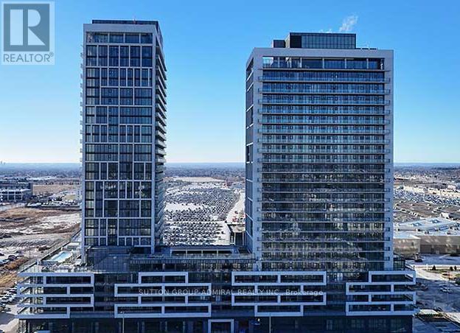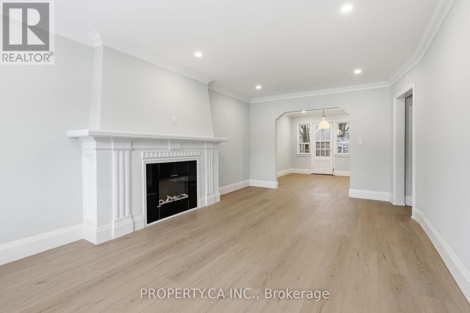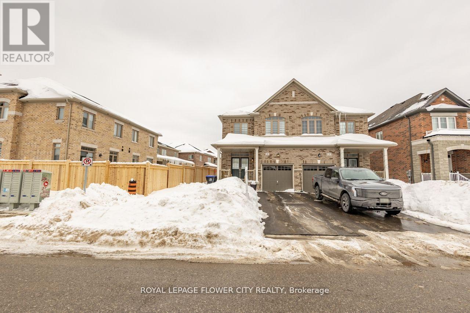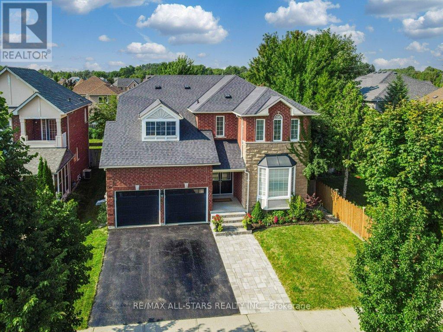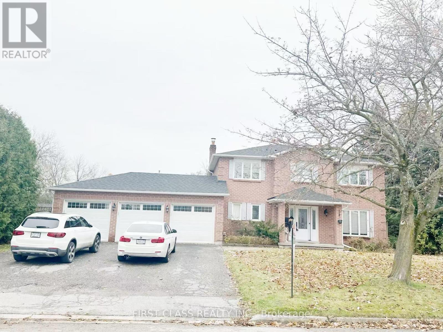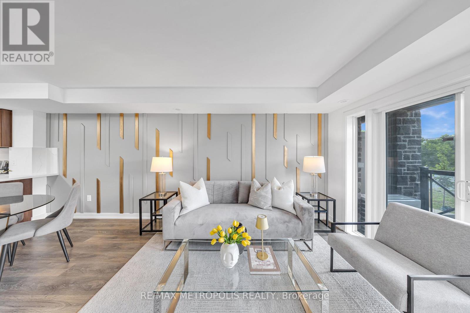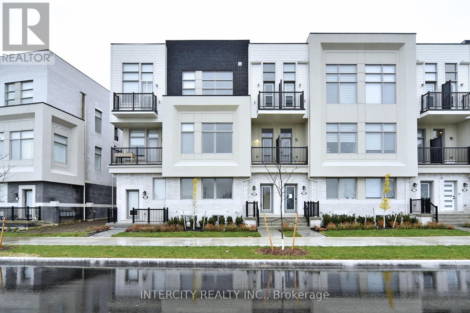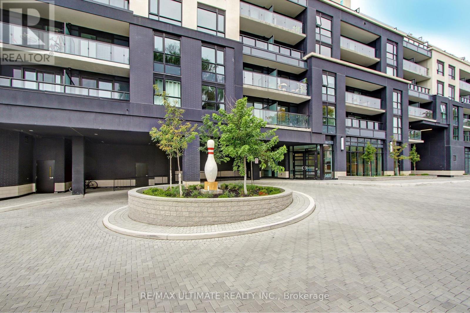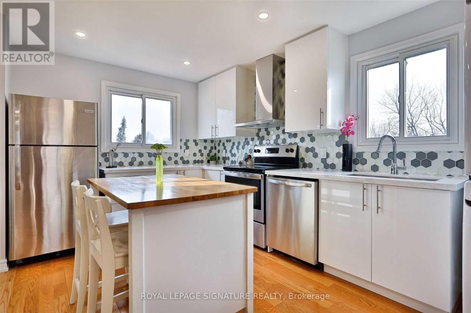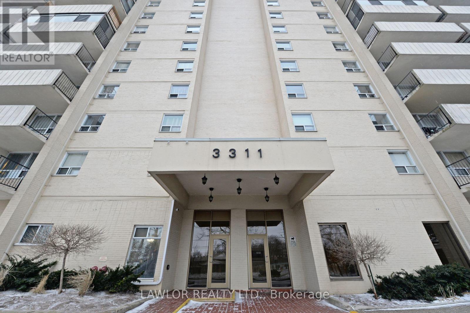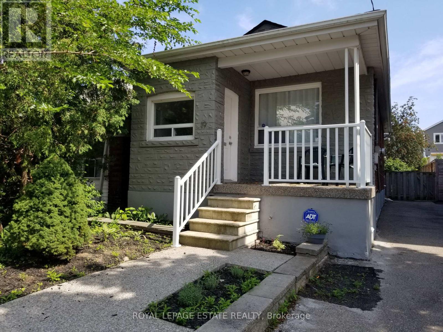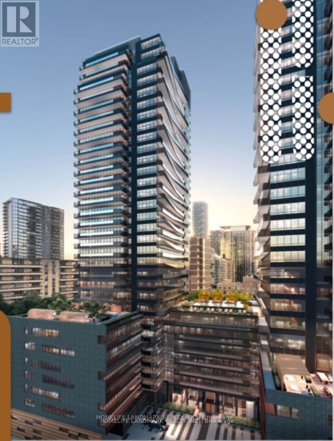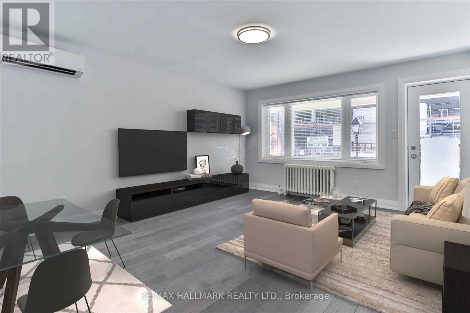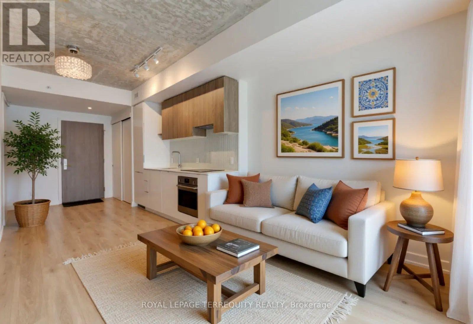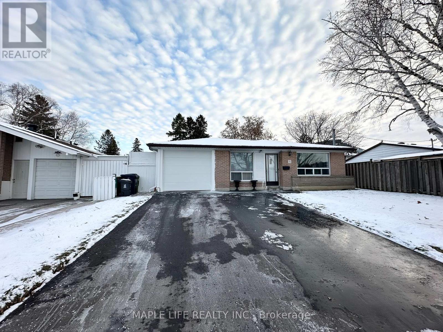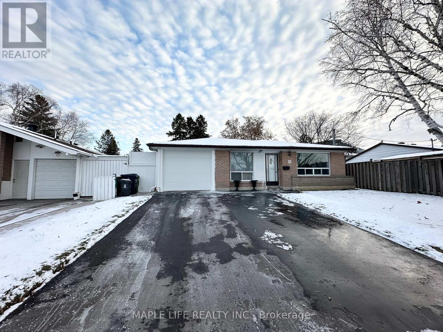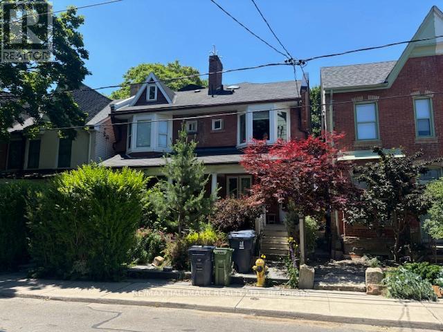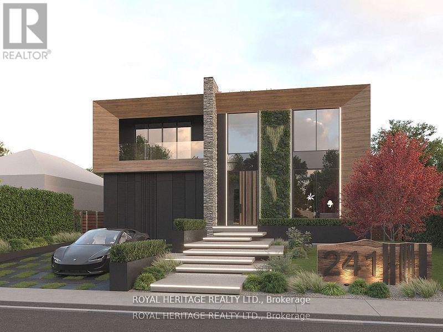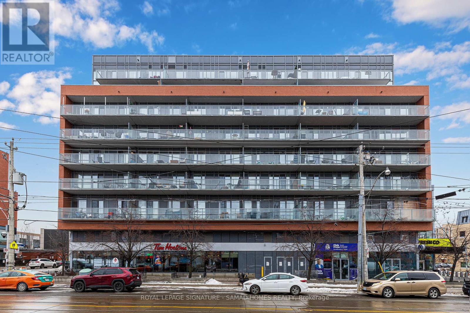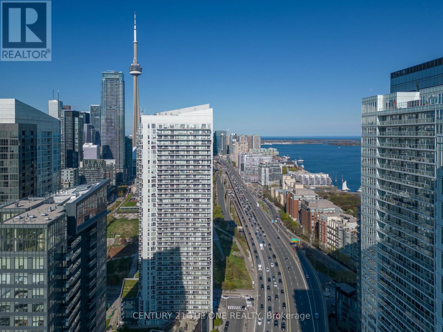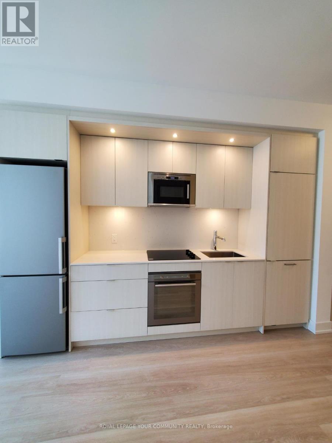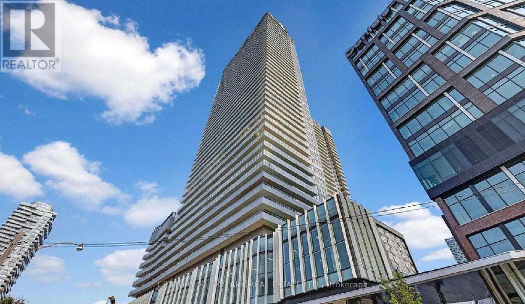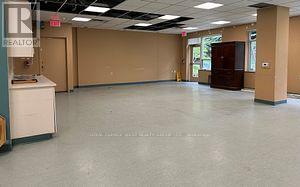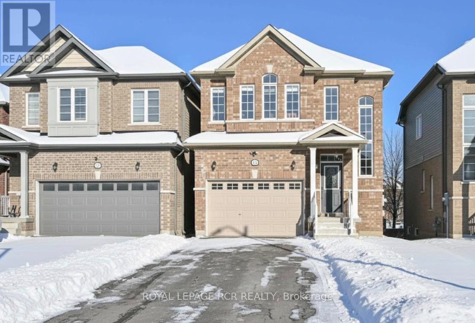810 - 8960 Jane Street
Vaughan, Ontario
Welcome to this stunning 2-bedroom, 3-bathroom condo located in the highly sought-after Charisma Condos by Greenpark in the heart of Vellore Village, Vaughan.This west-facing suite offers abundant natural light and a large private balcony with views overlooking the rooftop pool, creating the perfect blend of comfort and resort-style living.Featuring 9-foot ceilings, modern finishes, and durable vinyl flooring throughout, this thoughtfully designed layout provides both style and functionality. Each bedroom is well-proportioned, complemented by multiple bathrooms-ideal for professionals, couples, or small families.One underground parking space and one locker are included for added convenience.Located steps to Vaughan Mills, transit, restaurants, parks, and major highways-this is condo living at its finest. Don't miss your opportunity to lease in one of Vaughan's premier buildings. (id:61852)
Sutton Group-Admiral Realty Inc.
2 - 117 Cheritan Avenue
Toronto, Ontario
Newly Renovated, Spacious 2 Bedroom 1 Bath Unit At Avenue & Lawrence. Large Living Room And Dining Area. Lots Of Storage And Closets Inside The Unit. 10 Min Walk To Lawrence Subway Station,Yonge St, Restaurants, Coffee Shops & Groceries. Easy Access And Proximity To Hwy 401. Desirable School Zone: John Ross Robertson Jr Ps, Glenview Sr Ps & Lawrence Park Ci. (id:61852)
Property.ca Inc.
13 Ferragine Crescent
Bradford West Gwillimbury, Ontario
Welcome to this stunning semi detached 2168 sq ft luxury home, just 3 years old, located in a peaceful and desirable crescent in a beautiful neighborhood. Offering 4 spacious bedrooms and 3 modern style bathrooms, perfect for growing families. The elegant kitchen is a chef's dream, featuring sleek quartz countertops, stainless steel appliances. The open-concept design 9'ceiling on main floor with upgraded hardwood floors in living area. big backyard is perfect for family times and gatherings. Very good location close to Bradford Go, shopping plazas, schools, and easy access to the highway 400 & 404, perfect blend of luxury, convenience & functionality. Don't miss out this beauty .Must see! (id:61852)
Royal LePage Flower City Realty
67 Rosena Lane
Uxbridge, Ontario
Welcome to 67 Rosena Lane, a beautifully updated 2,600 sq. ft. 4-bedroom, 3-bathroom home in the sought-after Barton Farm community. With its generous layout and thoughtful upgrades, this home is perfectly suited for a large or growing family. The open-concept main floor boasts 9-ft ceilings, a spacious living and dining area, and a stylishly upgraded kitchen with new quartz countertops, sink, backsplash, and refreshed finishes. The kitchen flows seamlessly into the inviting family room with a gas fireplace, ideal for gatherings and entertaining. Upstairs, you'll find brand-new hardwood throughout, leading to a generous primary suite with a completely renovated spa-like 5-piece ensuite featuring a separate shower, soaking tub, and his-and-hers closets. Three additional bedrooms provide plenty of space for family or guests, all complemented by the home's fresh finishes. Additional updates include a fully remodeled main-floor powder room, refinished staircase with new railings and balusters, and a refreshed primary bedroom with smooth ceilings, updated lighting, and fresh paint. Smart home technology adds convenience for lighting and thermostat control. The unfinished basement, complete with a bathroom rough-in, offers an incredible opportunity to expand your living space and tailor it to your family's needs, whether as a recreation area, home gym, or additional bedrooms. Outside, enjoy a beautifully landscaped private backyard with a patio ideal for summer relaxation. A 2-car garage and extended driveway provide ample parking. Situated close to scenic walking trails, top-rated schools, parks, and town amenities, this move-in ready home blends modern style, comfort, and an unbeatable location. (id:61852)
RE/MAX All-Stars Realty Inc.
3 Veronica Crescent
East Gwillimbury, Ontario
Welcome To This Beautifully Reno'd 4 Bedrm Family Home W/ Heated 3 Car Garage On Approx. 1/2 Acre Mature Treed Lot In Sought After Sharon! Fabulous Kitchen W/Granite Counters, Potlights, Crown Moldings, Hardwood Flrs On Main & Bdrms, Fabulous Finished Basemt! Very Private Backyard Features Amazing Saltwater I/G Pool W/Duraroc Rubber Surround (2016), New Liner, High Eff. Pump, New Cover, Gas Heater & W/O From Kit To Deck. Privacy Hedge Surrounds Entire Yard! (id:61852)
First Class Realty Inc.
Homelife Landmark Realty Inc.
2226 - 10 Westmeath Lane
Markham, Ontario
Welcome to this stylish and spacious townhome offering over 900 sq ft of beautifully updated living space, including a private balcony. Featuring 2 bedrooms, 2 full bathrooms, and 1 underground parking spot plus a locker, this move-in-ready home combines comfort and convenience. Enjoy the ease of single-level living no stairs inside! The open-concept layout is enhanced by large windows that flood the space with natural light, creating an airy, welcoming atmosphere. The renovated kitchen is a true showstopper with white quartz countertops, a waterfall island, new backsplash, stainless steel appliances, custom cabinetry, and sleek LED lighting. Designer feature walls in the living and dining areas add a touch of luxury and personality throughout. Located in the highly sought-after Cornell community, you're just minutes from Markham Stouffville Hospital, Highway 407 & Highway 7, top-rated schools, Cornell Bus Terminal, parks, greenspaces, and everyday essentials like grocery stores and dining. With $20K in recent renovations, this home is ready for your family to move in and enjoy. Don't miss this opportunity to own a modern, low-maintenance home in one of Markham's best neighbourhoods! (id:61852)
RE/MAX Metropolis Realty
147 Markland Street
Markham, Ontario
Buy Direct From Builders Inventory! This remarkable brand new never lived in Benchmark unit townhome offers over 2,094 Sq. Ft. of living space and features 4 bedrooms. Your kitchen is the perfect space for entertaining as it connects to the combined living/dining space and the expansive great room creating an inviting setting for gatherings with family and friends. Additionally, the rooftop terrace offers a perfect spot for outdoor entertaining. Positioned for convenience, this home sits close to schools, bustling shopping centers, and offers seamless access to Hwy 404 & Hwy 7. ***** PICTURE IS FROM SIMILAR HOME IN DEVELOPMENT ***** (id:61852)
Intercity Realty Inc.
303 - 1401 O'connor Drive
Toronto, Ontario
"The Lanes" boutique condo in prime East York for lease! Upgraded 1 bedroom plus large den (separate room). 2 full baths. 682 Sq Ft. Parking and locker included. Open concept layout with walkout to balcony. Overlooks Topham Park neighbourhood. Den has a double closet and can be used as a 2nd bedroom. Kitchen has upgraded stainless steel appliances, mobile kitchen island. Bedroom features 3-pc ensuite bath and double closet. Laundry. Close to highways, restaurants, shops, TTC stop at door. Fabulous amenities include: concierge, Skyview Fitness Center, party/meeting room, Sky Deck rooftop lounge with BBQ area and more! (id:61852)
RE/MAX Ultimate Realty Inc.
Upper Unit - 47 South Edgely Avenue
Toronto, Ontario
Bright And Sunny 2 Bedroom 1 Bathroom 900 Sqft Unit In A Fabulously Renovated Suite. New Everything! Ensuite Laundry. Quiet Neighbourhood Steps To Transit, Schools, Parks, Waterfront, Community Centre, Arena. Minutes To The Highway And 20 Minutes To Downtown. Great Sized Rooms With Modern Finishes. 1 Parking On Private Drive Shared With Main Floor Tenant. Upper Unit Pays 40% Of Utilities. Just Move In And Enjoy! (id:61852)
Royal LePage Signature Realty
503 - 3311 Kingston Road
Toronto, Ontario
** LARGE ** SPACIOUS & BRIGHT ** 630 SQ. FT. ONE BEDROOM 1 ONE BATHROOM 1 CONDO ** IN SOUGHT-AFTER, WELL MAINTAINED & WELL CARED FOR CONDO BUILDING ** SURROUNDED BY ALL AMENITIES ** STEPS TO TTC, SHOPPING, SCHOOLS ** CLOSE TO "GO" STATION ** BUILDING AMENITIES INCLUDE OUTDOOR HEATED SWIMMING POOL, GYM, SAUNA, PARK ** 1 PARKING SPOT & 1 LOCKER INCLUDED **STEPS TO MANY WALKING TRAILS TO B-L-U-F-F-S & L*A*K*E* **LOW MAINTENANCE & TAXES ** MAINTENANCE INCLUDES EVERYTHING HEAT, HYDRO, WATER, & TV ** (id:61852)
Lawlor Realty Ltd.
Lower - 19 Orley Avenue
Toronto, Ontario
Welcome to 19 Orley Avenue - Lower Level, an extensively renovated, fully legal 2-bedroom basement apartment that meets all Fire Department and ESA code requirements - offering a safe, comfortable, and modern space to call home. This spotless suite features brand-new appliances (including a dishwasher & ensuite laundry!), fresh finishes throughout, and above-grade windows that bring in plenty of natural light. Ideal for professionals seeking quality and convenience in the heart of the Danforth. Enjoy a thoughtfully designed layout with a bright galley kitchen, open living/dining area, and two well-sized bedrooms. The convenience of ensuite laundry makes daily living effortless. The suite includes shared use of the lovely fenced-in backyard-perfect for relaxing or entertaining - and tandem parking in the private driveway for your convenience. Located in a family-friendly neighbourhood, this home provides peaceful living with easy access to shops, transit, and amenities. Move-in ready and waiting for you to enjoy! (id:61852)
Royal LePage Estate Realty
615 - 117 Broadway Avenue
Toronto, Ontario
Luxury brand new Line 5 Condo Yonge/Eglinton. Rarely 3-bedroom with SE exposure, Outstanding amenities, full fitness centre, yoga and meditation studio, sauna, pet spa, co-working lounge, guest suites, rooftop terrace with BBQs and firepits, 24/7 concierge, and more. Located in one of Toronto's most vibrant and convenient neighbourhoods, step to the future Eglinton Crosstown LRT, top-rated schools, shops, dining, cafes, parks, and easy access to highways and transit. (id:61852)
Homelife Landmark Realty Inc.
Main - 880 College Street
Toronto, Ontario
Fully & Recently Renovated Main Floor Apartment In An Unbeatable Location! 1 Bedroom (Front Room Can Be Easily Converted to 2nd Bedroom!) Right At College And Ossington, It's Perfect For The Working Professional/Couple Looking To Live In The Heart Of The City! Generous Open Concept Living/ Dining With Modern Kitchen, Well-Sized Bedroom, And Chic Bathroom. With Subway/Ttc, Yoga Studio, Coffee Shop At Your Door Step And Steps To Great Bars/ Restaurants, Shops, & All Necessities. (id:61852)
RE/MAX Hallmark Realty Ltd.
317 - 161 Roehampton Avenue
Toronto, Ontario
Bright and modern 1-bedroom + DEN suite offering 550 sqft of functional living space plus a 97 sqft private balcony. The open-concept layout, with 9-ft ceilings and large windows, provides excellent natural light. Features include upgraded laminate flooring, modern lighting, and a sleek European-style kitchen with quartz countertops, integrated appliances, and stylish backsplash. Den is ideal for a home office or study area. Building amenities: 24-hour concierge, gym, sauna, outdoor lap pool, hot tub, BBQ area, party room, guest suites, golf simulator and more. Prime Yonge & Eglinton location - steps to TTC, subway, shopping, restaurants, parks, library, and cinemas. Ideal for a single professional or couple. Flexible move-in. Please note that any staged photos are for illustrative purposes only (id:61852)
Royal LePage Terrequity Realty
Bsmt - 15 Nymark Avenue
Toronto, Ontario
2 Bedroom Basement unit for Lease! Separate Entrance, Private Laundry and Kitchen! Enjoy an incredible location near Leslie and Sheppard, just minutes away from Seneca College and Leslie Subway Station. Essential amenities, including a Shoppers Drug Mart, are directly across the street. Commuters will love the quick access to Highways 401, 404, and the DVP. All necessities: TTC, the subway, and a hospital, are within walking distance. Own Washer and Dryer, 1 Driveway Parking, Tenant responsible for 1/3 Utilities. Thanks! (id:61852)
Maple Life Realty Inc.
Main - 15 Nymark Avenue
Toronto, Ontario
Newly Renovated from Top to Bottom! This bright main level 3 bedroom unit of a detached home in Don Valley Village has been completely finished from the bottom to the top. Master bedroom has ensuite bathroom! Enjoy an incredible location near Leslie and Sheppard, just minutes away from Seneca College and Leslie Subway Station. Essential amenities, including a Shoppers Drug Mart, are directly across the street. Commuters will love the quick access to Highways 401, 404, and the DVP. All necessities: TTC, the subway, and a hospital, are within walking distance. Furniture including couch, dining table with 5 chairs, and cabinet. Washer/Dryer not shared. 2 Parking Spots (1 Driveway and 1 Carport). Tenant responsible for 2/3 Utilities. Thanks! (id:61852)
Maple Life Realty Inc.
Main - 176 Lippincott Street
Toronto, Ontario
Charming main floor apartment in a prime Toronto location near UofT, Kensington Market. Walk to shops, restaurants, parks and public transit. 1 Bedroom and 2 bathrooms, beautiful wood floors throughout. A perfect home for single professionals or couples. (id:61852)
RE/MAX Hallmark Realty Ltd.
241 Waterloo Avenue
Toronto, Ontario
Currently under construction! Innovative, Sustainable, Net-Zero Home Incorporating The Most Revolutionary Green Building Materials And Advanced Technologies While Prioritizing Value & Luxury With Minimal Environmental Impact. A Net Zero Home Is A High Performance Designed And Constructed House That Produces As Much Energy As It Consumes. Exceptional Value, Greater Comfort, Healthier Living & Environmentally Responsible! Leed's Platinium Certification !! For Details Visit Www.241Waterloo.Com Extras:State Of The Art Kitchen, High End Efficient Appliances, Heated Floors, Smart Tinted Windows, Skylights, Solar Panels, South Facing Walk Out Balconies, Electric Car Outlets, Heated Driveway, Water Retention System. And So Much More! (id:61852)
Royal Heritage Realty Ltd.
803 - 1 Cole Street
Toronto, Ontario
Do you know why the Cole buildings will always thrive? Where is in Regent Park do you have a Fresh Co supermarket attached to the building with internal access, making your winters a little warmer and your summers more efficient. It also doesn't hurt that you have so many conveniences on your doorstep, like the Tim Hortons that is practically by the building exit. For young professionals looking to double down on convenience, what is more convenient than having a 600-700 sqft condo priced for the same price as a smaller 500-600 sqft condo? Another convenience triple factor is the advantage of having a separate dining room facing the kitchen, farther from the Living room, thanks to the added space. And today, you can enjoy all of this and more while taking in the unobstructed views from the extra-large balcony, which you contemplate owning. The legend has it, the previous tenant had temporarily partitioned the unit to add another bedroom, thanks to the generous and workable layout. Don't stop and stare, come right in and explore this incredible deal that was priced to make today's buyers eager for ownership.The building's got the right lineup: 24/7 concierge, gym, party room, meeting rooms, guest suites, and a rooftop deck with BBQs for summer hangs. The SkyPark is the cherry on top, a real outdoor space that makes condo life feel less boxed-in. And location-wise, Regent Park keeps delivering: groceries, quick TTC access, parks and playgrounds, and schools nearby for day-to-day ease. Plus you're minutes to the Distillery District, St. Lawrence Market, waterfront paths, and downtown when you want the full city hit. (id:61852)
Royal LePage Signature - Samad Homes Realty
1003 - 75 Queens Wharf Road
Toronto, Ontario
Welcome to your future home by Concord! This bright and spacious 1-bedroom + den condo is perfectly situated in the heart of downtown Toronto. Enjoy breathtaking, unobstructed views of the city skyline, CN Tower, and Lake Ontario right from your window. Live just steps from Toronto's most iconic landmarks, including the CN Tower, Rogers Centre, waterfront trails, scenic parks, and the Financial & Entertainment Districts. Building Amenities Include: gym, indoor pool, rooftop hot tub & patio, basketball court, party room, library, billiards, theatre room, boardroom, elegant resident lounge, guest suites, and 24/7 concierge & security. Unbeatable location with easy access to multiple transit options, waterfront, restaurants, parks, and public library. Minutes to DVP, Gardiner Expressway, and Lakeshore Blvd. Don't miss this incredible opportunity to live in one of Toronto's most vibrant, connected, and sought-after neighbourhoods! (id:61852)
Century 21 The One Realty
218 - 30 Inn On The Park Drive
Toronto, Ontario
Welcome to Auberge! Built by Tridel, less than 2 years ago, enjoy luxurious living with five-star building amenities including a 24-hour concierge, "State of the Art" fitness centre, yoga & spin studio, grand terrace with gorgeous outdoor pool, lounge chairs, private cabanas, fire tables, BBQ area, doggy park, elegant party room & much more! The 1+1 bedroom suite offers 9 ft ceilings, floor to ceiling windows, and a large balcony. The modern kitchen boasts fully integrated top of the line energy efficient modern appliances, granite countertops, undermount sink, under-cabinet lighting, and plenty of storage to keep everything in its place. Quality laminate floors run throughout, adding warmth and style. The versatile den is ideal for a home office or quiet study, while the bedroom features a large closet to keep you perfectly organized. In-suite laundry adds everyday convenience. One parking and one locker included in the rent! Internet included in the rent! Rogers Xfinity TV Bulk VIP package (featuring 167 channels and two TV boxes included in the rent! Tenant pays for hydro and water. Location can't be beat being minutes from the DVP, 401, Crosstown LRT, and TTC transit! Close to all amenities, restaurants, and groceries. (id:61852)
RE/MAX Your Community Realty
#1505 - 15 Lower Jarvis Street
Toronto, Ontario
Beautiful 2Bdr, 2Bath suite offering a bright and functional layout with floor-to-ceiling windows and a spacious wrap-around balcony, ideal for entertaining or relaxing while enjoying city and partial lake views. Modern finishes throughout with an open-concept living and dining area. Perfectly situated in Toronto's vibrant waterfront community just steps to Sugar Beach, waterfront boardwalks, and an exceptional selection of shops, cafés, and restaurants. Excellent TTC access with quick connections to downtown, Union Station, and major highways. Walking distance to St. Lawrence Market, George Brown College, Loblaws, Farm Boy, LCBO, and scenic bike and walking trails. Includes 1 parking and 1 locker. Enjoy outstanding building amenities including fitness centre, outdoor pool, party and lounge spaces, BBQ area, and concierge. 792sqft interior + 354sqft wrap-around balcony = 1,146 total sqft. (id:61852)
Century 21 Skylark Real Estate Ltd.
110 - 1447 Royal York Road
Toronto, Ontario
Quasi-Office, Good for Dance Class, Therapy, Counselling. Located next to Church and Senior Complex. Estimated additional rent $4.50 per sq ft. (id:61852)
Royal LePage West Realty Group Ltd.
96 Wood Crescent
Essa, Ontario
Thoughtfully designed for modern family living, this beautiful all-brick 2-storey home offers the perfect blend of comfort, function, and outdoor space. Built in 2021 and nestled on a rare 174 ft deep lot backing onto peaceful greenspace and walking trails, it's a private backyard oasis where kids can play, parents can unwind, and the whole family can enjoy time together inside and out. Step inside to a welcoming foyer with soaring 18 ft ceilings and oversized windows that fill the home with natural light. The main floor open concept layout perfect for busy family life and weekend entertaining. At the heart of the home is a stylish kitchen with quartz countertops, white cabinetry, stainless steel appliances, and a large island with breakfast bar seating. The adjoining dining area walks out to a balcony with tranquil views - ideal for morning coffee or family dinners with a sunset backdrop. Upstairs, you'll find 3 generous bedrooms, including a serene primary suite with walk-in closet and spa-like ensuite featuring a soaker tub, double vanity, and glass-enclosed shower. The unfinished walkout basement with bathroom rough-in offers amazing potential - whether its a playroom, home gym, in-law suite, or media room. The possibilities are endless. Located in a friendly, well connected neighbourhood just minutes from schools, shopping, parks, major highways and Base Borden, this home combines peaceful living with everyday convenience. ** This is a linked property.** (id:61852)
Royal LePage Rcr Realty
