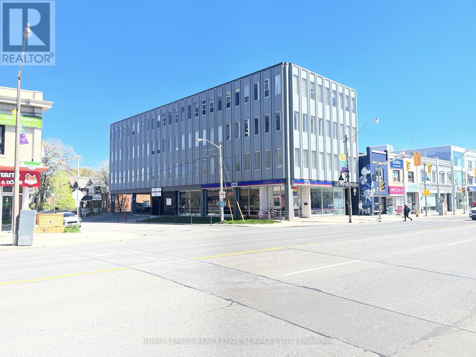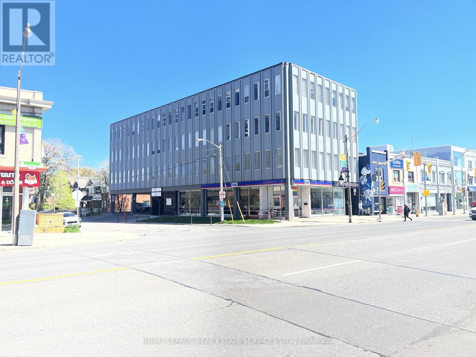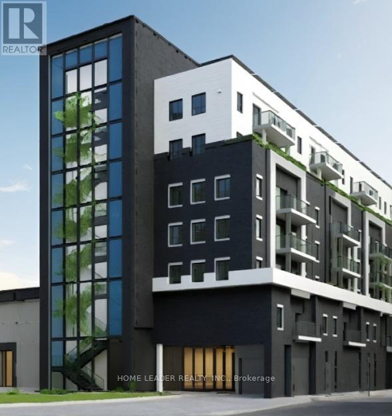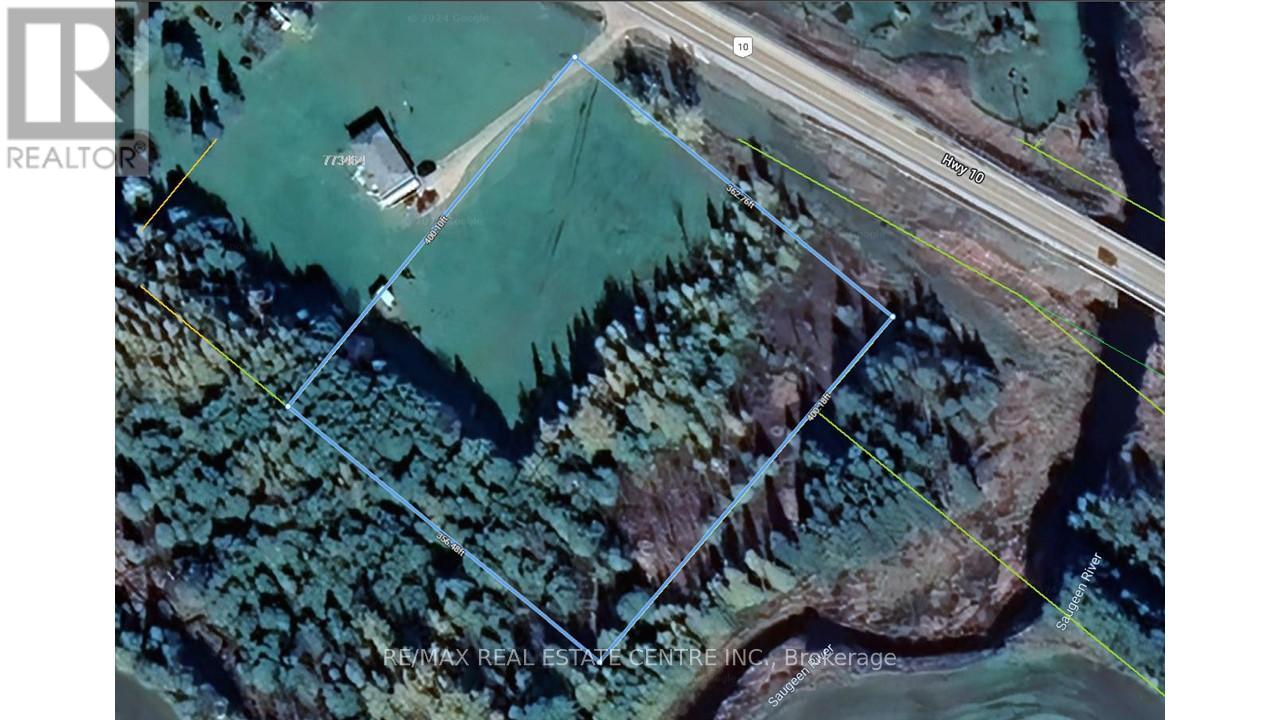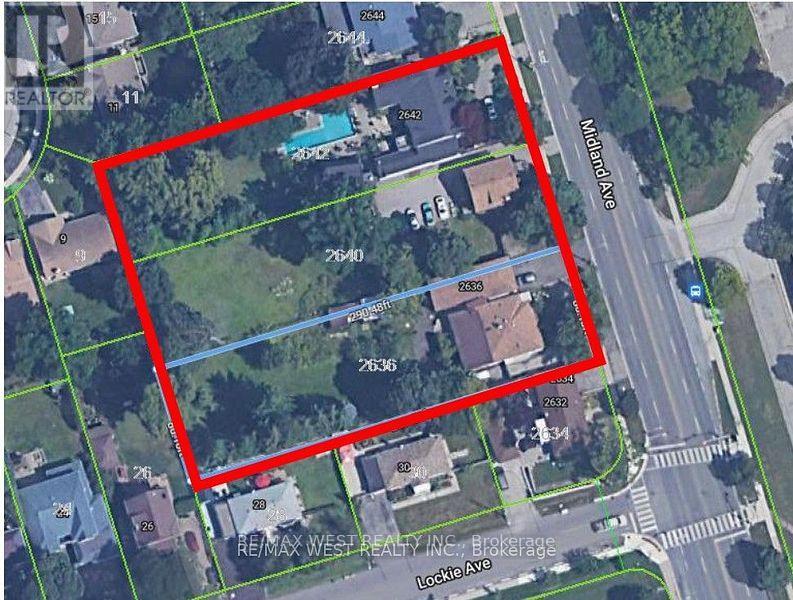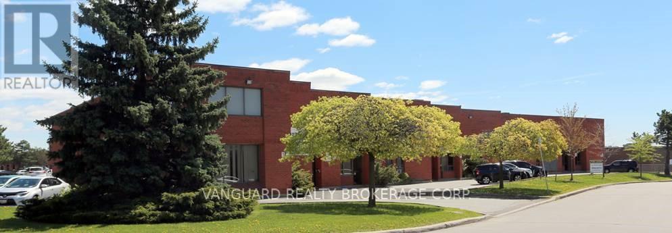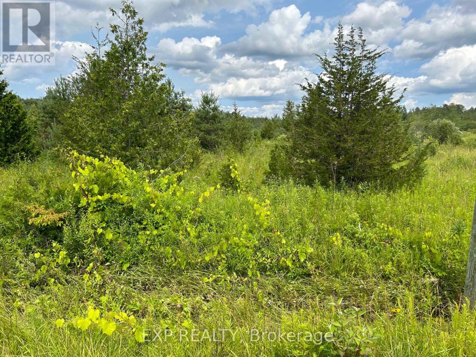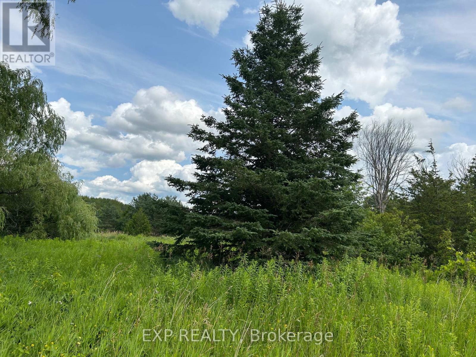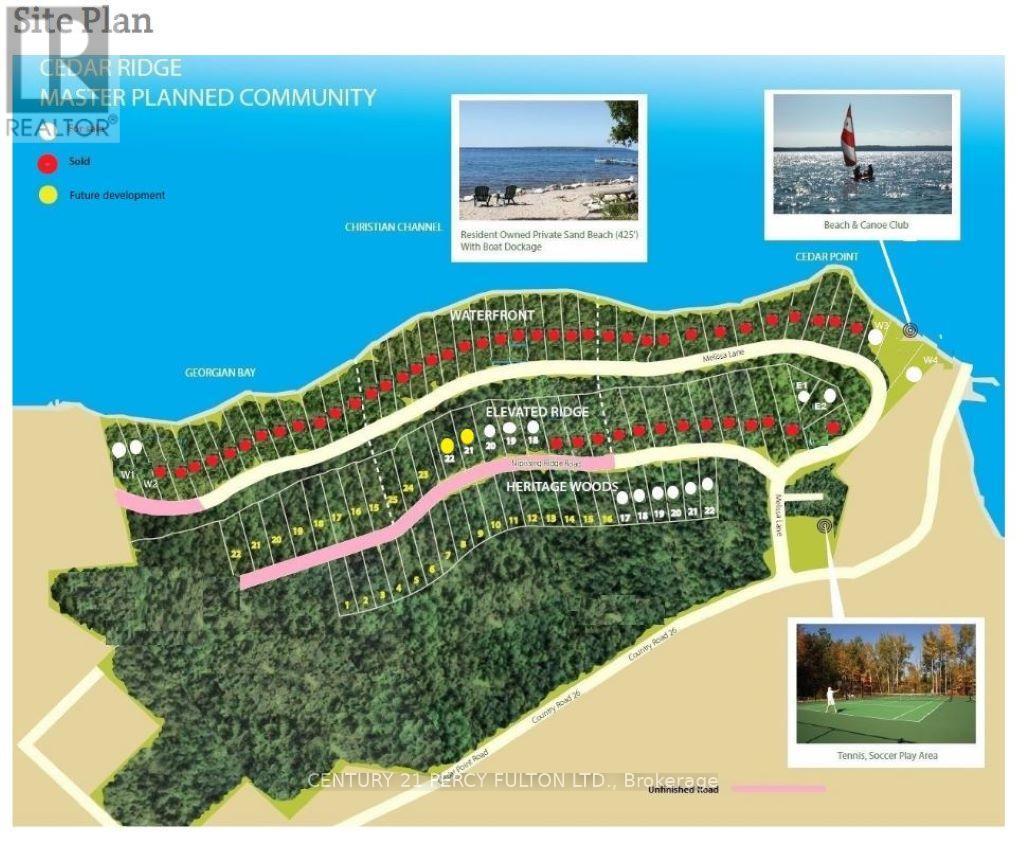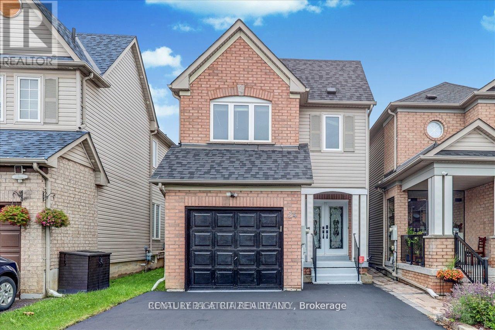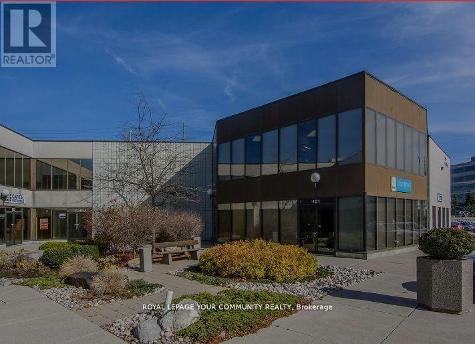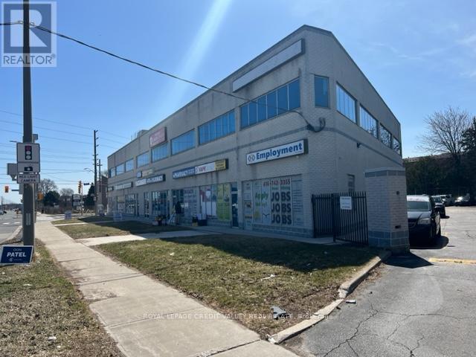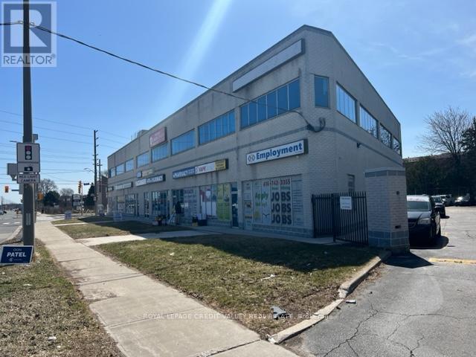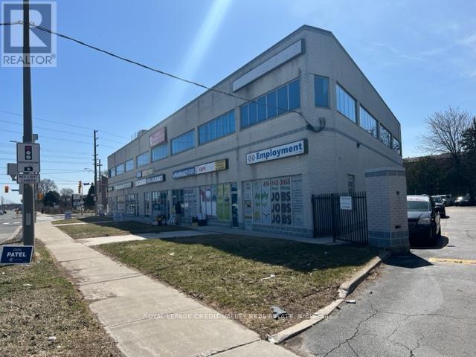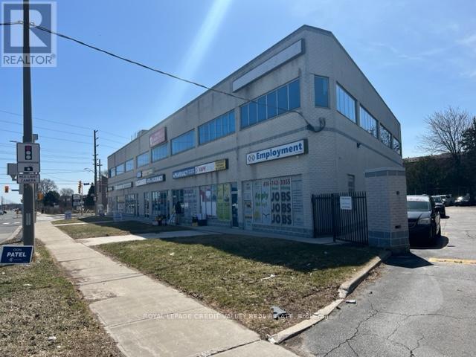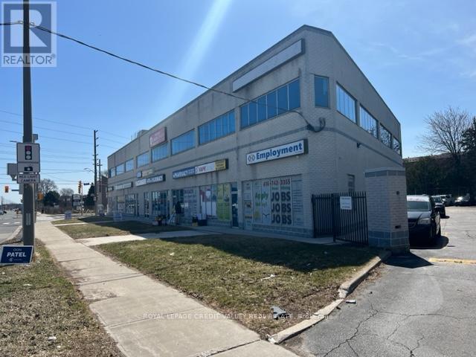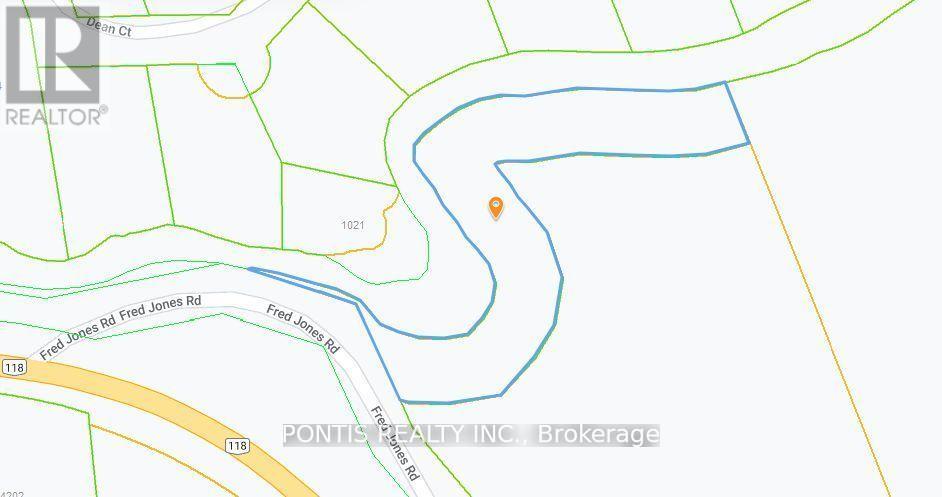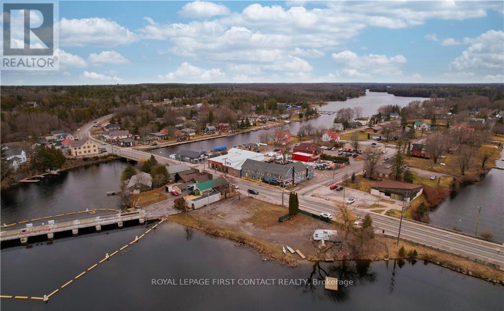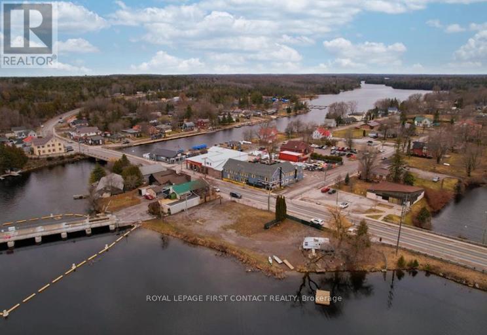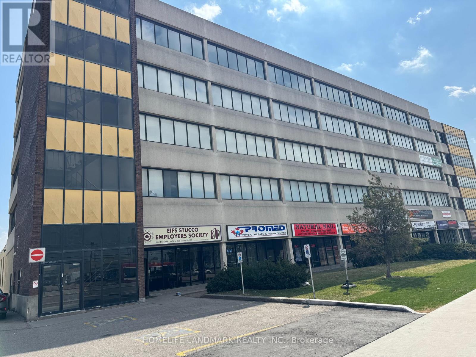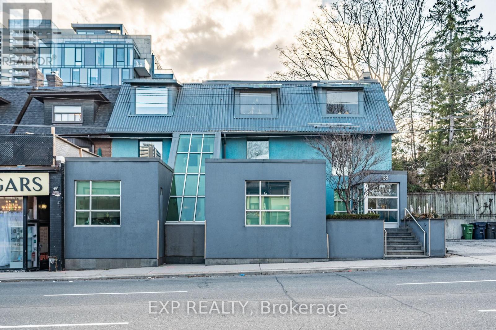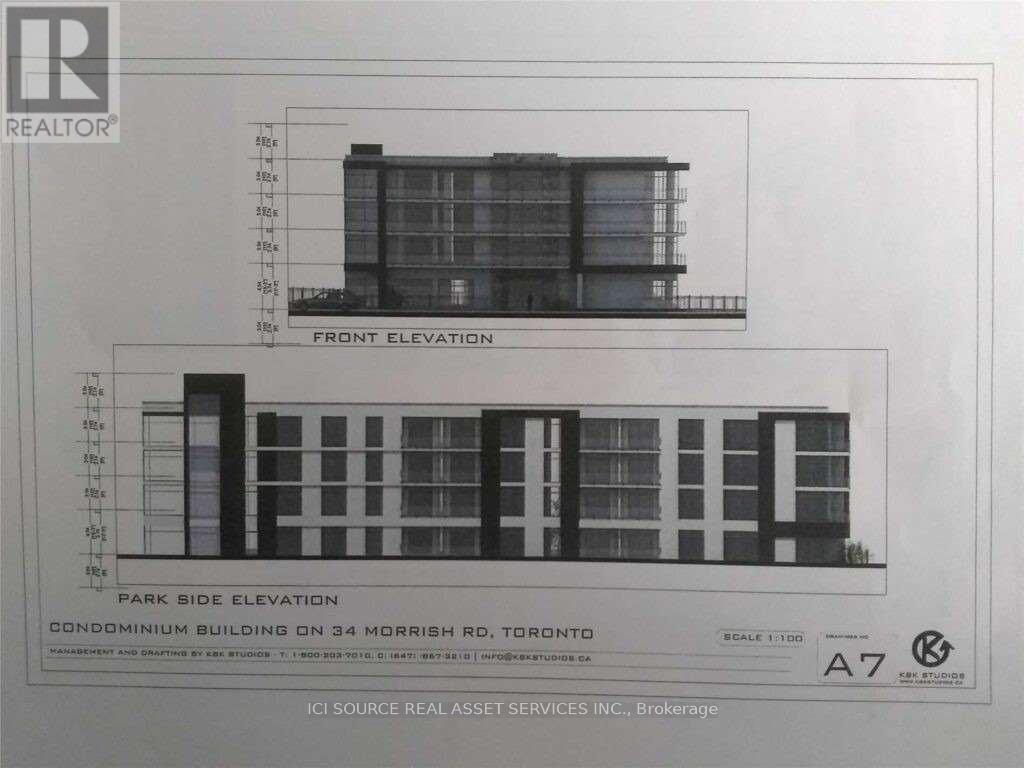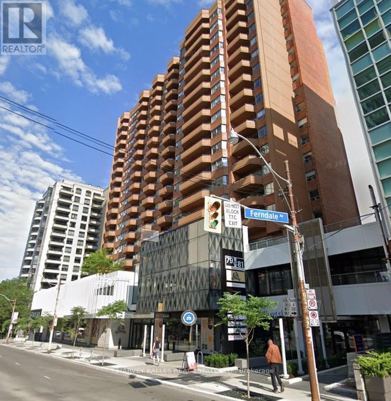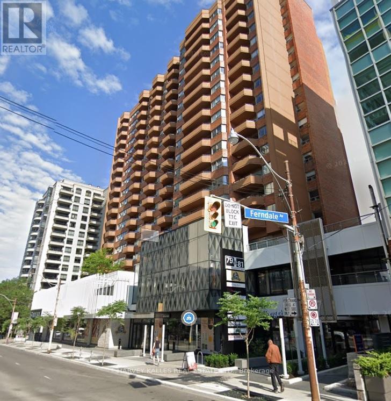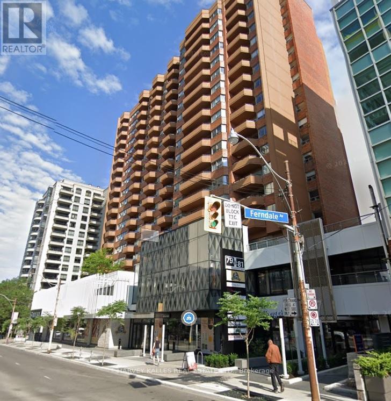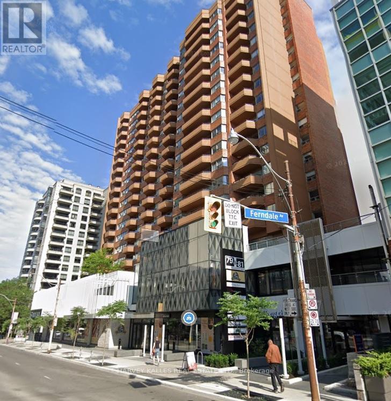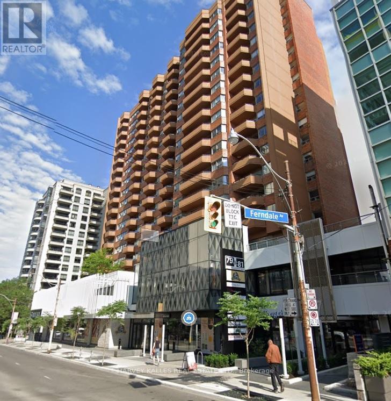407 - 3335 Yonge Street
Toronto, Ontario
Great built-out space just north of Yonge & Lawrence, steps to the Subway. Bus stop outside of Building. Suite 407 has One office on glass, open area, and kitchen. East side of Yonge St. at Snowdon Ave./Fairlawn Ave. Ample Parking in the area. Upgraded HVAC and Elevator. Surrounded by amenities. (id:61852)
Royal LePage Real Estate Services Ltd.
303 - 3335 Yonge Street
Toronto, Ontario
Great built-out space just north of Yonge & Lawrence, steps to the Subway. Bus stop outside of Building. Suite 303 is a corner unit with 2 offices on glass and open area. One of the offices has plumbing. East side of Yonge St. at Snowdon Ave./Fairlawn Ave. Ample Parking in the area. Upgraded HVAC and Elevator. Surrounded by amenities. (id:61852)
Royal LePage Real Estate Services Ltd.
405 - 3335 Yonge Street
Toronto, Ontario
Great Built-out space just north of Yonge & Lawrence, steps to the Subway. Bus stop outside of Building. Two offices on glass, open area and reception. East side of Yonge St. at Snowdown Ave/Fairlawn Ave. Easy building access and barrier-free. Ample Parking in the area. Upgraded HVAC and Elevator. Surrounded by Amenities. (id:61852)
Royal LePage Real Estate Services Ltd.
305 - 3335 Yonge Street
Toronto, Ontario
Great Built-out space just north of Yonge & Lawrence, steps to the Subway. Bus stop outside of Building. East side of Yonge St. at Snowdown Ave/Fairlawn Ave. Easy building access and barrier-free. Ample Parking in the area. Upgraded HVAC and Elevator. Surrounded by Amenities. (id:61852)
Royal LePage Real Estate Services Ltd.
404 - 3335 Yonge Street
Toronto, Ontario
Great Built-out space just north of Yonge & Lawrence, steps to the Subway. Bus stop outside of Building. Three offices on glass, 1 internal office, reception & storage. East side of Yonge St. at Snowdown Ave/Fairlawn Ave. Easy building access and barrier-free. Ample Parking in the area. Upgraded HVAC and Elevator. Surrounded by Amenities. (id:61852)
Royal LePage Real Estate Services Ltd.
142-146 Fergus Avenue
Kitchener, Ontario
Kitchener Purpose-Built Rental For Sale or JV! Nearly approved 88-unit (potential 118) project with CMHC MLI Select eligibility. Ideal for market, affordable, senior, or student housing. Estimated $45M build with potential 50-year amortization. Cash/equity as low as ~$2.2M, depending on sponsor net worth and CMHC approval. Site: 0.965 acres, 72,616 SF GFA, 89 parking stalls, 28 bike spaces. Projected $3.15M gross rent, $2.3M NOI, 7% stabilized cap. As-is appraisal $6.8M (July 2024); asking $5M. Prime location near GO, schools, shopping & jobs. Rare chance for secure long-term income. (id:61852)
Home Leader Realty Inc.
773462 Highway 10 Road N
Grey Highlands, Ontario
Beautifully maintained 3.5 acre building lot fronting onto Highway 10, and bordered by the Saugeen River. Natural trees and forest border lot lines on 2 sides. (id:61852)
RE/MAX Real Estate Centre Inc.
2640(2636,2640 & 2462) Midland Avenue
Toronto, Ontario
Builders, Developers, Investors, Nice location of Scarborough, close to all amenities , Shopping, school, Go Train minutes to 401,404 & 407. (id:61852)
RE/MAX West Realty Inc.
6374 Wellington Road 7 Centre
Centre Wellington, Ontario
Amazing opportunity to invest in one of the best pieces of real estate in one of the best locations in Ontario. Offering 100+ acres of flat agricultural land Close to the Elora City limits. Tons of potential with this property. Situated very close to residential and commercial development in the area, you can Farm on fertile soil/land, Develop or Land bank for future and take advantage of possible urban boundary expansions. Once in a lifetime opportunity to take advantage of today. In between 1st line and 2nd line, 5 mins from downtown Elora. 40.88 Hectares as per plan of survey(attached). Severance has been officially approved. (id:61852)
RE/MAX Real Estate Centre Inc.
125 Ritchie Avenue
Ottawa, Ontario
15.7 acres of well drain mature forest lot, zoned for residential building and an accessory building. Above the floodplain, with services on the street. This is a one of a kind lot, adjacent to Torbolton Forest and across the street from the water. *For Additional Property Details Click The Brochure Icon Below* (id:61852)
Ici Source Real Asset Services Inc.
360 Deerhide Crescent
Toronto, Ontario
Excellent location, great highway access to 400, 401 & 407. ttc steps from front door, office space located on 2nd floor. Mix of private offices & open area, kitchens. Reserved parking spaces, professional offices, close proximity to provincial courts building. (id:61852)
Vanguard Realty Brokerage Corp.
Lot 8 - 25 Teeter Place
Grimsby, Ontario
Discover a rare opportunity in the heart of Old Town Grimsby. This established community, celebrated for its upscale residences and charming ambiance, invites homebuyers to create their dream homes in a picturesque setting. Each spacious lot provides the perfect canvas for personalized living, nestled between the breathtaking Niagara Escarpment and the serene shores of Lake Ontario. The court location offers a tranquil and private retreat, allowing residents to escape the hustle and bustle of urban life. Imagine waking up to the gentle sounds of nature and unwinding in a peaceful environment that fosters relaxation and well-being. This idyllic setting doesn't compromise on convenience enjoy easy access to a wealth of local amenities, including vibrant shopping centers, diverse restaurants, and recreational facilities. Families will appreciate the excellent educational institutions nearby, as well as the newly constructed West Lincoln Hospital/Medical Centre, ensuring healthcare is just moments away. Whether you're envisioning a modern masterpiece or a classic family home, these custom home lots represent not just a place to live, but a lifestyle enriched by community, nature, and convenience. (id:61852)
RE/MAX Escarpment Realty Inc.
236 Main Street E
Grimsby, Ontario
Discover a rare opportunity in the heart of Old Town Grimsby with a detached custom home lot available for permit application within the prestigious Dorchester Estates Development. This established community, celebrated for its upscale residences and charming ambiance, invites homebuyers to create their dream homes in a picturesque setting. The spacious lot provides the perfect canvas for personalized living, nestled between the breathtaking Niagara Escarpment and the serene shores of Lake Ontario. The court location offers a tranquil and private retreat, allowing residents to escape the hustle and bustle of urban life. Imagine waking up to the gentle sounds of nature and unwinding in a peaceful environment that fosters relaxation and well-being. This idyllic setting doesn't compromise on convenience- enjoy easy access to a wealth of local amenities, including vibrant shopping centers, diverse restaurants, and recreational facilities. Families will appreciate the excellent educational institutions nearby, as well as the newly constructed West Lincoln Hospital/Medical Centre, ensuring healthcare is just moments away. Whether you're envisioning a modern masterpiece or a classic family home, this custom home lot represents not just a place to live, but a lifestyle enriched by community, nature, and convenience. Seize the opportunity to invest in your future today in one of Grimsby's most coveted neighborhoods! (id:61852)
RE/MAX Escarpment Realty Inc.
238 Main Street E
Grimsby, Ontario
Discover a rare opportunity in the heart of Old Town Grimsby with a detached custom home lot available for permit application within the prestigious Dorchester Estates Development. This established community, celebrated for its upscale residences and charming ambiance, invites homebuyers to create their dream homes in a picturesque setting. The spacious lot provides the perfect canvas for personalized living, nestled between the breathtaking Niagara Escarpment and the serene shores of Lake Ontario. The court location offers a tranquil and private retreat, allowing residents to escape the hustle and bustle of urban life. Imagine waking up to the gentle sounds of nature and unwinding in a peaceful environment that fosters relaxation and well-being. This idyllic setting doesn't compromise on convenience- enjoy easy access to a wealth of local amenities, including vibrant shopping centers, diverse restaurants, and recreational facilities. Families will appreciate the excellent educational institutions nearby, as well as the newly constructed West Lincoln Hospital/Medical Centre, ensuring healthcare is just moments away. Whether you're envisioning a modern masterpiece or a classic family home, this custom home lot represents not just a place to live, but a lifestyle enriched by community, nature, and convenience. Seize the opportunity to invest in your future today in one of Grimsby's most coveted neighborhoods! (id:61852)
RE/MAX Escarpment Realty Inc.
22 Teeter Place
Grimsby, Ontario
Discover a rare opportunity in the heart of Old Town Grimsby. This established community, celebrated for its upscale residences and charming ambiance, invites homebuyers to create their dream homes in a picturesque setting. Each spacious lot provides the perfect canvas for personalized living, nestled between the breathtaking Niagara Escarpment and the serene shores of Lake Ontario. The court location offers a tranquil and private retreat, allowing residents to escape the hustle and bustle of urban life. Imagine waking up to the gentle sounds of nature and unwinding in a peaceful environment that fosters relaxation and well-being. This idyllic setting doesn't compromise on convenienceenjoy easy access to a wealth of local amenities, including vibrant shopping centers, diverse restaurants, and recreational facilities. Families will appreciate the excellent educational institutions nearby, as well as the newly constructed West Lincoln Hospital/Medical Centre, ensuring healthcare is just moments away. Whether you're envisioning a modern masterpiece or a classic family home, these custom home lots represent not just a place to live, but a lifestyle enriched by community, nature, and convenience. (id:61852)
RE/MAX Escarpment Realty Inc.
Lot 6 - 21 Teeter Place
Grimsby, Ontario
Discover a rare opportunity in the heart of Old Town Grimsby. This established community, celebrated for its upscale residences and charming ambiance, invites homebuyers to create their dream homes in a picturesque setting. Each spacious lot provides the perfect canvas for personalized living, nestled between the breathtaking Niagara Escarpment and the serene shores of Lake Ontario. The court location offers a tranquil and private retreat, allowing residents to escape the hustle and bustle of urban life. Imagine waking up to the gentle sounds of nature and unwinding in a peaceful environment that fosters relaxation and well-being. This idyllic setting doesn't compromise on convenience enjoy easy access to a wealth of local amenities, including vibrant shopping centers, diverse restaurants, and recreational facilities. Families will appreciate the excellent educational institutions nearby, as well as the newly constructed West Lincoln Hospital/Medical Centre, ensuring healthcare is just moments away. Whether you're envisioning a modern masterpiece or a classic family home, these custom home lots represent not just a place to live, but a lifestyle enriched by community, nature, and convenience. (id:61852)
RE/MAX Escarpment Realty Inc.
16 Teeter Place
Grimsby, Ontario
Discover a rare opportunity in the heart of Old Town Grimsby with a detached custom home lot available for permit application within the prestigious Dorchester Estates Development. This established community, celebrated for its upscale residences and charming ambiance, invites homebuyers to create their dream homes in a picturesque setting. The spacious lot provides the perfect canvas for personalized living, nestled between the breathtaking Niagara Escarpment and the serene shores of Lake Ontario. The court location offers a tranquil and private retreat, allowing residents to escape the hustle and bustle of urban life. Imagine waking up to the gentle sounds of nature and unwinding in a peaceful environment that fosters relaxation and well-being. This idyllic setting doesn't compromise on convenience- enjoy easy access to a wealth of local amenities, including vibrant shopping centers, diverse restaurants, and recreational facilities. Families will appreciate the excellent educational institutions nearby, as well as the newly constructed West Lincoln Hospital/Medical Centre, ensuring healthcare is just moments away. Whether you're envisioning a modern masterpiece or a classic family home, this custom home lot represents not just a place to live, but a lifestyle enriched by community, nature, and convenience. Seize the opportunity to invest in your future today in one of Grimsby's most coveted neighborhoods! (id:61852)
RE/MAX Escarpment Realty Inc.
2140 Charleston Side Road
Caledon, Ontario
The Opportunities Are Endless For This Beautiful Picturesque 51.81 Acres Situated Just West Of Caledon Village. Scenic Views Of Rolling Terrain, Both Treed & Open Space, Walking Trails, Large Natural Spring Fed Pond, Spectacular Sunsets & Many More Features For Natures Enthusiasts. This Property Is Ideal To Build A Dream Home & Enjoy County Living At Its Best. Create Business Opportunities By Developing Or Using The Land To Generate Additional Income Or Simply Purchase The Property As An Investment. Fabulous Location Within Short Driving Distance To Erin, Orangeville, Brampton. Easy Access To Major Highways. **EXTRAS** Nearby Amenities Include Golf Courses, Ski Hill, Shopping, Spa Retreats, Restaurants, Equestrian Facilities & Much More (id:61852)
RE/MAX Real Estate Centre Inc.
115 Nippissing Ridge Road
Tiny, Ontario
End Unit/ Cul de Sac Forest Lot In Exclusive Cedar Ridge Community. Stunning 1.5 Acres Of Sprawling Forest, W/Access To 350Ft Of Waterfront (Priv.Park). Enjoy Quiet Beach, Breath-Taking Sunsets,Camp...Build Cottage Retreat Or 4-Season Home! Cedar Ridge Is Spectacular & Affordable! . Short Drive To Lafontaine & Barrie. Close To Wasaga Beach, Awenda Provincial Park, Midland & Collingwood. **EXTRAS** Embrace A Superior Lifestyle, Relax With Nature Walks, Swimming, Boating, Fishing & Waterfront Life! Enjoy Privacy, Open Spaces, Breath Fresh Air! Use As Weekend Get-Away, Primary Residence, Work From Home & Re-Connect With Nature! (id:61852)
Century 21 Percy Fulton Ltd.
1125 Wood Road
Tay, Ontario
Build Your Dream Home on This Private 2+ Acre Lot! Discover the perfect blend of privacy and convenience with this spacious lot in a serene country setting. Plenty of room for your dream home and more! Close to major highways for easy commuting. Enjoy the best of both worlds with nature and modern conveniences just minutes away. Your vision starts here , dont miss this opportunity to create your perfect home in a peaceful and picturesque setting! (id:61852)
Exp Realty
1155 Wood Road
Tay, Ontario
Over 2 Acres of Endless Possibilities! This spacious building lot offers the perfect canvas to create your dream home. Nestled in a serene country setting, it provides privacy and tranquility while being conveniently close to.Easy access for commuting or exploring nearby towns. All the essentials just a short drive away. Imagine the endless opportunities to design your ideal home and enjoy the peaceful lifestyle youve always wanted. Don"t wait, this rare find wont last long! (id:61852)
Exp Realty
95 Nippissing Ridge Road
Tiny, Ontario
Lush Forest Lot In Exclusive Cedar Ridge Community. Stunning 1.5 Acres Of Sprawling Forest, W/Access To 350Ft Of Waterfront (Priv.Park). Enjoy Quiet Beach, Breath-Taking Sunsets,Camp...Build Cottage Retreat Or 4-Season Home! Cedar Ridge Is Spectacular & Affordable! . Short Drive To Lafontaine & Barrie. Close To Wasaga Beach, Awenda Provincial Park, Midland & Collingwood. **EXTRAS** Embrace A Superior Lifestyle, Relax With Nature Walks, Swimming, Boating, Fishing & Waterfront Life! Enjoy Privacy, Open Spaces, Breath Fresh Air! Use As Weekend Get-Away, Primary Residence, Work From Home & Re-Connect With Nature! (id:61852)
Century 21 Percy Fulton Ltd.
312 Old Bloomington Road
Aurora, Ontario
Welcome to your 3-acre paradise, an unparalleled building lot ready for you to create your custom dream home. Nestled in one of Aurora's finest neighbourhoods, this exceptional property with its long driveway access backs onto the prestigious Hunters Glen, offering a serene and exclusive setting. Enjoy the seclusion of a long private drive, surrounded by mature trees that ensure total privacy. This idyllic location promises tranquility and luxury, making it the perfect canvas for your future residence. Don't miss the opportunity to own this prime piece of land in a highly sought-after community. Close to private schools, premier golf courses, easy access to Hwy's 404 and 400. Pearson Airport 25 minutes. (id:61852)
RE/MAX Hallmark York Group Realty Ltd.
6765 14th Avenue
Markham, Ontario
Prime Markham Location Building Lot!! Approximately 100 Foot Frontage in Prestigious Community Surrounded by Luxury Custom Homes!! Plans Available for 5500 Square Foot Residence!! Minutes to All Amenities, 407 and Go!! (id:61852)
Gallo Real Estate Ltd.
Upper - 24 Holloway Road
Markham, Ontario
This fully renovated detached home at 24 Holloway Road in Markham's Cedarwood neighborhood offers a blend of modern amenities and classic charm. The main floor features hardwood flooring, oak stairs, and high-quality laminate on the second floor. The upgraded kitchen is equipped with stainless steel appliances, including a stove, and additional storage cabinets. Lights illuminate the living and dining areas, creating a welcoming atmosphere. The finished basement, with a separate entrance, includes two bedrooms and a bathroom and their own laundry. Additional features include a new roof, new windows, and central air conditioning. The extended driveway offers parking for three vehicles. Conveniently located near public transit, schools, shopping centers like Costco and Walmart, and Pacific Mall, this home is ideal for families seeking comfort and accessibility to transit. (id:61852)
Century 21 Atria Realty Inc.
208 - 620 Alden Road
Markham, Ontario
Prestigious Industrial/Office Suite On The 2nd Floor (Walk Up). Bright Suite With Lots Of Windows On 3 Sides. Abundance Of Natural Light. Good Mix Of Three Privates,Boardroom,Tech Room,Open Areas & Kitchenette. Ample Free Surface Parking. Great Location! Property Is Positioned At Hwys 404, 401 & The Dvp. (id:61852)
Royal LePage Your Community Realty
202 - 1625 Albion Road
Toronto, Ontario
Bully built out medical office space on the south west corner of Albion and Martin Grove. Busy signalized intersection. Lots of free onsite parking. Excellent opportunity for family doctor, specialist or any medical user. Close to all amenities, public transit, etc. Public elevator servicing all floors. Currently vacant an available anytime. Consists of reception and file storage area, 7 treatment/exam rooms (some with plumbing), large office/boardroom, storage and in suite washroom. (id:61852)
Royal LePage Credit Valley Real Estate
202a - 1625 Albion Road
Toronto, Ontario
Bully built out medical office space on the south west corner of Albion and Martin Grove. Busy signalized intersection. Lots of free onsite parking. Excellent opportunity for family doctor, specialist or any medical user. Close to all amenities, public transit, etc. Public elevator servicing all floors. Currently vacant an available anytime. Consists of reception and file storage area, waiting area, 7 treatment/exam rooms (some with plumbing), large office/boardroom, storage and in suite washroom. (id:61852)
Royal LePage Credit Valley Real Estate
204 - 1625 Albion Road
Toronto, Ontario
Fully built out 2nd office space on the south-west corner of Albion and Martin Grove. Busy signalized intersection. Lots of free onsite parking. Excellent opportunity for office/medical user. Corner unit with lots of windows. Close to all amenities, public transit, etc. Public elevator servicing all floors. Currently vacant and available anytime. Consists of two offices, large boardroom, large open work area and kitchenette. (id:61852)
Royal LePage Credit Valley Real Estate
206 - 1625 Albion Road
Toronto, Ontario
Large block of office space on the south west corner of Albion and Martin Grove. Busy signalized intersection. Lots of free onsite parking. Excellent opportunity for government offices, not for profit or any large block office user. Public elevator servicing all floors. Close to all amenities, public transit, etc. Currently vacant and available anytime. (id:61852)
Royal LePage Credit Valley Real Estate
106 - 1625 Albion Road
Toronto, Ontario
Interior main floor office space on the south-west corner of Albion and Martin Grove. Busy signalized intersection. Lots of free onsite parking. Great opportunity for office or service users. Close to all amenities, public transit, etc. Currently vacant and available anytime. Consist of 4 offices/treatment rooms, open area and in suite washroom. (id:61852)
Royal LePage Credit Valley Real Estate
1775 Ridge Road W
Oro-Medonte, Ontario
Welcome to this exquisite waterfront estate nestled on sprawling 10 acres. The palatial mansion is truly a masterpiece, offering breathtaking vistas of Kempenfelt Bay on Lake Simcoe. Boasting expansive views of blue water, complemented by a range of luxe amenities. Featuring garage space for 8-cars, an indoor pool and spa, an outdoor pool and meticulously terraced grounds and tennis court. Boathouse with a finished loft and separate 3-bedroom gate house ensure ample space for guests, Designer interiors impress with gorgeous custom chef's kitchen. The primary suite offers an enormous walk-in closet, dressing room and spa-like bathroom. Towering trees line the winding drive that leads to this private oasis, located just a 1-hour drive from Toronto and 10 minutes to private airport. With 385 feet of shoreline, a private pier and unparalleled beauty both inside and out, this waterfront estate is truly a dream come true. **EXTRAS** Local Lake Simcoe Regional Airport supplies full service for private jets, helicopters and charters. Situated in the historic hamlet of Shanty Bay, one of Ontario's most desired areas for country homes and private waterfront estates. (id:61852)
RE/MAX Hallmark York Group Realty Ltd.
N/a Szyszkowa Street
Warsaw -Poland, Ontario
Invest In Warsaw. Capital of Poland !!!Absolutely Amazing , Prime Location Commercial Lot, Close To Warsaw Airport .This is T HE L A S T O N E Large (2.5 ha, approx. 6 ac)Vacant Lot In The Area. The Intersection of Aleja Krakowska And Szyszkowa Offers Exceptional Business Opportunity. Strategically Located for Businesses related to Travel .Logistics, ,Warehouses ,Offices ,Hotels or Retail .In The Vicinity ,there are Several Large Retail Shops (Castorama ,Decathlon Auchan ,Okecie Park Shopping Mall And Many More )This Area Boasts Significant Traffic Making it a Prime Spot to Attract Customers Across Diverse Industries. Additionally the Proximity To Major Transportations Arteries Facilitates Accessibility For Both Customers And Employees. Excellent Exposure. Ideal for Corporate Branding. The Lot Consists of Three Parcels .They Must be Sold Together. List Price has Been Converted from 45 000 000 PLN.. **EXTRAS** All plans, third party reports & WZ approval available upon request. Listing brokerage & seller make no representation and/or warranties with respect to the approved plans. Buyer must conduct own due diligence to verify all information. (id:61852)
Gowest Realty Ltd.
Con 7 (Pt Lot19)fred Jones Road
Dysart Et Al, Ontario
Vacant land 2.75 acre as per Mpac). selling as is buyer and his Realtor will have to do his due diligence. One of the owner is RREA.. (id:61852)
Pontis Realty Inc.
6672 Hwy 35
Kawartha Lakes, Ontario
Desirable waterfront development opportunity located on Gull River. Optimum visibility and access on Coboconk's main street. There is a new medical centre and development is needed! Close to neighbouring towns including Lindsay, Bobcaygeon and Fenelon Falls. (id:61852)
Royal LePage First Contact Realty
1048 Garner Road E
Hamilton, Ontario
Land Banking opportunity of large parcel of land included in the Hamilton Airport Expansion lands. Surrounded by residential and schools. House on property is occupied by Seller. Lot sizes provided by Seller. Close to the 403/6 interchange. Stream running through part of the property. Please do not walk property without notifying LB (id:61852)
Keller Williams Edge Realty
5633 Victoria Avenue
Niagara Falls, Ontario
The subject property includes 5613-5633 Victoria Ave Together With 5629 Victoria Ave, 5645 Victoria Ave & 4890, 4902 Walnut Street, Niagara Falls. All Together 6 pins (643440105) (643440155) (643440106) (643440182) (643440090) & (643440156). 2,400 sq. ft. (5613 Victoria Ave.) - convenience store, 13,320 sq. ft. (5633 Victoria Ave.), multi-tenant tourist commercial. Parking Layout Includes 158 Spaces Total. Property is adjacent to Casino Niagara and an official plan amendment and zoning bylaw amendment were approved on August 30, 2022 by Niagara Falls City Council to permit 2 Mixed-Use Towers at the subject site, being 35 & 36 Storeys in height for a total gross floor area of 601,379 Sq Ft. 746 Residential Units plus 8,965 Sq Ft of commercial on 761 Parking spaces. Very High Profile Location. No Representations or Warranties. (id:61852)
Intercity Realty Inc.
6672 Hwy 35 Highway
Kawartha Lakes, Ontario
LAND LEASE OPPORTUNITY on Hwy 35 Coboconk. An approximately .5-acre parcel of C1 zoned land. Landlord will consider Land Lease for short or long term. Close to all amenities including shopping, restaurants, transit, and more. This lot could work for a multitude of uses under the current zoning. The Tenant would lease this parcel as is. Ideally suited for parking, pop up shop, food service truck. $2500 per month plus HST. Available immediately. (id:61852)
Royal LePage First Contact Realty
1315 Finch Avenue W
Toronto, Ontario
Units Available for Lease: 120, 212, 215, 300, 301, 320, 400, 403, 500, 512. Excellent Office space in High Density Building Consist of mix of Good Professional Tenants (Doctors, Lawyers, Accountants, Insurance, Paralegals etc.) Medical/Professional Offices in well maintained 5 Storey Building. On Site Property Management. Ample Parking. Across from Finch W. Subway Station and the upcoming LRT Station. Steps to York University. Easy Access to Hwys 401/407. Large Suite was formerly occupied by Lawyers. Medical practitioners. T.M.I includes HVAC, Water, Hydro & Parking for Tenants. Not in suite Janitorial. Building access Mondays Saturdays 7AM-9PM. Card entry after 9PM. (id:61852)
Homelife Landmark Realty Inc.
4101 Highway 89
Innisfil, Ontario
25 Acres land parcel adjacent to Cookstown Fronting On Hwy 89 & 15th Line the Two Roads Run Parallel Making It An Ideal Layout For Future Development. The Property Is +/- 100 Meters East Of The Current Cookstown Settlement Boundary As Well As Situated +/- 1000 Meters West Of An Industrial Use Precedent Set In The Area. The Water, Gas, And Electricity Are Already Running Along The 15th Line And Ready To Access For Future Development. **EXTRAS** Perfect Land Banking Opportunity With Crop Related Income While Waiting For This Parcel To Mature To The Development Stage. (id:61852)
Homelife New World Realty Inc.
188 Avenue Road
Toronto, Ontario
Attention lawyers and legal professionals. Rare opportunity to acquire 20% ownership in a law office building, home to two thriving law firms. Includes an established book of business, offering immediate revenue and client continuity. Ideal for a lawyer looking to grow their practice, gain equity in prime real estate minutes from Yorkville, and join a professional legal environment. Transition support available. Investors welcome, but only lawyers and legal professionals may occupy office space. Dont miss this unique practice and property package. (id:61852)
Exp Realty
34 Morrish Road
Toronto, Ontario
Income producing property. High demand location, Highland Creek Village.University of Toronto 5 minute walk to campus.Zoning CR mixed use. Apartment rental building,Nursing home,Retirement home, Condo development, Medical facility,Professional office,Daycare educational facility. Great outdoor trails by Rouge River, 7 minute walk to beach lake Ontario. Future New LRT to University Investors, Buyers, Joint venture, 50% ownership $1,999,999 *For Additional Property Details Click The Brochure Icon Below* (id:61852)
Ici Source Real Asset Services Inc.
202c - 79 St Clair Avenue E
Toronto, Ontario
PRIME OFFICE LEASING OPPORTUNITY/ Professionally managed building just east of Yonge Street in exceptionally strong Primary Trade Area/ Direct access to all major transit options, incl Subway & Streetcar/ Large Divided Space Located on the Second Floor/ Situated above high-traffic Farm Boy grocery store adjoining The Towne Mall's new lobby/ Convenient elevator access, available both from underground parking garage and mall level/ This office space is ideal for businesses looking to establish a presence in a dynamic, accessible location within a thriving commercial environment/ Abundance of Client-Customer Paid parking available. (id:61852)
Harvey Kalles Real Estate Ltd.
205b - 79 St Clair Avenue E
Toronto, Ontario
Prime office leasing opportunity. Professional managed building just east of Yonge Street in exceptionally strong Primary Trade Area. Direct Access to all major transit options, including subway and streetcar. Large divided space located on the second floor. Situated above high-traffic Farm Boy grocery store adjoining The Towne Malls new lobby. Convenient elevator access, available both from underground parking garage and mall level. This office space is ideal for businesses looking to establish a presence in a dynamic, accessible location within a thriving commercial environment. Abundance of client-customer paid parking available. (id:61852)
Harvey Kalles Real Estate Ltd.
205c - 79 St Clair Avenue E
Toronto, Ontario
Prime office leasing opportunity. Professional managed building just east of Yonge Street in exceptionally strong Primary Trade Area. Direct Access to all major transit options, including subway and streetcar. Large divided space located on the second floor. Situated above high-traffic Farm Boy grocery store adjoining The Towne Malls new lobby. Convenient elevator access, available both from underground parking garage and mall level. This office space is ideal for businesses looking to establish a presence in a dynamic, accessible location within a thriving commercial environment. Abundance of client-customer paid parking available. (id:61852)
Harvey Kalles Real Estate Ltd.
205a - 79 St Clair Avenue E
Toronto, Ontario
Prime office leasing opportunity. Professional managed building just east of Yonge Street in exceptionally strong Primary Trade Area. Direct Access to all major transit options, including subway and streetcar. Large divided space located on the second floor. Situated above high-traffic Farm Boy grocery store adjoining The Towne Malls new lobby. Convenient elevator access, available both from underground parking garage and mall level. This office space is ideal for businesses looking to establish a presence in a dynamic, accessible location within a thriving commercial environment. Abundance of client-customer paid parking available. (id:61852)
Harvey Kalles Real Estate Ltd.
202b - 79 St Clair Avenue E
Toronto, Ontario
PRIME OFFICE LEASING OPPORTUNITY/ Professionally managed building just east of Yonge Street in exceptionally strong Primary Trade Area/ Direct access to all major transit options, incl Subway & Streetcar/ Large Divided Space Located on the Second Floor/ Situated above high-traffic Farm Boy grocery store adjoining The Towne Mall's new lobby/ Convenient elevator access,available both from the underground parking garage and mall level/ This office space is ideal for businesses looking to establish a presence in a dynamic, accessible location within a thriving commercial environment/ Abundance of Client-Customer Paid parking available. (id:61852)
Harvey Kalles Real Estate Ltd.
749 Maple Avenue
Burlington, Ontario
Attention Builders, Developers, and Investors! Just steps from Mapleview Mall and a nearby park, only three minutes to Joseph Brant Hospital, and within walking distance to the Burlington waterfront and the popular Lakeshore Road dining district, the location offers unmatched lifestyle appeal and convenience. With immediate access to major highways, this site is ideal for a wide range of development possibilities whether you envision townhomes, senior residences, or a mid-rise condo or rental purpose-built apartment. Opportunities like this are few and far between. (id:61852)
Royal LePage Signature Realty
