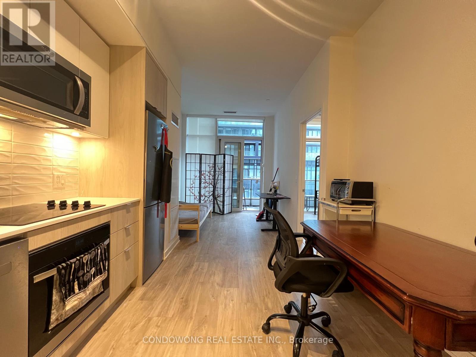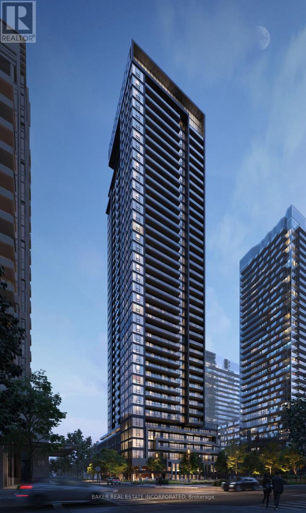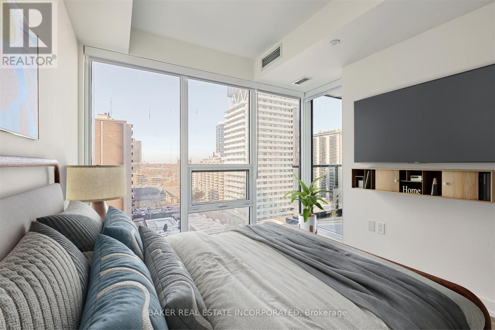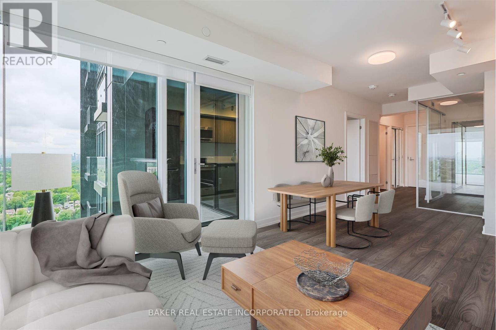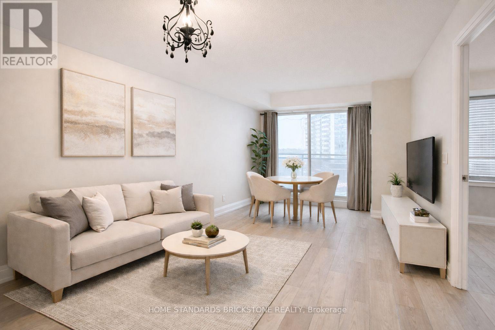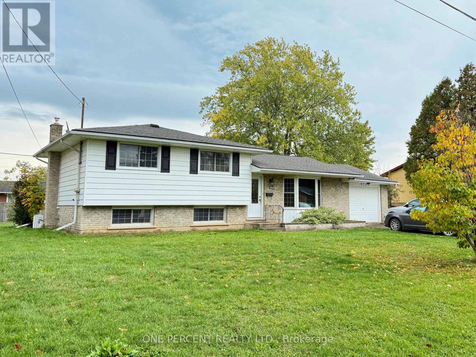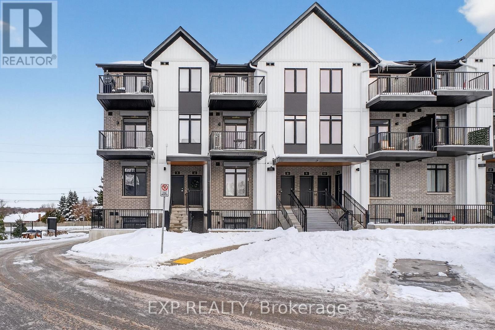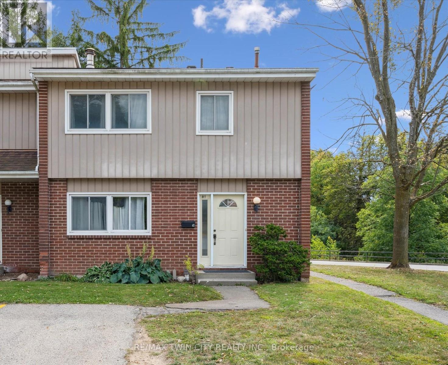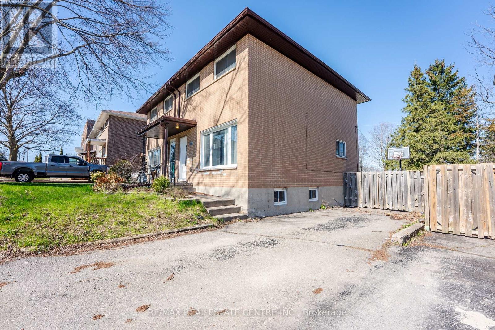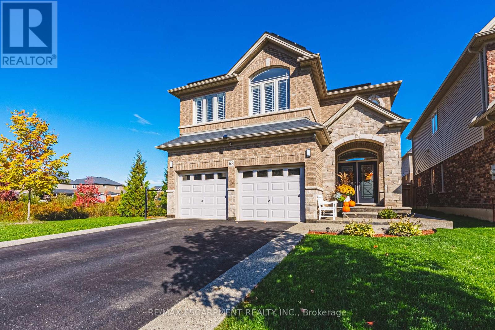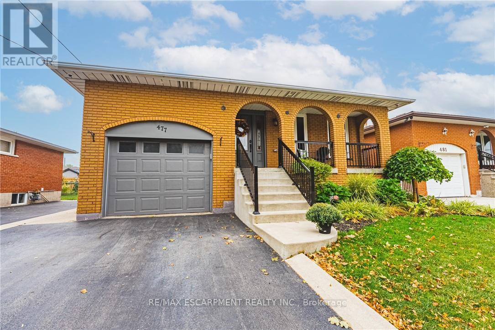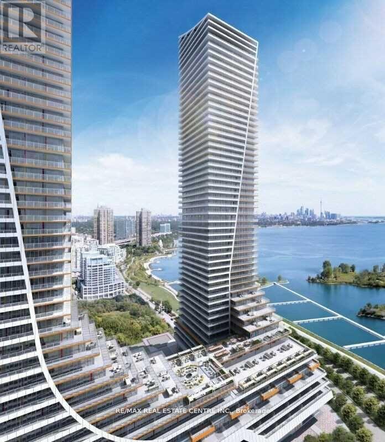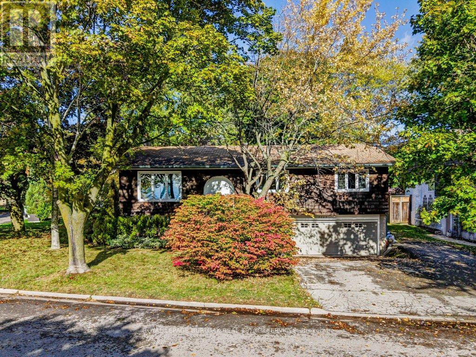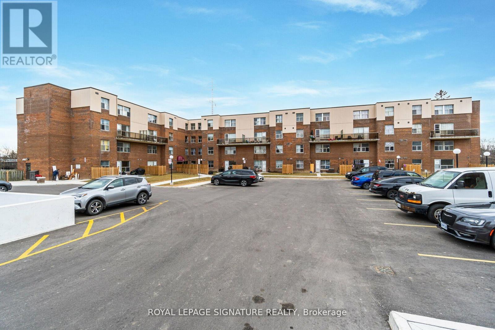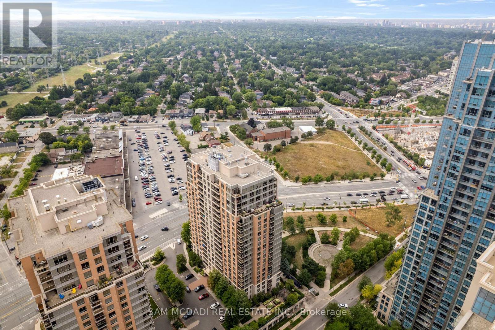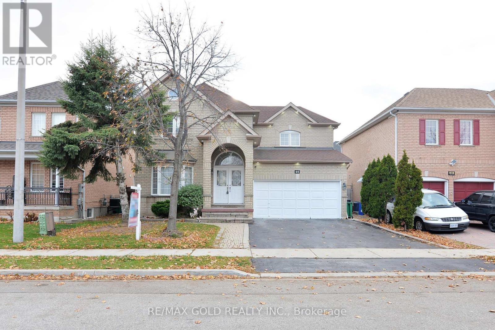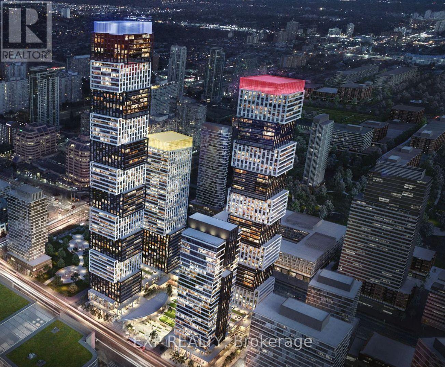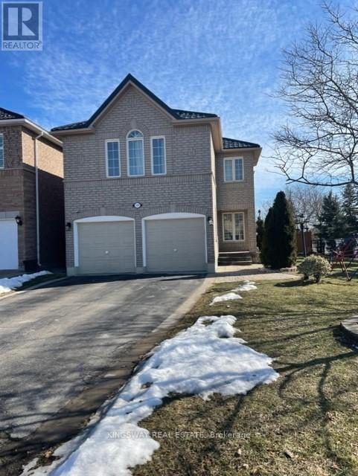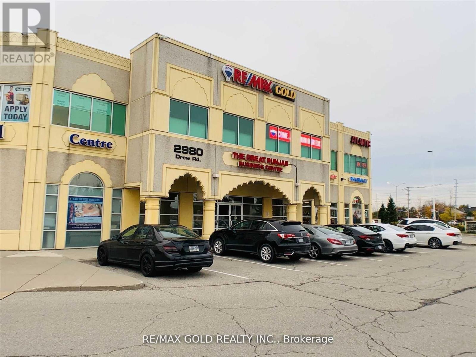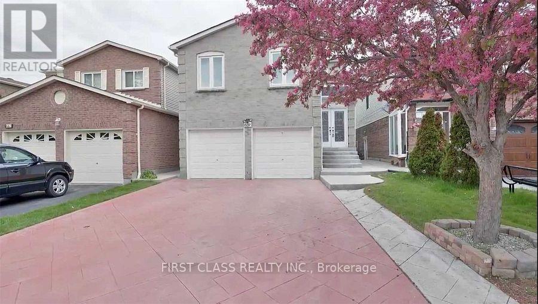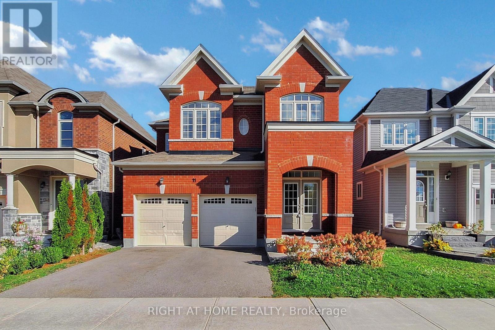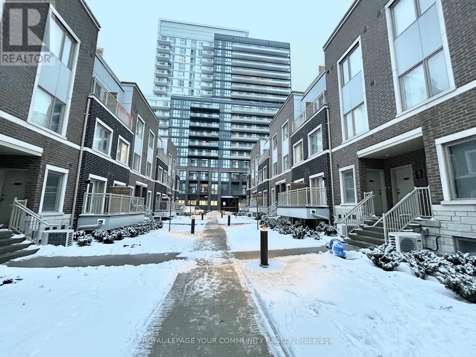1120 - 121 Lower Sherbourne Street
Toronto, Ontario
Bright and contemporary suite at 121 Lower Sherbourne St featuring an open layout, modern finishes, and great natural light. Conveniently located steps to transit, parks, and all downtown amenities. (id:61852)
Condowong Real Estate Inc.
3403 - 223 Redpath Avenue
Toronto, Ontario
The Corner on Broadway, a dazzling new address at Yonge & Eglinton. Brand New, Never Lived in Junior 1 Bedroom & 1 Bath, 361sf Suite with floor to ceiling windows - RENT NOW AND RECEIVE TWO MONTHS FREE bringing your Net Effective Monthly Rent to $1,817.* Plus an $1,000 Move-In Bonus! A compact, walkable neighbourhood, with every indulgence close to home. Restaurants and cafes, shops and entertainment, schools and parks are only steps away, with access to many transit connections nearby as well. No matter how life plays out, a suite in this sophisticated rental address can satisfy the need for personal space, whether living solo or with friends or family. Expressive condominium-level features and finishes create an ambiance of tranquility and relaxation, a counterpoint to the enviable amenities of Yonge & Eglinton. Signature amenities: Outdoor Terraces, Kids Club, Games Room, Fitness, Yoga & Stretch room, Co-working Lounge, Social Lounge, Chef's Kitchen, Outdoor BBQs. Wi-Fi available in all common spaces. *Offers subject to change without notice. Terms and conditions apply. (id:61852)
Baker Real Estate Incorporated
2906 - 223 Redpath Avenue
Toronto, Ontario
The Corner on Broadway, a dazzling new address at Yonge & Eglinton. Brand New, Never Lived in 1 Bedroom + Den & 1 Bath, 515sf Suite with floor to ceiling windows - RENT NOW AND RECEIVE TWO MONTHS FREE bringing your Net Effective Monthly Rent to $2,292.* Plus an $1,000 Move-In Bonus! A compact, walkable neighbourhood, with every indulgence close to home. Restaurants and cafes, shops and entertainment, schools and parks are only steps away, with access to many transit connections nearby as well. No matter how life plays out, a suite in this sophisticated rental address can satisfy the need for personal space, whether living solo or with friends or family. Expressive condominium-level features and finishes create an ambiance of tranquility and relaxation, a counterpoint to the enviable amenities of Yonge & Eglinton. Signature amenities: Outdoor Terraces, Kids Club, Games Room, Fitness, Yoga & Stretch room, Co-working Lounge, Social Lounge, Chef's Kitchen, Outdoor BBQs. Wi-Fi available in all common spaces. *Offers subject to change without notice. Terms and conditions apply. (id:61852)
Baker Real Estate Incorporated
3005 - 223 Redpath Avenue
Toronto, Ontario
The Corner on Broadway, a dazzling new address at Yonge & Eglinton. Brand New, Never Lived in 2 Bedroom & 1 Bath, 627sf Suite. RENT NOW AND RECEIVE TWO MONTHS FREE bringing your Net Effective Monthly Rent to $2,416.* Plus an $1,000 Move-In Bonus! A compact, walkable neighbourhood, with every indulgence close to home. Restaurants and cafes, shops and entertainment, schools and parks are only steps away, with access to many transit connections nearby as well. No matter how life plays out, a suite in this sophisticated rental address can satisfy the need for personal space, whether living solo or with friends or family. Expressive condominium-level features and finishes create an ambiance of tranquility and relaxation, a counterpoint to the enviable amenities of Yonge & Eglinton. Signature amenities: Outdoor Terraces, Kids Club, Games Room, Fitness, Yoga & Stretch room, Co-working Lounge, Social Lounge, Chef's Kitchen, Outdoor BBQs. Wi-Fi available in all common spaces. *Offers subject to change without notice. Terms and conditions apply. (id:61852)
Baker Real Estate Incorporated
603 - 1070 Sheppard Avenue W
Toronto, Ontario
NEWLY RENOVATED AND READY TO MOVE-IN! This unit is upgraded with brand new flooring with premium extra-wide planks, dishwasher, and refrigerator. Exceptionally spacious 595sqft 1bedroom unit at M1 Condos features a clear, comfortable view and a functional, well-designed layout. Generous living space allows flexibility for a home office or additional storage. Steps to TTC Sheppard West Station and minutes to Yorkdale Mall, Hwy 401, York University, and Costco. Convenient location with excellent access to transit and everyday amenities. Tenants pay Hydro. One parking space is included. (id:61852)
Home Standards Brickstone Realty
978 Ferndale Avenue
Fort Erie, Ontario
Check out this updated side-split in Fort Erie! 3 bedrooms, 2 bath, finished basement, open kitchen...perfect for hosting! The kitchen futures quartz counter tops with built in appliances including 2 ovens and a countertop range for those busy cooking nights! You can continue hosting outside in the large backyard (pictures coming soon), or take it downstairs. Game room? Guest suite? Den? The options are endless, and so is the storage! Don't miss your chance to make this your new HOME! (id:61852)
One Percent Realty Ltd.
2 - 405 Myers Road
Cambridge, Ontario
Perched on Level 1 above ground, Unit 2 is a bright corner stacked condo townhouse that feelslike the perfect middle ground between "condo-easy" living and the warm, welcoming vibe of atrue neighbourhood home. Inside, the layout is designed for real life: 2 bedrooms, 2 fullbathrooms, an airy open-concept flow, and modern finishes that instantly elevate the everyday:quartz countertops, stainless steel appliances, laminate floors in open areas, and pot lights,all wrapped into a space that's easy to maintain and easy to love. Step outside and thesetting becomes the story: The Birches sits in East Galt, moments from Griffiths Park, aneighbourhood park with a playground and city-view lookout, making it feel tailor-made foryoung families who want green space close to home. And when you want a change of pace,Downtown Galt is nearby with its riverside character, strolls along the Grand River, scenicwalking routes, and even the pedestrian bridge experience that locals love for the views andevening glow. For investors, that same mix, modern construction in a completed community plusproximity to parks, trails, and an established downtown core, creates the kind of locationthat tends to attract reliable tenants and hold value over time. (id:61852)
Exp Realty
41 - 121 University Avenue E
Waterloo, Ontario
Excellent investment opportunity in the desirable Village on the Green! This bright and spacious 5-bedroom, 3-bathroom end-unit townhome offers over 2,200 sq ft of living space, including a finished basement with rec room, storage and laundry. The main floor features a large eat-in kitchen with walkout to a private yard, living room (presently used as a bedroom), and a convenient main-floor bedroom. Upstairs the oversized primary suite has a walk-in closet and ensuite, plus two more generous bedrooms and another full bath. Easy access to transit, shopping, dining, trails, and minutes to University of Waterloo, Laurier, and Conestoga College - the location is unbeatable! Highly rentable and move-in ready. With condo fees covering water, parking, and exterior up-keep, this is a turnkey, low-maintenance investment. (id:61852)
RE/MAX Twin City Realty Inc.
231 Perth Street
Brockville, Ontario
Rare opportunity to own a solid all-brick, freehold semi-detached home in one of Brockville's most walkable and established neighbourhoods. This freshly updated 3-bed, 1-bath home features 2025 upgrades including new roof shingles, waterproof vinyl flooring, fresh paint, and a fully renovated 4-piece bath. Bright main floor with spacious living area and eat-in kitchen leading to a private backyard. Upstairs offers 3 generously sized bedrooms. The basement includes a rec room, office/gym potential, laundry, and storage. Close to schools, parks, transit, and shopping. Ideal for first-time buyers, downsizers, or investors. This is one of the best freehold buys in Brockville and it wont last! Don't miss this exceptional find! Some of the pics are virtually staged! (id:61852)
RE/MAX Real Estate Centre Inc.
103 - 20 Station Square
Centre Wellington, Ontario
Welcome to 103-20 Station Square in the heart of Elora, a spacious 1,196 sq ft main-level condo offering comfortable, low-maintenance living in one of Ontario's most charming communities. This bright and thoughtfully designed 2-bedroom, 2-bathroom home features an open-concept layout with ceramic tile in the kitchen, hallway, and bathrooms, laminate flooring in the living area, and plush broadloom in both bedrooms for added warmth and comfort. The well-appointed kitchen provides ample cabinetry and counter space and flows seamlessly into the living and dining areas, where large sliding doors lead to a private covered balcony-perfect for enjoying morning coffee or relaxing while overlooking the beautifully landscaped grounds. The generous primary bedroom includes its own ensuite, while the second bedroom and full bath offer flexibility for guests, a home office, or hobbies. Added conveniences include underground parking, a secure storage locker, and a car wash area, along with access to desirable building amenities such as a fitness room, party room, and guest suite. Ideally located just steps from Downtown Elora, you'll enjoy easy access to boutique shopping, dining, cafés, scenic river trails, Bissell Park, and the natural beauty of the Elora Gorge, making this an ideal opportunity for those seeking comfort, convenience, and the relaxed lifestyle Elora is known for. (id:61852)
Exp Realty
804 - 274 Erb Street W
Waterloo, Ontario
BIG BONUS**** 2 MONTHS RENT FREE(6th and 13th) + $200 RENT DISCOUNT for 12 Months, which makes the rent $1795 + Utilities. Additionally, 1 spot FREE PARKING for full 12 months, that's $7,510 in savings! Welcome to this newly renovated 274 Erb St W, Unit 804, where comfort and convenience come together in this beautifully designed apartment in Kitchener. Perfect for families and professionals, these apartments offer a modern lifestyle in one of the city's most desirable neighborhoods. Step into this spacious, open-concept unit, featuring a bright living room, a dedicated dining area, and a well-appointed kitchen with ample storage. The apartment includes two generous bedrooms and a sleek 4-piece bathroom, designed for both functionality and style. Enjoy the convenience of in-building laundry facilities. Whether you're relaxing at home or exploring the community, you'll appreciate the thoughtful design and attention to detail in this unit. Situated in a prime location, this property is close to local parks, highly-rated schools, shopping, and public transit, offering easy access to everything Waterloo has to offer. Utilities are extra: Hydro, water, and gas are the responsibility of the tenant. Key deposit is $150. With a blend of modern features and unbeatable location, this apartment is ideal for anyone looking to elevate their living experience. Don't miss your chance to call 274 Erb St W, Unit 804, your new home. Available from 1st February 2026. Virtual Stagging is added to some of the pictures in this listing. Unit comes unfurnished. (id:61852)
Save Max Real Estate Inc.
68 Kinsman Drive
Hamilton, Ontario
Step inside this stunning 5 bedroom, 2.5 bath, 2748 sq. ft home located directly beside lush greenspace in sought after Binbrook community. Enjoy privacy and open space to the west side of the property giving families additional space to enjoy the outdoors. Losani built home with 70k of recent upgrades. Thoughtfully designed interior for those who love to entertain. Welcoming large foyer leads to open concept layout flowing seamlessly from a chef inspired kitchen-featuring a large 6-person quartz island, brand new appliances, walk in pantry, stunning extended cabinetry with undermount lighting and ample prep space check off all the "I wants" in this kitchen. Spacious living area highlighted by a custom stone-faced entertainment wall and rich hardwood floors throughout. Walk out patio doors lead to tastefully and professionally finished backyard space equipped with concrete patio, gazebo and shed. Wood staircase leads to bedroom level featuring 5 bedrooms blanketed in hardwood floors with second level laundry. Luxurious master bedroom features his/her large walk in closets and ensuite bathroom. With roughly 8'4" ceiling height, roughed in full bath, and approximately 1,100 square feet of customizable space, the unfinished basement is waiting for your finishing touches. Great curb appeal highlighted with concrete veranda/steps with aggregate border and professionally installed soffit LED Gemstone Lighting System to welcome you home. Style comfort and functionality come together perfectly in this beautiful modern home. (id:61852)
RE/MAX Escarpment Realty Inc.
477 Queen Victoria Drive
Hamilton, Ontario
Welcome home to this absolutely beautiful 4 level back split. Pride of ownership is evident in this massive 3+1 bedroom, 2 bathroom sanctuary. Enjoy the extensive living space for large or multiple families, with a side entrance , home can be easily converted to multi family. Updated kitchen with quartz counter tops, upgraded bathrooms, windows and roof replaced. Large year yard for entertaining, and parking for up to 4 cars. Conveniently situated across from a park, and close to schools and shopping, Minutes to the Linc. (id:61852)
RE/MAX Escarpment Realty Inc.
315 - 20 Shore Breeze Drive
Toronto, Ontario
Beautiful Location and the View!!! Luxurious Waterfront Community in Mimico. Enjoy the Open Large Terrace with Unobstructed View of Toronto's Skyline and Lake Ontario. A beautiful 2 Bedrooms/ 2 Full Bathrooms Large Unit 1 Parking and 1 Big Size Locker on Same Level. Resort Style Amenities Include Games Room, Saltwater Pool, Lounge, Gym, Yoga & Pilates Studio.. Dining Room, Party Rom, Rooftop Patio Overlooking The City. Few Steps To Public Transport, Grocery Stores. Bars and Restaurants. (id:61852)
RE/MAX Real Estate Centre Inc.
2063 Waters Edge Drive
Oakville, Ontario
2063 Water's Edge Drive | Renovation or Build Opportunity in Original Bronte with Lake Glimpses A rare opportunity in the heart of Bronte, this solid 3+1 bedroom, 1.5 bath bungalow is ideal for those looking to renovate or capitalize on a prime building lot in an exceptional location. Set on a premium corner lot with partial water views and just steps from Lake Ontario and the Waterfront Trail, the potential here is undeniable. Featuring a large multi-tiered deck surrounded by mature trees, the property offers privacy and outdoor space in a truly unbeatable setting. Located on a quiet dead-end street and surrounded by custom homes, this RL9-zoned lot presents outstanding opportunity for custom builders or end users looking to create a dream family home in one of Oakville's most sought-after lakeside communities. A stone's throw to the water, and within walking distance to parks, the harbour and marina, top schools, and the boutique shops and restaurants of Bronte Village. Come see what all the buzz is about in Bronte! (id:61852)
Royal LePage Burloak Real Estate Services
103(Upper) - 1055a Forestwood Drive
Mississauga, Ontario
Students and professionals are Welcome. Ideal location. One bedroom available all inclusive except Internet. Room could be shared. Shared kitchen and Washroom. Ensuite Laundry. Shopping Across the road with Freshco, Lcbo, Tim Hortons, Banks, Service Ontario, Dollarama, Winners, Restaurants, Schools, Library, Parks. Transit is on the corner of the building.15Hrs Street parking available. 24-Hrs Gym across the road only for $15/month . Minutes To Square One Sheridan college UTM, Hospital & Highways. (id:61852)
Royal LePage Signature Realty
2002 - 5229 Dundas Street W
Toronto, Ontario
Welcome to 5229 Dundas Street West, Unit #2002 - The Essex 1. Discover the perfect blend of comfort, convenience, and community in this thoughtfully maintained 1-bedroom, 1-bathroom condominium, offering 700 SF of functional living space. The well-designed layout features a spacious living and dining area that flows seamlessly to a private balcony, filling the home with natural light. The kitchen is generously sized for a condo, featuring a convenient centre island, double sink, backsplash, and ample workspace. The unit is complete with a 4-piece bathroom, ensuite laundry, underground parking space and locker. The well-managed building offers a full package of amenities including 24-hour concierge, guest suites, visitor parking, lounge, library, party room, boardroom, gym, indoor pool, hot tub, sauna, virtual golf, playground, gazebo, and BBQ area - perfect for relaxation or entertaining. Situated steps from Kipling TTC and Kipling GO Station, commuting is effortless, and quick access to Highway 427 and the Gardiner Expressway makes getting around the city a breeze. Enjoy the neighbourhoods plethora of community parks, Islington Golf Club, and a variety of cafes, restaurants, grocery stores and shops right at your doorstep. Whether you're a first-time buyer, downsizer, or investor, this home offers exceptional value in a prime location. (id:61852)
Sam Mcdadi Real Estate Inc.
46 Mint Leaf Boulevard
Brampton, Ontario
Welcome to this newly painted 3-bedroom gem nestled in one of Brampton's most sought-after communities. The grand 20 ft entrance sets the tone the moment you step inside. A sleek, modern kitchen with granite counters and stylish upgrades flows seamlessly into spacious living and family areas, complete with a warm fireplace. Hardwood floors and an oak staircase add elegance throughout. The primary suite offers a private retreat with a 4-piece ensuite and a generous walk-in closet. The newly finished basement, featuring two additional bedrooms and a separate entrance through the garage, offers exceptional flexibility for extended family or rental potential. New pot lights installed both inside and outside enhance the home's bright, contemporary feel. (id:61852)
RE/MAX Gold Realty Inc.
4507 - 4015 The Exchange Street
Mississauga, Ontario
Welcome to 4015 The Exchange, perfectly situated in the heart of downtown Mississauga and just steps from Square One. This bright and spacious 2-bedroom, 2-bathroom suite - with 1 parking space and 1 locker - offers luxurious modern finishes and thoughtful design with no wasted space. Brand new and never lived in, the unit features 9' ceilings, integrated stainless-steel appliances, imported kitchen cabinetry with elegant quartz countertops, a Latch/Door smart access system, and, creating a refined and comfortable urban living experience. Available anytime. (id:61852)
Exp Realty
Basement - 3194 World Series Court
Mississauga, Ontario
LEGAL BASEMENT APARTMENT in a High Demand Neighborhood, One Bedroom Plus Den, Living/ Dining Combined, Separate Entrance from side, Corner unit detached house, Child safe court, walking distance to Lisgar GO Station, Walmart, Shopping Plazas, school, Bus Stop right in front of the house, open concept, Separate En-Suite Laundry, Very Safe Court, close to hwy 401 & 407, 3 Cars Parking. (id:61852)
Kingsway Real Estate
238 - 2980 Drew Road
Mississauga, Ontario
Excellent opportunity to lease a professionally finished office suite featuring fresh paint, new flooring, and modern lighting throughout. The space offers eight well-appointed private offices with top-quality finishes, a spacious boardroom, and an open-concept area ideal for reception and waiting. There is also flexibility to add additional offices if required.Located on the second floor, this office enjoys great exposure within a very busy plaza and benefits from ample on-site parking. Suitable for a wide range of professional uses. (id:61852)
RE/MAX Gold Realty Inc.
659 Thamesford Terrace
Mississauga, Ontario
Convenience Location In Heart Of Mississauga! Upgraded Kitchen, Bathrooms, Hardwood Floor And Family Room. Minuntes Drive To Highway403, Square Shopping Mall, Supermarkets, Restaurant And Go Station! 2 bedrooms with kitchen, bathroom and laundry set in basement with separate entrance. (id:61852)
First Class Realty Inc.
11 Robert Wilson Crescent
Georgina, Ontario
Welcome to this stunning 4-bedroom, 4-bathroom detached all-brick home in the heart of Georgina. This beautiful residence boasts an open concept floorplan that is perfect for modern living. The west-facing orientation ensures that the home is bathed in natural light, creating a warm and inviting atmosphere.The kitchen is a chef's delight with stainless steel appliances, a large island, and an eat-in area, seamlessly flowing into the great room and dining room. The main floor features elegant hardwood floors, while the second floor is adorned with sleek laminate flooring.The spacious bedrooms offer plenty of room for relaxation, with the primary bedroom featuring a luxurious ensuite bathroom. An upstairs laundry room adds to the convenience of this home.Step outside to enjoy the wood deck in the backyard, ideal for outdoor entertaining on the spacious lot. Cozy up by the gas fireplace during cooler evenings.This home is perfect for those seeking comfort, style, and convenience in a prime Georgina location. Don't miss the opportunity to make it yours! (id:61852)
Right At Home Realty
76 - 39 Honeycrisp Crescent
Vaughan, Ontario
Welcome to M2 Towns by Menkes, a modern stacked townhome in the heart of Vaughan. This 2 Bedroom, 2.5 Bathroom home offers over 1,100 sq. ft. of open-concept living space, with Modern Kitchen and Stainless Steel Appliances. The primary bedroom features a walk-in closet for added convenience. Enjoy the benefits of one underground parking space andaccess to condo amenities. The home is ideally located just minutes from the Vaughan Metropolitan Centre Subway Station withDirect access to the Subway , as well as popular shopping and dining destinations like Costco, IKEA, Cineplex, and Walmart.With easy access to Highways 400 and 407, M2 Towns provides the perfect combination of comfort, convenience, andconnectivity. (id:61852)
RE/MAX Your Community Realty
