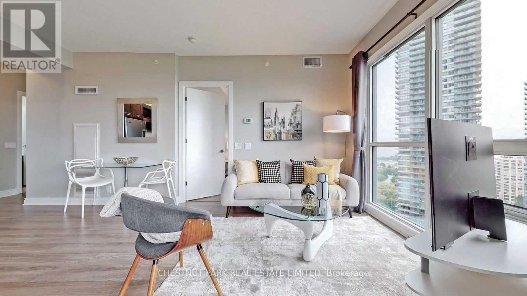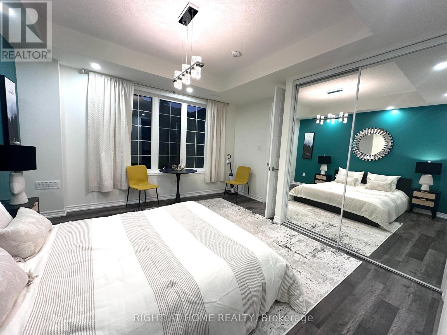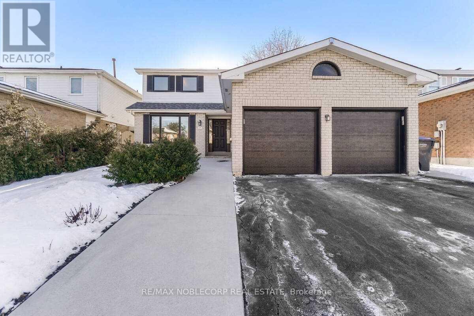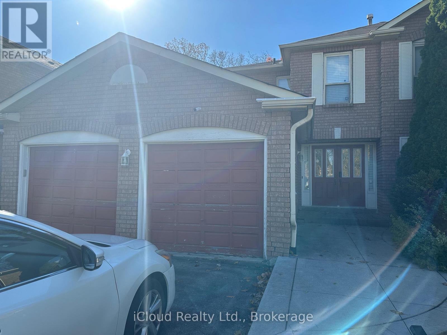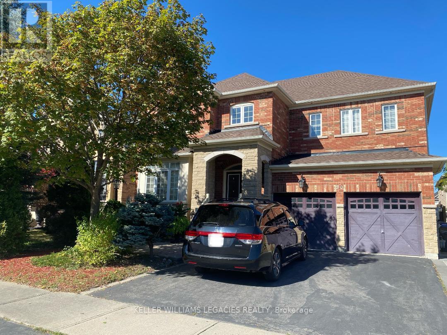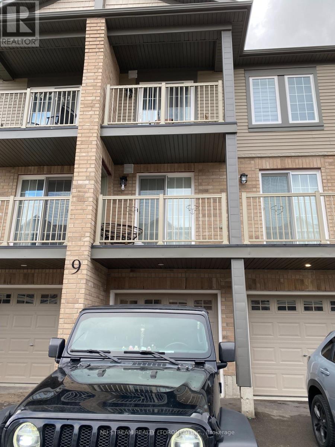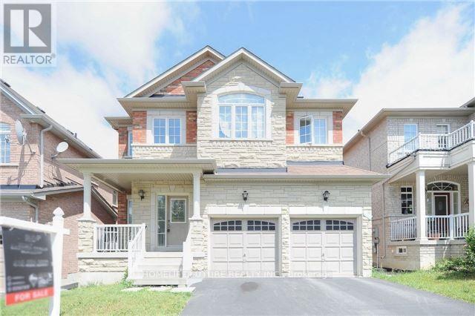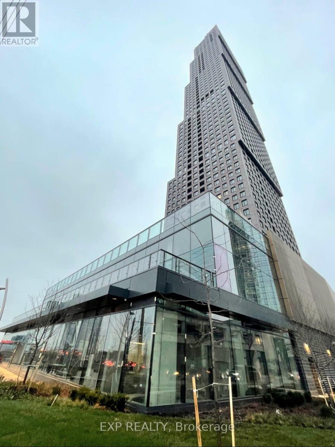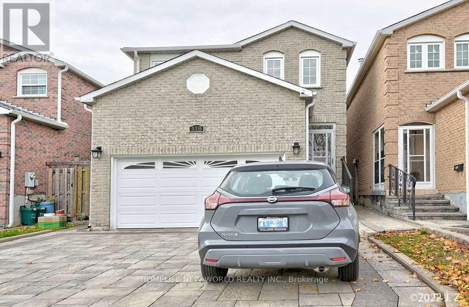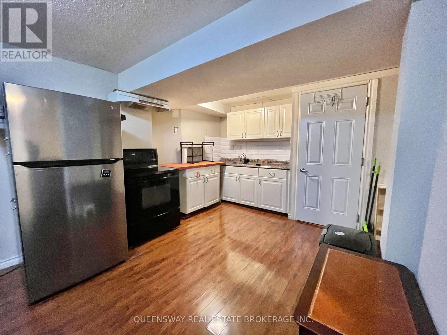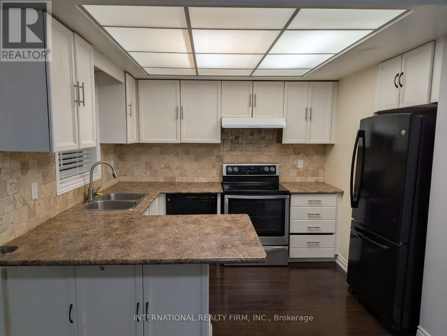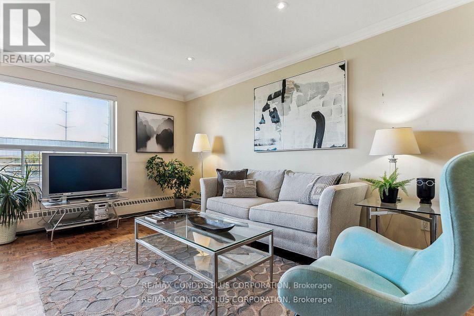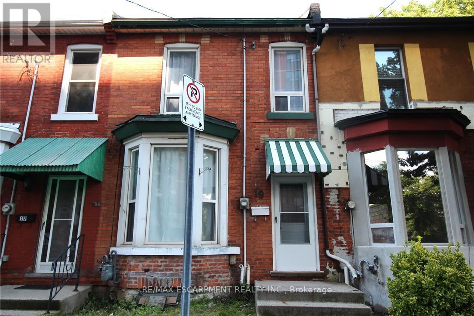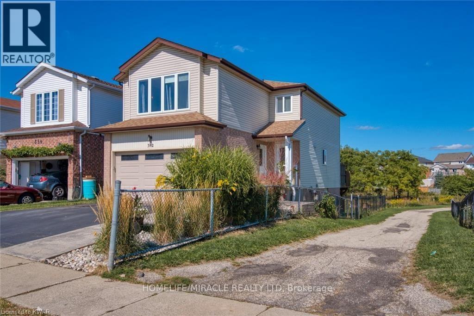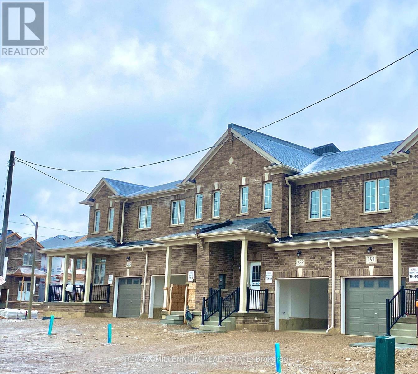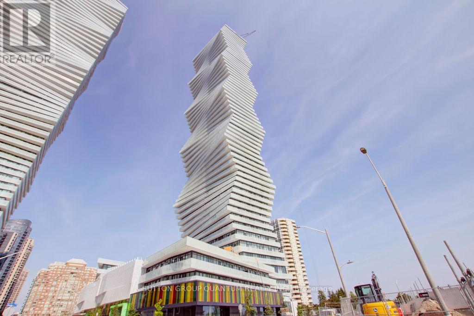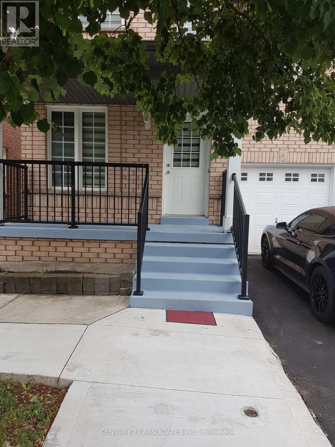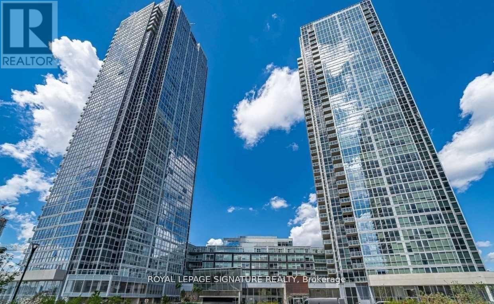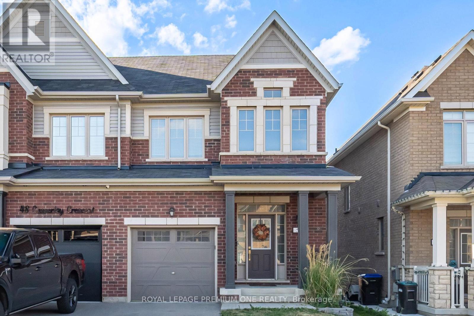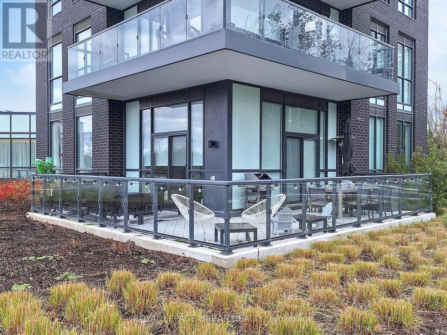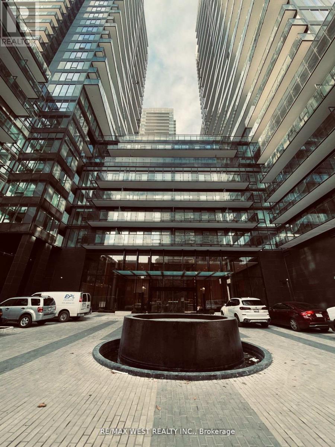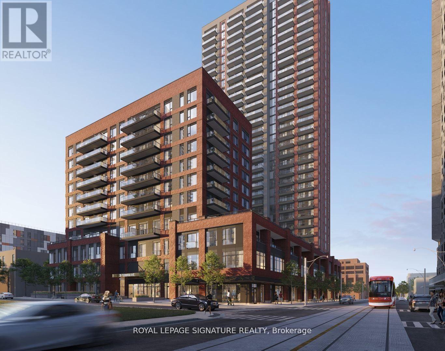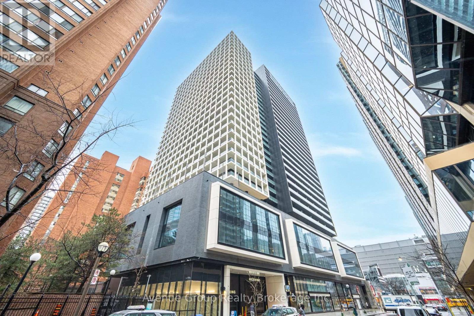2002 - 2220 Lake Shore Boulevard W
Toronto, Ontario
Welcome To 2220 Lakeshore Bvd W. Spacious 2 bed 2 bath with parking and locker included. This corner unit enjoys scenic views of Lake Ontario and Mimico Creek Park. Located among neighborhood amenities like Metro, Shoppers, LCBO, Starbucks, Scotiabank, TD, and many more. Easy access to public transit and major highways. Short distance to the downtown core and airport. Building amenities include 24 Concierge, gym, games and party room, indoor pool. A wonderful opportunity to live in the center of the lively Mimico region. (id:61852)
Chestnut Park Real Estate Limited
34 Raymond Avenue
Toronto, Ontario
Location Location Location, Welcome to the Gem of the Baby Point community, house is completely remodel with extension. Over 3500 sq of living space. New Insulation, electrical, plumbing, Windows, New Kitchen with Quartz and large Island. Come check it out for a lot more. See Upgrade List for details. (id:61852)
RE/MAX Excel Realty Ltd.
Main Fl - 1222 Rose Way
Milton, Ontario
This is a completely private In-Law Suite on first floor with attached Full Bath with its own kitchenette, in unit laundry. Its on First Floor NOT A Basement, Looking for a quiet and comfortable space? Clean, peaceful, almost new house. Ideal for students and young professionals who value cleanliness and respect each others privacy. This room includes: Private bath, kitchen, living space, and laundry facilities* HD TV, Fridge, Portable Stove, Microwave. Conveniently located on Highway 25 with a bus stop nearby. Perfect for those seeking a serene, hassle-free living arrangement in a modern home. Property pictures from previous listing. (id:61852)
Right At Home Realty
Upper Level - 17 Mikado Crescent
Brampton, Ontario
Detached, 4 Bedroom, 3 Bath Home in a highly convenient area, Steps to Transit, Schools, Shopping & more, Spacious residence with no carpet, LED potlights, spacious kitchen & dining area, 4 good sized bedrooms, 3 Bathrooms (2 Full 4 pc Washrooms on the 2nd Floor), Own laundry area (not shared), Mins away from the Hospital, Chinguacousy Park, Bramalea City Centre etc (Pictures from Previous Listing when vacant) (id:61852)
RE/MAX Noblecorp Real Estate
Lower - 5215 Micmac Crescent
Mississauga, Ontario
Welcome to this bright & airy legal basement apartment, perfectly situated in one of Mississauga's most sought-after neighbourhoods. This oversized two-bedroom suite has been thoughtfully designed from scratch to feel bright, modern, and inviting. With its own completely private entrance, you'll enjoy the comfort of total privacy along with the convenience of a fully self-contained home.The open-concept layout features a modern kitchen, a spacious living area and large windows that fill the space with natural light-so much so, it hardly feels like a basement at all. A generous four-piece bathroom with a bathtub makes it ideal for small families. For added convenience, this suite includes an ensuite washer and dryer, so there's no need to share laundry facilities.A private sideyard for your and your family to enjoy your time outdoors.Located just steps Mclaughlin and Eglinton Avenue, you'll have shops, dining and public transport at two minutes walk. Whether you're a professional couple or a small family, this spotless apartment offers modern living in an unbeatable location. (id:61852)
Icloud Realty Ltd.
Bsmt - 30 Richgrove Drive
Brampton, Ontario
Beautifully Modern 2 bedroom basement apartment with Separate Entrance located steps to Public Transit, Elementary Schools and parks. Features ensuite laundry and 2 car driveway parking in the Highly Sought after Family Neighbourhood of Vales of Castlemore. Ideal for a single family tenant or students. Tenants responsible for 30% of utilities. Photos are from PRE Tenant. (id:61852)
Real Broker Ontario Ltd.
4 - 9 Hay Lane
Barrie, Ontario
Stuning And Spacious 3 Bedrooms and 2 Bathroom, Approximate 1300 sqft, Condo Townhouse unit in Prime Location in Southeast Barrie. Modern Kitchen granite countertop. Stainless steel Appliances. Ensuite Laudry, Garage with Direct Access to unit, Right Across from Maple Ridge High School, close to all shops, Restaurants, parks, go station and all other More. (id:61852)
Nu Stream Realty (Toronto) Inc.
71 Batchford Crescent
Markham, Ontario
Stunning Show Piece 5 Bedroom Home In Prime Markham - Box Grove Community Boasting 2810 Sqft Home Plus 2 Br Basement Apartment With Separate Entrances, Grand Foyer With Extravagant Chandelier, 9' Ceilings, Fabulous Layout, Master Ensuite Has Jacuzzi Tub, Semi-Ensuite In All Bedrooms Too Many Upgrades To List Mins To Hwy 407, Steps To TTC, Schools, Parks, Church And All Amenities. (id:61852)
Homelife/future Realty Inc.
1307 - 2920 Highway Road
Vaughan, Ontario
Experience elevated urban living in this prime Vaughan Metropolitan Centre location, just steps from the TTC subway and moments to York University, major highways, hospitals, and transit.Indulge in premium building amenities including a resort-style pool, state-of-the-art fitness centre, elegant party rooms, and 24-hour concierge service. Surrounded by upscale shopping,dining, and entertainment, this residence offers an exceptional opportunity for discerning homeowners, professionals, and investors alike. Own a home in one of Vaughan's most dynamic and prestigious communities-book your private showing today. (id:61852)
Exp Realty
Bsmt - 118 Irenemount Crescent
Markham, Ontario
Excellent Location, Separate Entrance, Well-maintained. Open Concept Functional Design Great For Small Family. Close To Schools, Go Train Station, Pacific Mall, Supermarket, Restaurants, Parks, Community Centre, Banks And All Other Amenities. (id:61852)
Homelife New World Realty Inc.
2-188 Reed Drive
Ajax, Ontario
Affordable and private 1-bed / 1-bath finished basement suite at 2-188 Reed Drive, Central Ajax ideal for a single professional or couple. This lower-level suite features a comfortable living area, modern kitchenette, full bathroom, private entrance, walk in closet and close proximity to transit, schools, shopping and GO access. (id:61852)
Queensway Real Estate Brokerage Inc.
28 Hettersley Drive N
Ajax, Ontario
3 plus 1 bedrooms and 3.5 washrooms upper level. Finished basement. Intersection of Westney and Kingston. 3 minutes drive to Ajax GO station. Near Pickering border. Bus stop nearby. 1 garage and 4 drieway parking. All Utilities to be paid by client. Only AAA clients (id:61852)
International Realty Firm
409 - 71 Jonesville Crescent
Toronto, Ontario
Buyers & Agents check this out! Turn Key Unit that checks all the boxes! Value-Space-Location! Top Floor, 735 Sq. Ft. 1 Bdrm. Dining Room W/Sliding door W/O to Private 138 Sq Ft Balcony-only 3 one BR units have this size Superb bright S/W Panoramic View on Quiet North York residential Street W/Multi million dollar Townhomes. This full reno (gutted 15 years ago) Total Custom Upgraded unit W/continuing updates to present HAS Large thermal windows-smooth ceilings-crown moldings-7 in. baseboards. 2 Panel doors-Recessed lighting & tracks-Updated Electrical W/Extra Decora wall outlets & Dimmer Switches- High end finishes. 13 Ft Granite Counters. Kit w/12 drawers-abundant storage upper Cabinets - spacious Base cabinets -Chrome Lazy Susan-Slat wood Wine rack. Large Breakfast bar, Travertine stone Backsplash & Flooring. Ready for Gourmet cooking & Sumptuous entertaining--before strolling to the private 31.8 ft Updated April 2025 Balcony to enjoy a beautiful evening view. LRT on Eglinton East. Bermondsey & Victoria Park stops working soon, Minutes to all amenities in multiple Plazas & Bus to Downtown. East parking lot entrance has wheelchair accessibility, easy access to lockers, furniture moving and in and out deliveries. Note low ALL inclusive Maint.+Taxes ONLY $628.69 Do not miss out on this markets amazing opportunity. Not a co-op, No Board approval, No shares (id:61852)
RE/MAX Condos Plus Corporation
19 Emerald Street N
Hamilton, Ontario
Completed renovated 2 storey, 3 bedroom freehold brick town house. Open & high ceiling main floor layout. New eat-in kitchen. New washroom, New pot lights, New laminate flooring, New light fixtures. New front door. Updated electrical panel & wiring. Roof single, -2019, Private fenced backyard. Close to all amenities. Walker's paradise with walking score 96 out of 100. RSA. Just move in and enjoy! (id:61852)
RE/MAX Escarpment Realty Inc.
352 Bankside Drive
Kitchener, Ontario
Beautifully maintained upper portion of a detached home available for lease. This spacious residence offers 3 generously sized bedrooms, including an extra-large primary bedroom, and 2 full washrooms located on the second floor. The main floor features a bright living area, separate dining space, and a modern kitchen equipped with stainless steel appliances. Enjoy the convenience of 3 parking spaces, a large private backyard, and a walk-out basement. Tenants will have exclusive use of the main and second floors, along with access to a large deck-perfect for outdoor relaxation and entertaining. Ideal for families seeking comfort, space, and functionality in a desirable neighborhood. (id:61852)
Homelife/miracle Realty Ltd
289 Russell Street
Southgate, Ontario
Modern Living in the Heart of Growing Dundalk!Discover the perfect blend of style and comfort in this stunning, near-new 1,600 sq. ft. townhouse. The bright, open-concept main floor boasts soaring 9ft ceilings and oversized windows that flood the home with natural light. The kitchen features premium stainless steel appliances and a charming Juliet balcony, perfect for morning coffee. Upstairs, find three spacious bedrooms, including a primary retreat with a private 3-piece ensuite. With a rare 3-car parking capacity (1 garage + 2 driveway) and located in a rapidly developing community, this is an incredible opportunity for families looking to plant roots. No pets (id:61852)
RE/MAX Millennium Real Estate
1904 - 3883 Quartz Road
Mississauga, Ontario
Finally! The large/bright corner unit, 2+1 bed, 2 full bath, you've been waiting for in the like-new (2 yrs) highly sought after Mcity Condos; at 858 sqft this is literally the largest model available for lease in the building, and definitely the best layout! 9'10" Ceilings, bright corner unit, floor-to-ceiling windows, exceptional views facing East & South including the lake, downtown Toronto, Mississauga and Oakville. High quality finishes, trendy hardwood flooring, quartz counter tops, built in Fridge & Dishwasher for a clean luxurious look. Prime location in the heart of Mississauga with access to Square One shopping, restaurants, Celebration Square, schools, libraries, parks and Transit. M City 2 offers world-class amenities including a saltwater swimming pool, fitness centre, lounges, kids' play zones, 24-hour concierge/security desk, and more. Includes ensuite laundry and 1 parking spot. Utilities extra. March 1st occupancy. Book your showing today because these kinds of suites are rare! (id:61852)
Sutton Group Quantum Realty Inc.
26 Roxton Crescent
Brampton, Ontario
Well Kept House Near Go Station And Park.Main Floor Has Spacious Living/Dining And Separate Family Room With Gleaming Hardwood,Upgraded Kitchen With Quartz Countertop ,Spacious 4 Bedroom,No Carpet, Hardwood On Main Floor,Beautiful Deck,Oak Stairs, Central Island And Huge Breakfast Area Walk Out To Deck And Much More!Extras: All Elf's, Stainless Steel Appliances: Fridge, Stove, B/In Dishwasher, Washer, Dryer Working Professionals welcome (id:61852)
Century 21 Associates Inc.
3707 - 2916 Highway 7 Road
Vaughan, Ontario
Modern and luxurious open-concept suite offering 851 sq. ft. of thoughtfully designed living space. Features soaring 10-ft ceilings and expansive floor-to-ceiling windows with unobstructed northwest views, situated just one level below the penthouse. Ideally located in the heart of Vaughan Metropolitan Centre, steps to the subway, public transit, restaurants, entertainment, and shopping. Includes in-suite laundry and underground parking. (id:61852)
Royal LePage Signature Realty
50 Casserley Crescent
New Tecumseth, Ontario
This charming, bright and spacious 3-bedroom semi-detached house has so much to offer. Open-concept main floor, with modern design, and clean finishes throughout. The kitchen features a lovely centre Island, stainless steel appliance and ceramic backsplash. Walk out to the deck, overlooking the large backyard. The primary bedroom features a luxurious 4pc ensuite and a spacious walk-in closet. Convenient main floor laundry with inside access to garage adds to the appeal. The basement has a convenient walk out to the yard. Ideal for those seeking a stylish and comfortable home in a desirable Tottenham location. (id:61852)
Royal LePage Premium One Realty
151 - 415 Sea Ray Avenue
Innisfil, Ontario
Welcome to Friday Harbour suite 151. Experience resort-style living, in the heart of beautiful Friday Harbour. This exceptional two-bedroom, two-bathroom condo has been completely updated from top to bottom. Perfectly positioned with one of the largest patios in all of Friday Harbour, overlooking a tranquil nature preserve, offering privacy and peaceful views all year-round. Expansive floor-to-ceiling windows bathe the home in natural light while framing a lush green backdrop that instantly creates a sense of calm the moment you step inside. Designed for effortless living, the open layout flows seamlessly to a spacious balcony-ideal for morning coffee, evening relaxation, or simply soaking in the serene surroundings. The primary suite serves as a private retreat, complete with a spa-inspired ensuite that blends comfort with sophistication. Each bedroom is thoughtfully placed to maximize both space and scenic views. As part of the Friday Harbour resort community, enjoy access to outstanding amenities including a year-round hot tub, outdr pool, and a wide range of activities for every season. A fully furnished option is available, making this a perfect turn-key opportunity for homeowners and investors alike. Whether you're dreaming of a peaceful getaway or a vibrant resort lifestyle, this condo offers the best of both worlds in an unforgettable setting. (id:61852)
Royal LePage Urban Realty
1608 - 127 Broadway Avenue
Toronto, Ontario
Line 5 Condos Modern Living in the Heart of Yonge & Eglinton - **1+1 Unit**: Thoughtfully designed with a functional layout. - **Bright & Spacious**: Floor-to-ceiling windows and a large balcony with stunning views. - **Versatile Den**: Perfect as a 2nd bedroom, home office, or media room. - **Exceptional Amenities**: 24/7 concierge, party lounge, BBQ terrace, fitness center, co-working space, outdoor pool, spa, yoga studio, outdoor theatre, and even a pet wash station. - **Prime Location**: Steps from Eglinton Subway, future Crosstown LRT, parks, dining, shopping, and vibrant entertainment. Live at the center of it all style, convenience, and luxury await! Brand New Appliance: Microwave, Fridge, Stove, Oven, Dish Washer, Washer & Dryer. (id:61852)
RE/MAX West Realty Inc.
622 - 35 Tubman Avenue
Toronto, Ontario
Spacious and modern 3-bedroom condominium located in the vibrant Regent Park community. This well-designed unit offers a functional open-concept layout with floor-to-ceiling windows that provide abundant natural light throughout. The contemporary kitchen features stainless steel appliances, quartz countertops, and ample cabinetry, ideal for both everyday living and entertaining. All three bedrooms are generously proportioned with large closets and excellent privacy. Enjoy city views from the private balcony. Residents have access to premium building amenities, including a fitness centre, party room, rooftop terrace, and concierge service. Conveniently situated close to parks, schools, community centres, restaurants, shopping, and TTC transit, making it an excellent choice for families or professionals seeking spacious urban living. (id:61852)
Royal LePage Signature Realty
1916 - 20 Edward Street
Toronto, Ontario
Welcome To Panda Condos By Lifetime Developments Located At Downtown Core By Yonge & Dundas *2Bdrm + Study, 2 Full Bath *Corner Unit With Approx 680sqft Plus A Full Size Balcony *N/E Corner With An Unobstructed City View *9 Ceilings, Floor To Ceiling Windows With Wide Plank Laminates Thru-Out*Modern Linear Kitchen With Built-In Appliances *Walk Score Of 99 &Steps To Dundas Subway Station, Eaton Centre, Dundas Square, Restaurants, TMU, Hospital, Gym, Pharmacies, Coffee Shops And Many More! (id:61852)
Avenue Group Realty Brokerage Inc.
