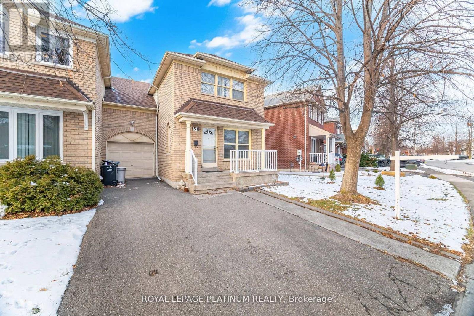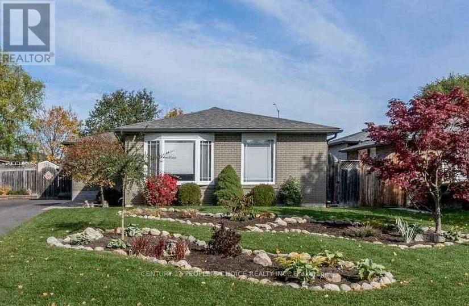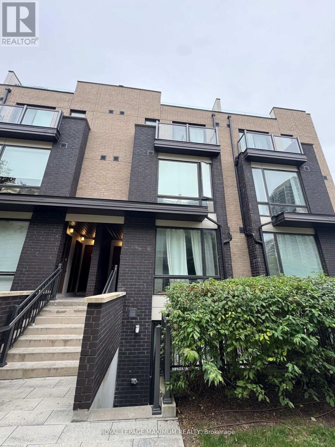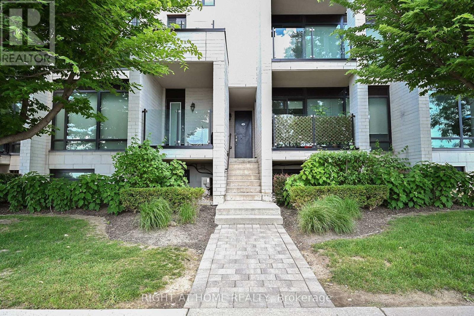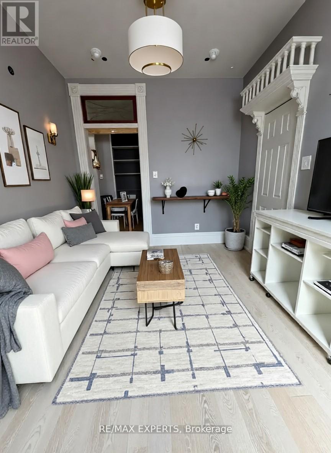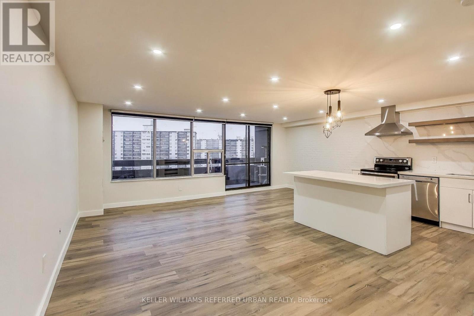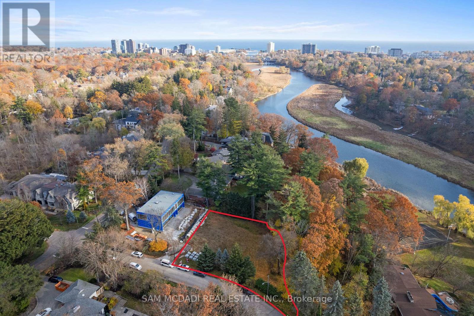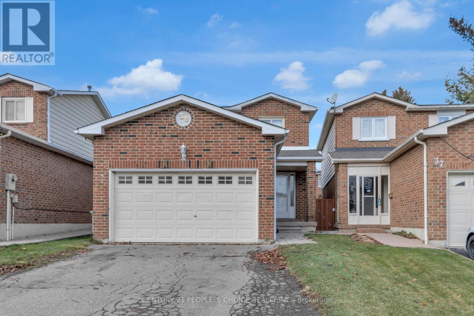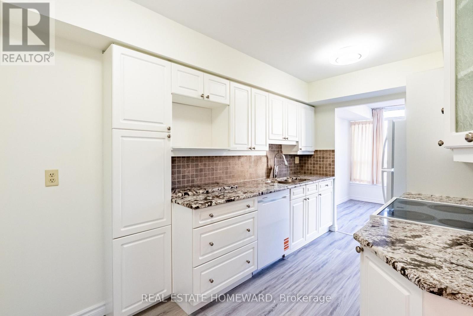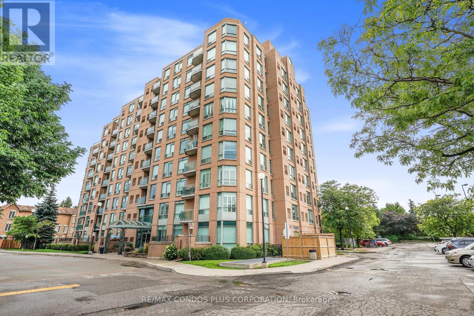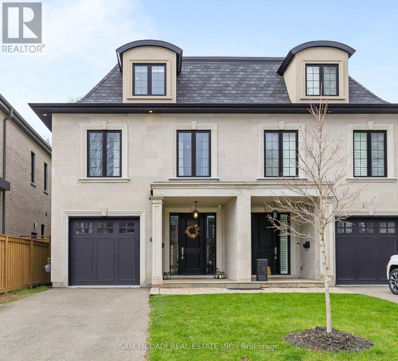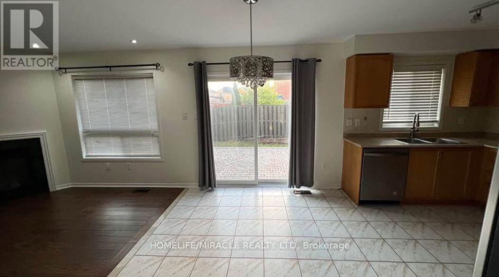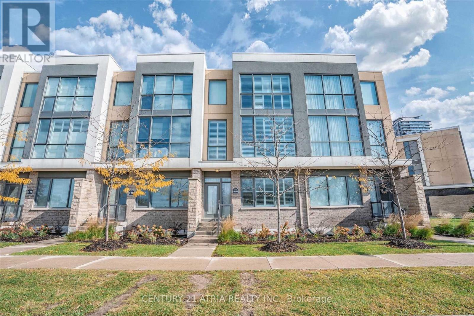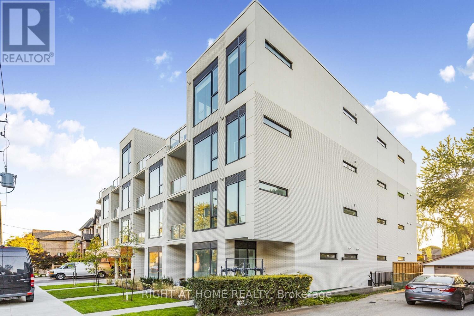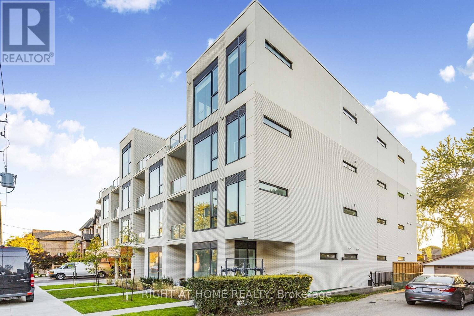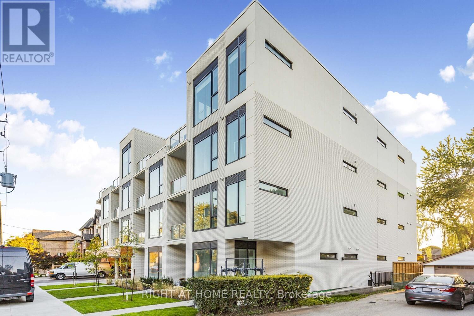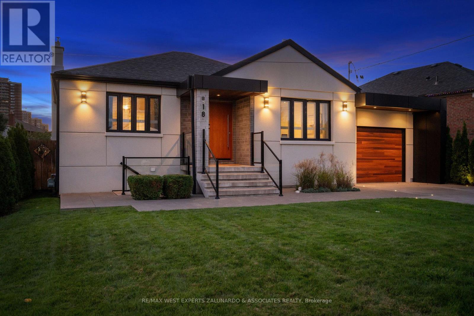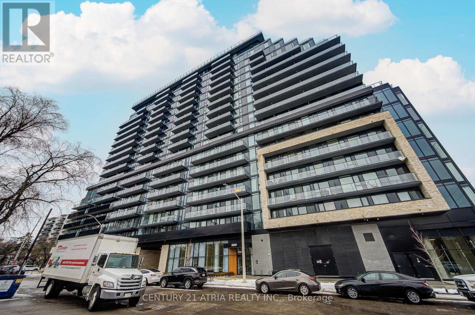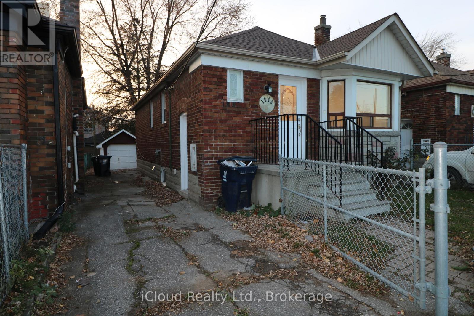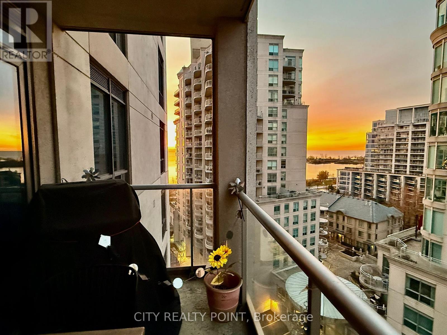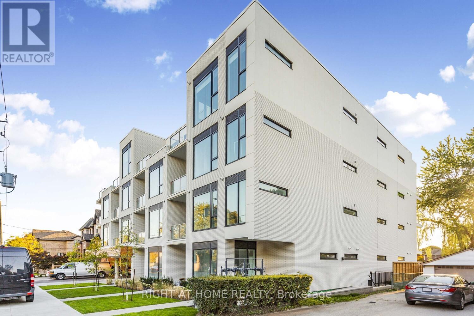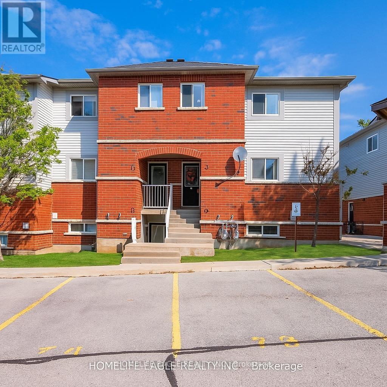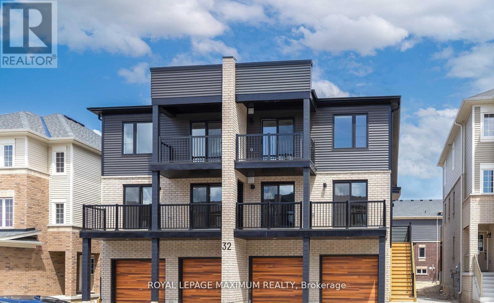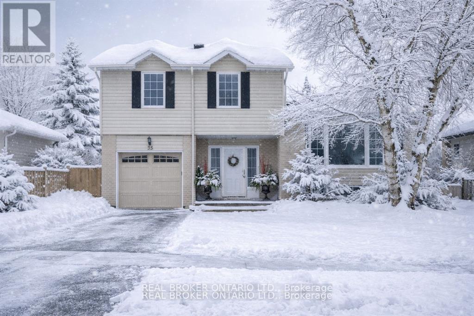51 Softneedle Avenue
Brampton, Ontario
Welcome to 51 Softneedle Ave, - the perfect starter home for a growing family! Beautifully maintained 3+1 bedroom semi-detached with a finished basement featuring a separate entrance through the garage, complete with its own kitchen and washroom - ideal for in-laws, extended family, .This home is freshly painted, neat and clean, and ready for you to move right in. Bright, functional layout with spacious living areas, well-kept kitchens, and generously sized bedrooms. Located in a family-friendly neighbourhood close to schools, parks, transit, shopping, and all major amenities. A fantastic opportunity for first-time home buyers or investors looking for a solid property in a high-demand area. Don't miss this chance to own a beautiful home in one of Brampton's most convenient locations! (id:61852)
Royal LePage Platinum Realty
# 2 (Bsmt ) - 58 Dunblaine Crescent
Brampton, Ontario
Two Bed Room -Legal basement apt . Sep Entrance!!. . Extra large windows, Two spacious rooms and Large Family Room. Close to all amenities like Bramalea City Centre, Park, Transit, GO Station, Brampton Transit Hub and all other amenities. 1 Parking . No Carpet !!! Heat, Hydro and water inclusive . Tenants to provide - Job letter, Copy of recent pay stubs, full Equifax credit report, Rental application and valid photo Id . Tenants to pay content and liability insurance. (id:61852)
Century 21 People's Choice Realty Inc.
92 - 30 Fieldway Road
Toronto, Ontario
Welcome to this stylish and well-appointed condo townhouse featuring 2 bathrooms and 1 underground parking space. Enjoy seamless indoor-outdoor living with a massive 186 sq ft rooftop terrace complete with a gas line for BBQ-Perfect for entertaining or relaxing while taking in stunning city views. Inside, you'll find a modern kitchen with stainless steel appliances, stone countertops, a breakfast bar that comfortable seats 3, and an open layout that overlooks the bright and inviting family room. The spacious primary bedroom offers a private balcony, adding even more outdoor living space. Located just steps from public transit and Islington subway station, and minutes to shops and restaurants. Residents also benefit from underground visitor parking for added convenience. Don't miss this incredible lease opportunity in one of the city's most connected and vibrant neighborhoods! (id:61852)
Royal LePage Maximum Realty
710 - 138 Widdicombe Hill Boulevard
Toronto, Ontario
LOCATION, LOCATION, LOCATION! Stunning 3 level Townhome in Central Etobicoke with a huge private rooftop terrace. Main floor offers an open concept design with gorgeous oak staircase, updated kitchen, breakfast bar, granite counter tops, subway tile backsplash, walkout to a balcony overlooking the courtyard, fully renovated powder room, automated motorized window treatments that give you complete blackout if needed and yet are fully breathable. Second floor offers 2 spacious bedrooms with floor to ceiling windows, overlooking the courtyard, 4 pc bathroom and laundry. Massive Rooftop Terrace offers close to 110 sq feet of incredible outdoor living with breathtaking sunsets, New Tech Wood Composite Tile, Natural Gas BBQ line, Electricity and Water Connection for a little garden. And remember LOCATION is key!!! LTR subway is well on its way! Minutes to major HWYs: 401, 427, 407, QEW Pearson Airport, Bloor West, Shopping, Recreational Parks, Schools, Libraries, Malls.. (id:61852)
Right At Home Realty
3 - 18 Faulkner Street
Orangeville, Ontario
Cozy & functional 1-bedroom 1-bath unit, situated on the second floor of a charming heritage house offers comfort and convenience. This unit features an open-concept layout, a comfortable living area, and a spacious bedroom with ample storage. Fantastic location and close to shopping, restaurants, parks, groceries and all the everyday amenities you need. ***Unit Includes 1-parking spot.*** (id:61852)
RE/MAX Experts
1215 - 11 Wincott Drive
Toronto, Ontario
Welcome to this gorgeously finished, multi-level 2-bedroom plus den apartment offering style, comfort, and an unbeatable location. This bright corner/end unit provides exceptional privacy and showcases breathtaking, unobstructed views of the CN Tower and city skyline. The open-concept main floor is designed for effortless living and entertaining, featuring a beautifully upgraded kitchen with quartz countertops, custom cabinetry, and stainless steel appliances. The modern bathroom has been tastefully renovated, and pot lights throughout the entire unit create a warm, inviting ambiance. Ideally situated just minutes from Highways 400 and 401, and close to grocery stores, restaurants, and TTC, this home offers ultimate convenience. Located in a secure building with on-site security, this stunning residence combines peace of mind with urban sophistication-an exceptional opportunity not to be missed. (id:61852)
Keller Williams Referred Urban Realty
1470 Pinetree Crescent
Mississauga, Ontario
Located in the prestigious Mineola West community and surrounded by multi-million-dollar custom homes, this premium 110 x 150 ft lot offers exceptional width, depth, and privacy - an extraordinary canvas for a signature custom build. The property is fully zoned and ready for architectural design and permit application, allowing you to begin planning your vision immediately. Design and construct up to 5,333 sq ft above grade (plus a full lower level), with the natural grading of the lot fully accommodating a walk-out basement at the tableland. This rare feature provides exceptional design flexibility, expansive additional living space, and the potential for panoramic views of the Credit Valley ravine from multiple levels. Set near the Credit River, framed by mature trees, and surrounded by exclusive estates, the setting combines tranquility with prestige. The lot's generous proportions and ravine backdrop create incredible flexibility for custom design and outdoor living, whether envisioning a pool, cabana, outdoor kitchen, or an architecturally striking residence that seamlessly integrates indoors and out. Being one of South Mississauga's best neighbourhoods, you're within reach of renowned schools including Mentor College private school and Kenollie Public School, as well as Mississauga's Golf and Country Club, local Rowing Clubs, and the restaurants, trendy shops, and cafes of Port Credit and Clarkson. Commuting is a breeze with quick access to Toronto via the QEW and GO Station. This is a rare opportunity to secure one of Mineola West's premier parcels - where privacy, scale, and natural beauty come together to inspire a truly exceptional custom home. (id:61852)
Sam Mcdadi Real Estate Inc.
35 Ferri Crescent
Brampton, Ontario
!Wow! Absolutely Gorgeous 3 Bedrooms Detached House (FULL) + 1 Bedroom finished basement available immediately Comes With 3 Updated Washrooms including vanities and toilets' Located At Very Convenient And Central Location###only Looking For Aaa Tenants ####small family preferred#### no Carpet In The House, close to Schools,Parks,400 Series Hwys, Pearson International airport, Transit, ....Tenants To Pay 100% Utilties... (id:61852)
Century 21 People's Choice Realty Inc.
1001 - 55 Elm Drive W
Mississauga, Ontario
Beautifully Upgraded 861 Sq Ft Suite in Mississauga City Centre! Modernized in 2025 with vinyl flooring throughout and fresh paint. Bright open-concept layout featuring unique kitchen cabinetry, granite countertops, and ceramic backsplash. Enjoy unobstructed city and greenery views from large windows that fill the suite with natural light. Utilities included are hydro, water, heat/AC, and cable TV. Well-managed building with 24-hour security and extensive amenities: Rooftop Level Amenities are Indoor pool, gym, billiards room, party room, meeting room. Outdoor Amenities are Tennis courts & visitor parking. Prime location-steps to Square One, transit, restaurants and major highways (401/403/407/QEW). One owned underground parking space. Perfect for those seeking comfort, convenience, and modern living in the heart of the city. (id:61852)
Real Estate Homeward
302 - 190 Manitoba Street
Toronto, Ontario
Welcome to The Legend at Mystic Pointe! This spacious 685 sq. ft. one-bedroom suite features an open-concept living and dining area with hardwood flooring. The generously sized kitchen offers a breakfast bar and ample cupboard space-perfect for everyday living and entertaining. The extra-large primary bedroom comfortably accommodates a king-size bed and includes double closets, a semi-ensuite bathroom, and additional space ideal for a home office. Outstanding building amenities include a fitness room, dog park, party room, gated 24-hour security and kid's playground. Ideally located just minutes from the Gardiner Expressway, Lake Ontario, downtown Toronto, and the shops, restaurants, and amenities of The Queensway, Humber Bay Shores, and Mimico. Grand Avenue Park is directly across the street. Unit has been freshly painted white. Parking spot and water included in rent. (id:61852)
RE/MAX Condos Plus Corporation
4 Iroquois Avenue
Mississauga, Ontario
Welcome to 4 Iroquois Avenue, an ultra-high-end Second Empire-inspired semi in the heart of Port Credit. Built in 2021 by Meadow Wood Holdings Inc. (Steve and Austin Rockett), this bespoke residence has been thoughtfully curated with modern designs, offering over 4,100 square feet of finished living space. A striking Indiana limestone facade, elegant mansard roof, and ornate window surrounds deliver exceptional curb appeal. As you enter, the open-concept layout features soaring ceilings, oversized windows, and curated finishes throughout. The kitchen is a showpiece, complete with Silestone countertops, a Franke farmhouse sink, Fisher & Paykel appliances, a hidden walk-in pantry, and custom cabinetry by Wood Studio with Blum and Hailo hardware. The living area centres around a Napoleon gas fireplace with a custom marble surround, built-in wall unit, and layered lighting from Prima Lighting. Upstairs, you'll find four spacious bedrooms, including three with private ensuites. A top-floor loft opens to a private terrace, ideal for a studio, office, or quiet retreat. The lower level, with an enclosed separate staircase and entrance, is easily convertible into an in-law suite, nanny quarters, or future rental opportunity. Additional features include a 10-inch concrete block party wall with sound insulation, whole-home water filtration, ethernet wiring with boosters, a five-camera security system, imported tiles from Ciot, Carrier furnace and A/C, curb-less showers, a Mirolin soaker tub, spray foam insulation, a structural slab garage with lower-level storage, and a fully epoxied garage floor. Located minutes from Mentor College, Port Credit, and Clarkson Village, with boutique shopping, dining, and waterfront trails at Rattray Marsh nearby. Quick access to downtown Toronto via GO Train or the QEW. This residence presents an exceptional opportunity to own in one of Mississauga's most coveted neighbourhoods. (id:61852)
Sam Mcdadi Real Estate Inc.
Upper - 97 Crown Victoria Drive
Brampton, Ontario
Beautiful Detached Home In Prime Location In Brampton. Two Car Garage, Hardwood On Main Floor, Big Computer Nook On 2nd Floor, Access From Garage. Close To Go Station, Parks, Schools, Bank, Plaza And Classic Campbell Community Centre. Fabulous Master Br W/5Pc Ensuite, W/I His & Her Closets. (id:61852)
Homelife/miracle Realty Ltd
6 - 110 Little Creek Road
Mississauga, Ontario
Welcome To Luxury Living. This Bright 3-Bedroom Executive Townhome With 3.5 Baths, Boasts 9 Ft Ceilings On The Ground & 2nd Floors With Hardwood Flooring. The 2nd and 3rd Floors Offer Floor-To-Ceiling Windows, Beautiful Views Of The Park From The Family Room and Primary Bedroom. The Ground Floor Offers A Large Living Room That Can Be Converted To 4th Bedroom, A 3-Pc With Shower, Laundry Room With Laundry Sink, Direct Access To The 2-Car Garage. The Kitchen Boasts Granite Counters, With Plenty Of Counter Space And Storage Cabinets, Stainless Steel Appliances, An Eat-In Breakfast Area, Walk-Out To A Large Serene Terrace Great For Entertaining and BBQ. The Primary Bedroom Features A 5-Pc Ensuite & A Large Walk-In Closet. The Marquee Club Offers An Outdoor Pool and Gym. Amazing Location, Walk To Shoppers Drug Mart, Starbucks, Within Minutes To A Plethora Of Amenities Include Square One Shopping Centre, Walmart, Whole Foods, Paramount Foods, Oceans Supermarket, T&T, Metro, Plenty Of Restaurants, Cafes, Schools, Parks. Quick Access To Highways403 & 401. (id:61852)
Century 21 Atria Realty Inc.
307 - 722 Marlee Avenue
Toronto, Ontario
Welcome to modern living in a quiet, boutique building designed for comfort, community, and convenience. This brand-new 2-bedroom, 2-washroom condominium offers 959 sq. ft. of stylish interior space plus an 84 sq. ft. private balcony, complemented by impressive 10-foot ceilings-ideal for young professionals seeking an elevated lifestyle or families looking for a functional, well-designed home. Located just 500 meters from Glencairn subway station and backing directly onto beautiful Wenderly Park, this residence delivers the best of both worlds: effortless city access and serene green surroundings. Enjoy morning park strolls, evening playground visits, and stress-free commutes, all just steps from your door. The thoughtfully designed layout features separate bedroom zones for enhanced privacy, making it perfect for remote work, growing families, or visiting guests. With only 28 units in the building, this residence offers a level of exclusivity and tranquility rarely found in the city, creating a quiet, residential atmosphere far removed from high-density towers. Includes one parking spot.Convenient access to major highways ensures smooth travel across the GTA and easy weekend getaways. Stylish, private, and exceptionally well located, this is a rare opportunity to enjoy refined boutique living in a truly peaceful urban setting. (id:61852)
Right At Home Realty
308 - 722 Marlee Avenue
Toronto, Ontario
Experience true boutique living in this brand-new 1 Bedroom + Den condominium offering 655 sq. ft. of thoughtfully designed interior space plus an 84 sq. ft. private balcony. Soaring 10-ft ceilings and upscale designer finishes elevate the open-concept layout, creating a bright, refined living environment. Set within an exceptionally private, intimate 28-unit building, this residence delivers a level of exclusivity rarely found just 500 meters from the subway-a stark contrast to the anonymity of large high-rise developments. The building backs directly onto the lush greenery of Wenderly Park, blending urban convenience with a peaceful, residential atmosphere. The versatile den is ideal for a home office while premium materials and meticulous craftsmanship enhance everyday comfort and style. Includes parking. Located just steps to Glencairn subway station and minutes to major highways, this is a rare opportunity to enjoy refined, low-density living in a prime city location-perfect for professionals or those seeking a sophisticated urban retreat. (id:61852)
Right At Home Realty
201 - 722 Marlee Avenue
Toronto, Ontario
Discover elevated boutique living in this brand-new 2-bedroom, 2-bathroom residence within an intimate 28-unit building backing directly onto Wenderly Park. Exceptionally rare for the area, this quiet, low-density building offers privacy and tranquility while being approximately 500 metres from Glencairn subway station, placing rapid downtown access just minutes from your door. This thoughtfully designed home offers 729 sq. ft. of interior living space, complemented by an 84 sq. ft. private balcony-ideal for outdoor dining, fresh air, or relaxing with peaceful park views. Inside, enjoy soaring 10-foot ceilings, a well-planned open-concept layout, and upscale finishes throughout. The kitchen features premium cabinetry, sleek countertops, and a suite of high-end built-in and stainless-steel appliances, delivering both style and everyday functionality. The bright primary bedroom includes a contemporary ensuite, while the second bedroom offers versatility for guests, a home office, or family use. Both bathrooms are finished with refined modern fixtures and elevated design details. A dedicated parking space is included, adding exceptional convenience.Ideal for professionals, couples, or downsizers, this residence pairs boutique exclusivity, quiet park-side living, and immediate access to transit and major highways-a truly rare opportunity to enjoy modern urban living in a private, serene setting. (id:61852)
Right At Home Realty
18 Smallwood Drive
Toronto, Ontario
Welcome To 18 Smallwood Dr In Downsview, A Home That Truly Stands Apart With Its Unparalleled Curb Appeal, Modern Clean Lines, And Backyard Retreat Featuring Your Very Own Saltwater Pool. Offering Nearly 1,700 Sq-Ft Of Above Grade Living Space Thanks To A Thoughtfully Designed Addition, This Residence Combines Function And Style With An Open Concept Layout Perfect For Everyday Living And Entertaining. The Primary Suite Feels Like A High End Hotel, Overlooking The Tranquil Backyard Oasis And Providing The Ultimate Private Retreat. Most Of The Homes Mechanicals, Including The Windows, Furnace, And Roof, Have Been Tastefully Updated To Ensure Comfort And Reliability. The Property Also Features A Separate Entrance With An In Law Suite, Ideal For Multi Generational Living Or Added Flexibility. A Rare Double Tandem Garage With A Walkout To The Backyard Adds Even More Convenience. Perfectly Situated With Easy Access To Both Highway 400 And 401, And Close To Public Transit, The Location Offers Unbeatable Connectivity Across The GTA. 18 Smallwood Dr Is One Of The Finest Homes In The Community, A Perfect Blend Of Sophistication, Space, And Lifestyle. (id:61852)
RE/MAX West Experts Zalunardo & Associates Realty
1418 - 3009 Novar Road
Mississauga, Ontario
Discover modern city living at Arte Residences, a brand-new condominium in a prime Mississauga growth corridor. This efficient 1 bedroom plus den, 1-bathroom suite features a functional open-concept layout, bright living space, and private balcony. The den offers excellent flexibility for a home office or additional sleeping area, enhancing rental appeal. Strategically located at Hurontario & Dundas, with Dundas Bus Rapid Transit and the Hurontario Light Rail Transit steps away-providing fast, reliable transit connections and strong appeal to commuters and tenants. Easy access to Highways 401, 403, and QEW, surrounded by shopping, dining, and everyday amenities. An exceptional opportunity in a high-demand, transit-oriented location with long-term growth potential. Building Amenities: G floor: fitness room, yoga area and dog wash/ Second floor: Co-working launch/ 8th floor: party room, Outdoor gym/ Rooftop: bbq station-private dinning area (id:61852)
Century 21 Atria Realty Inc.
1848 Keele Street
Toronto, Ontario
Renovated 2 bedroom bungalow (2025). New kitchen, new bathrooms, new light fixtures, new stove fan, new doors and trim, freshly painted. Finished basement with 2 piece washroom, rec room and laundry room sink (no washer/dryer provided by landlord). A beautiful clean open concept and very bright home, Whole house plus yard and single garage with private drive available. Fenced yard. Cross Keele Street to the future Eglinton public transit entrance. Tenant is responsible for snow and ice removal, lawn care and cutting, shrubs maintenance, tenant content and liability insurance, internet, Wifi, telephone service, all utilities (heat, hydro, water, hot water tank rental etc.) (id:61852)
Icloud Realty Ltd.
1006 - 2087 Lake Shore Boulevard W
Toronto, Ontario
Live in Luxury at The Waterford Towers - Etobicoke's Premier Lakefront Address! Embrace elegance, comfort, and inspiring lake views in this beautifully appointed 1-bedroom suite at the boutique Waterford Towers - a landmark celebrated for its architectural design, resort-style amenities, and exceptional management. Offering refined living just steps from the shoreline, this residence delivers an elevated lifestyle in one of Toronto's most coveted waterfront communities. Inside, enjoy 9-ft ceilings and a bright, sun-filled, open layout anchored by an upgraded U-shaped kitchen featuring granite countertops, a breakfast bar, stainless steel appliances (including a Bosch dishwasher and new microwave), and convenient ensuite laundry. The inviting living space includes a gorgeous fireplace, perfect for cozy evenings. Step out to your private balcony, with two separate walk-outs, equipped with a gas BBQ hookup and included BBQ, ideal for entertaining or relaxing while taking in sunrises, moonlit evenings, and tranquil lake views. A large locker and a premium parking space near the entrance add to the comfort and convenience of this exceptional home. At The Waterford, enjoy an unmatched suite of luxury amenities: an indoor lap pool, sauna, fitness centre and yoga studios, a 24-hour rooftop terrace with breathtaking panoramic views of the lake and Toronto skyline, elegant party rooms, guest suites, business/meeting rooms, bike storage, and 24-hour concierge and security. Perfectly situated along the Humber Bay waterfront, you're steps to scenic trails, parks, cafés, restaurants, groceries, and medical services - with the TTC and major highways moments away. Luxury. Location. Lifestyle. Discover why The Waterford remains one of Toronto's most desirable addresses, live in elegance and make it your new home! (id:61852)
City Realty Point
406 - 722 Marlee Avenue
Toronto, Ontario
Penthouse Living at Its Finest - Builder's Final Release. Experience elevated urban living in this brand-new builder-released penthouse suite-the crown jewel of a boutique 28-unit building. Spanning 1,059 sq. ft., this stunning 2-bedroom, 2-washroom residence features soaring 11-ft ceilings and an impressive 231 sq. ft. balcony with unobstructed views overlooking Wenderly Park. Bathed in natural light, this thoughtfully designed suite blends elegance and functionality with premium builder upgrades throughout. The open-concept layout highlights a sleek modern kitchen, generous living and dining areas, and floor-to-ceiling windows that create a seamless connection between indoor comfort and outdoor serenity. Perfectly positioned just steps from Glencairn Subway Station, residents enjoy effortless access to the city while embracing the peaceful charm of a quiet park-side community. This is truly the best unit in the building-a rare opportunity to own a sophisticated penthouse that combines boutique luxury, exclusive design, and unbeatable convenience. (id:61852)
Right At Home Realty
13 - 235 Ferndale Drive S
Barrie, Ontario
Amazing End-Unit Townhome in Very Desirable Ardagh * Welcome to this Beautifully Maintained 3 Br., 2 Washroom, 2 Parking End-Unit Townhome in one of Barrie's most Sought-after Neighborhood * This Bright, Open-concept main floor Features a Lg Kitchen w/ ample Cabinetry * Convenient Main Floor Laundry * Enjoy Seamless Indoor-Outdoor Living With a Walk-Out Private Backyard-Ideal For Relaxing & Entertaining * This Lower Unit offers added side-yard privacy and Easy Access To Children's Park and BBQ * Includes Two Exclusive Parking Spot's & A Exclusive Lg storage locker Beside Your Unit * With Low Maintenance Fees, The Efficient Gas Furnace & Hot Water Tank Will Save $$ Monthly * Location Just Minutes From Top-Rated Schools, Shopping, Restaurants & Highway 400 * This Home Perfectly Combines Style, Comfort, Convenience & Affordability. Price Changed To "SELL" (id:61852)
Homelife Eagle Realty Inc.
4 - 32 Wagon Lane
Barrie, Ontario
Wow- Welcome To Hewitt's Gate. Conveniently Located In South Barrie And Completed In 2024. This Bradley Development Offers Over 1200 Sq Ft Of Living Space With A Clean And Bright Look. This Top Floor End Unit Offers An Open Concept Living Space Which Is Both Comfortable And Functional. Highlighted By The Spacious Kitchen That Features Stainless Steel Appliances And A Breakfast Bar, It Overlooks The Combined Dining Room And Family Room That Includes A Walkout To A Covered Balcony. Conveniently Located On The Same Level Are 3 Wall Appointed Bedrooms And 2 Bathrooms. The Primary Bedroom Includes A Walk-In Closet En-Suite With A Glass-Enclosed Shower. It Also Includes A Private Garage And En-Suite Laundry. (id:61852)
Royal LePage Maximum Realty
33 Porter Crescent
Barrie, Ontario
Nestled in the heart of Barries sought-after Grove East neighbourhood, this meticulously cared-for 4-bedroom home is where warmth, comfort, and family living truly come together. With over 1,800 sq. ft. above grade and a private backyard oasis featuring an inground heated pool, its the perfect blend of space and serenity for growing families or professionals who love to entertain and unwind.Step inside to discover modern updates and timeless charm from crown moulding and a double-sided Napoleon fireplace to updated bathrooms, luxury vinyl floors, and neutral tones throughout. The updated bright eat-in kitchen is a showstopper, boasting leathered quartz counters, white cabinetry, stainless steel appliances, and a walkout to a sun-drenched deck overlooking the pool. Enjoy morning coffee or after-work wine while surrounded by mature trees and peaceful privacy. The spacious family room offers a cozy second living area with a walkout to the backyard perfect for movie nights or a home office/studio with its own entrance. The lower level includes a soundproof office (ideal for remote work or creative pursuits) and a versatile rec room that could easily transition into an in-law suite or teen retreat. Outside, the property shines with beautiful landscaping, new fencing (2023), pool liner (2019), pump/heater (2022). Every big-ticket item has been taken care of shingles (2021), furnace (2015), A/C, windows, garage door(2021) insulation & siding, soffits, and more offering true peace of mind. Located in a quiet, family-oriented community, you'll love being minutes from beaches, lakefront, RVH, Georgian College, top-rated schools, shopping, parks, and commuter routes with everything you need right at your fingertips. After 25 years of ownership, 33 Porter is looking for it's new owners. Whether you're upsizing, working from home, or looking for your own backyard retreat, 33 Porter Crescent is a home that invites you to unpack, relax, and start your next chapter. (id:61852)
Real Broker Ontario Ltd.
