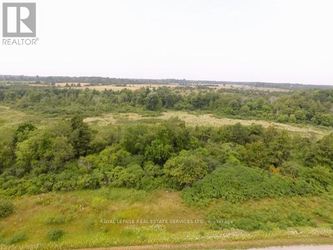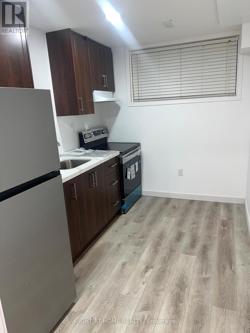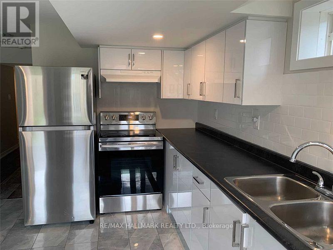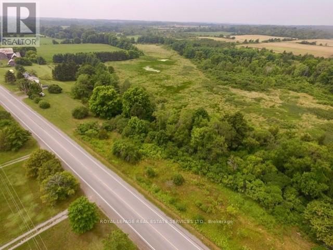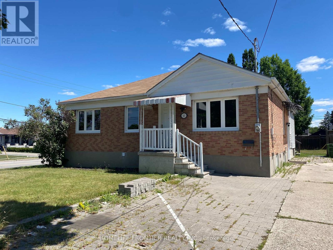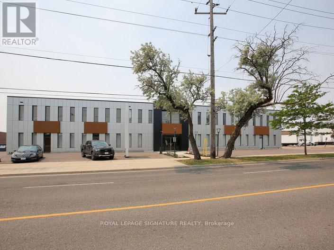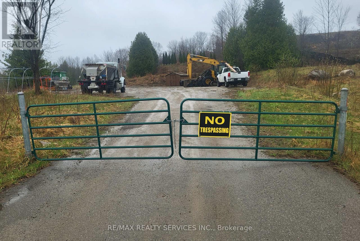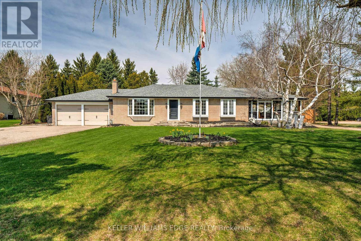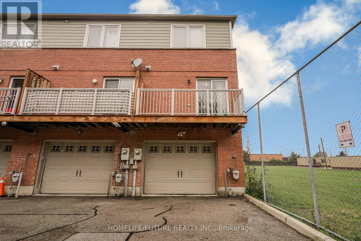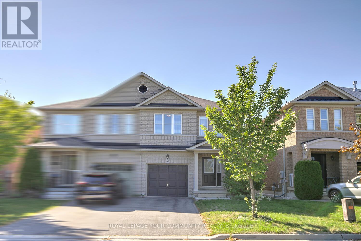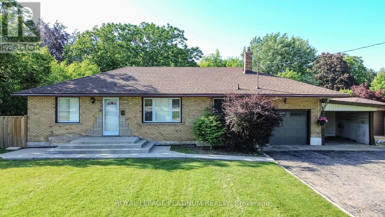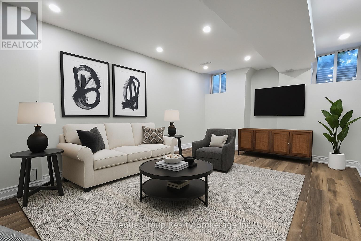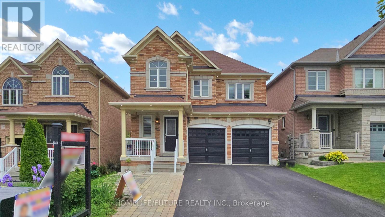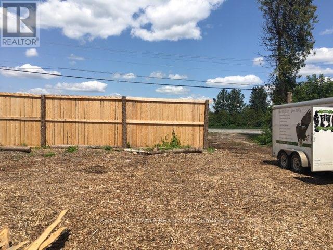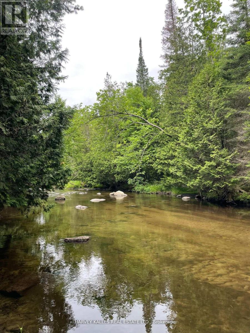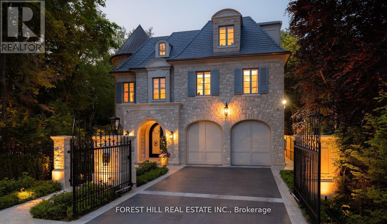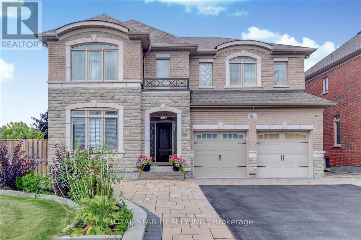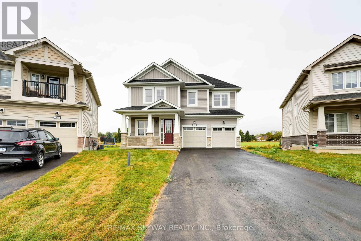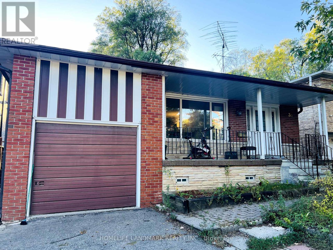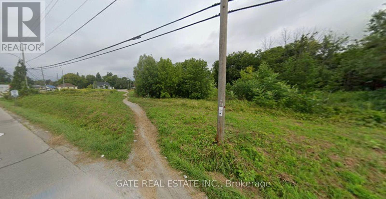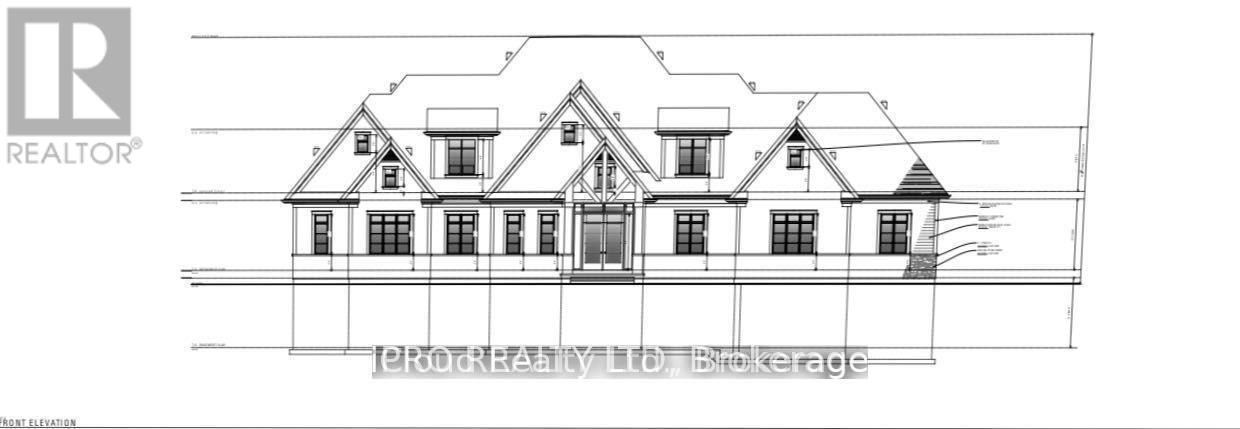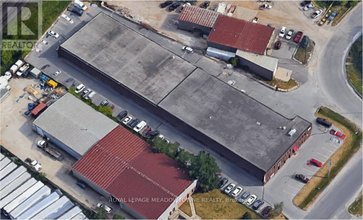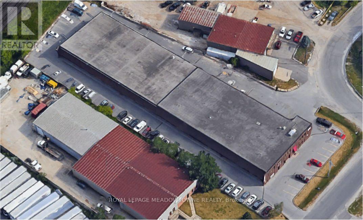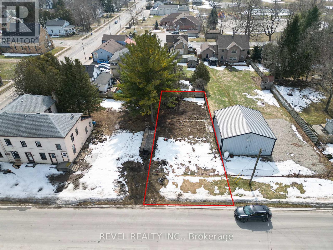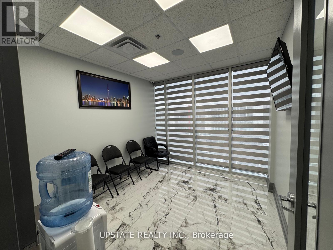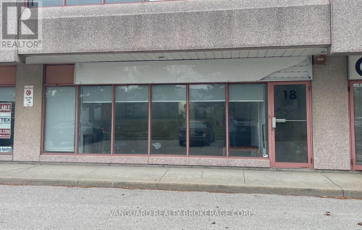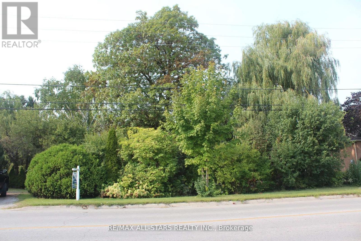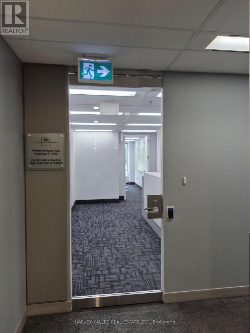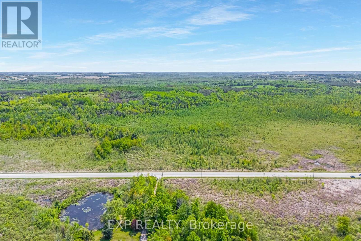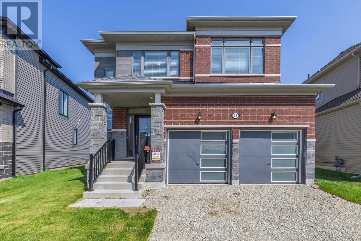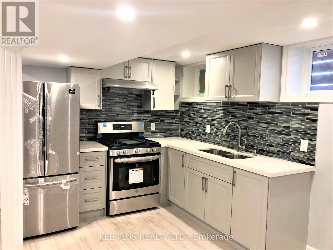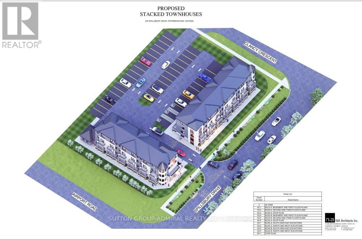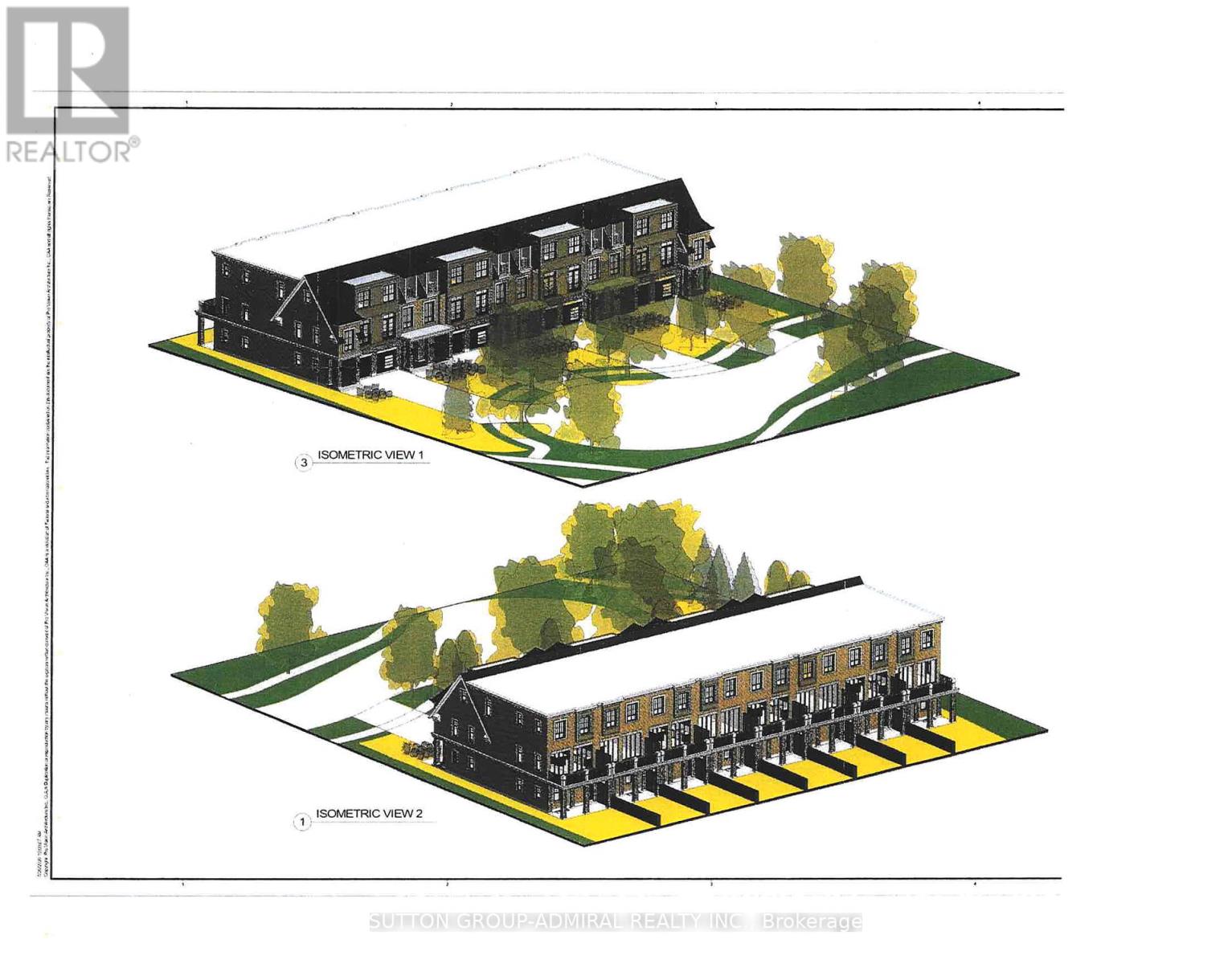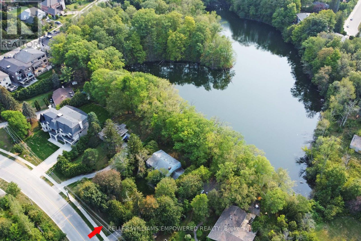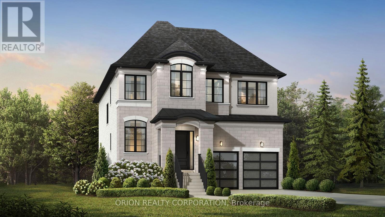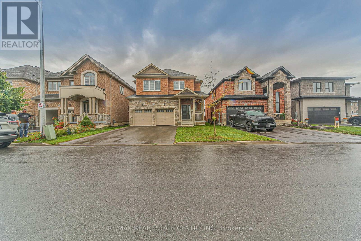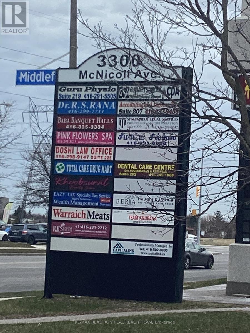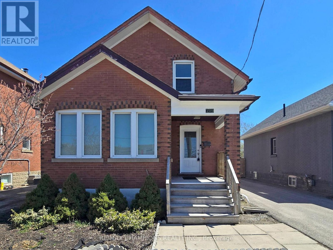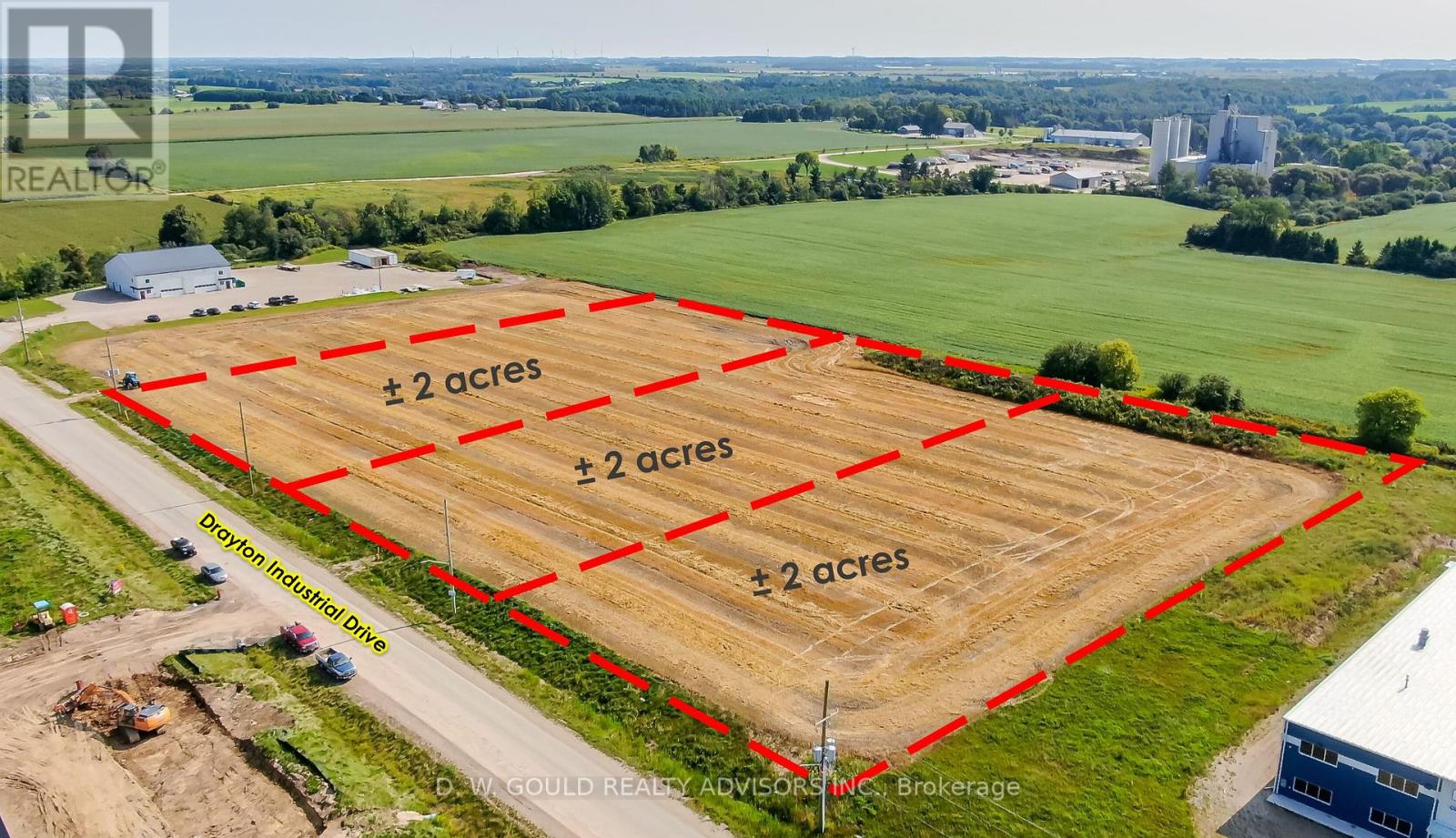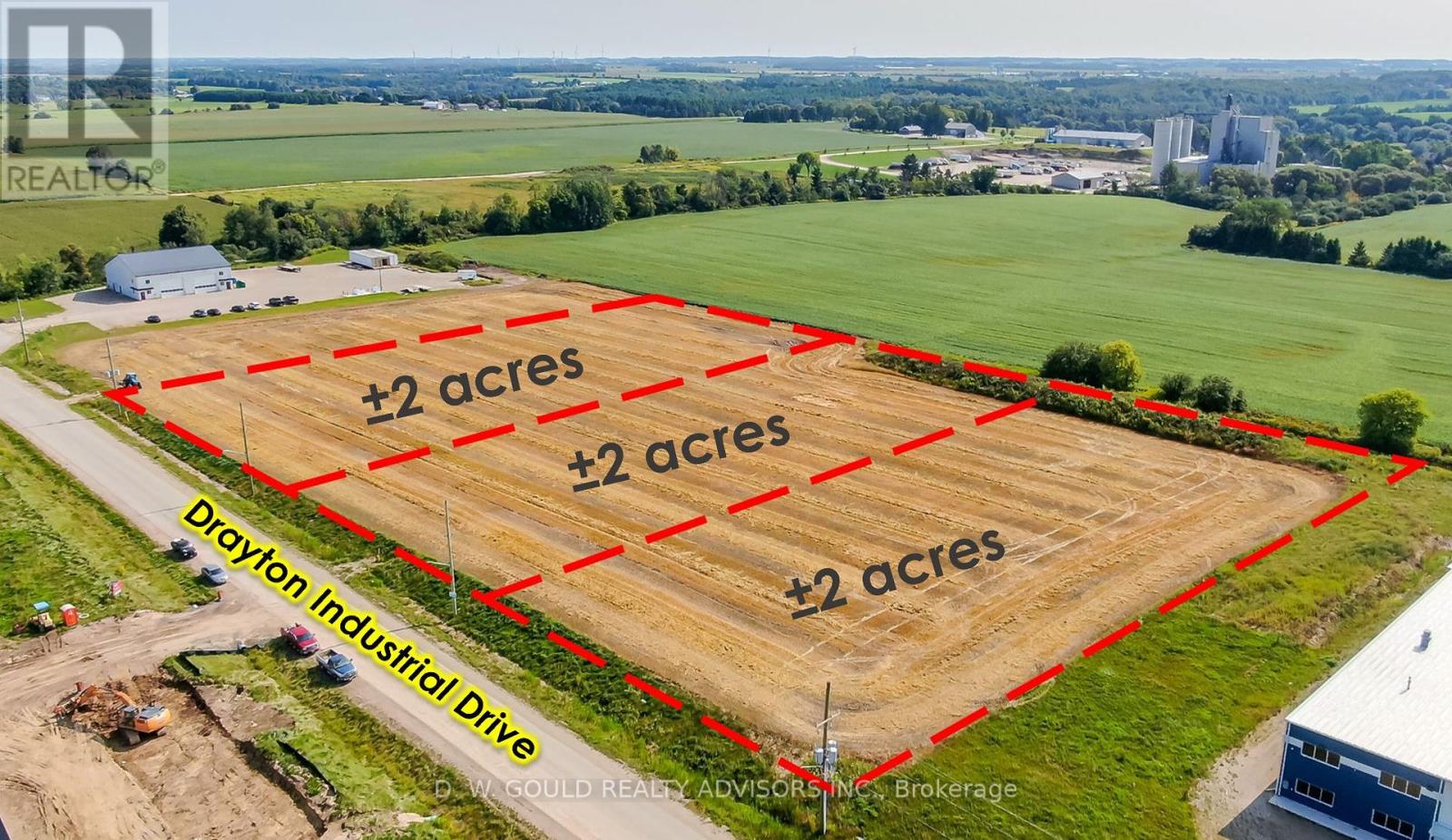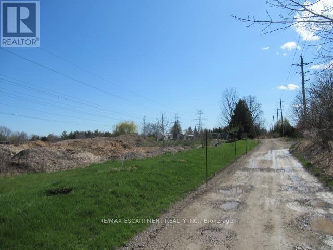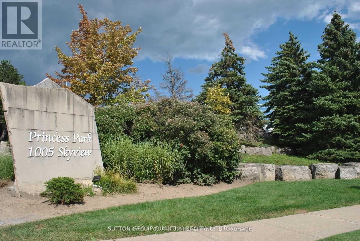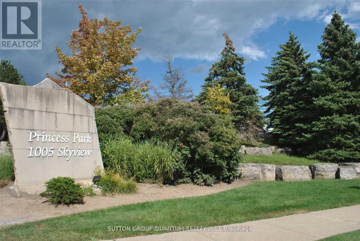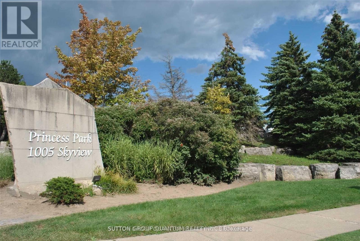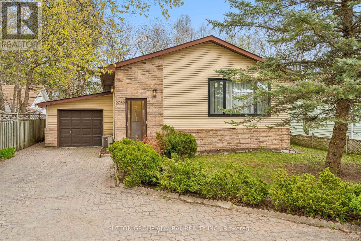County Road 10, Lot 3
Prince Edward County, Ontario
Life is better in the County! This affordable building lot, complete with a drilled well, is ideally located and within walking distance to the charming Hamlet of Milford along picturesque County Road 10. Overlooking the scenic Black River, the property offers a peaceful and private setting that perfectly captures the essence of Prince Edward County living. A rare opportunity awaits. Purchase this lot alone, or pair it with the adjacent lot that's also available for sale to expand your vision even further. Whether you're dreaming of a custom retreat, an investment property or a family getaway, the possibilities here are endless including possible garden suite opportunity. With seller consideration for builders terms, creating your dream home has never been more attainable. Vacant land parcels like this are few and far between and the Architect owner has provided a concept house plan with floor plans, elevation and a site plan. Recreation features include wonderful bike routes, charming wineries and artisan breweries. All near Sandbanks Provincial Park with it's beautiful beaches. Don't miss your chance to secure a slice of County paradise where your future begins today. (id:61852)
Royal LePage Real Estate Services Ltd.
Unknown Address
,
Newly renovated 1-bedroom basement apartment with shared laundry. Features brand new modern bathroom, kitchen and new laminate flooring throughout. Conveniently located near schools, parks, shopping, and transit. Shared entrance/foyer. Upstairs unit has a private locked door at the top of the stairs, and the basement unit has a private locked door down the stairs. Both units are completely private and secure. (No Parking). (id:61852)
Right At Home Realty
34 Owens Road
New Tecumseth, Ontario
GREAT LOCATION , BEAUTIFUL WALK OUT WELL MAINTAINED BASEMENT APARTMENT IN A DESIRABLE COMMUNITY OF TREE TOPS ALLISTON, SEPERATE LAUNDRY, 4PC BATHROOM, LOTS OF STORAGE, LIVING/FAMILY ROOM WOTH OVER LOOKING KITCHEN.CLEAN,OPEN CONCEPT KITCHEN WITH STAINLESS STEEL APPLIANCES, SEPERATE BRIGHT, SPACIOUS.LOOKING FOR AAA TENENATS, NO SMOKING , NO PETS,LEASE TERM MINIMUM 1 Year. 30% UTILITIES PAID BY THE TENANT. ** This is a linked property.** (id:61852)
RE/MAX Hallmark Realty Ltd.
Sutton Group - Summit Realty Inc.
County Road 10 2&3
Prince Edward County, Ontario
A true find for country living. This affordable building lot, complete with two drilled wells, is ideally located and within walking distance to the charming Hamlet of Milford along picturesque County Road 10. Overlooking the scenic Black River, the property offers a peaceful and private setting that perfectly captures the essence of Prince Edward County living. A rare opportunity awaits. Purchase this lot alone, or pair it with the adjacent lot that's also available for sale to expand your vision even further. Whether you're dreaming of a custom retreat, an investment property or a family getaway, the possibilities here are endless including possible garden suite opportunity. With seller consideration for builders terms, creating your dream home has never been more attainable. Vacant land parcels like this are few and far between and the Architect owner has provided a concept house plan with floor plans, elevation and a site plan. Recreation features include wonderful bike routes, charming wineries and artisan breweries. All near Sandbanks Provincial Park with it's beautiful beaches. Don't miss your chance to secure a slice of County paradise where your future begins today. (id:61852)
Royal LePage Real Estate Services Ltd.
#d - 63 Lockerbie Avenue
Toronto, Ontario
One Parking Spot included in rental price Laundry located 70m from property at Qc Cleaners, 161 Gary Dr, North York. (id:61852)
Homelife Frontier Realty Inc.
35 - 120 Norfinch Drive
Toronto, Ontario
Newly Renovated 2nd-Floor Office In North York's 400/Finch Corridor. 2 Private Offices + Open Area, Fresh Paint, Carpet, Lighting. Shared Washrooms. Ideal For Professional, Medical, Or Service Businesses With Quick Hwy 407/400 Access. (id:61852)
Royal LePage Signature Realty
269 Whitfield Crescent
Midland, Ontario
Rare 1.05 Acre Industrial Lot ( Zoned "M1" ) Within The Town Of Midland In The " Heritage Business Park " ! Unique Two Level Lot, Mostly Cleared And Ready For A Variety Of Uses ( See Attachments ). Building Permit Application Was Submitted In 1992 / 1993 But Has Expired ( See Attached ). Phase One ESA Was Completed On May 9th, 2024, And No Concerns Were Identified ( See Attached ). Water, Sewage And Natural Gas At The Street. Easy Access To Hwy # 12 And Hwy # 400. Very Desirable Vacant Land With Many Industrial, Commercial, Manufacturing And Storage Uses. Priced Below The Most Recent Sales In The Area ! (id:61852)
RE/MAX Realty Services Inc.
13175 15 Side Road
Halton Hills, Ontario
Renovated Bungalow on a Huge Lot with Tons of Parking & Entertaining Space. Welcome to this beautifully updated bungalow nestled on a massive 120 x 150 lot offering space, privacy, and flexibility for a variety of lifestyles. With 3 + 2 bedrooms and 2.5 bathrooms, this home is perfect for families, downsizers, or anyone looking for a move-in-ready property with room to grow. Step inside and you'll find a spacious, modern kitchen with a moveable island, plenty of cabinetry, and an open yet functional layout ideal for both everyday living and entertaining. The finished basement offers extra living space and a separate area perfect for guests, a home office, or a rec room. One of the standout features is the large enclosed porch, flooded with natural light and warm inviting space that's perfect for entertaining year-round, enjoying morning coffee, or hosting friends and family. The home also boasts two driveways and ample parking, making it perfect for multi-vehicle households or visitors. Whether you're hosting gatherings inside or enjoying the expansive yard outside, this property offers the ideal blend of comfort and practicality. Turn the key and step into a home where style, comfort, and space come together in perfect harmony. Opportunities like this don't come often come see it for yourself before its gone! (id:61852)
Keller Williams Edge Realty
15 Florist Lane
Toronto, Ontario
Beautiful End Unit Townhouse. Open Concept 2+1 Br And 2 Wr With 9Ft Ceilings In Living, Dining, And Kitchen. Garage Entrance At Rear. Ensuite Bathroom And Laundry. Maintenance Includes: Snow Removal, Grass Cutting, And Driveway Maintenance. Close To Transit, Place Of Worship, Highway, UofT Scarborough, Centennial College Morningside Campus And The Scarborough Bluffs: 24 Hrs Bus Service And Walking Distance To Grocery Stores. (id:61852)
Homelife/future Realty Inc.
32 Black Maple Crescent
Vaughan, Ontario
Bright. Beautiful. Move-In Ready! Discover this stunningly upgraded 3-bedroom and 2-storey semi-detached gem in the highly coveted Patterson community complete with a long extended driveway and NO sidewalk for extra parking and curb appeal. Modern Elegance: Open-concept main floor, sleek white kitchen with quartz counters, under-cabinet lighting, breakfast bar, and premium stainless steel appliances. Cozy Luxury: Stone-veneer gas fireplace with custom TV niche anchors the living & dining space. Retreat Upstairs: Double-door master suite with built-in custom closet organizers, spa-style 5-pc bath, frameless glass shower, and dual-sink quartz counter vanity. Finished Basement: Spacious recreation room, 2-pc bath, laundry with sink, and cold room - perfect for entertaining or a private escape. Outdoor Bliss: Private deck and tented backyard for year-round enjoyment. Upgrades Everywhere: Designer lighting, porcelain tile, rich laminate flooring, pot lights, too many to list! Prime Location: Steps to French Immersion & Catholic schools, walk to Maple GO Station, Walmart, shops, and all amenities. Homes like this sell fast in Patterson, come see it! Live here & work in downtown Toronto - walk to Maple Go train station, 30 min to Union Station! Don't miss! Move in & enjoy! (id:61852)
Royal LePage Your Community Realty
6 Varadi Avenue
Brantford, Ontario
6 Varadi Ave, Brantford Spacious all-brick raised bungalow with separate side entrance to a fully finished basement ideal for multi-generational living or income potential. Offers 3 bedrooms upstairs, 2 downstairs, and 2 full bathrooms. Bright living space with large windows, eat-in kitchen. Room for 7-car parking (double driveway + garage).Located in the high-demand Greenbrier area, steps to grocery stores, restaurants, banks, schools, and Brantford Transit. Minutes to Highway 403, VIA Rail station, and parks. A well-maintained home offering rental potential, strong location, and long-term value perfect for families, downsizers, or investors. (id:61852)
Royal LePage Platinum Realty
Lower - 38 Vipond Road
Whitby, Ontario
Welcome to 38 Vipond Rd - Brand New Basement Apartment! This thoughtfully designed unit features 2 spacious bedrooms, a bright living room, a functional kitchen, and a modern 4-piece bathroom. The layout is complemented by private access through a secure, separate entrance and stylish finishes including pot lights, premium flooring, quartz countertops, and sleek cabinetry. Additional conveniences include ensuite laundry and 1 parking space included. Situated in the family-friendly community of Brooklin, this apartment offers a fantastic location just a 2-minute walk to the bus stop, with schools, parks, the library, and quick access to Highway 407 only minutes away. Move-in ready and designed for both comfort and convenience, this is an excellent opportunity to call Brooklin home. (id:61852)
Avenue Group Realty Brokerage Inc.
799 Stanstead Path
Oshawa, Ontario
Welcome to this stylish, less than 2-year-old townhouse by Stafford Homes, offering the perfect balance of comfort and convenience in North Oshawas thriving Greenhill neighborhood. Step inside and be greeted by a bright, open-concept layout with thoughtful upgrades throughout. The sun-filled living room opens to a private balconyan inviting space to relax or entertain. Upstairs, the primary suite features a 4-piece ensuite and its own balcony, creating a perfect retreat. Two additional bedrooms provide plenty of space for family or guests. The versatile ground floor offers an open area ideal for a home office, gym, or entertainment room, complete with garage access and a walkout to the backyard. With a mudroom, laundry, and parking for two vehicles, this home is designed for both style and everyday convenience. Located close to schools, parks, shopping, dining, and transit, this home is more than just a place to liveits a lifestyle. (id:61852)
Union Capital Realty
153 Jonas Millway
Whitchurch-Stouffville, Ontario
Welcome To 153 Jonas Millway A Stunning Family Home In The Heart Of Stouffville! This Beautifully Maintained 2-Storey Detached Home Offers Over 2,600 Sq Ft Of Elegant Living Space Above Grade, Complete With A Finished Basement And A Spacious Double-Car Garage. Nestled In A Quiet, Family-Friendly Neighborhood, This Property Is Perfect For Those Seeking Both Comfort And Convenience. Step Into The Upgraded Kitchen Featuring Sleek Quartz Countertops, Perfect For Both Everyday Living And Entertaining. The Inviting Family Room Showcases A Cozy Fireplace, Creating A Warm And Welcoming Atmosphere. Located Just Minutes From Top-Rated Schools (Barbara Reid Public School & Stouffville District Secondary School), Hospitals, The GO Station, Shopping, Dining, The Community Centre, Library, And Major Highways This Home Truly Offers The Best Of Modern Suburban Living. Don't Miss Your Chance To Make This Exceptional Home Yours! (id:61852)
Homelife/future Realty Inc.
3341 Concession 4 Road
Clarington, Ontario
Great 100 X 150 Ft. Land For Sale, Not For Building! Use As A Greenbelt Park, Or Use For Conservation & Forestry. That Would Include A Greenbelt Park, Bird Sanctuary, Wildlife Reserve, Cemetery & Anything That Provides Preservation Of The Natural Environment. Perfect For Elem. Natural Resource Outdoor School Or A Parking Area. Farm Exclusive Of Any Buildings Or Structures. (id:61852)
RE/MAX Ultimate Realty Inc.
79 Gummow Road
Trent Hills, Ontario
Discover the ultimate retreat with this stunning 12-acre waterfront estate lot in Trent Hills, just under two hours from the GTA. Featuring approximately 625 feet of pristine waterfront along Burnley Creek, this expansive property offers ideal open areas, perfectly suited for constructing your dream home or estate. Embrace privacy and tranquility amidst the natural beauty of Trent Hills. The property boasts a mix of mature hardwood forest, and softwoods lining the open areas. Don't miss this rare opportunity to own rural waterfront property within easy reach of urban amenities. **EXTRAS** Beautiful Vacant Land W/ River Access. Right-Of-Way Private Road Access. (id:61852)
Harvey Kalles Real Estate Ltd.
221 Forest Hill Road
Toronto, Ontario
Welcome to 221 Forest Hill Road, an architectural triumph with nearly 13,000 sq ft of living space on a private 17,000 sq ft lot, nestled along the Beltline Trail in the heart of one of Toronto's most exclusive enclaves. This estate represents the pinnacle of bespoke luxury, meticulously brought to life by the city's finest: JTF Homes, Lorne Rose Architect, and Dvira Interiors. Clad in hand-selected limestone and inspired by the romance of the French countryside, the residence evokes the timeless elegance of a Provencal chateau. Arched windows with weathered-blue shutters, a stately turret, and a gracefully symmetrical facade create a striking first impression. A dramatic arcaded loggia opens onto manicured grounds and landscaping imagined by Fitzgerald and Roderick, featuring a lap pool, sports court, and lavish gardens that offer privacy and tranquility. The interiors are nothing short of breathtaking curated blend of old-world grandeur and modern refinement. The main level features soaring ceilings and a dramatic spiral staircase. Chevron-patterned white oak floors, arched passages, imported wallpaper, and tailored lighting reflect impeccable attention to detail. The formal dining room (seating 20) flows effortlessly into a statement kitchen adorned with hand-painted Portuguese tiles and custom cabinetry by Emanuele Furniture Design. The sunlit family room is anchored by a hand-carved fireplace and opens onto the gardens through elegant French doors. The crown jewel is the primary suite, a true sanctuary with vaulted ceilings, whimsical wallpaper, arched detailing, and a fireside lounge that creates a retreat-like atmosphere. The piece de resistance: a couture-inspired, two-storey dressing room with a spiral staircase and chandelier, paired with a spa-like ensuite clad in expansive stone and Shirley Wagner fixtures. The lower level features a sprawling rec room, games lounge, prep kitchen, gym, cedar sauna, and a home theatre for the ultimate cinematic escape. (id:61852)
Forest Hill Real Estate Inc.
Royal LePage Real Estate Services Ltd.
1881 Pine Grove Avenue
Pickering, Ontario
Welcome to this magnificent custom build Home close to 4400 Sq. Ft. living space, In The Highly Desirable Neighborhood Of Highbush, best area of Pickering to live, and raise your kids. Bright and Sun filled, Hardwood Floor through out & Crown Molding , Main Floor Equipped With Separate Family, Living and Dining Room, Pot light throughout ,Modern Kitchen With Centre Island, Backsplash, Walkout To The large Private Fenced Backyard. Upper Floor Has 4 Spacious Bedrooms Including A Primary With 5 Piece Ensuite & Walk In Closets. second floor laundry for convenient use, Fully Finished Basement With separate walk up entrance, good for extended family or can be rented for extra income. Just Mins From Rouge National Urban Park & Orchard Trail, Twin river Walking & Biking Trails. Conveniently Located in demand area of Pickering just east of Toronto, Near Rouge Hill Go Station & 401, Shopping & Other Amenities Nearby. (id:61852)
Royal Star Realty Inc.
76 Golf Links Drive
Loyalist, Ontario
Welcome to this Stunning Brand-New Detached Home Near Loyalist Golf and Country Club! Discover this dream home offering approximately 2700 sq. ft. of elegant living space, featuring 5 spacious bedrooms, 3 luxurious full bathrooms, a double-car garage and a spacious driveway which allows parking for 4 cars. Step inside to elegant hardwood floors, soaring ceilings, and a thought fully designed open-concept floor plan. The modern kitchen boasts quartz countertops and a stylish design with stainless steel appliances and an island. Designed for both comfort and entertainment, the expansive family room features dramatic high ceilings, perfect for gathering with loved ones. Enjoy the beautiful view of a golf course from your backyard. Upstairs, you'll find five generously sized bedrooms and three full bathrooms. The primary suite offers a spa-like retreat with an upgraded walk-in shower for ultimate luxury. Conveniently located near all amenities, schools, parks, plazas, etc. Book your showing today! (id:61852)
RE/MAX Skyway Realty Inc.
30 Bobmar Road
Toronto, Ontario
Lower Unit Only,Main Floor (2 Bedrooms)+Basement (1+1 Bedrooms ) For Lease,Utilities included For only $2700 !!! Great Location In Prime Highland Creek! Walking Distance to University of Toronto Scarborough Campus And Centennial College And Pan Am Centre. Part Furnished, 1 Minute To Highland Creek Elementary School. Steps To TTC, Go Station Terminal. Minutes To Hwy 401, Scarborough Town Centre, Shopping Plazas, Malls, Recreation Centre And More. Don't Miss It. (id:61852)
Homelife Landmark Realty Inc.
263 The Queensway South S
Georgina, Ontario
INVESTORS Rare Opportunity to Own Over 1 Acre of Prime Land Ready for Development! Highly Visible, Busy Corner Location with Abundant traffic for Exposure! Site Plan Approved for GAS STATION with C-Store and 6000 Sq ft Retail Building! Interested Buyers contacted LA by Text to obtain Site Plan and other details! Google search shows:263 THE QUEENSWAY N, KESWICK, L4P3C8 but its on Queensway S & Riverglen Dr. as per the picture uploaded. (id:61852)
Gate Real Estate Inc.
073208 Sideroad 24 & 25 Road E
East Luther Grand Valley, Ontario
1.5 Acre Vacant Lot, Excellent Location! Drawings are ready to submit. 5 Bed & 6 Washrooms including one bed room with ensuite, Main floor office/Library. Main floor separate living, family, Office, Build Your Dream Home. Any Changes to existing drawings are possible. Lot of new construction in the neighborhood, new subdivision close by! This Lot Is In A Prime Location, Just 2Km From Dufferin Road 109 For Easy Commuting And 5 Minutes From Downtown Grand Valley. Upper Grand Trailway Just Steps Away. Property Is Zoned Rural Residential. (id:61852)
Icloud Realty Ltd.
Unit 1a - 295 Alliance Road
Milton, Ontario
Clean well managed office space available for rent in central Milton. Conveniently located in close proximity to all local amenities & minutes from the 401. (id:61852)
Royal LePage Meadowtowne Realty
Unit 2f - 295 Alliance Road
Milton, Ontario
Clean well managed office space available for rent in central Milton. Conveniently located in close proximity to all local amenities & minutes from the 401. (id:61852)
Royal LePage Meadowtowne Realty
8 Victoria Street W
Blandford-Blenheim, Ontario
This 34 x 99 infill lot is situated on a dead-end street in the quaint town of Princeton ON and is the perfect size to store your toys, park a trailer or build a shop. A rough site plan is attached to listing supplements. Property being sold AS IS. Must be sold with 3 Main Street South, Princeton. (id:61852)
Revel Realty Inc.
206 - 9280 Goreway Drive
Brampton, Ontario
Prime Location with Sophistication Move-In Ready! Room available starting at $1200 + HST, inclusive of utilities, Wi-Fi, and TMI. The room size is 10 by 10. Tenants have access to a shared kitchenette and a well-appointed common area in a premium building with both elevator and stair access. Located in the highly sought-after Castlemore Town Center in East Brampton, the property is conveniently close to Highways 427, 27, and 407, as well as a variety of local amenities. The plaza features ample parking and is nestled among established and new residential communities. Perfect for professionals in finance, accounting, IT, and similar fields. Truly worth seeing in person! Multiple rooms or full furnished units available for lease. (id:61852)
Upstate Realty Inc.
18 - 231 Millway Avenue
Vaughan, Ontario
Exceptional office space in a well-maintained commercial building with prominent Jane Street exposure. Ground Floor. Just steps from public transit, including the subway, and minutes to Highways 400 & 407, this location offers convenience, accessibility, and visibility for your business. Bright and clean office space with modern layout. Functional floor plan includes reception area, Spacious boardroom, Three private offices, Large open workstation area, Convenient kitchenette, 2-piece washroom, Excellent street exposure for signage and branding, Plenty of on-site parking for staff and visitors. (id:61852)
Vanguard Realty Brokerage Corp.
40-A Riverglen Drive
Georgina, Ontario
Build your dream home on this beautiful 114' X 431' private riverfront lot. Over an acre, in town and on the water is definitely a rare find! Potential to sever into 2 building lots. Water & sewers are not installed to the lot line. Regulated by the L.S.R.C.A. Buyer to do their own due diligence. **EXTRAS** 72 hours upon solicitors approval at the Sellers Estates direction (id:61852)
RE/MAX All-Stars Realty Inc.
204 - 45 Sheppard Avenue E
Toronto, Ontario
Bright and spacious professional office available for lease in the heart of Yonge & Sheppard. This turnkey space features a welcoming reception area, a large boardroom, open-concept workspace, ten private offices, bathroom, and a full kitchen. Ideal for a variety of professional uses including legal, financial, tech, or medical services. Located steps from Yonge-Sheppard subway station, with easy access to Highway 401 and surrounded by restaurants, shops, and amenities. Excellent natural light throughout. Well-maintained building with professional ambiance. (id:61852)
Harvey Kalles Real Estate Ltd.
Ptlt35 Ravenshoe Road
Uxbridge, Ontario
23.63 Acres with over 1200ft of Frontage on South Side of Ravenshoe Rd. Near Udora. (Between Conc 5 & Conc 6). Don't Miss Out On The Rare Opportunity To Escape To The Country & Explore The Land. Proximity to Lake Simcoe. Buyer(s) To Conduct Own Due Diligence. Pls Note Currently 100% of Property is Designated (PSW) Provincially Significant Wetlands as per Lake Simcoe Region Conservation Authority. (id:61852)
Exp Realty
28 Union Boulevard
Wasaga Beach, Ontario
QUICK CLOSING & SELLER IS MOTIVATED! Welcome to 28 Union Blvd. A stunning 4-bedroom, 2.5-bathroom home is located in the desirable Sunnidale community by Red berry Homes, a master-planned neighbourhood in Wasaga Beach. With a double car garage and convenient inside entry, this home offers comfort and functionality throughout. The exterior showcases a contemporary mix of modern materials, giving the home stylish curb appeal and a fresh, up-to-date look. Inside, enjoy upgraded laminate flooring, granite countertops, oak staircase, second-floor laundry, and a bright kitchen with a walkout to a fully sodded backyard. The full unfinished basement provides the opportunity to add even more living space. Situated just minutes from the beach, Nottawasaga River, schools, parks, restaurants, Collingwood, Blue Mountain and close to Wasaga Beach's $45M waterfront redevelopment, this home offers both lifestyle and long-term investment potential in one of Ontario's fastest growing communities. Quick Closing Available. (id:61852)
Royal LePage Real Estate Services Ltd.
Century 21 Millennium Inc.
Basement - 390 Leslie Street
Toronto, Ontario
Newly renovation 900 SF basement apartment is available on Dec. 1, open concept kitchen with 3 bedrooms. On the quite street. Walking distance to TTC, beach and commercial street. (id:61852)
Kee Plus Realty Ltd.
245 Spillsbury Drive
Peterborough, Ontario
Prime Vacant Land Opportunity in Established Subdivision. This vacant parcel is located within a fully developed residential subdivision, surrounded by existing homes to the north, east, and south. A refined concept site plan is available, featuring two modern three-story buildings fronting both Airport Road and Spillsbury Drive. The proposed development includes **26 brand-new residential units**, offering excellent potential for investors or builders. The drawings will be emailed upon request. FINANCING IS AVAILABLE! (id:61852)
Sutton Group-Admiral Realty Inc.
66 Bramhall Circle
Brampton, Ontario
Exceptional Development Opportunity in Brampton with Approved Building Permit for 8 Townhomes. Ideally located in a high-demand area, this site offers close proximity to major highways and a wide range of amenities. FINANCING IS AVAILABLE! (id:61852)
Sutton Group-Admiral Realty Inc.
366 Main Street N
Markham, Ontario
Attention Builder & Investor, a bungalow situated in a highly convenient & most desirable location in Historical Old Markham Village. Detached home with separate entrance on a huge lot with loads of investment potentials to rebuild, extend or rent. Multiple rental income with the convenience of separate entrance, 3 bedrooms + 1 and 2 baths. Brand NEW upgraded kitchen with new vinyl floors, new quartz counter and stainless steel appliances. Finished basement with full kitchen with bedroom and 3 pc bath. Presently Zoned Single Family Home, With Home Occupation Permitted (Doctor, Lawyer Etc). Zoning Change To Professional Office Or Multi-Residential Possible, Located minutes away from Markham Rd & 16th near to grocery, shops, schools, restaurants, transportation Go Station and more! (id:61852)
Century 21 Leading Edge Realty Inc.
16 Bayview Park Lane
Richmond Hill, Ontario
Incredible Lake Wilcox Oak Ridges Neighbourhood. Over 1/2 Acre Lot Backing Onto Waterfront. A Cottage In The City! Mature Trees & Secluded Pond! Fabulous Opportunity! A Gorgeous Private Lot And Home With Amazing Potential. Renovate Or Rebuild! This Home Boasts Bright And Spacious Principal Rooms Through-Out. Living Room Features Ceiling Treatments, Hardwood Floors And Marble Thresholds In Living And Dining Rooms. Floor-To-Ceiling Brick Mantle Wood Burning Fireplace In Family Rm Enjoy Gorgeous Views Of The Secluded Pond From A Well-Appointed Kit. W/Eat-In Area. Spacious Primary Br W/Balcony Overlooking Rear Grounds & Pond. Ensuite W/Jacuzzi Tub. Add. Spacious Brs Flooded W/Natural Light, Lower Level Awaits Your Finishing Touches. (id:61852)
Keller Williams Empowered Realty
1778 Appleview Road
Pickering, Ontario
Build your dream home on a rare 48' x 199' lot with the confidence of an award-winning builder renowned for exceptional craftsmanship and innovation. Choose from a selection of thoughtfully designed floor plans, including a FlexHouze layout option that allows you to tailor the space to your family's lifestyle. Each home showcases elegant architectural details and high-end finishes, from soaring ceilings to premium flooring and gourmet kitchens. Marshall Homes' signature quality means meticulous attention to design, energy efficiency, and lasting value. Whether you prefer a contemporary look or a more traditional style, the builder's customizable plans ensure your home is as unique as you are. This is an extraordinary opportunity to create a one-of-a-kind residence on an oversized lot in a sought-after community. Work directly with Marshall Homes to personalize finishes, select upgrades, and enjoy a seamless building experience backed by award-winning service. (id:61852)
Orion Realty Corporation
85 Homestead Way
Thorold, Ontario
Welcome to 85 Homestead Way! Beautiful home located in the highly sought-after Rolling Woods community. This spacious 4-bedroom, 4-bathroom home offers nearly 3,000 sq. ft. of modern living with high-quality finishes throughout. Large windows fill the home with natural light, highlighting the open-concept main level, which features a large kitchen perfect for entertaining or everyday living. The family room features fireplace. Upstairs, the primary suite boasts a luxurious 5-piece ensuite, accompanied by three additional bedrooms and a conveniently located laundry area. The fully finished basement includes an additional bathroom, providing versatile living space. Enjoy the double garage, fully fenced backyard, an proximity to many attractions, including: golf courses, shopping, dining, wineries, Niagara Falls and Niagara-on-the-lake. (id:61852)
RE/MAX Real Estate Centre Inc.
209 - 3300 Mcnicoll Avenue
Toronto, Ontario
Great location, Bright big unit, great exposure, Very well Established Busy Plaza and Professional Office building, Good For All Types Of Professional Offices, Medical Use, Plaza With Supermarket, Food Place, Suitable For many Types Of Businesses, Prime Location At Finch/Midland, Ample Parking Spaces Available, TTC access, Near currently used as physio clinic (id:61852)
RE/MAX Realtron Real Realty Team
219 Queen Street W
Brampton, Ontario
Location, Location, Location!! Great Potential For Rezoning into commercial. Lots of parking spots in the rear of the property. Main floor Kitchen has been converted to a work space area, can be converted back to Kitchen as all electrical & pluming are there. Entry from the back enclosed porch to kitchen area. Combination Liv/Din Room with strip hardwood flooring. Pot lights & Crown Maudling. Main floor 2 Pc power room 2nd floor Kitchen can be converted back to 3rd bedroom. 4Pc Bathroom & 2 Bedrooms. Unfinished Basement with above grade windows. Upgraded electrical panel. Newer windows throughout the home except 2 windows on the main level. Newer Furnace. Square Footage is Approximate. (id:61852)
RE/MAX Champions Realty Inc.
6ac - 47 Drayton Industrial Drive
Mapleton, Ontario
+/- 6.536 acres of rectangular/flat vacant Industrial/ Commercial Lot in Drayton. Seller will consider severance to 2-4 acres. General industrial Zoning allows a good range of uses including contractor's yard, auto body repair shop, transport establishment, etc. Municipal water and sewage available. *Legal Description Continued: PARTS 3 & 4, PLAN 61R22414; SUBJECT TO AN EASEMENT IN GROSS OVER PART 3 PLAN 61R22414 AS IN WC594420; TOWNSHIP OF MAPLETON **EXTRAS** Address updated from 41 to 47 Drayton Industrial Dr. by Municipality last week of January 2024, after severance. Please Review Available Marketing Materials Before Booking A Showing. Please Do Not Walk The Property Without An Appointment. (id:61852)
D. W. Gould Realty Advisors Inc.
2ac - 47 Drayton Industrial Drive
Mapleton, Ontario
+/- 2 acres (subject to severance) of rectangular/flat vacant Industrial/ Commercial Lot in Drayton. General industrial Zoning allows a good range of uses including contractor's yard, auto body repair shop, transport establishment, etc. Municipal water, sewage & gas servicing available. *Legal Description Continued: PARTS 3 & 4, PLAN 61R22414; SUBJECT TO AN EASEMENT IN GROSS OVER PART 3 PLAN 61R22414 AS IN WC594420; TOWNSHIP OF MAPLETON **EXTRAS** Address updated from 41 to 47 Drayton Industrial Dr. by Municipality last week of January 2024, after severance. Please Review Available Marketing Materials Before Booking A Showing. Please Do Not Walk The Property Without An Appointment. (id:61852)
D. W. Gould Realty Advisors Inc.
1525 Snake Road
Burlington, Ontario
Discover the perfect canvas for your next project with this expansive 7-acre lot located at 1525 Snake Road in Burlington, Ontario. Nestled in a serene and rural setting, this property offers exceptional potential for residential, recreational, or agricultural use. Surrounded by natural beauty and just minutes from major roadways, including Hwy 403 and the QEW, youll enjoy a peaceful country atmosphere while staying close to city conveniences. With ample space and incredible privacy, this land provides endless possibilities for development or leisure. **EXTRAS** Property being sold under power of sale (id:61852)
RE/MAX Escarpment Realty Inc.
302 - 1005 Skyview Drive
Burlington, Ontario
Excellent Office Space, 4 Private Offices, Board Room, Welcome Foyer Open Area. WILL BE ALL RENOVATED/NEW CARPET & PAINT, Onsite Gym Facility Available on a Monthly Basis Per Person. Onsite Management on a daily basis with maintenance and cleaning of all common areas and bathrooms during 7-3pm. Excellent Parking Availabily with Wheel chair ramps and electric doors. (id:61852)
Sutton Group Quantum Realty Inc.
202 - 1005 Skyview Drive
Burlington, Ontario
18,000 Sq Ft Head Office Location, Excellent Parking, View of the Lake. Floor Plan on Attachments *Landlord willing to do build out sub to tenant covenant* WILL BE ALL RENOVATED/NEW CARPET & PAINT, Onsite Gym Facility Available on a Monthly Basis Per Person. Onsite Management on a daily basis with maintenance and cleaning of all common areas and bathrooms during 7-3pm. Excellent Parking Availabily with Wheel chair ramps and electric doors. (id:61852)
Sutton Group Quantum Realty Inc.
202d - 1005 Skyview Drive
Burlington, Ontario
Main Floor Location, Close to All Highway Access East/West, Excellent Building. WILL BE ALL RENOVATED/NEW CARPET & PAINT, Onsite Gym Facility Available on a Monthly Basis Per Person. Onsite Management on a daily basis with maintenance and cleaning of all common areas and bathrooms during 7-3pm. Excellent Parking Availabily with Wheel chair ramps and electric doors. (id:61852)
Sutton Group Quantum Realty Inc.
2059 Northern Avenue
Innisfil, Ontario
Stunning Fully Renovated & Fully Furnished Bungalow Just Steps to Lake Simcoe! This beautifully redesigned 2+2 bedroom, 2 bathroom home sits on a rare 50 x 150 ft lot, backing onto a quiet park with no neighbours behind on a family-friendly street. Everything is brand new and it's being sold fully renovated and fully furnished! Enjoy a custom kitchen with quartz countertops and stainless steel appliances, luxury engineered hardwood floors, and fully updated plumbing, electrical, gas lines, windows, doors, stairs, railings, and lighting. Both bathrooms are spa-inspired with marble mosaic tile and high-end fixtures. The open-concept living space leads to a large private backyard retreat featuring a hot tub and sauna. All furnishings and equipment are included in the sale.The finished lower level features a massive rec room with pool table, arcade games, gas fireplace, two additional bedrooms, and a 4-piece semi-ensuite with in-law or income potential. Extras include Furnace & A/C (2015), interlock driveway, garage access, and garden doors to the backyard.This is a rare turnkey opportunity completely updated, fully equipped, beautifully styled, and just a short walk to the lake. Perfect as a permanent home, luxury weekend getaway, or high-performing short-term rental. Total Sq Ft: 2,122 (id:61852)
Sutton Group-Admiral Realty Inc.
