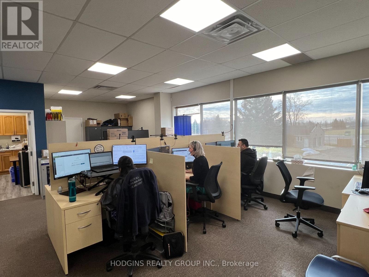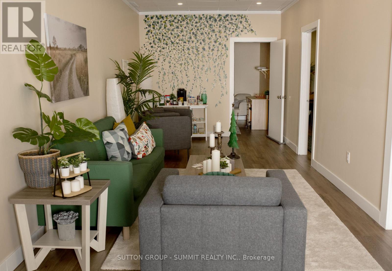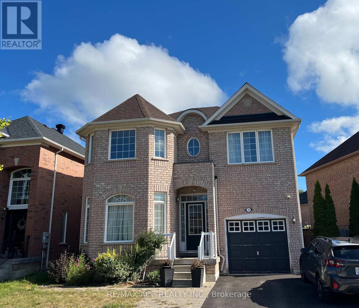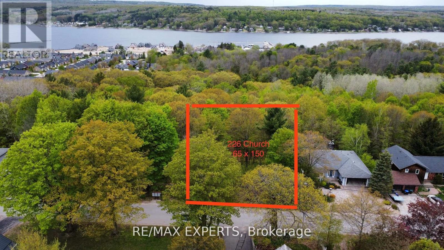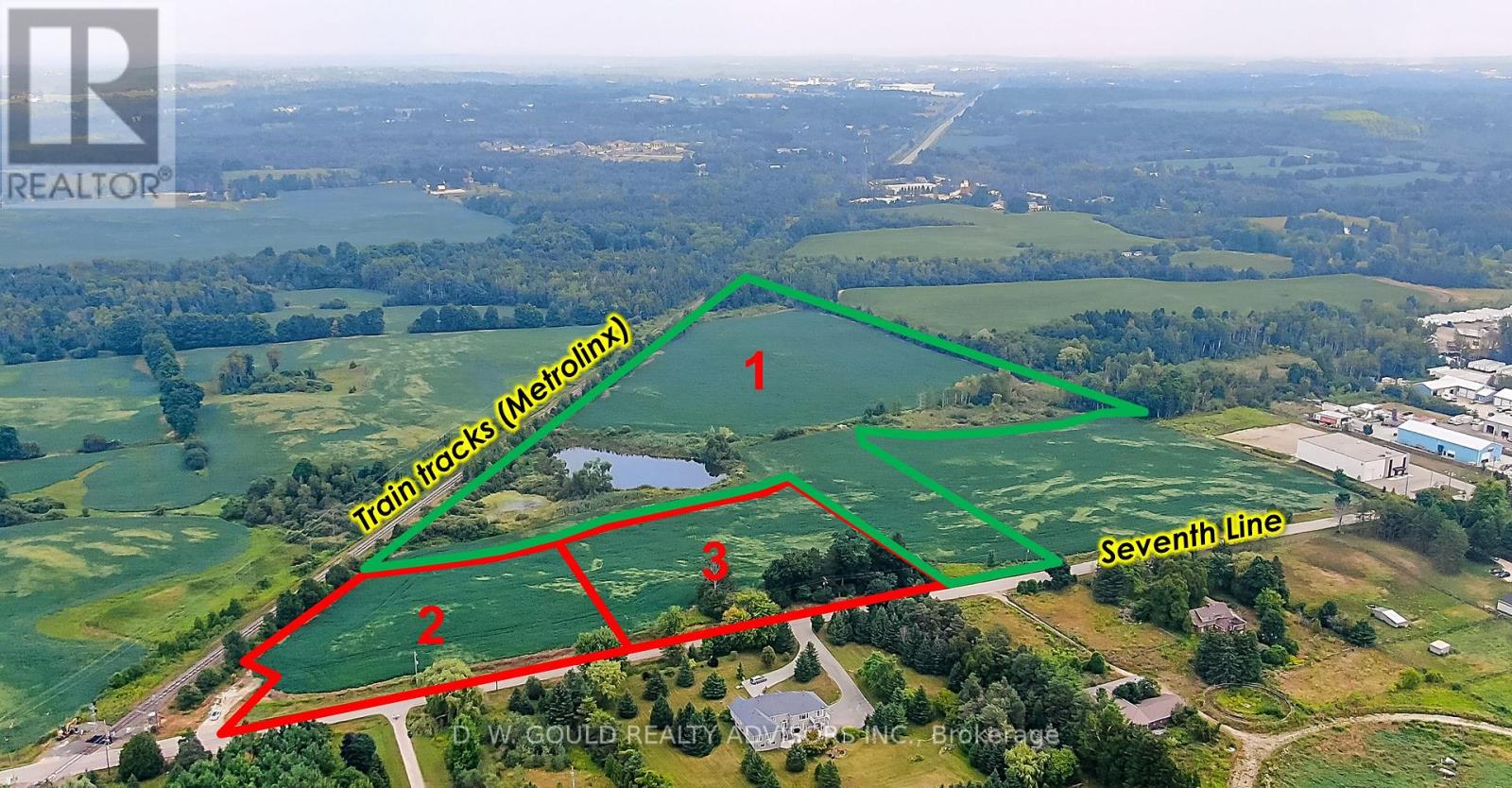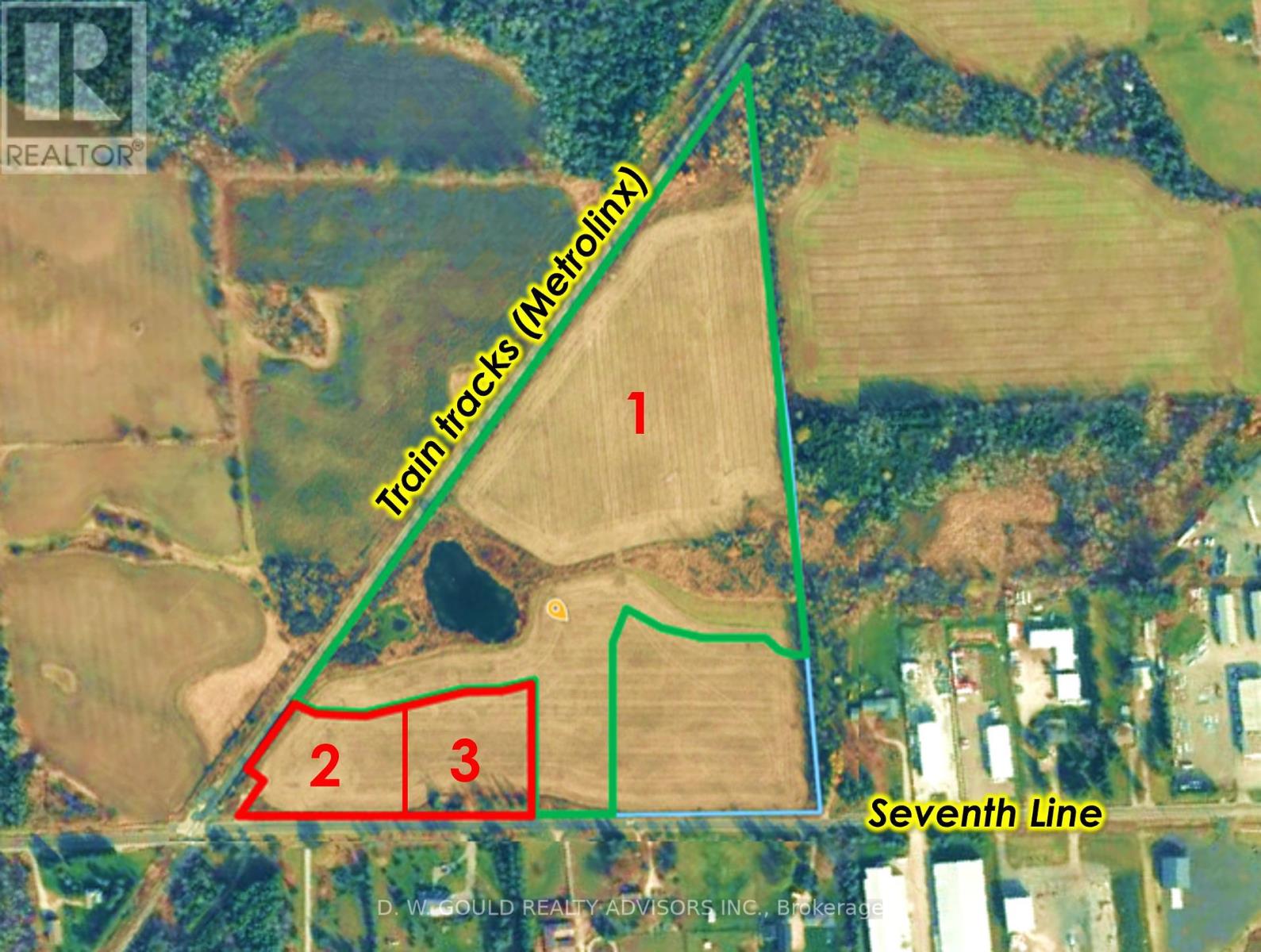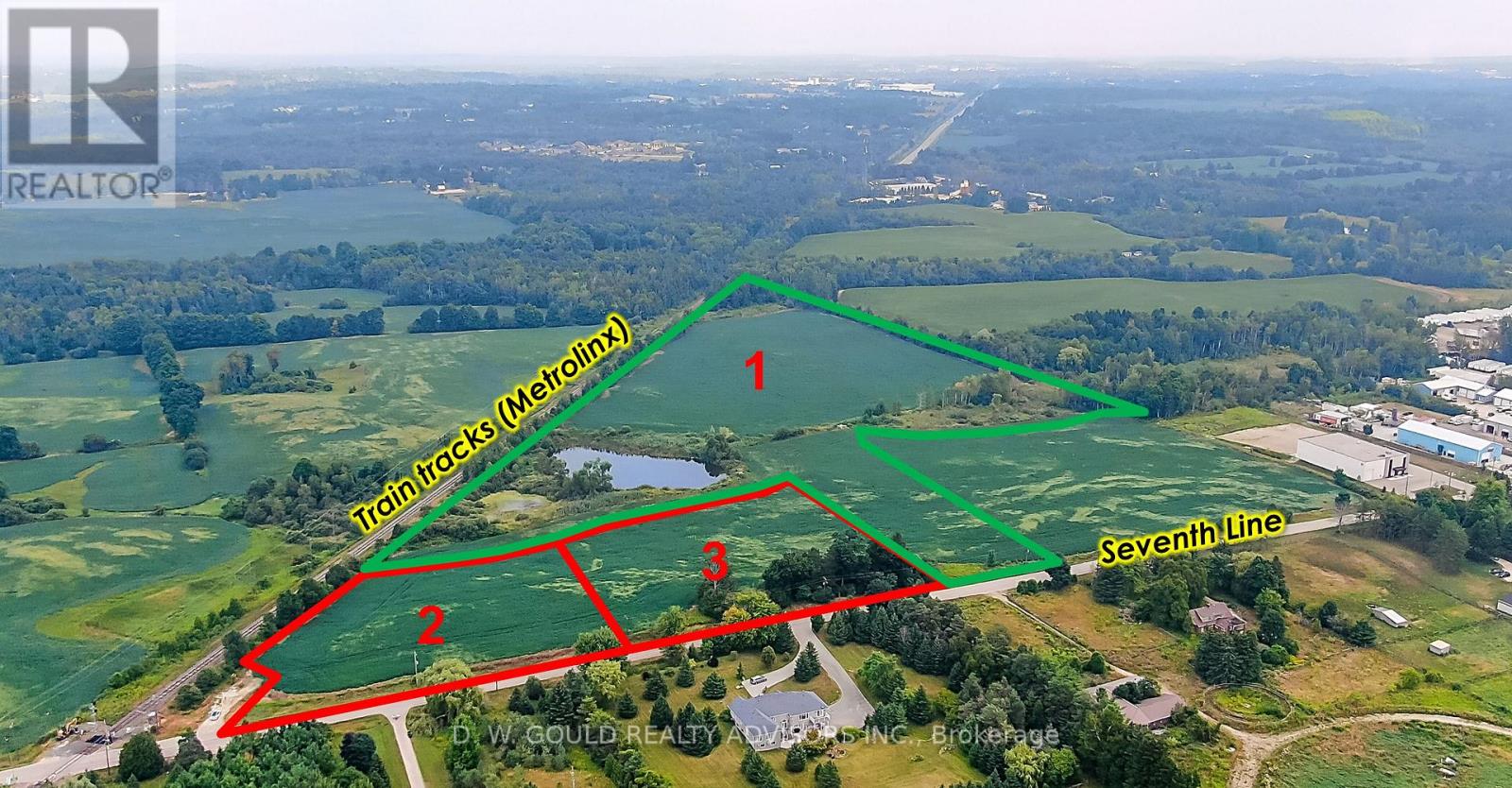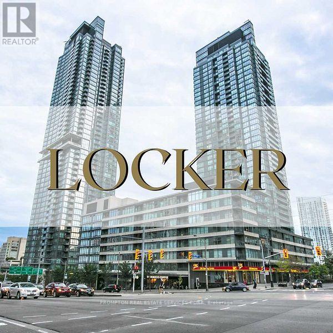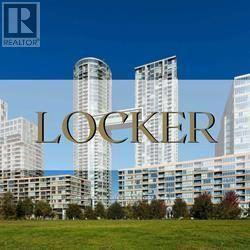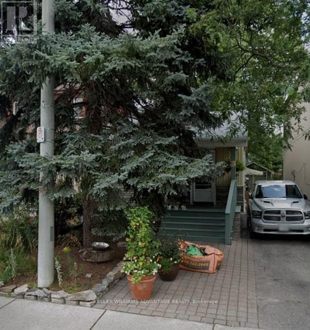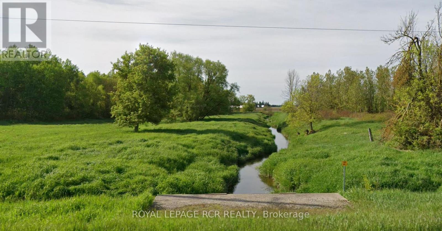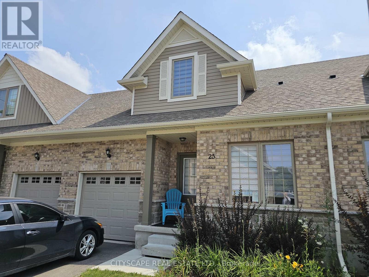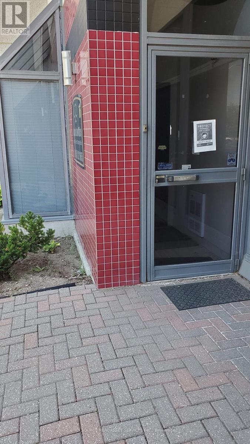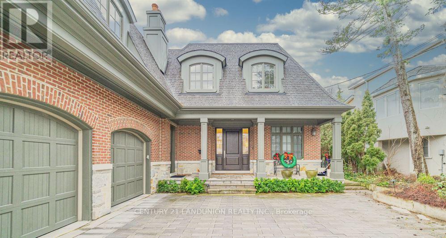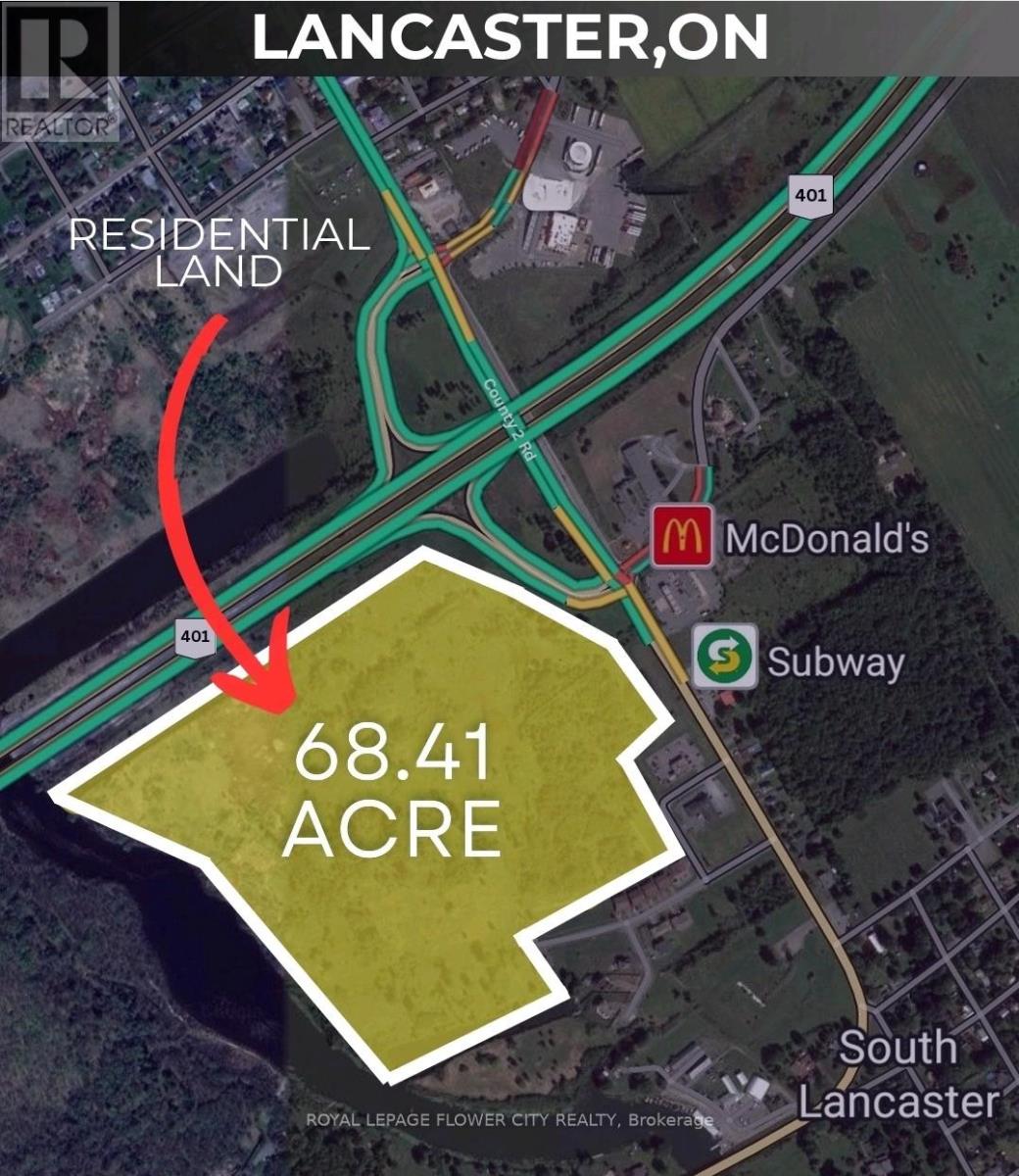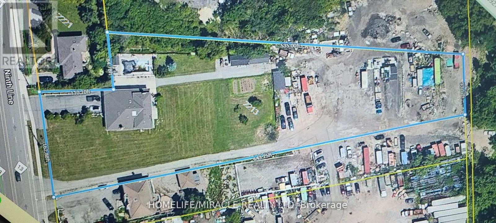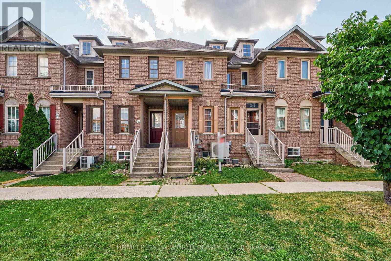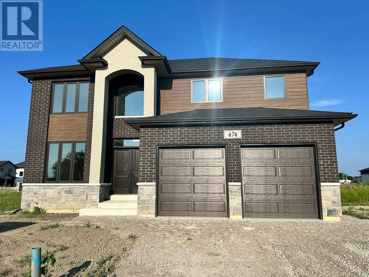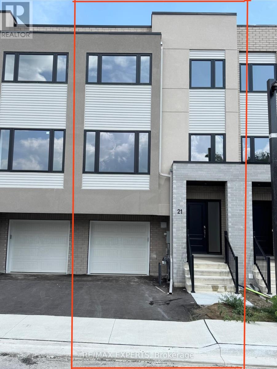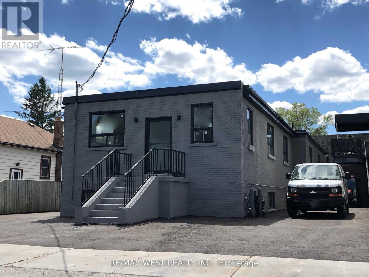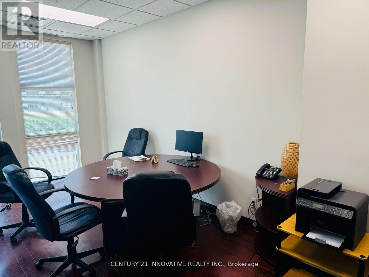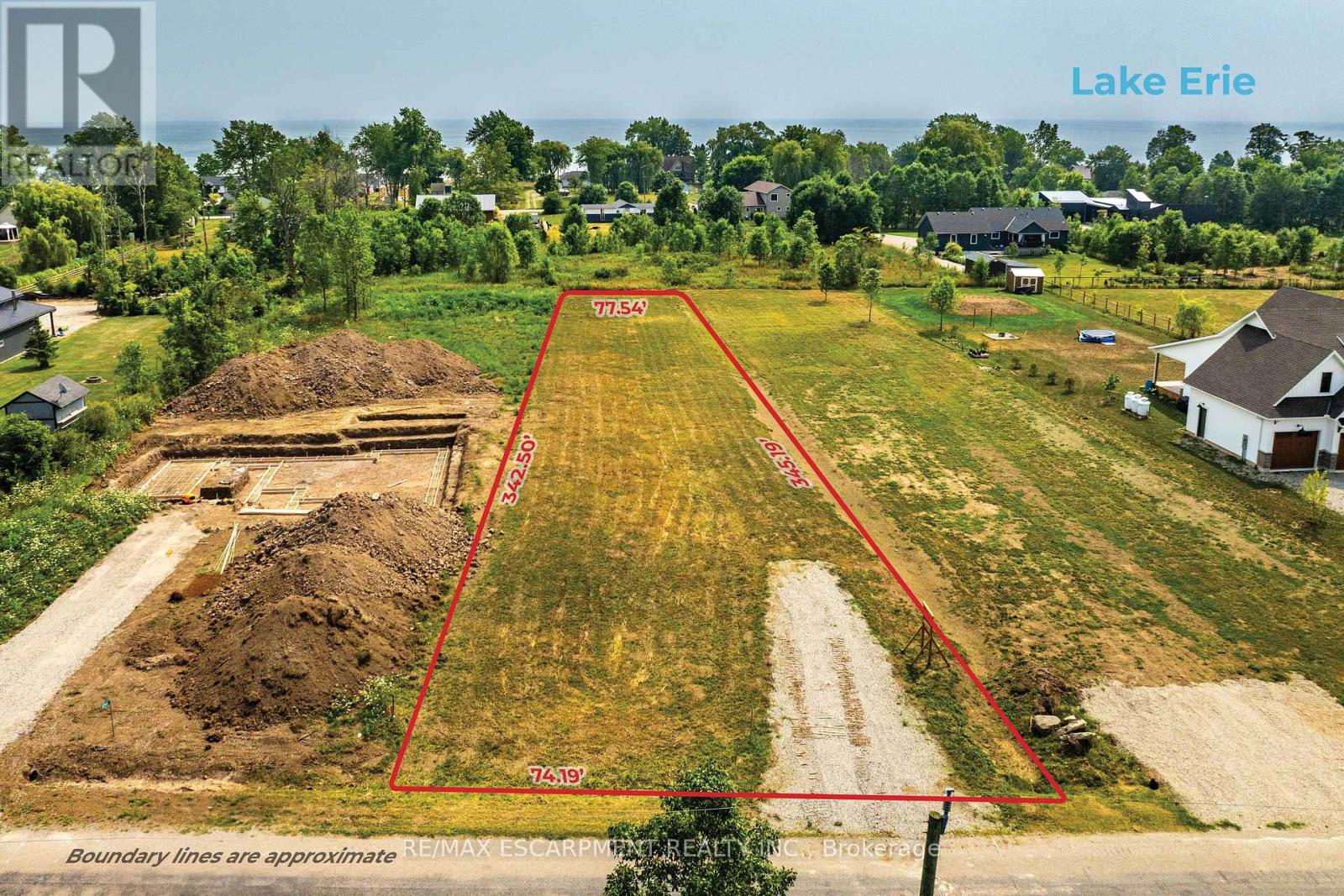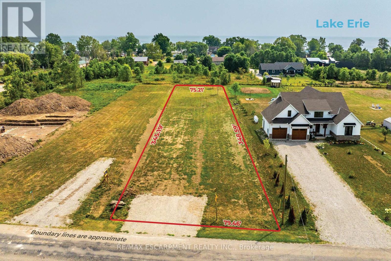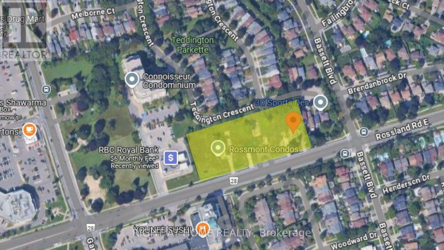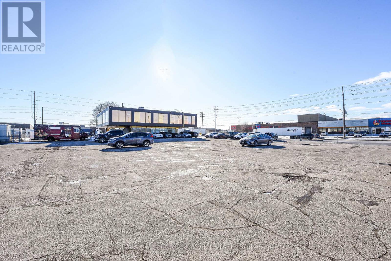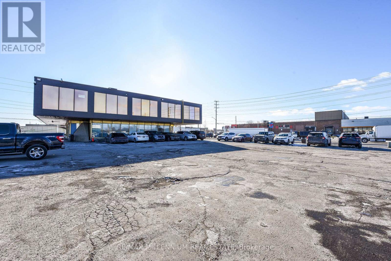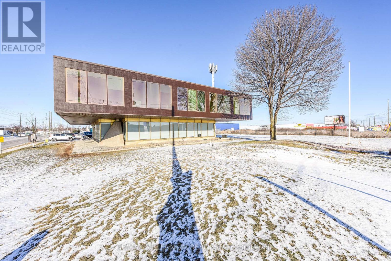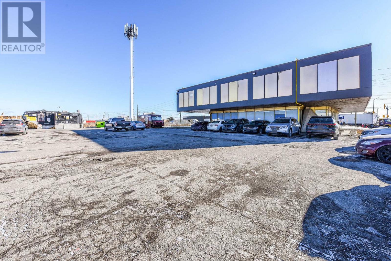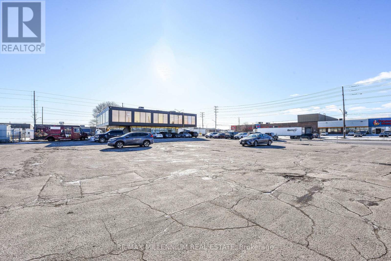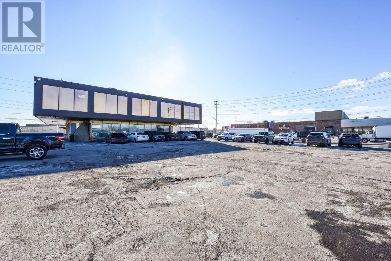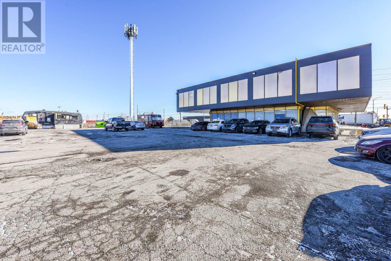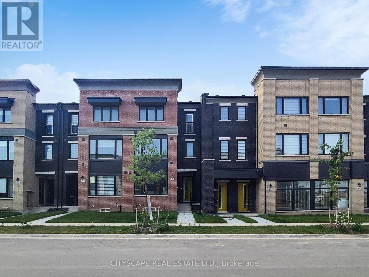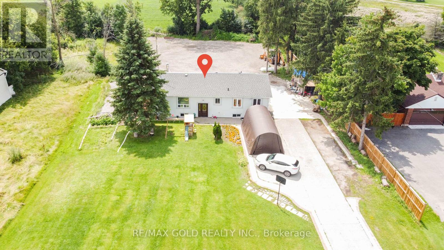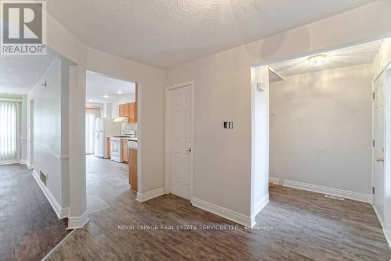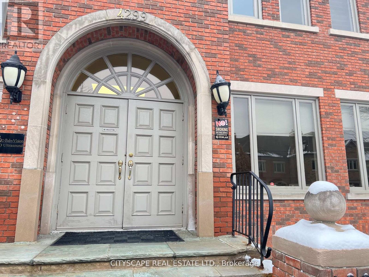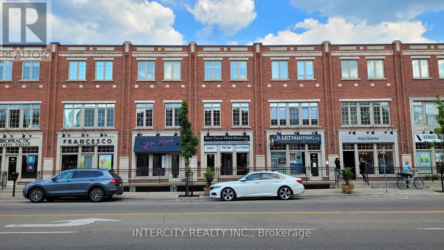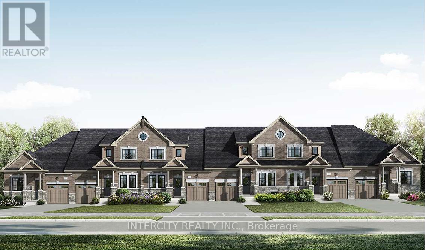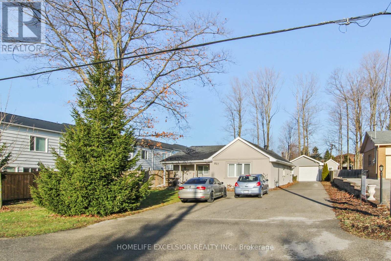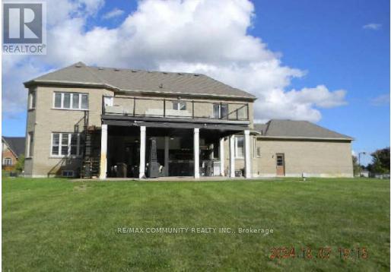220-221 - 505 Park Road N
Brantford, Ontario
Suite 220-221 is a 2380 sq. ft professional office space in well maintained uilding available for lease. The unit was rcently rfresdhes to a good standard. Lyout consists of a reception area, a large open orking area, four private offices, board room, lunch room, storage room, and private washroom. Signage available on Wayne Gretzky Pwky. (id:61852)
Hodgins Realty Group Inc.
204 - 3430 South Service Road
Burlington, Ontario
4 offices, 2 with windows and a beautiful waiting room. Building Signage Available. Recent common area upgrades include lobbies, elevators, and accessible washrooms. Parking ratio of 4:1,000 SF with reserved spaces available. COGECO fibre optic internet in place (id:61852)
Sutton Group - Summit Realty Inc.
Bsmt - 15 Settlers Ridge Street
Markham, Ontario
2 Bed Room 1 Full Washroom, Separate Entrance, in Highly Desired Wishmer community, Beautiful Spacious Kitchen with Laundry , Top Schools (Wishmer Public School, Bur Oak Secondary School ), Mount Joy Go station. Markham Museum, Grocery Stores, Restaurants and Parks. Tenant Pays 30% of all Utilities (id:61852)
RE/MAX Ace Realty Inc.
57 Richard Boyd Drive
East Gwillimbury, Ontario
Perfect property for buyers that want to rent the whole house and have the mortgage paid for. Tenets have a contract to rent the property until February 2026. no late payments for rent have been made at all, payments have been made on time every month. (id:61852)
Century 21 Leading Edge Realty Inc.
226 Church Street
Penetanguishene, Ontario
**Municipal Water at property line**Prime location to build your dream house. Services At The Lot Line. massive 65 frontage with 150' Deep Lot Presenting A Prime Opportunity. Within Walking Distance To Gendron Park And Foundry Cove Marina. Short Drive To A Vast Selection Of Local Amenities And The Beautiful Penetang Harbour. **EXTRAS** there is currently a proposed application to build 23 single detached dwellings, 4 townhouses and more in the area across from this lot! (id:61852)
RE/MAX Experts
Part 3 - 4961 Seventh Line
Guelph/eramosa, Ontario
+/-2.17 acres of vacant land, zoned Rural Industrial (M1), near Highway 7 between Rockwood and Acton. Located nearby to the rail line subject to rail noise and vibration easement potential advantage for industrial/logistics uses. Severance about to be registered. Other sizes possible. 60-day closing available. Vendor reserves the right to install perimeter fencing prior to closing. Buyer to conduct own due diligence. Excellent opportunity for users / developers / investors. *Legal Description, PIN & ARN about to be registered. Plan already deposited. Please review marketing materials before booking a showing. Please do not walk the property without an appointment. (id:61852)
D. W. Gould Realty Advisors Inc.
Part 1 - 4961 Seventh Line
Guelph/eramosa, Ontario
+/-23 acres of vacant land, primarily zoned Rural Industrial (M1), near Highway 7 between Rockwood and Acton. Located adjacent to the rail line subject to rail noise and vibration easement potential advantage for industrial/logistics uses. Severance about to be registered. Other sizes possible. 60-day closing available. Vendor reserves the right to install perimeter fencing prior to closing. Buyer to conduct own due diligence. Excellent opportunity for users / developers / investors. *Legal Description, PIN & ARN about to be registered. Plan already deposited. Please review marketing materials before booking a showing. Please do not walk the property without an appointment. (id:61852)
D. W. Gould Realty Advisors Inc.
Part 2 - 4961 Seventh Line
Guelph/eramosa, Ontario
+/-2.33 acres of vacant land, zoned Rural Industrial (M1), near Highway 7 between Rockwood and Acton. Located adjacent to rail line subject to rail noise and vibration easement, potential advantage for industrial/logistics uses. Severance about to be registered. Other sizes possible. 60-day closing available. Vendor reserves the right to install perimeter fencing prior to closing. Buyer to conduct own due diligence. Excellent opportunity for users / developers / investors. *Legal Description, PIN & ARN about to be registered. Plan already deposited. Please review marketing materials before booking a showing. Please do not walk the property without an appointment. (id:61852)
D. W. Gould Realty Advisors Inc.
Locker - 15 Fort York Boulevard
Toronto, Ontario
Locker Available To Residents! Buyer Must Be A Registered Owner Of N(TSCC 1955). (id:61852)
Prompton Real Estate Services Corp.
Locker - 21 Iceboat Terrace
Toronto, Ontario
Brand New Locker available located at P2 (id:61852)
Prompton Real Estate Services Corp.
15 Lake Woods Drive
Whitchurch-Stouffville, Ontario
A beautiful bungaloft sited on the most highly sought after "Woodlands of Camelot" community in Stouffville, one of Canada's 10 richest communities in 2019" (Maclean's). A dream house you can call home, good for seniors & kids. 5200 sqft of pure elegance built on private, high & superior 2.95 acres lot. Superior master bedroom with 4.6x4.6 circular sitting room, ensuite with heated floor & air jet tub. 2nd master bedroom on the main floor with ensuite. Gorgeous Cameo Kitchen with granite countertop. Smooth ceilings, solid wood 7' & 8' interior doors on the main floor. Beautifully finished 4222 sqft basement with separate entrance. Beautiful front yard with a large pretty patio. Lovely lush upscale professional landscaping in oasis yards with built-in BBQ & pizza oven, gazebo & much more. **EXTRAS** Existing S/S Fridge, Gas Built-In Stove, Built-In Dishwasher, Washer, Dryer, Central Air Conditioning, All Electrical Light Fixtures, All Window Coverings, Gas Burner And Equipment. Pizza Oven, Garden Machinery, Garden Shed, Gazebo. (id:61852)
Jdl Realty Inc.
5 Knight Street
Toronto, Ontario
Exceptional redevelopment opportunity in Toronto's thriving Missing Middle housing segment. This property offers the potential to create a modern 6-plex plus a detached garden suite (subject to municipal approvals). An ideal option for those looking to maximize property utility and adapt to multi-unit living trends. Current value works out to less than $400,000 per potential dwelling unit, representing rare value in today's market for a well-located site. FoxyHome specializes in guiding property owners through the process of designing and building quality multi-unit residences that align with City of Toronto planning guidelines. Buyers are encouraged to perform their own due diligence regarding zoning, permits, and development feasibility. All information provided is believed to be accurate but is not warranted and should be independently verified. Keep your home and grow your wealth. (id:61852)
Keller Williams Advantage Realty
Lt26&27 Wellington Rd 109 N
Wellington North, Ontario
Untouched natural beauty in the heart of Wellington County. Nestled between Orangeville and Arthur, this 19.5-acre property offers the perfect balance of convenience and seclusion. Enjoy easy access to small-town amenities, commuter routes, and outdoor recreations while feeling a world away. Wander through a landscape of mature trees, serene wetlands, and a meandering stream that invites wildlife and year-round tranquility. Whether you're seeking a private escape, a recreational retreat, or envisioning future possibilities, this pristine parcel delivers endless potential. A rare chance to own a significant piece of Wellington North's natural landscape - Book your tour today and let your imagination take root! (id:61852)
Royal LePage Rcr Realty
25 Braida Lane
Halton Hills, Ontario
Welcome to 25 Braida Lane, a spacious and stylish 3-bedroom, 3-bathroom townhome nestled in one of Acton's most family-friendly and growing communities. Offering over 1,700 sqft of living space, this beautifully designed home is perfect for families, professionals, or investors looking for a turnkey property with modern finishes and incredible convenience. Bright, Open-Concept Living Spaces The main level welcomes you with a generous foyer featuring tile flooring and a closet, leading into a spacious open-concept kitchen, dining, and living area perfect for entertaining. The kitchen boasts tile flooring, ample prep space, and flows seamlessly into the dining area, while the living room features rich hardwood flooring, large windows, and plenty of room to gather. A main-floor bedroom with broadloom flooring and a large window provides flexible space ideal for a guest room, home office, or playroom. Spacious Bedrooms with Private Ensuites Upstairs, the primary suite offers a peaceful retreat with broadloom flooring, a large walk-in closet, and a private 3-piece ensuite. The third bedroom is equally impressive, featuring its own 4-piece ensuite, broadloom flooring, and a sunlit window. A dedicated laundry room with tile flooring and a sink adds to the homes practicality and convenience. Basement with Endless Potential The unfinished basement is perfect for creating a future rec room, home gym, in-law suite, or additional bedroom. Prime Acton Location with Nearby Amenities Located in the heart of Acton, you're steps away from parks, schools, shops, and the GO Train for an easy commute to the GTA. Enjoy weekend strolls by Fairy Lake, grab your essentials at local markets, or take a quick drive to nearby Georgetown and Milton. With easy access to Highway 7 and 401, this home offers the perfect balance between small-town charm and big-city convenience. (id:61852)
Cityscape Real Estate Ltd.
16 - 5160 Explorer Drive
Mississauga, Ontario
Two office rooms within main commercial office available for rent. This office space is located on ground level and clients can just walk in. One room has a natural light window. Good for mortgage, insurance brokers, ITs and new start ups. Close to major highways 401, 427, 403, 409 407 & 27 and is a central location. About 20-25 minutes drive from Downtown Toronto. Ample free parking. Internet included. Close to all amenities. Common kitchen. *For Additional Property Details Click The Brochure Icon Below* (id:61852)
Ici Source Real Asset Services Inc.
41 Hi Mount (Bsmt) Drive
Toronto, Ontario
Contemporary Designed Modern Basement For Lease. Bright Gorgeous Custom Build House Located On A Safe And Private Street. One Of The Best Streets In The Highly Sought-After Bayview Village Neighborhoods. 3 Bedrooms & 2 Baths. Large Master Bedroom With Walk-In Closet And Spacious Modern Ensuite. Kitchen W/ Granite Countertop. Magnificent Front Yard With Professional Landscaping. Great School Area - Bayview Middle School, Earl Haig Secondary School. Closed To Subway, 401, And Bayview Village Mall. Ready To Move In. **EXTRAS** Stove, Fridge, B/I Dishwasher. Ensuite Laundry For Tenant's Use. One Driveway Parking Outside. Utilities Not Included And Tbd. No Pets & No Smoking. (id:61852)
Century 21 Landunion Realty Inc.
N/a Land County Rd 2
South Glengarry, Ontario
Property for sale formerly known as Cairnview Estates Development is a 68.82-acre property with an Approved Draft Plan of Subdivision located in South Lancaster, Ontario, in the Township of South Glengarry. The Draft Plan calls for 184 residential lots and 4 other blocks of land that could be commercial or institutional. 26 of the residential lots are waterfront lots backing onto the Raisin River and two private canals. From the Raison River, you have access (650 meters) to the St. Lawrence River. Lancaster is located 21km from the Quebec/Ontario border and 52km from Vaudreuil-Dorion. The Property has access to full services that include: municipal water, municipal sewers, electrical, and natural gas. (id:61852)
Royal LePage Flower City Realty
2213 Ninth Line
Oakville, Ontario
Exceptional industrial opportunity in Oakville's prime employment area. This property is strategically located near essential amenities, warehouses, and major highways, including 403, 407 and QEW. with advantageous E2 zoning, this turnkey property is poised to maximize your future returns. the zoning allows for diverse uses such as outdoor storage, commercial self-storage, drive-through facility, hotel, restaurant, warehousing, wholesaling and more. Fully paved for parking (turnkey property) KEY FOB GATE. (id:61852)
Homelife/miracle Realty Ltd
24 Ellesmere Street
Richmond Hill, Ontario
Freehold 3 Beds Townhome In Super Convenient Location. Immaculate & Well Maintained.OpenConcept. Large Kitchen With Separate Breakfast Area. Renovated Main& Upper Level Washrooms(2020). Living Room Windows(2022), Upper Level Vinyl Windows(2018). Pot Lights(2022).FinishedBasement With Washroom. Beautiful, Private Backyard. Awning Over Patio(2022). Furnace (2023).AC/Coil(2023).Attic Insulation (2022). Water Tankless(2023). Hot Water Rank (Rents) Walking Distance To Yonge St, Hillcrest Mall, Viva & Go Station And And Future Subway Yonge Line (id:61852)
Homelife New World Realty Inc.
474 Marla Crescent
Lakeshore, Ontario
Welcome To 474 Marla Crescent In The Sought-After Lakeshore Belle River Community A Stunning, Brand-New, Never-Lived-In 4-Bedroom Detached Home Offering Modern Luxury And Comfort. Step Through The Elegant Double Door Entry Into A Grand Foyer That Sets The Tone For The Thoughtfully Designed, Spacious, And Functional Layout Perfect For Families. Featuring 2 Bathrooms With High-End Finishes, Beautiful Light Fixtures And Pot Lights Throughout, And An Electric Fireplace, This Home Blends Style And Warmth Seamlessly. The Gourmet Kitchen Boasts Quartz Countertops, An Oversized Island, And Abundant Cabinetry, While The Separate Family And Living Rooms Provide Versatile Spaces For Both Relaxation And Entertaining. The Upper Level Offers Generously Sized Bedrooms, With Huge Walk-In Closets, And The Convenience Of Laundry On The Same Floor. The Primary Suite Features A Luxurious 5-Piece Ensuite With Premium Finishes. A Double Car Garage And Separate Builder-Provided Side Entrance To The Basement Add To The Functionality And Future Potential Of This Property. Steps To Top-Rated Schools Including Lakeshore Discovery School, Lakeshore Ontario Early Years Centre, And St. Anne Catholic High School, This Property Has A Luxury Living With A Beach Lifestyle Holiday Living! Perfect For Families And Professionals! Effortless Access To Highway 401 For Daily Commuting Or Escapes To Toronto. Only 20 Minutes To The Windsor-Detroit Border, Ideal For Cross-Border Professionals Or Travellers. Lakeshore Living With Lake St. Clair Waterfront, Beaches, Boating, And Marina. Minutes To Belle River Marina, Splash pad, Playground, Volleyball Courts, And West Beach. Adjacent To The Exceptional Atlas Tube Recreation Centre (Ice Rink, Pools, Track, Gym, Library). Nearby Ruscom Shores Conservation AreaPerfect For Peaceful Nature Walks And Birding. Charming Local Offerings: Cafés, Orchards, Heritage Sites, And Community Events. Come And Fall In Love With This Beauty! (id:61852)
RE/MAX Real Estate Centre Inc.
21 Carl Hill Lane
Richmond Hill, Ontario
Brand New 3 Bedroom Luxury Modern Townhome in Prestigious and Central Richmondhill. Primary suite has walk in closet and luxurious freestanding tub. Laundry conveniently located on upper level. 3 Bedrooms with potential for additional on the main floor. 10ft Ceilings, open spacious floor plan. Builder upgraded metal picket oak staircase. Upgraded Shaker style cabinet with modern handles. Access to malls, highways, transit and top rated schools such as Laurement School (formerly TMS) . Green space in the rear perfect for a pet or aspiring gardener. (id:61852)
RE/MAX Experts
102 - 136 Sixteenth Street
Toronto, Ontario
Good Sized Unit Ideal For Health/Yoga Studio, Professional Office, And Multiple Commercial Uses. Includes Private Above Grade Entrance, Recently Renovated Loft-like Rustic Chic With Exposed Beams And Joists. 1 Parking Spot. Many Uses Available. Shared bathroom. Tenant To Pay $175 Flat Rate For Hydro, Gas And Water. (id:61852)
RE/MAX West Realty Inc.
209 - 1585 Markham Road
Toronto, Ontario
Location, location. Professional office for rent at Markham and 401. Single office space, ideal for accountants, lawyers, paralegal, mortgage agents, insurance brokers, etc.. Fully furnished, tenant has to pay 25% of all utilities. Visitors parking available with pass. Close to 401 and 24 hours transportation. (id:61852)
Century 21 Innovative Realty Inc.
3252 Lakeshore Road
Haldimand, Ontario
Build your dream home on this gorgeous half-acre country lot in a desirable lakeside community just outside Dunnville. Deeded access to Lake Erie at the end of Bates Lane. Purchase requires entering into a building contract with Fingerprint Homes, offering quality craftsmanship and personalized design. Steps to the lake and minutes to all amenities. Enjoy life by the water! (id:61852)
RE/MAX Escarpment Realty Inc.
3250 Lakeshore Road
Haldimand, Ontario
Build your dream home on this gorgeous half-acre country lot in a desirable lakeside community just outside Dunnville. Deeded access to Lake Erie at the end of Bates Lane. Purchase requires entering into a building contract with Fingerprint Homes, offering quality craftsmanship and personalized design. Steps to the lake and minutes to all amenities. Enjoy life by the water! (id:61852)
RE/MAX Escarpment Realty Inc.
812 Rossland Road E
Whitby, Ontario
Unlock the potential of this exceptional mixed-use development site in a rapidly growing area of Whitby. Site Plan Approval (SPA) in place for two mid-rise condominium buildings 5 story's each with a total of 160 residential units plus commercial space, 219 parking stalls, and lockers. Mixed-Use Zoning permits potential future development up to 18 story's, offering outstanding long-term flexibility. Current approved buildable area: 155,818 sq. ft. Ideal design mix of residential and commercial Strong surrounding growth and future intensification. This rare offering is primed for developers and investors looking to capitalize on Whitby's continued expansion and growing demand for urban living. Legal Description:1stly: PT LT 24 CON 3 Township of Whitby as in CO161133; T/W CO1611332ndly: PT LT 24 CON 3 Township of Whitby PART 1, 40R102963rdly: PT LT 24 CON 3 Township of Whitby as in CO64225, CO71401 & D259988; S/T Interest in CO642254thly: PT LT 24 CON 3 Township of Whitby PART 1, 40R89655thly: PT LT 24 CON 3 Township of Whitby as in D490655 Town of Whitb (id:61852)
Right At Home Realty
0 Laplage Road
West Nipissing, Ontario
This hardwood-treed 80-acre property is zoned RU, which permits residential, agricultural and equestrian uses. It is divided by Laplage Road. A portion of the west side is used as a woodlot and features three driveways, one being circular and leading 200 feet toward a rise overlooking a valley. This would make a stunning building site with possible views of Lake Nipissing. The east side, also treed, features a rock face in the southerly portion and Provincially Significant Wetlands on the easterly portion. It, too, is served with three driveways. The property offers several building sites on both sides of Laplage Road. Hydro is on the road. Severance may be possible. To the south is Pake's Trailer park on Collins Bay, Lake Nipissing, and to the north are Verner farm fields. The property offers significant privacy. It must be seen to be appreciated. (id:61852)
Right At Home Realty
218 - 1300 Steeles Avenue E
Brampton, Ontario
Location!! Fully Professional Office Building !!! Private Office on Second Floor!! Great Expose To High Traffic Street In Brampton !! !! Established Industrial-Commercial Area !!! Corner Location Business Plaza!!! Lots Of Parking With Access Land. ** Common Lunch Room With Fridge & Microwave **Separate Ladies and Man's washroom On Both Levels. (id:61852)
RE/MAX Millennium Real Estate
220 - 1300 Steeles Avenue
Brampton, Ontario
Prime Location!! Fully Professional Office Building !!! Private Office on Second Floor!! Great Expose To High Traffic Street In Brampton !! !! Established Industrial-Commercial Area !!! Corner Location Business Plaza!!! Lots Of Parking With Access Land. ** Common Lunch Room With Fridge & Microwave **Separate Ladies and Man's washroom On Both Levels. (id:61852)
RE/MAX Millennium Real Estate
221 - 1300 Steeles Avenue
Brampton, Ontario
Prime Location!! Fully Professional Office Building !!! Private Office on Second Floor!! Great Expose To High Traffic Street In Brampton !! !! Established Industrial-Commercial Area !!! Corner Location Business Plaza!!! Lots Of Parking With Access Land. ** Common Lunch Room With Fridge & Microwave **Separate Ladies and Man's washroom On Both Levels. (id:61852)
RE/MAX Millennium Real Estate
224 - 1300 Steeles Avenue E
Brampton, Ontario
Prime Location!! Fully Professional Office Building !!! Private Office on Second Floor!! Great Expose To High Traffic Street In Brampton !! !! Established Industrial-Commercial Area !!! Corner Location Business Plaza!!! Lots Of Parking With Access Land. ** Common Lunch Room With Fridge & Microwave **Separate Ladies and Man's washroom On Both Levels. (id:61852)
RE/MAX Millennium Real Estate
214 - 1300 Steeles Avenue E
Brampton, Ontario
Prime Location!! Fully Professional Office Building !!! Private Office on Second Floor!! Great Expose To High Traffic Street In Brampton !! !! Established Industrial-Commercial Area !!! Corner Location Business Plaza!!! Lots Of Parking With Access Land. ** Common Lunch Room With Fridge & Microwave **Separate Ladies and Man's washroom On Both Levels. (id:61852)
RE/MAX Millennium Real Estate
216 - 1300 Steeles Avenue E
Brampton, Ontario
Prime Location!! Fully Professional Office Building !!! Private Office on Second Floor!! Great Expose To High Traffic Street In Brampton !! !! Established Industrial-Commercial Area !!! Corner Location Business Plaza!!! Lots Of Parking With Access Land. ** Common Lunch Room With Fridge & Microwave **Separate Ladies and Man's washroom On Both Levels. (id:61852)
RE/MAX Millennium Real Estate
217 - 1300 Steeles Avenue E
Brampton, Ontario
!! Location!! Fully Professional Office Building !!! Private Office on Second Floor!! Great Expose To High Traffic Street In Brampton !! !! Established Industrial-Commercial Area !!! Corner Location Business Plaza!!! Lots Of Parking With Access Land. ** Common Lunch Room With Fridge & Microwave **Separate Ladies and Man's washroom On Both Levels. (id:61852)
RE/MAX Millennium Real Estate
144 Gooseberry Street
Orangeville, Ontario
Welcome to 144 Gooseberry Street, a well-maintained 3-level backsplit nestled in peaceful Montgomery Village of Orangeville fronting onto greenspace. This inviting 2-bedroom plus den home features a 1.5-car garage with kitchen access, a private driveway (repaved in 2022) with space for 2 vehicles, and a patterned concrete walkway with updated front steps leading to a charming front patio perfect for relaxing outdoors. The foyer welcomes you with ceramic flooring and a double closet, flowing into the open-concept eat-in kitchen with ample cabinetry, breakfast bar, microwave nook, double sink, and stainless steel appliances. A sliding door provides easy access to the backyard. Vaulted ceilings enhance the kitchen's eat-in space and adjoining dining room, which offers bright windows and laminate flooring, overlooking the spacious lower-level living room. The living area features large windows, a corner gas fireplace, laminate flooring, and a 3-piece bathroom with a walk-in shower. The upper level hosts a generous primary bedroom with a walk-in closet and access to a 4-piece semi-ensuite bath featuring a corner soaker tub and a 2019-updated walk-in shower. The second bedroom includes a double closet. The partially finished basement adds a flexible office area, laundry space with washer, dryer, and laundry sink, plus storage and utility access. The fully fenced backyard is ideal for entertaining with a deck, patterned concrete patio, and a garden shed featuring a built-in bar. Additional features include: Nest thermostat, rough-in central vac, and garage door opener. (id:61852)
Exp Realty
6 Marvin Avenue
Oakville, Ontario
Nestled in the heart of exclusive area of Oakville work & live townhouse. With its sleek modern design and impeccable attention to detail, this stunning Work & live new freehold townhouse boasts, 2159 Sq Ft total area plus basement, 5 spacious bedrooms (den can be converted into a 5th bed) 4 baths. Gourmet kitchen with quartz countertop and brand new Samsung appliances, breakfast island & dining area. A spacious great/family room with lot of natural light and cozy fireplace. Ground floor can be used as a bedroom or a business/office with ensuite bath and closet. It has a separate dining room and a large office/den to work from home walk out to huge 200 sq ft terrace, A large living/family room with full window. Third floor has 3 beds including primary bed with ensuite, a walk-in closet, another full washroom and laundry. A large basement with potential of more living space. 4 car spaces in double garage and on driveway. (id:61852)
Cityscape Real Estate Ltd.
8182 Hornby Road
Halton Hills, Ontario
Beautiful 5 Bedroom, Well Maintained House In Approx. 1 Acre lot In Halton Hills. A lot of space for parking. Great Opportunity for Investors and Developers. Comes in the Premier Gateway Phase 1BEmployment Area Secondary Plan, Adjacent properties already in Industrial Development stage with the city in FRONT, BACK AND SOUTH side of the property. Buyers interested in Industrial Development must verify permitted uses independently with the City Authorities. (id:61852)
RE/MAX Gold Realty Inc.
6 Albemarle Court
Brampton, Ontario
***LEGAL BASEMENT APT** Absolutely Stunning. Very Rare!!! layout detached home offers upper unit aprox. 2000 sqft .3+( family room can be convertible to a forth bedroom), 4-bathroom, featuring legal one bedroom basement apartment approx, 900 sqft is a highlight with separate entrance and laundry, a full bathroom, ideal for multi-generational living or rental income in a nice mature neighborhood in a quiet court, the upper unit all bathroom are fully renovated and the suite comes with a new washer and dryer. "above garage" family room with fireplace creating an inviting space for entertainment. The kitchen with new flooring and Fridge , eat in area and walkout to the patio perfect for Barbeque time, Close to all amenities: schools, parks, public transit , groceries, restaurants. (id:61852)
Royal LePage Real Estate Services Ltd.
65 Sparta Drive
Brampton, Ontario
Stunning and spacious detached home in Vales of Castlemore. This beautiful 4-bedroom home features 2 large family rooms (one on the main floor and one on the second floor), a separate living room, and a generous 2,801 Sq Ft of above-grade living space. The chef-inspired kitchen boasts brand new stainless steel appliances. The professionally finished legal basement apartment offers 3 bedrooms, a full kitchen, and a separate entrance , perfect for extended family or rental income (1,102 Sq Ft finished). Double Car Garage, 4 Driveway Car Parking's. Close to top-rated schools, transit, parks, and amenitiesthis is the perfect family home with few minutes ride to highways 427, 410, 407. (id:61852)
RE/MAX Gold Realty Inc.
20 Fleming Avenue
Brampton, Ontario
Nestled at the end of a Cul de sac - Fantastic curb appeal and unique layout invites you to this well loved Home located on this Quiet Street & Neighbourhood. Backs Onto Walking Trails-Previous Railroad Tracks No Longer In Use. Built On A Premium Pie-Shaped Lot with Lots Of Natural Day Light enveloping this 2350 Sqft ( as per MPAC) home. Open Concept Wide Living Room With Large Windows, Open Concept Updated Kitchen With Stainless Steel Appliances & Extended Tall Cabinets, Full Size Dining Area W/Out To Backyard new Deck with Garden Shed To Enjoy Those Gardening Summer Days And Long Summer Nights.Family Room With Cozy Fireplace For those long winter evenings. Hardwood Stairs Leads To generous size Bedrooms With Capacious Primary Bedroom and 4 Pcs Ensuite, Loft Space Can Be Used As Office. Finished Basement With Open Concept Rec Room, Full Washroom & Workshop. Quiet Street And Wonderful Neighbourhood To Raise Your Family Private Treed Backyard parking for 3 cars width wise NOT tandem. Walking Distance To Go Station, Gage Park And All The Amenities. New Deck 2024, Painted Primary bedroom, Second bedroom and upper washroom, New flooring on main living room, primary bedroom and second bedroom 2024, New Laminate flooring on a portion of the basement 2025. (id:61852)
Royal LePage Credit Valley Real Estate
4299 Village Centre
Mississauga, Ontario
OFFICES ARE AVAILABLE, FULLY SERVICED AT EXCELLENT LOCATION , CLOSE TO HIGHWAY 403, HURONTARION ANDSQUARE ONE MALL. LOT OF PARKING SPACE FOR VISITORS, CLOSE TO TRANSIT. SHARED FULL KICHEN, WASHROOM (id:61852)
Cityscape Real Estate Ltd.
86 Lakeshore Road W
Oakville, Ontario
Rare opportunity to own a luxurious live/work townhome in the heart of Oakville. Just steps from the waterfront and downtown core. This turnkey property features a beautifully designed residential unit with 9ft ceilings, a stunning kitchen with granite countertops and stainless steel appliances, and a spacious upper level with two bedrooms and a flexible skylit space. The street-facing commercial storefront has undergone two major renovations, including a main floor store with 10ft high, a finished lower level with ample storage, and a powder room. Ideal for office or retail use. Located on prestigious Lakeshore Road. This property is surrounded by high-end shops, cafes, restaurants and multi-million dollar homes, with easy access to the Q.E.W. and GO Train. An exceptional investment with two separate addresses and meters (95 Kerr St. # 6 for residential, 86 Lakeshore Rd W for Commercial), both units currently occupied by A.A.A. Tenants for strong rental income. Tenants Prefer to Stay If Possible. (id:61852)
Intercity Realty Inc.
69 Hayrake Street
Brampton, Ontario
This is a double garage, 2430 Sq ft . Rare-to-find luxury townhouse offering 6 parking spaces and 5 spacious bedrooms4 located on the upper floor and 1 bedroom conveniently located on the ground floor, thoughtfully designed for elderly family members. Nestled amidst serene conservation areas and lush parks, this one-of-a-kind freehold townhouse is the epitome of luxury living.With 3 elegantly designed full bathrooms, a powder room, and an upgraded modern kitchen featuring high-end appliances, this home perfectly balances style and practicality. The open and airy layout creates a warm and inviting space for family living, while the private backyard offers a serene retreat for relaxation or gatherings.Located in a prime Brampton neighborhood close to all amenities, this remarkable townhouse blends exclusivity with convenience. Dont miss the opportunity to make this rare gem your dream home! **EXTRAS** Fridge , Stove, Dishwaher, Washer/Dryer. (id:61852)
Century 21 Property Zone Realty Inc.
Th 26 - Blk 6 Sunbird Way
Halton Hills, Ontario
Welcome to Juniper Gate, nestled in the heart of Georgetown. This highly sought-after design located in an exclusive 88 home adult lifestyle community by Remington Homes blends both style and practicality. The Acorn Model, End Unit, is an exquisite town bungalow offering two spacious bedrooms and two full baths. Inside, you'll find elegant stone countertops in the kitchen and primary bathroom, plus a luxurious frameless glass shower in the ensuite. Perfectly positioned just steps away from essential amenities like shopping, parks, schools, and major highways, with the Toronto Premium Outlets only minutes away. Please note, construction starting soon with an expected closing in January 2026. Don't miss your opportunity to make this dream home yours! **EXTRAS** 9Ft Main Floor, hardwood on main floor and many more !! Optional Finished Basement Available. Brand New Home, buyer to select finishes. (id:61852)
Intercity Realty Inc.
Lot 2 Ruby Lane
Halton Hills, Ontario
New home being built by Award Winning Builder Remington Homes.Rare opportunity to purchase a new bungalow in the Juniper Gate adult lifestyle community in Georgetown's most desirable new home community. 1,230 Sq. Ft. ground floor plus 787 Sq. Ft. of finished basement, Ableforth model with 2 car garage. Ideally located just steps from all essential amenities, including shopping, parks, schools, and major highways, as well as being minutes from the Toronto Premium Outlets. Construction will begin shortly with an anticipated closing in December 2025. Don't miss out on the chance to make this dream home yours! **EXTRAS** Stone countertops in kitchen & primary bathroom, hardwood flooring, finished basement, 9 Ft ceilings, upgraded trim, cold cellar, gas fireplace and extra height in kitchen. Customize your colours and finishes! (id:61852)
Intercity Realty Inc.
Th 28 - Blk 6 Sunbird Way
Halton Hills, Ontario
New Home Being Built By Award Winning Builder Remington Homes. Welcome to Juniper Gate, located in the heart of Georgetown. This highly sought-after Whitetail Model, Elevation A, offers the perfect blend of style and functionality. Featuring a spacious 1,518 sq. ft. layout, this town bungaloft includes 3 generous bedrooms, 3 full baths & main floor laundry. Ideally situated just steps from shopping, parks, schools, and major highways, and only minutes from the Toronto Premium Outlets. Please note, the home will be under construction soon, with an anticipated closing in January 2026. Don't miss the opportunity to make this dream home yours! **EXTRAS** Buyer can Still Select Finishes. Full Tarion Warranty. Stone countertops in Kitchen & Primary Ensuite, Frameless Glass Shower, hardwood, optional finished basement. 9 Ft ceilings, upgraded trim, extra height kitchen cabinets. (id:61852)
Intercity Realty Inc.
827 Essa Road
Barrie, Ontario
Prime Land Development Opportunity in a thriving community! Nestled on a vast 75' x 200' lot, this stunning Feng Shui Certified Bungalow offers unmatched potential for expansion and infill. As Barrie's population faces record growth, zoning amendments are underway to align with the city's evolving needs. Currently navigating the public process, the proposed zoning changes will transform this property into a hub for Neighborhood Intensification (NI), facilitating low/mid-rise development. Reach out to the listing broker for a comprehensive info package outlining the potential this assembly brings to market. Whether acquired individually or as part of a collective venture with neighboring properties, seize the chance to be part of Barrie's vibrant growth story. Welcome to Barrie - where growth meets opportunity! **EXTRAS** Can Be Bought Individually Or As An Assembly With Neighboring 823 Essa Road and 821 Essa Road. Potential to Acquire Approximately 1.03 Acres With 225' Frontage On Essa Rd. (id:61852)
Homelife Excelsior Realty Inc.
65 Ridge Road
Uxbridge, Ontario
Stunning Executive Home On A Premium 1 Acre Lot Nestled In The Hamlet Of Goodwood. Close To Stouffville And Old Elm Go For A Quick Commute Into The City, Or Work From Home In The His And Hers Offices With Plenty Of Natural Light Filtering In From The Large Picture Windows. Built In 2007, It Features Many Upgrades From 9 Ft Ceilings On The Main Level, A Chef's Kitchen With Granite Countertops, Crown Moulding Hardwood Floors, Spectacular Spiral Staircase Which Leads Up To 4 Spacious Bedrooms. Basement Awaits Your Finishing Touches. Surrounded By Golf Courses, Ski Hills And Hiking Trails. Enjoy Estate Living At It's Best! (id:61852)
RE/MAX Community Realty Inc.
