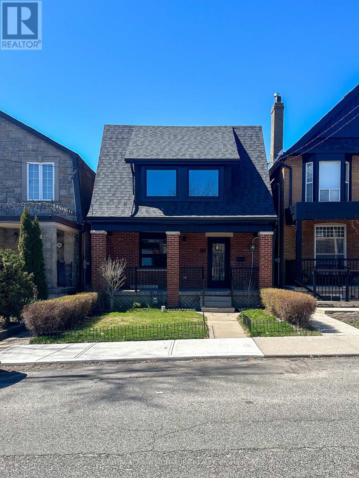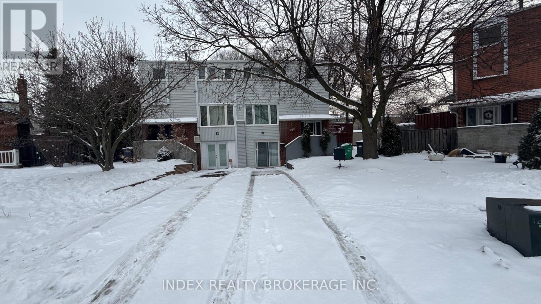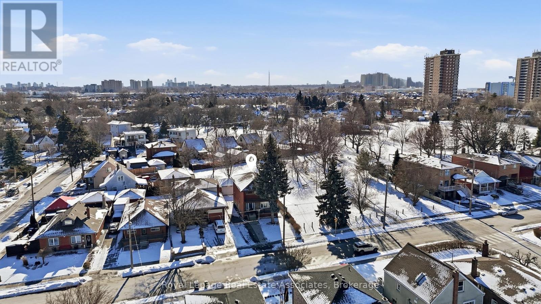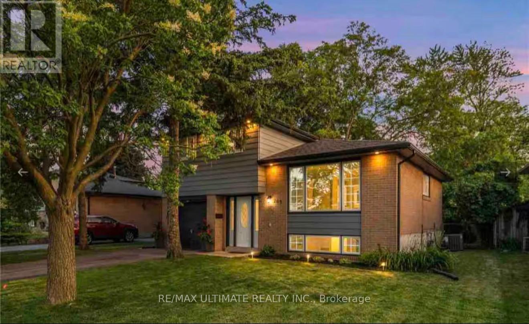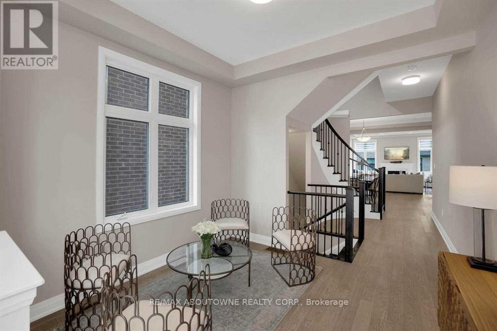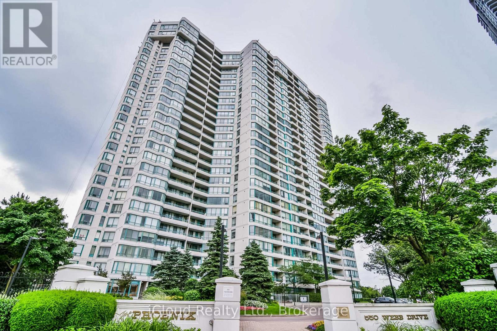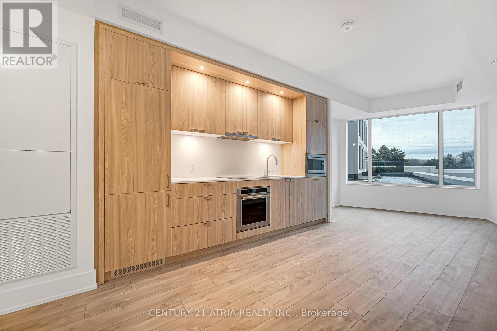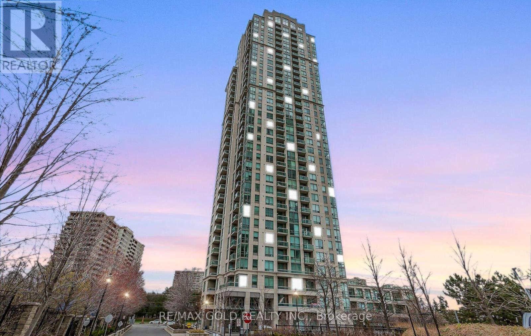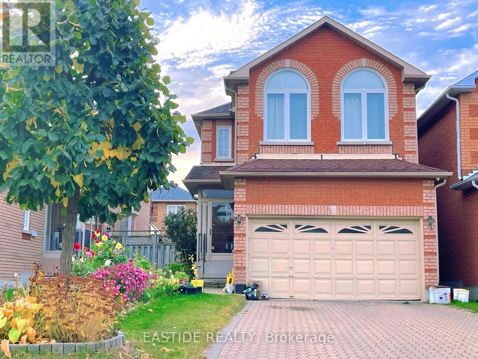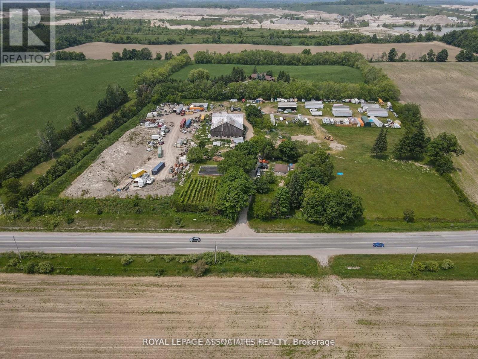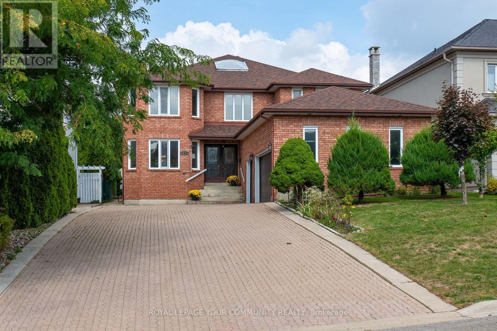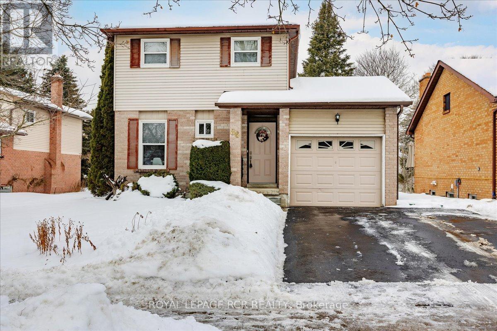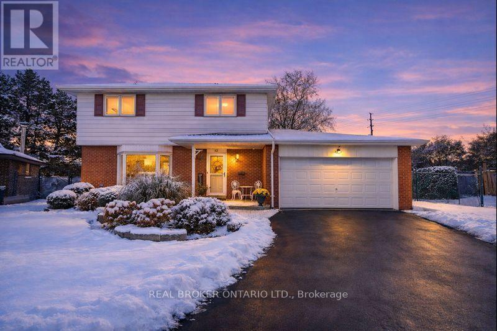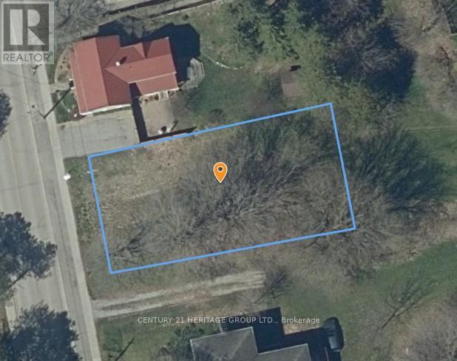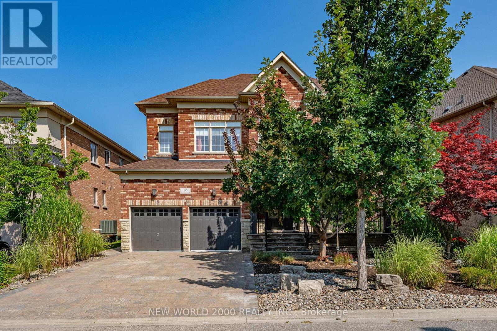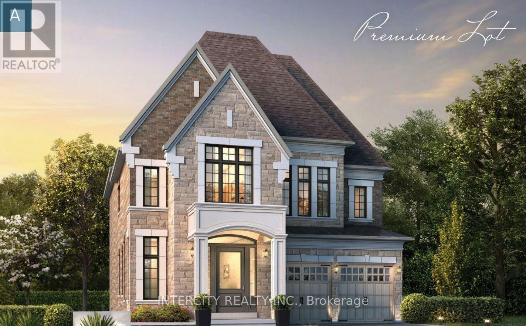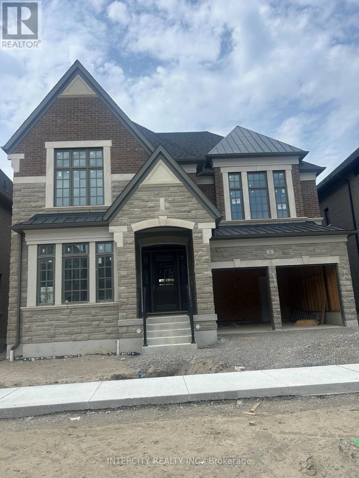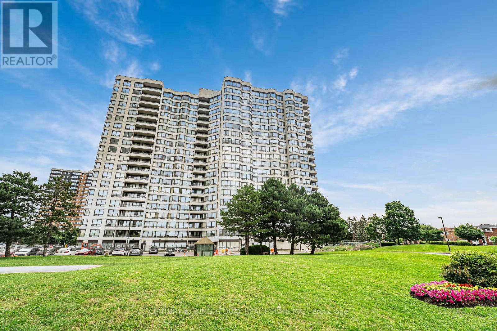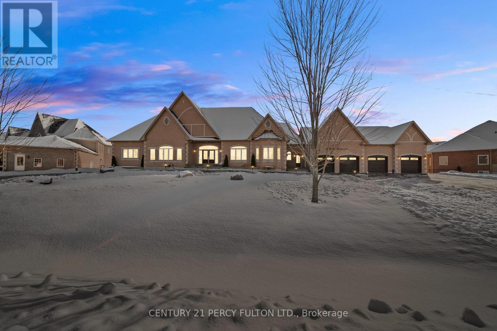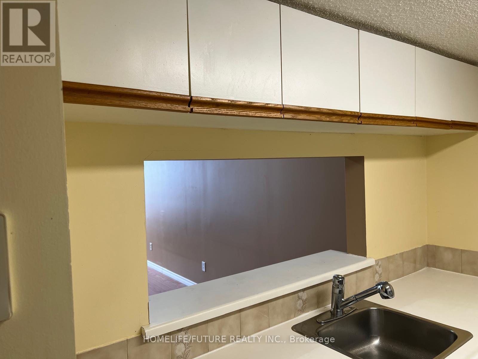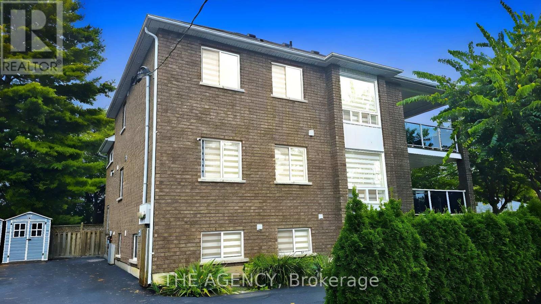Upper - 118 Greenlaw Avenue
Toronto, Ontario
Welcome to 118 Greenlaw Ave, a beautifully upgraded upper-level unit offering comfort, style,and convenience. This bright residence features two generously sized bedrooms, a modern updated kitchen with stainless steel appliances, and a renovated bathroom complete with a double vanity and a spacious glass stand-up shower. Enjoy the privacy of a fully separate entrance, shared laundry and storage space in the basement, one parking spot in a detached garage, and the added value of all utilities included. Perfectly positioned for urban living, the home is just steps from TTC bus routes along Davenport and Dufferin, with the St. Clair streetcar only a short walk away. Surrounded by a great selection of shops, restaurants, and everyday amenities, this is an excellent opportunity to lease a move-in-ready home in a highly connected neighbourhood. (id:61852)
Royal LePage Signature Realty
10 Lynwood Court
Brampton, Ontario
Well Maintained Semi-Detached Home Located on a Quiet Cul-De-Sac, Offering Privacy and a Family-Friendly Setting. This Well-Maintained Residence Features 3 Spacious bedrooms and 2 Bathrooms. The Main Floor boasts a bright and Open Living and Dining Area along with afunctional Kitchen, Perfect for everyday living and entertaining. Upstairs, all Three Bedrooms are generously sized, providing comfort and flexibility for families. Enjoy a Clear, Open View and a Huge backyard ideal for Outdoor Activities and relaxation. A wonderful place to call home in peaceful neighborhood. easy access to transit, Hwy 410, park, School and all Amenities.. (id:61852)
Index Realty Brokerage Inc.
117 Harding Avenue
Toronto, Ontario
Opportunity meets lifestyle in this well-maintained two-storey home in the heart of Brookhaven-Amesbury. With a generous four-bedroom layout and exceptional flexibility, this property checks all the boxes for families, investors, or savvy buyers looking to create long-term value.The home easily lends itself to multiple configurations: enjoy it as a spacious single-family residence, or explore the strong potential to convert to a duplex with an additional basement apartment. A separate entrance, existing eat-in kitchen, large living area, and 3-piece bath in the basement make future plans both practical and realistic, with room to add an additional bedroom if desired.Upstairs, one of the front bedrooms opens onto a full-length second-floor balcony-an unexpected bonus that adds charm and outdoor space rarely found in homes of this type.Location is a standout feature. This is truly park heaven, with three parks and seven recreation facilities within a 20-minute walk, and Harding Park quite literally at your doorstep. Whether it's morning walks, kids' playtime, or simply enjoying green space, the setting delivers a lifestyle buyers value.Conveniently close to schools, shopping, restaurants, community centres, TTC transit, and the Weston GO/UP Express, this home offers excellent connectivity while maintaining a neighbourhood feel.Whether your vision is a smart income property, a multi-generational setup, or a thoughtfully renovated family home, this property offers the space, location, and flexibility to make it happen. (id:61852)
Royal LePage Real Estate Associates
269 Bartley Bull Parkway
Brampton, Ontario
Bright and spacious 3+1 bedroom sidesplit located in highly desirable Brampton East! This detached home features a modern kitchen, updated bathrooms, and generous living spaces perfect for families. Enjoy a private backyard oasis complete with a luxury high-end hot tub, basketball court, and custom lemonade stand - truly a rare find! Finished lower-level family room provides extra living space or an additional bedroom. Steps to schools, parks, shopping, and transit. 3-car parking and a quiet, established neighbourhood. A must-see property offering comfort, convenience, and unique outdoor amenities. (id:61852)
RE/MAX Ultimate Realty Inc.
201 - 51 Lady Bank Road S
Toronto, Ontario
Welcome to 51 Lady Bank Rd - Hive Lofts. Fully furnished, south-facing suite in an exclusive 6-storey boutique building with only 18 units.1 bedroom with locker included. Bright and spacious open-concept layout with 9' ceilings and abundant natural light. Features a sun-filled living area, stylish quartz counter top, modern Euro-style kitchen with stainless steel appliances and gas stove, and a walk-in closet. carpet free, Prime location within walking distance to transit and minutes to TTC, QEW, CF Sherway Gardens, Cineplex Queensway, Downtown Toronto, and Lake Ontario. water, heat and high speed internet are included. (id:61852)
Royal LePage Signature Realty
62 Radford Drive
Brampton, Ontario
efined living meets exceptional versatility. Welcome to 62 Radford, a beautifully refreshed 4-bedroom residence with a private in-law suite, offering the perfect balance of comfort and sophistication. Freshly painted throughout, this home showcases an updated kitchen with contemporary finishes, ideal for both everyday living and elegant entertaining. Thoughtfully designed interiors feature bright, expansive living spaces and generous bedrooms, creating a refined yet functional layout. Located in a desirable Brampton neighbourhood close to top schools, parks, shopping, transit, and major highways. A rare opportunity to own a move-in-ready home with luxury appeal and multi-generational potential. (id:61852)
The Real Estate Office Inc.
1503 Varelas Passage
Oakville, Ontario
***MUST SEE*** A stunning 4 bed + 4 bath luxurious Mattamy Home! An inviting open-concept floor plan with huge Windows throughout the entire home. Spacious foyer, a large kitchen with a large center Island & quartz countertops. Hardwood floors on all of the main floor. 10' Ceilings On Main Floor. Coffered Ceilings and Crown Moulding. Generous-sized bedrooms with walk-in closets & en-suites. A great neighbourhood, with access to major highways, shopping, and parks. Top Tier Public And Private Schools. (id:61852)
RE/MAX Aboutowne Realty Corp.
1511 - 550 Webb Drive
Mississauga, Ontario
Welcome to a stylish, sunlit home that offers space, privacy, and sweeping views in one of Mississauga's most connected communities; Rare opportunity to live and enjoy utilities included in Maintenance Fees (Hydro, Water, Heat). Spacious Unit and filled with natural light, nicely maintained updated 2-bedroom - Living/Dining opened and combined to prior Den allows for more enjoyable space with 2 full washrooms; located in prime of Mississauga; offers 1,050 sq. ft. of move-in ready living space; Laminate flooring throughout with an open-concept layout including a sun-filled bright living and dining area, an eat-in kitchen; Enjoy panoramic city views from large windows and a private balcony perfect for morning coffee or evening sunsets. The generous primary bedroom includes two large closets and a private ensuite, Additional features include 2 entry closets; ensuite laundry, locker and 2 parking spaces; Residents also enjoy access to top-tier amenities: an outdoor pool, sauna, Hot Tub, tennis courts, Library, Theatre, gym/exercise room, 24-hour concierge, party room and ample visitor parking all in a highly sought-after neighborhood; just steps from Square One, Celebration Square, parks, top-rated schools, and transit with easy access to major highways for commuters. Just a wonderful location with recently renovated luxury lobby and lots of security features both indoor and outdoor; lots of amenities to fulfill your dream: Convenience of 4 elevators ; Must see it to believe it. (id:61852)
Icloud Realty Ltd.
225 - 259 The Kingsway
Toronto, Ontario
Welcome to Edenbridge, a Tridel Built community in the desirable Kingsway community. *PARKING & LOCKER Included* A brand-new residence offering timeless design and luxury amenities. Just 6 km from 401 and renovated Humbertown Shopping Centre across the street - featuring Loblaws, LCBO, Nail spa, Flower shop and more. Residents enjoy an unmatched lifestyle with indoor amenities including a swimming pool, a whirlpool, a sauna, a fully equipped fitness centre, yoga studio, guest suites, and elegant entertaining spaces such as a party room and dining room with terrace. Outdoor amenities feature a beautifully landscaped private terrace and English garden courtyard, rooftop dining and BBQ areas. Close to Top schools, parks, transit, and only minutes from downtown Toronto and Pearson Airport. (id:61852)
Century 21 Atria Realty Inc.
2109 - 3504 Hurontario Street
Mississauga, Ontario
Welcome to this elegant 2 Bedroom + Den ( with Door) condo offering unobstructed floor-to-ceiling views and an abundance on natural light. The den comes with a door, making it perfect as a home office or a 3rd bedroom Featuring 9-ft ceilings, hardwood floors in the living and dining areas, and a spacious layout designed for comfort and style. The primary bedroom includes a walk-in closet and a 4-piece ensuite, while the second bedroom is generously sized with ample of storage.**The maintenance fee covers heat, hydro, water, common elements, parking, and building insurance, providing exceptional value and peace of mind. **Located just steps from Square One Mall, Sheridan College, Celebration Square, City Hall, Public Library; parks, schools, the GO Train & GO Bus, local transit, and the upcoming Hurontario LRT, this location offers unmatched urban convenience. Everything from dining to entertainment is right at your doorstep. Enjoy resort-style amenities including a swimming pool, state-of-the-art fitness centre, sauna, spa, and much more. Don't miss this incredible opportunity to live in a luxury building in one of Mississauga's most vibrant neighbourhoods. Book your private viewing today! (id:61852)
RE/MAX Gold Realty Inc.
12 Sparklett Crescent
Brampton, Ontario
Don't miss this one!! Beautiful 3 bedroom, 2 bath family home located in the high demand area of "Heart Lake". This gem offers an inviting front entrance with large foyer. Gorgeous upgraded kitchen w/Corian countertops, undermount lights & sinks, stainless steel appliances/range hood, pot lights, ceramic floors & backsplash & an over sized wall pantry. Spacious living/dining room combo w/gleaming hardwood floors. Living room w/corner brick fireplace & walk out to rear yard . 2nd level offers 3 generous size bedrooms. Primary w/semi ensuite. 2nd & 3rd bedrooms w/gleaming laminate floors. Upgraded 4 piece with soaker tub. Lower level offers a great size finished rec room for the kids. Big unfinished laundry/storage area. Lovely landscaped lot w/fenced rear yard, deck, garden shed. Double width driveway w/french curb. Shingles (3D) approx. 9 yrs old. Conveniently close to schools, parks, shopping & 410 Hwy. Shows well!! (id:61852)
RE/MAX Realty Services Inc.
Unknown Address
,
Immaculate Bright Quality Spacious Remington Built Brick Link- Detached Home In High Demand Location. Main floor 9' ceiling. Lots of upgrades. 5 Steel Windows. 6 Washrooms. Furniture Negotiable. Steps less than 5 minutes walk to Milliken Mills HS ( with IB program ). Minutes to Milliken GO station. Transit stop with bus that goes to Finch station. This move-in-ready home is perfect for modern living. (id:61852)
Eastide Realty
6530 Bloomington Road S
Whitchurch-Stouffville, Ontario
Prime commercial land available for lease in Stouffville, just off Bloomington Road, with excellent access to Highway 404. The property offers strong exposure and easy connectivity, making it ideal for a variety of permitted uses. The land has been recently resurfaced with limestone and is ready for immediate use. The site is divisible to accommodate different tenant requirements, and a custom entrance can be constructed depending on the intended use. An excellent opportunity in a high-demand area. Lease Rate: $7,000 per acre per month. (id:61852)
Royal LePage Associates Realty
182 Oxford Street
Richmond Hill, Ontario
Welcome to 182 Oxford Street, not just a house, but a home. Step inside and feel the embrace of a home custom built by its owner with quality materials and superior craftmanship. For years it has been the backdrop for cherished family moments and traditions. Now this home is ready for its next story to be told. This Mill Pond home offers endless possibilities. A Scarlet O'Hara staircase greets you and a large skylight bathes the foyer in natural light. The bright, spacious floor plan features generously sized principal rooms, providing ample living space for a growing family. The main level boasts formal living and dining rooms, a cozy family room off the kitchen with fireplace, an office/den and convenient main-floor laundry with a side entrance. The large eat in kitchen opens onto a deck, perfect for dining al fresco or entertaining, surrounded by mature trees that offer privacy and tranquility. A four-piece main floor bath is advantageous for potential multi-generational living. Upstairs, you will find five bedrooms and three bathrooms, with a large primary bedroom suite offering a private retreat. The unfinished basement adds even more possibilities. A basement apartment can add income potential or multi-generational living options. Enjoy unparalleled convenience just minutes from Mill Pond's scenic walking trails, parks, tennis courts, and top-ranked schools (St. Therese of Lisieux ranked as #1 high school in Ontario) Close to Yonge Street, public transit, shopping, and Mackenzie Health Hospital. This home is ready for your vision! (id:61852)
RE/MAX Your Community Realty
86 Princess Street
East Gwillimbury, Ontario
Looking to get into the market, but tired of cookie cutter homes? Look no further! This detached 3 bedroom home offers so much value including an updated kitchen with stylish finishes, open concept living area filled with natural light and dining room which walks out to covered 19 x 12 ft deck. Enjoy the outdoors in your large, private yard ideal for entertaining, bird watching or just relaxing. The partially finished basement offers 3 pc bathroom and additional space perfect for rec room and home office. Perfectly located on a quiet street and just a short walk to great schools, local restaurants, and scenic walking trails. The charming village of Mount Albert offers a wonderful community and an easy commute approx 20 min from Newmarket and Go Train. The perfect spot for first time home buyers or those looking for some more space to enjoy the outdoors. (id:61852)
Royal LePage Rcr Realty
10 Essex Place
Brampton, Ontario
Rare premium pie-shaped lot, 161 ft. wide at the back, set on a quiet cul-de-sac. This detached home has been transformed with quality, modern finishes. The bold black accent wall in the living room with built-in media unit and electric fireplace will immediately catch your eye. Remodelled custom kitchen features new all-white cabinetry & backsplash, quartz countertops, stainless appliances, a breakfast bar for quick bites and sliding door access to the backyard. The mudroom adds both functionality and convenience with built-in bench & storage, garage access and a 3-piece bathroom. Upstairs, the primary features a large walk-in closet and a beautiful wainscoting accent wall. The fourth bedroom, currently a home office, adds flexibility for work or study. The basement is the perfect space for fun or game night gatherings and the wood-burning fireplace adds a warm, rustic touch. The 3-piece bathroom with built-in sound system is perfect for shower singers, while the laundry area includes custom shelving & cabinetry with access to the crawl space for plenty of extra storage. Step outside to the expansive, private backyard - full of potential and ready for entertaining. Enjoy the enclosed garden, fully insulated shed and a fire pit perfect for roasting marshmallows. Truly a stand-out property in the conveniently located community of Southgate - just minutes to major highways, Chinguacousy Park, Bramalea City Centre, and easy access to transit. (id:61852)
Real Broker Ontario Ltd.
19097 Centre Street
East Gwillimbury, Ontario
Prime MU1 building lot in central Mount Albert. Vacant 56' x 118' mixed-use lot located on Centre St, just steps from Main St and town amenities. MU1 zoning offers excellent flexibility with potential for both commercial and residential uses. Ideal for builders, investors, or end-users looking to capitalize on a high-visibility, walkable location in a growing community. Rare opportunity with strong long-term potential in the heart of Mount Albert. (id:61852)
Century 21 Heritage Group Ltd.
10 Orleans Circle
Vaughan, Ontario
Beautiful 4 bedroom, two car garage detached house with in ground heated pool! Cozy up to the lovely built in fireplace in your large family room, or cook up a feast in the oversized custom eat-in kitchen which is open to the dining room. This house also offers a beautifully finished basement, complete with a full bathroom and kitchen. More than enough space for the whole family to be comfortable here in this prestigious neighbourhood of Vellore Village. Perfectly situated on a quiet street but close to all the necessities - shops, restaurants, gyms, parks, Cortellucci hospital, hwy 400, Wonderland are all at your doorstep. 10 min walk to Johnny Lombardi Public Elementary, 15 min walk to Guardian Angels Catholic Elementary, 20 min walk to Tommy Douglas Secondary. Tenants responsible for all utilities, cleaning and maintaining the home and yard. Tenants responsible for snow shovelling and required to pay for and coordinate professional pool maintenance.Required: application, first and last month's rent, key deposit $50, ID, full credit reports, bank statements (3 months), employer reference letter, last 3 paystubs, RTA Lease + Landlord's Schedule A.24 hours notice for showings. Property may be available as soon as mid-Dec 2025 - to be confirmed. (id:61852)
New World 2000 Realty Inc.
Lot75n - 201 Charles Baker Drive
King, Ontario
Brand new Stirling Model elevation A approx. 3518 square feet built by Zancor Homes, nestled in the prestigious Kings Calling Country Estate neighbourhood in King City. This stunning two storey model features separate dining and living spaces. It boasts an open concept kitchen with breakfast area leading into the great room. Servery and large sunken mudroom. Upper has 4 spacious bedrooms with three baths, walk-in closets and the laundry room. Features include: 5" prefinished engineered flooring, quality 24" x 24" porcelain tile floors as per plans, 7 - 1/4" baseboards, stained Maple kitchen cabinetry with extended uppers and crown moulding, stone countertops in kitchen and baths, upgraded Moen faucets, 20 interior pot lights and heated floors included for the Primary ensuite. Main floor ceilings are 10ft, 9ft on the 2nd floor and basement. Close to schools. ** EXTRAS ** Interior 2nd Floor Doors Upgraded to 8' * Servery Upgraded to include sink & faucet * Tasteful Loggia with flat roof finished to match exterior of the home * Coffered ceiling in living room * Waffle ceiling in great room ** ** Currently Under Construction** (id:61852)
Intercity Realty Inc.
8 Heart Lake Circle
King, Ontario
Brand new "CARDONA" model approx. 4,715 Sq. Ft. by Fernbrook Homes, nestled in the prestigious Kings Calling neighbourhood in King City. This stunning two storey model features a separate living and dining room, open concept kitchen with breakfast area which overlooks the family room. Servery and large mudroom. Upper has 4 bedrooms with 3.5 baths, walk-in closets and a laundry room. Features includes: 5" prefinished engineered hardwood flooring quality 24" x 24" porcelain tile floors as per plans, 7-1/4" baseboard, stained Maple kitchen cabinetry with extended uppers and crown moulding, stone countertops in kitchen and baths, upgraded Moen faucets, 44 interior pot lights and heated floors included for the primary En-suite. Main floor ceilings area 10ft, 9ft on the 2nd floor + basement. Finished basement with wet bar with a 3 piece bathroom. Close to schools. **EXTRAS** Sales office open by Appointments only. (id:61852)
Intercity Realty Inc.
401 - 350 Alton Towers Circle
Toronto, Ontario
Located at a convenience area (McCowan/Steeles) 2 Bedrooms with 2 Washrooms and 1 Parking. Facing North West with lots of Natural Light. Spacious Eat-in Kitchen. New Paint and New Stove (2025). 24 hr security Gatehouse. TTC at door, close to shops, supermarkets, banks, plazas, schools, library and all amenities. NO PET BUILDING. (id:61852)
Century 21 King's Quay Real Estate Inc.
5121 Tom Thomson Court
Pickering, Ontario
Welcome to an extraordinary custom estate in the heart of Claremont-one of Pickering's most exclusive and tightly held communities. Set on a private lot just under one acre at the end of a quiet, prestigious court, this residence offers rare estate-level scale, privacy, and refined living. Offering 7,956 SF of total living space and nearly $450,000 in recent renovations, the home blends timeless architecture with modern luxury. A newly constructed crescent driveway accommodates up to 20 vehicles and leads to an oversized 4-car garage. Professionally landscaped grounds and interlocking stone extend to the rear, where two tiers of custom decks with glass railings create exceptional outdoor living spaces. Inside, the main level showcases custom millwork, wainscoting, and an executive office with built-in shelving. The oversized chef's kitchen offers extensive cabinetry and prep space, ideal for entertaining. The family and dining rooms are anchored by a dramatic double-sided custom stone gas fireplace. A rare highlight is the four generously sized bedroom suites on the main level, each with its own private ensuite-an ideal layout for multi-generational or extended family living, allowing privacy while sharing common spaces. The primary suite features a luxurious 7-piece ensuite with dual vanities, deep soaker tub, glass shower, and generous closet space. The lower level spans over 4,000 SF, featuring high ceilings, wall-to-wall windows, and bright open-concept living areas that feel above grade. Large bedrooms with ensuite baths support multi-generational living, while an additional unfinished area just under 1,000 SF offers flexibility for a future suite, gym, or studio. Freshly painted, meticulously maintained, and move-in ready, this exceptional residence is moments from scenic trails, everyday amenities, the Old Elm GO Station, and Highway 407. A rare opportunity to own a fully re-positioned Claremont estate combining scale, craftsmanship, and lifestyle. (id:61852)
Century 21 Percy Fulton Ltd.
612 - 150 Alton Towers Circle
Toronto, Ontario
A Well Maintained Condo With High Class Recreation Facilities In Demand Location. Rarely Found Bright And Spacious 1 Bedroom W/Ensuit Bathroom Steps To Ttc, Plaza, Restaurants, Supermarket, Medical Centre, Milliken Park, Library And School, Close To Steeles, Pacific Mall, Go Train, Markville Mall, STC, Hwy 404/401/407, 24 Hrs Concierge, Indoor Swimming Pool, And Visitor Parking. Pets Allowed with Restrictions (id:61852)
Homelife/future Realty Inc.
2 - 290 Elmgrove Avenue
Oshawa, Ontario
This beautifully designed second-floor unit in a legal triplex offers 1,176 sq. ft. of bright and spacious living space in an unbeatable location, perfect for those needing quick access to highways, shopping, and public transportation. The unit benefits from both front and rear access staircases, providing convenience and easy flow. Inside, you'll find a well-thought-out layout, maximizing storage and comfort. The large, south-facing balcony with a glass balustrade offers a lovely space for relaxing or enjoying the view. Each unit in the triplex is equipped with a private shed for additional storage. With durable, high-quality flooring throughout and elegant wood and wrought iron staircase spindles, the home offers both style and practicality. Ideal for renters seeking space, comfort, and easy access to urbanamenities! (id:61852)
The Agency
