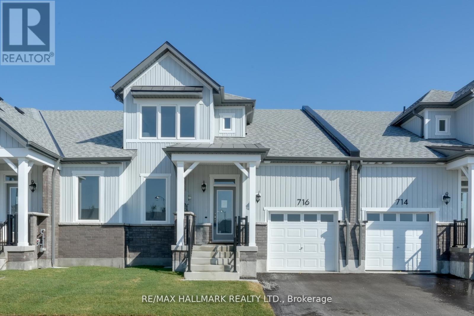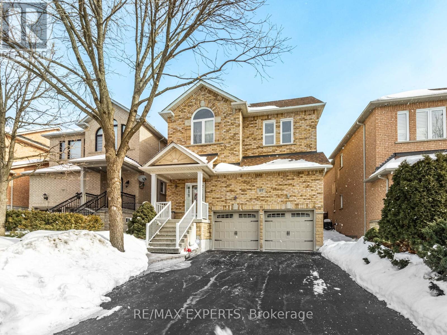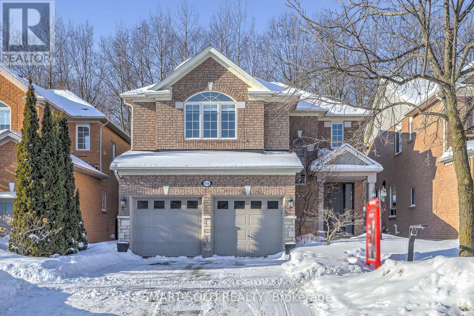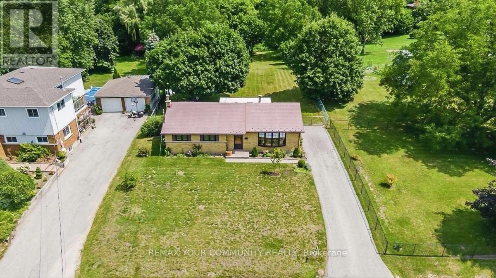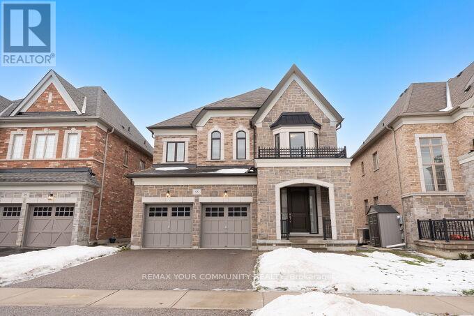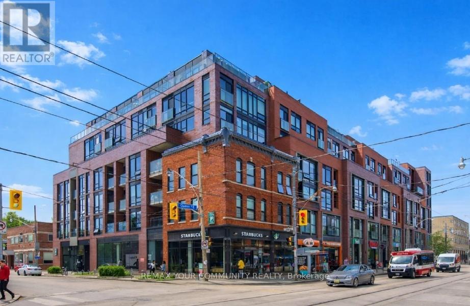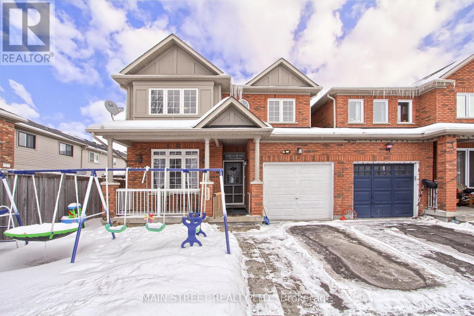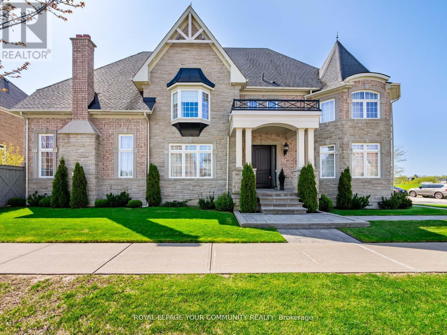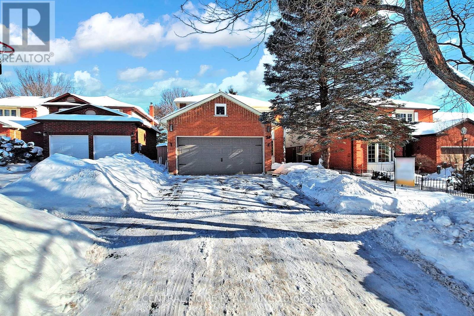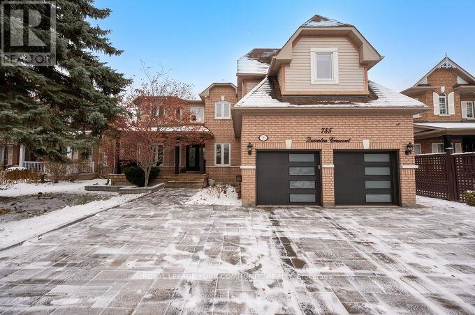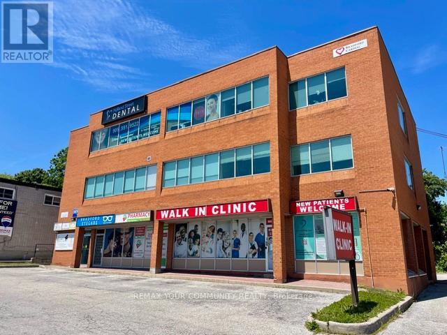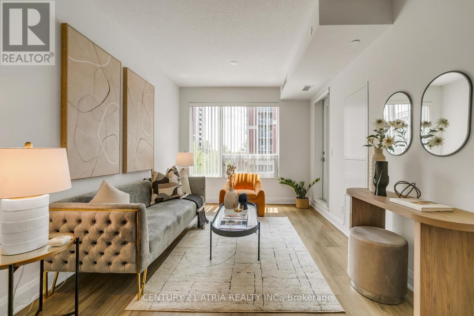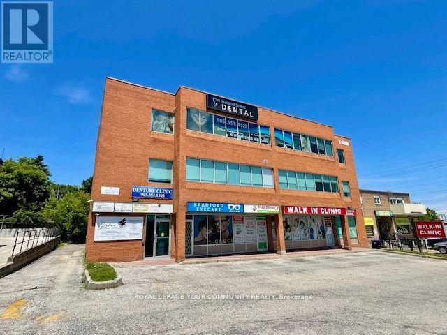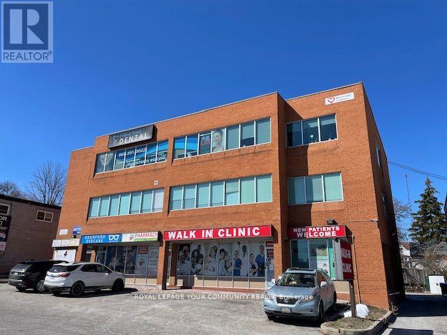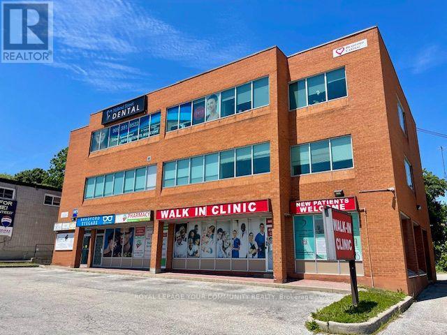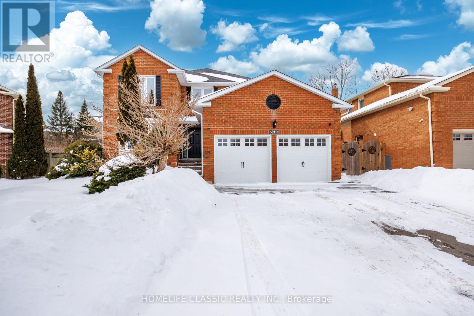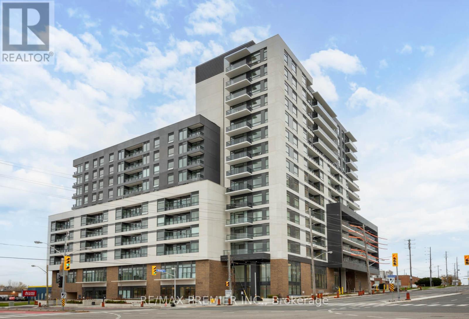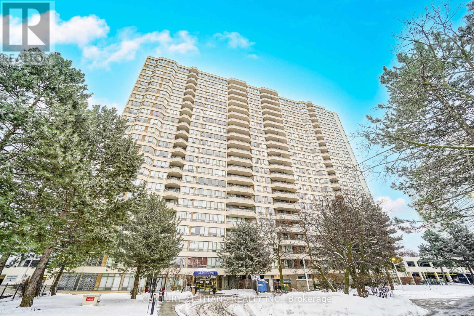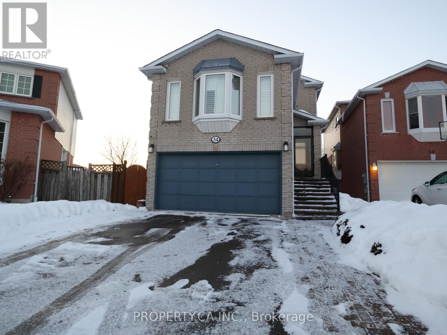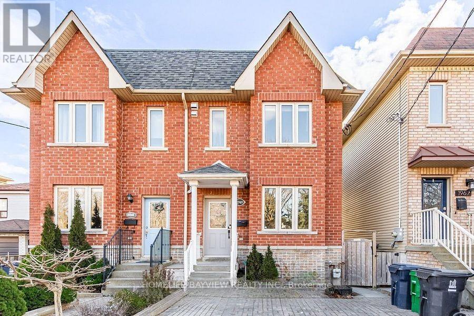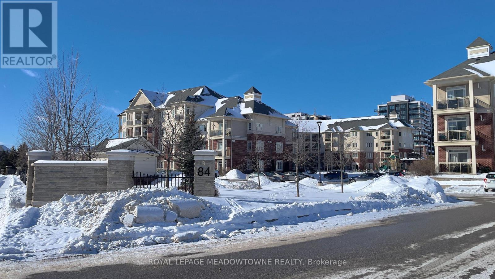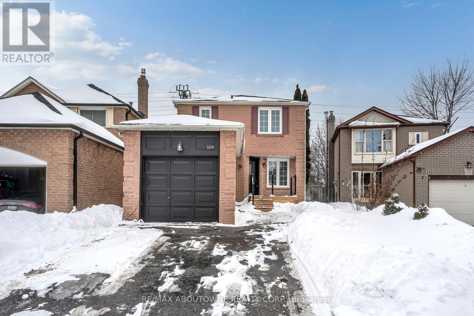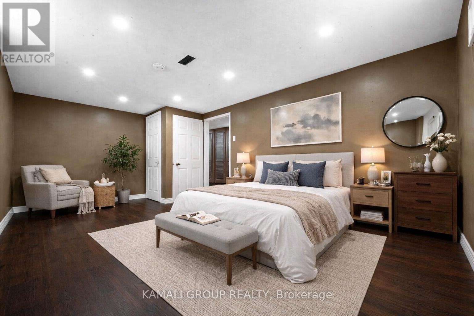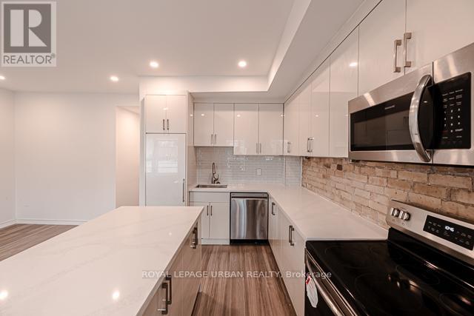716 Keast Place
Innisfil, Ontario
BRAND-NEW BUNGALOFT WITH LUXURY FINISHES. Welcome to this stunning, brand-new, never-lived-in land lease bungaloft townhome, offering a rare combination of modern design, energy efficiency, and move-in-ready convenience! Nestled in a vibrant all-ages community, this land lease home is an incredible opportunity for first-time buyers and downsizers alike. Step inside to find soaring vaulted ceilings and an open-concept main floor designed for effortless living. The kitchen is a true showstopper, featuring quartz countertops, stainless steel appliances, an oversized breakfast bar, a tile backsplash, a built-in microwave cubby, and full-height cabinetry that extends to the bulkhead for maximum storage. The inviting living room boasts a cozy electric fireplace and a walkout to a private covered back patio, perfect for relaxing or entertaining. The main floor primary bedroom offers a 4-piece ensuite with a quartz-topped vanity plus a walk-in closet. A second main floor bedroom is conveniently served by its own 4-piece bathroom. Enjoy the convenience of in-floor heating throughout, main-floor in-suite laundry, and a garage with inside entry to a mudroom complete with a built-in coat closet. Upstairs, a spacious bonus family room/loft offers endless possibilities as a second living space, home office, or guest room, along with an added second-floor powder room for extra convenience. Smart home features include an Ecobee thermostat, and comfort is guaranteed with central air conditioning and Energy Star certification. Eligible First Time Home Buyers may be able to receive up to an additional 13% savings on the purchase of this home through the proposed Government FTHB Rebate Program. (id:61852)
RE/MAX Hallmark Realty Ltd.
97 Diploma Avenue
Vaughan, Ontario
Spacious 4-Bedroom Home With Professionally Finished Basement In Desirable Sonoma Heights! This Beautifully Maintained Gold Park-Built Residence Is Set On A Large, Meticulously Landscaped Lot In A Sought-After Location. Featuring Newer Double Car Garage & Driveway With No Sidewalk, Quality Finishes Throughout, This Exceptional Home Offers Generous Living Space Ideal For A Large Or Extended Family. The Professionally Finished Basement Includes An In-Law Suite, Providing Excellent Flexibility And Potential. Enjoy Outdoor Living On The Stunning Professionally Built Cedar Deck, Overlooking A Large Lush, Private Garden. Pride Of Ownership Is Evident Throughout This Outstanding Property-Move-In Ready And Truly A Must-See. (id:61852)
RE/MAX Experts
116 Wood Rim Drive
Richmond Hill, Ontario
Premium Ravine Lot with Stunning Views! Beautiful, bright and well-maintained 4-bedroom detached home in the heart of the highly sought-after Oak Ridges / Lake Wilcox community, offering a rare cottage-like feel while backing onto forested trails, with close to 3,000 sq ft of above-ground living space. Featuring an excellent, spacious layout with 9 ft ceilings on the main floor, smooth ceilings, all-new pot lights, and a stunning feature wall. The recently upgraded chef's inspired kitchen showcases granite countertops, centre island, and open-concept design flowing into the family room with gas fireplace, while the breakfast area offers a walk-out to a professionally landscaped backyard with a swimming pool equipped with heater, liner, and jacuzzi steps. Second floor offers generously sized bedrooms with great natural light, a wide hallway, extra den ideal for home office, and a primary bedroom with his & hers closets and newly renovated ensuite. Finished basement with large rec room and gas fireplace. Professionally landscaped front and backyard with stone interlock. Voice-controlled smart home system and newly owned tankless hot water tank. Located close to top-rated schools including Richmond Green Secondary School, Lake Wilcox, trails, community centre and all essential amenities. (id:61852)
Smart Sold Realty
RE/MAX Realtron Realty Inc.
233 East Street
East Gwillimbury, Ontario
A rare opportunity in the heart of Holland Landing on one of the largest remaining lots in the area. This expansive property measures 70 feet wide by 264 feet deep, opening to an impressive87 feet at the rear, a truly rare find. Positioned perfectly on the lot sits a beautifully updated bungalow featuring 3 bedrooms, 2 bathrooms, and a renovated kitchen with all new stainless steel appliances and quartz countertops. The home has been updated top to bottom with new vinyl flooring, custom LED lighting, and an upgraded 200 amp electrical panel. A separate back entrance provides excellent potential for additional income or future conversion to an in-law suite. Cozy up by the wood burning fireplace and enjoy the warmth and character it brings to the space. This meticulously maintained residence offers a seamless blend of comfort, sophistication, and natural serenity. Surrounded by mature trees, the property boasts breathtaking backyard view sand complete privacy, a peaceful retreat from daily life. The landscaped grounds include a fully fenced yard, parking for 5 to 6 cars, a one of a kind large seasonal sunroom with a walkout to the backyard, and lush gardens ideal for both intimate and large gatherings. Move in ready today, while also offering an excellent opportunity to land bank and build your dream home in the future or benefit from the property's land value. Located just minutes from transit, library, shopping, schools, trails, and all amenities, this is where community, affordable renovated living, and smart long term investment come together as Holland Landing continues to grow. If space, value, and vision matter to you, this is the one. (id:61852)
RE/MAX Your Community Realty
95 Strawbridge Farm Drive
Aurora, Ontario
Welcome to 95 Strawbridge Farm Dr. An Exceptional Luxury home in the Prestigious Aurora Grove community. As per builder's plan 3425 Sq Ft, situated on a premium R-A-V-I-N-E Lot. Deep Lot! Enjoy the privacy & views when sitting on the new custom composite deck. Features a Walkout Basement with full size windows. Excellent & functional floor plan. Features all Large principal rooms. Features 10 ft ceilings on the main floor & 9ft Ceilings on the 2nd. Den/Library on main. Upgraded Hardwood on main floors & 2nd floor hallways. Huge Modern Designer kitchen with large breakfast area, & servery. Inc' .Wolf 6 Burner Gas Stove & Sub Zero Fridge. Huge Master Bedroom with double walk in closet over looking the private fully fenced backyard. Huge Master Ensuite. Waffled ceilings in Family Rm. Upgraded Casings and Baseboards, Pot lights. 2nd laundry option in Bsmt. Oversized Garage. Ideal location in an exclusive community. Close to Top Schools, Parks, Trails, Shopping & Easy Access to Hwy 404. Must see! (id:61852)
RE/MAX Your Community Realty
502 - 246 Logan Avenue
Toronto, Ontario
Live Above It All in Leslieville's Premier Boutique Soft Loft! Nestled in the treetops of one of Toronto's most vibrant neighborhoods, this one-of-a-kind 1-bedroom customized soft loft perfectly blends style, comfort, and functionality. Modified from the builder in preconstruction this unit offers a sweet larger kitchen offering additional counter space and additional cupboards and storage. Steps from cafés, artisanal shops, restaurants, parks, and TTC, this sun-filled south-facing home features floor-to-ceiling windows, fully drywalled interiors, and an extra-wide layout designed to maximize space. The custom U-shaped kitchen boasts Corian countertops, glass tile backsplash, full-height cabinetry, breakfast bar, gas stove, and full-sized appliances. Thoughtful upgrades continue with a custom master closet, glass shower partition with soaker tub, smooth ceilings, roller shades, and 9-foot ceilings throughout. Step out onto the private south-facing balcony overlooking the neighboring building's green roof, offering serene leafy views while maintaining privacy. Storage is generous with an oversized locker, and a parking spot is included. Situated on the quiet side of a boutique low-rise, the building offers a party room terrace and conference space, and is meticulously clean and well maintained by Icon Property Management. Ideal for first-time homebuyers or investors, this turnkey loft combines low maintenance fees with strong rental potential, at $2,665 per month for the past 1.5 years all in a location rated 10/10 for its quiet streets, nearby parks, great takeout eateries, and unbeatable urban convenience. (id:61852)
RE/MAX Your Community Realty
164 Glasgow Crescent
Georgina, Ontario
Live Like It's Detached! This Beautiful 3-bedroom, 3-bath semi is packed with style, space, and upgrades throughout! Open Concept Main Floor Layout w/ Bonus Living/Dining/Office Room! Large Oversized Renovated Eat-in Kitchen w/ Quartz Counter/Backsplash, Spacious Island, Stainless Steel Appliances All Overlooking a Sun Filled Family Room Centred w/ Gas Fireplace & Large Windows! Walkout to Cornered Backyard Surrounded by Blue Skies! Bright Primary Bedroom w/ Walk-In Closet & Renovated 4pc. Ensuite w/ Stand Alone Soaker Tub & Glass Enclosed Shower! All Bedrooms are Large in Size and Walkout to Spacious Hallway! Large Unfinished Basement Ready to be Customized w/ Cold Cellar! Laundry Room Just off Main Floor. This is a Linked Home Only Sharing a Garage Wall Creating That Detached Feel. Minutes to Schools, Parks, Trails, Lake, HWY Access, Shopping, Restaurants and Much Much More! (id:61852)
Main Street Realty Ltd.
1 Terry View Crescent
King, Ontario
Nestled in the heart of King City, this home exemplifies quality living, offering both convenience and safety in a vibrant community. Positioned on a spacious corner lot and overlooking a serene park, this elegant residence spans over 3,700 square feet above grade,designed to accommodate the needs of modern families with expansive living spaces.Upon entering, you'll be welcomed by the grandeur of high ceilings and an open layout, highlighting exquisite finishes such as hardwood floors, large custom windows with coverings, crown moldings, and contemporary lighting throughout.The main floor features a generous living room with park views, providing a sense of privacy, and a formal dining room enhanced with coffered ceilings and elegant moldings. A private office with French doors and intricate ceiling details offers a refined work environment. The two-story family room, complete with a cozy fireplace, flows seamlessly into the kitchen and breakfast area. The chefs kitchen is a standout, boasting abundant cabinetry, granite countertops, top-of-the-line stainless steel appliances, a water filtration system, and a garburator. The breakfast area includes additional cabinetry with a built-in desk, and opens onto a beautifully landscaped French patio with a gas hook-up for a BBQ and a lush garden. The laundry room, equipped with high-end appliances and built-in closet storage, offers convenient access to the garage.Upstairs, the second floor features four spacious bedrooms. The primary suite is a private retreat,featuring high ceilings, a Juliet balcony, a custom walk-in closet, and a luxurious five-piece ensuite. Two additional bedrooms are fitted with double closets and large windows, sharing a five-piece semi-ensuite. The final bedroom offers a private four-piece ensuite, walk-in closet, and cathedral ceiling.The basement offers high ceilings, a cold room, and the potential for a walk-up exit, should your familys needs require. (id:61852)
RE/MAX Your Community Realty
30 Moffat Crescent E
Aurora, Ontario
Welcome home! This stunning 4-bedroom detached home is located on one of the most sought-after crescents in all of Aurora! Surrounded by soaring mature trees & luscious forests, highly rated schools, tennis courts, and wonderful trails. Cozy family room, formal living and dining rooms, updated gourmet kitchen. Large windows/energizing natural light, breakfast area w/o to large deck overlooking a nice, fully fenced and interlocked backyard oasis with a heated gazebo perfect for family gatherings. 4 generously sized bedrooms with a lot of updated, finished walk-out basement apartment with separate entrance, laundry (income potential), all mechanicals in excellent working condition, don't miss this rare opportunity to own a home that perfectly blends comfort and convenience. Schedule your showing today! (id:61852)
Central Home Realty Inc.
785 Quantra Crescent
Newmarket, Ontario
Welcome to 785 Quantra Cres. in Prestigious Stonehaven. A stunning executive residence, situated on a quiet crescent on a premium lot (70ftx 140ft). A serene private backyard setting. Aprox 5000sq ft of total living space. Features a large *Inground Pool, with Gazebo, change room & multiple outdoor entertaining areas. A newly remodelled home, with a complete finished basement with rec room & wet bar. An excellent functional floor plan. Sunken Family room with Gas F/P & Skylight, main floor office. Hardwood Floors throughout. Modern Rod iron picket railings, pot lights. Primary bedroom boasts two w/in closets, a double-sided Gas fireplace & large en suite. Also features a spacious second bedroom with ensuite & separate entrance. A large Interlocked driveway & beautifully Landscaped front & backyard. Conveniently located within walking distance to all parks, schools, the Magna Centre, Hwy 404 & all shopping & dining (id:61852)
RE/MAX Your Community Realty
100 A - 107 Holland Street
Bradford West Gwillimbury, Ontario
*Office Space, Many Uses Permitted. In Center Of Town, Building On Bradford's Busy Holland St., Prime Location, Lots Of Parking At Building, Elevator. Turnkey Unit, Well Maintained, Private Bathrooms, Excellent Floor Plan, 1 Office Open Area. *Gross Lease* (All Utilities Included In Price). (id:61852)
RE/MAX Your Community Realty
307 - 8228 Birchmount Road
Markham, Ontario
Luxurious River Park At Uptown Markham, Beautiful South View Overlooking Courtyard. 9 Ft. Ceiling, Upgrade Kitchen W/Backsplash, Stainless Steel Appliances & Granite Countertop. FLESHLY PAINTED With NEW FLOOR throughout in 2024. 24Hr. Concierge W/Excellent Facilities: Exercise Room, Indoor Swimming Pool, Etc. Prestige Unionville Area. Extremely Convenient Location. Close to Unionville Secondary School, Whole Food, No Frill, Chinese Supermarkets, Public Transit, Mall, Banks, Restaurants & Hwy 404/407. (id:61852)
Century 21 Atria Realty Inc.
301 - 107 Holland Street E
Bradford West Gwillimbury, Ontario
*Professional *Medical* Retail *TURNKEY Office Space. Many Uses Permitted. In Center Of Town. Building On Bradford's Busy Holland St., 3nd Floor, Approx. 1100 Sq.Ft. Direct Elevator Access, Turnkey Unit, *Open Area, Reception & 5 Offices, Private Bathroom, Kitchenette area. Busy Professional & Medical Building.*Gross Lease* (All Utilities Included In Price). Ideal for many business's. Unit facing Holland St. Prime Location, Main Road. *Tenant Mix Is Mainly Medical & Professional, Many Uses Permitted. Well Maintained Building.Professional/Retail/Medical. Elevator & Stair Access. Turnkey Unit.*Gross Lease. All Inclusive. Flex Possession (id:61852)
RE/MAX Your Community Realty
100 D - 107 Holland Street
Bradford West Gwillimbury, Ontario
*Professional-Medical-Retail Prime Office space. Building On Bradford's Busy Holland St., Prime Location,Excellent Exposure. *Large Open Area. Elevator. Ample Parking at Building. Air Conditioned *Gross Lease* (All Utilities Included In Price) Busy Building, 99% Occupancy, Long time stable tenants. Many Permitted uses. Network with other tenants! 24 Hr Access. Located In The Centre Of Town* Large Open Office Area, Tenant Mix Is Mainly Medical And Professional,Well Maintained Building, Great Exposure. Rent is *All Inclusive. (id:61852)
RE/MAX Your Community Realty
202 - 107 Holland Street E
Bradford West Gwillimbury, Ontario
*IDEAL Professional-Medical-Retail TURNKEY Office Space. Many Uses Permitted. In Center Of Town. Building On Bradford's Busy Holland St., 2nd Floor, Approx. 776 Sq.Ft. Direct Elevator Access, Turnkey Unit, *Open Area, Reception & 3 Offices. Busy Medical & Professional Building.*Gross Lease* (All Utilities Included In Price). Available Immediately. Prime Location *Centre Of Town *Tenant Mix Is Mainly Medical & Professional, Many Uses Permitted. Well Maintained Building. Elevator & Stair Access. Turnkey Unit.*Gross Lease* and Includes ALL Utilities! Flexible Possession Date. Great Space for many business's. (id:61852)
RE/MAX Your Community Realty
521 Sundown Crescent
Pickering, Ontario
Finally the one you have been waiting for has come on the market! A large beautifully renovated 4 + 3 bedroom 5 washroom home with a LEGAL BASEMENT APARTMENT, on an extra-wide lot with a 6 car driveway. Let's get into the details... What makes this home very different from most homes, is the professionally finished basement has two separate areas. One area is a 2 bedroom basement apartment with it's own washer & dryer and a separate side entrance (Currently rented month-to-month for $1,600). The second area is space for the owners own use, including a large office area, a TV room, a separate bedroom, and a brand new 3 piece washroom. This owners space is perfect for your in-laws, or teenagers looking for private space, or for visiting guests, and you still get to benefit from collecting valuable monthly rent. It's perfect for multi-generational families. RECENT RENOS: You are going to love the new large kitchen, which has a large panty, the new washrooms, the new flooring, all the new lighting, and the huge amount of natural light the many windows bring into the home. Outdoor renos include a newly paved driveway with stone border, a large stone patio and a stone walkway to the backyard. THE AREA: People who know Pickering, know that the Woodlands section of Pickering is where everyone wants to be. Being south of Sheppard you are just a 2 minute drive to the 401 on-ramp, which will have you downtown in a flash. With the home backing onto Rosebank Rd. The backyard is very private due to the extremely deep lots on Rosebank, so there's nobody peering down into your backyard. PARKING: The driveway fits 6 cars, and you can park 2 cars in the garage, which gives you lots of parking. This home likely checks off a lot on your checklist. Be sure to book a showing to tour this very unique home to see if it's your perfect fit before it's to late. (id:61852)
Homelife Classic Realty Inc.
Canada Home Group Realty Inc.
520 - 1350 Ellesmere Road
Toronto, Ontario
Discover luxury living at its finest in the east end of Toronto, ELLE Condo building, located at Brimley Rd. & Ellesmere Rd. This contemporary masterpiece offers a perfect blend of sophistication and convenience, providing residents with an unparalleled urban lifestyle with stunning architectural design and state-of-the-art amenities. This 1-bedroom + a spacious den was redesigned by the builder to accommodate a 2nd bedroom with a closet. The condo is conveniently located near transit systems, Scarborough Town Centre, Edgewood Park, Scarborough Gen. Hospital, HWY 401, and more. Don't miss out on this beauty!! Loaded with upgrades!!! This modern, upgraded condo is in one of Scarborough's most desirable communities. Enhanced by the builder's design team, this thoughtfully modified one-bedroom plus oversized den (with closet) and two-bathroom suite offers a rare and highly functional layout. The spacious den can comfortably serve as a second bedroom, making this unit ideal for end users or savvy investors. Step into a stylish interior featuring contemporary finishes and an open-concept living and dining area designed for both everyday comfort and easy entertaining. The sleek kitchen with island showcases modern cabinetry and quality finishes, while the conveniences of two bathrooms add flexibility for guests or shared living. Located just minutes from Scarborough Town Centre, TTC, GO Transit, Highways 401, the DVP, shopping, restaurants, parks, and everyday conveniences, this low-maintenance, high-demand unit is perfectly positioned in a vibrant and growing neighbourhood. An excellent opportunity you won't want to miss. (id:61852)
RE/MAX Premier Inc.
622 - 3 Greystone Walk Drive
Toronto, Ontario
Bright, sun-filled corner unit with a spacious layout, solarium, and large windows offering clear, open panoramic views. Freshly painted and thoughtfully designed, the suite features a generous primary bedroom complete with an ensuite and walk in closet. The building is exceptionally well managed and provides 24-hour gated security along with extensive amenities, including tennis and squash courts, billiards, indoor & outdoor pools, jacuzzi, sauna, fitness centre, party and movie rooms, and a rooftop garden. Conveniently located just steps from the TTC, close to the subway and GO Station, schools, a childcare centre, and a near by plaza for everyday essentials. Ideal for young families or downsizers seeking a comfortable, low maintenance condo lifestyle with outstanding amenities and excellent connectivity. (id:61852)
Century 21 Titans Realty Inc.
34 Sawdon Drive
Whitby, Ontario
Well-maintained family home offering modern updates while preserving warmth and character. Features a gourmet kitchen with breakfast bar, quartz countertops, and stainless steel appliances, complemented by a spacious family room with cozy fireplace. California shutters are featured throughout the home. Enjoy seamless indoor-outdoor living with a walkout to a private, fully fenced backyard showcasing a double-tier deck completed in 2023, a fire pit area, and professionally landscaped limestone interlocking covering approximately one-third of the yard - perfect for entertaining and family enjoyment. Roof replaced in 2024. Conveniently located close to highly rated schools, shopping, parks, and quick access to Highway 401. Ideal for growing families seeking space, flexibility, and everyday convenience. Finished walkout basement features an additional bedroom and recreation space, offering excellent potential for extended family or in-law living. Backyard features a private fenced side yard currently used as a garden and green space, offering additional functionality and versatility for outdoor enjoyment. (id:61852)
Property.ca Inc.
1 - 1969 Dundas Street E
Toronto, Ontario
Beautiful apartment located in the Beaches! This bright and spacious upper floor unit is flooded with natural light, an open concept living and kitchen with large windows. Neutral and modern decor. Walk to TTC, parks, and shopping. 10 minutes walk to the Boardwalk. Don't miss this gem to call home. Utilities extra $100/month. (id:61852)
Homelife/bayview Realty Inc.
416 - 84 Aspen Springs Drive
Clarington, Ontario
This well-maintained unit sits in the peaceful community of Bowmanville. With southwest-facing windows, you'll have a ton of natural light pouring in throughout the day. Boasting an open concept living and dining room, make yourself at home after a long day or enjoy the calm on your private balcony. Whether you're cooking or ordering in, the kitchen has enough space, featuring a pantry and breakfast bar. Everything you need is already waiting for you in the primary bedroom! Complete with double closets and an ensuite, what more could you ask for? And the second bedroom is a blank canvas for you to setup however you'd like! The building also features great amenities including an exercise room, party room, library, hobby room and outdoor park/play area. The community even has its own Facebook group and coffee and crafts sales hosted by residents! Located minutes to shops, restaurants, schools, transit, Highway 401 and more. Come and see this gem for yourself! (id:61852)
Royal LePage Meadowtowne Realty
109 Millington Crescent
Ajax, Ontario
Beautifully updated detached 2-storey home located on a quiet, tree-lined crescent in Ajax. This spacious residence offers 3 bedrooms and 3 bathrooms above grade, plus a fully finished basement with a separate kitchen, 1 bedroom, and 1 bathroom, ideal for extended family or added living flexibility. The main level features a modern kitchen with stainless steel appliances, stylish backsplash, pot lights, and a bright breakfast area overlooking the yard. Thoughtful renovations continue throughout, including updated bathrooms, contemporary finishes, and generous living spaces. The basement boasts a full kitchen, large recreation area with fireplace, and private bedroom. Conveniently located just minutes from Highway 401, schools, parks, shopping, and everyday amenities. A move-in-ready home offering space, functionality, and versatility in a family-friendly neighbourhood. (id:61852)
RE/MAX Aboutowne Realty Corp.
Bsmt - 68 Rosehill Boulevard
Oshawa, Ontario
MOVE IN NOW! Bright 1 Bedroom Apartment With Separate Entrance, Kitchen With Ample Cabinet & Counter Space, Above Grade Windows, 3 Pc Bathroom, Large Closet, Laminate Flooring & Potlights Throughout. Onsite laundry. Steps to Durham Region Transit, Oshawa Centre Mall and Oshawa Centre Terminal. Nearby Shops & Restaurants, Parks & Recreation. (id:61852)
Kamali Group Realty
3 - 991 Queen Street E
Toronto, Ontario
Experience the best of Queen East in this professionally renovated 1-bedroom suite at Queen and Pape. Located in a quaint, character-filled walk-up, this home offers a spacious layout and a chef-inspired kitchen designed with the cook in mind.This suite offers modern comforts including ensuite laundry and the location is sublime. The convenient location features all the pleasures of city living. You are only steps away from charming streets, tree lined parks, and local shops, bars, restaurant, coffee shop and the Queen Street car. Parking is also available if needed for an extra $150/month, All Utilities Are Extra. It's Time To Live your best Leslieville life! (id:61852)
Royal LePage Urban Realty
