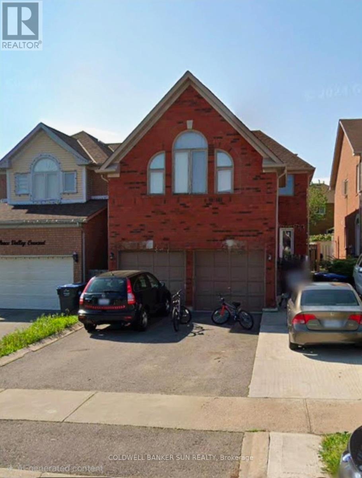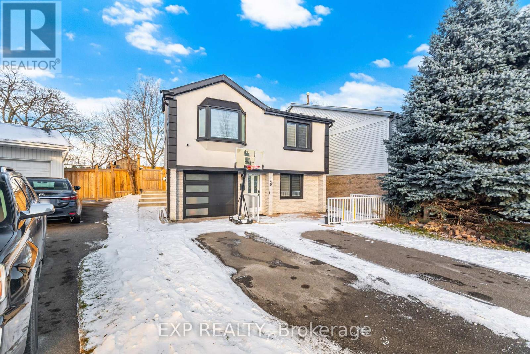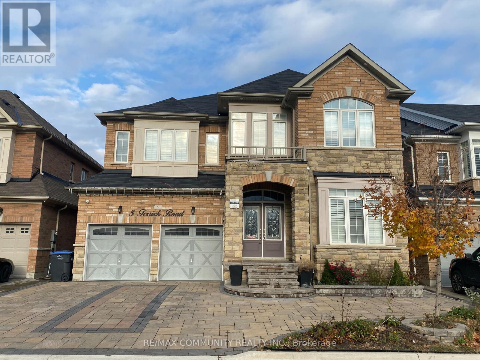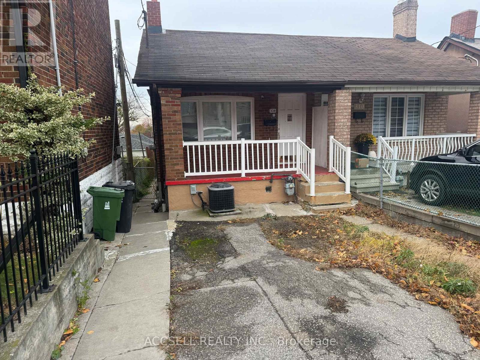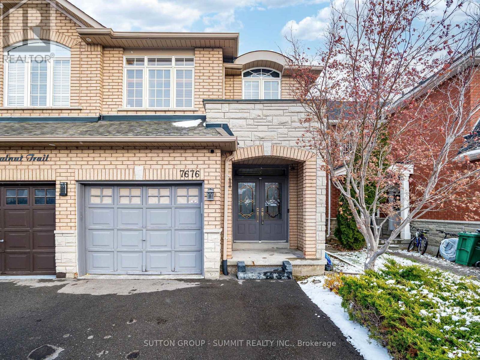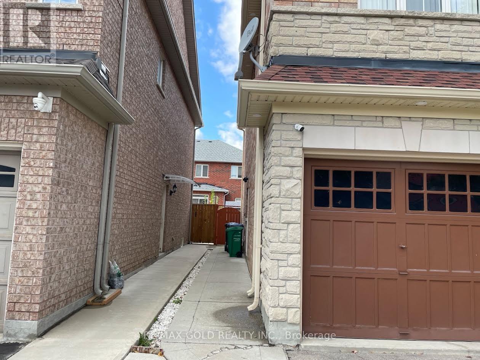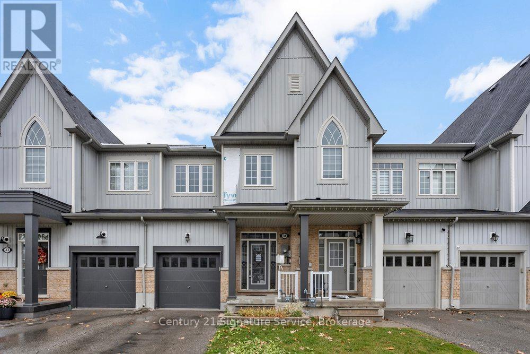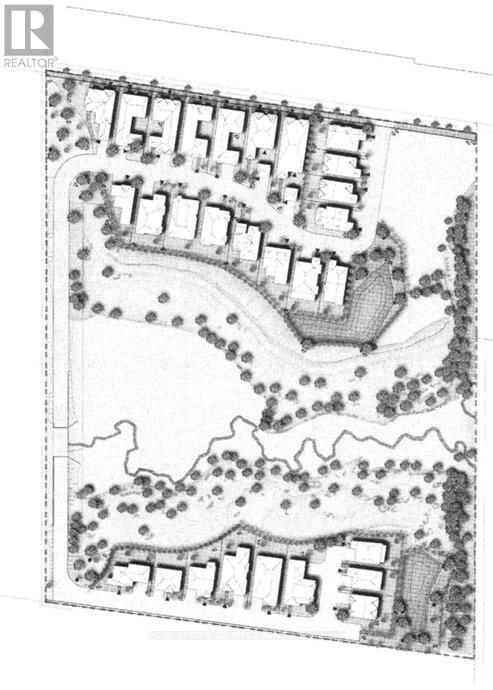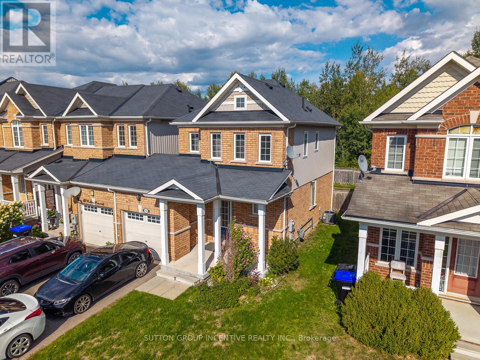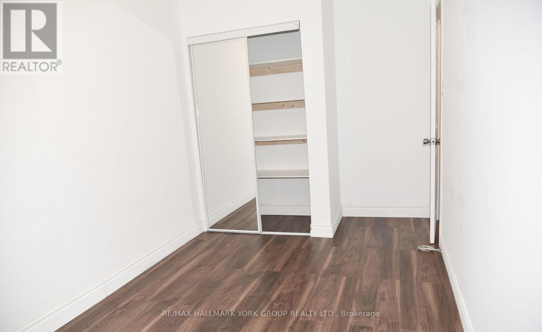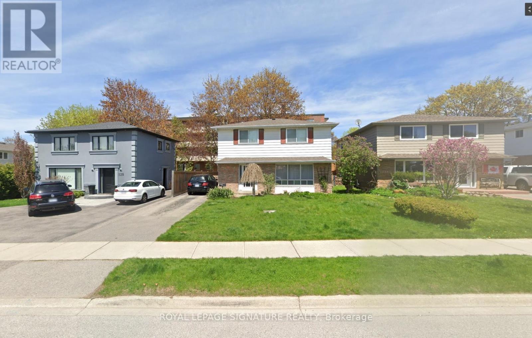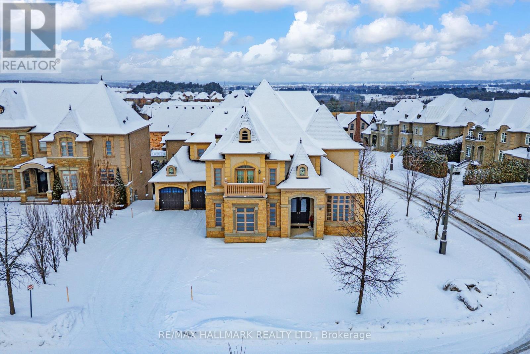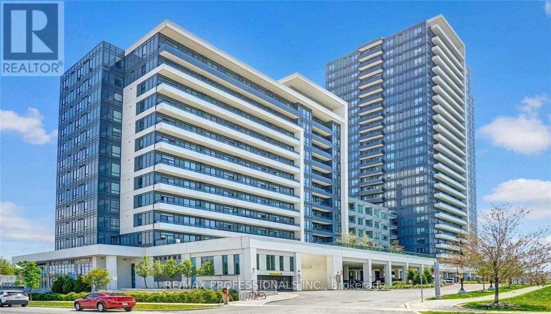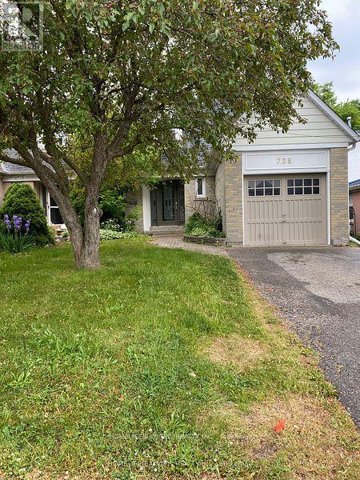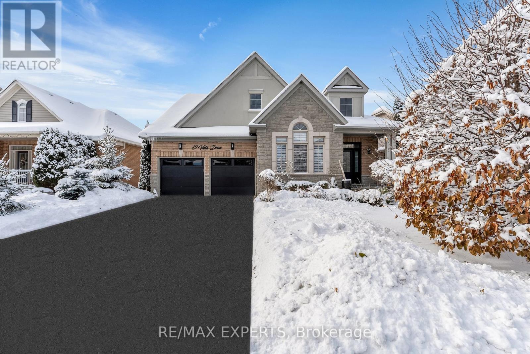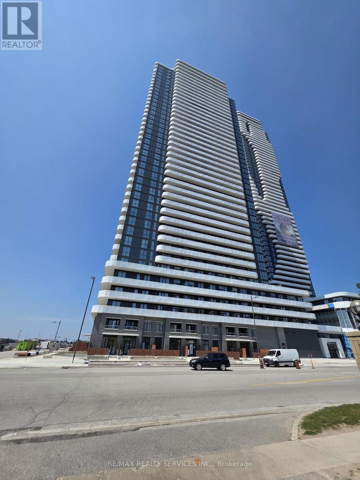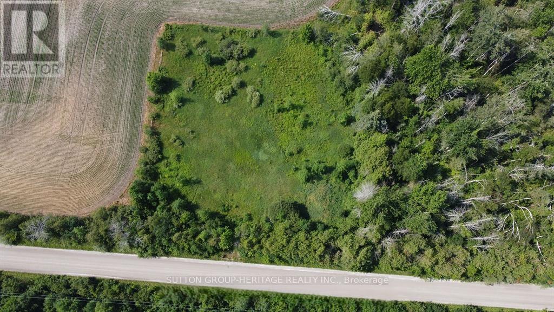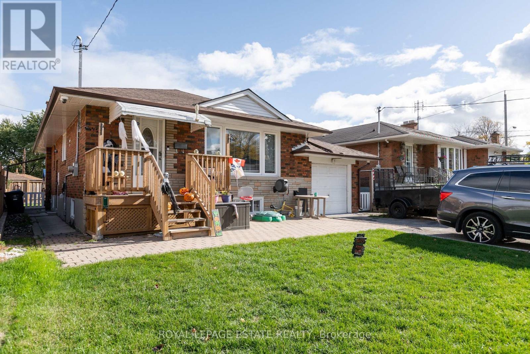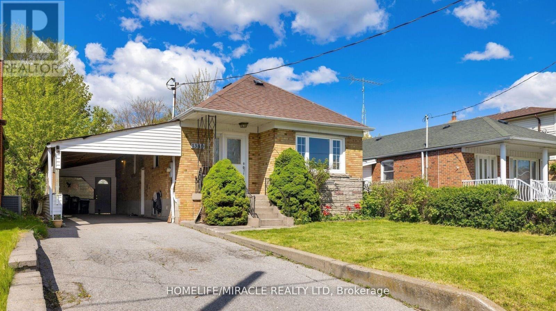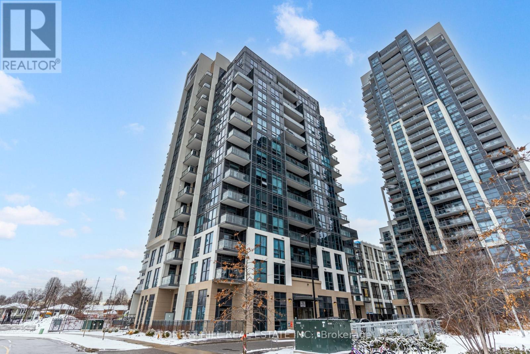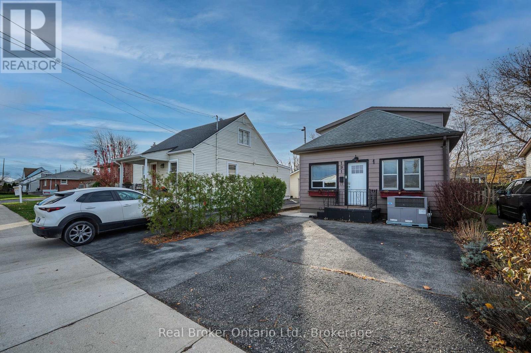81 Peace Valley Crescent
Brampton, Ontario
BEAUTIFUL HOUSE in BEAUTIFUL LOCATION. Main Floor Features Living And Dining Room,Large ***RENOVATED*** Kitchen & Separate Family Rm with cathedral ceiling. Beautifully Mantained 4 Bedrooms & 2.5 Washrooms Detached Home . NO CARPET HOUSE, Master Bdrm with W-IN Closet. main floor laundry shared with bsmt through garage. Peacefull Neighborhood ,With a beautiful Backyard. Located close to parks, schools, shopping, places of worship, and everyday essentials (id:61852)
Coldwell Banker Sun Realty
40 Monterey Avenue
Brampton, Ontario
Welcome to this beautifully renovated 3+2 bedroom, 3-bath detached home tucked away on a quiet cul-de-sac in one of Heart Lake's most sought-after neighbourhoods. Backing onto the ravine with access to parks and the Etobicoke Creek trails that lead to Loafer's Lake, this home offers everyday privacy, nature, and a calm family setting.Bright chalet-style layout featuring soaring 16' ceilings and large windows that bring in natural light. The upgraded kitchen includes a gas stove, stylish backsplash, plenty of cabinet space, and a comfortable breakfast bar-ideal for cooking, hosting, or enjoying family meals.The primary bedroom has its own 4-pc ensuite, walk-in closet, and a private walk-out deck with peaceful views. The ground-floor family room adds extra living flexibility for work, entertainment, or cozy evenings in. With 3 good-sized bedrooms upstairs and 2 additional rooms in the lower level, there's space for family, guests, or an office setup.Updated with a metal roof, upgraded aluminum shingles, paid-off tankless water heater and furnace, exterior pot lights, and a recently redone driveway that fits up to 6 cars. Enjoy outdoor time on the wooden deck overlooking the ravine, plus direct access to nature trails right behind your home.A rare opportunity in a quiet, family-friendly location-fully renovated, well-maintained, and ready for its next chapter. (id:61852)
Exp Realty
5 Terrick Road
Brampton, Ontario
Stunning 4-Bedroom, 4 Bathroom Residence Boasting Over 3400 Square Feet. Modern and Luxurious Home With $$ Spend on Upgrades! Upgraded Kitchen with Extended Cabinets, Granite Countertops and Large Kitchen Island Perfect for Hosting. Open Concept Layout Features Separate Family, Dining, And Living Area. Gas Fireplace, Hardwood Floors on Main. Oak Staircase. Large and Spacious Bedrooms with Washrooms in Every Room. Beautiful Master Bedroom With His/Her Closets And 5 Pc Ensuite! Situated In A Highly Desirable Location, Across The Street From A Park, Close To All Amenities, Minutes To Bus Stops, Hwy, . Close To Mount Pleasant Go Station, Library, Schools, & Community Center!. No Smoking, No Pets. Tenant Pays 65% of the Utilities. (id:61852)
RE/MAX Community Realty Inc.
308 Blackthorn Avenue
Toronto, Ontario
Affordable freehold ownership in Weston - Pellam Park! This two bedroom bungalow is a great opportunity for investors, first time buyers, empty nesters and everyone in between! Steps to transit, schools and major routes, this condo-alternative could be your home hub for years to come. (id:61852)
Accsell Realty Inc.
7676 Black Walnut Trail E
Mississauga, Ontario
House And Home Calling! Beautifully Updated Home With Comfort And Design In Mind. Landscape Front/Back, deck. Custom Build Kitchen; Granite counter top. Any Gourmets Dream! Pot lightsThroughout.New flooring freshly thru-out, newer furnace (2) years, Shingles (7) yrs ago .This Stunning Open-Concept Home. Upstairs 3 Grand Bedrooms W/Large Windows & Cal Shutters. Master W/Spa 4Pce En-suite. Escape Downstairs For Family Or Alone Time In Rec Room with gas fireplace.Easy access to Hwys, good schools, family friendly neighborhood. (id:61852)
Sutton Group - Summit Realty Inc.
44 Summershade Street
Brampton, Ontario
Legal 2 Bedroom basement apartment with it's own separate laundry in the unit available from Jan 16. 1 car parking offered at this rent (2nd parking spot available at additional cost). Tenant shall pay 30% of total utilities. Laminate flooring throughout the unit. Convenient location. 10 Minutes walk from Red Willow Public-school. 1st and last month's rent, job letter pay stub, detailed credit report and tenant insurance required. (id:61852)
RE/MAX Gold Realty Inc.
31 Porter Drive
Orangeville, Ontario
Welcome home to this beautifully finished freehold townhome in a sought after Orangeville community, with no maintenance fees. Offering nearly 1,700 sq. ft. of bright, open living space with quality upgrades throughout. Enjoy an oversized kitchen with a large island, stainless steel appliances, and an inviting living area perfect for family gatherings. Features include oak staircase with iron spindles and upstairs laundry for added convenience. The finished lower level offers a second kitchen, 2-pc bath, and walkout to the backyard. No warranties or representations made including retrofit status of basement. (id:61852)
Century 21 Signature Service
54 Garside Crescent
Toronto, Ontario
Bright & Spacious 3 Bedroom Bungalow! Great Street - Sought After Crescent Location. Desirable Neighborhood. 2 Kitchens. 2 Bathrooms. Spacious Living & Dining Rooms. Kitchen Overlooks Dining Room. Side Entrance To Large Finished Basement With Kitchen, Bedroom, Den & 3Pce Bath. Private Drive. Note: Long Extended Garage - 1.5 Cars Deep - Ideal For Extra Storage. Hardwood Floor In All Main Floor Bedrooms & Living/Dining Rooms. Beautiful Large Lot. Great Curb Appeal. Convenient Location-Close To Schools, Parks, Rec Center, Library, Highways & Shopping. Steps to T.T.C. bus stop. Roof Reshingled'2023 (ceiling damage occurred prior to the reshingled roof). Gas Furnace'2016. (id:61852)
Realty Life Ltd.
13330 Dufferin Street
King, Ontario
Prime King City, AAA Site, Draft Plan approved 28 lots, detailed design stage. Ideal for custom builders. The development is uniquely set in the pristine natural setting, offering Ravine deep lots, on an exclusive prestige enclave community. The property is adjacent to and provides convenient access to Country Day School, golf courses, nature trails for hiking, skiing, biking, equestrian farms, and world class golfing. The City of King offers a unique village lifestyle that satisfies all the family needs for shopping, restaurants, cafes, recreational activities and professional services. The site offers lots and 50% coverage that permit the construction of elegant approx 5000-7000 square feet luxury custom built homes. (id:61852)
RE/MAX Connect Realty
105 Collier Crescent
Essa, Ontario
Welcome to 105 Collier Crescent, a bright and inviting 3-bedroom, 1-bathroom end-unit townhome perfectly situated in a family-friendly neighbourhood in the growing community of Angus. Backing onto peaceful greenspace, this home offers both privacy and a touch of nature right in your backyard. Inside, youll find an abundance of natural light throughout, a large eat-in kitchen ideal for family meals, and a functional layout that maximizes space. The updated staircase (2022) adds a modern touch and enhances the flow of the home. Step outside to enjoy a fully fenced backyard, complete with a deck perfect for entertaining or relaxing after a long day. Whether you're a first-time buyer, downsizing, or looking for an investment, this home has plenty to offer. With its convenient location close to schools, parks, and local amenities, 105 Collier Crescent is ready to welcome its next owners. (id:61852)
Sutton Group Incentive Realty Inc.
Main - 181 Penn Avenue S
Newmarket, Ontario
Welcome To the Upper Unit of 181 Penn Ave! upgrade Bathroom, Lovely Kitchen & Private Separate Entrance. Conveniently Located In The Heart Of Newmarket. Enjoy A Morning Coffee In The Sun Filled Front Yard or bbq in Backyard! This Cozy 3 Bedroom Is Only Steps From Transit, Malls, Restaurants, Shopping, Schools, Hospital And More. 2 Parking On A Shared Drive. Great Place For A Young Professional Couple or a Family. Tenant will pay 2/3 of Utilities. (id:61852)
RE/MAX Hallmark York Group Realty Ltd.
All Inclusive Basement - 523 Rupert Avenue
Whitchurch-Stouffville, Ontario
Fresh And Brand New, Bright, New Flooring, Kitchen Cabinets, Pot-Lights All New Bathroom, All In Very Reasonably Sized Basement. The Unit Has Separate Entrance From Driveway, Has High Ceiling And Airy!! This 2 Bedroom Unit Is Close To All Amenities Of Town, walking Distance To LCBO, Tim Hortons, Bars and More Shops On Main Street! All Inclusive, Use of 1 Parking Spot, Internet, And Utilities included in the Rent Amount. Unit is Partly Furnished or Fully With Basic Necessities, Depending On Your Needs. You Have Your Own Set Of Laundry In the Unit. (id:61852)
Royal LePage Signature Realty
123 Carisbrooke Circle
Aurora, Ontario
Exquisite detached residence offering approx 6,000 sq. ft. of refined living space, meticulously maintained by the original owners & set on a premium corner lot in the prestigious Belfountain community. This elegant 4-bdrm home offers ensuites for every bedroom, a walk-out basement, & exceptional curb appeal. The impressive main level showcases 10' ceilings, a grand double-door entrance, rich hardwood flooring, pot lights, blt-in speakes, & detailed wainscoting in the formal living and dining rooms. The thoughtfully designed layout is ideal for both everyday living & entertaining. The gourmet kitchen is appointed with granite countertops, blt-in appliances, oversized centre island, premium custom cabinetry & opens seamlessly to the family rm. A private library with vaulted ceiling & French doors offers a quiet workspace or retreat. Iron picket railings & an oak staircase lead to the upper & lower levels, highlighting the home's craftsmanship throughout. The primary suite is not to be missed w/fireplace, sep sitting area & spa-like ensuite. Additional features incl a rare 4-car tandem garage with interior access, extended driveway parking for up to 8 vehicles, plywood subfloors, 2 cold rooms, rough-in for a 3-piece bath in bsmnt, and a separate bsmt entrance offering excellent future potential. Ideally located minutes from shopping, golf courses, Highway 404, and top-tier schools including St. Andrew's College. An exceptional property combining luxury, space, & lifestyle in a sought-after setting. (id:61852)
RE/MAX Hallmark Realty Ltd.
821 - 7900 Bathurst Street
Vaughan, Ontario
Welcome to the prestigious Liberty Building at Legacy Park. This bright and spacious suite offers nine foot ceilings and a thoughtfully designed layout featuring one bedroom plus a separate den that can be used as a second bedroom or private office. Powder room. The primary bedroom includes an ensuite bathroom and walk-in closet for added comfort and privacy. Enjoy a beautifully upgraded kitchen with quartz countertops and stainless steel appliances, perfectly positioned to capture unobstructed, expansive park views. Large windows provide abundant natural light and a serene, open exposure overlooking the park. Ideally located within walking distance to shopping, transit, excellent schools, parks, and synagogue. Includes one parking space. A rare opportunity to enjoy space, views, and an exceptional lifestyle in a highly sought-after community. (id:61852)
RE/MAX Professionals Inc.
728 Beman Drive N
Newmarket, Ontario
Renovated modern open concept house with a huge Island, Breakfast bar and all stainless steel appliances. Bright living and dining room with W/O to oversize backyard. Steps away from school, shopping and hospital. Minutes away from a major highway and transit. Basement not included , no tenant on basement ,it used as Landlord storage. ** This is a linked property.** (id:61852)
Homelife/bayview Realty Inc.
12 Vista Drive
Bradford West Gwillimbury, Ontario
This Is What You Call An Executive Bungalow... Located In One Of The Most Sought-After Areas In All Of Bradford! Here Are The Top 5 Reasons You'll Love This Bungalow. 1) Approx 2200 Sq Ft On The Main Floor Alone! Although A Bungalow, No Need To Compromise on Space! 2) Great Curb Appeal, Looks Beautiful From The Outside In With Stone & Stucco Upgrades! 3) 3 Bedrooms On The Main Lvl, An Entertainers Dining Room (Can Easily Host 15 People), Open Concept Kitchen to Family Room With Cathedral Ceilings, Eat-in Kitchen With Quartz Countertops & A Breakfast Bar! 4) Almost 2000 Sq Ft Of ADDITIONAL Living Space In The Basement With 2 More Bedrooms, A Full Bathroom With Heated Floors, Dining Area, Living Area, Bar Area & Plenty of Storage Areas. (id:61852)
RE/MAX Experts
2006 - 8 Interchange Way W
Vaughan, Ontario
Brand New One bedroom plus Den/Two Bath 628 Sq ft unit(Nairobi) with the largest wrap balcony At Grand Festival Condo Developed By Menkes in the prime location of Vaughan with just steps away from Vaughan Subway Station. Open Concept with Laminate Throughout the Entire Unit Plus Modern Designer Kitchen w/Luxury Brand Appliances. Excellent Location with lots of Amenities which include Gym, Party room, Indoor Pool, Sports bar, concierge, one underground parking and a locker. Also close To Shopping Centres Ikea, Costco, Walmart, Cineplex, YMCA and lots of Restaurants. (id:61852)
RE/MAX Realty Services Inc.
54 Bretton Circle
Markham, Ontario
Luxury Meets Opportunity in Rouge Fairway Neighbourhood Rarely offered in this sought-after community, this stunning luxury home boasts a 3-car garage and a Premium 60 ft. irregular lot is ready for its new owner. Built by renowned Greenpark, this detached 4-bedroom residence showcases original home owner charm with modern living in mind. The heart of the home features an expansive open-concept layout, seamlessly connecting the living, dining, and family rooms. The kitchen is a chef's dream, perfectly complemented by a spacious dinette and office or den for those who work from home. "Price to Sell". (id:61852)
RE/MAX All-Stars Realty Inc.
Pt Lt 7 Conc 9
Brock, Ontario
This 1 Acre Building Lot with a drilled well on the property. Cleared, with some trees in the front for privacy. Concession 9 is a quiet sideroad just east of Hwy 12 in Beaverton giving you easy access for community and close to Town/Lake Simcoe or Independent/Timmies, This property is ready to go! Hydro is available on the street along with Bell wires on street. (id:61852)
Sutton Group-Heritage Realty Inc.
5 Barlow Road
Toronto, Ontario
Beautiful fully furnished 3 bedroom basement apartment. Newly renovated with great ceiling height - 7 feet 10 inches inside the unit, 6 feet 6 inches in the entry hall. Private entrance. Includes parking for one small car. Private laundry inside your unit, not shared with anyone. Three bedrooms plus a separate living room/dining room. Central Air. Great for a family, or for students (maximum of 3). Family friendly home. Terrific location on Barlow Road, convenient to UofT, schools, parks, transit, easy access to major highways, students welcome (max of 3). Unit comes fully furnished however Landlord is willing to remove some furniture prior to occupancy. Tenant pays 50% of utilities. This is a terrific opportunity to live in a great neighbourhood. Just terrific, it doesn't get better than this! (id:61852)
Royal LePage Estate Realty
Main - 1340 Warden Avenue
Toronto, Ontario
Beautifully renovated and spacious 3-bedroom main floor offering flexible lease terms, including month-to-month options. Features a modern kitchen with stainless steel appliances, quartz countertops, stylish backsplash, and ample storage. Bright, open living area with a large front window and well-sized bedrooms overlooking a quiet backyard. Large backyard access included. Conveniently located near public transit, restaurants, entertainment, Costco, Scarborough Town Centre, Hwy 401 & 404, and places of worship. Tenant to pay 70% of utilities. If basement is vacant, tenant responsible for 100% of utilities. (or fixed $250/month option) Key deposit $200. Basement unit available at additional cost-see MLS for details. Professionally managed by Sawera Property Management. "Basement unit available for $1,300/month. Alternatively, the full house may be rented for $3,600/month." (id:61852)
Homelife/miracle Realty Ltd
304 - 10 Meadowglen Place
Toronto, Ontario
Welcome to 304 at 10 Meadowglen Place, a sun-filled, east-facing 1+Den condo offering 619 sq ft of stylish interior space plus a 70 sq ft open wood-tile balcony, perfect for morning coffee or evening unwinding. This beautifully maintained, one-owner home features soaring 10-foot ceilings, upgraded flooring, modern light fixtures, upgraded appliances, and a sleek kitchen,with a versatile den ideal for a home office or guest space. Enjoy the rare convenience of parking directly in front of the elevator lobby and a storage locker on the 3rd floor, along with a modern 4-piece bathroom. Ideally located minutes from Scarborough Town Centre, Highway 401, Centennial College, and the University of Toronto Scarborough Campus, this condo is perfect for families, professionals, or investors. Residents enjoy premium amenities including a gym, largeparty room, rooftop terrace with BBQs, study lounge, and front desk security-all priced competitively for exceptional value. (id:61852)
Forest Hill Real Estate Inc.
1801 - 121 Ling Road
Toronto, Ontario
Spectacular corner sub-penthouse 2 + 1 suite with 2 owned separate parking spots, owned storage locker & a large balcony! Enjoy breathtaking, stunning, sunny south views of Lake Ontario and vast green space. The super functional 1,045 sq ft of open living space allows for a large living and dining area, great for flexible furniture placement. 2 washrooms, a large 3 piece and a 4 piece. Practical pigeon netting has been installed on the balcony. Well maintained building featuring A++ amenities. 24-hour concierge, outdoor pool, library, courtyard with a bbq, tennis courts, gym, sauna, beautifully landscaped grounds & more. Minutes away to everyday essentials such as grocery stores, banks, medical clinics, restaurants and cafes. Family friendly neighbourhood with schools, daycares, parks, and the Heron Park Community Centre which includes skating, swimming, and year-round programming. Easy connections to the TTC and the 401. No dog policy unless board approved exception. (id:61852)
RE/MAX Hallmark Realty Ltd.
191 Gilmore Road
Fort Erie, Ontario
IMPROVED PRICE! Charming 3-bed, 2-bath detached home in central Fort Erie. Well updated while preserving lots of character throughout-could be great as a starter home or rental or small family looking for affordable housing. The inviting main level features a cozy kitchen, convenient main-floor laundry, and comfortable living spaces, while the entire upper level serves as a private primary retreat with a well-appointed 3-piece ensuite and a spacious walk-in closet. Outside, enjoy the fenced yard ideal for pets or entertaining or relaxing, along with two dedicated parking spots out front. NOTEABLE UPDATES: Furnace/AC Combo w warranty (2021), Roof (Approx. 2019), LG Washer/Dryer (2022) (id:61852)
Real Broker Ontario Ltd.
