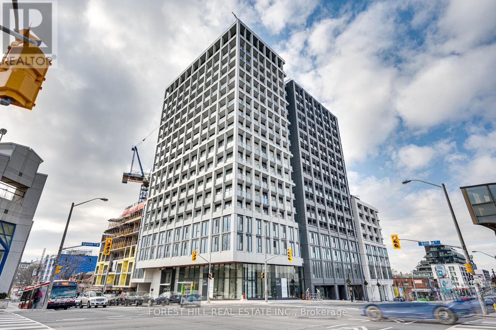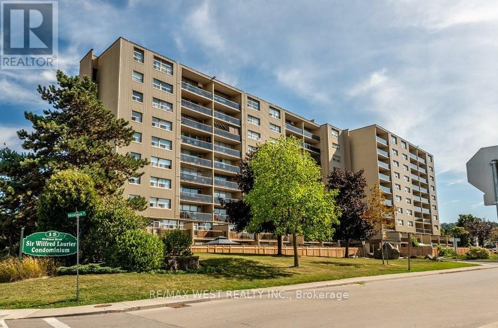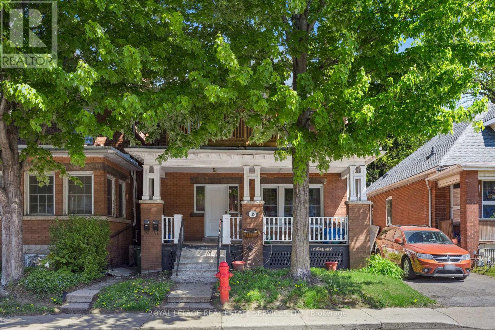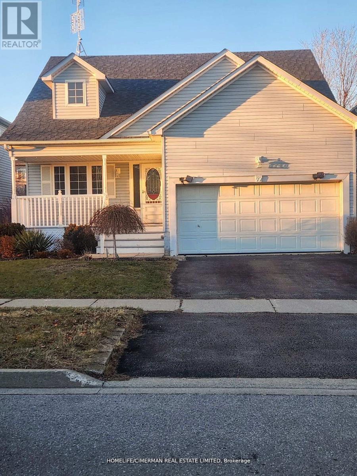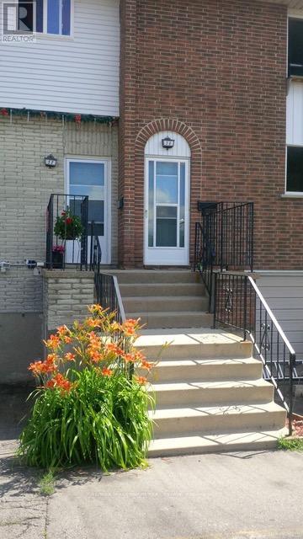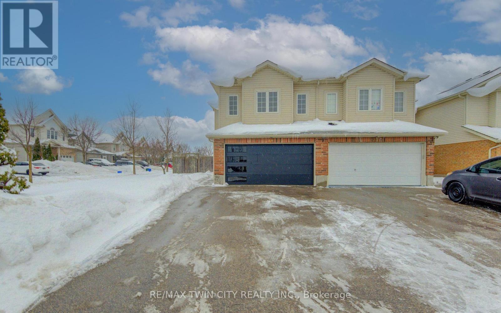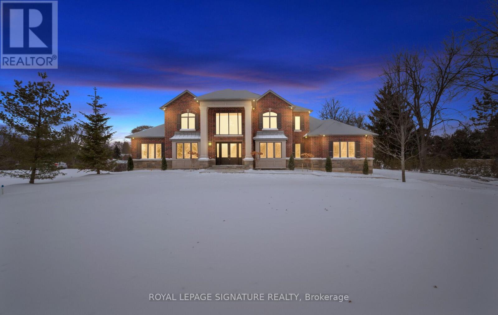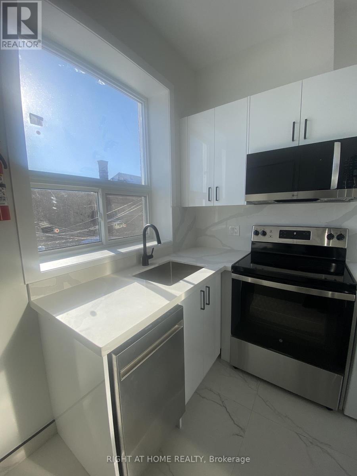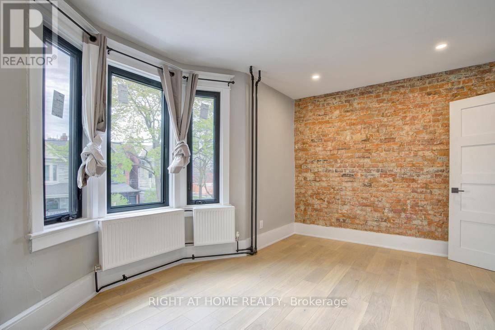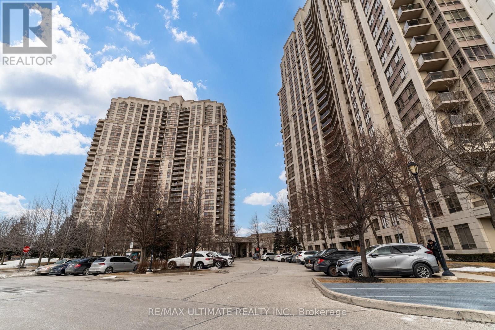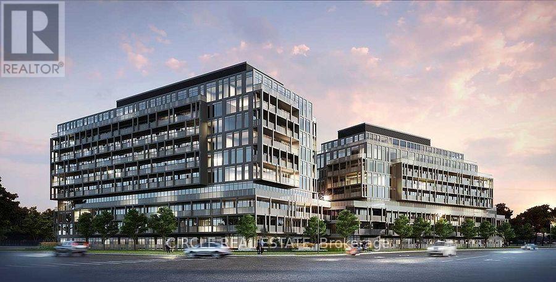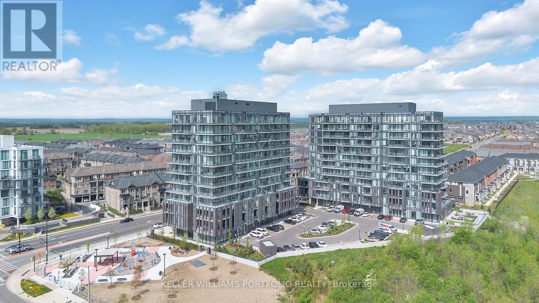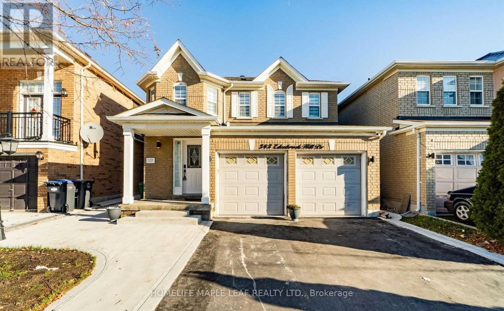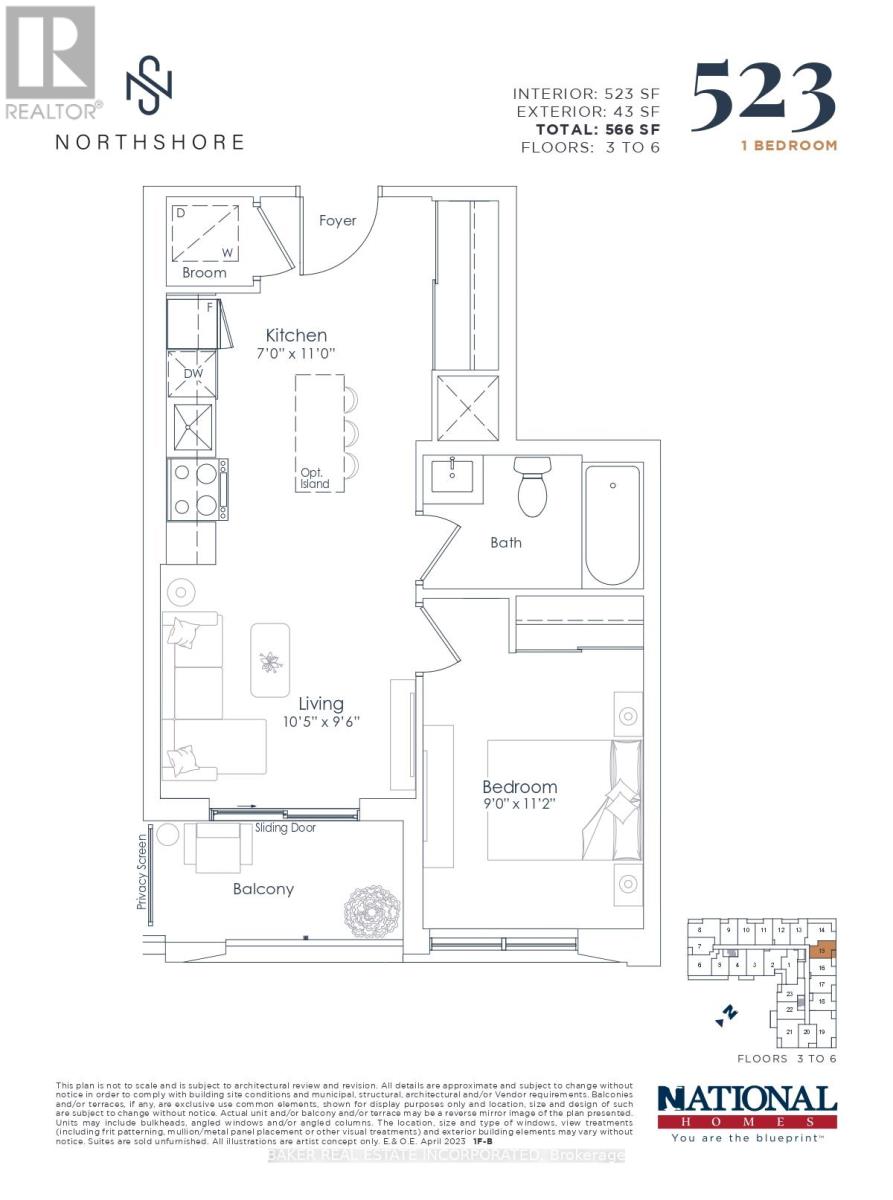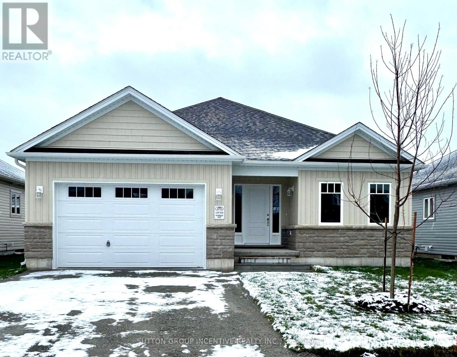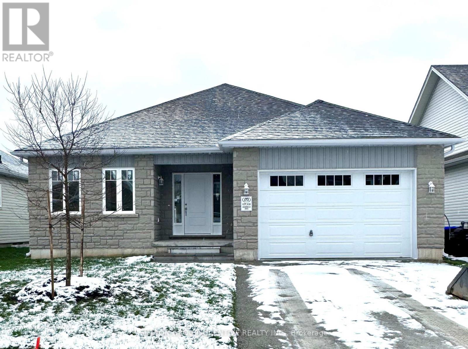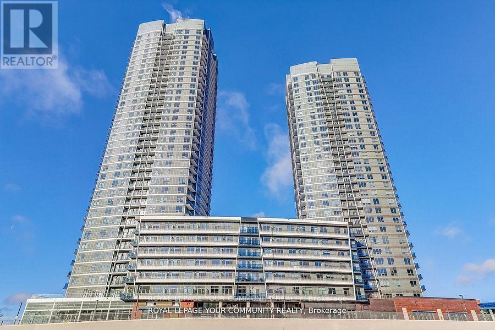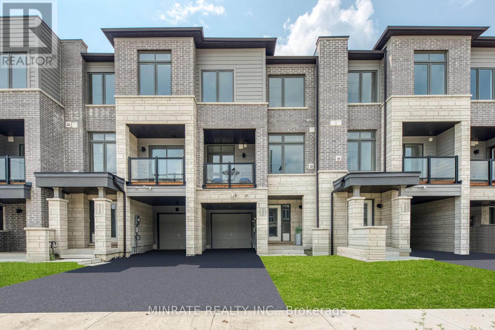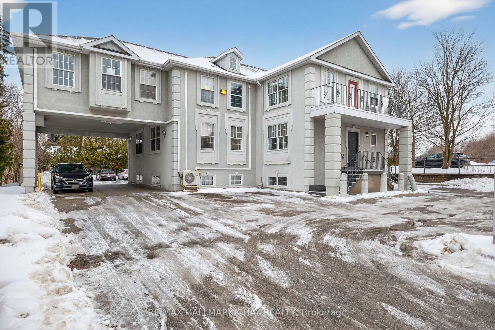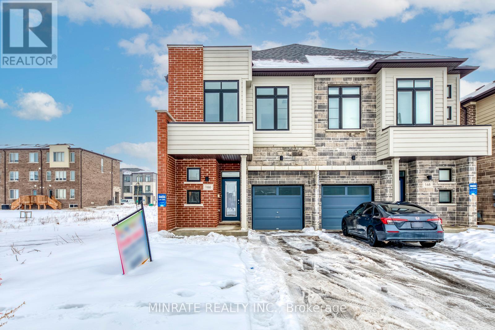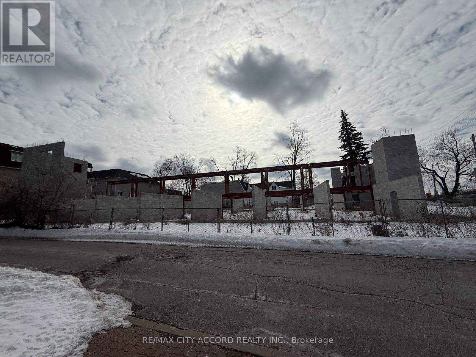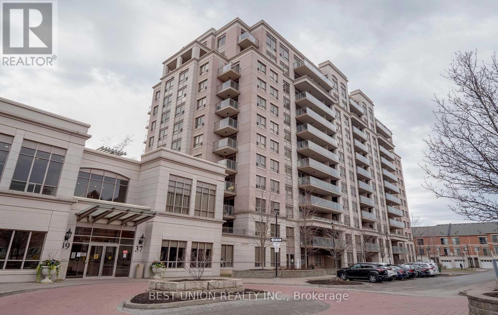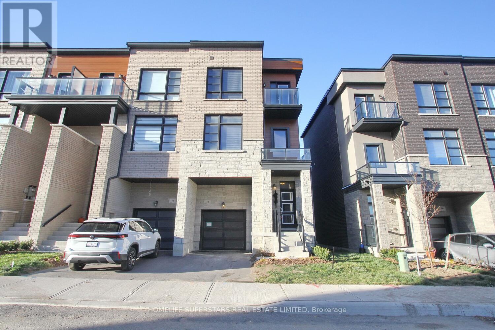926 - 2020 Bathurst Street
Toronto, Ontario
1 Bedroom , 1 Bathroom Condo, Trendy Neighborhood. Enjoy Open Concept Living with Gorgeous Kitchen featuring B/I Appliances & Wine fridge connecting to lovely Living Room with Walk out to Balcony and Beautiful Floor-to-Ceiling Windows offering lots of Natural Light and Views of the peaceful Neighborhood and Outdoor Common Areas. Amenities include 24/7 Concierge, Well-Equipped Gym with Yoga And CrossFit Studios, Easy access to the 401, Trendy Shops, Cafes and Great Restaurants. Direct access to the future LRT line via the Lobby. Locker included. (id:61852)
Forest Hill Real Estate Inc.
1504 - 1 The Esplanade Street
Toronto, Ontario
Client Remarks Luxury Corner 2 Bedroom 2 Full Baths Furnished Suite * Bright & Spacious Layout With 9' Smooth Ceilings * Beautiful North West City View * Hardwood Flooring Thru-out * Upgraded Appliances & Counter Tops * Steps To Union Station, Scotia Bank Arena, PATH, Financial District * Close To St. Lawrence Market, Yonge Street Shops & Restaurants * Amenities Include Outdoor Terrace, Pool, Gym, Yoga Studio, Party Room, Guest Suites, 24 Hr Concierge * (id:61852)
Proedge Realty Inc.
809 - 15 Nicklaus Drive
Hamilton, Ontario
Amazing Value! Ideal for renovation, spacious two bedroom unit. Loads of light, large balcony, spacious bedrooms. One outdoor parking spot, ideal location, close to all amenities, easy access to shopping, transit, ideal for handyman - contractor, loads of potential (id:61852)
RE/MAX West Realty Inc.
115 Spadina Avenue
Hamilton, Ontario
Prime investment opportunity just steps from downtown Hamilton. This legal triplex is fully rented at great rates to long-term tenants. Each unit has undergone professional top-to-bottom renovations. The main floor unit includes a living room, kitchen, one bedroom, and a 4-piece bathroom. On the second level, there's a two-bedroom unit with a living room, kitchen, and another 4-piece bathroom. The upper-level studio boasts a living room/bedroom, kitchen, 4-piece bath, and access to a balcony with stairs leading to the backyard. All units are separately metered, with on-site coin-operated laundry facilities making for easy management and enhanced cash flow. Just a few blocks from Tim Hortons Field and a short stroll to lively Gage Park home to exciting community events all summer long this property is ideally located near schools, public transit, and the vibrant Ottawa Street district, known for its unique shopping and dining. A true turnkey opportunity, perfect for investors looking to secure strong returns in a growing rental market. Don't miss the chance to watch your investment thrive! (id:61852)
Royal LePage Real Estate Services Ltd.
77 Jarvis Drive
Port Hope, Ontario
Welcome Home! This beautiful family home is situated in a desirable neighborhood close to all amenities, schools, shopping and walking distance to public transit. The primary bedroom is conveniently located on the main floor. The 2nd level has a den/nook area with 2 generous sized bedrooms sharing a jack and jill washroom. Finished basement with large storage area. This house is move in ready! (id:61852)
Homelife/cimerman Real Estate Limited
49 - 414 Stone Road
Guelph, Ontario
Welcome Home to this newly renovated 2-bedroom townhome in the highly desired community of Hanlon in Guelph! This executive townhouse features a bright, functional layout, open-concept living, stainless steels appliances and high ceilings. Conveniently equipped with in-suite laundry, backyard space, and one private garage parking spot included! (id:61852)
RE/MAX Millennium Real Estate
40 Red Clover Crescent S
Kitchener, Ontario
Remarks: Charming semi-detached home offering over 2,100 sq. ft. of finished living space, located in the highly desirable Activa neighborhood. This well-maintained property features a double car garage and parking for up to 4 vehicles in the driveway. The home includes 3 spacious bedrooms and 4 bathrooms, with a primary bedroom complete with a walk-in closet and private ensuite. Recent updates include fresh paint throughout, brand-new bathroom vanities and toilets, along with new light fixtures, outlets, and switches, giving the home a modern, move-in-ready feel. Enjoy a second-floor family room, perfect for additional living space, and a finished basement rec room ideal for entertaining or relaxing. The home also boasts a huge rear yard with street-facing exposure, offering privacy and outdoor enjoyment. An excellent opportunity for families or investors! (id:61852)
RE/MAX Twin City Realty Inc.
101 Perryman Court
Erin, Ontario
Welcome to a truly exceptional estate offering over 8,234 sq ft of finished living space on an approximately 1-acre lot, where grand scale meets thoughtful design and premium craftsmanship throughout.The home features 10' ceilings on the main floor and 9' ceilings on both the second level and walk-out basement, creating an airy, light-filled atmosphere. With 7 bedrooms and 9 bathrooms, this residence is perfectly suited for large families, multigenerational living, or those who love to entertain.At the heart of the home is a spectacular great room open to above, anchored by a dramatic floor-to-ceiling stone fireplace. The chef's kitchen is a showstopper, equipped with high-end built-in stainless steel appliances, an oversized island, custom backsplash, and direct walkout to the expansive 55' x 16' deck-ideal for indoor-outdoor living. A butler's pantry with prep kitchen adds both elegance and functionality.The main-floor primary retreat is a private sanctuary featuring a gas fireplace with stone slab surround, walkout to the deck, a spa-like 5-piece ensuite, and a massive walk-in closet complete with a large center island. The main level is rounded out by hardwood flooring, plaster mouldings, and a highly functional laundry room with two sets of washers and dryers.Upstairs, you'll find four generously sized bedrooms, each with its own 3-piece ensuite and walk-in closet, offering comfort and privacy for every family member.The fully finished walk-out basement continues the luxury with two additional bedrooms, each with private ensuites, a large recreation room, fitness room, wet bar, and high-end vinyl flooring. A separate 3-piece bathroom with backyard access makes this level ideal for entertaining or poolside plans. Additional highlights incl. Geothermal heating, Mvac central vac with hide a hose, paved driveway w concrete curbs. This one-of-a-kind property delivers luxury, efficiency, and scale in a refind package. An extraordinary home. (id:61852)
Royal LePage Signature Realty
102 - 1359 Davenport Road
Toronto, Ontario
Fully Renovated, spacious bachelor apartment, located in the vibrant Junction-Wallace Emerson area. Just steps from the bus stop for easy commuting.This unit features modern finishes throughout, including granite countertops and stainless steel kitchen appliances. AC and free ensuite laundry available in the unit. Parking spots are available for rent.There is $100 flat rate for utilities, full rent is $1900. WiFi is extra (id:61852)
Right At Home Realty
2 - 362 Margueretta Street
Toronto, Ontario
Fully Upgraded 4 Bedroom Apartment plus a Brand New modern Kitchen with Stainless Steel appliances and quarts countertops. Bright, Spacious Rooms and a Beautiful Large Balcony. Coin Laundry OnSite. Five minutes walk from the Bloor and Lansdowne Subway Station, very near Dufferin Grove Park. (id:61852)
Right At Home Realty
2202 - 710 Humberwood Boulevard
Toronto, Ontario
Luxury Condo for Lease | 2 Bed, 2 Bath | 710 Humberwood Blvd, EtobicokeWelcome to Mansions of Humberwood, a prestigious Tridel-built condo offering a perfect blend of luxury and convenience! This bright and spacious 2-bedroom, 2-bathroom unit boasts stunning unobstructed views and a functional split-bedroom layout. Open-Concept Living: Sunlit living and dining area with floor-to-ceiling windows leading to a private balcony. Modern Kitchen: Features stainless steel appliances, granite countertops, and ample cabinet space. Primary Suite: Includes a walk-in closet and a 4-piece ensuite bath for added privacy. Second Bedroom: Spacious and versatile, perfect for guests, a home office, or a roommate. Resort-Style Amenities: Enjoy a 24-hour concierge, indoor pool, gym, sauna, party room, and tennis courts. Prime Location: Minutes to Hwy 427, 401, and Pearson Airport. Close to Humber College, Woodbine Racetrack, shopping, and transit. Move-In Ready! One parking space included. Don't miss this opportunity, schedule a showing today! (id:61852)
RE/MAX Ultimate Realty Inc.
A705 - 3210 Dakota Common
Burlington, Ontario
Welcome To This Beautiful, Modern 2 Bedroom 2 Full Bathroom Suite In A New Development At The Valera Condos in Burlington Ontario. This Luxurious Unit Is Spacious and Comes Equipped With Stainless Steel Appliances, In-Unit Laundry, Huge Balcony With Great Views And Large Windows Allowing For Ample Sunlight Bringing Warmth To Your Home! (id:61852)
Circle Real Estate
304 - 215 Veterans Drive
Brampton, Ontario
Stunning 2-Bedroom Corner Unit in Prime Brampton Location! Welcome to this 1-year-old, 2-bedroom, 2 full bath corner unit offering 668 SqFt of well-designed living space. Featuring floor-to-ceiling windows, this unit is filled with natural light and showcases unobstructed panoramic city views from a spacious wrap-around balcony. Modern open-concept layout, stylish finishes, and a functional split-bedroom floor plan make this unit ideal for professionals, small families. Building Amenities: Fitness Room, Games Room, Wi-Fi Lounge, Party Room with Private Dining. Extras: 1 Underground Parking Spot Included. Location Perks: Steps to transit, shopping, restaurants, parks, and just minutes to Mount Pleasant GO Station for easy commuting. (id:61852)
Keller Williams Portfolio Realty
343 Edenbrook Hill Drive
Brampton, Ontario
Welcome to 4 Bedroom, 2 car Garage Detached Home. This House offers Spacious, Open Concept layout with upgraded kitchen, separate Family and Living room and large dining area perfect for entertainment and Family Gatherings. Upstairs you will find four generous sized bedroom including Primary bedroom with 5 pc Ensuite. No carpet in the House. Concrete All Around the House. Positioned in the heart of Fletcher meadow - minutes from Grocery, Schools, Parks, Recreational Center, Places of worship, Mount Pleasant Go Station and much more. Wonderful Neighborhood. (id:61852)
Homelife Maple Leaf Realty Ltd.
315 - 500 Plains Road E
Burlington, Ontario
Brand New 1 Bedroom with Locker in Burlington's Best New Condo where Lasalle meets the Harbour. This Fantastic Floor Plan features a Terrace, Open Concept, 9' Ceiling, HP Laminate Floors, Designer Cabinetry, Quartz Counters, Stainless Steel Appliances. Enjoy the view of the water from the Skyview Lounge & Rooftop Terrace, featuring BBQ's, Dining & Sunbathing Cabanas. With Fitness Centre, Yoga Studio, Co-Working Space Lounge, Board Room, Party Room and Chefs Kitchen. Pet Friendly with an added dog washing station at the street entrance. Northshore Condos is a Sophisticated, modern design overlooking the rolling fairways of Burlington Golf and Country Club. Close to the Burlington Beach and La Salle Park & Marina and Maple View Mall. Be on the GO Train, QEW or Hwy 403 in Minutes. (id:61852)
Baker Real Estate Incorporated
47 Harold Avenue
Severn, Ontario
MOVE IN READY! Introducing The HUDSON Model, 1,458 Sq. Ft. Of Functional Living Space With 3 Bedrooms, 2 Baths & Main Floor Laundry. Enjoy Quartz Countertop & Upgraded Cabinetry In Your New Kitchen, Luxury Vinyl Flooring Throughout, Modern Smooth Ceilings, Along With The Comfort Of An Air Conditioner. This Is The Peace Of Mind Of Brand New Construction! Live In Coldwater, Only 25 Minutes to Barrie, Orillia & Midland. Built By Morra Homes, A New Home Builder With 40 Years Experience & An Established Reputation For Quality, Value & Service. (id:61852)
Sutton Group Incentive Realty Inc.
45 Harold Avenue
Severn, Ontario
MOVE IN READY! Introducing The MUSKOKA Model, 1,482 Sq. Ft. Of Functional Living Space With Spacious Open Kitchen, Dining & Living Areas, 3 Bedrooms, 2 Baths, Plus Main Floor Laundry. Enjoy Quartz Countertop, Upgraded Cabinetry & Island In Your New Kitchen, Luxury Vinyl Flooring Throughout, Modern Smooth Ceilings, Along With The Comfort Of An Air Conditioner. This Is The Peace Of Mind Of Brand New Construction! Live in Coldwater, Only 25 Minutes To Barrie, Orillia & Midland. Built By Morra Homes, A New Home Builder With Over 30 Years Experience & An Established Reputation For Quality, Value & Service. (id:61852)
Sutton Group Incentive Realty Inc.
A1509 - 30 Upper Mall Way
Vaughan, Ontario
Beautiful, brand new Promenade Park Towers, 1 + Den, high ceilings, no carpet and with open balcony! With parking. Introducing Promenade Park Towers direct access to shopping at Promenade Centre. Beautiful kitchen with quartz countertops and stainless steel appliances! Laminate floors throughout! Very clean and elegant finishes! Open concept living and dining room. Close to Hwys, restaurants. Building amenities and concierge, etc... (id:61852)
RE/MAX Your Community Realty
340 Capella Street
Newmarket, Ontario
Brand new Sundial Homes 2 bed 2.5 bath 3-storey freehold townhome located in the sought after Newmarket neighborhood. The main floor offers a family room. Second floor offers a kitchen, den and living/dining room, along with a balcony. Third floor features a primary bedroom with 4-pc ensuite, along with an additional bedroom and a 4-pc main bath. Notable features include 9" ceilings on the main floor, solid oak natural finish handrails and spindles on stairs, prefinished oak hardwood flooring in natural finish on main floor! Property is virtually staged, home is under construction. Purchaser can select interior finishes and colours. (id:61852)
Minrate Realty Inc.
227 Eagle Street
Newmarket, Ontario
Well-located professional office building offering excellent exposure with 95 feet of frontage in a prime area close to Yonge Street. The property features over 7,000 sq. ft. of finished space across three levels and is ideal for medical, legal, accounting, real estate, and other professional uses. The main floor (approx. 2,700 sq. ft.) has been recently updated with hardwood flooring and includes two reception areas, six spacious offices, two bathrooms, and a kitchen area. The second floor offers two separate suites: Suite 201 (approx. 1,100 sq. ft.) with three principal rooms, kitchenette, reception area, two waiting areas, two storage rooms suitable for small offices, and a bathroom; and Suite 202 (approx. 1,200 sq. ft.) featuring five principal rooms, kitchenette, reception area, waiting area, utility room, and filing room. The lower level (approx. 2,700 sq. ft.) includes two bathrooms, a kitchen area, multiple offices. Ample on-site parking is available. Conveniently located near the Provincial Courthouse, Regional Administrative Centre, and public transit. A rare opportunity for owner-users or investors seeking a high-exposure professional building. (id:61852)
RE/MAX Hallmark Chay Realty
166 William Booth Avenue
Newmarket, Ontario
Brand new Sundial Homes 3 bedroom 2.5 bathroom 2-storey plus loft semi-detached home located in the sought after Newmarket neighbourhood. Home is under construction, the purchaser can select their own interior finishes. The main floor offers a dining room, great room and kitchen. Second floor features a primary bedroom with 3-pc ensuite, along with two additional bedrooms and a 4-pc main bath. Upper level loft with balcony. Do not miss this never lived in home and choose your own finishes! (id:61852)
Minrate Realty Inc.
7713 Kennedy Road
Markham, Ontario
Power of Sale: This premium building lot, measuring nearly 0.41 acres, is located on the east side of Kennedy Road, just south of 14th Avenue in central Markham. The site has been fully approved for the development of a 4-storey, 15-unit residential Townhouse complex, with approximately 3,082.85 m (33,184 ft) of residential Gross Floor Area (GFA).Construction on the property has already begun but remains incomplete, offering a unique and exceptional opportunity to take over and complete this rare development project. The property is being sold "As Is / Where Is," . Do Not Walk the lot. (id:61852)
RE/MAX City Accord Realty Inc.
719 - 39 Galleria Parkway
Markham, Ontario
Overlook Dollar Hamlet Park. Open Concept Kitchen with Central Island with Granite Countertops. Laminate Flooring. Closed to Highway 407, 404, & Leslie. Steps to Public Transit. 24 Hours Concierge Service. Indoor Pool, Gym. One Parking Space (Level B #219 ) (id:61852)
Best Union Realty Inc.
72 Wascana Road
Vaughan, Ontario
This modern 3-story townhouse features a sleek architectural design with clean lines and large windows for abundant natural light. 10' ceilings on the main floor & 9' ceilings on the entry level. engineered hardwood on the ground & main floor as well as an oak staircase. Offering 3+1 spacious bedrooms and 4 washrooms, the home perfectly balances comfort and sophistication. The open-concept main floor includes a designer kitchen with premium finishes, a bright living area, and a dining space ideal for entertaining. The primary suite features a private ensuite and walk-in closet, while the finished lower level offers a versatile bonus room or guest suite with its own washroom. Private balcony adds an outdoor retreat,200 AMP service service to house, making this home ideal for modern urban living. (id:61852)
Homelife Superstars Real Estate Limited
