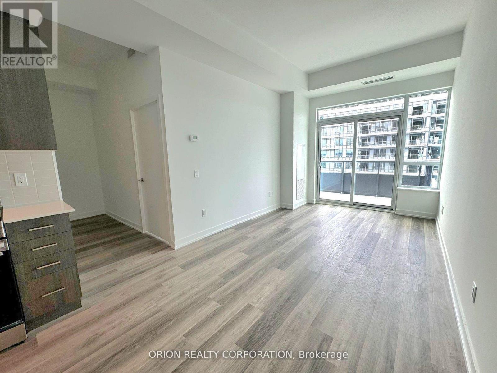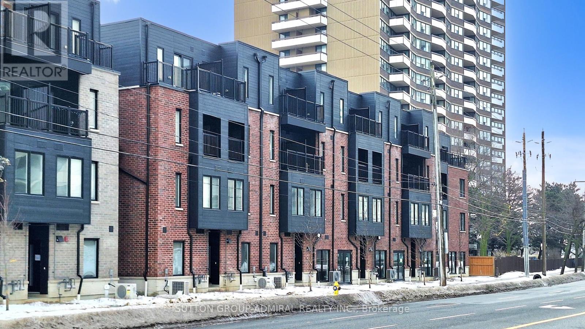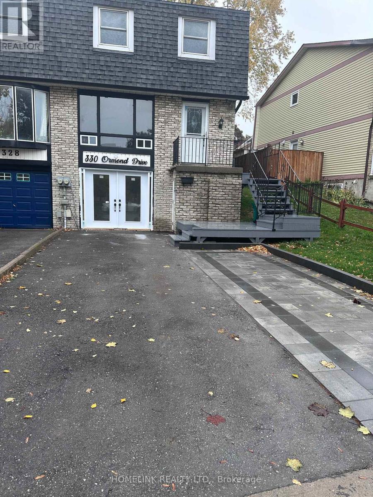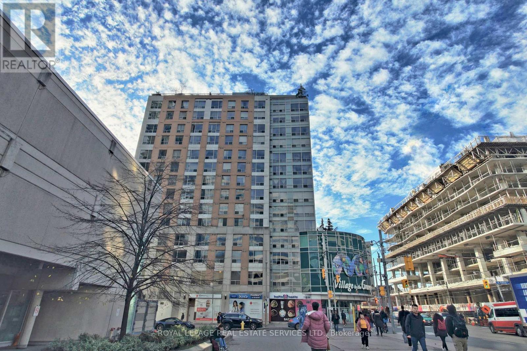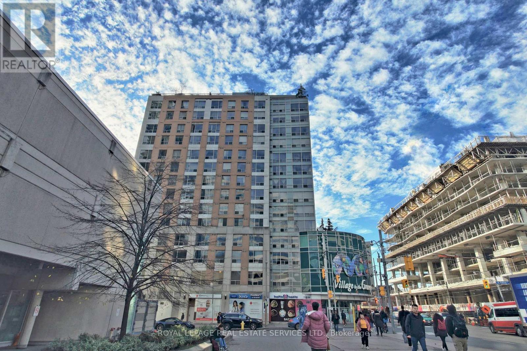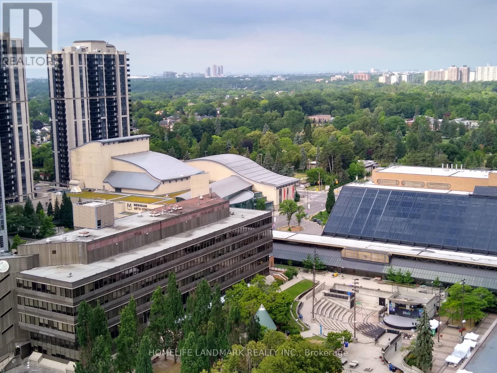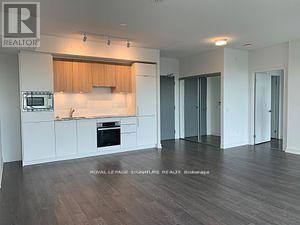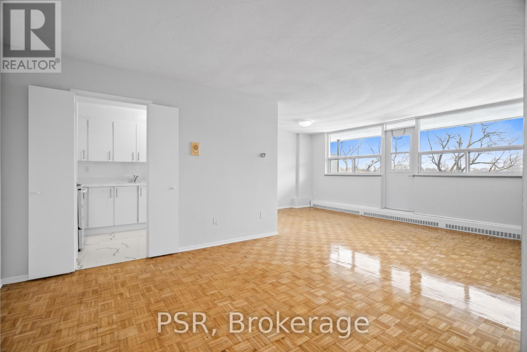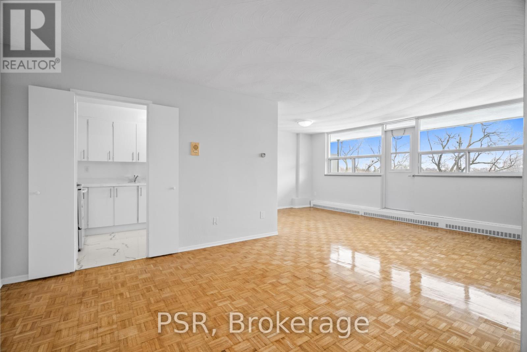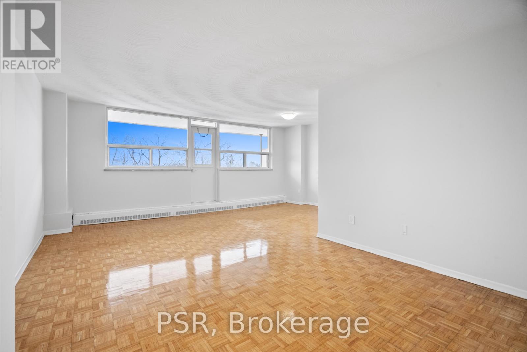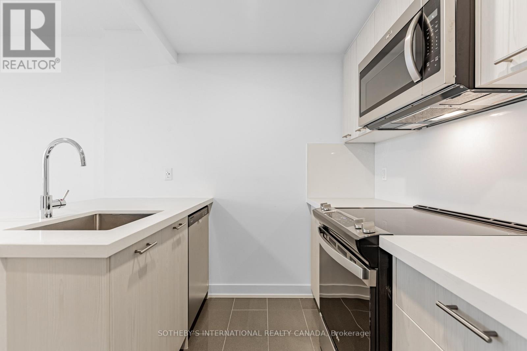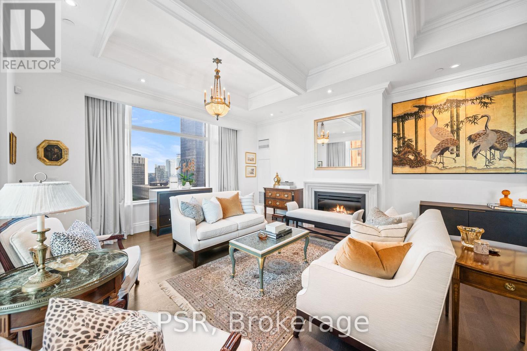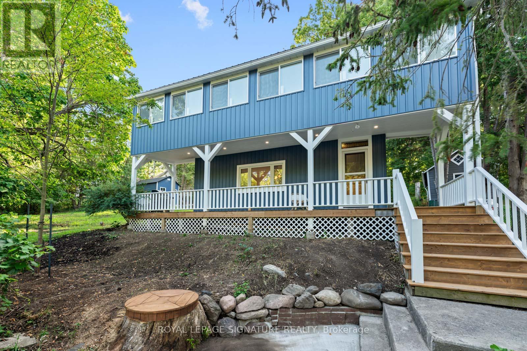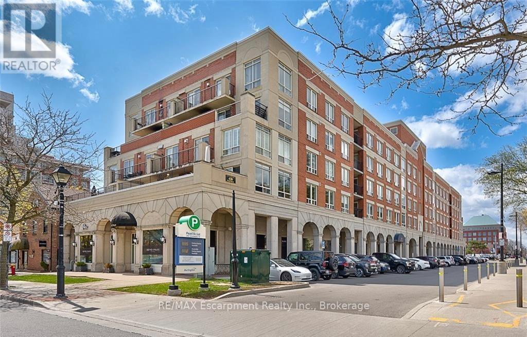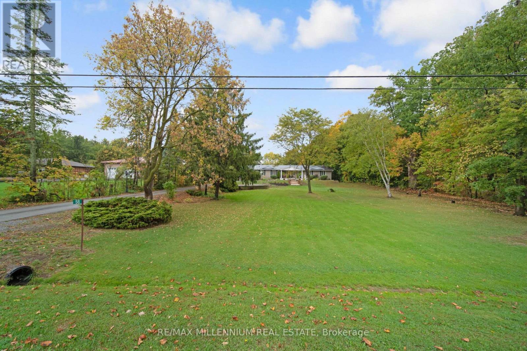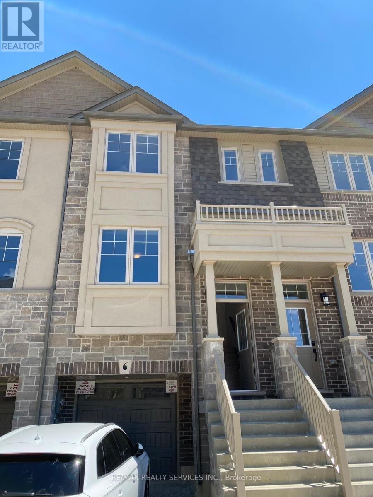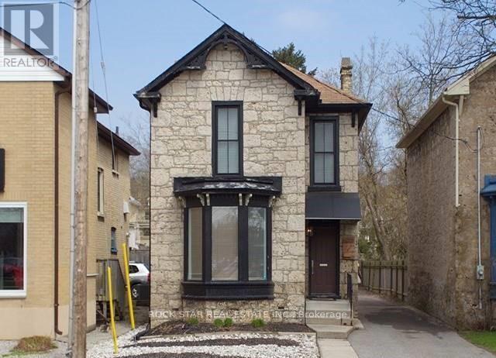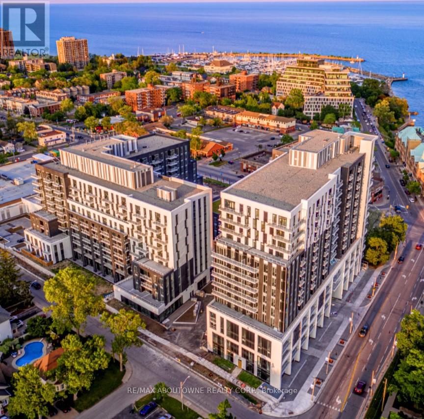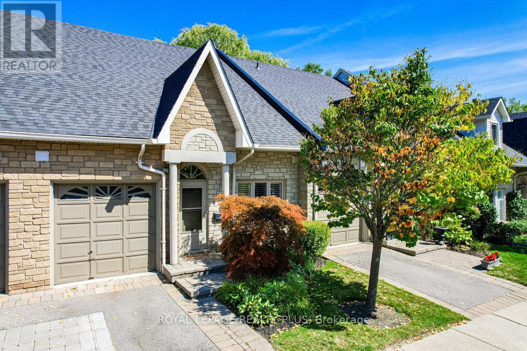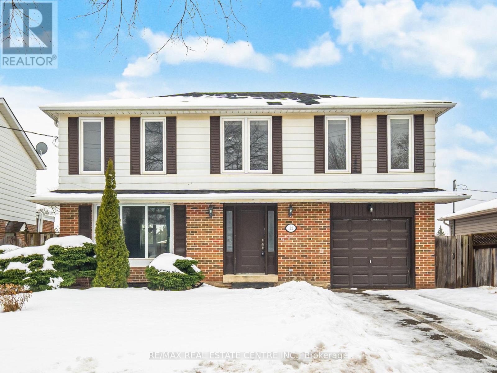2606 - 1455 Celebration Drive
Pickering, Ontario
Welcome to this bright and well-maintained 1+1 bedroom condo apartment in the desirable Bay Ridges community of Pickering. Featuring a functional open-concept layout with combined living, dining, and kitchen areas, this unit offers a spacious primary bedroom with a large closet and window, plus a versatile den ideal for a home office or guest space. Enjoy west-facing exposure for beautiful afternoon light. The unit includes one underground parking space and access to excellent building amenities such as concierge, exercise room, guest suites, games room, and outdoor pool. Conveniently located near Liverpool & Bayly, close to transit, waterfront trails, shopping, and more. Heat, central air conditioning, parking, and common elements included. Non-smoking building. A great opportunity for comfortable condo living. (id:61852)
Orion Realty Corporation
12 - 3069 Pharmacy Avenue
Toronto, Ontario
Welcome to Huntingdale Towns, where modern design meets community living in Scarborough's L'Amoreaux district. This brand new, never lived in freehold townhome offers 1,267 sq ft of thoughtfully designed space w/ 3 bedrooms & 3 full baths, plus an unspoiled basement w/ rough-in for an additional bath.The open-concept main level features a sleek kitchen w/ stainless steel appliances, two-tone frameless contemporary cabinetry, soft-close drawers, quartz countertops & a tiled backsplash. The bright living/dining area is ideal for everyday living & entertaining. Natural oak staircases, high-end laminate flooring & slab-style interior doors w/ satin chrome hardware add warmth & sophistication throughout.The 2nd level offers a spacious bedroom w/ its own full bath. The primary suite occupies the 3rd level, complete w/ an ensuite & private balcony walk-out. The 4th level features another generous bedroom w/ a full bath & access to a convenient terrace. Bathrooms throughout are finished w/ European-inspired cabinetry, quartz countertops, undermount sinks, LED vanity mirrors, ceramic tile flooring & polished chrome fixtures, while the soaker tub w/ tiled surround adds a spa-like touch. A separate laundry closet on the 2nd level w/ stacked washer/dryer adds everyday convenience.Additional highlights include energy-efficient windows, multi-zone digital thermostats, ample storage & secure underground parking.Huntingdale Towns places you close to parks, schools, shopping & dining. Enjoy Shawnee Park, Duncan Creek, the L'Amoreaux Sports Complex, Fairview Mall, Agincourt Mall & Bridlewood Mall. Local restaurants include Aoyama Sushi, Mr. Congee & The Keg, while Seneca College & L'Amoreaux Collegiate are nearby. Commuting is effortless w/ Highways 401, 404 & TTC transit close by.***Some Photos Virtually Staged*** (id:61852)
Sutton Group-Admiral Realty Inc.
330 Ormond Drive
Oshawa, Ontario
Stunning, Move-In Ready Family Home in Prestigious North Oshawa Welcome to this beautifully renovated residence nestled in one of North Oshawa's most sought-after neighbourhoods. Thoughtfully upgraded with thousands spent on renovations, this home effortlessly blends modern style with everyday comfort.The sun-filled living and dining areas showcase newer flooring and elegant garden doors that open to a private, fully fenced backyard-ideal for entertaining or quiet relaxation. The brand-new kitchen is a true showpiece, complemented by updated windows throughout the home.Upstairs, discover three generously sized bedrooms featuring newer flooring and sleek, updated closet doors. The spa-inspired washroom offers a deep soaker tub, perfect for unwinding at the end of the day. Convenient main-floor laundry adds to the home's functional luxury.Perfectly located close to parks, top-rated schools, college, public transit, and grocery stores, this exceptional home offers both lifestyle and location. With countless upgrades throughout, this is a rare opportunity you don't want to miss. A must-see home in an unbeatable location. (id:61852)
Homelink Realty Ltd.
901 - 152 St Patrick Street
Toronto, Ontario
Welcome to Residences of The Artisan Built By Tridel & Well Managed by Tridel with H24 Concierge. Spacious 2 Bedrooms Plus a Solarium Overlooking the City with French Door, which Can be Used an Office or 3rd Bdrm. The Building is Located in High Demand Central Downtown, Close to All Amenities and Conveniences: Walking Distance to U of T, O.C.A.D., AGO, Subway, Hospital, Supermarket, Restaurants, Shopping, Eaton Centre and Right Across From The Police Station for Added Safe and Quiet Enjoyment. The Restaurants on the Ground Floor have the added Benefit of Having Different Cooks and Lots of Choices of Food for Added Enjoyment! The Apartment Had Been Totally Renovated During the Last 4 Years: Kitchen with Granite Counters, White Cabinets and Stainless Steel Appliances; Laminate Floors Throughout Living, Dining and Bedrooms; Bedroom Closets with B/I Shelving; Updated Bathrooms; F/L Washer and Dryer and More...Just Move In and Enjoy at Low Cost of Less than $700 per Square Foot! Why Wait? (id:61852)
Royal LePage Real Estate Services Ltd.
901 - 152 St Patrick Street
Toronto, Ontario
Welcome to Residences of The Artisan Built By Tridel & Well Managed by Tridel with H24 Concierge. Spacious 2 Bedrooms Plus a Solarium Overlooking the City with French Door, which Can be Used an Office or 3rd Bedroom. The Building is Located in High Demand Central Downtown, Close to All Amenities and Conveniences walking Distance to U of T, O.C.A.D., AGO, Subway, Hospital, Supermarket, Restaurants, Shopping, Eaton Centre and Right Across From The Police Station for Added Safe and Quiet Enjoyment. The Restaurants on the Ground Floor have the added Benefit of Having Different Cooks and Lots of Choices of Food for Added Enjoyment! The Apartment Had Been Totally Renovated During the Last 4 Years: Kitchen with Granite Counters, White Cabinets and Stainless Steel Appliances; Laminate Floors Throughout Living, Dining and Bedrooms; Bedroom Closets with B/I Shelving; Updated Bathrooms; F/L Washer and Dryer. Looking for AAA Tenants. (id:61852)
Royal LePage Real Estate Services Ltd.
2003 - 8 Hillcrest Avenue
Toronto, Ontario
* Direct Access To Subway, Loblaws, Movie Theatre, Restaurants * Minutes To Mel Lastman Square * Earl Haig & Mckee School District * 2 Bedrooms, 2 Bathroom Unit * Laminate Floors Throughout * Open Concept Space With Balcony * Large Master With Ensuite & Walk In Closet * One Parking Space Included * Providing Furnished (id:61852)
Homelife Landmark Realty Inc.
610 - 50 O'neill Road
Toronto, Ontario
Stunning Luxury Rodeo Drive Condo, Featuring a Custom Designed Open Concept. Originally a 2+1 Layout Has Been Transformed Into A Spacious 2 Bed, 2 Bathroom 857 Sqft. Unit. The Exquisite Condo Boasts 2 Walkouts To A Huge Balcony That Overlooks CF Shops At Don Mills Ontario's First & Finest Open Air Lifestyle Centre. It Features Floor To Ceiling Windows, Functional Split Floor Plan, Modern Integrated Miele Kitchen And Custom Baths. The Location Offers Unparalleled Convenience, Surrounded by Finest Cafes, Boutiques, Eataly, Restaurants, Grocery Stores and a VIP Cineplex. Also Close To Sunnybrook Hospital, Bridle Path, TTC, DVP, 401, and other major highways, providing easy access to all amenities. (id:61852)
Royal LePage Signature Realty
510 - 100 Rowena Drive
Toronto, Ontario
Welcome home to 100 Rowena! This recently updated, bright and sunlit home offers an inviting and open living space perfect for anyone! Nestled away from the street and right next to Rowena Park, it is the ideal location to be away from the busy city life without compromising convenience with a TTC stop right at your doorstep. Also being steps away from Victoria Park Terrace, parks, shops, restaurants, schools, and so much more, this is the everything you could ask for! (id:61852)
Psr
102 - 100 Rowena Drive
Toronto, Ontario
Welcome home to 100 Rowena! This recently updated, bright and sunlit 2 bedroom home offers an inviting and open living space perfect for anyone! Nestled away from the street and right next to Rowena Park, it is the ideal location to be away from the busy city life without compromising convenience with a TTC stop right at your doorstep. Also being steps away from Victoria Park Terrace, parks, shops, restaurants, schools, and so much more, this is the everything you could ask for! (id:61852)
Psr
704 - 105 Rowena Drive
Toronto, Ontario
Welcome home to 105 Rowena! This recently updated, bright and sunlit 2 bedroom home offers an inviting and open living space perfect for anyone! Nestled away from the street and right next to Rowena Park, it is the ideal location to be away from the busy city life without compromising convenience with a TTC stop right at your doorstep. Also being steps away from Victoria Park Terrace, parks, shops, restaurants, schools, and so much more, this is the everything you could ask for! (id:61852)
Psr
1608 - 191 Sherbourne Street
Toronto, Ontario
Welcome to Maddox Cabbagetown, a refined purpose-built rental residence by Fitzrovia, offering thoughtfully designed suites and a best-in-class living experience in one of Toronto's most established neighbourhoods. Suites feature open-concept layouts with contemporary finishes, quartz countertops, stainless steel appliances, luxury vinyl flooring, spa-inspired bathrooms, custom window coverings, in-suite air conditioning, and keyless smart-lock entry. Complimentary in-suite internet included. Select suites offer private balconies and expansive city views. Residents enjoy an exceptional suite of amenities including a fully equipped fitness centre and yoga studio, co-working lounge, entertainment kitchen and party room, games room, children's playroom, craft studio, pet spa, laundry lounge, and curated resident events. Professionally managed and pet-friendly. Ideally located in historic Cabbagetown South, steps to TTC subway and streetcar lines, CF Eaton Centre, St. Lawrence Market, Toronto Metropolitan University, George Brown College, and the Financial and Entertainment Districts. Current incentives include 1 month free on a one-year lease or 2 months free on a two-year lease, plus complimentary in-suite internet. Parking available at additional $150/month. (id:61852)
Sotheby's International Realty Canada
3604 - 311 Bay Street
Toronto, Ontario
Elegance And Opulence Awaits You At The St. Regis Residences. Welcome To Suite 3604, A Beautifully Appointed And Meticulously Maintained 2 Bedroom, 2 Full Bathroom Corner Suite. Spanning Just Shy Of1,900 SF With No Expenses Spared - Designer Upgrades Along With 10.5ft Coffered Ceilings, Wainscotting, Marble & Italian Hardwood Flooring Throughout. Spacious, Open Concept Living & Dining Rooms Boast Ample Natural Light And Sweeping South East Views Of The Cityscape & Lake Ontario. All Window Coverings Included [Drapery, Sheers & Automated Shades]. Generously Sized Primary Bedroom Retreat Boasts Double Closets And A Spa-Like 6 Pc. Ensuite With Large Freestanding Bath & Heated Floors. Chefs Kitchen Offers Integrated Miele Appliances, Downsview Cabinetry, & Eat-in Breakfast Area. Enjoy Daily Access To Five Star Hotel Amenities: 24Hr. Concierge, Spa, Indoor Salt Water Pool, Sauna, State Of The Art Fitness Centre, Valet & Visitor Parking, As Well As The Private Residential Sky Lobby & Terrace. (id:61852)
Psr
5265 Kelly Road
Hamilton Township, Ontario
Location, Location, Location! This fully renovated modern 2-storey century home in the charming village of Gores Landing blends timeless character with contemporary style - inside and out. Featuring a sleek white glossy kitchen with stone backsplash,wooden countertops, and Whirlpool stainless steel appliances, this home offers a bright and open main floor with 9' ceilings,top-quality 9mm vinyl flooring, 5.5" baseboards, pot lights, and modern doors, hardware, and closets.Enjoy contemporary bathrooms, a cozy covered front porch, and an entertainer's dream 20' x 22' wooden deck plus 20' x 14'cement patio. Major upgrades include a metal roof, reinforced foundation with steel posts,all new siding and skirting (2025), 50"blown-in attic insulation, updated plumbing, custom-built blue shed 10 FT x 16 FT, Armour stone retaining wall supporting driveway (2025-$30K)7-car driveway, high-speed LTE internet & more(See List Of Upgrades Attached.)Set on a large, private, fully fenced treed lot with seasonal lake, marina & islands views, this property fronts on both Plank Rd and Kelly Rd with a park zone on one side. Just a short stroll to the water's edge of Rice Lake, Gores Landing boat launch, and the marina. Incredible value in a sought-after lakeside community! (id:61852)
Royal LePage Signature Realty
405 - 430 Pearl Street
Burlington, Ontario
Fantastic opportunity to lease a spacious 1-bedroom + den suite in a charming boutique building in the heart of downtown Burlington. Steps to restaurants, cafés, pubs, parks, live entertainment, the Brant Street Pier, and the beautiful Lake Ontario waterfront-home to countless festivals and year-round events. This bright, open-concept unit overlooks Village Square and features 9-foot ceilings, a generous primary bedroom with excellent closet space, and a versatile den ideal for a home office. Enjoy the best of downtown living while being just minutes from the GO Station, major highways, and top retail destinations. The suite includes 1 underground parking space, and the building offers the convenience of an underground car wash. All utilities (except cable) are included. Please note: Dogs are not permitted in this building. Available for immediate occupancy. (id:61852)
RE/MAX Escarpment Realty Inc.
58 Unity Side Road
Haldimand, Ontario
Welcome To This Fully Renovated Sprawling Bungalow, Gracefully Set On An Impressive 4.3-Acre Estate Lot In One Of The Region's Most Exclusive And Sought-After Neighbourhoods. This Extraordinary Residence Blends Timeless Sophistication With Contemporary Design, Offering The Perfect Balance Of Luxury, Functionality, And Privacy.Step Inside To Discover A Bright And Spacious Four-Bedroom, Four-Bath Layout, Thoughtfully Designed To Accommodate Both Family Living And Elegant Entertaining. The Heart Of The Home Features A Chef-Inspired Kitchen, Meticulously Crafted With Top-Of-The-Line Appliances, A Massive Quartz Island, And Refined Finishes That Invite Gatherings And Culinary Creativity.Throughout The Main Floor, Brand-New Walnut Flooring Exudes Warmth And Richness, Complemented By Smooth Ceilings, Custom Lighting, And Pot Lights That Elevate Every Space With Understated Elegance. Each Ensuite Bathroom Has Been Luxuriously Designed, Combining High-End Materials With Everyday Practicality To Create A Serene Retreat In Every Room.Outside, The Expansive Backyard Unfolds Like A Private Park, Surrounded By Lush Greenery And Open Space Perfect For Quiet Reflection, Family Enjoyment, Or Sophisticated Outdoor Entertaining.This Property Offers More Than A Home It Delivers A Refined Lifestyle, Where Modern Luxury Meets Natural Beauty On A Truly Remarkable Scale. (id:61852)
RE/MAX Millennium Real Estate
6 Marr Lane
Hamilton, Ontario
Beautiful 3 Bedroom & 3 Bathroom Townhome In Ancaster! Just 3 Mins Away From Hwy 403. Also, Close Proximity To Elementary/High Schools, Colleges, Universities, Hamilton Airport, Costco Home Depot, Walmart And Much More! Upgraded Hardwood Floors, Glass Stand-Up Shower In The Master En-Suite, Access to the main level from the garage with an electric car charger, and a finished walk-out basement. (id:61852)
RE/MAX Realty Services Inc.
111 Ainslie Street N
Cambridge, Ontario
Check out this unique opportunity that provides a chance to participate in a growing neighbourhood in Waterloo region! Located in Galt, this beautiful limestone block house is zoned for residential and commercial use, with lots of options, depending on your needs. Located within walking distance to the local farmer's market, cafes and bakeries, yoga studios, restaurants, Victoria Park, Ainslie Street transit terminal, Mill Race Park, the Grand River, the Cambridge Mill, art galleries, and live music festivals, this location allows for accessing an exciting, vibrant, and diverse lifestyle. Currently consisting of one 3-bedroom, 1 bathroom unit and one 1-bedroom, 1 bathroom unit - an ideal setup for multi-generation families! The property has seen many recent updates including windows, kitchens (2018 and 2019), modern light fixtures on dimmers, and patio privacy fence and gate. Take advantage of this versatile space in a growing part of the Kitchener-Waterloo-Cambridge region (id:61852)
Rock Star Real Estate Inc.
111490 Grey County Road 14
Southgate, Ontario
Welcome to your own peaceful retreat! Nestled on a breathtaking 10-acre estate, this delightful 3-bedroom, 2-bath bungalow offers the perfect blend of comfort and nature. Enjoy the tranquil pond, on-site dog kennel, and park-like surroundings framed by mature trees. Inside, you'll find soaring cathedral ceilings in the spacious living room, creating a bright, open atmosphere ideal for relaxing or entertaining. The eat-in kitchen overlooks the living area, making it easy to stay connected with family and guests. Three cozy bedrooms and two full bathrooms offer ample space, while the unfinished basement presents endless possibilities for your personal touch. A cold cellar adds convenient storage, and the rustic wood stove (sold as-is) brings added charm. The expansive driveway offers plenty of parking for you and your guests. Whether you're strolling along the property's trails or enjoying the quiet from your front porch, this home is a true countryside escape. Walking trails throughout the property, mature landscaping, and total privacy. Don't miss this rare opportunity to own a serene country estate just a short drive from town amenities. (id:61852)
Exp Realty
210 Marilyn Street
Shelburne, Ontario
Discover this stunning property perfectly situated in the core of Shelburne. Enjoy the convenience of being just a short stroll from local parks, schools, and essential amenities. This beautifully maintained residence masterfully combines modern sophistication with classic appeal, offering an ideal setting within a truly welcoming community.Resting on a quiet, tree-lined street, the home presents with irresistible curb appeal. The exterior showcases an attractive, timeless design-a delightful mix of brick and siding-accented by professionally manicured gardens and a custom concrete parking pad leading to the attached garage. A peaceful front porch invites you to enjoy a relaxing morning coffee and soak in the friendly neighborhood atmosphere. The fenced rear yard offers privacy and comfort, complete with a spacious wooden deck.Upon entering, you are instantly greeted by the bright and airy ambiance that defines the interior, immediately highlighting the evident pride of ownership. The main floor features an open-concept design, optimized for effortless living and utility. The sunlit living room features elegant hardwood flooring and a convenient walkout to the backyard. Recent upgrades include a new refrigerator, stove, and clothes washer (replaced within the last year). All three upper-level bedrooms are generously sized to easily accommodate a growing family's needs. The primary suite is a sanctuary, boasting a walk-in closet and a full ensuite washroom, complete with a luxurious soaker tub. (id:61852)
Royal LePage Credit Valley Real Estate
B0303 - 133 Bronte Road
Oakville, Ontario
**FURNISHED UNIT** Spacious 1 BED PLUS DEN in a Fabulous Location - Close to Everything! ..Welcome to The Village! A Unique Luxury Rental with 5-star Hotel Inspired amenities, which is nestled in Oakville's most vibrant and sought after neighbourhood, Bronte Harbour! The CANAL suite is a Beautifully Designed 954 SqFt of Luxury Living! This 1 BED plus DEN Offers a Large Bedroom with Walk-in Closet, and a Balcony! It is Bright, Modern & Sleek in Design. It Features a Spacious Open-Concept Kitchen with Island, Contemporary Cabinets & Gorgeous Counters, Plus Stainless Steel Appliances, Gorgeous Wide-Plank flooring throughout. Convenient Full Size -In-suite Laundry, & Private Balcony. Enjoy the Beauty of the Lakefront, Walking Trails, Parks, the Marina and More at Your Doorstep! All without compromising the conveniences of City Living. Walk to Farm Boy Grocery Store, Pharmacy, Restaurants, Shopping, Bank, and other great spots in Bronte! Wonderful Amenities - Pool and Sauna, Resident Lounge, Dining & Social Rooms, Roof Top Patio & Lounge, Fitness Rooms, Dog Spa, Car Cleaning Stall, Car Charging Stations, 24/7 Concierge & Security. (Parking Available for an additional fee to rent @$130/month). *PETS WELCOME* (id:61852)
RE/MAX Aboutowne Realty Corp.
6 - 1010 Cristina Court
Mississauga, Ontario
MAIN FLOOR PRIMARY BEDROOM & ENSUITE - Renovated, Executive Townhome, rarely available Bungaloft with Main Floor Primary Bedroom & Ensuite. Nestled on a cull de sac in the private enclave of Turtle Creek, backing onto ravine. Just steps to Lake Ontario, nature trails & Jack Darling Park. This home backs onto mature combination of coniferous and evergreen trees, making for a most private & serene retreat. Inside the open concept layout features an impressive great room with soaring 23 foot vaulted ceilings, rich hardwood floors & a walk-out to a spacious deck overlooking the yard & mature trees. A beautiful renovated Kitchen boasts Carrara style quartz countertops with waterfall feature on the peninsula. Generous counter provides space for a breakfast bar or an awesome area for entertaining. Soft Close cabinets provide a choice of Pantry with slide out drawers, Pot Drawers, Tray Cupboards-Lazy Susan's, Room for everything! The PRIMARY BEDROOM, ON THE GROUND LEVEL, overlooks the natural greenery from the picture window, complete with renovated washroom with oversized shower, and sooo much closet space with built in cabinetry. The spacious 2nd bedroom also on the main floor, and with a vaulted ceiling, overlooks the garden & enjoys an oversize closet. The Loft boasts a relaxing sitting area overlooking the great room & includes a 3rd bedroom, complete with full washroom and walk-in closet. The lower level has a finished family room area with above grade window & corner fireplace. There is also a large unfinished area awaiting your imagination. There are LAUNDRY facilities on both MAIN FLOOR & lower level. New windows throughout, New patio door-everything is ready Just move in. Conveniently located in the vibrant community of Clarkson and Port Credit. Enjoy the festivals, many restaurants & shopping. Easy access to Public Transit & Go train. The perfect combination of nature and urban living. (id:61852)
Royal LePage Realty Plus
112 Mountainview Road S
Halton Hills, Ontario
Beautiful 5-bedroom home centrally located on a large lot. This bright, open-concept residence features a modern kitchen with updated dark cabinetry, stylish backsplash, and granite countertops. The home offers 3 washrooms and newer hardwood flooring throughout.Enjoy a separate family room overlooking the spacious backyard perfect for relaxing or entertaining. Conveniently located close to shopping centres and schools. Includes a separate mailbox. Basement is currently used by the owner. (id:61852)
RE/MAX Real Estate Centre Inc.
15 Troyer Street N
Brampton, Ontario
2+1 Bedroom Legal Basement Apartment With Lots Of Light & Easy Entry From Separate Side Door Entrance. Professionally Finished With High Quality Upgrades & Large Windows. SS Kitchen Appliances w/ Dishwasher & Quartz Countertop, En-Suite Washer/Dryer, & Window Coverings. Beautiful Walking Park At Front of Home. Close To All Amenities (Grocery Stores, Parks, Schools), Mayfiled and Edenbrook & Major Roads. Included: 2 Car Parking (id:61852)
Proedge Realty Inc.
36 Thimbleberry Street
Brampton, Ontario
Magnificent 36" Wide Detach(Basement Is Already Rented, So Not Available), 3 Bedrooms, Open Concept, Spacious Kitchen And High End S/S App In Kitchen, Hardwood In Living Room, Fireplace, Finished Bsmt With Independent Washroom, Concrete Porch, Big Deck At The Back, Crown Molding, Extended Driveway With 5 Car Parking Best Neighborhood To All School, Plaza And Amenities (id:61852)
Proedge Realty Inc.
