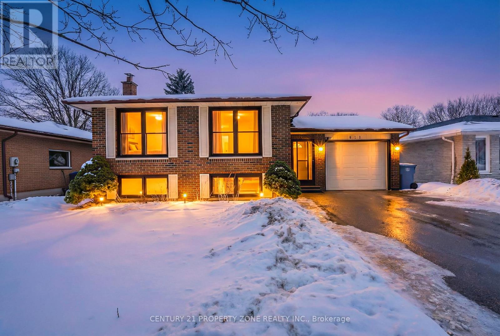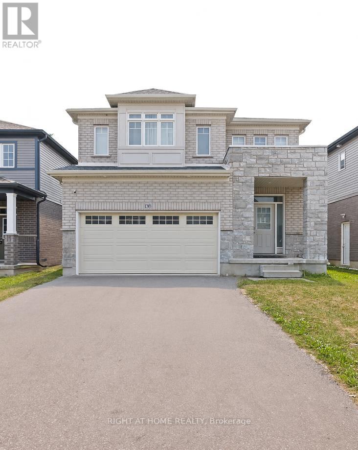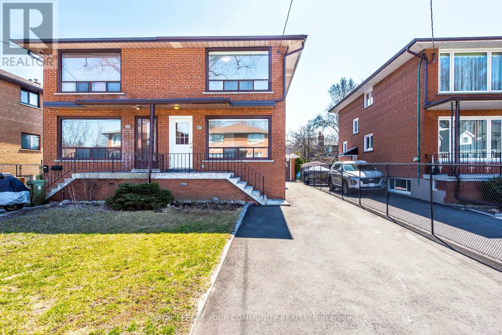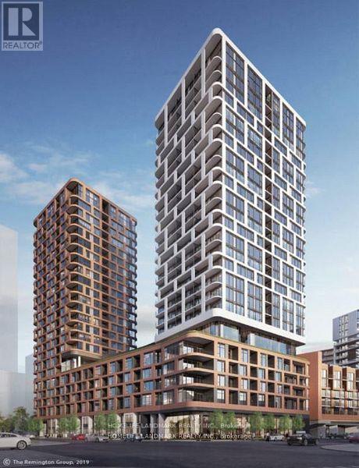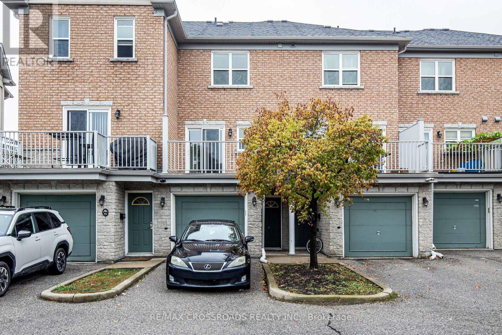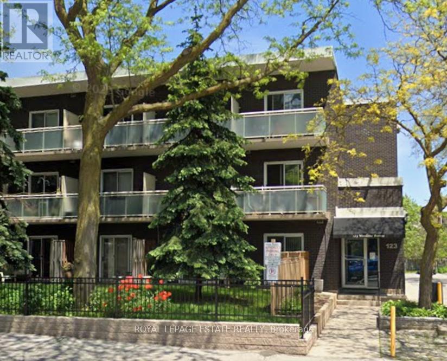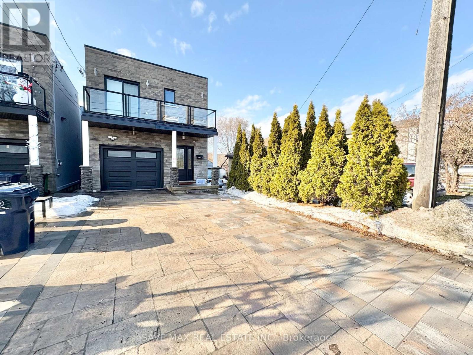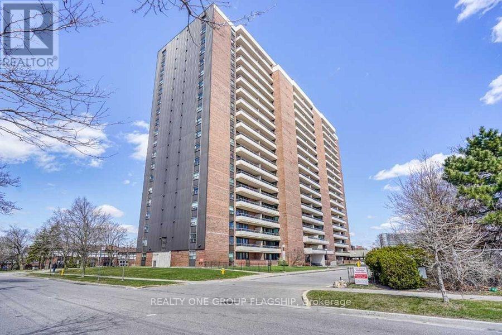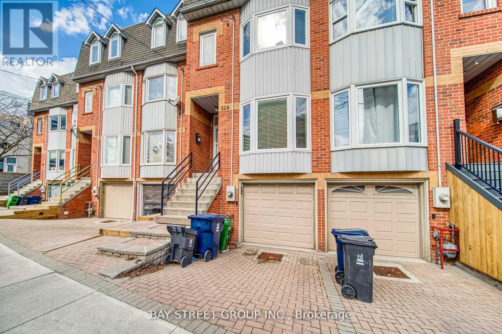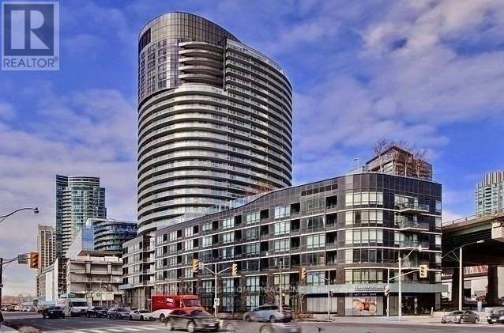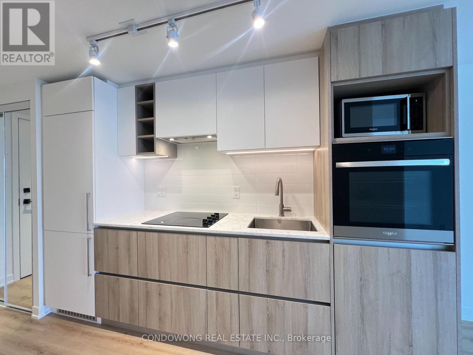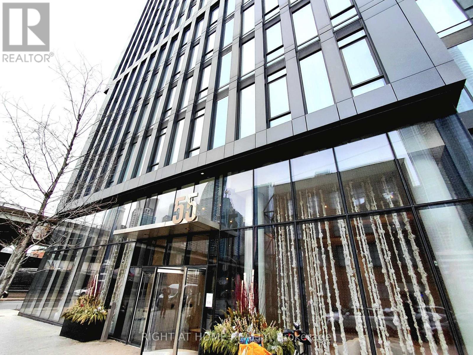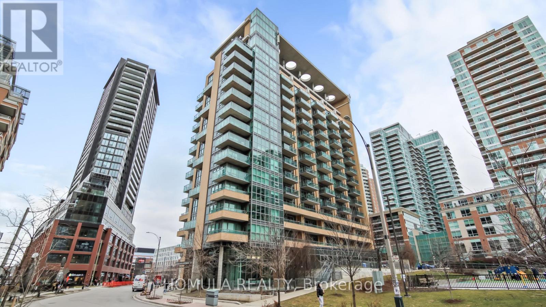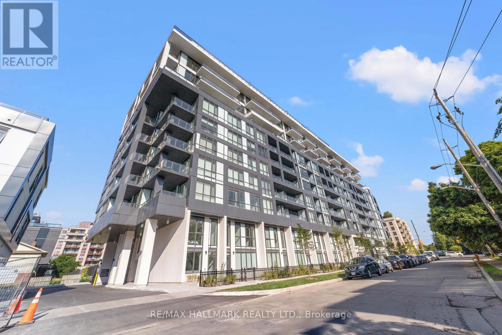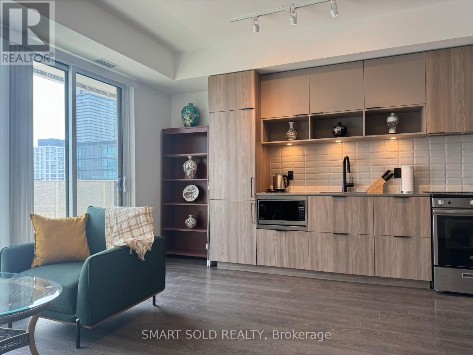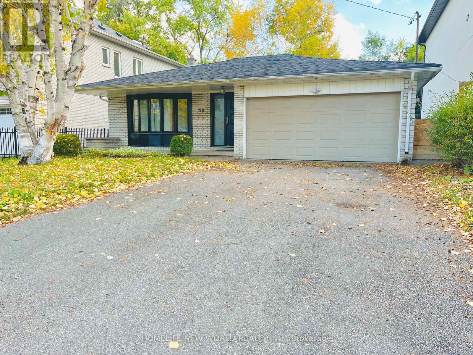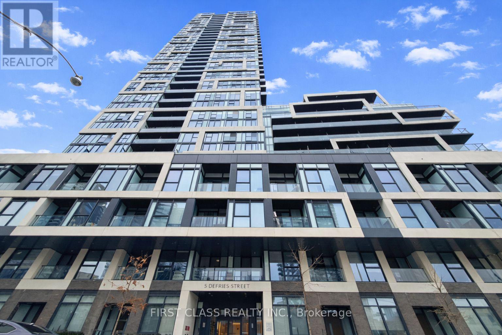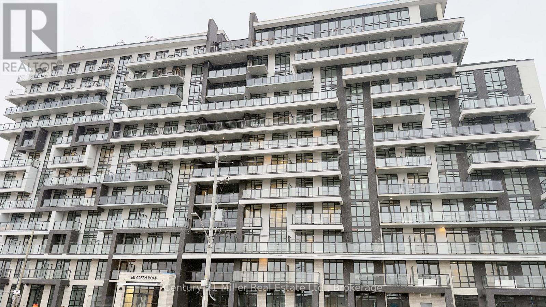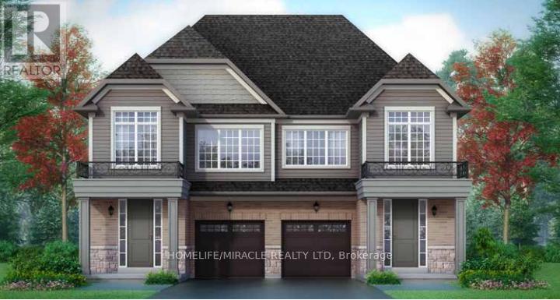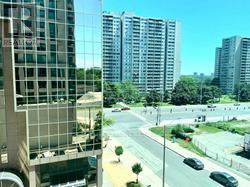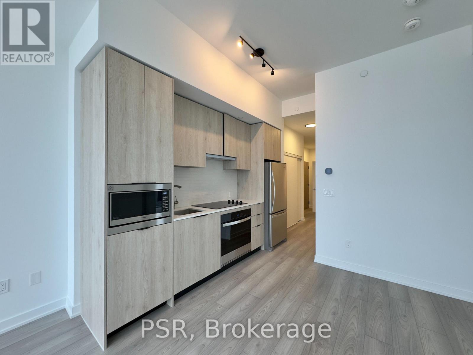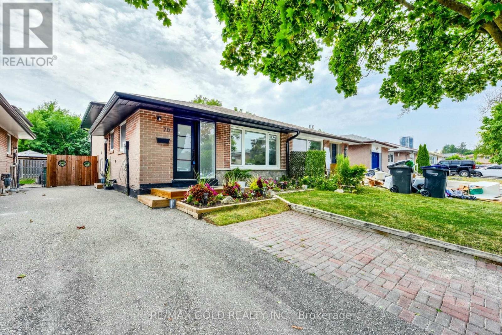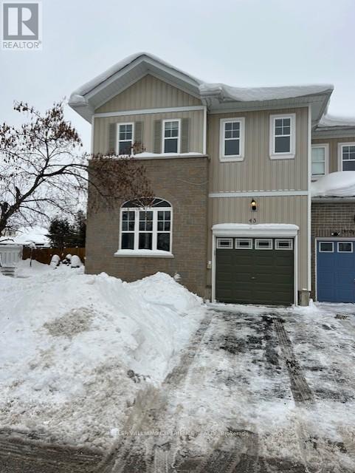411 Imperial Road S
Guelph, Ontario
Step into this fully renovated , move-in-ready home with 2000 Sqft of total living space. Perfect for first-time buyers or savvy investors looking for a turnkey opportunity in a high-demand location. Main floor includes 3 bedrooms and 2 baths. The home features a legal basement, providing valuable additional living, mortgage helper including a dedicated basement storage area with excellent natural light and Features multiple oversized windows, providing a bright and airy living space. Major upgrades ensure comfort and efficiency, including a new furnace (2024), water heater (2024), AC (2023), and owned water softener (2024). Carpet-free and finished with laminate flooring throughout, the home is stylish, low-maintenance, and ready to enjoy. Location is everything: just five minutes from Costco, University of Guelph, Conestoga College, Highway 6, and the community Centre, with Tim Hortons within walking distance and easy access to public transit. With its high rental demand, modern upgrades, and unbeatable location, this property is a rare opportunity-whether you're starting your homeownership journey or adding a strong investment to your portfolio.The basement includes an additional versatile space that may be used as a third bedroom or for other purposes, subject to buyer needs. (id:61852)
Century 21 Property Zone Realty Inc.
139 Freure Drive
Cambridge, Ontario
MOTIVATED SELLER Welcome to this stunning 6-bedroom, 5.5-bath detached home located in one of Cambridges most desirable and family-friendly neighbourhoods. Built in 2020, this spacious and modern property offers a perfect blend of comfort, functionality, and style. The main level features 4 generously sized bedrooms and 4 bathrooms, including 2 with attached ensuites, one common full bath, and a powder room for guests. The open-concept living and dining area flows seamlessly into a modern kitchen, creating an inviting space for family gatherings and entertaining. The fully finished basement includes 2 additional bedrooms, each with its own attached washroom, along with a living area for extended family. Enjoy a beautiful park with a kids play area right behind the house, providing a lovely view and no backyard neighbours ideal for privacy and relaxation. The property also includes an in-built double-car garage and a private driveway (id:61852)
Right At Home Realty
Upper - 59a Roseland Drive
Toronto, Ontario
Beautifully updated 3 bedroom, 2 bathroom main & upper suite in highly sought after Alderwood. This 1408 square foot, bright & stylish home features hardwood floors throughout, an updated kitchen, zebra blinds & pot lights throughout, 2 piece bathroom on main floor & kitchen access to a beautiful deck & backyard perfect for barbecuing, entertaining or relaxing after a long day. Private access to large garage in back of property for ample storage. 9 min walk to Long Branch GO, TTC & Mississauga transit, close to lake, Marie Curtis park, 427, QEW, 401, restaurants, LCBO, Sherway Gardens Mall, Pearson Airport, Porter & more. Walking distance to Sir Adam Beck Junior School & Park, Alderwood Community Center & St. Ambrose Catholic School. Lease is for main and upper levels. Basement currently tenanted. Utilities not included in monthly rent & calculated as 2/3 of total utility bill. (id:61852)
RE/MAX Your Community Realty
1808 - 38 Andre De Grasse Street
Markham, Ontario
New And Ready to move in anytime at Gallery Tower unit, the luxury high-rise ,Face South in the heart of Downtown Markham, with 1 bedroom , 1 Washroom unit. Enjoy modern upgraded laminate flooring, for all rooms, granite countertops, and a stylish backsplash. Located near Viva Transit, the GO Station, York University, VIP Cineplex, GoodLife Fitness, fantastic restaurants, banks, and shops. With easy access to major highways 407 & 404 for stress-free commuting. Amazing price best dream home is waiting for you !!! (id:61852)
Homelife Landmark Realty Inc.
111 Pond Drive
Markham, Ontario
Spacious and bright 3-storey condo townhouse in a highly sought-after location, featuring 9-ft ceilings on the main floor, fresh paint throughout, and a large private balcony with peaceful pond views. This well-maintained unit offers a versatile ground-floor room with a separate entrance that can easily be converted into a third bedroom, in-law suite, or rental space. Ideally located near Commerce Gate, Times Square, top shopping plazas, parks, restaurants, and with quick access to Highways 404 & 407. Just a 10-15 minute drive to Langstaff GO Station for easy commuting, and near a future T&T Supermarket development, adding even more convenience. Situated in a top-ranking school district, including St. Robert Catholic High School (IB Program) and Bayview Secondary School (Gifted & AP Programs) a perfect home for families and investors alike. (id:61852)
RE/MAX Crossroads Realty Inc.
304 - 123 Woodbine Avenue
Toronto, Ontario
Prime Beaches Location! Great building with low maintenance fees. Steps to Shops on Queen East, Steps to the Boardwalk. Easy access to TTC and downtown. Great Opportunity for handyman or those looking to invest. Needs TLC. All original interior. (id:61852)
Royal LePage Estate Realty
Lower Unit - 574 B Pharmacy Avenue
Toronto, Ontario
Charming walkout studio featuring 1 parking space in a peaceful, well-connected community. This bright, open-layout unit boasts soaring ceilings, expansive windows, hardwood floors, quartz countertops, and contemporary appliances including a fridge, dishwasher, microwave, and in-suite laundry. Offers the perfect balance of privacy and convenience with easy access to transit, just minutes from Victoria Park Station (TTC Line 2), and close to parks, local cafes, family-friendly dining, and the lively Danforth corridor. Tenant to pay 30% of the total utilities. (id:61852)
Save Max Real Estate Inc.
1209 - 15 Torrance Road
Toronto, Ontario
All inclusive newly renovated condo building in a prime, family-friendly location! This bright and spacious unit offers exceptional versatility. Featuring two full bathrooms and a valuable third room perfect for use as a bedroom or home office. Enjoy the convenience of a separate, large storage room complete with in-suite laundry and ample space. The open-concept design leads to a large private balcony with stunning, unobstructed city views. Excellent location, close to schools, community centers, shopping, and TTC access. No pets and no smokers, please. (id:61852)
Realty One Group Flagship
228 Shuter Street
Toronto, Ontario
Bright & Spacious 3 Story Downtown Freehold. Maintenance Free Condo Alternative. Finished Basement. Private Interlocked Backyard W/ Large W/O Deck With Glass Railings. 48 Pot Lights (2022), Hardwd Flrs, Roof (2021/2018), Ac (2020). Private Dr & Garage W/ Direct Entry. 2 Parking.3rd Flr Master W/ Ensuite, Skylight & Terrace. Walking Distance To Eaton Centre St. Lawrence Market, Restaurants, Parks, Schools And More. Easy Access To Dvp And Gardiner.Extras:Fisher & Paykel Stainless Fridge, Range (New),Stove, Dishwasher, Front Load Washer & Dryer, B/I Microwave (New), All Window Coverings, All Elf's, Backsplash (New). (id:61852)
Bay Street Group Inc.
2nd Bed - 420 Lake Shore G02 Boulevard W
Toronto, Ontario
Shared Accommodation * , 2nd Bedroom In Two Bedrooms Unit ( Privet & Separate ) With Own 3Pc Washroom For Lease In A Very Bright And Spacious . Excellent Location, Walking Distance To Ttc, Park, Community Centre, Shops, Shopping . Perfect Living Space For A Students Or A Young Professionals ,No Smokers, No Pets. Extra (id:61852)
Toronto's Best Home Realty Inc.
4809 - 319 Jarvis Street
Toronto, Ontario
Welcome to 319 Jarvis, Where Modern Luxury Meets Urban Convenience! This Studio Suite Offers Contemporary Living at Its Finest. With Upscale Finishes and Spacious Living Areas, Enjoy Unobstructed Views of the City. Immerse Yourself in the Tranquility of Nearby Allan Gardes or Indulge in Shopping at the Iconic Eaton Centre, Which Is Just Moments Away. Experience Downtown Living at Its Best in This Stylish and Convenient Condominium! (id:61852)
Condowong Real Estate Inc.
2602 - 55 Cooper Street
Toronto, Ontario
INCREDIBLE VALUE! Stunning High-Rise Living at 55 Cooper St! Welcome to Unit 2602 at 55 Cooper Street, a beautifully appointed high-floor residence offering breathtaking city views, abundant natural light, and a modern, functional layout designed for comfortable urban living. This bright and airy suite features floor-to-ceiling windows that flood the space with sunlight and showcase sweeping views of Toronto's skyline. The open-concept living and dining area flows seamlessly into a contemporary kitchen with sleek finishes, making it perfect for both everyday living and entertaining. The bedroom offers a peaceful retreat with generous storage, while the modern bathroom is finished with clean lines and quality materials. Step out onto your private balcony to enjoy morning coffee or unwind in the evening while taking in the elevated cityscape. Located in the heart of downtown, 55 Cooper Street places you steps from transit, waterfront trails, dining, shopping, and the financial core - ideal for professionals seeking convenience without compromise. Highlights: High-floor unit with unobstructed city views, Floor-to-ceiling windows & exceptional natural light, Open-concept layout with modern finishes, Private balcony, Prime downtown location close to transit, work, and lifestyle amenities. This is an exceptional opportunity to live in a well-maintained, professionally managed building in one of Toronto's most desirable urban pockets. (id:61852)
Right At Home Realty
506 - 69 Lynn Williams Street
Toronto, Ontario
Furnished condo for rent in the heart of Liberty Village. Available last week of January. It's a beautifully decorated one-bedroom apartment about 500 square feet with a large balcony. South-West exposure, so you get a lot of sunlight. Corner unit, very quiet. The building features a gym, a lounge, and an outdoor terrace with barbecues. Excellent location, proximity to TTC, banks, restaurants, and grocery stores. The apartment has everything you might need (bed, couch, cutlery, etc) just bring your suitcases. (id:61852)
Homula Realty
708 - 6 Greenbriar Road
Toronto, Ontario
Brand new luxury 1-bedroom suite in the heart of Bayview Village! Featuring a sleek open-concept layout, gourmet kitchen with quartz countertops and premium stainless steel appliances, and a bright living area with walk-out to a private balcony. Enjoy world-class amenities: fitness centre, yoga studios, lounges, concierge, pet spa, parcel lockers, and an outdoor terrace with BBQs and firepit. Steps to Bayview Subway, minutes to Hwy 401, and walking distance to Bayview Village Mall, restaurants, Loblaws, parks, and top schools. Move-in ready - internet included. (id:61852)
RE/MAX Hallmark Realty Ltd.
905 - 60 Tannery Road
Toronto, Ontario
MUST SELL! Price Drop! Serious Seller. Never rented, well-maintained MUST-SEE 5 year new condo. This is a sun-filled south facing 2+1 bdrm unit/w 1 locker & 1 parking within Canary Block, located in a very quiet street but convenient access to everything you need. Den can be used as a third bdrm or an office to WFH. Stunning functionally layout. Floor To Ceiling Windows; Tons Of Storage, 129 Sqft Balcony With CN Tower Views. Living in this 35-Acre Master Planned Community where you can enjoy a lifestyle and entertain. Steps to 18-Acre Corktown Common Park, The Famous Distillery District, Coffee Shops & Restaurants, YMCA & More! Walking Distance To Cherry St. Streetcar, shopping, bank etc. New Ontario Line Subway being built Right at Corktown, Minutes To DVP, Gardiner, Financial Core Etc. (id:61852)
Smart Sold Realty
Bsmt - 49 Mckee Avenue
Toronto, Ontario
Location! 200m to Yonge St, 100m to Mckee PS. Steps to Metro store, TTC Subway, Restaurants. McKee Public School, Earl Haig Secondary. Bright and renovated Basement house. Separate Entrance, Separate washer/dryer, 2 driveway parking. BSMT Unit Tenants pay 1/4 Utility Bill, as water, gas, hydro. List Agent will do Credit Check by himself. Landlord will do Lawn mow and driveway snow remove. (id:61852)
Homelife New World Realty Inc.
2911 - 5 Defries Street
Toronto, Ontario
Nestled in the heart of downtown Toronto within the celebrated River & Fifth Community! This bright 1-bed, 1-bath condo offers a seamless open-concept layout-with 9 ft ceilings and floor-to-ceiling windows thatfill the space with natural light and frames captivating city views! Step into a modern chef's kitchen featuring stone countertops, stainless steel appliances, and under-cabinet lighting. Wide-plank laminate flooring flows throughout the living and dining areas, complemented by a private balcony, perfect for enjoying morning coffee or evening relaxation! The generous bedroom includes a built-in closet, and a sleek 4-piece bathroom, in-suite laundry and ample storage finish off the interiors. Residents benefit from resort-style amenities: 24-hour concierge, fully equipped fitness & yoga studio, outdoor pool, rooftop terrace with BBQ area, kids' playroom, media lounge and meeting rooms. Located in the vibrant Regent Park / Corktown corridor, you're just steps from the Dundas streetcar, theDVP, the Distillery District, lakeside trails, cafes & restaurants-a true city-centre lifestyle! (id:61852)
First Class Realty Inc.
Unit # 328 - 461 Green Road
Hamilton, Ontario
Experience the best of modern living in this brand-new 1-Bed plus 1 Den at Muse Lakeview Condominiums in Stoney Creek offering 672 sq.ft of well-designed living plus balcony thoughtfully upgraded with premium finishes. This stylish suite features a bright, open-concept layout, high-end finishes, and contemporary design throughout. The kitchen is equipped with brand-new, high-performance stainless-steel appliances. One underground parking space and one locker are included. Amenities include a 6th-floor BBQ terrace, chef's kitchen lounge, art studio, media room, pet spa, and more. Smart home features deliver app-based climate control, digital building access, energy monitoring, and added security. Steps from the Confederation Park, Van Wagners Beach, scenic trails, shopping, dining, and highway. Enjoy lakeside living steps from the future GO Station. (id:61852)
Century 21 Miller Real Estate Ltd.
145 Sanders Road
Erin, Ontario
Luxury Living in Erin- Brand New semi detached 4-Beds, 3-Baths 1920 Sq. ft. Home! This stunning new build offers the perfect blend of modern elegance and small-town charm, just minutes from Toronto. Featuring 9' ceilings, upgraded flooring, a solid wood staircase, and an open-concept layout, this home is designed for comfort and style. The chef's Kitchen boasts stone countertops, a large island, and ample storage, ideal for entertaining. The primary suite includes a walk-in closet and spa-like ensuite, while spacious additional bedrooms ensure privacy for the whole family. Located near boutique shops, restaurants, conservation areas, and golf courses, this home offers luxury, convenience, and tranquility. (id:61852)
Homelife/miracle Realty Ltd
602 - 208 Enfield Place E
Mississauga, Ontario
Beautifully maintained 2-bed, 2-bath suite featuring an open balcony, bright bedrooms, and astylish open-concept kitchen with granite countertops. Includes owned parking and locker. Located in the heart of Mississauga-steps to Square One, Living Arts Centre, restaurants, and the upcoming Hurontario LRT (Hazel McCallion Line), offering fast and convenient transit access. Minutes to major highways, 10 minutes to Pearson Airport, and 20 minutes to Downtown Toronto. Close to UTM (University of Toronto Mississauga) and Sheridan College. Enjoy exceptional amenities: party room, gym, outdoor patio with BBQs, rooftop terrace, billiards, pool, guest suite, theatre and more. (id:61852)
Century 21 People's Choice Realty Inc.
302 - 1 Elm Drive
Mississauga, Ontario
This Stunning, Fully Renovated 2-bedroom, 2-bathroom 885 Sqft Corner Unit With ***2 Parkings*** Is Located In The Heart Of Mississauga's Highly Sought-after City Centre, Just Steps From Square One, The Future LRT, Go Station, And Major Highways Including The 403 And QEW. Offering A Spacious And Well-designed Two Bedroom Layout, This Bright And Airy Condo Features 9-foot Ceilings, Hardwood Flooring Throughout, And Floor-to-ceiling Windows That Flood The Space With Natural Light. The Open-concept Living And Dining Area Flows Seamlessly Into A Custom Kitchen With Extended Cabinetry, Premium Finishes, And A Cozy Breakfast Area. Both Bedrooms Include Custom-built Cabinets, With The Primary Bedroom Offering A Private Ensuite Bath And The Second Bedroom Conveniently Located Next To The Second Full Bathroom. Freshly Painted And Move-in Ready, This Unit Also Includes Ensuite Laundry, A Large Balcony With Panoramic Views. Additional Features Include Two Rare Side-by-side Parking Spaces And A Locker. Residents Enjoy Access To A Wide Range Of Luxury Amenities Including A Yoga Studio, Gym, Indoor Swimming Pool, Jacuzzi, Sauna, Billiards And Table Tennis Rooms, A Party/dining Room, And 24-hour Security. Nestled In A Family-friendly Neighborhood With Schools And Daycare Within Walking Distance, This Spotless And Beautifully Maintained Condo In A Well-managed Daniels Building Is Ideal For First-time Buyers, Downsizers, Or Investors. A True Gem In One Of Mississauga's Most Convenient And Vibrant Communities. Don't Miss Out! (id:61852)
RE/MAX Real Estate Centre Inc.
915 - 1007 The Queensway
Toronto, Ontario
Welcome to Verge Condos at 1007 The Queensway. This brand new, never lived-in 9th-floor corner suite offers a bright, spacious layout with floor-to-ceiling windows, 9 ft ceilings, premium flooring, and modern finishes throughout. The sleek modern kitchen features stainless steel appliances and opens to a comfortable dining & living space. Enjoy in-suite laundry, parking, locker, and exceptional amenities including a 24-hourconcierge, fitness centre, yoga studio, co-working spaces, party room, kids' play studio, and outdoor BBQ areas, fire pits, cabanas, and panoramic terraces. Steps to parks, cafés, schools, transit, and with quick access to the Gardiner, this suite offers unmatched convenience and contemporary urban living. (id:61852)
Psr
70 Wilton Drive
Brampton, Ontario
Welcome To First Buyer Or Investors, A Well Maintained, Beautiful & Bright Home In Desirable Brampton EAST Area.Beautifully Updated TOP TO BOTTOM And CARPET FREE HOME, 2 Bedrooms With Full Upgraded Washroom On Upper Level & 2 Bedrooms On Lower Level (Two - Unit Dwelling) Apartment With Separate Entrance. Generate Extra Income Or For Extended Family.Deep Driveway With Parking For 6 Cars. Upgraded Plumbing (2023), Eavestrough (2023), Vinyl Floor (2023), New Doors (2023), Basement Window (2024), Iron Pickets.Huge Privacy Fenced Backyard And No Sidewalk. Close To All Amenities, Hospital, Rec.Centre, Schools, Shops, Parks, Public Transit. Good Rental Potential. You Will Love It Here!* (id:61852)
RE/MAX Gold Realty Inc.
43 - 800 West Ridge Boulevard
Orillia, Ontario
Spaciaous 1,697 sq. ft . well maintained three bedroom, three bathrooms, two storey freehold townhouse, with one car garage in a great location. Within walking distance to Costco, Home Depot, many restaurants, Lakehead University and the West Orillia Sports Complex home of the Rotary Place Arena. This property boasts an open-concept main floor with ceramic tile kitchen and dining area. Main floor powder room. Modern stainless steel appliances for your enjoyment. From the bright kitchen leading to patio doors to a fully fenced private, backyard. Living room is carpeted for your comfort. Upstairs is the primary suite with fully equipped ensuite and walk in closet. Two other bedrooms. a second floor laundry room and main bath. (id:61852)
Keller Williams Experience Realty
