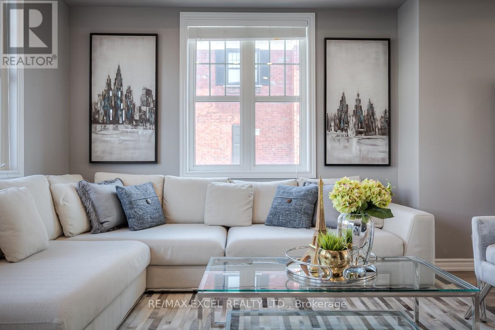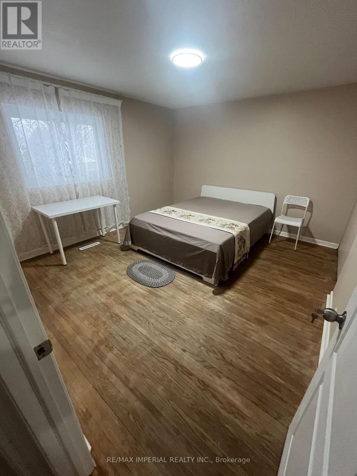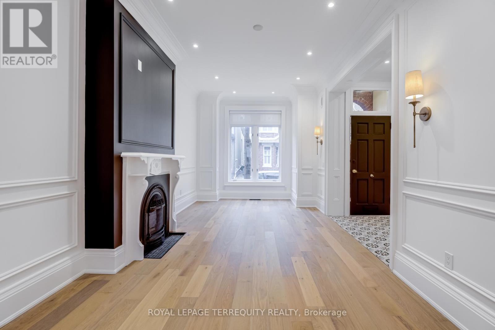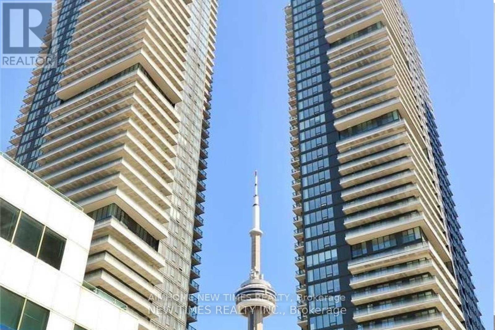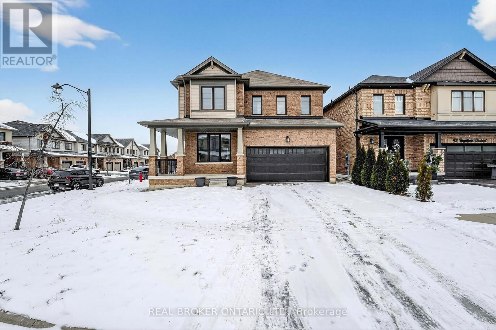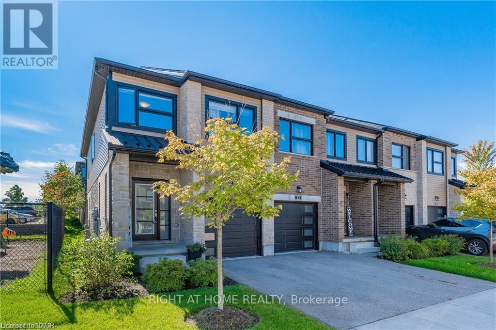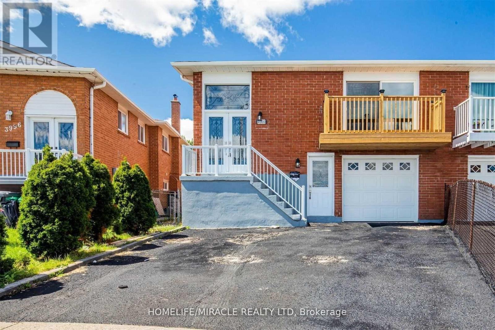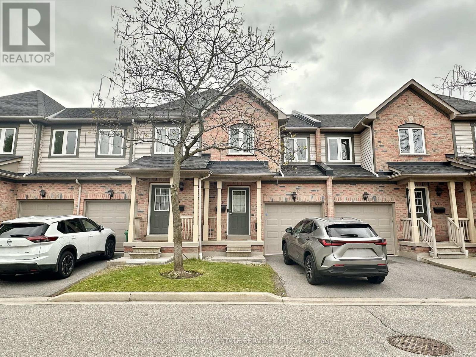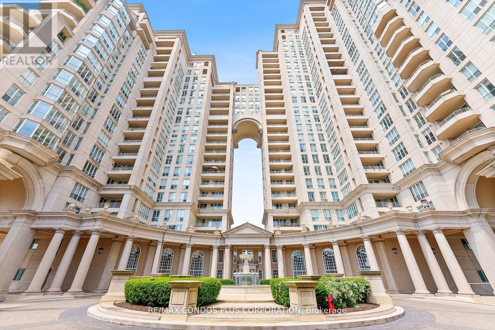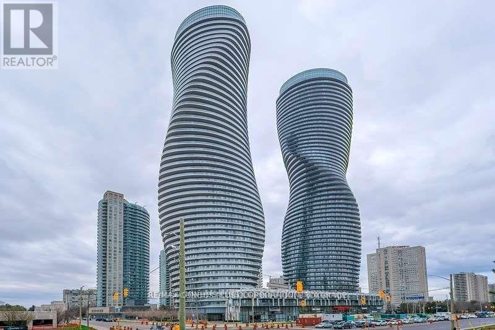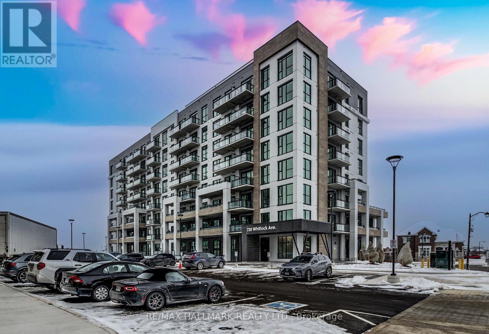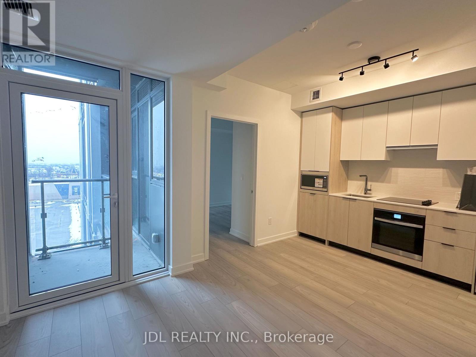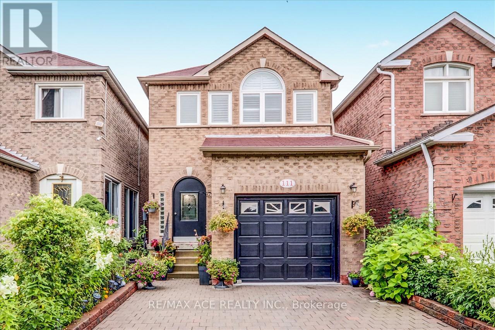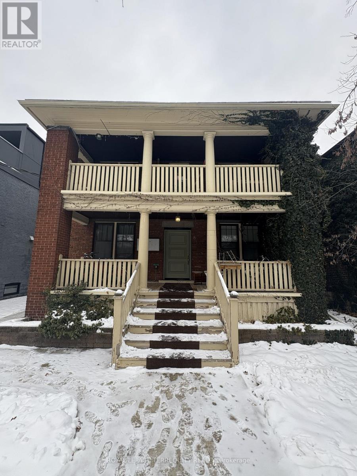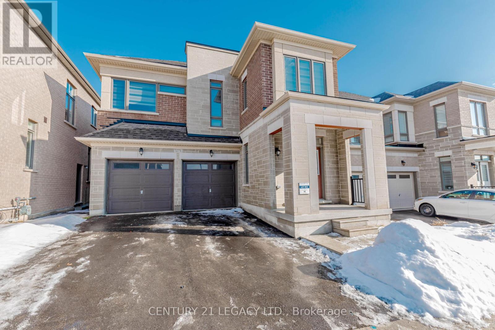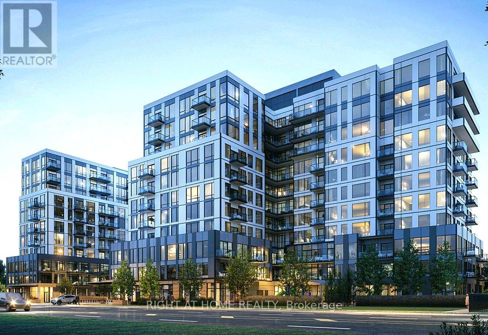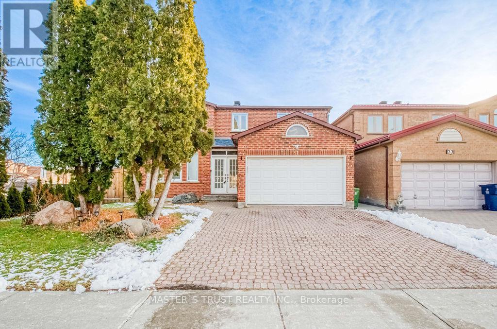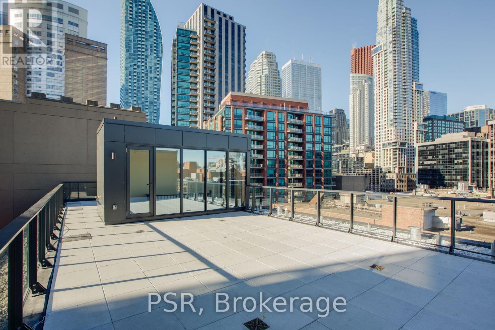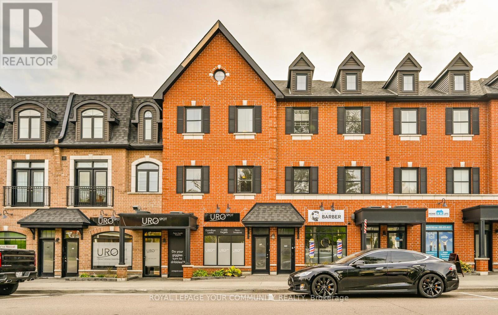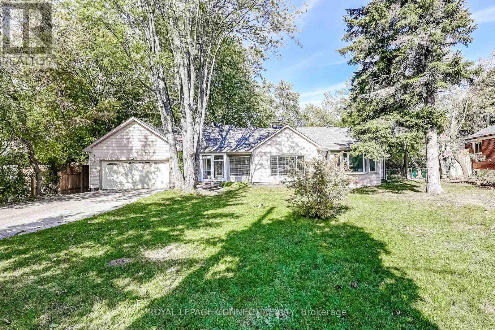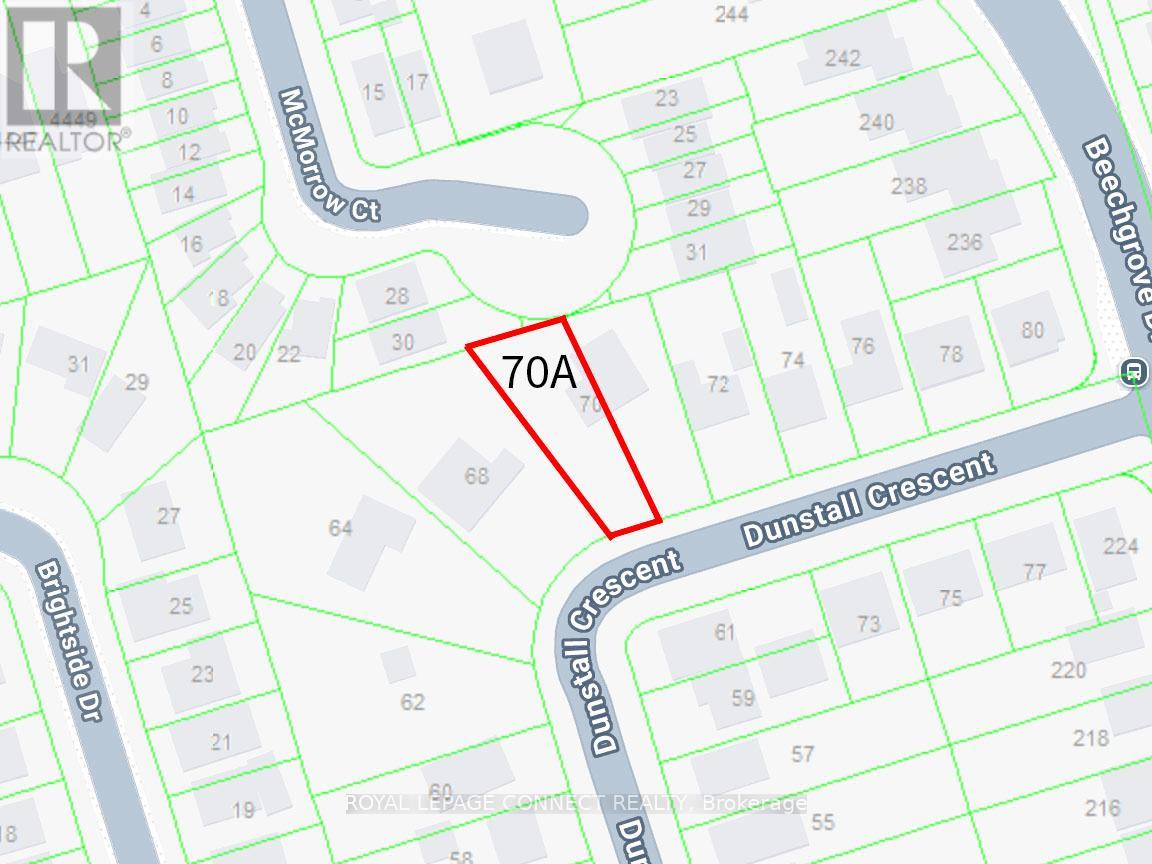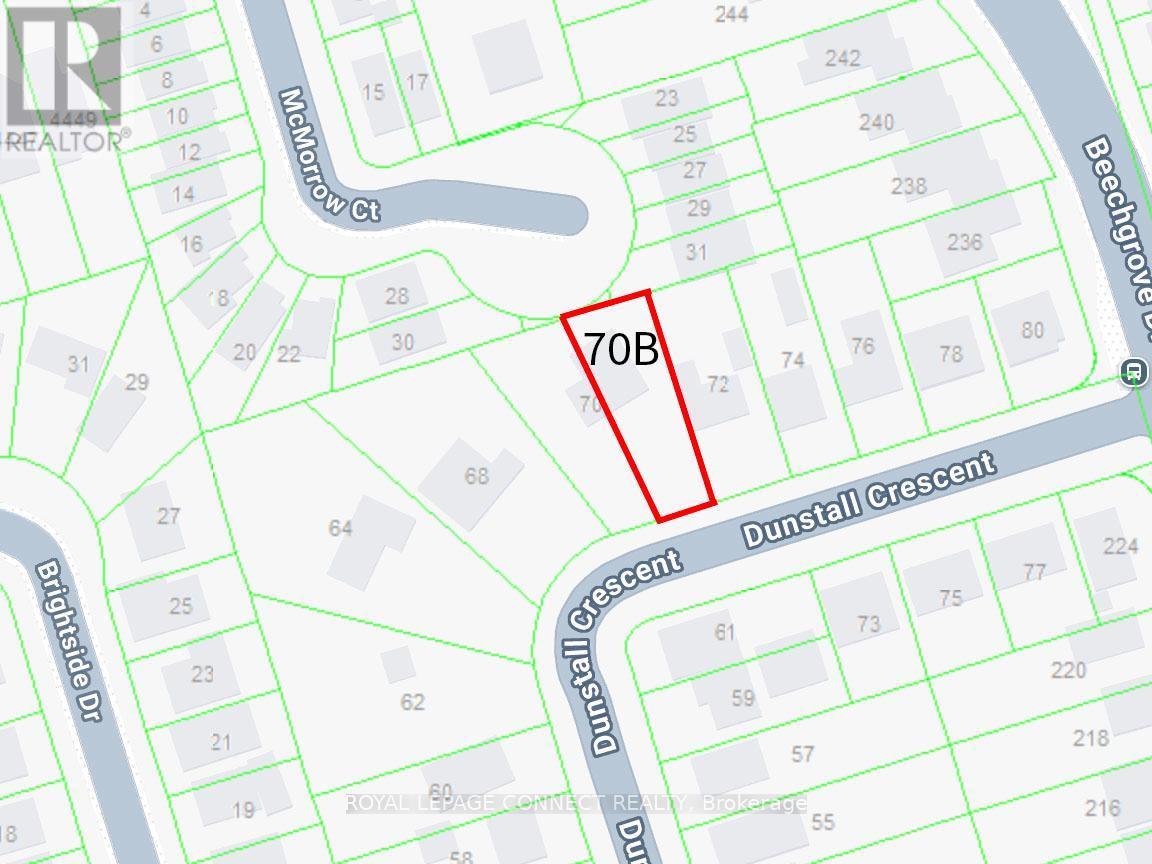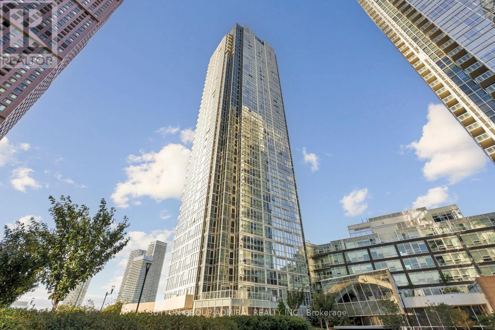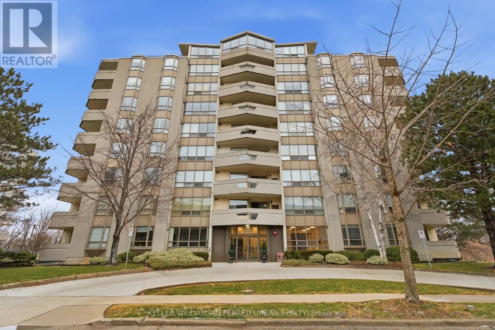19 Boadway Crescent
Whitchurch-Stouffville, Ontario
Absolutely Stunning End-Unit Minto Townhome Showcasing A Double Garage And A Breathtaking Rooftop Terrace, Designed To Impress With A Sophisticated Open-Concept Layout That Truly Shows Like A Semi And Is Completely Move-In Ready. This Sun-Filled Home Features Elegant Quartz Countertops, A Designer Extended Kitchen Island, Sleek Modern Cabinetry, Optional Stove Upgrade, Wide Plank Flooring, And Stylish Pot Lights Throughout, With Expansive Windows Flooding The Space With Natural Light. Step Out To A Massive Walk-Out Balcony With Gas Line Available-Perfect For Entertaining And Relaxing. Offering Three Generously Sized Bedrooms Plus A Versatile Den Ideal For A Home Office Or Creative Space. Perfectly Situated With Seamless Access To Shops, Restaurants, And GO Transit In The Highly Coveted And Picturesque Community Of Stouffville, An Exceptional Opportunity Not To Be Missed. (id:61852)
RE/MAX Excel Realty Ltd.
Unknown Address
,
One large bedroom on the second floor in the house for rent! Featuring a large closet and a nice view outside. Sharing a 2 piece bathroom with another male tenant on the same level and a 3 piece bathroom in the basement with tenants in the basement. Access to shared kitchen & laundry in the basement. Rent is all inclusive! Driveway parking spot is at an additional cost of $50. Excellent location, near Centennial, UoT Scarborough, STC and 401. (id:61852)
RE/MAX Imperial Realty Inc.
5 Aberdeen Avenue
Toronto, Ontario
Modern Play on a Classic Victorian - A Masterpiece of Refined Elegance Nestled on a Quiet, Tree-Lined Street in The Heart of Coveted CabbageTown, This Residence Effortlessly Unites Victorian Heritage with Modern Sophistication. A Captivating Black-And-White Interior Palette Sets aDramatic Tone, Enhanced by Porcelain Floors and 90-Inch Custom Doors Throughout. The Foyer, Living, and Dining Areas Feature Wide-PlankEngineered Hardwood Floors, Crown Mouldings, and Intricate Wall Millwork, Creating an Atmosphere of Understated Grandeur. The Custom Eat-In Family Kitchen Is a Showpiece-Complete with a Built-In Coffee Station, Stainless-Steel Appliances, Book-Matched Quartz Counters &Backsplash, and a Walk-Out to the Private Backyard. The Primary Bedroom Retreat Is a Serene Sanctuary Highlighted by an Exposed BrickFeature Wall, Adding Warmth and Texture to Its Sophisticated Design. His-And-Hers Closets and an Elegant Ensuite with Double-Sink Vanity,Designer Lighting, Toto Toilet, and Oversized Glass Shower with Built-In Niche Complete the Suite. The Spa-Inspired Family Bath Boasts a 66-Inch Soaker Tub, Perfect for Relaxation. Two Additional Bedrooms Offer Distinct Outdoor Escapes-One with A Private Balcony ShowcasingPanoramic Downtown Views, and The Other with An Expansive Rooftop Terrace Is Ideal for Lounging or Entertaining. The Fully FinishedBasement Extends the Living Space with A Versatile Recreation Room, A Well-Appointed Laundry Area (Side-By-Side Washer, Dryer, Sink, &Folding Counter), Ample Closets, And A Walk-Out to the Backyard. The Curb-Less 3-Piece Bath with Glass Shower Exudes ContemporarySophistication. Every Inch of This Home Reflects Meticulous Craftsmanship, Thoughtful Design, And Move-In-Ready Perfection - A Rare Fusionof Character, Comfort, And Contemporary Luxury In One of Toronto's Most Treasured Neighbourhoods. (id:61852)
Royal LePage Terrequity Realty
2909 - 125 Blue Jays Way
Toronto, Ontario
Located in the heart of downtown Toronto at King Blue North Tower, this bright and functional unit features 9 ft ceilings and floor-to-ceiling windows. Approx. 562 sq ft per builder floor plan. Walking distance to St. Andrew Subway Station, Entertainment District, Rogers Centre, CN Tower, and top restaurants. Luxury amenities include 24-hr concierge, stunning lobby, rooftop terrace with outdoor pool and bar, fitness centre, yoga studio, lounge and party room. Ideal for professionals seeking urban living at its best. (id:61852)
New Times Realty Inc.
47 Pagebrook Crescent
Hamilton, Ontario
Tucked along the edge of the escarpment on a sun-filled corner lot in Empire Lush. 47 Pagebrook Crescent is bright and welcoming, with southwest light and an easy, natural flow throughout. The home has over 2,300 sq/ft of living space, with a main floor that will immediately impress guests. On your right, a dedicated office space with large windows. On your left, an open-concept living and dining area, gas fireplace and large entertaining kitchen. Upstairs, the primary suite is large & relaxing, complete with a walk-in closet and spacious ensuite. Three additional bedrooms, a full four-piece bath, and convenient upper-level laundry provide plenty of room for the whole family. A large unfinished basement adds ample room for storage. With a double car garage, and quick access to the QEW, LINC, golf course, schools, scenic views & trails, conservation land, shopping centre's, and everyday amenities, this home is designed to support real, everyday living. A++ tenants only. Tenant to provide credit check, employment letter, T4's and references. Tenant to pay for all utilities. (id:61852)
Real Broker Ontario Ltd.
13 - 91 Poppy Drive E
Guelph, Ontario
This stunning end-unit townhouse is the one you've been waiting for! Completely upgraded with granite countertops, a brand-new deck , a walk-in pantry, and a fully finished basement, this home is truly move-in ready. The expansive primary suite features a large walk-in closet and a private 3-piece ensuite, while two additional spacious bedrooms and an oversized stairwell window fill the home with natural light. Located just a short walk from South End amenities-including a movie theatre, restaurants, grocery stores, banks, and gyms-and only 10 minutes from Highway 401, this location offers both convenience and lifestyle. With its modern upgrades and ideal location, this townhouse is a perfect fit for so many buyers. Don't miss out-schedule your viewing today! (id:61852)
Right At Home Realty
4000 Key Court
Mississauga, Ontario
Beautiful Open Concept Home On Quiet Court. Stunning Kitchen With Custom Backsplash and S/S Appliances. Double Door And Glass Railings In Main Entrance. Fully Upgraded Main Floor Bathroom, Windows And Exterior Doors. Close To Hwy 427/27/407. Comes with 2 parking spots (id:61852)
Homelife/miracle Realty Ltd
39 - 4600 Kimbermount Avenue
Mississauga, Ontario
Prime Location! Nestled in Central Erin Mills, this well-maintained 3-bedroom, 2.5-bath townhouse is a true gem. Walking distance to Erin Mills Town Centre, Credit Valley Hospital, and all major amenities. Located within the boundaries of top-rated schools, including John Fraser S.S., St. Aloysius Gonzaga S.S., and Thomas Street Middle School. Features a spacious finished walkout basement and an open-concept living/dining area. Tenant is responsible for paying water, hydro, gas, and hot water tank rental. (id:61852)
Royal LePage Real Estate Services Ltd.
609 - 2285 Lake Shore Boulevard W
Toronto, Ontario
Renovated & Spacious! Resort-Style Living by the Lake in Etobicoke. Welcome to bright, clean, and open-concept living with 618 sq ft of beautifully updated space! This unit features newer appliances, vinyl plank flooring, bay windows, and a relaxing jacuzzi tub. Enjoy a modern lifestyle with all-inclusive utilities plus internet, ensuite washer/dryer, and convenient parking and locker included. Live steps from the boardwalk on Lake Ontario, with access to waterfront trails, yacht clubs, and parks. Breathtaking sunsets, the Martin Goodman Trail, and 24-hr TTC. Easy access to downtown or the airport. Located in a well-maintained building that feels brand new, with top-tier amenities: indoor pool, whirlpool, fitness centre, party room, fabulous rooftop terrace, 24-hr concierge, guest suite, and visitor parking. *Included in lease: Heat, Hydro, Water, Cable, Internet, Building Insurance, Common Elements, Parking, Central Air Conditioning* (id:61852)
RE/MAX Condos Plus Corporation
1802 - 50 Absolute Avenue
Mississauga, Ontario
Enjoy elevated living in the iconic Marilyn Monroe Tower! This beautifully updated suite offers stunning city and part lake views and features newer hardwood flooring throughout. The modern kitchen boasts granite countertops and stainless steel appliances, including newer fridge and stove. Step out onto a spacious balcony from both the living room and bedroom. Residents enjoy some of Mississauga's best recreational amenities. Unbeatable location-walk to Square One, the Central Library, and the bus terminal, with quick access to Highways 403, 401, and the QEW. *Parking And Locker, Heat And Water Are All Included In The Rent.* (id:61852)
RE/MAX Condos Plus Corporation
816 - 720 Whitlock Avenue
Milton, Ontario
Welcome to 720 Whitlock Ave, Unit #816, A Brand New Penthouse - Top Floor, Amazing Views From Balcony, Never-Lived-In Modern 1-Bedroom, 1-Bathroom, 1 Underground Parking Space, Condo Located In The Desirable Cobban Community Of Milton.This Thoughtfully Designed 548 Square Foot, Penthouse Suite Features 9' Ceilings, High-Efficiency Windows, The Open-Concept Layout Includes A Gourmet Kitchen With Modern Finishes, Seamlessly Flowing Into The Living Space-Ideal For Both Everyday Living And Entertaining. Additional Highlights Include In-Suite Laundry, Smart Thermostat Climate Control. Residents Enjoy Access To Exceptional Building Amenities Such As A Fully Equipped Fitness Centre, Games Room, Media Room, And 24/7 Building Security. Perfectly Situated Next To A Park And Just Minutes From Grocery Stores, Shops, And Everyday Conveniences, This Condo Offers A Blend Of Comfort, Style, And Convenience In A Vibrant, Growing Neighbourhood. (id:61852)
RE/MAX Hallmark Realty Ltd.
823 - 1007 The Queensway
Toronto, Ontario
Brand new, never lived-in 1-bedroom unit at The Verge condos. This cozy, modern suite features an open-concept layout, sleek contemporary cabinetry, and floor-to-ceiling windows that fill the space with natural light. Located steps away from Sherway Gardens, with Costco, IKEA, a wide array of shopping and fantastic dining options, Cineplex, and more just around the corner. Public transit is right at your doorstep, and you'll have easy access to Highway 427 and the Gardiner Expressway, making commuting a breeze. (id:61852)
Jdl Realty Inc.
111 Laird Drive
Markham, Ontario
Welcome to 111 Laird Dr, Markham - a beautifully maintained detached 3+1 bedroom home in a highly sought-after neighborhood, freshly painted and filled with natural light, featuring a modern family-sized kitchen, functional layout, and interlocking in both the front and backyard; the finished basement offers a separate entrance with great potential for rental income or extended family use, all in a prime location close to shops, transit, restaurants, schools, and major highways, with fridge, stove, washer, dryer, all window coverings, and all electrical light fixtures included. (id:61852)
RE/MAX Ace Realty Inc.
102 - 8 Thorncliffe Avenue
Toronto, Ontario
Affordable bachelor unit located in a well-maintained building at 8 Thorncliffe Avenue. Functional open-concept layout with combined living and sleeping area, full kitchen, and full bathroom. Freshly painted, new laminate floors, located in a quiet and comfortable neighbourhood. Convenient location close to TTC transit, shopping, parks, and easy access to the DVP. (id:61852)
Royal LePage Terrequity Realty
1271 Plymouth Drive
Oshawa, Ontario
Looking for Full House for Rent in North Oshawa. Welcome to this stunning 5-bedroom, 4-washroom detached home featuring premium finishes and a bright, open-concept layout designed for modern family living. Key Features: Double car garage with Large driveway,9 ft ceilings on both main and second floors, Separate dining and family rooms with elegant hardwood flooring, Gourmet kitchen with high-end stainless steel appliances, granite countertops, and designer backsplash, Oak staircase and large windows offering plenty of natural light, Second floor has 5 spacious bedrooms with 3 full bathrooms, Primary suite includes two walk-in closets and a luxurious 5-piece ensuite, Zebra blinds throughout the home, Fully fenced backyard with a cozy small deck space ,Legal Seprate entrance from builder to unfinished basement upgraded with large windows. Prime location close to all amenities, shopping: Nestled in a family-friendly neighborhood with easy access to schools, public transit, and everyday conveniences.! Close to Ontario Tech University, and minutes to Highway 407 . Don't miss this incredible opportunity. Please note Some picks are virtually stage and furniture shown is not real. (id:61852)
Century 21 Legacy Ltd.
606 - 7437 Kingston Road
Toronto, Ontario
**The Narrative Condos** Brend-new, thoughtfully designed 1 Bedroom + Den Condo in the heart of Rouge! This suite features an open-concept living, dining, and kitchen area with laminate flooring and direct access to a balcony, creating a bright and functional living space. The modern kitchen offers ample cabinetry, quartz countertop, mosaic backsplash and brand-new *Frigidaire* stainless-steel appliances. The bedroom features laminate flooring, a double closet, and access to a semi-ensuite bathroom complete with a custom vanity cabinet, oversized mirror, ceramic tile flooring, and tiled walls surrounding the standard size bathtub. Additional highlights include in-suite laundry with a premium *Electrolux* front-load washer & dryer. Building amenities include: Concierge service, Party/Meeting room, stylish Co-working lounge, Gym, Yoga Studio, Games Room, Kids Playroom, and an outdoor terrace with seating and BBQ facilities. Convenient location with quick access to Highway 401, Rouge Hill GO Station, University of Toronto Scarborough, Centennial College, Rouge National Urban Park, Port Union Waterfront, and the Great Lakes Waterfront Trail. Walking distance to Tim Hortons, McDonald's, bakery, Shoppers Drug Mart, and Canadian Tire. (id:61852)
Right At Home Realty
31 Goldhawk Trail
Toronto, Ontario
Demand Mccowan/Steeles Location.Well Kept All Brick Home.Apx 2806Sf.Pride Of Ownership. Steps To Ttc,Mall,Library,Supermarket &School(Incl Future French Immersion School).$$$spent On Upgrades.Master With 4Pc Ensuite.Thermal Windows Thruout.Hdwd Flr.New Kitchn&Washrm Granite Counters.Kitchn Backsplash.Roof.High Eff Gas Furnace.French Dr Ceramic Entrance In Foyer.Dble Entry Dr.Main Flr Laundry&Access To Garage. Interlock Driveway & Patio In Backyard. (id:61852)
Master's Trust Realty Inc.
Home Legend Realty Inc.
709 - 2a Church Street
Toronto, Ontario
Welcome Home To 2A Church! Beautifully Finished 3 Bedroom, 2 Full Bathroom Suite Spanning Just Shy Of 1,000 SF. Offering Multi-Level, Open Concept Living Space. Did We Mention Your Own Private 1,000+ Sf Terrace With Sweeping City Views!? Suite Boasts Scavolini Kitchen With Stone Countertops & Soft Close Cabinets. Building Is Rich In Amenities Including: 24 HR Concierge, State Of The Art Fitness Centre, Outdoor Pool & Rooftop Deck All With An Unbeatable Location - Steps To Financial District, St. Lawrence Market, Shops, Cafes, Union Station + More! (id:61852)
Psr
205 - 17 Baldwin Street N
Whitby, Ontario
Rare Opportunity to own one of the Luxury 3 Bedroom 3 Washroom Executive Townhouses in the exclusive 17 Baldwin North Condos. Located in the Heart of Downtown Brooklin. Perfectly Located Near Parks, Shopping. Minutes To 401 Or 407. This 3 Storey Features Private Elevators From Garage Level Up To Main Floor & Another From Main Level To Bedroom Level. Only a few models offer this feature. Fantastic open concept layout offers 9ft ceilings on the 2nd floor with upgraded kitchen features contemp. Kitchen cabinets, plus walkout/sliding doors to a huge 360 sqft beautiful cedar Terrace with a Gazebo and Gas Bbq hookup, perfect for entertaining! The primary bedroom offers 3 piece ensuite with a glass walk-in shower. Two additional bedrooms, 4-piece bathroom, plus a Juliette balcony and upper level Laundry. Double Car with Plenty Of Storage Area Overhead. Pets allowed, BBQ allowed, Visitor parking. (id:61852)
RE/MAX Your Community Realty
70 Dunstall Crescent
Toronto, Ontario
One of the largest bungalows in the area on one of the largest lots! Rare, two parcel, 16,222 square foot property (two PINs), with existing 2,399 sq. ft. (IGuide) detached 3-bed, 2-bath bungalow. No rear neighbours and 75' frontage widening to a 133' rear lot line. This floor plan is not a typical square design. A very functional layout all on one floor with generously sized rooms, including a dining room that comfortably fits a 10-person table, a primary bedroom suitable for a king-size bed, an oversized family room, and convenient main floor laundry. The home requires some work but is move-in ready and comfortable, with recent improvements including roof, flooring, renovated bathroom, quality appliances, and hot tub. Minutes to Rouge Hill GO Station, 401 & Kingston Rd. Close to University of Toronto Scarborough Campus (4km), Centennial College (4km), Centenary Hospital (5km), Pan Am Centre (4km), Rouge Valley trails, and Lake Ontario. Home is being offered in its current state, with no representations or warranties. (id:61852)
RE/MAX Connect Realty
70a Dunstall Crescent
Toronto, Ontario
Most competitively priced building lot in Toronto. Land parcel now fully registered with its own separate PIN. Located in West Hill, an area characterized by mature streets and ongoing custom home development, with a mix of established residences and newer builds. 8,116 sq. ft. pie-shaped lot with approximately 44' of frontage at the setback line, widening to 66' at the rear, allowing for a functional building footprint. TLAB approved for approx. 4,085 sq. ft. above grade (plans in attachments). Multiplex design possible. Features a large front yard setback for on-site parking, with potential for rear street parking access. Neighbouring parcel 70B Dunstall also available for sale, offering the option to acquire side-by-side lots. Minutes to Rouge Hill GO Station, 401 & Kingston Rd. Close to University of Toronto Scarborough Campus (4km),Centennial College (4km), Centenary Hospital (5km), Pan Am Centre (4km), Rouge Valley trails, and Lake Ontario. Existing house sits on both 70A and &70B Dunstall and is being sold in its current state with no warranties or representations. Taxes not yet assessed. (id:61852)
RE/MAX Connect Realty
70b Dunstall Crescent
Toronto, Ontario
Low-priced per square foot lot in Toronto! Land parcel now fully registered with its own separate PIN. Adjacent parcel 70A Dunstall also available for sale. Located in West Hill, a neighbourhood defined by mature streetscapes and increasing custom home construction. 8,105 sq. ft. pie-shaped lot featuring approximately 46' of frontage measured at the setback line, expanding to 66' along the rear lot line. TLAB approved for approx. 3,957sq. ft. above grade (plans in attachments). Multiplex design possible. The property includes a generous front yard setback for parking, along with potential access from the rear street. Minutes to Rouge Hill GO Station, 401 & Kingston Rd. Close to University of Toronto Scarborough Campus (4km), Centennial College (4km), Centenary Hospital (5km), Pan Am Centre (4km), Rouge Valley trails, and Lake Ontario. Existing house sits on both 70A and 70B Dunstall and is being sold in its current state with no warranties or representations. Taxes not yet assessed. (id:61852)
RE/MAX Connect Realty
1507 - 2916 Highway 7 Road
Vaughan, Ontario
Beautiful corner unit with open views - steps to VMC Subway Station! Spacious 811 sq. ft. interior plus a balcony, 2 bedrooms, 2 full bathrooms, 1 parking, 1 locker! Amazing split floorplan with spacious living area and spacious bedrooms! 9 ft ceilings and stunning light-filled floor to ceiling windows. Modern two tone kitchen with stainless steel appliances, undermount sink, beautiful quartz counters & a backsplash! Beautifully finished bathrooms with one stand up glass shower & one tub. Bedrooms with ensuite bathrooms, quality laminate flooring, inviting foyer with double closet. Corner balcony with open NW views - enjoy the amazing evening sunsets and the occasional Wonderland fireworks! Amazing building, amenities and location. Building offers indoor pool, large gym, billiards room, theater room, yoga room, 24hrs security guards & more. Amazing location! Very GTA Central, walk to VMC Subway Station and VMC Transit Hub while living right next to the park! (enjoy the park year round as it turns into a skating ring in winters). Easy access to Hwy 400, Hwy 407, Hwy 401, close to Vaughan Mills mall, Yorkdale Mall, Costco, Pearson Airport, Cortelluci Vaughan Hospital & convenient access to the entire GTA! Book your viewing today - the Nord Community is a great place to call home! (id:61852)
Sutton Group-Admiral Realty Inc.
208 - 8 Village Green
Hamilton, Ontario
Welcome to 8 Village Green, Stoney Creek, located in Stoney Creek's historic and charming downtown King Street area with quaint shops and restaurants. This well-maintained condominium apartment offers comfortable and spacious living (approx. 1200 sf) in a desirable, well-managed community, popular with seniors and downsizers. Featuring 2 oversized bedrooms and 2 full bathrooms, a separate dining room for entertaining, and a bright and roomy living area with walk-out to a private balcony large enough for a patio set: this home is ideal for relaxed everyday living and great for someone who wants a smaller space and no snow to shovel! Residents enjoy excellent building amenities including a workshop, library, exercise room, and party room with kitchen area. Convenient underground parking spot right near the elevator entry. Located close to shopping, parks, transit, major highway access, Centennial Parkway, The Battlefield House and Park, Devil's Punchbowl and waterfall, and the Bruce Trail . The suite overlooks the back of the building where there is serene greenspace and trees for privacy. Absolutely ideal for downsizers who still want space and a separate dining area, first-time buyers who want a large condo, or anyone seeking low-maintenance, easy and enjoyable condo living. Lovingly cared for and maintained the condo has been freshly painted with new modern laminate floors in the hallways (2026). (id:61852)
Keller Williams Referred Urban Realty
