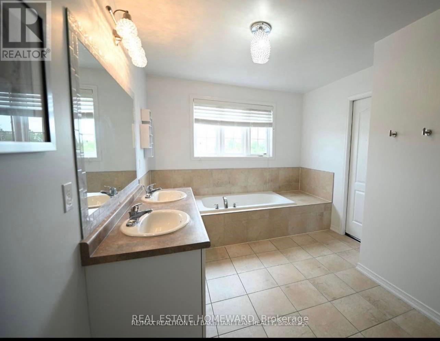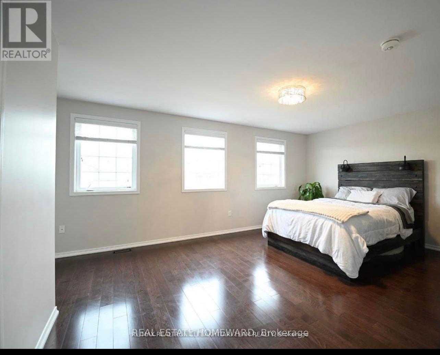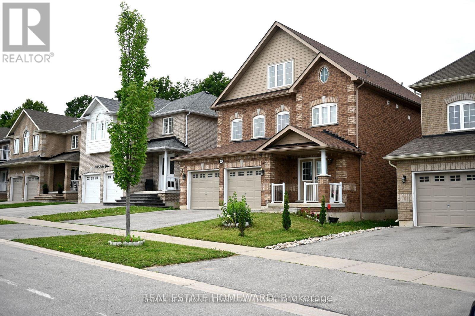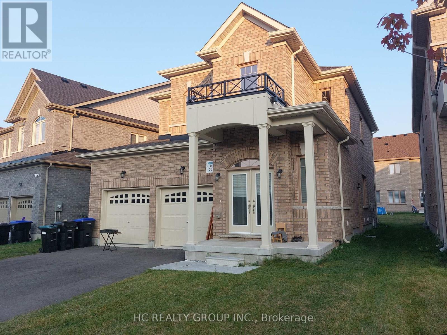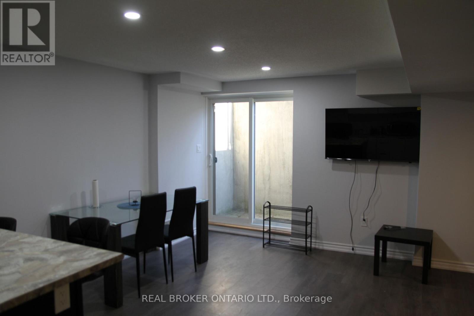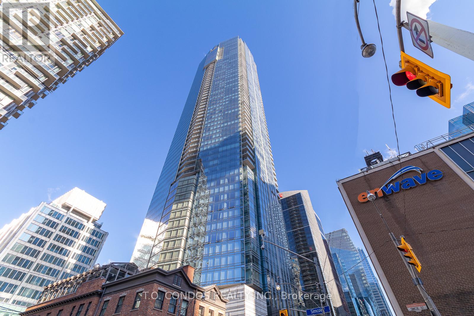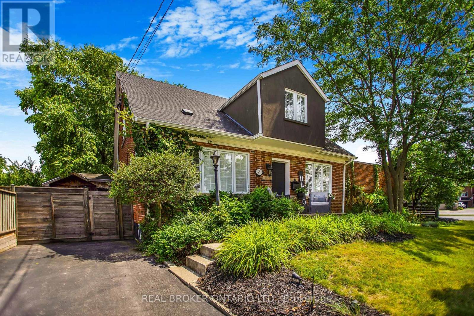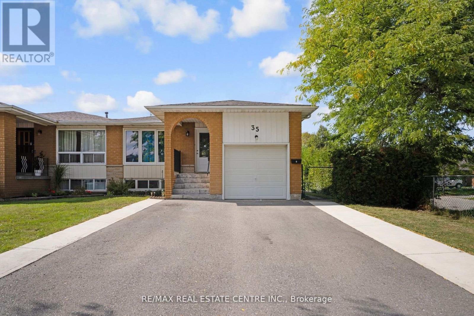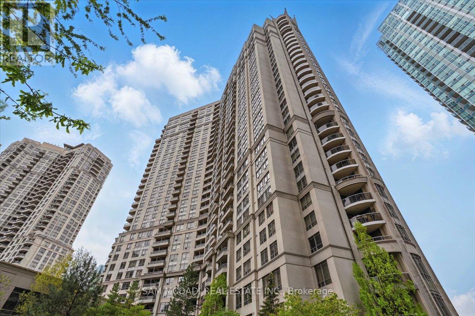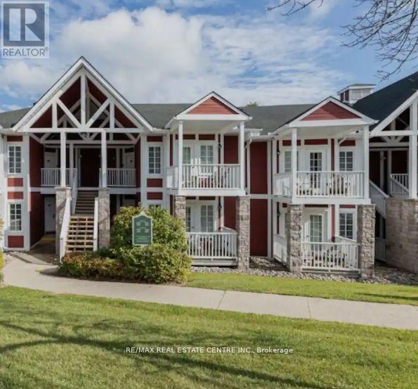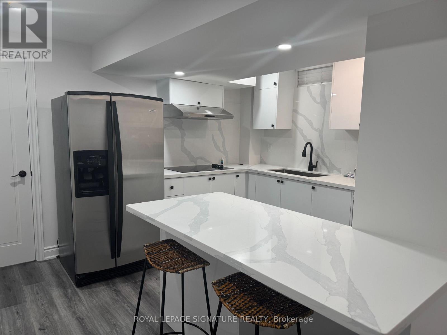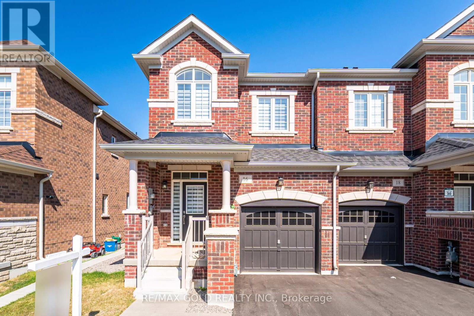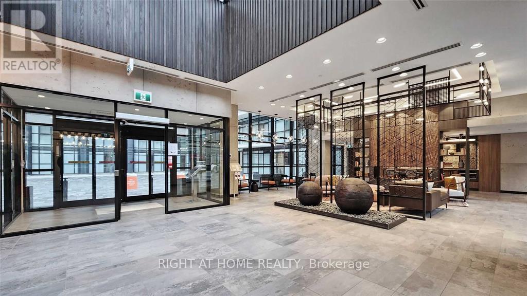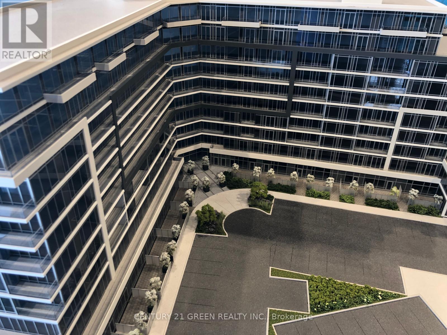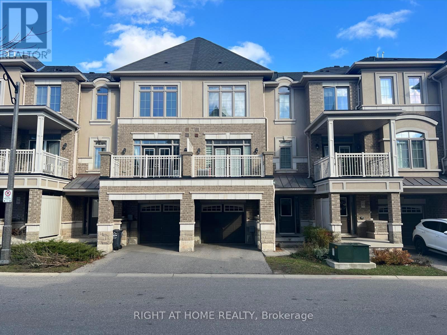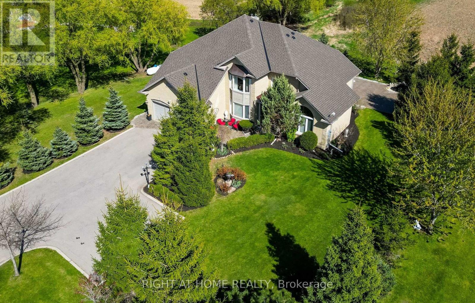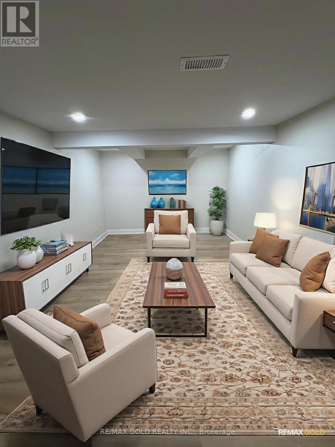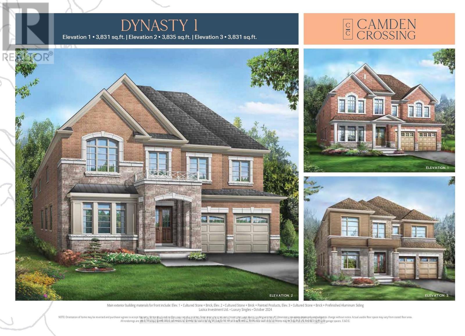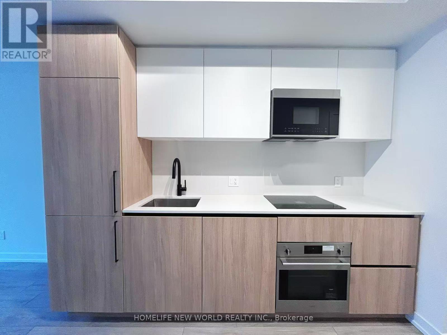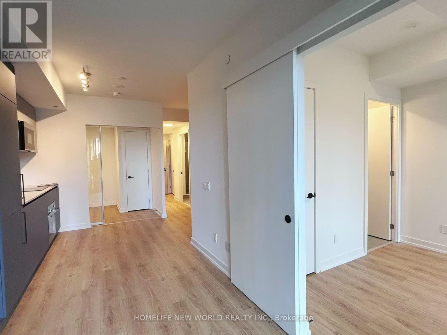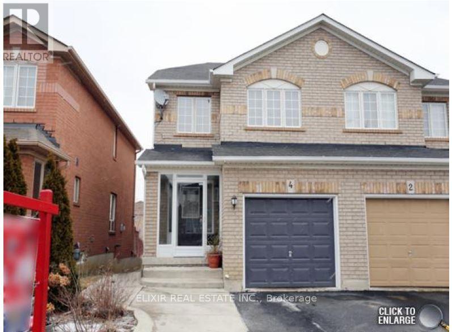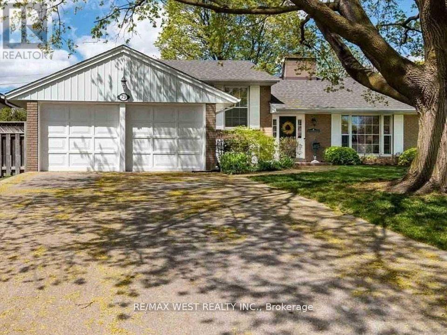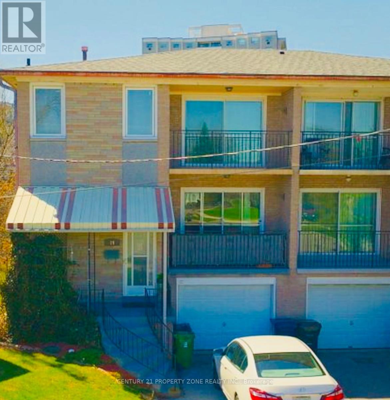Room 2 - 1226 Leslie Drive
Innisfil, Ontario
Nice Bedroom on the second floor of a house for rent. Laundry, bathroom and kitchen are shared. (id:61852)
Real Estate Homeward
Master Room - 1226 Leslie Drive
Innisfil, Ontario
The master bedroom is for rent. It has a private ensuite washroom. The laundry and kitchen are shared with other tenants. (id:61852)
Real Estate Homeward
1226 Leslie Drive
Innisfil, Ontario
A bright and beautiful one-bedroom unit on the third floor. Tenant pays 1/4 of Utilities. (id:61852)
Real Estate Homeward
33 Mac Campbell Bsmt Way
Bradford West Gwillimbury, Ontario
Occupancy available from February 1st. Beautiful, like-new two-bedroom legal basement with a separate entrance in the heart of Bradford. This well-maintained unit features a bright open-concept layout, a modern kitchen with stainless steel appliances (fridge, stove, dishwasher), private in-suite laundry (washer and dryer), pot lights throughout, and window coverings for added comfort. Includes two dedicated tandem driveway parking spots and is steps from Bradford's main shopping area-Walmart, Food Basics, Zehrs, Sobeys, Starbucks, Tim Hortons, Shoppers Drug Mart, McDonald's, and major banks. Close to schools, the library, and the BWG Leisure Centre (ice-skating, swimming, gym, courts, and more).Convenient 5-minute access to Highway 400 and the Bradford GO Station, with Upper Canada Mall, Costco, and additional amenities just 20 minutes away. Clean, modern, and move-in ready from February 1st. Tenant is responsible for 35% utilities (water, hydro, gas and hot water tank). Please send the application with a full Equifax PDF report, 3 most recent pay stubs, an application and 2 pieces of ID. Looking for AAA tenants. No pets, no smokers. (id:61852)
Hc Realty Group Inc.
Basement - 31 Swordfish Drive
Whitby, Ontario
Welcome to 31 Swordfish Drive, a family-friendly home in a highly convenient Whitby neighbourhood with a separate backdoor entrance. Parks surround the area-D'Hillier Park, Jeffery Park, Central Park, and Calais Park-offering playgrounds, trails, and green space for recreation. Transit is close by with the Dundas Westbound at White Oaks stop and easy access to Whitby GO, making commuting simple. Safety services such as Lakeridge Health - Ajax Pickering Hospital, Whitby Fire Station 4, and Whitby OPP are also conveniently located. Ideal for a professional or couple seeking a quiet, connected, and well-serviced community, 31 Swordfish Drive places you in the heart of it all-schools,parks, transit, and essential amenities at your fingertips. This address combines comfort, walkability, and connectivity, ideal for families looking for a balanced lifestyle in Whitby. (id:61852)
Real Broker Ontario Ltd.
5807 - 180 University Avenue
Toronto, Ontario
Fully Furnished One Bedroom On The 58th Floor Above The Stunning Shangri-La Hotel Toronto. Luxuriously Appointede. "Private Estate" Suite, Enjoy Upgraded Features - 10 Ft Ceilings, Automated Shades, Herringbone Pattern Flooring, Top Of The Line Boffi Of Italy Kitchen Cabinetry With Miele And Sub Zero Appliances. The Master Is Complete With A Large Walk-In Closet With Custom Built-Ins And A Marble Walled Ensuite. Fixed Term Lease for ONE YEAR ONLY. (id:61852)
T.o. Condos Realty Inc.
231 #8 Highway
Hamilton, Ontario
NEWLY APPROVED MEDICAL USE - MINOR VARIANCE. A rare opportunity to own a commercial non-conforming office and residence in one,offering an exceptional range of permitted uses. Approved uses include medical offices, barber and beauty shops, estheticians, shoe repair,tailoring and dressmaking, dry-cleaning depots, laundromats, photographic studios, and optical shops. This unique property allows you to liveand work in one place, with excellent visibility, ample parking, and flexibility for modern business owners. The 1.5-storey building blendsprofessional functionality with comfortable, upgraded living. The commercial entrance opens to a welcoming reception area with slate flooring,9' ceilings, track lighting, chair rail detailing, large windows facing Highway 8, and a convenient bathroom. A spacious waiting area leads to alarge studio space with soaring ceilings-ideal for a medical office or clinic, with flexible options for treatment rooms or consultations. A largebasement adds a private office and generous storage for records, equipment, or staff use. Outside, the property offers 10 parking spaces andtwo street-facing signs, providing outstanding exposure on a high-traffic corridor .The separate residential entrance reveals a beautifully updatedhome featuring an electric fireplace, stone feature wall, hardwood flooring, crown moulding, and California shutters throughout. The upgradedkitchen includes quartz countertops, stainless steel appliances, breakfast bar, backsplash, and under- and over-cabinet lighting. The primarybedroom offers a walk-out to a private balcony/deck. The fully finished basement adds a third bedroom with pot lights, built-in shelving, and agas fireplace, plus a 3-piece bathroom and a large storage room. The expansive backyard completes the offering with a two-level deck, in-groundsprinklers, and a large shed with hydro-ideal for additional storage or workspace. (id:61852)
Real Broker Ontario Ltd.
35 Madison Street
Brampton, Ontario
Discover this beautifully kept main-floor bungalow offering 3 spacious bedrooms and 2 full bathrooms, nestled in one of Brampton's most desirable neighborhoods. Designed for comfort and functionality, the home features a sun-filled open-concept living and dining area complemented by modern laminate flooring throughout. The updated kitchen is a standout, showcasing granite countertops, a stylish backsplash, and stainless steel appliances, including a gas stove-perfect for everyday cooking and entertaining. The primary bedroom offers a private 4-piece ensuite, while the remaining two bedrooms are generously sized and share a second 4-piece bathroom. Additional highlights include exclusive driveway parking and a well-maintained front yard that adds excellent curb appeal. Conveniently located minutes from parks, schools, shopping, public transit, and major highways, this home delivers the ideal balance of comfort, accessibility, and location. (id:61852)
RE/MAX Real Estate Centre Inc.
3028 - 3888 Duke Of York Boulevard
Mississauga, Ontario
Located in Mississauga's vibrant City Centre, 3888 Duke of York offers the ultimate urban lifestyle with unmatched convenience in an amenity-rich neighbourhood. Step outside to a walker's paradise surrounded by Square One Shopping Centre, Celebration Square, Sheridan College, and an endless selection of dining, cafes, and entertainment. Commuters will appreciate easy access to the GO Station, MiWay Transit, and major highways. Inside the Ovation towers, residents enjoy state-of-the-art amenities including: 24-hour concierge, a car wash, movie theatre, bowling alley, a fitness center, indoor pool, and an expansive rooftop terrace with BBQs and landscaped gardens. This spacious 2+1 bedroom, 2-bath suite boasts a thoughtfully curated living space with an open concept layout and offers comfort for families or professionals. Floor-to-ceiling windows and a private balcony showcase breathtaking city and sunset views. The kitchen features stainless steel appliances and ample cabinetry, while the spacious primary retreat boasts a walk-in closet and a 4-piece ensuite. Perfectly positioned on the sub-penthouse level for quiet enjoyment and panoramic vistas, this beautiful unit also includes two parking spots and one locker, and all utilities included in the maintenance fees! Do not miss out on this offering! (id:61852)
Sam Mcdadi Real Estate Inc.
2209 - 90 Highland Drive
Oro-Medonte, Ontario
Welcome to Highland Estates, one of Oro-Medonte's most desirable areas! This fully furnished studio condo is move-in ready and perfect for year-round enjoyment. Located within a vibrant resort-like community, you'll be surrounded by scenic trails, top-rated golf courses, a luxurious spa, BBQ, both indoor and outdoor pools, sauna, gym. Inside, enjoy the comfort of a well-appointed space featuring a king bed, pull-out sofa bed, flat-screen TV, and a convenient kitchenette with a microwave, mini-fridge, utensils, and more. (id:61852)
RE/MAX Real Estate Centre Inc.
Bsmt - 44 Isabella Street
Markham, Ontario
Fully Furnished 2 Bedroom Basement Apartment Steps To York University Markham Campus! Move-In Ready And Ideal For Students Or Young Professionals! This Brand-New Legal Basement Apartment Offers 2 Spacious Bedrooms Plus A Versatile Den/Media Room, Perfect For Study Or Relaxation. Comes Fully Furnished With Everything You Need To Settle In Right Away. Modern 3-Piece Bathroom, Open-Concept Living Area, And A Sleek Kitchen With Stainless Steel Appliances, Full Island, And In-Suite Laundry. Enjoy A Private Covered Entrance, One Parking Spot On The Double Driveway, And Unbeatable Convenience. Just A Short Walk To York University's Markham Campus, Shopping, Schools, Parks, And Transit (YRT, Viva, GO). Easy Highway Access For Commuting. Perfect For Those Looking For Comfort, Convenience, And Style In A Vibrant Markham Community! (id:61852)
Royal LePage Signature Realty
16 Lidstone Street
Cambridge, Ontario
Welcome to this nearly new executive End unit townhouse in one of Cambridge's most desirable communities! Offering 2,154 sq. ft. of bright and functional living space, this 2-storey home features a welcoming foyer, Laminate throughout the main floor with modern open concept kitchen spacious dining area, and an open-concept kitchen with tall cabinets, a central island, upgraded appliances, and a breakfast nook making it the heart of the home for everyday meals and family gatherings. Upstairs, you will find three Spacious bedrooms and a versatile loft, perfect for a kids play area, study space, or family lounge. The primary suite offers his-and-hers closets and a private 5-piece ensuite with modern finishes. Easy Access to the Laundry room on second floor, this home is move-in ready and waiting for your family to enjoy. (id:61852)
RE/MAX Gold Realty Inc.
2906 - 251 Manitoba Street
Toronto, Ontario
Stunning 745 sq ft penthouse in Empire Phoenix-luxury 2 bed, 2 bath haven with unobstructed south-facing city & lake views from two generous private balconies. Elegant laminate floors flow through an airy open-concept layout and sleek modern kitchen equipped with premium built-in ELF appliances including gas stove, fridge, dishwasher, washer & dryer-all pristine and included. Prime location minutes from TTC transit, supermarkets, downtown core, scenic bike trails, beachfront, and Sunnyside Pool. Amazing amenities elevate everyday living: sunny outdoor swimming pool, pet wash station, cozy fireplace lounge, state-of-the-art gym, dedicated rest & relax zone, plus expansive rooftop courtyard with BBQ stations and more. Book your exclusive tour today (id:61852)
Right At Home Realty
242 - 395 Dundas Street W
Oakville, Ontario
One Year New, Modern Condo Apartment With East View for Abundant Natural Light. This Open Concept Unit Features 1 Bedroom Plus Den And 1 Bathrooms. The Spacious Living Area Showcases High-End Finishes, Vinyl Flooring, And A 9 Ceiling. The Kitchen Is Equipped With Sleek Stainless Steel Appliances And A Kitchen Island Topped With Quartz Countertops. Step Out Onto The One of The Biggest 160 Sq. Ft. Balcony For A Breath Of Fresh Air. Ideally Situated Highways 407 And 403, Go Transit, And Regional Bus Stops. Just A Short Walk To Various Shopping And Dining Options And Close To The Best Schools In The Area. (id:61852)
Century 21 Green Realty Inc.
1808 - 55 Strathaven Drive
Mississauga, Ontario
Absolutely Stunning & In Move-In Condition => Well Maintained Tridel Built Complex => Conveniently Located In The Heart Of Mississauga => Ideal For A First Time Buyer Or An Investor => The Unit has been Professionally Painted => Open Concept Layout With A Walkout To A Large O P E N B A L C O N Y => Sun-Drenched Unobstructed Panoramic Higher Floor View => Laminate Floors => Painted White Kitchen Cabinets => One Underground Parking Spot & One Storage Locker => Easy Access To Highways 401, 403, 410 & 407 => Close To Square One Mall & Shopping Plazas, Schools, Parks, Community Centre, Library & Restaurants => Direct Access To The Upcoming Hurontario Light Rail Transit (L.R.T.) & Public Transportation => Condo Fee Includes Heat, Hydro & Water => Affordable Luxury Living At Its Finest => Some Images are Virtually Staged and are Provided for Visualization and Staging Purposes (id:61852)
Right At Home Realty
54 - 2435 Greenwich Drive
Oakville, Ontario
Stunningly upgraded, impeccably maintained, and truly move-in ready => This 3-Storey Freehold Townhome Impresses From the Moment you Arrive=> A Gorgeous Curb Appeal welcomes you to Exceptional Quality and Style Throughout => Nestled in the desirable West Oak Trails neighborhood, one of the most sought-after communities => An Open Concept Floor Plan Creating an Inviting Ambiance Perfect for Both Relaxation & Entertaining => An Intimate Gourmet Kitchen Featuring Stainless Steel Appliances, Quartz Countertops, an Oversized Single-bowl Sink, an Upgraded Faucet, and a matching Quartz Backsplash => The Combined Living and Dining Rooms Provide an Inviting Open-Concept Space => a Double Door Walkout From the Dining Room to a Spacious Open B A L C O N Y => Two Upgraded Bathrooms => Hardwood Floors and Oak Staircase => Professionally Painted => Upgraded Electric Light Fixtures Conveniently Operated By Remote Controls => Newly Installed Zebra Blinds => Single Car G A R A G E with garage Entrance From Home => This Unit is Conveniently Located Just Steps Away from the Visitor's Parking => Close proximity to To Parks, Oakville Hospital, Schools, Shopping, Bronte GO & Easy Access To Hwy 407 & QEW => Be the First to Enjoy this 10+ Townhome after being Completely Renovated => The TH has all the Bells and Whistles ! (id:61852)
Right At Home Realty
13250 Tenth Side Road
Halton Hills, Ontario
A Picture-Perfect Show-Stopping Curb Appeal => Stunningly Upgraded, in Mint Condition & Move-in Ready => Home Sits on a Private .41 Acre Lot offering a Perfect Blend of Space & Seclusion for Outdoor Enjoyment and Everyday Living => Open-Concept 2,921 Sq. Ft. (MPAC), Seamlessly Blending Elegance, Functionality & Everyday Comfort => A Welcoming Grand 2 Story Foyer Featuring a Graceful Flow into the Main Living Areas => Family Size Gourmet Kitchen with Granite Counters, Stainless Steel Appliances & Tumbled Marble Backsplash => Centre Island with a Sink & Wine Rack => Walkout from Breakfast Area to an Oversized Deck with a Hot Tub (in an "As is" Condition) => Formal Dining with Cathedral Ceiling Creating an Open, Elegant Atmosphere that's perfect for Hosting Special Gatherings => Sunken Living Room Offering an Intimate Cozy Setting => Master Bdrm with an Upgraded Ensuite, Complete with a Jacuzzi Tub for Ultimate Relaxation => Elegant Hardwood Floors & Upgraded Baseboards => Extensive Crown Molding Enhancing the Home's Elegance => Interior & Exterior Pot Lights => Main Floor Office with French Doors offering a Perfect Blend of Privacy & Elegance for your Workspace => Main Floor Family Room with Fireplace Creating a Warm and Inviting space => Professionally Fully Finished BSMT with a Rec Rm, Custom Built Wet Bar/Kit, 5th BDRM & 3 Piece Bathroom Perfect as an IN - LAW SUITE for a growing Family => Laundry Room with Garage Access & Side Door entry from the side yard => A Serene Private Backyard featuring an Oversized Deck that Flows into an Elegant Interlock Seating Area, Complete with an Inviting Firepit and a Tranquil Pond - Perfect for Entertaining & Relaxation => Extended Double Driveway with Ample Space for Ten Cars - Designed for Multi-Vehicle Family & Guest Parking => Perfectly situated Just Minutes Away from the Premium Outlet Mall Offering Convenient Access to a Wide Array of Retail Shops => A Home With Exceptional Value => Showcasing True pride of Ownership!!! (id:61852)
Right At Home Realty
Bsmt - 6520 32 Side Road
Halton Hills, Ontario
Spacious And Newly Renovated 2 Bedroom, 1 Washroom Basement Apartment For Lease In The Beautiful Community Of Acton, Ontario. This Bright And Modern Basement Features Brand New Vinyl Flooring Throughout, An Upgraded Contemporary Washroom, And Stylish Pot Lights That Create A Clean And Inviting Living Space. Enjoy The Convenience Of A Private Separate Entrance And Ensuite Laundry, Offering Complete Privacy And Everyday Comfort. The Layout Is Exceptionally Spacious, With Well-Sized Bedrooms And A Functional Living Area Ideal For Couples, Small Families, Or Professionals. Located In A Quiet And Family-Friendly Neighbourhood, Acton Is Known For Its Strong Community Feel, Scenic Nature Trails, And Easy Access To Parks, Conservation Areas, And Local Amenities. Residents Enjoy A Peaceful Small-Town Lifestyle While Still Being Conveniently Connected To Georgetown, Milton, And Major Highways. Close To Schools, Shopping, Restaurants, And Public Transit, This Location Offers Both Tranquility And Convenience. Rent Is All Inclusive Of Utilities, Making Budgeting Simple And Stress-Free. A Fantastic Opportunity To Live In A Beautifully Updated, Move-In Ready Basement In One Of Halton Hills' Most Desirable Communities. (id:61852)
RE/MAX Gold Realty Inc.
Lot28 Camden Crossing
Richmond Hill, Ontario
Discover an exceptional opportunity to own a modern detached home with 53-Foot Lot in one of Richmond Hill's most sought-after new communities. This brand-new assignment sale offers a rare chance to secure a luxury residence built by a reputable developer, featuring premium finishes, spacious layouts, and timeless design. This elegant, detached home offers 4 bedrooms, 3835sf with Walk-Out Basement, open concept living spaces, and large windows that fill the home with natural light. The gourmet kitchen is designed for both style and functionality, and a large island-perfect for family living and entertaining.it has a walk out basement as well. IT IS UNDER CONSTRUCTION NOW, CLOSING DATE IS May 2026, located in a highly desirable Richmond Hill neighborhood, the home is close to top-ranked schools, parks, Community Centre, shopping, restaurants, transit, and Hwy 404/407, offering both convenience and an exceptional lifestyle. (id:61852)
Homelife New World Realty Inc.
605 - 35 Parliament Street
Toronto, Ontario
Brand-New 2 Bedroom unit in The Goode Luxury Condos! Nestled in the historic Distillery District, The Goode offers residents a unique blend of historic charm and modern convenience. This bright and spacious unit offers one of the best layouts in the building, featuring floor-to-ceiling windows, Modern Open Concept kitchen. The intelligently designed split-bedroom floor plan offers privacy and functionality, making it perfect for both everyday living and entertaining. TTC at the door front, and walking distance to Distillery District, St Lawrence Market and Toronto Waterfront and more! (id:61852)
Homelife New World Realty Inc.
329 - 35 Parliament Street
Toronto, Ontario
Brand-New 2 Bedroom + Den unit with Parking!! Nestled in the historic Distillery District, The Goode offers residents a unique blend of historic charm and modern convenience. This bright and spacious unit offers one of the best layouts in the building, featuring floor-to-ceiling windows, Modern Open Concept kitchen. The intelligently designed split-bedroom floor plan offers privacy and functionality, making it perfect for both everyday living and entertaining. TTC at the door front, and walking distance to Distillery District, St Lawrence Market and Toronto Waterfront and more! (id:61852)
Homelife New World Realty Inc.
Basement - 4 Lonestar Crescent
Brampton, Ontario
Utilities and One Parking Included! This bright and spacious 1-bedroom, 1-bathroom basement apartment on Lonestar Crescent offers comfortable living in a quiet, family-friendly Brampton neighbourhood. The unit features an open, functional layout with plenty of natural light, ample storage, and a warm, inviting atmosphere. Conveniently located just minutes from the Cassie Campbell Community Centre, shopping plazas, grocery stores, and dining options. Close to public transit, parks, and schools, making it ideal for a family seeking a clean and well-maintained home. Tenant responsible for their own internet and cable. (id:61852)
Elixir Real Estate Inc.
73 Ravensbourne Crescent
Toronto, Ontario
Charming 4-Level Side-Split Nestled On A Quiet Cul-De-Sac In Exclusive Princess Anne Manor. Approx. 2100 Sq Ft Of Bright, Spacious Living. Expansive 4 Bedroom Layout With Two Fireplaces (Gas & Wood). Located In A Top-Ranked School District Including St. George's Jr. School & Richview Collegiate. Walk-Out From The Kitchen To An Elevated Patio Overlooking A Private, Treed, Fully Fenced Backyard Backing Onto Greenspace (id:61852)
RE/MAX West Realty Inc.
19 Terryellen Crescent
Toronto, Ontario
Newly Renovated Basement Apartment available immediately.Brand new appliances in the Kitchenwith a Walk out to Patio for summer gatherings. Inclusive of all utilities such as heat, hydro,water and internet.Nestled on a quiet cul-de-sac in Markland Wood, this spacious apartment has been freshlypainted. The prime location is just 9 minutes from 2 Walmarts, Ccostco, Starsky supermarket,and European specialty stores, 3 minutes to Hwy 427, 7 minutes to Cloverdale and SherwayGardens, 11 minutes to Pearson Airport, and a 3-minute walk to TTC and Peel Transit, surroundedby excellent schools and Bloordale Parks. (id:61852)
Century 21 Property Zone Realty Inc.
