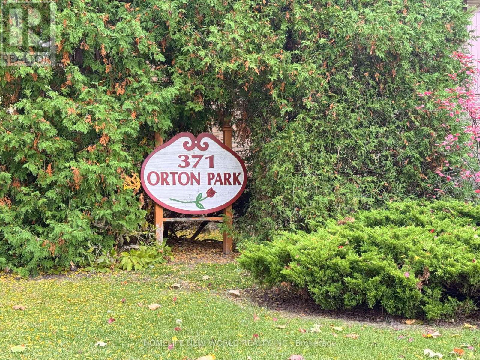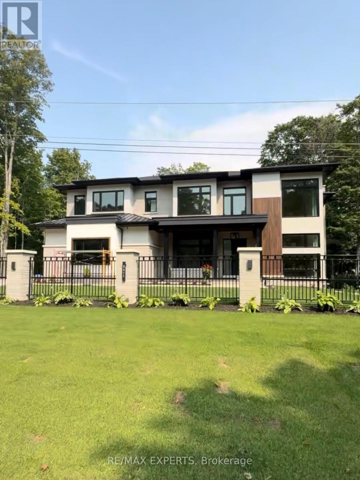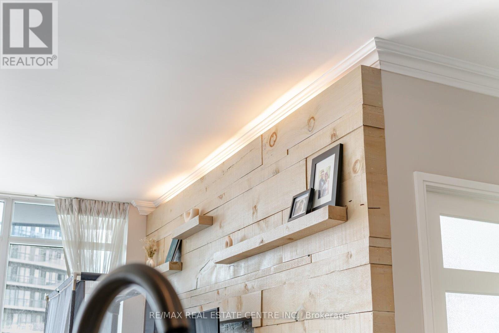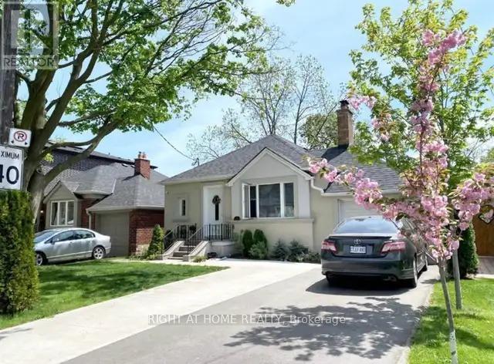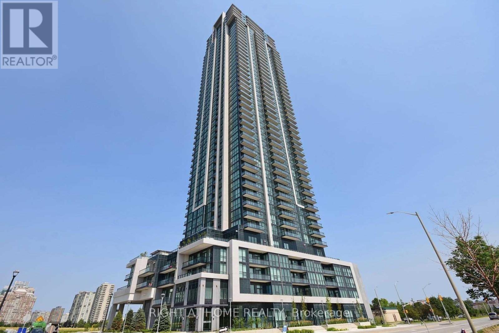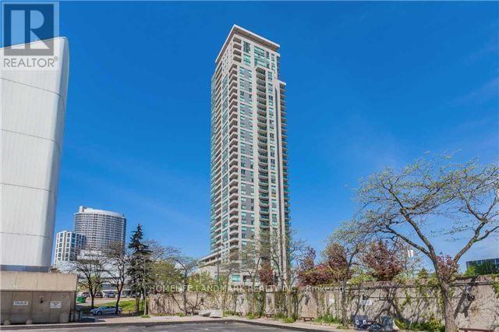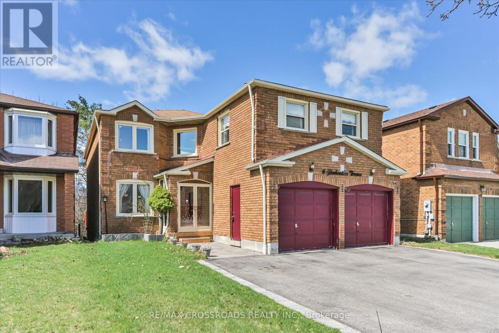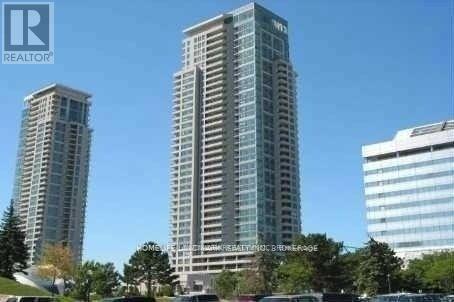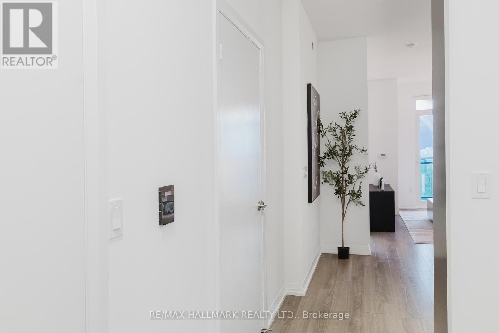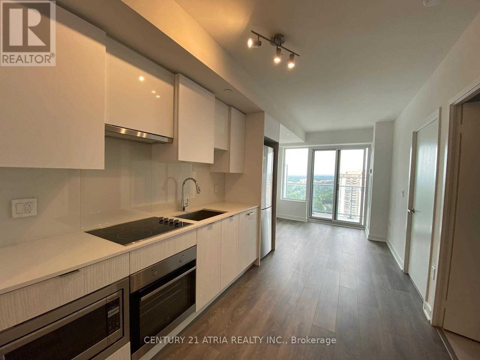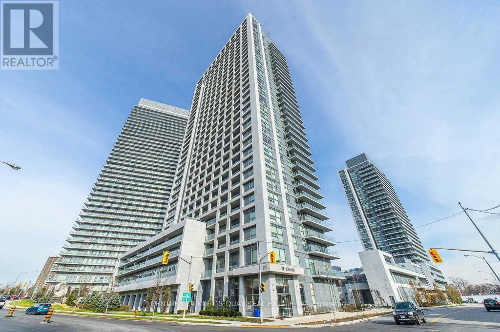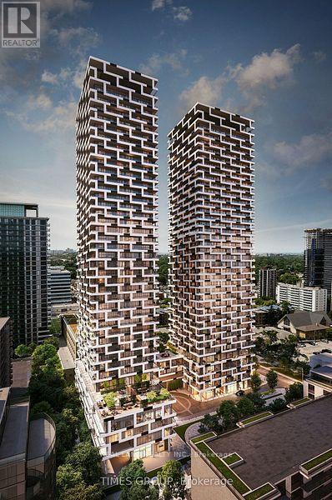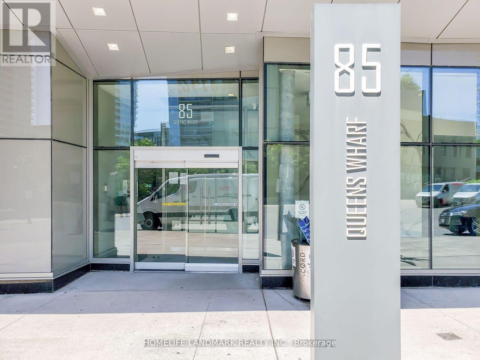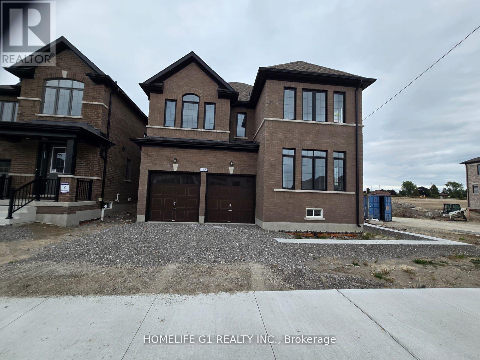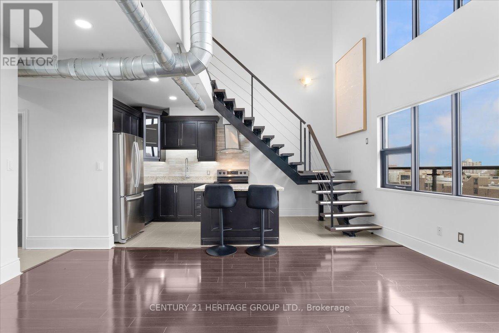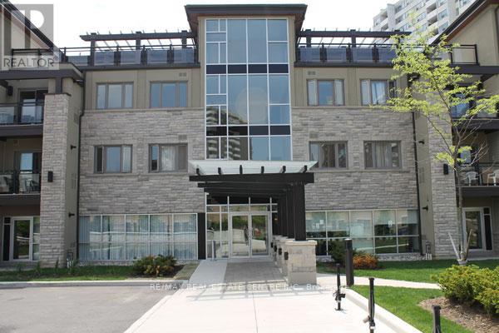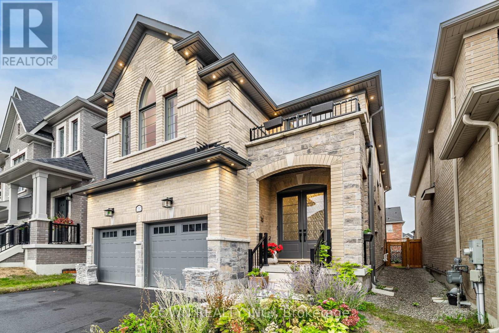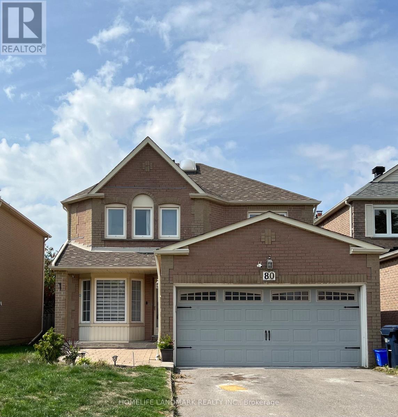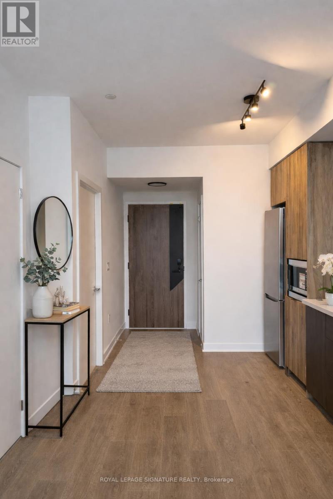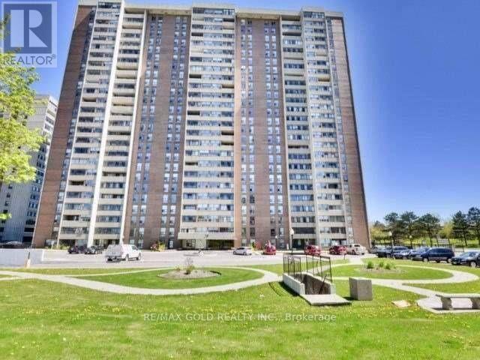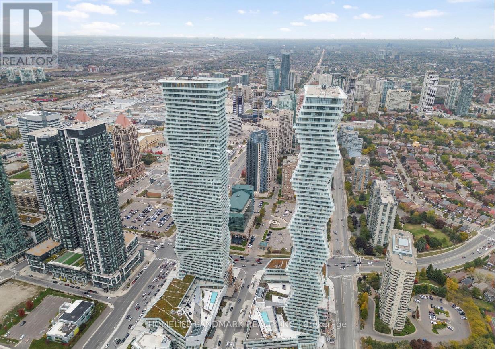114 - 371 Orton Park Road
Toronto, Ontario
irst Time Home Buyers/Investors Heaven!!!Townhome unit* This bright and spacious 3-bedroom townhouse in the East End offers up to 1300square feet of potential-filled living space. With a walk-out basement leading to a private backyard, this property featuring low maintenance fees. Ideally located near top schools, shopping centers, parks, trails, and essential amenities including U of T, Centennial College,24-hour TTC access, Scarborough Health Network Hospital, Highway 401, malls, and plazas this home presents a great opportunity for those looking to make it their own or investment. **EXTRAS** all existing appliances, Hot water Tank (Owned), Air Condition (2023), Furnace (2023),Fridge(2023), Stove (2024) (id:61852)
Homelife New World Realty Inc.
514 - 500 Dupont Street
Toronto, Ontario
Oscar Residence. Lovely east view with a walkout balcony. 11-foot ceilings throughout with floor to ceiling windows in bedrooms and living room. 2 bedrooms, 2 full bathrooms, open concept kitchen, laminate floor. Upscale amenities include fitness center featuring Free motion Ifit Virtual Training, Clear air and water filtration system, a theatre room, party room with Chef's kitchen, and a co-working lounge adorned by George Pimental's celebrity photography!. Steps to transit, shops and cafes. Perfect for modern living. (id:61852)
Everland Realty Inc.
2506 - 75 St Nicholas Street
Toronto, Ontario
Amazing View Overlooking Water And U Of T. Steps To U Of T, Subway Of Younge/Bloor, Commericial /Financing Center And Shopping Stores/Center, Art Stores, Restaurant, And Clubs. One Locker Is Included. (id:61852)
Aimhome Realty Inc.
411 Manley Crescent
South Bruce Peninsula, Ontario
Modern elevated cottage in sought-after Sauble Beach. This beautifully designed home features 4 spacious bedrooms and 4 modern washrooms, offering comfort and functionality for year-round living. The bright open-concept main floor showcases contemporary finishes and abundant natural light.Enjoy outdoor living with a private deck and expansive backyard, perfect for entertaining or relaxing after a day at the beach. Brand new home - taxes have not yet been assessed.Ideal as a full-time residence or luxury retreat, this property delivers a refined cottage lifestyle in one of Ontario's most desirable beach communities.***Taxes not yet assessed***. (id:61852)
RE/MAX Experts
2608 - 80 Absolute Avenue
Mississauga, Ontario
Absolutely Stunning 1-bedroom plus den condo in the heart of Mississauga's premier Absolute Towers. This luxury unit features high-end upgrades and finishes, including wood floors, stainless steel appliances, and contemporary cabinetry. The open-concept layout provides ample living and dining space, while the den offers a versatile area for a home office or additional living space. Floor-to-ceiling windows flood the unit with natural light and showcase breathtaking city and lake views. Building amenities include a 24-hour concierge, state-of-the-art fitness center, indoor pool, and lounge areas. Ideally situated near major transit, shopping, dining, and entertainment, this is the perfect urban oasis. Walking distance to Square 1 and upcoming LRT (id:61852)
RE/MAX Real Estate Centre Inc.
Lower - 133 Meadowvale Drive
Toronto, Ontario
Separate Entrance to a Spacious 3 bedrooms 2 Bathrooms Basement Apartment with Separate Laundry. High Ceiling, Water heated floor basement. Friendly Pets are welcome, No smoking inside the house. Prime location in the heart of Etobicoke, steps to Bloor & Islington Subway. Easy access to Downtown & major highways. Completely renovated from 2019, No carpet. Large Backyard. 2 dedicated parking spots on driveway. Nested in a vibrant and family-friendly neighborhood, close to top-rated schools, parks, shops, and restaurants. Available for lease now. Don't miss out on this incredible home. Book your viewing today (id:61852)
Right At Home Realty
909 - 3975 Grand Park Drive
Mississauga, Ontario
Very clean and well maintained 2 bedroom plus den in one of the best managed buildings in Mississauga** Two full bathrooms** This condo is very spacious and bright with 9 foot ceilings and floor to ceiling windows** Huge open-concept living/dining area (21 feet by 11 feet) ** very large balcony (120 sq feet) to relax and enjoy the views of Lake Ontario** Modern finishes in kitchen and bathrooms with deep bathtubs & ceramic tile** Laminate flooring in the rest of the condo** Kitchen has lots of cupboard space and a spacious quartz countertop** The primary bedroom contains a large walk-in closet with an attached 4-piece ensuite** Second bedroom includes a large window and a good sized closet with a mirrored sliding door** Den is often used as a home office** State of the art amenities including a 24 hour security, huge Gym on 5th floor along with Yoga room, indoor salt water pool, sauna, whirlpool, extra large party room with kitchen and dining room attached, 2 guest suites, and much more** One Underground parking spot and locker included** (id:61852)
Right At Home Realty
1404 - 50 Brian Harrison Way
Toronto, Ontario
Luxury Monarch Built Condo In The Heart Of Scarborough. All Inclusive Maintenance Fee! Unobstructed N/E Corner View. 2 Separate Bedrooms With 2 Full Baths. New Paint. 24 Hrs Concierge. Excellent Recreation Amenities: Indoor Pool, Gym, Virtual Golf, Billiards, Media Room, Private Theatre, Car Wash. Steps To Shopping Mall, Civic Centre, Lrt/Ttc, Easy Access To 401. Parking (P2-217, Legal B-57), Locker (L2-31, Legal B-183) (id:61852)
Homelife Landmark Realty Inc.
6 Glenheather Terrace
Toronto, Ontario
WALKOUT BASEMENT *** BACKS ONTO RAVINE *** Need more room?? ** Almost 5000 SF finished area! 4+1 extra spacious bedrooms, 5 baths, main floor office, soaring 2 storey foyer! Renovated gourmet kitchen with quartz counters overlooking ravine, pantry and large breakfast area with walkout to deck. Main bedroom with sitting area, luxury ensuite, walk-in closet and makeup area. 2nd main bedroom with ensuite and huge closet. Finished basement with separate entry features an open concept living space with kitchen and plenty of natural light, bedroom and bath. Pot lights, skylights. *** Enjoy tranquil moments on the patio, surrounded by lush greenery and the natural beauty of the ravine! Fabulous location - walk to Catholic and public schools, park, and TTC. Minutes to shopping and 401. *** Immaculate conditions - just move in! (id:61852)
RE/MAX Crossroads Realty Inc.
1209 - 60 Brian Harrison Way
Toronto, Ontario
Monarch Built Luxury Building In High Demand Bendale Community. Fabulous South and East Bright + Spacious ConerView,Direct AccessToScarborough Town Center And Ttc, Rt Subway Station .Go Bus, Greyhound Station ,Two Bed Rooms,Plus Den .ParkingAnd Locker. Bus LineToU Of T Scarborough Campus. Close To Centennial College,Hwy401 (id:61852)
Homelife Landmark Realty Inc.
3609 - 55 Ann O'reilly Road
Toronto, Ontario
Welcome to Alto and Parkside at Atria, where luxury meets convenience. This stunning 1-bedroom plus den, 2-bathroom residence is situated on a high floor, offering unobstructed views and breathtaking sunset vistas. With 9-foot ceilings, the suite feels bright, open, and airy, creating a truly elevated living experience.The modern interior showcases premium finishes throughout, including quartz countertops, stainless steel appliances, and sleek laminate flooring, blending style with functionality. The versatile den is ideal for a home office or additional living space, making this unit perfect for professionals or couples.Enjoy an unbeatable prime location just minutes from Sheppard Avenue and east of Highway 404, with easy access to Don Mills Subway Station, Highways 401 & 404, Fairview Mall, and a wide selection of shops, dining, and everyday conveniences. Whether commuting, shopping, or dining out, everything you need is right at your doorstep. (id:61852)
RE/MAX Hallmark Realty Ltd.
2812 - 99 Broadway Avenue
Toronto, Ontario
City lights on Broadway North Tower - this beautifully designed 1-bedroom unit offers a modern interior and functional layout. Located in Toronto's vibrant Yonge & Eglinton area, its within walking distance to the subway, future Eglinton LRT, and an abundance of dining, shopping, and entertainment options. Residents enjoy over 30,000 sq. ft. of amenities at the Broadway Club, featuring two pools, an amphitheater, a party room with a chefs kitchen, fitness facilities, yoga space, and outdoor areas with cabanas and BBQs. The 1 bedroom unit includes high-speed internet, heat, water, large windows and laminate flooring, providing a blend of convenience, luxury, and city accessibility. (id:61852)
Century 21 Atria Realty Inc.
1503 - 275 Yorkland Road
Toronto, Ontario
Welcome To 275 Yorkland Rd, 1503! Luxury Monarch Condo With Unobstructed Views.1 Locker, Close To Fairview Mall & Don Mills Subway Station. 24 Hrs Concierge, Car Wash Bay, Fitness Center, Movie Theatre, Indoor Swimming Pool, Guest Suites, Game & Party Room. Easy Access To Hwy 404, 401And Public Transit. Must Assume Current Tenant!! (id:61852)
Century 21 King's Quay Real Estate Inc.
1101 - 65 Broadway Avenue
Toronto, Ontario
Experience refined urban living in this impeccably crafted residence at 65 Broadway Ave. Suite 1101 showcases a sophisticated open-concept design enriched by floor-to-ceiling glazing, curated modern finishes, and a seamless indoor-outdoor flow to a private balcony with elegant clear views. The gourmet kitchen features full-size integrated appliances and premium cabinetry, complementing a serene primary retreat and spa-inspired bath.Residents of this architecturally distinct development enjoy an elevated lifestyle with a 24-hour concierge, A Rooftop Lounge With BBQs, A Fully Equipped Gym, A Billiards Room, Study And Party Rooms.. Smart building conveniences include secure parcel management and key-fob access throughout.Perfectly positioned in the heart of Midtown, steps to Yonge & Eglinton's finest dining, boutique shopping, TTC subway and the future Crosstown LRT. A distinguished offering for those seeking contemporary luxury with unmatched urban convenience. (id:61852)
Real Land Realty Inc.
4206 - 85 Queens Wharf Road
Toronto, Ontario
Absolutely stunning newly renovated 3-bedroom corner unit for rent in a high-demand downtown location! This bright and spacious suite features fresh paint throughout, a smart open layout, and breathtaking south-west city and lake views from floor-to-ceiling windows. Enjoy resort-style amenities including a pool, sauna, gym, party room, theatre, rooftop deck with hot tub, guest suites, and 24hr concierge. Steps to CN Tower, Rogers Centre, Financial District, Union Station, CNE, and easy access to DVP & QEWthis is downtown living at its best! (id:61852)
Homelife Landmark Realty Inc.
165 St Joseph Drive
Kawartha Lakes, Ontario
Welcome to this stunning detached corner-lot home, thoughtfully designed for comfort, functionality, and modern living. Featuring generously sized bedrooms, a main-floor office, and 4.5 stylish bathrooms, this home is perfect for families of all sizes.Step into the bright and airy foyer, where soaring ceilings and oversized windows flood the space with natural light. The main floor is adorned with elegant hardwood flooring, while the second level offers cozy, carpeting that creates a warm and inviting atmosphere.Additional features include:Double car garageLarge driveway with ample parkingModern, open-concept layout Dedicated main-floor officeperfect for working from home Located in the heart of the thriving Lindsay community, youll be just minutes from schools, hospitals, shopping, and recreation facilities. (id:61852)
Homelife G1 Realty Inc.
409 - 80 King William Street
Hamilton, Ontario
Experience fine urban living in this spectacular industrial, modern penthouse, perfectly tailored for young professionals, creatives, and entrepreneurs who crave style, sophistication, and connection to Hamilton's vibrant core. Step inside to a soaring wall of windows that flood the open-concept living space with natural light and frame city views. The industrial-chic design creates a refined yet creative atmosphere that inspires both productivity and relaxation. The main floor features a contemporary kitchen, bright living room with walkout to the first balcony, convenient laundry room, bathroom, and a versatile bonus room with closet, ideal for dining, home office, art studio, guest room, or meeting space. Upstairs, the primary bedroom is a retreat, featuring a walk in closet and 5 piece ensuite bathroom. You'll also find the second, larger balcony with bbq, perfect for morning coffee, entertaining, or late nights above city lights. Every detail has been designed for modern living, from smart Hue lighting throughout that sets the perfect ambiance, to high-end finishes and appliances that make this penthouse as functional as it is beautiful. Located in the heart of downtown Hamilton, you're steps away from the city's best cafés, restaurants, art galleries, co-working spaces, and nightlife, everything a dynamic professional lifestyle demands. Whether you're an artist seeking inspiration or a business-minded achiever looking to stay connected, this condo is your ultimate home base. Live. Create. Thrive. (id:61852)
Century 21 Heritage Group Ltd.
424 - 570 Lolita Gardens
Mississauga, Ontario
Client RemarksWelcome to this stylish 1-bedroom, 1-bathroom condo for lease at Park 570 Lolita Gardens in Mississauga. Located in the heart of Mississauga Valley and surrounded by a beautiful green space, this modern residence offers approximately 594 sq. ft. of well-designed living space on the 4th floor with an east-facing exposure. The unit features a functional layout, is conveniently located just steps from the elevator, and is part of one of Mississauga's newest and most desirable condominium communities. Enjoy an unbeatable location at the intersection of Cawthra Road and Dundas Street East, within walking distance to Mississauga Transit and minutes to Highways 427, QEW, and 403, as well as Dixie and Cooksville GO Stations. Residents can walk, jog, or bike along a nearby 10 km public park trail and are only minutes from Square One, Sherway Gardens, Celebration Square, and other top attractions. Building amenities include a stunning rooftop terrace, state-of-the-art fitness centre, and a designer-decorated lounge/party room with fireplace and bar. Two underground parking spaces and one storage locker are included. (id:61852)
RE/MAX Real Estate Centre Inc.
Upper - 2615 Windjammer Road
Mississauga, Ontario
Well Maintained 3 Bedrooms, the Upper of 5 Level Back Split Semi-Detached Home, Separate Entrance & Laundry Room with the Lower Level, Sun-filled Bedroom and Living room, Shared Great Size Backyard, Spacious Modern Updated Kitchen with Quartz Countertops, Renovated Bathroom &Laundry Room in 2021, Whole House Painted 2021, Furnace/AC 2021, Stainless Steel Range & Refrigerator, &Washer/Dryer 2021,Easy To Access Dundas St/403/QEW, Close to Mississauga Western Business Park & Oakville Winston Park Employment Area, Walking Distance To Malls, Schools, Parks & Transit, Close to Costco, Walmart, Starskys, Longo's, T&T etc. Asia Groceries, Two Driveway Parking Spots(Back to Back), 50/50 Shared Utilities with the Lower Level. (id:61852)
Bay Street Group Inc.
1352 Blackmore Street
Innisfil, Ontario
Welcome to 1352 Blackmore St. in the prestigious Alcona by the Lake community, a home by renowned builder Country Homes that perfectly blends modern luxury with everyday comfort. This spacious residence with a 2 car garage with a double driveway and no sidewalk. The home consists of 4 bedrooms and 4 bathrooms, including two master bedrooms with private 5-piece ensuites, making it ideal for large or multi-generational families. Designed with an open-concept layout with potlights throughout, the home boasts 9 smooth ceilings on the main floor with 8 foot double door main entry and 8 foot doors throughout the main floor. The home also features hardwood flooring, oak staircase, a cozy family room with a fireplace, and a separate private kitchen and breakfast area that walks out to your backyard oasis complete with a 6-person hot tub and privacy screens and 2 entrance gates to the backyard on both sides of the house. The kitchen offers granite countertops, a custom backsplash, centre island, and premium stainless steel appliances. Additional highlights include 200 amp electrical service, EV charger rough-in, and smart home technology readiness, with thousands spent on upgrades. Just minutes from Innisfil Beach, Lake Simcoe, shopping, schools, and Hwy 400, this home offers luxury, convenience, and lifestyle all in one. (id:61852)
Zown Realty Inc.
80 Lorna Rae Boulevard
Toronto, Ontario
Beautiful Brick Detached House, Excellent Layout located in Convenient Milliken Area. 2Car Garage with 4 car Space Driveway. High Demand Location and Safe Neighbourhood,Approx200+ SD.F ,Bright Living Areas and Spacious Master Bedroom Lots pot Light, Newly Renovated and Well-Maintained, Hardwood Stairs and Luxury Vinyl Floors, Granite Kitchen Countertop with Backsplash:5 Major Stainless Appliances(2023):New Heat Pump(2024) Finished Basement. Steps to park &Public Transit, Close to Schools. Plaza, Restaurants, Banks, Mins to Pacific Mall& Supermarket Don't Miss This Opportunity. (id:61852)
Homelife Landmark Realty Inc.
816 - 1037 The Queensway
Toronto, Ontario
Welcome to this brand-new, never-lived-in 1-bedroom suite in the sought-after West Tower by RioCan Living. Vacant and move-in ready, this bright, contemporary home features a smart open-concept layout with floor-to-ceiling windows, a sleek kitchen with quartz countertops and premium integrated stainless-steel appliances, a modern spa-inspired bathroom, in-suite laundry, and high-quality flooring throughout. One locker is included, with visitor parking available. Residents enjoy exceptional amenities including a 24-hour concierge, state-of-the-art fitness and yoga studios, co-working lounge, elegant party room, rooftop terraces with BBQ areas, and a pet wash station. Ideally located minutes from the Gardiner Expressway, Hwy 427, GO Transit, Sherway Gardens, Costco, Humber College, parks, and vibrant cafés. Immediate occupancy available-an excellent opportunity for a professional or corporate tenant seeking style, comfort, and convenience. **photos are virtually stage** (id:61852)
Royal LePage Signature Realty
2305 - 18 Knightsbridge Road
Brampton, Ontario
** Spacious 2 Bedroom Condo Unit In Exclusive Knightsbridge Building, Steps To Bramalea City Center And Brampton Bus Terminal, Kitchen With Breakfast Area, Large Balcony With Panoramic View If East Brampton & Toronto Cn Tower, All Laminate Floor. (id:61852)
RE/MAX Gold Realty Inc.
5409 - 3900 Confederation Parkway
Mississauga, Ontario
Discover luxury living in this 2BR + Den, 2Bathcondo at M City, Mississauga's heart. Corner unit with a stunning wrap-around balcony offers unmatched city and lake views. The well-planned split layout includes a modern gourmet kitchen with quartz countertops, stainless steel appliances, and an integrated fridge. Features floor-to-ceiling windows, 1 parking space, and a locker. Enjoy 24/7 security, a saltwater pool, event space, and kids' playground. Minutes from Celebration Square, Square One, Sheridan College, and dining. (id:61852)
Homelife Landmark Realty Inc.
