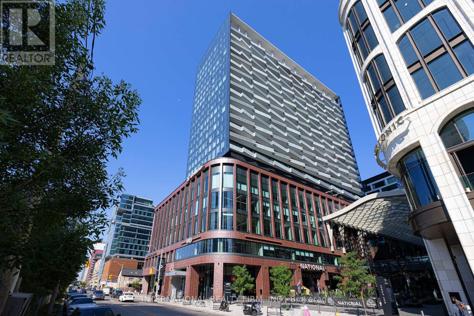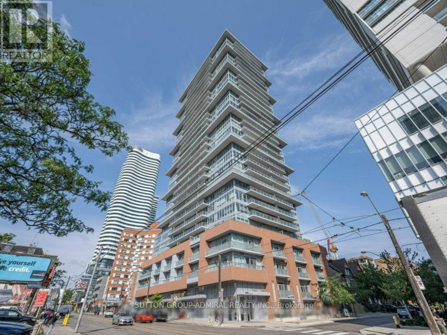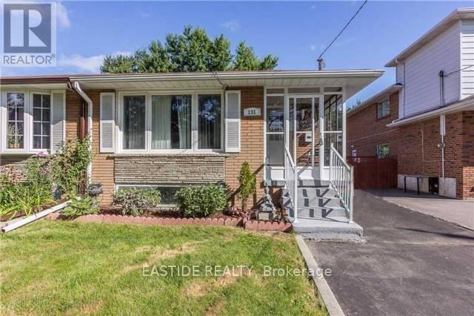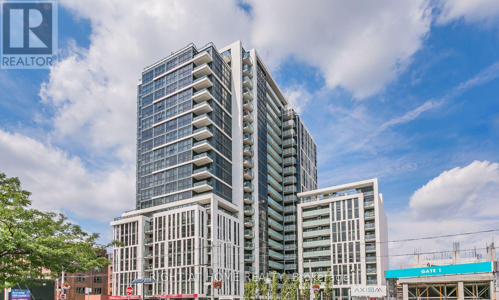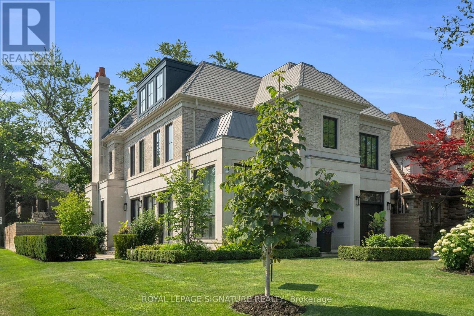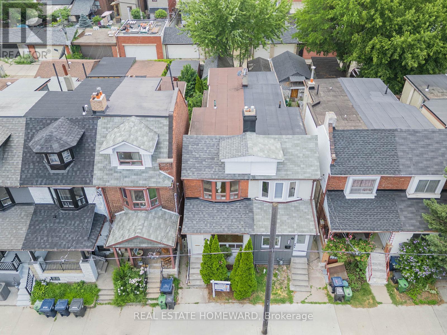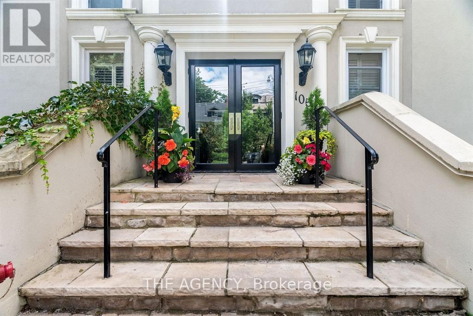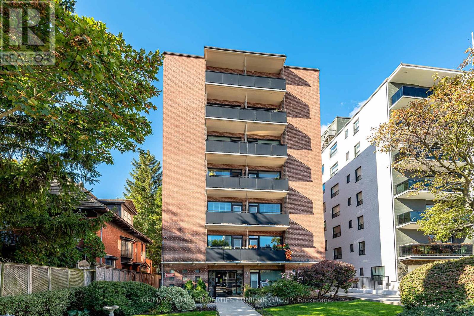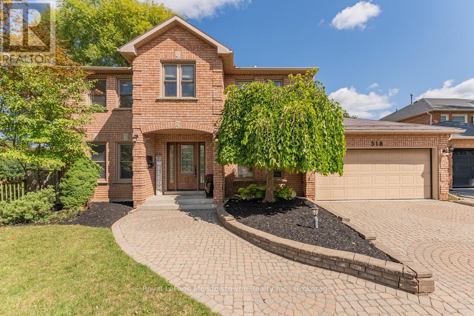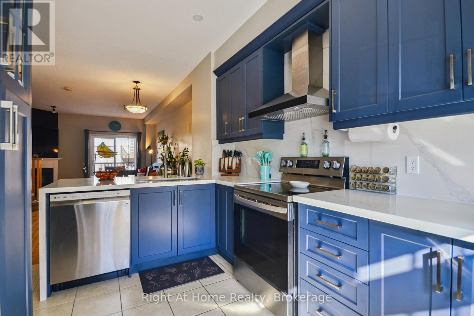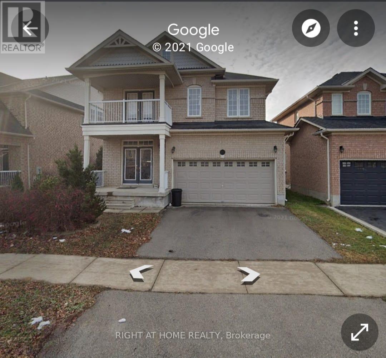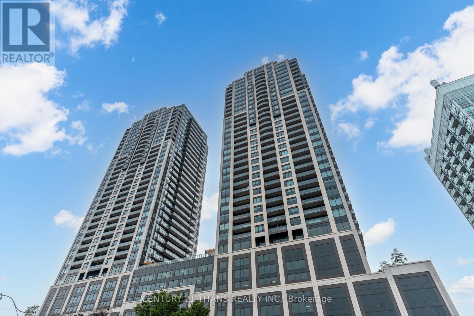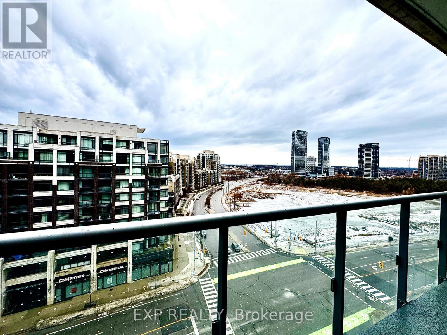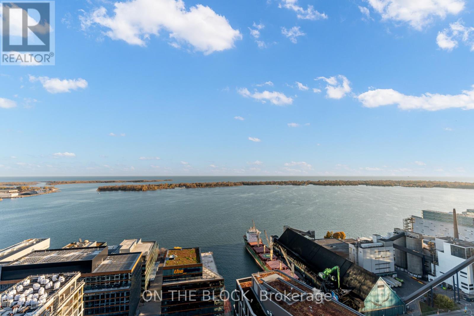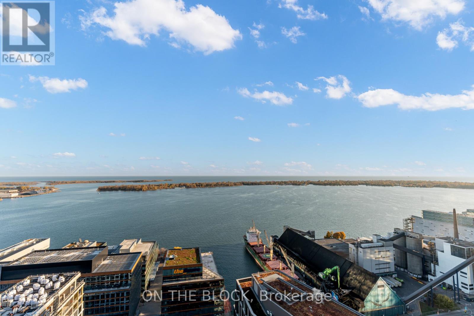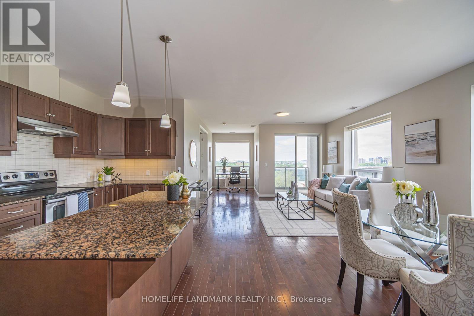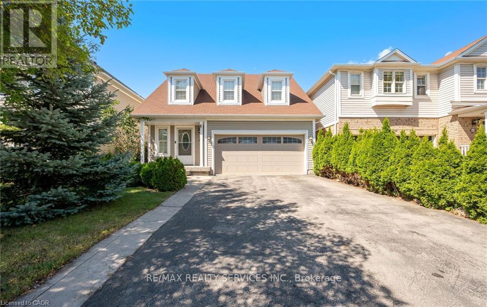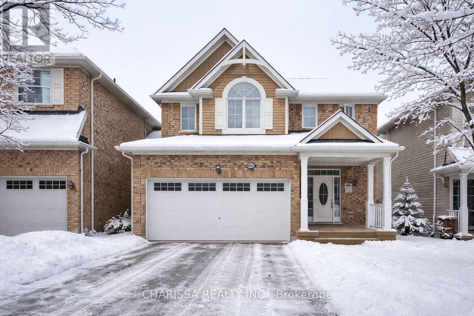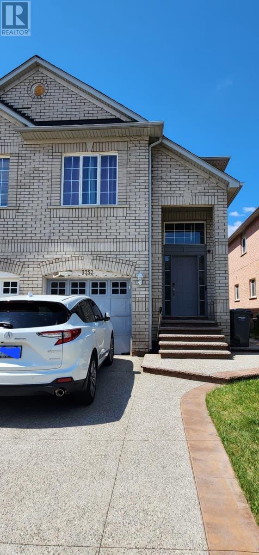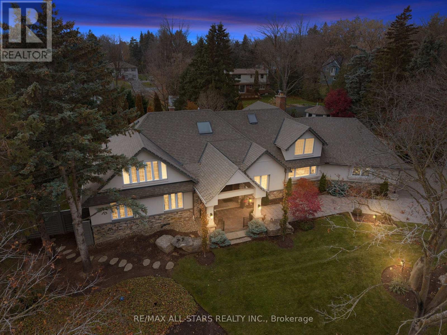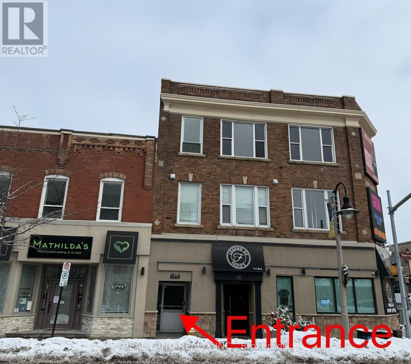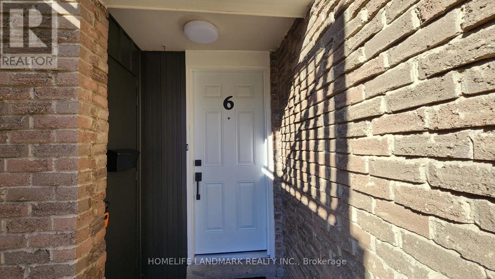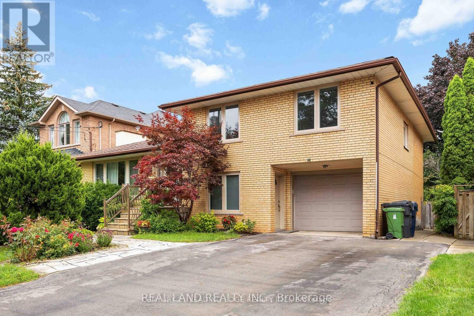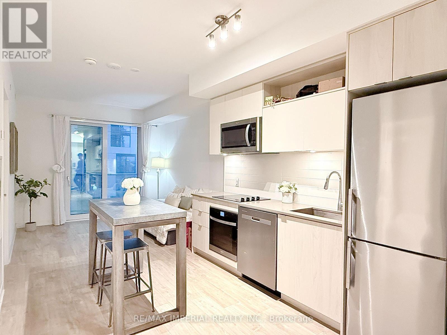1714 - 480 Front Street W
Toronto, Ontario
Tridel At The Well! Luxury living in one of downtown Torontos premier mixed-use communities. Exceptional 2-bedroom, 2-bath suite with floor-to-ceiling windows offering unobstructed CN Tower and lake views. Features include private parking, locker, and a large 155 sq ft balcony perfect for entertaining.Resort-inspired amenities: outdoor pool, rooftop deck, fitness centre, stylish party rooms & more. All just steps from King Wests top dining, shopping, and entertainment. Experience the ultimate downtown lifestyle! (id:61852)
International Realty Firm
1611 (Room 3) - 365 Church Street
Toronto, Ontario
***Female Tenant Only. Share Unit with Two Female Tenants*** One Bedroom For Rent In A Bright And Spacious South-West Corner Unit. Modern Open Concept Kitchen With Integrated Appliances And Stone Countertop. This 3 Bedroom Condo Is Equipped With 24 Hr Concierge/Security, Large Balcony, Stainless Steel Appliances Including Washer & Dryer, Furnished Suite, Landscaped Rooftop Terrace, On Site Bicycle Storage, Party Room & Reading/Theatre Lounge And Visitor Parking. Ideally Located Just Steps To TMU, U of T, George Brown College, Loblaws, the Mattamy Athletic Centre and Allan Gardens. A 98 Walk Score Puts You Very Close To The Eaton Centre, Hospital Row, Multiple Transit Options, Shops And Restaurants. (id:61852)
Sutton Group-Admiral Realty Inc.
131 Roywood Drive
Toronto, Ontario
Client RemarksRare Opportunity To rent Exquisitely Updated, Large & Bright 3Br Semi-Detached Bungalow In Highly Desired Family Neighbourhood. Amazing Backyard With An Extra Deep Lot, Private Ensuite Laundry. Superb Location, Close To Ttc, Bus Stop, 401/404/Dvp. Direct Bus Route To York Mills Subway & Downtown Express Route #144.Close To Schools, Parks, Shopping, Library & Community Centre (id:61852)
Eastide Realty
1108 - 400 Adelaide Street E
Toronto, Ontario
Gorgeous Condo Unit at Adelaide! 1 Bedroom + Den Plan With 2 Full Bathrooms!. Clear West Skyline Views From The Full Width Private Terrace! Finished With Marble Bathrooms & Granite Counter Tops In Kitchen. Fantastic Neighborhood, Steps To St. Lawrence Market & The Central Core Financial District. Ttc, Shops, Restaurants, Markets. Stunning Facilities With 24Hr Concierge, Elegant Party Room, Gym & More! (id:61852)
Right At Home Realty
207 Strathallan Boulevard
Toronto, Ontario
Nestled on a quiet, tree-lined street in Lytton Park, 207 Strathallan Blvd is a bespoke 5+ bedroom residence offering over 6,500 sq.ft. of elegantly crafted total living space. Built in 2019 by Teddington Homes & realized with uncompromising craftsmanship & a refined palette of luxury materials, the home was conceived under the architectural direction of Limor Benmor-Mizrahi (formerly of Peter Higgins Architect) & finished with interiors by Debra Salmoni, embodying a balance of modern sophistication & enduring comfort. A monumental front door opens into a refined foyer with a custom marble-inlay floor. A powder room is conveniently located off the foyer, across from the executive office. White oak & heated stone flooring, soaring ceilings & abundant natural light create an atmosphere of calm refinement. At the front, the executive office is anchored by a sleek see-through gas fireplace that also serves the open-concept formal living & dining areas, where French doors walk out to a flagstone terrace. The centre hall leads into the sun-filled family room with floor-to-ceiling windows & oversized sliders extending the space to the backyard. The south-facing breakfast area enjoys another walk-out. The kitchen, both a design statement & a culinary workspace, features integrated pro-grade appliances, custom Bellini cabinetry, marble countertops & backsplash, an oversized limestone island with seating, extended-height cabinetry & a fully outfitted butler's pantry with access to the mudroom & garage. Upstairs, the primary suite is a private retreat with a gas fireplace, balcony, soaring ceiling & spa-inspired 5pc ensuite. Three additional bedrooms each offer a private ensuite & custom walk-in closet. The 3rd level provides a flexible 5th bedroom suite with a 3pc ensuite & balcony. The lower level features a large entertainment room with kitchenette & walkup, a glass-enclosed fitness studio, a 6th bedroom with 3pc ensuite, the main laundry room, a 2pc bath & a cold room. (id:61852)
Royal LePage Signature Realty
1188 Ossington Avenue
Toronto, Ontario
Spacious & Bright 4+1 bedroom, 3 bathroom, 2-storey house with an upper level kitchen area (could be a 5th bedroom) + Detached Garage and Carport with **2-car parking**Freshly painted & clean throughout with a finished basement, separate side + back walk-out from the main floor, updated upper-level kitchen area with quartz countertop and undermount sink + main floor eat-in kitchen w/ stainless steel appliances. **Overall great opportunity for a future homeowner and/or as Investment**! Located close to all kinds of shops, cafe's, restaurants, public transit, grocery stores, schools, parks & more! (id:61852)
Real Estate Homeward
3 - 105 Heath Street W
Toronto, Ontario
Elegance at Deer Park! Welcome to 105 Heath St W, an Exclusive Boutique Condo Designed by Joe Brennan, Offering Just 11 Unique Units on a Sprawling 0.4-acre Lot in the Prestigious Yonge St. Clair Neighborhood. This Building Seamlessly Combines Peaceful Living With Urban Convenience; the Lushly Landscaped Communal Garden & the Wide, Stately Concrete Stairs Leading to a Private Entrance Set the Tone for Its Timeless Architecture. Ideal for Smart-sizers or Those Seeking Understated Luxury, This Townhome style, 2-story Suite Spans 1,125 Sqft, With an Additional 625 Sqft (280 Sqft Usable Area) Private Patio, Featuring a Walk up & Gated Entry to the Street, Ideal for Indoor Outdoor Living. Inside, the Inviting Living Space Features a Wood Fireplace, Hardwood Floors, a Den Nook, and a Sunlit Dining Area. The Spacious Kitchen Comes With Full-size S/S Appliances, Brand-new Quartz Countertops, & Tasteful Backsplash Tiles. An Updated 4pc Bathroom Completes the Main Level. On the Lower Level, Two Spacious Bedrooms Provide Flexibility and Comfort. One Fits a King Bed, Has a Deep Closet, and Offers a Second Entrance. The Other, Currently a TV/Family Room, Has a Walkout to the Patio and Includes Ample Storage, Laundry Closet, and a Fully Renovated Ensuite With a Double-sink Vanity. Additional Interior Features Include California Shutters, Pot Lights, and Smooth Ceilings Throughout, as Well as Newly Installed Patio Door & Windows. Relax or Entertain on the Private Patio, Bbq, Dine Al Fresco, or Unwind in the Fenced in Garden. On Colder Days, Light a Fire and Settle Into the Warmth. Do Not Miss This Sophisticated Pied-a Terre or Alternative to Cookie Cutter Condos. Book a Viewing & Experience the Difference! Located Just Minutes From the Yonge-st. Clair Subway Station, This Prime Address is Steps From Boutique Shops, Charming Cafes, Top-rated Restaurants, & Esteemed Schools. This Unit Comes With One (1) Parking Spot & Two (2) Lockers, Plus Access to Three (3) Visitor Parking Spots. (id:61852)
The Agency
303 - 78 Warren Road
Toronto, Ontario
Open House Saturday, January 10, 2026 - 2pm - 4pm. Where Forest Hill meets Casa Loma! Steps to the St. Clair streetcar, walk to Forest Hill Village, Nordheimer Ravine, Loblaws, St. Clair West Subway Station, Winston Churchill Park and Timothy Eaton Memorial Church. Spacious, and quiet south facing 1 bedroom, 1 bathroom suite overlooking the mature neighbourhood trees. Open concept living and dining room, large primary bedroom, efficient galley kitchen, open balcony, four piece washroom. This is a co-ownership building (not a co-op.) No Board approval required. Maintenance fee includes property tax and laundry. Some photos have been virtually staged. (id:61852)
RE/MAX Prime Properties - Unique Group
518 Grand Ridge Drive
Cambridge, Ontario
Welcome home! This beautiful 4-bedroom executive home is set on a stunning 1/3 acre lot with picturesque pond views. Offering nearly 3,000 sq. ft. of living space plus a partially finished, walk-out basement, with in-law potential, this home combines elegance, function, and lifestyle. The main floor features a spacious layout with separate living and dining rooms, a cozy family room, and a private office that can easily serve as a guest bedroom. The kitchen boasts granite counters, a gas stove, generous cabinetry, and plenty of prep space, flowing seamlessly to the bright breakfast area and backyard. A convenient laundry/mudroom with garage access adds to the thoughtful design. Upstairs, the expansive primary suite includes a walk-in closet and a spa-inspired ensuite with soaker tub and separate shower. Three additional bedrooms are generously sized with ample closet space. With 2.5 baths, this home offers comfort for the whole family. Enjoy outdoor living on the 2-tier deck overlooking your private oasis. The deep lot backs onto a tranquil pond, perfect for fishing in the summer or skating in the winter, an ideal setting for creating lasting family memories. Additional highlights include a double garage with interior access, a steel roof for peace of mind, and excellent storage throughout. Located beside a city-maintained lot that backs onto a soccer field, this home offers both privacy and community amenities. A rare opportunity to own a home where everyday living meets year-round recreation don't miss it! (id:61852)
Royal LePage Meadowtowne Realty Inc.
Royal LePage Meadowtowne Realty
34 - 5080 Fairview Street
Burlington, Ontario
Exceptional Opportunity for Professionals and Commuters! This bright and spacious 3-storey townhome features 2 bedrooms and 1.5 bathrooms, perfectly situated in a sought-after community just minutes from major highways. Enjoy the convenience of being within walking distance to the Appleby GO Station and having direct trail access to the Centennial Bikeway, ideal for both commuting and recreation. This home boasts 9-foot ceilings on two levels, beautiful hardwood flooring, and walkouts from both the lower and second floors. The stylishly updated kitchen offers modern finishes and appliances, while the upgraded washroom combines contemporary design with practical functionality. Laundry is conveniently located on the bedroom level for added ease. (id:61852)
Right At Home Realty
Basement - 446 Petitte Trail Court
Milton, Ontario
Welcome To This BRAND NEW PROFESSIONALLY CONSTRUCTED LEGAL WALKUP BASEMENT ,2 BEDROOM+SMALL OFFICE/1 WASHROOM LEGAL BASEMENT APARTMENT in the heart of MILTON, Conveniently Close To Major Highway 401, Banks, Schools, Parks, Public Transit, Retail and Grocery stores, this Family-Friendly Community Of Clarke is awalking distance to all amenities. This Neighborhood Consistently Ranks high Among School Rankings Within Milton & Is filled With Green Spaces/Parks Making it A Sought After CommunityTo Call Home. Enter Via A Separate Private Entrance With 2 Generous Bedrooms, A Separate Laundry, Open Concept Living Area with a cozy area for a dinette, the kitchen boasts S/Sappliances with Quartz counter tops. There Is Laminate Flooring throughout with Plenty of sun lighting the rooms. The chic pot lights brighten the whole unit for the evening, This unit Comes With A Full Washroom & One Car Parking spot Available On The Driveway. The Tenant pays 30% Of The Utilities. (id:61852)
Right At Home Realty
4010 - 1926 Lakeshore Boulevard
Toronto, Ontario
Amazing South-Facing Suite ON 40th Floor 2+Den with 2 Washrooms In Prestigious Swansea Village. This Mirabella Residence boosts a Vibrant Lakeside Community, 10,000 sqft. of Indoor Amenities Exclusive to each tower, +18,000 sqft. of shared Landscaped Outdoor Areas +BBQs & Dining/Lounge Mins to, Roncesvalles, Central Park Style Towers, Indoor Pool (Lake View),Saunas, Expansive Party Rm w/Catering Kitchen, Gym(Park View) Library, Yoga Studio, Children's Play Area, 2 Guest Suites per tower,24- hr. Concierge. Providing easy well-connected access to downtown Toronto, the QEW and Gardiner Expressway for commuting and 15mins to Airport. (id:61852)
Century 21 Titans Realty Inc.
1004 - 292 Verdale Crossing
Markham, Ontario
Bright & spacious 2 Bedroom + Den (Den can be used as 3rd bedroom) corner unit in the heart of Downtown Markham, featuring 10-ft ceilings, clear open views, and abundant natural light throughout. Modern open-concept kitchen with upgraded countertops, large island, and built-in appliances. Freshly refreshed and move-in ready, steps to restaurants, banks, Cineplex, groceries, and future York University Markham campus, with quick access to Hwy 404. One parking & one locker included. (id:61852)
Exp Realty
3204 - 20 Richardson Street
Toronto, Ontario
Rare south-facing unobstructed lakefront view with an abundance of sunlight! Brand new unit with brand new appliances (all factory plastic packaging remains on all appliances) Never lived in! This condo features a flexible open kitchen and living space while its primary bedroom has double entry 4-piece ensuite bathroom. Catch the Sunrise or Sunset over Lake Ontario and Centre Island or watch aircrafts as they enter or leave Billy Bishop Airport on this large balcony! Steps to Loblaws, Freshii, Booster Juice, Sugar Beach, TTC and more. Amazing amenities and 24HR concierge. (id:61852)
On The Block
3204 - 20 Richardson Street
Toronto, Ontario
Rare south-facing unobstructed lakefront view with an abundance of sunlight! Brand new unit with brand new appliances (all factory plastic packaging remains on all appliances) Never lived in! This condo features a flexible open kitchen and living space while its primary bedroom has double entry 4-piece ensuite bathroom. Catch the Sunrise or Sunset over Lake Ontario and Centre Island or watch aircrafts as they enter or leave Billy Bishop Airport on this large balcony! Steps to Loblaws, Freshii, Booster Juice, Sugar Beach, TTC and more. Amazing amenities and 24HR concierge. (id:61852)
On The Block
501 - 223 Erb Street W
Waterloo, Ontario
Experience sophisticated living in the luxurious building, ideally situated in the heart of Waterloo. Whether you're seeking a low-maintenance lifestyle or beginning your studies or career at one of Waterloo's prestigious universities, this residence offers the perfect blend of comfort, convenience, and style. This rarely offered corner unit features 2 bedrooms, 2 bathrooms, and an office space across 1,351 sq. ft. of thoughtfully designed space with 9-foot ceilings. Flooded with natural light, the home showcases modern finishes, oversized windows, and panoramic city views from every room. Enjoy a spacious kitchen with granite countertops, a large island, and abundant cabinet and counter space-perfect for entertaining. The primary suite includes generous closets and a spa-inspired ensuite with a glass shower, double sinks, and a smart toilet. Step onto your covered balcony, large enough for outdoor dining or lounging. Located just steps from T&T Supermarket, bus stops, and the Waterloo Public Library & Community Centre, with easy access to restaurants, cafes, and universities, this home offers the ultimate in urban convenience. Vacant property. Show with confidence. Photos are from the previous listing. (id:61852)
Homelife Landmark Realty Inc.
48 Powell Drive
Hamilton, Ontario
****Welcome To This Stunning clean and well kept 3-bedroom, 3-bath Detached Home**** Nestled in a highly sought-after, family-friendly neighbourhood! This home features a double car garage and no sidewalk allowing ample parking space. Step inside to a bright, open-concept main floor featuring a spacious living/dining area with pot lights, upgraded vinyl flooring, and large windows making it bright and airy. The spacious kitchen is appointed with ceramic tiles, stainless steel appliances, gas stove, modern backsplash, double sink, and a sun-filled breakfast area with walkout to the beautifully landscaped backyard. Enjoy outdoor living with a custom-built pergola, stamped concrete patio, and garden shed. The upper level offers a serene primary retreat complete with walk-in closet and spa-like 4-pc ensuite, plus two additional generously sized bedrooms with large windows and ample closets, and top it off with a convenient upstairs laundry. Ideally located within walking distance to parks, schools, and the arena, and just minutes to golf courses, Binbrook Conservation, shops & more! (id:61852)
RE/MAX Realty Services Inc.
Main - 483 Pozbou Crescent
Milton, Ontario
Stunning 3-Bedroom Detached Home in Milton! This 36' wide Mattamy-built Energy Star home offers 2051 sq. ft. of beautifully designed living space. With 9' ceilings on the main floor, large upgraded windows fill the home with natural light. The executive kitchen features taller upper cabinets, a gas rough-in, and an 8' sliding door leading to the backyard. Elegant dark oak stairs lead to a bright second-floor family room and three spacious bedrooms, including a Bathroom Oasis primary ensuite. Located on a great street in a prime location, this home is close to Milton Hospital, top-rated schools, parks, shopping, and major highways. 24 hours' notice required for viewing, don't miss out on this incredible rental opportunity! 70% of utilities by upper tenant. Utilities - Water, Heat, Electricity, and Water Heater rental. Images have been digitally enhanced using AI for illustrative purposes. (id:61852)
Charissa Realty Inc.
3252 Equestrian Crescent
Mississauga, Ontario
Welcome to this beautifully maintained 4-bedroom, 3-washroom semi-detached home in the heart of Churchill Meadows, offering main and upper levels only (basement not included) on a quiet, family-friendly street. Bathed in natural light with a grand high-ceiling entrance and statement chandelier, this home features throughout hardwood flooring (no carpet), pot lights on the main floor, upgraded lighting on the second level, and a bright open-concept living and dining area that flows seamlessly into a modern kitchen with granite countertops. Step outside to a private backyard with concrete and grass, complemented by an exposed aggregate walkway and welcoming front porch. Thoughtfully upgraded with a Blink video doorbell, this home combines comfort, style, and functionality. Utilities are shared with the basement tenant (upper tenants pay 70%). Located steps from top-rated schools, parks, trails, shopping, and public transit, and just minutes to Hwy 403 & 407, this is an exceptional opportunity to lease a bright, elegant, and move-in-ready home in one of Mississauga's most desirable communities. (id:61852)
Homelife/miracle Realty Ltd
6 Boyd Court
Markham, Ontario
Rarely offered 5 bedroom executive Markham bungaloft on resort-style grounds! This exceptional open-concept yet sophisticated home offers a rare and highly sought-after main-floor primary bedroom, combining timeless design with comfort and convenience. Finished from top to bottom, this gem provides both functionality and versatility that is rarely found in one property. The grand foyer features slate-style flooring, soaring ceilings, an oversized skylight, and a custom staircase. Spacious living and dining rooms showcase wide-plank hardwood floors, crown mouldings, oversized baseboards, and abundant natural light. The airy gourmet kitchen features an oversized centre island, custom cabinetry with glass inserts and lighting, granite countertops, designer backsplash, stainless steel appliances, an oversized garden window and a large breakfast area. The bright and sunny family room is ideal for gatherings, highlighted by a custom stone gas fireplace, built-ins, and wall to wall views of the entertainer's delight backyard and inground pool. The main-floor primary bedroom offers a double-door entry, a walk-out to a two-tier deck, a walk-in closet with custom built-ins and a spa-inspired ensuite with heated floors, double vanity, soaker tub, and a glass shower. A second main-floor bedroom or office/den provides flexibility for each family's needs. The three generously-sized upper-level bedrooms are super convenient with ample closet space and are complemented by a sky-lit bathroom. The fully finished basement features a large recreation area, a custom bar, gas fireplace, an additional bedroom, full bathroom, extensive storage and a full-size laundry area. Additional features include a functional mudroom and a main-floor laundry with tons of storage and direct access to the garage. The inviting backyard offers an inground pool, multiple seating areas on the flagstone & two-tier deck & includes a gazebo, a main shed & a pool shed+ This is the one you have been waiting for! (id:61852)
RE/MAX All-Stars Realty Inc.
1a - 29 1/2 Simcoe Street S
Oshawa, Ontario
Apartment in downtown Oshawa, great access to public transportation, close to all city amenities, welcome students (id:61852)
Real Land Realty Inc.
6 - 44 Chester Le Boulevard
Toronto, Ontario
Bright Spacious 3 Bed Townhome In A Prime & Convenient Location.This Property Features A Functional Layout. A Large Sun & Natural light Filled Living Room And Rare W/O To Balcony. Fully Fenced Private Backyard and Entrance To Common Walking Area Through Backyard. Recent updates include: Freshly Painted, New 100-Amp Electrical Panel, Upgraded Terrace (2022),Newer Kitchen With Gas Cook Top(2022),Newer Washer (2022), Hot Water Tank Owned(2023). Steps to TTC, School Bus, Briddlewood Mall, Restaurants, Plazas, Parks . Minutes to Hospital, Seneca College and Hwys 401/404. (id:61852)
Homelife Landmark Realty Inc.
Master Bedroom - 260 Fisherville Road
Toronto, Ontario
Master bedroom on the second floor for rent! Primary Bedroom is extra large with attached office/nursery & modern 4pc ensuite, Relax In Your Very Private Primary office/nursery. Hardwood floors throughout. Share living room, kitchen on main floor, furnished and all move in ready. All utilities and internet included in the rent. Steps To Everything You Could Think Of. Close to all major amenities, schools & TTC. (id:61852)
Real Land Realty Inc.
1612 - 100 Dalhousie Street
Toronto, Ontario
Close to everything. Stunning Downtown Toronto 1+Den with South-West Balcony! Live in a 52-story Pemberton tower at the city's core with breathtaking city views. This spacious suite features an oversized den, perfect for a second bedroom or an office. Enjoy sun-filled afternoons on the south-west facing balcony! ideal for relaxing or entertaining. modern laminate flooring, quartz countertops, and stainless steel appliances, this suite offers value rivaling many 2-bedroom homes.Steps to public transit, boutique shops, restaurants, Eaton Centre, TMU, U of Toronto, and George Brown College. Luxury amenities include a rooftop terrace, fitness center, yoga room, sauna, co-working lounges, party room, and BBQ areas. (id:61852)
RE/MAX Imperial Realty Inc.
