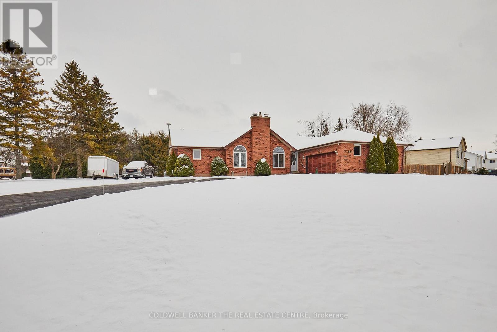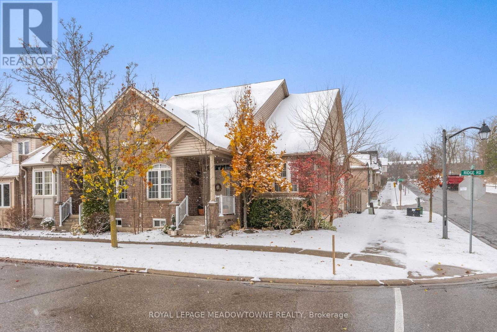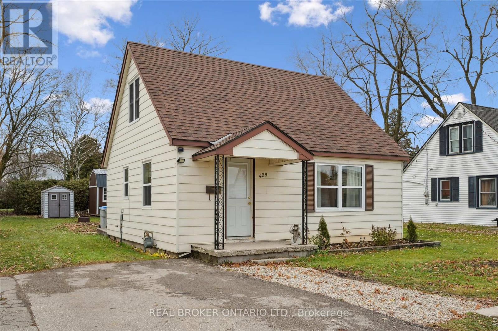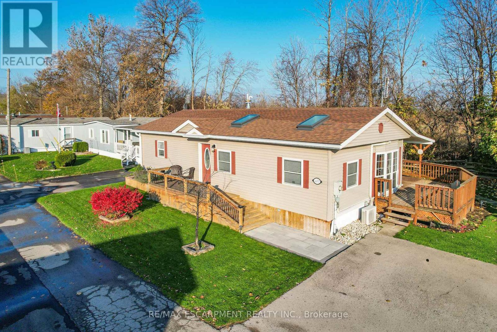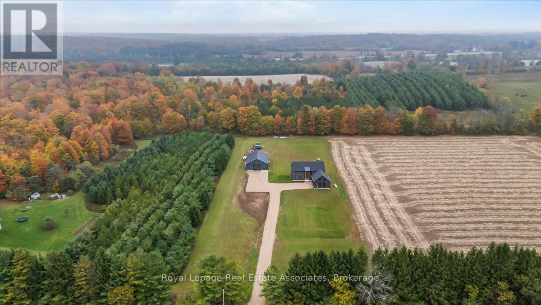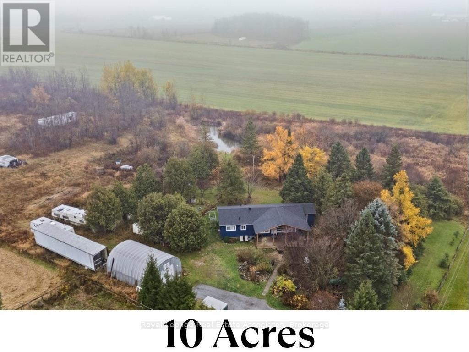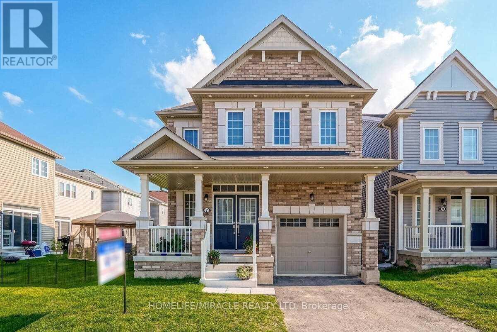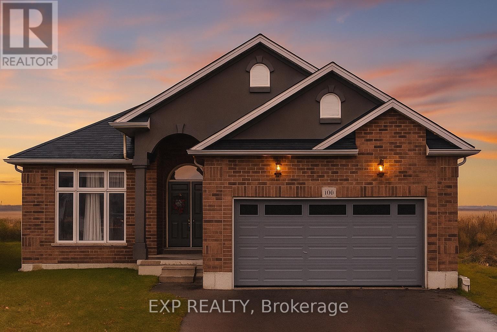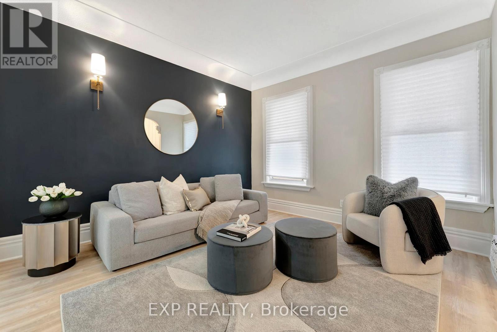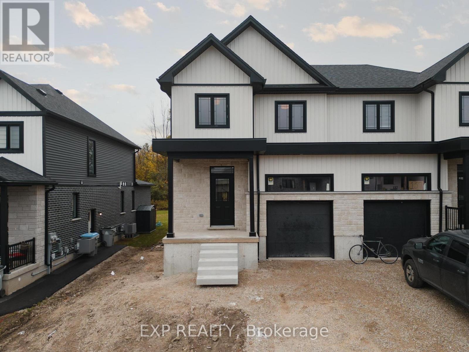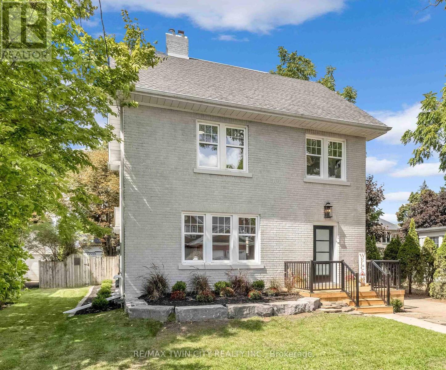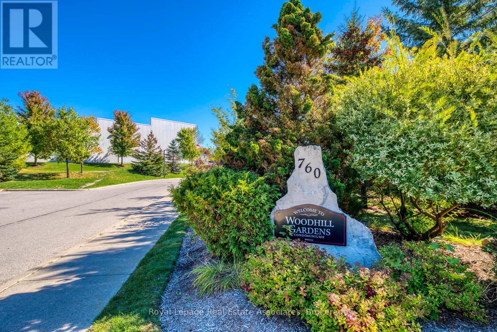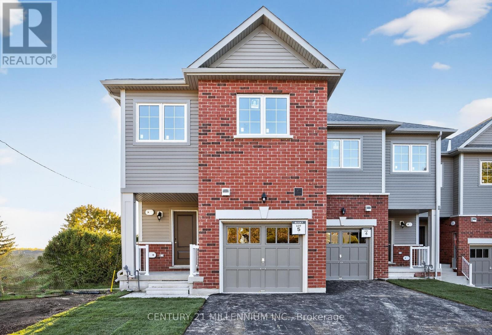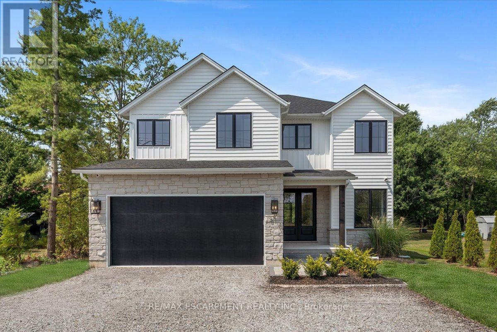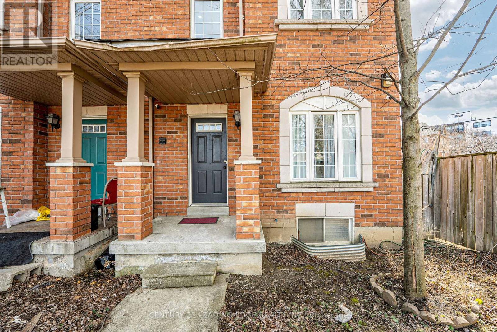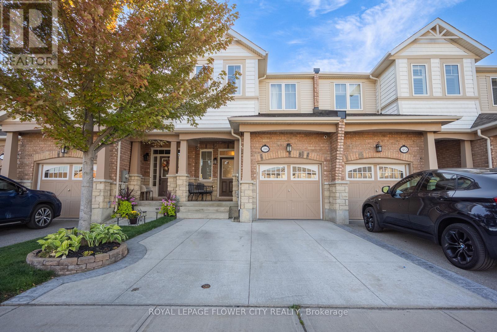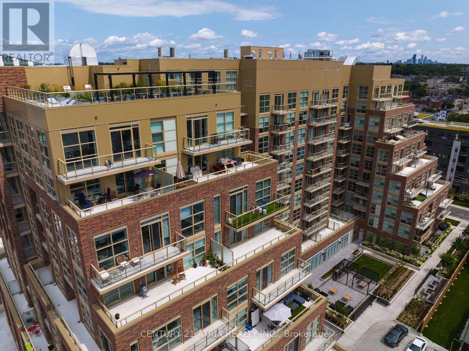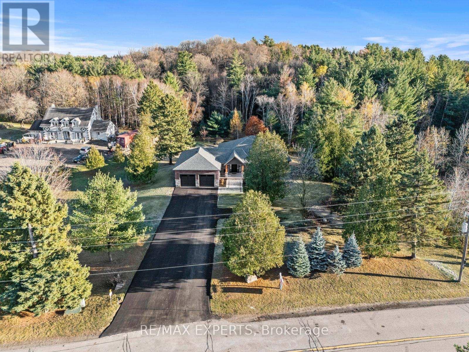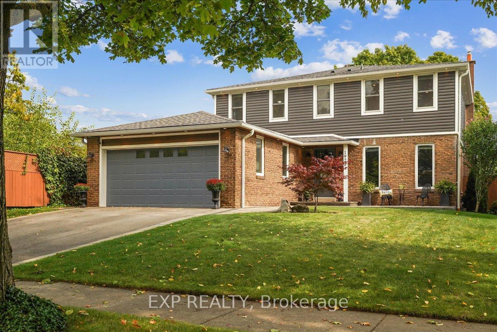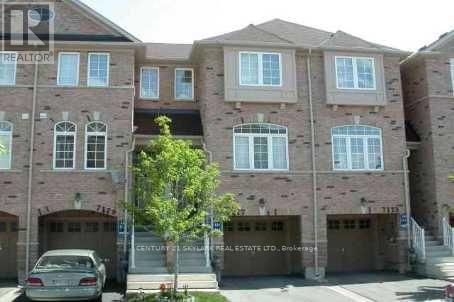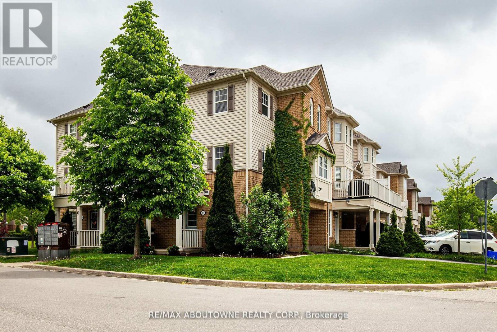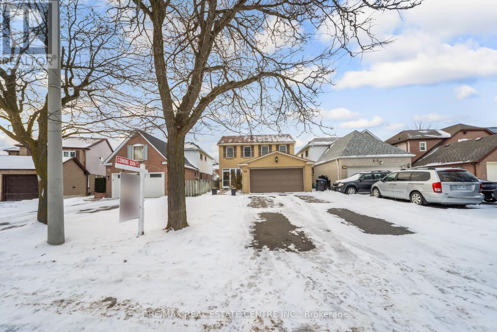28 Neals Drive
Kawartha Lakes, Ontario
Welcome to 28 Neals Drive, a solid brick, well-cared-for 3-bedroom, 2-bathroom bungalow set on a spacious and private lot in peaceful Janetville. This well-maintained home blends classic charm with modern comfort, featuring refreshed kitchen and bathroom spaces. A beautiful skylight in the kitchen fills the area with natural light, creating a bright and inviting atmosphere for everyday living. The family room offers cathedral ceilings and a cozy gas fireplace, making it an ideal place to relax or gather with loved ones. Both the primary bedroom and the dining area provide walkouts to a spacious deck-perfect for morning coffee, outdoor dining, or simply enjoying the tranquil surroundings. The large lot offers plenty of room for gardening, play, or future possibilities.The partially finished basement-spanning the full footprint of the main level-provides generous open space and exceptional versatility, ideal for a future recreation room, workshop, hobby area, or additional living space or in-law suite. Perfectly situated just 15 minutes from Highway 407, Lindsay, and Port Perry, and 30 minutes from Peterborough, 4km to Wolf Run golf course and Lake Scugog, this home offers quiet country living on a desirable street with convenient access to nearby amenities.Experience the welcoming community and peaceful lifestyle that await you at 28 Neals Drive. (id:61852)
Coldwell Banker The Real Estate Centre
120 Ridge Road
Guelph/eramosa, Ontario
Experience gracious bungalow living designed to welcome both family and friends. This beautifully appointed 2+2 bedroom, 3-bathroom townhouse bungalow is ideally situated between Guelph and Acton in the scenic community of Rockwood, with essential shopping conveniently located just steps away.A warm front entrance leads into a hardwood hallway that guides you past the main-floor bedrooms and into a sun-filled great room, featuring a vaulted ceiling, gas fireplace, and French doors opening to the deck and private, fenced backyard-perfect for quiet mornings or relaxed entertaining.The efficient kitchen offers granite countertops, a pantry, and direct access to both the garage and driveway for everyday convenience. The cozy primary bedroom includes a walk-in closet and a 3-piece ensuite with a glass shower and charming medallion window. A second bedroom and 4-piece bathroom provide comfortable additional space on the main floor. Downstairs, rambunctious family members or overnight guests will appreciate their own lower-level retreat, complete with two additional bedrooms, a 3-piece bathroom, and generous full-size basement storage.Thoughtfully designed, well-located, and filled with natural light, this bungalow offers effortless living in the heart of Rockwood. (id:61852)
Royal LePage Meadowtowne Realty
429 Clayton Street
North Perth, Ontario
Welcome to this cozy one-and-a-half-storey home located in Listowel. A great opportunity for first-time homebuyers, downsizers, or investors. Set on a mature, well-sized lot, this property offers comfort, character, and that friendly neighbourhood feel people love when moving to town.The main floor features a cozy open-concept living, dining, and kitchen area, a convenient main-floor bedroom, a full bathroom, and main-floor laundry. Upstairs, you'll find two additional bedrooms along with extra storage space. This home has seen several thoughtful updates, including updated windows (2023), updated heat pump (2023), updated roof (2019), updated water heater (2025). Outside, the large backyard offers ample space to relax, garden, or entertain, and the two spacious sheds provide excellent storage or potential workshop space. Whether you're a first-time buyer, an investor, or someone looking to downsize, this home offers great potential and a welcoming place to make your own. Don't miss your chance to own this cozy home. Contact your realtor today to book a showing. (id:61852)
Real Broker Ontario Ltd.
4453 Timothy Lane
Lincoln, Ontario
STYLISH & UPDATED BUNGALOW IN GOLDEN HORSESHOE ESTATES! Welcome to 4453 Timothy Lane, a beautifully updated 2-bedroom, 1-bathroom bungalow nestled in the heart of wine country. This charming and affordable home has been thoughtfully remodeled with modern touches and neutral finishes throughout, including drywall, fresh flooring, and a soft, contemporary colour palette. Step inside to a bright and airy living room featuring pot lights and two large skylights that bathe the space in natural light. The adjoining dining area, with its vaulted ceiling, opens to a stunning completely redone kitchen with sleek stainless steel Appliances, ample cabinetry, and stylish lighting - perfect for everyday living or entertaining. The refreshed 3-pc bathroom includes a walk-in shower, offering both comfort and convenience. Outside, enjoy your own private yard with no rear neighbours, BRAND NEW deck, and a custom oversized shed - ideal for storage, hobbies, or gardening gear. The double drive provides plenty of parking. Located in the charming Golden Horseshoe Estates community, just minutes from the QEW, scenic vineyards, local restaurants, parks, and shopping. Only 10 minutes to the Grimsby GO Station, 30 minutes to Niagara Falls and the U.S. border, and just an hour from Toronto - it's the perfect blend of small-town charm and big-city access. Pad fee of $733.38/month includes Taxes & water. CLICK ON MULTIMEDIA for the full virtual tour, photos & more! (id:61852)
RE/MAX Escarpment Realty Inc.
174265 Mulock Road
West Grey, Ontario
Welcome to this stunning brand-new custom home located on 2.6 acres between Hanover and Durham. Offering over 3,000 square feet of thoughtfully designed living space, this modern 4-bedroom, 4-bath home is truly turn-key with every detail carefully considered.Step inside and be greeted by a bright, open-concept layout featuring a soaring cathedral ceiling and a striking fireplace in the living room. The main floor boasts luxury vinyl flooring and recessed lighting throughout. The contemporary kitchen includes stainless steel appliances, a large centre island, propane stove with pot filler, and ample counter space-perfect for family gatherings and entertaining. The adjoining dining area walks out to the backyard, ideal for enjoying the scenic countryside views.A large mudroom with built-in storage connects to the double car garage, and the main floor laundry adds convenience to everyday living. The primary suite offers his-and-her closets, a walkout to the backyard, and a luxurious ensuite with a glass shower and double-sink vanity.Upstairs, sleek glass railings lead to a spacious loft-an ideal office or family lounge. Three additional bedrooms complete the upper level, including one with a private 3-piece ensuite and another full 4-piece bath.The lower level offers a partially finished space with a 3-piece rough-in and cold room, ready for your personal touch. Outside, enjoy the expansive lot and the added bonus of a 40 x 60 detached shop with a 14 x 14 overhead door-perfect for hobbyists, storage, or a home business.A rare opportunity to own a new, modern country home that blends luxury, function, and space-just minutes to both Hanover and Durham. (id:61852)
Royal LePage Real Estate Associates
180118 Grey Road 9 Road
Southgate, Ontario
10 Acres of Opportunity - Minutes from Town! Welcome to 180118 Grey Road 9, Southgate - a nature lover's dream offering endless possibilities. Nestled on 10 acres just 2 minutes from downtown Dundalk, this property blends privacy, open space, and convenience. You're close to schools, shopping, the town pool, and Highway 10 nearby for an easy commute. Perfect for those seeking a hobby farm or country retreat, the property features a chicken coop, duck pond, and hunting house, plus plenty of room for expansion. The 20' x 30' shop with 10-foot door provides excellent storage for large equipment or workshop use. The land is rich with gardens, fruit trees (raspberries, cherries, black currant, and apple), and mature black walnut and chestnut trees, making it a true countryside escape. Inside, this 3-bedroom, 1-bathroom bungalow showcases hardwood floors throughout and an eat-in kitchen and propane stove - all within a carpet-free home. The living room opens through French sliding doors to a bright den with a walkout to the yard, offering flexibility for a home office or family space. The unfinished basement with laundry is ready for your finishing touches and future customization. Enjoy peaceful mornings on the large covered 12' x 28' front porch surrounded by nature. Whether you're skating on your private pond in winter or exploring your acreage year-round, this property delivers both comfort and potential - all in an ideal location just outside town. (id:61852)
Royal LePage Real Estate Associates
7 Esther Crescent
Thorold, Ontario
Fully Detached Full Brick Elevation With 4 Bedrooms And 2.5 Bathroom On A Premium Lot, Upgrades Include 9Ft Ceilings Main Floor, Smooth Ceilings, Oak Staircase, Pot Lights In Living, Family, Dining, Kitchen & Exterior, Zebra Blinds Throughout, Master W/4Pc Ensuite & Walk-In Closet, 2nd Flr Laundry, Excellent Location Merritt Rd./Hwy 406 With Easy Access To Shopping, Brock University, Niagara College, And Parks. A Must See!! (id:61852)
Homelife/miracle Realty Ltd
126 Maple Street
Mapleton, Ontario
Welcome to 126 Maple Street in the peaceful community of Drayton, Ontario, just 30 minutes from Kitchener-Waterloo! This newer-built bungalow offers true main-floor living, perfect for those looking to right-size without compromise. Featuring 2 spacious bedrooms and 2 full bathrooms, including a private ensuite, this home pairs modern comfort with small-town charm. The bright, open-concept living space is filled with natural light, creating a warm and welcoming atmosphere you'll love coming home to. With no rear neighbours and peaceful views of open farmland, this backyard offers privacy and serenity and even better, the snowmobile trail runs directly behind the property, making it perfect for outdoor enthusiasts year-round. Downstairs, you'll find a wide-open unfinished lower level, a clean slate ready for your vision. Create the perfect rec room, home gym, office, or guest suite, whatever life's next chapter looks like for you. A double-car garage provides everyday convenience and extra storage, while the 2021 construction means modern finishes, efficient systems, and low-maintenance living. This is the perfect blend of affordability, quality, and country-quiet living without being far from everything. Located moments from parks, trails, schools, local shops, and the beloved À La Mode Café & Ice Cream Shop, you'll enjoy a true sense of community and a slower, more peaceful pace with easy access to KW, Guelph, Elmira, and Fergus. If you've been craving space, serenity, and a community that feels like home, your next move might not be to the city... it might be to Drayton. Your peaceful next chapter starts here at 126 Maple Street. (id:61852)
Exp Realty
142 Sanford Avenue N
Hamilton, Ontario
Welcome home to a beautifully renovated (2024) residence that seamlessly blends modern convenience with classic charm. This 4-bedroom, 2-bathroom home offers an exceptional opportunity for homebuyers looking for a move-in-ready space. Key Features: Modern Renovations: Recently updated to meet contemporary standards, ensuring minimal maintenance and immediate comfort. Spacious Living: Four generously sized bedrooms provide ample space for families or tenants. Functional Layout: The main floor features a convenient bedroom and full bathroom, catering to various living arrangements. Outdoor Space: A sizable backyard offers potential for outdoor entertainment or future enhancements. Prime Location: Educational Proximity: Situated directly across from an elementary school, making it ideal for families. Sports and Recreation: Just steps away from Tim Hortons Field, perfect for sports enthusiasts. Convenient Amenities: Close to parks, hospitals, shopping centers, and a variety of dining options, enhancing everyday living. ***ASK ABOUT RENT TO OWN OPTION, subject to lender approval*** (id:61852)
Exp Realty
139 Pugh Street
Perth East, Ontario
Welcome to 139 Pugh Street A duplex offering flexibility, privacy, and strong investment potential. This property features a functional layout perfect for families or investors. The main unit includes 3 bedrooms and 3 bathrooms, with upscale touches like flat ceilings, a designer kitchen with an oversized island, dual vanity and glass shower in the ensuite, and a spacious walk-in closet. The lower unit offers 2 bedrooms and 1 bathroom, with its own separate entrance and mechanicalsideal for extended family, guests, or tenants. Backing onto forest, you'll enjoy rare backyard privacy in the growing community of Milverton. Compared to similar homes in nearby urban centres, 139 Pugh delivers unmatched space, style, and value. Live in one unit, rent both, or create a multi-generational setupthis home gives you options! Don't miss out on this great oportunity to house hack or buy a turn key investment at a 6.5% cap rate. (id:61852)
Exp Realty
15 Hawarden Avenue
Brantford, Ontario
Welcome to 15 Hawarden Avenue, nestled in the highly sought-after and family-friendly Dufferin neighborhood. This beautifully renovated home offers over 3,000 square feet of living space, featuring 5 spacious bedrooms, 4 modern bathrooms, and a finished basement. Every detail has been carefully updated, making it truly move-in ready for you and your family. The open-concept main floor is perfect for both everyday living and entertaining, with distinct living and dining areas and a gourmet kitchen complete with quartz countertops and a convenient breakfast peninsula. Each level, including the basement, is equipped with newly renovated bathrooms, ensuring both comfort and style. The basement offers a separate entrance and is partially finished with a generous recreation room. There's also excellent potential to create a 6th bedroom in the unfinished area, ideal for an in-law setup or additional living space; the possibilities are endless. Notable updates throughout the home include a furnace (2025), brand new kitchen and bathrooms, luxury vinyl plank flooring, new LED lighting, modern doors, newer windows, and a 100-amp breaker panel. Outside, the property features a detached garage with its own breaker panel, offering the perfect space for a workshop, vehicle parking, or extra storage. Step out from the kitchen onto a large, pressure-treated deck that overlooks a stunning backyard, ideal for hosting gatherings or relaxing on warm summer evenings. Located on a peaceful, family-friendly dead-end street, this home is just a short walk from some of Brantford's best schools and the newly developed Dufferin Park. You'll also enjoy easy access to a variety of amenities, including shopping, restaurants, grocery stores, scenic walking trails along the Grand River, and convenient access to Highway 403. Don't miss the chance to experience this incredible home. Schedule your viewing today! (id:61852)
RE/MAX Twin City Realty Inc.
221 - 760 Woodhill Drive
Centre Wellington, Ontario
Unique, quiet, Adult Community Complex featuring condo bungalows with parking at your door! Lovely treed view and indoor hallway access to mail boxes and common meeting area just across the drive. Featuring a large open concept design for living and dining areas with laminate floors, kitchen with breakfast bar, en-suite washer and dryer, a spacious den with laminate can be a guest suite or den, powder room for your guests, Primary bedroom has en-suite with walk in shower. Close to shopping i.e. Walmart, Freshco, Tim Hortons, restaurants are within easy walking distance if you don't drive! Well kept, quiet complex provides your own private bunglow without the hassle of yard maintenance! 2 Pets per unit allowed - with restricitions, visitor parking nearby. Just move in and relax! (id:61852)
Royal LePage Real Estate Associates
118 Gordon Street
Shelburne, Ontario
Welcome to 118 Gordon Street, Shelburne known as Shelburne Towns being "The Waters" design with 1529 sq. ft plus a full walk-out basement. The on site location is "Lot 4". The driveway has room for 3 cars and there is a 1 car built-in garage. Featuring family size living with an open concept layout and interiors designed to be stylish and convenient. The exterior design is appreciative of the Towns heritage and community offering amenities such as a nature trails, schools, library, coffee shops, restaurants and local shopping. Brand new and nearly complete, this bright and spacious townhouse offers modern living in the heart of Shelburne. You will admire the bright spacious rooms throughout the moment you walk in to a spacious foyer leading to a double entrance closet & 2pc bathroom. The open concept living room/dining area and kitchen have big bright windows a walkout and is ideal for lounging with family, conversation and entertaining. Overlooking the scenic Dufferin Rail Trail, this home is perfectly located for that morning or evening walk, biking and just enjoying the peaceful nature around. The 2nd floor of the home offers 3 spacious bedrooms, 2 bathrooms including a 3pc ensuite in the primary bedroom and a convenient laundry space. The lower level basement has fantastic finishing opportunity with a full walk-out, 8'6 ceiling height and Rough-in's for a bathroom & kitchen. If you are looking for a new low maintenance living within walking distance to most amenities this is a sure consideration!! Assessed value is based on the land and is subject to reassessment. (id:61852)
Century 21 Millennium Inc.
116 Gordon Street
Shelburne, Ontario
Welcome to "Shelburne Towns"!!! known as "The Mills End Units" ( there are only 2 available) offering 1613 square feet of modern practical living. The on site location is known as "Lot 5", 116 Gordon Street is complete offering a 30 day closing. Located in a quiet enclave of only 5 units!! Sunset views & backing on to the Dufferin Rail Trail great for long bicycle rides or walks. Located within close proximity to the downtown core offering fantastic shopping, dining & convenience. The local schools and park are within walking distance. The moment you walk in you will appreciate the the spacious foyer leading to a very bright open concept Living room/Dining area/Kitchen. There is a main floor powder room & main hall closet. The second floor offers 3 bedrooms, 2 bathrooms and a laundry facility. The primary bedroom with a 3pc en- suite and a walk-in closet. The full basement is unfinished with a "rough in" for a 4pc bathroom, laundry & kitchen with framed interior walls except the future bathroom area. Built-in 1 car garage & 2 parking spaces in the driveway with Unit #5. This unit is bright and spacious and makes for a wonderful BRAND NEW HOME!!!. ALL measurements are as per builder drawings. Property not yet assessed by MPAC The Assessed value is based on the vacant land and is subject to reassessment. (id:61852)
Century 21 Millennium Inc.
81 Doans Ridge Road
Welland, Ontario
Experience the pinnacle of modern living at 81 Doans Ridge Road - an interior design gem offering 3,025 sq ft of refined space on a 60' x 200' lot. From the moment you step inside, the open-concept main floor sets the tone with soaring 9' ceilings, rich engineered hardwood, custom white oak wall paneling, in-ceiling speakers, and sun-filled windows. The chefs kitchen is a showstopper with a 48 Thermador gas range, 36 Thermador fridge, 8 island, and walk-in pantry - perfect for hosting. A main-floor office provides the ideal work-from-home setup. Step onto the 295 sq ft covered deck and soak in tranquil views. Upstairs, two bedrooms each offer private 3 pc ensuites and walk-in closets, while the 650 sq ft primary suite is a true retreat with vaulted ceilings, a fireplace, spa-inspired ensuite, and walk-in closet. The basement features over 8 ceilings, a roughed-in bath, and a garage-to-basement stairwell. Located minutes from the Welland Canal, trails, and Niagara's wine country, with quick access to St. Catharines, Niagara Falls, and major highways - this home delivers luxury, lifestyle, and location in one extraordinary package. (id:61852)
RE/MAX Escarpment Realty Inc.
35 Mary Street
Fort Erie, Ontario
For more information, please click Brochure button. This home is priced to sell and is available for quick possession. The home was significantly renovated in 2024-25. Updates include: New Floor Joists and Supports; all New Plumbing; New Electrical Panel, New Outside Conduit, and New Electrics; New Lighting; New Kitchen; New Bathroom; All New Appliances; New Gardens; New Paint and Wallpaper. Central Furnace and Air Conditioner New in 2021. Newer, high quality asphalt roof shingles. Hardwood floors under the carpet. This home is ideal for busy couples, young families, and retirees. The appliances and lighting are energy efficient. The house is cost effective to own and to maintain. All of the major structural work has been done. The original character of the house has been maintained to make this a cozy, comfortable home. The baker's kitchen, spacious back porch and private yard make this home great for entertaining guests and spending time with family and friends. The storage shed is spacious. This home is priced competitively relative to similar properties, making this a budget friendly option in a buyer's market. The Brochure button will provide more details on the renovations. This is a great home at a great price! (id:61852)
Easy List Realty Ltd.
75 Elphick Lane
Toronto, Ontario
This spacious 3+1 bedroom, 3.5 bathroom semi-detached home offers a bright and inviting open-concept layout, ideal for modern living. The basement includes a separate entrance through the garage, a full bedroom, and a full bathroom, perfect as a rental opportunity to help offset mortgage costs. The backyard features a children's play area, making it ideal for a young family. Enjoy a walk-out balcony from the living room, perfect for relaxing, and a private ensuite in the primary bedroom for added comfort. Conveniently located just minutes from Highway 401, Highway 400, and Yorkdale Mall.Welcome home-schedule your viewing today. (id:61852)
Century 21 Leading Edge Realty Inc.
38 Abigail Crescent
Caledon, Ontario
Perfect starter home for families or downsizers. Close to all amenities, parks, schools. plazas and community centre. Main level comes with 9 ft ceilings. Beautiful 3-Bedroom townhome with well lit Family Room/Dining/Breakfast Area On Main Level with ample sunlight. Hardwood Floor On Main Level, Kitchen With Quartz Counter Tops & Backsplash. 3 Good Sized Bedrooms, Primary Bedroom Comes With 3 Pc Ensuite & Walk/In Closet. Full 3Pc 2nd Bathroom On Upper Floor And Laundry Convenience Upstairs. One 2 Pc Bathroom On Main Level. Finished Basement With Rec Room. 3Pc Bathroom In Basement. Beautiful decent sized backyard serves apt purpose for those summer BBQS. Freehold Townhouse With $92 POTL Fees. (id:61852)
Royal LePage Flower City Realty
224 - 1787 St Clair Avenue W
Toronto, Ontario
DIRECT FROM BUILDER. GST REBATE TO ELIGIBLE BUYERS. Spacious 692 sqft East facing 2 bedroom. Scout condo is an urban chic boutique midrise building with 269 suites and retail shops to compliment the existing and growing community of St Clair West. Surrounded by a joyful mix of mom and pop shops, eateries, cafes, and major retail stores. Minutes from Stockyards Village and steps from dedicated 512 TTC line to St Clair West station. New GO Fast Track station coming soon minutes away. Parking and locker included. (id:61852)
Century 21 Atria Realty Inc.
211 Pine Avenue
Caledon, Ontario
Welcome to 211 Pine Avenue - a stunning, brand new custom-built bungalow offering over 3,600 sq ft of finished living space on a premium lot with a private pond. This bright, open-concept home features hardwood flooring, pot lights, and oversized windows showcasing tranquil green views. The gourmet kitchen boasts quartz countertops, stainless steel appliances, a bold island, and walkout to a private balcony. The primary suite includes a walk-in closet and spa-like ensuite. Recent upgrades include new front and back interlock (2025), hydro-seeding (2025), and a new septic system installed August 2025. Enjoy a 3-car tandem garage with parking for 11 vehicles. Steps to Palgrave Stationlands Park, Caledon Equestrian Park, and scenic trails - where luxury meets nature in the heart of Palgrave. (id:61852)
RE/MAX Experts
1923 Steepbank Crescent
Mississauga, Ontario
Welcome to 1923 Steepbank Your private oasis in the city. This 4-bedroom, 3-bathroom home is on a quiet crescent with mature trees. With numerous upgrades and renovations, it features an updated kitchen with ample cupboard space. 4 impressive-sized bedrooms with a luxurious primary suite with an extra-large walk-in closet and ensuite. The basement has been finished to provide additional living space. Step outside to your backyard paradise, complete with a pool, perfect for entertaining or unwinding. Ideally located with many great school options, parks, and quick access to the 403, 427, and QEW, this home offers both lifestyle and convenience. (id:61852)
Exp Realty
7127 Chatham Court
Mississauga, Ontario
Freehold town house. Three bedrooms three bathrooms. Walking distance to Lisgar neighbourhood. Walking distance to the public transit system. Walk out to fully fenced back yard. Entrance from the garage and basement.POTL fees $95.00 (id:61852)
Century 21 Skylark Real Estate Ltd.
911 Deverell Place
Milton, Ontario
Welcome to this beautifully updated corner unit townhouse, ideally located on a quiet street in the desirable Hawthorne Village neighbourhood. This popular Oakgrove model by Mattamy Homes offers 1,353 sq. ft. of turnkey, move-in-ready living space. The ground level features a versatile den perfect for a home office as well as convenient laundry facilities and direct access to the garage. Upstairs, you'll find a bright and airy open concept layout, complete with engineered hardwood flooring, a convenient powder room, and a spacious living, dining, and kitchen area. The kitchen includes a breakfast bar and walks out to a private second-level deck, ideal for morning coffee or evening relaxation. The upper level boasts THREE generously sized bedrooms and a well-appointed 4-piece bathroom. Enjoy two-car parking in the driveway, no condo fees, and low-maintenance living. Located close to schools, parks, shopping, and transit this home truly has it all! (id:61852)
RE/MAX Aboutowne Realty Corp.
50 Lacewood Crescent
Brampton, Ontario
Situated in the highly sought-after "L" section of Westgate, this well-maintained residence offers an exceptional combination of comfort, functionality, and modern convenience. Featuring three bedrooms, four bathrooms, and versatile living spaces, the home has been thoughtfully updated throughout.The main level includes a welcoming fireplace with sitting area, a formal dining room at the front of the home, and a conveniently located laundry area near the kitchen with its own separate door. Two French doors at the rear enhance seamless indoor-outdoor living, with one opening to a covered pergola on the deck and the other providing direct access to the backyard.Upstairs, three generously sized bedrooms each feature ceiling fans. The primary suite is complemented by a spa-inspired ensuite with Jacuzzi jetted tub, stone finishes, heated floors, and a lighted, heated mirror. Additional bathrooms include a three-piece upper-level bath, a main-floor powder room with lighted mirror, and a basement powder room.The fully finished basement offers outstanding flexibility with a fitness or exercise room, pantry, storage room with sink, and a spacious entertainment area complete with a wet bar. Smart home enhancements include smart lighting throughout most of the home, smart thermostat, smart garage door opener, smart outdoor security cameras, and an automated pet door.Additional features include engineered hardwood flooring on the main and second levels, stainless steel appliances, enclosed porch, concrete front walkway, in-ground sprinkler system, garden shed, window coverings, washer and dryer, all electric light fixtures, and a natural gas BBQ line. A refined home offering exceptional value in one of Brampton's most desirable neighbourhoods. (id:61852)
RE/MAX Real Estate Centre Inc.
