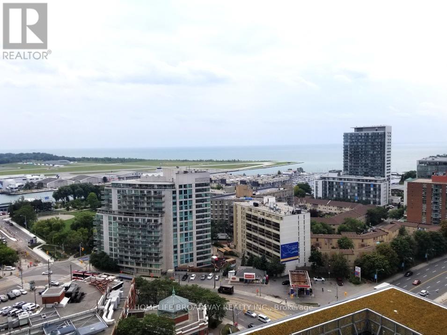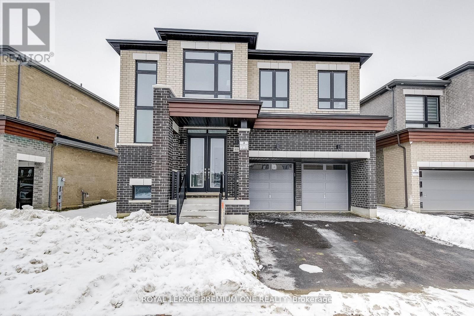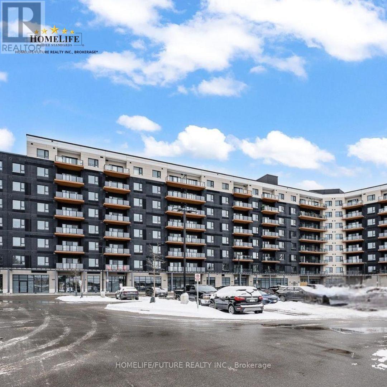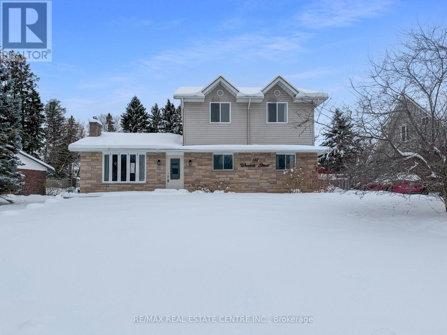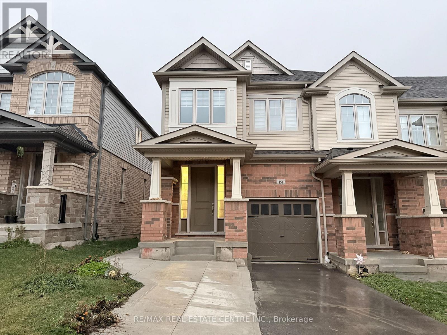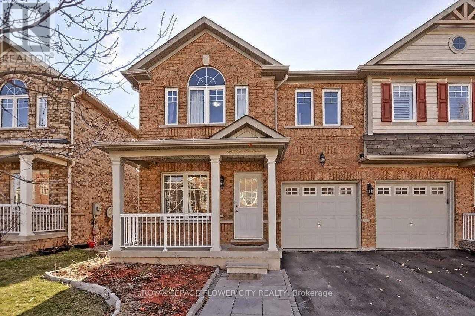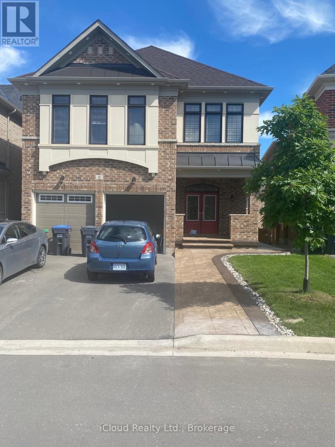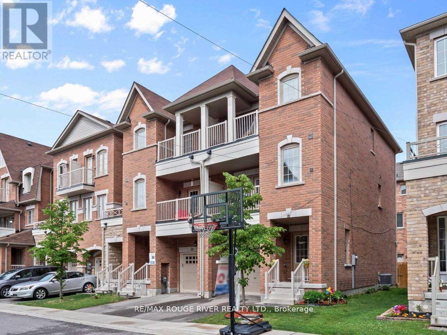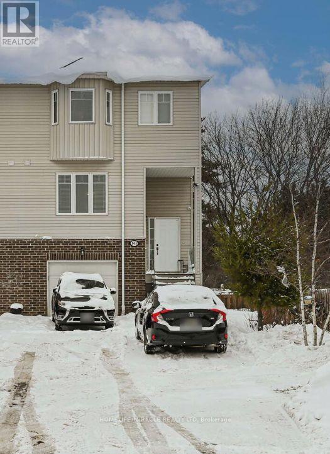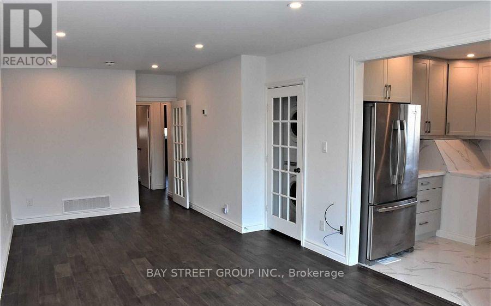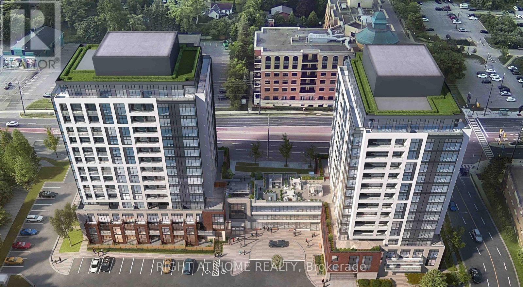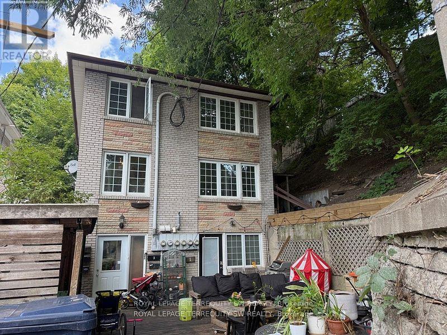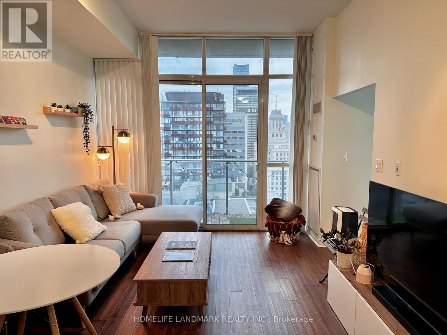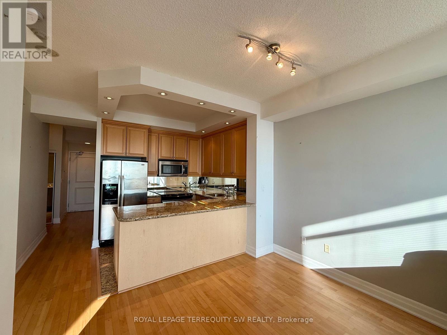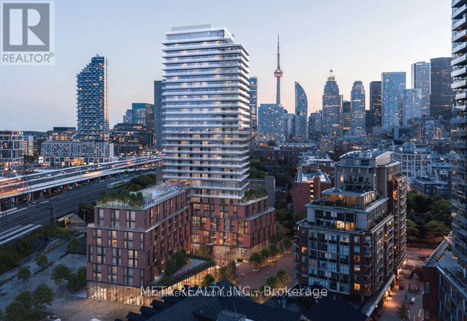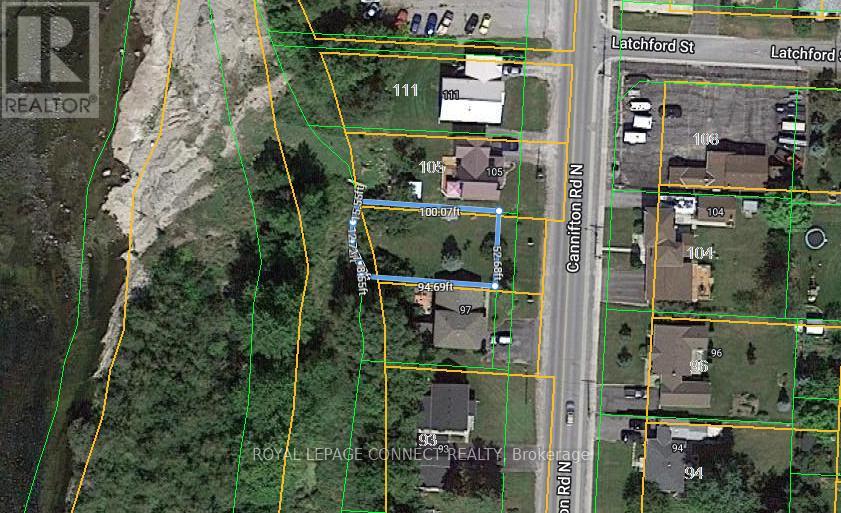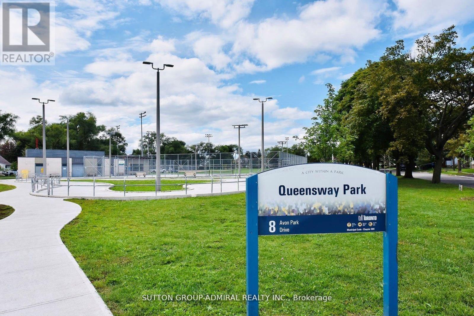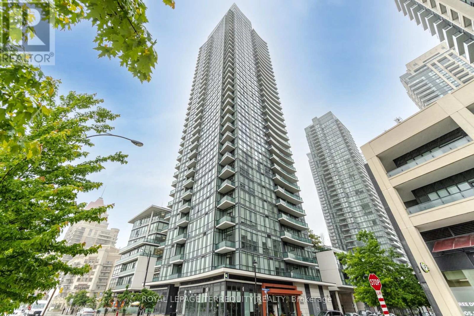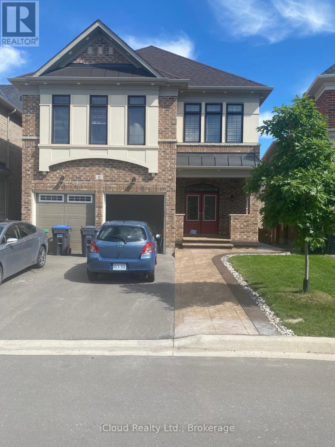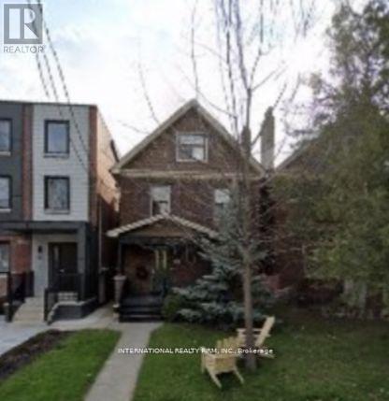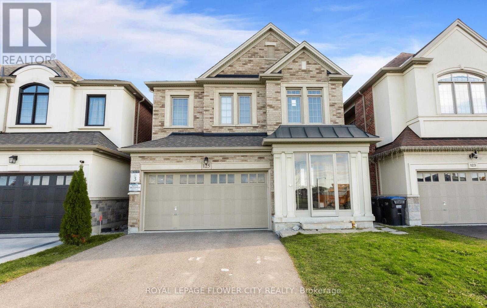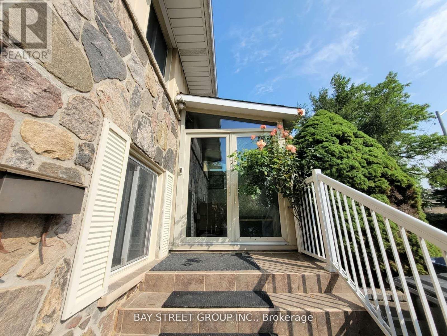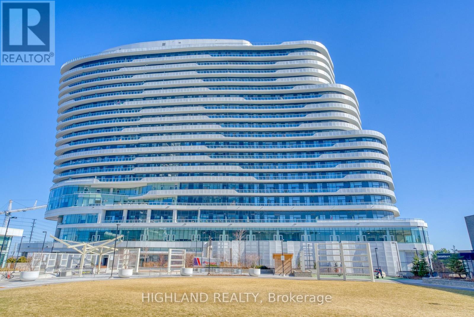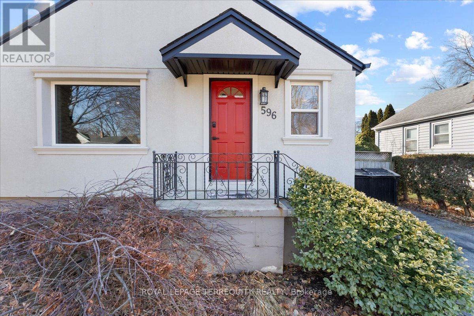2501 - 17 Bathurst Street
Toronto, Ontario
Lakeview, 1+1 Bedroom Condo, Built-In Appliances, Steps to Shoppers Drug Mart, Loblaws, Transit, Tim Hortons, LCBO. Close To 8 Acre Park, School, Community Centre, Lake Ontario, Shopping, Restaurants & More. (id:61852)
Homelife Broadway Realty Inc.
884 Plum Place
Milton, Ontario
Brand-new Single Home in Milton, a most sought-after neighborhood of The Sixteen Mile Creek! This exquisitely designed house is the ultimate Brand-new Single Home in Milton, a most sought-after neighborhood of The Sixteen Mile Creek! This exquisitely designed house is the ultimate combination of contemporary style and practical living, making it suitable for both professionals and families. Perfect for entertaining or daily living, this open-concept space boasts high ceilings with 8' Doors on main floor, Large windows throughout, and a bright, airy design with smooth flow. Featuring 4 bedrooms plus Loft on Upper Floor with plenty of storage space, a calm main bedroom with 1 Large walk-in Closets & unbelievable dressing Room, 5-piece Ensuite with Glass shower, The Custom gourmet kitchen has Beautiful quartz countertops, stainless steel appliances, stylish cabinetry, and a sizable Center Island for creative cooking and survey. A lot of natural light, improved curb appeal! Well situated in the affluent neighborhood, A short distance from supermarket stores, near parks, schools, upscale dining options, quaint stores, and quick access to the Highway. This exquisitely crafted residence in one of Halton's most desirable neighborhoods is the pinnacle of modern living. Don't pass up the chance to claim it as your own! Don't miss this one! (id:61852)
Royal LePage Premium One Realty
519 - 525 New Dundee Road
Kitchener, Ontario
1 Bed | 1 Bath Condo for Lease - Rainbow Lake Condos. Welcome to Rainbow Lake Condos at 525 New Dundee Road, Kitchener. This 1-bedroom, 1-bathroom unit is available for lease, offering a functional open-concept layout with a modern kitchen featuring stainless steel appliances and ample cabinetry.Enjoy a private balcony, large storage room, and access to premium building amenities including a fitness centre, yoga studio with sauna, party room, library, social lounge, and pet wash station. Located beside Rainbow Lake, with direct access to walking trails and close proximity to shopping, transit, and major routes. (id:61852)
Homelife/future Realty Inc.
144 Wheelock Street
Erin, Ontario
True cul-de-sacs are rare in Erin, and this is one of the few. This charming location, paired with an expansive tree-lined lot, will win you over instantly. Enjoy walking distance to all the amenities the Village of Erin has to offer.Featuring 4 bedrooms, including a spacious primary suite addition, a finished basement, a beautiful stone fireplace, a large deck, and a fully fenced yard, this home offers far more space than meets the eye. Only a 35-minute drive to the GTA or 20 minutes to the GO Train.Ready for the next family to move in and create lasting memories. (id:61852)
RE/MAX Real Estate Centre Inc.
151 Broadacre Drive
Kitchener, Ontario
Welcome to 151 Broadacre Drive, Kitchener - an exceptional end-unit townhouse for lease in the highly desirable Huron Park community! This modern, nearly new home offers a perfect blend of style, comfort, and functionality. Step inside to find elegant hardwood flooring, oak staircases, and an open-concept main floor designed for both everyday living and entertaining. The gourmet kitchen features stainless steel appliances, abundant cabinetry, luxurious granite countertops, and a spacious island that serves as the heart of the home - perfect for casual dining or hosting guests. Upstairs, the primary suite provides a private retreat with a walk-in closet and a spa-like 5-piece ensuite. Three additional bright and spacious bedrooms share a modern 4-piece bath, and the convenience of an upper-level laundry area adds to the thoughtful design. The home also includes an attached single-car garage and a private driveway parking space. Ideally located close to excellent schools, shopping, parks, and major highways, this property offers both convenience and comfort. Water softener included. Perfect for families, students, or working professionals - this beautiful home is move-in ready and waiting for you. Please Note: Basement is not included. Book your showing today! (id:61852)
RE/MAX Real Estate Centre Inc.
3087 Highbourne Crescent
Oakville, Ontario
Gorgeous & Pristine 3-Bdrm End-Unit Town home + Prof Fin Bsmt In Upscale Bronte Creek. This Impressive & Immaculate 2 Storey Townhouse Offers 3 Plus1 Br With 3.5 Wr, Approx 1800Sqft Plus The Finished Basement. Open Concept Layout With H/Wood Floor Throughout. This Sun-Filled Property Boasts A Huge Bright Master With 4Pc Ensuite With A Walk-In Closet. It Is Just Steps Away From School, Trail, Park, New Oakville Hospital & Hwy. A Must-See. (id:61852)
Royal LePage Flower City Realty
Lower - 16 Provost Trail
Brampton, Ontario
Large Windows, Look Out Basement Legal Apartment. 30 % Utility charges. (id:61852)
Icloud Realty Ltd.
40 Tollgate Street N
Brampton, Ontario
Welcome to this impressive all-brick end-unit townhome, ideally located in the highly sought-after Heart Lake community- close to a private park, trails, transit, and easy highway access. The fully fenced backyard offers a private outdoor space. Inside, this well-maintained, carpet-free home (main and second) features soaring 9-ft ceilings, abundant natural light, and a spacious open-concept layout designed for comfortable living and the stylish kitchen. Stunning primary suite provides closets, and a private ensuite. Two additional generously sized bedrooms share a beautifully appointed 4-piece bathroom.The lower level offers a large den with its own ensuite as a potential fourth bedroom, home office, or guest suite. A separate basement entrance adds excellent in-law. (Pictures were taken previously) (id:61852)
RE/MAX Rouge River Realty Ltd.
1 Chisholm Street
Orangeville, Ontario
Absolutely gorgeous 2576 Square feet with finished basement freehold end-unit townhouse that feels like a semi with side yard. Four spacious bedrooms on 2nd level, 3 bedrooms with W/I closet. Laundry on 2nd level as well for your convenience and another in basement. This residence is thoughtfully designed for comfort and style. The open-concept main floor is bright and inviting with access to deck from family room and laminate floors that flow seamlessly throughout. Fresh paint add to the homes charm. Water softener installed for whole house with extra water filter installed in main kitchen. The finished lower level offers a versatile space with a fifth bedroom with W/I closet. Separate Laundry, Kitchen with fridge stove and dishwasher in basement ideal for extended family, guests or extra income. Enjoy the convenience of direct garage and backyard access from the basement. Located in walk in distance to shopping, school, parks public transit and GO Station. (id:61852)
Homelife/miracle Realty Ltd
Main - 185 Taylor Mills Drive N
Richmond Hill, Ontario
Main Floor For Rent, This Lovely 3 Bedrooms Semi-Detached House Locating At Higher Demanded Area, Newly Renovated With City Permit, Close To Bayview Secondary School, Bus At Front Door, Easy Drive To Bayview St And Yonge St; Sharing Utilities Bills 60% With Tenants On Legal Basement Unit; Cedar Fence Making Good View And Privacy; Tenants Responsible Snow Removing, Lawn Maintenance; (id:61852)
Bay Street Group Inc.
910 - 715 Davis Drive
Newmarket, Ontario
Bright and spacious brand-new condo apartment filled with natural light, 9' ceilings, laminate flooring throughout, and a modern kitchen with quartz countertops and stainless-steel appliances. Enjoy private balcony, underground parking, and an owned locker. This luxury building features top-tier amenities including a 24-hour concierge, fitness centre, yoga area, party /meeting room, rooftop terrace with BBQs, guest suites, and visitor parking. Unmatched location on Davis Drive, steps to Southlake Regional Health Centre, minutes to GO Transit, Hwy 404, Upper Canada Mall, historic Main Street, parks, restaurants, supermarkets, and Costco. A perfect blend of comfort, style, and convenience. The Property is virtual staged. (id:61852)
Right At Home Realty
6 - 8 Casci Avenue
Toronto, Ontario
Your Bright 2 Bedroom Flat In The Upper Beaches with a private courtyard awaits! Formerly the owners suite, this quiet and comfortable ground level suite offers a perfect blend of comfortable and easy living nestled in a quiet forest like setting! Great Amenities And Finishes Incl. Hardwood Floors, Onsite Modern Laundry, Parking, Storage On Site, Steps To Ttc - Access To Downtown Via Streetcar, Or Walk To Danforth Subway In 10 Mins. Pet Friendly Building! (id:61852)
Royal LePage Terrequity Sw Realty
2206 - 126 Simcoe Street
Toronto, Ontario
Perfectly Laid Out 1+1 With Beautiful City Views! Den Is Large Enough To Use As Formal Dining Area Or Office! Large Walk In Closet. Floor To Ceiling Windows, 10 Foot Ceiling, Suite-Wide Balcony, Engineered Flooring Throughout, Smart Thermostat, Functional Kitchen. Steps To Subway, Ttc, Restaurants, Theatres & Grocery. Walking Distance To Financial District, Hospitals And Union Station. (id:61852)
Homelife Landmark Realty Inc.
1413 - 628 Fleet Street
Toronto, Ontario
Live At West Harbour City! Meticulously Finished With Maple Kitchen Cabinetry And Matching Floors. Functional 1 Bedroom + Den Plan With 2 Full Bathrooms! Clear South Views Of Coronation Park & Lake Ontario. 9' Ceilings, Marble Bathrooms & Granite Countertops In Kitchen. Fantastic Growing Area With Ttc & Waterfront Parks/Trails At Your Door Step. Resort Style Facilities With 24Hr Concierge, Indoor Pool & Gym! (id:61852)
Royal LePage Terrequity Sw Realty
308 - 35 Parliament Street
Toronto, Ontario
Rarely offered full 3 bedroom condo! Brand new never lived in & one of a kind condo unit in downtown Toronto! Nestled in the historic Distillery District, The Goode offers residents a unique blend of historic charm and modern convenience. This bright and spacious unit offers one of the best layouts in the building, surrounded by boutique shops, award-winning restaurants, art galleries, and year-round cultural festivals. Walk to St. Lawrence Market, Corktown, or enjoy nearby lakeside trails-all just minutes away. With TTC streetcar service at your doorstep, easy access to Union Station, the DVP, and Gardiner Expressway, plus the future Ontario Line subway station under construction nearby, this suite offers unrivaled convenience and connectivity. (id:61852)
Meta Realty Inc.
101 Cannifton Road N
Belleville, Ontario
An exceptional opportunity to secure one of only a few currently on market R1-zoned buildable city lots in one of Belleville's progressive and revitalizing neighbourhoods. Surrounded by newer construction and ongoing investment, this property is ideally positioned for those seeking to develop a high-quality residence or capitalize on the area's steady growth and increasing demand. The lot offers attractive water views, adding a layer of lifestyle appeal and architectural opportunity rarely found within city limits. With R1 zoning, the property is well suited for a thoughtfully designed single-family home, allowing investors and custom builders to create a residence that aligns with both market demand and long-term value appreciation. Convenience is unmatched. Located just minutes from Highway 401, the property provides seamless access for commuters, with Toronto approximately 2.5 hours west. Shopping, dining, and everyday amenities are close by, while public transit routes and school bussing further enhance the location's appeal for end users and future buyers alike. The seller has already explored a new home build concept that would fit beautifully on the lot, offering valuable insight and a strong starting point for development. This is an ideal opportunity to design a modern home that maximizes views, curb appeal, and functionality in a neighbourhood where quality builds are defining the streetscape. Whether you are a discerning buyer looking to build a custom luxury residence or an investor seeking a strategic addition to your portfolio, this property represents a compelling blend of location, zoning, and growth potential. Opportunities like this are increasingly rare-secure your place in a neighbourhood poised for continued transformation and long-term returns. (id:61852)
Royal LePage Frank Real Estate
323 - 7 Smith Crescent
Toronto, Ontario
Fabulous 2 Bedroom Newer Boutique Condo Centrally Located. Queensway Park Condo Offers The Ultimate In Downtown Style With Parkside Living. Only 9 Stories Tall, Neighbouring A 3.1 Hectare Park, In A Chic Neighbourhood It Has An Eclectic Mix Of Stores, Restaurants, And Services. This Elegant And Contemporary New Building, Has Floor To Ceiling Windows With West Sunlight Pouring In. Amenities For All: Fully Equipped Gym, Kid's Playroom, Garden Plots. TTC at doorstep. Next to highways and close to Toronto Airport and downtown Toronto. (id:61852)
Sutton Group-Admiral Realty Inc.
607 - 4099 Brickstone Mews
Mississauga, Ontario
Fully Furnished Condo Apartment In The Heart Of Mississauga For Short & Long Term . Just Pack Your Suitcases And Move In . Only Steps From Square One Mall , Ymca , Library , City Hall, Restaurants , Shops And Much More . Enjoy State Of The Art Amenities Inc. Pool, Sauna, Jacuzzi, Theater & More. Close To Highways ! (id:61852)
Royal LePage Terrequity Realty
Upper - 16 Provost Trail
Brampton, Ontario
Beautifully Designed Kaneff Home With Premium Oversized Lot. 4 Bedroom/4 Bath Detached Home Nestled In The Heart Of The Prestigious Bram West Community Of Brampton. This Light, Bright & Meticulously Maintained Space Ideal For Your Growing Family. 9 Foot Ceilings On Main & Upper Floors. Step Inside To Experience The Bright & Spacious Layout! Gorgeous Hard Wood & Tile Graces Main Floor. Open Concept Plan Provides Effortless Flow, Ease Of Entertaining & Contempory Elegance. Massive Living Room With Gas Fireplace Combines With Kitchen & Breakfast Area. Generously Sized Bedrooms With Walk In, Double Closets & Ensuites. Vibrant Neighbourhood, Short Walk To Trails, Playground, Plaza W/Shops, Restaurants, Daycare, Medical & Groceries. Quick Commute To Worship, Great Schools, Golf, 401 & 407. Not to Be Missed! (id:61852)
Icloud Realty Ltd.
Basemnt - 165 Quebec Avenue
Toronto, Ontario
Cozy and Comfy! Conveniently located, furnished Suite close to Subway, Public transit, Groceries, Parks, Restaurants, Shops and much more!. Ideal for a Single professional or Quiet working couple. All Utilities included in Rent. Separate Entrance for privacy. Some areas are low ceiling. No Pets, No Smokers. Street Parking permit may be available with the city of Toronto. (id:61852)
International Realty Firm
125 Lionhead Golf Road
Brampton, Ontario
(((Yes Its Price to Act Now ))) Welcome Home !!! This Stunning Detached Home Offers ((( Two-Unit Dwelling Basement ))) Located in the prestigious Lionhead Golf Club community, this stunning Layout 5 Bedroom Home Converted to 4 Bed + Loft (4+1) 4 washrooms, 2-car garage, 4 Car Driveway, built by Great Gulf ,offers nearly 4,000 sq. ft. of luxurious living space. The sought-after NewHaven Model combines elegance and functionality, featuring 9 ft ceilings, premium finishes. The home boasts an upgraded kitchen with custom cabinetry, a double-sided gas fireplace, Liv, Dining And Family All Separate On the Main Floor. The 2nd-level family room can be converted into a 5th bedroom, while the main-floor office is perfect for remote work. Premium features , a central vacuum,Garage Door Opener. A legal 2-bedroom basement apartment and 1 bedroom seperate apartment with a separate Kitchen & entrance offers a rental potential of up to $3000/month, providing a great investment opportunity.Small deck and gazebo offering tranquillity and privacy. This prime location is near the upcoming $60M Embleton Community Centre (Q3 2026) with an 8-lap pool, ice skating, fitness Centre, daycare, tennis, and pickleball. Top retailers, restaurants, and a new Peel Regional Police station - all closeby. Commuters will love the easy access to Highways 401 & 407. An exceptional home in a thriving neighbourhood. Almost $100,000 spent on upgrades - don't miss this rare opportunity to own 125 Lionhead Golf Club Road! (id:61852)
Royal LePage Flower City Realty
238 The West Mall
Toronto, Ontario
All-inclusive, fully furnished main-level private room with a separate entrance. Features a modern shared kitchen with quartz island, stainless steel appliances, and ample cabinetry, plus a clean shared washroom and onsite laundry, Prime location with one-bus access to Kipling Station, close to TTC, parks, shops, top schools, and major highways. Students and professionals welcome. (id:61852)
Bay Street Group Inc.
321 - 2520 Eglinton Avenue W
Mississauga, Ontario
Absolutely Stunning 1 Bdrm Plus Den In The Trendy Arc Building. 12 Ft Super High Ceilings. Den Is Perfect Home Office. Just Steps From Erin Mills Town Centre & Credit Valley Hospital. 1 Parking Spot And 1 Locker Included. Huge Balcony Facing South-West. Amenities Include Exercise Room With A Basketball Court, Wifi Lounge, Concierge & Much More. (id:61852)
Highland Realty
596 Hager Avenue
Burlington, Ontario
Beautifully updated detached home, just steps from vibrant downtown Burlington, the lake and Spencer Smith Park. Featuring an open-concept living, luxury vinyl flooring throughout, stainless steel appliances, and a convenient breakfast bar perfect for casual dining. 2nd bedroom offers a walk- out to a large, fenced yard, perfect for morning coffee and gardeners. Basement includes a third bedroom, plus a family room with a gas fireplace for movie nights. Smart features include thermostat and keyless entry. Window coverings in some rooms included. Driveway can accommodate 2 cars. With its mix of modern upgrades and warm charm, this home is move-in ready and a wonderful place to enjoy all Burlington has to offer. (id:61852)
Royal LePage Terrequity Realty
