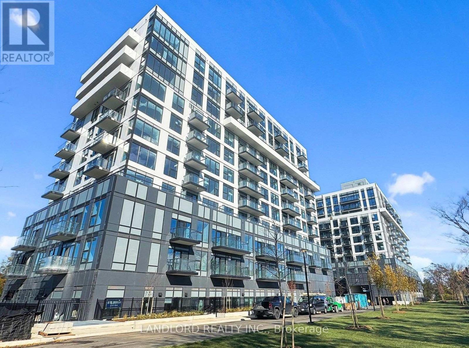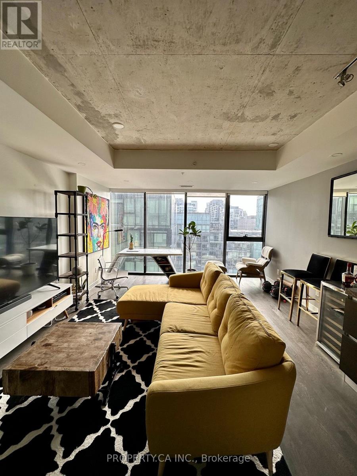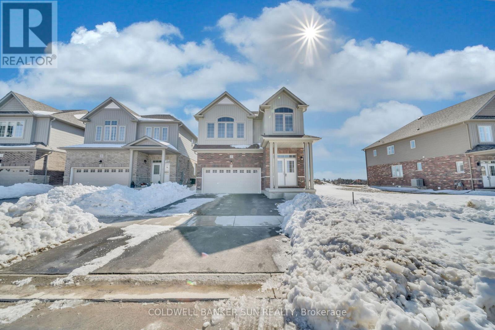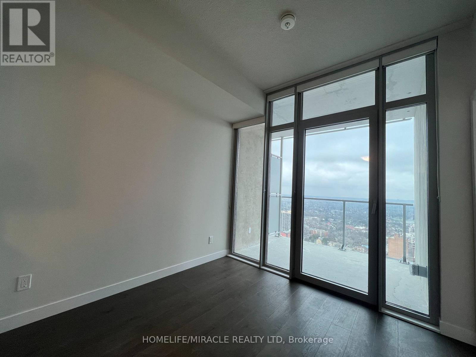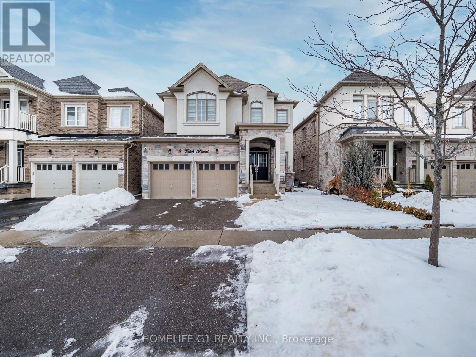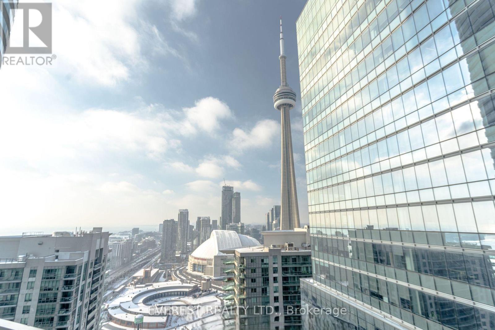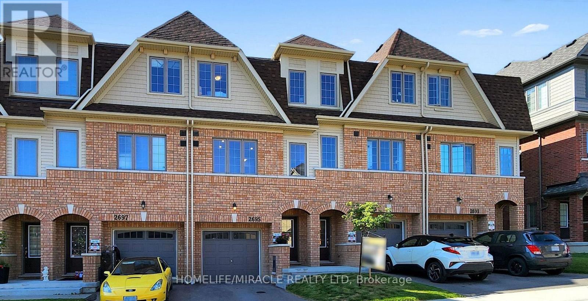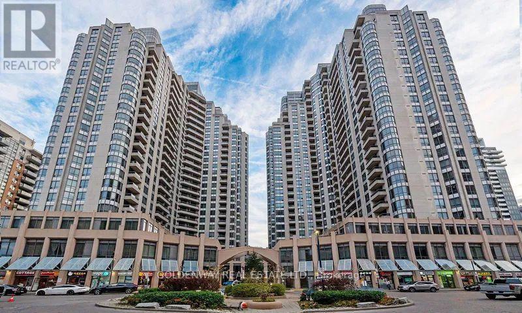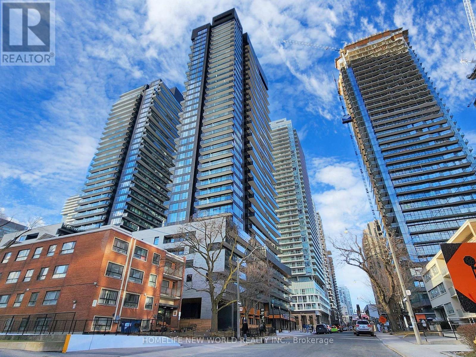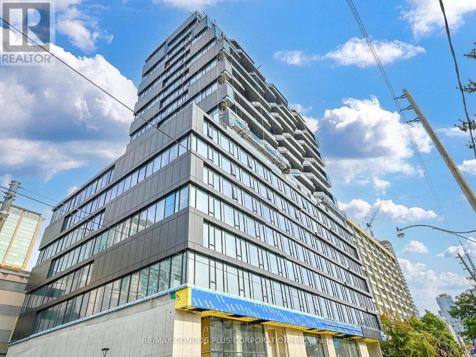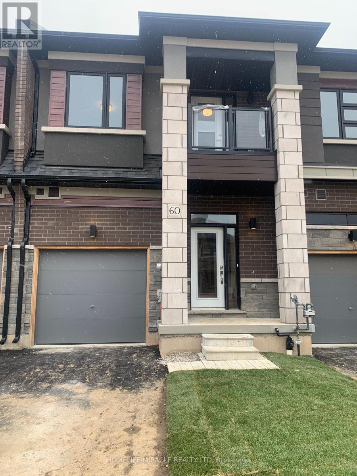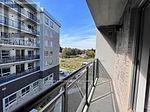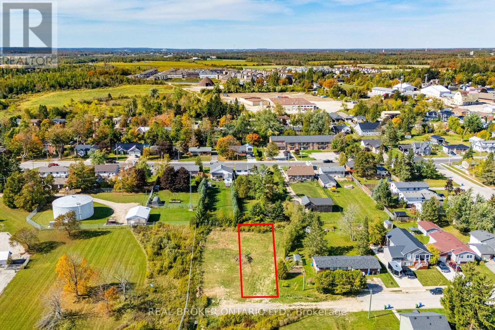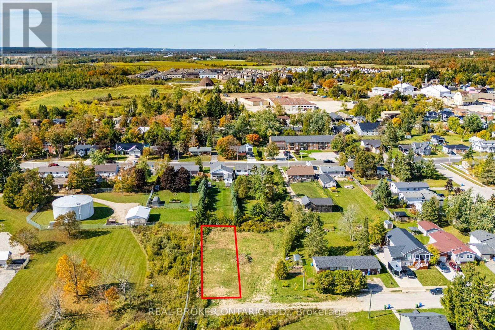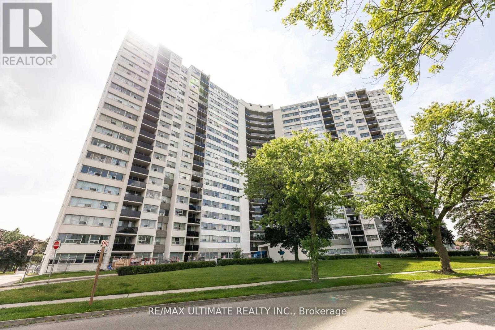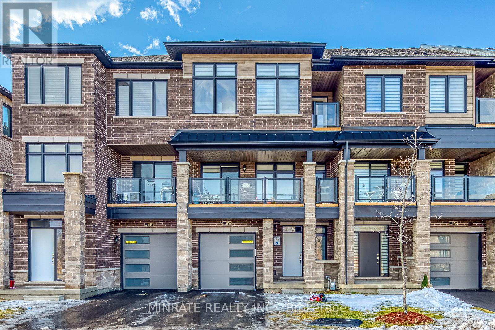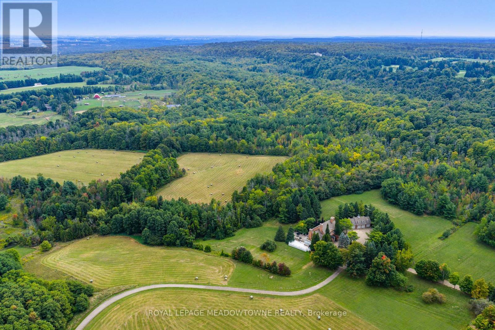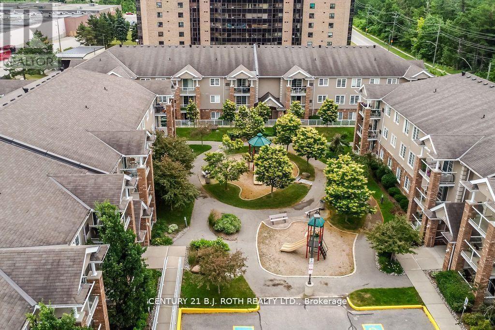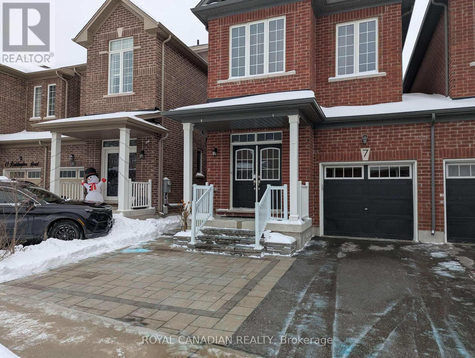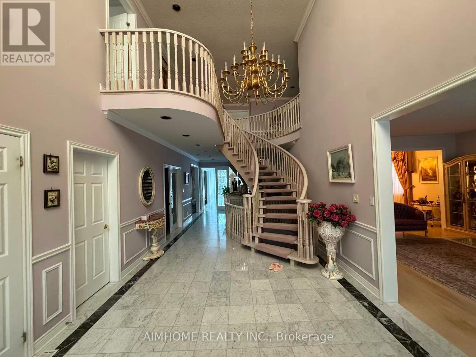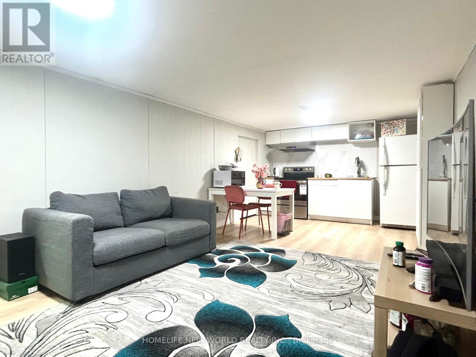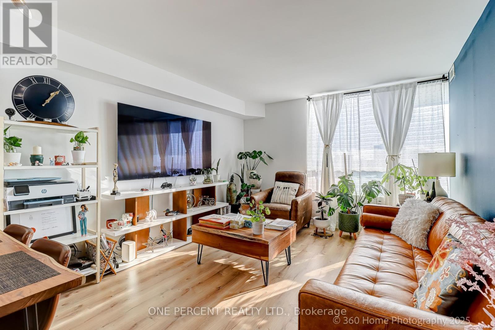808 - 7439 Kingston Road
Toronto, Ontario
Vacant move in ready professionally managed unfurnished two-bedroom two-bathroom suite! Take in sweeping southern views all the way out to the lake from the living room, primary bedroom, and the balcony. Parking, locker, kitchen island, and window coverings included. Refer to listing images and attached floor plan for layout. Features and finishes include: stone countertops and backsplash, built in stainless steel kitchen appliances, durable vinyl flooring, tiles bathroom floor and tub/shower walls, stacked front loading laundry machines, balcony off the living room, 9' ceilings throughout and more! || Building Amenities: refer to listing images. || Appliances: electric range, range microwave, fridge, dishwasher, washer, dryer. (id:61852)
Landlord Realty Inc.
1010 - 629 King Street W
Toronto, Ontario
Experience luxury and extreme convenience living in one of Toronto's most sought-after modern boutique buildings in the heart of the Fashion District on King West. This fully furnished, bright and open south-facing 1-bedroom unit features floor-to-ceiling windows with beautiful views of the CN Tower, the city, and the lake. Includes access to enjoy Lavelle's world-class outdoor pool, lounge bar, and more! Extras: 24 hour concierge, Guest Suites, Games Room, Children's Playground, Rooftop Pool, Lounge, Gym, PetWash Station and More! (id:61852)
Property.ca Inc.
27 Gourlay Farm Lane
North Dumfries, Ontario
Avaiable for lease! Welcome To 27 Gourlay Farm Lane, Situated In A Newly Built Neighborhood Close To all Shopping Centers, Parks, And Restaurants! approx 2371 Sq Ft, Tj Beautiful Home Features 4 Large Bedrooms, 3.5 Bathrooms, Kitchen With Lots Of Storage. An Open Concept Living & Dining Area With Plenty Of Room For Entertaining, Featuring Spacious Living Room Separate Breakfast And Dinning Room With An Office On The Main Floor. The Second Floor Feature 4 Spacious Bedrooms With 3 Full Bathrooms. The Master Bedroom Features Huge Windows, En-Suite & Walk-In Closet , Another Bedroom With Ensuite Previlege And Two Good-Sized Bedrooms With The Main Bath With A 4Pc Jack And Jill. Spacious, Unfinished Basement (id:61852)
Coldwell Banker Sun Realty
3412 - 60 Frederick Street
Kitchener, Ontario
Welcome to DTK Condos, offering luxury living in Downtown Kitchener's tallest tower. This stunning one-bedroom plus den suite is located on the 37th floor and features breathtaking panoramic views, floor-to-ceiling windows, and a bright, open-concept, carpet-free layout. The modern kitchen is equipped with stainless steel appliances and quartz countertops, complemented by in-suite laundry and a well-appointed bathroom. The versatile den is ideal for a home office or additional living space. Heat, water, and high-speed internet are included; tenant pays hydro only. Residents enjoy smart building technology, full concierge service, and premium amenities located on the 6th floor. Unbeatable convenience with LRT and bus stops at the doorstep, a public parking lot just 200 meters away, and close proximity to Conestoga College, University of Waterloo, Wilfrid Laurier University, Victoria Park, Google, shopping, dining, and more. Available immediately for AAA tenants only. (id:61852)
Homelife/miracle Realty Ltd
8 Vetch Street
Brampton, Ontario
Welcome to 8 Vetch Street, where quality meets elegance. Detached home with 2 Bedroom Legal Basement. Stone and Stucco exterior finishes make this home very Elegant. This home features a huge porch for your leisure time. Double door entrance will take you to Main floor (9 Feet Smooth Ceiling). Main floor has Office, Living and Family room with 2 side fireplace (All Hardwood). Fully upgraded Kitchen with b/in top of line appliances, B/in Coffee Bar, Quartz counter with Quartz backsplash, Huge island, Spacious Breakfast area W/O to Patio. Conveniently located Laundry on Main floor. Hardwood stairs will take you to 2nd floor. Primary bedroom has his/hers closet with 6pcs ensuite. 3 other good size bedroom and every bedroom is connected with a washroom. Basement is fully finished with 2 Bedrooms, spacious sitting area, library and 2 Full washrooms registered as a @2nd Dwelling unit. There is a R/in for 2nd Laundry in the basement. Electrical panel has been upgraded to 200 Amps. Central Vacuum. Double car garage (GDO AND EPOXY). Buyer(s) and Buyer(s) agent has to verify all the measurements and taxes. Basement is rented for $1800, Tenant are willing to stay or vacant possession can be provided. Main floor photos including Library, Living room, Family room and Kitchen are all Virtually Staged!!! (id:61852)
Homelife G1 Realty Inc.
110 Red River Crescent
Newmarket, Ontario
Welcome Home! !! Beautiful Well Maintained Detached house with metal roof (3150sq.f. + huge w/o basement ) 4 BR, 5 WR, Built-In Double Garage, this Gorgeous Executive Home Located In the Sought After Woodland Hills !!! A Spectacular Finished W/Out Basement, with 2 separate entrances, Family-Sized Eat-In Kitchen With island, Granite Countertops, backsplash, Bright Breakfast Area With W/O To A Private Fenced Backyard. Pot Lights, Servery With Granite Countertop & Pantry, Stainless Steel newer appliances, Walkout To Large Deck, Separate Living Room W/Gas Fireplace, 4 Large Bedrooms-All With Ensuite/Semi-Ensuite Bathrooms and large windows, Spacious Master Bedroom With Lavish Ensuite and A Lot Of Windows 2 Walk-In Closets & W/Out To pretty Balcony Overlooking Front Yard, A Main Floor office, Hardwood Floors, crown moldings, Pot Lights,R/I Wiring For Hot Tub, Hi-Efficiency Furnace, Upgraded Ceramic Floors, gas fireplace, Oak staircase, Fabulous Finished Walk-Out Basement With Numerous Pot Lights, Wired For Several Tv's & Entertainment System, Rec Room , Games Room, sauna !!!Separate Service Stairs To This Gorgeous W/Out Basement Ideal Location: Best Schools, Walking Distance To Parks & Trails. Close To Yonge St & Shopping Plaza And All The Transportation. (id:61852)
Homelife Frontier Realty Inc.
3308 - 14 York Street
Toronto, Ontario
Absolutely delighted to present a truly magnificent living space that offers breathtaking panoramic views of the skyline, Lake Ontario, and the iconic CN Tower. The upgraded flooring and large windows create a warm and inviting atmosphere, allowing natural light to fill the apartment throughout the day. Its hard not to be captivated by the stunning views from the living area and bedrooms. This charming 2 bedroom, 2 bathroom residence is ideally located in the heart of the city. Residents will enjoy direct direct access to the underground PATH, with Longo's, Union Station, Rogers Centre, and the Gardiner Expressway just steps away. This area beautifully integrates Toronto's vibrant financial, residential, sports, and entertainment hubs. Additionally, the award-winning amenities enhance your living experience, featuring a guest sitting/ rest area, BBQ facilities, a gym, an indoor pool, a sauna, and shallow area for relaxation. Pets allowed with restriction. You are cordially invited to explore all that this exceptional property has to offer, Walking Distance To Air Canada Centre, C.N. Tower, Rogers Centre. Close To Theatre, Lakefront, Supermarket. Top Of Line Modern Amenities Include Spa With Dry Sauna, Steam Room, Swimming Pool, Hot Tub, Fitness Centre & Many More. Direct Access To Underground Pathway. Your Private large Balcony Allows For 365 Days Of Unobstructed West Views Of Daily Sunsets (id:61852)
Everest Realty Ltd.
2695 Magdalen Path
Oshawa, Ontario
FOR RENT Townhouse in Windfields, Oshawa Well-located townhouse close to Durham College, Ontario Tech University, and Costco. Walk to groceries, shopping, dining, and daily essentials.Features:4+1 bedrooms2.5 bathrooms (2 full 1 half)Open-concept layout Walk-out to backyard deck with green field views Ground-level rec room ideal for a home office Family/TV room for gatherings Custom window coverings throughout Easy access to Highway 407 Great opportunity to live in the heart of Oshawa's growing Windfields community, close to schools and universities. (id:61852)
Homelife/miracle Realty Ltd
1928 - 15 Northtown Way
Toronto, Ontario
Tridel Built Luxurious Condo At Finch/Yonge, 24 Hr Concierge, New Flooring and New Paint. Underground Access To Supermarket , Steps To All Amenities, Super Recreation Facilities . One Parking One Locker For Use Are Included (id:61852)
Goldenway Real Estate Ltd.
2113 - 117 Broadway Avenue
Toronto, Ontario
Welcome to Line 5 Condos, just 1 year new, located in vibrant Yonge & Eglinton where modern design meets convenience. This bright south-facing 1-bedroom,1-bath unit features floor-to-ceiling windows, an open-concept layout, and a sleek kitchen with built-in appliances, quartz countertops, andample storage. Enjoy a private balcony!steps to transit, top-rated schools, restaurants, shopping, and the future Eglinton Crosstown LRT. Easyaccess to highways and daily essentials. Building amenities include 24/7 concierge, fitness center, rooftop terrace, co-working spaces, andmore. (id:61852)
Homelife New World Realty Inc.
1206 - 195 Mccaul Street
Toronto, Ontario
The Bread Company Condos! Bright and modern studio featuring functional open concept floor plan and stylish interior with engineered hardwood floors throughout, 9 ft exposed concrete ceilings, concrete feature walls, & floor-to-ceiling windows. Well-appointed kitchen includes slab-style cabinets, quartz counters, gas cooking, & stainless steel appliances. Walking distance to everything, including countless restaurants, cafes, bars, & shopping. The Dundas Streetcar and St. Patrick Station are right outside the front door. Steps to Baldwin Village, Art Gallery of Ontario, Hospital Row, and the University of Toronto. Wonderful building amenities including concierge, fitness room, party room, outdoor terrace, and visitor parking. (id:61852)
RE/MAX Condos Plus Corporation
60 Mckernan Avenue
Brantford, Ontario
Welcome to beautiful home at 60 Mckernan Ave! This lovely 3 bedroom house, 9ft ceiling On the Main floor you'll find a big kitchen connected to the living room. There's a big primary bedroom with attached bathroom, two other bedrooms, and a laundry area on the second level Close to Hwy 403 (id:61852)
Homelife/miracle Realty Ltd
F504 - 275 Larch Street
Waterloo, Ontario
Spacious and Fully Furnished Student/Younge Professional Condo - Spacious Living Area and Dining, Ensuite Bathroom in Primary Bedroom, 5Appliances (Fridge, Stove, Dishwasher, Washer, Dryer), Fully Furnished (Common Areas and Bedrooms), Couch, Dining Table, Chairs,Bed/Mattress, Desk and Chair, Plenty of Natural Light Throughout Large Balcony With Nice Unblocked View. Walking Distance to Conestoga,Laurier and University of Waterloo.High speed internet included and tenant to setup his account directly with rogers (id:61852)
Homelife Superstars Real Estate Limited
Lot 17 Gold Street W
Southgate, Ontario
Fantastic Builder Opportunity on Gold Street, Dundalk! Attention builders and investors... this is your chance to secure two side-by-side lots (Lot 17 & Lot 18) in a growing community, offered together in one package. Lot 18 is 59.50 frontage and Lot 17 is 49.50 frontage. Located within walking distance to schools, shops, and Dundalk's growing and upcoming downtown core, these lots are perfectly positioned for future development. Proposed plans for townhomes are available to review, offering a clear vision for what's possible on this site. Both lots are included in pricing, the in-town location with strong demand for housing, walking distance to school & downtown amenities, development charges at buyers expense. Whether you're looking to build now or landbank for future growth, this property represents an excellent opportunity in one of Southgate's fastest-developing areas. While the preference is to sell both lots together, the seller may consider selling the lots separately. Lot 17 listing price includes Lot 18 MLS#: X12446424 (id:61852)
Real Broker Ontario Ltd.
Lot 18 Gold Street W
Southgate, Ontario
Fantastic Builder Opportunity on Gold Street, Dundalk! Attention builders and investors... this is your chance to secure two side-by-side lots (Lot 17 & Lot 18) in a growing community, offered together in one package. Lot 18 is 59.50 frontage and Lot 17 is 49.50 frontage. Located within walking distance to schools, shops, and Dundalk's growing and upcoming downtown core, these lots are perfectly positioned for future development. Proposed plans for townhomes are available to review, offering a clear vision for what's possible on this site. Both lots are included in pricing, the in-town location with strong demand for housing, walking distance to school & downtown amenities, development charges at buyers expense. Whether you're looking to build now or landbank for future growth, this property represents an excellent opportunity in one of Southgate's fastest-developing areas. While the preference is to sell both lots together, the seller may consider selling the lots separately. The listing price is for both Lot 18 and Lot 17 MLS#: X12446411 (id:61852)
Real Broker Ontario Ltd.
607 - 4070 Confederation Parkway
Mississauga, Ontario
Rare 2-bedroom, 2-bathroom corner unit located in the vibrant Square One area of Mississauga. Boasting 1,011 sqft of modern living space with 10ft ceilings, this unit offers a perfect blend of luxury and comfort. The fully upgraded kitchen is a chefs dream, complete with stainless steel appliances, elegant granite countertops, a stylish backsplash, and a convenient breakfast bar. Whether you're entertaining guests or enjoying a quiet meal, this kitchen is sure to impress. The primary bedroom is a serene retreat with a 4-piece ensuite and a walk-in closet, offering the perfect space for relaxation. Enjoy the wrap-around balcony that provides breathtaking views and ample natural light. This building offers a wide array of amenities designed to enhance your lifestyle. Enjoy access to an indoor swimming pool, a well-equipped gym, guest suites, a game room, a party room, a movie room, and an outdoor terrace. Visitor parking and more are also available for your convenience. Move in Ready! Just steps away from Square One Mall, Celebration Square, a variety of shops, restaurants, and parks. Additionally, the unit is conveniently located minutes from Highway 403 and is within walking distance of the future LRT (id:61852)
RE/MAX Gold Realty Inc.
1007 - 530 Lolita Garden
Mississauga, Ontario
Beautiful Renovated 3 Bedroom Condo with Amazing View from Large OOpen Balcony. Modern Open Concept Kitchen with Stainless Steel Appliances, Spacious Panrty and Quartz Countertops. Walk-Out to Balcony From Living Room. Great Layout. Good Sized Bedrooms!!! Great Location!! (id:61852)
RE/MAX Ultimate Realty Inc.
1544 Wellwood Terrace
Milton, Ontario
Step inside this 3 bedroom townhome located in the desirable Cobban neighborhood. Ground level offers study nook and laundry. Main floor features great room, kitchen and breakfast with walk-out to balcony. Third level offers primary bedroom with 3-pc ensuite and walk-in closet, along with two additional bedrooms and 4-pc main bath. Excellent location close to schools, parks and more! (id:61852)
Minrate Realty Inc.
2097 Grange Side Road
Caledon, Ontario
One of Caledon's Most Spectacular Estates with Breathtaking Views of the Caledon Landscape and Toronto Skyline set against panoramic views of the Caledon countryside and Toronto skyline, this estate is the epitome of luxury living and grand entertaining. Featuring 9 bedrooms and 9 bathrooms, this magnificent home has been meticulously designed to offer the perfect balance of family comfort and sophisticated entertaining spaces.Soaring ceilings and expansive windows throughout create a sense of openness, allowing natural light to flood the home and showcasing the stunning views from every room. The design effortlessly blends luxurious living areas with spaces made for gathering, while walkouts from every level lead to a variety of terraces, patios, and the beautifully landscaped grounds.The gourmet kitchen is a chef's dream, complete with high-end appliances, custom cabinetry, and a large centre island. The formal dining room and great room with a fireplace are perfect for hosting guests, while the cozy English pub in the basement provides a warm, inviting atmosphere for intimate gatherings. The basement also boasts a walkout to a patio, ideal for enjoying the outdoors in style.The estate also includes a nanny suite for added privacy and convenience, as well as a 4-bay garage with loft space above perfect for extra storage or a home office.Indulge in ultimate relaxation with your indoor pool, surrounded by high-end finishes and ample lounging space. Whether you're enjoying the private, serene outdoor spaces or hosting friends and family, this estate is built for both relaxation and entertainment.This one-of-a-kind estate sits is located just moments from Caledon's finest amenities, offering both seclusion and convenience. (id:61852)
Royal LePage Meadowtowne Realty
15 - 43 Coulter Street
Barrie, Ontario
Bright & Spacious 2-Bedroom Condo in Central Barrie Move-In Ready! Welcome to 43 Coulter Street, Unit 15, nestled in the sought-after Sunnidale Vistas community! This beautifully maintained 2-bedroom, 1-bathroom condo offers 1004 sq ft of bright, open-concept living space on the second floor of a quiet, well-kept building. Step inside to find a clean, move-in-ready unit featuring a smart, functional layout, generous-sized bedrooms, and in-suite laundry. Large windows fill the home with natural light, and a private balcony provides the perfect spot to relax and enjoy the outdoors. Additional highlights include: One exclusive-use parking space. spacious storage locker. Located just minutes from shopping, dining, public transit, and Highway 400, this is an ideal opportunity for first-time buyers, investors, or those looking to downsize without compromise. New furnace, hot water and a/c unit Don't miss your chance to own in one of Barrie's most convenient and desirable neighbourhoods book your showing today! (id:61852)
Century 21 B.j. Roth Realty Ltd.
Bsmt - 7 Reddington Road
Markham, Ontario
Bright and well-maintained finished 1-bedroom basement apartment with private entrance in a quiet family-friendly neighbourhood. Features a functional layout with full kitchen, spacious bedroom, and 3-piece bathroom. Includes fridge and stove. Conveniently located near Markham Rd & Denison, close to transit, shopping, and everyday amenities. Ideal for a single professional or couple. (id:61852)
Royal Canadian Realty
92 Springbrook Drive
Richmond Hill, Ontario
This is Power of Sale Property. Interior 4500 sq ft, well build and maintained house with finished basement. Ogrinal Owner. (id:61852)
Aimhome Realty Inc.
Basement - 27 Hayward Crescent
Toronto, Ontario
Excellent Location! Lower Level For Lease Only! Separate Entrance, 3 Bedrooms, One 3Pc Bathroom, 1 Driveway Parking. Close To Ttc, Hwy 401, Parks, Schools, Shopping, Scarborough Town Centre.. (id:61852)
Homelife New World Realty Inc.
803 - 8 Covington Road
Toronto, Ontario
Experience this professionally updated 2BD, 2Bath condo offering tasteful upgrades that sets this unit above the usual in this tower. Step into the contemporary primary and 2nd bathrooms in porcelain and natural stone. The kitchen boasts updated kitchen and laundry (washer & dyer) appliances, Quartz countertops, unique breakfast bar waterfall feature and extra cabinet storage for the expansive kitchen island. The entrance features floor -to-ceiling custom made closet doors offering plenty of storage. Walk and feel the waterproof-laminated flooring throughout. Notice water-resistant Benjamin Moore paint coating on all walls and converted popcorn to flat ceilings. The space is flooded with LED lights all throughout. The condo comes with 1 Parking. This is an efficiently managed building with a gorgeous facade and 24/7 concierge. Amenities include plenty of visitor parking, outdoor pool, sauna, gym, guest suite, party/meeting room and a Sabbath elevator. Enjoy city lifestyle at its best with immediate access to transit, a good mix of restaurants and cafes, groceries, banks and many shopping options. Discover the perfect blend of urban conveniences at The Encore, Crystal Towers! (id:61852)
One Percent Realty Ltd.
