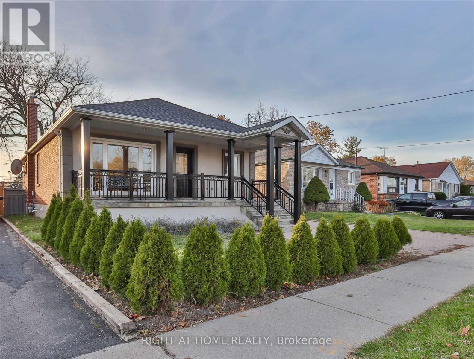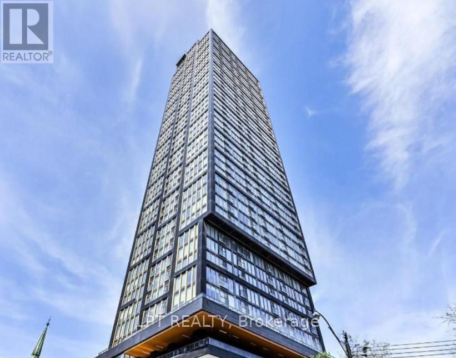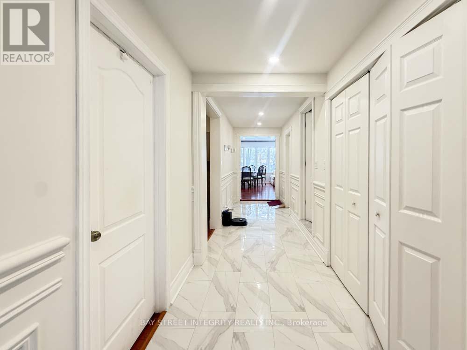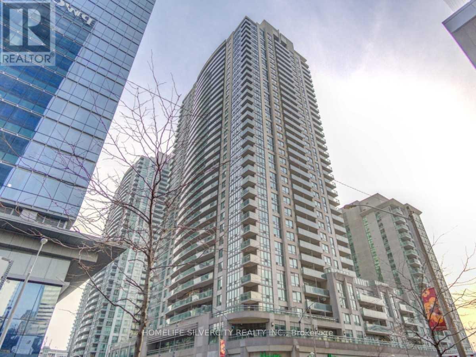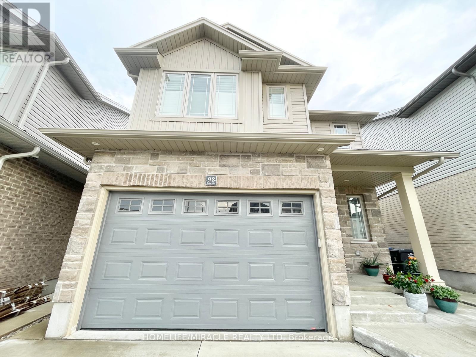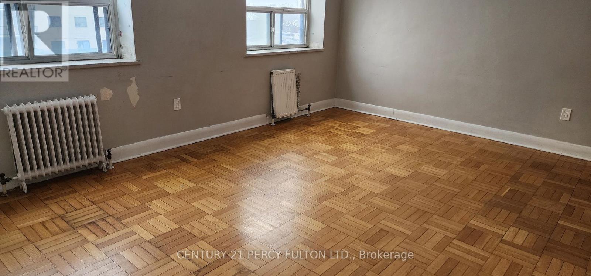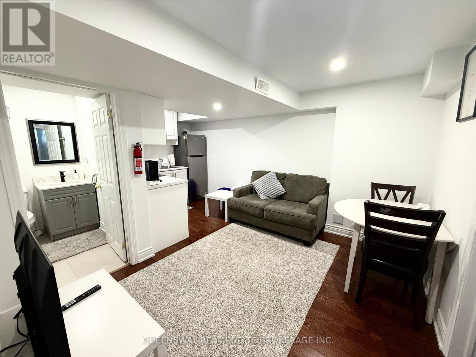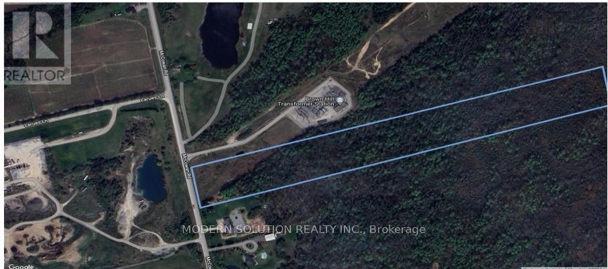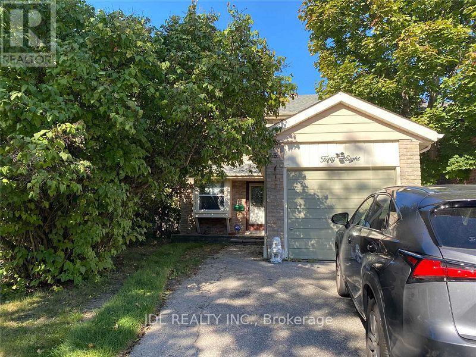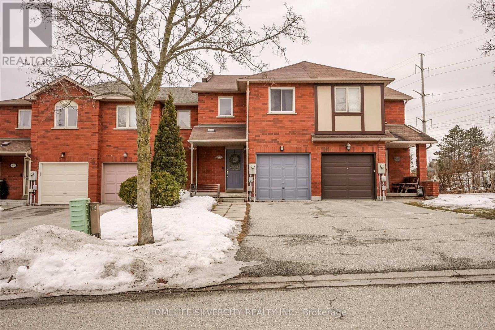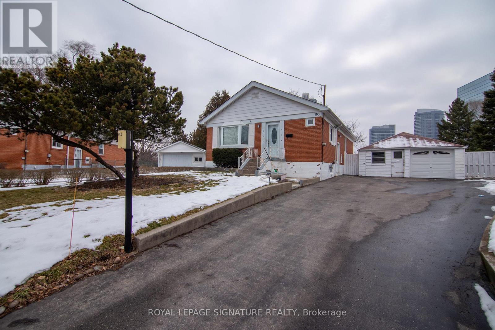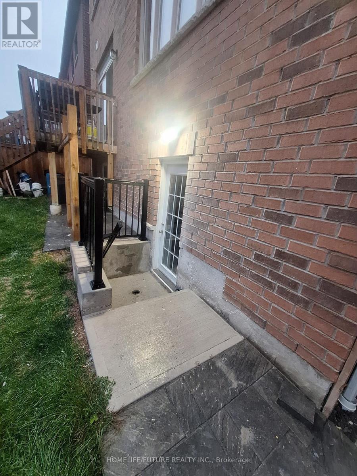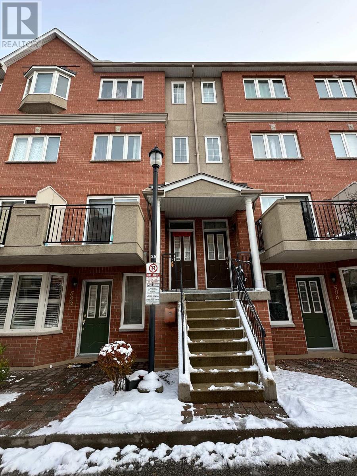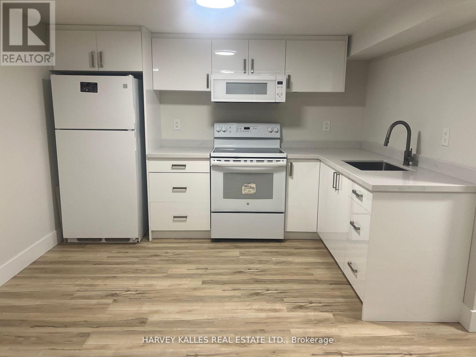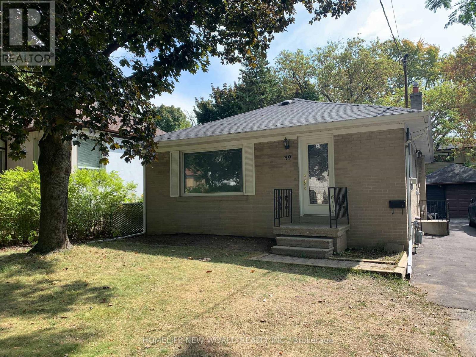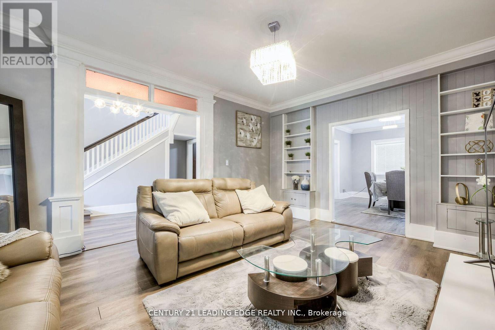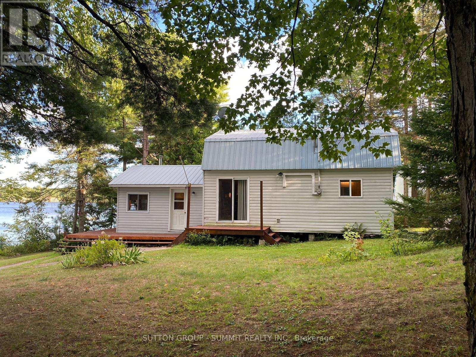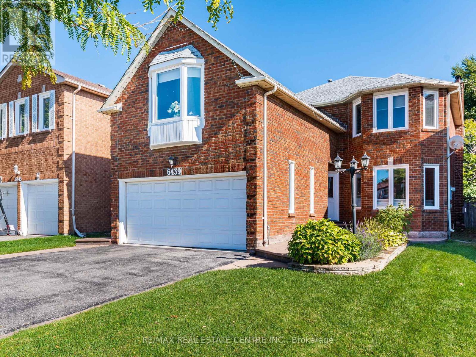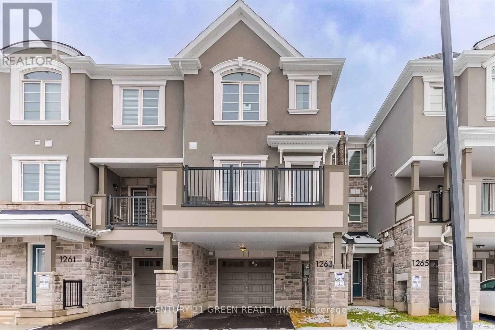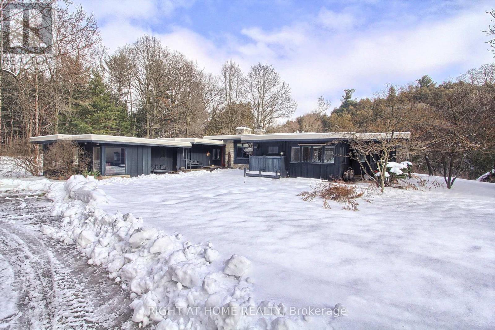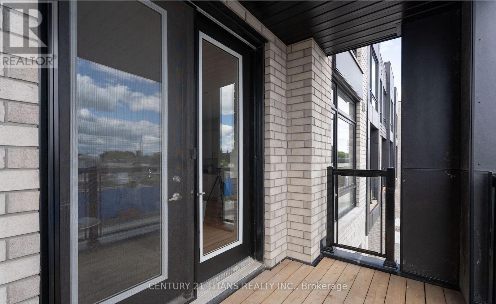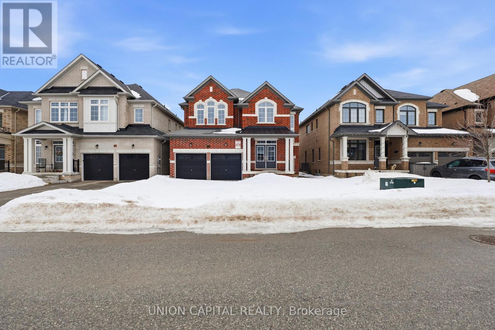Lower - 100 Ellington Drive
Toronto, Ontario
Welcome To Your New All Inclusive Home Where You Only Pay Your Monthly Rent & Everything Else Is Included (High Speed Internet Also)! This Private 1 Bedroom Spacious Shared Apartment Features A Large Kitchen, Family Room, Dining Room, Shared Laundry, Private Entrance & 1 Car Parking! In A Very Family Friendly Neighbourhood, This Unit Is The Perfect Place For You To Call Home! (id:61852)
Right At Home Realty
3712 - 319 Jarvis Street
Toronto, Ontario
Urban luxury living at its finest. Spacious studio apartment Downtown Toronto. Floor-to-ceiling windows provide natural light to the spacious living area, which offers expansive city views of the Toronto skyline. The modern kitchen boasts built-in appliances and high-end finishes. Indulge in the wide range of highly-rated restaurants within walking distance. Conveniently located close to the TTC and Subway. The CN Tower and nearby parks provide endless entertainment options. With theatres, galleries, and nightlife just minutes away, embrace the vibrant downtown lifestyle in this luxurious sanctuary. Internet also comes included for your convenience. (id:61852)
Lpt Realty
Unit 1 - 275 Estelle Avenue
Toronto, Ontario
Desirable Bayview & Finch Home With Nice And Clean Renovated Room On 2nd Floor. Hardwood Floor Throughout The Bedrooms. Washroom Is Shared With The Other Roommate. Eat In Kitchen, Shared Laundry with Other Tenants In the Common Area. Walking Distance To The Finch Subway Station, Grocery Stores, Schools, Hwy 401 and More. **INTERNET & UTILITIES ARE ALL INCLUDED (id:61852)
Bay Street Integrity Realty Inc.
507 - 181 Davenport Road
Toronto, Ontario
Stunning 1 Bedroom + Den Suite with High-End Finishes in Prestigious Yorkville. Boasting 9-foot ceilings and an open-concept living space, this suite is flooded with natural light. The elegant, fully-equipped kitchen features top-of-the-line appliances, while a north-east facing balcony offers dual access. Ideally located just steps away from all amenities, including subway and bus transit, and surrounded by Torontos finest restaurants and shops! (id:61852)
Four Seasons Real Estate Ltd.
607 - 30 Grand Trunk Crescent
Toronto, Ontario
Harbourfront Luxury Living 1-Bed + Den with Balcony & CN Tower Views! Step into downtown Toronto's vibrant lifestyle with this stunning 1-bedroom + den condo in Harbourfront-City Place! Open-concept design, a modern kitchen with breakfast bar, and a spacious den create the perfect space for work, relaxation, or entertaining. Two walkouts lead to your oversized 114 sq ft balcony with spectacular CN Tower and city views ideal for morning coffee or evening sunsets. Perfect for young professionals or as a chic pied-à-terre. Unbeatable Location: Just steps to Union Station, Rogers Centre, Scotiabank Arena, the Financial District, PATH, Waterfront Trail, top restaurants, bars, and shopping. Luxury Amenities: Indoor pool, gym, cinema, party & meeting rooms, guest suites, and visitor parking. Don't miss your chance to live, work, and play in one of the city's most vibrant neighbourhoods! (id:61852)
Homelife Silvercity Realty Inc.
2705 - 1 Yorkville Avenue
Toronto, Ontario
Beautiful 3 Bed, 2 Bath Suite W/Parking & Locker In Canada's Finest & Most Desirable Address - 1 Yorkville. Singular, Slender & Sensational With Contemporary Expression Of Elegance & Intrigue. Outstanding Location, Minutes Away From Designer Boutiques On Bloor St, Hermes, Holt Renfrew, Gucci, Louis Vuitton & Daniel Bould's Cafe At Four Seasons. City's Finest Restaurants. Nearby Bloor & Yonge Subway Lines & Underground Path. Walking Distance To U Of T (id:61852)
Harvey Kalles Real Estate Ltd.
B - 98 Dallan Drive
Guelph, Ontario
Beautifully newly renovated basement suite featuring abundant natural light and modern finishes throughout. The kitchen is equipped with stainless steel appliances, offering both style and functionality. One parking spot is included for added convenience. Tenants are responsible for 30% of utilities. (id:61852)
Homelife/miracle Realty Ltd
301 - 1305 Wilson Street
Toronto, Ontario
Bright and spacious 1 bedroom unit in a highly convenient Keele & Wilson location in Toronto. This well-laid-out suite features a large living area with separate dining space, good-size bedrooms, and parquet and ceramic flooring throughout. The modern kitchen offers quartz countertops, a double sink, and excellent storage. Upgraded washroom. The unit is filled with natural light and offers a comfortable, open feel, perfect for everyday living, parking space, and a locker available. Steps to TTC, minutes to Hwy 401, close to Humber River Hospital, shopping, parks, and everyday amenities. Ideal for professionals or families seeking space, convenience, and value. (id:61852)
Century 21 Percy Fulton Ltd.
35 Oakmoor Lane N
Markham, Ontario
Bright and well-appointed basement 1 bedroom, 1 bathroom unit with a functional and practical layout. Fully furnished and ready for immediate occupancy, ideal for a single professional or couple seeking a move-in ready home. Includes one designated parking space and access to shared on-site laundry. Situated in a convenient location with easy access to shopping, dining, and public transit, offering both comfort and urban convenience in a well-maintained property. (id:61852)
Queensway Real Estate Brokerage Inc.
Con 7 Pt Lot 3- Mccowan Rd
Georgina, Ontario
Great Opportunity. Approximately 20 Acres Just North Of Ravenshoe Side Road In Georgina-Ontario. Only Minutes To Hwy 404. >>Zoned Rural, Residential>>>North of 23059 McCowan Rd Georgina, ON L0E 1R0. (id:61852)
Modern Solution Realty Inc.
58 Redheugh Crescent
Toronto, Ontario
Bright And Spacious 3+1 Br Detached Home Located in a top-ranked school district.Functional and well-designed layout with bright, sun-filled rooms. Large Breakfast Area In the Kitchen With Large Windows. Open Concept Living And Dining Room W/ Walk-Out To Large Wraparound Deck And Backyard backing onto a park, perfect for enjoying summer BBQs and outdoor living.Hardwood Throughout.Very Quiet Neighborhood. Steps To David Lewis Ps & Dr.Norman Bethune Ci, Sept To Supermarket, Mall, T.T.C, Park Etc. (id:61852)
Jdl Realty Inc.
376 Sparrow Circle
Pickering, Ontario
This well-maintained, bright and spacious freehold townhouse offers a perfect blend of comfort and functionality. Featuring hardwood floors and brand-new flooring on the second floor and stairs (2024). The home boasts a contemporary open concept main floor with pot lights. The updated 2nd floor bathroom includes a step-up bathtub glass shower and double sinks. spacious primary bedroom provides a serene retreat. The newly renovated basement (2023) includes a 3-piece bathroom and kitchenette, offers excellent Income Potential or in-law suite. Additional updates include new washer and dryer (2024) and high-efficiency furnace (2023). With a driveway for two-car parking, no side-walk with a backyard, Kitchnette in basement. This home is perfect for families (first time home buyers or downsizing). Located near top-rated schools, bordering Toronto with easy access to the GO station at Port Union. This freehold townhouse offers both convenience and quality living with very good neighborhood. (id:61852)
Homelife Silvercity Realty Inc.
Bsmt - 116 Earlton Road
Toronto, Ontario
Spacious basement unit located in a detached bungalow on a premium 50' x 135' lot. This well-maintained suite offers: 1 Bedroom with comfortable living space ,1 Full Bathroom, 1 Kitchen with functional layout, Private basement unit, One driveway parking spot included, Utilities Extra 40 % of total Monthly , Enjoy exceptional convenience: Steps to park and public transit (bus stop), Walking distance to Walmart, shopping plaza, supermarkets, and restaurants, Easy access to Highway 401 for quick commuting. No pets. No smoking, Ideal for a quiet, respectful tenant seeking comfort and convenience in a prime location. (id:61852)
Royal LePage Signature Realty
Bsmt - 1107 Cactus Crescent
Pickering, Ontario
For Lease - Prime Location! Lookout Basement! Brand New 2-Bedroom, 1-Bathroom Basement Apartment In A Highly Desirable Community. This Modern Unit Features: Stainless Steel Appliances, Upgraded Kitchen Cabinets, Quartz Countertops, Stylish Backsplash , Pot Lights Throughout.Bright, Spacious, And Perfect For Small Families Or Professionals Seeking Comfort And Convenience. Tenant Responsibilities: Grass Cutting And Snow Removal Of Their Designated Spot. Tenant Pays 40% Utilities Plus 40% Of Hot Water Tank Rental. (id:61852)
Homelife/future Realty Inc.
Th508 - 1881 Mcnicoll Avenue
Toronto, Ontario
Bright And Spacious 3 Bedroom Townhouse Located In Gated Community Built By Tridel. Freshly Painted Home. Open Concept Living/Dining, Family Rm With Skylight, Huge Master Br. Parking P1-138, 24HrsSecurity Guard. Indoor Pool, Gym, Party Room, Visitor Parking, Ttc And School At Your Door Steps, Community Centre, Pacific Mall, Close To Hwy 401 Extras: Fridge, S/S Stove, Range Hood, Dishwasher, Washer & Dryer, All Window Covering, All Electric Light Fixtures (id:61852)
Prompton Real Estate Services Corp.
Bsmt - 113 Mcallister Road
Toronto, Ontario
Don't miss out on this brand-new basement apartment located on one of the most sought-after streets in the area! This stunning property features 2 spacious bedrooms, 1 bathroom, a modern, newly renovated kitchen, ensuite laundry and storage.1 parking and a beautiful open living space, perfect for couple. Nestled in a quiet and serene neighborhood, this basement apartment offers both comfort and style - an ideal setting to create lasting memories! (id:61852)
Harvey Kalles Real Estate Ltd.
Basement - 39 Otonabee Avenue
Toronto, Ontario
2 Bedroom & 1 Washroom In Basement ,Quiet Family Friendly Neighborhood In North York. Separate Private Entrance To Lower Level Apartment, Separate Laundry, Full Kitchen And Family Area, Driveway Parking Spaces, Pot Lights Throughout . (id:61852)
Homelife New World Realty Inc.
214 Aylmer Street
Peterborough, Ontario
Centrally located in Peterborough's vibrant downtown, this home offers unparalleled convenience. Just minutes away from every essential service 8 min to Costco, 5 min to Walmart, Winners, Homesense, Galaxy Movies, and Service Ontario, 4 min to Peterborough Cruise, YMCA, 3 min to the Beer Store, Public library, 2 min to Services Canada, No Frills, and LCBO, 1 min fire station Embrace urban living without sacrificing comfort. Your sanctuary awaits in the heart of it all. Don't miss the chance to make this house your home, where every necessity is just moments away. This home boasts modernized amenities to enhance your living experience. With front and rear cameras installed, your security and peace of mind are prioritized. Say good bye to traditional water heaters with the installation of a tankless system, ensuring endless hot water on demand while maximizing space efficiency. Additionally, enjoy fresh and purified water with a city water filtration system, providing clean drinking water straight from the tap. These updates not only elevate your comfort but also reflect a commitment to contemporary living standards. Welcome to the epitome of convenience in downtown Peterborough! **EXTRAS** Upgraded Features: Front and Rear Cameras, Tankless Water Heater, City Water Filtration System. (id:61852)
Century 21 Leading Edge Realty Inc.
98 West Ham Lake Road
Killarney, Ontario
This charming 3-bedroom, 1-bathroom waterfront cottage on Ham Lake offers the perfect blend of comfort, community, and income potential. Set on a .43 acre lot with year-round road access, this fully winterized, four-season home or cottage delivers the ideal balance of relaxation and convenience. Inside, you'll find tongue-and-groove pine accents, a bright open-concept living area, and a well-equipped kitchen with included appliances. Large windows fill the space with natural light and showcase tranquil lake views, while the warm, rustic interior makes it perfect for family getaways or weekend escapes. Step outside to enjoy a private aluminum dock, fire pit, and gazebo overlooking the clear, spring-fed waters of Ham Lake, or Unwind on the elevated deck with Muskoka chairs. The property includes parking for up to six vehicles and strong cell service, offering both comfort and practicality. Outdoor enthusiasts will appreciate the excellent fishing, ice fishing and skating in winter, and snowmobile trails within 3 km, with over 400,000 acres of Crown land next door and Georgian Bay less than 10 minutes away. Conveniently located off Hartley Bay Road, near Highway 69 and the French River Trading Post, it's within easy reach of Killarney Provincial Park and Sudbury. With a proven rental history and fully booked summer season, this self-sufficient, turnkey property is ready to continue generating income or serve as your own four-season getaway. A rare opportunity to own a waterfront home that combines lifestyle, comfort, and investment value in the heart of Northern Ontario. (id:61852)
Sutton Group - Summit Realty Inc.
6439 Osprey Boulevard
Mississauga, Ontario
Welcome to 6439 Osprey Blvd, a beautiful 2-storey home in the sought-after Lisgar neighborhood. This property is ideal for those seeking a spacious, well-appointed home in a fantastic family friendly location. Filled with Natural Light, This Sunny and Bright Home features Granite Countertops and is Carpet Free Throughout. Whether you are a large family or planning to grow, this home offers everything you need and more. The main floor features a large living room, a spacious family room with a cozy fireplace, perfect for gatherings, overlooking a large fully fenced backyard and large patio. Beautiful staircase with wrought iron spindles, takes you upstairs to discover four generously sized bedrooms, including a primary bedroom with a fully renovated ensuite. The finished basement with counter and sink along with a 2 piece bathroom provides endless entertainment possibilities. This home boasts an automatic lawn sprinkler system, stamped concrete walkway, conveniently located with easy access to Hwy 401, 403, & 407, & just a 5-min drive to the Lisgar GO stn. for seamless commuting. This home is surrounded by well-maintained parks, playgrounds and community centers. Top rated schools like Lisgar Middle School and Meadowvale Secondary School are minutes away. Don't miss out on this incredible opportunity to make this beautiful house your new home. (id:61852)
RE/MAX Real Estate Centre Inc.
1263 Walnut Landing
Milton, Ontario
New Beautiful Mattamy Townhome Awaits Its Family! Features 3 Bdrm With 2 Bath And A Powder Room. Primary Ensuite Has An Upgraded Glass Shower Enclosure! The Kitchen Has Upgraded Cabinets And A Stainless Steel Microwave. Large Garage With Garage Door Opener And A Ton Of Storage Space. Spacious Patio And All Window Coverings Have Zebra Blinds. (id:61852)
Century 21 Green Realty Inc.
115 Valley Road
Vaughan, Ontario
Private 2 acre wooded oasis set on a branch of the Humber River and only minuets from the village of Kleinburg,. Valley Rd is a private lane within the boundaries of the renowned Windrush Properties. If seclusion and nature are on your list, you have found it. Original bungalow remains on the property, can be lived in, renovated or you may wish to apply to rebuild or add on in the Windrush property Style. The home overlooks and fronts on the Humber River and ownership entitles you to partner in a 7 acre co operative consisting of private road and protected valley woodlands. The home received a new roofing membrane in 2024, a detached garage/workshop has its own heat and hydro and is ideal for the hobbyist, car enthusiast or simply keep your vehicle out of the elements. (id:61852)
Right At Home Realty
48 Dandara Gate
Vaughan, Ontario
Welcome to this brand-new corner townhouse in a highly sought-after Vaughan location, just minutes from all desired amenities and convenient access to Highway 400 and Highway 407. Offering over 1,700 sq. ft. of thoughtfully designed living space, this contemporary residence features a bright, open-concept layout filled with an abundance of natural light. The stylish kitchen overlooks the living and dining areas and is beautifully appointed with a large Centre island, granite countertops, stainless steel appliances, and upgraded extended cabinetry-perfect for both everyday living and entertaining. The main level is finished with elegant faux hardwood flooring and offers direct access to a private balcony from the living room. Upstairs, the spacious primary suite includes a generous closet and a 3-piece Ensuite. Two additional well-sized bedrooms, each with their own design details, share a modern 4-piece bathroom down the hall. The lower level provides a versatile flex space, ideal for a home office, gym, or relaxation area, adapting seamlessly to your lifestyle needs. Parking is a rare bonus with one garage space plus a two-car driveway, accommodating up to three vehicles. Perfectly suited for young families or professionals, this home is close to Woodbridge Sports Dome, Riverside Golf Course, schools, parks, grocery stores, and more-delivering comfort, convenience, and modern living all in one exceptional package. (id:61852)
Century 21 Titans Realty Inc.
943 Larter Street
Innisfil, Ontario
Located in a highly sought-after community, this beautiful home is just minutes from shopping, the Innisfil Recreation Complex, scenic beaches, and the proposed GO Station. Step inside to discover a bright and spacious open-concept layout with soaring 9-foot ceilings on the main level. Enjoy elegant hardwood flooring throughout the main floor, along with a large kitchen featuring granite countertops, a center island with an undermount sink, and plenty of workspace. Upstairs, you'll find three full bathrooms and a convenient second-floor laundry room. The luxurious primary ensuite boasts a glass-enclosed shower, a freestanding soaking tub, and a double vanity for a spa-like experience. (id:61852)
Union Capital Realty
