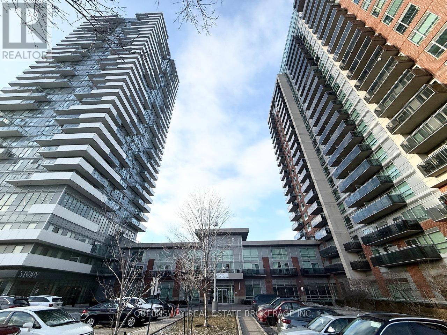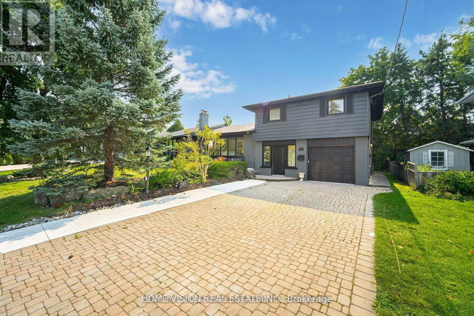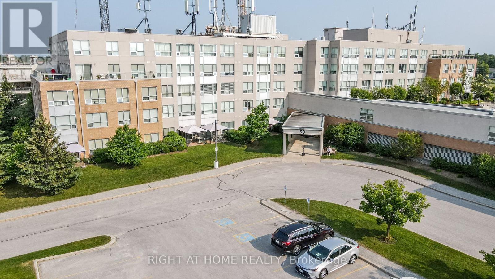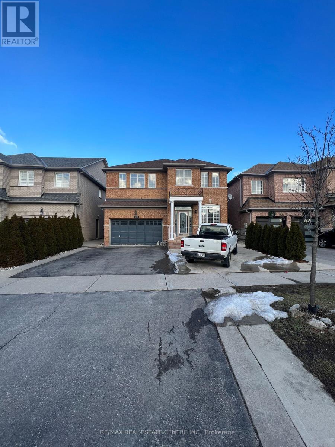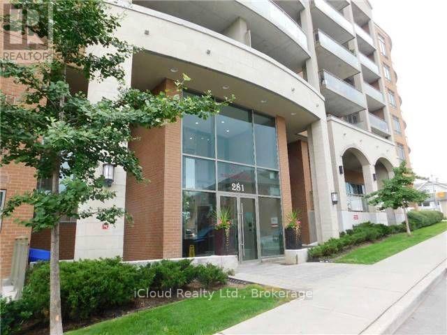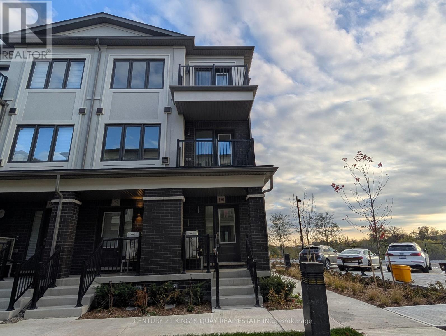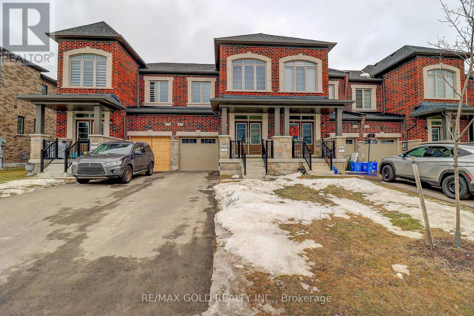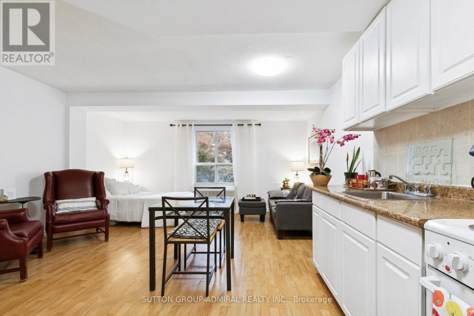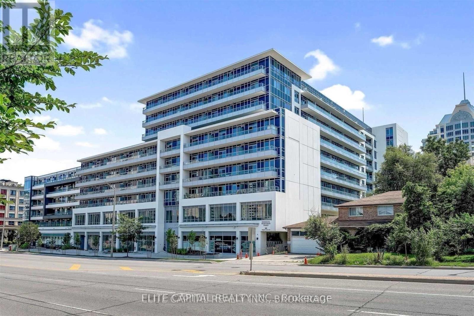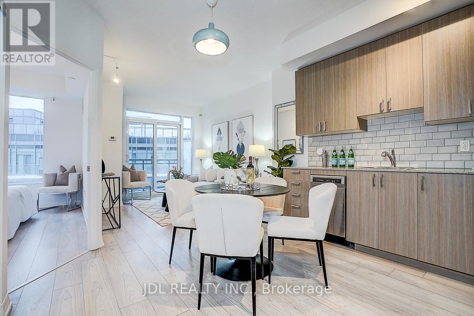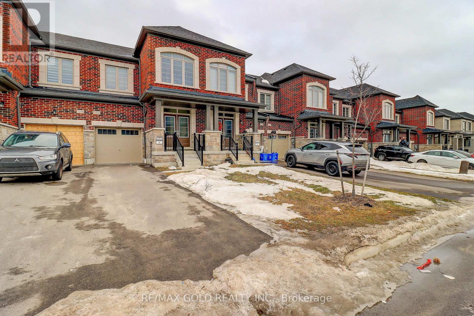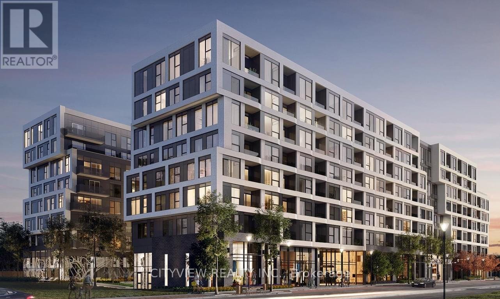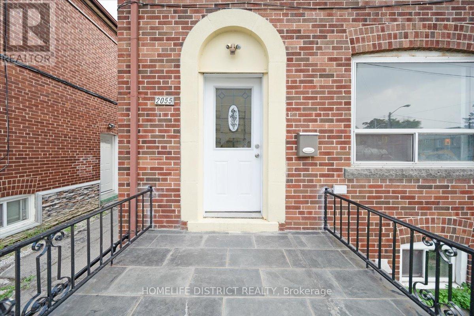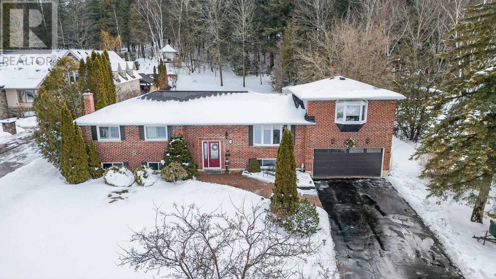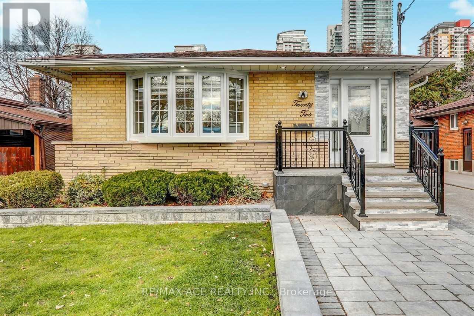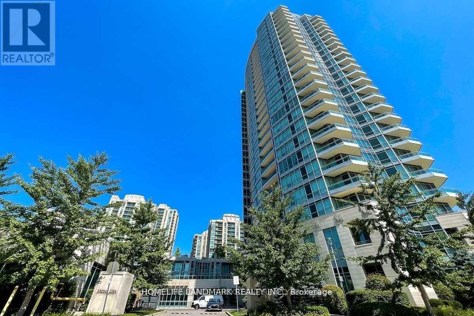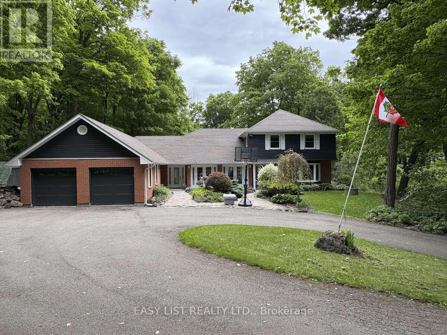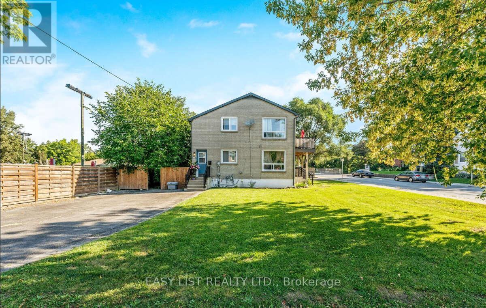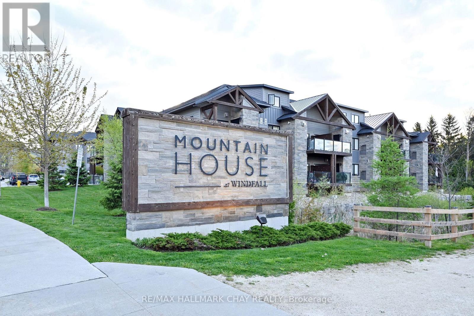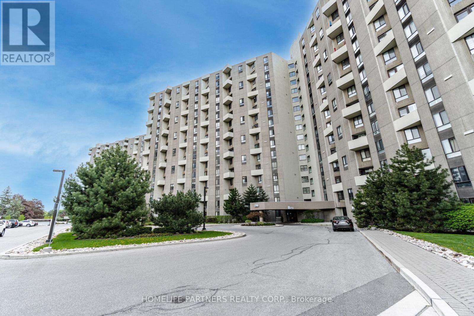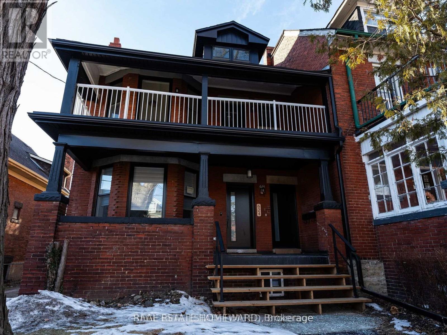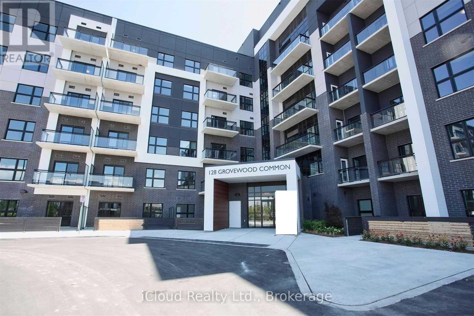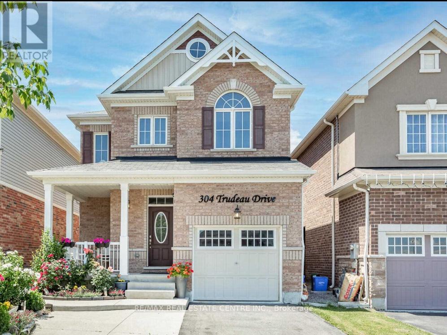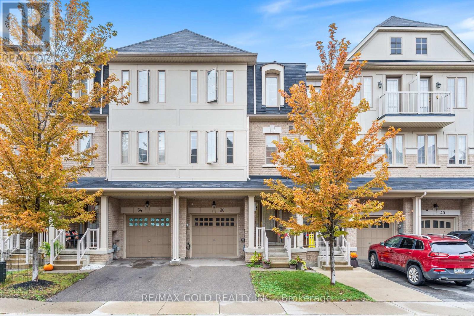1903 - 215 Queen St E Street E
Brampton, Ontario
Modern multi-level condo apartment located in the heart of Brampton's Queen Street Corridor. This well-designed 2-bedroom, 2-bathroom unit offers approximately 759 sq. ft. of functional living space with a smart layout that maximizes comfort and privacy. Parking and locker included. Ideal for professionals, couples, or small families seeking convenient and contemporary condo living close to transit, shopping, dining, and major amenities. (id:61852)
Queensway Real Estate Brokerage Inc.
Main - 28 Amity Road W
Mississauga, Ontario
Gorgeous renovated 3 Bedrooms Apartment (Main )In A Desirable Streetsville Community, Facing Credit river and Heritage downtown of Streetsville Village. Upgraded Kitchen with Quartz & S/s All-appliance. Spacious And Hardwood throughout the house, Upgraded washroom, Close To Schools (Vista Height), Parks, Heartland Shopping Centre, Easy Access To Highways 401/403/403 & Streetsville Go Station at walking distance And all Other Amenities close-by. Private Entrance for the Unit. Can be arranged furnished at a cost. Perfect for For a Small Family, Students or working Professionals. (id:61852)
Century 21 Leading Edge Realty Inc.
101 - 90 Dean Avenue
Barrie, Ontario
The Terraces of Heritage Square is an Adult over 60+ building. These buildings have lots to offer, Party rooms, library, computer room and a second level roof top gardens. Ground floor lockers and parking. |These buildings were built with wider hallways with hand rails and all wheel chair accessible to assist in those later years of life. It is independent living with all the amenities you will need. Walking distance to the library, restaurants and shopping. Barrie transit stops right out front of the building for easy transportation. This lovely Oro has Southern Exposure with a walk out from the Solarium to a patio with a Gazebo. This ground floor suite has 10 foot ceilings and hardwood flooring in the living room. Open House tour every Tuesday at 2pm Please meet in the Lobby of 94 Dean Ave. (id:61852)
Right At Home Realty
Bsmt - 1265 Clarence Street
Vaughan, Ontario
Excellent Opportunity To Rent Very Well Maintained Basement Apartment. Master Bedroom Flooring Recently Upgraded! Amazing Location Near Rutherford & Islington. Property Is Right Across From Plaza Featuring Longo's, Starbucks, Guardian Pharmacy & More. Islington Village Shopping Centre Also Just A Few Mins Away With A Food Basics. Bus Transit Shelter Located At The End Of The Street For Easy Commuting Access. Large Storage Closet & Ample Space For Home Office/Den.***All Utilities, & Snow Removal Included In Lease Price! One Parking Spot In The Drive Way (Left Hand Side), Also Included In The Lease Price. Laundry On Main Floor Next To Bsmt Entrance, Which Tenant Will Have Shared Access To With Homeowner***. Suite also comes with large storage closet! (id:61852)
RE/MAX Real Estate Centre Inc.
333 - 281 Woodbridge Avenue
Vaughan, Ontario
Welcome To One Of The Most Prestigious Buildings On Woodbridge Ave. This Beautiful, Luxurious Open Concept Condo Features 2 Bedrooms & 2 Bathrooms, Gorgeous Kitchen With Upgraded Granite Counter Tops. It has New hardwood floors and has been freshly painted. The Over Sized Balcony has an East Exposure. Amenities include 24-hour security, guest suites, fitness centre, sauna, party room, and billiards room. Walking Distance To Market Lane, Parks, Restaurants And More. This Beautiful Condo Is Perfect For You To Move In & Enjoy. (id:61852)
Icloud Realty Ltd.
150 Matawin Lane
Richmond Hill, Ontario
Brand New Never Occupied Luxury Quality Built Condo Townhome across from Gorgeous Ravine adjacent to Children Playground & Visitor Parking right besides Prestigious Bayview Hill Area closed by Prominent Schools, Community Centre, Park, Shopping, Highway etc. Laminate Flooring & Oak Stairs throughout. Open Concept Design Living/Dining/Kitchen Walkout to Balcony overlooking Ravine, Primary Bedroom with Ensuite Bathroom & Built-In Closet Walkout to Balcony overlooking Ravine, 2nd Bedroom with Built-in Closet & Large Window, Main Floor Office can be 3rd Bedroom. Finished Basement with Den & Laundry & Bathroom, Designer Luxury Finishings Thruout. (id:61852)
Century 21 King's Quay Real Estate Inc.
1222 Rexton Drive
Oshawa, Ontario
Hallmark, North Oshawa Paradise Development , Beautiful Freehold Townhouse With 4 Bedroom's And 3 Washrooms, Very Convenient Location, Great Layout And Much More.Motivated Seller!!! (id:61852)
RE/MAX Gold Realty Inc.
305 - 88 Charles Street
Toronto, Ontario
MUST SEE. Experience the timeless charm of a historic Manhattan-style loft conversion. Originally inspired by New York's iconic Waldorf Astoria Hotel, this studio blends European elegance with modern boutique living, offering a setting reminiscent of a Parisian hideaway in the heart of Toronto.Inside, discover a thoughtfully designed studio, a full-sized kitchen, in-suite laundry, and a tranquil garden-facing view. This bright, open studio feels more spacious than most, a rare blend of historic charm, and modern comfort that makes everyday living feel effortlessly elegant. Enjoy low maintenance fees that include all utilities, plus premium amenities such as a patio with BBQ area, exercise room, and sauna.This unique and character-filled home offers a one-of-a-kind atmosphere, intimate, refined, and full of personality. Located just steps from Yorkville, the University of Toronto, Toronto Metropolitan University (Ryerson), subway access, and Yonge & Bloor, with an exceptional 99 Walk Score, everything you need is right outside your door. (id:61852)
Sutton Group-Admiral Realty Inc.
503 - 591 Sheppard Avenue E
Toronto, Ontario
Welcome to Village Residences! You don't want to miss this gorgeous 1 bedroom condo in a prime location, steps away from Bayview Village. Open concept with upgraded stainless steel appliances. Large bedroom with a walk-in closet. Centrally located minutes away from multiple subway stations, grocery stores and restaurants. Easy access to 401 and 404. (id:61852)
Elite Capital Realty Inc.
512 - 50 Ann O'reilly Road
Toronto, Ontario
Luxury Tridel Parkside At Atria Condo. Spacious and functional 1+Den suite featuring 9-ft ceilings and high-quality laminate flooring throughout. Large enclosed den can be used as a second bedroom or home office. Bright, open-concept layout with modern finishes, ideal for comfortable living or investment. Unbeatable location close to Don Mills Subway, Fairview Mall, and minutes to Hwy 404, 401 & DVP. World-class building amenities include 24-hour concierge, fully equipped fitness studio, yoga studio, exercise pool, theatre, steam room, party room, boardroom, and more. (id:61852)
Jdl Realty Inc.
1222 Rexton Drive
Oshawa, Ontario
Hallmark, North Oshawa Paradise Development , Beautiful Freehold Townhouse With 4 Bedroom's And 3 Washrooms, Very Convenient Location, Great Layout And Much More. (id:61852)
RE/MAX Gold Realty Inc.
205 - 2450 Old Bronte Road
Oakville, Ontario
Rarely offered one plus den two bath in Branch Condos! Laminate flooring throughout whole condo. Den big enough to become second bedroom or office space. Spacious floorplan with open concept/living dining room with modern kitchen with built in appliances. Spacious primary bedroom with 4pc ensuite and walk in closet. Enjoy year-round swimming in the indoor pool. Professional concierge services to assist with your needs. Includes window coverings and appliances. (id:61852)
Cityview Realty Inc.
2055 Eglinton Avenue W
Toronto, Ontario
Bright, spacious & full of potential! This well-maintained all-brick semi in Eglinton WestLRT (Keelesdale & Caledonia stations),schools, parks, and shops. Minutes to Yorkdale Mall.main kitchen. Finished basement with separate entrance, full kitchen & multiple rooms idealSome TLC needed amazing opportunity for families, investors or renovators in a fast-growing,features a functional open-concept layout, hardwood & laminate floors, and a walk-out from thefor in-law suite or rental. Freshly painted &move-in ready. Steps to TTC, Eglinton Crosstown transit-friendly neighbourhood. (id:61852)
Homelife District Realty
14 Anchor Court
East Gwillimbury, Ontario
WOW! An almost 1-acre lot! Beautifully renovated 4-bedroom raised bungalow perfectly situated on a quiet, sought after East Gwillimbury cul-de-sac. Enjoy the best of both worlds with convenience to all amenities while still experiencing the peace and privacy of country living on this stunning 0.85 acre lot. Step inside to a newly renovated kitchen featuring quartz countertops, soft-close cabinetry, and a walkout to a 28' x 16' composite deck with gas bbq hookup, perfect for outdoor entertaining, gardening, and more than enough yard for a pool. The main level offers gleaming hardwood floors and three generously sized bedrooms, including a secondary primary suite with a 2-piece ensuite bath updated in 2022, along with a renovated 4-piece main bath also completed in 2022. A private upper-level primary retreat provides a spacious layout and an updated 4-piece ensuite bath. The lower level features a large recreation/entertainment area, as well as a separate games or billiards room that could easily be converted into a 5th bedroom if desired. Full-sized above-grade windows fill the lower level with natural light, and there is ample storage space in the laundry and workshop areas. Updates include vinyl windows, new front and back doors, a Dodds garage door and opener installed in 2023, and GAF 50-year fiberglass shingles with asphalt stone coating and transferrable warranty from 2016. The backyard is a true oasis, over 240 feet deep and backing onto your own private forest. Located just steps from Anchor Park and only minutes to the GO station and Highways 404 and 400, this property offers convenience, privacy and natural beauty all in one. Truly a once-in-a-lifetime opportunity to own your home and cottage all in one. Welcome home! (id:61852)
RE/MAX Hallmark York Group Realty Ltd.
Bsmt - 22 Aspendale Drive
Toronto, Ontario
Great Location. Close To STC, TTC, 401, Library, Good Ranking School, Gorgeous Renovated Basement, Open Concept, Has 2 Bedroom, 1 W/Room With High-End S/S, Modern Kitchen Quartz Countertop, Dish Washer, Separate Entrance, Shared Laundry, Windows, Pot Lights. Landlord Takes Pride In Maintaining The Home. Pets Are Not Permitted. Basement Unit (Left Side). McCowan/ Ellesmere/ Brimley area. Available from March 1st, 2026. WIFI and all Utilities Included. (id:61852)
RE/MAX Ace Realty Inc.
1609 - 18 Holmes Avenue
Toronto, Ontario
Luxurious Mona Lisa Condo In The Heart Of North York! Centrally Located At Yonge & Finch, Ttc Subway Is Right At Your Door Step And Surrounded By Great Restaurants And Shops. Oversized Terrace Walkout Balcony To Be Your Own Outdoor Oasis. 9-Foot Ceiling. Parking and Locker included in lease. All Modern Amenities In The Building, Including 24Hr Concierge, Gym & Swimming Pool (id:61852)
Homelife Landmark Realty Inc.
7507 Bell School Line
Milton, Ontario
For more info on this property, please click the Brochure button. Enjoy the tranquility and privacy of a country lifestyle but still within minutes of downtown Milton, the 401 and numerous conservation areas and skiing. This home features 4000+ square feet of living space and is situated on 2.25 picturesque acres located on the brow of the Niagara Escarpment. Entertainer's dream kitchen with separate dining, living room, and family room. Cozy den features built-in bookshelves and wood burning fireplace. Large master bedroom with ensuite and private balcony overlooking the escarpment. Three other large bedrooms share main bathroom on the upper level. Bonus Room for home office, workshop or playroom with separate entrance and 2 piece bathroom. Large double car garage with storage overhead. Nature lover's dream! Stunning views of the sunrise! (id:61852)
Easy List Realty Ltd.
55 Commercial Street
Milton, Ontario
For more info on this property, please click the Brochure button. Legal Triplex conveniently located within steps of downtown Milton! Nearby restaurants, shops, etc. Perfect location to live and receive potential income. Two 3-bedroom units above grade and one lower level 2-bedroom unit plus coin-operated laundry. Units A and C are currently leased. Unit B is vacant. Unit B and C are newly renovated with new windows, kitchen, bathroom, appliances etc. Many upgrades to the building including new electrical panel (2024), new coin operated washer and dryer (2025), sump pump and backflow system (2024), new shed and patio stones (2025), exterior railings and balcony (2021 & 2022) any many more! 24 hour notice is required to view the occupied units. (id:61852)
Easy List Realty Ltd.
105 - 18 Beckwith Lane
Blue Mountains, Ontario
Calling all outdoor enthusiasts to Mountain House At Blue Mountain! Stunning Ground Floor 2 Bedroom 2 Bathroom , 2 parking spot Unit In The Most Sought-After Azure Building. Beautiful Open Concept Kitchen with built in appliances, quartz countertops and breakfast bar. Large Sliding Doors Leading to your Covered Patio. Enjoy the peaceful Views Of The Ski Hills In The Winter and privacy of the trees in the summer with plenty of bird & wild life sightings. Spacious bedrooms with custom built-in closet organizers, upgraded bathrooms, Bonus Space For Your Gear In The Walk-In Laundry Closet PLUS In-Suite Storage Room. Enjoy access To The Nordic-Style Zephyr Springs, Outdoor Pools, Yoga Room, Sauna, And Gym! **No Nightly Rentals allowed, only 30 days minimum rental allowed** (id:61852)
RE/MAX Hallmark Chay Realty
G3 - 296 Mill Road
Toronto, Ontario
Huge, beautiful Ground-level corner unit with walk out access to the pool overlooking the scenic golf course. Beautiful, professional renovation with a new modern layout, new walls, wiring, plumbing and added soundproofing enhancing quiet enjoyment. Beautiful, Renovated kitchen with quartz countertops, built in counter-depth hi-end appliances, and extensive custom cabinetry that extends through the kitchen dining area. Huge Living room featuring Hi-end European custom-built bookcase cabinetry. Second and 3rd Bedrooms with customized closet organizers and blackout roller blinds. Primary bedroom features sconce lighting, private balcony, walk-in closet and a show stopper renovated 4 piece ensuite. All bathrooms have elegant custom upgrades including premium quartz countertops, high-end fixtures, and thoughtfully integrated built-in laundry baskets. Private upper balcony overlooking the golf course and the ground-level terrace with privacy hedging provides direct access to the clubhouse and the outdoor pool. The Masters Condominiums sit on an 11 acre meticulously maintained property overlooking the Markland Woods Golf Course. Extensive amenity and building Upgrades have started; Hallways, Doors, Elevator areas, Yoga/Pilates Studio, Clubhouse, Table Tennis, Golf, etc.. Click on the link for the new building upgrades and amenities brochure. (id:61852)
Homelife Partners Realty Corp.
Lower - 624 Indian Road
Toronto, Ontario
Welcome to 624 Indian Road Lower. You don't want to miss the opportunity to live in this 1 year old, bright luxurious, newly renovated and completely updated 2 bedroom, 1 bathroom unit in High Park. Approx 900 square feet. This unit offers the perfect combination of style and convenience. Heated floors throughout with heat pump / AC unit. Pot lights, high ceilings, ensuite laundry and parking spot. Tenants pay hydro (separately metered). Located minutes from High Park, transit and all the amazing shops and restaurants in the area! Photos were taken before current tenants. (id:61852)
Real Estate Homeward
633 - 128 Grovewood Common
Oakville, Ontario
Stunning 1 Bedroom 1 Bathroom Penthouse In Bower Condos. Soaring 10Ft Ceiling. Bright & Spacious. Freshly Painted. Laminate Floors Through-out. Modern & Sleek Kitchen With Extended Cabinetry For Extra Storage, Granite Counter-Top and Stainless Steel Appliances. Spacious Bedroom With Large Closet & Huge Window. Locker On Same Floor. Ensuite Laundry. Steps To Grocery, Restaurants, Schools, Parks & Transit. Act Now! Won't Last! (id:61852)
Icloud Realty Ltd.
304 Trudeau Drive E
Milton, Ontario
Well maintained fully upgraded house, 9ft smooth ceiling, hardwood floor throughout. Open concept layout, Great room w/Gas fireplace, Gourmet Kitchen, Island w/Granite countertop, S/S appliances. w/o to Backyard. Master Bed w/4 pc Ensuite, W/I closet. Second floor laundry, Built in Garage, Extended driveway. Close to all amenities and great for families to live in and enjoy. (id:61852)
RE/MAX Real Estate Centre Inc.
36 Kayak Heights
Brampton, Ontario
Beautiful 3-storey townhome with a finished basement rec room in a highly sought-after family-friendly neighborhood. This well-designed home features 3 bedrooms, 3 washrooms, stainless steel appliances, tall kitchen cabinets, and a built-in garage. The generously sized primary bedroom includes large windows and a walk-in closet, while three additional bedrooms provide flexible space for family, guests, or a home office. Conveniently located minutes from Turnberry Golf Club, Trinity Common Mall, schools, parks, bus routes, and Hwy 410, with Heart Lake Conservation Area and Toronto Pearson Airport just a short drive away. An excellent opportunity for first-time buyers or investors book your private showing today! (id:61852)
RE/MAX Gold Realty Inc.
