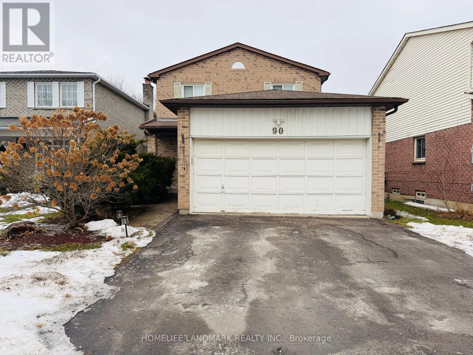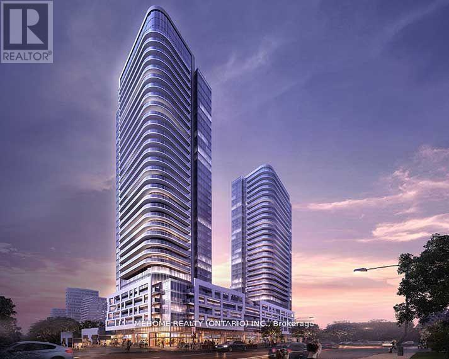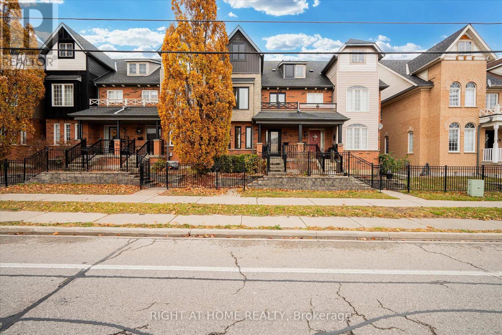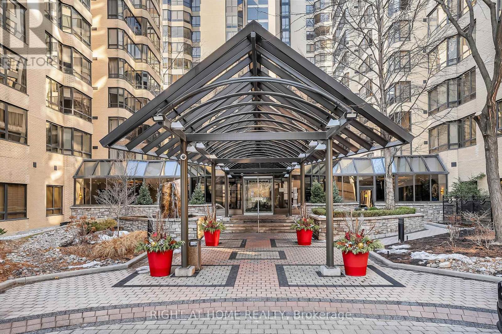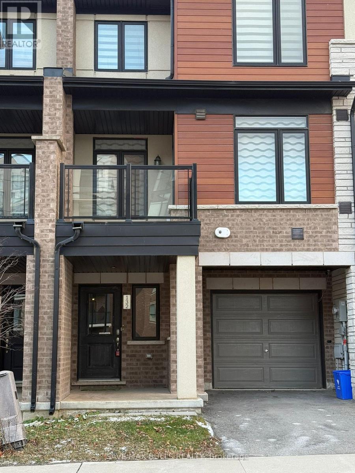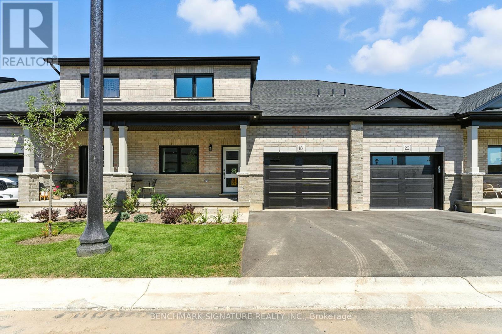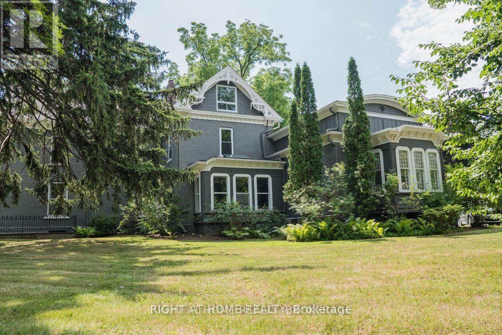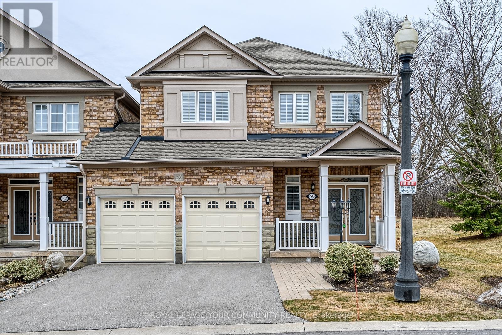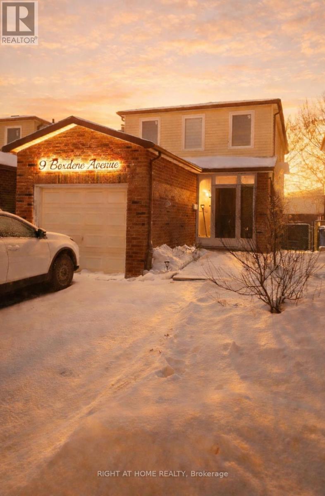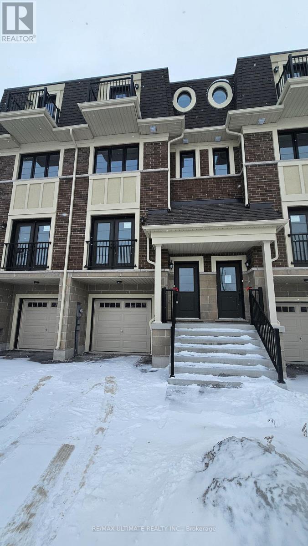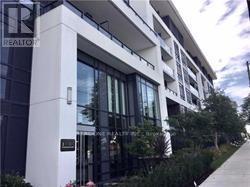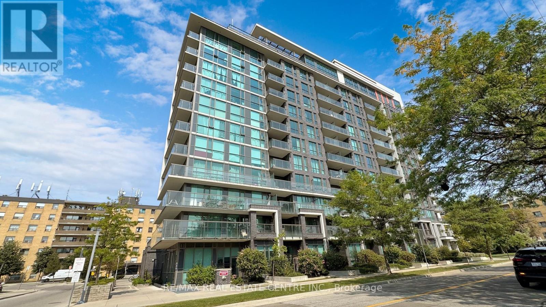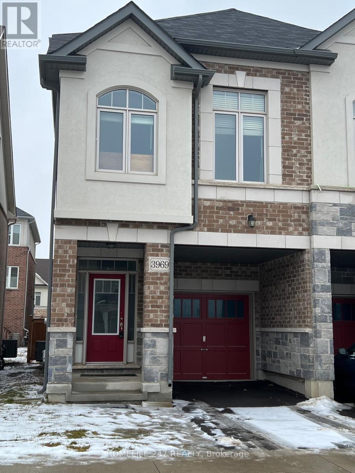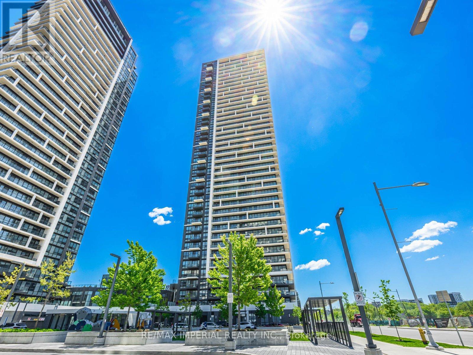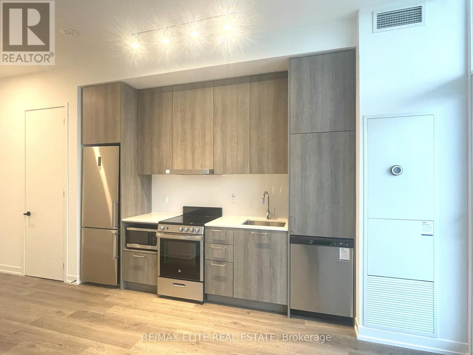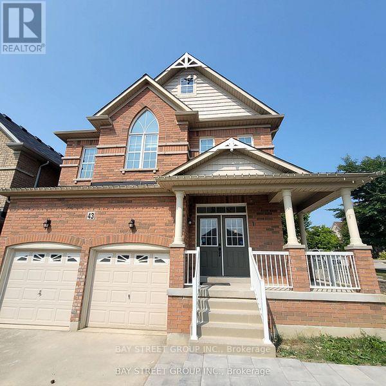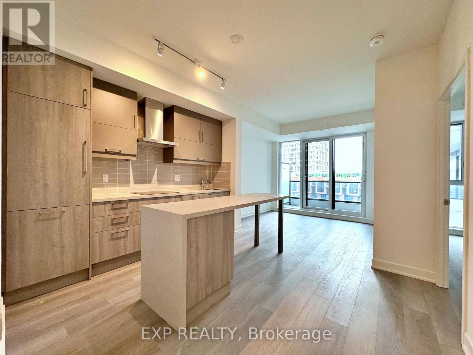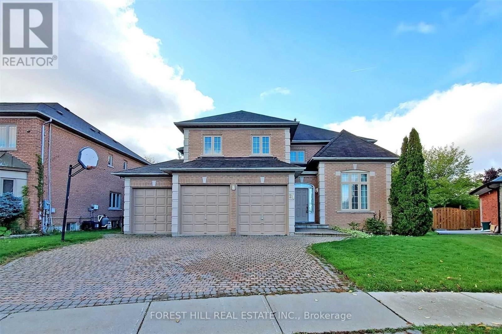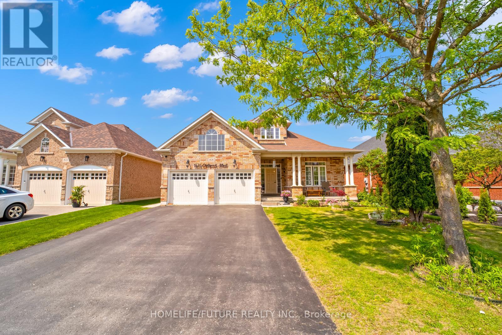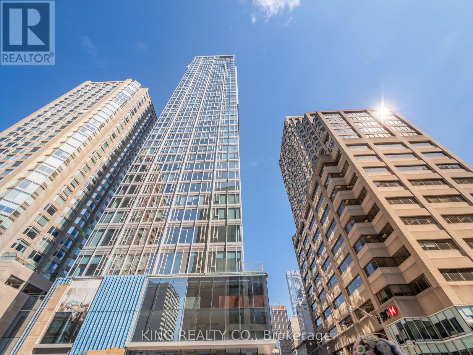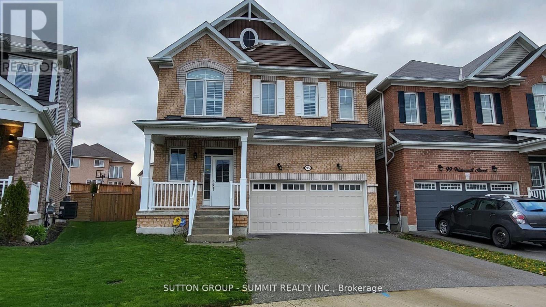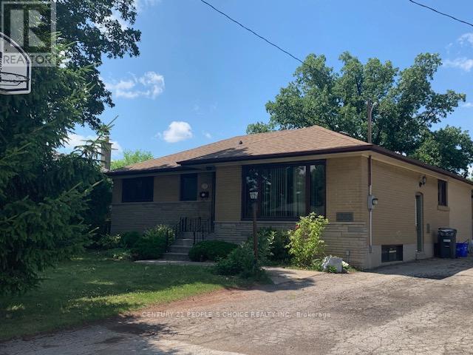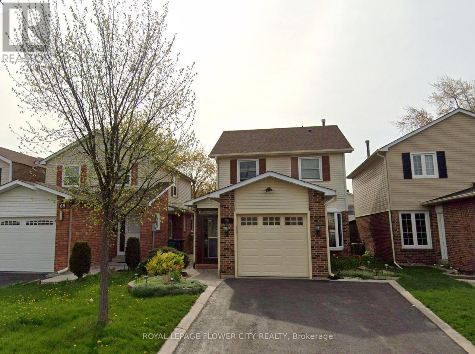Basement - 90 Nightstar Drive
Richmond Hill, Ontario
Stunning, Newly Renovated, Bright And Spacious One-Bedroom Basement Apartment With A Private Separate Entrance. Located In A Prime Location In Richmond Hill, Just Steps To Yonge Street And All Essential Amenities. Walking Distance To Hillcrest Mall, Transit, T&T Supermarket, Shoppers Drug Mart, No Frills, Schools, And The GO Train, With Quick Access To Highway 407. One Parking Space Included. Move-In Ready. Ideal For Young Professionals, Couples, Or Small Families. Tenant Pays 1/3 Utilities. (id:61852)
Homelife Landmark Realty Inc.
3023 - 2031 Kennedy Road W
Toronto, Ontario
New Luxurious 2 Bedrooms & 2 Bathroom Sun Filled Cornor Unit Located In A High Demand Area in Prime Scarborough location. Functional Layout, Open Concept Floorplan. Modern Kitchen W/ Built-In Stainless Steel Appliances. 9Ft Ceilings W/Floor-To-Ceiling Windows. Unobstructed South East Views With Plenty Of Sunshine. Great Amenities Included Concierge, Guest Suites, Gym, Party Room, Security System, Kids Zone, Lounge, Music Rooms, Guest Suite, Library, Visitor Parking. Prime Location Close To Transit, Schools, Shopping, Hwy 401, 404 & DVP. One Parking And One Locker. (id:61852)
Mehome Realty (Ontario) Inc.
511 Church Street N
Ajax, Ontario
Look no further and come home to this great open concept Town Home. Perfectly located in the highly sought out area of Central Ajax. Enjoy cooking and eating in the recently renovated Kitchen! Hardwood floors await you in the living and dining room. 3 great sized bedrooms upstairs and 2 full bathrooms. This home comes with a finished basement, perfect for entertaining, recreation, tv/movies or additional living space. This homes comes with a rare 2 car garage and a backyard!!! The furnace room also offers a lot of additional storage space. Close to schools, highways, public transit. Minutes to Pickering Village, shopping, great restaurants, coffee shops. (id:61852)
Right At Home Realty
905 - 280 Simcoe Street
Toronto, Ontario
Oversized 2 Bedroom + Solarium at One Park Lane (1,400+ sq ft)Exceptionally spacious, fully renovated split 2-bedroom + solarium suite in the established One Park Lane community, quietly set just off University Avenue near Dundas. Steps to St. Patrick subway station, UHN hospitals, and major downtown institutions. This west-facing residence features a generous foyer, a separate eat-in kitchen with ample cabinetry and pull-out storage, a large 13' 32' living/dining area, two well-proportioned bedrooms with huge closet space, two full bathrooms, and a bright enclosed solarium ideal for a home office or study. New appliances throughout. Renovated, pristine, and move-in ready. Well-suited to professionals seeking space, comfort, and a calm living environment in a low-rise, low-density, well-managed building, central yet removed from street noise. All utilities included, including cable and high-speed internet. Building amenities include a 24-hour concierge, indoor pool, sauna, fitness studio, squash court, rooftop terrace, guest parking, party and meeting rooms, and landscaped indoor and outdoor garden spaces with a koi pond. A rare opportunity to lease a large, renovated residence in a prime downtown location. (id:61852)
Right At Home Realty
132 - 590 North Service Road
Hamilton, Ontario
Move into this freshly painted, upgraded townhome offering a bright and functional layout with spacious rooms. Located near the QEW, 5 minutes from Mohawk College (Stoney Creek Campus) and 20 minutes to McMaster University. New smoke alarms installed. Tenant responsible for utilities. Landlord covers furnace and A/C rental (id:61852)
Save Max Bulls Realty
18 Painted Skimmer Place
Norfolk, Ontario
Welcome to Norfolk County's first and only Net Zero subdivision, proudly crafted by award-winning Sinclair Homes and ready for occupancy within 30 days. Designed with energy efficiency and sustainability at the forefront, these homes offer unparalleled comfort, superior indoor air quality, and minimal utility costs thanks to solar panels that power the home year-round. This versatile layout is perfect for families, featuring 3 spacious bedrooms plus a bright loft overlooking the vaulted ceilings in the great room. The home includes a desirable walk-out basement with high potential to add 2 additional bedrooms, making it an ideal choice for growing households. This property is perfect for the first-time home buyer rebate, offering the opportunity to save over $50,000, and first-time buyers also save the HST on all upgrades, including the basement finishes. Inside, you will find luxurious finishes such as elegant stone countertops, high-end KitchenAid appliances, and beautiful laminate flooring on the main level. This specific unit provides significant savings compared to future phases, adding extra immediate value. Conveniently located near local amenities like grocery stores, Walmart, and dining, you are also just a short 15-minute drive to the scenic beaches of Port Dover. There is still a limited opportunity to personalize some finishes to suit your style. Framing is complete with walkthroughs available, allowing you to secure one of the last remaining units in Phase 1. Don't miss your chance to join this unique and eco-friendly community. EXTRAS: Solar Panels, Stainless Steel Appliances, Cold Climate Heat Pump. Renderings are for examples only; please refer to the brochure for all standard features and finishes. POTL of $162 includes grass cutting front and back. (id:61852)
Benchmark Signature Realty Inc.
59 Stonecliffe Crescent
Aurora, Ontario
Embrace For Sale 59 Stonecliffe Cres, Aurora, Ontario. Embrace the perfect blend of luxury and serenity at 59 Stonecliffe Crescent, a beautifully appointed condominium townhouse that offers an exquisite living experience within the sought-after gated community of "Stonebridge Estate." This end unit, resembling a detached home, is nestled amidst 50 acres of lush woodlands, surrounded by world-class golf courses and the stunning landscapes of the Oak Ridges Moraine. As you enter, the open-concept design captivates you with its airy feel and natural light. The renovated kitchen serves as the heart of the home, showcasing elegant white cabinetry, a spacious quartz countertop, and a center island that beckons culinary creativity. The adjoining Great Room, adorned with a cozy gas fireplace and crown molding, invites relaxation while offering picturesque views of the private backyard. Host intimate dinners in the formal dining room under the dramatic cathedral ceiling and crown moulding. The main floor laundry area has a full-size washer & dryer, a large laundry sink, white cabinetry, and access to a double-car garage. Foyer, with a large closet, 2-piece powder bathroom, and double-door entrance. Travel upstairs to discover a private sanctuary in the expansive primary suite, where you can unwind in the luxury of a 5-piece ensuite featuring heated floors, double sinks, a separate shower, soaker tub. The primary has a walk-out balcony, an electric fireplace, a walk-in closet. Two additional well-appointed bedrooms, each with double closets, provide ample space. The finished basement further elevates this home, offering versatile areas for recreation, a stylish bar, and a dedicated office space-all designed for your ultimate comfort and enjoyment. Positioned close to shopping, hospitals, and minutes from Hwy 404, this residence offers not only a beautiful home but a desirable lifestyle. Discover the safety, tranquility, and elegance that await you at 59 Stonecliffe Crescen (id:61852)
RE/MAX Your Community Realty
9 Boxdene Avenue
Toronto, Ontario
Bright walk-out basement apartment, offering a modern and comfortable living space. The unit features a brand-new kitchen with modern finishes, and an open-concept living area filled with natural light. Private en-suite washer and dryer, updated flooring, and fresh finishes throughout. Clean, modern, and move-in ready, this unit is ideal for tenants seeking convenience and quality. Located in a desirable neighbourhood with easy access to transit. Short walk to Schools, Mall/Plazas, Parks, Community Center and more. No backyard access, enter & exit through side entrance only. (id:61852)
Right At Home Realty
75 Marret Lane
Clarington, Ontario
Stunning New Luxury Rental - Fully Upgraded Freehold Townhome.Experience Elevated Living in this Impeccably Crafted, Fully Upgraded 3- Storey Freehold Townhome offering over 2,000 Sq Ft of refined, Contemporary Comfort. Every Detail has been thoughtfully Curated, Showcasing Premium Finishes, Designer Selections, and Exceptional Craftsmanship throughout. The Gourmet Chef's Kitchen features Upgraded Cabinetry, Quartz countertops, Premium Appliances, and a walkout to a private deck - Ideal for Morning Coffee or Evening Dining. The Open- Concept Living and Dining areas are enhanced with Upgraded Flooring, Custom lighting and a Bright, Airy layout with its Own Upgraded Private Ensuite- an Ideal setup for Families, Professionals, or Shared Living. The Entire Top Floor is Dedicated to a Luxurious Primary Retreat, Featuring a Generous Walk-In Closet, A Spa-Inspired Ensuite, and An Exclusive Private Balcony. Move-In Ready and Finished to a Standard RARELY found in Typical Builds, This Home Delivers a True Luxury Rental Experience for Those Seeking Comfort, Style, and Sophistication. (id:61852)
RE/MAX Ultimate Realty Inc.
518 - 399 Spring Garden Avenue
Toronto, Ontario
Stunning 1+Den Condominium with Parking at Jade Condos, Bayview & Sheppard. Ideal for families and working professionals, this well-appointed suite offers a functional open-concept layout with 9' ceilings and no carpet throughout. Features include two bathrooms, stainless steel appliances, a centre island, marble tile finishes, and a thoughtfully designed floor plan that maximizes space and natural light. Conveniently located just steps to Bayview Subway Station, Hollywood Public School, Bayview Village Shopping Centre, TTC, and YMCA, with easy access to Highways 401 and 404. An exceptional opportunity to live in one of North York's most desirable communities. (id:61852)
Real One Realty Inc.
719 - 80 Esther Lorrie Drive
Toronto, Ontario
Gorgeous And Bright fully renovated Corner Unit for lease in the Highly Desirable West Humber Neighborhood. Modern and Spacious unit with 2 Bedrooms 2 full Bath Perfect For Families, with separate climate control. Apartment includes underground parking and locker. Open Concept Living/Dining And Kitchen, Granite Counters and Stainless Steel Appliances. Large Windows Throughout the unit making it bright with lots of natural lights.Magnificent View from the balcony. 10 feet ceiling, large Master bedroom with W/I closet, and full 3pcs bathroom. Concierge and Security 24 hours, Fitness Centre and indoor heated swimming pool. Steps to TTC, Humber College, River trail, close to major HWYs and to All Amenities (no furnitures in a unit) (id:61852)
RE/MAX Real Estate Centre Inc.
3969 Leonardo Street
Burlington, Ontario
Semi Detached House For Rent. - Sought After Alton Village West Neighbourhood - Stunning 5 Bedroom 4 Bathroom - Expansive Loft (5th Bedroom) - Custom Layout With Upgraded Hardwood - Granite Kitchen Countertops - Shaker Style Kitchen Cabinets - Upgraded Oversized Basement Windows - 2 Parking Spaces (1 Garage) - Walking Distance To Go Bus Stop - 10 Minutes To Appleby Go Station - 2 Minutes To Farm Boy, Shoppers, Starbucks, Longos (id:61852)
Homelife 247 Realty
3205 - 8 Water Walk Drive
Markham, Ontario
2 + 1 full size den with great South-West view with no obstructions, Featuring 9' ceilings, wood flooring throughout, and a modern kitchen with stainless steel appliances.24 Hour Concierge, Gym, Indoor Pool, Sauna, Library, Multipurpose Room, And Pet Spa. Walking Distance To Whole Foods, LCBO, and Gourmet Restaurants. Nearby VIP Cineplex, GoodLife Fitness, Downtown Markham, and Main St. Unionville. Public Transit At Your Doorstep. Short Drive To Highway 404, 407 and Unionville Go Station. (id:61852)
RE/MAX Imperial Realty Inc.
619 - 195 Commerce Street
Vaughan, Ontario
New Modern Studio at Menkes Festival Condos. This East Facing studio suite offers lots of natural light and is designed with OpenConcept Layout. Kitchen Fully equipped with stainless steel appliances, quartz countertops, and custom cabinetry. High-end finishes andaccess to world-class amenities. This master-planned community offers unparalleled access to world-class amenities spanning 70,000 squarefeet, including a swimming pool, basketball court, soccer field, kids' room, music studio, farmers' market, and more. Steps to VaughanMetropolitan Subway Station, Cineplex, Costco, IKEA, 400, Etc. Newcomer and Student are Welcome. (id:61852)
RE/MAX Elite Real Estate
Unit 2 - 43 Herefordshire Crescent
Newmarket, Ontario
1 year new legal accessory unit with 3 bedrooms, Separate walk up Entry. Open Designed Kitchen W/ S.S. Appliances, Private Laundry, Shared 2 Outdoor Parking Space. Tenants share the utilities, main floor unit pay 60%, basement unit pay 40% of utilities. Convenience location, Close to School, Park, Hospital, Library, Costco, Walmart And More Stores. (id:61852)
Bay Street Group Inc.
1104 - 8119 Birchmount Road
Markham, Ontario
The One Year New Luxurious Gallery Square Condo In The Heart Of Downtown Markham. Many Upgrades To The Unit, Such As Chimney Exhaust hood, Vinyl Flooring, Frameless Glass Shower And Smooth Ceiling. It Comes With EV Charging Parking Spot And Locker. Great School Zone, Walking Distance To Cineplex, Banks, Restaurants, Retails And Public Transit. Short Distance To York University That Will Be Opening This Year And GoTrain For Convenient Access Across The GTA! (id:61852)
Exp Realty
24 Green Ash Crescent
Richmond Hill, Ontario
Executive Home On Quiet Street Backing To The Ravine. Large Private Yard With A Patio And Deck. Perfect Home For A Larger Family With Four Bedrooms And Four Bathrooms. Close To Shopping, Public Transportation, Top Ranked Schools, And Parks. tenant pays 2/3 utilities. (id:61852)
Forest Hill Real Estate Inc.
1626 Chilliwack Street
Oshawa, Ontario
Location! Location! Location! Stunning Home On A Super Quiet, Preferred Street W/No Side Walk- In North Oshawa!! Opportunity Knocks On This 4+4 Bedroom Bungalow Home Featuring Soaring Ceilings, Super Large Windows Offers Bright, Natural Light T/O. Main Floor Master W/Large Ensuite, Bright Eat-In Kitchen W/Walkout To Deck. Large Bedroom Or Office Beside One Full Washroom, Separte Dining Room, Main-Floor Laundry. Finished Basement Separate Entrance With 2 Separate Apartment - Large Windows. Well-Cared For Home Is Close To All Amenities. (First Bsmt Paying $1845, 2nd Bsmt ($1742.50) 50% Utility Bills. (id:61852)
Homelife/future Realty Inc.
1402 - 188 Cumberland Street
Toronto, Ontario
Prestigious Cumberland Tower located in the heart of Bloor Yorkville, one of Toronto's most sought after lifestyle destinations. This bright and beautifully designed suite offers a functional one bedroom layout with high ceilings, open concept living and dining, and floor to ceiling windows.The primary bedroom features a generous closet, northeast exposure, and beautiful sunset views. The modern kitchen is finished with integrated appliances, stone countertops, and sleek contemporary cabinetry.Enjoy a true urban lifestyle just steps from world class restaurants, cafés, bars, upscale shopping, the University of Toronto, Queen's Park, the Royal Ontario Museum, and direct access to the TTC subway. The building offers excellent amenities including an indoor pool and fully equipped fitness centre.A refined opportunity to live in one of Toronto's most vibrant and luxurious neighbourhoods.Prestigious Cumberland Tower located in the heart of Bloor Yorkville, one of Toronto's most sought after lifestyle destinations. This bright and beautifully designed suite offers a functional one bedroom layout with high ceilings, open concept living and dining, and floor to ceiling windows.The primary bedroom features a generous closet, northeast exposure, and beautiful sunset views. The modern kitchen is finished with integrated appliances, stone countertops, and sleek contemporary cabinetry.Enjoy a true urban lifestyle just steps from world class restaurants, cafés, bars, upscale shopping, the University of Toronto, Queen's Park, the Royal Ontario Museum, and direct access to the TTC subway. The building offers excellent amenities including an indoor pool and fully equipped fitness centre.A refined opportunity to live in one of Toronto's most vibrant and luxurious neighbourhoods. (id:61852)
King Realty Co.
Lpt Realty
95 Watermill Street
Kitchener, Ontario
Stunning Detached(Entire Home) 4+1 Bdrm, Approx 3000Sqft House In Very Nice Neighborhood Of Kitchener Doon South. Extremely Bright & Spacious Layout. 9 Feet Ceiling On Both Levels. The Main Floor & Second Floor 9" Ceiling. Located Only A Few Minutes From The 401 Highway . Huge Pie Shaped Backyard (id:61852)
Sutton Group - Summit Realty Inc.
Lower 1 - 1393 Selkirk Avenue
Oakville, Ontario
Great Location..!!! Family Neighborhood. Beautiful Large 2 Bedrooms, Living Room, Big Kitchen And Dining Area In A Nice Bungalow With Lower Level Shared Laundry. Lower Portion Only with Separate Entrance. Large Basement with Large windows and Shared Laundry. Close To Go Station, Transit, Shopping, Great Schools And Community Centre. Tenant To Pay 50% Utilities, 1 Parking Included (id:61852)
Century 21 People's Choice Realty Inc.
70 Traverston Court
Brampton, Ontario
This Beautiful 3+1 Bedroom Home Has 3 Washrooms, Modern Kitchen W/ Lots Of Pantry Space, Custom Made Glass Cabinetry, Granite Countertops W/Ceramic Backsplash. (id:61852)
Royal LePage Flower City Realty
602 The Queensway Way
Toronto, Ontario
Investors, Opportunity In Prime Location - Right On The Queensway! Development opportunity with great exposure, foot traffic and high visibility. Ideal for Builders, Retail store, Financial Office, dentist office, Architect, Insurance, Etc. Standalone Building With Plenty 6 Parking space. The property has been leased to Montessori school for over 20 years . The lease will be extended for an additional three years in the near future. Please refrain from entering the school premises directly, as we do not wish to cause any disturbance to the tenant or the children at the school For further information, please contact the real estate office. Please refrain from entering the school premises directly, as we do not wish to cause any disturbance to the tenant or the children at the school (id:61852)
Homelife/bayview Realty Inc.
