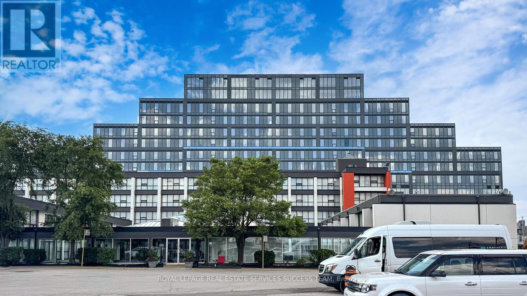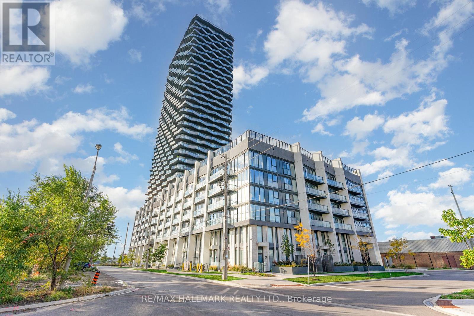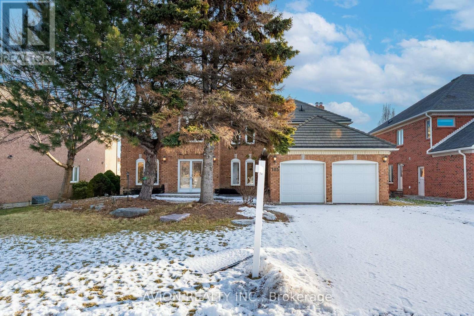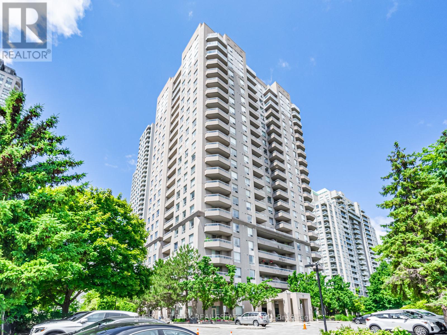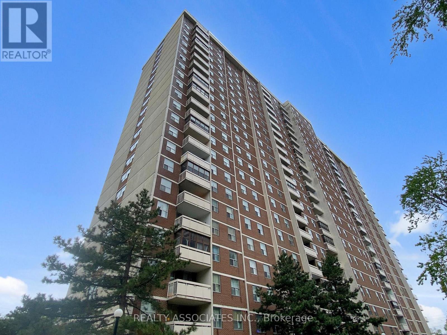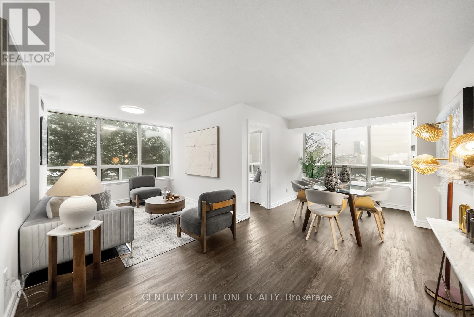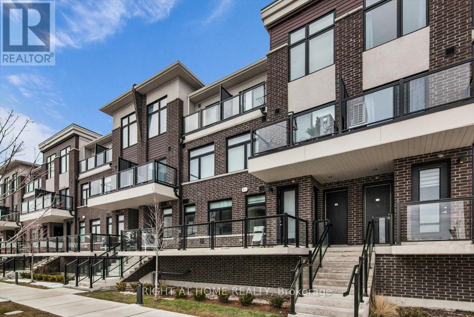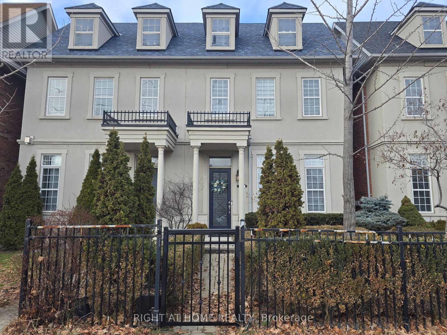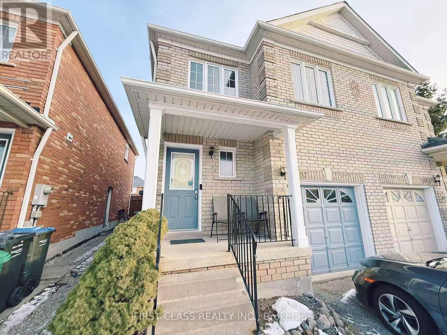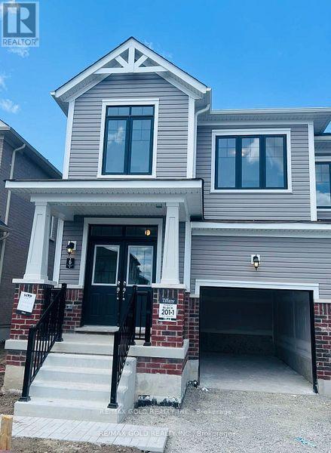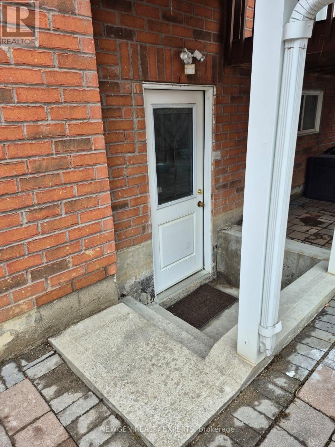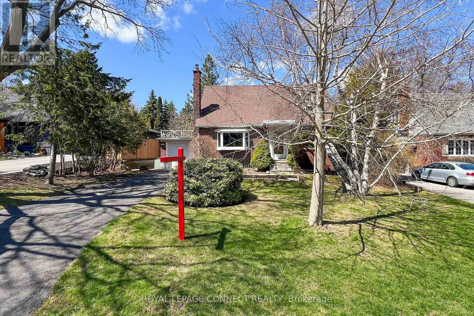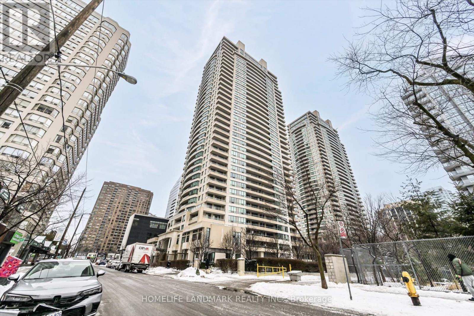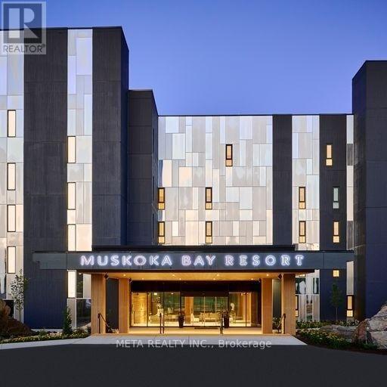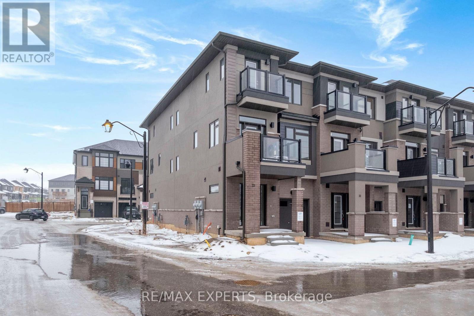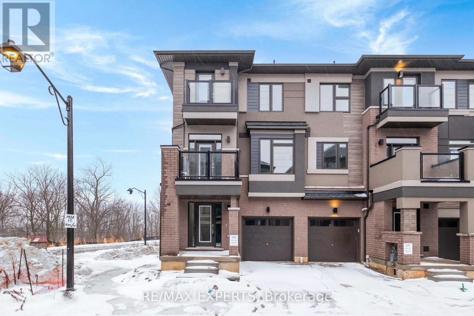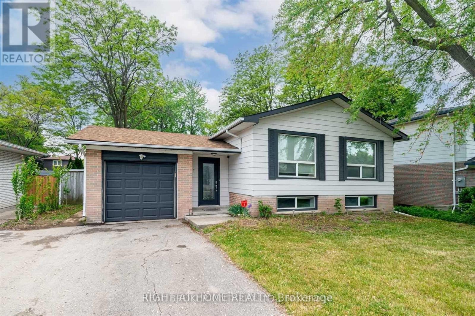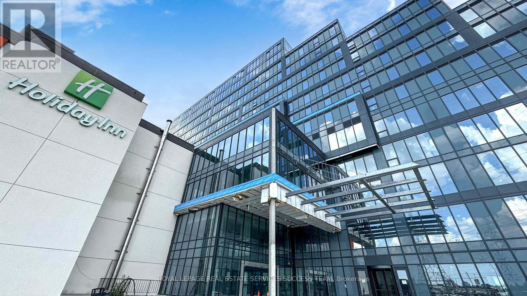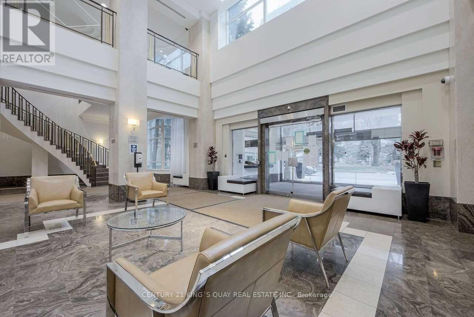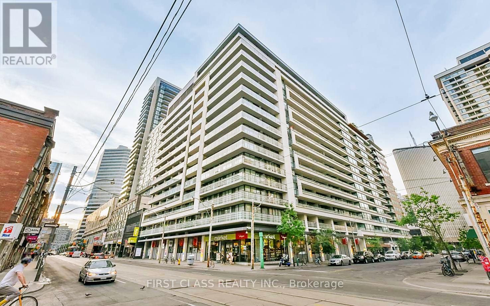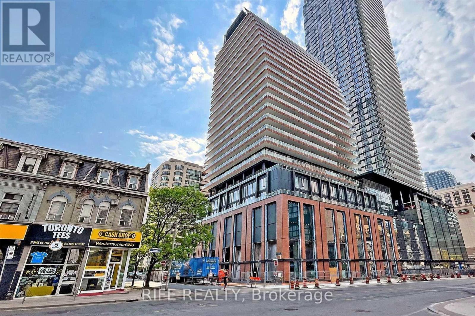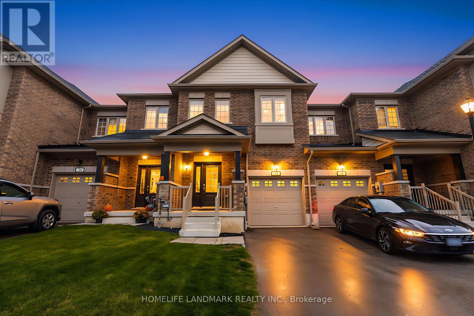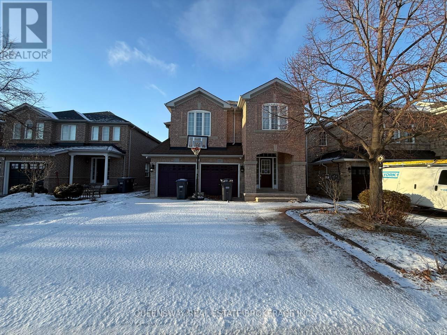1511 - 1 Quarrington Lane
Toronto, Ontario
Welcome to One Crosstown Condos! This brand new never lived in barrier free unit is ready to create some cherished memories! Featuring a wide front foyer and spacious bathroom with a glass stand up shower featuring beautiful porcelain tiles. The sleek European inspired kitchen features built in Miele appliances and a gleaming black stainless steel undermount sink and Kohler kitchen faucet! The living area features floor to ceiling windows offering lots of natural light and east facing views and a walk out to your extra wide balcony. The bedroom features a large mirrored closet and floor to ceiling windows to maximize light! Close to everything at Don Mills and Eglinton including grocery stores, shops and TTC! - Property is virtually staged - Available furnished for an additional $200.00 per month - see schedule for the beautiful furniture which can be offered for the tenants use (id:61852)
Royal LePage Estate Realty
301 - 600 Dixon Road
Toronto, Ontario
Regal Plaza represents an unparalleled opportunity to put your business at the gateway to the world. Regal Plaza's ideal location, unsurpassed architectural excellence, and the amenities any successful business demands, makes it Toronto's premier business address. Features: 12-storeys, 4 floors of office space- ground floor mezzanine and Levels 2, 3, and 4, 193 hotel suites on levels 5-11, Ground floor retail and restaurant, Large multi-use atrium, 2 levels of underground parking - 295 Spaces, 575 surface parking spaces. Own a new office in Toronto with an executive class address! Whether your business is domestic or international, Regal Plaza gives you the opportunity to have your own office space just minutes from Toronto Pearson Airport. Office suite #301 is a shell unit that you can have designed to include furnishings and even kitchenettes and bathrooms. The Unit has 996 square feet And comes with an underground parking. Regal Plaza offers an eclectic mix of office, retail, and even a world-class hotel. The result is an address ideally suited for business. It is located near the Canadian Head Offices of some of the world's most successful corporations. From UPS and Purolator to Pepsi and General Mills, Regal Plaza is surrounded by countless corporations clustered around the airport and beyond. And with air traffic at Pearson Airport rising steadily year over year the time has never been better to own at Regal Plaza. Transit Score: 70, EXCELLENT TRANSIT, Transit is convenient for most trips. Commute is a breeze, Closed to Highway 401, 403 And 427. Toronto Population: 6.31 MILLION, A 0.93% INCREASE FROM 2021. The Building: 200,000 SQUARE FEET. 12 STOREYS, 4 FLOORS OF UNPARALLEDED OFFICE SPACE TOTALING OVER 60,000 SQ. FT. Get This Office For You Today Before It Is Gone! Landlord Is Motivated. (id:61852)
Royal LePage Real Estate Services Success Team
1509 - 36 Zorra Street
Toronto, Ontario
Experience refined luxury living at 36 Zorra Street, where contemporary design meets everyday comfort. This stunning corner suite showcases unobstructed lake and sunset views from every room, offering a sophisticated retreat in the heart of Etobicoke. Thoughtfully upgraded and meticulously maintained, this 2+1 bedroom, 2-bath residence includes a premium parking space and features over 800 sq ft of interior living space, complemented by a wrap-around 300 sq ft balcony-ideal for sunset cocktails or morning coffee above the city skyline.The intelligently designed open-concept layout maximizes functionality without compromising style. Floor-to-ceiling windows bathe every room in natural light, while smooth cabinetry, sleek black fixtures, and elegant finishes create a cohesive, modern aesthetic. Both bedrooms are generously sized, and the spacious den offers a versatile space-perfect for a home office, studio, or guest area. Every inch of this suite reflects thoughtful design and understated elegance.Residents enjoy access to over 9,500 sq ft of resort-style amenities, including a 7th-floor rooftop pool with cabanas, BBQ and fire pit areas, a state-of-the-art gym, yoga studio, sauna, kids' club, hobby room, arcade, and multiple entertainment lounges. Additional conveniences include 24-hour security, guest suites, and a private resident shuttle to Kipling subway station for seamless downtown access.Ideally located in The Queensway, one of Etobicoke's most dynamic neighbourhoods, you'll love the walkability to restaurants, cafes, Sherway Gardens, and the ease of major highway access.A perfect blend of luxury, location, and lifestyle-this residence redefines elevated urban living at 36 Zorra. (id:61852)
RE/MAX Hallmark Realty Ltd.
103 Spadina Road
Richmond Hill, Ontario
Welcome to Bayview Hill! This beautiful residence sits proudly on a premium 66 x 148 ft lot facing Bayview Hill Park. Featuring 4 + 1 spacious bedrooms, a large gourmet kitchen, and an oversized family room, this home offers exceptional comfort and elegance. The eat-in kitchen opens to a two-tier deck overlooking a beautifully landscaped backyard - perfect for outdoor entertaining. Just steps to the Bayview Hill Community Centre, where you can enjoy a swimming pool, tennis courts, children's playground, and a water park in summer, plus a skating rink in winter - truly a rare opportunity to live in one of Richmond Hill's most prestigious neighborhoods. (id:61852)
Avion Realty Inc.
203 - 35 Empress Avenue
Toronto, Ontario
New fridge, stove and Miele dishwasher (all kitchen appliances Sept 2023). Parking and locker included. Ensuite laundry. Enjoy the fabulous spacious two bedrooms and two full bathrooms, quiet east-facing suite with a large terrace overlooking the beautifully landscaped courtyard and pretty treed private views (you don't see or look into any other buildings!). Beautiful hardwood floors. Freshly painted (Sept 2023). The suite features a good-sized living room with a walk-out to the covered terrace and a spacious dining room that can accommodate an eight-seat family-sized table. The desirable split bedroom floor plan includes a primary bedroom with a large window, a 4-piece ensuite bathroom and walk-in closet, and a good-sized second bedroom with a double closet and large window. Quick access to the lobby via the stairs, you don't need to wait for the elevators. 24/7 Concierge, gym with weights and cardio equipment, party room, guest suite, squash court, ping pong room, and lots of underground and surface-level visitor parking. Direct underground access to North York Centre subway station and the abundance of fabulous local amenities, including great restaurants, many coffee shops, grocery (Loblaws), movie theatre, gyms, North York Civic Centre and everything you require for your daily needs along Yonge St. Quick access to Hwy 401/404. McKee Public School And Earl Haig Secondary School. Empress Plaza by Menkes! Amazing centrally located neighbourhood in North York! Gas (approx. $80/month) and hydro (approx $50/month) are separately metered and paid by the Tenant. HVAC rental cost $50/month paid by the Tenant. Central air conditioning. 24 hours notice for the tenant. (id:61852)
Chestnut Park Real Estate Limited
1704 - 205 Hilda Avenue
Toronto, Ontario
Prime Yonge & Steeles LOCATION! LARGE 3 Bedroom CORNER Unit, Freshly Painted With Many Resent Upgrades And Renos! Cozy Living Room With Freestanding Fireplace, Wood Floors and Walk Out to Huge Balcony! Oak Eat In Kitchen With Granite Counters, Back Splash And Premium S/S Appliances! Plus Bright Breakfast Area And Window. Primary Bedroom Complete With Walk In Closet Plus Double Closet And 2-Piece Ensuite! Convenient Location Just Steps Away From Centrepoint Mall , Shops And Schools. Near Public Transit And Finch Station. (id:61852)
Realty Associates Inc.
216 - 7 Bishop Avenue
Toronto, Ontario
Welcome to A Sophisticated Home In One Of North York's Most Desirable And Connected Locations! Most Functional Layout In The Building! Southwest-Facing 2+1 Bedroom Residence With Lots Of Upgrades. Elegant And Thoughtfully Designed Suite Featuring A Rare Separate Den With Door-Perfect Ideal As A Third Bedroom Or Private Office. Updated Kitchen (May 2024) With Modern Cabinetry And Stainless Steel Appliances, Including Fridge (May 2024), Dishwasher And Range Hood (2024). Vinyl Flooring Throughout (2019) And Refreshed Second Bath Vanity (2019) Complete The Refined Interior. Generous Living And Dining Areas, Spacious Bedrooms, And A Convenient 2nd-Floor Location Offer Both Comfort And Accessibility. All-Inclusive Maintenance Fees In A Well-Managed Building With Full Amenities. Located Within The Top Rated Earl Haig S.S.School District. Direct Underground Access To Finch Subway Station, Steps To TTC, Viva, YRT, And GO Transit. Everything You Need Is At Door Step! (id:61852)
Century 21 The One Realty
221 - 755 Omega Drive
Pickering, Ontario
Modern 2 bed, 2 bath main floor condo townhouse in Pickering's Central District Towns. ~1,000 sq ft open concept layout on one floor with 9 ft ceilings, engineered flooring, quartz counters, stainless steel appliances and a walk in pantry. Excellent storage throughout. Primary bedroom has a full 4 pc ensuite. Main bathroom includes a bidet and upgraded fixtures. South facing and overflowing with natural light. Sprawling private terrace with gas BBQ hookup perfect for entertaining. Ensuite laundry, central A/C and underground parking. Built in 2024. FREE Rogers high speed internet. Steps to Pickering GO, Hwy 401, Town Centre, shops, schools and parks. Semi furnished rental option available. Located in the growing Woodlands community near Lake Ontario. Tenant is responsible for utility consumption only. No equipment rental cost passed on to the tenant. (id:61852)
Right At Home Realty
3461 Eglinton Avenue
Mississauga, Ontario
Amazing ! High Quality Fully Furnished freehold townhome nestled in the sought-after Churchill Meadows community, This impeccably maintained home offers spacious interiors and a blend of comfort, elegance, and modern finishes throughout. Spacious open-concept main floor with soaring 9-foot ceilings, rich hardwood flooring, and a modern kitchen featuring quartz countertops, upgraded cabinetry, and accent spotlights. Family room boasts 12-foot ceilings, a gas fireplace and oversized windows Upstairs, Three (3) bedrooms with renovated Bathrooms. finished basement, and basement laundry. Ideally located near top-rated schools, parks, shopping, and transit, this move-in-ready home offers both convenience and upscale suburban living in Mississauga (id:61852)
Right At Home Realty
3892 Manatee Way
Mississauga, Ontario
Well-maintained semi-detached home located in the highly desirable Churchill Meadows community of Mississauga. Functional and spacious main floor layout featuring combined living and dining areas with hardwood flooring. Bright kitchen with breakfast area and walk-out to a private composite patio, ideal for outdoor enjoyment. Finished basement offers a separate side entrance and includes a large bedroom, full washroom, laundry area, cold cellar, and mechanical room. Recent updates include roof replacement (2020) and central air conditioning system. Conveniently located close to schools, parks, shopping, and transit.Well-maintained semi-detached home located in the highly desirable Churchill Meadows community of Mississauga. Functional and spacious main floor layout featuring combined living and dining areas with hardwood flooring. Bright kitchen with breakfast area and walk-out to a private composite patio, ideal for outdoor enjoyment. Finished basement offers a separate side entrance and includes a large bedroom, full washroom, laundry area, cold cellar, and mechanical room. Recent updates include roof replacement (2020) and central air conditioning system. Conveniently located close to schools, parks, shopping, and transit. (id:61852)
First Class Realty Inc.
6 Hylton Drive
Barrie, Ontario
3-Bedroom Townhouse Built by Tiffany Builder. Featuring 9-foot ceilings and a spacious open-concept layout with a large great room. Modern kitchen equipped with stainless steel appliances. Laundry conveniently located on the second floor. Situated in a prestigious and growing community with schools, recreation facilities, parks, shops, and more. Upgraded hardwood flooring and tile throughout. Your clients will not be disappointed. (id:61852)
RE/MAX Gold Realty Inc.
Bsmnt - 476 Staines Road
Toronto, Ontario
Spacious & Bright 1 Bedroom + 1 Washroom WALKOUT Basement. 1 parking space available. Starting from 1st February. Easy & Flexible Showing. Looking for a couple or 2 working professionals or a small family. 24-hour transit right on the street. Close to Grocery Stores and banks. Amazon Warehouse and Canada Post Facility Centre. (id:61852)
Newgen Realty Experts
20 Brinloor Boulevard
Toronto, Ontario
Build Your Dream Home in a Prestigious Neighbourhood. Discover an exceptional opportunity to create your dream residence in one of the area's most desirable locations. Situated just off the highly sought-after Hill Crescent, this impressive 60 x 170 ft lot offers the perfect setting within a thriving, upscale community where families are building exquisite million-dollar homes. Tucked away on a quiet, tree-lined street, this spacious property provides the ideal canvas for your custom build-whether you envision a sleek modern masterpiece or a timeless classic estate. The possibilities are endless in this exclusive enclave where lifestyle, location, and luxury come together. The existing home features two bedrooms, two washrooms, and a finished basement with an office that can easily be converted into a guest suite or teenage retreat. A professionally built main-floor addition offers abundant natural light with large windows, two skylights, and a walkout to the backyard. Enjoy the serenity of a peaceful, natural setting where wildlife can be seen year-round-truly a cottage in the city. Conveniently located just minutes from top-rated schools, amenities, places of worship, Highway 2, and major routes, this property combines tranquility with unbeatable accessibility. (id:61852)
RE/MAX Connect Realty
2311 - 18 Spring Garden Avenue
Toronto, Ontario
Discover this stunning top-floor corner 1+1 suite offering breathtaking south-west panoramic city views in the heart of North York. The open-concept layout is perfect for both relaxing and entertaining, anchored by a beautifully kitchen with granite countertops, stainless steel appliances, and a breakfast bar ideal for casual dining or hosting guests, with a walkout to a large private balcony - perfect for enjoying your morning coffee or unwinding with stunning sunset views. The generously sized primary bedroom features a walk-in closet and private access to a versatile den - ideal as a home office, nursery, or cozy reading nook. The den also connects to the main living space for added flow and functionality. A modern 4-piece bath showcases stylish finishes, while ensuite laundry adds everyday convenience. Enjoy peace of mind with all-inclusive maintenance fees that cover all utilities, along with the perks of a dedicated parking space and private locker. Residents have access to an impressive array of amenities: 24-hour concierge, a fully equipped gym, indoor pool, bowling alley, guest suites, ample visitor parking, and more. Located in a highly accessible area, you're just minutes to public transit, the 401, premier shopping, dining, parks, and everything North York has to offer. Welcome home! (id:61852)
Homelife Landmark Realty Inc.
107 - 120 Carrick Trail
Gravenhurst, Ontario
Bright And Spacious Fully Furnished One Bedroom + Den At Muskoka Bay Resort. Large Terrace Overlooking The 18th Hole. You Can Walk Out To The Course.Contemporary & Elegant Furnishings. Hotel Resort Offers: Room Service, Fine Dining, Clifftop Clubhouse, Gym, Pool & Golf. Vacation And Play At The World Class Golf Course And Rent When Away! Full Turnkey Hotel Resort Rental By Muskoka Bay Resort! Great Cash Flowing Investment+Vacation Home In Beautiful Muskoka! (id:61852)
Meta Realty Inc.
33 - 660 Colborne Street W
Brantford, Ontario
Welcome To Your New Home At 660 Colborne Street West Unit 33! This Brand-New Townhome Is Ready To Be Moved-In! This Home Is A Rare End-Unit And Features Two Parking Spaces, Nine (9) Foot Ceilings, Brand-New Stainless Steel Kitchen Appliances, Laminate Flooring, Outdoor Balconies For Outdoor Living And Much More! Conveniently Located On Colborne Street West With Easy Access To Public Transportation, Highways And Major Streets. Nearby Amenities Include Shops, Grocery Stores, Restaurants, Cainsville Park And Much More! Don't Miss Your Opportunity To Call This Place Home! (id:61852)
RE/MAX Experts
49 - 660 Colborne Street W
Brantford, Ontario
Welcome To Your New Home At 660 Colborne Street West Unit 49! This Brand-New Townhome Is Ready To Be Moved-In! This Home Is A Rare End-Unit And Features Two Parking Spaces, Nine (9) Foot Ceilings, Brand-New Stainless Steel Kitchen Appliances, Laminate Flooring, Outdoor Balconies For Outdoor Living And Much More! Conveniently Located On Colborne Street West With Easy Access To Public Transportation, Highways And Major Streets. Nearby Amenities Include Shops, Grocery Stores, Restaurants, Cainsville Park And Much More! Don't Miss Your Opportunity To Call This Place Home! (id:61852)
RE/MAX Experts
Room 2 - 5 Caldwell Crescent
Brampton, Ontario
SHARED ACCOMMODATION. Welcome to 5 Caldwell Crescent, where comfort meets convenience in this bright and inviting upper-level room rental located in the desirable Brampton East community. Ideal for a quiet working professional or mature student, this well-maintained home offers a peaceful living environment with shared access to common areas, including a fully equipped kitchen, bathroom, and living space.The private room is spacious and filled with natural light, offering ample closet space and a warm, welcoming atmosphere. The shared areas of the home are clean, partially furnished, and maintained with care. Outside, the home is situated on a quiet street with driveway parking available and a large fenced yard for occasional outdoor relaxation. The location couldnt be more convenient just minutes from Shoppers World Brampton, Sheridan College (Davis Campus), Brampton Gateway Terminal, and major commuter routes like Steeles Ave and Hwy 410. Local parks, public transit, places of worship, and Brampton Golf Club are also nearby, offering easy access to everyday essentials and recreational amenities. This room is available for immediate occupancy at an affordable monthly rate. Rent includes all utilities, and shared use of common spaces. The ideal tenant will be respectful, clean, and quiet. Smoking is not permitted, and pets are not preferred. (id:61852)
Real Broker Ontario Ltd.
Right At Home Realty
301 - 600 Dixon Road
Toronto, Ontario
Location! Location! Location! Brand New Office In Regal Plaza, a Luxury Modern Business Hub Rising Above the Sky Within Minutes of Reach Of Toronto International Pearson Airport And The Toronto Congress Center. Closed to Highway 401, 403 And 427 For Quick Access And In The Same Location With The Holiday Inn Toronto At 600 Dixon Rd! Regal Plaza Welcomes You with A Ground Floor Retail Spaces, 4 Floors of Office Spaces and 7 Floors of Staybridge Luxury Suites Hotel, A Perfect Mix For Your Business To Strive! With Its Reinvigorated Neighborhood, Regal Plaza Offers Endless Potentials. Unit 301 is Your Opportunity To Own An Office In This Toronto Landmark Plaza! Priced to Sell Quick! Regal Plaza Is The Future Of Toronto International Business With More Than 90 Planes Taking Off & Landing Every Hour At The Pearson International Airport! This Is A Shell Unit And Comes With An Underground Parking. Act Quick Before This Is Gone! Seller Is Motivated. (id:61852)
Royal LePage Real Estate Services Success Team
3231 - 68 Corporate Drive
Toronto, Ontario
Luxury Condominium Complex built by Prominent Tridel, Well-Kept High Floor Unit Facing East, Ceramic Foyer with Mirror Closet, Laminate/Hardwood thruout Most Principal Rooms, Quartz Kitchen Counter with Backsplash, Solarium can be 2nd Bedroom, Excellent Clubhouse Facilities, 24 Hour Gatehouse Security, Very Practical Design, Prime Location Closed To Civic Centre, Mall, Highway, Public Transit etc. (id:61852)
Century 21 King's Quay Real Estate Inc.
1827 - 111 Elizabeth Street
Toronto, Ontario
Welcome to this bright one-bedroom residence at 111 Elizabeth St, perfectly positioned in the heart of downtown Toronto. Just steps to the TTC/subway and across the street from Eaton Centre, with City Hall, TMU, hospitals, Chinatown, dining, and markets all within minutes. Enjoy 9-ft ceilings, a sun-filled balcony, and exceptional amenities including an impressive rooftop garden. Includes 1 parking and 1 locker. A vibrant location paired with a clean, well-kept interior-truly a must-see. (id:61852)
First Class Realty Inc.
702 - 18 Maitland Terrace
Toronto, Ontario
The Teahouse Condo, Sun Filled Br+ 1 Den Unit, Spectacular East View, Floor To Ceiling Windows, Den Can Serve As Dining Area Or Study/Work /Office Area. With A Huge Wrap Around Large Balcony Ideal To Stretch Your Legs Whilst Studying Or Working From Home!! Beautiful Unobstructed Views Steps To University Of Toronto, Toronto Metropolitan University, George Brown, Yonge St, College, Subway Station, Shops, Restaurants, Universities, Banks. Great Amenities, Concierge. Visitor Parking. (id:61852)
Rife Realty
21 Sapphire Way
Thorold, Ontario
Welcome to 21 Sapphire Way, a beautifully maintained townhouse located in a vibrant and family-friendly community. This spacious and functional home offers 1,593 sq. ft. of above-ground living space, featuring 3 bedrooms and 3 bathrooms. The modern, sleek open-concept kitchen flows seamlessly into the living area and offers a walk-out to a private deck-perfect for entertaining. Hardwood stairs lead to the second level, where you'll find three generous bedrooms, including a primary suite with a 5-piece ensuite, plus a 4-piece main bath. Conveniently located close to great schools, shopping, and amenities, just 17 minutes to the Falls, with excellent highway access for commuters (id:61852)
Homelife Landmark Realty Inc.
85 Botavia Downs N
Brampton, Ontario
Main and second floor residence offering four spacious bedrooms plus a den and 2.5 bathrooms. The well-designed layout provides excellent flow and functionality, featuring in-suite laundry and generous living spaces. Enjoy the added convenience of free Wi-Fi and security cameras, along with a private fenced yard, double garage parking, and two additional driveway parking spaces. An ideal home for comfortable and practical family living. (id:61852)
Queensway Real Estate Brokerage Inc.

