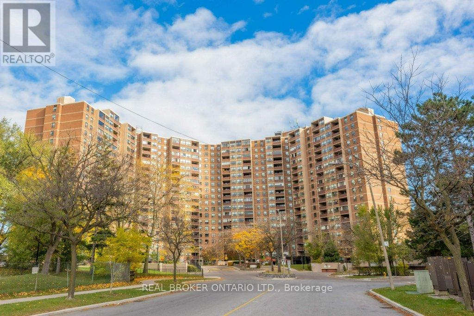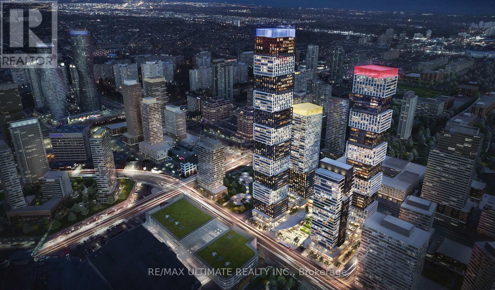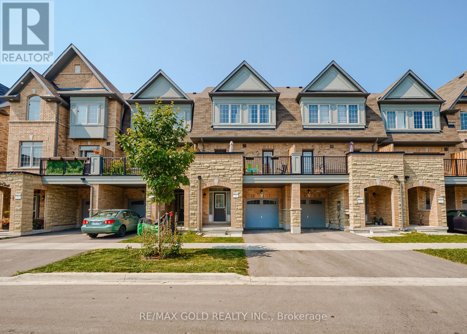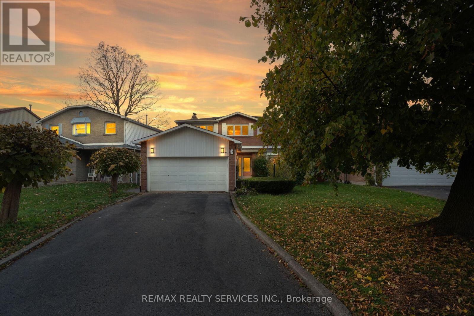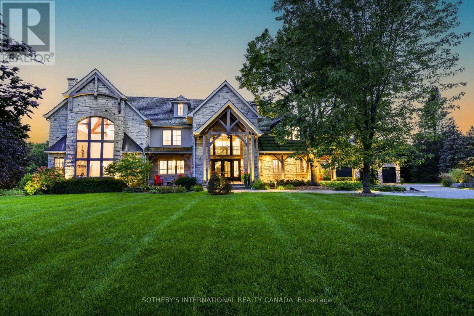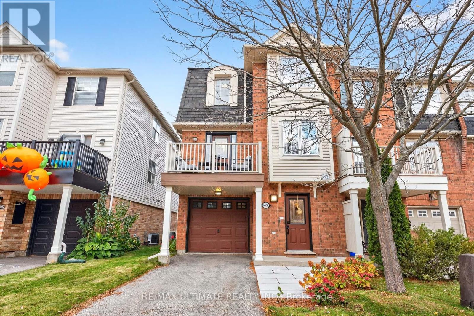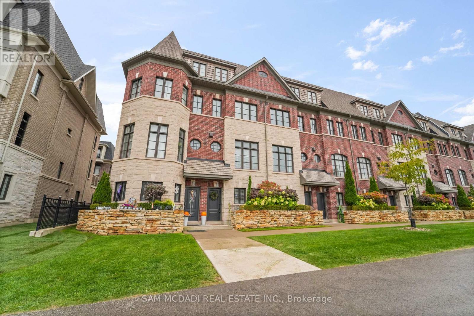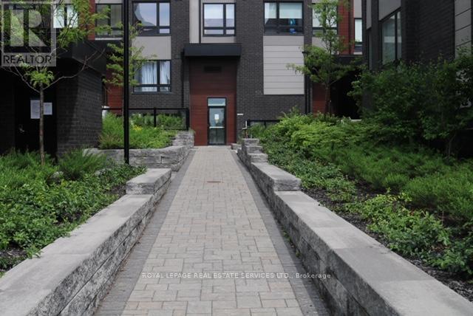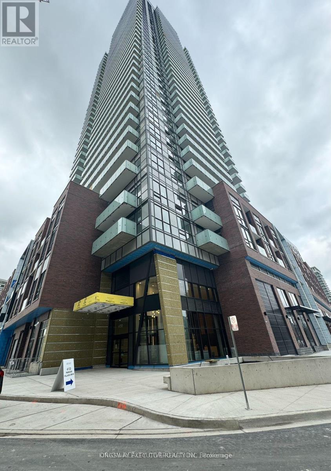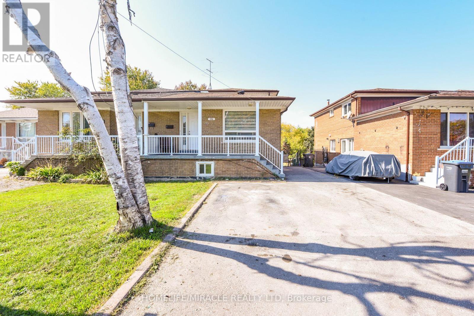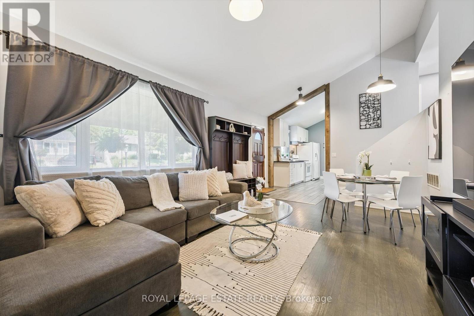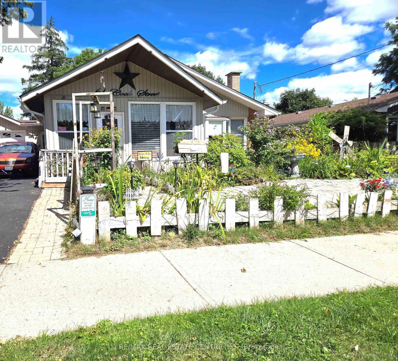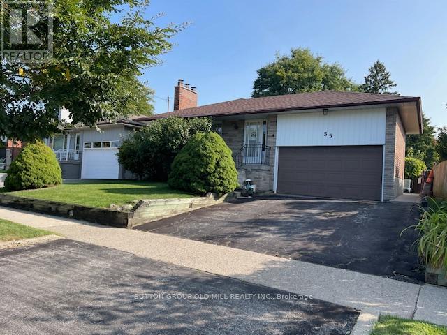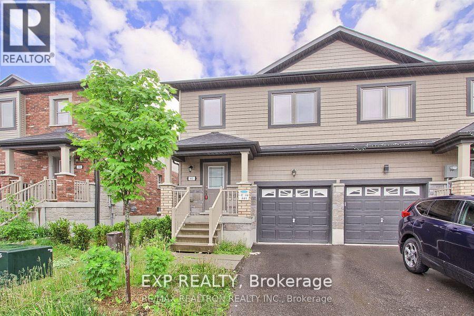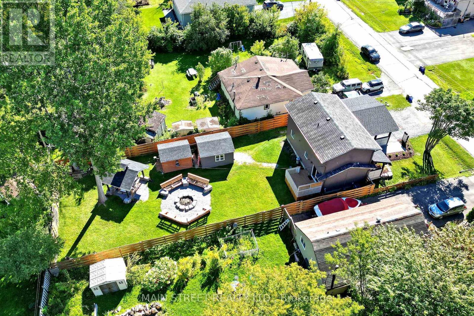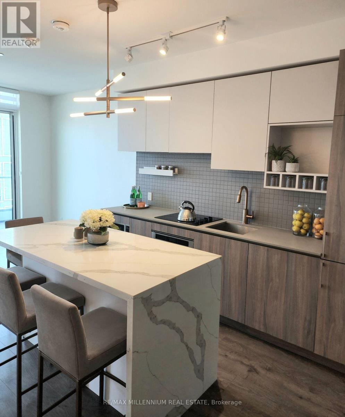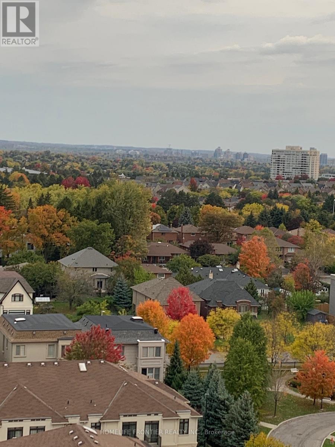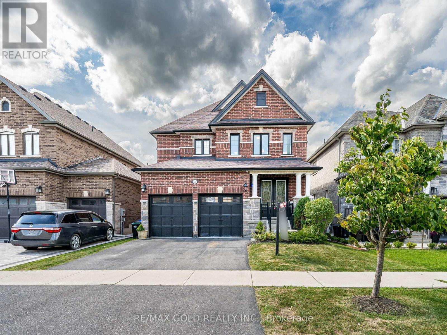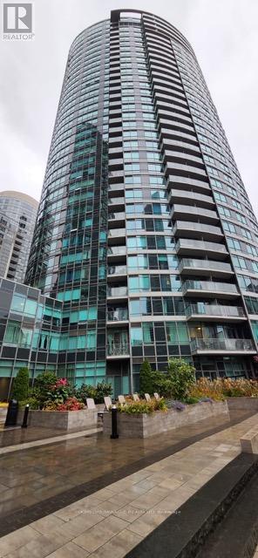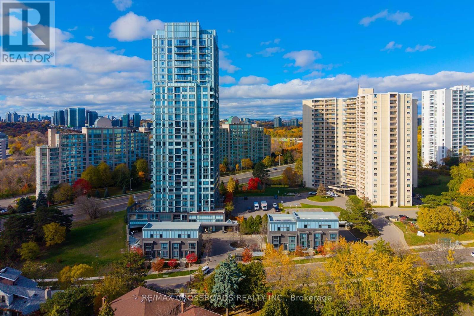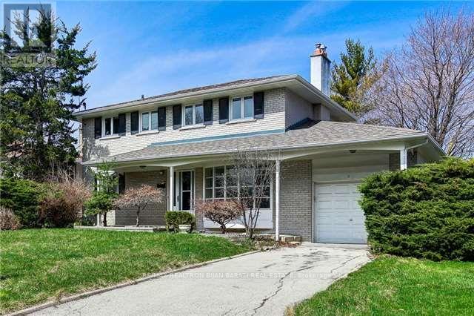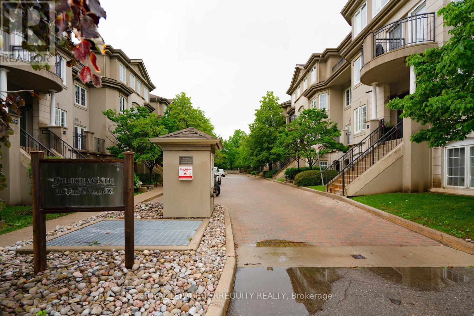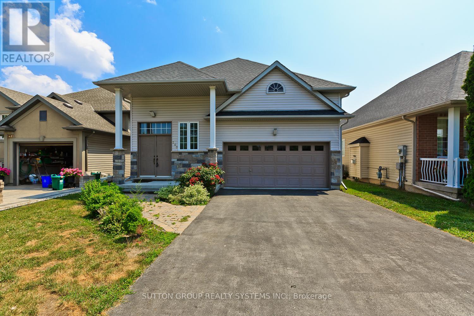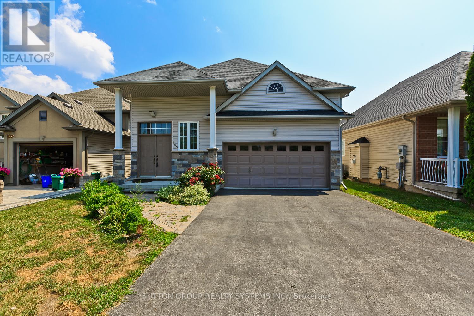1612 - 716 The West Mall Drive
Toronto, Ontario
Welcome to Suite 1612 at 716 The West Mall, a beautifully updated unit condo in Etobicoke that combines luxury, comfort, and effortless living. Offering a spacious and well-designed open floor plan, this three-bedroom and den with window, two full bath residence delivers a rare sense of space and sophistication, enhanced by sweeping views of green spaces that create a penthouse-like feeling of exclusivity and tranquility. Inside, modern finishes flow throughout the home, including contemporary flooring, a well-maintained kitchen with ample storage. The primary bedroom is a standout retreat featuring a luxurious modern ensuite with walk-in shower and a walk-in closet-a serene space to begin and end your days. With in-suite laundry and abundant storage, this home has been thoughtfully designed for both convenience and style. The spacious living area, filled with natural light, is perfect for hosting guests or winding down in comfort. Step out onto private balcony with downtown view four-season haven. Residents enjoy truly stress-free living, with all-inclusive maintenance fees covering utilities, high-speed internet, and cable TV. The building offers a remarkable array of amenities: indoor and outdoor pools, tennis and basketball courts, a fitness center, sauna, BBQ areas, party rooms, guest suite, children's playground, underground car wash, and meticulously maintained gardens. Perfectly situated just minutes from Pearson Airport, Centennial Park, Sherway Gardens, top-rated schools, public transit, and major highways including 427, 401, and the QEW, this location ensures convenience without compromise. (id:61852)
Real Broker Ontario Ltd.
3007 - 4015 The Exchange
Mississauga, Ontario
Brand New Corner Unit at the Heart of Downtown Mississauga! Live at the vibrant urban center of downtown Mississauga in the coveted Exchange District-just steps to Square One Shopping Centre, transit, dining and entertainment. Welcome to the striking tower EX1 at 4015 The Exchange, where this bright and spacious 2-bedroom corner suite offers unobstructed, clear views of downtown. Enjoy premium finishes throughout: approximately 9'ceilings in the living/dining and primary bedroom, imported Italian Trevisani kitchen cabinetry, quartz countertops, integrated appliances, and the Latch smart access system. The primary bedroom boasts a large walk-in closet. Step outside to your spacious balcony and soak in the cityscape. Includes dedicated parking, bicycle storage and private locker. The development's elite amenities-such as 24-hour concierge, indoor pool & whirlpool spa, basketball half-court, pet-wash & spa facilities, executive boardrooms, co-working lounge and an expansive rooftop terrace - support a true downtown lifestyle. Live at the center of it all: sophisticated, connected, and truly turnkey. (id:61852)
RE/MAX Ultimate Realty Inc.
124 Fruitvale Circle
Brampton, Ontario
Luxury Townhouse (Entire Property) for Rent in Northwest Brampton. We proudly present this exceptional 3-bedroom, 2.5-bathroom townhouse, nestled in the highly desirable neighborhood of Northwest Brampton. Built by renowned Paradise Developments just five years ago, this stunning property showcases modern elegance and sophistication. The open-concept main floor boasts seamless integration of living, dining, and kitchen areas, bathed in natural light through expansive windows. Notable features include: 10-foot ceilings , Gray hardwood floors &Expansive balcony perfect for outdoor entertaining. Located in a prime area, this town house offers easy access to Local Amenities; Parks: Fruitvale Park, Cambalda Park & Creditview Sandalwood Park, Cassie Campbell Community Centre & Mount Pleasant Library. For Schools: Brisdale Public School, Fletchers Meadow Secondary School & Malala Yousafzai Public School. For Day cares: Lullaboo Nursery and Childcare Centre Inc., Tiny Hand Angels Daycare & Learning Happens Licensed Home Child Care. For Shopping: Walmart, Asian Food Centre, Food Basics, Sabzi Mandi, Sobeys Mayfield & Fortinos. For Medical Services: Wanless Medical Clinic, Vital Urgent Care Centre Brampton West. (id:61852)
RE/MAX Gold Realty Inc.
18 Mitchell Avenue
Brampton, Ontario
Look NO further!! Don't miss this Gem in The Neighbourhood. Location! Location! from the moment you walk into 18 Mitchell Ave, you'll immediately sense the difference. This impressive 4+1 bedroom, 4 bathroom home is more than just a property-it's full of character, style and vibrant energy. Every corner has been carefully crafted to combine modern living with everyday comfort, creating an inviting atmosphere that truly feels like home. The open-concept layout, elegant finishes and meticulous attention to detail make each space stand out. But the highlight is the backyard oasis-complete with a pool and hot tub, offering the perfect setting for relaxation, entertaining, or unwinding after a bush day. Home like this rarely hit the market. 18 Mitchell Ave is one you'll want to experience in person to fully appreciate it's beauty and lifestyle. (id:61852)
RE/MAX Realty Services Inc.
2376 8 Sideroad
Burlington, Ontario
**A true architectural tour de force!** This Burlington countryside estate redefines luxury living - where timeless craftsmanship meets breathtaking modern design. Set amid the rolling hills of rural Burlington, this beyond-spectacular residence blends rustic artistry with sophisticated refinement. Reimagined by Baeumler Quality Construction, the home features Mortise and Tenon joinery throughout, including the major framing - a rare and costly technique mastered by only a select few tradespeople. This traditional method delivers remarkable strength, precision, and enduring beauty, visible in every beam and joint. Inside, an airy Scandinavian-inspired interior unfolds beneath 30-foot vaulted ceilings, with exposed wood beams, expansive glass walls and doors, and a striking Indiana Limestone fireplace mantel that anchors the great room in warmth and grandeur. Luxury abounds in every detail: Richard & Levesque custom cabinetry, gourmet appliances, designer finishes, heated floors, a home theatre, two laundry rooms, and a walk-out lower level. Enhanced with Smart Home automation and a Generac 24 kW natural gas backup generator, this home offers seamless comfort and peace of mind. Outdoors, discover a private backyard sanctuary with a sprawling entertaining deck, meticulous landscaping, a pool, pond, and a floodlit hill for tobogganing. Enjoy unobstructed panoramic views of the Toronto skyline, Niagara Escarpment, and Rattlesnake Point - a breathtaking canvas. Nestled in prestigious Kilbride, this remarkable property offers the tranquility of country living with quick city access - just 45 minutes to Toronto and minutes from Lowville Golf Club. North Burlington Tennis Club, and renowned hiking trails. A residence of unparalleled artistry and integrity, this estate stands as a true masterpiece, not simply built, but artfully created. (id:61852)
Sotheby's International Realty Canada
3056 Dewridge Avenue
Oakville, Ontario
Meticulously Maintained 3-Bedroom Townhouse in Prime Family-Friendly Oakville Neighbourhood! This beautifully maintained home offers the perfect balance of comfort, convenience, and community. This bright and spacious home features a functional layout with an open-concept living and dining area, a well-appointed kitchen, and generously sized bedrooms-perfect for growing families or professionals seeking a turnkey property. Over the past five years, this home has undergone multiple thoughtful upgrades including upsized AC and heating units for enhanced climate control, a new composite balcony deck perfect for relaxing or entertaining, updated appliances, a fully renovated main bathroom with oversized tub and a refreshed front yard and garden that adds curb appeal and charm. All lighting throughout the home is connected with smart switches and a smart thermostat ensures efficient and customizable temperature management year-round. Located in a highly desirable area, you'll love being just minutes from top-rated schools, lush parks, and vibrant community centres. Daily errands are a breeze with grocery stores, restaurants, and local shops all within easy reach. Commuters will appreciate the quick access to Highway 407 and QEW, while the nearby hospital adds peace of mind for families. Whether you're settling in or scaling up, this home checks all the boxes. Don't miss your chance to own in one of Oakville's most convenient and connected neighbourhoods! (id:61852)
RE/MAX Ultimate Realty Inc.
2 - 2160 Trafalgar Road
Oakville, Ontario
Welcome To This Absolutely Stunning Freehold Townhome Nestled In The Heart Of River Oaks, Showcasing Approx 2000 Sq Ft Of Luxurious Living Space, A Rare Double/Tandem Garage & Gleaming Hrdw Floors Throughout. The Ground Level Offers A Bright & Functional Office With Large Windows, Custom Built In Desk & Shelving, Along With Convenient Inside Access To The Garage. The Main Level Is Both Elegant & Inviting, Featuring A Beautiful Living Room With Gas Fireplace, Crown Moulding, Pot Lights, Expansive Windows & Custom Built Ins, Seamlessly Flowing Into The Dining Area & Designer Kitchen. The Kitchen Is A True Showpiece, Complete With Wolf Oven, Caesarstone Counters, Kitchen Island, Touchless Faucet, Wine Fridge & An Abundance Of Cabinetry, Plus A Walkout To A Private Deck, Perfect For Relaxing Or Entertaining. The Second Level Offers Two Spacious Bdrms With Hrdw Floors, Double Closets & A Well Appointed Laundry Room With Sink, Shelving & Extra Storage. The Entire Top Level Is Dedicated To A Spectacular Primary Retreat Featuring A Large Walk In Closet & A Spa Inspired Five Piece Ensuite With Heated Floors, Glass Shower & Soaker Tub. Loaded With Quality Finishes & High End Upgrades Rarely Found In Other Townhomes, This Exceptional Property Combines Style, Comfort & Sophistication In A Fantastic Area Close To Top Rated Schools, Parks, Shopping, Transit, Community Centre & Hospital. **See Feature Sheet Of Upgrades** (id:61852)
Sam Mcdadi Real Estate Inc.
204 - 1100 Briar Hill Avenue
Toronto, Ontario
Welcome to Briar Hill Towns! A Rarely Offered Condo Townhouse Which Offers The Convenience Of Condo Living While Being Situated in a High Demand Neighborhood. This Stunning Unit has a West exposure to Dufferin St., it Features 2 Bedrooms & 1 Bath, with an 80 Sq. Ft Fully Enclosed Private Patio. Naturally Sunlit & an Open Concept Layout with High Ceilings & Laminate Throughout. Family Friendly Neighborhood with a close proximity To Schools, Restaurants, Shopping, Highways, Park & Transit. (id:61852)
Royal LePage Real Estate Services Ltd.
409 - 4130 Parkside Village Drive
Mississauga, Ontario
Spacious 1 BR + Den, 1 WR Condo Apartment with 10ft ceilings ,walking distance to Square One shopping centre . ** Den almost like a 2nd Bed Room**. Walking distance public Transit, Community Center, Schools, Library, Grocery under yhr building, Theatres, Walking Trails, Banks, Restaurants. The Open Concept Living/Dining Opens To A Private Balcony With Clear Views Perfect for Entertaining. (id:61852)
Kingsway Executive Realty Inc.
3442 Laddie Crescent
Mississauga, Ontario
Welcome to 3442 LADDIE CRES, MISSISSAUGA, a Beautiful 5-Level Semi Detached Backsplit Home at a Prime Location in Mississauga. Spacious 4-bedroom house in the High Demand Area of Malton. Suitable for Large Families, Investors or End-Users. FEATURES: Freshly Painted, 2 Separate Laundry Sets for Main Floor & Basement, Large Patio/Garden Shed, Extended Drive-way for 4 Cars, Very Convenient Location near Mississauga/Toronto Border & Close to School, Park, Plaza, All Transits (MT, BT, TTC, GO), Westwood Mall, GO station, All Major Highways, Airport and all Other Amenities. Come to See this Dream Home!! Don't miss it (id:61852)
Homelife/miracle Realty Ltd
57 Nanwood Drive
Brampton, Ontario
Charming Detached Backsplit in Desirable Peel Village! Located on a quiet, tree-lined street with no rear neighbours, this well-maintained 3-bdrm, 2-bathrm home sits on a 50x113ft lot and offers the perfect mix of comfort, character, and convenience. Ideal for first-time buyers, growing families, or downsizers. You'll love the covered front porch and extra-wide driveway with parking for up to 5 vehicles. Inside, the bright open-concept living/dining area features cathedral ceilings, hardwood floors, large windows, and a spacious galley kitchen perfect for everyday living and entertaining. Upstairs offers 3 generous bedrooms with ample closet space and natural light, plus a stylish 5-piece bathroom with double vanity. The finished lower level includes a versatile rec room ideal for a gym, office, or play area, a renovated second bathroom, a large laundry/utility room, and a massive crawl space for bonus storage or a kid-friendly hideaway. The backyard is a rare find, featuring a 26.5x18.5ft detached 1.5-storey garage/workshop with 60-amp service, LED lighting, and a steel roof offering endless potential for a business, guest suite, hobby space, or extra storage. Prime location: Close to top-rated schools, parks, trails, golf, shopping, and just minutes to Hwy 407, 401, 410 and the Brampton GO Station for a quick commute. Don't miss this opportunity to own a unique, open-concept home with a rare detached garage in one of Brampton's best neighbourhoods! (id:61852)
Royal LePage Estate Realty
61 Cook Street
Halton Hills, Ontario
A great starter home with 3 Bedtroom built in 1955 (Mpac), 1258 Sq Ft (Mpac), atta hed single car garage,on a 56' x 143.24' lot on a quiet strteet in Acton. Rental home comfort system includes Humidifer, air cleaner, and thermostat ndstalled February 2025 monthly rent $139.99 plus tax, (see Attachmdents), Reverse Osmosis rental $26.99 + tax (see Attachmdents), 40 Gallon power vent water heater installed November 2007,monthly rental is $35.24 + tax, (see Attachmdents). (id:61852)
RE/MAX Real Estate Centre Inc.
55 Sun Row Drive
Toronto, Ontario
Large Bungalow on a premium 52 x 120.87 FT Lot. Excellent location with potential for a family looking to Renovate or Build their Dream Home. It features a large living/dining area, eat-in kitchen, 3 good size bedrooms and 4 pc bath on the main floor. Separate side entrance to a potential basement in-law suite with a large family room an dining area. Large, Fenced, Private Backyard, perfect for Gardening and Entertainment. Steps to TTC, Close to HWY 401, 427 and Pearson Airport. Flexible closing but not less than 60 days. (id:61852)
Sutton Group Old Mill Realty Inc.
41 Deneb Street
Barrie, Ontario
*Your Escape from the GTA Has Arrived.*Stop scrolling and start planning your future. For less than the price of a downtown condo, you can own a beautiful home at 41 Deneb Street, where your family has room to grow and you have space to breathe. We know you're tired of the bidding wars and compromises. That's why we've listed this move-in-ready property with a clear and transparent offer process. It's the perfect opportunity for first-time buyers or a savvy investor looking to capitalize on Barrie's booming market. *Key Features:** Brand New Main Floor Flooring Throughout* Open-Concept Main Floor w/ Walk-Out to a Private Backyard (No Neighbours Behind!)* 3 Spacious Bedrooms, Including a Primary Suite with 4-Piece Ensuite* Unfinished Basement w/ Bathroom Rough-In Ready for Your Personal Touch & Added Value* Prime Location: Steps to Top-Rated Schools, Parks & Mins to Hwy 400This property is a Parcel of Tied Land (POTL) with a monthly fee of $123.95 for common element maintenance. Don't let this one slip away. A surge of interest is expected. .*Please note: The property is currently vacant. The included photographs are from previous staging to showcase the home's incredible potential and layout (id:61852)
Exp Realty
350 Miami Drive
Georgina, Ontario
One Of A Kind Custom Build Home Just a Step to Private Miami Beach, Marina and Boat lunch! Stunning, Nesting on the Biggest Lot on the Street in High Demand Mature Community! Upgraded top to Bottom , Shows Off with New Chef Kitchen, Coffered Ceilings, Hardwood Floors Throughout, Primary Bedroom has walk in closet and ensuite Bathroom! S/S Kitchen Appliances, Smart Lighting System Designed for Comfort and Enjoyment! State of the Art Family Room overlooks Great for Entertaining Fully Fenced, Backyard with Outdoor Kitchen ( Tiki Bar) Pavilion Cupola and Firepit with Build-in Sitting to Host Family and Friends!Piece of Craftsmanship Carport with Kayak Storage Than easily can Be Converted to Double Garage. Close to All Amenities Schools, Shopping, Med.Clinics, Transportation, Go Transit and Hwy 404! (id:61852)
Main Street Realty Ltd.
3503 - 950 Portage Parkway
Vaughan, Ontario
Don't Miss Your Opportunity To Lease This Stunning 2 Bedroom, 2 Bathroom Unit With Modern Upgrades. Enjoy The Views Of The City From The 35th Floor. Conveniently Located In The Heart Of Downtown Vaughan, Next To Transit, Highways, Banks, Grocery, Dining and Entertainment. Parking Included. (id:61852)
RE/MAX Millennium Real Estate
1515 - 520 Steeles Ave W Avenue
Vaughan, Ontario
Great functional Open Concept layout, unobstructed panoramic views, 9Ft Ceiling Plus Balcony. Granite Countertop And Hardwood Flooring Throughout Living & Dinning Room. Step Away From TTC Bus, parks, and Schools. Close To Promenade Mall and Centre Point Mall, Building Amenities Include Gym, 24-hour Concierge, Party Room, guest suite, Visitor Parking and,,,, easy commute to downtown Toronto and major highways, Maintenance fees include water and heat, one locker and one parking. (id:61852)
Homelife Frontier Realty Inc.
220 Eight Avenue
New Tecumseth, Ontario
This beautifully upgraded detached home sits on a premium 38 x 108 ft lot in a sought-after community, offering 2716 sq ft above grade and 982 sq ft builder finished basement of stylish and functional living space. With a striking brick & stone exterior and Muskoka Black grilles on all windows (excluding basement), this home boasts undeniable curb appeal from the moment you arrive. Step through tall 8' double entry doors with decorative 34 glass inserts into a bright, airy foyer. A grand open-to-above living room is filled with natural light from oversized windows and features an upgraded gas fireplace on the main floor, adding warmth and elegance to the space. The open-concept layout includes 9' ceilings, upgraded tall archways, and a chef-inspired kitchen with built-in appliances, and granite countertops perfect for entertaining or everyday family living. The elegant oak staircase with metal steel collar pickets leads to thoughtfully designed upper-level living spaces, including a luxurious primary retreat with a spa-like5-piece ensuite featuring a tempered glass shower, upgraded diverter, and slider bar. The legal, builder-finished basement with a separate entrance includes two spacious bedrooms, a finished basement bathroom, cold cellar, larger windows, and added ceiling height ideal for rental income, extended family, or multigenerational living. Practical upgrades include 200 AMP electrical service, R12 insulation under the basement slab, and an exterior rear fenced yard for added privacy and functionality. Located on a premium lot in a highly desirable neighbourhood, this home perfectly blends luxury, comfort, and investment potential a true show stopper ready to welcome its next owner. (id:61852)
RE/MAX Gold Realty Inc.
1201 - 361 Front Street
Toronto, Ontario
Welcome to The Matrix, a highly desirable building in Toronto's waterfront community! This bright and updated 1+Den suite offers a smart layout with floor-to-ceiling windows, panoramic city views, and a CN Tower view from the balcony. The open-concept living area features a full-size kitchen with granite countertops, matching white appliances, and ample storage. The bedroom includes a coffered ceiling and custom closet organizers, and the den with natural light is perfect for a home office or study. Parking & locker included. Located at the end of the hallway for added privacy. The Matrix is a well-managed, pet-friendly building with renovated common areas and an outdoor rock garden with BBQ space. Residents enjoy access to Club Vista amenities: gym, indoor pool, sauna, basketball court, party room, guest suites, 24-hr concierge, visitor parking & more. Steps to The Well, Rogers Centre, Union Station, TTC, PATH, shops, dining and the waterfront. Move-in ready and ideal for professionals seeking convenience, views, and top amenities. (id:61852)
Homelife/miracle Realty Ltd
601 - 18 Graydon Hall Drive
Toronto, Ontario
Feels like home! Welcome to this beautiful, modern and wonderfully maintained 1+1 bedroom Tridel condo with Southwest views!! An open concept living and dining area that walk out to a huge terrace-like balcony!! Generous-sized master bedroom and a large den that would make a perfect 2nd bedroom! UNBELIEVABLE LOCATION just down the street from the prestigious Graydon Hall Manor! Right off the 401, DVP, 404 and the Don Mills Subway Station! 5 Minutes to CF Shops at Don Mills! This exceptional building is equipped with 24-hour concierge, a theatre, party room & lounge, fitness centre, outdoor terrace and more! Luxury amenities! Highly rated schools close by! This is the perfect mix of luxury and location! Show and sell this turn-key unit! (id:61852)
RE/MAX Crossroads Realty Inc.
6 Greenyards Drive
Toronto, Ontario
Don't Miss Out On This Great Real Estate Opportunity In High-Demanding Newtonbrook East Neighbourhood, In A Very Quiet and Classy, Child Safe Cul-De-Sac! Build Your Dream Luxury Home On A Prime Wide Lot: 62' x 122' ! The Existing 2-Storey Solid House with 4 Bedroom Can Be Renovated At Your Own Taste and Style! An Ideal Property, Whether You're Looking To Renovate It Or Build Your Dream Home!! Amazing Opportunity!! Steps To Parks, Schools, other Amenities. (id:61852)
RE/MAX Realtron Bijan Barati Real Estate
B19 - 108 Finch Avenue W
Toronto, Ontario
Two Bedroom Townhouse In A Great Location. Large Master Bedroom With Walk In Closet. Semi-Ensuite And W/O Balcony. 2nd Floor Laundry Room. Direct Access To Parking Garage From The Unit. Lots Of Visitor Parking. Walk To Finch Subway Station, Go Transit, Community Centre, Parks, Schools & Yonge St. Shops & Restaurants. (id:61852)
Royal LePage Terrequity Realty
200 Regatta Drive
Welland, Ontario
Entire home . 3+2 Bedrooms. Versatile & Turnkey Raised Bungalow with In-Law Suite - Nearly 2500 Sq. Ft. of Living Space! Welcome to this stunning, meticulously maintained 3+2 bedroom, 3-bathroom raised bungalow in the heart of family-friendly Dain City. Offering nearly 2500 sq. ft. of finished living space, this home includes a fully self-contained *basement apartment* with a private entrance-perfect for in-laws, or extended families. Bright, open-concept layout with vaulted ceilings, pot lights, and engineered hardwood floors Spacious eat-in kitchen with central island, ample cabinetry, and walk-out to deck with gas BBQ hook-up East-facing primary bedroom with walk-in closet and 4-piece ensuite Two additional large bedrooms and a second full bathroom. Basement Highlights: 9-ft ceilings and above-grade windows for natural light Full-size kitchen, large 4-piece bathroom, and private laundry Generous rec room with gas fireplace, 2 Bedrooms, Ideal for multi-generational living or private in-law suite. Oversized, fully fenced backyard-great for kids, pets, Extra-tall 12-ft ceiling double garage with ample storage/workshop space. Steps from the Welland Canal and Flatwater Centre Enjoy walking trails, parks, fishing, and rowing events Minutes to schools, shopping, restaurants, golf, and major highways 20 minutes to the U.S. border and Niagara Falls. Roof (2023), Driveway (2021), Fence (2021), Emergency Battery-Powered Sump Pump (2023). This home is move-in ready and offers exceptional versatility for families, professionals, or anyone seeking space and privacy. No rear neighbors-ideal for privacy-focused tenants. (id:61852)
Sutton Group Realty Systems Inc.
200 Regatta Drive
Welland, Ontario
Versatile & Turnkey Raised Bungalow with In-Law Suite!Welcome to this gorgeous, meticulously maintained 3+1 bedroom, 3-bathroom raised bungalow offering nearly 3,000 sq. ft. of finished living space, including a self-contained * basement apartment* with separate entrance perfect for investors, extended families, or house-hackers looking to offset their mortgage.The main level features an airy open-concept layout with vaulted ceilings, pot lights, and engineered hardwood floors throughout. A spacious eat-in kitchen with central island, ample cabinetry, and walk-out to a deck with gas BBQ hook-up makes it ideal for entertaining. The east-facing primary bedroom includes a walk-in closet and a 4-piece ensuite, plus two additional large bedrooms and a second full bath.The professionally finished lower level boasts 9-ft ceilings, a bright bedroom with above-grade window, a den/home office or optional second bedroom, full-size kitchen, huge 4-piece bathroom, large rec room with gas fireplace, and private laundry an ideal setup for multi-generational living or rental income potential (short or long-term).Outside, enjoy a fully fenced, oversized backyard perfect for children, pets, a future pool, or even a garden suite/additional dwelling unit (ADU). The extra-tall 12-ft ceiling double garage offers ample storage or workshop space.Located in growing, family-friendly Dain City, steps from the Welland Canal and Flatwater Centre. Enjoy walking trails, parks, fishing, and rowing competitions nearby. Just 20 minutes to the U.S. border & Niagara Falls, and minutes from schools, shopping, golf clubs, restaurants, and major highways.Investor Highlights: Self-contained basement apartment with separate entrance Turnkey condition move in or rent immediately Large lot with potential for ADU or garden suite No rear neighbors ideal for privacy-focused tenants. Key Upgrades: Roof (2023), Driveway (2021), Fence (2021), Emergency Battery-Powered Sump Pump (2023) (id:61852)
Sutton Group Realty Systems Inc.
