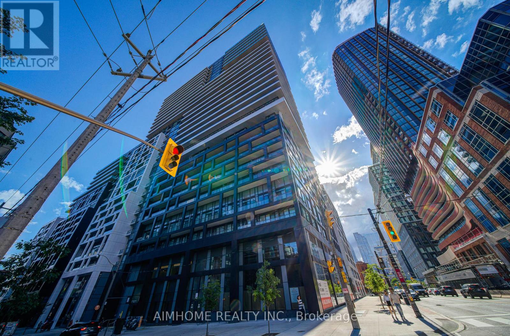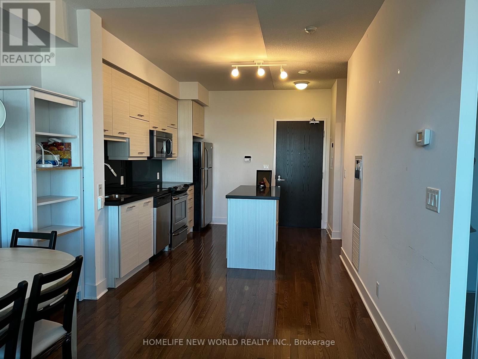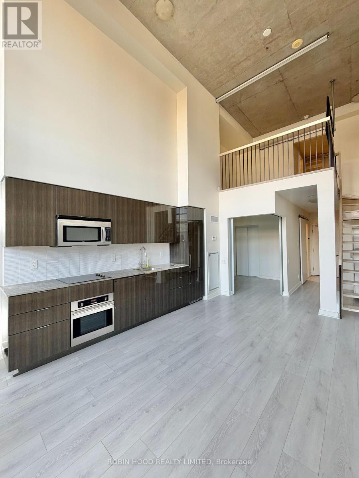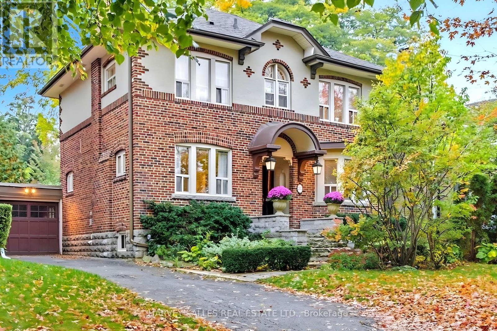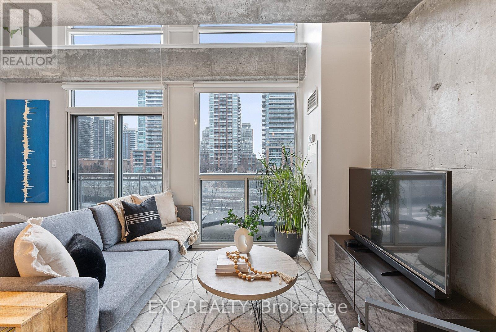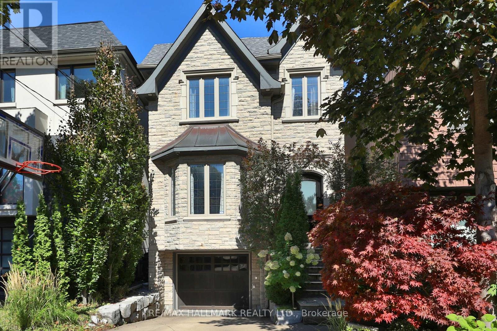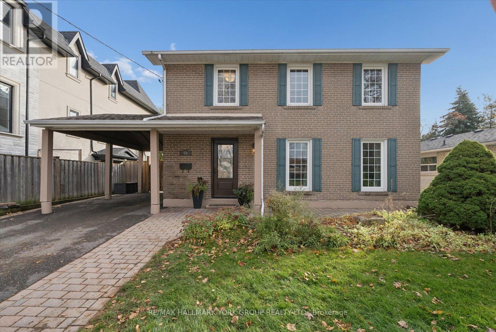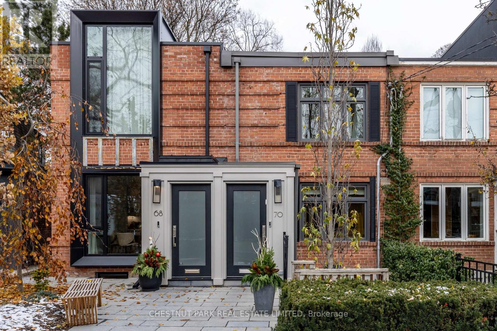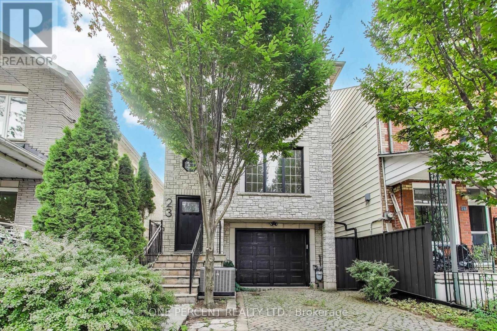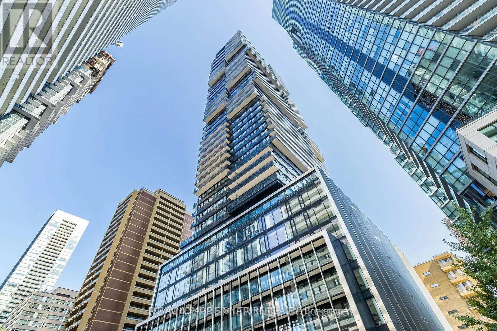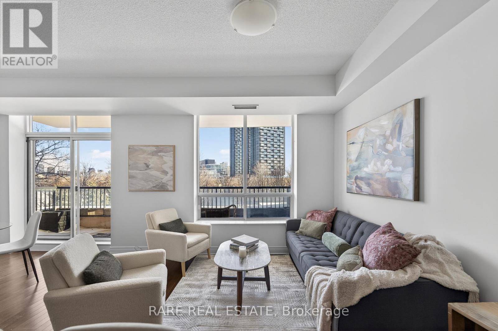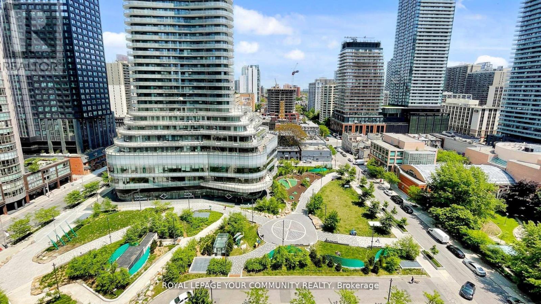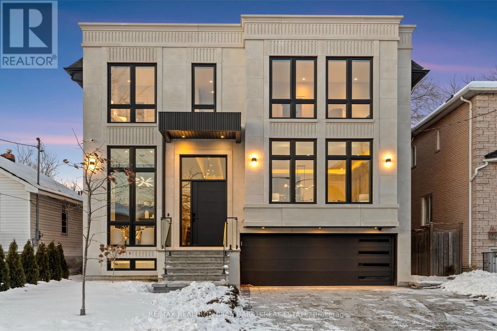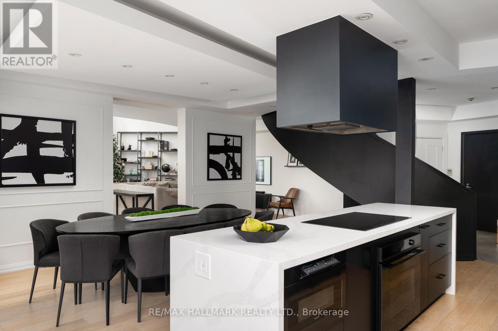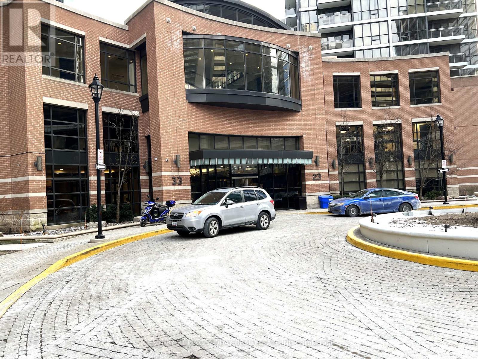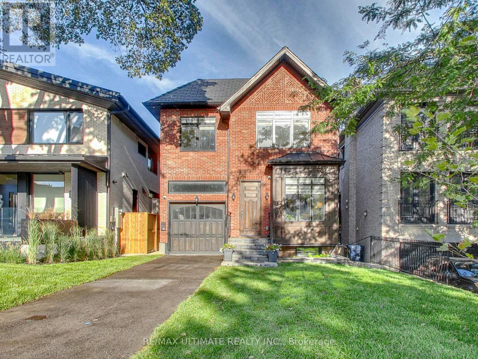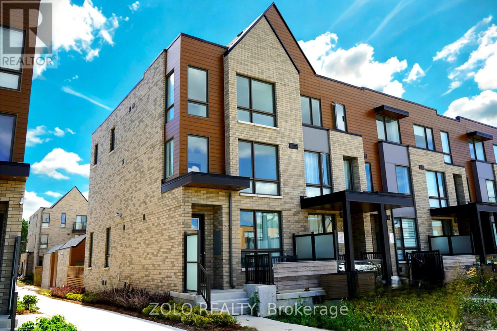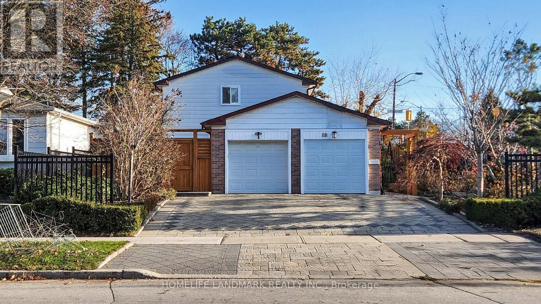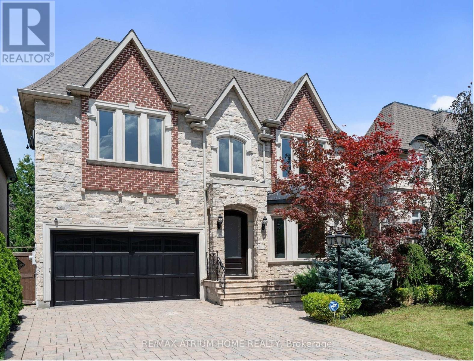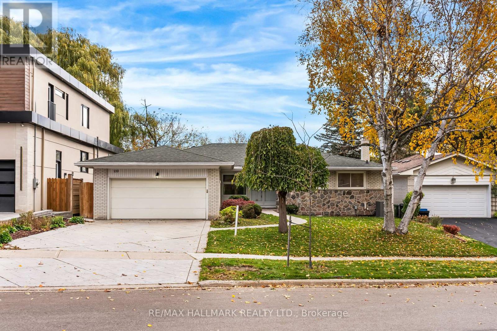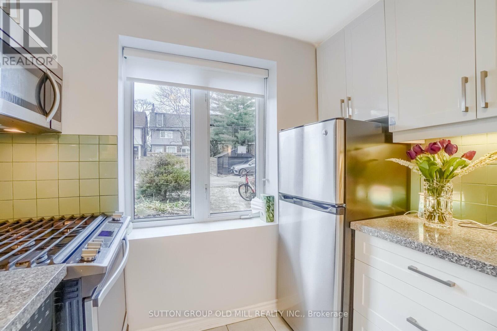1723 - 70 Princess Street
Toronto, Ontario
Experience elevated living at Time & Space Condos in the heart of the St. Lawrence Market District. This 1 bedroom + den suite offers stunning garden views, a spacious open layout, wood flooring throughout, soaring 11-ft smooth ceilings, and floor-to-ceiling windows that flood the space with natural light. Step onto the oversized balcony to enjoy breathtaking skyline and garden views. located with a perfect 100 Walk Score, you're just steps from the St. Lawrence Market, Distillery District, Union Station, Rogers Centre, Scotiabank Arena, and the citys best dining, shopping, and scenic waterfront trails. Enjoy access to resort-style amenities, including a 24-hour concierge, infinity rooftop pool with cabanas, BBQ terraces, a fully equipped gym, yoga studio, games and media rooms, co-working spaces, and more (id:61852)
Aimhome Realty Inc.
1604 - 26 Norton Avenue
Toronto, Ontario
* Functional Layout And Spacious 1 Bdrm + Den Condo In Prime Location * Approx 630 Sf + Large Balcony * Ample Lighting And Amazing Unobstructed View * Den Can Be Used As Bedroom * Open Concept Kitchen W/ Centre Island W/ Storage & Stainless Steel Appliances * Steps To Convenience Stores, Grocery, Banks, Shops, Cafe, Restaurants, Ttc & Night Life* (id:61852)
Homelife New World Realty Inc.
314 - 5 Hanna Avenue
Toronto, Ontario
*** Additional Listing Details - Click Brochure Link *** Beautiful two-storey loft in the highly sought-after Liberty Market Lofts.This bright and spacious approx. 775 sq.ft. unit features 17-ft ceilings, a stunning open-concept layout, and floor-to-ceiling windows that bring in abundant natural light. Enjoy the convenience of electric motorized blinds on the upper level and a well-designed living space ideal for both relaxing and entertaining.The modern kitchen offers ample cabinetry and full-size appliances. Upstairs, you'll find a private second-floor retreat with a bedroom, ensuite bath, and generous storage. The unit also includes in-suite laundry, central heating & cooling, one owned parking space, and one locker.Located in the heart of Liberty Village, you're just steps to grocery stores, cafés (Starbucks, Tim Hortons), restaurants, shops, fitness studios, banks, LCBO, TTC, GO Train, and BMO Field. (id:61852)
Century 21 Percy Fulton Ltd.
184 Finch Avenue E
Toronto, Ontario
**RARE OPPORTUNITY in Prime North York!!****Earl Haig SS School Zoning***This Bungalow Sits on An Impressive 45 Ft x 127 Ft Lot and Interior Full Renovation In 2022(Freshly reno'd on main floor & Newly finished basement ------ Spent $$$$)****Offering an exceptional opportunity location for potential commercial/professional office, and rezoning opportunity address ----- Endless Possibilities ----- in highly sought-after pocket of willowdale east(The Buyer Is To Verify A Potential Rezoning Possibility W/The City Planner at The Buyer's Sole Liability) ----- This property is a Versatile whether you're looking to live-in for families & end-users, rebuild-multiplex in the future, Subject to city approvals, and invest to rent now , adding a garden suite, subject to city approvals. ----- **This cozy/charming bungalow features fully renovated interior on the main floor in 2022 and newly/professionally finished basement with a separate entrance for a potential rental opportunity in 2022(Perfect for a potential second unit)----- This home makes a multi-family living separately(main & basement) or idea for potential rental income opportunity. Offering Original 2Bedrooms (easy converted to 3bedrooms) and 2Bedrmoos in the basement , 2Kitchens with 2 full pkg of appliance and 2Laundry rooms with 2full pkg of washers/dryers ---- Convenient Location ---- You're just minutes from TTC, subway access, parks, top-rated schools and the vibrant amenities of Yonge street. Enjoy the convenience of urban living in the family oriented neighbourhood. (id:61852)
Forest Hill Real Estate Inc.
202 Dinnick Crescent
Toronto, Ontario
202 Dinnick Cres Is An Elegant Expression Of Classic Charm Seamlessly Enhanced By Modern Refinement. Grand Principal Rooms And Expansive Living Spaces Define The Main Floor, Offering An Exceptional Setting For Both Intimate Family Moments And Sophisticated Entertaining. Four Generously Sized Bedrooms On The Upper Level Provide A Sense Of Balance, Comfort, And Enduring Appeal. Set On One Of Lawrence Park's Most Coveted Streets, This Warm And Inviting Residence Represents A True Lifestyle Opportunity. Ideally Located Within Walking Distance To The City's Finest Schools, Prestigious Social Clubs, Transit, And Places Of Worship, This Is A Home That Blends Heritage, Convenience, And Quiet Luxury In One Of Toronto's Most Distinguished Neighbourhoods. Must Be Seen! (id:61852)
Harvey Kalles Real Estate Ltd.
401 - 1029 King Street W
Toronto, Ontario
The Ultimate First-Time Buyer Loft In Toronto. Welcome To Electra Lofts-Where Owning A Two-Storey Loft Is More Than Just Owning A Condo. It's Owning A Rare And Architecturally Distinctive Piece Of Toronto Real Estate That Stands Apart And Holds Long-Term Value. This Move-In-Ready, South-Facing Two-Storey One-Bedroom Loft Is Located In A Highly Sought-After Boutique Building In The Heart Of King West. Thoughtfully Designed And Flooded With Natural Light, The Space Showcases Soaring 18-Foot Ceilings, Exposed Concrete Walls And Ceilings, And Dramatic Floor-To-Ceiling Windows That Define True Urban Loft Living.The Open-Concept Main Level Is Ideal For Entertaining, While The Upper-Level Bedroom Offers Privacy Along With Generous Storage. Step Out Onto Your Large South-Facing Balcony-Perfect For Morning Coffee Or Unwinding In The Evening. One Owned Parking Space And One Owned Locker Complete The Offering.Enjoy Unbeatable Convenience With TTC Transit At Your Doorstep And Some Of Toronto's Top Restaurants, Cafés, And Lifestyle Amenities Just Steps Away. Low Maintenance Fees Include Hydro, Heat, And Water, Making This An Exceptional Opportunity For First-Time Buyers, End-Users, And Investors Alike. (id:61852)
Exp Realty
370 Douglas Avenue
Toronto, Ontario
This Exceptional Custom Built Luxury Home Is Situated In The Highly Sought After Bedford Park Neighbourhood. Steps Away From Top Rated Private / Public Schools, Parks, Subway & Restaurants. Just 7 Minutes To Hwy 401 and 20 Minutes To Downtown. Featuring a Stone Front Facade / Leaded Glass Windows / Solid Core Doors / Wainscotting with Top Notch Craftsmanship and True Crown Mouldings. There Are Large Principal Rooms With 9 and 10 Foot Ceilings On All 3 levels. The spa-like Ensuite Has Multiple Jet Shower Sprays And A Jacuzzi Tub. Hardwood Floors and pot lights throughout. 3 Skylights Over the Stairway & Bathrooms. The Breakfast Area Features A Walk Out To Deck And A Custom Built Quality Pantry, The Kitchen Features An Oversized Centre Island With Double Sink, The Family Room Has A Bay Window, Built In TV & One Switch Gas Fireplace. The Private Fenced Yard Has A Separate Gate To The Lane Way, And The Upper Deck Has A Gas BBQ Line. Built In Garage With Direct Access To The Basement. Room Dimensions May Vary Slightly From Builder Floor Plans. This Is A Must See House. (id:61852)
RE/MAX Hallmark Realty Ltd.
Harvey Kalles Real Estate Ltd.
59 Grove Park Crescent
Toronto, Ontario
Welcome to 59 Grove Park Crescent, a well-kept 4 + 1 bedroom 3 bathroom detached beautifully maintained home on a 50 x 120 foot lot offering comfort, modern updates, and unbeatable commuter convenience. Set on a quiet, family-friendly street with many custom homes. This home is move in ready and features bright principal rooms, an efficient layout, and a big private backyard for relaxing or entertaining. Perfect for families and working professionals, the location provides rapid access to the 401 and 404, TTC Leslie Station, North York General Hospital and two nearby GO stations, making travel in and out of the city seamless. With mature trees, nearby parks, and close proximity to schools and amenities, this property delivers both lifestyle and connectivity in one. (id:61852)
RE/MAX Hallmark York Group Realty Ltd.
70 Summerhill Gardens
Toronto, Ontario
Pristine executive pied-à-terre on coveted Summerhill Gardens. This elegant 2-bedroom, 2-bath home was reimagined by designer Harvey Wise, with solid construction, top-notch materials and meticulous detailing that have all stood the test of time. Exceptionally well maintained and featured in design magazines, it offers a tangible level of finish and care. From the front door, the view draws your eye straight through to the Rosedale ravine beyond, setting the tone for a quietly dramatic, light-filled interior. The open-concept main floor is designed for modern living. A generous dining area overlooks the pretty front garden and tree-lined street, while the large Irpinia kitchen anchors the centre of the home with high-end appliances, an oversized waterfall-marble island and extensive work surfaces-equally comfortable for weeknight dinners or cooking for a crowd. At the back, a sunken living room with custom millwork and fireplace opens to a large decked garden perched over the ravine. A striking white-granite feature wall ties the levels together and adds subtle architectural drama. Upstairs, two serene bedrooms evoke a boutique hotel. The primary suite sits at the rear with elevated ravine views, custom built-ins, a walk-in closet and access to a luxurious 5-piece semi-ensuite. The second bedroom at the front features west-facing windows over Summerhill Gardens, with a built-in desk and closet. The fully dug-out lower level offers a flexible family room or home gym with front walkout, plus radiant-heated floors that continue across the outdoor concrete surfaces. A superior condo alternative, this turnkey, low-maintenance retreat is ideal for a professional couple who want a refined, modern home within a short walk of green space, the subway, and all the restaurants, shops and everyday amenities of one of Toronto's most sought-after neighbourhoods. (id:61852)
Chestnut Park Real Estate Limited
23 Mitchell Avenue
Toronto, Ontario
Welcome to 23 Mitchell Ave, a renovated detached home that offers a blend of modern design and functional living space. This two-story house, built in 2000 and renovated in 2025, sits on a 25x91 foot lot. It has 4 bedrooms and 3 full bathrooms, plus a main floor powder room. The kitchen is equipped with quartz countertops, a waterfall centre island, and high-end integrated and stainless steel appliances. The sunken living room is spacious, open, and overlooks the backyard. Throughout the main and upper floors, you'll find white oak engineered hardwood floors and LED pot lights. The home has 2,018 square feet of above-grade living space, with an additional 460 square foot lower level and 280 square foot garage. The lower level features a recreation room with heated floors and a walk-out to the backyard. A 3-piece bathroom was added to the lower level during the 2025 renovation, offering the potential for an in-law suite or fifth bedroom. Other features include a separate laundry room, built-in garage with interior access and private brick front pad, providing parking for two cars. Located in the vibrant Queen West neighbourhood, this property is close to many amenities, with an enviable Walk/Transit/Bike Score of 99/97/93. Commuting is a breeze, with the Queen streetcar providing a quick and direct route to the financial district, ScotiaBank Arena and Rogers Centre. The King street car offers quick access to the Distillery District and Leslieville. Once the Ontario Line is complete, the King-Bathurst Station will be in close proximity. Coffee shops and restaurants like Jimmy's Coffee and Terroni abound nearby. The home is also near parks, including Stanley Park and Trinity Bellwoods Park, which offer a range of recreational facilities. Venture south to find easy access to the lakefront. (id:61852)
One Percent Realty Ltd.
1001 - 55 Charles Street E
Toronto, Ontario
Elevate your lifestyle with this truly unique one-bedroom residence, featuring a magnificent private terrace that brings the outdoors in. This home is an entertainer's dream. The open-concept living space is accentuated by 9-foot ceilings and floor-to-ceiling windows that frame iconic city views. At the heart of the home is a stunning Cecconi Simone kitchen with streamlined appliances, quartz countertops, and a built-in dining bench. The tranquil bedroom adjoins a clever 4-piece "Jack and Jill" semi-ensuite bathroom, perfect for couples with busy mornings. As a resident of 55C, you'll have access to over 20,000 square feet of world-class amenities, from the state-of-the-art fitness centre to the rooftop lounge and 24/7 concierge. Just a 5-minute walk to the Bloor-Yonge subway, you are perfectly connected to everything Toronto has to offer. (id:61852)
Royal LePage Signature Realty
411 - 1105 Leslie Street
Toronto, Ontario
Bright and beautifully laid out, this east-facing 1 BR + den condo offers a functional open-concept design filled with natural morning light and seamless indoor-outdoor living with a large private balcony. The spacious bedroom features ample closet space, while the versatile den is perfect for a home office or guest area. Parking, locker and bike storage are included for added convenience. Set in a well-connected and desirable pocket of Toronto, you're surrounded by green spaces, scenic trails, Shops at Don Mills, Steps to LRT transit, and quick access to major highways, ideal for professionals, first-time buyers, or investors seeking comfort, location, and lifestyle. (id:61852)
Rare Real Estate
1609 - 909 Bay Street
Toronto, Ontario
For downtown lovers who seek a home-sized condo! *** 1480 sq ft *** Fully renovated 3 bedroom, 2 bathroom corner unit in a prestigious Bay Street building. High floor with windows all around, overlooking a park, with never obstructed view. Kitchen, bathrooms, appliances, paint - all redone in 2022 by present owners. Modern white kitchen with a huge quartz countertop, cooktop and B/I oven. L-shape living and dining area, both with access to a larger corner balcony. All 3 spacious bedrooms. Primary bedroom has a walk-in closet and 5pc ensuite with both glass shower and soaker tub. City views from every room. See floor plans for fantastic split bedroom layout. city living at its best: short walk to Wellesley Subway, Yorkville shopping, Universities, and tons of restaurants and cafes. Walk score 99!!! (id:61852)
RE/MAX Your Community Realty
70 Abitibi Avenue
Toronto, Ontario
Tastefully Designed, Masterfully Built in 2024, Conventionally located Just Step Away from Vibrant Yonge St / Steeles Ave! Boasting A Perfect Blend Of Contemporary/Modern Design with The Latest Tech & Comfort & Elegance >> 3,262 Sq.Ft + Finished W/O Heated Floor Basement (Total ~ 4,800 S.F). This Fantastic Home Features Extensive Use of Custom Millwork & Crafted Built-Ins Enriched with Modern Designer Stylish Accents: Blending Wood, Porcelain Slabs, Wallpaper, Glass, Lighting & Other Trendy Materials! Timeless Curb Appeal with A Quality Pre-Cast Facade! Designer Herringbone Hardwood and Porcelain Slabs for Floors, High-Grade Windows, Panelled Walls In Living/Dining/Staircase/Foyer&Hallways! Functional Architectural Design! Open Rising Main Staircase Accented by LED Night Light,Tempered Glass Railing & Skylight with An Artful Wall Panelled. Heated Floor Foyer and Stylish Library With 12' Ceiling Height. Elegant Modern Office with Incredible Designed Walls, Cabinet, Dropped Ceiling & Hidden/Inlay Lighting. Open Concept Main Level with 10' Ceiling, LED Lighting, Decorative Wall Unit/Drink Centre, Living & Dining Room with Panelled Wall and LED Lights. Sleek Professional-Style Kitchen Include Modern Quality Cabinetry, Wolf & Sub-Zero Appliances, Huge Island, Breakfast Bar & An Extra Catering Kitchen in Servery! Dramatic Family Rm with Designer Wall Unit Includes a Gas Fireplace & Floor-To-Ceiling Sliding Doors W/O to Family-Sized Deck and Fully Fenced Backyard! Upstairs with ~10' Cling Includes the Primary Suite Showcases a Designer Bed Board, Boutique Style Walk-In Closet & Skylight Above & Spa-Inspired 6-Pc Ensuite with Smart Toilet & Heated Floor. Additional 3Bedrooms Offer:Own Ensuite, Built-In Closets with Organizers.The Finished Lower Level Boasts 12' Clings, Heated Floor, A Beautiful Wall Unit & Wet Bar, Nanny/Guest Suite & 3-Pc Ensuite, Gym/Den, and a Mudroom. (id:61852)
RE/MAX Realtron Bijan Barati Real Estate
903 - 3 Mcalpine Street
Toronto, Ontario
Pride Of Ownership! Welcome to 3 McAlpine St Unit # 903, An Inimitable & Rare Offering Two-Storey Penthouse Of The Acclaimed Domus, a Boutique mid-rise set within a quiet Yorkville enclave, surrounded by charming Victorian & Edwardian homes. This rare offering blends the sophistication of luxury condo living with the expansive feel of a contemporary urban home. With over 2200 sq. ft. of thoughtfully designed living space, this residence offers 2+1 Bed, 2.5 Bath, 2 Balconies, 2 Parking spots & a locker. Every room is filled with abundant natural light, creating a warm and inviting atmosphere. Step inside & be welcomed by soaring ceilings, open-concept living spaces, and a striking combination of arched and floor-to-ceiling windows that bathe the suite in natural light. Luxurious hardwood floors run throughout, complementing the modern design and elegant architectural details. The spacious foyer features a double closet & a well-appointed powder room. The chef's kitchen is complete with modern finishes, high-end appliances, custom backsplash & countertops, sleek cabinetry, and connects to a generous dining area, both boasting large windows and access to a balcony. The dramatic living room showcases nearly 20-foot floor-to-ceiling windows & opens to a large balcony creating an inviting, light-filled space, perfect for hosting. Anchored by a signature winding staircase, the second floor offers a primary bedroom that showcases expansive windows with arched skylights allowing abundant natural light, a beautiful 5PC ensuite, & two spacious walk-in closets. This level also offers a second bedroom, a versatile office or den space & a convenient laundry room. Steps from Yorkville, Bloor, Ramsden Park in Rosedale & The Mink Mile, enjoy the city's finest shopping, World-class restaurants & chic cafés, entertainment, transit, close to museums, galleries, and theaters, adding a cultural dimension to the shopping experience-all within walking distance. (id:61852)
RE/MAX Hallmark Realty Ltd.
2411 - 33 Sheppard Avenue E
Toronto, Ontario
Experience urban living at its finest in this luxury condo located at the bustling intersection of Yonge and Sheppard. This 1-bedroom gem features a modern kitchen equipped with all the essentials, a sleek bathroom, and spacious living areas designed for comfort. Wood floor, Floor to ceiling windows. Enjoy breathtaking panoramic east views that stretch across the city skyline, offering a perfect backdrop for your daily life. Benefit from an array of amenities including in-door pool, gym, party room, billiards, business centre, outdoor space with small lake like water feature and private cabana's with BBQ. ensuring convenience and luxury at every turn. 24 Hours Concierge. Close To Sheppard Centre Mall, Whole Foods. Theatres And Restaurants. Public transit is just steps away, making your daily commute or weekend adventures effortless and eco-friendly. Whether you're a busy professional or a city enthusiast, this condo provides the perfect blend of style, location, and functionality. One underground parking for tenant use. No Pet And No Smoking. (id:61852)
Century 21 King's Quay Real Estate Inc.
2001 - 955 Bay Street
Toronto, Ontario
2 Bedroom 2 Bathroom Suite Located In "The Britt" Luxury Condo. Huge Balcony With City View. Facing East, Open Concept Living With Modern Kitchen Design, Built-In Appliances With Laminate Flooring Throughout The Unit, Floor To Ceiling Windows For Natural Light! Walking Distance To U Of T, Subway, Queen's Park & U Of Ryerson, Shopping, Hospital, Supermarket, Restaurants. (id:61852)
Homelife Landmark Realty Inc.
35 Fleming Crescent
Toronto, Ontario
A Striking Blend of Classic and Contemporary on One of Leaside's Most Prominent Streets. Perfectly positioned on sought-after Fleming Cres, this stunning red-brick Transitional/Neo-Georgian inspired residence offers approximately 3,695 sq. ft. of luxury living space. Blending timeless elegance with modern design, it delivers the best of both worlds in one of Toronto's most coveted neighbourhoods. Inside, wood floors flow throughout, while a dramatic skylight staircase bathes the interior in natural light. The main level is anchored by a chef's kitchen - a true culinary dream - featuring a Thermador 6-burner gas range with grill, Thermador fridge & built-in oven, a large stone waterfall island, and butler's pantry with a 2nd dishwasher. The kitchen opens seamlessly to a sunlit family room, where custom built-ins and a sleek linear gas fireplace create a warm and sophisticated ambiance. Sliding doors extend the living space to a private backyard oasis. Impressive 10' ceilings enhance the main floor w/coffered ceilings in the living/dining adding architectural elegance, perfect for hosting memorable gatherings. Upper level boasts four generous bedrooms, including a primary retreat designed for luxury living. The spa-inspired ensuite is finished in Italian marble and offers heated floors, a soaker tub, glass shower with bench and body jets, plus a custom walk-in closet with additional laundry hookup for convenience. Three additional bedrooms and two full baths complete this level. The fully finished lower level offers radiant heated floors, a spacious rec room, laundry, 4-piece bath, and an additional 5th bedroom or guest/nanny room, providing versatility for guests or extended family. The private drive and built-in garage w/direct home access provide everyday convenience and additional storage, perfectly complementing the thoughtful design of this family home. Steps to top-rated schools, parks, shops, TTC, library, Sunnybrook Hospital. Walk Score 97! (id:61852)
RE/MAX Ultimate Realty Inc.
30 Deep Roots Terrace
Toronto, Ontario
PRICED TO SELL - Brand new 4-bedroom, 4-bathroom freehold townhome overlooking the park, with a private backyard and rare side-by-side double car garage in the heart of North Toronto! Feels like a Semi Detached! Located in the historic neighbourhood of The New Lawrence Heights, originally shaped in the post-World War II era and now reimagined into one of the most exciting master-planned communities in the GTA. Built by award-winning Metropia, this home is surrounded by North Toronto's best from the world-renowned Yorkdale Shopping Centre to lush parks, and luxurious amenities. Enjoy quick access to the future LRT, GO Transit, 4 min walk to subway stations, and you're just minutes to Hwy 401 and Allen Rd. Part of a massive 100-acre redevelopment of over 5,000 new homes, The New Lawrence Heights is the largest urban transformation project in North America where prestige, design, and convenience meet. This is the lifestyle youve always aspired to, now within reach. Top 5 reasons to buy: 1) End unit advantage, extra windows flood the space with natural light and POTENTIAL SIDE ENTERANCE. 2) Park-facing with backyard rare lot overlooking the park! (Builder charged $100K premium for park location). 3) Prime location at the core of this fast-growing, master-planned community. 4) Exceptional build, premium finishes and thoughtful design by Metropia. 5) Double garage + spacious layout with 2,081 sq.ft. above grade, plus tons of potential in the basement and Easy to open an entrance to backyard and open up a side door for basement unit instead of garage access! (id:61852)
Zolo Realty
88 Cherrystone Drive
Toronto, Ontario
Rarely Offered With Lucky Number '88'! Welcome Home To This Well Maintained Detached House Situated On A 50 X 150 Premium Corner lot In High Demand Hillcrest Village! This Exceptional Home Showcases Extensive Upgrades And Landscaping, Featuring A Triple Interlocking Stone Driveway, Private Basketball Court, And A Serene Carp/Koi Pond With A Waterfall, All Within A Very Private Yard Secured By A Heavy-Duty Steel Fence And Gate. Inside, You'll Find Three Ensuite Bedrooms-Two Conveniently Located On The Main Floor-With One That Can Serve As A Family Room Completed With A Fireplace. The Property Offers Two Kitchens, 5.5 Bathrooms, And Elegant Strip Hardwood Floors. One Garage Has Been Converted Into An Additional Ensuite Bedroom, Adding To The Home's Versatility. Finished Basement With Multi-purpose Room, Its Own Kitchen And Bath And 4 Piece Washroom, Making It Ideal For Personal Use With Income Potential. Truly One Of A Kind! Steps To Park & Ttc. Mins To Shopping, Restaurant. Walk To Excellent Schools: Cliffwood Ps(French Immersion), AY Jackson SS(Ranked: 23/747). Close To Ttc, 404/401, Shops, Seneca College, Fairview Mall. Family Friendly Neighborhood. (id:61852)
Homelife Landmark Realty Inc.
242 Parkview Avenue
Toronto, Ontario
-- Elegant Custom Luxury in The Prestigious Willowdale Area, Rarely lived in and immaculately cared for, this home feels Brand New -- Welcome to this spectacular, custom-built masterpiece set on an impressive 50x152 ft. lot in one of Willowdale's most desirable locations. Showcasing timeless architecture with a stately stone and brick facade, this home offers an extraordinary blend of classic elegance and modern luxury. Step inside to soaring ceilings across all levels, detailed millwork, and stunning finishes throughout. The Open-Concept layout features a grand living and dining area, a spacious family room with built-ins, and a sun-filled breakfast nook. The Chefs Kitchen is a true showstopper complete with custom cabinetry, Brand New high-end built-in KitchenAid appliances, and an oversized island. The main floor office is refined with custom wall paneling and built-ins, perfect for work-from-home days. Retreat upstairs to a lavish Master suite with a spa-like 7-piece Ensuite and walk-in closet. Each additional bedroom is generously sized and features its own Ensuite bath. The fully finished lower level is ideal for entertaining, offering a large rec room with built-ins, a pantry, and a gym area. Additional Highlights Include: - 4 gas fireplaces, - Central vacuum , -Water softener & purifier-Coffered ceilings, - LED Pot Lights & elegant chandeliers, Fresh paint & meticulously maintained interior, Limestone & newer hardwood floors Expansive sundeck, flagstone porch, and beautifully landscaped grounds. (id:61852)
RE/MAX Atrium Home Realty
109 Banstock Drive
Toronto, Ontario
Welcome to 109 Banstock Drive, a rare ranch-style bungalow nestled on a picturesque ravine lot in the heart of Bayview Woods. This beautifully maintained home perfectly blends natural serenity with modern comfort, offering thoughtful updates throughout. As you step inside, gleaming hardwood floors and an open-concept living and dining area create a sense of warmth and space. The inviting fireplace and expansive windows frame views of the changing leaves along the ravine while a walkout to the balcony provides the perfect vantage point to take in the lush yard and the vibrant seasonal colours beyond. The updated kitchen is designed for both everyday living and entertaining, featuring stone countertops, stainless steel appliances, a breakfast bar, and abundant cabinetry. Your main floor offers three generous bedrooms, including a serene primary suite overlooking the ravine, complete with a double closet and updated four-piece ensuite. Two additional bedrooms and a second four-piece bath complete this level. Recent improvements, including added insulation and upgraded windows, ensure year-round comfort and efficiency. The lower level extends the home's versatility with a separate entrance, ideal for an in-law suite or additional living space. A spacious recreation room with walkout to the backyard patio provides a comfortable gathering area, while a second kitchen with stone countertops and stainless steel appliances, an additional bedroom, office, and updated three-piece bath complete this level. Set on a generous ravine lot surrounded by mature trees, this property offers privacy, tranquility, and a front-row seat to nature's beauty - from the vibrant hues of fall to the peaceful greenery of summer. 109 Banstock Drive is a special opportunity to own a home that captures the best of Bayview Woods living. (id:61852)
RE/MAX Hallmark Realty Ltd.
Lower - 118 Mavety Street
Toronto, Ontario
Welcome to this beautifully appointed ground-level garden suite in the heart of Toronto's vibrant Junction neighbourhood-offering the comfort and feel of a main-floor home, not a typical basement apartment. With its private entrance and patio for your exclusive use, this space invites you to start your mornings with coffee outdoors and to come home to a quiet, refined retreat.Inside, luxury meets thoughtful design. The custom chef's kitchen features quartz countertops, ample storage, high-end stainless steel appliances, and a gas stove, flowing seamlessly into a spacious open-concept living and dining area. A sleek wall-mounted fireplace adds warmth and sophistication, creating the perfect setting for relaxing or entertaining. The generous L-shaped bedroom offers excellent space and storage, while the spa-inspired bathroom delivers true indulgence with a separate glass shower and a deep soaker tub.Laundry is conveniently located inside the suite. And a shared storage space is also available to be included. This rare walk-out suite sits at ground level with abundant natural light, making it feel bright, airy, and welcoming throughout. Adding to the convenience is direct access to your very own laneway parking space just steps from your door-a standout feature in the city. Stylish, serene, and exceptionally well-located, this is a unique opportunity to enjoy elevated living in The Junction. The location is exceptional as you can walk to transit, shops, and restaurants in one of the cities best neighbourhoods. This suite is exceptional in so many ways - looking for an exceptional tenant to make it their new home! (Photos from previous occupant.) Plus 40% of utilities. No pets. (id:61852)
Sutton Group Old Mill Realty Inc.
61 - 300 Alex Gardner Circle
Aurora, Ontario
Time Village Luxury Townhouse, Prime Location At Yonge And Wellington In The Heart Of Downtown Aurora. Close To All Amenities, Open Concept Upgraded Kitchen With Upgraded Cabinets , Island And Granite Counter Tops Throughout , Laminate Flooring In The Entire Home. 9 Ft Ceiling On Main Floor. Stained Oak Staircase. Large Terrace With BBQ Gas Line. Steps To The Go Train, Schools, Shops, Restaurants, Banks, Viva/Yrt York Region Transit (id:61852)
RE/MAX Experts
