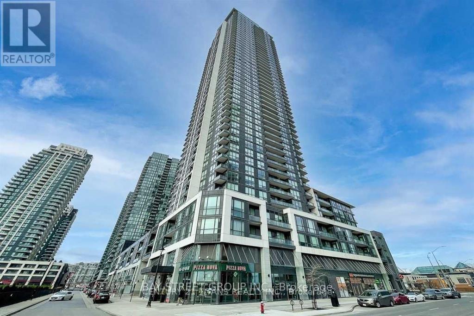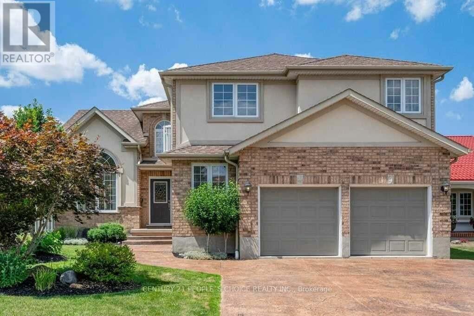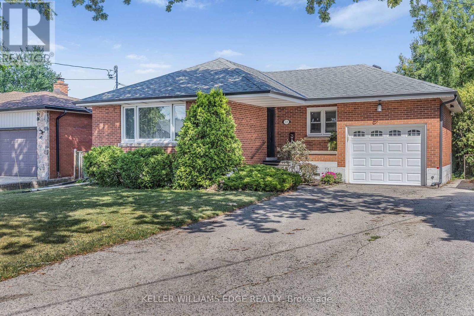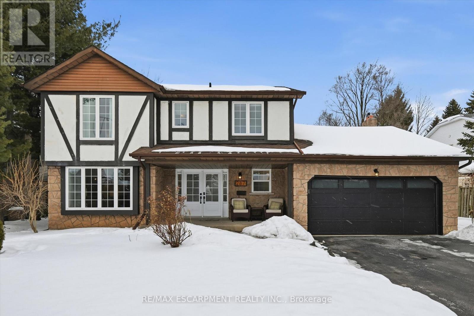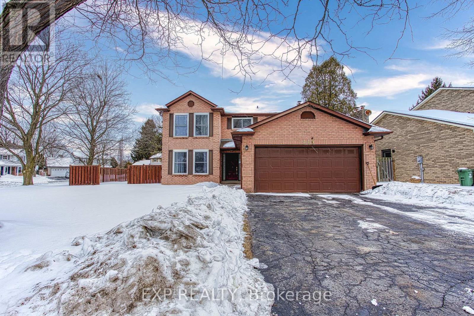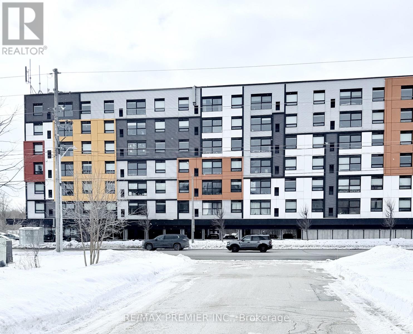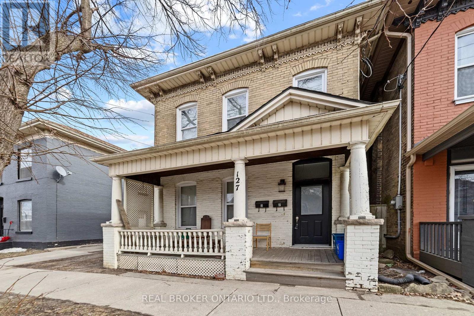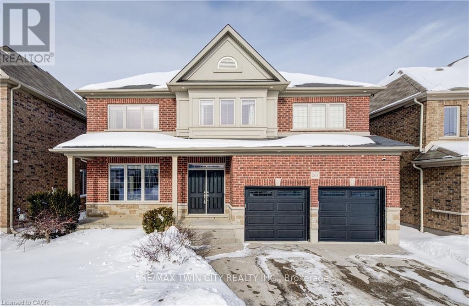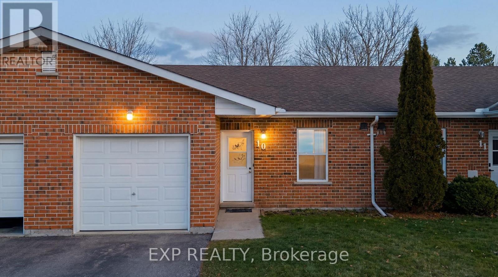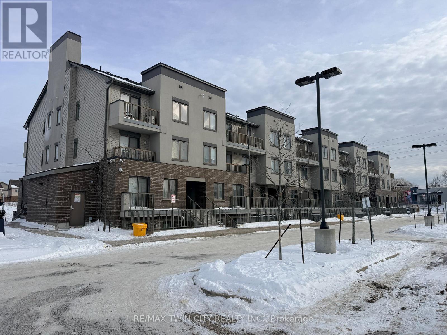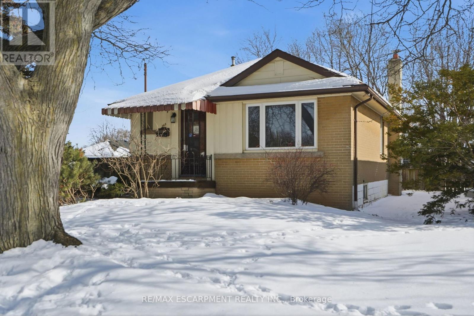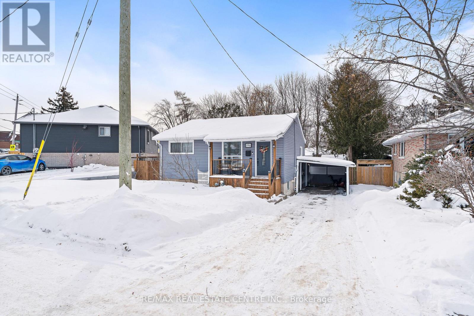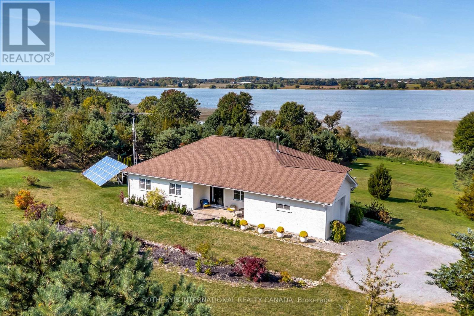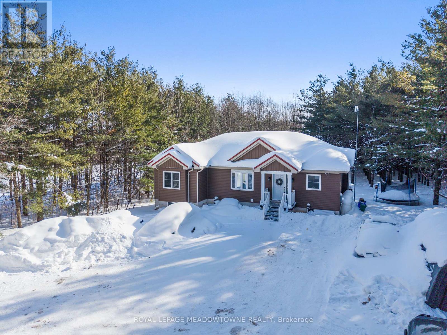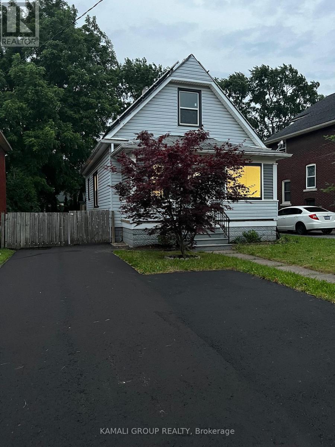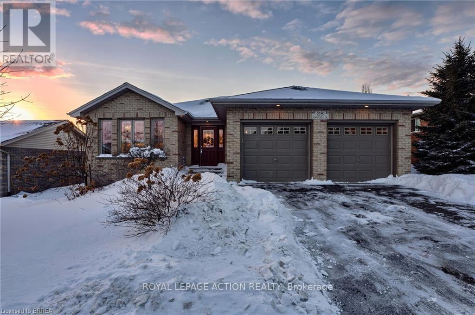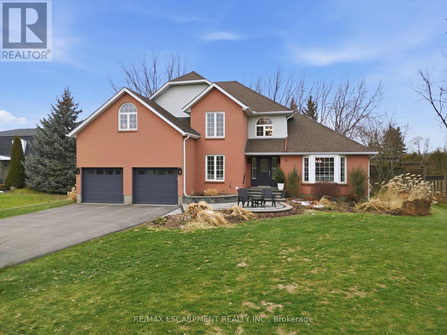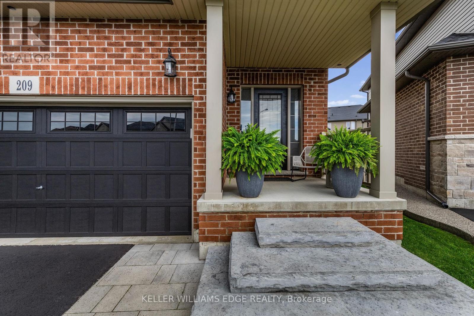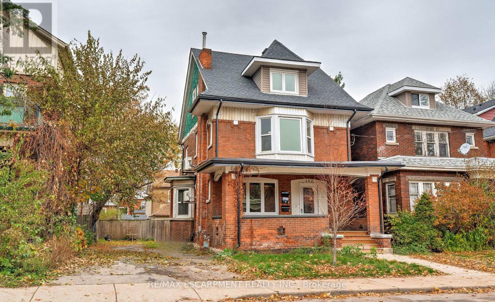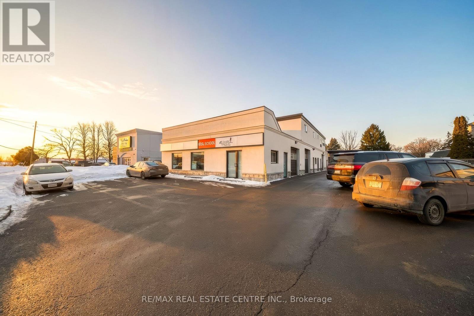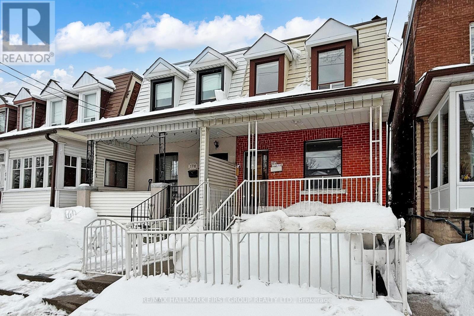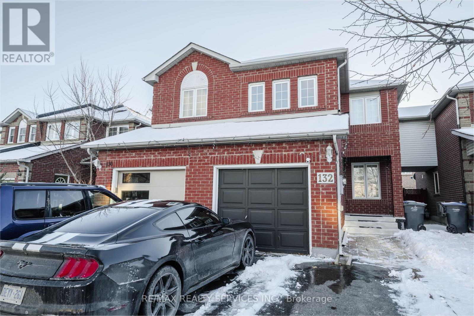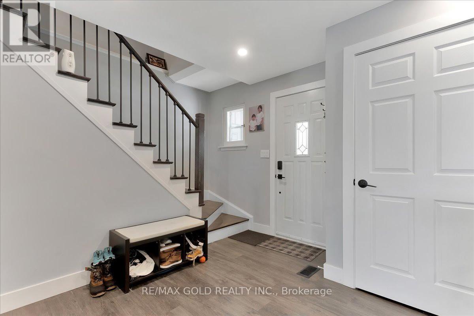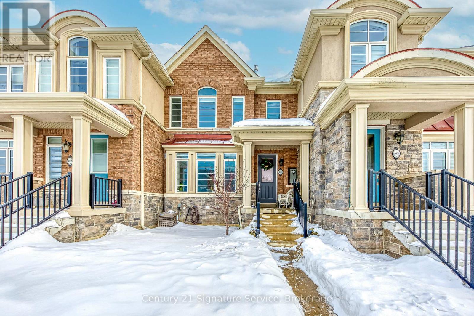609 - 4011 Brickstone Mews
Mississauga, Ontario
Gorgeous Home in the Heart of the Square One Area with an Unobstructed, Stunning View from a Large Open Balcony. Soaring 10-Foot Ceilings, Freshly Painted Interior, and a Bright & Spacious 1+1 Bedroom Layout. Visitor Parking, 24-Hour Security, and Exceptional Amenities Include Indoor Pool, Media Lounge, Fitness Centre, Home Theatre, and More. Steps to Sheridan College, Square One Mall, Transit, Living Arts Centre, Cineplex, Library, YMCA, and City Hall. Minutes to Major Highways. (id:61852)
Bay Street Group Inc.
Lower - 2 Forfar Court
Kitchener, Ontario
Brand New, Bright & Spacious Legal Basement Suite for Rent! Looking for a comfortable and modern living space? This newly built, high-ceiling legal basement suite is perfect for you! Enjoy the benefits of a brand-new home with all the amenities you need. House Features Bright & Airy, Large windows throughout the suite provide ample natural light, making it feel open and inviting. Private Entrance - Enjoy the convenience and privacy of your own side entrance. Massive Storage - Tons of storage space to keep your belongings organized and out of sight. A spacious kitchen perfect for cooking and entertaining. In-Unit Laundry - Enjoy the convenience of your own washer and dryer. Cozy Fireplace - Relax and unwind by the fireplace. Separate Hydro - Control your own energy consumption and costs. (id:61852)
Century 21 People's Choice Realty Inc.
Lower - 125 Warren Avenue
Hamilton, Ontario
Step into a bright basement appt, spotless home that feels fresh, modern, and easy to live in. With two comfortable bedrooms plus a bonus den, you've got the flexibility to set up a quiet home office, reading nook, or extra space for guests. The sleek finishes and carpet free floors give the whole place a clean, airy vibe, stylish without being fussy, and simple to maintain day to day. In-unit laundry means no hauling baskets around or waiting on shared machines - everything you need is right at home. You'll also enjoy your own driveway parking spot, making coming and going completely easy. This is the kind of place that suits busy professionals or anyone who appreciates a tidy, well-designed space that just makes everyday living easier. Move in, settle down, and enjoy a home that feels comfortable, practical, and ready for real life. (id:61852)
Keller Williams Edge Realty
287 Cornwallis Road
Hamilton, Ontario
Tucked into a mature, family-oriented enclave in Ancaster, 287 Cornwallis Road is the kind of home that feels grounded the moment you arrive - set on an impressive 65 x 143 lot offering the outdoor space and privacy that's becoming increasingly hard to find, paired with an established streetscape and a layout designed for real everyday living. Inside, hardwood flooring runs seamlessly across both the main and upper levels, bringing warmth and continuity to the home's principal spaces. The traditional floor plan offers defined yet connected rooms - formal living and dining areas for hosting, alongside a more relaxed family room where a stunning wood-burning brick fireplace sets the tone. It's the kind of feature you simply don't find replicated in newer builds. Upstairs, four comfortable bedrooms provide flexibility for growing families, work-from-home setups, or guest accommodation, anchored by a spacious primary suite with its own ensuite. The lower level adds further versatility with a finished recreation area and fifth bedroom - ideal for teens, in-laws, or extended stays. Outdoors, the depth of the lot creates endless potential - whether for entertaining, play space, or future backyard enhancements. Updated landscaping enhances curb appeal and creates a polished first impression, complemented by a new garage door, attached double garage, and ample driveway parking. Positioned close to top schools, parks, commuter routes, and everyday amenities, this is a home that balances neighbourhood charm with convenience, offering space to grow without sacrificing location. (id:61852)
RE/MAX Escarpment Realty Inc.
Lower - 115 Amberly Boulevard
Hamilton, Ontario
Now available for lease - 115 Amberley Boulevard, Ancaster (Basement Unit). This newly renovated basement apartment is ready for immediate move-in and offers comfortable, modern living in one of Ancaster's most sought-after neighbourhoods. Featuring two spacious bedrooms, a full kitchen, and a bright, refreshed interior, this unit is thoughtfully designed for everyday convenience. Laundry and parking are included in the lease amount, adding exceptional value. The home offers shared access and is situated on a quiet, mature street in a well-established community. Location, location, location! Situated in the heart of Ancaster, you're just minutes from the 403 and Lincoln Alexander Parkway, making commuting effortless. Enjoy close proximity to the Meadowlands Power Centre (Costco, Starbucks, restaurants, cinema) for all your shopping and dining needs. Nature lovers will appreciate the nearby scenic hiking trails, local parks, and the charming Village of Ancaster, while commuters benefit from easy access to Hamilton, Burlington, and the GTA. A fantastic opportunity to lease a beautifully updated space in a prime Ancaster location - move in and enjoy comfort, convenience, and community all in one. (id:61852)
Exp Realty
608 - 1291 Gordon Street
Guelph, Ontario
Investment Opportunity at Solstice Condos, Located in the highly sought-after Solstice building in Guelph's desirable south end, this exceptional residence offers a rare blend of luxury living and strong investment potential. Surrounded by mature greenery and steps from shopping, dining, groceries, entertainment, parks, libraries, and community centres, the location is second to none. Public transit at the front door provides effortless connectivity, making it especially attractive to professionals and students. This bright and spacious 3-bedroom, 3-bathroom suite features a well-designed layout ideal for modern living. Residents enjoy access to premium amenities, including a fully equipped fitness centre, recreation and media rooms, dedicated study spaces, concierge service, and ample visitor parking. One covered surface parking space is included. This property represents a turnkey, income-generating opportunity in a high-demand building. (id:61852)
RE/MAX Premier Inc.
127 West Street
Brantford, Ontario
An exceptional opportunity awaits at 127 West Street - a turnkey, cash-flowing legal duplex with a third non-conforming unit ideally located in the heart of Brantford. Fully tenanted and generating $3,790 per month ($45,480 annually) in gross rental income, this property delivers immediate, stable returns for savvy investors. Offering three self-contained units - a 1-bedroom bachelor suite, a spacious 2-bedroom unit, and a separate 1-bedroom side unit - all with market rents in place, this asset is positioned for strong, consistent performance. Additional coin laundry income further enhances cash flow, while a solid Net Operating Income of approximately $37,344 per year underscores the property's profitability in today's market. With tenants paying utilities to help control expenses and a prime location close to amenities, transit, and major highway access, 127 West Street represents a rare, turnkey investment opportunity in one of Brantford's growing rental corridors. (id:61852)
Real Broker Ontario Ltd.
268 Evens Pond Crescent
Kitchener, Ontario
LARGE FAMILY HOME WITH WALKOUT BASEMENT BACKING ON TO GREENSPACE! Welcome to 268 Evens Pond Crescent, a stunning 5-bedroom, 2.5-bathroom executive home nestled in the highly sought-after Doon neighbourhood of Kitchener, surrounded by tranquil greenspace and premium amenities. Step inside to discover a carpet-free main floor highlighted by a striking staircase and an open, light-filled living and dining area-perfect for both everyday living and entertaining. The heart of the home is the chef-inspired kitchen, featuring stainless steel appliances, a large island with secondary sink, and a bright breakfast area with a walkout to the rear deck. The adjoining living room offers a warm and inviting atmosphere with a cozy gas fireplace and stylish accent wall. Main-floor laundry and a convenient 2-piece bathroom complete this level. Upstairs, you'll find 5 generously sized bedrooms, including a luxurious primary retreat with a spacious walk-in closet and a spa-like 5-piece ensuite. A second 5-piece bathroom serves the remaining bedrooms with ease-ideal for growing families or guests. The walkout basement remains unfinished, providing a blank canvas to customize additional living space, a home gym, in-law suite, or recreation area to suit your lifestyle. Additional features include a double-car attached garage, a double-wide driveway with parking for four vehicles, and a prime location just minutes from Highway 401 access, shopping, Conestoga College, golf courses, walking trails, schools, and public transit. A rare opportunity to own a refined home in one of Kitchener's most desirable communities-where luxury, comfort, and convenience come together seamlessly. (id:61852)
RE/MAX Twin City Realty Inc.
10 - 1028 Ann Street
Howick, Ontario
Welcome to 10-1028 Ann Street in the quiet village of Wroxeter, located in the Township of Howick, Huron County. This charming two-bedroom, one-bath condo townhouse offers comfortable, one-floor living in a peaceful rural setting, ideal for retirees, first-time buyers, or snowbirds seeking a low-maintenance lifestyle. Thoughtfully designed with an open-concept layout, the living, dining, and kitchen areas flow seamlessly together, creating a bright and inviting space for everyday living and entertaining. Freshly painted with new flooring (2026), the home feels clean, modern, and move-in ready. Year-round comfort is provided by an efficient electric heat pump with air conditioning, and the convenience of in-suite laundry adds to the home's practical appeal. Enjoy your private outdoor space, perfect for relaxing and taking in the serene surroundings. The attached garage provides secure parking and additional storage. Condo fees include lawn care and snow removal, allowing you to enjoy a worry-free lifestyle without the upkeep.Nestled on a quiet street in a welcoming small-town community, this property offers the charm of rural living while remaining within reasonable driving distance to surrounding towns and amenities. If you're looking for comfort, simplicity, and peace of mind, this delightful condo is ready to welcome you home. (id:61852)
Exp Realty
18 - 350 Fisher Mills Road
Cambridge, Ontario
Welcome home to this beautifully cared-for two-storey condo in the heart of Hespeler, Cambridge perfect first step into homeownership or a smart, low-maintenance move for any stage of life. Step inside to a modern, open concept layout designed for everyday living and easy entertaining. Dark wide-plank flooring flows throughout the main level, setting the tone for a stylish kitchen featuring crisp white cabinetry, a glass tile backsplash, stainless steel appliances, and a breakfast bar with pendant lighting, ideal for morning coffee, quick meals, or hosting friends. Oversized windows flood the living and dining space with natural light, creating a warm, welcoming atmosphere you'll love coming home to. Upstairs, you'll find two generous bedrooms and the convenience of upper-level laundry with a full-sized front-load washer and dryer. The primary bedroom offers a private walk-out balcony, your own quiet spot to unwind at sunset or start the day outdoors. A full bathroom with a faux granite-style vanity and tile flooring completes the upper level, while a handy 2-piece bath on the main floor adds everyday practicality. Parking is included, and the location truly delivers. You're just minutes from downtown Hespeler's shops, cafés, parks, and scenic river trails, with quick access to Highways 24 and 401 making commutes to Guelph or Kitchener under 15 minutes. Move-in ready, thoughtfully designed, and set in one of Cambridge's most charming and connected communities, this condo checks all the boxes for first-time buyers, investors, and downsizers alike. (id:61852)
RE/MAX Twin City Realty Inc.
363 East 14th Street
Hamilton, Ontario
Welcome to this 2-bedroom 1-bathroom bungalow, perfectly situated in a sought-after, family-friendly area of Hamilton. Enjoy unbeatable convenience with schools, shopping, restaurants, transit, and all the vibrancy of downtown Hamilton just minutes away. The functional layout offers comfortable main-floor living, while the separate side entrance provides excellent potential for an in-law suite, multigenerational living, or future income opportunities. Ideal for first-time buyers, downsizers, or investors looking for a versatile property in a prime location. RSA. (id:61852)
RE/MAX Escarpment Realty Inc.
196 Durham Avenue
Cambridge, Ontario
Discover refined comfort in this beautifully maintained, cute as a button, 2 + 1 bedroom, 2 bathroom residence offering over 1,500 square feet of total and thoughtfully finished living space. Set within a mature, tree-lined neighbourhood known for its welcoming community and exceptional convenience to schools, Highway 401 and premier amenities, this home is waiting to welcome a new family. A private side entrance leads to the fully finished lower level, presenting outstanding in-law or multi-generational living potential. Outdoors the deep, fully fenced backyard creates a serene retreat for elegant entertaining, complete with an expansive deck and two storage buildings - one powered and perfectly suited for a workshop or creative studio. Inside, natural light fills the inviting main living area, complemented by two well-appointed bedrooms and a stylishly updated bathroom. The eat-in kitchen blends function and charm with generous storage and seamless access to the rear entry and lower level. The finished basement features a sophisticated third bedroom, a second full bathroom, an upgraded laundry space with folding counter and extensive shelving and a spacious recreation room. A substantial utility and cold room further enhance the home's impressive storage capacity. Don't miss this exceptional opportunity to enjoy comfort, privacy and versatility in a sought-after setting! (id:61852)
RE/MAX Real Estate Centre Inc.
188 County Road 18
Prince Edward County, Ontario
Set on 12 private acres with nearly 900 ft of shoreline on East Lake, this custom ICF & brick bungalow offers a rare balance of privacy, nature, & convenience - just nine minutes to Sandbanks Provincial Park and the vibrant shops and culture of Picton. Designed for relaxed County living, the home spans more than 4,000 sq ft across two light-filled levels, with an easy flow between indoor spaces & the surrounding landscape. The open-concept main floor brings the kitchen, dining & living areas together, where expansive windows frame ever-changing lake views. With coveted north-west exposure, the property captures big open skies and breathtaking sunsets - a daily backdrop that anchors life here to the rhythm of the seasons. The kitchen is paired with a breakfast area, perfect for slow mornings, casual meals, and gathering with friends after a day at the beach or exploring the County. The living room offers an inviting setting for conversation, entertaining, or simply watching the sun dip below the horizon.Three bedrooms are located on the main level, including a serene primary suite w/ a five-piece ensuite and walkout to the deck - an ideal vantage point for morning coffee overlooking the water. Bathrooms throughout the home are renovated w/ refined tile work & fixtures that reflect its understated, timeless design. The lower level extends the living space with a spacious family room, a fourth bedroom, a full bathroom with sauna, and direct walkouts to the waterfront and hot tub. Whether hosting guests or creating a multigenerational retreat, this level offers flexibility while maintaining privacy. Outside, the lifestyle truly unfolds. Walk the private paths across the property, kayak & fish on East Lake, gather around the fire or simply take in the stillness, wildlife & spectacular sunset views that define this peaceful waterfront setting - all moments from one of Ontario's most celebrated beaches & the heart of Prince Edward County. (id:61852)
Sotheby's International Realty Canada
9341 Sideroad 9
Erin, Ontario
Nestled on a private and serene 1+ acre lot surrounded by mature trees, this beautifully maintained 3+1 bedroom, 2 bathroom detached raised bungalow offers the perfect blend of modern comfort and peaceful country living. Built in 2013 and topped with a durable metal roof, this home is set in a quiet rural setting while remaining conveniently close to town amenities. The welcoming foyer opens into a bright, open-concept living room featuring hardwood flooring, pot lights, and a walk-out to the deck. The dining area is seamlessly overlooked by the kitchen, creating an easy flow for gatherings. Hardwood flooring continues throughout, and the kitchen offers ample cabinetry and counter space to meet all your culinary needs. The main level hosts a spacious primary suite complete with a double closet and a private 3-piece ensuite. Two additional bedrooms on this level are generously sized and feature large closets. The finished lower level expands your living space with a massive open-concept recreation room, laminate flooring, two above-grade windows, and a walk-out to the backyard. A convenient fourth bedroom with an above-grade window, ample storage, a mechanical room, and a laundry room with a rough-in for an additional bathroom complete this level. Step outside to a lush, private backyard-perfect for relaxing, entertaining, or enjoying nature. Ideally located just a short drive to all major amenities, including GO stations in both Acton and Georgetown. Additional highlights include a newly added propane forced-air furnace (2024). A fantastic opportunity to enjoy tranquil country living without sacrificing convenience. (id:61852)
Royal LePage Meadowtowne Realty
Main - 4554 Third Avenue
Niagara Falls, Ontario
Move-In Now! Rare-Find!! Renovated Main Floor Unit Includes Basement & Parking! Internet Included! Featuring Modern Kitchen With Crown Moulding, Open Concept Living Room, Renovated 3 pc Bathroom, Pot Lights & LED Lighting, Private Ensuite Washer & Dryer, 2024 Installed Central AC, Furnace, Smart Thermostat & Smart Doorbell! Premium Sized ~150ft Deep Lot! Steps To Niagara Falls GO-Station & Whirlpool Bridge Border Crossing To USA, Minutes To Niagara Falls Attractions Including Clifton Hill, Niagara Skywheel & Fallsview Casino (id:61852)
Kamali Group Realty
28 Mansfield Drive
Brant, Ontario
There's something about a bungalow that just feels right - and 28 Mansfield Drive delivers that feeling the moment you walk in. The main floor is bright, open, and easy to live in, with generous rooms that invite you to slow down and settle in. Whether it's quiet mornings, busy family dinners, or weekends spent hosting, this layout simply works. The primary bedroom offers a private retreat with its own ensuite, while a second bedroom and full bath complete the main level with comfort and ease. Downstairs, the space continues - and then some. The mostly finished lower level feels more like an extension of the home than a basement, offering two additional bedrooms, a full bathroom, and large flexible rooms ready for movie nights, guests, teens, or a home office. There's room here to grow, change, and adapt as life does. A double car garage adds everyday convenience, and the home sits in one of St. George's quiet, well-kept neighbourhoods - where neighbours wave, streets feel calm, and community still matters. With small-town charm, local shops, and easy access to nearby towns, it's a place where people tend to stay once they arrive. This is a home that feels comfortable, welcoming, and ready for its next chapter. Some photos are virtually staged. (id:61852)
Royal LePage Action Realty
9 Cornelia Court
Hamilton, Ontario
Welcome to the perfect blend of country living and small-community charm in Millgrove. Just 5 minutes from Waterdown, this family-friendly home offers exceptional convenience with easy access to amenities, while enjoying the space and tranquility of a mature rural setting. Step into a welcoming foyer that flows into elegant formal living and dining rooms. The stunning eat-in kitchen features rich wood cabinetry, quartz countertops, stainless steel appliances, and a bright breakfast nook overlooking the backyard. Open to the kitchen, the family room showcases hardwood flooring, custom built-ins, and a cozy gas fireplace. The main level is completed by a convenient mudroom with garage access, a 2-piece bathroom, and a beautifully designed laundry and craft room with extensive built-in storage. Heated floors are featured throughout tiled areas on the main floor. The second level offers a spacious primary retreat with his and her walk-in closets and a spa-inspired 4-piece ensuite with soaker tub and separate glass walk-in shower. Three additional generously sized bedrooms, a full 5-piece bathroom, and a sun-filled reading nook complete this level. The fully finished basement provides additional living space with a gas fireplace, large workshop area, and ample storage-ideal for recreation, entertaining, or relaxation. Situated on an impressive -acre lot, the outdoor space is perfect for entertaining with a large deck and expansive backyard. Additional features include parking for up to 10 vehicles, fully fenced backyard, garden shed, additional attic insulation (2024), and front walkway (2022). A rare opportunity to enjoy space, comfort, and convenience in a sought-after community. RSA. (id:61852)
RE/MAX Escarpment Realty Inc.
209 Echovalley Drive
Hamilton, Ontario
Imagine pulling up to a home that just feels right - not cold or show-y, but warm and welcoming from the first step inside. That's what you get at 209 Echovalley Drive in Hamilton's Stoney Creek Mountain neighbourhood. It's a solid family home with space to grow, relax, and really live in comfort. Walking through the front door, you'll notice how open and bright everything feels, big windows let in lots of natural light, and the main living areas flow together naturally so you're never boxed in. The kitchen and living spaces are great for both everyday family dinners and having friends over on the weekend. Upstairs there are four roomy bedrooms, so everyone gets their own space - perfect for a family with kids, or even for a roommate or home-office setup. The primary bedroom feels like your own private retreat after a long day. One thing people always ask about is extra space, and this place delivers with a finished basement that you could use however you like, movie room, play area, gym, or even a guest hangout. There's even potential to add a separate entrance if you ever wanted a little rental income or in-law suite. Living here feels peaceful. You've got a backyard that's perfect for barbecues or just a quiet morning coffee, and the neighbourhood itself is calm and family-friendly. You're not far from parks, good schools, and everyday shops, and getting around town is easy, the Red Hill Valley Parkway and the LINC are just minutes away so commuting or heading out for the weekend is simple. In short - this is a place for anyone wanting a balance of space, comfort, and convenience. It's big enough for a growing family but still cozy enough that you can picture yourself living here long-term. (id:61852)
Keller Williams Edge Realty
152 Sanford Avenue S
Hamilton, Ontario
Attention Investors! Excellent opportunity with this 2.5 story triplex in the highly sought-after St. Clair/Blakely neighbourhood, just minutes from downtown. Each unit has been recently renovated and features new kitchens, bathrooms and are separately metered. Situated on a double lot, the property offers plenty of room to add a detached garage or ADU! Parking for 6+ vehicles. A new roof, new front porch, freshly painted interiors and coin laundry add even more value. Ductless A/C in each unit and new boiler system installed in 2025! All units are currently rented. Don't miss out on this opportunity to own a turnkey multi-family property with a generous Cap Rate in one of Hamilton's most desirable neighbourhoods! (id:61852)
RE/MAX Escarpment Realty Inc.
7 - 2483 Industrial Street
Burlington, Ontario
Welcome home to this bright and spacious 1,200 sq ft condo apartment offering three generously sized bedrooms and a thoughtfully designed layout. The open living and dining area provides a comfortable space for relaxing or entertaining, while the large kitchen features a skylight that fills the home with natural light. Enjoy easy-care laminate flooring throughout and the convenience of in-suite laundry. Step outside to your impressive 600 sq ft private deck - perfect for al fresco dining, summer BBQs, and outdoor lounging. ALL UTILITIES ARE INCLUDED for added value and stress-free living. Ideally located in Burlington with quick access to major highways and public transit, and close to shopping, trails, parks, and everyday amenities, this home offers both space and convenience in a fantastic location. Bright. Spacious. All-inclusive. Move-in ready. (id:61852)
RE/MAX Real Estate Centre Inc.
480 Lansdowne Avenue
Toronto, Ontario
Welcome to 480 Lansdowne Ave a bright and spacious 3 bedroom townhouse in the heart of Bloordale. Ideally located just steps to the Bloor subway line and within walking distance to High Park and The Junction, this home offers exceptional convenience. The main floor features a modern kitchen with pantry, open-concept living and dining area, 9-foot ceilings, and hardwood floors throughout. Includes a private garage and shared backyard (with basement tenant), featuring a beautiful grapevine to enjoy in the spring and summer. A fantastic opportunity to live in one of Toronto's most vibrant and walk able neighbourhoods. (id:61852)
RE/MAX Hallmark First Group Realty Ltd.
132 Lauraglen Crescent
Brampton, Ontario
Stunning 4-Bedroom Semi-Detached Home in Prime Location! Beautifully updated with fresh paint and sun-filled, open-concept living spaces designed for comfort and style. This move-in-ready gem features 4 spacious bedrooms, a large private backyard perfect for entertaining, and parking for up to 5 vehicles. Ideally situated close to major highways, public transit, Gurudwara Nanaksar, parks, shopping, and all essential amenities. A perfect choice for first-time buyers, growing families, or savvy investors seeking solid property in a safe and vibrant neighborhood. Turnkey and ready to impress - a must-see (id:61852)
RE/MAX Realty Services Inc.
48 Aberdeen Crescent
Brampton, Ontario
Beautiful Detached Home on a Huge, Fully Fenced Lot!Situated on a quiet, family-friendly street, this spacious home offers 3 generous bedrooms on the upper level plus 2 additional bedrooms in the finished basement, along with 4 bathrooms-perfect for growing families.The property features a deep, tree-lined lot with ample outdoor space and parking for up to 7 vehicles. Inside, enjoy a fully upgraded all-white kitchen complete with quartz countertops, breakfast bar, extended cabinetry, and stainless steel appliances. Hardwood flooring flows throughout, complemented by bay windows, an open-concept layout, and custom built-in shelving.Conveniently located close to schools, shopping plazas, transit, pubs, Brampton City Centre, hospital, and quick access to Hwys 410, 401 & 407. (id:61852)
RE/MAX Gold Realty Inc.
4011 Sixth Line
Oakville, Ontario
4011 Sixth Line, Oakville: a home that just gets everyday life. Stylish without trying too hard, thoughtfully designed, and effortlessly comfortable.Step inside and you'll feel it right away. The open-concept layout flows naturally, inviting you to kick off your shoes and stay awhile. Oversized 12" x 24" subway-pattern tile carries through the kitchen, dining, and mudroom, balanced beautifully with engineered hardwood in the living room and upper hallway. Upgraded hardware and Lutron-controlled dimmable pot lights set the mood, whether it's a lively dinner with friends or a quiet night in.The kitchen is the heart of the home, and this one delivers. A marble backsplash, top-of-the-line appliances, pull-out spice rack, pot and pan drawers, and an additional pantry make cooking feel easy and organized. Under-cabinet lighting adds that perfect glow for early mornings, late nights, and everything in between.One of this home's standout features is the rear-lane garage with direct access through a heated-floor mudroom. The mudroom is complete with custom storage and accent wall; while the garage is kept tidy and organized with cabinetry and a wall-mounted garage door opener and ready for your EV. From winter boots and sports equipment to grocery hauls, tools and busy school mornings, life flows smoothly here.Upstairs, the primary suite offers a peaceful retreat with an upgraded ensuite featuring taller vanity counters, a soaker tub, enhanced tilework, and calm, refined finishes. The additional bathroom echoes the same thoughtful design, while the powder room downstairs adds personality with an accent wall and LED mirror.Smart home features include a Nest thermostat, smart switches, dimmers throughout the main floor, and a water softener. Outside, a private interlock courtyard creates the perfect spot for morning coffee, evening wine, or a quiet moment to yourself.Modern, welcoming, and beautifully upgraded, this is a home designed to be lived in and loved. Welcome home. (id:61852)
Century 21 Signature Service
