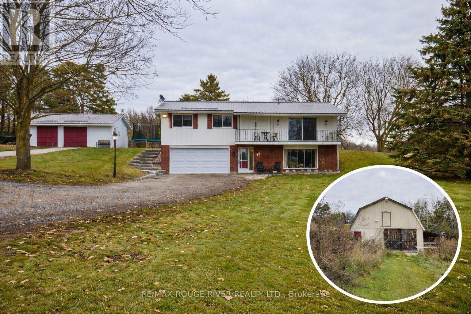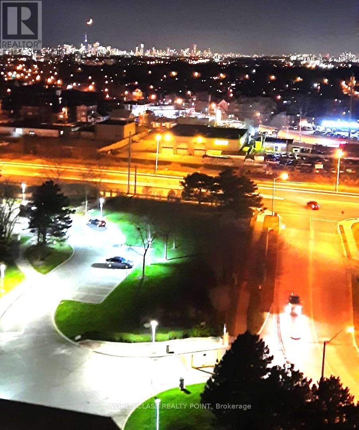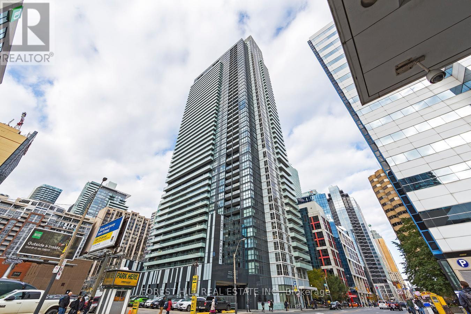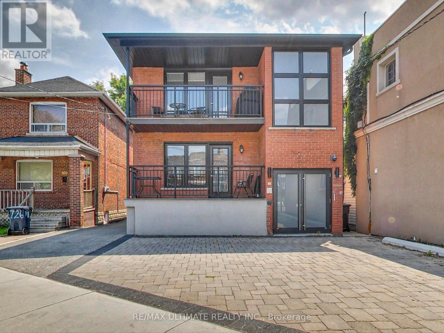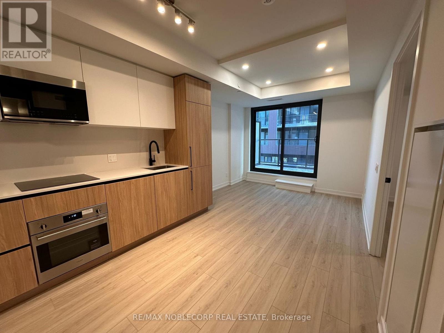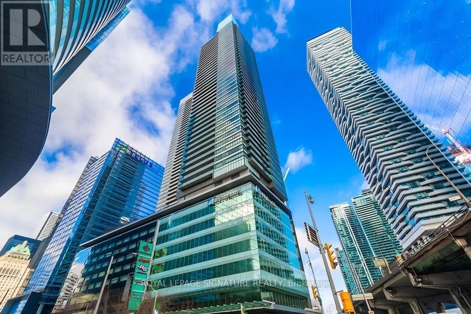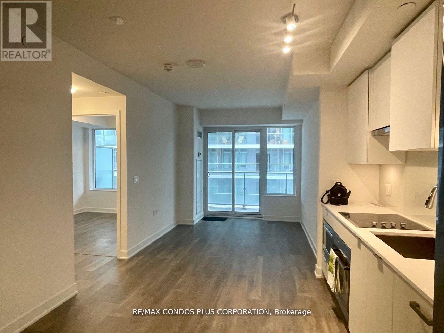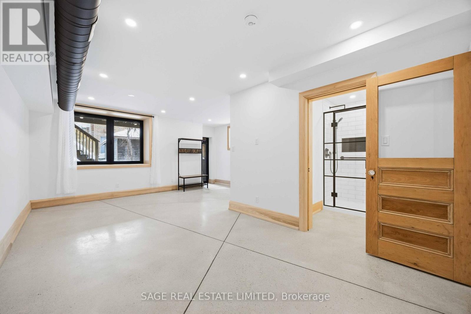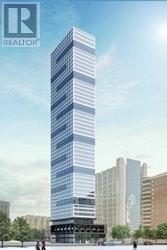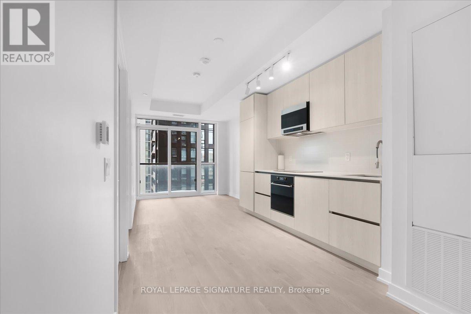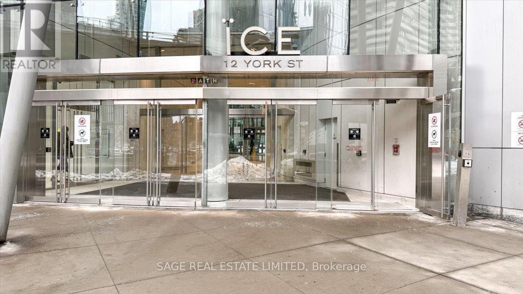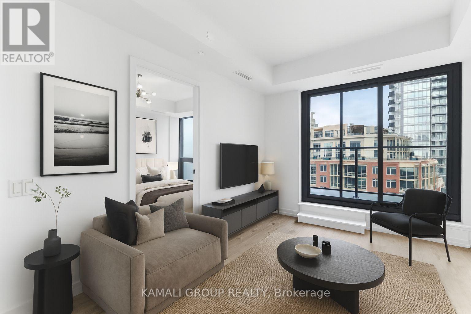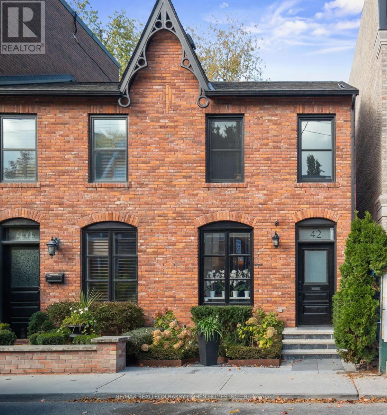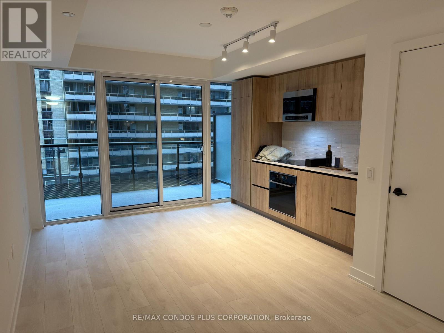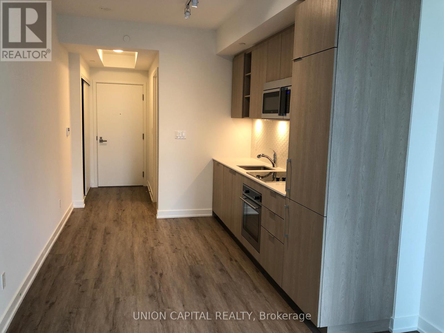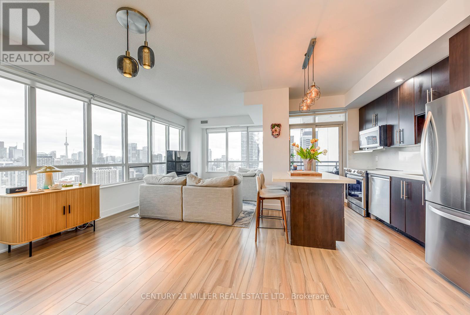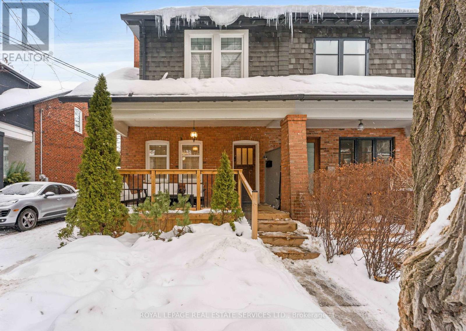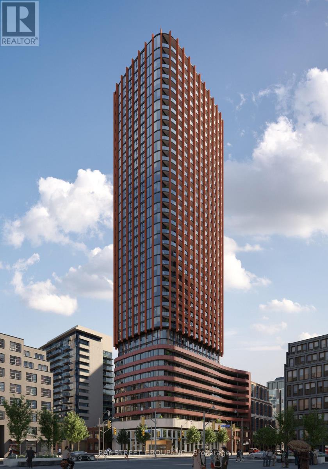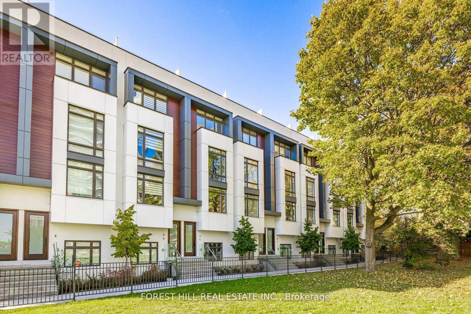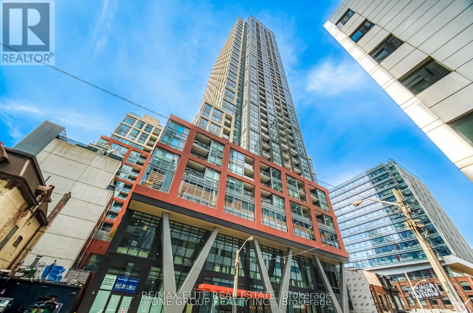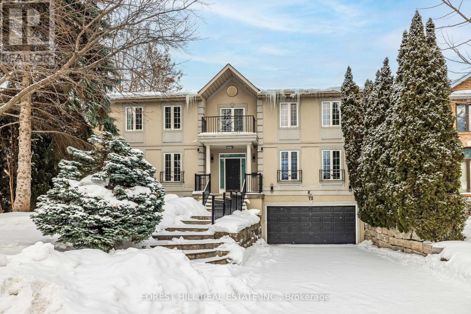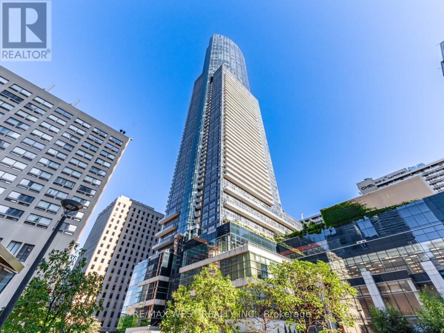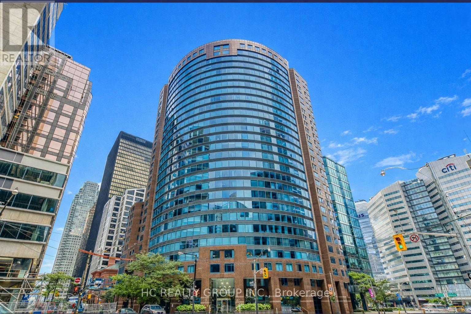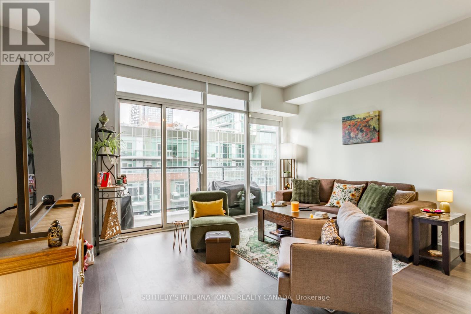5045 Simcoe Street N
Oshawa, Ontario
Excellent 10 Acre Hobby Farm / Horse Farm. Ideally situated between North Oshawa and Port Perry with quick access to 407, Costco, mega shopping district, parks, raglan trails and golf courses. Detached double garage workshop (Can be converted to a legal 2nd living suite) + a detached Livestock Barn with stalls equipped with hydro and water. Renovated Kitchen 2016. Extensive 8" Natural Limestone Landscaping 2016 approx $60,000 market value. Natural gas heat. Rough in 3pc bath in basement. Metal Roof. The property offers rolling hills, pond, paddocks, privacy, forested setting; as well as public land behind for snowmobiling, dirt biking and 4 wheeling. Spacious floor plan with lot of natural light and walk out to balcony. Ideal for families. Vendor Take Back Financing Available with OAC. (id:61852)
RE/MAX Rouge River Realty Ltd.
1433 - 3 Greystone Walk Drive
Toronto, Ontario
Welcome to this Beautiful, Bright and Spacious 1 Bedroom Condo In The Most Desired Area Of Kennedy Park, Amazing Views Of Downtown From The 14th Floor, Laminate Flooring (Carpet Free), 1 Parking, 1 Locker. 24 Hours Security. (id:61852)
World Class Realty Point
1206 - 300 Front Street W
Toronto, Ontario
Downtown Living At Luxurious Building Built By Tridel. Nearly 700 Sqft 1 Bdr+Den With Parking! Beautiful Unit With East Exposure! Recent Upgrades Like New Laminate Flooring Throughout, Smooth Ceilings And Freshly Painted! Nice & Bright, Open Concept. Kitchen W/ SS Appliances. Large Balcony With CN Tower View! Great Location! Walk To Financial District, Restaurants, Bars, Shops, Rogers Centre, Subway! Excellent Building Amenities Like Visitor Parking, Rooftop Infinity Pool, Sun Terrace With Cabanas And BBQ Areas, Hot Tub, Full Fitness And Yoga Facilities, Saunas, Party And Media Rooms, Billiards Lounge, Guest Suites, And 24-Hour Concierge Service. Walk To King West's Trendiest Restaurants, Bars, Boutique, Shops, Financial & Entertainment Districts. Ready To Move-In! (id:61852)
Forest Hill Real Estate Inc.
Apt #3 - 728 Vaughan Road
Toronto, Ontario
Renovated 2-bedroom Penthouse Apartment with Balcony in Oakwood Village. Perfectly situated in Central Toronto, this bright and spacious boutique building offers large windows, an open concept living room filled with natural light, and hardwood floors throughout. Enjoy a modern eat-in kitchen featuring stainless steel appliances, quartz countertops, and ample cabinet space. The suite includes two generous bedrooms and your own private balcony overlooking a park - ideal for BBQ and entertaining. Ensuite laundry provides added comfort and convenience. Walk or bike to Fairbank Park and Recreation Centre and Cedarvale Park and Ravine. You're also within walking distance to Eglinton or St. Clair shops and restaurants, including Tim Hortons, Shoppers Drug Mart, No Frills, California Sandwiches, Doce Minho Bakery, Oakwood Espresso, and Primrose Bagel. TTC at your door, with direct bus access to four TTC subway stations along Line 1 and Line 2: St. Clair W, Eglinton W, Ossington Station or Dufferin Stations. Easy commute to York University, U of T, or George Brown College, and just a few blocks to the Eglinton LRT (Line 5). (id:61852)
RE/MAX Ultimate Realty Inc.
815 - 35 Parliament Street
Toronto, Ontario
Newly built and never lived in! This bright 1-bedroom suite is wheelchair accessible and perfectly situated steps from the lively Distillery District, George Brown College, and the future Ontario Line Corktown subway station. This unit has upgraded floors and a tilled backsplash. Enjoy soaring 9' ceilings, floor-to-ceiling windows, and a sleek 4-piece bathroom. The modern kitchen comes fully equipped with built-in appliances: a smooth-top cooktop, stainless steel oven, integrated fridge, built-in dishwasher, and an over-the-range microwave. Residents can enjoy top-tier amenities including a 24-hour concierge, pet spa, state-of-the-art gym, outdoor pool, rooftop terrace, landscaped courtyard, co-working stations, games lounge, party room, and BBQ area. (id:61852)
RE/MAX Noblecorp Real Estate
2306 - 55 Bremner Boulevard
Toronto, Ontario
Furnished 1 Bedroom Rental At Maple Leaf Square. Clear East View With Glimpses Of The Lake. Stainless Steel Appliances. Hardwood Floors. 9Ft Ceilings. Direct Indoor Access To Scotiabank Centre, The Path, Union Station, Subway, Longo's, Starbucks. Matterport Virtual Tour Link. Building Amenities Include Indoor Pool, Large Gym, Business Centres, Party Room, Rooftop Deck. Landlord will do thorough checks on any potential tenant applications. (id:61852)
Royal LePage Signature Realty
1507 - 99 Broadway Avenue
Toronto, Ontario
This unit includes a storage locker and high-speed internet -- This spacious suite features 9-foot ceilings, 1 bedroom, 1 bathroom, and a large south-facing balcony. Enjoy access to the Broadway Club, offering over 18,000 sq. ft. of indoor and 10,000 sq. ft. of outdoor amenities. Highlights include two outdoor pools, barbecue areas, cabanas, a party room, chef's kitchen, basketball court, fully equipped gym, and more! . Ideally located just steps from the Yonge & Eglinton TTC subway, the upcoming Eglinton LRT, and an incredible selection of restaurants, shops, grocery stores, parks, and everyday conveniences.Extras: Built-in stainless steel kitchen appliances (fridge, cooktop, oven, hood fan, dishwasher, microwave), ensuite washer and dryer, wide-plank laminate flooring, premium blinds, under-cabinet lighting, and high-speed internet included. (id:61852)
RE/MAX Condos Plus Corporation
Lower - 67 Shannon Street
Toronto, Ontario
Seize The Opportunity To Live in Toronto's Coolest Neighbourhood And Be The First To Live In This Smart and Impeccably Renovated Lower Level Apartment Featuring Oversized Above Grade and Egress Windows, A Custom Kitchen Where Charm and Character Meet Modern Luxury. Stunning Bathroom Featuring a Black Framed Glass Enclosed Shower With Full Height Ceramic Tile Surround and Rainforest Shower Head, Integrated Sink and Countertop and Ample Natural Light with Large Window. Eight Foot Ceilings, Large Tilt and Turn European Windows, Polished Concrete Floors and Exposed Ductwork Gives The Feel Of A Custom Toronto Loft. Ultra Efficient Heat Pump Regulates Temperature And Reduces Monthly Bills. Private Entrance and Driveway Parking Included. Tenant Has Access to Backyard, Patio and Additional Storage in Garage. TTC At Your Doorstep And Just Minutes To The Gardiner Expressway. Explore Everything That Trinity Bellwoods and Little Italy Has To Offer. You Are Steps Away From Cafes, Lounges, Bars, Restaurants, Trinity Bellwoods Park, Gyms, Banks, and Libraries. Come Live Here! (id:61852)
Sage Real Estate Limited
4805 - 181 Dundas Street E
Toronto, Ontario
Luxurious 2 Bedrooms Grid Condo At The Corner Of Dundas & Jarvis. 1 parking & 1 locker included, Around Windows With South East Unobstructed City & Lake Views. In The Heart Of Downtown Toronto, Steps To Toronto Metropolitan University, George Brown College, Dundas Square, Hospital, Metro, Indigo, St Lawrence Market, Restaurant, Canada National Ballet School, Moss Park And Yonge Subway Line. Perfect Location For Young Professional And Students In Downtown Core. (id:61852)
Homelife New World Realty Inc.
1503s - 110 Broadway Avenue
Toronto, Ontario
NEVER BEEN LIVED-IN Bright and spacious 1+Den suite offering 536 sq ft of thoughtfully designed interior space plus a 110 sq ft private balcony. The versatile den is generously sized and can easily function as a second bedroom, home office, or flex space - ideal for professionals seeking additional room to work or to host.This freshly painted unit features numerous builder upgrades. Blinds will be installed prior to the Tenant's occupancy for added privacy.Residents enjoy access to premium building amenities, including a fully equipped gym, indoor/outdoor pool, media room, recreation room, and children's play area.An excellent opportunity for a qualified tenant seeking quality finishes, modern amenities, and flexible living space in a well-managed building.This address places you in the heart of Midtown Toronto's vibrant Yonge & Eglinton corridor - one of the city's most connected and amenity-rich neighbourhoods.Just steps to the Eglinton Subway Station and new Crosstown LRT, commuting is seamless with directaccess to downtown and across the city. Surrounded by cafés, fitness studios, grocery stores, restaurants,and boutique shopping, everything you need is within walking distance. Green spaces including Eglinton Park and local trails, while being minutes to major highways. This is urban living with convenience,connectivity, and lifestyle at its core. (id:61852)
Royal LePage Signature Realty
3608 - 12 York Street
Toronto, Ontario
Perched on the 36th floor of ICE Condos, this bright studio offers spectacular, unobstructed views of the CN Tower, downtown skyline, and Lake Ontario. Floor-to-ceiling windows and a private balcony create an incredible urban backdrop, day and night. The smart layout includes a separate sliding door to allow for optional bedroom privacy, hardwood floors throughout, a modern kitchen with built-in appliances and stone counters, and a sleek 3-piece bath with glass shower. Locker included.The location is truly unbeatable. Direct underground access to the PATH, Union Station, Longo's, Maple Leaf Square, and Scotiabank Arena makes daily living seamless, especially during winter months. Steps to Rogers Centre, Harbourfront, Love Park, Ripley's Aquarium, the Financial District, and some of Toronto's best dining and entertainment.The building permits short-term rentals, offering excellent flexibility for end users and investors alike. World-class amenities include 24/7 concierge, indoor pool, jacuzzi, sauna, fitness centre, yoga studio, theatre room, party room, business centre, and lounge areas.An exceptional opportunity to own in the heart of downtown with iconic views and unmatched convenience. (id:61852)
Sage Real Estate Limited
806 - 35 Parliament Street
Toronto, Ontario
MOVE RIGHT IN! Brand New, Never Lived-In 2 Bed, 2 Bath Condo Overlooking Toronto's Historic Distillery District. Generous 81 Sq Ft Terrace Captures Picturesque Views of the Pedestrian-Only Village Below With Its Cobblestone Streets and Vibrant Seasonal Displays. Modern Linear Kitchen With Built-in Appliances, Undermount Sink and Engineered Quartz Countertops & Backsplash. Open Concept Dining/Living Area with Walkout. Primary Bedroom with Floor-to-Ceiling Window, 3 Pc Ensuite & Closet. 2nd Bedroom with Glass Slider Door & Closet. 9' Ceilings, Wide Plank Oak Laminate Flooring Throughout, In-suite Heating & Cooling Control. Ensuite Washer/Dryer. Enjoy Dining & Entertainment Options At Nearby Cafes, Restaurants and Event Venues. Shop at the Distillery District's Unique Boutiques and Art Galleries. Close to No Frills, St Lawrence Market, Corktown Common, the King East Design District, and Lake Ontario Waterfront/Queen's Quay. Commute Via Lakeshore/Gardiner/DVP. Mins to Union Station, 7-Min Walk to King Streetcar and the Future Ontario Line Corktown LRT Subway Stn at King & Berkeley. Planned Amenities Include a Fitness Centre, Party/Meeting Room, Game Room, Gym, Outdoor Pool, 24 Hr Concierge. 93 Walk Score/100 Bike & Transit Score (id:61852)
Kamali Group Realty
42 Berryman Street
Toronto, Ontario
Welcome to 42 Berryman Street, a rare designer's residence built in 2003 and fully renovated in 2020, tucked away in the heart of Yorkville right off of Hazelton Ave. This fully customized home combines timeless Victorian architecture with contemporary European elegance, offering an unparalleled lifestyle for the most discerning buyer. The main floor is defined by a dramatic open-concept layout with soaring ceilings, a Bianco D'Italia porcelain feature wall with linear fireplace, and bespoke wrought-iron staircase detailing. Natural light pours through expansive windows and skylights, illuminating every refined finish. At the heart of the home, the chef's kitchen showcases full-height custom cabinetry, premium appliances, and a Sahara Noir quartzite waterfall island. Sleek pendant lighting and direct walkout access to a private courtyard make this space ideal for both everyday living and sophisticated entertaining. Upstairs, the vaulted primary suite offers a serene retreat with custom built-ins and a spa-inspired ensuite featuring a floating double vanity, dramatic marble shower. Additional bedrooms provide comfort and versatility, complemented by elegant baths finished with curated stone and designer fixtures. The fully finished lower level extends the living space with a flexible family room, private office, or gym complete with custom built-ins and a linear fireplace. Outdoors, a landscaped, maintenance-free courtyard offers a true urban sanctuary with granite tiling, privacy fencing, gas BBQ station-perfect for alfresco gatherings. Every detail at 42 Berryman has been carefully curated to deliver a residence of exceptional style, comfort, and sophistication. Seller is willing to arrange and cover the cost of one (1) rental parking space at Hazelton Lanes for 12 months, for the buyer's exclusive use. (id:61852)
RE/MAX Realtron Barry Cohen Homes Inc.
402 - 127 Broadway Avenue
Toronto, Ontario
Experience contemporary Midtown living in this stylish 1-bedroom, 1-bathroom condo at 127 Broadway Ave. Thoughtfully designed with sleek finishes, efficient layout, and high-quality cabinetry, this home offers exceptional comfort and function. The bright living space opens to a spacious balcony-perfect for morning coffee or evening unwinding.Ideally located just steps from the Yonge subway line, shops, and dining, this condo combines tranquility with unbeatable convenience. Residents enjoy a premium array of amenities including a 24-hour concierge, state-of-the-art fitness center, and a pet spa. Additional features-such as an upcoming lounge pool, sauna, and swimming pool-are set to enhance the experience even further.Move into a beautifully maintained unit in a sought-after building where modern design meets effortless urban living. Appliances under warranty. (id:61852)
RE/MAX Condos Plus Corporation
1803 - 50 Ordnance Street
Toronto, Ontario
Welcome to Garrison Point steps from King West and Liberty Village in downtown Toronto! This stylish one-bedroom condo offers the perfect blend of modern living and convenience. Situated in a prime location, just steps away from bustling streets, trendy cafes, and vibrant cultural hotspots, this condo provides an unparalleled urban lifestyle. Easy access to public transit, major highways, and a myriad of amenities, including shops, restaurants, and entertainment options, this condo offers the ultimate in urban convenience. For the young professional seeking a vibrant downtown lifestyle, this one-bedroom condo is sure to impress. Don't miss out on the opportunity to make this urban retreat your own and experience the best that downtown Toronto has to offer! (id:61852)
Union Capital Realty
3106 - 28 Linden Street
Toronto, Ontario
One-of-a-Kind Sub-Penthouse Corner Suite With Iconic CN Tower & Lake Views! Experience elevated downtown living in this rare south-facing sub-penthouse residence featuring breathtaking, unobstructed views of the CN Tower, city skyline, and Lake Ontario from every room. Soaring 10-foot ceilings and expansive wrap-around windows flood the space with natural light, creating a bright and sophisticated atmosphere high above the city. The thoughtfully designed 2-bedroom, 2-bathroom layout offers exceptional flow and functionality. The open-concept living and dining area seamlessly connects to a private balcony - perfect for morning coffee or evening sunsets. The gourmet kitchen features a large breakfast island, quartz countertops, and brand-new stainless steel appliances (recently upgraded by the current owners), combining modern style with everyday practicality. The spacious primary suite includes custom built-in cabinetry and a spa-inspired ensuite with a glass standing shower. Premium wood flooring runs throughout, enhancing the home's clean, contemporary aesthetic. Located in a LEED-certified energy-efficient building with 24/7 concierge service, excellent amenities, visitor parking, and a premium parking space included with EV charger. Steps to the subway, Yorkville shopping, restaurants, groceries, parks, Rosedale Ravine, and easy access to the DVP. A true sky-level retreat in one of downtown's most prestigious and connected locations. (id:61852)
Century 21 Miller Real Estate Ltd.
20 Roslin Avenue
Toronto, Ontario
Exceptional Semi-Detached Home In The Highly Desirable Lawrence Park Neighbourhood. 3 Large Bright Bedrooms, 2 Full Bathrooms, 3 Car Parking Private Drive. Boasts Hardwood Flooring Throughout First and Second Floors, Crown Moulding, Quartz Countertops, Ample Built Ins Provide Tons Of Storage For Growing Families, Expansive Windows With Gorgeous Shutters Ensure Plenty Of Natural Light. Neighbour Recently Added High End Soundproof Dividing Wall; Recent Updates Include Backwater Flow Valve, Full Home Professionally Painted, LG Refrigerator (2022), Bosch Dishwasher (2022), Front Deck (2022), GE Washer (2022/23), Samsung Dryer (2022/23). Set On A Large 25 X 125 Foot Lot, Step Outside To A Fully Fenced Private Backyard Oasis, With Potential For A Garden Suite, Perfect For Rental Income Or In-Law Suite. Located Just Steps To Lawrence Subway Station, Yonge St With Ample Shops And Restaurants, Wanless Park & Tennis Courts, Rosedale Golf Course, Granite Club. Proximity To Top Rated Schools: Bedford Park PS, Lawrence Park CI, Blessed Sacrament, Havergal, TFS, Crescent, York University. Close To Hwy 401, Sunnybrook Hospital, And Yonge/Lawrence Fire Station. A Lifestyle Choice In One Of Toronto's Most Sought After Communities. New Electrical Panel To Be Installed March 3rd. (id:61852)
Royal LePage Real Estate Services Ltd.
1211 - 180 Front Street E
Toronto, Ontario
Welcome to this bright and spacious high-floor one-bedroom plus den suite featuring unobstructed city views and a large private balcony facing North West. The versatile den includes both a door and a window, making it ideal for use as a second bedroom or home office. Enjoy a fully enclosed primary bedroom for true privacy, an open-concept living and dining area, a modern kitchen with quality finishes, and the convenience of ensuite laundry. Floor-to-ceiling windows provide abundant natural light throughout. Located in a prime downtown location, no frills at downstairs, steps to George Brown College, St. Lawrence Market, public transit, dining, shopping, and scenic waterfront trails. Perfect for professionals or students. (id:61852)
Bay Street Group Inc.
7 Flax Field Lane
Toronto, Ontario
****a Beautiful & Showcase Unit(Gorgeously UPGRADES--UPDATES $$$$) out of exclusive collection 14 residence****Boasting Fantastic--Stunning VIEWS--Experience the epitome of luxurious 2000 sq.ft living in the exquisite unit, built in 2023-----Elevate your lifestyle, nestled in the coveted willowdale west area, just off yonge st/beecroft rd. The main floor boasts an open concept & happy vibe, airy atmosphere with a high ceiling, and a harmonious fusion of sophistication & comfort, defined by premium-UPGRADES features such as rich hardwood flooring, and built-in speaker and a state-of-the-art extended-sleek urban style kitchen complete with quartz countertops,backsplash and functional centre island and luxury appliances, and a charming gas fireplace that adds warmth to the ambiance. Upstairs, the primary bedroom offers expansive living space with luxurious 5pcs private ensuite and a walk-in ample closet. Adjacently, the laundry room is practically-laid on the 2nd floor. The third floor hosts additional 2 bedrooms, and luxurious 5pcs main bathroom, a private balcony for perfect relaxation and tranquil garden views. Come and see the absolute stunning patio on rooftop that offers breathtaking views of both nature and the alive city skyline. Convenient double-length garage quipped with an electric car charger and spacious storage area for organization. Ideally situated just steps away from Yonge Street, the subway, shops and restaurants. This townhouse offers the perfect blend of upscale living and urban convenience.-------ONE OF A KIND UNIT to see-------SUPER--SPARKLING CLEAN HOME****Visitor's Parking Available on the Complex-------Condo Corp and Management Office-----Toronto Common Elements Condominium Corporation N0 3011 & ICC PROPERTY MANAGEMENT LTD. (id:61852)
Forest Hill Real Estate Inc.
4502 - 108 Peter Street
Toronto, Ontario
Only two years luxury 3 Bedrooms+2 Washrooms Corner Unit Condo in the Heart of City, The high Floor With Unobstructed Views Of Downtown Toronto, Steps to Financial/Entertainment Districts, Subway And Public Transit, Close Restaurants, Shopping, Theaters And More. 1 Parking , 1 Locker Included. The Luxury Condo With features Such As Rooftop Pool, Outdoor Fitness & Yoga Studio, Infra-Red Sauna, A Kids Zone and Arts & Crafts, Private Dining Room, 24/7 Concierge.Tenants responsible for all utilities. The landlord promises that once the current tenant moves out, the property will be cleaned promptly and any damages will be repaired, ensuring that the home is handed over in excellent condition. (id:61852)
RE/MAX Elite Real Estate
72 Aldershot Crescent
Toronto, Ontario
Situated in the prestigious St. Andrews neighborhood, this exceptional home offers nearly 5,000 sq. ft. of refined living space, a 4-car tandem garage, and 4 additional in the driveway. Designed across three finished levels, Offering 5 bedrooms, combining elegance with everyday comfort.sun-filled interiors showcase hardwood flooring, soaring ceilings, oversized windows, crown molding, and professional skylights. Formal living and dining rooms provide an ideal setting for entertaining, while the thoughtfully designed layout ensures excellent flow throughout the home. The chef-inspired kitchen is equipped with high-end appliances (WOLF & SUB-ZERO), custom cabinetry, and a spacious island, opening to a breakfast area with walkout to a garden deck and spa pool. The primary suite offers a private retreat with a luxurious 5 piece ensuite(Newly Renovated), including double vanity, custom cabinetry, and glass shower. 2 additional second-floor bedrooms feature semi-ensuite access and large windows. All bathrooms are upgraded with WOODBRIDGE 5-star smart toilets. Finished Basement includes 1,044 sq. ft. of self-contained space with a separate entrance, featuring a recreation and media room with built-in speakers, a 10-foot ceiling exercise room, Rough in sauna, and a 3 piece bath. The professionally landscaped backyard is a private oasis, complete with sprinkler system, SWIMLIFE Jacuzzi spa pool, cabana, covered patio with adjustable aluminum canopy, and built-in BBQ-perfect for entertaining or relaxing in style*****Highly-Coveted School Zoning:Owen Ps/St Andrew's Jr/York Mills CI--Close To Top-Rated Private School (id:61852)
Forest Hill Real Estate Inc.
7201 - 388 Yonge Street
Toronto, Ontario
Welcome to the iconic Aura Condominiums! Experience elevated downtown living in this luxurious executive suite perched on the 72nd floor. This spacious 2-bedroom, 2-bathroom residence showcases breathtaking panoramic city views through floor-to-ceiling windows, flooding the space with natural light. Thoughtfully designed with upgraded designer finishes, the suite offers a refined, modern aesthetic ideal for professionals or discerning investors. World-class amenities include 24-hour concierge, a state-of-the-art fitness facility, and a beautiful rooftop garden-perfect for relaxing above the city. Unbeatable location with direct access to College Subway Station, steps to Toronto General Hospital and University of Toronto. Surrounded by vibrant restaurants, cafés, and nightlife along Yonge Street. A rare opportunity to own a premier residence in one of Toronto's most sought-after addresses. (id:61852)
RE/MAX West Realty Inc.
906 - 33 University Avenue
Toronto, Ontario
Newly Renovated!! Welcome to Empire Plaza, where downtown living meets comfort and convenience in this amazing suite in great shape and great location, 1819 sqft, Bright and spacious living space & floor-to-ceiling windows with stunning city views, 2 bathrooms, in-suite laundry, and individually controlled heating and cooling for year-round comfort, Open-concept Living and Dining area, Hugh Primary Bedroom features Walk In Closet and a Private 5 Piece ensuite. Residents enjoy access to 24-hour security, on-site management, a well-equipped fitness centre, a rooftop terrace with panoramic 360-degree city views, and a beautifully designed party room with a media centre, wet bar, and library. Rent includes Utilities, 1 Parking, and Building Insurance. Steps from Union Station, the PATH, world-class restaurants, entertainment, and Toronto's financial and sports districts, this is the ideal place to call home in the heart of the city. (id:61852)
Hc Realty Group Inc.
713 - 105 George Street
Toronto, Ontario
Discover your new downtown home at Post House Condos. Stylish, comfortable, and steps from everything the city offers. This large corner 1 bed + den offers 667 sf of interior space plus an 85 sf balcony, and features a layout that rarely comes to market, including two bathrooms and a rare den with a window, ideal for a home office. Floor-to-ceiling west-facing windows fill the living area with light and lead to a large balcony with city views and sunsets. The primary bedroom includes a double closet and 4pc ensuite. Great amenities include: 24 hour concierge, fitness centre, party room with billiards, theatre room, outdoor terrace with BBQ area, guest suites, visitors parking. Premium downtown location with short walk to St. Lawrence Market, George Brown Chef's School, St. James Cathedral & Park, Distillery District, Union Station, TTC, restaurants, cafes, and shopping. Quick access to Billy Bishop Airport, DVP, and Gardiner Expressway. (id:61852)
Sotheby's International Realty Canada
