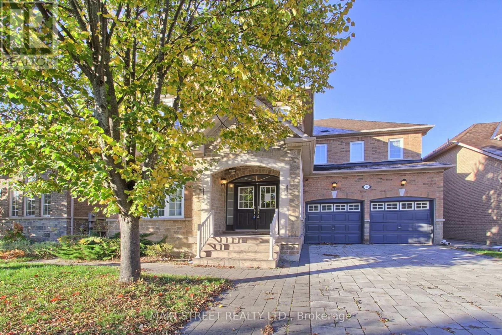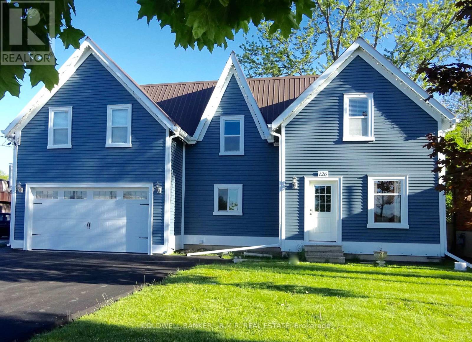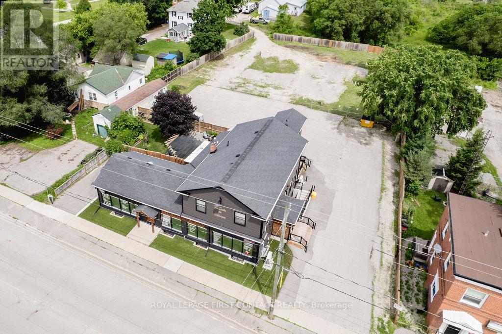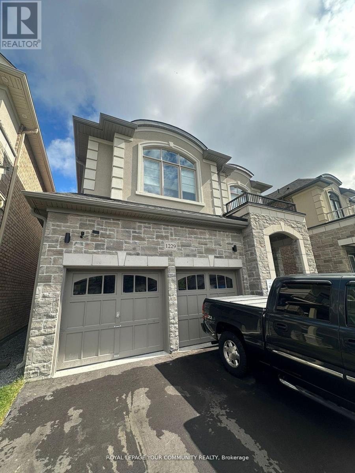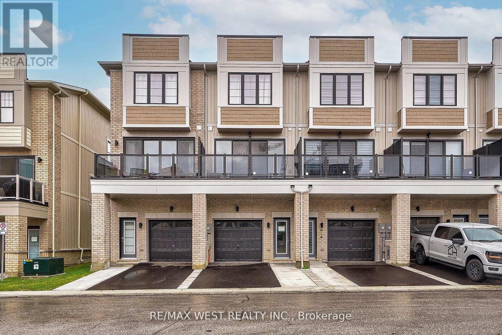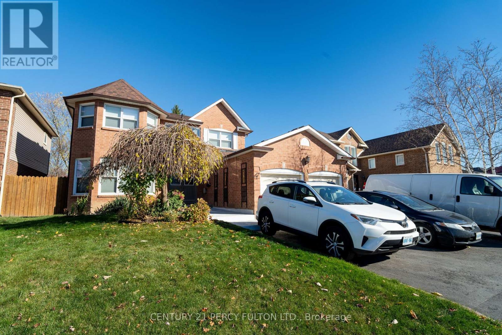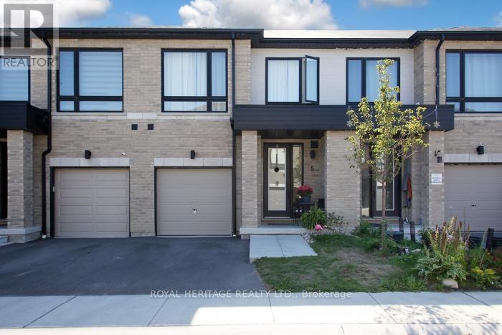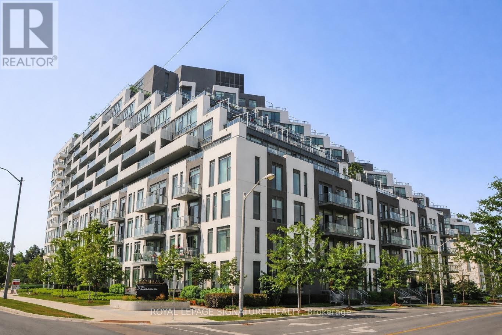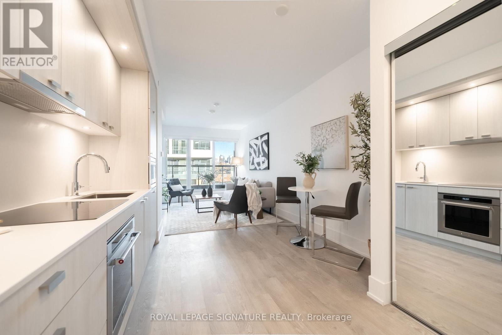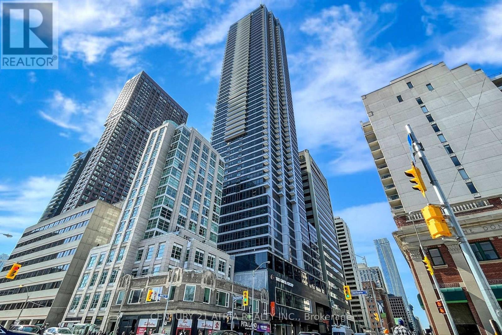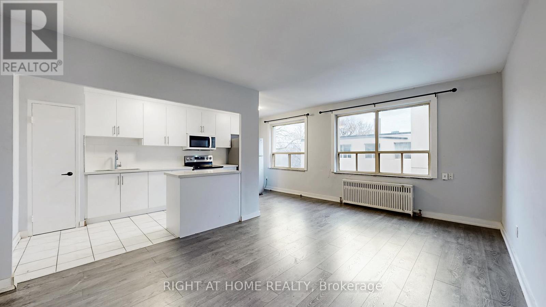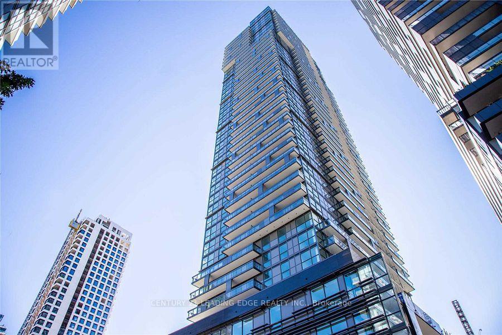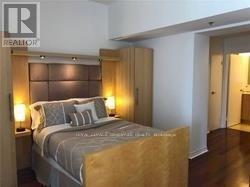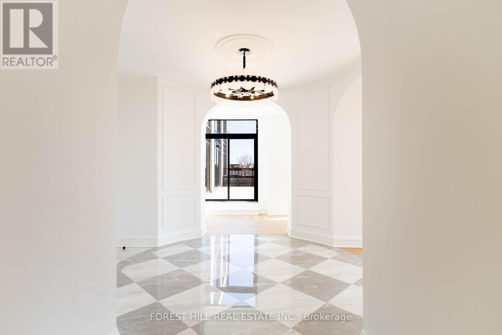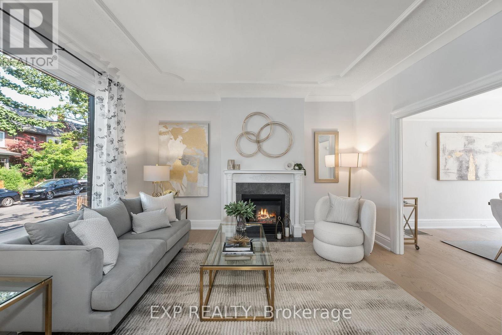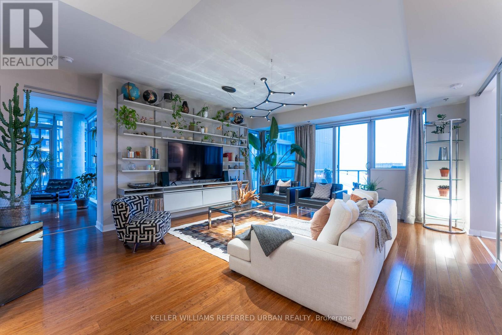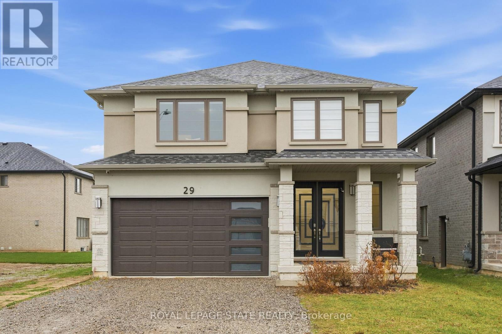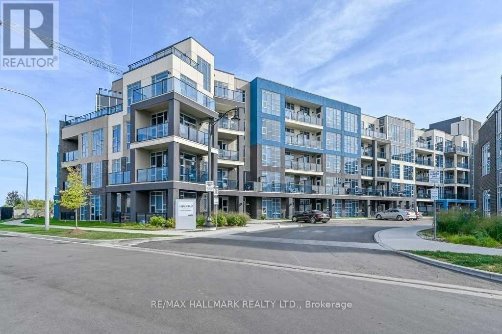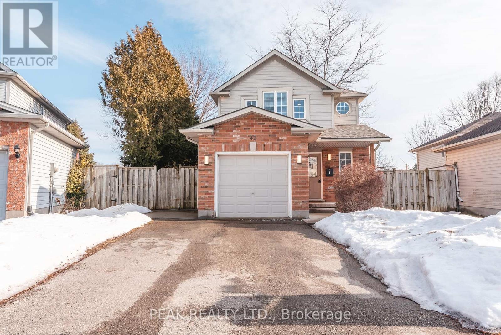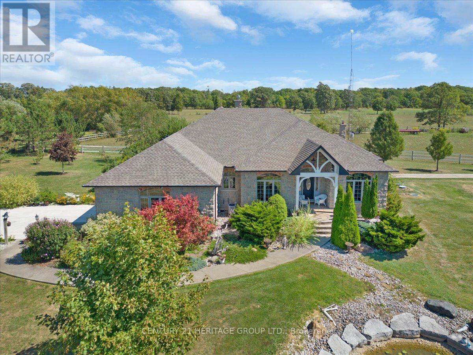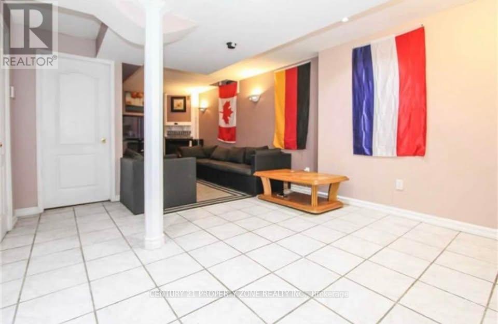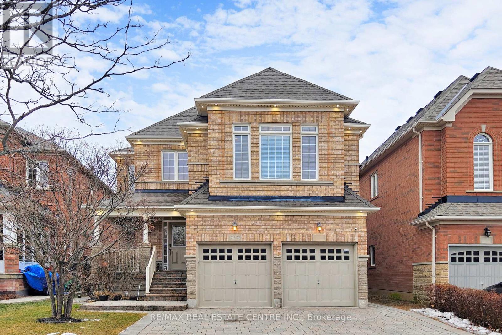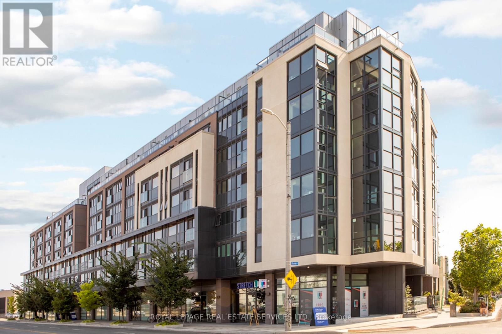36 Adastra Crescent
Markham, Ontario
Welcome to this completely renovated showpiece, offering almost 5000 sq ft of luxurious living space on a premium 50 ft lot. This home has it all! The main floor showcases an open concept layout featuring a drop ceiling with valance lighting, a modern kitchen with a large island, quartz countertops, a butler's pantry and porcelain tile flooring. The spacious family room seamlessly connects to the kitchen providing the perfect space for entertaining or family gatherings. Upstairs, the primary bedroom offers a gorgeous 7 pc ensuite and 3 walk in closets, while 3 additional bedrooms each have access to a bathroom, providing comfort and privacy for everyone. The fully finished basement expands the living space with a large recreation area, 2 additional bedrooms 2 full bathrooms and ample storage- ideal for entertaining or accomodating extended family. There are 6 bathrooms in total!!! LED pot lights throughout create a bright, inviting atmosphere. This exceptional home combines modern luxury, thoughtful design and premium craftmanship- truly move in ready! (id:61852)
Main Street Realty Ltd.
Unit 2 - 126 Reach Street
Uxbridge, Ontario
Your Rent Includes Utilities! Generously-sized, Yet Cozy, Main-House Unit in Desirable Uxbridge. This 1,500 sq. ft. 3-Bedroom, 2-Bathroom Completely Renovated Century Exudes the Charm of Yesteryear with Polished Wood Floors, High Ceilings, Double-hung Windows, Eat-in Country Kitchen and Cupboard-space Galore. Merged with the Modern Amenities of Stainless-steel Appliances, Pot lights, Front-entry Access to House from Garage and Walk-out to a Private Backyard Patio, this Thoughtfully-designed Two-storey Unit will Provide a Peaceful Retreat in the Comfort and Convenience of a Vibrant Small Town. Within Walking Distance of Schools, Churches, Parks and the Thriving Downtown Uxbridge Community, this Prime Location is Just Mere Steps from Public Transit. Available January/26. Sorry, this is a pet-free environment. (id:61852)
Coldwell Banker - R.m.r. Real Estate
1370 Killarney Beach Road
Innisfil, Ontario
Enter an exceptional investment opportunity located in the heart of Innisfil, one of Ontario's fastest-growing communities. This property offers a rare chance to establish a foothold in a burgeoning real estate market. Recently extensively renovated, it features 7 residential units and 1 commercial unit, currently generating substantial rental income, making it a robust investment. Additionally, with preliminary municipal approval for an additional 12 units, the potential expands to a total of 20 units, poised for lucrative rental returns or development. Strategically positioned amidst Innisfil's expanding landscape, this property serves as a gateway for investors looking to capitalize on the town's thriving economy and growing population. Its prime location, just minutes from Barrie and less than an hour from Toronto, appeals to commuters and families alike, driving demand for high-quality housing options. The opportunity to add 12 more units opens doors to diverse possibilities, whether expanding the existing rental portfolio or pursuing new development ventures. Residents enjoy easy access to recreational activities such as boating, fishing, hiking, and golf, blending urban convenience with natural beauty. Backed by the municipality's proactive support for further development and infrastructure improvements including transportation upgrades and expanded commercial facilities investing in Innisfil promises not only immediate returns but also long-term appreciation and prosperity. Whether you're a seasoned investor seeking portfolio diversification or an astute entrepreneur with an eye for opportunity, this property offers an ideal platform to realize your vision and maximize returns in Innisfil's dynamic real estate market. Buyer encouraged to pursue CMHC lending opportunity through MLI Select product. *Complete iGuide interior virtual tour and building plans available by request.* (id:61852)
Royal LePage First Contact Realty
Bsmt - 1229 Shankel Road
Oshawa, Ontario
Welcome to a stunning, brand-new basement apartment featuring 2 bedrooms and 2 bathrooms in the prestigious Eastdale neighborhood. This beautiful space boasts an elegant, modern kitchen with a breakfast bar and brand-new stainless steel appliances. The bedrooms include large closets, and there's an in-suite laundry for your convenience. Filled with natural light, the backyard offers serene views of green space and trees. (id:61852)
RE/MAX Your Community Realty
1495 Green Road
Clarington, Ontario
Welcome to your next home in Bowmanville. This beautiful four-bedroom townhome, available for lease, offers modern comforts and a convenient lifestyle in a family-friendly neighbourhood. The main level features a spacious open-concept living area with high ceilings and large windows that fill the space with natural light. The modern kitchen is equipped with stainless steel appliances, ample cabinetry, and a large island with a breakfast bar, making meal preparation and entertaining a pleasure.The home offers four generously sized bedrooms. The primary bedroom serves as a peaceful retreat with a walk-in closet and a private ensuite. The additional bedrooms provide flexibility for family members, guests, or a home office, all supported by a well-appointed main bathroom. Additional features include an attached garage with interior access and plenty of storage throughout. Ideally located close to schools, parks, shopping centres, and major highways. (id:61852)
RE/MAX West Realty Inc.
1618 Major Oaks Road
Pickering, Ontario
Welcome to 1+1 Bedroom Legal Basement Apartment almost 1200 Sq Ft in a High Demand Neighbourhood Pickering Brock Ridge * Spacious Bedroom with 4pc Ensuite is a Jack & Jill * Laminate Floors & Pot lights * Living Room Overlooks Kitchen & Dinning Area that can also be used as Work Station* Lots of Storage space * Interlocked private space outside can be used as outdoor space in Summer * Close to Good Schools also French Immersion, Shopping & Groceries , Pickering Town Centre, HWY 401 & 407, Places of Worship & More. (id:61852)
Century 21 Percy Fulton Ltd.
5 Klein Way
Whitby, Ontario
Welcome to 5 Klein Way! Situated in one of Whitby's most desirable Neighborhoods. A Bright & spacious layout with over 2200sq ft of living space and a finished lower level, 3 spacious bedrooms, 4 washrooms and a new patio and convenient second-floor laundry. Enjoy many custom upgrades! Thoughtfully designed open concept living on the main floor allows you to enjoy time with friends & family. Kitchen features White ceramic backsplash, striking navy shaker cabinets, S/S appliances, Caesarstone counters, a satin brass faucet and large Centre Island with breakfast bar. Step out to south facing, fully fenced yard. Upstairs the primary suite features a sitting area with stylish built-in cabinetry & cozy electric fireplace with dramatic feature wall, 5-piece ensuite bath & walk-in closet. Lower level features a fully finished rec room, 4-piece washroom, utility room & a storage room. Private drive with parking for 2 cars, with direct access from home to garage. Just over 2-year-old, balance of Tarion warranty. Walk to transit, parks, shops & restaurants - farm boy, LA fitness and much more...commuters will love short drive to 412, 407 and GO. Don't miss the chance to make this home yours. (id:61852)
Royal Heritage Realty Ltd.
1206 - 25 Adra Grado Way
Toronto, Ontario
Luxurious Tridel Building !! ** Special Design Unit ** Large Master Ensuite With *Enclosed* Den -2 Full Baths !! Spacious 9 Ft Ceiling With Large Balcony With Unobstructed View !! Modern Kitchen With Built-in Appliances & Large Kitchen Island.(2000 characters)Residents enjoy state-of-the-art amenities, including indoor and outdoor swimming pools, fitness centre, yoga studio, sauna and steam rooms, hot tub, party and dining rooms, media/theatre room, outdoor terrace with BBQ areas, and visitor parking. Conveniently located steps to TTC and Leslie Station, Fairview Mall, Bayview Shopping Centre, parks, and major highways. Rogers high-speed internet included. One parking space and one locker included. (id:61852)
Royal LePage Signature Realty
303 - 119 Denison Avenue
Toronto, Ontario
Welcome to this brand-new, thoughtfully upgraded 1-bedroom suite in a premium Tridel-built residence located in the heart of Alexandra Park. Featuring soaring 10 ft ceilings, this approx. 500 sq. ft. home offers an airy, open feel with an efficient open-concept living and dining layout, floor-to-ceiling windows, and a walkout to a private balcony.The modern kitchen is equipped with sleek cabinetry and stainless steel appliances, while the spacious bedroom is enhanced by a custom-built closet organizer system with double hanging, open shelving, and added drawers, providing exceptional storage and organization.This suite has been further upgraded with motorized roller shades throughout, including sunscreen fabric in the living area and room-darkening fabric in the bedroom, all operated by remote control for added comfort and convenience. A dedicated electrical rough-in was completed specifically for the motorized window coverings.Built by Tridel, one of Canada's most respected and trusted developers, this residence showcases superior craftsmanship, thoughtful design,and long-term value. Ideally located just minutes from Kensington Market, Queen West, St. Patrick Station, downtown hospitals, parks, shops,dining, and transit-offering the perfect blend of urban convenience and neighbourhood charm.An excellent opportunity for end-users or investors seeking quality construction, meaningful upgrades, and an unbeatable downtown location. (id:61852)
Royal LePage Signature Realty
3709 - 395 Bloor Street E
Toronto, Ontario
Discover Rosedale on Bloor, where modern living meets stunning views! This exquisite one bedroom unit offers a peaceful and luxurious escape in the heart of one of Toronto's most desirable neighbourhoods. With unobstructed views that will take your breath away, this home is a true standout. Inside, the open-concept layout is designed for both comfort and elegance, while floor-to-ceiling windows flood the space with natural light, creating an airy, inviting atmosphere. Experience the perfect blend of luxury, convenience, and spectacular city vistas-don't miss your chance to call this incredible residence home. Step outside your door and immerse yourself in the vibrant energy of Rosedale. With renowned dining, high-end shopping, and cultural landmarks just moments away, you'll always have something exciting to discover right at your doorstep. (id:61852)
Century 21 Atria Realty Inc.
308 - 896 Eglinton Avenue E
Toronto, Ontario
1 MONTH RENT FREE for leases starting on or before February 1st, 2026. Spacious 1 Bedroom available immediately in the heart of Leaside, right across the street from the upcoming Laird LRT Station! Enjoy a functional layout with modern finishes, no wasted space and lots of cupboard/closet storage! Step outside and enjoy all that Leaside has to offer, with Farm Boy, Metro, Costco, and countless restaurants, cafes, and shops just a short walk away. Multiple TTC routes right at your doorstep make commuting downtown or to Yonge & Eglinton a breeze, while nearby parks and trails provide plenty of green space to relax and recharge. The unit comes with a fridge and stove included, plus convenient shared coin laundry on-site. Don't miss the opportunity to live in one of Toronto's most desirable and connected neighbourhoods! Underground parking may be available for an additional fee. (id:61852)
Right At Home Realty
2210 - 39 Roehampton Avenue
Toronto, Ontario
Welcome To 39 Roehampton Ave 2210! This 1 Bed Plus Den And 2 Bath Condo Unit Is Conveniently Located At Yonge And Eglinton. Direct Indoor Access To Subway And Soon To Be Completed Lrt. Close To Grocery, Shops, Restaurants, Transit And So Much More! Ready To Move In, It Is A Must See! Tenant Pays Utilities. (id:61852)
Century 21 Leading Edge Realty Inc.
2702 - 1 King Street W
Toronto, Ontario
Premium Carpet-Free Furnished Executive Pied-à-Terre in the Heart of Downtown Toronto! This unbeatable location makes it easy to access all your meetings or hosting your most discerning clients. Enjoy the hotel's 5-star amenities including concierge, gym, room & valet services. Wine, Dine & Shop steps away, or venture out using direct access to the PATH below and TTC at your front door! Heating/AC, High-speed internet and Hydro included! (over $150 value). New Linens & Towels, Upgraded Desk, Blinds Replaced Too. No Carpets! (id:61852)
Royal LePage Signature Realty
6a - 2010 Bathurst Street
Toronto, Ontario
WELCOME TO THE RHODES - A NEW YORK-INSPIRED, LUXURY BOUTIQUE RESIDENCE with only 25 private suites, ideally situated at the crossroads of Forest Hill, Cedarvale, and The Upper Village. Designed by Ali Budd Interiors and developed by Blackdoor Development Company, The Rhodes is the only building of its kind in the area - a rare opportunity to own in a residence that combines tranquility, sophistication, and white-glove service. This 2-bedroom + lounge, 3 bathroom suite of 2,873 sq.ft. of interior living space plus 330 sq.ft. of a west-facing terrace off the living area complete with gas BBQ connection, landscaping, and seasonal florals. Direct elevator-to-suite access opens into a private rotunda and foyer leading to a grand, open layout with 10' ceilings and architectural windows framing serene, park-like vistas reminiscent of Central Park. This residence is move-in ready, and available for immediate possession. Interiors feature 7" wide-plank engineered hardwood, quartz countertops, a full Gaggenau appliance package, 7" baseboards, 8' solid core doors, heated ensuite floors, and curbless showers. The lounge area offers flexibility as a library, home office, or guest space. Residents enjoy concierge service by The Forest Hill Group, gym, rooftop terrace, pet spa, boardroom, and a grand front entrance that sets the tone for the refined lifestyle within. A boutique residence like no other - make The Rhodes your forever home. (id:61852)
Forest Hill Real Estate Inc.
29 Grace Street
Toronto, Ontario
Welcome To 29 Grace St Featuring *** 3 Separate Income-Generating Units *** Earn Up To $12,500/Month From Three Distinct, Self-Contained Spaces - Ideal For Investors, Multi-Generational Families, Or Those Seeking Flexible Living Options. This Renovated 2.5-Storey Home Blends Timeless Charm With Modern Design, Offering A Legal Basement Suite With Separate Entrance And A Custom-Built Laneway Suite. The Main Home, Renovated In 2024, Showcases Brand-New Windows, Wide-Plank White Oak Engineered Floors, And A Custom Kitchen With Stainless Steel Appliances, Generous Cabinetry, And A Dedicated Dining Area Flowing Into A Bright, Cozy Living Room With Fireplace. Upstairs, The Second Level Features Three Spacious Bedrooms, An Updated Main Bath, And A Large Laundry Area With Space For A Creative Workspace. The Third Floor Offers A Sleek 3-Piece Bath, Flexible Living Area, And Stunning Skyline Views Including The CN Tower. The Legal Basement Suite Boasts 8-Ft Ceilings, Two Bedrooms, Two Bathrooms, Full Kitchen With Breakfast Bar, Stainless Steel Appliances, And In-Suite Laundry - Perfect For Strong Rental Income. The Laneway Suite (2023) Includes Parking For Two, One Bedroom, Open-Concept Living/Dining, In-Suite Laundry, Skylight, And Rooftop Space - Ideal For Guests, Tenants, Or Extended Family. Enjoy Summer Entertaining In The Private Backyard Oasis. Further Upgrades Include New Roof (2023), Furnace, A/C & Tankless Water Heater (2025). Furniture Negotiable. Permits Available Upon Request. Steps To Trinity Bellwoods Park, Shops, Cafes & Restaurants - Urban Living At Its Finest! (id:61852)
Exp Realty
2903 - 375 King Street W
Toronto, Ontario
Upgraded designer two bedroom plus den condo at M5V Condos, in the central King West area. Large 1,358 sq ft interior + 195 sq ft over two balconies. ***** So many unique features, such as: private locker room beside unit, gas cooktop, gas bbq outlet, two balconies, bathroom window, huge primary bedroom, office with built-ins, and a nice entry to display all your artwork. ***** Den/office with built-in desks and cabinets. Split bedroom layout (second bedroom used as living space). Primary bedroom with huge walk-in closet, balcony, and a 5-pc ensuite bathroom with natural lighting! Chef's dream kitchen with gas cooktop, Scavolini cabinetry, pantry room, and kitchen island. Vitsoe Custom Shelving (worth $20k), designer light fixture, Napoleon gas bbq, imported entryway mirrors from Italy (worth $15k) are all included. Amenities include: huge gym with free weights and cardio, Peloton studio with bikes and row, guest suite, rooftop terrace and games/party room, 4th floor indoor bike lockers, 24 concierge, and free visitor parking. Lake views in the south, and rare BBQ gas hookup. Central King West is in the heart of all the action: top restaurants, cafes, bars, grocery stores, and walking distance to the Financial District. Close to St. Lawrence Market, Harbourfront, PATH underground access, and public transit, offering convenient city living. (id:61852)
Keller Williams Referred Urban Realty
1912 - 85 Mcmahon Drive
Toronto, Ontario
Location! Location! BAYVIEW VILLAGE!! Located One Of Best Community In Canada! ONE YEAR NEW Building By Concord -Season I, Luxurious 2 BDRM 2 WASHRM NE CORNER UNIT WITH PARKING. Open Concept Kitchen. Floor-To-Ceiling Windows. Large wrap around Balcony With 270 " Gorgeous View. Excellent Amenities: Touchless Car Wash, Electric Vehicle Charging Station &Enjoy Private Access To 80,000Sf Mega club ; Indoor Basket Crt/Swimming Pool/Warm Whirlpool/Sauna/ Tennis/Dance Studio/Formal Ballroom/Gym Etc.Steps To Bessarion Subway Station , Brandnew National Architectural Design Award Community Centre with Library . walking distance to East Don River Nature ,MEC,Canadian Tire ,IKEA ,YMCA,Bayview Village Mall ,One subway stop to Fairview Mall ,2 stops to Yonge and Sheppard ,20 minutes to UT Downtown Campus . Fridge, Stove, Dishwasher, Washer & Dryer, Window Blinds, Microwave. One Parking /One Locker available . (id:61852)
Homelife New World Realty Inc.
29 Roselawn Avenue
Hamilton, Ontario
Welcome to this stunning newer build in highly desirable Old Ancaster, offering the perfect blend of modern luxury and timeless neighbourhood charm. Designed with today's family in mind, this exceptional home offers approximately $250,000 worth of upgrades, which you'll notice the moment you step inside. There are four spacious bedrooms and three full bathrooms on the second floor. The bright loft area provides the ideal space for a home office, study nook or cozy den, and bedroom level laundry adds everyday convenience. The main floor features high ceilings, plenty of large windows, and an inviting open-concept layout. The premium kitchen is well laid-out, with a large island, quartz countertops, and functional cupboard space and work surfaces. Open to the great room, with its striking feature wall with fireplace and built-ins, which create a cozy space to gather. The professionally finished basement extends the living space by over 1000 square feet, has a separate entrance, huge rec room and bedroom, and the closet in the bathroom is roughed in as a second laundry room. This level is perfect for guests or multigenerational living. Located on a quiet street in one of Ancaster's established neighbourhoods, this home offers upscale living close to parks, schools, shopping, and every convenience. This is a rare opportunity to move right in and immediately enjoy modern living in a mature setting. (id:61852)
Royal LePage State Realty
409 - 10 Concord Place
Grimsby, Ontario
Experience Style, Sophistication & Elegance In This Luxe 1440 Square Foot, 2 Bedroom + Den,(Den is a Room Size) 2.5 Bathroom Corner Unit in Grimsby On The Lake's Executive 'Aquablu Lakeshore Condos' Development. This 'Setai' Model Offers Panoramic Northern, Eastern & Western View Of A Gorgeous Landscape, Showcasing Breathtaking Vistas of Lake Ontario, The Village Core Of Grimsby On The Lake, Toronto's Skyline & More. Feat Include 3 Owned Underground Parking Spots (2 Conveniently Located Across From Main Elevators), 2 Storage Lockers, A magnificent Private Lake-Facing Oversized Terrace W/ Opportunities For Multi Outdoor Seating Areas (Approximately 400 Square Feet of Total Outdoor Living Space). Conveniently Located W/ Easy Access To Niagara, Hamilton, The GTA, Shopping, Restaurants, Parks, Trails, Casablanca Beach, Walking Distance To Go Transit & All Other Major Amenities. Note*** Option To Purchase Fully Furnished. (id:61852)
RE/MAX Hallmark Realty Ltd.
42 Roman Crescent
London East, Ontario
Welcome to this beautiful Top-to-Bottom finished detached home on a 0.23 Acre lot projected for a modern living where great design meets everyday convenience. Be prepared for a pleasant viewing experience of this gorgeous home featuring a tasteful & pleasant décor, an Open concept, a great overall layout designed for total functionality with plenty of desirable features will give you an instant vibe of welcoming feel. Stylish carpet-free Main floor showcasing a great size living room as the main focal point to gather around and spend time with your loved ones, a well-appointed Kitchen with loads of cupboards, a spacious formal Dining and a 2-piece bath. Second floor boasts 3 great size bedrooms, master with vaulted ceiling and his and hers closet plus a large full bath offering expansion capability. The lower level has been professionally finished with a large Recreation room and 3-piece bathroom with real & easy potential of adding a 4th Bedroom, and an abundance of storage. Great curb-appeal & cozy home great for family living and entertaining. Large windows fill the home with natural light, creating a warm and welcoming atmosphere. Premium large pie shaped Pool-size lot backing onto greenspace. In the backyard, you'll find your expansive deck, perfect for relaxing, summer barbecues & outdoor gatherings, all within a fully fenced backyard with a playground & shed offering privacy and space. Add the 3 parking spots + additional parking capacity if needed. Situated in a desirable location with easy 401 highway access being a commuter's dream, close to schools, shopping and public transit, this home combines style, comfort, and convenience. With immediate possession available, you can move in and start enjoying your new home right away. Don't miss your chance to own a truly Turn-key home ! (id:61852)
Peak Realty Ltd.
1945 Abingdon Road
West Lincoln, Ontario
Welcome to a once-in-a-lifetime 40-acre ranch in beautiful West Lincoln, where craftsmanship, comfort, and countryside living come together in perfect harmony. Designed and built by the owner-builder, this sprawling custom bungalow offers the space, quality, and character youve been searching for. Step inside to a grand, open-concept main living area featuring a sun-filled great room with wood-beam ceilings, a natural wood fireplace, and seamless flow between the kitchen, dining, and family spaces, perfect for gathering and entertaining. The smart split-bedroom layout places the private primary retreat with ensuite bath and walk-in closet on one side of the home, while the remaining bedrooms rest on the opposite wing for quiet family comfort. The lower level is fully finished with a complete in-law suite and a separate entrance, ideal for multi-generational families or added income potential. Outside, enjoy a country lifestyle with two impressive barns/workshops, an in-ground pool with cabana, a double-car garage, and abundant open land ready for your business, hobby farm, or simply the joy of wide-open space. Featuring drilled wells, septic, cistern, and hardwood floors throughout, this property blends functionality and beauty at every turn. Only 2530 minutes from Hamilton, yet a world away from the city bustle. Seeing truly is believing, this remarkable ranch must be experienced in person to appreciate its scope, serenity, and possibilities. (id:61852)
Century 21 Heritage Group Ltd.
Bsmt - 22 Alberta Terrace
Brampton, Ontario
Nestled in a convenient Brampton neighborhood, this spacious basement unit at 22 Alberta Terrace offers comfortable, low-maintenance living with a thoughtful, well-planned layout. The space features a bright 1 Bedroom and 1 Bath, a practical kitchen, and a welcoming living room-perfect for singles, couples, or roommates seeking a private, affordable home. The unit has an independent Washer & Dryer. The unit comes with 2 completely independent driveway PARKING SPOTS, a valuable convenience for residents and guests. Location is a standout, with a three-minute walk to the park and just a two-minute stroll to the nearest BUS STOP, providing quick access to transit. KAROL BAGH PLAZA - offering grocery stores, restaurants, and a variety of shops - is a pleasant 15-minute walk away, expanding your daily convenience. Please note that the current tenants have left the space in less-than-pristine condition; the basement will be PROFESSIONALLY CLEANED AND SANITIZED for the new occupants, ensuring a fresh, move-in-ready environment. UTILITIES ARE ALL INCLUDED IN RENT. (id:61852)
Century 21 Property Zone Realty Inc.
5421 Freshwater Drive
Mississauga, Ontario
Bright, sunny and spacious approx. 3,300 sq ft Great Gulf home located in the highly sought-after Churchill Meadows neighbourhood, surrounded by top-rated schools, parks and family-friendly amenities. Excellent layout featuring a dramatic 2-storey foyer with circular oak staircase, separate living and dining rooms, and an oversized gourmet kitchen with granite countertops, built-in appliances, breakfast bar and garden doors leading to a beautifully interlocked patio. Carpet Free. Main floor den, convenient main floor laundry with side entrance and direct garage access. Upper level offers 3 full bathrooms, including a luxurious primary bedroom with two-sided fireplace, walk-in closet with organizers and 5-piece ensuite. Family rooms on both main and second levels with pot lights and fireplaces. Perfect home for a large family seeking space, comfort and location. (id:61852)
RE/MAX Real Estate Centre Inc.
410 - 3385 Dundas Street W
Toronto, Ontario
Welcome to Junction Factory - a well laid out 1 bedroom suite featuring open concept layout with floor to ceiling windows. The modern kitchen offers crisp white cabinetry, sleek finishes, and a convenient breakfast bar. Nestled between the charm of Bloor West Village and the vibrant energy of The Junction, you'll love being surrounded by tree-lined streets, cozy cafés, local eateries, and buzzing microbreweries. FreshCo is right across the street for everyday essentials, and the Junction Farmers Market is nearby for weekend strolls and fresh produce. In a walkable, bike-friendly, and pet-welcoming community. The building boasts top-notch amenities, including a fitness centre, pet spa, party room, business centre, and outdoor patio. Lease includes FREE hi-speed internet. Parking available to rent. Tenant is responsible for hydro and water. (id:61852)
Royal LePage Real Estate Services Ltd.
