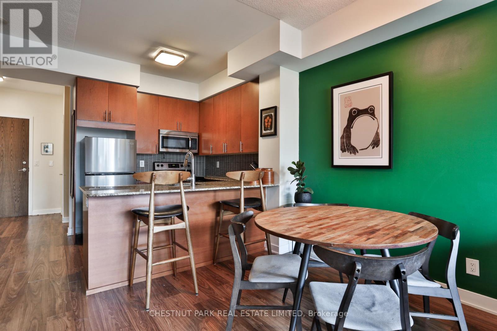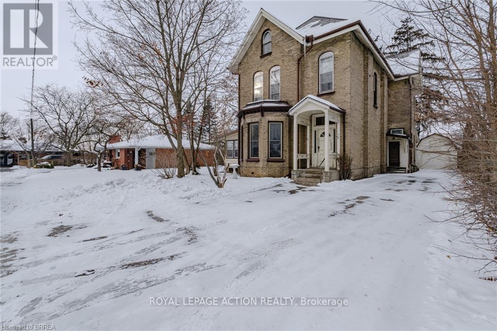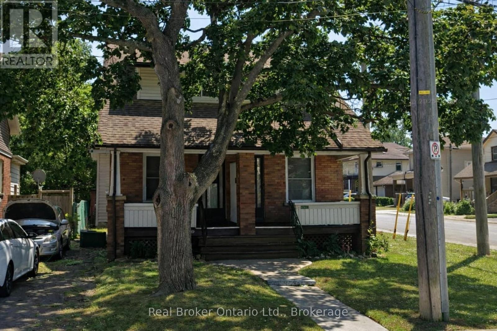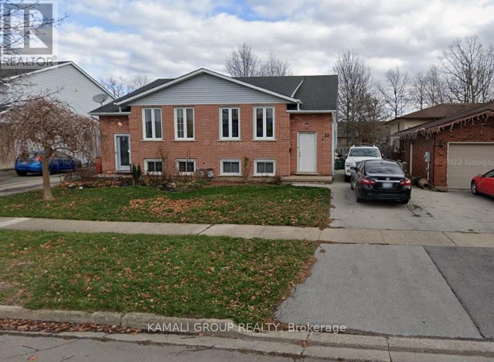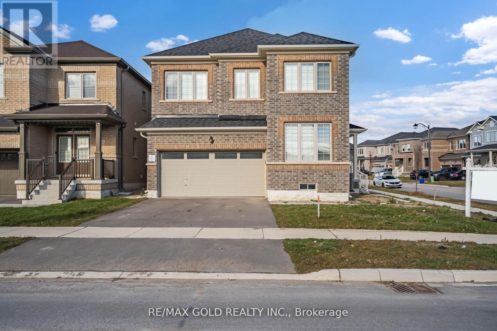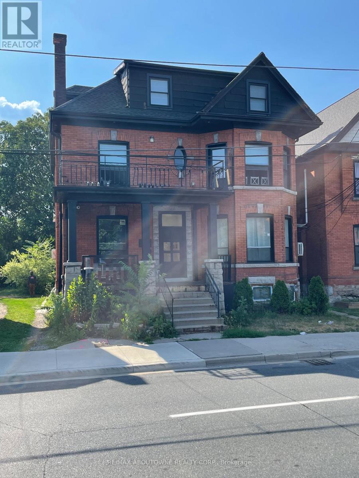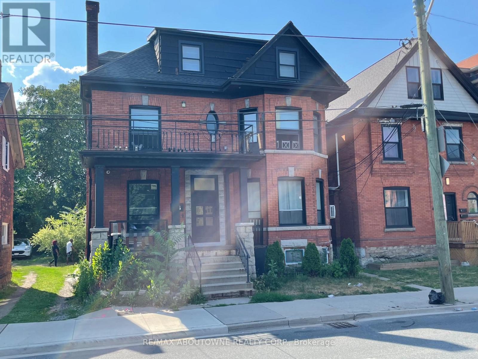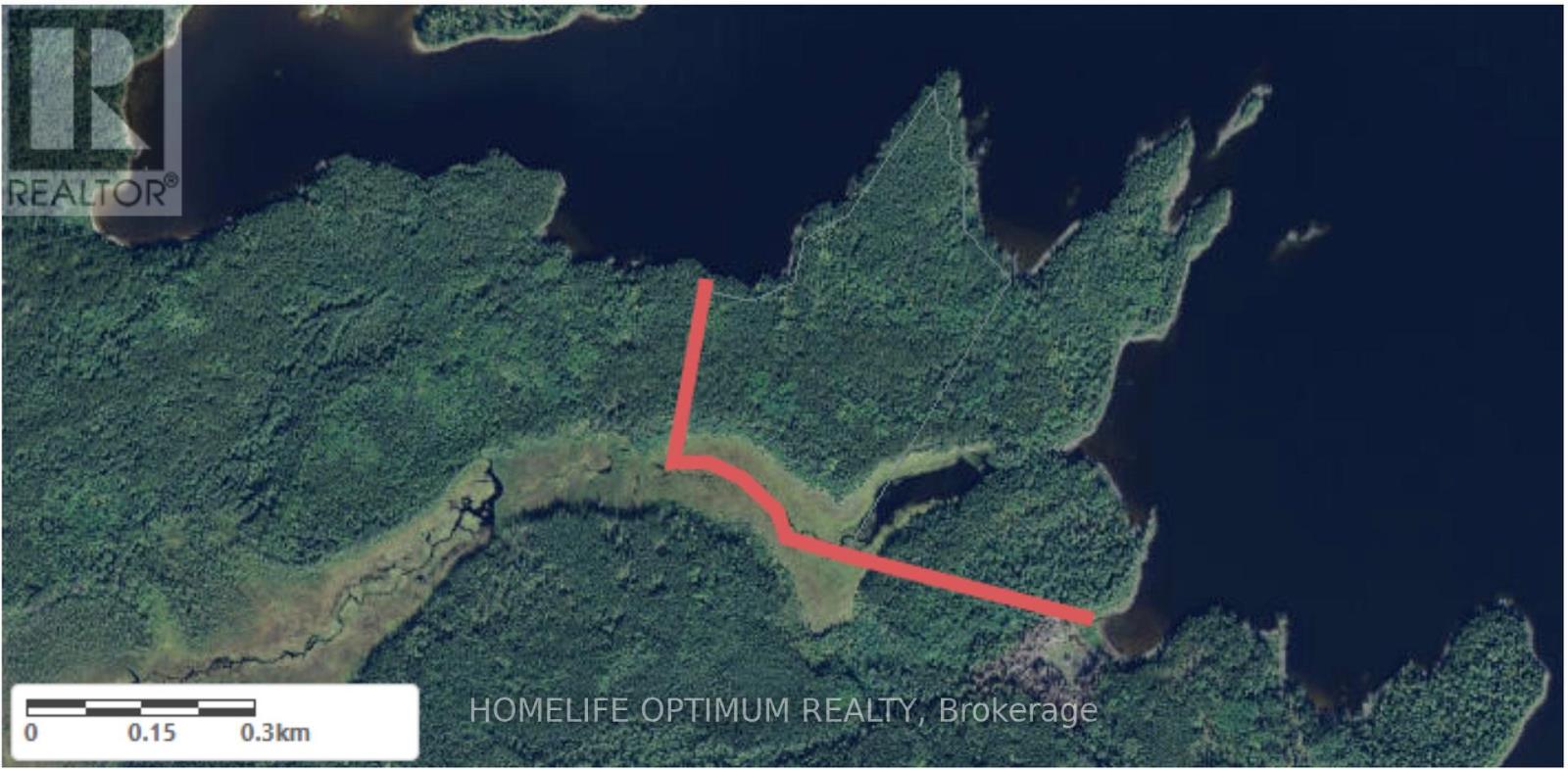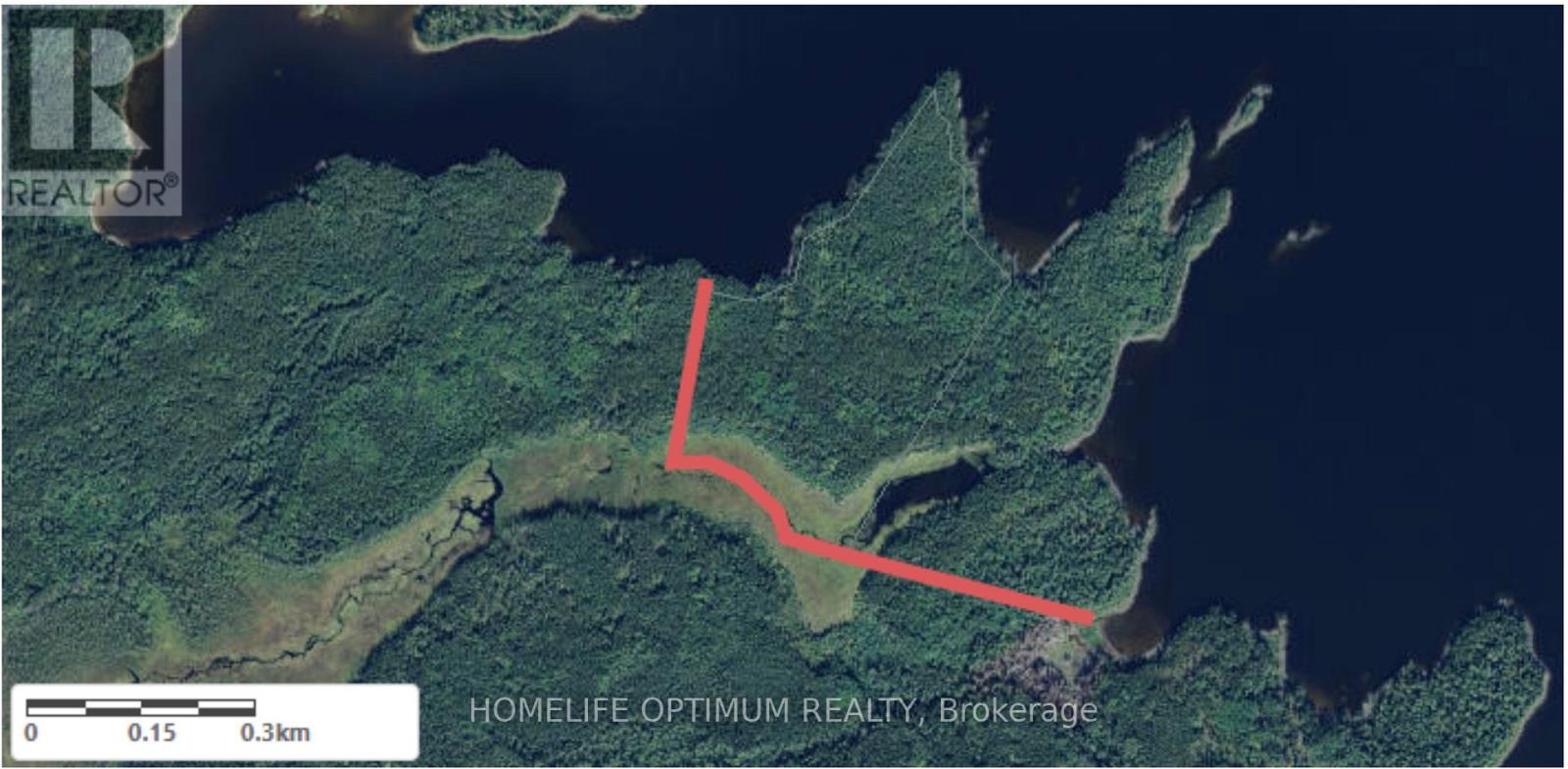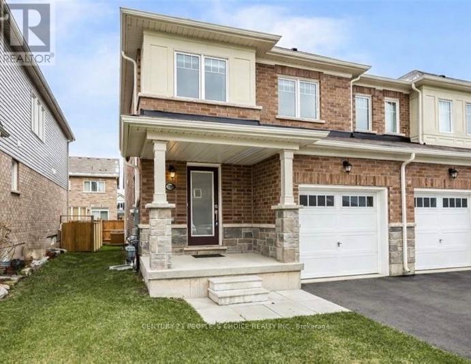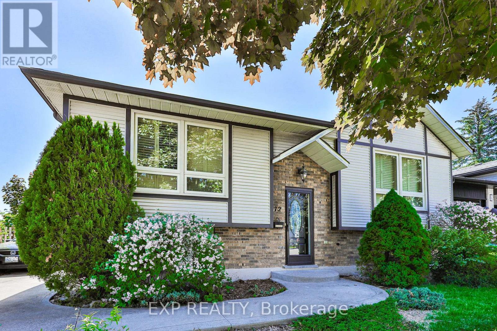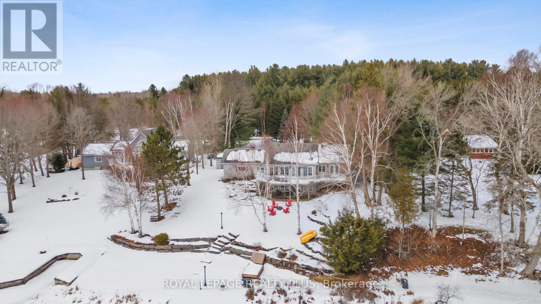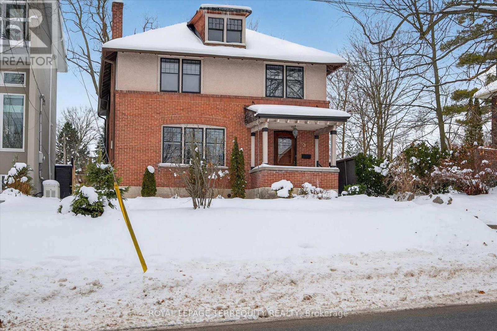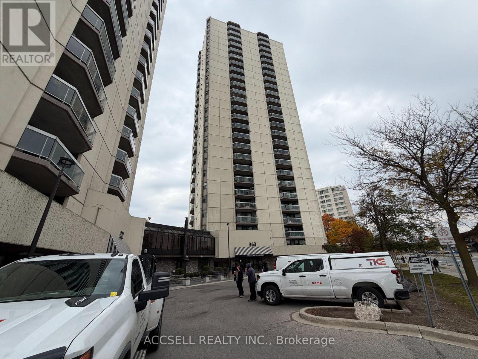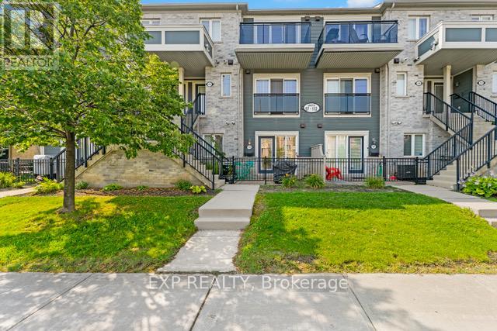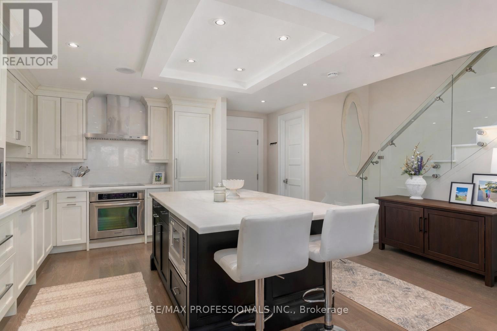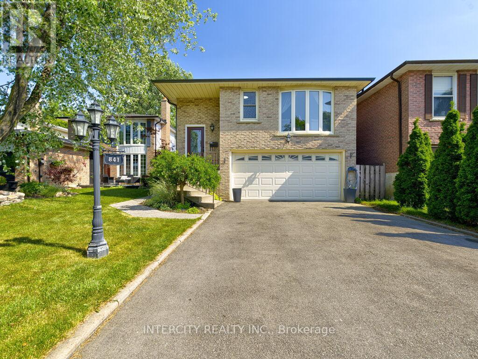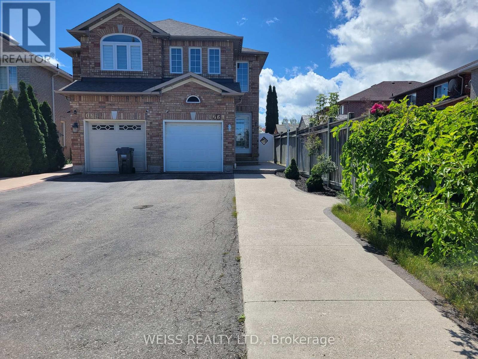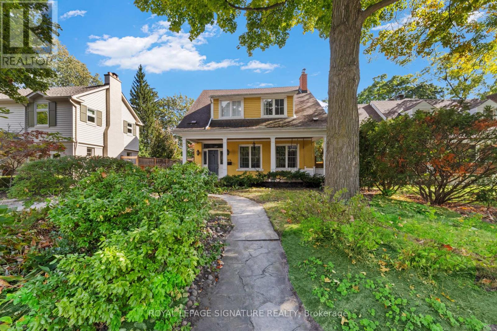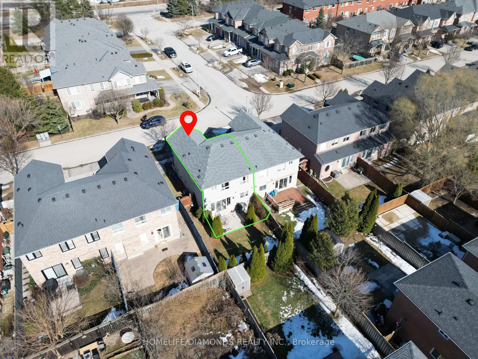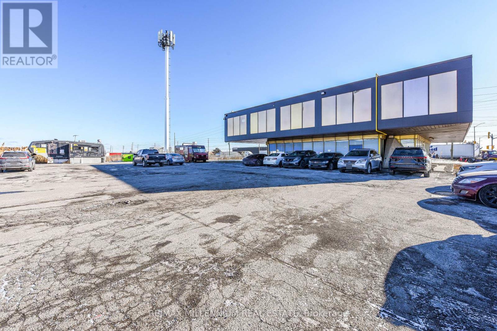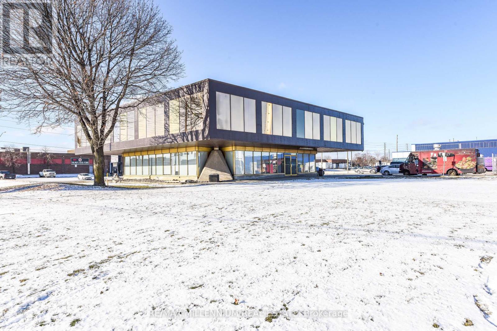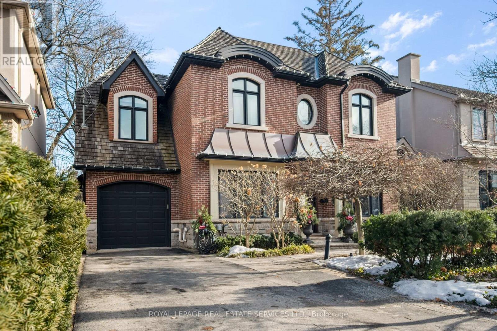208 - 260 Sackville Street
Toronto, Ontario
Spacious unit for comfortable downtown living! Located in a well maintained midrise condo features two full baths, separate den, walk-in closet & large balcony w/ unobstructed park view. Kitchen features granite countertops, stainless appliances and custom display cabinetry. Convenient breakfast bar counter seating adjacent to the bright open concept dining and living room. Includes underground parking and two lockers for all of your extra storage needs. Streetcar at your doorstep and walking distance from subway, groceries and charming cafes. This vibrant neighbourhood offers excellent public facilities incl. one of the city's best pools, community centre, soccer pitch, skating rink and nearby Riverdale Park. Building amenities offer 24 hour concierge, rooftop with BBQ, gym, bike storage and visitor parking. (id:61852)
Chestnut Park Real Estate Limited
17 Hawarden Avenue
Brantford, Ontario
A Rare Opportunity to Restore a Historical Masterpiece at 17 Hawarden Ave, Brantford This magnificent all-brick, 3-story detached home, custom-built in 1880, rests on a generous 0.19-acre lot in a highly sought-after, well-established neighborhood. A true testament to historical character, it offers an impressive 3,048 sq ft above grade, high ceilings, and original period details. The property is situated minutes from walking trails, The Grand River, Brantford Golf and Country Club, and offers easy HWY access. The exterior features a stately presence with a slate tile roof, an asphalt driveway to accommodate your vehicles, and a detached barn-style garage/outbuilding. Enter through a charming breezeway showcasing stained-glass and etched glass. The grand foyer features an open design and a magnificent staircase. The main level is a showcase of original elegance, including oversized baseboards/trim and original hardwood flooring in the living room (with a wood mantle and 3-bay window) and formal dining area. Off the dining room is a 3-season sunroom. The 1950s kitchen, which includes a maid's staircase, and a 3-piece bath complete the main floor. The second level hosts four spacious bedrooms, one converted to a hobby room with a sink/cabinetry, and a 3-piece bath. The third level is an enormous, unfinished loft with wide plank flooring, dormers, and a finished room-offering endless customization potential. The full-height basement houses the mechanics (boiler, breaker panel) and storage. This grand estate home is mostly original and requires updating/replacing, presenting an unparalleled opportunity for the discerning buyer or renovator to lovingly restore its irreplaceable historical charm and architectural integrity. This is your chance to create a truly one-of-a-kind home in a premiere location. (id:61852)
Royal LePage Action Realty
4942 Armoury Street
Niagara Falls, Ontario
Renovated semi with full unfinished basement in historic downtown neighbourhood available for immediate occupancy. Parking and appliances provided including private laundry. (id:61852)
Real Broker Ontario Ltd.
Bsmt - 38 Mayfair Drive
Welland, Ontario
1 Bedroom Basement Apartment With Parking! Large Primary Bedroom With Huge Above Grade Windows, Open Concept Living Room With Walk-Up To Backyard, Laminate Flooring Throughout, Shared Washer & Dryer, 1 Parking. Minutes To Niagara Health Hospital, FreshCo, No Frills, Niagara College & Hwy 406 (id:61852)
Kamali Group Realty
687 Anishinaabe Drive
Shelburne, Ontario
Discover This Spectacular 4-Bedroom, 4-Bathroom Detached Home in One of Shelburne's Most Sought-After Communities, Built by the Highly Reputable Fieldgate Homes. Situated on a Premium Corner Lot, This house Boasts Impressive Curb Appeal and Extensive Builder Upgrades Throughout. Step Inside to 9 Ft Ceilings With Oak Hardwood Flooring on the Main Level, and Elegant Oak Stairs Leading To the Second Floor, 4 Generously sized bedrooms, a primary suite with a 5-piece ensuite and multiple walk-in closets, Main-floor laundry, and a double-car garage. It also includes a full 7-Year Tarion Warranty. Conveniently located near No Frills, Foodland, LCBO, Tim Hortons, McDonald's, gas stations, schools, parks, and plazas, this home offers easy access to all essential amenities. Shelburne is the ideal retreat from the hustle and bustle of the GTA, offering less traffic, lower crime, and the peaceful charm of a small town. Your dream home is waiting do not miss this incredible opportunity to own a piece of luxury in one of Ontarios most charming communities. (id:61852)
RE/MAX Gold Realty Inc.
Lower - 66 Wellington Street S
Hamilton, Ontario
Absolutely stunning, 1 Bedroom Executive basement Suite in downtown Hamilton. This unit is immaculate from top to bottom, and is absolutely stunning, have separate meters , comes furnished. (id:61852)
RE/MAX Aboutowne Realty Corp.
66 Wellington Street S
Hamilton, Ontario
Turn-Key 9-Unit Multiplex Prime Investment Opportunity!Attention Investors! Don't miss this rare chance to acquire a fully tenanted, cash-flowing 9-unit multiplex generating an impressive gross annual income of nearly $151,000. This property has been substantially renovated throughout, offering a low-maintenance, turn-key solution ideal for both seasoned and new investors alike.Situated in a high-demand location just steps from two major transit lines, the GO Station, and all downtown amenities, this asset offers incredible tenant appeal and long-term growth potential.Property Highlights:Gross Annual Revenue: Approx. $151,000 Renovated Units: Modern finishes and upgrades throughout Excellent Location: Minutes to transit, GO Station, shops, dining, and more Tenant Features: Private balconies/patios, on-site laundry 24-Hour Showing Notice Required. With strong income, a desirable location, and recent capital improvements, this property is a solid addition to any real estate portfolio. (id:61852)
RE/MAX Aboutowne Realty Corp.
File 229 North Spirit Lake
Kenora, Ontario
Surrounded by pristine waters and lush landscapes, your own secluded paradise offers unparalleled privacy and an immersive experience with nature.North Spirit Lake is located 110 miles North of Red Lake, Ontario and is accessible by plane only.Canada's lakes are known for bountiful populations of large northern and walleye.North Spirit Lake, only accessible by plane, is where these species grow to trophy size.As one of only a few lucky property owners you will experience the fight and fun of these magnificent creatures firsthand in the almost virgin waters of North Spirit Lake.This is a unique opportunity the own a private island in the remote section of Northwestern Ontario, Canada, where you cab build your dream fishing camp. The peninsula is 69.37 acres in size and has 2 km or 1.25 miles of lake frontage.Based on topographical maps the East portion of the property raises 20 meters or 66 feet about the shoreline while the West portion raises 10 meters or 33 feet about the shoreline.The property is in a remote UNORGANIZED area of Northern Ontario where access is via float plane that would land on North Spirit Lake or wheeled plane to a small airport.The island is wooded, pretty well, down to the waterfront.There are NO SERVICES to the island.Power would come from solar, wind, propane or a combination of all or some of these choices.All building materials would have to be brought in on the ice roads over the winter months, then by boat to the property. (id:61852)
Homelife Optimum Realty
File 229 North Spirit Lake
Kenora, Ontario
Surrounded by pristine waters and lush landscapes, your own secluded paradise offers unparalleled privacy and an immersive experience with nature.North Spirit Lake is located 110 miles North of Red Lake, Ontario and is accessible by plane only.Canada's lakes are known for bountiful populations of large northern and walleye.North Spirit Lake, only accessible by plane, is where these species grow to trophy size.As one of only a few lucky property owners you will experience the fight and fun of these magnificent creatures firsthand in the almost virgin waters of North Spirit Lake.This is a unique opportunity the own a private island in the remote section of Northwestern Ontario, Canada, where you cab build your dream fishing camp. The peninsula is 69.37 acres in size and has 2 km or 1.25 miles of lake frontage.Based on topographical maps the East portion of the property raises 20 meters or 66 feet about the shoreline while the West portion raises 10 meters or 33 feet about the shoreline.The property is in a remote UNORGANIZED area of Northern Ontario where access is via float plane that would land on North Spirit Lake or wheeled plane to a small airport.The island is wooded, pretty well, down to the waterfront.There are NO SERVICES to the island.Power would come from solar, wind, propane or a combination of all or some of these choices.All building materials would have to be brought in on the ice roads over the winter months, then by boat to the property. (id:61852)
Homelife Optimum Realty
7760 Redbud Lane
Niagara Falls, Ontario
This beautiful 3-bedroom, 3-bathroom end-unit townhouse is must-see. The main floor features an open-concept layout, with a kitchen offering stainless steel appliances, a kitchen island, and ample storage space. Upstairs boasts spacious bedrooms with large windows that provide plenty of natural light. Conveniently located close to major highways, schools, parks, and shopping amenities. Minutes from Clifton Hill, Niagara Falls, and other major attractions. (id:61852)
Century 21 People's Choice Realty Inc.
172 Hanover Place
Hamilton, Ontario
Welcome to 172 Hanover Place, this legal duplex offers incredible flexibility for homeowners and investors alike. 172 Hanover Place is a rare and exciting opportunity in the desirable Gershome neighbourhood of Hamilton. Situated on a quiet cul-de-sac. Whether you're looking to live in one unit and rent the other, house extended family, or expand your real estate portfolio, this property delivers on all fronts.Each unit is self-contained with its own entrance, offering privacy and strong rental potential. What truly sets this property apart is the inclusion of approved permits and architectural drawings for a detached garden suite-giving you the ability to add a third income-generating unit on the same lot. With the heavy lifting already done, you're one step away from maximizing the full potential of this property.Set on a spacious lot with a fully fenced backyard and ample private parking, the home is just minutes from scenic trails, parks, schools, public transit, and easy access to the Red Hill Valley Parkway. Thoughtfully updated and move-in ready, this is the ideal blend of functionality, location, and long-term upside.Don't miss your chance to own a legal duplex with garden suite potential in one of Hamilton's most sought-after communities. Schedule your private showing today.This property has full drawings for a garden suite and permits. ** This is a linked property.** (id:61852)
Exp Realty
16 Black Bear Drive
Kawartha Lakes, Ontario
Fully renovated home offering breathtaking water views and luxurious living. The main floor features an open-concept layout with floor-to-ceiling windows, a full-length terrace, a modern kitchen with stainless steel appliances, pot lights throughout, and a spacious primary bedroom with a stunning ensuite and direct walkout to the terrace. The ground-level lower floor offers a full walkout, floor-to-ceiling windows, a sauna, a cozy fireplace, and a large den that can easily be converted into a fourth bedroom. The front yard includes a two car garage, a private driveway accommodating 1016 vehicles, and an additional workshop with potential to convert into a summer house. The backyard is large, private, and surrounded by mature trees, creating a peaceful retreat. Conveniently located near Highway 407 and top-rated schools, this property combines elegance, privacy, and accessibility in a highly sought-after setting. (id:61852)
Royal LePage Realty Plus
53 Benson Avenue
Peterborough, Ontario
Welcome to this beautiful inviting character home, perfectly situated on a quiet, tree-lined street in the highly sought-after Teachers College neighbourhood of Peterborough. This prime location offers the rare combination of peaceful residential living with the convenience of being able to walk, bus or drive just minutes to downtown amenities. This spacious four-bedroom, three-bathroom home, plus a main floor powder room, blends timeless charm with thoughtful modern updates. The large living room features a wood-burning fireplace, creating a warm welcoming space for relaxing evenings. From here, the home flows seamlessly into an open-concept kitchen, dining and living area, ideal for entertaining family and friends. A standout feature is the 2-storey addition completed in 2015, designed to enhance both comfort and connection to the outdoors. The expansive family room boasts coffered ceilings, built-in cabinetry and shelving, large windows and two walk-out doors leading to a generous patio deck with wide views of the rear property. The home also offers wheel-chair accessibility through the rear entrance and deck adding versatility and thoughtful design. Hardwood flooring extends throughout the home.The primary bedroom retreat offers a spacious walk-in closet and four-piece ensuite bathroom. Enjoy the exceptional lifestyle with the Rotary Trail, Parks, biking paths, and river just steps away. A short walk brings you to downtown Peterborough's restaurants, shopping, hockey and sports facilities. ** This is a linked property.** (id:61852)
Royal LePage Terrequity Realty
2503 - 363 Colborne Street
London East, Ontario
Great opportunity for first time buyer, investors or those looking to downsize. Conveniently located in walking distance of the many amenities that downtown London has to offer. Inside the unit offers 2 full bedrooms including one with a 3 piece ensuite, in unit laundry and a North east view over the city from the 25th floor. The building also offers private, secure underground parking and additional visitor parking at the front of the building and the rear of 323 Colbourne, an indoor pool, sauna, gym, and tennis courts. Additional features include controlled security entry, common patio area with BBQ, bike storage, and a party/meeting room. Just steps from major public transit routes with access to both Western University and Fanshawe College. (id:61852)
Accsell Realty Inc.
110 - 5035 Oscar Peterson Boulevard
Mississauga, Ontario
Step into this warm and welcoming one-bedroom, one-bath ground-level condo in the highly desirable Churchill Meadows community. Featuring an open-concept layout, convenient ensuite laundry, and a private fenced patio - perfect for relaxing or entertaining. Ideal location just minutes from shopping, public transit, and major highways (403, QEW, 401). Includes one surface parking space for added convenience. (id:61852)
Exp Realty
304 - 71 Old Mill Road
Toronto, Ontario
Nestled within the prestigious Old Mill Terrace, this spacious two-storey suite offers a perfect blend of timeless charm and modern design. The stately exterior reflects the character of The Kingsway, while inside, contemporary finishes create a serene and stylish retreat. The main level is bright and airy, with floor-to-ceiling windows that frame leafy views and fill the space with natural light. A sleek, modern kitchen anchors the open living area, which opens onto a private balcony, perfect for morning coffee or relaxing outdoors. Upstairs, the primary suite is a true sanctuary, featuring its own private balcony, an expansive walk-through closet and a spa-like five-piece ensuite with oversized shower and deep soaking tub. Located in an intimate boutique building, you're just steps from The Old Mill subway, the Humber River trails, and Etienne Brulé Park. Bloor Streets shops, cafés, and dining are a short stroll away, with easy access to the QEW and Gardiner Expressway. Enjoy the best of both worlds of a peaceful, nature-filled setting with the convenience of city living. (id:61852)
RE/MAX Professionals Inc.
841 Coulson Avenue
Milton, Ontario
Extremely spacious 5-level backsplit located in the desirable Timberlea community, offering exceptional versatility and income potential. Features a self-contained in-law suite with a private backyard entrance, separate kitchen, and dedicated laundry on the lower level. The main floor offers an open-concept living and dining area with pot lights throughout, along with an upgraded kitchen featuring stainless steel appliances, granite countertops, and backsplash. The lower living area includes a bedroom with closet, full washroom, laundry room, direct garage access, and a separate entrance-ideal for extended family or rental opportunities. The home also boasts a large, fully fenced backyard, a double-car garage, and a private driveway accommodating up to six vehicles. A standout feature is the custom dog shower located in the garage, perfect for pet owners and convenient post-walk or outdoor cleanups. Recent upgrades include a new roof and driveway completed in 2024. Situated close to schools, parks, and within a quiet, family-friendly neighbourhood. Excellent potential to create multiple rental income streams. (id:61852)
Intercity Realty Inc.
1804 - 1410 Dupont Street
Toronto, Ontario
Strong prospects with immediate occupancy may be eligible for discounts and/or promotions. spacious 2-bedroom unit at Fuse Condos. Located in one of Toronto's new neighbourhoods. Food Basics and Shoppers Drug Mart at the street level of Fuse Condos. walking distance to TTC bus stops and close to the Lansdowne TTC. On-site amenities include a Gym, party room, lounge, theatre room, and rooftop terrace. Pet friendly. Parking is available at an additional cost. Panoramic view of the lake and the city skyline from the bedrooms. Wrap around the balcony. (id:61852)
Cityscape Real Estate Ltd.
1068 Foxglove Place
Mississauga, Ontario
Beautiful Semi-Detached in highly sought after Heartland / East Credit area. Offering a bright and spacious floor plan, open concept living and dining room, family size eat-in kitchen overlooking landscaped fully fenced back yard. Basement can be accessed from the foyer or garage. Perfect for an in-law suite or rental income! Well kept home steps to Heartland shopping centre (Walmart, Costco, Grocery, Restaurants and banks), Park, Golf Course, Schools. Mins drive to Hwy 401 & 403. Easy Access to Public Traffic. Tenant to pay all utilities. Tenant responsible for lawn care, snow removal and placing garbage or recycling out for collection. (id:61852)
Weiss Realty Ltd.
324 Spruce Street
Oakville, Ontario
This is the perfect opportunity to live on one of Old Oakvilles best streets. Spruce is a not-so-hidden gem, with its strong sense of community, blend of new and historic homes, and walking distance to whole foods, the community centre, the go station and easy hwy access. If you have been looking for a renovation project, or a lot to build new on, look no further! The property is a sunny, south facing 50*146ft lot. The current house is charming, with 5 bedrooms, 2+2 bathrooms and a beautiful big front porch and a backyard pool. This home is being sold with architects drawings and a demolition permit in place. If you are keen to undertake a fantastic project, then this charming house is not to be overlooked. This house is priced to reflect its endless potential. (id:61852)
Royal LePage Signature Realty
540 Delphine Drive
Burlington, Ontario
Welcome to 540 Delphine Drive in Burlington! This semi-detached, 3-bedroom,3-bathroom home is located in a fantastic family-friendly neighborhood. The main floor features a bright eat-in kitchen and a spacious living/dining area. Upstairs, the primary bedroom includes an ensuite, along with two additional bedrooms and another 4-piece bath. The finished basement offers extra living space with two recreation rooms, and a laundry area. Additional features include a garage with driveway parking, and central air. Close to parks, schools, shopping, and transit, this home is move-in ready! Book your showing today! (id:61852)
Homelife/diamonds Realty Inc.
218 - 1300 Steeles Avenue E
Brampton, Ontario
!! Prime Location!!Fully Professional Office Building !!! Second Level Unit !! Great Exposure To High Traffic Street In Brampton !! Established Industrial-Commercial Area !!! Corner Location Business Plaza !!! Renovated Throughout !! Lots Of Parking With Access Land. ** Common Lunch Room With Fridge & Microwave **Separate Ladies and Man's washroom On Both Levels. (id:61852)
RE/MAX Millennium Real Estate
217 - 1300 Steeles Avenue E
Brampton, Ontario
!! Prime Location!! Fully Professional Office Building !!! Second Level Unit !! Great Exposure To High Traffic Street In Brampton !! Established Industrial-Commercial Area !!! Corner Location Business Plaza !!! Renovated Throughout !! Lots Of Parking With Access Land. ** Lunch Room With Fridge & Microwave **Separate Ladies and Man's washroom On Both Levels.Common (id:61852)
RE/MAX Millennium Real Estate
132 Strath Avenue
Toronto, Ontario
An Exceptional Family Home on One of The Kingsway's Most Coveted Streets! Tucked away on prestigious Strath Avenue, this beautifully updated custom home offers the perfect balance of elegance, warmth, and everyday functionality. From the moment you step inside, the grand foyer with detailed wainscotting sets the tone for a home that has been thoughtfully curated and meticulously cared for. The main floor unfolds seamlessly, offering formal living and dining rooms, a private home office, and a show-stopping kitchen that truly anchors the home. The chef's kitchen features Porcelain countertops, premium Sub-Zero, Wolf, and Miele appliances, multiple pot fillers (including a dedicated pet station), and a generous breakfast bar - ideal for busy mornings and effortless entertaining. A custom mudroom with exceptional storage, direct garage access, and backyard walk-out is a game-changer for family living, while a stylish powder room completes the main level. Upstairs, 4 spacious bedrooms provide comfort and privacy for the entire family. The primary suite is a true retreat, featuring a walk-in closet, spa-inspired 6pc ensuite with double showers, and a charming Juliette balcony. A second bedroom enjoys its own ensuite, while the remaining two share a beautifully appointed bath. The fully finished lower level is designed for flexibility and fun, offering a large recreation room, gym/fifth bedroom, a stunning laundry room, and an impressive den with wet bar - perfect for movie nights, a teen hangout, or hosting friends. A walk-up adds direct access to the backyard. Outside, the private yard with patio and turf offers space to relax, entertain, and play, all with minimal maintenance. Steps to Lambton-Kingsway School and within walking distance to Bloor Street's shops, cafés, restaurants, and the subway - this is not just a home, it's a lifestyle. A rare opportunity to live on one of The Kingsway's most desirable streets! (id:61852)
Royal LePage Real Estate Services Ltd.
