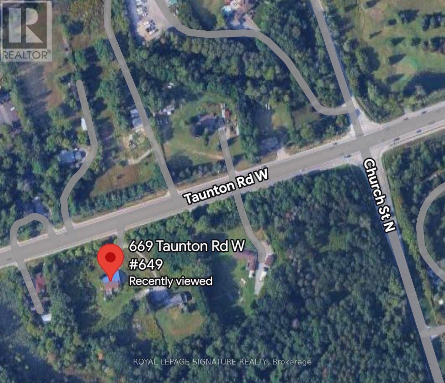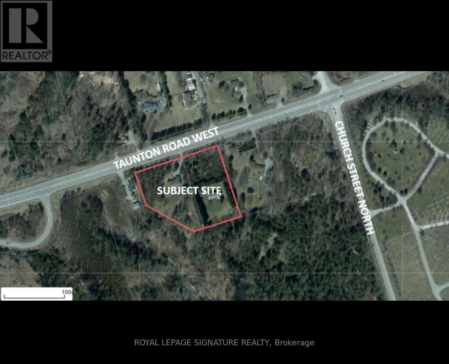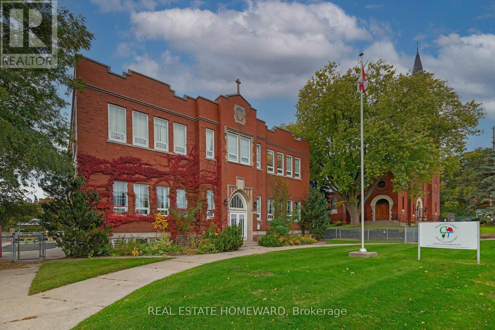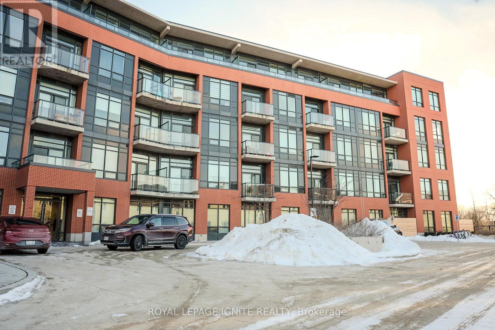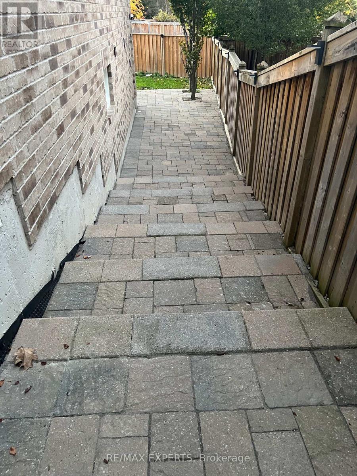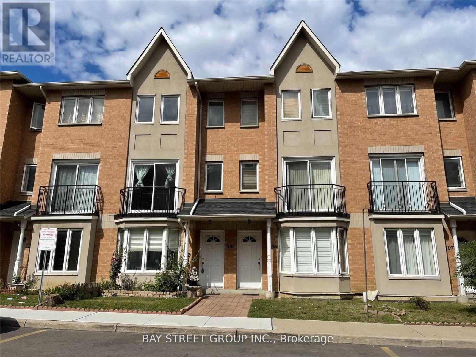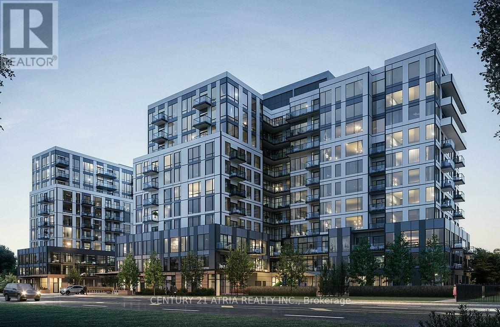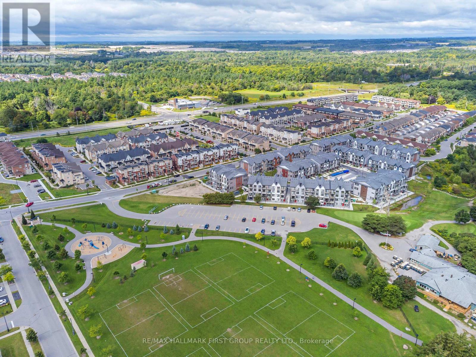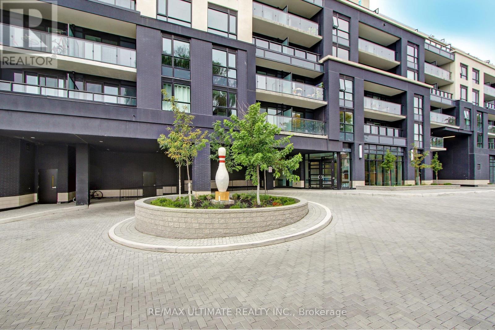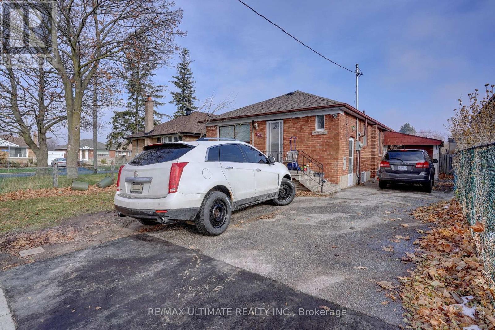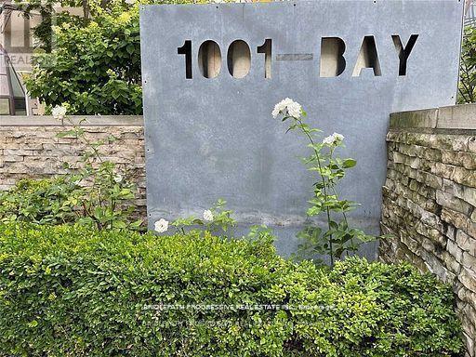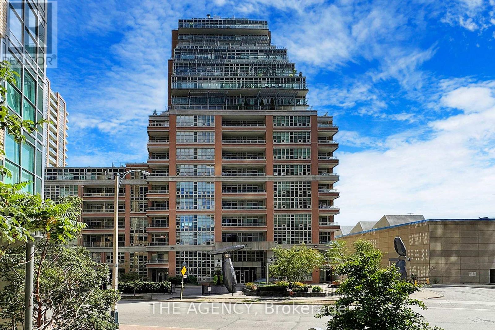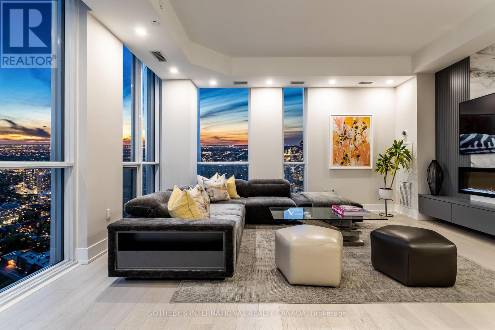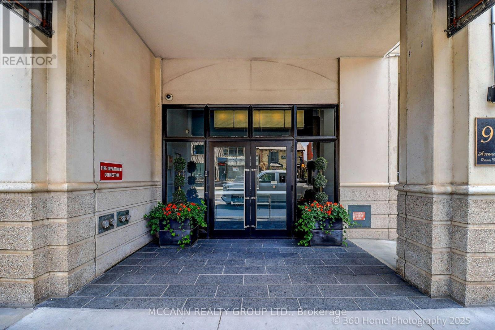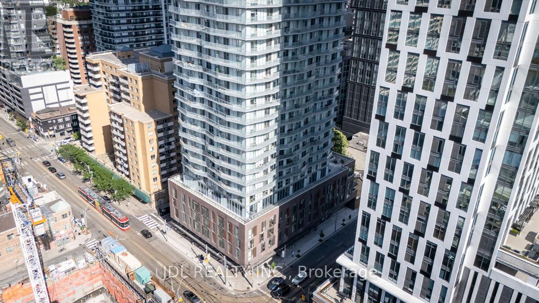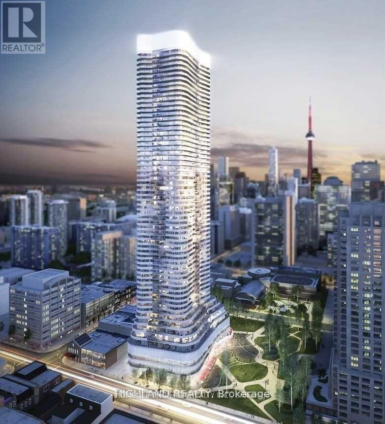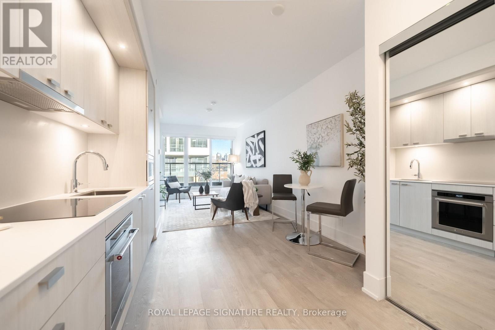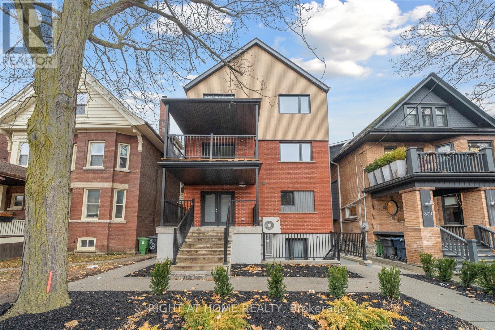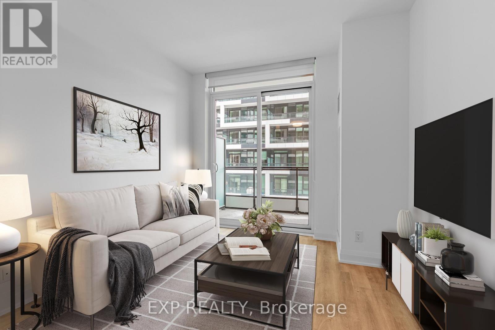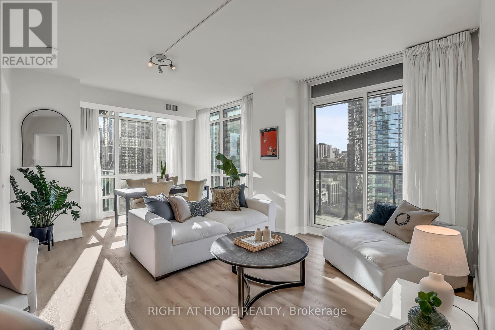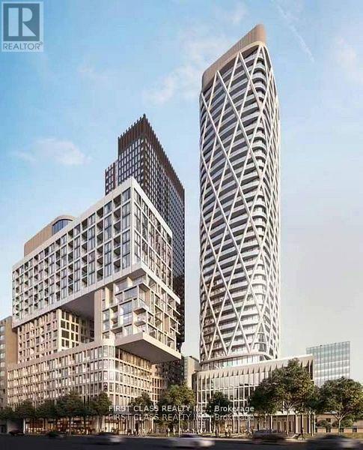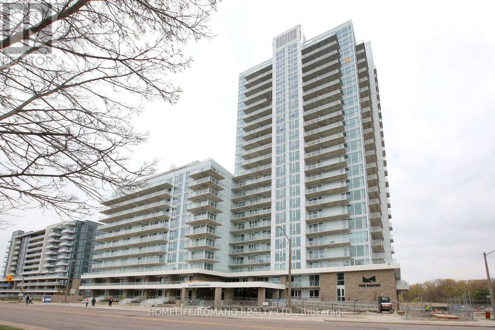649 Taunton Road W
Ajax, Ontario
Rare chance to acquire two contiguous parcels comprising approximately 4.01 acres (174,655 SF) of development land with a combined 478 feet of prime frontage on Taunton Road West, one of Ajax's key east-west arterial corridors, located in the rapidly growing Northwest Ajax area.VENDOR FINANCING OR JV OPPORTUNITIES AVAILABLEThe properties are currently zoned CR (Commercial Residential) under the Town of Ajax Zoning By-law, permitting a range of residential and commercial uses, subject to zoning regulations. and municipal approvals. The site offers strong long-term redevelopment and intensification potential within an established growth corridor.Strategically located minutes to Highways 401, 407, and 412, the site benefits from excellent regional connectivity and proximity to established residential neighbourhoods, retail amenities, schools, and transit. The parcels feature an irregular configuration, direct ingress/egress from Taunton Road West, and availability of full municipal services.The lands are currently improved with two detached dwellings: however, the properties are being marketed and valued for land and redevelopment potential only.Opportunities of this scale, frontage, and location along Taunton Road West are increasingly limited. Ideal for developers, builders, and land investors seeking a sizeable assembly in a proven Durham Region growth corridor.Information package available upon request, including third-party appraisal.The offering consists of:649 Taunton Road West (Roll No. 180501001113305)669 Taunton Road West (Roll No. 180501001113310)Each property is legally separate with its own roll number; however, they are being marketed collectively as a single land assembly. Buyer to verify zoning, permitted uses, density, servicing, and development potential. (id:61852)
Royal LePage Signature Realty
669 Taunton Road W
Ajax, Ontario
Rare chance to acquire two contiguous parcels comprising approximately 4.01 acres (174,655 SF) of development land with a combined 478 feet of prime frontage on Taunton Road West, one of Ajax's key east-west arterial corridors, located in the rapidly growing Northwest Ajax area.VENDOR FINANCING OR JV OPPORTUNITIES The properties are currently zoned CR (Commercial Residential) under the Town of Ajax Zoning By-law, permitting a range of residential and commercial uses, subject to zoning regulations and municipal approvals. The site offers strong long-term redevelopment and intensification potential within an established growth corridor.Strategically located minutes to Highways 401, 407, and 412, the site benefits from excellent regional connectivity and proximity to established residential neighbourhoods, retail amenities, schools, and transit. The parcels feature an irregular configuration, direct ingress/egress from Taunton Road West, and availability of full municipal services.The lands are currently improved with two detached dwellings; however, the properties are being marketed and valued for land and redevelopment potential only.Opportunities of this scale, frontage, and location along Taunton Road West are increasingly limited. Ideal for developers, builders, and land investors seeking a sizeable assembly in a proven Durham Region growth corridor.Information package available upon request, including third-party appraisal.The offering consists of:649 Taunton Road West (Roll No. 180501001113305)669 Taunton Road West (Roll No. 180501001113310)Each property is legally separate with its own roll number, however, they are being marketed collectively as a single land assembly. Buyer to verify zoning, permitted uses, density, servicing, and development potential. (id:61852)
Royal LePage Signature Realty
202 Simcoe Street N
Oshawa, Ontario
Excellent oportunity for a variety of uses such as offices, private school junior and high, adult classes, tutoring, consulting companies etc. (no night club). This is the upper floor of the building, renovated and with elevator access. It has 5 large classroms with wall to wall windows, 2 offices and 2 large washroms. Surface parking available with entrance from Prince St. The owner pays for snow removal. The ground floor is leased to Montessori school. No Montessori school or day care permitted. This is a modified net lease. Tenant pays utilties only and expenses related to the operation of the business. The space can be further divided into smaller offices. Property tax is included in the rent. (id:61852)
Real Estate Homeward
519 - 1010 Dundas Street E
Whitby, Ontario
Experience modern living at Harbour Ten10 Condos with one year old, 2-bedroom + den corner suite, offering 920 sqft of total living space (854 sqft interior + 66 sqft balcony), modern condo living in the heart of Whitby's Pringle Creek neighborhood. This bright 2+1-bedroom,2-bath suite features an open-concept design with contemporary finishes, creating a stylish and inviting space from the moment you step inside. Luxury living at the desirable Harbour Ten10Condos! This pristine unit offers a sophisticated open-concept layout featuring 9-foot ceilings and premium laminate flooring throughout. The modern chef's kitchen is equipped with stainless steel appliances, quartz countertops, and a custom backslash-perfect for entertaining. Enjoy your morning coffee on your private balcony. The spacious primary bedroom boasts ample closet space and large windows flooding the room with natural light. Unbeatable location for commuters: Minutes to the Whitby GO Station, Hwy 401, 407, and 412. Just steps to local transit, shopping plazas, restaurants, and schools. Building amenities include a concierge, state-of-the-art gym, yoga studio, party room, and BBQ terrace. Includes underground parking spot. Move-in ready! (id:61852)
Royal LePage Ignite Realty
Bsmt - 814 Wingarden Crescent
Pickering, Ontario
Bright 2-Bed Walkout Basement Apartment - Private Entrance, Great Location (Pickering - Fairport Rd & Kingston Rd). Welcome to this spacious and bright 2-bedroom walkout basement apartment offering the privacy of a separate entrance. The unit features two good-sized bedrooms, an open living/dining area, open functional kitchen, ensuite laundry and a 3pcbathroom. Large windows and a walkout patio/yard area let in lots of natural light and provide outdoor access - perfect for morning coffee or a small BBQ. Well maintained, this apartment balances comfort and value in a family oriented neighbourhood. Comes with 1 parking spot on the driveway. Tenant to pay $100 for utilities (Heat, Hydro & Water). Tenant to order their own internet service. (id:61852)
RE/MAX Experts
2105 - 19 Rosebank Drive
Toronto, Ontario
Bright and spacious townhouse featuring a functional great layout with 3 bedrooms + den and 3 washrooms. Eat-in kitchen with quartz countertops, smooth ceiling on main floor. All washroom vanities upgraded with quartz countertops and newer faucets. Roof (5 years old), stove (2020) and newer range hood.Convenient location with easy access to Hwy 401, close to community centre, schools, parks, library, shopping mall & Centennial College. (id:61852)
Bay Street Group Inc.
522 - 7439 Kingston Road
Toronto, Ontario
Brand new, never-lived-in 2-bedroom, 2-bathroom suite at The Narrative Condos in East Scarborough. Includes One Parking Spot. Features a functional layout with North East exposure, modern kitchen with stainless steel appliances, quartz counters, and sleek cabinetry, plus laminate flooring throughout. Enjoy a balcony with a beautiful Rouge River view. Includes one parking. Excellent location close to Hwy 401, Rouge Hill GO, Port Union Waterfront, Rouge Park, U of T Scarborough, Centennial College, and Scarborough Town Centre. Close to parks, shops, and transit. Building Amenities currently under construction will include 24-hr concierge, c gym, party room, games lounge, and playground. Experience stylish nature-inspired living near trails, golf, and more! (id:61852)
Century 21 Atria Realty Inc.
212 - 2635 William Jackson Drive
Pickering, Ontario
Welcome to this beautifully upgraded 2-bed,+ Den, 2- bath ground-floor unit stacked townhouse offering the perfect blend of comfort and convenience! Enjoy a bright open-concept layout, 9ft ceilings, and large windows that fill the home with natural light. The modern kitchen features granite counter tops, stainless steel appliances, breakfast bar & ample cabinetry- perfect for entertaining. The spacious primary bedroom includes a 4-piece ensuite, while the second bedroom offers walk-out access to a private back yard patio-ideal for summer relaxation. Laminate flooring throughout the kitchen and dining makes maintenance easy. This home includes dedicated parking, ensuite laundry, and energy-efficient systems. Located in a highly desirable family-friendly community - Steps from parks, golf course, top-rated schools, transit, places of worship, sports facilities, and community centres. Minutes to Hwy 407/401 Durham Transit, GO Station. Main Plaza shops on Brock Rd., dining, medical services & more. A must-see opportunity for first-time buyers, down sizers, or investors. (id:61852)
RE/MAX Hallmark First Group Realty Ltd.
303 - 1401 O'connor Drive
Toronto, Ontario
"The Lanes" boutique condo in prime East York! Upgraded 1 bedroom plus large den (separate room). 2 full baths. 682 Sq Ft. Parking and locker included. Open concept layout with walkout to balcony. Overlooks Topham Park neighbourhood. Den has a double closet and can be used as a 2nd bedroom. Kitchen has upgraded stainless steel appliances, mobile kitchen island. Bedroom features 3-pc ensuite bath and double closet. Laundry. Close to highways, restaurants, shops, TTC stop at door. Fabulous amenities include: concierge, Skyview Fitness Center, party/meeting room, Sky Deck rooftop lounge with BBQ area and more! Don't miss this great unit! (id:61852)
RE/MAX Ultimate Realty Inc.
Lower - 23 Falmouth Avenue
Toronto, Ontario
Conveniently Located Scarborough Apartment. 1 Bedroom Apartment At Midland And Eglinton. Features Laminate Flooring Throughout, Large Living Room And Kitchen Area, 4 Piece Bathroom. Personal Laundry Ensuite. Close To Parks, Schools, Restaurants, Groceries, Recreational Facilities, Shopping And Other Neighbourhood Amenities. Ttc Bus Stops Close By Kennedy Station And Future Eglinton Crosstown Line A Short Bus Ride Away. Available Immediately. (id:61852)
RE/MAX Ultimate Realty Inc.
706 - 1001 Bay Street
Toronto, Ontario
Renovated One Bedroom + Den. Den can be used as a Second Bedroom. Prime Location in the Heart of Toronto close to Subway, Hospitals, Financial District, Trendy Yorkville Shops and Restaurants. 5 ***** Star Amenities with Gym, Indoor Pool and Hot Tub, Basketball, Squash, Party Room, Guest Suites, 24 hour Concierge & Visitor Parking. Overlooks Quiet Courtyard. Parking Available in the Building. Gorgeous Suite. No Smoking, No Pets. Internet Included. Ideal For Professionals. Long Lease Welcomed. (id:61852)
Bridlepath Progressive Real Estate Inc.
1906 - 85 East Liberty Street
Toronto, Ontario
Welcome to this stunning corner unit perched above the skyline, offering breathtaking, unobstructed views of Lake Ontario and an abundance of natural light through floor-to-ceiling windows. This spacious 2-bedroom, 2-bathroom condo features a modern open layout and includes two private balconies, one off the living room and another from the second bedroom, ideal for relaxing or entertaining.The unit comes complete with parking and a locker, providing both comfort and convenience. Located in one of the city's most energetic and vibrant community - Liberty Village, residents enjoy access to an exceptional range of amenities, including an indoor pool, state-of-the-art fitness centre, golf simulator, private movie theatre, bowling alley, guest suites, meeting rooms, and a beautifully landscaped outdoor terrace with community BBQS. A 24/7 concierge ensures security and premium service.Just steps from the TTC, waterfront trails, and some of Toronto's trendy restaurants, cafes, and shops, this home offers a rare combination of convenience living and vibrant urban lifestyle. (id:61852)
The Agency
5405 - 1 Yorkville Avenue
Toronto, Ontario
Fully furnished true executive suite in the heart of Yorkville! Available as of February 16th. Short term 30 day min. This Penthouse Collection unit is the architect's own one of a kind design with 3 bedrooms and a fully enclosed den with custom desk/full size murphy bed (1900sqft appr.)4 bathrooms (each bedroom has its own plus a powder room!), 10 foot ceilings, a sumptuous primary bedroom suite (oversized for King bed), with a large walk-in closet and a spa-like bath (his & hers vanities, standalone tub, bidet & toilet room) clad in marble and adorned with opulent wallpaper. Approx. 200K in upgrades including incredible storage/built-ins, a designer marble living room wall with large Samsung Frame TV, and full size appliances. Two guest rooms are furnished with a full-sized bed and day bed that turns into a king size bed. Beautiful furnishings cared for by the owners. 1 parking incl. All inclusive including internet and cable. (id:61852)
Sotheby's International Realty Canada
607 - 99 Avenue Road
Toronto, Ontario
Welcome to this gorgeous 840 sq ft 1 bedroom unit in the heart of Yorkville. Enter through a grand foyer equipped with a spacious closet and in-suite washer/dryer, leading seamlessly into a beautifully updated kitchen featuring brand-new stainless steel appliances including LG Fridge (2025), LG Induction Stove (2025), and a Bosch Dishwasher (2024) with all new faucets. Freshly painted and finished with new engineered hardwood flooring in 2025, the home offers a refined, modern feel throughout. The open-concept kitchen overlooks an expansive living and dining area, an ideal space for hosting and entertaining. The generous primary suite boasts a walk-in closet and a luxurious 5-piece ensuite, complete with double sinks, a deep soaking tub, and a glass-enclosed shower. The large terrace is 125 sq ft with east exposure. 1 Locker & 1 Parking Spot! Maintenance fees include high speed Bell fibe internet with a TV package, water, heat, electricity, and A/C. Amenities include a concierge, valet car service, gym, sauna, party room and guest suites. Located steps from fine dining, luxury boutiques, the University of Toronto, the ROM, and multiple TTC stations (Bay on Line 2, Museum/Bloor on Line 1), this residence offers the ultimate Yorkville lifestyle. (id:61852)
Mccann Realty Group Ltd.
2105 - 100 Dalhousie Street
Toronto, Ontario
Prime Location at Dundas & Church! This stunning high-floor 1-bed, 1-bath suite offers a functional, open-concept layout with zero wasted space and sun-filled East exposure. Enjoy a modern kitchen with premium built-in appliances and high-end finishes throughout. Unbeatable Connectivity: TTC at your doorstep; walk to Toronto Metropolitan University (TMU), U of T, and the Financial District. Residents enjoy 14,000 SF of world-class amenities, including a Fitness Centre, Steam Room, Sauna, and BBQ Terrace. A must-see for premium urban living! (id:61852)
Jdl Realty Inc.
1011 - 11 Wellesley Street W
Toronto, Ontario
Welcome To This Luxurious Corner Suite Offering One Of The Best Layouts In The Building. This Bright And Spacious Residence Features Approximately 580 Sq Ft Of Interior Living Space Plus A 200 Sq Ft Wrap-Around Balcony With Stunning 270-Degree City Views - Perfect For Morning Coffee, Evening Relaxation, Or Entertaining Guests. The Thoughtfully Designed Layout Includes A Living/Solarium Area That Can Be Used As A Second Bedroom Or Home Office, Providing Excellent Flexibility. Modern Finishes Throughout Include Laminate Flooring And A Contemporary Kitchen Equipped With Built-In 6-Piece Appliances, Granite Countertops, And A Ceramic Backsplash. One Locker Included. Enjoy Top-Level Building Amenities Including An Indoor Pool With Jacuzzis, Wet And Dry Saunas, A Fully Equipped Gym, Yoga Studio, Party And Meeting Rooms, And An Rooftop Featuring A Tanning Deck, Lounge Areas, And Barbecues Complete The Resort-Style Experience. Situated In An Unbeatable Downtown Location - Steps To The TTC Subway, University Of Toronto, TMU (Ryerson), Financial District, Queen's Park, Eaton Centre, Yorkville Shopping, Restaurants, And Entertainment. A Perfect Blend Of Luxury, Functionality, And Prime Urban Living. (id:61852)
Homelife Frontier Realty Inc.
303 - 119 Denison Avenue
Toronto, Ontario
Welcome to this brand-new, thoughtfully upgraded 1-bedroom suite in a premium Tridel-built residence located in the heart of Alexandra Park. Featuring soaring 10 ft ceilings, this approx. 500 sq. ft. home offers an airy, open feel with an efficient open-concept living and dining layout, floor-to-ceiling windows, and a walkout to a private balcony.The modern kitchen is equipped with sleek cabinetry and stainless steel appliances, while the spacious bedroom is enhanced by a custom-built closet organizer system with double hanging, open shelving, and added drawers, providing exceptional storage and organization.This suite has been further upgraded with motorized roller shades throughout, including sunscreen fabric in the living area and room-darkening fabric in the bedroom, all operated by remote control for added comfort and convenience. A dedicated electrical rough-in was completed specifically for the motorized window coverings.Built by Tridel, one of Canada's most respected and trusted developers, this residence showcases superior craftsmanship, thoughtful design,and long-term value. Ideally located just minutes from Kensington Market, Queen West, St. Patrick Station, downtown hospitals, parks, shops,dining, and transit-offering the perfect blend of urban convenience and neighbourhood charm.An excellent opportunity for end-users or investors seeking quality construction, meaningful upgrades, and an unbeatable downtown location. (id:61852)
Royal LePage Signature Realty
2 - 321 St George Street
Toronto, Ontario
Don't miss your chance to lease this gorgeous, contemporary 2-bedroom suite at 321 St. George Street, Unit 2. Offering 950 sq. ft. of pristine lower-level living space, this unit features a chef-ready kitchen with modern two-tone wood cabinetry and premium stainless steel appliances, including a gas range. The suite is equipped with a hyper-efficient heating and cooling system for year-round comfort. High-speed internet is included in the rent (utilities are extra), making for an easy transition. Take advantage of our special offer to receive a free 42" TV if you sign a lease by February 15. Please note that the accompanying photos are digitally rendered to showcase the potential layout. (id:61852)
Right At Home Realty
1402 - 65 Broadway Avenue
Toronto, Ontario
Welcome to a brand new 1-bedroom suite in one of Midtown's newest luxury residences at 65 Broadway. This efficient open-concept space features premium finishes, laminate flooring, a modern kitchen with integrated appliances, stone counters, in-suite laundry and a spa-inspired bathroom. Smart-home features include keyless entry and in-suite climate control. Residents enjoy exceptional amenities including 24-hour concierge, work/study spaces, modern fitness centre, yoga studio, media room, party room with chef's kitchen, children's play room, and a landscaped outdoor terrace with BBQ areas. Located steps to TTC subway and future LRT, shopping, restaurants, cafes, parks and everyday conveniences. Internet included via building package. Hydro and water separate. No smoking. (id:61852)
Exp Realty
2601 - 135 East Liberty Street
Toronto, Ontario
South Exposure One Bedroom With Full Of Daylight And Lake View, 9' Ceiling, Floor To Ceiling Windows, Functional Layout, Modern Kitchen, Full Of Amenities Such As Gym, Security Guard, Concierge, Party Room, Visitor Parking, Etc, Ttc At Front, Steps To Groceries, Parks, Running, Bike Trails, Go Station, Restaurants, Irish Bars, Banks & Much More! One Locker And Internet Included In the Rent. (id:61852)
Aimhome Realty Inc.
2109 - 825 Church Street
Toronto, Ontario
Presenting a rare opportunity to own an exquisite 2-bedroom, 2-bathroom corner suite nestled among Toronto's most prestigious addresses. Thoughtfully designed with a coveted split-bedroom layout, this refined residence features brand-new flooring, high smooth ceilings, rich city views, and a chef's kitchen that flows effortlessly into an expansive, light-filled living area-perfect for entertaining or working from home.Step outside and immerse yourself in the luxury of Summerhill, Rosedale, and Yorkville, where world-class boutiques, cafés, and restaurants await. Enjoy two private balconies showcasing sweeping, unobstructed southwest views that create a true urban oasis.Residents of The Milan are treated to an impressive selection of upscale amenities, including a warm and welcoming 24-hour concierge, exceptional building management, a serene indoor pool, well-appointed gym, elegant party room, rooftop terrace, and more. Ideally situated between Rosedale and Bloor-Yonge subway stations, this suite also comes with parking.Bring your most discerning buyers-this is a unique chance to secure a sophisticated home in one of the city's most sought-after neighbourhoods. (id:61852)
Right At Home Realty
2513 - 230 Simcoe Street
Toronto, Ontario
Welcome to Artists' Alley Luxury Condos. Junior 1-bedroom with modern finishes, open-concept layout, quartz countertop kitchen, built-in appliances, laminate flooring, and a large balcony with city views. Steps to U of T, OCAD, St. Patrick Station, major hospitals, City Hall, shops, and restaurants. Minutes to Financial & Entertainment Districts. Premium amenities and a 24-hour concierge are included. (id:61852)
First Class Realty Inc.
710 - 10 Deerlick Court
Toronto, Ontario
The Ravine at 10 Deerlick Court is a landmark community in Toronto's York Mills District committed to the natural environment. This exquisite three-bedroom, two-bathroom condo with parking and locker epitomizes a perfect home. The community features cascading canopies, glass facades, and natural materials, offering seven condominium residences and approximately 1,600 suites. Luxurious amenities include a concierge, fitness centre, children's playroom, outdoor lounge and fireplace, sun deck, outdoor yoga studio, and more. Overlooking the Don Valley, the ravine is adjacent to Don Mills, offering easy access to downtown and a balanced and harmonious community that blends with the surrounding landscape. (id:61852)
Homelife/romano Realty Ltd.
1603 - 705 King Street W
Toronto, Ontario
Spacious 1-bedroom plus den residence featuring fresh renovations, exposed brick wall, and exposed concrete ceilings for a modern, loft-inspired feel. Recently renovated bathroom and an energy-efficient heat pump (under 3 years old) add comfort and peace of mind. Floor-to-ceiling windows provide excellent natural light, complemented by generous in-unit storage. Located in the heart of vibrant King West, within the highly regarded Summit building community, offering an unmatched lifestyle and amenities including indoor and outdoor pools, fully equipped gym, private movie theatre and cinema room, in house library, boardroom, seminar room, study area, the Spa and four squash courts. A truly rare and unique feature is the expansive green outdoor space-complete with a four BBQ areas, and landscaped grounds-an oasis rarely found in downtown Toronto. Just steps to hundreds of restaurants, bars, theatres, streetcar access, and the future Ontario Line station. An exceptional opportunity to enjoy urban living with resort-style amenities in one of Toronto's most sought-after neighbourhoods. There are 2 washers and Dryers on each floor, which is coin operated, could save tons on Hydro bill. Maintenance fee includes internet and if the buyers don't need a parking they could opt out and save on the maintenance fee. (id:61852)
Exp Realty
