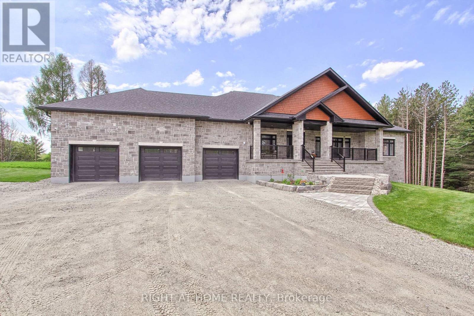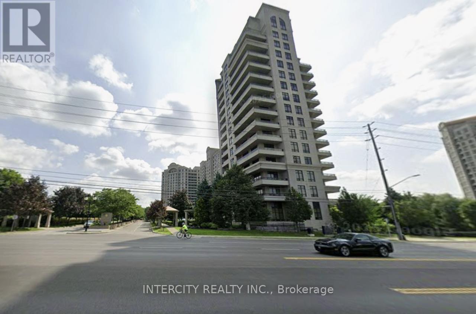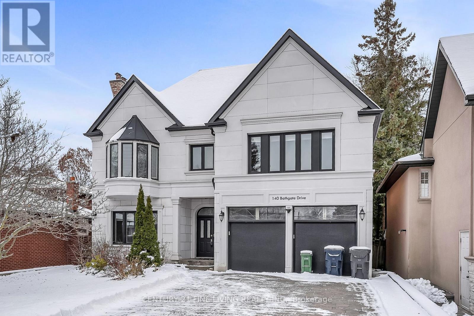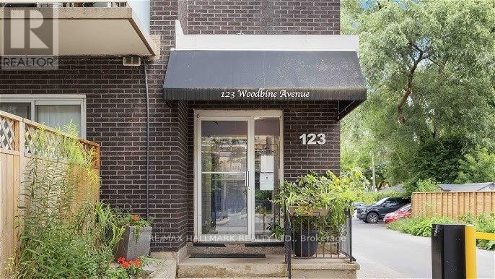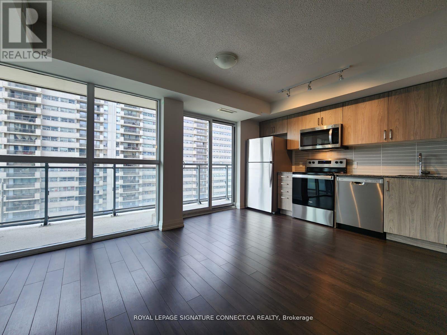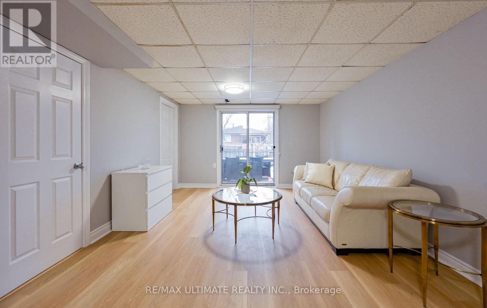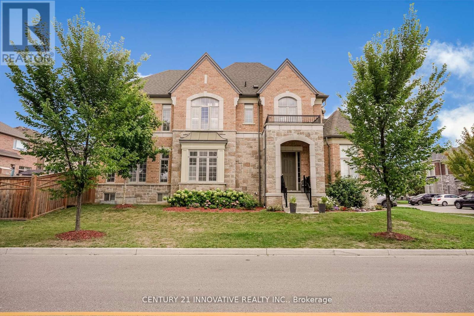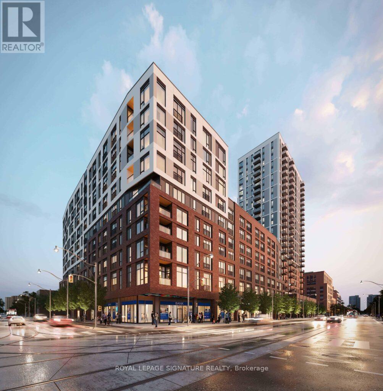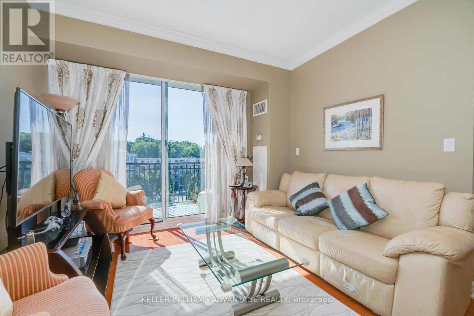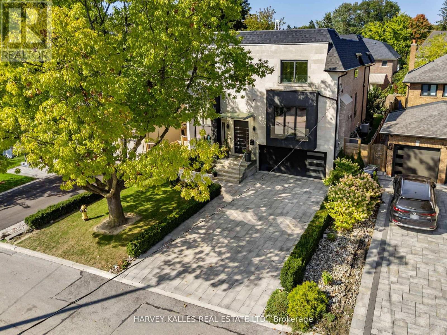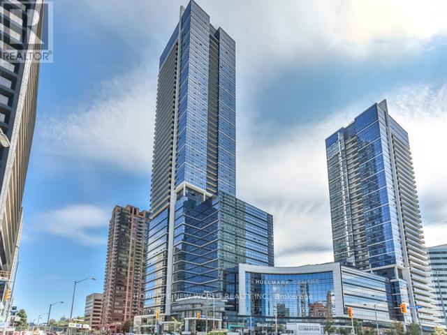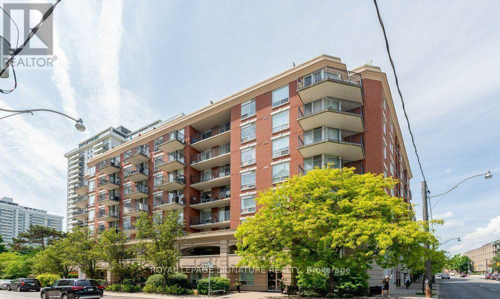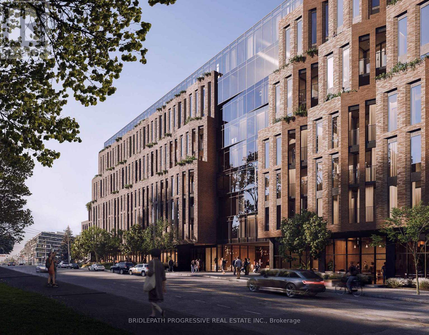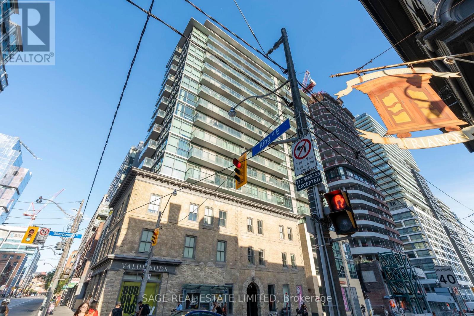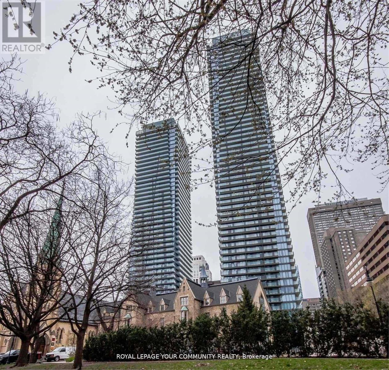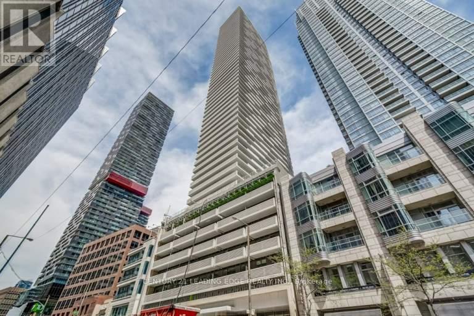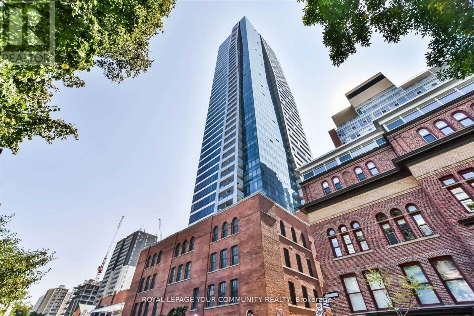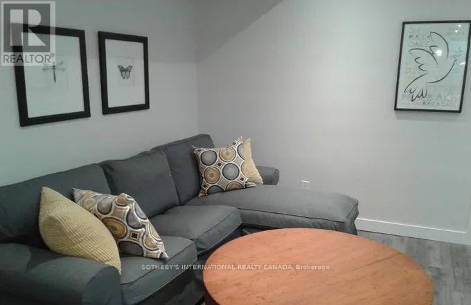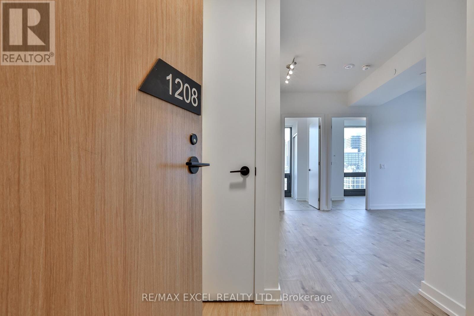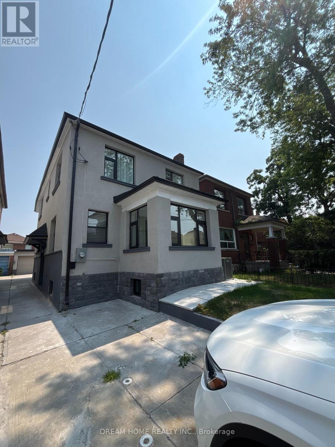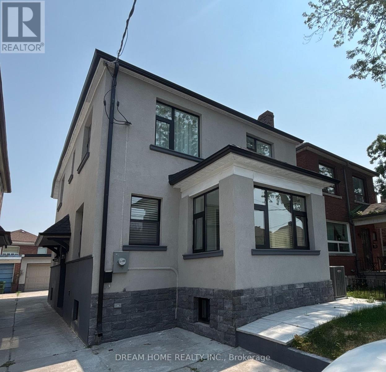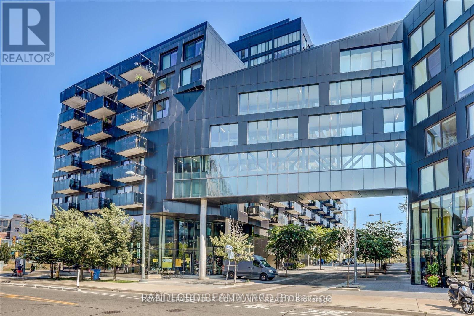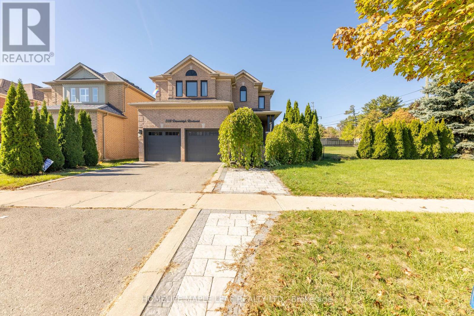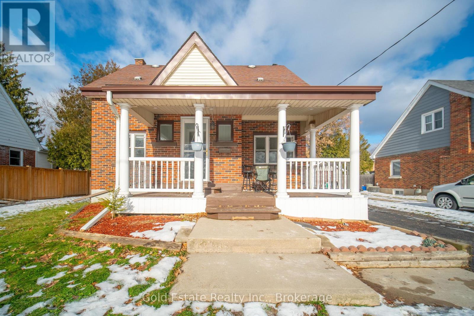2705 14th Line
Innisfil, Ontario
Welcome to this exceptional custom-built estate home, offering luxury country living with outstanding multi-generational potential. Set on a private 3.25-acre treed lot, this 3+2 bedroom, 5 bathroom residence provides approximately 2,953 sq.ft. of primary living space, plus a fully finished walkout lower level, for over 5,500 sq.ft. of premium living space. Built with ICF construction for superior strength and energy efficiency, the home features soaring 10-ft ceilings, oversized windows, and a bright open-concept design. The great room showcases vaulted ceilings and a beautiful fireplace, while the chef's kitchen offers a large centre island, premium appliances, and walkout to a spacious deck-ideal for entertaining. A formal dining area completes the main living space.The thoughtful split-bedroom layout enhances privacy. The primary suite includes a walk-in closet, spa-inspired ensuite, and private deck access. Two additional main-floor bedrooms share a Jack & Jill bathroom. A main-floor office, powder room, and laundry/mudroom with garage access add everyday convenience.The fully finished walkout lower level is perfect for in-law or extended family living, featuring a second kitchen, bright family room with fireplace, two large bedrooms with Jack & Jill bath, an additional full bathroom, and garage access. Enjoy expansive lawns, mature trees, and a charming barn (sold as-is) suitable for storage or hobby use. Peaceful estate living just minutes to Hwy 400, Barrie, Bradford, Cookstown, Innisfil, shopping, schools, and Tanger Outlets. A rare generational property offering space, privacy, and flexibility. (id:61852)
Right At Home Realty
212 - 9225 Jane Street
Vaughan, Ontario
1,060 Sq. Ft. Prime South-East Corner Unit. Suite Overlooks Green Space. Smooth 9Ft Ceiling, Crown Moulding, Marble Fireplace. Kitchen with Ceramic Floor Insert, Granite Back Splash, Counters & Centre Island/Bar, Extended Upper Kitchen Cabinets, Pots & Pan Drawers. Lots Of Windows / Natural Light, Large Balcony. Walk-In Pantry. (id:61852)
Intercity Realty Inc.
140 Bathgate Drive
Toronto, Ontario
****POWER OF SALE**** Great Opportunity. Vacant and Easy to show. Custom 2 Storey 5 Bedroom Home Located In The Highly Demanded Centennial Community And Close to The Rouge. The Home Is Situated On A Large 52 X 150.18 Foot Site. The Kitchen Is a Chef's Delight. Adjoining The Kitchen Is a Large Eat In Breakfast Room That Features A Walk Out To the Fenced Rear Yard And Pool. The Family Room Has A Beautiful Fireplace, Crown Moulding And Gleaming Hardwood Floors. The Main Floor Office Is Such A Bonus. The Main Floor Laundry Room Is Such A Convenience. Multiple Fireplaces and Walkouts Are Added Features of the Home. The Primary Suite Features Hardwood Flooring, A Gorgeous 6 Piece Ensuite and A Large Walk in Closet. The 2nd and Bedroom Has Its Own 4 Piece Ensuite. The 3rd and 4th Bedrooms Share a 5 Piece Ensuite. The Full Finished Basement Features A Kitchen, Large Recreation Room With A Fireplace and 2 Bedrooms. There Is Plenty of Room For Extra Storage In The Basement. Direct Garage Access And Plenty of Room for Multiple Cars In the Driveway. You will Not Be Disappointed. (id:61852)
Century 21 Fine Living Realty Inc.
107 - 123 Woodbine Avenue
Toronto, Ontario
Welcome to this charming bachelor/bachelorette suite in the heart of The Beach! Located in a boutique 3-storey building just steps to Lake Ontario, the boardwalk, Queen Street East, shops, cafés, and Toronto's iconic Olympic Pool. This unit features a ground-floor terrace with private access, a renovated bathroom, a stylish Murphy bed (mattress required), parking, and all utilities included. A fantastic opportunity to live by the lake! (id:61852)
RE/MAX Hallmark Realty Ltd.
634 - 20 Meadowglen Place
Toronto, Ontario
Stylish and modern1 bedroom, 1 bathroom condo. Enjoy an open-concept kitchen and living area with high-end finishes, stainless steelappliances, quartz counters and plenty of storage. The bedroom features a spacious closet and sleek glass sliding doors for a bright and airyfeel. Step onto your private balcony for westward views of the surrounding cityscape. Residents enjoy a wealth of amenities, including a 24-hour concierge, gym, pool, rooftop deck with BBQs, and more. Ideally situated with easy access to public transit, shopping, and Hwy 401, thispristine condo is ready to be your new home! (id:61852)
Royal LePage Signature Connect.ca Realty
Main Floor - 60 Tineta Crescent
Toronto, Ontario
FURNISHED, ALL UTILITIES + INTERNET INCLUDED! Main floor unit with private, separate entrance and walk-out to the backyard. Very clean space, freshly painted, with new flooring and roller shades. Spacious, open-concept living offering 1 bedroom with a large closet and window overlooking the backyard, 3-piece bathroom, private laundry, and central vacuum with hose. All utilities included, internet and furniture as seen in photos. Located on a quiet, family-friendly street. Steps to TTC stops, Francesca Bakery, and nearby parks. Convenient access to Scarborough Town Centre, Agincourt GO Station, Centennial College (Scarborough Campus), supermarkets, Winners, and approximately a 30-minute TTC ride to the University of Toronto Scarborough. Ideal space for a single occupant or couple. No parking. (id:61852)
RE/MAX Ultimate Realty Inc.
94 Brabin Circle
Whitby, Ontario
Welcome to this Freshly Painted detach home in sought-after Rural Whitby, perfectly situated on a corner lot with impressive curb appeal. Featuring 10-11 ft ceilings and an abundance of natural light, this home blends elegance with functionality for today's modern family. Step inside to find a spacious main floor with hardwood floors, coffered ceilings, pot lights, and California shutters throughout. A dedicated main floor library/office offers the perfect space for remote work or quiet study. The chef's kitchen is a dream, complete with quartz countertops, stainless steel appliances, gas stove, hood range, extended breakfast counter, generous pantry space, and a huge breakfast area-ideal for family meals and entertaining. Upstairs, the primary bedroom boasts a luxurious ensuite bathroom, while two bedrooms share a convenient Jack & Jill bath, and another bedroom enjoys its own private ensuite. The builder-finished basement extends your living space with a bedroom, full bathroom, and a large recreation room, offering endless possibilities for guests, hobbies, or family fun. This home is located in a prime area of Whitby, just minutes from everyday amenities, schools, public transit, and only 5 minutes from Hwy 412 for seamless commuting. The property has been professionally painted, cleaned and the carpet has been shampooed. Stylish, spacious, and thoughtfully designed, this home is move-in ready and waiting for its next chapter. Don't miss the opportunity to make it yours! (id:61852)
Century 21 Innovative Realty Inc.
0231 - 30 Dreamers Way
Toronto, Ontario
Welcome to Daniels on Parliament - a brand new studio suite offering a smart, functional layout with modern finishes. Open-concept living/sleeping area, sleek kitchen, Juliette balcony, and in-suite laundry. Located in the vibrant Regent Park community with easy access to TTC, parks, shops, and everyday essentials. One storage locker included. Perfect for professionals seeking a low-maintenance urban lifestyle. (id:61852)
Royal LePage Signature Realty
Ph22 - 28 William Carson Crescent
Toronto, Ontario
Rare opportunity to own this 2+1 bedroom penthouse suite in one of Toronto's most prestigious neighbourhoods. Situated on a quiet cut-de-sac in coveted Hogg's Hollow, this beautiful unit features 9ft ceilings, bright, open concept living/dining room with walkout to a balcony with southeast views overlooking the courtyard, contemporary kitchen with granite countertops, breakfast bar and stainless steel appliances, master bedroom with 3-piece ensuite and a den that could be a third bedroom. This well-maintained building boasts exceptional amenities including a 24-hour concierge, pool, sauna, hot tub, gym, party room, guests suites and ample visitor parking. Heat, hydro, water as well as high speed internet and cable TV included in the maintenance fees. Great location close to public transit, walking trails, Don Valley Golf Course, top-rated schools and easy access to 401. (id:61852)
Keller Williams Advantage Realty
170 Burndale Avenue
Toronto, Ontario
Priced to Sell Timeless Modern Luxury in Prime Willowdale west, This rare, move-in-ready home blends timeless modern design with exceptional craftsmanship, offering over 5323 square feet of beautifully finished living space. From the moment you step inside, the thoughtful layout, soaring ceilings, and high-end finishes with imported Italian Cabinets, windows and doors, set the tone for elevated European style living. The main level is anchored by a stunning chefs kitchen featuring top-of-the-line Miele appliances, sleek custom Italian cabinetry, and an expansive island designed for both cooking and gathering. Just beyond, floor-to-ceiling windows in the family room flood the space with natural light and frame serene views of the large, private backyard an ideal setting for indoor-outdoor living. Upstairs, the incredible primary retreat offers a peaceful sanctuary complete with a luxurious 8-piece ensuite. Three additional generously sized bedrooms and a second laundry room provide ultimate comfort and convenience for families of all sizes. The bright lower level, with its radiant heated floors and direct walk-out to the backyard, adds About 1500 square feet of versatile space perfect for a media room, gym, or guest suite. No detail has been overlooked from wide plank white oak hardwood floors a Full Control4 home automation to custom LED pot lighting and automated Blinds. This is a home that truly shows to perfection. Located on a quiet, tree-lined street in Willowdale, with access to top-rated schools, shops, and transit, this is an extraordinary opportunity to own a designer home in one of Toronto's most sought-after neighbourhoods. Act quickly this exceptional property is priced to sell and wont last long. (id:61852)
Harvey Kalles Real Estate Ltd.
3920 - 5 Sheppard Avenue E
Toronto, Ontario
Stunning corner 2-bedroom condo at the prestigious Tridel Hallmark Centre, boasting breathtaking, unobstructed 270-degree panoramic city views. The functional split-bedroom layout offers excellent privacy, while the primary bedroom features a walk-in closet and a 4-piece ensuite bath. Enjoy a spacious balcony, 9-foot ceilings, and premium high-end finishes throughout. The modern kitchen with granite countertops and marble backsplash is perfect for everyday living and entertaining. This unit includes one parking space and one locker. Available for one-year lease starting March 1. Residents have access to luxury building amenities, including 24-hour concierge, fully equipped fitness centre, indoor pool, party room, guest suites, and visitor parking. Unbeatable convenience with direct indoor access to Sheppard Subway, supermarkets, Rexall Pharmacy, restaurants, medical offices, and a wide range of nearby retail and daily amenities. An exceptional opportunity to live in the heart of North York. (id:61852)
Homelife New World Realty Inc.
310 - 300 Balliol Street
Toronto, Ontario
Welcome to this spacious and highly functional 1+1 bedroom residence in a boutique, low-rise condo in sought-after Davisville Village. This bright, south-facing unit features an open-concept living and dining area with hardwood floors, a walkout to a large covered balcony,and the convenience of a smart Nest Thermostat for temperature control - ideal for comfortable,efficient living year-round.The kitchen offers ample counter space and a large breakfast bar overlooking the main living area, perfect for both everyday living and entertaining. The generous den includes a full doorand can easily function as a second bedroom or private home office. The primary bedroom features a walk-in closet, and the unit is complete with ensuite laundry, one underground parking space, and a storage locker.Enjoy unbeatable convenience just minutes from Starbucks, Tim Hortons, Sobeys, the local farmers' market, shops, and restaurants. Transit is at your doorstep, with a bus stop around the corner and Davisville subway station only a five-minute walk away. Easy access to the Yonge subway line, major highways, excellent schools, and the Beltline Trail makes this an exceptional midtown lifestyle opportunity. (id:61852)
Royal LePage Signature Realty
506 - 1720 Bayview Avenue
Toronto, Ontario
All Measurements are to be verified by the Buyers/ Lessee Agent. (id:61852)
Bridlepath Progressive Real Estate Inc.
903 - 39 Sherbourne Street
Toronto, Ontario
Welcome to Suite 903 at the boutique-style King+ Condos. Built in 2016, this well-managed building is ideally located just steps from the St. Lawrence Market, Distillery District, and Sugar Beach. Enjoy unbeatable urban convenience with groceries, dining, entertainment, and the future Ontario Line all minutes away. Boasting a perfect 100 Walk Score and Transit Score, plus 99 for biking, this location truly has it all. This stunning 2-bedroom plus den, 2-bathroom corner suite offers 955 sq. ft. of thoughtfully designed living space with breathtaking southwest views through floor-to-ceiling windows. The open-concept layout seamlessly connects the living, dining, and kitchen areas, making it ideal for both everyday living and entertaining. The kitchen features ample counter space and an additional mini fridge for added storage and functionality. The bright primary bedroom includes a 4-piece ensuite and generous closets with custom built-in organizers. The second bedroom and den provide flexible space for guests, a home office, or growing needs. Abundant storage is found throughout the suite with built-in organizers, maximizing both comfort and efficiency. (id:61852)
Sage Real Estate Limited
1708 - 1080 Bay Street
Toronto, Ontario
Luxury Super Modern U Condos - Over 500 sq.ft One Bedroom Unit, Large Balcony, Fully Furnished, Very Bright And Spacious, Engineered Hardwood Floors Thru-out , Beatutiful Kitchen With Exceptional B/I Appliances * 9 Ft Ceilings *A Unique Location Adjacent To The Lush Grounds Of The St Michael's College Campus Of The University Of Toronto * Very Popular U Condominiums - Modern Condo Towers At Bay Street And St Mary Street In Downtown Toronto. Topped With 4,500 Sq Ft Amenities Area With A Wraparound Balcony, Framed By Amazing Views * Fully Furnished * See Floor Plan Attached (id:61852)
RE/MAX Your Community Realty
4810 - 2221 Yonge Street
Toronto, Ontario
Fabulous Midtown Central Location And The Benchmark For All Other Urban Centres In The GTA - Yonge & Eglinton!! Bright & Spacious 1 Br+Den,Approx. 611Sf, Stunning West Views On Large Balcony, Featuring Modern Finishing, 9' Floor To Ceiling Windows In Both Bedroom & Living Room.Open Concept Den Is Perfect For Home Office & Separates From Living Space, 1 Extra Bathroom For Convenience! Amazing Amenities: Rooftop Terrace, Indoor Pool, Gym, & More! Just Steps To TTC, Shops And Restaurants. Extras: Rooftop Terrace W/Bbqs, Indoor Pool, Gym, Spa, Party Rm, Guests Suites! Much Desirable Premium Location! Steps Oncoming Lrt, Shopping, Malls,Theatre, Famous Restaurants & Coffee Shops! Walk Score Of 99! ** Move In Before Feb 1st for free! ** (id:61852)
Century 21 Leading Edge Realty Inc.
1701 - 5 St Joseph Street
Toronto, Ontario
Modern Luxury 5 Condo @ Yonge / Bay / Wellesley * Steps To University Of Toronto, Subway, Restaurants, Shops, Parks And More! * Bright Unobstructed East / Yonge St View, Open Concept, Huge Balcony, Engineered Wood Floor Thru Out, Fully Integrated Full Size Miele Appliances, Built-In Island, Granite Counter Top, Large Floor To Ceiling Windows, 9' Smooth Ceilings! (id:61852)
RE/MAX Your Community Realty
Lower - 15 Castlefield Avenue
Toronto, Ontario
Welcome To the Lower unit at 15 Castlefield. Bright and beautifully finished basement apartment in the heart of Yonge and Eg! A Renovated and underpinned 1 Bed, 1 Bath unit that has great ceiling height and modern appliances. An Open Concept Layout, with Modern Kitchen. Ensuite Laundry. Steps To Shops, Restaurants, TTC. (id:61852)
Sotheby's International Realty Canada
1208 - 35 Parliament Street
Toronto, Ontario
Welcome to The Goode Condos, located in the heart of Toronto's iconic Distillery District.This brand-new northwest-facing 2-bedroom, 2-bath suite offers stunning city skyline and CN Tower views. Featuring 9' ceilings, floor-to-ceiling windows, and abundant natural light throughout, this home provides a bright and modern living experience.Step outside and immerse yourself in the charm and energy of the Distillery District-cobblestone streets, boutiques, art galleries, cafés, and much more. Daily conveniences, parks, and transit are all just steps away.Residents enjoy an exceptional collection of amenities, including a fitness centre, yoga studio, co-working space, games room, party room.Outdoor amenities include two terraces, a swimming pool, sun deck, garden terrace with dining areas, and a BBQ area-offering everything you need for modern urban living. (id:61852)
RE/MAX Excel Realty Ltd.
Bsmt - 9 Rusholme Drive E
Toronto, Ontario
Totally Renovated lower level has a separate entrance, Beautiful kitchen area, One bedroom and a den, 4pc bathroom, Extra storage space. Bright, clean and clear, engineering hardwood floors, LED pot lights throughout. Situated between Ossington Ave, Dundas St W, and College St, one of Toronto's most vibrant neighbourhoods. Steps to cafes, restaurants, and shops. perfect for small family. No pet, No smoking. Shared Washer and Dryer is at the basement. Bsmt tenants pay 35% of all utilities. (id:61852)
Dream Home Realty Inc.
Upper - 9 Rusholme Drive E
Toronto, Ontario
Totally Renovated Luxurious 3 bedroom, 4 bathroom home (each bedroom with its own ensuite, plus a powder room on the main) , perfectly situated between Ossington Ave, Dundas St W, andCollege St, one of Toronto's most vibrant neighbourhoods. Steps to cafes, restaurants, and shops. Over 3000 square feet livable space, LED pot lights throughout. Beautiful kitchen is featuring high-end integrated stainless appliances, marble countertops and backsplash, and an oversized island. Additional features include a detached two-car garage with large storage room. No pet, No smoking. (id:61852)
Dream Home Realty Inc.
537 - 47 Lower River Street
Toronto, Ontario
Experience the pinnacle of urban luxury at River City 1, a stunning condo set in one of the city's most sought-after locations. This exceptional residence offers high-end design and distinctive finishes, setting a new standard for sophisticated living.Step into a gourmet kitchen outfitted with stainless steel appliances, quartz counter tops, a modern under mount sink, and a stylish back splash-perfectly suited for both everyday living and entertaining. The open-concept layout and 9-foot ceilings create a bright, airy space that blends comfort with elegance.River City caters to your modern lifestyle with an impressive suite of amenities, including a resort-style swimming pool and a state-of-the-art fitness centre.Ideally located just steps from the subway, major transit hubs, DVP, top-rated restaurants, banks, shopping, and the downtown core, this is city living at its finest. (id:61852)
RE/MAX Your Community Realty
238 Devonsleigh Boulevard
Richmond Hill, Ontario
Welcome to 238 Devonsleigh Blvd, a beautifully renovated home nestled on a rare double lot in the highly sought-after Devonsleigh community. This stunning 4+3 bedroom, 6-bathroom residence offers 2662 sq. ft. above grade of luxurious living space, showcasing quality upgrades and modern design throughout.Step inside to a bright, functional, open-concept layout featuring a custom modern kitchen with quartz countertops, stainless steel appliances, and an elegant backsplash. The spacious primary suite boasts a 4-piece ensuite and walk-in closet, while the second bedroom also includes its own 4-piece ensuite and generous storage. Two additional bedrooms provide ample space for family and guests.The fully finished basement offers exceptional versatility with two self-contained in-law suites, each featuring separate kitchens and private laundry areas. One suite can easily be converted into a legal apartment, providing excellent rental or multigenerational living potential.Outside, enjoy a massive, fully fenced, pool-sized yard with extensive front and rear landscapingperfect for entertaining or future expansion. With the potential to sever the existing lot, this property also presents a rare investment opportunity.Located just steps from Richmond Hill High School, parks, and amenities, this turnkey home truly has it all. (id:61852)
Homelife Maple Leaf Realty Ltd.
#bsmt - 10 Monroe Street N
Cambridge, Ontario
Welcome to the basement suite at 10 Monroe St, offering a bright and well-appointed living space in one of Cambridge's most desirable central neighborhoods. This fully renovated, carpet-free basement features a modern full kitchen, pot lights throughout, and a separate private entrance for added convenience and privacy. Ideal for a single professional or small family seeking comfortable and functional living. Located just steps to Downtown Galt, the Grand River, public transit, and all major amenities. A prime basement lease opportunity in the heart of historic Cambridge. Tenants to Pay 30% of utilities. (id:61852)
Gold Estate Realty Inc.
