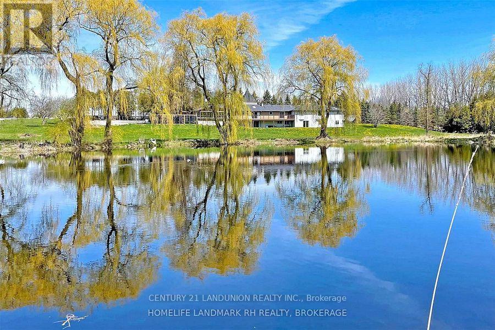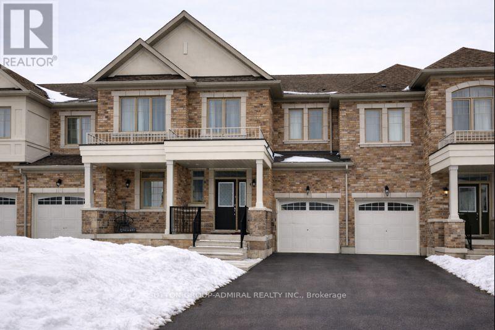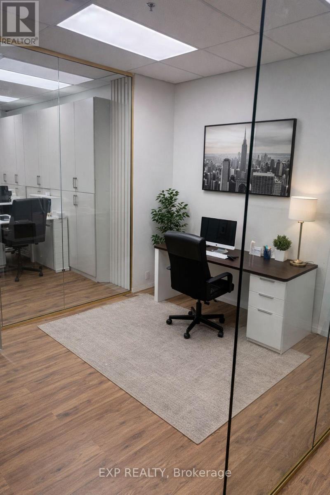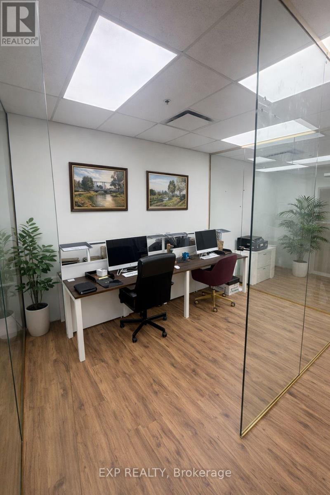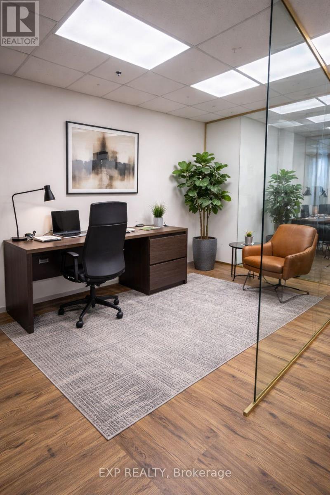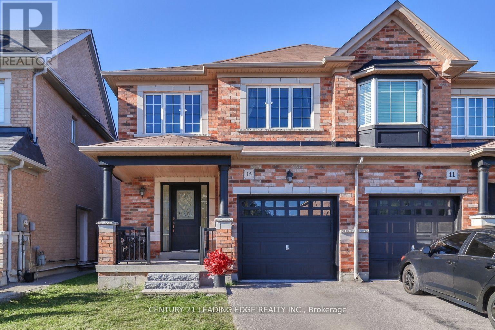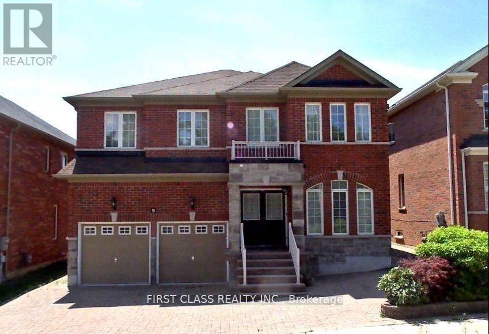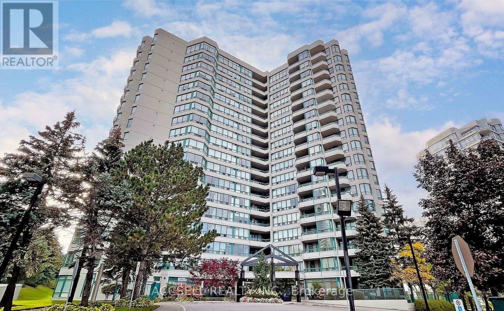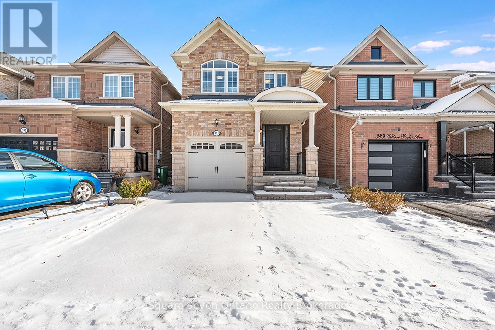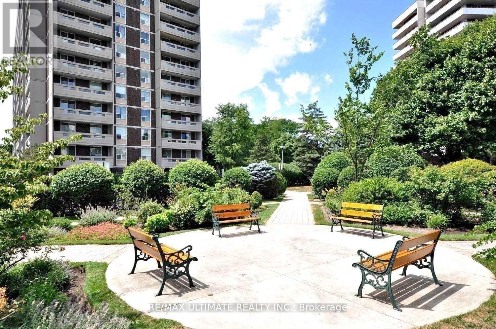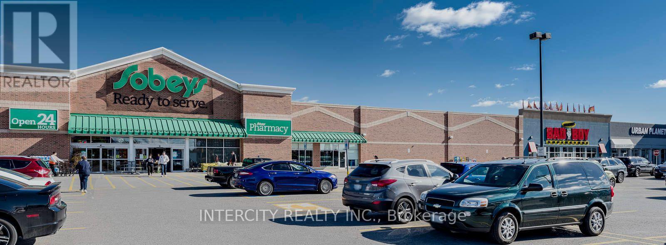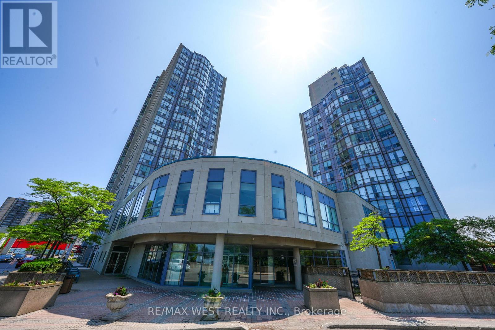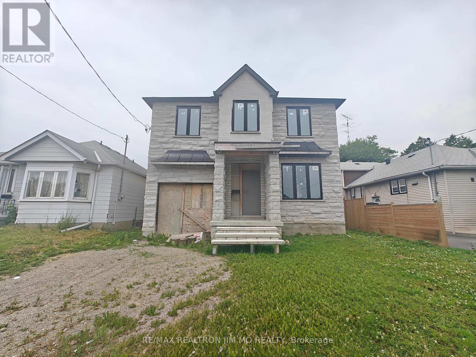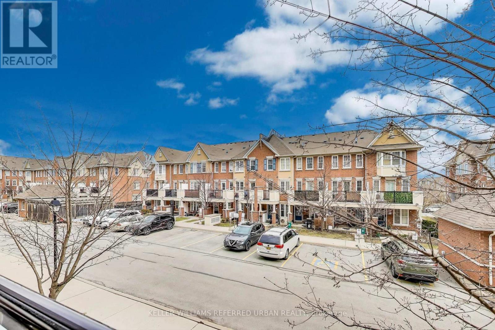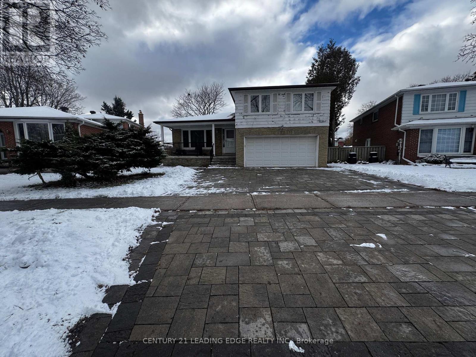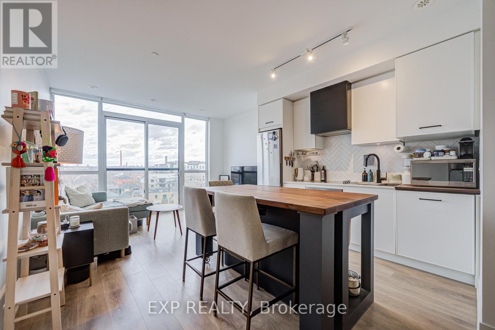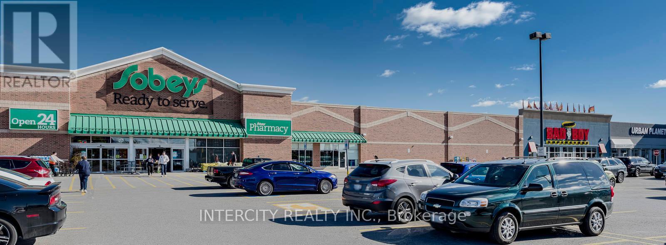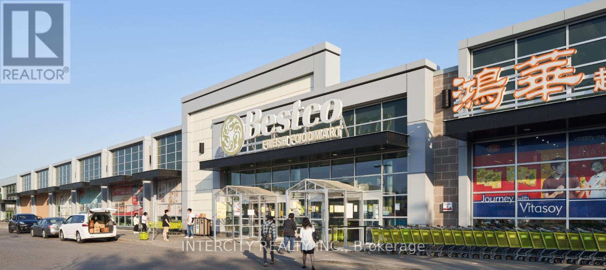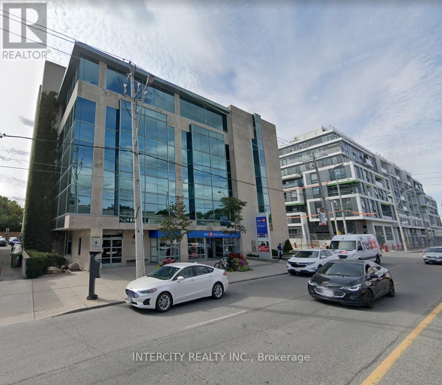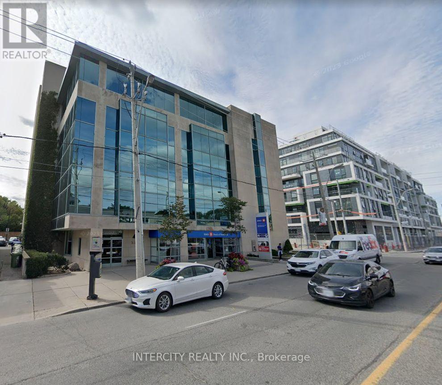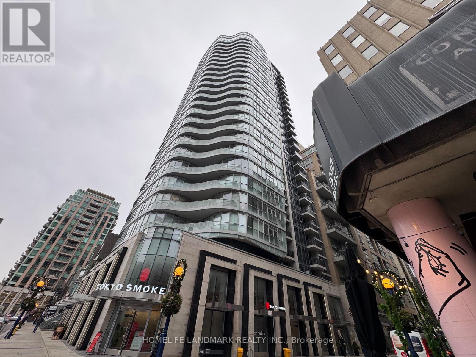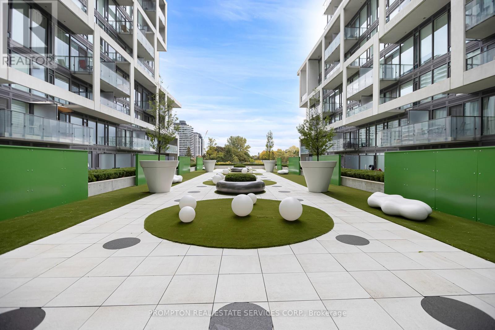2391 Doane Road
East Gwillimbury, Ontario
Exceptional opportunity on 25 acres featuring a private pond and approx. 8,000 sq. ft. of versatile living space. This well-maintained bungalow offers 8+2 bedrooms, 6 baths, a bright walk-out basement, and expansive recreational areas-ideal for multi-generational living, estate use, or future investment. South-facing backyard, detached 2-car garage, large deck, and fenced patio enhance outdoor appeal. Recent upgrades include stucco exterior, roof, and fencing. Strategically located near planned Highway 404 entrance/exit at Doane Road, with active development underway along Woodbine Avenue, positioning this site for long-term appreciation. Close to major amenities, golf courses, and Lake Simcoe. Ideal for land banking, estate redevelopment, or future intensification in a rapidly evolving growth corridor. (id:61852)
Century 21 Landunion Realty Inc.
2135 Speare Court
Innisfil, Ontario
Rare Opportunity! Move-In Ready 3-Bedroom Townhouse in a Prime Location. Lovingly maintained, spacious 3-bedroom townhouse (approximately 2 years old) offering the main and second floors only. (Basement excluded). Located in a fantastic, highly convenient area where everything you need is just around the corner - shopping, restaurants, Starbucks, TTC, and easy access to major highways. Tenant to pay all utilities. Landlord prefers a longer-term lease. (id:61852)
Sutton Group-Admiral Realty Inc.
207, Office 5 - 7097 Yonge Street
Markham, Ontario
Prestigious office for lease at 7097 Yonge St., located in a newer, professional, well-managed building in a high-demand Yonge corridor address. It is simple: this suite delivers a welcoming reception area for strong first impressions, plus a dedicated meeting room for private consultations, team huddles, and client presentations. Shared washrooms on the same floor provide everyday convenience while keeping the unit focused on what matters most: usable office space and a clean, professional flow. Enjoy ample parking for staff and visitors, a major advantage for businesses that rely on steady client traffic. The location supports easy access to transit, major routes, and nearby amenities, restaurants, helping your team and your clients arrive with less friction and more comfort, making it a smart choice for any growing business. An excellent fit for professional and corporate users, including legal, accounting, insurance, mortgage/finance, consulting, recruiting, education/training, immigration, therapy/wellness, and similar office uses. Spaces with this combination of layout, building quality, parking, and address tend to attract tenants who value reputation and long-term stability. Would it be a bad idea to schedule a private tour this week? (id:61852)
Exp Realty
207, Office 1 - 7097 Yonge Street
Markham, Ontario
Prestigious office for lease at 7097 Yonge St., located in a newer, professional, well-managed building in a high-demand Yonge corridor address. It is simple: this suite delivers a welcoming reception area for strong first impressions, plus a dedicated meeting room for private consultations, team huddles, and client presentations. Shared washrooms on the same floor provide everyday convenience while keeping the unit focused on what matters most: usable office space and a clean, professional flow. Enjoy ample parking for staff and visitors, a major advantage for businesses that rely on steady client traffic. The location supports easy access to transit, major routes, and nearby amenities, restaurants, helping your team and your clients arrive with less friction and more comfort, making it a smart choice for any growing business. An excellent fit for professional and corporate users, including legal, accounting, insurance, mortgage/finance, consulting, recruiting, education/training, immigration, therapy/wellness, and similar office uses. Spaces with this combination of layout, building quality, parking, and address tend to attract tenants who value reputation and long-term stability. All utilities are included in the rent. Photos are virtually staged. Would it be a bad idea to schedule a private tour this week? (id:61852)
Exp Realty
207, Office 4 - 7097 Yonge Street
Markham, Ontario
Prestigious office for lease at 7097 Yonge St., located in a newer, professional, well-managed building in a high-demand Yonge corridor address. It is simple: this suite delivers a welcoming reception area for strong first impressions, plus a dedicated meeting room for private consultations, team huddles, and client presentations. Shared washrooms on the same floor provide everyday convenience while keeping the unit focused on what matters most: usable office space and a clean, professional flow. Enjoy ample parking for staff and visitors, a major advantage for businesses that rely on steady client traffic. The location supports easy access to transit, major routes, and nearby amenities, restaurants, helping your team and your clients arrive with less friction and more comfort, making it a smart choice for any growing business. An excellent fit for professional and corporate users, including legal, accounting, insurance, mortgage/finance, consulting, recruiting, education/training, immigration, therapy/wellness, and similar office uses. Spaces with this combination of layout, building quality, parking, and address tend to attract tenants who value reputation and long-term stability. All utilities are included in the rent. Photos are virtually staged. Would it be a bad idea to schedule a private tour this week? (id:61852)
Exp Realty
15 Robertdale Court
Whitchurch-Stouffville, Ontario
Enjoy the Quiet Living of being on a Cul-De-Sac! This Home has been Meticulously Cared For. The Front Walkway Entrance Shows Quality of Workmanship with a Comfortable Size Porch for Relaxing. Upgraded Stepping Stones Enhance the Entrance of this Beautiful Fully Brick Home. Recently Painted Interior and Exterior. New light fixtures throughout, including a Sparkling Lavish Chandelier above the Dining Room Table adding Elegance to the Main Floor. Open Concept Kitchen Boasts Breakfast Bar + Eat In Area. Walkout to Large Backyard, Perfect for BBQ'ing and Parties! Upgraded Custom-Designed Cherry Brazilian Hardwood on Main Floor. Classy Solid Black Ornate Wrought Iron Staircase Spindles Lead up to 3 Bedrooms with Generous Sized Primary Bedroom including a Walk in Closet and 4 Piece Bath w/ Soaker Tub. Home includes all Stylish Draperies. Don't let this Opportunity Pass you by to Live in One of Stouffville's most Desired Family Friendly Neighbourhoods, Close to Markham Stoufville Hospital (10 Minute Drive), Schools, Parks & Wonderful Shopping Options! (id:61852)
Century 21 Leading Edge Realty Inc.
9 Wiley Avenue
Richmond Hill, Ontario
* Luxury Foyer Opened From Top to Bottom * Total Living Space Feats Over 4600 Sf For your Enjoyment * Family Home In Westbrook Area * Custom Kitchen, High Quality Cabinet, Backsplash, Granite Countertop * Wider Walnut Hardwood Floor Thru-Out * Upgrade Ceramic Tile On Main Floor * Fireplace * Professionally Finished Walk-Out Basement * Open Concept * Interlock Driveway * Sunshine Deck With Wonderful Landscaping * Walk to Nature Trail & Trillium Woods * Top Ranking School & Catholic High School ** Luxury Foyer Opened From Top to Bottom * Total Living Space Feats Over 4600 Sf For your Enjoyment * Family Home in Westbrook Area * Custom Kitchen, High Quality Cabinet, Backsplash, Granite Countertop Wider Walnut Hardwood Floor thru-Out * Upgrade Ceramic Tile On Main Floor * Fireplace * Professionally Finished Walk-Out Basement * Open Concept * Interlock Driveway * Sunshine Deck With Wonderful Landscaping * Walk to Nature Trail & Trillium Woods * Top Ranking School & Catholic High School * Listing Agent & Seller Do Not Warrant Retrofit Status Of Basement Renovation * (id:61852)
First Class Realty Inc.
1108 - 7250 Yonge Street
Vaughan, Ontario
Welcome to this beautifully maintained 2 bedroom, 2 bathroom condo located in the heart of Thornhill! This bright and spacious unit offers a functional layout with generous room sizes, perfect for families, professionals, or downsizers. Maintenance fees include all utilities, Heat, hydro, water and Bell Fibre internet offering true worry-free living. Prime Location that is steps to Promenade Mall, Centrepoint mall, public transit, top-rated schools, parks, and restaurants. Easy access to Hwy 7, 407, and major transit routes. Don't miss this opportunity to own a spacious condo that you can create into your very own home. (id:61852)
Accsell Realty Inc.
46 Elm Grove Avenue S
Richmond Hill, Ontario
Beautiful, Bright & Well-Maintained Home in a Prime Location. Welcome to this spacious and well-kept property offering comfort, style, and convenience. Filled with natural light, this home features a smart layout with generously sized rooms, modern finishes, and a warm, inviting atmosphere. The kitchen is thoughtfully designed with ample cabinetry and counter space, perfect for everyday living and entertaining. The living and dining areas flow seamlessly, creating an open and functional space. Bedrooms are comfortable and quiet, offering plenty of storage and a relaxing retreat at the end of the day. Enjoy the added benefits of a clean, secure building and a desirable neighborhood close to shops, restaurants, public transit, parks, and major routes. Ideal for professionals, couples, or families seeking a place that truly feels like home. Highlights: Bright, spacious layout, Well-maintained and move-in ready. Convenient location close to amenities. Quiet, friendly neighborhood Available now. Don't miss the opportunity to live in a home that combines comfort, location, and value. Flexible lease options available, including long-term or short-term, furnished or unfurnished. (id:61852)
Aimhome Realty Inc.
391 Vellore Park Avenue
Vaughan, Ontario
Welcome to this stunning 3+1 bedroom detached home in the highly sought-after Vellore Villagecommunity!This beautifully maintained property offers a bright, open-concept layout designed for modernfamily living. The spacious kitchen features upgraded countertops, premium cabinetry, andplenty of storage-perfect for everyday meals and entertaining. Elegant 9-foot ceilings, crown moulding, and a custom iron picket staircase add a touch of sophistication throughout the main level.Relax in the inviting family room, complete with a custom-built stone fireplace and matching wall unit, creating a warm and stylish focal point for gatherings.Upstairs, the generous primary bedroom impresses with a luxurious 4-piece ensuite, featuring an oversized shower, as well as a large walk-in closet with custom organizers for ultimate convenience.The home also includes a professionally finished basement, offering a versatile additional bedroom or office space, plus the rare benefit of laundry rooms on the upper level.Perfectly situated just minutes from Hwy 400, 407, and 7, this home is close to top-rated schools, parks, hospitals, Vaughan Mills, and Canada's Wonderland-making it an exceptional choice for families seeking comfort, style, and convenience. (id:61852)
Square Seven Ontario Realty Brokerage
309 - 50 Inverlochy Boulevard
Markham, Ontario
Welcome to Thornhill Orchards! Tired of the small, cookie-cutter rentals? if so, then this is definitely the condo you want to live in. This 981 square foot well laid-out unit features stainless steel appliances, smooth ceilings, ensuit locker/pantry, ensuite laundry, large balcony, parking and ALL-INCLUSIVE utilities. Enjoy the numerous amenities including tennis court, indoor pool and more. Nestled in a matured, tree-lined neighborhood, this condo is just steps from teh royal Orchard Park system, offering lush green space,walking trails, and serene outdoor escapes. Golf lovers will appreciate being moments away from the Thornhill Golf & Country club and ladies golf club Toronto, two of the GTA's most prestigious courses. Commuting is effortless with quick access to highway 407, Yonge Street, and multiple York Region transit routes, including express buses to Finch Subway station. The upcoming Yonge North subway extension will further elevate teh area's connectivity. (id:61852)
RE/MAX Ultimate Realty Inc.
404w - 1615 Dundas Street E
Whitby, Ontario
Move in ready or built to suit office available in Whitby Mall, elevator access ideal for Medical or professional use. Triple A neighbours include Sobey's, McDonald's, BMO, Bad Boy, and more ample parking, close to Durham Transit, GO bus route 93 and Hwy 401, various sizes available, brochure attached **EXTRAS** * 48 Hrs Notice * * Credit Application Attached and to be Submitted with all Offers * Dep Chq To Be Cert. 1st & Last Months' Dep Req. Pls Provide Credit Check, Financials, Credit App & I.D. W/ Offer (id:61852)
Intercity Realty Inc.
608 - 1470 Midland Avenue
Toronto, Ontario
Absolutely stunning, newly renovated corner unit at 1470 Midland Avenue, Unit 608! This bright and spacious 2+1 bedroom condo features 2 full bathrooms and floor-to-ceiling windows in the living room that flood the space with natural light. Located in the highly desirable Namar Road area, this sun-filled unit offers both comfort and style. The building boasts 24-hour security, and the maintenance fee includes hydro, heat, water, and access to a full range of amenities: indoor pool, gym, sauna, hot tub, billiards room, library, private courtyard, visitor parking, and more ideal for enjoying the condo lifestyle. A mosque is just a 2-minute walk from the building. A must-see opportunity you won't want to miss! Situated in a vibrant and family-friendly community, this condo is in the heart of Scarborough, close to Midland Subway Station and with TTC access just steps away. Enjoy unmatched convenience with Shoppers Drug Mart, a large plaza, multiple grocery stores, banks, parks, and diverse restaurants right at your doorstep. Plus, it's just a 5-minute drive to Scarborough Town Centre for all your shopping and entertainment needs. Buyer can assume existing tenants or vacant possession can be given. (id:61852)
RE/MAX West Realty Inc.
6 Cotton Avenue
Toronto, Ontario
our Dream Custom Home Awaits! Unique Opportunity for Investors, Flippers & Families!Presenting an exceptional opportunity at 6 Cotton Avenue a newly constructed, detached home offering Approximately 2891 sq ft of customizable living space, handcrafted with meticulous attention to detail. This is your blank canvas to design and craft the dream interior youve always envisioned. Imagine the satisfaction of selecting your own finishes, from flooring to fixtures, transforming this well-built structure into a personalized masterpiece. The home boasts a highly desirable separate walk-in entrance to the basement, which features a walk-out, offering incredible potential for an in-law suite, rental income, or an expansive recreation area tailored to your lifestyle.This property is offered "as-is," providing a fantastic head start with significant work already completed, including a striking brick and stone front exterior and roughed-in central vacuum. Situated in a highly convenient locale, you're less than 10 minutes from the breathtaking Scarborough Bluffs and the shores of Lake Ontario, and under 5 minutes from the Scarborough GO station for effortless commuting. Enjoy close proximity to beautiful parks, reliable public transportation, and a diverse array of restaurants and amenities. Don't miss this rare chance to complete this custom build and turn your vision into a stunning reality! (id:61852)
RE/MAX Realtron Jim Mo Realty
206 - 10 Mendelssohn Street
Toronto, Ontario
Just an 8 minute walk to the Subway Station AND you get an Underground Parking Spot = No shoveling snow for you! This Smart Layout is Great for Families, Investors and Friends who want to Own instead of Rent! This Spacious 2 Bedroom, 2 Bathroom Condo with Balcony, Parking and Loads of Storage Could be Yours! Large, Open Concept Kitchen is Perfect for Entertaining, Full-Sized Stainless Steel Appliances, Expansive Counter Space in Stone has a Generous Breakfast Bar, Large Double Sink and Lots of Storage for Great Kitchen Gadgets. Rich, Dark, Quality Laminate in the Living Room, Dining Room and Bedrooms. The Generous Principal Bedroom has a Private 3 Piece Ensuite Bathroom and the Good Sized Second Bedroom is located right beside the 4 Piece Bathroom. Located on the Quiet, East-Facing side of the Building you get Spectacular Sunrises and a Beautiful Tree. The Good-Sized Balcony has a Bonus Outdoor Light and Electrical Outlets! The Walk-In Laundry Room features full sized Stacked Washer and Dryer and Lots of Storage for Cleaning Supplies and Pantry Items. The Large Front Hall Closet offers even more storage! This Great Building has its own Party Room, Visitor Parking, Secure Parcel Area, and is just steps to a Park with Splash Pad and Highly Rated Warden Hilltop Community Center which offers Great Programs and Facilities for All Ages including a Fitness Center/Gym, Fitness/Dance Studio, Kitchen, Multipurpose Rooms, Outdoor Basketball Court and more! Convenience Store and Tim Hortons right around the corner! If you Live Here, You're Just a Hop, Skip and Jump to Warden Subway Station and Just Minutes to all the Yummy Restaurants and Fantastic Shops on Eglinton Ave and the soon-to-be open Eglinton LRT. (id:61852)
Keller Williams Referred Urban Realty
Main - 61 Shellamwood Trail
Toronto, Ontario
4Br Family Home 1st and 2nd floor unit On Quiet Street In Highly Demand Chartland Neighbourhood! Tenant is responsible for 70% of total utilities! (id:61852)
Century 21 Leading Edge Realty Inc.
604 - 899 Queen Street E
Toronto, Ontario
Experience boutique urban living at The Logan Residences in the heart of trendy Leslieville. This spacious 1 bdrm, 1 bathroom suite showcases sleek, modern finishes throughout and features a custom kitchen island with bar seating, ideal for morning coffee or evening entertaining. Step outside to vibrant Queen Street East, with its chic boutiques, artisanal cafés, and acclaimed restaurants just moments from your door, and enjoy effortless commuting with the 501 Queen streetcar right outside the building. Residents enjoy thoughtfully curated amenities, including a well-appointed gym, stylish rooftop terrace for lounging and skyline views, and a convenient meeting room for work or hosting. (id:61852)
Exp Realty
203w - 1615 Dundas Street E
Whitby, Ontario
Move in ready or built to suit office available in Whitby Mall, elevator access ideal for Medical or professional use. Triple A neighbours include Sobey's, McDonald's, BMO, Bad Boy, and more ample parking, close to Durham Transit, GO bus route 93 and Hwy 401, various sizes available. (id:61852)
Intercity Realty Inc.
217 - 2375 Brimley Road
Toronto, Ontario
Located On Brimley Road Just Minutes From The 401 Highway, Chartwell Shopping Centre Has Built A Longstanding Reputation For Its Great Services, Conveniences, And Ample Parking. It Serves A Multicultural Community, Of Which The Majority Is Of Asian Descent. Landlord understands market, all deal types possible, floorplan and site plan attached and landlord work and tenants improvement is available to re-design space if needed, 2nd floor above Tim Hortons. **EXTRAS** Cam Is $11.59 Psf, Taxes Are $5.66 Psf Per Annum In Addition (id:61852)
Intercity Realty Inc.
210w - 1615 Dundas Street E
Whitby, Ontario
Move in ready or built to suit office available in Whitby Mall, elevator access ideal for Medical or professional use. Triple A neighbours include Sobey's, McDonald's, BMO, Bad Boy, and more ample parking, close to Durham Transit, GO bus route 93 and Hwy 401, various sizes available, brochure attached **EXTRAS** * 48 Hrs Notice * * Credit Application attached and to be submitted with all offers * Dep Chq To Be Cert. 1st & Last Months' Dep Req. Pls Provide Credit Check, Financials, Credit App & I.D. W/ Offer (id:61852)
Intercity Realty Inc.
503 - 1670 Bayview Avenue
Toronto, Ontario
Incredible Location For Your Business! Situated Northeast Of Downtown Toronto And Located In One Of Toronto's Most Popular Neighbourhoods, Leaside. Modern Low-Rise Office Tower That Is Home To The Bank Of Montreal And Offers Medical And Professional Office Space. 5 Minute Walk To The Future Leaside Station On The Eglinton Crosstown Lrt Line. **EXTRAS** Move In Ready Space, Various Sizes Available (id:61852)
Intercity Realty Inc.
408 - 1670 Bayview Avenue
Toronto, Ontario
Incredible Location For Your Business! Situated Northeast Of Downtown Toronto And Located In One Of Toronto's Most Popular Neighbourhoods, Leaside. Modern Low-Rise Office Tower That Is Home To The Bank Of Montreal And Offers Medical And Professional Office Space. 5 Minute Walk To The Future Leaside Station On The Eglinton Crosstown Lrt Line. **EXTRAS** Move In Ready Space, Various Sizes Available - * Deposit Cheque To Be Certified. 1st & Last Months' Deposit Required. Please Provide Credit Check, Financials, Credit Application & I.D. W/ L.O.I. * (id:61852)
Intercity Realty Inc.
1010 - 88 Cumberland Street
Toronto, Ontario
Experience Luxurious Living At Yorkville, A Meticulously Managed Residence Offering Hotel-style Comforts! Welcome To ''Minto Yorkville Park'' Luxury Condo 667 Sqft 1+1 Bedroom Unit In The Heart Of Downtown! Approx 9' Ceilings With Hardwood Flooring Throughout & Floor To Ceiling Windows! Walk Out To Balcony With Great City View! Den Could Be A Second Bedroom Or Meeting Room! The Open-Concept Kitchen Showcases An Elegant Island That Doubles As A Refined Breakfast Bar, Enhancing Versatility While Creating A Beautifully Efficient Flow. Full-Size Stainless Steel Built-In Appliances Lend A Sophisticated, Chef-Caliber Touch To Everyday Cooking. The Stunning Prim-bedroom Features 4Pcs Ensuite, Floor-Ceiling Windows And Built-in Closet Organizers! The Building Presents An Impressive Collection Of Upscale Amenities, From A State-Of-The-Art Fitness Centre And Serene Yoga Studio To Stylish Party Rooms, And A Dedicated 24-Hour Concierge. Residents Can Also Retreat To The Beautifully Landscaped Rooftop Terrace, Where Sweeping City Views Create A Truly Captivating Backdrop. With Bay Subway Station Only Moments From Your Door, The Entire City Opens Up With Effortless Connectivity. From Upscale Dining And Designer Boutiques To Renowned Galleries And Cultural Landmarks, Yorkville Delivers An Unmatched Urban Lifestyle! (id:61852)
Homelife Landmark Realty Inc.
1732 - 8 Hillsdale Avenue E
Toronto, Ontario
New Luxury One Of A Kind Condo Designed by Karl Lagerield, 1,000+ sqft Of Interior Living & Over 500 Sqft Outdoor Space Including a Private 3rd Floor Terrace with A Gas Line. The Unit has 2 Spacious Bedrooms Plus A Den and 2.5 Bathrooms Inside. Steps Away From Shopping Centre, Downtown Area. Equipped with Gym, 24 hr Concierge, Infinity Rooftop Pool, Hot Tub, Party Room, Wine Tasting Room, Residents Lounge, Kids room and much more. (id:61852)
Prompton Real Estate Services Corp.
