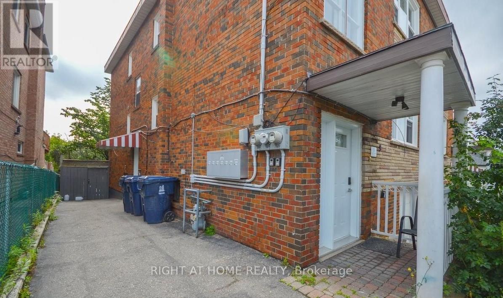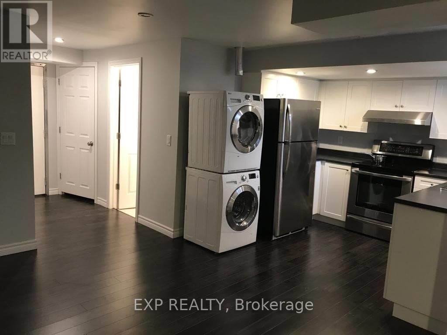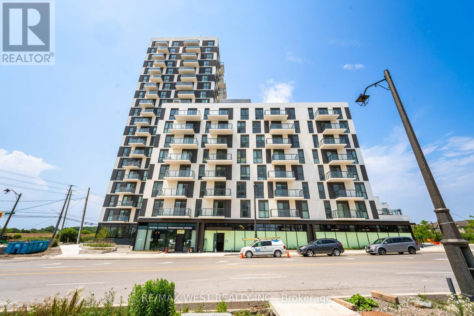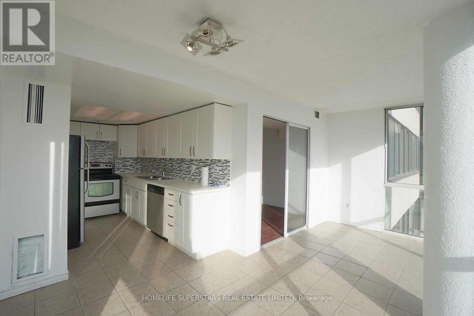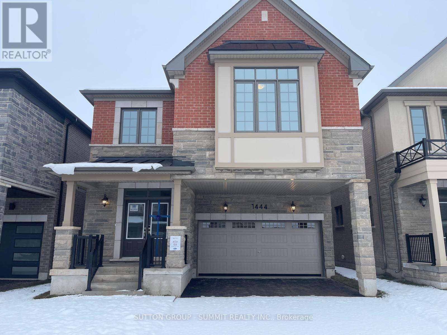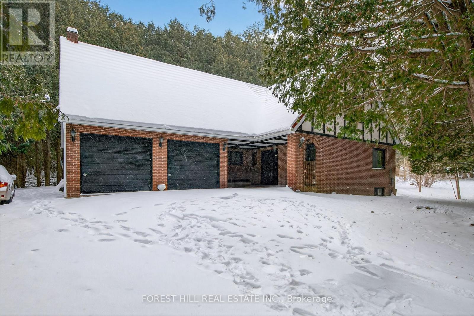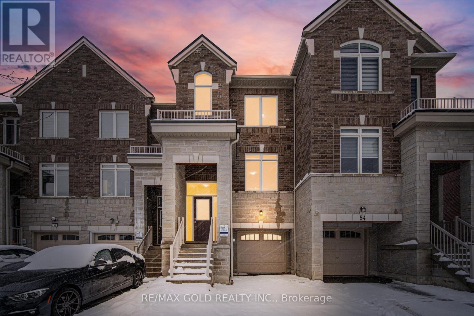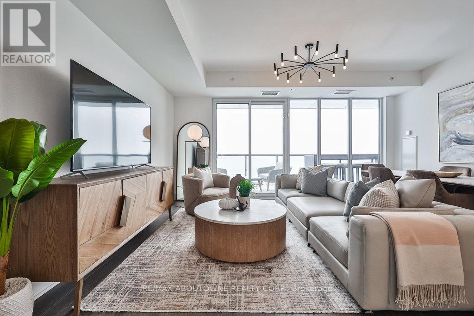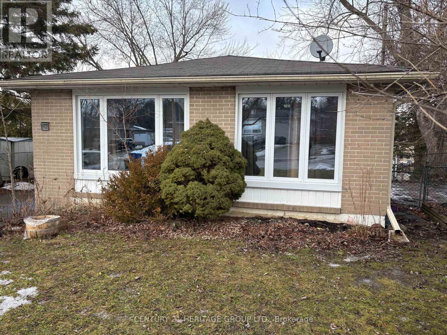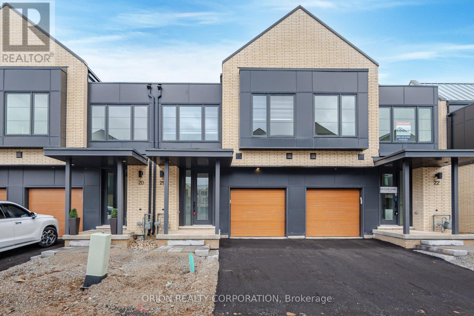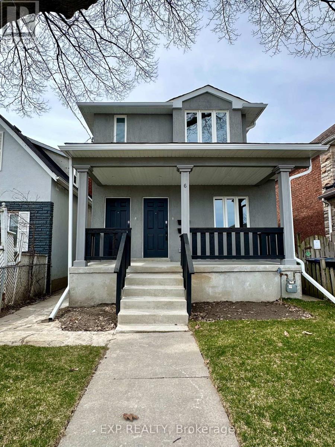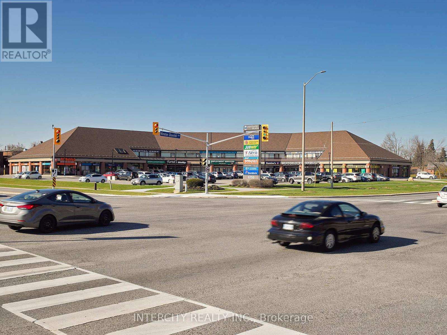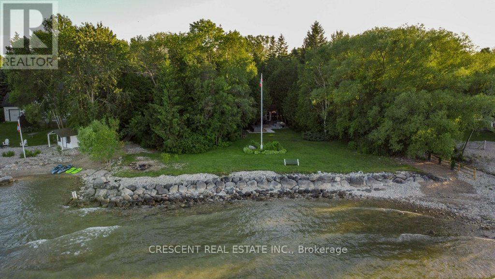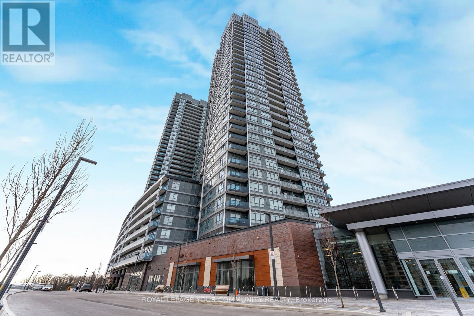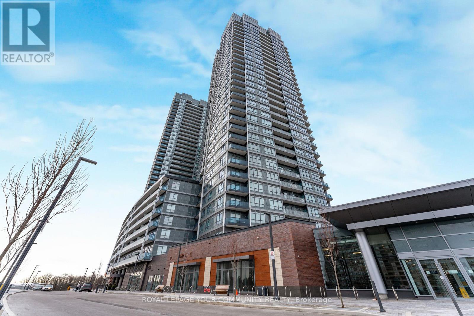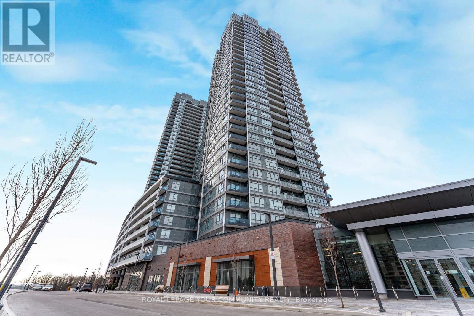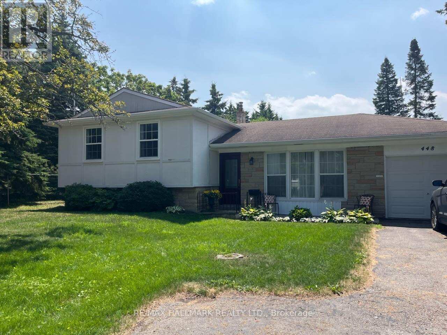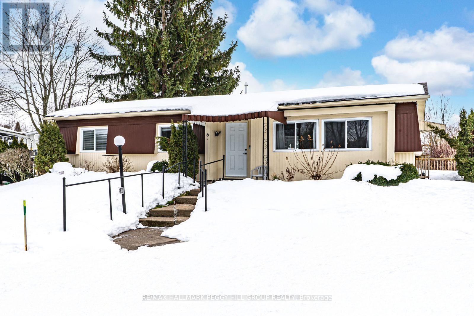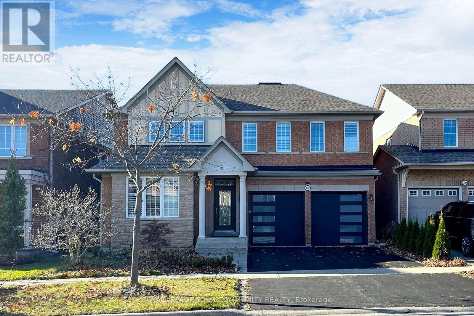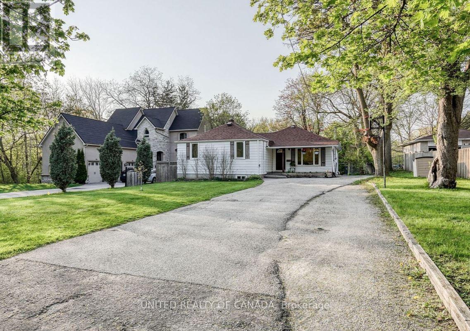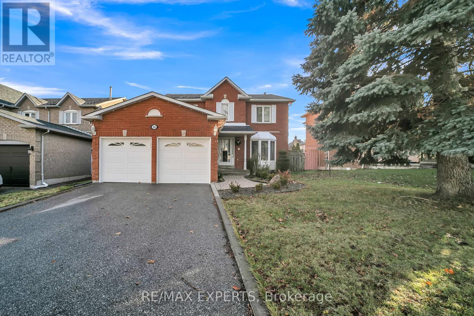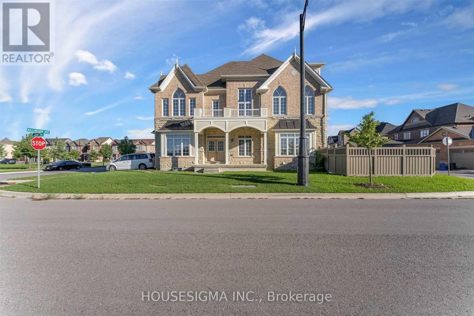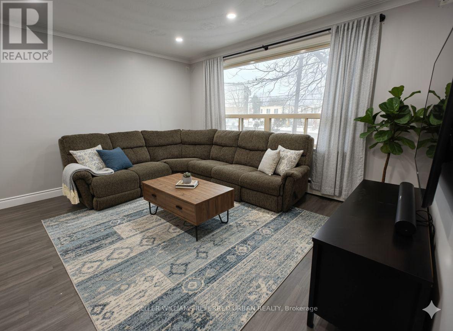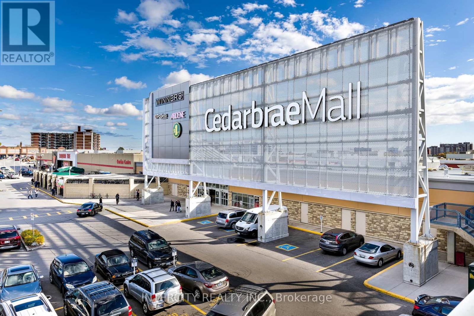1 - 9 Donald Avenue
Toronto, Ontario
This bright and spacious fully furnished 1-bedroom apartment features a modern kitchen, sleek vinyl floors, and a walk-out to the backyard, perfect for enjoying the outdoors.Large windows fill the space with natural light, creating a warm and inviting atmosphere. Located on a quiet street near Corso Italia, this home offers the best of both worlds-peaceful living just steps away from TTC, shopping, cafes, and all essential amenities. (id:61852)
Right At Home Realty
Bsmt - 8 Losino Street
Caledon, Ontario
Spacious Bachelor Basement Apartment for Lease in a quiet Caledon neighbourhood. This well-maintained unit offers an open-concept layout with hardwood flooring throughout, a 4-piece bathroom, and the convenience of in-suite stacked washer & dryer. Bright and functional living space ideal for a single professional or student. One parking space included. Tenant to pay 30% of utilities. Close to local amenities, transit, and major routes. A comfortable and practical place to call home. (id:61852)
Exp Realty
1511 - 335 Wheat Boom Drive
Oakville, Ontario
Welcome to Oakvillage by Minto, ideally located in the heart of Oakville's sought-after Dundas & Trafalgar community. This 1+Den suite offers a smart, functional layout with contemporary finishes throughout, including upgraded wide-plank hardwood flooring and impressive 9' ceilings. The modern kitchen features premium granite countertops, full-size stainless steel appliances, and ample cabinetry for storage. Open-concept living and dining area with walk-out to a private balcony showcasing expansive skyline views and abundant natural light. Spacious bedroom with a walk-in closet complete with custom built-in shelving. Enjoy the convenience of full-size in-suite laundry, one underground parking space, and high-speed internet included. Experience urban living surrounded by nature, with Oakville's parks, green spaces, and over 200 km of scenic walking trails just steps from your door. (id:61852)
RE/MAX West Realty Inc.
1204 - 10 Markbrook Lane
Toronto, Ontario
Bright and spacious south facing home overlooking the Humber River. Functional open concept layout! Large windows that fill the home with natural light! Enjoy serene views! 2+1+1 Generously sized bedrooms, Solarium and Den, kitchen/breakfast/Solarium combo and ample storage! Large living/dining space make this unit ideal for both families and professionals! Primary bedroom includes a private ensuite! Excellent amenities include indoor pool, fitness centre, sauna and party room! Excellent location, close to parks, schools, Humber College, Pearson Airport, Woodbine Racetrack and Casino, shopping, and transit! Easy access to major highways for commuters. Convenience, lifestyle, and scenic setting; all in one! (id:61852)
Homelife Superstars Real Estate Limited
1444 Melville Bonus Crescent
Milton, Ontario
Welcome to this brand new, never-lived-in stunning home located on a quiet, family-friendly street in the heart of Milton. Designed for modern living, this beautifully crafted property offers 2 car garage, 4 spacious bedrooms, spacious Loft, 2 full bathrooms, and 1 powder room, providing exceptional comfort and functionality for families and professionals alike. The main level features a bright open-concept layout with a contemporary kitchen, generous living and dining areas, perfect for everyday living and entertaining. The second floor boasts a large family room, creating an ideal space for family gatherings, relaxation, and entertainment. Enjoy the convenience of upper-floor laundry, making daily routines effortless. Additional highlights include a side entrance to the basement, excellent natural light throughout, quality finishes, and a thoughtful floor plan that maximizes space and comfort. Ideally located close to top-rated schools, shopping malls, major highways, parks, and all essential amenities, this home offers the perfect balance of luxury, convenience, and lifestyle. A rare leasing opportunity - move into a brand new home and be the first to live in it. (id:61852)
Sutton Group - Summit Realty Inc.
6263 Finnerty Road
Caledon, Ontario
Welcome to 6263 Finnerty Side Road. Tucked away in a serene wooded setting, this 1.82 acre property offers a rustic retreat with privacy, space, and natural beauty. Visited frequently by the neighbourhood deer, you will become one with nature and all it has to offer. Built in 1970, this home has been lovingly maintained throughout the years and is now being offered for sale for the first time in over 50 years. This home offers an exceptional layout filled with abundant natural light, anchored by a spacious kitchen and a cozy main-floor fireplace in the sunken family room. Three generously sized bedrooms and an impressive great room with soaring vaulted ceilings-perfect for entertaining or relaxing in style. Set on a private, tree-lined property with two serene ponds, the home is rich in character and surrounded by nature. With a touch of TLC and thoughtful updates, this property presents a rare opportunity to create a personalized retreat in a truly special setting. (id:61852)
Forest Hill Real Estate Inc.
52 Savino Drive
Brampton, Ontario
2185 Sq Ft!! Come & Check Out This, 3 Years Old Fully Upgraded 3-Storey Freehold Townhouse Backing On To A Ravine Lot. Main Floor Features Huge Rec Room Ideal For Living Space Or A Home Office. This Bright & Spacious Home Features An Open Concept Layout On The Second Floor With Spacious Family & Living Room. Enjoy a Private Retreat Space That Opens Onto A Huge Balcony Ideal For Relaxing Outdoors. Kitchen Is Equipped With Quartz Countertop & S/S Appliances. Third Floor Offers 3 Good Size Bedrooms. Master Bedroom With Ensuite Bath & Walk-in Closet. Located Close To All Amenities Including Shopping Malls, Schools, Highway (401), Parks. (id:61852)
RE/MAX Gold Realty Inc.
2204 - 370 Martha Street
Burlington, Ontario
Welcome to modern lakefront living at the Nautique Residences. From the moment you open the door, the unparalleled views afforded by the floor-to-ceiling windows will take your breath away in this stunning suite that features 2 bedrooms plus a den and 2 full bathrooms. This premier unit (one of only 2 units) boasts approximately 1,133 sq ft of luxurious and sophisticated interior living space as well as 262 sq ft of exceptional outdoor space with a 42 ft wide continuous terrace that spans the width of the unit and delivers jaw dropping unobstructed lake views accessible from both bedrooms as well as the main living space. The primary bedroom boasts a large walk-in-closet and a spa inspired sumptuous 5-piece ensuite. This well appointed rare suite is drenched in natural light and is sure to impress. The 4th floor amenities include an outdoor dining area, fire pit lounge, indoor/outdoor yoga studio, fully equipped fitness centre, outdoor swimming pool, indoor/outdoor bar to gather with friends and family and truly enjoy all that downtown Burlington's vibrant waterfront has to offer. 1 underground parking space and a locker are included, plus a 24-hour concierge, so you'll always feel secure. Nestled in the heart of downtown Burlington, this suite is walking distance to the Burlington Pier, Spencer Smith Park, and an eclectic selection of cafes, spas, restaurants, and shops. This dynamic and lively community is alive with festivals and events offering a truly unique and immersive experience. Whether you enjoy waking up to stunning views, ending your day with magnificent sunsets or both, this is it. Discover why 370 Martha St is one of downtown Burlington's most coveted locations. (id:61852)
RE/MAX Aboutowne Realty Corp.
Main - 765 Greenfield Crescent
Newmarket, Ontario
Renovated 3 Bdrm Bright Bungalow On Quiet Crescent . Great Layout With New Kitchens, Bathrooms, Flooring, Front Doors, Closet Doors, Portlights, Fixtures, Oak Stairs. Kitchen Has Sky Light, Island W Quartz Countertops, S/S Appliances. Close To Schools, Hospital, Parks, Public Transit, Highways. Exclude Basement. (id:61852)
Century 21 Heritage Group Ltd.
21 - 2273 Turnberry Road
Burlington, Ontario
Beautiful Executive 3 + 1 Bed Townhome nestled in Millcroft. Open concept living with wide plank flooring, modern kitchen with Quartz Countertop. Large island with seating area, Stainless Steel Appliances, separate dining and Living room area. On the second floor you will find a spacious Primary Bedroom complete with a Spa like Ensuite. The Second floor also contains two additional bedrooms, a four piece bathroom and a convenient Laundry Room. The finished lower level provides a flex space for home office or rec room, a 3 piece bathroom and guest bedroom. Conveniently located near Hwys, Shopping and Restaurants. (id:61852)
Orion Realty Corporation
6 Lapp Street
Toronto, Ontario
Investor Alert! Opportunity Knocks for End Users as well on this completely Gutted, Restored w/Addition & Newly Renovated Duplex w/a Basement Apt. Main & Upper Units Currently Leased at $3,300/mo & $3,200/mo Respectively. Basement Suite $1,450/mo. Gross Annual Income $95,400. Expenses @ 6% approx.(Property Taxes & Insurance) & Tenants Pay Own Utilities. Working at a 5.6% CAP Rate! A Detached 2 Car Garage gives you the opportunity to Build a Laneway Suite(Owner has Drawings/Plans). Everything is Brand New Inside and Out! All New Stucco Exterior! All Units have their own Private Separate Entrances & In-Suite Laundry. The Main Floor Apartment is a New 892 sq ft - 3 Bedroom - 1.5 Baths with 2 Separate Entrances & access to Private Yard. The Upper Apartment is a new 889 sq ft - 3 Bedroom - 1.5 Baths. The Basement Apartment is a renovated 1 Bedroom -1 Bath Suite. Each Apartment has it's Own High Efficient Heating/Cooling Mini-Split Systems Separately Metered so each Tenant Pays their Own Per Use Hydro Bills! Water Utility is divided 3 ways (40-40-20). Detached 2 Car Garage Parking w/Laneway Access. The Property is Easy to Rent with TTC access a very short walk to St Clair West Streetcar which go direct to St Clair West & Yonge Subway Lines. A short drive to Highways 401/400. Walk to theStockyards Mall and Local Shops, Restaurants, Enjoy all Corso Italia & Junction Neighbourhood Amenities. Fantastic Opportunity to Grow your Real Estate Portfolio with a Legal Duplex w/3units & a Great R.O.I. Everything is Brand Spanking New Inside & Out! (id:61852)
Exp Realty
201b - 6750 Winston Churchill Boulevard
Mississauga, Ontario
2 Floor Office Space in the Aquitaine Plaza. Well established plaza in well established neighborhood, close to Hwy 407/401/403/Q.E.W. and Milway. Ideal for any office use. (id:61852)
Intercity Realty Inc.
37 Georgian Manor Drive
Collingwood, Ontario
Discover the ultimate year-round, four season gem - a spacious, fully furnished waterfront getaway nestled in a peaceful, serene, private wooded setting along Georgian Bay with lots of trees in the friendly town of Collingwood. This fully furnished ~1750 sq ft of living space detached bungalow retreat welcomes you to embrace the beauty of autumn & winter, where golden leaves give way to snow-covered treetops & the bay transforms into a shimmering winter wonderland. Gather w/family or friends (up to 10 guests, comfortably) for a cozy stay - curl up by the crackling wood-burning fireplace as snowflakes drift outside, or walk to the private beach shore to take in breathtaking lake views under crisp seasonal skies. Spend evenings, roasting snacks, sharing laughter & warm drinks around the firepit, in the gorgeous hot tub under the stars, or enjoy outdoor dining on the back patio. Adventure awaits nearby with various outdoor activities - explore scenic hiking, biking, and ski trails at Blue Mountain, explore the Bruce Trail, or unwind at the Scandinave Spa after a day of activities. Inside, you'll find comfort & convenience in every detail: WiFi & TV w/Streaming Apps for movie nights, a Hi-Tech Security System w/outdoor cameras for peace of mind, & an abundance of cupboards & closets to keep your stay organized. Kayaks & a paddle board await for those mild autumn days, while winter invites peaceful moments by the bay, watching waves roll gently against the icy shore. Located minutes from Collingwood's vibrant dining, shopping, bars, & entertainment scene, this pet-friendly getaway blends tranquility w/easy access to year-round fun. Parking for 5 vehicles means there is room for everyone to join in creating cherished memories. Offered for 30+ day stays, this exceptional property invites you to experience comfort, connection & the pure magic of Georgian Bay through every season. Minimum 30 day vacation rental - do not walk the lot. (id:61852)
Crescent Real Estate Inc.
2109 - 30 Upper Mall Way
Vaughan, Ontario
Welcome to Promenade Park Towers - a contemporary residence in the heart of Thornhill's vibrant Brownridge community. This thoughtfully designed l-bedroom + den, l-bath suite offers approximately 620 sq ft of comfortable interior living space plus a private 100 sq ft balcony, ideal for enjoying your morning coffee or unwinding after a long day. The functional open-concept layout features modern finishes, a sleek kitchen with stainless steel appliances, and flexible den space perfect for a home office or guest area. Includes one parking space for added convenience. Residents enjoy access to an impressive collection of amenities including fitness and wellness facilities, social and recreation lounges, children's play areas, and beautifully designed outdoor spaces. Steps from Promenade Mall, grocery stores, restaurants, transit (YRT/VIVA), parks and everyday essentials, with quick access to Hwy 7 and 407 - offering an exceptional balance of lifestyle and connectivity. (id:61852)
RE/MAX Your Community Realty
224 - 50 Upper Mall Way
Vaughan, Ontario
Introducing a standout residence at Promenade Park Towers - a brand-new 1l-bedroom + den, 2-bath suite with approximately 685 sq ft of interior living space and an exceptionally spacious 320 sq ft terrace that extends your living outdoors. Designed for modern comfort, this suite offers a bright open-concept layout with large windows, a contemporary kitchen with stainless steel appliances and stylish cabinetry, and flexible den space perfect for a home office or guest area. Enjoy direct access to a rich collection of building amenities including fitness and yoga studios, party and sports lounges, golf simulator, children's play areas, and an elevated outdoor terrace - all just steps from your door. Located in the vibrant Brownridge area of Thornhill, you're within walking distance to Promenade Mall, shops, restaurants, transit connections (including YRT/VIVA), parks, and everyday conveniences, with easy access to Hwy 7, 407 and beyond. Experience the perfect blend of space, convenience and contemporary urban living in a highly walkable neighbourhood. (id:61852)
RE/MAX Your Community Realty
A909 - 30 Upper Mall Way
Vaughan, Ontario
Welcome to Promenade Park Towers - a contemporary residence in the heart of Thornhill's vibrant Brownridge community. This thoughtfully designed l-bedroom + den, l-bath suite offers approximately 620 sq ft of comfortable interior living space plus a private 100 sq ft balcony, ideal for enjoying your morning coffee or unwinding after a long day. The functional open-concept layout features modern finishes, a sleek kitchen with stainless steel appliances, and flexible den space perfect for a home office or guest area. Includes one parking space for added convenience. Residents enjoy access to an impressive collection of amenities including fitness and wellness facilities, social and recreation lounges, children's play areas, and beautifully designed outdoor spaces. Steps from Promenade Mall, grocery stores, restaurants, transit (YRT/VIVA), parks and everyday essentials, with quick access to Hwy 7 and 407 - offering an exceptional balance of lifestyle and connectivity. Pictures are from an identical unit and layout. (id:61852)
RE/MAX Your Community Realty
448 Loretta Crescent
Whitchurch-Stouffville, Ontario
Fully renovated detached side-split located in a high-demand Stouffville neighbourhood. This 3+1 bedroom home features a finished basement, updated kitchen with recently replaced stainless steel appliances including stove, dishwasher, double-door fridge, and microwave. The main level offers laminate flooring and an open-concept living and dining area with large windows providing ample natural light. Dining area walks out to a spacious backyard with a garden shed. Private driveway accommodates 3 vehicles, plus an attached single-car garage. (id:61852)
RE/MAX Hallmark Realty Ltd.
6 Hickory Court
Innisfil, Ontario
OVER 1,300 SQ FT OF ONE LEVEL LIVING IN A VIBRANT ADULT COMMUNITY WITH AMENITIES GALORE! Start enjoying your golden years at 6 Hickory Court, a bright bungalow in an adult lifestyle community offering over 1,300 sq ft of one-level living, easy-care flooring throughout with no carpet, modern paint tones, and neutral finishes that keep everything feeling fresh and simple. Large windows keep the living room bright, while a separate family room adds that extra space everyone wants, flowing through sliding glass doors to an enclosed sunroom that walks out to a large back deck framed by mature trees, made for morning tea, easy barbecues, and quiet evenings outdoors. The well-equipped galley-style kitchen makes everyday meals and baking days easy, featuring stainless steel appliances, shaker cabinetry with modern hardware, a pantry, and a double sink, plus an adjacent laundry room with its own walkout. The primary bedroom includes a walk-in closet and a 2-piece ensuite, while the second bedroom is ideal for guests, a home office, or a hobby room for knitting and crafts served by a main 4-piece bathroom. Driveway parking for two keeps things practical, and the lifestyle here is a standout, with community amenities that include an on site mall, three clubhouses, kitchen facilities, fitness facilities, games rooms, libraries, laundry facilities, two heated outdoor pools, dart boards, indoor and outdoor shuffleboard, indoor and outdoor pickleball, walking trails, and more. Situated near the shores of Lake Simcoe, just 10 minutes to South Barrie's major shopping centres and the GO station, and 15 minutes to Innisfil Beach Park. Vacant and move-in ready, with a flexible closing to match your timeline. (id:61852)
RE/MAX Hallmark Peggy Hill Group Realty
128 Selwyn Road
Richmond Hill, Ontario
Premium Lot In Jefferson's Inspiration Community Tones Of Upgrades, Hardwood Floor Thur Out, 1 Kitchens, 4 Bedrooms, 6 Bathrooms, Hardwood Stairs, Finished Basement, Newly Paint Thru-Out ~ Upgraded & Crown Moldings Thru-Out ~ Pot Lights~ All Granite C-Tops Steps To Schools ~ Parks~ All Other Amenities!! Richmond Hill High School Zone!!! (id:61852)
RE/MAX Your Community Realty
Lower - 126 Weldrick Rd Road W
Richmond Hill, Ontario
Separate Entrance From Backyard, 1 bedroom Basement Apartment, Renovated Top to Bottom , Modern Kitchen with High efficiency appliances, 2 Parking spot will be allocated ( Tandem) . Basement Tenants should Pay 1/3 of all Utility Bills note: Basement unit is not furnished and pictures in listing are " virtually furnished" (id:61852)
United Realty Of Canada
Main - 36 Savage Road
Newmarket, Ontario
Beautiful detached main and Second floor home offering 4 spacious bedrooms and 3 bathrooms in the heart of Newmarket, just a minute's walk to Yonge Street, shopping centers, restaurants, public transit, and top-rated schools. Features a bright walk-out to a large second-story deck, main-floor laundry with side-yard and garage access, and a primary bedroom with a walk-in closet and 4-piece ensuite. (id:61852)
RE/MAX Experts
54 Killington Avenue
Vaughan, Ontario
Welcome to this stunning corner-lot detached freehold home offering exceptional privacy and upscale living. Fully fenced with a private backyard, this residence features four spacious bedrooms plus a large den ideal for a work-from-home office. Enjoy a beautifully finished basement with a separate entrance, complete with one bedroom, one bathroom, a full living area with kitchen, and in-suite laundry-perfect for extended family or additional income potential. Thoughtfully upgraded throughout, the home boasts a brand-new kitchen, upgraded bathrooms and appliances, and new hardwood flooring across all levels. A gas line for BBQ adds convenience for outdoor entertaining. A truly turn-key home combining luxury, space, and versatility. (id:61852)
Housesigma Inc.
Main Fl - 2979 Lawrence Avenue E
Toronto, Ontario
Here Is Your Chance To Live Right Off Of Lawrence Ave! Spacious 3 Bdrm Unit For Lease On The Main Floor! Tastefully Upgraded W/Modern Finishes In Kitchen & Bathroom. The Dining Room Overlooks Living Room W/Large Window For Lots Of Natural Light. All Three Bdrms Are A Good Size. Conveniently Located On Lawrence Ave, In Between Brimley & McCowan - Very Easily Accessible For Commuters, Steps From TTC, Close To Plazas, Grocery, Shops, Few Mins Drive To Scarborough Town Centre & 401. Virtually Staged. (id:61852)
Keller Williams Referred Urban Realty
202 - 3495 Lawrence Avenue E
Toronto, Ontario
Move in ready office in renowned Cedarbrae Mall, easy location identification, over 103,000 households and population exceeding 291,000 nearby, additional parking renovation upcoming. Great environment for an office with all conveniences and triple A tenants as neighbours. Other units available. **EXTRAS** * 48 Hrs Notice For Showings.* Deposit Cheque To Be Certified. 1st & Last Months' Deposit Required. Pls Provide Credit Check, Financials, Credit Application & I.D. W/ Landlord L.O.I. (id:61852)
Intercity Realty Inc.
