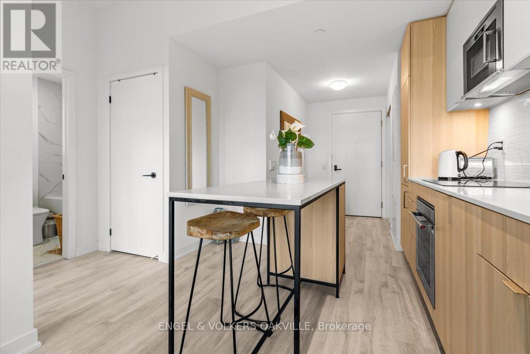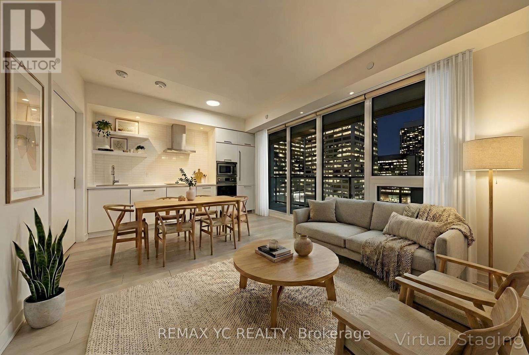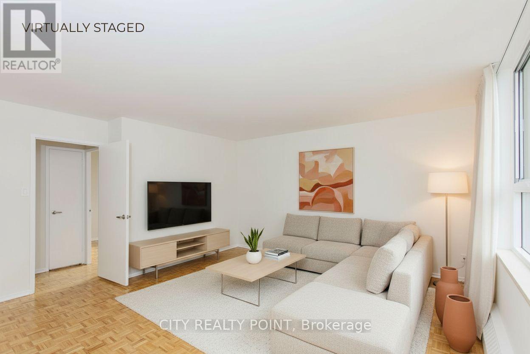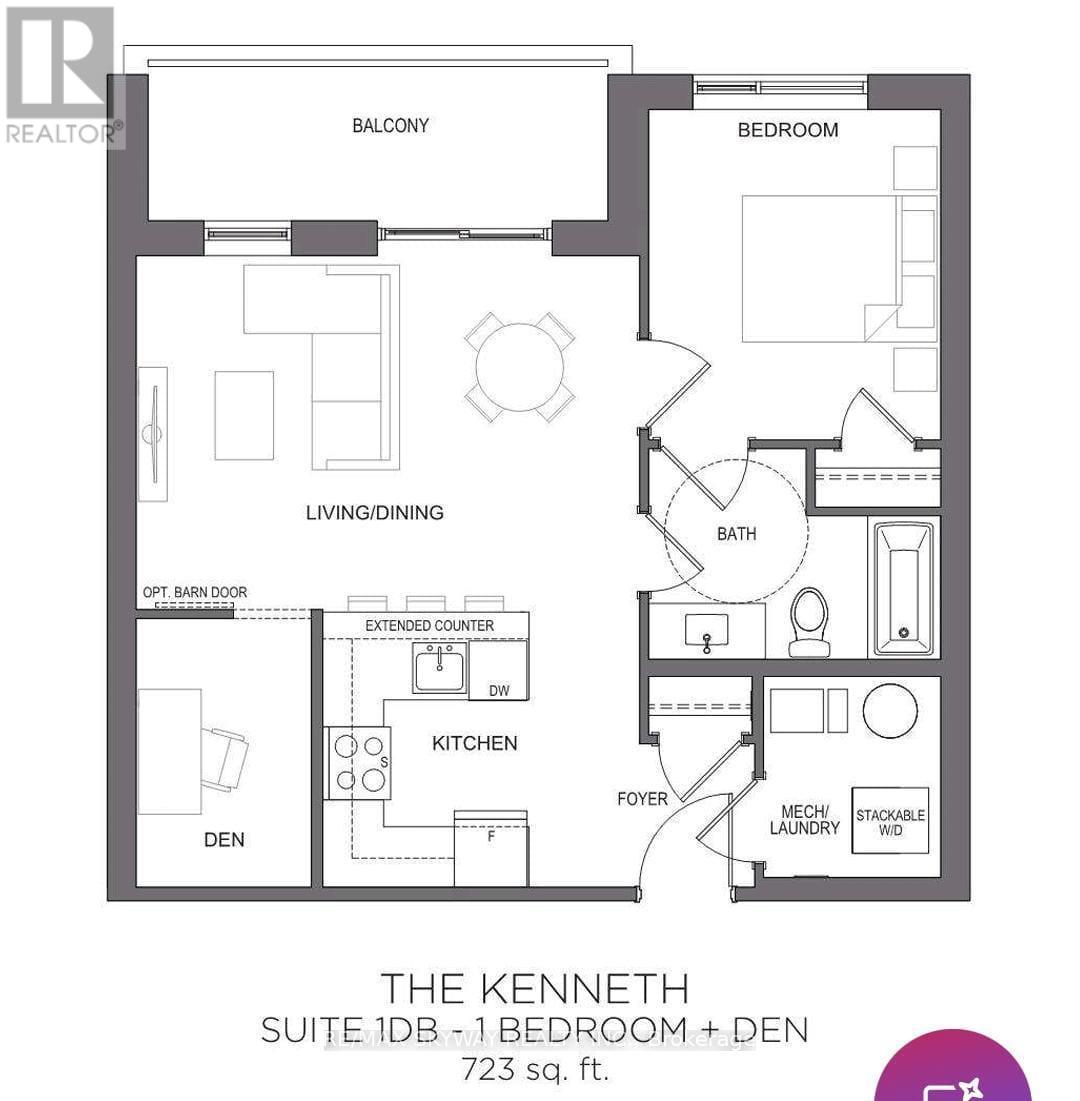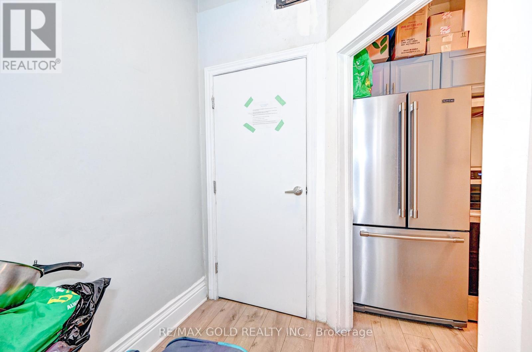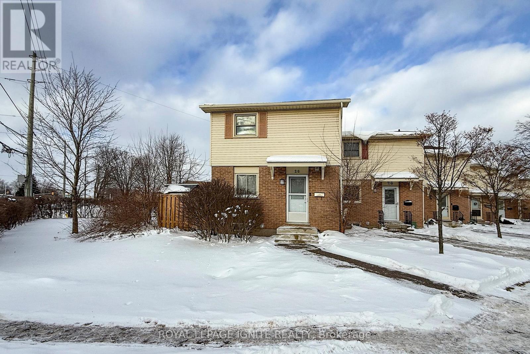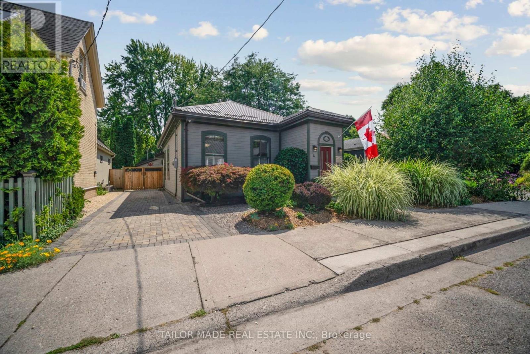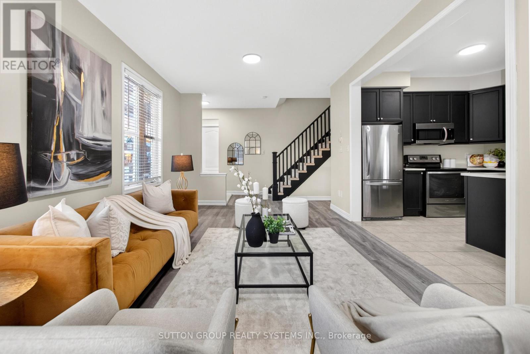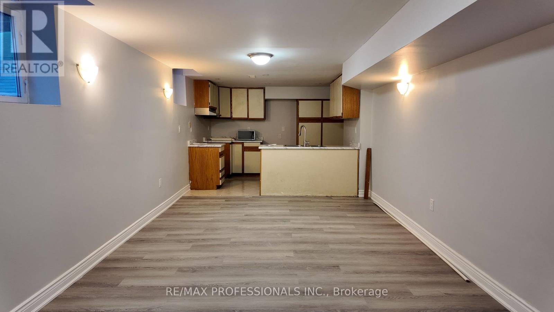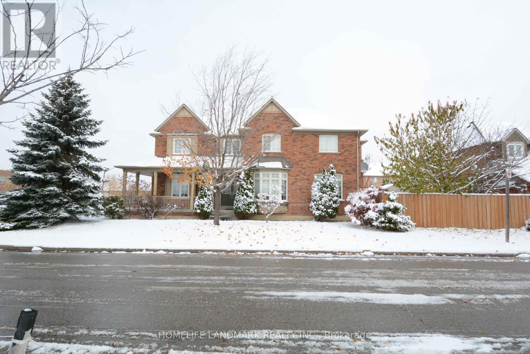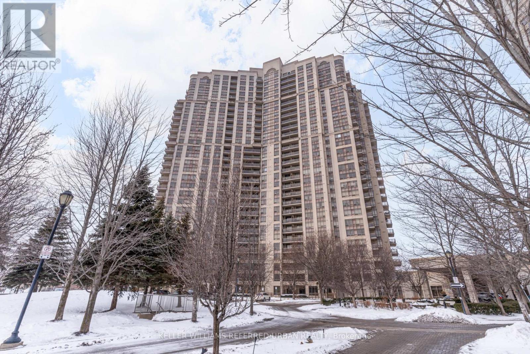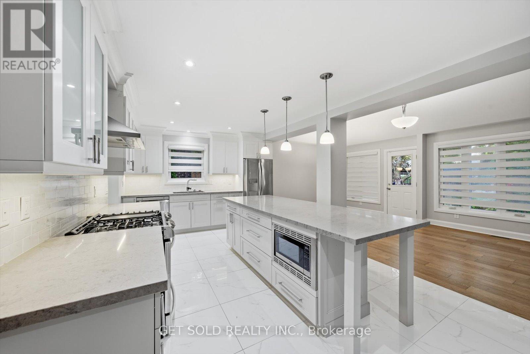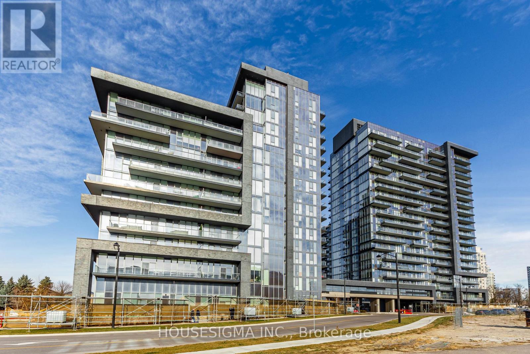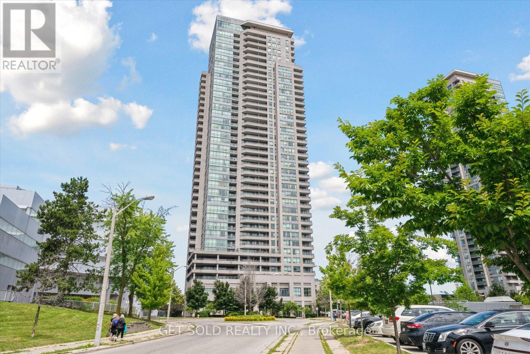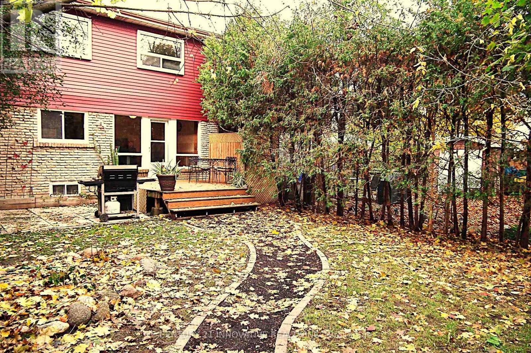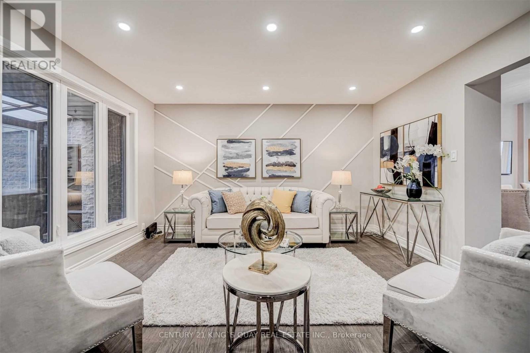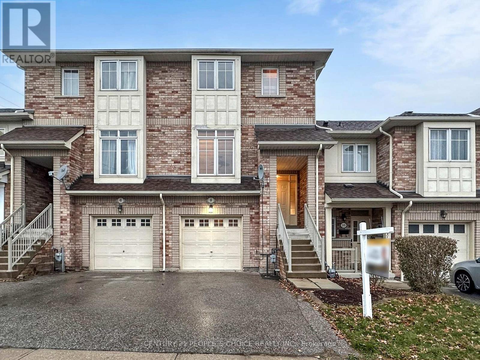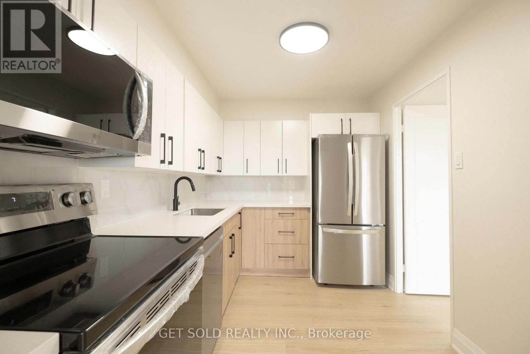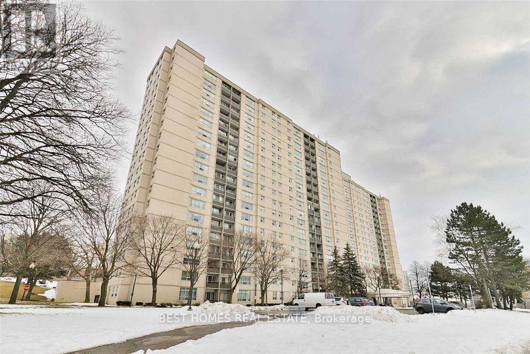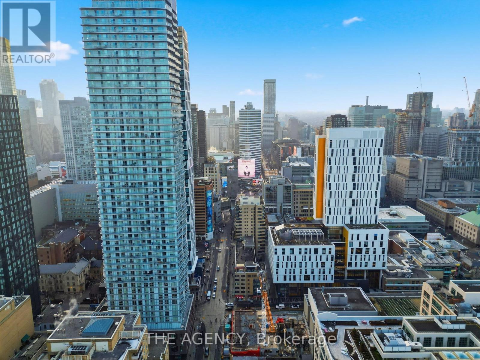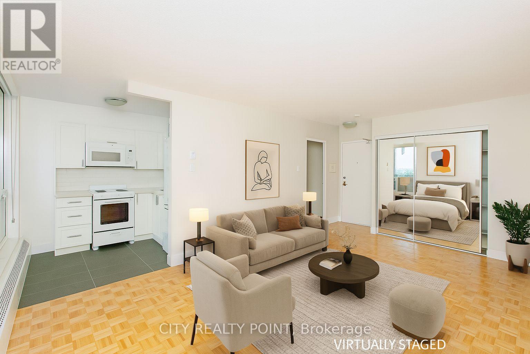327 - 220 Missinnihe Way
Mississauga, Ontario
Discover exceptional value and turnkey convenience in this beautifully fully furnished 1 bedroom, 1 bathroom residence, complete with premium parking and a private storage locker. Ideally positioned in the heart of Port Credit's sought-after Brightwater community, this suite offers a blend of lifestyle, design, and functionality that's hard to match.This well-maintained unit features a bright layout enhanced by floor-to-ceiling windows that flood the space with natural light throughout the day. The thoughtfully curated furnishings make this home truly move-in ready-perfect for those seeking low-maintenance living without compromise. A standout feature of this suite is the expansive, oversized balcony which is one of the largest in the building. It's the ideal extension of your living space, offering room to lounge, dine, entertain, or simply unwind in the fresh lake breeze.Located within the award-winning Brightwater II development, residents enjoy access to incredible amenities and the convenience of being just moments from the lake, trails, shops, cafés, Port Credit Village, and easy GO Transit connections. A rare opportunity to own a stylish, move-in-ready suite in one of Mississauga's most exciting master-planned communities. (id:61852)
Engel & Volkers Oakville
1111 - 2221 Yonge Street
Toronto, Ontario
Located in the heart of Yonge & Eglinton, this highly sought-after one-bedroom plus den residence offers the largest layout of its kind in the building, with approximately 658 sq. ft. of well-designed living space, plus the rare bonus of one parking spot and a private locker. Recently repainted and professionally refreshed, the unit is move-in ready.Enjoy open north-facing views through expansive floor-to-ceiling windows, filling the space with natural light, complemented by smooth ceilings over nine feet. The bedroom features a generous walk-in closet, while the enclosed den provides a versatile space ideal for a home office. Modern finishes include sleek laminate flooring, a contemporary kitchen with integrated appliances, custom cabinetry, and quartz countertops. Residents enjoy exceptional building amenities, including a spa, valet parking, and a professionally managed, well-maintained environment. Steps to 24-hour TTC service, the Crosstown LRT, library, restaurants, and everyday conveniences. Situated at Toronto's most iconic urban hub - Yonge & Eglinton, 2221 Yonge delivers the perfect blend of spacious, functional layouts inspired by the past with modern design sensibilities of today. An outstanding opportunity for end-users or investors to own a unit with parking in one of the city's most vibrant and connected neighbourhoods. (id:61852)
RE/MAX Yc Realty
1105 - 6200 Bathurst Street
Toronto, Ontario
SAVE MONEY! | UP TO 2 MONTHS FREE* | one month free rent on a 12-month lease or 2 months on 18 month lease| Welcome to this **newly renovated, bright, and spotlessly clean 2-bedroom, 2-bathroom apartment** nestled in the heart of a **family-friendly, 14-storey high-rise** at 6200 Bathurst Street. Available **immediately**, this move-in-ready gem offers exceptional value with **all utilities included** move in by the weekend and start living your best life! Step into a **modern living space** featuring a **brand-new kitchen** with sleek appliances (dishwasher, fridge, microwave, stove), fresh paint throughout, and gorgeous **hardwood and ceramic flooring**. Enjoy your morning coffee or unwind in the evening on your **private balcony** with panoramic views of this quiet, tree-lined neighbourhood at Bathurst and Steeles. With **optional air conditioning** (ask for details), this home is designed for year-round comfort.**Unbeatable convenience** awaits: just minutes from **York University**, **TTC transit** (a short ride to Finch Station), top schools, hospitals, shopping, restaurants, and lush parks. Whether you are a student, professional, or family, this location has it all. Relax by the **heated outdoor pool** in summer, enjoy the **indoor saunas**, and take advantage of **smart-card laundry facilities**, **brand-new elevators**, and a **state-of-the-art boiler system**. On-site superintendent and **camera surveillance** ensure peace of mind.**Additional perks**: Rent a locker ($35/month) or parking ($175/month underground, $125/month outdoors) with ample visitor parking available. This **rent-controlled building** keeps costs predictable, with **hydro, water, heating, and hot water all included**. Agents are warmly welcomed and protected bring your clients to see this standout rental! Competitive with the best in North York, this apartment combines modern upgrades, fantastic amenities, and a prime location. Don't miss out, schedule your viewing today! (id:61852)
City Realty Point
868 - 135 Lower Sherbourne Street W
Toronto, Ontario
brand New Fully Upgraded Suite Inside Time And Space By Pemberton . This 1 Bedroom + Den feature 2 Baths, An Unobstructed West View , Parking Included . 9 Fit Ceilings, Sleek Modern Finishes .Situated At Front St E & Sherbourne .You Are Steps Away From The Financial District, St Lawrence Market, Distillery district, Union Station , Major Highways And More. Topping Off this Incredible Offering Building Amenities Include Infinity-Edge Pool, Rooftop Cabanas, Outdoor BBQ Area ,Gym, Games room ,Yoga Studio , Party Room And More. 99/100 Walk Score, 100/100 Transit Score. (id:61852)
Homelife/bayview Realty Inc.
406 - 1000 Lackner Place
Kitchener, Ontario
Welcome to this spacious Condo offering 1+1 Bed, 1 Bath with 1 Parking & 1 Locker. Located at a Prime Location! This stunning 1-bedroom plus Den condo is perfectly situated near top amenities, transit, shopping, and dining. Flooded with natural light, this modern unit features an open-concept layout, sleek and modern kitchen finishes. Enjoy the convenience of an assigned parking space and locker, plus access to premium building amenities. This well-appointed unit offers unbeatable convenience just 10 minutes from Highway 401 and easily accessible to the GO Station, Googles office, Downtown Waterloo, Wilfrid Laurier University, and the University of Waterloo and the University of Guelph. Enjoy the comfort of in-suite laundry, a dedicated parking space, and seamless access to shopping, restaurants, parks, and public transit. (id:61852)
RE/MAX Skyway Realty Inc.
3 - 13-15 Ainslie Street
Cambridge, Ontario
Immediately Available Furnished Fully Renovated - 2 Bedroom, 1 Full Washroom Apartment in the Heart of Downtown Cambridge with Prime Ainslie Street Exposure. Available immediately. Lots of Municipal Parking located at the Next Door and across the street, All Utilities included, Except Inter net / WIFI and Laundry. City Parking is Available cross the Street. (id:61852)
RE/MAX Gold Realty Inc.
26 - 230 Clarke Road
London East, Ontario
Welcome to Unit 26 at Sunrise Village, a rare 2-storey End unit that has been meticulously transformed from top to bottom. This3+2 bedroom, 3-bathroom home offers over 1,100 sq. ft. of modern living space, featuring high-efficiency forced air gas heat and central AC-A premium upgrade for this community. The bright, open-concept main floor flows seamlessly into a private, fully fenced outdoor patio, perfect for summer entertaining. The finished lower level is a versatile sanctuary with two lounge spaces modern 4-piece bathroom, walk-in shower. Located steps from Argyle Mall, Near Fanshaw Collage, Top schools, and transit, this move-in-ready gem offers sophisticated living with low maintenance fees ($345) that include water and two parking spots. Don't miss the best-positioned unit in the Complex, making it an ideal choice for both savvy investors and first-time buyers. (id:61852)
Royal LePage Ignite Realty
4 Leslie Street
London North, Ontario
Artists Dream Home in Historic Blackfriars Welcome to this fully renovated residence in the heart of the sought-after Blackfriars neighborhood, where charm meets modern convenience. Just steps from the Thames River walking trails, Black friars Bridge, and picturesque Labatt Park, this home offers a unique blend of character, creativity and comfort.Inside, you'll find a bright and versatile layout featuring a sunken family room with a wood-burning fireplace, over sized windows, and walkout to the beautifully landscaped yard. The formal living boasts a large bay window and a separate dining room, while the eat-in kitchen offers garden views and plenty of natural light. The home provides excellent flexibility with a main-floor bedroom and a private upper-level bedroom complete with ensuite bath.The lower level is finished, offering additional living or studio space, and the home has been prewired for a whole-home generator and equipped with a camera security system for peace of mind. Both the house and detached garage feature durable steel roofs.A true standout is the heated and air-conditioned double car garage (24 x 27), complete with its own 100-amp service perfect for an artists studio, workshop or creative retreat. The exterior is equally impressive with professional landscaping, a large garden shed and inviting outdoor spaces.Located close to Richmond Rows vibrant shops and restaurants, this property combines lifestyle, location and limitless potential. (id:61852)
Tailor Made Real Estate Inc.
1030 Savoline Boulevard
Milton, Ontario
Exceptional, Extraordinary & Excellent - Just a few words to Present This Meticulously Kept 4 Bedroom 3 Bathrooms Freehold Detached Home Boasting A Practical & Spacious Layout Nestled In One of the Most Sought-After Milton Neighborhoods. This One-of-a-kind Corner Detached Home with Soaring 9 Ft Ceilings on The Main Floor Is Not Only Freshly Painted But It Also Features An Open Concept Living/Dining Area With Gleaming Floors, Upgraded Lights Fixtures & Large Bedrooms Combined With A Modern Open Concept & Upgraded Kitchen Offering Taller Cabinetry, S/S Appliances, Tiled Floors, Double-Sink & Lots Of Cabinet/Counter Space. Walk-Up The Spacious Staircase To The Cozy & Comfortable Primary Bedroom Offering A Full Ensuite Bath & A Desired Walk-In Closet Giving Extensive Storage Options. Adding Value, This Large Primary Bedroom Provides Viable Options For New or TO-BE Parents For Their Child's Crib/PlaySpace Within The Bedroom. Unlike Many Others, This Home Offers Practical Room Sizes for The 2nd - 3rd & 4th Bedrooms & Also Features Another Full- Bathroom On The 2nd Floor To Service Those Bedrooms On Its Own. Exceptionally, This Home Offers Desired Features Like A Separate Laundry Room on The Main Floor. The Unfinished Basement is A Blank Canvas For Visionary Homeowners, Offering Unlimited Potential To Create A Space That Reflects Your Unique Style & Needs. This Home Features A Fenced Backyard That Seamlessly Blends Entertainment & Leisure. Discover The Significant Value Of An Extraordinarily Large Backyard As The Oversized Space is Perfect For Hosting Large Gatherings, Yet Provides The Quiet, Open Area Needed For Everyday Play & Family Time. Altogether, This Home Is Refreshingly Bright With Tons Of Natural Light Offering Features Like 4 bedrooms -Double Car Garage-Fenced Private Backyard & Large Unfinished Basement Which Can Be Converted Into Rec Room A Gym or Even a Desired In-Law Suite Making It One Of the Unique Homes With A Perfect Blend of Space, Style & Comfort ! (id:61852)
Sutton Group Realty Systems Inc.
58 Amantine Crescent
Brampton, Ontario
Enjoy comfortable living in this bright legal two-bedroom basement unit with its own private entrance. Designed with spacious rooms and a functional layout, this home is ideal for small families or professionals. The owner occupies the upper level, ensuring the property is well maintained. Available immediately, this is a welcoming and affordable rental in a quiet residential setting. (id:61852)
RE/MAX Professionals Inc.
4825 Fulwell Road
Mississauga, Ontario
Must See! Absolutely Rare To Offer In High Demand Churchill Meadows! Fully Furnished Home & Built With First Class Quality. Large Detached Model Approx 3400 Sq Ft Of Living Space!! Gorgeous 4 Bed plus Den, 4 Bath. Top Notch 9' Ceilings. Maple Hardwood Floor On Main Level & Upper Hallway.Home Close To All Amenities, Shopping, Cafe, Restaurants, Backyard Shed, Corner House. (id:61852)
Homelife Landmark Realty Inc.
104 - 710 Humberwood Boulevard
Toronto, Ontario
STUNNING! Resort-style living in an elegant condo building with a grand foyer, large indoor pool, and concierge. This quiet, lower-floor suite is set away from the lobby and overlooks the Humber River and conservation area, offering peaceful, green views. Elevated above grade at the rear of the building, the unit includes a private balcony (not ground level). Inside, enjoy high ceilings, abundant natural light, and new wide-plank, high-quality laminate flooring throughout (except kitchen and baths). Functional split-bedroom layout with two large 4-piece bathrooms, floor-to-ceiling windows, breakfast bar, and a versatile den ideal for office or flex space. Approx. 900 sq ft. Locker located on the same floor as the unit, near elevators. A must-see nature-facing home. (id:61852)
Keller Williams Referred Urban Realty
30 - 7560 Goreway Drive
Mississauga, Ontario
A rare 4 bedroom and 2.5 bath corner unit townhome located in the heart of Mississauga's vibrant Malton community. Perfect for growing families, investors, or renovators seeking a solid property with room to add value, this 2-storey home offers a generous 1,316 sq. ft. of above grade living space plus a partially finished basement with a full bath and recreation area. Set on a quiet corner within a well maintained complex, this home features a private fenced backyard with a walk-out from the kitchen, a concrete patio, and a built-in garage with a single car driveway. Inside, the main level boasts a bright living/dining space with wood parquet floors, a functional kitchen, a convenient powder room, and freshly painted interiors throughout offering a clean canvas for your personal touch. Upstairs features four spacious bedrooms and a semi-ensuite 4-piece bath. Enjoy the perks of low monthly maintenance fees (approx $319), which include water, building insurance, common elements, and parking. The Malton neighbourhood provides access to excellent transit, schools, shopping, places of worship, and major highways all just minutes away. Whether you're looking for the perfect starting canvas or looking to capitalize on a fantastic rental opportunity, this property is full of potential. Being sold under Power of Sale - Where Is, As Is. (id:61852)
Get Sold Realty Inc.
18 Mill Street S
Brampton, Ontario
Experience refined living in this renovated detached home nestled in the heart of Downtown Brampton. Offering over 2,380 sq ft above grade plus a 3-bedroom finished basement apartment, this spacious residence blends modern finishes with thoughtful design. Step inside to rich hardwood flooring, and elegant pot lights that enhance the home all throughout. The chef inspired kitchen boasts quartz countertops, a massive island, and porcelain tiles, seamlessly flowing into the sunlit family room with a cozy brick fireplace and walkout to a landscaped backyard complete with a garden shed. Upstairs, you'll find three generously sized bedrooms, each with walk in closets. The primary suite is a serene retreat with a spa-like 5-piece ensuite and a massive walk-in closet. The finished basement offers a separate entrance, a modern second kitchen, 3-piece bathroom, and three additional bedrooms, ideal for in-laws, a nanny suite, or rental income. Located steps from parks, the GO station, Gage Park, local shops, and Brampton's vibrant arts and culture scene, this home combines urban convenience with peaceful residential charm. Vacant and ready for immediate possession. (id:61852)
Get Sold Realty Inc.
730 - 165 Legion Road N
Toronto, Ontario
Welcome to unit 730 at 165 Legion, where contemporary design meets the unbeatable location in Toronto's thriving Mimico community. This bright south facing 2 bedroom 2 bathroom corner suite offers 850 sq ft of stylish, open-concept living, freshly repainted in crisp white completely move in ready. Step inside to a sleek, modern kitchen with granite countertops, stainless steel appliances, and a centre island, flowing seamlessly into the sunlit living area. Slide open the doors to your massive balcony and soak in serene views of Lake Ontario, lush greenery, and the surrounding cityscape. The primary suite boasts a huge walk-in closet, a 3-piece ensuite, and private balcony access, while the versatile second bedroom is perfect for guests, a home office, or additional living space which also offers it's own private access to the balcony. This unit includes 2 tandem parking spaces and 1 locker, a rare and valuable combination in this sought after area. Enjoy resort inspired amenities, the Venice beach club pool on the 4th floor, the Malibu sky club lounge and fitness centre on the 31st floor, sauna's, concierge service, party room, games room, theatre room, squash court, outdoor terrace and more! All this, just minutes from Lake Ontario, trails, parks, shopping, dining, and transit. The ultimate blend of comfort, convenience, and lifestyle. This Power of Sale opportunity is being sold "Where is, as is" and will not last long. (id:61852)
Get Sold Realty Inc.
708 - 10 Gatineau Drive
Vaughan, Ontario
Experience elevated living at the elegant D'or Condominiums by Fernbrook Homes in the heart of Thornhill. This thoughtfully designed 1-bedroom + den, 2-bathroom suite with 1 parking and 1 locker offers 632 sq. ft. of sun-filled, functional living space enhanced by numerous high-end upgrades.The modern kitchen features quartz countertops, a chic brick-pattern backsplash, and stainless steel appliances. The upgraded bathrooms showcase a spa-inspired waterfall shower with a handheld option, while the versatile den is enclosed with a sliding door-ideal for a home office or guest room. The primary bedroom boasts a custom-designed closet by Closet-By-Design, offering exceptional organization and storage. Remote and manual zebra blinds complete the space with a refined, contemporary finish throughout.Residents enjoy resort-style amenities including 24-hour concierge, guest suites, indoor pool, hot tub, steam room, fitness centre, yoga studio, party room, and outdoor BBQ area. Ideally located just steps from Promenade Mall, scenic parks and trails, top-rated schools, transit, major retailers such as Walmart, fine dining, and vibrant entertainment. One parking spot and one locker included. A sophisticated lifestyle awaits in one of Thornhill's most desirable communities. (id:61852)
Housesigma Inc.
2903 - 50 Brian Harrison Way
Toronto, Ontario
Welcome to this beautiful 1 bedroom + Solarium, and 1 bathroom condo located in the heart of Scarborough. Step inside to discover this freshly painted open-concept living and dining area that create an inviting and airy atmosphere. The kitchen features sleek cabinetry, quality appliances, and ample counter space, ideal for both casual meals and entertaining guests.This charming unit on the 29th floor boasts a bright and spacious solarium with access to the open balcony, perfect for a home office or relaxation space, offering stunning east-facing views that fill the space with natural light every morning. The generously-sized bedroom includes a large closet, a walk-out to the balcony and a tranquil ambiance, perfect for restful nights. Located right next to the Scarborough Town Centre, this condo offers unparalleled convenience with access to a plethora of shopping, dining, and entertainment options just steps away. Commuting is a breeze with easy access to public transit and major highways. Enjoy the excellent building amenities, including a fitness center, indoor pool, sauna, party room, billiards room, media room, visitor parking and front desk concierge service, ensuring a comfortable and secure living environment. Don't miss this fantastic opportunity to own a beautiful condo in one of Scarborough's most sought-after locations. **EXTRAS** As per Schedule B (id:61852)
Get Sold Realty Inc.
181 Ormond Drive S
Oshawa, Ontario
This Lovely Semi-Detached Home In Samac Community. Custom Kitchen Has Pot Drawers, Breakfast Bar, Hardwood Floors, Big Dining Area, Huge Windows & Walk-Out To Ultra Private Yard With Deck, Patio & Room To Play! Oversized Living Rm W Laminate Floors. 3 Spacious Bedrooms, Main Bath WSoaker Tub, Basement Has Laminate Floors In Rec Rm, A 2 Pc Bath, And Big Laundry/freezer, Workshop. Great Curb Appeal W Perennial Gardens & Extra Long Drive That Parks 3 Cars. Great Location - Walk To Transit, Shops, School, Parks. (id:61852)
Century 21 Innovative Realty Inc.
14 Grenbeck Drive
Toronto, Ontario
Luxury Renovation Upgrade Townhouse In The Prime Location, Spacious & Bright, Close To Pacific Mall, Tim Hortons, Ttc, Schools, Restaurant Etc.. Thousands Spent On Renovation, Hardwood Floor Thought Main, Upgrade Kitchen With Granite Countertop, Backsplash, Huge Deck At Backyard. Storm Door. (id:61852)
Century 21 King's Quay Real Estate Inc.
8 Croker Drive E
Ajax, Ontario
FREEHOLD Townhome, with walk out basement. Separate basement entry thru garage. Spacious freshly painted 9ft ceiling house boasting 4 baths, 4 bedrooms. Huge spacious kitchen and breakfast area overlooking rose garden backyard. Walk out to the elegant and spacious porch during entertaining or just with your immediate loved ones for breakfast or dinner in a tranquil and private setting without back neighbours. New shingle roof in 2022, new dishwasher 2025, new washer and dryer 2021, potlights, new toilets, custom window shades, LOCATION ! LOCATION ! 7 MINS WALK to elementary and high schools and Library. Enjoy the soothing lake, trails, and parks mins from home at the waterfront ! Make use of community centre, nearby for yourself or kids. transit is a breeze; 1 min walk for local bus. AJAX GO and Whitby GO extremely close as well. Amenities are too numerous for the blossoming community with Shopping, malls, Banks, restaurants, hospital, fire station, mins to 401. Excellent neighborhood and ideal for families and kids. Schools, transportation, library, entertainment, restaurants are all here waiting for you. FREEHOLD TOWNHOUSE that feels so much bigger inside that it looks! there is something here for everyone! The walk-out basement with its separate entrance through the garage opens up a world of possibilities that few homes can match. This exceptional feature provides flexibility that adapts to your life as it evolves and changes. FREEHOLD TOWN, HUGE AND SPACIOUS, WITH BACKYARD, FANTASTIC NEIGHBOURS. SEE VIRTUAL TOUR / ONLINE OPEN HOUSE. (id:61852)
Century 21 People's Choice Realty Inc.
405 - 120 Dundalk Drive
Toronto, Ontario
You've found it, the Crown Jewel of 120 Dundalk Drive. Welcome to unit 405, offering the perfect blend of style, space, and convenience in one of Scarborough's most connected communities. Be the first to occupy this fully renovated 3-bedroom, 2-bathroom condo offering 1,145 sq ft of stylish and functional living space in the heart of Dorset Park. This bright and spacious southeast-facing unit has been freshly painted (white) throughout, creating a clean, modern feel that perfectly complements its contemporary upgrades. The layout features an open-concept living and dining area that seamlessly flows to a large private balcony ideal for morning coffee or evening relaxation. The renovated kitchen boasts sleek cabinetry, quartz countertops, and new stainless steel appliances, making it perfect for both everyday cooking and entertaining. Retreat to the generously sized bedrooms, including a primary suite with an ensuite bath. Enjoy the convenience of ensuite laundry, two exclusive underground parking spots, and a full selection of building amenities including a gym, indoor pool, sauna, games room, and more. Maintenance fees cover all utilities. Located steps from public transit, shopping, and schools, this turnkey unit is move-in ready and an ideal choice for first-time buyers, downsizers, or investors alike. (id:61852)
Get Sold Realty Inc.
5 Parkway Forest Drive E
Toronto, Ontario
Spacious, Bright And Welcoming. Can't Beat The Value For The Size, Finishes And Characteristics! Over 900 Sqft + Finished Solarium, 2-Bdrm, 2 Bath, Parking Included. Laminated Floors Throughout, Renovated Kitchen With S/S Appliances. En-Suite Laundry! Enclosed Solarium Walks-Out To Juliet Style Balcony. Central Location Off Don Mills Near Sheppard. Mins To Dvp/404, Sheppard Ttc Subway Line, Fairview Mall And More! Outdoor Pool, Tennis Court, Loads Of Parking. (id:61852)
Best Homes Real Estate
4807 - 251 Jarvis Street
Toronto, Ontario
Freshly painted and fully furnished, this functional high-floor studio offers affordable luxury living in one of Toronto's most vibrant neighborhoods. Perfectly located within walking distance of Toronto Metropolitan University, George Brown College, TTC/Subway, Eaton Centre, St. Lawrence Market, and Massey Hall, this unit blends convenience with style. The suite features a modern kitchen with quartz countertops, backsplash, valence lighting, stainless steel appliances, and an upgraded bathroom. Enjoy sweeping views of the lake and Eaton Centre from your private balcony. Thoughtfully designed furnishings include a Murphy bed, sofa bed, TV, and workspace, making it truly move-in ready. This well-managed building is popular with both long-term tenants and short-term visitors, offering excellent investment potential with Airbnb allowed. Premium amenities include a rooftop sky lounge, four rooftop gardens, multiple BBQ stations, a library, and more. (id:61852)
The Agency
1007 - 666 Spadina Avenue
Toronto, Ontario
SAVE MONEY! | UP TO 2 MONTHS FREE* | one month free rent on a 12-month lease or 2 months on 18 month lease | **U of T Students, Young Pros, & Newcomers!** Live at **666 Spadina Ave**, a fully renovated STUDIO apartment in a high-rise steps from the University of Toronto. Perfect for students from Vancouver, Ottawa, the GTA, or across Canada, young professionals, and new immigrants. Available **IMMEDIATELY** secure your spot today! **Why 666 Spadina?** - **Rent-Controlled**: Stable rates, no surprises. - **ALL Utilities Included**: Heat, hydro, water covered! - **Competitively Priced**: Affordable downtown living were aiming for full occupancy! - **Fully Renovated**: Modern kitchens, new appliances, hardwood/ceramic floors, balconies with city views. **Unbeatable Location** Across from U of T, in the lively Annex. Steps to Bloor St shops, dining, nightlife, and Spadina subway. Walk to class, work, or explore the core perfect for busy students and pros. **Top Amenities** - Lounge, study room, gym, pool room, kids area. - Clean laundry, optional lockers ($60/mo), parking ($225/mo), A/C window unit. **Who's It For?** - **Students** International and local, live near U of T with no commute. - **Young Pros**: Affordable, move-in-ready, near downtown jobs. - **Newcomers**: Hassle-free start with utilities included. **Act Fast!** Panoramic views, great staff, transit at your door. Move in this weekend. (id:61852)
City Realty Point
