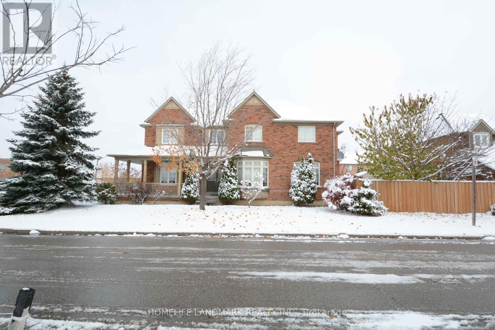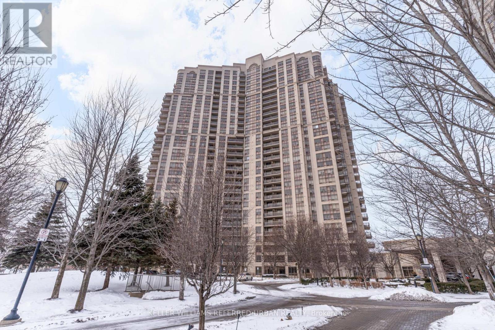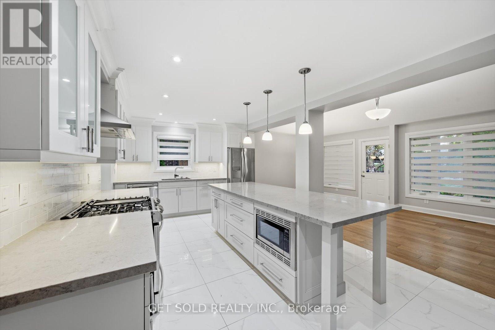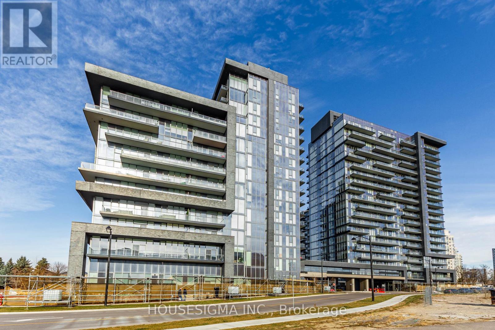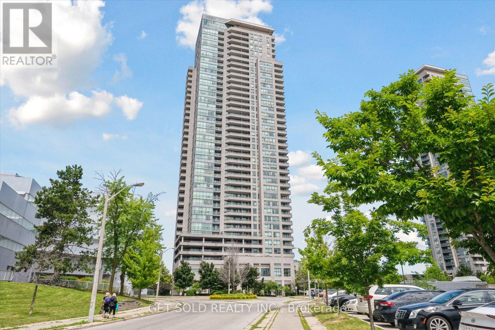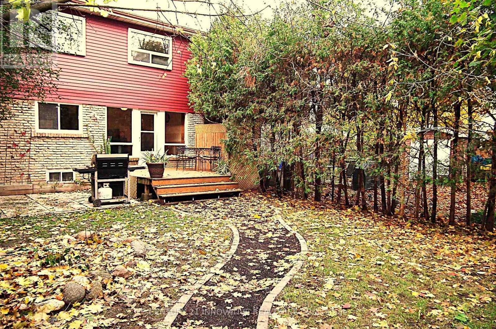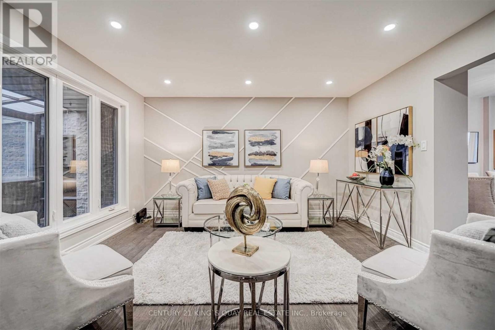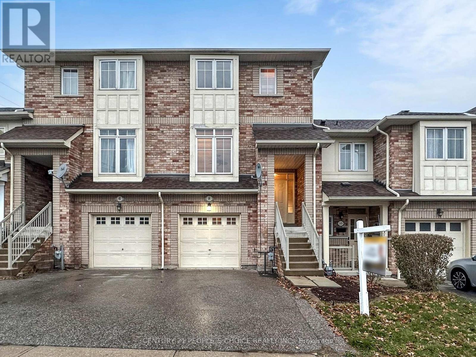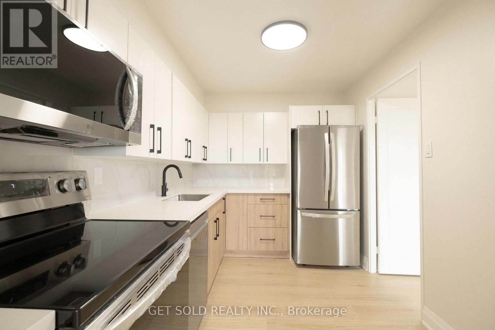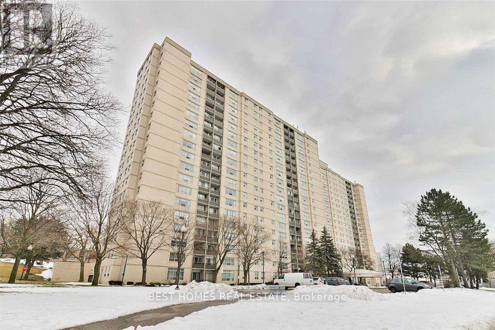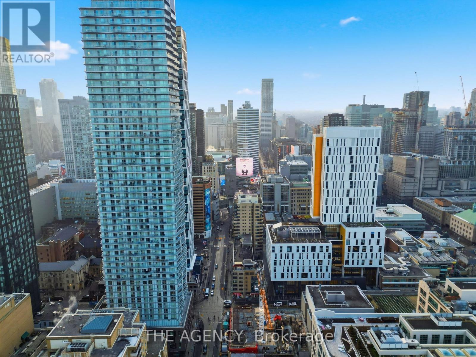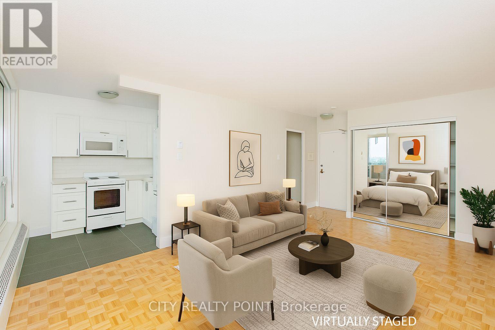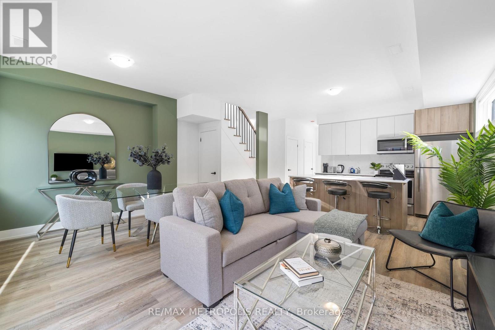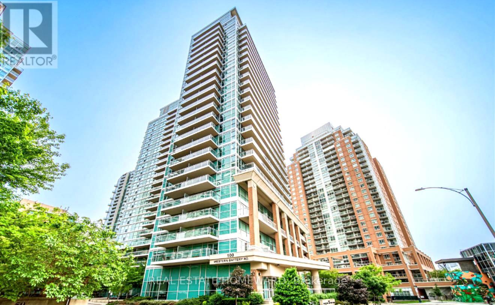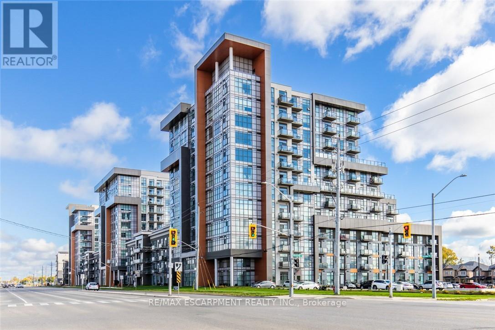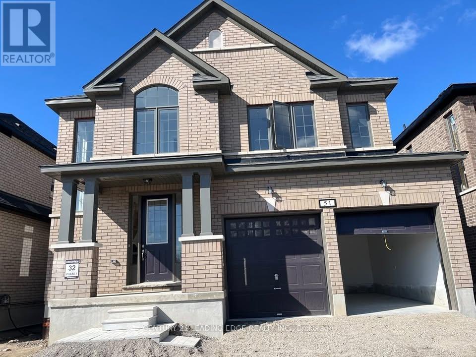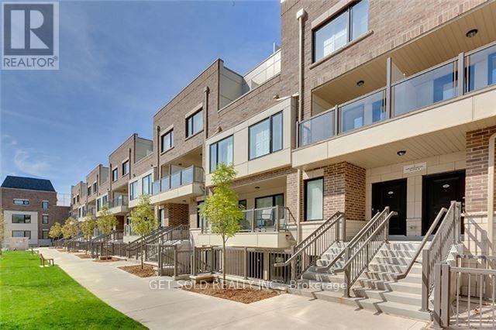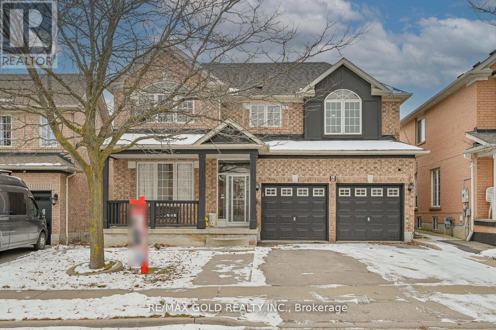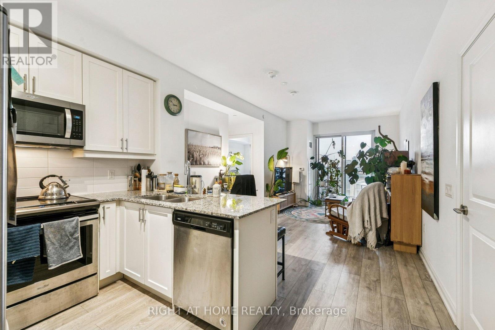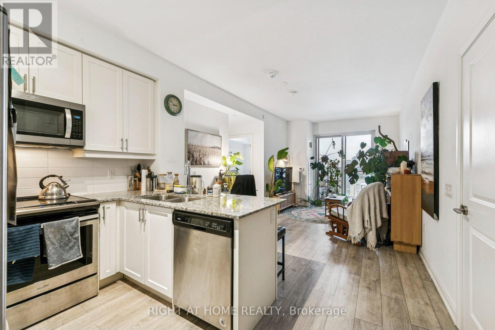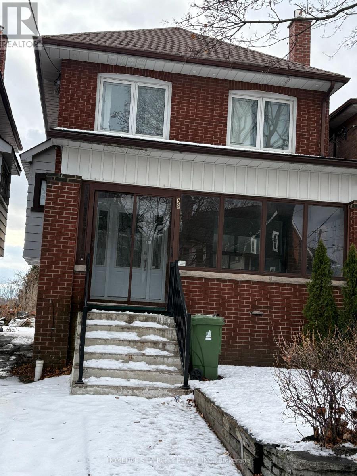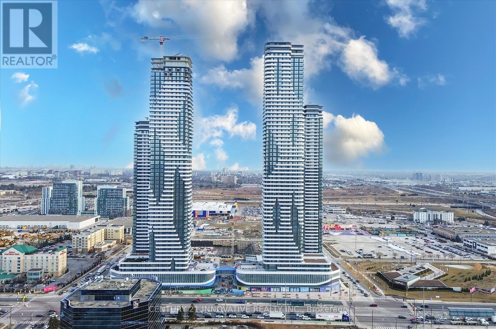4825 Fulwell Road
Mississauga, Ontario
Must See! Absolutely Rare To Offer In High Demand Churchill Meadows! Fully Furnished Home & Built With First Class Quality. Large Detached Model Approx 3400 Sq Ft Of Living Space!! Gorgeous 4 Bed plus Den, 4 Bath. Top Notch 9' Ceilings. Maple Hardwood Floor On Main Level & Upper Hallway.Home Close To All Amenities, Shopping, Cafe, Restaurants, Backyard Shed, Corner House. (id:61852)
Homelife Landmark Realty Inc.
104 - 710 Humberwood Boulevard
Toronto, Ontario
STUNNING! Resort-style living in an elegant condo building with a grand foyer, large indoor pool, and concierge. This quiet, lower-floor suite is set away from the lobby and overlooks the Humber River and conservation area, offering peaceful, green views. Elevated above grade at the rear of the building, the unit includes a private balcony (not ground level). Inside, enjoy high ceilings, abundant natural light, and new wide-plank, high-quality laminate flooring throughout (except kitchen and baths). Functional split-bedroom layout with two large 4-piece bathrooms, floor-to-ceiling windows, breakfast bar, and a versatile den ideal for office or flex space. Approx. 900 sq ft. Locker located on the same floor as the unit, near elevators. A must-see nature-facing home. (id:61852)
Keller Williams Referred Urban Realty
30 - 7560 Goreway Drive
Mississauga, Ontario
A rare 4 bedroom and 2.5 bath corner unit townhome located in the heart of Mississauga's vibrant Malton community. Perfect for growing families, investors, or renovators seeking a solid property with room to add value, this 2-storey home offers a generous 1,316 sq. ft. of above grade living space plus a partially finished basement with a full bath and recreation area. Set on a quiet corner within a well maintained complex, this home features a private fenced backyard with a walk-out from the kitchen, a concrete patio, and a built-in garage with a single car driveway. Inside, the main level boasts a bright living/dining space with wood parquet floors, a functional kitchen, a convenient powder room, and freshly painted interiors throughout offering a clean canvas for your personal touch. Upstairs features four spacious bedrooms and a semi-ensuite 4-piece bath. Enjoy the perks of low monthly maintenance fees (approx $319), which include water, building insurance, common elements, and parking. The Malton neighbourhood provides access to excellent transit, schools, shopping, places of worship, and major highways all just minutes away. Whether you're looking for the perfect starting canvas or looking to capitalize on a fantastic rental opportunity, this property is full of potential. Being sold under Power of Sale - Where Is, As Is. (id:61852)
Get Sold Realty Inc.
18 Mill Street S
Brampton, Ontario
Experience refined living in this renovated detached home nestled in the heart of Downtown Brampton. Offering over 2,380 sq ft above grade plus a 3-bedroom finished basement apartment, this spacious residence blends modern finishes with thoughtful design. Step inside to rich hardwood flooring, and elegant pot lights that enhance the home all throughout. The chef inspired kitchen boasts quartz countertops, a massive island, and porcelain tiles, seamlessly flowing into the sunlit family room with a cozy brick fireplace and walkout to a landscaped backyard complete with a garden shed. Upstairs, you'll find three generously sized bedrooms, each with walk in closets. The primary suite is a serene retreat with a spa-like 5-piece ensuite and a massive walk-in closet. The finished basement offers a separate entrance, a modern second kitchen, 3-piece bathroom, and three additional bedrooms, ideal for in-laws, a nanny suite, or rental income. Located steps from parks, the GO station, Gage Park, local shops, and Brampton's vibrant arts and culture scene, this home combines urban convenience with peaceful residential charm. Vacant and ready for immediate possession. (id:61852)
Get Sold Realty Inc.
730 - 165 Legion Road N
Toronto, Ontario
Welcome to unit 730 at 165 Legion, where contemporary design meets the unbeatable location in Toronto's thriving Mimico community. This bright south facing 2 bedroom 2 bathroom corner suite offers 850 sq ft of stylish, open-concept living, freshly repainted in crisp white completely move in ready. Step inside to a sleek, modern kitchen with granite countertops, stainless steel appliances, and a centre island, flowing seamlessly into the sunlit living area. Slide open the doors to your massive balcony and soak in serene views of Lake Ontario, lush greenery, and the surrounding cityscape. The primary suite boasts a huge walk-in closet, a 3-piece ensuite, and private balcony access, while the versatile second bedroom is perfect for guests, a home office, or additional living space which also offers it's own private access to the balcony. This unit includes 2 tandem parking spaces and 1 locker, a rare and valuable combination in this sought after area. Enjoy resort inspired amenities, the Venice beach club pool on the 4th floor, the Malibu sky club lounge and fitness centre on the 31st floor, sauna's, concierge service, party room, games room, theatre room, squash court, outdoor terrace and more! All this, just minutes from Lake Ontario, trails, parks, shopping, dining, and transit. The ultimate blend of comfort, convenience, and lifestyle. This Power of Sale opportunity is being sold "Where is, as is" and will not last long. (id:61852)
Get Sold Realty Inc.
708 - 10 Gatineau Drive
Vaughan, Ontario
Experience elevated living at the elegant D'or Condominiums by Fernbrook Homes in the heart of Thornhill. This thoughtfully designed 1-bedroom + den, 2-bathroom suite with 1 parking and 1 locker offers 632 sq. ft. of sun-filled, functional living space enhanced by numerous high-end upgrades.The modern kitchen features quartz countertops, a chic brick-pattern backsplash, and stainless steel appliances. The upgraded bathrooms showcase a spa-inspired waterfall shower with a handheld option, while the versatile den is enclosed with a sliding door-ideal for a home office or guest room. The primary bedroom boasts a custom-designed closet by Closet-By-Design, offering exceptional organization and storage. Remote and manual zebra blinds complete the space with a refined, contemporary finish throughout.Residents enjoy resort-style amenities including 24-hour concierge, guest suites, indoor pool, hot tub, steam room, fitness centre, yoga studio, party room, and outdoor BBQ area. Ideally located just steps from Promenade Mall, scenic parks and trails, top-rated schools, transit, major retailers such as Walmart, fine dining, and vibrant entertainment. One parking spot and one locker included. A sophisticated lifestyle awaits in one of Thornhill's most desirable communities. (id:61852)
Housesigma Inc.
2903 - 50 Brian Harrison Way
Toronto, Ontario
Welcome to this beautiful 1 bedroom + Solarium, and 1 bathroom condo located in the heart of Scarborough. Step inside to discover this freshly painted open-concept living and dining area that create an inviting and airy atmosphere. The kitchen features sleek cabinetry, quality appliances, and ample counter space, ideal for both casual meals and entertaining guests.This charming unit on the 29th floor boasts a bright and spacious solarium with access to the open balcony, perfect for a home office or relaxation space, offering stunning east-facing views that fill the space with natural light every morning. The generously-sized bedroom includes a large closet, a walk-out to the balcony and a tranquil ambiance, perfect for restful nights. Located right next to the Scarborough Town Centre, this condo offers unparalleled convenience with access to a plethora of shopping, dining, and entertainment options just steps away. Commuting is a breeze with easy access to public transit and major highways. Enjoy the excellent building amenities, including a fitness center, indoor pool, sauna, party room, billiards room, media room, visitor parking and front desk concierge service, ensuring a comfortable and secure living environment. Don't miss this fantastic opportunity to own a beautiful condo in one of Scarborough's most sought-after locations. **EXTRAS** As per Schedule B (id:61852)
Get Sold Realty Inc.
181 Ormond Drive S
Oshawa, Ontario
This Lovely Semi-Detached Home In Samac Community. Custom Kitchen Has Pot Drawers, Breakfast Bar, Hardwood Floors, Big Dining Area, Huge Windows & Walk-Out To Ultra Private Yard With Deck, Patio & Room To Play! Oversized Living Rm W Laminate Floors. 3 Spacious Bedrooms, Main Bath WSoaker Tub, Basement Has Laminate Floors In Rec Rm, A 2 Pc Bath, And Big Laundry/freezer, Workshop. Great Curb Appeal W Perennial Gardens & Extra Long Drive That Parks 3 Cars. Great Location - Walk To Transit, Shops, School, Parks. (id:61852)
Century 21 Innovative Realty Inc.
14 Grenbeck Drive
Toronto, Ontario
Luxury Renovation Upgrade Townhouse In The Prime Location, Spacious & Bright, Close To Pacific Mall, Tim Hortons, Ttc, Schools, Restaurant Etc.. Thousands Spent On Renovation, Hardwood Floor Thought Main, Upgrade Kitchen With Granite Countertop, Backsplash, Huge Deck At Backyard. Storm Door. (id:61852)
Century 21 King's Quay Real Estate Inc.
8 Croker Drive E
Ajax, Ontario
FREEHOLD Townhome, with walk out basement. Separate basement entry thru garage. Spacious freshly painted 9ft ceiling house boasting 4 baths, 4 bedrooms. Huge spacious kitchen and breakfast area overlooking rose garden backyard. Walk out to the elegant and spacious porch during entertaining or just with your immediate loved ones for breakfast or dinner in a tranquil and private setting without back neighbours. New shingle roof in 2022, new dishwasher 2025, new washer and dryer 2021, potlights, new toilets, custom window shades, LOCATION ! LOCATION ! 7 MINS WALK to elementary and high schools and Library. Enjoy the soothing lake, trails, and parks mins from home at the waterfront ! Make use of community centre, nearby for yourself or kids. transit is a breeze; 1 min walk for local bus. AJAX GO and Whitby GO extremely close as well. Amenities are too numerous for the blossoming community with Shopping, malls, Banks, restaurants, hospital, fire station, mins to 401. Excellent neighborhood and ideal for families and kids. Schools, transportation, library, entertainment, restaurants are all here waiting for you. FREEHOLD TOWNHOUSE that feels so much bigger inside that it looks! there is something here for everyone! The walk-out basement with its separate entrance through the garage opens up a world of possibilities that few homes can match. This exceptional feature provides flexibility that adapts to your life as it evolves and changes. FREEHOLD TOWN, HUGE AND SPACIOUS, WITH BACKYARD, FANTASTIC NEIGHBOURS. SEE VIRTUAL TOUR / ONLINE OPEN HOUSE. (id:61852)
Century 21 People's Choice Realty Inc.
405 - 120 Dundalk Drive
Toronto, Ontario
You've found it, the Crown Jewel of 120 Dundalk Drive. Welcome to unit 405, offering the perfect blend of style, space, and convenience in one of Scarborough's most connected communities. Be the first to occupy this fully renovated 3-bedroom, 2-bathroom condo offering 1,145 sq ft of stylish and functional living space in the heart of Dorset Park. This bright and spacious southeast-facing unit has been freshly painted (white) throughout, creating a clean, modern feel that perfectly complements its contemporary upgrades. The layout features an open-concept living and dining area that seamlessly flows to a large private balcony ideal for morning coffee or evening relaxation. The renovated kitchen boasts sleek cabinetry, quartz countertops, and new stainless steel appliances, making it perfect for both everyday cooking and entertaining. Retreat to the generously sized bedrooms, including a primary suite with an ensuite bath. Enjoy the convenience of ensuite laundry, two exclusive underground parking spots, and a full selection of building amenities including a gym, indoor pool, sauna, games room, and more. Maintenance fees cover all utilities. Located steps from public transit, shopping, and schools, this turnkey unit is move-in ready and an ideal choice for first-time buyers, downsizers, or investors alike. (id:61852)
Get Sold Realty Inc.
5 Parkway Forest Drive E
Toronto, Ontario
Spacious, Bright And Welcoming. Can't Beat The Value For The Size, Finishes And Characteristics! Over 900 Sqft + Finished Solarium, 2-Bdrm, 2 Bath, Parking Included. Laminated Floors Throughout, Renovated Kitchen With S/S Appliances. En-Suite Laundry! Enclosed Solarium Walks-Out To Juliet Style Balcony. Central Location Off Don Mills Near Sheppard. Mins To Dvp/404, Sheppard Ttc Subway Line, Fairview Mall And More! Outdoor Pool, Tennis Court, Loads Of Parking. (id:61852)
Best Homes Real Estate
4807 - 251 Jarvis Street
Toronto, Ontario
Freshly painted and fully furnished, this functional high-floor studio offers affordable luxury living in one of Toronto's most vibrant neighborhoods. Perfectly located within walking distance of Toronto Metropolitan University, George Brown College, TTC/Subway, Eaton Centre, St. Lawrence Market, and Massey Hall, this unit blends convenience with style. The suite features a modern kitchen with quartz countertops, backsplash, valence lighting, stainless steel appliances, and an upgraded bathroom. Enjoy sweeping views of the lake and Eaton Centre from your private balcony. Thoughtfully designed furnishings include a Murphy bed, sofa bed, TV, and workspace, making it truly move-in ready. This well-managed building is popular with both long-term tenants and short-term visitors, offering excellent investment potential with Airbnb allowed. Premium amenities include a rooftop sky lounge, four rooftop gardens, multiple BBQ stations, a library, and more. (id:61852)
The Agency
1007 - 666 Spadina Avenue
Toronto, Ontario
SAVE MONEY! | UP TO 2 MONTHS FREE* | one month free rent on a 12-month lease or 2 months on 18 month lease | **U of T Students, Young Pros, & Newcomers!** Live at **666 Spadina Ave**, a fully renovated STUDIO apartment in a high-rise steps from the University of Toronto. Perfect for students from Vancouver, Ottawa, the GTA, or across Canada, young professionals, and new immigrants. Available **IMMEDIATELY** secure your spot today! **Why 666 Spadina?** - **Rent-Controlled**: Stable rates, no surprises. - **ALL Utilities Included**: Heat, hydro, water covered! - **Competitively Priced**: Affordable downtown living were aiming for full occupancy! - **Fully Renovated**: Modern kitchens, new appliances, hardwood/ceramic floors, balconies with city views. **Unbeatable Location** Across from U of T, in the lively Annex. Steps to Bloor St shops, dining, nightlife, and Spadina subway. Walk to class, work, or explore the core perfect for busy students and pros. **Top Amenities** - Lounge, study room, gym, pool room, kids area. - Clean laundry, optional lockers ($60/mo), parking ($225/mo), A/C window unit. **Who's It For?** - **Students** International and local, live near U of T with no commute. - **Young Pros**: Affordable, move-in-ready, near downtown jobs. - **Newcomers**: Hassle-free start with utilities included. **Act Fast!** Panoramic views, great staff, transit at your door. Move in this weekend. (id:61852)
City Realty Point
Laneway - 447 Lansdowne Avenue
Toronto, Ontario
A fully-furnished, bright and modern laneway home in the heart of Roncesvalles. This well-laid-out 3-bedroom, 3-bathroom unit offers 1,274 sq ft of living space over two levels.The main floor features an open-concept living and dining area with laminate flooring, connected to a modern kitchen with stainless steel appliances, a centre island, and backsplash. Ensuite laundry is included.All three bedrooms are located on the second floor for added privacy. The primary bedroom features a walk-in closet and 3-piece ensuite. A second 3-piece bathroom serves the remaining bedrooms, with an additional 3-piece bathroom on the main floor.The unit includes one parking space. Located steps from Roncesvalles shops, cafés, and restaurants, with easy access to TTC, Bloor GO Station, Dufferin Mall, High Park, grocery stores, and specialty markets. Short-term rental options available. (id:61852)
RE/MAX Metropolis Realty
2106 - 100 Western Battery Road
Toronto, Ontario
Enjoy Life At This Chic And Spacious Suite At Vibe With The Shops And Restaurants Of Liberty Village And King West At Your Doorstep! LAKE VIEWS Of Lake Ontario And Liberty Village From Your Massive Balcony Made For Entertaining As Well As Floor Ceiling Windows with a fantastic layout which boasts a large open concept layout and a master bedroom with ensuite bathroom. Quick Access To The Gardiner And Ttc - Or Park In Your Owned Spot Underground! (id:61852)
Real Estate Homeward
319 - 450 Dundas Street E
Hamilton, Ontario
Recently built one bedroom condo comes with one parking spot, one storage locker, and features a state of the art Geothermal Heating and Cooling system which keeps the hydro bills low !!! Professionally cleaned and painted, ready for it's new owners. Includes upgraded flooring throughout, open concept kitchen and living room with stainless steel appliances. The condo is complete with in-suite laundry, a 4-pc bathroom, and a spacious private balcony. Enjoy all of the fabulous amenities that this building has to offer; including party rooms, modern fitness facilities, rooftop patios and bike storage. Situated in the desirable Waterdown community with fabulous dining, shopping, schools and parks. 5 minute drive to downtown Burlington or the Aldershot GO Station, 20 minute commute to Mississauga. (id:61852)
RE/MAX Escarpment Realty Inc.
51 Corley Street
Kawartha Lakes, Ontario
Welcome to This Beautiful, elegant double-car garage detached home in the Desirable Area of Lindsay. Featuring 9 ft Main Floor Ceiling With Large Backyard. 3 Bedrooms, 3 Baths, Primary Bedroom With A Large Walk-In Closet, A Gorgeous 4-Piece Ensuite Walk-In Shower & 2nd Washroom Is 4-Piece Bath. Laundry is Conveniently Located on 2nd-floor. Spacious Kitchen Quality With Stainless Steel Appliances & beautiful Countertops. Filled with lots of Natural Light. A few minutes drive To A Grocery Store, Restaurant, And Major Shopping Area - Lindsay Square Mall. Close Distance To Wilson Fields, Parks, Schools & Few Minutes Away From Hwy 35 & Kawartha Lakes Municipal Airport. One Of The Great Homes for your family. (id:61852)
Century 21 Leading Edge Realty Inc.
421 - 8 Drummond Street
Toronto, Ontario
This Mimico townhome has been completely renovated from top to bottom with brand new flooring, kitchen cabinets and countertops, bathroom vanity, fresh paint and brand new appliances and shows like a brand-new model suite. Located just steps from Mimico GO station, this townhome offers great value for first-time homebuyers, investors or downsizers. Listed under POWER OF SALE. (id:61852)
Get Sold Realty Inc.
6 Verona Drive
Brampton, Ontario
Welcome to this stunning 4-bedroom detached home with a 2-bedroom finished basement and separate entrance in the prestigious Vales of Castlemore community. Featuring a functional layout with separate living, dining, and family rooms, this home boasts an upgraded gourmet kitchen with quartz countertops, stainless steel appliances, and a bright breakfast area. The primary bedroom offers a walk-in closet and a private 5-piece ensuite. Enjoy a low maintenance exterior with concrete on both sides and a spacious backyard. Ideally located near Hwy 410, Trinity Common Mall, Brampton Civic Hospital, top-rated schools, shopping, transit, and parks, this turnkey home delivers the perfect blend of luxury, convenience, and lifestyle. (id:61852)
RE/MAX Gold Realty Inc.
501 - 1050 Main St Estates E
Milton, Ontario
Perfectly located in the heart of Milton, this building offers unbeatable convenience and a lifestyle you'll love. Enjoy exceptional amenities including a fully equipped gym, party room, library, concierge, rooftop terrace, steam room, and even a pet spa. Step outside and you're just moments from restaurants, cafés, and the GO Station, making commuting a breeze. Spend your free time exploring nearby parks, sports fields, and the local library, all within easy walking distance. Whether you're running errands, heading to work, or unwinding after a long day, everything you need is right at your doorstep. (id:61852)
Right At Home Realty
501 - 1050 Main Street E
Milton, Ontario
Perfectly located in the heart of Milton, this building offers unbeatable convenience and a lifestyle you'll love. Enjoy exceptional amenities including a fully equipped gym, party room, library, concierge, rooftop terrace, steam room, and even a pet spa. Step outside and you're just moments from restaurants, cafés, and the GO Station, making commuting a breeze. Spend your free time exploring nearby parks, sports fields, and the local library, all within easy walking distance. Whether you're running errands, heading to work, or unwinding after a long day, everything you need is right at your doorstep. (id:61852)
Right At Home Realty
59 Bartonville Avenue W
Toronto, Ontario
Well kept newly painted 3 bedrooms detached home backing on to a ravine lot. Fully renovated in 2019, close to park, hospital, public transit, located on a Cul De Sac, Elementary school across the street walking distance to public golf course, pot lights, all through in the home. AAA tenants only. (id:61852)
Homelife Silvercity Realty Inc.
611 - 225 Commerce Street
Vaughan, Ontario
Location! Location! Modern Living at 225 Commerce St Festival Condo by Menkes! This one year old 1-bedroom + den, 1-bathroom condo offers 681 sq.ft. of thoughtfully designed space. The open-concept kitchen and living area feature built-in stainless steel appliances for a stylish, modern touch. The spacious Den can easily function as a second bedroom or a home office. With 9 ft smooth ceilings, the unit feels bright and airy. Located in the heart of Vaughan Downtown, this condo offers unmatched convenience. Vaughan Metropolitan Centre (VMC) subway station is just minutes away, connecting you to Toronto with ease. Enjoy a vibrant urban lifestyle with top-rated restaurants, entertainment, and shopping at Vaughan Mills, IKEA, Costco, Cineplex, and Canada's Wonderland. Ensuite laundry included. A fantastic opportunity to experience upscale city living in one of Vaughan's most exciting new developments! (id:61852)
Century 21 Innovative Realty Inc.
