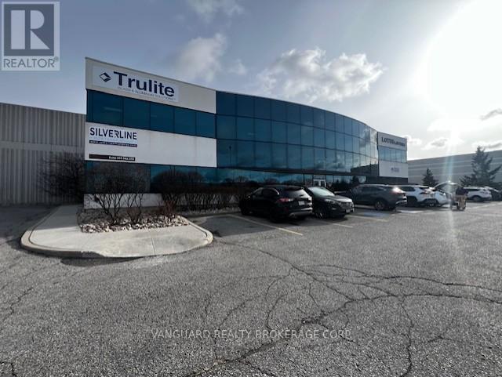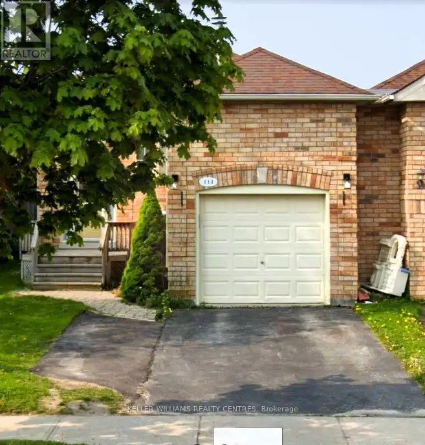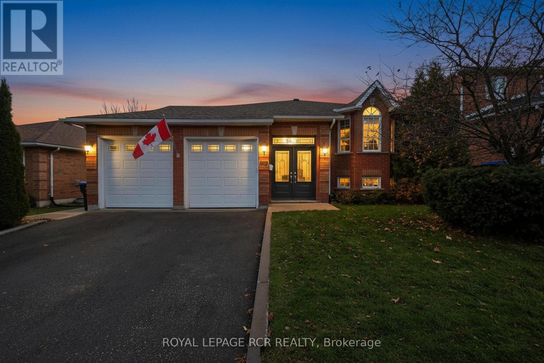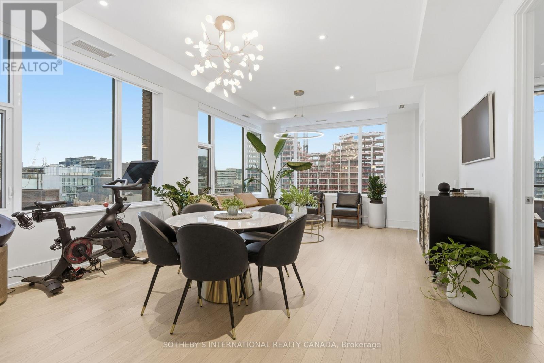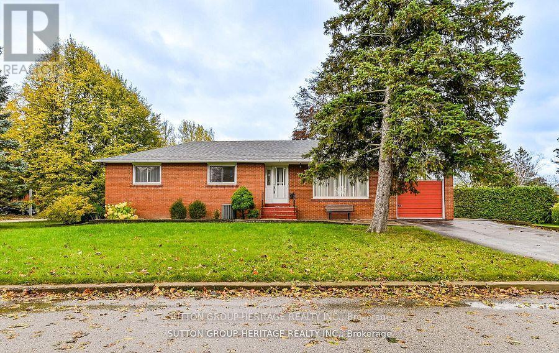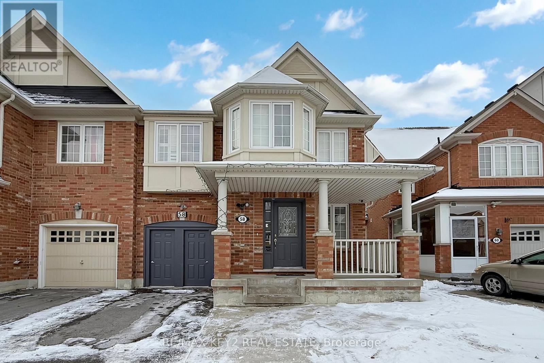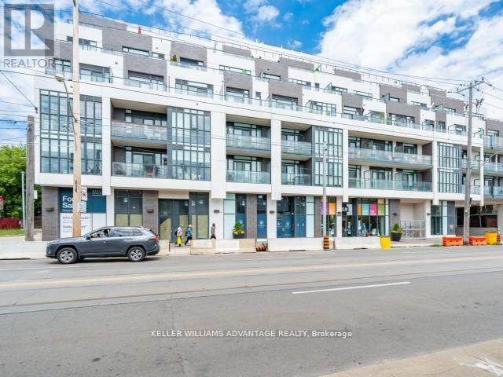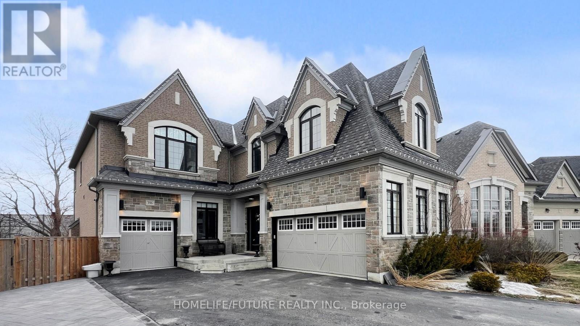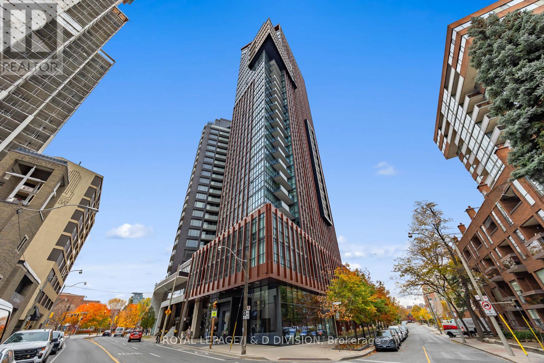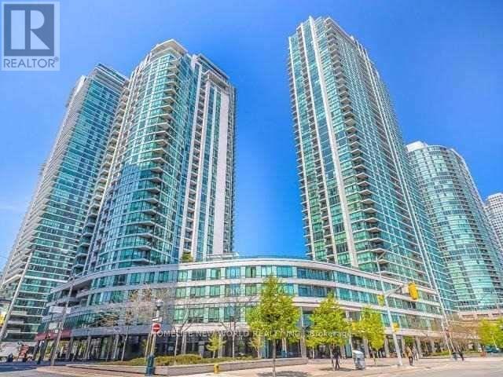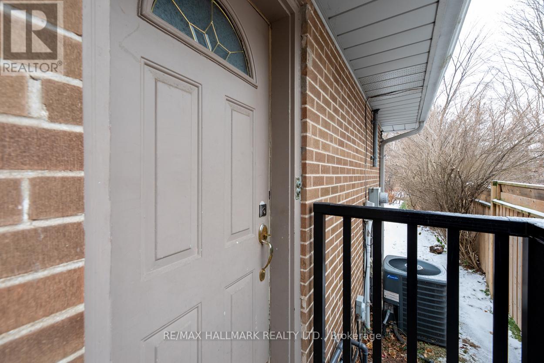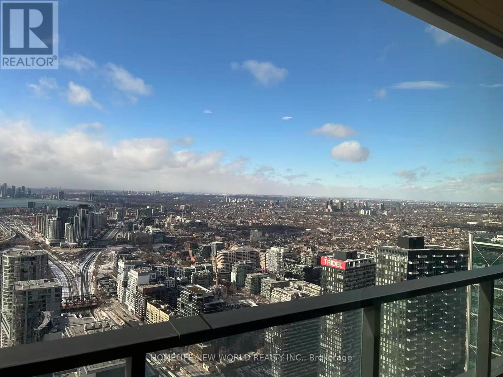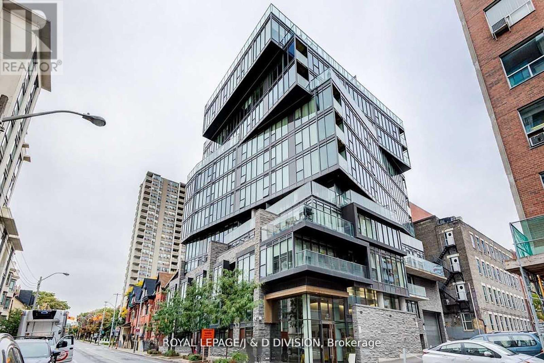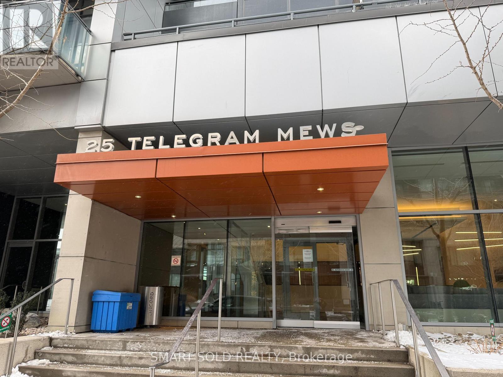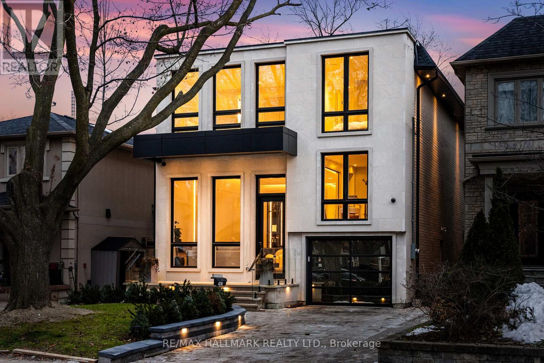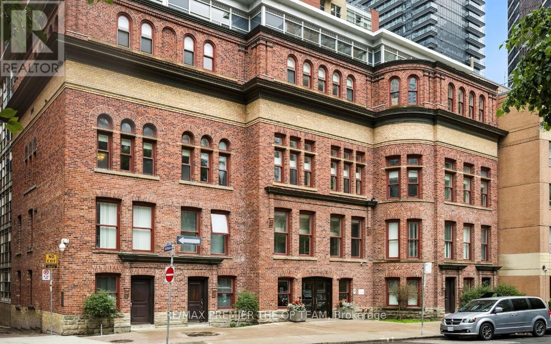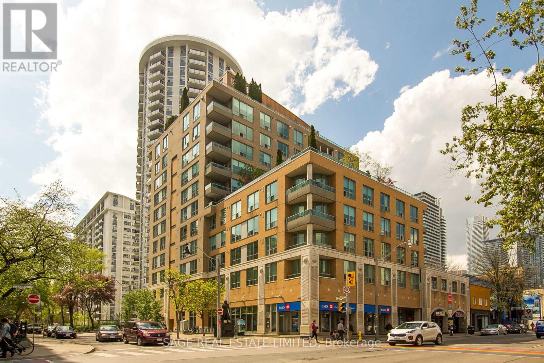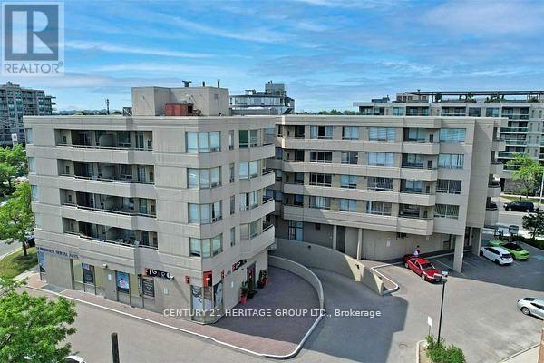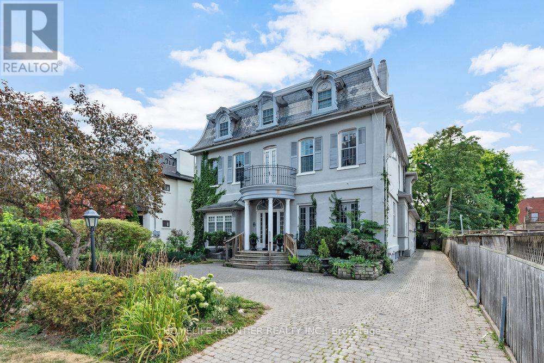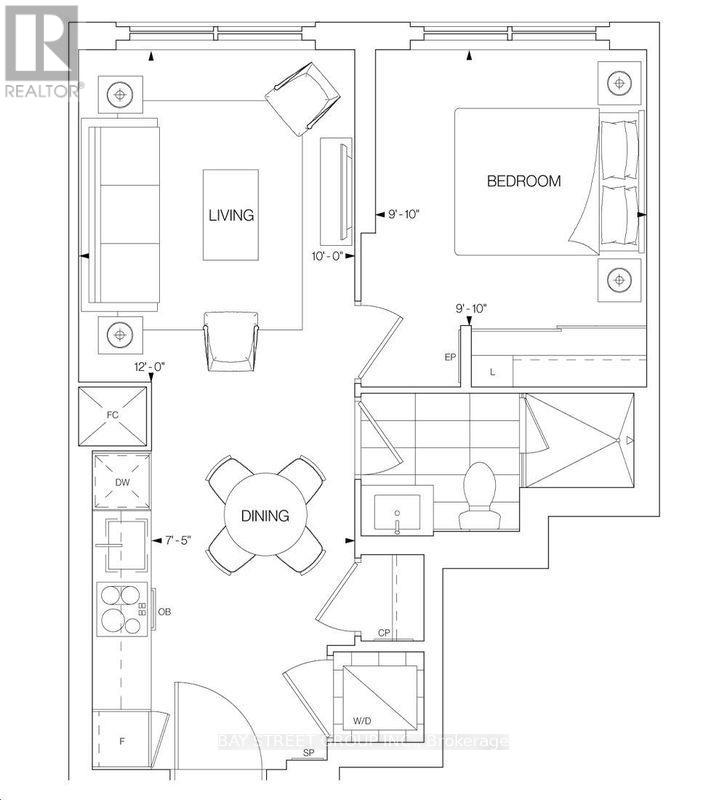201a - 385 Connie Crescent
Vaughan, Ontario
Excellent Quality Office Space (5 Offices). Different Options Available, Professionally Finished Space. Plenty Of Offices/ Open Space, Very Bright Space With Full Windows, Ample Free Surface Parking. Exposed To Dufferin Street, Close Access To Highway 407 And Highway 7. Size To Be Verified. (id:61852)
Vanguard Realty Brokerage Corp.
111 Athabaska Road
Barrie, Ontario
Available November 1st - ***ALL INCLUSIVE*** This charming 2-bedroom, 1.5-bath upper duplex unit is located in South Barrie's desirable Holly neighbourhood, just minutes from Mapleview Drive, schools, parks, shopping, and restaurants. The main-level unit features luxury vinyl flooring throughout, a bright eat-in kitchen with full appliances including dishwasher and microwave, and a walkout to a large private deck and backyard. The spacious living room offers a cozy fireplace and abundant natural light from large windows. The primary bedroom includes a beautiful 4-piece ensuite, while the second bedroom is generously sized and complemented by a convenient 2-piece powder room. Additional highlights include in-suite laundry, a single-car garage with a second parking space, and exclusive use of the backyard. Hydro, gas, and water are included in the rent. Tenants are responsible for snow removal and lawn care. (id:61852)
Keller Williams Realty Centres
29 Archer Avenue
Bradford West Gwillimbury, Ontario
Welcome to this fantastic, impeccably maintained and well loved raised bungalow in one of Bradford's most family-friendly neighbourhoods. Located on a quiet street, this bright and inviting 3+1 bedroom, 3-bathroom home with fully finished walk out basement with direct access to the large yard, great for extended family/in laws offers the perfect blend of comfort, space, and functionality. Step inside to a freshly painted, open-concept main level filled with natural light. The spacious eat-in kitchen features a pantry, ample counter space, and a convenient walkout to a deck overlooking the deep backyard-perfect for entertaining or relaxing. The fully finished basement adds incredible versatility with a second kitchen, family room with a gas fireplace, office, bedroom, and a walkout to the backyard, making it a great option for multi-generational living or guests. A large 2-car garage offers direct access to both the home and yard, adding everyday convenience. This clean, move in ready bungalow offers everything your family needs - space, comfort, versatility, and a prime Bradford location. A Must See Property! (id:61852)
Royal LePage Rcr Realty
702 - 455 Wellington Street W
Toronto, Ontario
Set within The Well Signature Series, this 14-storey, 98-suite boutique residence by Tridel offers refined living on the quieter side of Wellington Street West. Designed as an escape from the everyday, the building blends contemporary architecture with historic character, overlooking the grand promenade below. This fully furnished luxury Northwest corner residence offers 1,468 sq. ft. of interior space plus a 62 sq. ft. balcony, featuring 10-foot smooth ceilings, expansive windows, and engineered hardwood flooring throughout. The open-concept layout includes 2 bedrooms plus a separate study and 2.5 bathrooms, with a rare split-bedroom design for privacy. The upgraded chef's kitchen is appointed with Miele appliances, including a 36" induction cooktop, wall oven, paneled refrigerator and dishwasher, quartzite Taj Mahal countertops and backsplash, brushed brass hardware, under-cabinet lighting, and a luxe gold-finish faucet. The primary suite features a walk-in closet and second large closet, custom built-ins, and a spa-inspired ensuite with marble flooring and heated floors. The second bedroom includes a walk-in closet and private four-piece ensuite. Custom motorized roller shades, curated lighting, and high-end furnishings complete this turnkey offering. Residents enjoy an elevated amenity collection including 24-hour concierge, state-of-the-art fitness facilities, entertainment and dining lounges, co-working spaces, and refined social areas. Outdoor amenities feature a landscaped terrace with open-air pool, loungers, and fireplace lounge. Positioned above the Grand Promenade on Wellington Street West, this residence sits at the intersection of King West, Spadina, and the Financial District, with a Walk Score of 99. Steps to transit including the Spadina streetcar, world-class dining, curated retail, entertainment venues, and waterfront trails, The Well delivers an unmatched urban lifestyle perfect for those seeking a luxury city retreat or executive residence. (id:61852)
Sotheby's International Realty Canada
5258 30th Side Road
Essa, Ontario
Looking to live and enjoy, You found Your Dream Home. This Charming Bungalow Situated On A LargeLot Of 125' X 265' In Beautiful Utopia. Get That Country Feel Living, Within Close Proximity To Angus, Barrie And To All Amenities. Private Yard With No Neighbours On One Side. Surround Yourself With Nature. Large Circular Driveway With Tons Of Parking Space. This 3 Bed with 1.5 washrooms, Home Is Waiting For The Perfect Buyer To Make It Their Own. New Septic 2018, Newer Roof 2016. Great Opportunity!! **EXTRAS** Newer Septic System, Water Softener And Water Treatment System Fully Owned. Hot Water Heater Owned.. (id:61852)
RE/MAX Premier Inc.
Lot #3 - 21469 On-48
East Gwillimbury, Ontario
Welcome To Your Slice Of Paradise In The Heart Of Vlahos Trailer Park Lot 3! This 1-Bed, 1-Bath Heritage Park Model Trailer Offers A Seamless Blend Of Comfort, Style, And Convenience. Step Inside To A Bright, Modern Interior Featuring A Cozy Living Room With An Electric Fireplace The Perfect Spot To Curl Up With A Book Or Enjoy Movie Nights. A Sunroom Extension Adds Extra Space For Relaxation Or Entertaining, While The Open Kitchen And Dining Area Provide Everyday Functionality. Outside, The Expansive Wrap-Around Deck Invites You To Soak Up The Sun Or Host Gatherings With Ease. Surrounded By Mature Gardens, A Charming Firepit, And Three Sheds For Storage And Toys, Theres No Shortage Of Outdoor Enjoyment Or Practicality. Parking For Two Vehicles.With Its Turnkey Convenience, Affordable Living, And Warm Community Setting, This Property Is A True Oasis. Dont Miss Your Chance To Experience Everything This Home Has To Offer Schedule Your Viewing Today! (id:61852)
RE/MAX Hallmark York Group Realty Ltd.
10953 Jane Street
Vaughan, Ontario
*** Location Location Location*** Attention practical users, Builders, Developers, Investors, Excellent Opportunity In The Heart Of Vaughan, Large Lot face in Jane ST, ZONE Future Development, (1) one house and (1) one shop in the property, Deep lot for perfectional users, Land Scaping or Any other usage, lots of parking space in the back of the property, potential of Commercial, COMBINE WITH NEXT DOOR AT 10967 Jane Street, FOR TOTAL FRONT 127.12 FT+61.FT = Front(188.12 FT) X (304.FT)DEPTH This Property Has Lots Of Potential, Buyer To Perform Their Own Due Diligence Regarding Zoning Standards And Approval, property include One House And One Shop, Close To All Amenities; Go Vaughan, Civic Centre, New Hospital, Future Development Site! Endless Opportunities. *** NO SALE SIGN ON THE PROPERTY***. ***EXTRAS*** ZONING( Future Development Site) also Future Development And big Project Across. (id:61852)
Century 21 Heritage Group Ltd.
10953 Jane Street
Vaughan, Ontario
*** Location Location Location*** Attention practical users, Builders, Developers, Investors, Excellent Opportunity In The Heart Of Vaughan, Large Lot face in Jane ST, ZONE Future Development, potential of Commercial, Property include (1) One House And (1) One Shop, Deep lot for perfectional users, Land Scaping or Any other usage, lots of parking space in the back, COMBINE WITH NEXT DOOR AT 10967 Jane Street, FOR TOTAL FRONT 127.12 FT+61.FT = total Front(188.12 FT) X (304.FT)DEPTH This Property Has Lots Of Potential, Buyer To Perform Their Own Due Diligence Regarding Zoning Standards And Approval, Close To All Amenities; Go Vaughan, Civic Centre, New Hospital, Future Development Site! Endless Opportunities. *** NO SALE SIGN ON THE PROPERTY***. ***EXTRAS*** ZONING( Future Development Site) also Future Development And big Project Across. (id:61852)
Century 21 Heritage Group Ltd.
40 Hills Road
Ajax, Ontario
Welcome to 40 Hills Road! - South Ajax Bungalow With Large Lot & Separate Entrance Prime South Ajax location with direct access to Southwood Park Public School and the waterfront trail system. This well-kept 3-bedroom bungalow sits on a large lot with no sidewalks and parking for up to 6 cars. Spacious main floor layout plus separate entrance to the basement with above-grade windows, offering great flexibility for extended or multi-generational living. Quiet, family-friendly street close to parks, community centre, hospital, shopping, public transit, and the GO Station. A great opportunity to own a solid detached home in a highly desired neighbourhood. Roof 2024. (id:61852)
Sutton Group-Heritage Realty Inc.
Bsmt - 58 Hummingbird Drive
Toronto, Ontario
Welcome to this bright and spacious 2 bedroom, 1.5 bathroom basement apartment located in the heart of the family-friendly Morningside Heights community. Thoughtfully laid out to maximize comfort and functionality, this home offers generous living space ideal for a small family, couple, or professionals. Set near peaceful Hummingbird Park and surrounded by multiple green spaces, the neighbourhood provides a quiet and welcoming atmosphere. Conveniently located within minutes to schools and a short drive to shopping centres, dining, and everyday amenities. Commuters will appreciate the quick and easy access to both Highway 407 and Highway 401. Enjoy comfortable living in a well-established community that balances suburban tranquility with excellent connectivity. (id:61852)
RE/MAX Key2 Real Estate
514 - 1630 Queen Street
Toronto, Ontario
Experience the best of lakeside living and city convenience in this bright terrace unit at Westbeach Condos. Featuring 9ft ceilings, south exposure, and a functional 1 bedroom + den layout, this home offers comfort, flexibility, and effortless style. Step out onto your private terrace with CN Tower views-perfect for morning coffee or unwinding after a long day. With the streetcar at your doorstep and Ashbridge's Bay, Woodbine Beach, and Queen St. E just moments away, you're surrounded by parks, cafes, shops, and waterfront trails. Residents also enjoy access to a fitness centre, rooftop terrace, party room, and dog wash station. A warm, welcoming home in one of Toronto's most loved neighbourhoods. (id:61852)
Keller Williams Advantage Realty
396 Frontier Court
Pickering, Ontario
Stunning Custom Executive Home By Marshall Homes Located On A Premium Pie-Shaped Court Lot In One Of Pickering's Most Prestigious Neighborhoods Rosebank. Offering 3,912 Sq. Ft. Above Grade, This 3-Car Garage Home Features 10-Ft Ceilings On Main, 9-Ft Upstairs, Light Oak Hardwood Flooring, Custom Wainscoting, Pot Lights, Upgraded Hardware, And Glass Staircase Railings. Chef's Kitchen With Custom 48" Gas Stove And 48" Refrigerator, High-End Stailess Steel Appliances, Walk-in Pantry, And Butler's Pass-through To Formals Dining Room WIth Coffered Ceilings. Open-Concept Family Room With Custom Plaster-Cast Fireplace And Wall-To-Wall Sliding Glass Doors Overlooking The Oversized, Pool-Size Backyard. Main-Floor Office With Custom Black Doors And Mudroom With Built-Ins And Garage Access. Exceptional Upper-Level Layout Includes Bonus Family Room/Suite With 2-Pc Bath And Laundry. Luxurious Primary Retreat With Spa Like Ensuite Featuring Heated Floors, Double Sinks, Oversized Glass Shower, And Walk-In Closet With Custom Cabinetry. Heated Floors In Main Bathrooms. Custom Closet Organizers Throughout. Rare Parking For Up To 11 Vehicles (8 Driveway + 3 Garage). Prime Location Minutes To 401, 407, GO Station, Top Schools, Waterfront Trails, Parks, Shopping & Dining. (id:61852)
Homelife/future Realty Inc.
2702 - 32 Davenport Road
Toronto, Ontario
This luxurious and clean 1 bedroom, 1 bathroom suite in 'The Yorkville Condominium', offers 10 foot ceilings and a walkout to the balcony with beautiful North West views, the unit is filled with natural light. Building amenities include a Gym and Yoga area, Jacuzzi, Party Room, Terrace w BBQs, Conference Room, and 24-hour concierge / security. Close to Yorkville shopping, Bloor Street West, Bay subway station, excellent restaurants, and much more. Don't miss the opportunity to live in this wonderful unit in an amazing location! Includes Parking and Storage! (id:61852)
Royal LePage/j & D Division
703 - 12 Yonge Street W
Toronto, Ontario
Excellent location! Waterfront 1-bedroom with Open Concepts in the spectacular Pinnacle Centre, right in the heart of downtown Toronto. Steps to Union Station, Scotiabank Arena, and the Harbour Front. Bright east-facing exposure with a spacious balcony. Modern granite kitchen with breakfast bar. Exceptional building amenities including 24-hour concierge, gym, indoor pool, and more ideal for urban living! (id:61852)
Homelife New World Realty Inc.
Lower 2 - 3 Minorca Place
Toronto, Ontario
Spacious 2-bedroom suite with high ceilings and central air conditioning throughout. Functional kitchen equipped with fridge, stove, dishwasher, and microwave, ideal for everyday living. Well-laid-out space, perfect for professionals or couples seeking comfort and convenience. (id:61852)
RE/MAX Hallmark Realty Ltd.
7201 - 3 Concord City Place Way
Toronto, Ontario
Brand New Luxury 3-Bedroom Condo at Concord Canada House Beside CN Tower & Rogers Centre, unobstructed West-facing panoramic views of the City and Lake Ontario from this stunning luxury residence at downtown Core. This spacious suite features 1,051 sq.ft. of thoughtfully designed interior living space plus an additional 209 Sq.ft Balcony. heated outdoor balcony for year-round enjoyment. With 3 bedrooms and 2 full bathrooms, the residence is perfectly suited for modern city living, offering both comfort and style. Premium features include: Sleek Miele appliances Modern balcony doors designed for four-season use. Floor-to-ceiling windows that flood the space with Supper natural light and capture spectacular city and lake views enjoy access to world-class amenities, including the breathtaking 82nd-floor Sky Lounge and Sky Gym, indoor swimming pool, ice-skating rink, touchless car wash, and more. Nested in the heart of downtown Toronto, just steps to CN Tower, Rogers Centre, and the Financial District, The vibrant waterfront, top-rated restaurants, world-class shopping, and endless entertainment options. Move in and Enjoy. (id:61852)
Homelife New World Realty Inc.
805 - 15 Beverley Street
Toronto, Ontario
Perfect Pied-a-terre / One Bedroom Studio in the Award Winning Boutique condo, "12 Degrees". Upgraded modern finishes, granite countertop, high ceilings, floor to ceiling wall of windows, Queen murphy bed w/built-in storage. Enjoy fabulous amenities including a rooftop terrace w/pool, BBQs, and lounge area with amazing city views, gym, party room & 24hr concierge. This 11-storey residence is just steps to the entertainment/financial districts, restaurants, fine dining, shops, AGO, galleries, OCAD, Four Seasons Centre, parks, TTC and all the great amenities of the city & Queen West. (id:61852)
Royal LePage/j & D Division
4608 - 25 Telegram Mews
Toronto, Ontario
A refined 1 bedroom + oversized den residence with unobstructed south-west lake views and breathtaking sunsets. Offering 628 sq. ft. of thoughtfully designed interior space, the generous den is ideal as a second bedroom or executive home office. Featuring a sleek contemporary kitchen, open-concept living and dining areas, and floor-to-ceiling windows that flood the suite with natural light. Ideally located, "Direct to pathway", steps to The Well, Rogers Centre, CN Tower, Harbourfront, Sobeys, TTC, and Toronto's premier dining, shopping, and entertainment. Situated in a pet-friendly building within a 100 Walk Score neighbourhood. Residents enjoy resort-style amenities including 24-hour concierge, and indoor swimming pool, hot tub, suana, fitness center, party room, and BBQ terrace on the second floor. Includes 1 parking and 1 locker. Low maintenance fee. A home blending lifestyle, comfort, and convenience - ideal for first-time buyers and professionals. (id:61852)
Smart Sold Realty
167 Parkhurst Boulevard
Toronto, Ontario
This exceptional custom-built residence offers luxurious living space, thoughtfully designed to blend timeless elegance with modern convenience, and ideally located in sought-after South Leaside. Step inside to soaring 13-foot ceilings on the main floor and expansive floor-to-ceiling windows that flood the home with natural light. White oak flooring throughout and matching white oak stairs create a warm, contemporary aesthetic, complemented by designer wood paneling, custom millwork, and cabinetry with integrated lighting. The open-concept main level is ideal for everyday living and entertaining, featuring a walkout to the backyard and a chef-inspired kitchen with premium built-in appliances, sleek finishes, and ample storage. A custom stone sitting area with fireplace adds warmth and character, while over 50 custom exterior light fixtures enhance the home's striking presence. Enjoy year-round comfort with a full radiant heated driveway, front steps, and porch, built-in speakers throughout, limestone, and a Control4 smart home system for integrated lighting and audio. The second floor offers four spacious bedrooms, each with direct bathroom access. The primary suite is a private retreat with a luxurious 8-piece ensuite with steam sauna. Laundry on two levels adds everyday convenience. Also equipped with 2 furnace rooms with 2 steam humidifiers. The fully finished walk-out basement with a separate entrance features radiant heated floors throughout , a full kitchen, a media room with built-in speakers, and three additional bedrooms, including an ideal nanny or in-law suite. This home offers approximately 4,500 sq. ft. of living space! Located near Leaside High School and Northlea Elementary & Middle School, as well as parks, shops, and transit, this rare offering combines superior craftsmanship, thoughtful design, and an exceptional location-truly the perfect place to call home. (id:61852)
RE/MAX Hallmark Realty Ltd.
407 - 11 St Joseph Street
Toronto, Ontario
Luxury Boutique Living In 'Eleven Residence' On Bay. Property comes fully furnished-all furnitue items in the property will be included as part of the sale...Ready to be rented as Turnkey rental property or or Turnkey to own!!! Prime Central Location & Close To Hospitals, U of T, Ryerson, TTC, Financial Districk, Yorkville, Queens Park, Eaton Centre, Yonge St. Shops & Restaurants & More! Across The Street From Wellesley Station. Utilities included. (id:61852)
RE/MAX Premier The Op Team
213 - 70 Alexander Street
Toronto, Ontario
Attention renovators & first time buyers or those looking to create their perfect starter home! Unit 213 at the Alexus is a blank canvas for you to put your own spin on a fantastic condo in the city featuring a private 241sqft terrace, 615sqft of interior space with a terrific floor plan and literal steps to Yonge subway, UofT, TMU, The Village and the flagship Loblaws in the historic MapleLeaf Gardens building. This quiet, boutique building is a true gem in a city full of poorly run large towers with small floor plans. Never wait for an elevator again. Amenities include a fantastic rooftop garden with hot tub, BBQ's & guest suite. At $600/sqft this won't last long and is a great opportunity to build some equity before it's too late. Parking available to rent within the building. (id:61852)
Sage Real Estate Limited
503 - 555 Wilson Heights Boulevard
Toronto, Ontario
***Best Investment In The One Of The Best Best Location at corner of Sheppard and Wilson Heights Boulevard *** Great Opportunity to live in a nice layout of 2 BEDROOM + 2 BATHROOM Condo nestled in a quiet boutique building In Desirable North York Location, Boutique Condo Building Offers Amazing Value Located In Beautiful Clanton Park Neighborhood. This Spacious Corner Unit Has 2 Bedrooms & 2- 4Pc Baths, Large South Facing Balcony With Unobstructed Amazing Views Of Downtown Toronto Skyline. Master Has 4-Pc Ensuite, Walk-in Closet and Large L-shaped Living and Dining. Furnace Replaced in 2020, Relax & Enjoy Rooftop Terrace. Yorkdale Is 5 Mins Away. Short Walk To Sheppard Subway, Easy Commute York U Or Downtown. property is in process to probated, Status Certificate Available !!! ***EXTRAS*** Washer/Dryer, Fridge, Stove, Built in Dishwasher, New Forced Air Furnace (2020),1 parking spot & 1 locker. (id:61852)
Century 21 Heritage Group Ltd.
Apt 3 - 17 Teddington Park Avenue W
Toronto, Ontario
Rare Lease Opportunity Live In One Of The Most Elegant Properties In Lawrence Park .Spacious &Bright Boasting 1664 Sqf Of Living Space With Two Bedroom And Three Bathroom. this exceptional two-story Convenient Laundry Room In the same Level of bedrooms, Tall Ceilings, Fireplaces, Skylights, walking closet, Hardwood floors, Walkout To A sunken Deck! Main Floor Powder Room, 1Parking spot. Suite With Old World Charm In Grand Fourplex. Superb Location With Easy Access To 401 Access/Subway/Major Shoppes Along Yonge Street/Rosedale Golf Club. Walking distance cafes, restaurants, Ttc, boutique shops and more.. (id:61852)
Homelife Frontier Realty Inc.
25 Cordova Avenue
Toronto, Ontario
Westerly offers a chance to be part of the vibrant transformation of Etobicoke Centre, spanning a 2.8 km stretch along Bloor and Dundas. This emerging downtown hub features pedestrian- and bike-friendly boulevards lined with trees, new parks, modern amenities, and captivating street art, creating a dynamic and green urban community.Discover life in a thoughtfully designed community. This stunning 20-storey condominium offers a 1bedroom suite 1 Bath complemented by amenities tailored to enhance your lifestyle. At Westerly, youll enjoy spaces designed for wellness, recreation, and socializing. Stay active with state-of-the-art fitness facilities, keep the kids entertained with dedicated play areas, and host gatherings in beautifully appointed social spaces. Every detail is curated to support your comfort, connection, and well-being (id:61852)
Bay Street Group Inc.
