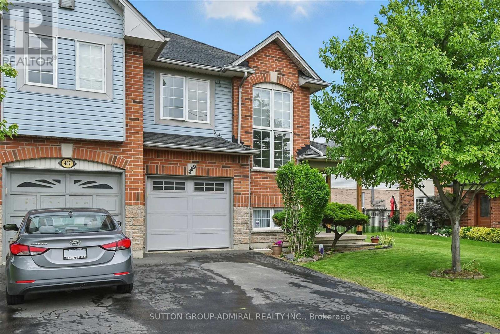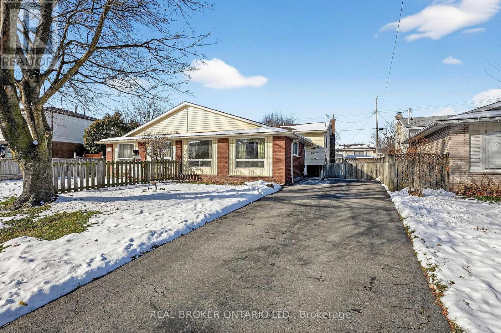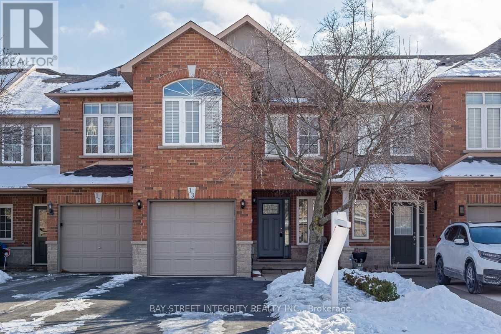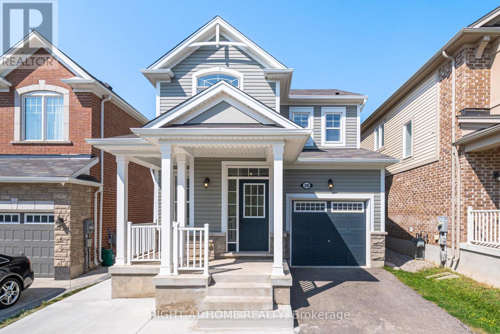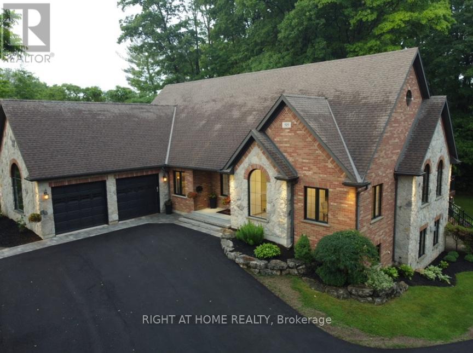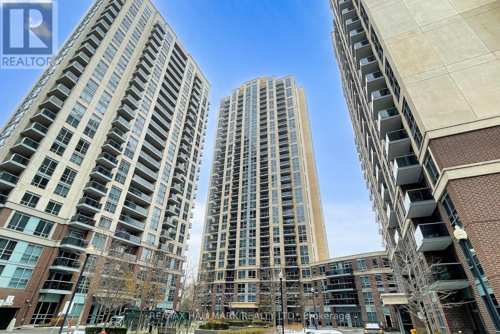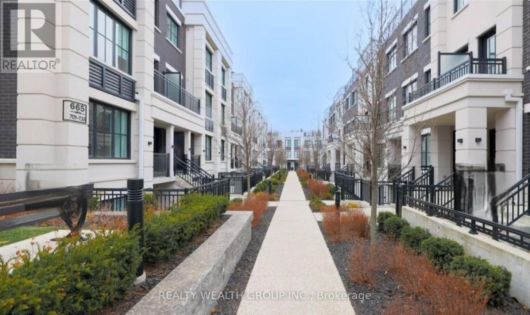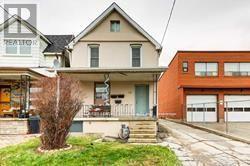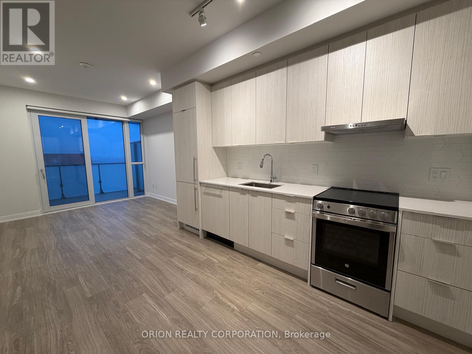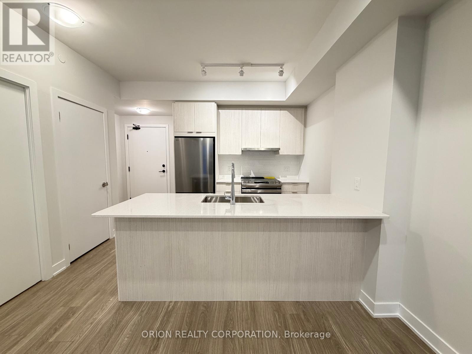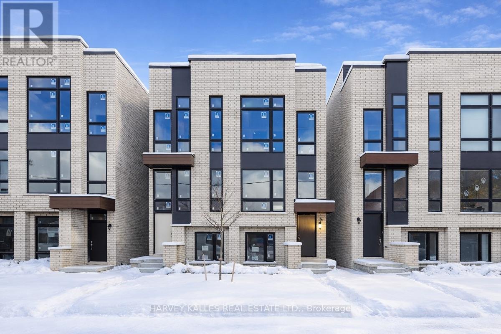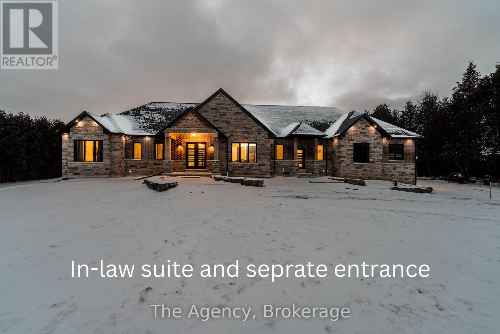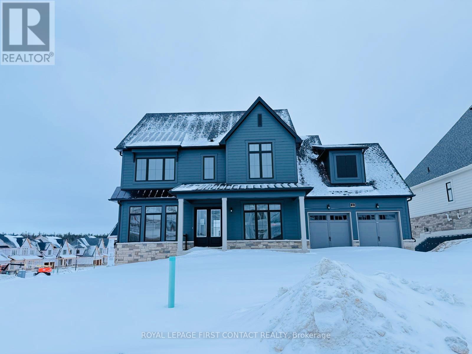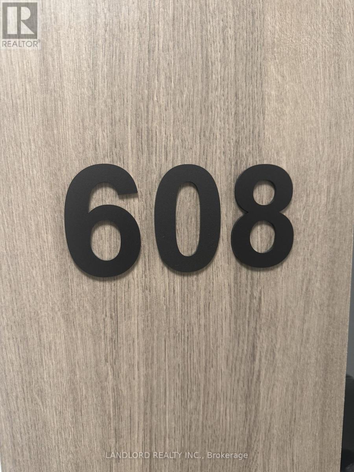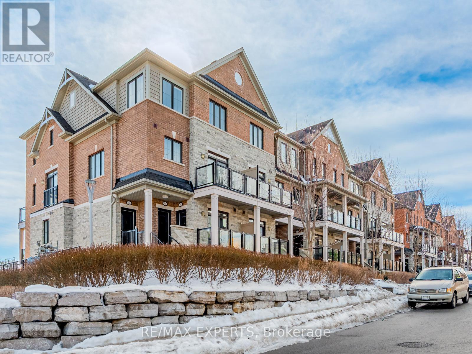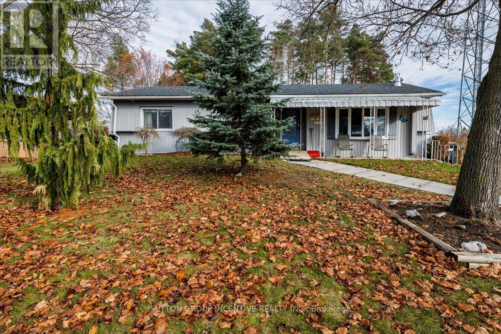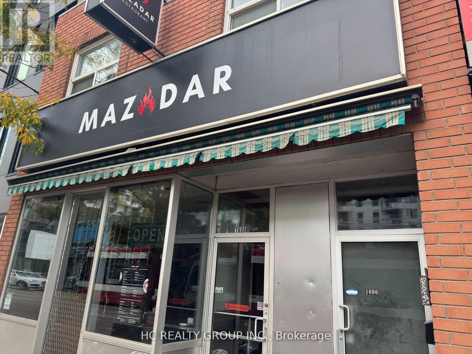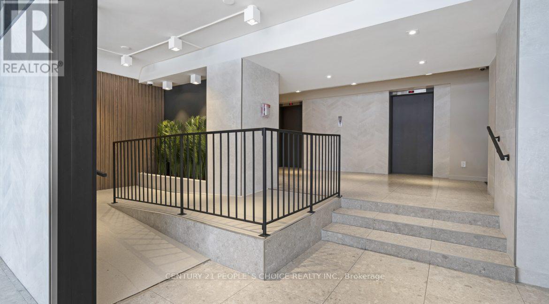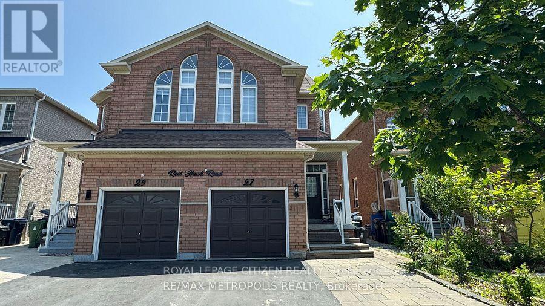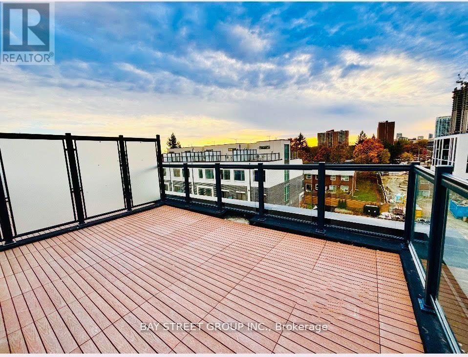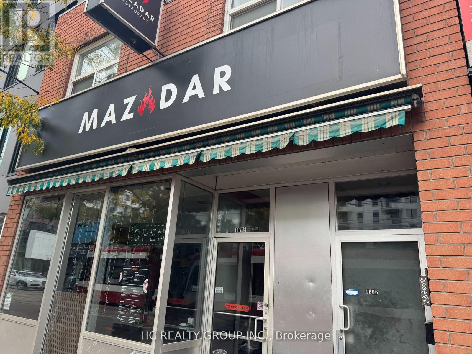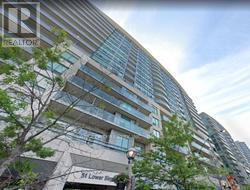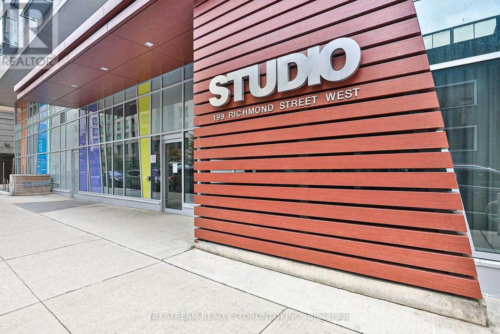469 Dewitt Road
Hamilton, Ontario
Welcome to this bright and cheerful freehold, end-unit 2 storey townhouse designed to feel like a semi-detached. Just steps away from the Lake, it offers amazing views from the deck, living room and master bedroom. The large lot boasts great curb appeal, and a spacious layout that includes direct access to the garage and a practical open concept floor plan. The large deck, off the kitchen, spans the back of the house, ideal for entertaining, bbqs and relaxation. The second floor open concept family room features gleaming hardwood floors, large windows that allow lots of sunshine; and it can potentially be converted into a 3rd bedroom. The finished basement has so much more potential, it contains abundant storage space, the laundry room, a cold cellar and a 2 piece bathroom. It is the location that makes this home so desirable! This home awaits your creative touch! Do not miss this great opportunity! (id:61852)
Sutton Group-Admiral Realty Inc.
18 Fairway Drive
Hamilton, Ontario
Welcome Home. Perfectly located just off the Red Hill Valley Parkway, 18 Fairway Drive, Hamilton is a well-maintained semi-detached backsplit that has been lovingly cared for by the same family for decades and is now ready for its next chapter. The bright main level offers a comfortable living space with large windows that fill the home with natural light. Major updates have already been completed, including a furnace (2025), electrical panel (2025), roof (2019), air conditioning (2016), and updated windows, providing peace of mind for years to come. With the big-ticket items taken care of, the interior presents a great opportunity to customize and modernize to your personal taste. Upstairs, you'll find three generously sized bedrooms and a full four-piece bathroom. The lower level features a finished family room with a convenient separate entrance, offering flexibility for everyday living or hosting guests. The basement includes laundry and ample storage. Step outside to a large backyard, ideal for entertaining, gardening, or family enjoyment. Located in a quiet, family-friendly neighbourhood, this home is just minutes from Glendale Golf & Country Club, Kings Forest Golf Club, parks, schools, shopping, and scenic walking trails, with quick access to major commuter routes. A fantastic opportunity in a sought-after Hamilton location-move in, personalize, and make it your own. (id:61852)
Real Broker Ontario Ltd.
13 Vansickle Street
Hamilton, Ontario
Come And See This Spacious 3-Bed Townhouse In Ancaster, Which Boasts A Warm And Inviting Atmosphere And Plenty Of NaturalLight. The Home Features A Fully Finished Walk-Out Basement That Leads To A Private Backyard. Additionally, It's Situated On A Court With ParkingFor Three Cars. The Eat-In Kitchen Has Ample Natural Lighting, Lots Of Storage And Counter Space. The Second Floor Has 3 Large BedroomsIncluding A Primary Bedroom With A Walk In Closet And An Ensuite Washroom. The Neighbourhood Is Child-Friendly And Conveniently Located CloseTo Bishop Tonnos Secondary School And Other Amenities, Including Shops, Restaurants, And Grocery Stores Such As Walmart And Costco. TheProperty Is Also Just A Short Distance From The Go Station, Highway 403, And Other Main Roads. (id:61852)
Bay Street Integrity Realty Inc.
28 Pickett Place
Cambridge, Ontario
Finished Basement In-Law Suite! Absolutely Stunning Fully Upgraded Detached Home Situated In Desirable River Mills. Easy to Park 4 Cars! Elegant Cottage Exterior Feel with High Quality Stone Finish. 7 Inch Wide Hardwood Main Floor & Upstairs Hallway. 9Ft Ceilings & Gas Fireplace On Main Floor. Soaring 8Ft Doors Throughout. 3 Bedrooms Upstairs + Extra Bedroom/Office Room On Main Floor! Chef Style Kitchen with Extended Cabinets, Quartz Counters, Tiled Backsplash, Double Undermount Sink, Stainless Steel Appliances & a Breakfast Bar. Upstairs Laundry, Oak Stairs. All Spacious Bedrooms W/ Luxury Carpet. Both Full Washrooms With Quartz Counters & Tiled Showers. Large Ensuite W/ Glass Stand-Up Shower. Basement is a Newly & Fully Finished in 2025 In-Law Suite with a Bedroom, Kitchen, Huge Walk-in Closet, and Two Living Areas! New Concrete Work in 2025 Beside Driveway, Walkway Beside House, and Oversized Backyard Patio, Perfect for an Outdoor Gazebo & Outdoor Furniture! Fully Fenced! The Neighborhood Park is Literally a 1 Minute Walk From the House! Highway 401 Exit is Easy to Get to in 5 Minutes, Costco is a 7 Minute Drive, This Location is a Great In-Between Cambridge Core & Kitchener Border, Milton is a 25 Minute Drive. Basement Utility Room Has All the Rough-in's Completed for a Laundry Set. Don't Miss Out on this Great Opportunity! (id:61852)
Right At Home Realty
515 Hamilton Drive
Hamilton, Ontario
This one-of-a-kind indescribable just shy of an acre property is something you've got to see to believe all in the heart of Ancaster. With a separate 2-bedroom Guest House, this wonderfully spaced multi-residential property has a total of 8 bedrooms, 5 bathrooms, 3 kitchens, 3 laundry and enough parking for 10+ cars. Phenomenal upgraded 4-bedroom, 3-bathroom Bungalow has an additional 2 bedroom fully self-sufficient in-law suite with a separate entrance. The Guest House also has a fully accessorized garage sporting a car lift. The property has room for growth with roughed in electrical and plumbing for further expansion. Your outdoor oasis off the primary bedroom boasts a hot tub to wind down on your secluded back deck for relaxed filled evenings. No need to escape to a cottage for calm and tranquility as its all out your large garden back doors. Incredible Muskoka tree rich feel privacy off your large back deck. This property really has to be seen to feel the class, calm and comfort that is seeped through it. (id:61852)
Right At Home Realty
1002 - 3 Michael Power Place
Toronto, Ontario
Welcome to 3 Michael Power Place Suite 1002, an inviting, sun-filled corner suite in the heart of Islington Village. Just an 8-minute walk to Islington Subway Station, this highly desirable location offers seamless access to transit, major highways, shops, cafés, and vibrant local dining.The beautifully maintained suite features dark espresso hardwood flooring, numerous pot lights, and an open-concept layout. The living room offers plenty of natural light with a walkout to the private balcony-perfect for morning coffee. The modern kitchen is open to the living area and showcases tile flooring, granite countertops, a breakfast bar, tile backsplash, and stainless steel appliances including a fridge, stove, dishwasher, and built-in microwave/hood vent.The spacious primary bedroom boasts hardwood floors, pot lights, a double closet with mirrored doors, and a private AC3-piece ensuite bath. The second bedroom also includes hardwood flooring, pot lights, and a double closet-ideal for guests, a home office, or a nursery. A well-appointed 4-piece main bathroom and convenient ensuite laundry with a stainless steel stacked washer/dryer complete the space. Residents enjoy excellent building amenities, including a 24-hour concierge, fitness center, indoor pool, party room, and more. With its tasteful neutral décor, abundant natural light, and unbeatable location, this bright and stylish unit is the perfect place to call home. (id:61852)
RE/MAX Hallmark Realty Ltd.
709 - 665 Cricklewood Drive
Mississauga, Ontario
An exceptional opportunity to lease in one of Mississauga's most sought-after neighbourhoods. This bright and spacious 2-bedroom, 2- washroom condo townhouse offers approximately 1100 sq ft of well designed living space. Featuring soaring ceilings and floor-to-ceiling windows, the unit is filled with an abundance of natural light. Ideally located just minutes from Lake Ontario, Port Credit, scenic trails, and a variety of shops and restaurants in the vibrant Port Credit community. Convenient access to the QEW and GO Transit provides an easy commute to downtown. An unbeatable location offering the perfect balance of urban convenience and suburban comfort. Comes with 1 parking spot and 1 locker! (id:61852)
Realty Wealth Group Inc.
2113 - 6 Dayspring Circle
Brampton, Ontario
WELCOME TO THIS FABULOUS GROUND FLOOR TWO BEDROOM + A HUGE DEN OR EXTRA BEDRROM WITH TWO FULL BATHROOMS, ONE UNDERGROUND PARKING SPACE. ABSOLUTELY PERFECT FOR FIRST TIME BUYERS OR INVESTORS! CONVENIENTLY LOCATED NEAR ALL AMENITIES, PUBLIC TRANSPORATION, SCHOOLS, COLLEGES AND GROCERY STORES AND HIGHWAYS. AM OPEN CONCEPT UNIT, VERY SPACIOUS, COMPLEMENTED BY A WALK OUT TO A SUNDECK AND BBQ AREA! THE MASTER BDRM FEATURES A WALK IN CLOSET AND A FULL ENSUITE. ENJOY THE MODERN AND UPDATED KITCHEN, BRAND NEW CUNTERTOPS AND CUPBOARDS. ALL OFFERS WILL BE CONSIDERED. FLEXIBLE CLOSING. (id:61852)
International Realty Firm
10 Lambton Avenue
Toronto, Ontario
Recently renovated basement apartment In A Prime Location On A Major Bus Route, With The New Eglinton Lrt (Coming Soon) Just A Short Distance Away, As Well As Scarlett Woods Golf Course, Tennis Club, And Parks. Don't Miss Out! (id:61852)
Century 21 Leading Edge Realty Inc.
2209 - 430 Square One Drive
Mississauga, Ontario
Welcome to this bright and functional 2-bedroom, 1-bathroom condo in the heart of Mississauga's City Centre. Located on a higher floor, this well-laid-out suite offers open-concept living with a combined living and dining area, a modern kitchen, and north-facing exposure. Includes one owned underground parking space and a locker. The building features excellent amenities and a convenient private entrance. Steps to Square One Shopping Centre, public transit, parks, dining, and major highways. Ideal for professionals or small families seeking comfort and convenience. (id:61852)
Orion Realty Corporation
2210 - 430 Square One Drive
Mississauga, Ontario
Welcome to this well-appointed 1+1 bedroom condo in the heart of Mississauga's City Centre. Featuring a functional open-concept layout with combined living and dining areas, a modern kitchen, and a spacious den ideal for a home office or guest space. North-facing exposure provides great natural light. Includes one owned underground parking space and a locker. Enjoy in-suite laundry and access to excellent building amenities. Steps to Square One Shopping Centre, public transit, restaurants, parks, and major highways. Ideal for professionals or couples. (id:61852)
Orion Realty Corporation
23 Innes Avenue
Toronto, Ontario
Discover life in Corso Italia, a neighbourhood defined by warmth, energy, and everyday convenience. This newly built semi-detached home delivers a fresh, modern living experience in the centre of St. Clair Village, steps from Earlscourt Park and surrounded by the best of what makes this community so special. Here, daily life feels effortless. Walk to long-standing favourites like Angel's Bakery & Deli or Caledonia Bakery & Pastry, pick up your morning coffee from a local spot that knows your order, and enjoy restaurants that have been shaped by generations of families who call this area home. Spend weekends catching the game at the neighbourhood pub or ride the St. Clair LRT downtown in minutes to cheer on the Leafs or Raptors. Families are drawn to this pocket for good reason. Top schools such as St. Nicholas of Bari and F.H. Miller are nearby, while Joseph J. Piccininni Community Centre and Giovanni Caboto Rink, Pool & Tennis Courts offer endless options to keep kids active. Earlscourt Park adds even more-soccer fields, tennis courts, skating, swimming, and open green space for unplanned adventures. Inside, the home is designed to impress, offering bright, open-concept living with thoughtful details throughout. The kitchen is built for hosting, the bedrooms are private and peaceful, and the bathrooms feel like a personal spa. But the real showpiece is the expansive rooftop patio-an outdoor haven with the option to add a hot tub. Whether hosting friends, relaxing under the stars, or enjoying a quiet morning coffee, it's a space that elevates everyday living. This is not just a place to live-it's a chance to be part of a connected, thriving neighbourhood where comfort, lifestyle, and community truly come together. Corso Italia awaits. (id:61852)
Harvey Kalles Real Estate Ltd.
634060 Highway 10 Highway
Mono, Ontario
Offered for the first time, this custom-built home in Mono is a rare opportunity combining luxury, space, and privacy. With over 5,000 sq. ft. of living space, the property features a striking stone and brick exterior and an interior designed for elegance and functionality, including 10-foot ceilings, 8-foot doors, and Douglas fir beams. The chef's kitchen with a double island opens directly to a spacious deck, perfect for entertaining and seamless indoor-outdoor living. The primary suite boasts a spa-inspired ensuite and two walk-in closets. This home offers 3+2 bedrooms and 3.5 bathrooms, with a fully finished lower level featuring 9-foot ceilings, in-floor heating, a gym, and an in-law suite with a private entrance. The heated and insulated garage is versatile, with high ceilings suitable for a lift, a Tesla charger, and a backup generator. The meticulously maintained grounds include 20 years of landscaping, a mature cedar tree line, a gated entry with power available, additional parking pads, an invisible fence with a dog run, and a spring-fed river with speckled trout. The driveway has been recently paved. A one-of-a-kind property offering privacy, luxury, and a connection to nature. (id:61852)
The Agency
12 Herbert Avenue
Oro-Medonte, Ontario
Eagles Rest - Brand New, Never-Lived-In 5-Bed, 3-Bath Home - Oro-MedonteLocated at 12 Herbert Avenue, Eagles Rest offers a rare opportunity to own a brand-new home with zero prior occupancy in an exclusive, lifestyle-focused community. The home features 10-feet ceilings on the main level and a bright open-concept living and dining space anchored by a modern gas fireplace with a stone surround, creating a warm but upscale atmosphere. The designer kitchen is built for both function and style, featuring quartz countertops, a large center island, soft-close custom cabinetry, a full pantry, and a premium stainless-steel appliance package including a fridge, stove, dishwasher, and over-the-range hood fan. A dedicated breakfast area connects directly to a spacious rear deck, perfect for outdoor hosting or quiet mornings surrounded by nature.The primary suite is generously sized and includes a 5-piece ensuite designed with a spa aesthetic, complete with a glass shower, freestanding soaker tub, dual-sink vanity, LED-lit mirrors, and upgraded modern fixtures. The two additional full washrooms are finished with contemporary vanities and large-format designer tile. Each of the five bedrooms offers flexible use, easily accommodating guest rooms, a home office, fitness space, or media room depending on buyer needs. The home includes pot-lights throughout main living areas and hallways, a large mudroom and laundry room with direct interior access to the garage, and a double-car garage paired with a 4-car private driveway, offering a total of six parking spaces with no sidewalk interference for maximum usability. Just minutes from golf courses, waterfront parks, forested trails, and local spa and wellness destinations, Eagles Rest delivers the perfect balance of prestige, serenity, and everyday convenience for buyers seeking an elevated lifestyle in a community setting. (id:61852)
Royal LePage First Contact Realty
A608 - 9763 Markham Road
Markham, Ontario
Live In Joy! Brand New Joy Station Condos, Be The First To Live In This Professionally Managed, One Bed, One Bath Condo! Prime Markham Neighbourhood, Steps To Mount Joy GO Station, Parks, Dining, Shopping All Minutes Away! Unit Offers Open Concept Living, Floor To Ceiling Windows, Bringing Tons Of Natural Light, Stainless Steel Appliances, Quartz Countertops, Do Detail Overlooked. Enjoy Amenities: Fitness Centre, Roof Top Terrace, Games Room, Guest Suites, Party Room & 24 Hour Concierge. Make This Your Next Home! (id:61852)
Landlord Realty Inc.
303 - 199 Pine Grove Road
Vaughan, Ontario
Renovated and move-in ready, this stunning 2-bedroom, 3-bath stacked townhouse in Woodbridge offers a quiet riverside setting and one of the largest floorplans in the complex. As an end unit, it boasts abundant natural light and modern living with thoughtful details throughout. With over 1,000 sq. ft. of living space and more than $15,000 in upgrades, this home features a bright, contemporary kitchen with stainless steel appliances and a breakfast area, as well as a free-flowing open-concept main floor with a powder room, ample storage, and a walkout to a private balconyperfect for families or entertaining. The primary bedroom includes a spacious walk-in closet and a 4-piece ensuite, while the second bedroom offers a large double closet and a 3-piece ensuite. Conveniently, laundry is located on the second floor. Professionally cleaned and vacant for immediate occupancy, this home is ideally situated near scenic trails, parks, and the Humber River, with easy access to schools (just 20 minutes from York University), Market Lane, shopping centers, major highways, and transit options, including York Region Rapid Transit, Viva, and Zum. Additionally, it is just minutes from the Pine Valley transit hub, offering connections to GO Transit, making commuting effortless. (id:61852)
RE/MAX Experts
29 Main Street
Innisfil, Ontario
Retirement at its Best ! Large 55 plus community just south of Barrie with many conveniences within minutes. Lake Simcoe within walking distance. Three Rec Halls all with on going activities such as dances, darts, billiards, line dancing, yoga, and so much more. Two heated outdoor salt water pools . This lovely home is a Tara Model with two bedrooms and one and half bathrooms. Large Living Room and Large Dining room so you can still entertain in comfort. Dining room has patio doors to deck over looking green space. Kitchen has lots of storage. Lovely fireplace to cuddle up to in the cold winter months. Private two car parking and no one directly behind you or on one side. Very comfortable, and you can feel the love that was captured here. New Fees : 855.00 New Taxes 162.49 (id:61852)
Sutton Group Incentive Realty Inc.
3 - 1606 Queen Street
Toronto, Ontario
Prime Queen St Location - Queen & Coxwell - 2nd Floor Rear Apartment Unit, 2-Bedrooms, Separate Entrance, Clean And Spacious. Balcony, Ensuite Laundry. TTC At Your Doorstep. Close To Most Amenities. (id:61852)
Hc Realty Group Inc.
804 - 3875 Sheppard Avenue E
Toronto, Ontario
Bright & spacious 1br apartment in a family friendly rental building. This unit is newly renovated and move-in ready with a new kitchen & bathroom and an open concept living room/ dining room with lots of sunlight! Professionally managed building with attentive maintenance staff to ensure your home is always in great condition. Located in a vibrant neighborhood that offers convenient access to amenities and services in Scarborough and the surrounding area. This area has a diverse population that includes families, young professionals and seniors. Easy access to highways 401 & 404 & Agincourt GO Station. (id:61852)
Century 21 People's Choice Realty Inc.
Bsmt - 27 Red Hawk Road
Toronto, Ontario
2-bedroom basement apartment with a separate entrance, ideal for a couple or small family. Conveniently located near Neilson & Blackbird with easy access to TTC bus services, and just minutes from grocery stores, Morningside Plaza, and Eras Plaza. A well-maintained and functional home in a prime location. (id:61852)
Royal LePage Citizen Realty
308 - 3427 Sheppard Avenue E
Toronto, Ontario
Fully furnished (optional) and ideal for newcomers or international students, this new 2-bed, 2-bath townhouse offers 1,073 sq ft of bright, open interior space with 9 ft ceilings on the main floor, durable laminate flooring, and a modern kitchen with stainless steel appliances. The living and dining area opens onto a cozy balcony, and the impressive 310 sq ft rooftop terrace is perfect for relaxing or entertaining. Conveniently located just steps from TTC, this home is near major highways (401, 404, DVP), Seneca College, Fairview Mall, Don Mills subway station, parks, dining, and excellent transit options. Dont miss the chance to make this move-in-ready townhouse your new home! (id:61852)
Bay Street Group Inc.
2 - 1606 Queen Street E
Toronto, Ontario
Prime Queen St Location - Queen & Coxwell - 2nd Floor Middle Apartment Unit, 1-Bedroom, Separate Entrance, Clean And Spacious, Balcony, Ensuite Laundry. Ttc At Your Doorstep. Close To Most Amenities. (id:61852)
Hc Realty Group Inc.
208 - 51 Lower Simcoe Street
Toronto, Ontario
Professionally Managed 2 Bed + Den Suite Offering A Spacious Open-Concept Living And Dining Area With Excellent Natural Light. The Separate Kitchen Features Stainless Steel Appliances And Stone Countertops, While The Generously Sized Bedrooms Provide Comfortable Living. A Versatile Den Has Been Converted Into A Third Bedroom With A Murphy Bed, Ideal For Guests Or A Home Office. Enjoy The Convenience Of Ensuite Laundry And A Stunning 300 Sq Ft Terrace With Unobstructed Panoramic Southwest Views. Boasting An Exceptional Walk Score Of 98/100, This Suite Is Steps To The Waterfront And Harbourfront Centre, And Ideally Located Near Union Station, The PATH, Scotiabank Arena, Rogers Centre, World-Class Dining, Shopping, And Entertainment In The Heart Of Downtown Toronto. **Appliances: Fridge, Stove, B/I Microwave, Dishwasher, Washer and Dryer **Utilities: Heat & Water Included, Hydro Extra **Parking: 1 Spot Included **Locker: 1 Locker Included (id:61852)
Landlord Realty Inc.
1403 - 199 Richmond Street W
Toronto, Ontario
Conveniently located** Furnished One Bedroom Unit @ the heart of Downtown Core** High Ceilings w/ Floor To Ceiling Windows** Modern Kitchen w/Meile Appliances** open Balcony for City View & Breath** Steps To Subway, Transits, Financial District, Universities, Theatres and Shopping** 24 Hour Concierge/Security** State Of The Art Amenities Including Fitness Center & Gym, Rooftop Patio, Outdoor Aqua Lounge, Saunas, Billiards Lounge, Party Room, BBQ, Yoga, Underground Visitor Parking. (id:61852)
Nu Stream Realty (Toronto) Inc.
