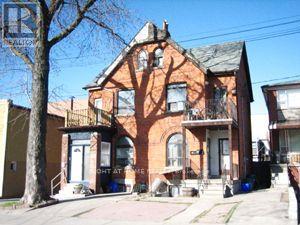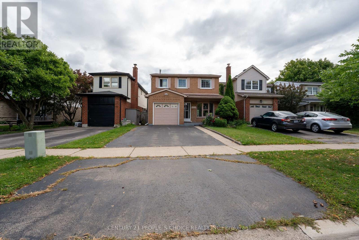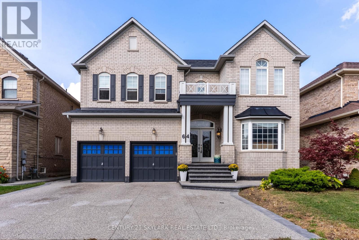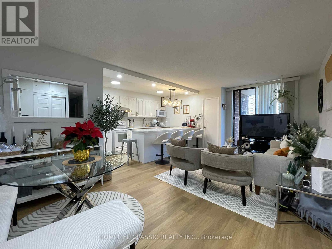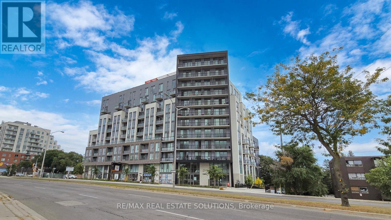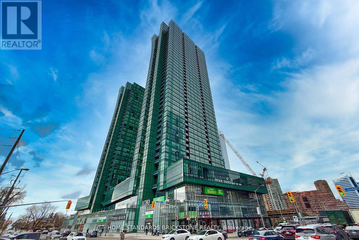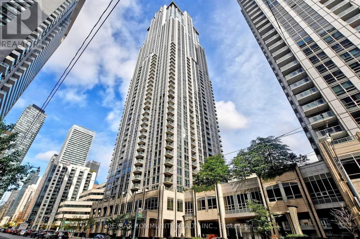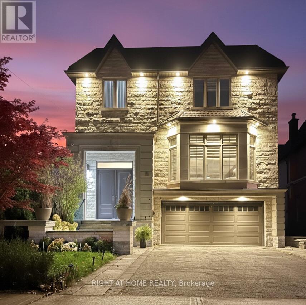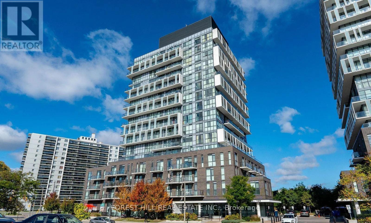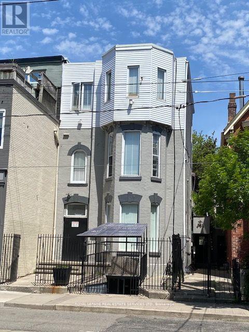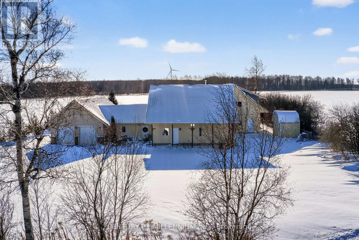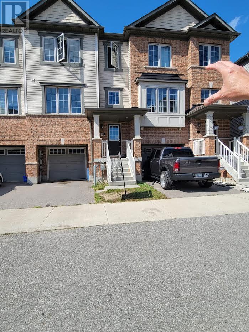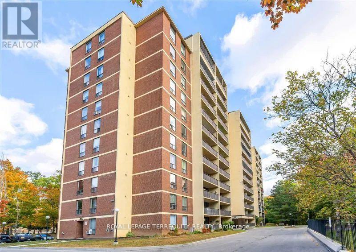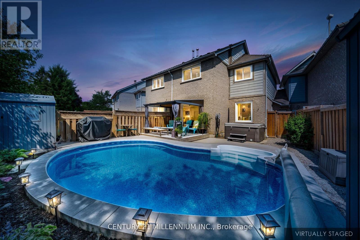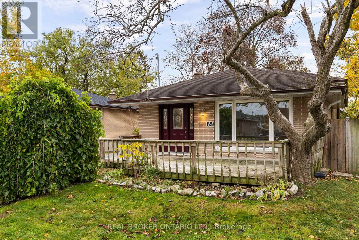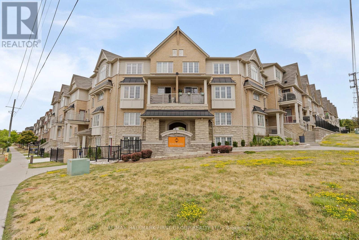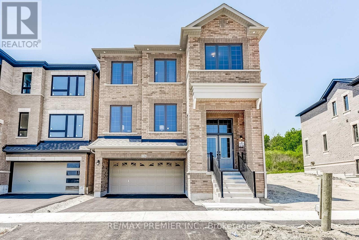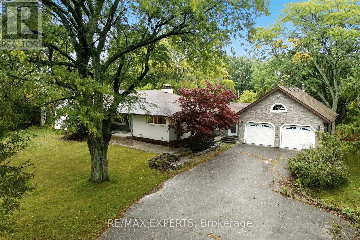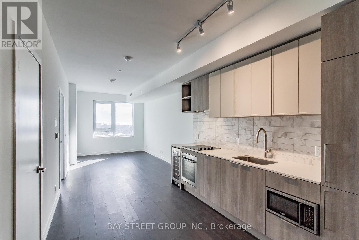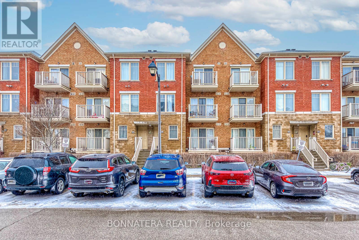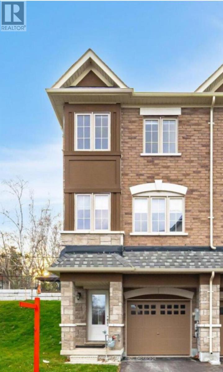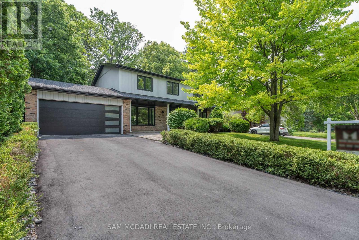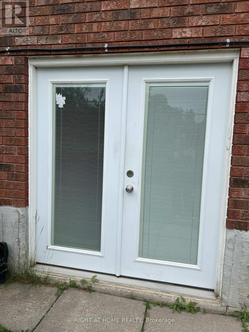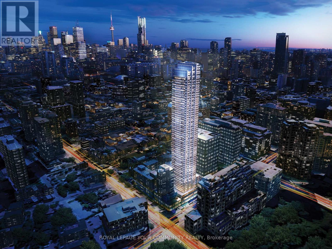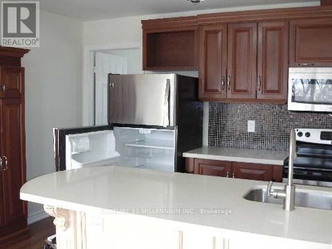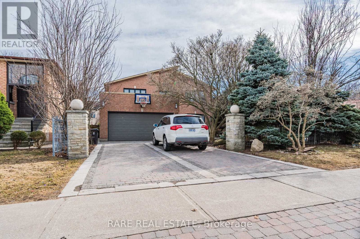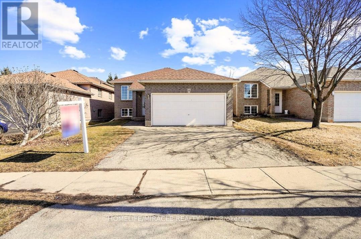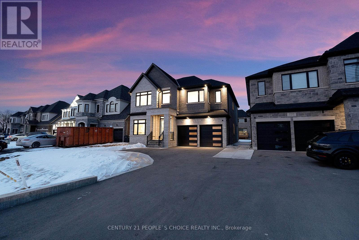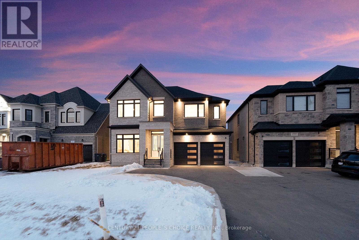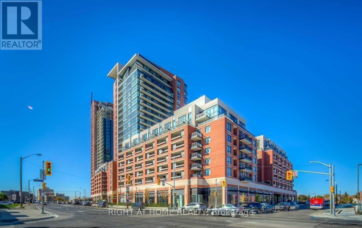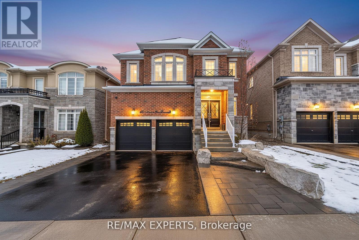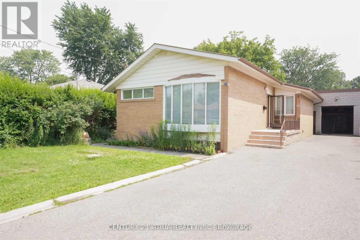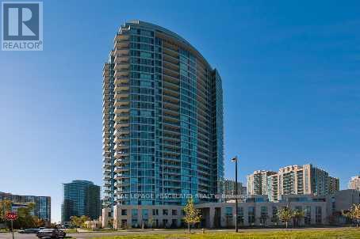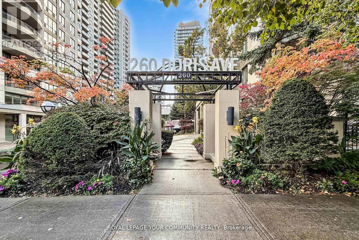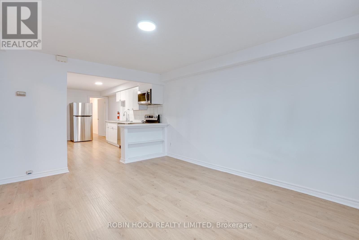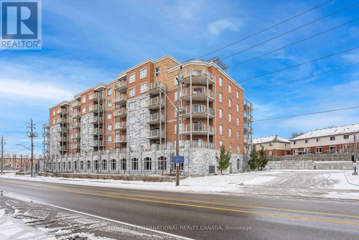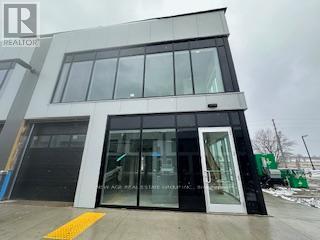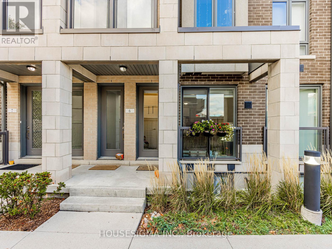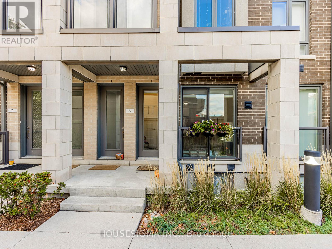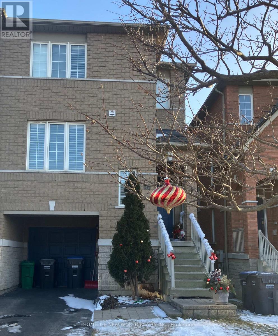Lower - 2 Emerson Avenue
Toronto, Ontario
3 Bedroom *Close To Subway *$2450 + $200 flat fee for utilities *Few Doors Away From Subway, From Landsdown Subway and Buckets From Emerson, Steps To Bloor St And All Amenities *Ensuite Laundry *Air Conditioning Included * **Walk Score 92, Bike Score 82, Transit Score 96** (id:61852)
Right At Home Realty
2247 Silverbirch Court
Burlington, Ontario
Welcome to newly renovated and well maintained 3+1 bedroom, 4-bathroom residence is a true gem, showcasing the pride of ownership throughout. Recently newly painted and featuring modern light fixtures, Major updates include a new owned water heater, furnace, central AC, humidifier and completely renovated master bedroom ensuite with stunning new vanities and countertops in all bathrooms and new kitchen countertops with new S/S Sink. Enjoy convenient direct access to the garage from inside the home, currently set up as a workshop perfect for extra storage. Ideally located within walking distance to public transit, St. Timothy Elementary, Notre Dame High School, and nestled near the scenic Ireland Park. Just a 2-minute drive south on Guelph Line brings you to a variety of big box stores, gas stations, restaurants, and local pubs everything you need, right at your doorstep! Don't miss your opportunity book your private showing today! Note: There are no rental items. (id:61852)
Century 21 People's Choice Realty Inc.
64 Jacksonville Drive
Brampton, Ontario
luxury living 4 bedroom house . prestegious neighbourhood of castlemore. this double car garrage sits on 50 plus feet front lot. lots of money spent on upgrades through the builder.hardwood floors all over, high cieling in the foyer. den/ office on the main floor.walkout from kitchen to the backyard.moderen kitchen.basement finished with two legally registered one e bed room apartments with separate entrance. entrance from the garrage. walking distance to the park, kids play ground nearby. very convenient to the public tansit system. (id:61852)
Century 21 Skylark Real Estate Ltd.
180 Woodspring Avenue
Newmarket, Ontario
Welcome to this rarely offered, ravine-front home in the highly sought-after Woodland Hill community of Newmarket. Thoughtfully designed with three functional levels-including a ground-level garage-this home offers both space and privacy that truly set it apart. The elevated main floor sits above street level, providing enhanced privacy, security, and natural light, while also creating generous storage opportunities above the garage and in the lower-level area with lower headroom-perfect for seasonal items, sports gear, or a home workshop. The raised design is a practical advantage, not a compromise. Inside, the main living level is impressively spacious, ideal for entertaining and everyday family living. Upstairs, the large and comfortable bedrooms offer peaceful ravine views from both the front and back, creating a calm, retreat-like atmosphere rarely found in this area. A standout modern feature: all internet cabling is professionally routed inside the walls, delivering true high-speed wired internet throughout the home-perfect for remote work, streaming, gaming, and home offices without relying solely on Wi-Fi. Enjoy the luxury of unobstructed ravine views at both the front and rear-a truly rare find that offers year-round greenery, privacy, and tranquility. Ideally located within walking distance to schools, trails, and bus stops on Woodspring, with easy access to shopping, transit, and major routes, this home combines natural surroundings with everyday convenience. A unique layout, exceptional privacy, modern connectivity, and an unbeatable ravine setting-this home is a must-see for buyers who value space, function, and lifestyle. (id:61852)
Power 7 Realty
603 - 90 Ling Road
Toronto, Ontario
Move-in ready! Stunning, well maintained end unit, 3 bedroom, 2 bathrooms, updated open concept kitchen with quartz countertop and backsplash combined with quartz countertop dining with new pendant light. Living room and kitchen lightings are updated. Updated flooring (2024) in kitchen, living room and hallway. Plus built-in shelves in the ensuite storage. Den was converted into 3rd bedroom. Extra enclosed space with built-in desk can be used as an office. Living room walk out to balcony. Building offers outdoor pool, Gym, Party Room, Sauna, Tennis court, Bicycle parking, and visitor parking. The building is currently working on garage water proofing project. Conveniently located closed to university of Toronto and Centennial College (Morningside). Few steps to Bus stop with 24 hours bus service, closed to commercial complex (Banks, groceries, restaurants, churches, public library, and community center and police station, and Morningside park,. Few minutes drive to H-way 401 and Go train station. (id:61852)
Homelife Classic Realty Inc.
407 - 90 Glen Everest Road
Toronto, Ontario
This 1-bedroom, 1-bathroom condo at Merge Condos offers unobstructed north views and a modern open-concept layout with no wasted space. The unit features 9-foot ceilings, sleek laminate floors throughout, and a contemporary kitchen with stone countertops, glass backsplash, and integrated stainless-steel appliances, including a stove, microwave, fridge, and dishwasher. Building amenities include 24-hour concierge service, a two-level gym, a yoga studio, a rooftop fire pit and patio with barbecues, and a party room. Merge Condos is ideally located with direct bus access to Warden and Kennedy subway stations, plus close proximity to the Beaches, Scarborough Bluffs Park, grocery stores, restaurants, and coffee shops. (id:61852)
RE/MAX Real Estate Solutions
334 - 4750 Yonge Street
Toronto, Ontario
Prime Location For Professional Office On Yonge and Sheppard in the heart of North York, known as Landmark, Emerald Park Towers. South Facing Bright Office in the High-Density Residence Area. Direct Access To Subway & Easy To Hwy. Indoor Shopping Mall With Food Basics, LCBO, Coffee Shops And Restaurants. Ideal for Professionals: Lawyers, Accountants, Doctors, Travel Agents, Mortgage/Insurance Brokers, Education Consultants And More. (id:61852)
Home Standards Brickstone Realty
202 - 763 Bay Street
Toronto, Ontario
Experience refined downtown living at the Residences of College Park! Suite 202 offers a bright and functional layout with soaring ceilings and full-height windows that flood the space with natural light. The modern kitchen boasts granite countertops, a breakfast bar, and quality appliances, opening to a spacious living and dining area that extends to a private balcony overlooking College Park. The primary bedroom features generous closet space and a serene retreat after a long day. Enjoy five-star amenities including 24-hour concierge, indoor pool, fitness centre, party room, and direct underground access to the subway, shopping, and restaurants. Steps to U of T, Toronto Metropolitan University, hospitals, and the Financial District -- ideal for professionals, students, or investors seeking premium urban convenience. (id:61852)
RE/MAX Community Realty Inc.
316 Churchill Avenue
Toronto, Ontario
Short Or Long-Term Rent! Custom Built Luxury Home On A Rare Premium 40' X 293' Deep Lot, Appr.6,000 Sq Ft Of Total Living Space. This Stunning 4+1 Bedroom, 6-Bathroom Residence Showcases Exceptional Craftsmanship And Modern Elegance Throughout.The Chef-Inspired Kitchen Features High-End Appliances, Premium Countertops, Designer Backsplash, Custom Cabinetry, And A Spacious Butler's Pantry With Direct Access To The Dining Room. The Primary Suite Includes Two Closets And A Spa-Like 7-Piece Ensuite With Steam Shower, Heated Floors, And A Private Balcony Overlooking The Expansive Backyard. All Secondary Bedrooms Offer Private Ensuites And Walk-In Closets.Soaring Ceilings Include 10 Ft On The Main Level, 9 Ft On The Second Floor, And 11 Ft In The Basement, Complemented By Elegant Glass Railings. Additional Features Include A Metal Roof, Security Cameras, And Built-In Speakers.The Heated Walk-Out Basement Is Ideal For Entertaining, Featuring A Large Recreation Room With Fireplace, Wet Bar, Full Bathroom, Custom Wine Cellar, Gym, Nanny/Guest Bedroom, Mudroom, And Ample Storage.The Backyard Oasis Is Truly One-Of-A-Kind, Featuring A Luxury Cabana-Style Garden Suite Fully Equipped With A Kitchen, Sauna, Washroom, Heated Floors, Lounge Area, And Built-In Gas BBQ. The Yard Also Includes A Children's Playground .Located In One Of Willowdale's Most Established Family-Friendly Neighbourhoods, Close To Top Schools, Yonge Street, Subway, Parks, Shops, And All Amenities.A Rare Blend Of Luxury, Comfort, And Lifestyle - Truly A Must-See. (id:61852)
Right At Home Realty
1407 - 128 Fairview Mall Drive
Toronto, Ontario
Welcome to contemporary living in North York. Steps to Fairview Mall, Sheppard Subway and the DVP/404 and 401. This open concept unit features an unobstructed view from the 14th floor and a balcony that stretches the width of the unit. The kitchen boasts built-in appliances along with quartz countertops. Building amenities include, gym, party room, theatre and dog spa. The unit is Tenanted and they would like to stay if your client is looking for an investment property with great tenants. (id:61852)
Forest Hill Real Estate Inc.
Keller Williams Portfolio Realty
206 Carlton Street
Toronto, Ontario
Amazing Prime Downtown GOOD INVESTMENT Property, Good Income with Good Cap Rate, Rent Roll Is Ready. High Ceilings, Century Home Details, Ornate Fireplace & Mantle, Crown Molding. Totaling 20 Bedrooms fully leased (2 rooms are being leased) (Main Fl/7, 2nd Fl/4, 3rdFl/5, Basement /4) with Lounge and Gym in the basement, 5 Bathrooms, 2 Decks, Full Kitchen On Each Level. Coin Laundry In Basement. 2 Car Parking In Attached Garage. Individual Kitchen Cabinet Per Unit W/Locks. Full Reno (2021), New Appliances And HVAC. City transit, bus stops in front of the property and 10 mins walking distance to Yonge and College Subway Station. (id:61852)
Royal LePage Real Estate Services Ltd.
2 - 455 Kingscourt Drive
Waterloo, Ontario
Tucked into a well-managed condo enclave in Waterloo, this stylish 2-storey townhouse offers the perfect blend of functionality and modern comfort. A welcoming tile foyer leads to a bright kitchen featuring stainless steel appliances and a clean, efficient layout ideal for everyday cooking. The open-concept living area with laminate flooring is anchored by a walk-out to a private yard-ideal for hosting or simply enjoying the outdoors in warmer months.Upstairs, you'll find two generously sized bedrooms, both with laminate flooring and large windows that invite abundant natural light. The primary bedroom boasts a walk-in closet for added convenience, while the second bedroom offers flexibility for guests, a home office, or a nursery. A 3-piece bath on the second level complements the main floor powder room, providing function across both levels.Additional highlights include central air conditioning, gas-forced air heating, ensuite laundry, and a built-in garage with Electric Vehicle Charger installed and with a private driveway-providing two parking spaces in total. With maintenance fees covering common elements and building insurance, this unit presents a low-stress ownership opportunity.Positioned with south-facing exposure, the home captures all-day light and is conveniently located near King Street and Conestoga Parkway, offering easy access to local amenities, shopping, and transit. Whether you're looking to enter the market, downsize smartly, or invest in a desirable area, this turn-key unit offers lasting value in a sought-after Waterloo location. (id:61852)
RE/MAX Metropolis Realty
322066 Concession Road 6-7
East Luther Grand Valley, Ontario
Countryside Forever!! Discover the best of modern country living just 5 min drive from the charming Town of Grand Valley & the Luther Lake Conservation Lands ideal for nature lovers, canoeing & bird watching. Set on a peaceful rural 1 acre property on a paved road, this 4500 square foot home is energy efficient, passive solar and embraces sustainable living, blending modern comfort with environmentally responsible design. It is an stunning expansive home offering 6 bedrooms & 5 bathrooms!!Built with natural eco-friendly material including concrete, metal, wood, straw insulation & plaster including conventional construction. This property has a low-carbon footprint without sacrificing style or function. Constructed with premier planning, process & engineering standards. The thoughtfully designed layout offers a very spacious open airy main residence (could be 2 residences !) & a beautiful SEPARATE self contained 1 Bedroom apartment with laundry . The 2 car attached garage is 30 ft. X 23 ft. PLUS an attached rear workshop/garage 17 ft. x 23 ft. with a rear roll up door. Parking for 8-10 cars. Large entry 20 ft. x 11 ft. Radiant in-floor heating & practical porcelain tile throughout the main floor. The reading area leads to a gym / home office & a L-shaped great room with an inviting wood stove & a spacious play area. The open concept design features deep window sills, built-in shelves, reclaimed elm & maple floors, 3 walkouts to the garden courtyard, solid wood doors, custom maple kitchen, walk-in pantry & pot lighting throughout!! Built with top quality materials starting from a concrete foundation, in floor radiant heat, framed construction, aluminum roof, high end fibreglass windows, R 40 walls & R 60 ceilings, 400 amp electrical service, 2 tankless hot water tanks w/ heat exchangers, 2 HRV's & a Waterloo Biofilter Septic. The well has a constant pressure system. This home has a warm organic look, thick sculpted walls, deep window sills & a natural plaster finish. (id:61852)
Century 21 Millennium Inc.
70 - 420 Linden Drive
Cambridge, Ontario
Stunning three-story townhouse featuring 3 bedrooms and 3 bathrooms. Includes an attached one-car garage with inside entry. Conveniently located, An excellent choice for families and students seeking comfort and convenience. Student room for rent just for girls, each room $ 850 including utility. Beautiful 3 Bedrooms, 3 Bathroom Townhome In The Trendy Preston Heights Community Of Cambridge City. It Comes With A Well-Equipped Kitchen For Your Gourmet Meals. Area Influences Include All Of The Amenities That You Can Ask For, Easy Access To Hwy401 And Close To A Lot Of The Major Shops That You May Want To Frequent, Schools For The Kids And Lots Of Play Areas For Exercise And Going For Those Relaxing Walks. You Will Be Close To A Public Library, Golf Course, The Grand River, Conestoga College, And Parks Just To Name A Few. (id:61852)
Century 21 People's Choice Realty Inc.
409 - 15 London Green Court
Toronto, Ontario
Located on Top of Derrydowns Park and its many scenic trails! This bright and spacious corner unit offers the perfect blend of nature and city living. It features 3 bedrooms, 2 bathrooms, a generous living and dining area with a walkout balcony, eat-in kitchen and Huge ensuite laundry. The all-inclusive maintenance fee covers premium cable and high-speed internet. Conveniently situated minutes from York University, major highways, subway stations, and shopping- excellent choice of Combination Urban living and Pure Nature! (id:61852)
Royal LePage Terrequity Realty
37 Vanderbrent Crescent
Toronto, Ontario
Welcome to 37 Vanderbrent Crescent located on a quiet tree-lined street close to many local amenities including shopping, parks, schools, restaurants, 2 hospitals, Pearson International airport and public transit. This home has been loved by the same family for many years. Bright open-concept Living/Dining Room with Bow window. Spacious eat-in Kitchen with patio door providing a convenient walk-out to a large deck and fenced back yard. Upgrades include updated windows, hardwood floors refinished, 200 amp circuit breaker electrical service installed and inspected by Hydro December 2025. Both washrooms updated. Freshly painted interior, Large fenced backyard with mature trees. Spacious Rec Room in the basement. Large Laundry/Furnace Room along with crawl space. Roof re-shingled approximately 8 years ago. *** Some virtually staged photos included *** (id:61852)
Tailor Made Real Estate Inc.
34 Gardenia Way
Caledon, Ontario
Beautiful 3 Bedroom Freehold Townhouse In Popular Valleywood! Main Floor Has A New Upgraded Front Door, A Sunny Breakfast Nook And A Renovated Kitchen With Large Pantry and SS Appliances (Stove, Fridge and Dishwasher) And A Built In Microwave. You Will Find Plenty Of Natural Light In The Dining And Living Rooms As Well As Brand new Floors And Baseboards. On The Second Floor, You Will Find 3 Bedrooms, A Main Bathroom With Double Sinks And A Primary Bedroom Which Boasts A Large Walk-In Closet And Renovated 4Pc Ensuite. Walk Out To Your Backyard Oasis And You Will Find A Beautiful Saltwater On Ground Pool, A Hot Tub And A 10'X 12' Deck For Entertaining. Backyard Backs Onto Park So No Neighbours Behind! Newer Windows And Garage Door With 3 Total Parking Spaces. (id:61852)
Century 21 Millennium Inc.
31 Faye Street
Brampton, Ontario
Absolutely Stunning Fully Upgraded 3+1 Bedroom 4 Bathroom Freehold Townhome In A Prime Location Of Castlemore Area! Over 2000 sqft with 9ft ceilings! Modern Gourmet Kitchen with Stainless Steel Appliances, Backsplash and Centre Island! Large Primary Bedroom with 3pc Ensuite! Close To Vaughan-Brampton Border! Tons of natural light with sunny South Exposure! Best Value In The Area! Close To Schools, Parks, Restaurants, Grocery, Public Transit & Hwys 427/407/50! Double Door Entry, Oak Staircase, Rear Yard Access Breezeway, Main Floor Access To Garage And Many More Upgrades! A must see! (id:61852)
Royal LePage Signature Realty
65 Ottaway Avenue
Barrie, Ontario
Legal Duplex with Secondary Garden Suite - Prime Investment in BarrieWelcome to this exceptional legal duplex with an additional secondary garden suite, located in one of Barrie's most mature and desirable neighbourhoods. This versatile property offers a rare opportunity for both investors and families alike.For investors, this home is a true income generator with multiple self-contained units that can deliver strong rental returns. For families, it's the perfect chance to live in the spacious main unit while renting out the additional suites-helping to offset your mortgage and enjoy significantly lower carrying costs.This charming bungalow sits on a generous lot and is ideally positioned close to major highways, top-rated schools, public transit, and shopping, making it convenient for tenants and owners alike. The surrounding neighbourhood is quiet, family-friendly, and well-established, offering the best of suburban living with easy access to everything Barrie has to offer.Whether you're looking for a smart investment or a home that helps pay for itself, this property checks all the boxes. (id:61852)
Real Broker Ontario Ltd.
70 Abela Lane
Ajax, Ontario
Welcome home to this beautifully updated 2-bedroom, 1-bath stacked condo townhouse offering modern style and everyday convenience. Featuring sleek black finishes, rich hardwood floors, and pot lights throughout, this space feels both contemporary and welcoming. The kitchen is thoughtfully designed with stainless steel appliances, a stylish backsplash, and plenty of storage, perfect for cooking and entertaining. The updated bathroom adds a fresh, modern touch, while the well-maintained layout offers just under 900 sq ft of comfortable living space. Located on the ground floor for easy access, this home is ideal for first-time buyers, downsizers, or investors. Enjoy unbeatable convenience just minutes from Hwy 401 and steps to Westney Heights Plaza, with shopping, dining, banks, and transit all close by. A fantastic opportunity to own a stylish, move-in-ready home in one of Ajax's most desirable locations. (id:61852)
RE/MAX Hallmark First Group Realty Ltd.
1220 Talisman Manor
Pickering, Ontario
Brand New Detached By Fieldgate Homes. Welcome to your dream home in Pickering! The Buckingham 3039 square feet above-ground captivating living space! Backing onto green space! Bright light flows through this elegant 4-bedroom, 3.5-bathroom gorgeous home w/ timeless hardwood flooring. This stunning all brick design features a main floor Library, highly desirable 2nd floor laundry, Main and 2nd floor 9ft ceilings, Master bedroom featuring Huge walk-in closet and 5-piece en-suite. Enjoying relaxing ambiance of a spacious family room layout w/ cozy fireplace, living and dining room, upgraded kitchen and breakfast area, perfect for entertaining and family gatherings. The sleek design of the gourmet custom kitchen is a chef's delight, this home offers endless possibilities! Don't miss this one! (id:61852)
RE/MAX Premier Inc.
507 Mill Street S
Clarington, Ontario
Ideal setting for a client requiring parking++ or separate space to run a home business in the finished walkout lower level or the option of an extended family home with 2 separate living quarters. All this plus 2095 sq. ft. of private living space on the main floor. Set on approximately one acre treed lot with no neighbouring homes in view yet quick access to Highway401, a few minutes drive to the shores of Lake Ontario and the village center of Newcastle. The house has been completely rebuilt with high quality finishings, workmanship and materials and never lived in since the renovations. Hardwood floors throughout both levels, quartz countertops, pot lights++. Walkout from the kitchen to a huge entertainment sized deck overlooking the beautifully landscaped extensive stone patio with large landscape stones, treed ravine and creek beyond. Walkout from the lower level directly to a covered stone patio and gardens. A huge workshop area under the double garage is perfect for the hobbyist or storing your recreational vehicles. The double car garage is extra deep for additional storage and has direct access to the house through a heated breezeway. A property like this doesn't come up often with proximity to the highway, local amenities, minutes to Lake Ontario and the private setting on a treed acre lot. Book your appointment today or risk being disappointed! (id:61852)
RE/MAX Experts
RE/MAX Hallmark First Group Realty Ltd.
1203 - 2020 Bathurst Street
Toronto, Ontario
Modern 2-Bedroom Condo | 2024-Built | Prime Bathurst & Eglinton Location: This new 803 sq.ft. condo featuring 2 bedrooms, 2 bathrooms, and a private den with sliding doors. The sleek, fully integrated kitchen comes with premium appliances and a built-in wine bar, perfect for both daily living and entertaining. Enjoy a spacious terrace for outdoor gatherings and take advantage of 24/7 concierge service for added convenience and security.Located at the southwest corner of Bathurst & Eglinton, this contemporary residence offers quick access to Highway 401, Yorkdale Shopping Centre, top public and private schools, and a variety of trendy shops and restaurants. With direct LRT access from the lobby. One parking spot included. (id:61852)
Bay Street Group Inc.
64 - 5050 Intrepid Drive
Mississauga, Ontario
Impeccably maintained and tastefully renovated, this modern stacked townhouse offers outstanding value in the heart of Churchill Meadows-perfect for refined, low-maintenance living. Freshly painted and move-in ready, this well-cared-for home blends contemporary style with everyday practicality. Featuring 2 bedrooms and 2 full bathrooms, it's an excellent choice for first-time buyers, professionals, or a small family ready to transition from condo living. A generous living and dining space that connects effortlessly to the kitchen, ideal for hosting or daily comfort. Renovated Kitchen (2025): A crisp white kitchen with quartz countertops, a stylish backsplash, elegant gold-tone hardware, breakfast bar, ample cabinetry, and a clean, modern finish. Hardwood and laminate flooring throughout for a polished, cohesive look. Primary Bedroom complete with a 4-piece ensuite and plenty of room to relax. Exceptional Location: Easy access to Highways 403 and 407, close to Streetsville GO Station and the Winston Churchill GO Bus Hub. Just steps to a lively plaza offering restaurants, groceries, medical services, and retail shops, as well as the new Ninth Line recreation and sports centre, top-rated schools, Credit Valley Hospital, and more. Residents also enjoy a children's playground and plenty of free visitor parking. (id:61852)
Bonnatera Realty
24 - 68 First Street
Orangeville, Ontario
Beautiful: well-kept corner Lot 3 story Townhouse with 3 bedroom on prime location: 9 feet High Ceiling:Den on Main Floor: Modern Kitchen with an open Concept to the breakfast area: Good Size Dining room And Huge sitting area: Master Bedroom with 4pc Ensuite and Walk in closet: Close to Hospital,Freshco,Home Depot, park and school: (id:61852)
RE/MAX Champions Realty Inc.
2188 Highriver Court
Mississauga, Ontario
Welcome to 2188 Highriver Court - located on a quiet, tree-lined court bordering prestigious Doulton Estates, this beautifully updated 4-bedroom, 3.5-bathroom home offers exceptional space, comfort, and privacy in one of Sheridan's most exclusive neighborhoods. Set on expansive 138 x 135 ft lot and surrounded by million-dollar properties, this residence is ideal for families seeking a refined lifestyle. The sun-filled main level features a spacious living room with floor-to-ceiling windows, a natural gas fireplace, and a walkout to the backyard patio - perfect for entertaining or relaxing. The modern kitchen is equipped with stainless steel appliances, granite countertops, a large centre island, and flows seamlessly into a bright dining area. Upstairs, the primary bedroom includes a 3-piece ensuite, complemented by three additional generously sized bedrooms and a 4-piece main bathroom. The fully finished lower level offers a versatile recreation room, den, and laundry room, providing flexible space for work, play, or guests. Additional highlights include a carpet-free interior with pot lights throughout, a large backyard with a stone patio and canopy, covered front porch, 2-car garage and a driveway accommodating up to four additional vehicles. Conveniently located near the Mississauga and Credit Valley Golf Clubs, University of Toronto Mississauga, top-rated schools, Port Credit Village, waterfront trails, and with easy access to the QEW and 403, this exceptional home combines luxury, location, and lifestyle. (id:61852)
Sam Mcdadi Real Estate Inc.
Unknown Address
,
Stunning 2 Bedroom apartment on Prime Family-Friendly Location. This beautifully maintained apartment is walkout, backs onto a peaceful ravine and is located in a highly sought-after family neighbourhood, close to top-rated schools and all amenities. Private double-door entrance, 2 additional bedrooms, a full bathroom, separate laundry, over 1,200 sq. 2 parking back to back on the left side of driveway. This home offers a rare opportunity for both lifestyle and prime location, near Lampman lane Park and Arboretum Sunnidale Park. Tenant and Tenant agent to verify all the measurement. (id:61852)
Right At Home Realty
27 Fonthill Boulevard
Markham, Ontario
Well Maintained 3-Level Side Split In Prime Area Of Unionville, Just Steps From The Charming Main Street Village. Newly Renovated Bathrooms, Bsmt Kitchen, S/S Appliances, Hardwood Flooring, Pot Lights, Granite Counters, Double Car Garage, Private Over-Sized Driveway, Wood Burning Fireplace. Lot Surrounded By Beautiful Trees. Highly Sought After Area For Families With Many Top 5% Schools, Restaurants, Boutiques, Parks, Library, Public & Go Transit Near By. (id:61852)
Century 21 Atria Realty Inc.
3609 - 395 Bloor Street E
Toronto, Ontario
Experience luxurious living at the Rosedale on Bloor Condo. This stunning 2-Yr new residence features a bright and spacious layout, offering unobstructed views to the East. The thoughtful functional design maximizes space while providing an ideal environment for modern living. The contemporary kitchen showcases elegant quartz countertops and high-end stainless steel appliances, perfect for culinary enthusiasts and entertaining guests. Situated in a prome location, you'll find yourself just steps away from the vibrant Yonge and Bloor intersection, as well as the upscale Yorkville area, brimming with restaurants, shopping, and all essential amenities. Residents enjoy access to great recreational facilities, while the convenience of the TTC and subway station is right at your doorstep. Plus, internet is included for added comfort and connectivity. (id:61852)
RE/MAX Your Community Realty
Upper - 59 Garthdale Court
Toronto, Ontario
Access To Everything!! 2 Bedrooms,1 Bath, 1 Parking. Bright And Clean, Upper Level, Purpose Built Apartments Amazing Management, Always Clean, Quiet And Secure. Enjoy Quartz Counters, Stainless Steel Appliances. North York Location, Minutes Walk To: Bus Or Subway, Restaurants, Grocery, Medical And More. Includes 1 Parking & Onsite Laundry. All Utilities Included. Quiet neighbours. Professionally Cleaned and Freshly Painted. (id:61852)
Century 21 Millennium Inc.
2 - 27 Danby Avenue
Toronto, Ontario
Welcome to 27 Danby Basement Bright + Spacious 2 Bedroom Suite! Newly upgraded with flooring, pot-lights, appliances & more. Convenient location steps to bus stops, grocery stores & much more. basement consists of 2 separate units, a 1 bedroom suite & 2 bedroom suite which share the same side entrance. No parking avail & utilities additional. 2 Laundromats within walking distance. (id:61852)
Rare Real Estate
8 Bradley Lane
Brantford, Ontario
$$$ Spent on Upgrades. New Flooring, Stylish Pot Lights Throughout. Welcome To This Delightful All Brick Carpet Free, Raised Bungalow With A Rare Two-Car Garage Situated On A Quiet Street In The Heart Of The Desirable West Brant Neighborhood. This Home Features An Open Concept Main Floor With 3+2 Bedrooms And 3 Full Bathrooms With The Kitchen Opening Up To The Dining Room and Deck. What's Not To Love In The Full Basement With Big Windows, A Full Bathroom With A Jacuzzi Tub, and another full bath And Two Big-Sized Bedrooms. There Is More, The Backyard Is Inviting With Good Sized Deck Equipped With Natural Gas Line. You Are In Close Proximity To Excellent Public And Catholic Elementary/High Schools, Amenities, Clean Safe Parks, And Trails. Come see yourself. (id:61852)
Homelife/miracle Realty Ltd
207 Waterloo Street N
Cambridge, Ontario
Built in 1907, with 1421 square feet of above grade livable space plus an additional approximately 600 square feet of a newly renovated attic (Summer 2025) space with a primary bedroom retreat; loaded closet/storage space, this exceptional residence blends historic charm with modern convenience to create a home of timeless appeal. Original hardwood floors, detailed millwork, and classic architectural elements showcase the craftsmanship of a bygone era, while tasteful updates ensure comfort and functionality for todays lifestyle.The homes spacious, light-filled rooms feature a seamless balance of rustic character and contemporary finishes. A thoughtfully modernized kitchen, updated baths and efficient systems provide everyday ease without compromising the homes authentic warmth.From its welcoming front porch to its beautifully preserved interior details, this property exudes personality and charm. Ideal for those who appreciate historic character enhanced by modern living, this 1907 gem offers a rare opportunity to own a piece of history, refined for the present day. (id:61852)
RE/MAX Hallmark York Group Realty Ltd.
Upper - 8915 Heritage Road
Brampton, Ontario
Luxury custom 5 + 1 Bedroom . 2 car garage + 3 car driveway parking. Stone front + double door entry, main floor 10' ceiling, 8' high door, custom kitchen with built in appliances, quartz countertop in the kitchen & all the washrooms with frameless glass showers, all the bedrooms with ensuite, custom gas fireplace, all the washroom fixtures are upgraded. Close to 401 & 407. 2 Bedroom. Basement not included. (id:61852)
Century 21 People's Choice Realty Inc.
Basement - 8915 Heritage Road
Brampton, Ontario
Legal Basement walk up with 2 bedrooms + 1 Study Room.1 parking.Custom Big kitchen with built in appliances, quartz countertop in the kitchen & the washrooms with frameless glass showers. Washroom fixtures are upgraded. Close to 401 & 407. Don't miss the apportunity......!!!!! (id:61852)
Century 21 People's Choice Realty Inc.
305 - 800 Lawrence Avenue
Toronto, Ontario
This Beautiful One Bedroom Condo Apartment, Located On The Third Floor, Has One Of The Largest Sized Covered Balconies, In The Treviso Complex, At 528 Square Feet. The Apartment Includes One Parking, Ensuite Laundry. Furnished or Unfurnished Option Available. Property Is Extremely Well Located, In Direct Proximity To Shoppers Drug Mart, Yorkdale Mall, Highway 401, & Allen Rd. Lawrence West Subway Station. (id:61852)
Right At Home Realty
48 Manor Glen Crescent
East Gwillimbury, Ontario
Welcome to this stunning 4-bedroom home offering over 4,500 sq ft of finished living space. The moment you walk in, you feel the warm farmhouse style with crown moulding, hardwood floors, and a bright, open main level. The home features a large kitchen with quartz countertops, a huge island, a generous breakfast area, and a butler's pantry leading to the separate dining room. The grand living room with a gas fireplace and a main-floor office complete this impressive level. Upstairs, The primary bedroom includes his-and-hers walk-in closets and a massive custom ensuite with a glass shower. All additional bedrooms are connected to ensuite washrooms, making it an excellent layout for family comfort and convenience. The fully finished basement is perfect for entertainment and family time, featuring a large media area, a full mirrored gym, and a modern washroom - ideal for movie nights, workouts, and gatherings. Both the front and backyard feature professional artificial turf and beautiful landscaping fora clean, low-maintenance outdoor space year-round. The backyard includes a built-in hot tub and backs onto a ravine with no rear neighbours, offering privacy and peaceful surroundings. Additional highlights include epoxy garage floors, a garage car lift, and a whole-home generator. Move-in ready and meticulously maintained, this home delivers space, style, and a lifestyle perfect for families who love to entertain, stay active, and create lasting memories. (id:61852)
RE/MAX Experts
438 Lynett Crescent
Richmond Hill, Ontario
Don't miss this charming bungalow available for lease-entire home. Ideal for families, this move-in-ready residence features new vinyl flooring throughout the main floor and a bright eat-in kitchen with newly appliances, including a brand-new dishwasher and bran-new range hood. The finished basement offers additional living space, while the long driveway provides ample parking along with a detached garage. Enjoy a spacious, fully fenced backyard with a walk-out to the deck- perfect for outdoor living and entertaining. Situated in a highly sought-after, family-friendly neighbourhood close to top-ranking Bayview Secondary School, restaurants, supermarkets, parks, public transit, GO Transit, Bayview Mills Shopping Centre, Centennial pool, Crosby Park, and the Richmond Hill Lawn Tennis Club. Must See! (id:61852)
Century 21 Atria Realty Inc.
2512 - 18 Holmes Avenue
Toronto, Ontario
A Prestigious Condominium Community, Mona Lisa, Just Steps From Yonge And Finch Subway. Stunning Fully Finished 1 Br, 514 Sq Ft Plus 44 Sq Ft Of Balcony In High Floor With Spectacular View Of East. One Parking Space. 9- Ceiling, Open Concept Gourmet Kitchen ,Hardwood Flooring Throughout. Granite Countertop. (id:61852)
Royal LePage Peaceland Realty
1201 - 260 Doris Avenue
Toronto, Ontario
*Bright & spacious experience City Living. *Discover this spacious, carpet free, engineered hardwood floor in LR & DR, renovated one-bedroom condo, the bedroom can fit a queen size bed and a desk, in a quiet building in the heart of North York offers both comfort and convenience. *Perfectly located just steps away to subway, shoppings, Empress Walk, Supermarkets, Famous Restaurants, Library, North York Centre, Community Centre. *Well situated within the top-ranked school district, McKee PS and Earl Haig HS. *Enjoy this ready to move-in, functional layout with renovation & modern finishes. *Condo fees included Hydro, Heat, Water, CAC, 24 hr. concierge. *Excellent opportunity for those who is seeking a perfect home with great value. (id:61852)
RE/MAX Your Community Realty
Ph1 - 104 Gloucester Grove
Toronto, Ontario
Absolutely stunning, fully renovated 2-bedroom, 1-bath apartment in the highly sought-after Cedarvale/Oakwood neighbourhood! Bright, airy, and spacious with a brand-new gourmet kitchen featuring stainless-steel appliances, modern bathroom, and beautiful, high-end finishes throughout. Enjoy private parking, a sun-soaked front patio perfect for relaxing or BBQs, and laundry right beside your unit. Pet-friendly, safe, quiet, and meticulously maintained in a charming triplex.Experience the ultimate Toronto lifestyle - 5-min walk to Eglinton West subway, steps to Cedarvale Park & dog park, minutes to Allen Rd & 401 for seamless commuting, and near top schools, Yorkdale, and the best restaurants, cafés, and shops on Eglinton & St. Clair. This move-in ready home offers modern comfort, convenience, and an unbeatable midtown location. Rare gem - won't last! *** Additional Listing Details - Click Brochure Link *** (id:61852)
Robin Hood Realty Limited
502 - 155 Water Street
Cambridge, Ontario
Welcome to 155 Water Street S Unit 502. This unit features 843 square feet of open concept living space with TWO parking spaces- one indoor and one outdoor. The bright and airy kitchen offers stainless steel appliances with built-in microwave, oven, refrigerator and stove, while offerings lots of storage space. The living room is perfect for hosting with an open balcony facing the neighbourhood. This condo offers a generously sized primary featuring a walk-in closet and four piece private ensuite. Also featuring a second bedroom and a four piece bathroom- perfect for guests. In-suite laundry closet with stacked washer/dryer for your convenience. If you love to entertain, enjoy the shared rooftop terrace for a BBQ or a quiet outdoor dining experience. Freshly painted with lots of windows and natural light, this condo suite is perfect for any first time buyer who desires zero maintenance, young professionals and any empty nesters looking to downsize. Centrally located in the heart of downtown Galt- walking distance to the Grand River Pedestrian Bridge, the Gaslight District, Hamilton Family Theatre, shopping, restaurants and much more. (id:61852)
Sotheby's International Realty Canada
595 Hanlon Creek(2nd) Boulevard
Guelph, Ontario
END UNIT!!! Brand New office space located in South Guelph's Hanlon Creek Business Park. 595 Halon Creek is 5 minutes from Highway 401 and close to Toronto, Hamilton, and Kitchener/Waterloo. This Premium Corner Unit facing Downey Road has great signage exposure! It is suitable for wide Permitted Uses including Showroom, Office, Medical Store, Clinic, Training Facility, Commercial School, Laboratory Or Research Facility, and Print Shop. (id:61852)
New Age Real Estate Group Inc.
40 Bruton Street
Thorold, Ontario
Welcome to 40 Bruton Street, a modern 3-bedroom, 2.5-bath townhouse nestled in the vibrant heart of Thorold. Just minutes from Brock University and downtown St. Catharines, this nearly new home offers the perfect blend of comfort, convenience, and location. The bright and open main floor features a stylish kitchen, spacious living area, and a convenient 2-piece bath perfect for entertaining or everyday living. Upstairs, you'll find three generously sized bedrooms, including a primary suite with an ensuite bath, plus an additional full bathroom. Enjoy the ease of access to Highway 406 and the QEW, making commuting a breeze. Local parks, schools, and public transit are all nearby, and you're just a short drive from major shopping centres, dining options, and recreational spots like the Welland Canal and Niagara Falls. Whether you're a student, young family, or professional, this home puts you close to everything you need. Book your private showing today and experience life in one of Niagara's most convenient and growing communities! (id:61852)
RE/MAX Paramount Realty
5 - 713 Lawrence Avenue W
Toronto, Ontario
Experience the Ultimate in Central Living! This modern stacked townhome is nestled in a fully self-sufficient community and offers premium privacy with no front-facing neighbors. Featuring thousands in upgrades, including a double-door stainless steel fridge, zebra blinds, ceramic backsplash, upgraded fixtures, and more. Enjoy a bright and sunny east-facing exposure that fills the home with natural light. (id:61852)
Housesigma Inc.
2106 - 85 Emmett Avenue
Toronto, Ontario
Welcome to 85 Emmett. This bright & spacious north facing apartment is clear of any obstructions. Freshly painted with large primary bedroom & den. Laminate throughout the unit, updated kitchen & bath. Maintenance fees include heat, water, parking, TV, internet. Amenities include gym, kids play area, 24 hour security, pool room, sauna, outdoor pool, BBQ area, party room and kids outdoor playground. TTC in front, future LRT, parks, highways, schools and shopping all nearby. (id:61852)
Royal LePage Security Real Estate
5 - 713 Lawrence Avenue W
Toronto, Ontario
Experience the Ultimate in Central Living! This modern stacked townhome is nestled in a fully self-sufficient community and offers premium privacy with no front-facing neighbors. Featuring thousands in upgrades, including a double-door stainless steel fridge, zebra blinds, ceramic backsplash, upgraded fixtures, and more. Enjoy a bright and sunny east-facing exposure that fills the home with natural light. (id:61852)
Housesigma Inc.
46 - 7155 Magistrate Terrace
Mississauga, Ontario
Semi-detached ideal size in desired location .Bright & Spacious, Freshly Painted Thru-Out, with New roof June 2024 Semi - detached Condo-Townhouse In A Desired Location. High Ceiling On Main Floor 9 Ft., Spacious Kitchen, Ceramic Floors And Backsplash In Kitchen, fully renovated washrooms. Three Car Parking Space. Single Car Garage With Storage Space, Access From Garage To Home. Automatic Garage Door Opener W/Remote. Newer Central Air & California Shutter. Backyard Close To Hwy 407/401, Heartland Center, with great rating Schools(St Marcellinus secondary school(9/10)) , Park, Shopping, Heartland center, Restaurants And Amenities. Walk out Lower Level to beautiful garden, Road Maintenance 179/month includes snow plowing. Visitor parking and building insurance . (id:61852)
Homelife New World Realty Inc.
