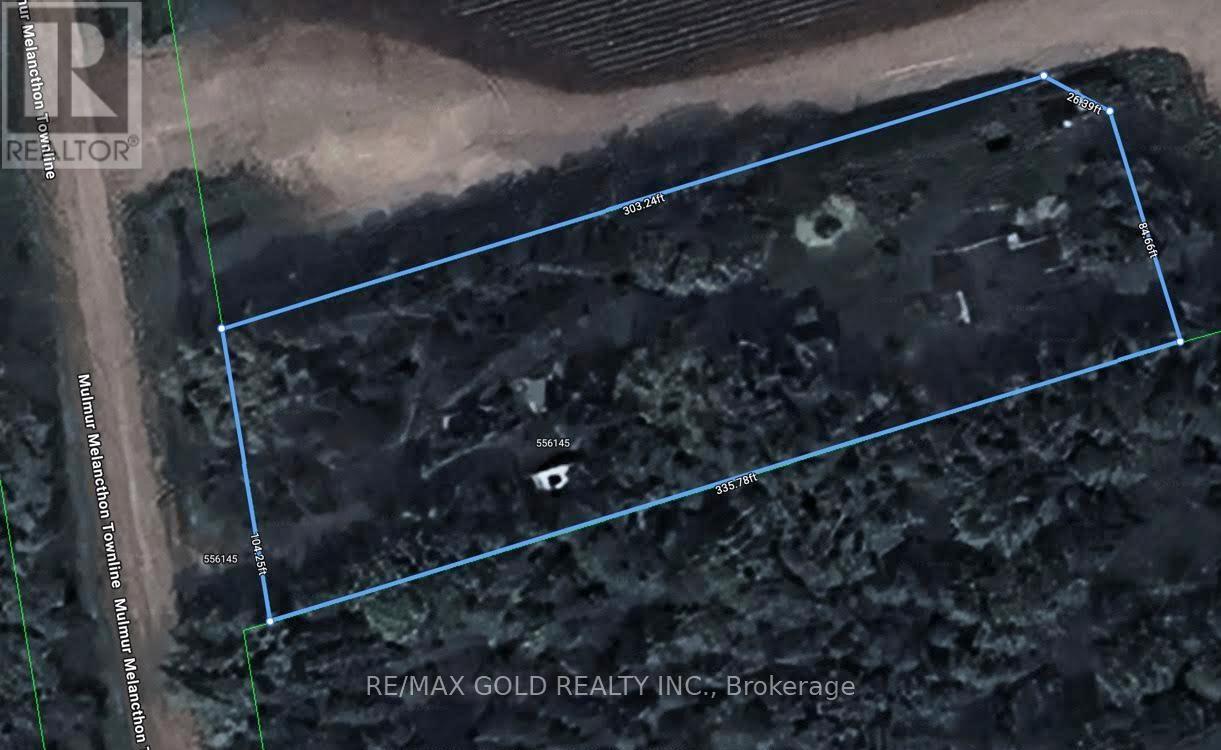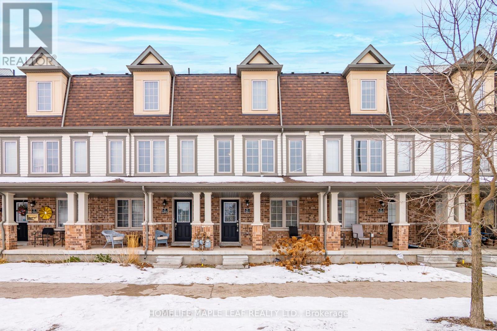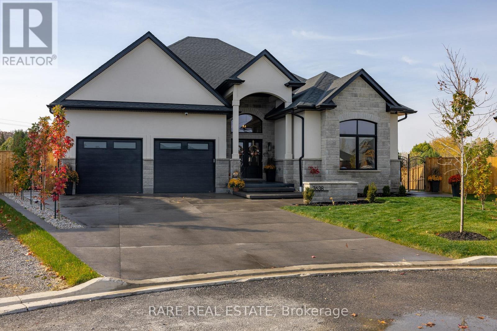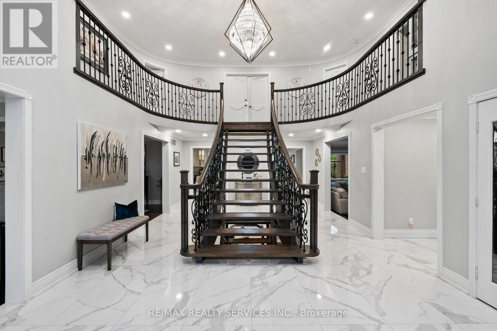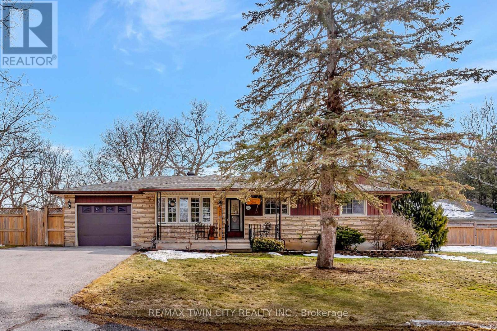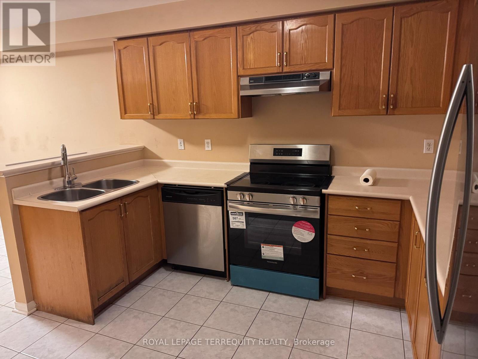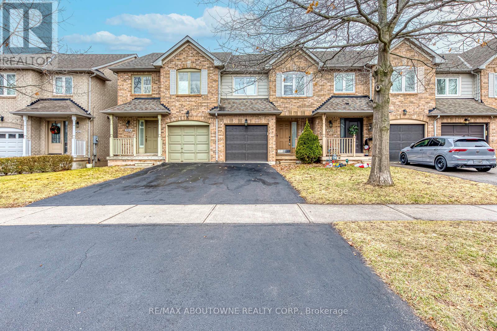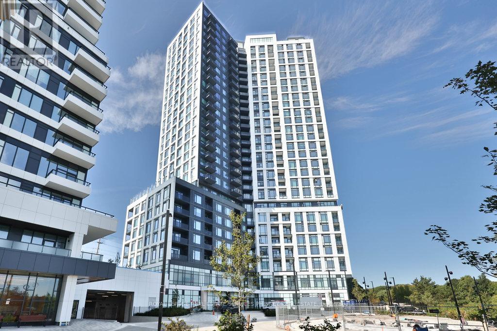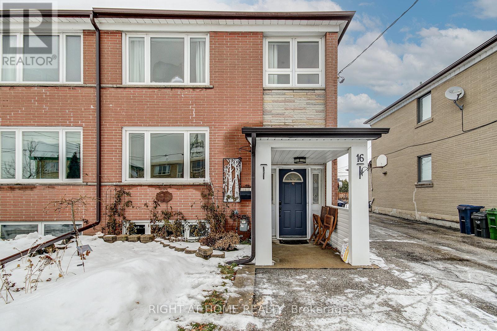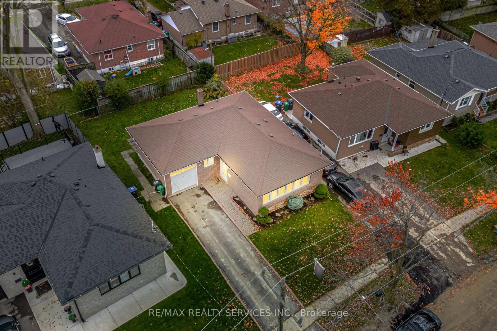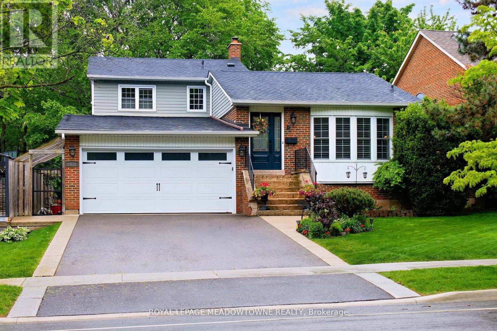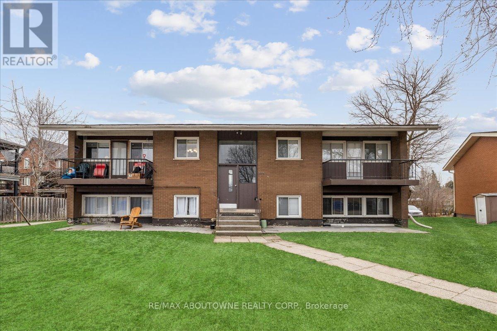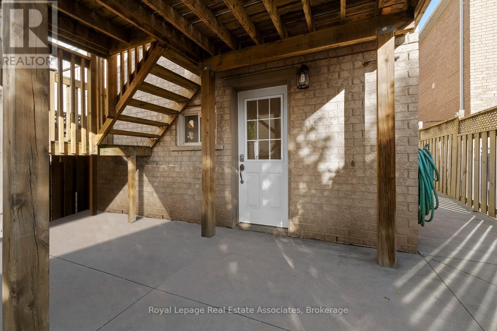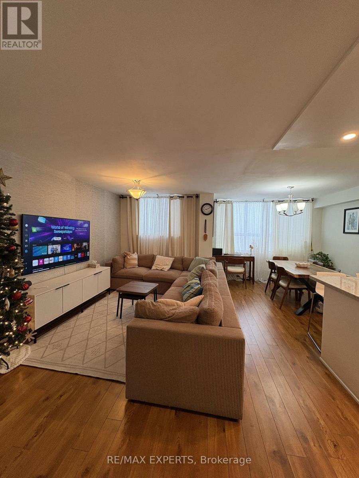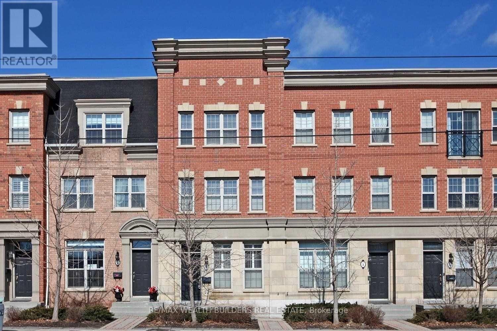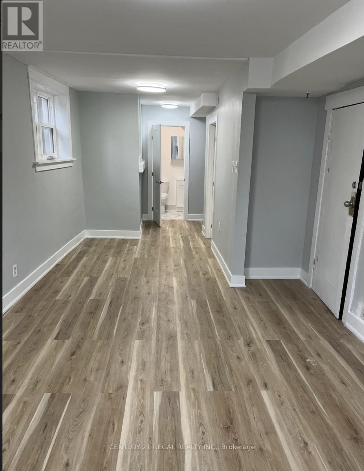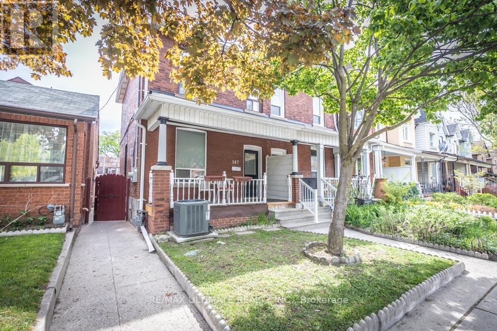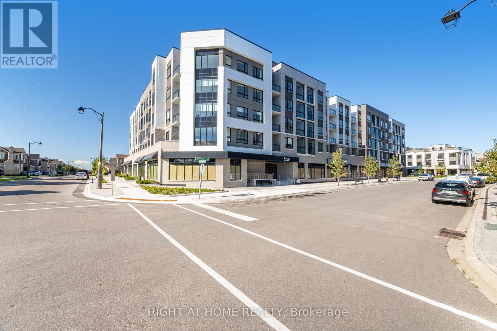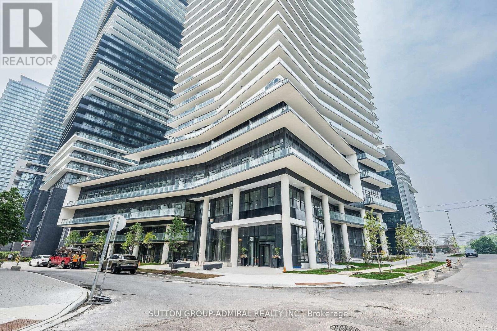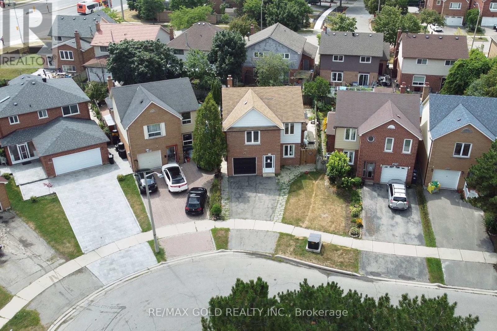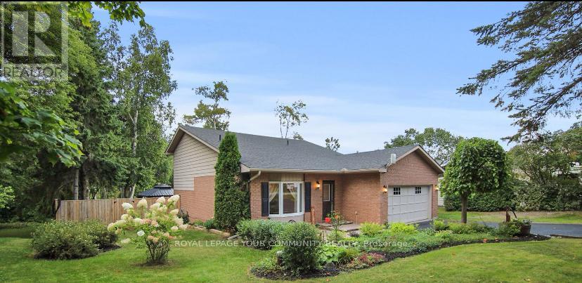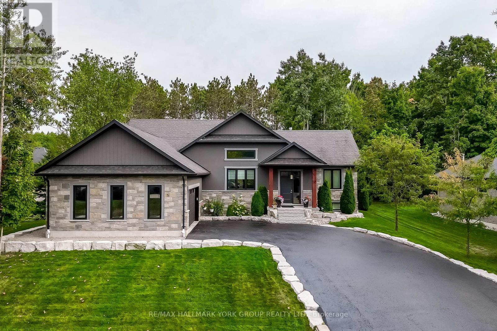556145 Mulmur Melancthon Townline
Mulmur, Ontario
Attention Builders and Investors! .80 acre of prime land await your vision. Zoned for residential,currently has burnt house on this lot. Your dream project is ready to break ground. Located in quiet neighbourhood. This property offers endless possibilities. Don't miss this exceptional opportunity! (id:61852)
RE/MAX Gold Realty Inc.
68 - 582 Linden Drive
Cambridge, Ontario
Amazing Opportunity For 1st Time Homebuyer Or Investor To Own 5 Bedroom And 3 Washroom Townhouse. Living & Dining Combined With Open Concept Kitchen. Family Room Has Been Converted To 5th Bed For Extra Income. Walkout To The Balcony. Oak Stairs Lead To 3 Bedrooms On 3rd Level With 2 Full Washroom. Main Level Feature 4th Bedroom. Very Bright & Spacious. Currently Rented For $3200. (id:61852)
Homelife Maple Leaf Realty Ltd.
3638 Vosburgh Place N
Lincoln, Ontario
Welcome to 3638 Vosburgh Place, nestled in the quaint, quiet community of Campden Estates. Sitting on a large pie shape lot, located on the top of the bench of the Niagara Escarpment in beautiful Campden Ontario, surrounded by award winning wineries and the picturesque Bruce trail. Built in 2023by award winning builder Parkside Custom Homes. This gorgeous 2181 square ft bungalow features 3beds, 2.5 baths and a double car garage. Upon entering this gorgeous home, you are welcome into palette of finishes and a sun filled main floor with many large windows that flood this home with an abundance of natural sunlight. The main level features a large great rm with beautiful fireplace, perfectly positioned next to the dining rm. Just off the dining room is a large custom maple kitchen worthy of any design magazine, highlighted by stainless-steel appliances, and plenty of cabinetry to store all your culinary needs, 14ft foyer, cathedral ceiling in great rm and 10 ft ceilings through. (id:61852)
Rare Real Estate
8 Evergreen Avenue
Brampton, Ontario
Welcome To This Magnificent Custom Built Estate In The Prestigious Castlemore Community, Newly Renovated and Situated On a Beautifully Landscaped 2 Acre Lot Surrounded By Mature Trees. This Luxurious Home Features a Grand Entrance With a Scarlett O'Hara Staircase, Soaring Ceilings, and a Stunning Crystal Chandelier. Boasting 4+4 bedrooms and 4 full baths (3 on the upper level, 1 on the Main Floor and 1 In the Basement), It Offers Ample Space For Large or Multi-Generational Families. The Elegant Primary Suite Includes a Lavish Ensuite, Two Closets and a Walk-Out To a Private Balcony. Enjoy Multiple Living Spaces Including an Impressive Den, Great Room, Formal Living and Dining Rooms and a Fully Upgraded Kitchen With High-End Appliances, Breakfast Area and Walkout to a Private Patio. The Exterior Is A True Retreat With A Mini Resort Feel Featuring a Waterfall, Landscape Lighting a Gazebo, Roughed-in Basketball/Tennis Court and Two Gated Entrances Leading To A Circular Driveway and a 3 Car Garage. The Durable Clay Tile Roof and Expansive Windows Allow For Natural Light To Flood The Home Throughout. This One Of A kind Estate Is Perfect For Those Seeking Luxury, Privacy and Space Personal Viewings Are A Must! (id:61852)
RE/MAX Realty Services Inc.
22 Victoria Street
North Dumfries, Ontario
Welcome to 22 Victoria St, a charming 3-bedroom bungalow nestled on a spacious lot in the picturesque community of Branchton. This delightful home offers a perfect blend of comfort, convenience, and outdoor space, making it an ideal retreat for families and individuals alike. As you step inside, you'll be greeted by an inviting open-concept living area that features large windows, filling the space with natural light and creating a warm and welcoming atmosphere. The living room flows seamlessly into the dining area, making it perfect for entertaining guests or enjoying family meals. The bungalow boasts three comfortable bedrooms, each thoughtfully designed to provide ample closet space and cozy surroundings that create a peaceful haven for rest and relaxation. The functional kitchen is equipped with essential appliances and plenty of counter space, making meal preparation a breeze. Situated on a generous lot, this property provides ample outdoor space for gardening, play, or simply enjoying nature. The expansive yard is ideal for summer barbecues, family gatherings, or quiet evenings under the stars. A standout feature of this property is the oversized detached shop, which offers endless possibilities. Whether you need a workshop, storage space, or a creative studio, this versatile building can accommodate all your needs. Located in the serene community of Branchton, you'll enjoy the benefits of small-town living while being just a short drive away from larger urban amenities. Nearby parks, schools, and local shops enhance the appeal of this fantastic location. With its charming features, generous lot, and oversized shop, 22 Victoria St is a rare find in Branchton. Don't miss the opportunity to make this lovely bungalow your new home! Schedule a viewing today and start envisioning your future in this wonderful space. (id:61852)
RE/MAX Twin City Realty Inc.
2265 Hummingbird Way
Oakville, Ontario
Great House, Family Oriented Neighborhood, Mint Condition. This 3 Bedroom 3.5 Bathroom Townhome In Oakville. Open Concept Floor Plan, Spacious Living/Dining And A Large Eat In Kitchen. Master Bedroom With Walk-In Closet And Ensuite. Private Backyard (id:61852)
Royal LePage Terrequity Realty
2266 Arbourview Drive
Oakville, Ontario
Gorgeous, upscale 3-bedroom, 3.5-bath freehold townhouse situated on a premium deep lot backing onto greenspace, ravine, and Arbourview Park, on a quiet family-friendly street in the highly desirable Westmount community of Oakville. This beautifully maintained Glen Orchard-built home features a professionally finished walk-out basement, ideal for additional living space or a home office. Recently renovated with stylish modern finishes throughout and offering scenic views of the surrounding greenspace. Walking distance to top-rated schools including St. Joan of Arc and Captain R. Wilson Elementary, as well as parks, library, and community amenities. Convenient access to major highways and the GO Station. Includes five appliances and all window blinds. Tenant to pay all utilities. Minimum one-year lease. Available for immediate occupancy (id:61852)
RE/MAX Aboutowne Realty Corp.
1507 - 2495 Eglinton Avenue W
Mississauga, Ontario
Your opportunity to be the first tenants to live in this pristine suite in the beautifully crafted Kindred Condo. Centrally located with steps to Credit Valley Hospital, Erin Mills Town Centre, public transit and major highways. The unit is bright and airy with light filtering in throughout, with the west facing exposure. Spacious and practical layout features eat-in kitchen with center island, open concept living room, two full washrooms, large den and primary bedroom with double closet as well as in-suite laundry. One parking space and use of locker included. Building has many amenities including 24/7 concierge, business centre, boardroom, fitness & yoga, party lounge, games room, outdoor terrace and playground. (id:61852)
Royal LePage Real Estate Services Phinney Real Estate
16 Allenby Avenue
Toronto, Ontario
Welcome to this beautifully semi-detached home in the desirable West Mall community of Etobicoke. Available for lease on the main and second levels, this bright and spacious residence offers 3 bedrooms and a functional layout perfect for professionals and families alike. Enjoy a modern kitchen with high-end appliances, stylish finishes, and plenty of room to cook and entertain. Sun-filled living and dining areas create a warm, inviting space, while generous bedrooms provide comfort and privacy. Conveniently located close to parks, schools, shopping, transit, and major highways, offering the perfect balance of lifestyle and accessibility. (id:61852)
Right At Home Realty
41 Kimbark Drive
Brampton, Ontario
//49 * 98 Feet Lot// First Time Offered For Sale - Immaculate Detached 3 Bedrooms detached Bungalow With Attached Garage In Northwood Park Area!! Living & Dining Area With Hardwood Flooring! Family Size Kitchen With Plenty Of Sun-Light* 3 Spacious Bedrooms! Ready To Move In House! Separate Entrance To Basement & Long Driveway To Accommodate 3 Cars [Total 4 Cars Parking] Carpet Free House! Roof Is Updated Not Long Ago! Show With Confidence! Price To Sell** (id:61852)
RE/MAX Realty Services Inc.
2818 Folkway Drive
Mississauga, Ontario
Location! Location! Location! Overflowing with character & charm, this spacious 3+2 Bedroom5-Level Backsplit w/ over 2400 sq ft finished living space & exudes a Muskoka feel by fronting& backing to both the mature forests of McCauley Green & Pheasant Run, respectively. Welcome to your private resort-like backyard oasis w/ a 20'x34' inground salt water pool & cozy private sun-filled deck w/ luxurious long-life Ipe Wood deck boards & gas BBQ hookup. Inviting main floor open concept Kitchen/Dining/Living Rm, w/ H-wood, Pot Lights & Lrg Picture Windows over looking forests, is ideal for hosting gatherings of family & friends. Kitchen boasts 6'x 5' ctr island w/ breakfast bar, granite counters, beverage fridge, tons of storage, S/S appliances & Electric Wall Fireplace. Main Floor features direct garage access and Laundry/Mud Room with outside access. Primary bedroom retreat overlooks backyard/forest/pool offers 2 walk-in closets and a4-piece ensuite bath. Curl up in the cozy ground level Family Room featuring a Gas F-place w/realistic open Log Set design w/ Double French Door W-out to Backyard/Deck/Pool. Convenient Ground Floor 3rd bedroom w/ adjacent 3 Piece Bath can accommodate both Family & Guests w/minimal stairs. Finished Lower Level offers a Rec Room, Addl Bedrms, Office & tons of Flex Space/Storage. Bright partially finished 437 Sq Ft Basement (5th Lev) is a blank slate for creating add'l Living Space/Bedrms/2nd Kitchen/Gym/Office/Studio, whatever your needs. No carpets, smooth ceilings & pot lights thru-out. Never tire of exploring nature just steps away on kms of Erin Mills walk/biking trails bordering Sawmill Crk & Pheasant Run Park (w/ Splash Pad, B-ball Crt, Walking/Running Track & more). Quick Access to Hwy 403/407, Winston Churchill Transitway Stn/Carpool (Mi-Way/GO Bus) & abundance of Restaurants & Shopping options, Credit Valley Hospital & Lifetime Fitness Gym. Roof '25, Furnace/AC'20See attached List of Upgrades. Don't miss this gem surrounded by forest! (id:61852)
Royal LePage Meadowtowne Realty
3 - 2350 Queensway Drive
Burlington, Ontario
Discover modern living at 2350 Queensway Drive, Burlington! This newly renovated 2-bedroom, 1-bathroom apartment offers a fresh and stylish interior complete with brand-new appliances for your convenience. Situated in a prime location, you'll enjoy easy access to nearby amenities such as Burlington Mall, a variety of restaurants, grocery stores, and parks like Central Park and Spencer Smith Park along the waterfront. Commuters will appreciate the seamless access to major highways, including the QEW, Highway 403, and Highway 407, making travel to nearby cities effortless. Experience the perfect balance of comfort, style, and convenience in this exceptional rental opportunity! (id:61852)
RE/MAX Aboutowne Realty Corp.
Bsmt - 7170 Para Place
Mississauga, Ontario
Bright and spacious bachelor-style basement apartment with its own private entrance leading directly to the backyard. Offering approximately 1,000 sq ft of well-planned living space, this unit is ideal for a SINGLE OCCUPANT seeking comfort, privacy and convenience. The open-concept layout is enhanced by windows throughout, creating a warm and inviting atmosphere. A generous kitchen features a charming breakfast area, double sink and ample cabinetry for storage. Just off the kitchen, you'll find a convenient in-suite laundry room with additional space for supplies. The sleeping area includes a mirrored closet and provides a comfortable retreat within the bachelor layout. Located minutes from Hwy 401/410/407, Heartland Town Centre, parks and schools, this apartment offers excellent access to amenities while maintaining a peaceful residential setting. (id:61852)
Royal LePage Real Estate Associates
1002 - 100 Lotherton Pathway
Toronto, Ontario
Very convenient location close to all amenities. Yorkdale Mall, highway 401 , Shopping, Including Walmart Store , Schools and many amenities including TTC doorstep. Ideal for first time home buyer, why pay rent , excellent starter home, utilities are included in the maintenance fee, three large bedrooms facing east view, potential to convert four bedrooms, ensuite laundry, low property taxes high demand area very convenient to work and live, your buyers will love it| (id:61852)
RE/MAX Experts
8 - 3000 Lake Shore Blvd West Boulevard
Toronto, Ontario
Large And Bright Daniels Built Executive Townhouse. Nearly 1600 Sq Ft Over Three Levels With Direct Access To Your Own Private 2 Car Garage. Open 2nd Floor Living Space With Massive Kitchen And W/O To Deck. Cupboards Galore! Split Bedrooms And Stunning 5Pc Bathroom Reno. All S/S Appliances.501 Queen St Streetcar At Doorstep. Countless Shops, Green Grocers, And Restaurants Along Lakeshore. Walk To Public Pool, Ice Rinks, And Skating Loop. (id:61852)
RE/MAX Wealth Builders Real Estate
1 - 1502 King Street W
Toronto, Ontario
Spacious newly renovated 1 bedroom appartment, brand new appliances. Lots of natural light and tastefully designed finishes. Public transportation a few steps away makes it very convenient for quick and easy access to Downtown Toronto, it is also conveniently close to the Gardiner Expy. (id:61852)
Century 21 Regal Realty Inc.
Main - 147 Perth Avenue
Toronto, Ontario
Updated and bright, this two-bedroom 867 sqft main floor apartment with 9-foot ceilings in the heart of the Junction Triangle includes sharedbackyard use and private laundry. The spacious eat-in kitchen features quartz countertops, a black swan neck faucet, a large under-mountsink, a pantry, a backsplash, luxury vinyl tile flooring and four stainless steel appliances, including a gas stove, dishwasher and a microwaverange hood. The living room has a walk-out to the sideyard, a large window overlooking the back yard and hardwood floors. Both bedroomshave closets, large windows and hardwood flooring. The sizeable updated 5-piece bathroom has lots of cupboard space & tile flooring. Shovelling and salting are professionally taken care of in the winter, and Street Parking can be acquired byapplying for a municipal permit. You could be just a 2-minute walk from the UP Express to Pearson International Airport or Union Station (a 7-minute train ride). You could be just steps from the West Toronto Railpath (railpath.ca) or a 5-minute walk to Dundas West station, Loblaws,FreshCo, Nut House, restaurants, cafes & much more. You could be close to High Park, Bloor Street West, The Junction & Roncy! The tenant pays 1/3 of all utilities. Available Feb 1st 2026 (id:61852)
RE/MAX Ultimate Realty Inc.
110 /111 - 1485 Dupont Street
Toronto, Ontario
Main floor private entrance studio/office/retail, 13 ft ceilings, bright with epoxy floors...combined units or 104 for 2,607 sqft or106B for 2,793 sqft (id:61852)
Cb Metropolitan Commercial Ltd.
111 - 1485 Dupont Street
Toronto, Ontario
Main floor private entrance studio/office/retail, 13 ft ceilings, bright with epoxy floors... combined 110 and 111 for 2,607 sqft (id:61852)
Cb Metropolitan Commercial Ltd.
410 - 3250 Carding Mill Trail
Oakville, Ontario
Lovely 1 bedroom plus den condo at Carding House. Brand new, never occupied. This condo is located in the popular Preserve area of Oakville. Conveniently located near major shopping centres, highways, GO station,public transit, Oakville Hospital and beautiful trails. Amenities include a state of the art fitness centre, along with a yoga studio, party room, social lounge, outdoor BBQ area. For your convenience there is also 24 hour security on site. Available immediately. (id:61852)
Right At Home Realty
4806 - 38 Annie Craig Drive
Toronto, Ontario
This stunning new waterfront community offers fantastic views of the lake and the city. This stylish 2-bedroom, 2-bathroom modern living space features floor-to-ceiling windows and a spacious large balcony perfect for enjoying breathtaking sunsets .The open-concept design is complemented by sleek stainless steel appliances and elegant quartz countertops. Primary Bedroom, 2nd bedroom and Living Room all provide direct access to the balcony, allowing for a seamless indoor-outdoor living experience. Enjoy resort-style amenities including an indoor pool, sauna, hot tub, fitness center, and more. The condo is ideally located just steps from Humber Bay Shores Park, scenic waterfront trails, shops, restaurants, and public transit. This unit comes with one parking space, one locker, and 24-hour concierge/security services. (id:61852)
Sutton Group-Admiral Realty Inc.
4032 Teakwood Drive
Mississauga, Ontario
Spacious 5-Level Back Split Home in Prime Creditview Discover this exceptional detached 5-level back split home nestled in the mature and highly desirable Creditview area. The main floor showcases a bright, modern kitchen featuring custom cabinetry, stylish backsplash, pot lighting, and quality tile flooring that seamlessly flows into the dining room, which provides direct access to the backyard deck for outdoor entertaining. The front of the home offers a cozy, versatile room that can serve as a study, library, or formal dining area according to your needs. The thoughtfully designed levels include a lower level with a spacious family room enhanced by oversized windows that flood the space with natural light, while the upper level provides a welcoming living area perfect for family gatherings. The primary bedroom suite is a true retreat, complete with a 4-piece ensuite bathroom and generous walk-in closet, while two additional bedrooms feature individual closets and attractive laminate flooring. Adding exceptional value, the basement includes a separate entrance and functions as a self-contained unit with one bedroom, a full 4-piece bathroom, and complete kitchen facilities. This prime location places you just steps away from Square One Mall, with convenient access to public transit, GO stations, diverse restaurants, and numerous entertainment venues, making it an ideal choice for those seeking both comfort and connectivity in one of Mississauga's most sought-after neighborhoods. (id:61852)
RE/MAX Gold Realty Inc.
798 Lockhart Road
Barrie, Ontario
Set on an impressive, private lot backing onto green space and ideally located on the border of Barrie and Innisfil, this charming 4-level backsplit offers space, comfort, and a peaceful setting while remaining close to city conveniences. The home has seen a number of recent upgrades, including a fully renovated kitchen, refinished hardwood floors and stairs, and a new high-efficiency heat pump, enhancing both style and energy efficiency. Bright principal rooms and a functional layout make it ideal for everyday living and entertaining. The welcoming family room features a gas fireplace and walk-out to the backyard, while generous bedrooms provide flexibility for families or those working from home. Enjoy a beautifully treed backyard complete with patio, gazebo, and fire pit-perfect for relaxing or hosting outdoors. Complete with an attached garage and ample parking, this property offers the perfect blend of privacy, comfort, and convenience in a rapidly growing area. (id:61852)
RE/MAX Your Community Realty
118 Mennill Drive
Springwater, Ontario
Custom-built raised bungalow showpiece set on a private half-acre lot in the desirable Snow Valley area of Springwater, offering more than 3,600 sq ft of finished living space just minutes from the City of Barrie. The open-concept main level features soaring cathedral ceilings, a wall of windows, and 3/4' hickory flooring throughout. The thoughtfully designed kitchen includes custom cherry cabinetry, a large centre island, and generous counter space-ideal for everyday living and entertaining. The primary bedroom offers a private 5-piece ensuite and walk-in closet. A versatile additional main-level room with custom built-in shelving provides flexible space for a home office, music room, or playroom. The bright lower level includes three bedrooms and a spacious open living area, all with extra-large windows creating an above-grade feel. An oversized two-car garage provides excellent storage and workspace. Enjoy a wraparound deck with covered and open sections, extending main-floor living outdoors, surrounded by a treed and private yard. Ideal for four-season recreation with Snow Valley Ski Resort nearby, walking trails steps from the door, Simcoe County Forest trails minutes away, a golf course two minutes away, and easy access to biking, hiking, snowshoeing, and cross-country skiing. A wonderful opportunity to enjoy peace of mind, comfort, and community in an inviting home! (id:61852)
RE/MAX Hallmark York Group Realty Ltd.
