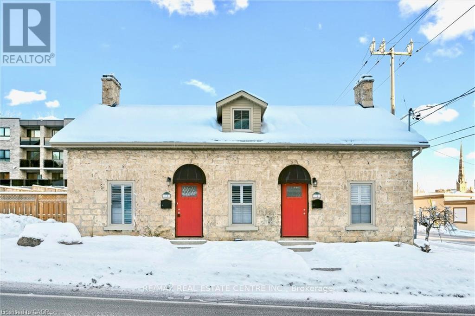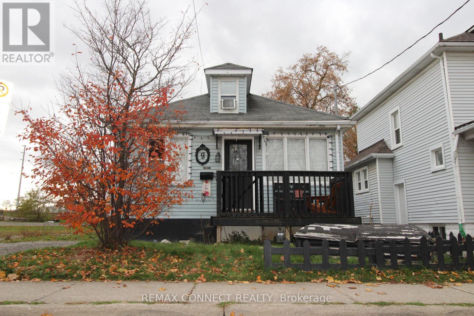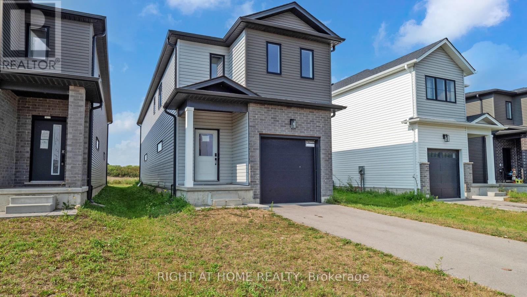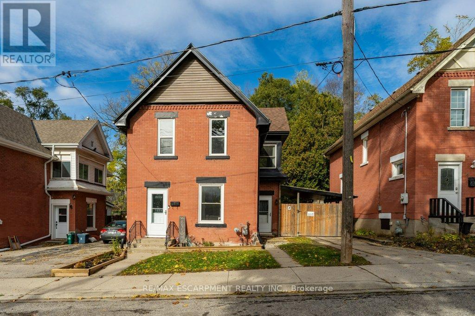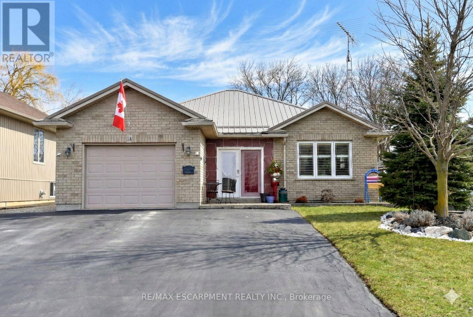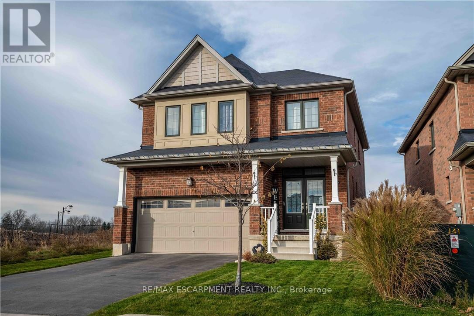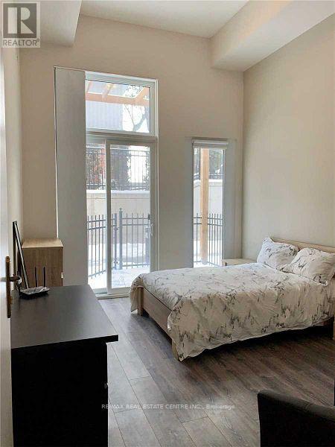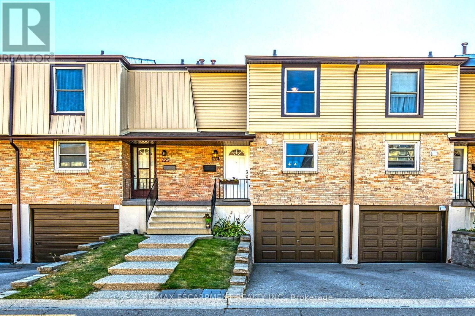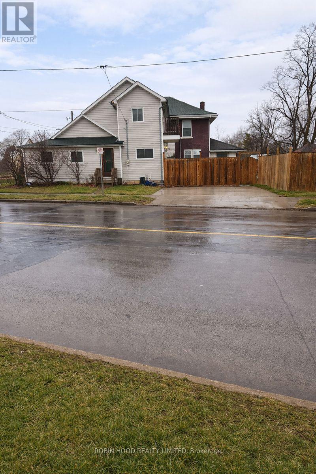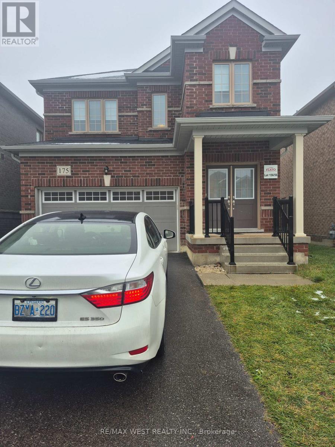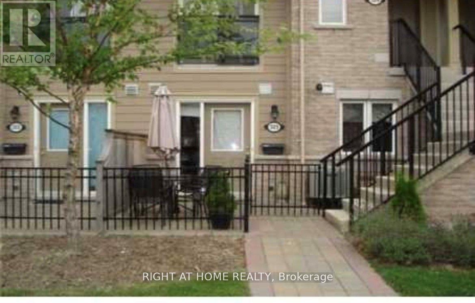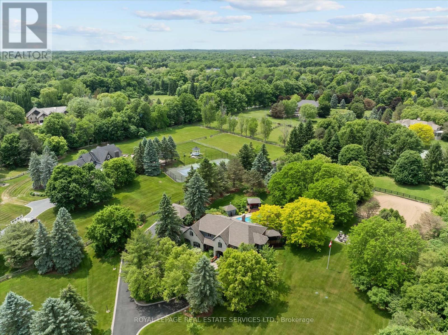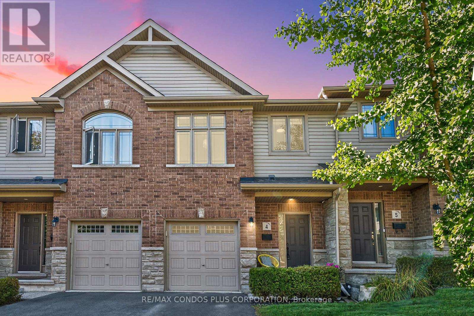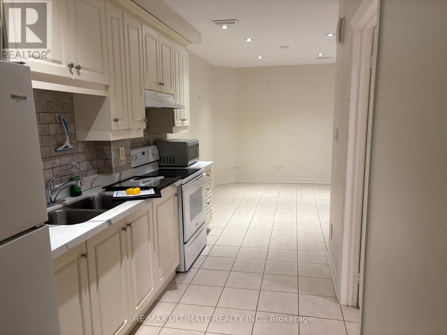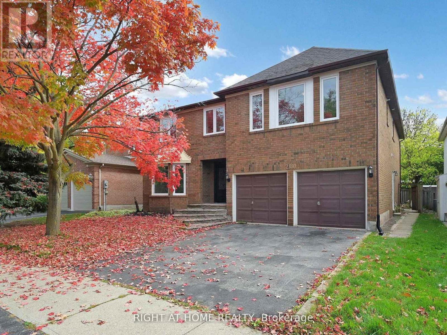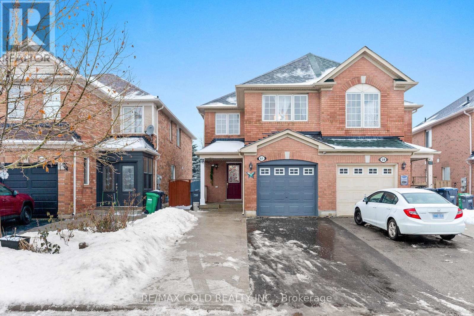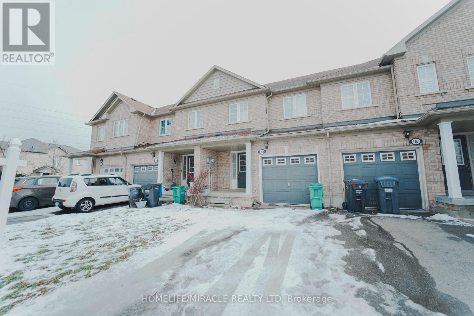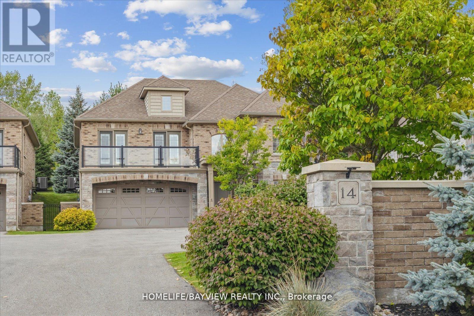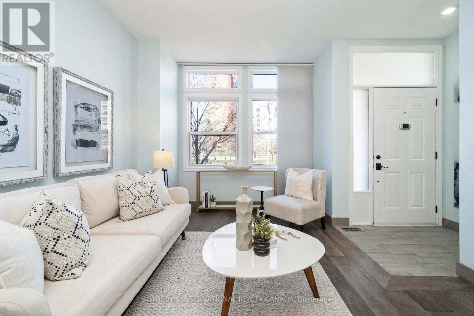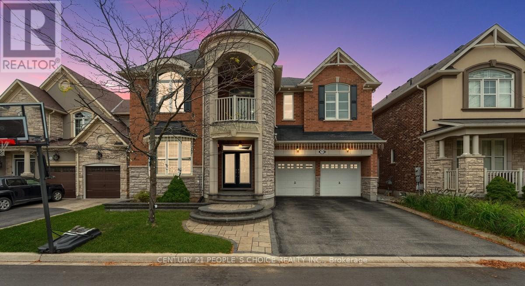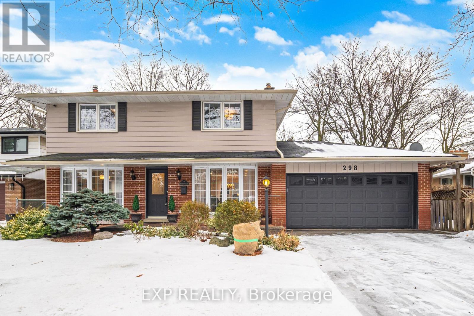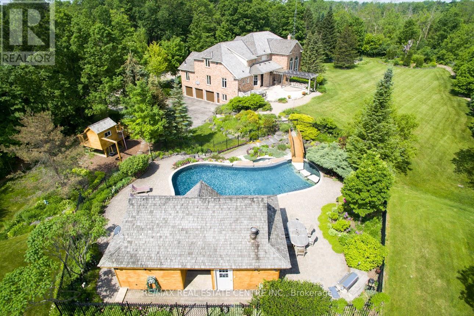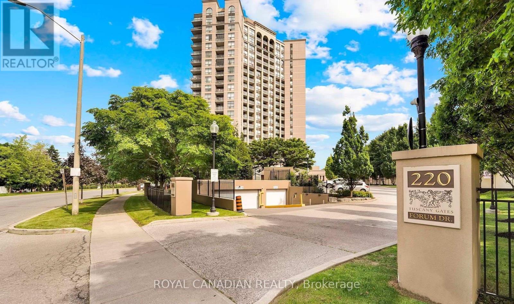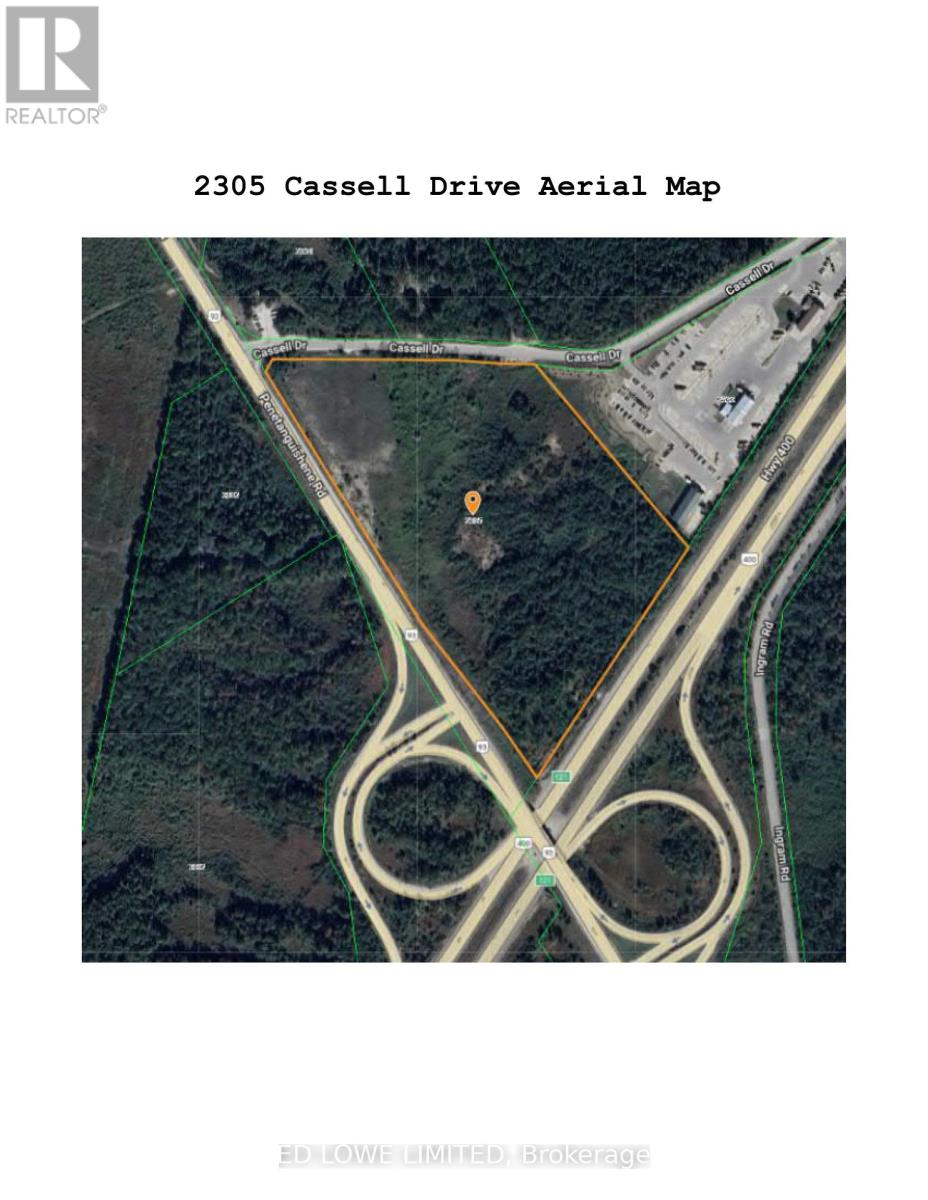16-18 St Andrews Street
Cambridge, Ontario
Exceptional Downtown Galt Opportunity! Two beautifully updated stone semi-detached properties under one ownership, directly across from the Hamilton Family Theatre and near the vibrant Gas Light District. Each unit features its own spacious, fully fenced backyard with a private back door entrance, perfect for relaxing or entertaining. Both homes offer individual central air conditioning units (2022), in-suite laundry (2022), separate hydro and water meters. Shingles were replaced in 2018, newer windows, exterior doors, updated wiring, electrical panel and plumbing. 16 St. Andrews offers 1 bedroom, was rented for $2050.00 per month plus utilities and has been vacant since October 1, 2025, while 18 St. Andrew's is a 2-bedroom unit, was rented for $2300.00 per month, plus utilities and has been vacant since December 1, 2025. Take advantage of the C1RM1 zoning for commercial and residential mixed use which allows for residential, retail services, restaurant and hospitality, medical/legal/wellness/technology or a studio, creating possibilities for a live-work setup or additional rental income. Live in one unit and rent the other as a mortgage helper, or lease both for a solid investment opportunity. With parking for 3 cars and walking access to restaurants, gyms, libraries, and shops, this property blends urban convenience with flexible income potential. Don't miss out on this rare find! (id:61852)
RE/MAX Real Estate Centre Inc.
9 Prince Street
St. Catharines, Ontario
Step into a world of comfort and warmth in this charming detached home that perfectly balances cozy living with delightful features. This inviting residence boasts a living room and two spacious bedrooms on the main floor, a loft bedroom on upper floor complemented by an updated kitchen that beckons for cooking delicious meals, where memories are made over shared meals. The main bathroom offers convenient access, while the finished basement entices with an additional bedroom, a game room and more storage space, making it a youngsters dream space or a man-cave. The roughed-in bathroom in the basement adds potential for your personal touch. Ascending to the attic reveals yet another "bedroom" or "play room", providing versatility for guests or family. Outside, a fenced backyard, a private driveway accommodates 3 to 4 cars, eliminating parking woes and ensuring easy access. This home is not just a space; it's a lifestyle, tailored for those who cherish convenience and comfort in one place. Experience the allure of living in a neighborhood that fosters community while being just moments away from local amenities and recreational parks. Your dream home awaits - designed for those who want it all! (id:61852)
RE/MAX Connect Realty
1608 Capri Crescent
London North, Ontario
Welcome to 1608 Capri Crescent in Londons sought-after Gates of Hyde Park community! This beautiful 3-bedroom, 3.5-bath home is steps from new schools, parks, shopping, and just 10 minutes from Western University. The bright main floor features a spacious, sun-lit living room and a modern kitchen with appliances, breakfast island, and open flow to the living area. A mudroom with garage access and a powder room add convenience. Upstairs, the primary suite offers his and hers walk-in closets and a spa-like ensuite with double sinks, while two additional bedrooms and a full bath complete the level. The finished basement includes a rec room, bedroom, and bathroom, creating versatile space for guests or a home office. Combining modern style with suburban charm, this home is perfect for families and professionals alike. (id:61852)
Right At Home Realty
6 Glanville Avenue
Brantford, Ontario
Old world charm, modern updates and privacy abound in this move-in ready home. Located on a quiet street across from city-owned greenspace, this home provides spacious family living. Laminate floors throughout the main level provide continuity in the living room and dining room and continue through to the spacious kitchen. The kitchen is complete with a full complement of stainless steel appliances, lots of cabinet space and a laundry area with newer washer and dryer. A mud room provides additional storage space and access to the private rear yard, where you can enjoy the spacious deck and hot tub. The upper level of the home features three bedrooms, including a primary bedroom fit for a king-size bed that also features a wall of windows that floods the space with natural light. A 4-piece bathroom completes the upper floor. The lower level of the home has newer laminate flooring throughout and offers flex space for your family, with two rooms that could be used as a playroom and rec room. Updates include: dishwasher (2025), Bromine hot tub (2022), 10x12 wooden shed (2023), eavestroughs, soffits, and fascia (2023), deck (2023), electrical panel (2023), electrical wiring (2025) and added basement insulation (2023). There are many newer windows throughout the home and it has been freshly painted throughout. (id:61852)
RE/MAX Escarpment Realty Inc.
34 Davis Street
Haldimand, Ontario
BEAUTIFUL BUNGALOW IN A QUIET FAMILY-FRIENDLY NEIGHBOURHOOD. SMALL TOWN LIVING with amazing COMMUNITY SPIRIT. This OPEN CONCEPT home features A BONUS THREE-SEASON SUNROOM and a HUGE FULLY FENCED BACKYARD complete with a FIRE PIT, GREEN HOUSE & LARGE SHED. OFFERING 2 + 1 BEDROOMS & 2 1/2 BATHS, this LAYOUT is ideal for a wide range of BUYERS, including, DOWNSIZING, FIRST-TIME BUYERS OR MULTI-GENERATIONAL LIVING. The PROFESSIONALLY-FINISHED BASEMENT includes A FULL KITCHEN and a SEPARATE, APARTMENT-LIKE LIVING SPACE, PERFECT FOR ADULT KIDS OR AGING PARENTS. QUALITY UPDATES INCL: 50YR METAL ROOF(2021), BAMBOO FLOORING, NAPOLEAN GAS FRPL, BASEMENT HAS EGRESS WINDOW FOR SAFETY. (id:61852)
RE/MAX Escarpment Realty Inc.
115 Larry Crescent
Haldimand, Ontario
OPEN HOUSE SUN JAN 18TH FROM 2-4PM! Welcome to 115 Larry Crescent, beautifully located just steps from the lovely Grand River and Seneca Park. The newer community of "AVALON" provides conveniences and service for families in a sought-after rural setting. This impressive all-brick home is situated on a generous 37 ft lot, with excellent curb appeal, fully fenced back yard, double drive and double garage. You are invited to enjoy the well-maintained home at the covered front porch- a great place to enjoy a peaceful morning coffee or a sip at end of day! The spacious entrance of this 4 bedroom, 3 bath home escorts you into the foyer and then the open concept main level. Note the gas fireplace, the extensive use of crown moulding, the large windows and oversized patio doors to let the sunshine stream in. Features include: central peninsula, oversized pantry, stainless appliances, quartz countertops, built-in OTR micro-oven, ample cabinetry all in eat-in-kitchen, special central planning centre which could easily be home office or home-work centre, custom wooden California shutters throughout main level, inside access to garage. Upper level boasts brand new carpet on staircase and in 3 of 4 bedrooms; ideally located laundry and 2 full baths. Primary bedroom is oversized with 4 piece ensuite bath featuring soothing spa tub with separate shower. 3 other bedrooms share the primary 4-pc bath. Basement is partially finished awaiting your designer touches. Fenced private backyard provides a poured concrete patio complete with gazebo and also a handy garden shed. Back-flow valve, hard-wired CO detectors. Make this your next home! (id:61852)
RE/MAX Escarpment Realty Inc.
102 - 253 Albert Street
Waterloo, Ontario
Elegance and convenience in this exceptional FULLY furnished residence, offering soaring 13-ft ceilings and a spacious private terrace. With its premium layout and two walkouts, this suite feels more like a townhouse than a condo.The sun-drenched interiors boast oversized windows and doors in both the living area and bedroom, flooding the space with natural light. A large den, converted into a second bedroom, provides added flexibility. Ensuite laundry with a stacked washer/dryer is included for your convenience. Located just STEPS from Laurier University (only a 2-minute walk), this boutique building offers privacy with approximately 65 exclusive residences. Enjoy a secured semi-private entry and a stunning rooftop terrace. HIGH SPEED INTERNET is included, and all you need to bring are your personal belongings! (id:61852)
RE/MAX Real Estate Centre Inc.
124 - 10 Angus Road
Hamilton, Ontario
Your search ends here. You have found it! Welcome home to 10 Angus Road, Unit 124. With 1500+ sqft of living space, this beautifully maintained 3-bedroom, 2-bath townhome offers the ideal blend of functionality and style, designed for modern family living. Nestled in a sought-after, family-oriented neighbourhood, enjoy the convenience of walking to schools, shops, recreation facilities and public transit. The park and playground located directly behind the property, provides a safe and accessible space for children to play and families to enjoy the outdoors together. Pride of ownership is evident throughout this well cared for home. No need for renovations or repairs. This home is ready for you to move in and start making memories right away. Improvements include: Electric panel upgrade (2025) New siding (2024), New composite deck tiles on rear patio (2024), Windows (2018), Furnace (2017), Roof Shingles (2015), Driveway (2015). The private back patio is a perfect place for barbecues, gardening, or relaxing. The attached garage enters into the basement allowing for level entry egress. Garage features parking for one car and a rear bonus storage room. Pets are welcomed. Enjoy leisurely strolls with your furry friends through this safe and welcoming community. Condo fees include: water bill, building maintenance (foundation, porches, fencing, siding, retaining walls), the roof of the home, ground maintenance and landscaping and snow removal on roads. Don't miss your chance to own this exceptional, turn-key home in a sought-after neighbourhood. See for yourself the Quality that sets this property apart! (id:61852)
RE/MAX Escarpment Realty Inc.
140 Dorothy Street
Welland, Ontario
*** Additional Listing Details - Click Brochure Link *** 140 Dorothy Street offers one of the strongest lifestyle packages available at this price point in the Niagara Region, with approximately 1,100 sq ft of finished living space. Located seconds from Highway 406 yet far enough from downtown to enjoy a quiet neighbourhood, this home offers both convenience and privacy.The layout includes a living room, two large bedrooms, spacious kitchen, full bathroom, dedicated laundry room, two storage areas, and a separate basement entrance ideal for larger items. The basement is dry and in excellent condition, a rare find in this range. A relatively new upper-level addition has potential for 800 additional sq ft.The backyard truly sets this home apart, featuring a fire pit, 12' x 12' mini soccer field, massive deck with electrical access, new fencing, two-car parking pad, and large garden shed. Additional features include central A/C, forced-air heating, and a corner lot onto Ross Street. (id:61852)
Robin Hood Realty Limited
175 Seeley Avenue
Southgate, Ontario
Welcome To A Place You Can Truly Call Home. A Well Maintained, Great Layout 3 Bedroom 3 Bathroom Fully Detached Brick Home Located In a Fairly New Subdivision In the Town of Dundalk, SouthGate. This home Is Equipped With 3 Spacious Bedrooms On Upper Level, Primary Bedroom With Ensuite Bath and Other 2 Bedrooms With Semi Ensuite Bath. Main Floor Boast a Spacious Great Room With Open Concept With Laminate Floors. Eat In Kitchen Is Spacious With Many Cupboards And Walkout to Large Backyard Backing On Open Space. Exterior Shows a Double Garage With Entrance To The House With Possibility For Separate Entrance To The Basement And Very Long Driveway to House 4 Cars. There Is No Sidewalk. Neighbourhood is Quiet. Short Distance To Many Amenities Including Parks, Trails, Schools, Shopping and rec center. (id:61852)
RE/MAX West Realty Inc.
4975 Southampton Drive
Mississauga, Ontario
Well Maintained Open Concept Apartment In Highly Desirable Churchill Meadows. freshly repainted, Area W Private Entrance & Small Patio. Perfect For Single Or Couple. 1 Bed, 1 Bath Apartment With Ensuite Laundry. 1 Parking Included. Close To Erin Mills Town Centre, Transit & Winston Churchill Transit Way Station. Tenant to pay Hydro, Gas & HWT (Rental) (id:61852)
Right At Home Realty
2315 8 Sideroad
Burlington, Ontario
WELCOME TO GREYSTONE! Set beyond a gated, winding drive on 3.5 private acres, Greystone is a timeless Branthaven built estate and one of Kilbride's most distinguished properties. Blending sophistication with luxury, this exceptional residence offers remarkable privacy, stately presence, and the elegance of a classic country manor - just minutes from city amenities. The grounds are truly outstanding, designed for relaxation and entertaining. Enjoy a saltwater Gunite pool, expansive multi-tiered decks, private putting green, and a horse paddock with training circle - creating an unparalleled outdoor lifestyle. From quiet mornings poolside to memorable summer gatherings, this estate delivers living on a grand scale. Inside, expansive principal rooms showcase warmth, quality, and thoughtful design. A double-sided wood burning fireplace connects the family room to the chef-inspired kitchen, complete with quartz countertops, Sub-Zero and KitchenAid appliances, and custom cabinetry. The formal dining room is ideal for elegant entertaining, featuring a bow window, wainscoting, and French doors. The sun-filled primary suite is a true retreat, offering a wood burning fireplace, private sitting room, and a spa-inspired six-piece ensuite with double vanities, freestanding soaker tub, curbless shower, and heated floor. Additional bedrooms provide flexibility, including one currently styled as a luxurious dressing room that can easily be converted back. The finished lower level expands the living space with a wet bar, recreation room, gym, guest bedroom, full bathroom, and a temperature-controlled wine cellar. Modern systems and updates include municipal gas, drilled well, septic system, updated windows and roof, fencing, heated garage, invisible fence, backup generator, and a 10-zone irrigation system. Greystone is more than a residence - it is a private estate where luxury, lifestyle, and nature come together in perfect harmony. (id:61852)
Royal LePage Real Estate Services Ltd.
4 - 1491 Plains Road W
Burlington, Ontario
Welcome to 1491 Plains Road West, a fully turnkey, energy-rated townhouse in the heart of Aldershot, Burlington. Enjoy over $70,000 in stunning upgrades, including a brand-new chic White Kitchen with new Gloss Cabinetry, matching quartz countertops & backsplash, modern black matte faucet, designer lighting, new 7.5" Wide Plank Engineered Hardwood floors, new baseboards, trim, and custom window coverings...this home is a seamless blend of style and comfort at an incredible price point. Want more? Step outside into your very own private, backyard oasis, backing onto serene green space with no rear neighbors, complete with a Jacuzzi Hot Tub (2022), Patio, Large Deck and Garden Shed. Your perfect low-maintenance retreat to unwind, take in the sunsets, and enjoy the peaceful scenery after a busy day. Featuring 3+1 Bedrooms, 3 Updated Bathrooms, and soaring 9-ft California ceilings on the main level. This home is ideal for downsizers or anyone craving low-maintenance, stylish living in a prime, commuter-friendly location. Upstairs, you will discover three spacious Bedrooms plus a versatile office/den flex area, perfect for working from home or creating a cozy reading nook. The Primary Bedroom Retreat Overlooks the Green Space with an updated three-piece en-suite bath, featuring his/her closets, including a large Walk-In. This is your opportunity to live in an intimate 14-townhouse complex, minutes to the Aldershot GO Station, Royal Botanical Gardens, downtown Burlington, Lake Ontario and Marinas, with easy access to Highways 403, Waterdown, Dundas, and Hamilton. See Video Tour for more! (id:61852)
RE/MAX Condos Plus Corporation
Lower - 1269 Dufferin Street
Toronto, Ontario
Two Bed Room Basement Apartment - Rear Entrance - Huge Living and Dining Room Combination - 8 1/2 Ft Ceilings -All Inclusive - Laundry Room at the back by the Apartment Entrance - Ceramic Floors - (id:61852)
RE/MAX Ultimate Realty Inc.
2180 Lumberman Lane
Oakville, Ontario
This beautifully renovated Mattamy-built home offers over 3,700 sqft of living space above grade (basement not included) in one of Glen Abbey's most sought-after neighborhoods. Every detail has been upgraded - from brand-new flooring, lighting, and fixtures to a modern kitchen with new stainless steel appliances.The spacious layout features a grand foyer with an elegant oak staircase, a bright open-concept living and dining area, a sun-filled family room, and a main-floor office and laundry room for ultimate convenience. Upstairs, you'll find five generous bedrooms, including a luxurious primary suite. Outside, enjoy a double-car garage and a double driveway with parking for up to four additional cars, with electric car charger point. The home is steps from top-rated schools, parks, trails, grocery stores, coffee shops, and restaurants, with easy access to major highways - perfect for families and commuters alike. *No basement included* (id:61852)
Right At Home Realty
61 Bottomwood Street
Brampton, Ontario
Great opportunity for first time home buyers! Semi Detached home located at Prime Location of Brampton. Featuring 3 spacious bedrooms and finished basement. Private Backyard, No Neighbors Behind! Large Bright Open Concept Living And Dining Room With New Laminate Floors And Built In Media Niche. Basement has Lookout Windows. Garage Entry From Home, Includes Garage Door Opener. Spacious Kitchen With Attractive Ceramics Features Eat In Dinette And Walk Out To Deck. Steps To Doctor's Office, Grocery Store, Plaza, Transit, Park ,Tim Horton ,No Frill, Gym !! No house in back .Backyard Is huge with A Family Sized Deck Steps To Doctor's Office, Grocery Store,Plaza, Transit, Park ,Tim Horton ,No Frill, Gym !! (id:61852)
RE/MAX Gold Realty Inc.
169 Crystal Glen Crescent
Brampton, Ontario
Welcome to 169 Crystal Glen Crescent, an exceptionally maintained and thoughtfully upgraded home nestled in one of Brampton's most desirable family-oriented neighborhoods. This spacious property offers a warm and inviting atmosphere from the moment you step inside, featuring a bright open-concept layout with large windows that allow natural light to fill every room. The main floor provides an ideal flow for both everyday living and entertaining, with a generous living and dining area, a functional kitchen overlooking the backyard, and comfortable spaces perfect for family gatherings. Upstairs, you'll find well-proportioned bedrooms designed for comfort and privacy, including a large primary retreat with ample closet space. The additional bedrooms are equally spacious and ideal for children, guests, or home office use. The home's thoughtful floor plan maximizes space while maintaining a seamless transition between each level. This property is located in a high-demand community surrounded by parks, trails, reputable schools, shopping centers, restaurants, and essential amenities. Transit access and major highways are just minutes away, making daily commuting effortless. With its combination of location, layout, and pride of ownership, this exceptional home offers tremendous value for families, professionals, and investors alike. Truly a must-see! (id:61852)
Homelife/miracle Realty Ltd
4 - 14 Reddington Drive
Caledon, Ontario
Gorgeous Luxury 3+1 Bedroom Detached Condo In Exclusive Adult Lifestyle Community of '' Legacy Pines'' In The Heart Of Palgrave! Spacious 2833 SQFT Of Finished Living Space! Luxurious Raised Bungalow With High End Finishes Thru-out With Private Serene Views Of Greenery And Natural Forest! Boasts A 9 Hole Golf Course, Club House, Tennis Courts, And Fitness Centre! Low $450 Maintenance Fee Includes All Exterior Work Such As Snow Removal, Grass Cutting & Landscaping! The Ground Level Boasts Heated Floors, A Home Office/Den W/ Cork Floors & Views Of The Front Yard! Alongside Is An Open Concept Family Room With Pot Lights, & Bright Windows! The Ground Level Also Offers A Generous Size Bedroom With Built-In Cabinets & Pocket Doors, Plus A 3 Pc Bathroom W Glass Shower And A Custom Built Storage Room. The Laundry is on The Ground Floor Or Can Easily Be Moved Back to the Main Floor. This Home Also Boasts A Rare Elevator And Wider Doors To the Primary/ Primary Ensuite For Accessibility! The Foyer Has New Hardwood Stairs with W/Iron Spindles, Wall Wainscotting, & A Double Hall Closet. The Main Level Boasts A Gorgeous Custom Kitchen that Features: A Vaulted Ceiling; Quartz B/I Kitchen Table & Counters, Extended Cabinets; Ceramic Backsplash; Under-Valence Lighting & Top Of The Line Appliances W Sakura Hood Fan! The Bright Open Concept Living Room has 6'' Engineered Hardwood Floors; Vaulted Ceiling; Loaded W/Windows; Gas Fireplace W Mantle; Wainscotting; Custom Blinds & A W/O To A 2 Level Deck W Glass Railing. The Primary Bedroom Has A Coffered Ceiling, Double Closet, A 4Pc Ensuite W /Jacuzzi Tub /Glass Shower, & W/O to the Yard! The large 2nd Bedrm Has A Double Closet & 2 Walkouts to the Terrace! Additional Features Also include: 7'' Baseboards, Gas line To BBQ, Private Stone Patio, Enclosed Dog Run, Large 2 Car Garage, W/Private Driveway. This Home is On A Septic System. Luxury Living At Its Finest! A Rare Find That Won't Last!! (id:61852)
Homelife/bayview Realty Inc.
30 Michael Power Place
Toronto, Ontario
Beautiful 3 bed + den townhome that blends upscale finishes with refined comfort. Upgraded top-to bottom with no expense spared! Ideally located across from the park & short walk to Bloor/Islington Subway in Etobicoke. Open-concept living/dining area with 9 ft ceilings, wide plank flooring throughout, and contemporary staircase with glass railing. Showpiece kitchen with top quality cabinetry, premium Hafele hardware, quartz countertops, pantry, and high-end appliances perfect for entertaining inside or out on the patio. The 2nd floor offers two spacious bedrooms, and an updated 4 pc bath. The 3rd floor is reserved for primary retreat and features bedroom with 9 ft high ceiling, 5pc ensuite with soaker tub & glass shower, 2 closets with closet organizers and a private terrace with composite deck tiles. The finished basement is perfect for a home office or family room. Direct access to the garage. Short walk to Bloor Subway line - Islington & Kipling TTC & GO Transit. Enjoy convenient access to groceries, Farm Boy, Sobeys, Rabba, Shoppers Drug Mart. 10 min. drive to the Pearson Airport & Sherway Gardens Shopping mall. (id:61852)
Sotheby's International Realty Canada
318 Laundon Terrace
Milton, Ontario
An extraordinary residence offering the perfect blend of luxury, functionality, and timeless design in one of Milton's most desirable family-friendly neighborhoods. Boasting 5 bedrooms, 5 bathrooms, and a total of over 5,800 sq. ft. of finished living space, this home is ideal for large or multi-generational families who love to live and entertain in style. Step inside to find 9-ft ceilings on both the main and second floors, elegant, rounded wall corners, upgraded 8-ft doors, and pot lights throughout the main level. A dedicated main floor office provides the ideal work-from-home setup. At the heart of the home is a custom chefs kitchen featuring a massive center island, gas cooktop, wine cooler, premium appliances, and extensive cabinetry, perfect for hosting family gatherings. The thoughtful layout includes two spacious primary suites with private ensuites, plus two additional bedrooms connected by a Jack-and-Jill bathroom, ensuring comfort and privacy for everyone. The fully finished walk-out basement (1,780 sq. ft.) is a versatile space that can function as a recreation area, entertainment zone, or in-law suite. It features built-in speakers, a media wall with shelving, TV niche, and electric fireplace, and its own fully functional premium kitchen, making it perfect for extended family or guests. Step outside to your 20' x 15' custom deck, ideal for summer entertaining. The under-deck area is fully waterproofed, creating a dry, sheltered patio space below. The property features professional interlocking and expertly designed landscaping, adding to its striking curb appeal and creating beautiful outdoor living spaces. With parking for up to 6 vehicles, there's plenty of room for family and guests alike. Located in a quiet, established community, this home is minutes from top-rated schools, parks, trails, shopping, and Milton GO Station, with easy access to major highways for commuters. (id:61852)
Century 21 People's Choice Realty Inc.
298 Edrich Court
Mississauga, Ontario
This immaculate 4-bedroom, 4-bathroom detached home rests on a premium 61 x 125 ft lot, surrounded by lush, mature trees and tucked away on a quiet court in one of Mississauga's most sought-after neighborhoods. The main level features a stunning upgraded kitchen with granite countertops, stainless steel appliances, an induction cooktop, and a bright breakfast area overlooking the backyard. The sun-filled living room showcases large bay windows, while hardwood floors throughout the main and second levels, pot lights, crown moldings, and a skylight in the main bathroom add timeless elegance and warmth. The finished basement offers excellent additional living space with pot lights throughout and a 3-piece bathroom, making it ideal for a recreation room, home gym, office, or kids' play area. Step outside to your private backyard oasis with ideal south exposure, offering sunlight all day long. Enjoy entertaining family and friends with an inground pool, extensive professional landscaping, interlock patios and walkways, a pool house/shed, and an inground sprinkler system. Additional highlights include two fireplaces, oversized baseboards, a true 2-car garage, parking for up to 4 cars on the driveway, a newer furnace and air conditioner, and an owned hot water tank. Conveniently located close to top-rated schools, parks, shopping, transit, and major highways, this home delivers comfort, lifestyle, and exceptional value. A rare opportunity to own a turnkey family home in a fantastic neighborhood. (id:61852)
Exp Realty
13701 Fourth Line Nassagaweya
Milton, Ontario
A Signature Estate in Nassagaweya. Set at the end of a long, tree-lined drive, this remarkable custom-built 4-bedroom, 7-bathroom residence delivers over 6,100 sq. ft. above grade plus approx 2,000 sq. ft. finished walk-out lower level. The grand two-storey foyer leads to a striking great room with floor-to-ceiling stone fireplace, a light-filled conservatory, private office, and a sunken living room. The chefs kitchen showcases premium appliances, live-edge granite surfaces, an oversized island, and a sunny breakfast nook, while the formal dining room offers a two-sided stone fireplace and custom cabinetry. A billiards lounge with lava rock bar, waffle ceiling, and bespoke built-ins adds to the main floors appeal. Upstairs, the primary suite features a spa-like ensuite and a custom walk-in closet, while three additional bedrooms each have their own designer baths. A secondary staircase provides direct access to the kitchen and laundry. The lower level is fully finished with a large recreation area, games room, and 2-piece bath. Outdoors, the resort-style grounds feature a lagoon-inspired saltwater pool with waterfall, wading area, swim-up bar, and custom hot tub. A cedar pool house with 2- piece bath, sunken outdoor kitchen, and stone patio BBQ space make entertaining effortless. The property also includes two fire pits, a playhouse, horseshoe pit, vast lawn areas, a detached garage with heated workshop, and parking for 50+ vehicles. All within minutes of Rockwood, and an easy commute to Guelph, Milton, the GTA, and Pearson Airport. A home that delivers unmatched luxury, privacy, and lifestyle. (id:61852)
RE/MAX Real Estate Centre Inc.
1012 - 220 Forum Drive N
Mississauga, Ontario
Welcome to this beautiful and spacious1 bedroom+1 den unit desirable Tuscany Gate building. The unit features a spacious kitchen with newer stainless steel appliances and has been freshly painted in a neutral color, providing a blank canvas for your beautiful decor. The large bedroom boasts two generous windows, offering plenty of natural light and stunning views . The great sized den serve as a guestroom, bedroom , home office , kids study or additional storage. Enjoy breathtaking , unobstructed panoramic views of the Toronto and Mississauga skyline from your living room and private balcony. The unit offer a perfect blend of comfort and convenience making it ideal home for anyone looking to live in a prime location. (id:61852)
Royal Canadian Realty
2305 Cassell Drive
Springwater, Ontario
An excellent opportunity to own 22.49 acres of land, featuring approximately 8.4 usable acres. The property offers strong development potential and may be severed into two or three parcels, with further potential under a Plan of Subdivision (subject to approvals). Ideally situated as a prominent corner parcel with exceptional visibility and extensive frontage with 1598' along Highway 93 and 900' along Highway 400, making it well suited for a variety of future uses. Permitted uses include: service station, car dealership or rental, restaurant including drive thru, car wash, farm equipment sales, building supply, recreational trailer sales and service, garden centre and much more. Numerous development reports available with an accepted offer including Hydraulic Analysis, Wetland Evaluation, Archaeological Assessment, Archaeological Ministry Sign Off Letter etc. (id:61852)
Ed Lowe Limited
