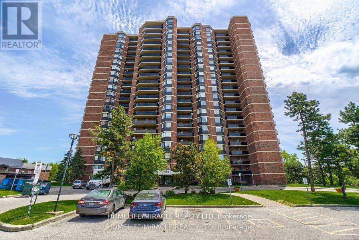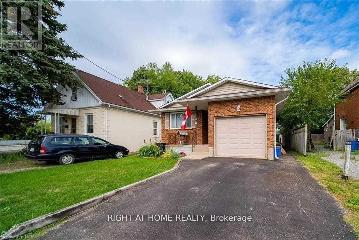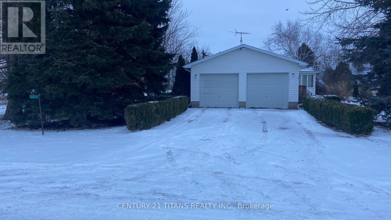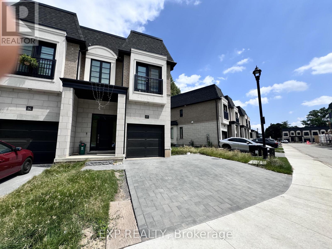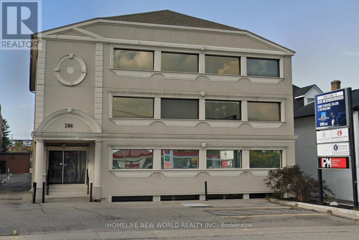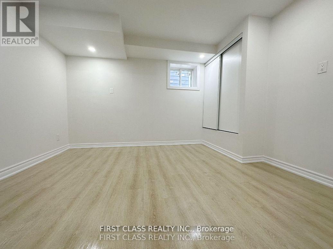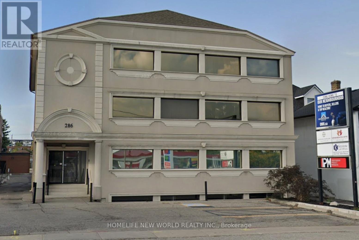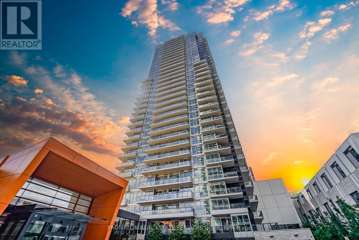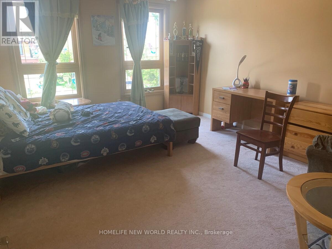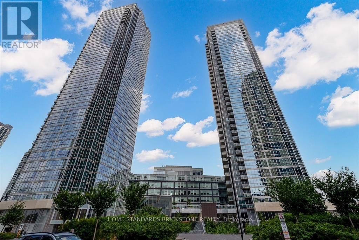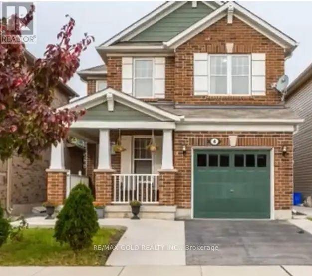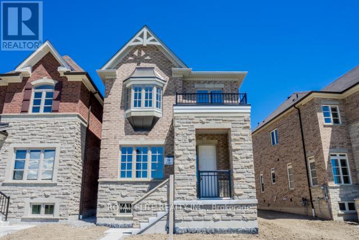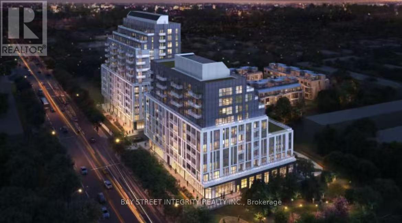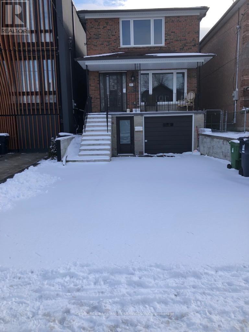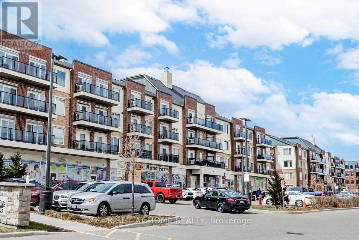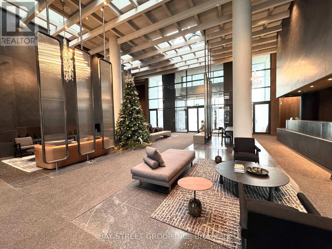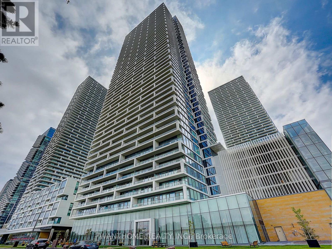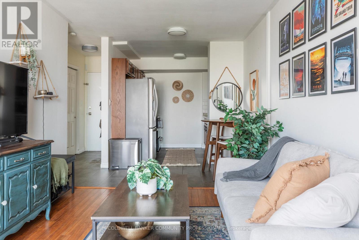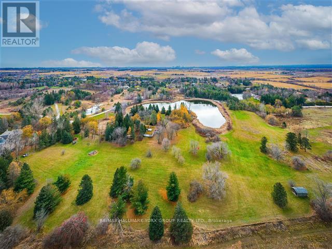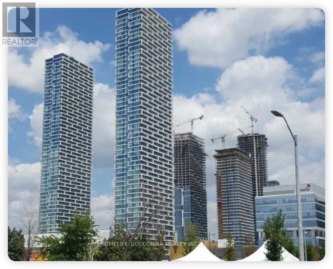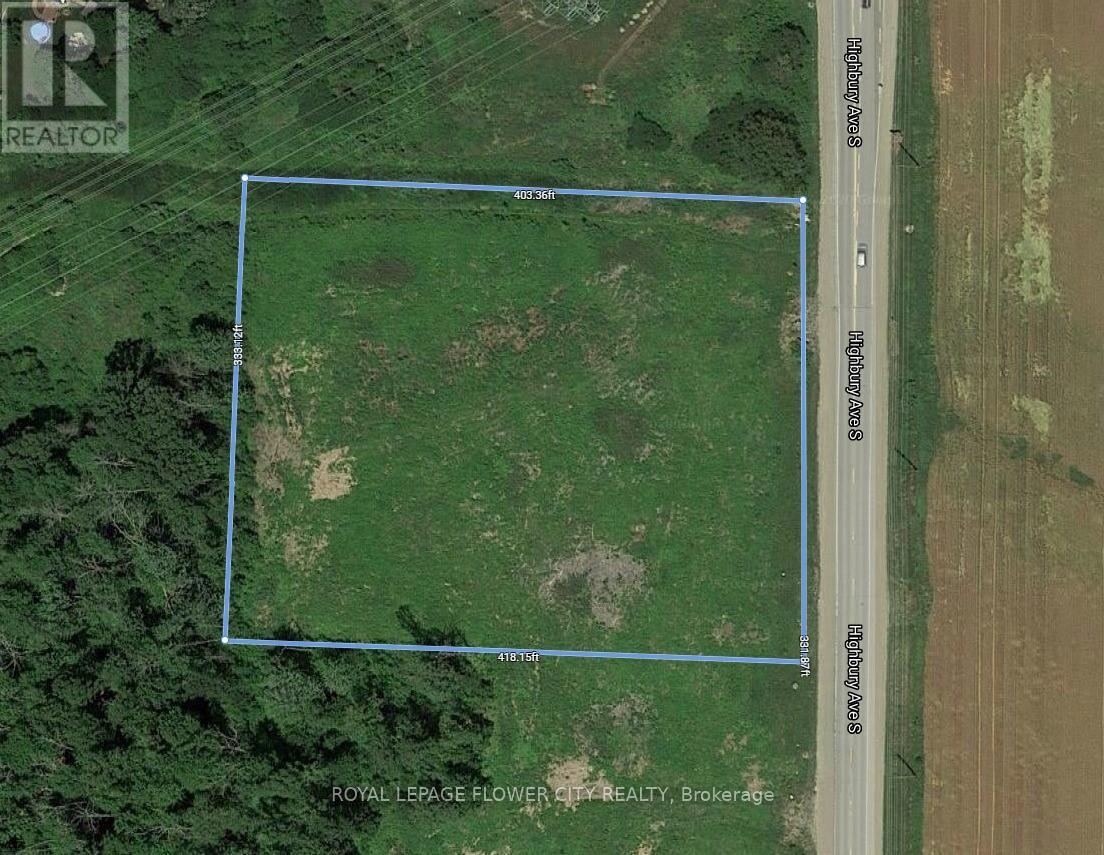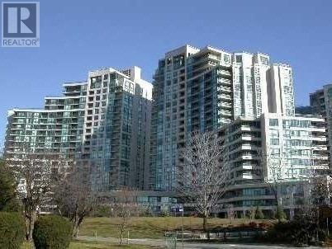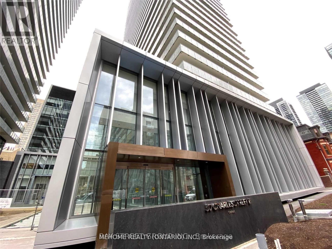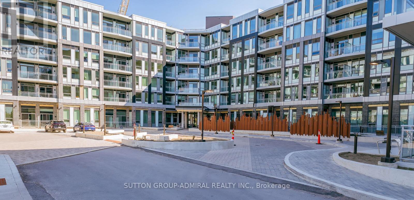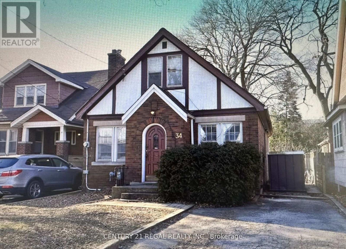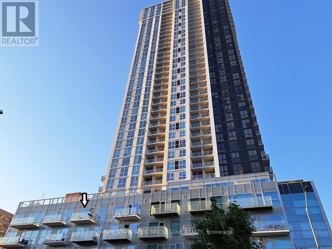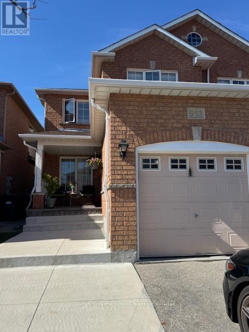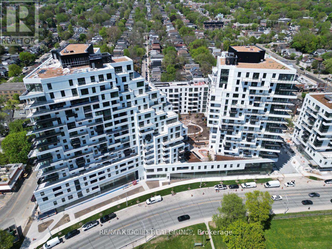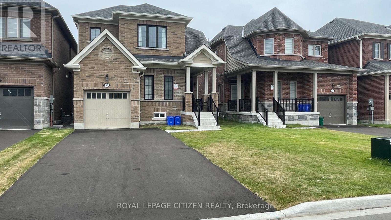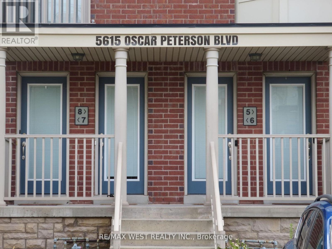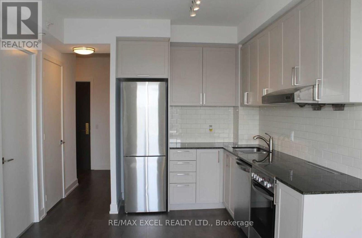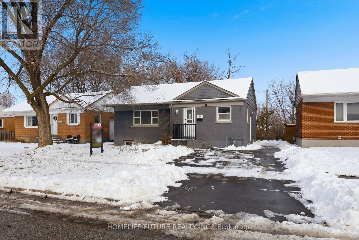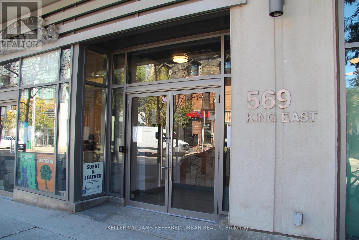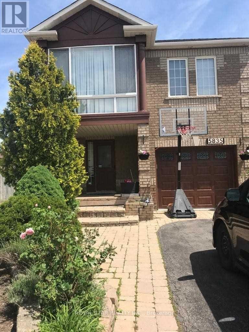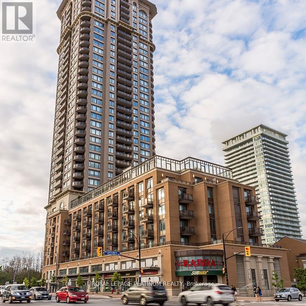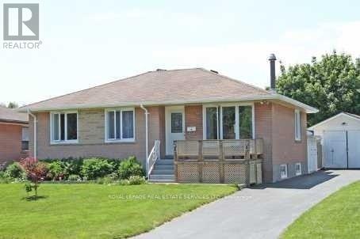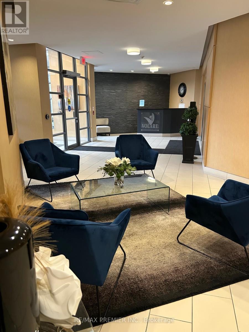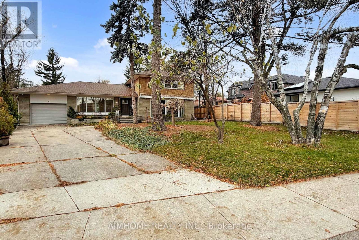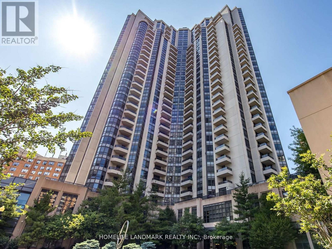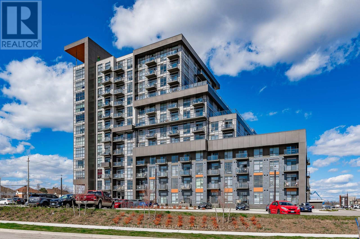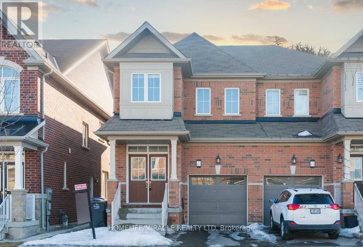1401 - 234 Albion Road
Toronto, Ontario
LOCATION, LOCATION, LOCATION - Only 4 minutes from Hwy 401! This bright 2-bedroom condo features an open-concept layout and a large balcony with unobstructed views of the downtown skyline and CN Tower. The primary bedroom offers its own ensuite bathroom and a walk-in closet. Enjoy the convenience of in-suite laundry with added storage shelving.Just steps away is the scenic Pan Am Trail, connecting to the Humber River Trail and offering kilometres of walking and cycling paths. Parks, ponds, and green spaces surround the area, giving you plenty of opportunities to enjoy the outdoors right at your doorstep.Prime Convenience, TTC at the door, quick access to Highways 400, 401, and 427, only 10 minutes to Yorkdale Mall and Humber River Hospital, and 25-35 minutes to downtown Toronto.Building Amenities: Outdoor pool, gym, sauna, and party/meeting room.Perfect for first-time buyers, families, or anyone looking for a home that blends nature-filled surroundings with urban accessibility. (id:61852)
Homelife/miracle Realty Ltd
3 Herrick Ave. Avenue
St. Catharines, Ontario
Spacious and bright 3-bedroom, 1-bathroom main-floor unit for lease in a detached bungalow, located in a peaceful St. Catharines neighbourhood. Featuring a generous living and dining area, large windows with abundant natural light, and a spacious rectangular backyard-perfect for comfortable living. Includes two parking spaces with one garage and one driveway spot. Conveniently located close to beautiful parks, walking trails, a golf course, restaurants, and other local amenities. (id:61852)
Right At Home Realty
14436 Scott Line
Chatham-Kent, Ontario
Discover this spacious and freshly painted 3-bedroom family home located in the peaceful Highgate countryside, offering privacy, comfort, and convenient highway access. The home features two bedrooms on the main level and a third bedroom in the finished basement with an attached washroom, ideal for guests or extended family. Enjoy two full bathrooms and one convenient powder room, along with a bright sunroom and a finished basement providing additional living or recreational space. The double-car garage offers ample storage and is perfect for a handyman or hobbyist. Situated on a large lot, this property provides plenty of outdoor space in a quiet rural setting. Conveniently located just minutes from the highway, approximately 10 minutes to Ridgetown and 30 minutes to Chatham. Lease Terms: One-year lease. Utilities extra. (id:61852)
Century 21 Titans Realty Inc.
Unit#17 - 143 Elgin Street
Cambridge, Ontario
Discover this newly built private enclave of townhomes, set in the historic Cambridge vineyard area and backing onto stunning forest views with your own ravine backyard. Perfectly located just minutes from schools, parks, streams, and all essential amenities-including Highway 401-this home offers exceptional convenience in a serene natural setting.The bright, open-concept main floor features hardwood throughout and a smart, highly efficient layout with no wasted space. The upgraded kitchen showcases four brand-new stainless steel Samsung appliances and modern finishes.Enjoy 2.5 beautifully upgraded bathrooms complete with granite countertops and soft-close cabinetry. The second floor includes three spacious bedrooms designed to accommodate a growing family, each fitted with premium zebra blinds. A private second-floor laundry room adds convenience with full-size Samsung washer and dryer units.Additional highlights include two parking spaces, a single-car garage with remote access, and thoughtfully selected upgrades throughout. (id:61852)
Exp Realty
201 - 286 King Street W
Oshawa, Ontario
Excellant opportunity to lease this move in ready second floor unit. Well maintained office building. Reception, meeting rooms, kitchen area. Currentky located on the city's busiest main street between oshawa shopping centre and the downtown core. Excellant parking. Pylon sinage. (id:61852)
Homelife New World Realty Inc.
Basement - 338 Rhodes Avenue
Toronto, Ontario
Newly Renovated Lower Level Apartment. Steps Away From Shops, Restaurants, Grocery Stores (No Frills) and TTC. The Tenant pays 1/3 Utilities . (id:61852)
First Class Realty Inc.
3rd Floor Masterbedroom - 2-4 Eaton Park Lane
Toronto, Ontario
Furnished with bed, mattress, and desk. Heat, Central Air Conditioning, Hydro, Water, Water Heater, High Speed Internet, Shared Kitchen and Laundry, 4 Pc Ensuite , Closet, window. (id:61852)
Hc Realty Group Inc.
101 - 286 King Street W
Oshawa, Ontario
Excellent opportunity to lease this move in ready First floor unit! 1543 Sq Ft in a Well Maintained Ofce Building. Reception, multiple offices,Meeting Rooms, Kitchenet area. Currently Being Used As an Engineering Firm. Centrally Located On One Of The City's Busiest Main StreetsBetween The Oshawa Shopping Centre And The Downtown Core. Easy Access To The 401. Excellent Parking. Pylon Signage (id:61852)
Homelife New World Realty Inc.
Ph4106 - 95 Mcmahon Drive
Toronto, Ontario
Experience refined luxury living at Seasons Condos by Concord in North York. This exquisite penthouse west-facing suite offers 850 sq ft of thoughtfully designed interior space, paired with an expansive 138 sq ft balcony. Flooded with natural light, it features soaring 9 ft ceilings and impressive floor-to-ceiling windows. The contemporary open-concept kitchen showcases quartz countertops and premium Miele appliances, perfect for both everyday living and entertaining. The spa-inspired bathroom is appointed with custom cabinetry, quartz finishes, and an elegant undermount sink. The sophisticated bedroom includes built-in custom closets and chic roller blinds for added privacy and style. Situated just steps from Bessarion TTC subway station, this exceptional location offers unbeatable convenience with immediate access to an 8-acre park, shopping destinations, and a variety of dining experiences. Enjoy the ultimate in style and comfort in one of North Yorks most prestigious penthouse addresses. (id:61852)
Prompton Real Estate Services Corp.
38 Marcelline Room 1 Crescent
Toronto, Ontario
only for ONE tenant !Spacious Furnitured Room @ 2nd Flr For Rent. Only few ppl in whole property! Not Rooming house!!Located one of Best communities In Canada! Steps to Bessarion Subway Station , Brandnew National Architectural Design Award Community , tenant may enjoy library ,gym,swimming pool ,private office in community centre . Steps to 33km East Don River Nature trails as backyard .Close to Canadian Tire ,YMCA,T&T,Bayview Village Mall/Fairview Mall . No Smoking ,No Pet .Quiet ,secure and decent neighborhood. (id:61852)
Homelife New World Realty Inc.
3604 - 2908 Highway 7 Road
Vaughan, Ontario
Welcome to the highly desirable Nord East Condos, just an 8-minute walk to the TTC station. This fabulous 1-Bedroom plus 1 spacious Den unit on the second highest floor after PH features 2 Washrooms, an open-concept layout, a private balcony with open views, and 9' ceilings. Modern finishes include laminate flooring throughout, a stylish kitchen with granite countertops and built-in stainless steel appliances. Both washrooms are upgraded with floating vanities, frameless shower glass, and premium shower heads. Floor-to-ceiling windows bring in abundant natural light. Conveniently located minutes from the Subway and Vaughan Mills. (id:61852)
Home Standards Brickstone Realty
4 Bevington Road
Brampton, Ontario
Amazing 3 Bedrooms With 2.5 Washrooms Fully Detached Home! Impressive Upgraded Kitchen With Granite Countertops, Stainless Steel Appliances, . Children's Paradise Carpet Free Home!!! Premium Hardwood Flrs Thru-Out The Mian Floor! Den On Main Floor! 3 Large Spacious Bedrooms With 2 Full Washrooms And It's Own Laundry On Second Floor! Near To Mt. Pleasant Go Station, Library, Schools! (id:61852)
RE/MAX Gold Realty Inc.
24 Sundew Lane
Richmond Hill, Ontario
Client RemarksWelcome to this beautifully maintained 4-bedroom home, designed for both comfort and convenience. Upstairs, you'll find two spacious en-suite bedrooms, perfect for added privacy and functionality.Nestled in a desirable neighborhood, this home offers easy access to nearby shopping centers, a scenic lake, and a vibrant community centermaking it an ideal choice for families and professionals alike. With its blend of modern amenities and a welcoming atmosphere, this property is truly a place to call home (id:61852)
Royal Elite Realty Inc.
B617 - 3429 Sheppard Avenue E
Toronto, Ontario
Brand new, Experience luxury living in this stunning 2 bedroom , 2 bathrooms,1 parking condo. The gourmet kitchen has sleek cabinetry, countertops, and stainless steel appliances . The building provides a range of luxurious amenities, including 24/7 concierge service and a state-of-the-art fitness center. Close to an Asian supermarket, with convenient transportation and access to Highway 401 within 5 minutes. (id:61852)
Bay Street Integrity Realty Inc.
Upper - 81 Virginia Avenue
Toronto, Ontario
Detached home in East York for lease - Main floor and second floor. Four bedrooms and two bathrooms, living room, family room, dining room, eat in kitchen and 3 parking spots and fenced in backyard. New flooring on main floor and freshly painted. Appliances include: Fridge,stove, dishwasher and microwave. Curtains on all windows. Central air condition. Nice, quiet neighborhood. Ten minute walk to Coxwell or Woodbine subway. One minute walk to bus stop.Walking distance to Michael Garron Hospital, R H McGregor Elementary School and East York Collegiate.Tenant pays 70% of utilities. *For Additional Property Details Click The Brochure Icon Below* (id:61852)
Ici Source Real Asset Services Inc.
8309 Oak Ridges Drive
Hamilton Township, Ontario
A stunning back split offering a Billion-dollar view of the rolling Northumberland Hills and Lake Ontario! Set atop 8 acres of pristine land with 661.36 feet of frontage, this property is the epitome of luxury living. If you've ever wondered what a 15/10 property looks like, now is your chance to find out. This exquisite home features 4 spacious bedrooms and 3 bath, all in an open-concept layout with soaring vaulted ceilings. The grand floor-to-ceiling gas fireplace is a showstopper, and the gourmet kitchen comes equipped with High-end G&E Cafe appliances. A brand-new paved driveway completes the exterior. Imagine waking up to the sunrise and unwinding with breathtaking sunsets both will leave you in awe. With south-facing exposure, you'll enjoy sunshine all day long. Two walkouts lead to a massive composite deck, complete with a Hot Tub for ultimate relaxation. Conveniently located just 10 minutes from Cobourg and 20 minutes to the 407 and Peterborough. The Harwood Boat Launch to Rice Lake is just 5 minutes away, and the property offers high-speed fiber, garbage collection, and school pick-up services. (id:61852)
International Realty Firm
309 - 50 Sky Harbour Drive
Brampton, Ontario
Nestled in the sought-after Brampton West neighborhood at Mississauga Road & Steeles Avenue West, this bright and spacious 1-bedroom, 1-washroom condo offers a beautiful view . With laminate flooring, stainless steel appliances, and a private outdoor balcony, this unit is designed for both style and comfort. The added convenience of ensuite laundry and a dedicated parking space makes daily living a breeze.Perfectly located just steps away from grocery stores, top-rated restaurants, medical and dental offices, schools, banks, and shopping, this home offers exceptional convenience. Quick access to major highways 401, 407, and 410 ensures seamless connectivity. Don't miss out on this outstanding opportunityschedule your showing today and make this incredible property yours to rent (id:61852)
Right At Home Realty
4601 - 8 Interchange Way
Vaughan, Ontario
Modern 1+Den Condo with 2 Bathrooms in Prime Vaughan Location! Bright and functional 1+Den layout with 2 full bathrooms. The spacious den can be easily converted into a second bedroom. Featuring smooth ceilings, a sun-filled bedroom with 4-piece ensuite, and an open-concept kitchen ideal for modern living. Unbeatable location - steps to transit, minutes to Hwy 400, subway station, shopping, dining, and all essential amenities. Perfect for professionals or small families. (id:61852)
Bay Street Group Inc.
3507 - 898 Portage Parkway
Vaughan, Ontario
Exceptional Location at Vaughan Metropolitan Centre! Bright and spacious 2-bedroom, 2-bath suite offering unobstructed south-facing views. Functional split-bedroom layout with modern finishes throughout. Steps to VMC Subway Station providing direct transit access across Toronto; only 5 minutes to York University. Minutes to Highways 400/401, Vaughan Mills, IKEA, and Canada's Wonderland. Close to restaurants, shopping, and all major amenities. Professionals and students welcome. No pets. Non-smokers only.$300 cleaning deposit + $200 key deposit required. (id:61852)
Wanthome Realty Inc.
902 - 141 Catharine Street S
Hamilton, Ontario
Situated in the heart of Corktown awaits The Crofts. Located on the 9th floor of this ten-storey building, youll find Unit 902. Nicely appointedand with fabulous views of the city, this unit is conveniently located close to cafes and shopping, St Joes Hospital, public transit, the GO Station,and Shamrock Park. The open concept layout is bright and inviting. Step out onto the balcony with west facing exposure and take in views ofthe city beyond; the perfect spot to enjoy your morning coffee or a glass of wine after a long day with incredible sunset views. The updatedkitchen features granite countertops, subway tile backsplash, stainless steel appliances, and the perfect amount of space for cooking. The 9'9"x 16'8" bedroom gives tons of options for layout, generous closet space and is conveniently located next to the light & bright 4 piece bath. Headup to the rooftop patio for panoramic views of the city; just one of the amenities to be found in this building. On the main level youll find a gymand sauna, laundry room, and another outdoor patio area. With owned underground parking and secured entry plus available outdoor visitorparking this property truly has so much to offer. Embrace the ease of condo living and an urban lifestyle in Hamilton Centre! (id:61852)
Coldwell Banker Community Professionals
53 Lillian Way
Haldimand, Ontario
Welcome to 53 Lillian Way, Caledonia a beautifully maintained 4-bedroom, 2.5-bathroom semi-detached home in the desirable Empire Avalon community. Designed with family living in mind, this residence offers a bright, open-concept layout that blends style and functionality.The main floor showcases 9-foot ceilings, elegant pot lights, a stunning feature wall, and a modern kitchen with quality finishes, seamlessly flowing into the spacious living/dining area perfect for both everyday living and entertaining. Upstairs, discover four generously sized bedrooms, including a primary suite with walk-in closet and private ensuite bath. Additional highlights include an attached garage, private driveway, fully fenced backyard, and an unfinished basement with ample storage space and 3-piece rough-in, offering potential for future customization.Located just a short walk from Empire Avalon Plaza and close to schools, parks, and all amenities, this home truly combines comfort, convenience, and value. (id:61852)
Ipro Realty Ltd.
913 - 3900 Confederation Parkway
Mississauga, Ontario
Experience stylish urban living in this ultra-modern 1 bedroom plus den condo located in the vibrant heart of downtown Mississauga. This thoughtfully designed suite offers a functional open-concept layout with high-end finishes, modern stainless steel appliances, in-suite laundry, and floor-to-ceiling windows that fill the space with natural light. The versatile den can be used as a home office or guest area, adding flexibility to the 617 sq. ft. interior. A spacious 96 sq. ft. balcony extends your living space outdoors, perfect for relaxing or enjoying city views.Situated just steps from Square One Mall, the Living Arts Centre, Celebration Square, Sheridan College, and top-rated schools, this location offers unparalleled convenience. Commuting is effortless with quick access to major highways including the 403, 401, 407, and QEW, as well as nearby public transit. Residents enjoy an impressive selection of luxury amenities, including a hotel-style saltwater pool, kids' splash pad, rooftop skating rink, state-of-the-art fitness centre, outdoor lounge spaces, and 24-hour concierge services. Whether you're entertaining guests or unwinding after a long day, the building provides the perfect blend of comfort and sophistication.Don't miss your chance to own a stunning unit in one of Mississauga's most sought-after locations. Den can be used as a bedroom (id:61852)
Bonnatera Realty
250 South Summit Farm Road
King, Ontario
Rare opportunity to acquire a prime acreage WITHIN the King City Village boundaries on the Official Plan! This property, is located in the coveted southern most part of King City adjacent to lands in the process of residential development. Consists of elevated & gently sloping land with idyllic views of a charming pond. Most of the pond lies on adjacent parcels to the south that are not included in the approx. 11 acres. Minutes to Hwy 400, Canada's Wonderland, Cortellucci Vaughan Hospital. **EXTRAS** The property, including all structures thereon, including well, are in "as is" condition & there are no representations or warranties, express or implied. Actual number of rooms in structures has not been verified. Square footage of structure is very approximate and is not to be taken as a representation; cannot be verified. Kindly do not walk property without listing agent. Notwithstanding the requirement to state in the MLS listing whether HST is in addition to or included in the purchase price, this statement is not a representation or warranty. The applicability of HST can only be determined by the parties' tax professionals taking into account all of the facts of a specific sale. (id:61852)
RE/MAX Hallmark York Group Realty Ltd.
2107 - 5 Buttermill Avenue
Vaughan, Ontario
Very clean and well-maintained 2-bedroom, 2-bathroom condo located in a highly sought-after Vaughan community. This bright unit offers a functional layout with spacious bedrooms and excellent natural light throughout. Conveniently located steps to TTC Subway, YRT transit, shopping, restaurants, and daily amenities. Easy access to Highways 400 & 407 for effortless commuting. Well-managed building with amenities including concierge, gym, and party room. Ideal for professionals, couples, or small families seeking a clean and comfortable home in a prime location. (id:61852)
Homelife Golconda Realty Inc.
350 Highburry Avenue S
St. Thomas, Ontario
This Is 3.3 Acres of Prime Commercial Land, Rare To Find, Located On The West Side Of Highbury Ave South, In An Exponentially Growing City of St. Thomas. This Lot Is Located Directly Beside Petro Canada, Tim Horton's, And Subway And Within Close Proximity To Residential Subdivision. Lots of Road Traffic, and Close to Volkswagen EV battery plant which is under construction. Lots of potential in this land. Hydro, Sewer At Lot Line. The Lot Is Currently Zoned As Highway Commercial (C7). Gas, Hydro, Sewer at Lot Line. (id:61852)
Royal LePage Flower City Realty
1811 - 509 Beecroft Road
Toronto, Ontario
Ready to Move in ! Well Priced for a Quick Sale. Well Maintained, Fresh Painted and Cleaned Professionally. Bright & Spacious Separated 2 Br + Den + 1 parking + 1 Locker at Yonge / Finch. Convenient Location to Finch Station, Restaurants, banks, Retails Shops and More. Hardwood Floor Throughout. Walk out to Balcony with Open View (id:61852)
Home Standards Brickstone Realty
1001 - 50 Charles Street E
Toronto, Ontario
Hot 1+1 Unit In Casa Iii With 9Ft Ceiling. Designer Kitchen With European Appliances, Marble Countertop In Washroom. Ensuite Stacked Washer/Dryer. Beautiful Open Concept Design With Floor To Ceiling Windows. Located Near Bloor/Yonge, Minutes To Shopping District, Schools And Major Hospitals. State Of The Art Amenities With Fully Equipped Gym, Rooftop Lounge, And Outdoor Pool. (id:61852)
Mehome Realty (Ontario) Inc.
507 - 280 Lester Street
Waterloo, Ontario
Available for lease at Sage V - Top- floor 1-bedroom unit available for lease, located at 280 Lester Street, just in front of the University! This Spacious Suite features a private bedroom with a walkout balcony, a full bathroom, in-suite laundry, an open-concept living room and kitchen, plus a second balcony accessed from the living room. Enjoy a quiet living place, and the convenience of one included parking spot. All furnishings and appliances are included; dishwasher, stove, fridge, and washer/dryer. Condo fees are included in the lease and cover: heat, Water, Snow removal and Common Elements. (id:61852)
Index Realty Brokerage Inc.
537 - 2501 Saw Whet Boulevard
Oakville, Ontario
Welcome to this bright 1 + 1 apartment in a 6-storey boutique building located in a high demand area of Glen Abbey! This beautifully designed, never-lived-in unit offers a spacious bedroom with large window overlooking green space, versatile den with an upgraded trimmed opening for added privacy making ideal office set up. Enjoy the convenience of a premium parking space with an oversized locker room right behind it - no long walks to storage! Benefit from thoughtfully designed amenities: 2 communal rooftop outdoor spaces, stylish party room &lounge, huge co-working space with private offices & cozy seating, modern gym, Yoga Studio, bike storage & repair station, pet wash station, visitor parking. Enjoy stunning view of Bronte Creek Provincial Park right from your balcony, bringing nature into you everyday live! Conveniently located with a bus stop just steps away, 5 minutes drive to Bronte GO and easy access to QEW. Surrounded by parks, trails, and green space, this is a perfect blend of urban access and natural beauty! (id:61852)
Sutton Group-Admiral Realty Inc.
34 Dalewood Avenue
Hamilton, Ontario
Ideally located within walking distance to McMaster University, this spacious detached home is perfect for students, investors, or anyone seeking a turn-key property in a highly desirable neighborhood. Featuring 4 + 3 generous-sized bedrooms and 3 FULL bathrooms, this freshly painted home offer sample living space and flexibility for a variety of lifestyles. NEW washroom 2024. NEW kitchen 2022. 2 NEW SS fridge. The separate basement entrance provides excellent potential for rental income Enjoy the convenience parking for up to 3 vehicles. Inside, you'll find large bedrooms, a well-maintained interior, and a home that's ready to move in. Whether you're looking to live, rent, or both, 34 Dalewood Ave delivers on space, location, and opportunity. (id:61852)
Century 21 Regal Realty Inc.
405 - 60 Frederick Street
Kitchener, Ontario
Well priced for Quick Sale. Perfect for 1st Time Buyer and Investors. Modern and Functional 1+ Den + 1 Parking & 1 Locker in High Demanding Area in Downtown Kitchener. Steps to LRT, Farmer's Market and Restaurants/Bars w/97 walk Score. Major Bus Routes are Nearby. Unit Offers 9' Ceiling with a Large Window Plus Abundance of Natural Lights. Also Features an Open Concept Living Space, Well Appointed Kitchen w/SS Appliances. Primary Bedroom offers a Walk-In Closet. (id:61852)
Home Standards Brickstone Realty
Bsmt - 953 Sonoma Court
Mississauga, Ontario
Prime Location, Lovely One Bedroom Basement Apartment With Living Room, Kitchen And Washroom. Separate Entrance Through Garage. Situated In Very Nice Quiet Neighborhood And Close To All Major Conveniences. (id:61852)
Century 21 People's Choice Realty Inc.
320 - 1050 Eastern Avenue
Toronto, Ontario
1 bedroom, 1 bathroom suite at Queen & Ashbridge, offering a modern layout with a sleek kitchen featuring stone countertops, stainless steel appliances, laminate flooring throughout, and in-suite laundry. Located just steps from the beach, Queen Street East shops, and TTC streetcar access at your door, this residence combines convenience with lifestyle. Enjoy exceptional building amenities including concierge service, a fully equipped 5,000 sq. ft. fitness centre with yoga and spin studios, spa style change rooms, co-working spaces with private offices, a 9th-floor Sky Club with resident bar, lounge and rooftop terrace, an urban forest, dog run, bike storage, parcel lockers, and more set within one of Toronto's newest and most vibrant waterfront communities. (id:61852)
RE/MAX Gold Realty Inc.
53 Jack Potts Way
Clarington, Ontario
Beautiful and well-maintained 3 bedroom, 3 washroom home featuring a second floor laundry, formal office or guest room and a fully fenced backyard for added privacy.This home offers the perfect blend of comfort, style, and convenience, with bright, sun filled interiors and a thoughtful layout ideal for families and professionals alike.Located within a family friendly community walking distance to parks, public transit, nearby park, Courtice south community centre, it provides everything you need for a vibrant lifestyle. ** A fully furnished option is available at an additional cost. The home is currently smoke free and pet free, and the owners would prefer to maintain that condition (id:61852)
Royal LePage Citizen Realty
8 - 5615 Oscar Peterson Boulevard
Mississauga, Ontario
End unit! Upper level townhome in the heart of sought-after churchill meadows. Open concept south exposure with 2 big size bedrooms & 3 bathrooms, large kitchen with centre island, 2 walk-out balconies, ensuite laundry, lots of windows and day light, brand new wood, brand new carpet on the stairs, Steps to transit, shopping & major highways. This unit comes with 1 parking. (id:61852)
RE/MAX West Realty Inc.
527w - 268 Buchanan Drive
Markham, Ontario
Luxury 1+1 Condo In Unionville Garden | 9' Ceiling | Laminate Floor | Kitchen W/Granite Countertop | SeparateDen (can be used as Home Office/2nd Bdrm) | Private Balcony | Full Bath | Mins Drive To 404&407, Go Station.Close To Unionville H.S., Markham Civic Center, Shopping Center & Much More. Building Amenities Fitness Center, Saunas, Indoor Swimming Pool, Karaoke & Game Room, Guest Suite& More. 24Hrs Concierge. (id:61852)
RE/MAX Excel Realty Ltd.
3088 Paperbirch Trail
Pickering, Ontario
Welcome To Absolutely Beautiful Upgraded Double Garage Detached Home In the Most Desired Community In Pickering's Mulberry. This Stunning 5-Bed, 3.5-Bath Home Combines Luxurious Living With Modern Design. This is an Upgraded Home With Beautiful Kitchen Includes Quartz Backsplash, Quartz Countertops With Water Fall, High-End Appliances; 36-Inch Cooktop, Wall Oven and Fridge. Double Car Garage Provides Space For Two Vehicles. Home Is Conveniently Located Near Parks, Trails, And Outdoor Recreational Areas, With Easy Access To Highways Just Few Minutes To Hwy 401/407 for Commute. Extras: S/S Appliances (Fridge, Gas Cooktop Stove, Dishwasher, Washer and Dryer), AC, Zebra Blinds and All Light Fixtures. (id:61852)
Royal LePage Flower City Realty
81 Admiral Road
Ajax, Ontario
Welcome To 81 Admiral Rd. Great Investment Property. 3-Bedroom Bungalow With A Legal Finished Separate Entrance Basement Apartment And One Other Split Separate Entrance To Basement With Kitchen & Bathroom Rough-In. Premium 48ft Frontage , 6000 Sqft Lot, Kitchen With Quartz Countertop & Stainless Steel Appliances, Open Concept Living & Dining Room With Fireplace. New Driveway, AC And Water Heater. Close To Schools, Parks, Library, Shops, Transit, Waterfront Park & Hwy 401/412/407! Investment And First Time Buyer Better Otion. (id:61852)
Homelife/future Realty Inc.
2604 - 11 Wellesley Street W
Toronto, Ontario
Excellent Location! W Unblocked South View Of Panoramic City And Lake View. Bright South view Suite! Amazing 9 Smooth Ceilings, Open-concept 1 bedroom+1den Condo with 579 sqft of Living Space. The modern kitchen has built-in appliances, and floor-to-ceiling windows provide abundant natural light. Sunny South Exposure With View Of Downtown Core & Lake& CN Tower. Walking Distance To Queen's Park, Government Offices, Bars, Financial District, Enjoy the Convenience of Being Steps To Wellesley Subway. University Of Toronto & University Of Ryerson, Parks, Yorkville Shopping, Hospitals, 24Hrs Supermarket, Restaurants & Etc. Extensive Facilities**Indoor Pool, Hot Tub, Party Room & Lounge* Wet/Dry Sauna*Spa*Outdoor Patio*Gym*Yoga Studio* Party Room with Kitchen, Grand Terrace with BBQs, * Concierge**Perfect For Student Or Young Professional. First Class Amenities! Tesla's/Ev Charge and Pets Friendly. Public Parking. (id:61852)
RE/MAX Your Community Realty
204 - 569 King Street E
Toronto, Ontario
Don't Miss Out On This Incredible Opportunity At Corktown District. This Well Maintained 1 Bedroom, 1 4 Pc Bathroom Unit Is Ideal For First Time Buyers Or Investors. Transit At Your Doorstep, Steps to Parks, Community Aquatic Centre, And The Distillery District's Trendy Shops & Restaurants. Less Than A Minute To DVP Access - This Convenient Toronto Location Makes For Comfortable Downtown Living. The Interior Boasts 10 Foot Ceilings, Open Concept Kitchen & Living Room, & Laminate Flooring Throughout. The Floor To Ceiling Window Lets In Loads Of Natural Light. In-Suite Laundry and Large Closet In The Bedroom, Updated Stainless Steel Appliances (2021), Window Coverings (2024) And Brand New Washer & Dryer (2025.) Street Parking Available From $23/Month Via The City. Fantastic Amenities Await As Well! Enjoy BBQing On The Rooftop Deck Featuring Amazing Skyline Views And Seating Area + You'll Have Access To Ample Visitor Parking, A Billiard Room Complete With Library, Media Centre, And Gym. Offers Welcome Anytime! (id:61852)
Keller Williams Referred Urban Realty
Upper - 5835 Chessman Court
Mississauga, Ontario
Quiet And Safe Family Friendly Private Court Near Britannia And 9thLine. Close To 407, 403, And 401 Hwy's. 4 Bedroom With 2.5 Baths. Updated Washroom With Quartz Vanity. Hardwood Floors On Main And Upstairs. Balcony Enclosed Used As Sun Room. Interlock Stone Portion Of Driveway, Entrance, And Porch. 16X16 Cedar Deck Wood With Built In Bench. Quartz Counter Top In Kitchen. Garage Entry + Comes With Door Opener. Fridge W/ Water Dispenser, Stove, D/W, Washer, Dryer. 8X8 Backyard Shed. Walking Distance To Public Transit, Churchill Meadows Community, Sports Center, And Schools. Custom Closet And Organizers In All Bedrooms. Washrooms Upgraded (id:61852)
Royal Star Realty Inc.
411 - 385 Prince Of Wales Drive
Mississauga, Ontario
Bright and spacious open-concept living and dining areas featuring stainless steel appliances and granite countertops. Unique layout with a walk-in closet in the bedroom. Enjoy world-class amenities including an indoor climbing wall, stunning rooftop terrace with BBQs and jacuzzi, swimming pool, fully equipped exercise studio, home theatre, virtual golf, and more. Excellent location with convenient access to Highways 401, 403 & 410, Square One Shopping Centre, Sheridan College, City Hall, Living Arts Centre, and major transit hubs. (id:61852)
Royal LePage Platinum Realty
7 Kingsmere Crescent
Brampton, Ontario
Centrally Located 3-Bedroom Main Floor of a detached home - Ideal for Newcomers or Small Families. Spacious 3-bedroom, 1-washroom main floor with 2 parking spaces available in a convenient, central location. Perfect for newcomers, couples sharing a space, or a small starter family looking for comfort and accessibility. Enjoy bright, well-maintained living areas and a welcoming neighborhood close to schools, transit, and shopping. (id:61852)
Royal LePage Real Estate Services Ltd.
903 - 7730 Kipling Avenue
Vaughan, Ontario
Welcome to this two bedroom, two bathroom, corner unit. This bright, open concept unit is located in the heart of Woodbridge close to many amenities. The fully upgraded condo has a perfect floor plan that boasts a large primary bedroom with a 4 piece ensuite bathroom. It's conveniently located near transit systems, a public elementary school and so much more. This is a must see! (id:61852)
RE/MAX Premier Inc.
5 Morewood Crescent
Toronto, Ontario
Excellent location, Very well-maintained and functional layout, ~2600 sqft above grade, Very bright and spacious house with big windows, Quiet Neighbourhood, Minutes to 401, other HWYs, North York General Hospital, Sunnybrook Hospital, Steps To Bayview Village, Bayview Subway Station, Community Centre, YMCA, Parks, Trails and high ranking Schools. Spacious Eat In Kitchen With Walkout To Covered Veranda where enjoy all seasons, Separate Family Room With 2 Piece, Master bedroom with an ensuite, Oversized garage, Newcomers are welcome under conditions! (id:61852)
Aimhome Realty Inc.
1323 - 500 Doris Avenue
Toronto, Ontario
Grand Triomphe 2 By Tridel! South East Corner Suite. Excellent layout with 2 Split Bedrooms. Approximately 880 Sqft. Immaculate Condition. Open Concept Kitchen With Granite Counter Top. Including One Underground Parking and One Locker. Five Star Amenities, Including Concierge, Pool, Sauna, Gym, Theatre, Party Room, Virtual Golf, Guest Room & Much More!! (id:61852)
Homelife Landmark Realty Inc.
121 - 450 Dundas Street E
Hamilton, Ontario
Welcome to 450 Dundas St East, a brand new condo building in a great location. Located on the 1st floor this bright modern unit features, stainless steel appliances, vinyl plank flooring, 4 piece bathroom, large private bedroom, den/office space, insuite laundry & balcony with great views. Building amenities include exercise room, party room, and rooftop patio with deck & bbqs. Includes one Underground parking spot & dedicated locker. Close to amenities, old Waterdown, 407, minutes from Aldershot Go & highway access. Move in ready perfect for bachelor, young professional or couple. (id:61852)
Royal LePage Burloak Real Estate Services
Upper - 414 Queen Mary Drive
Brampton, Ontario
Bright And Spectacular Semi-Detached Homes Available For Lease. Comes Fully Upgraded. Open-Concept 9 Ft Ceilings, Double Door Entry. Pot lights, New Floors On The Main Level, New Paint, 2nd Floor Laundry, 3 Washrooms, S/S Appliances, Breakfast Bar In Kitchen Much More. Centrally Located Minutes To Mount Pleasant Go Station & Hwy 410. Walking Distance To Schools, Plaza, Daycare. (id:61852)
Homelife/miracle Realty Ltd
