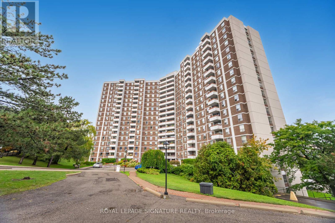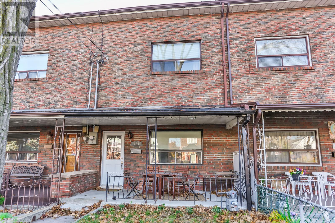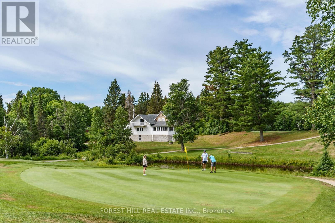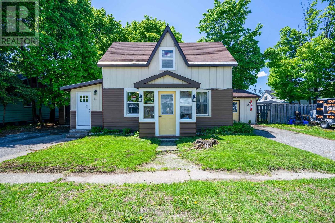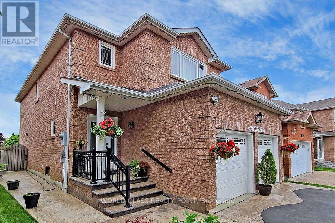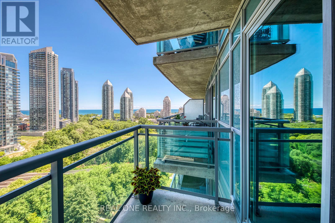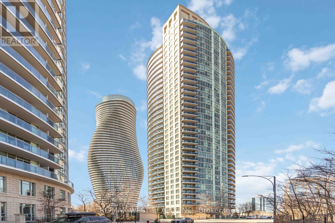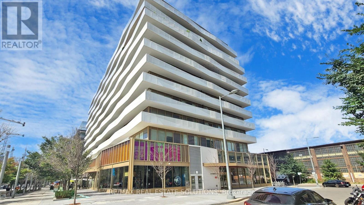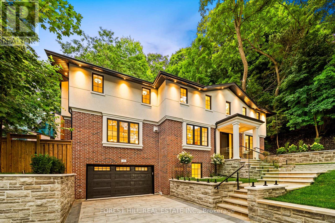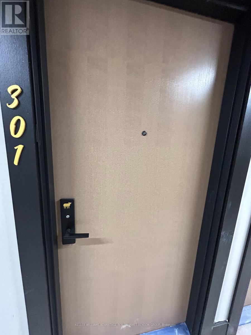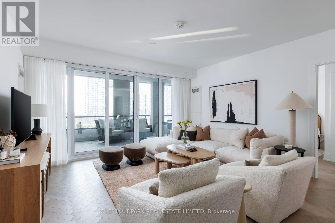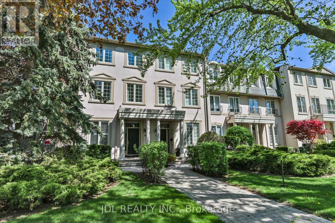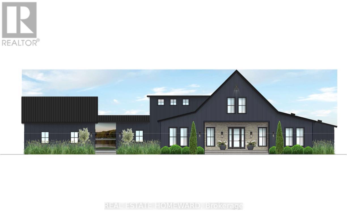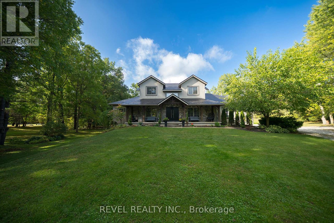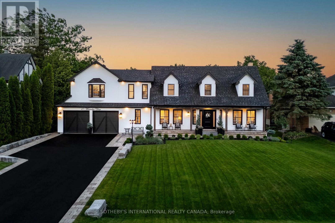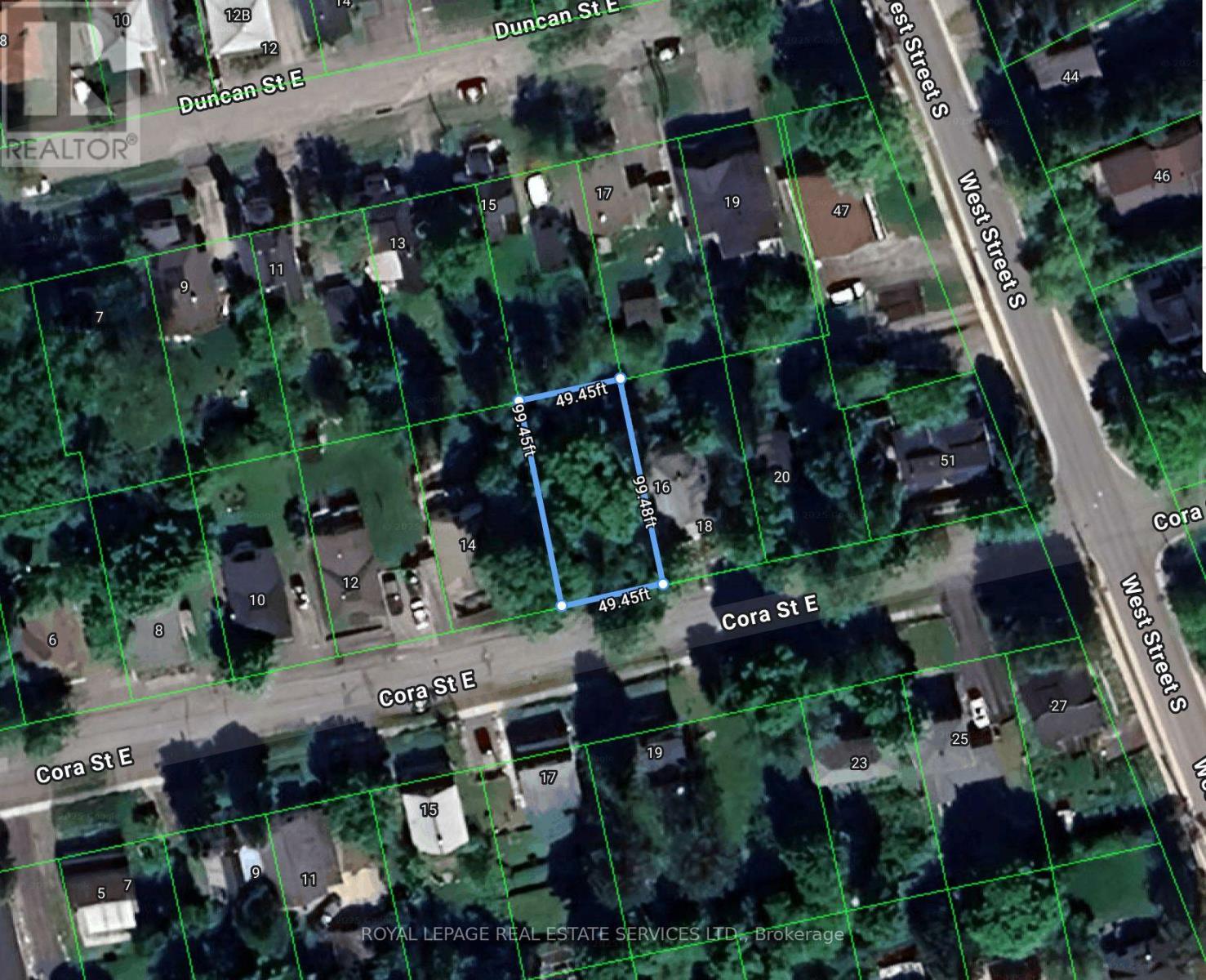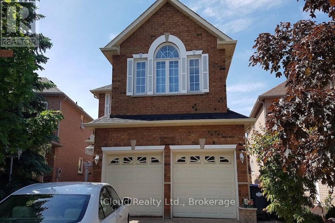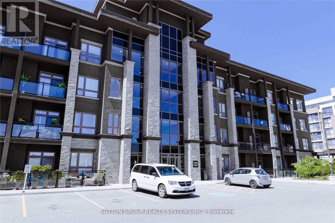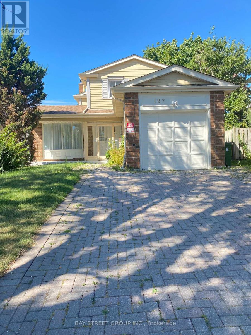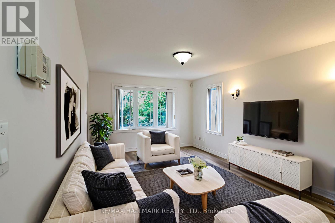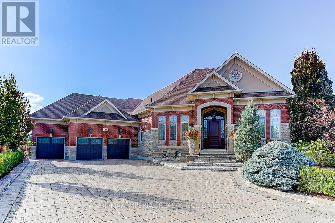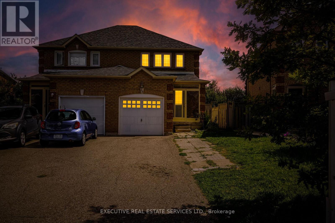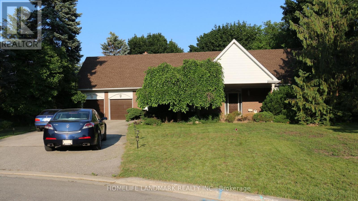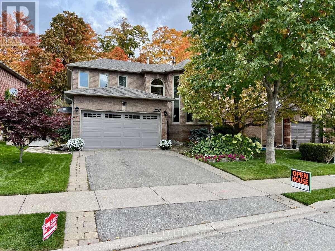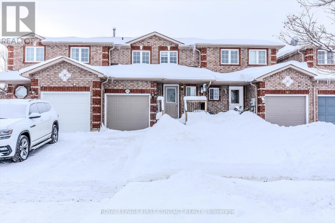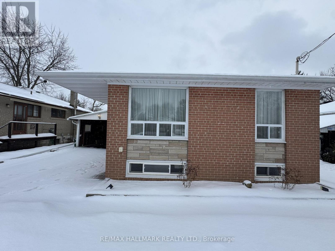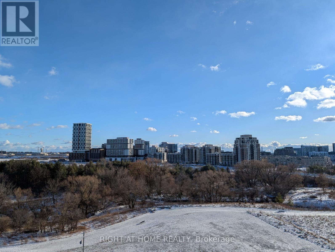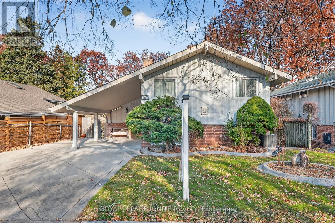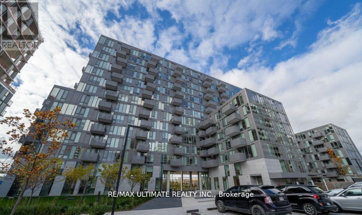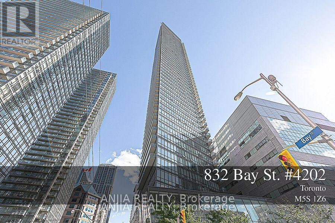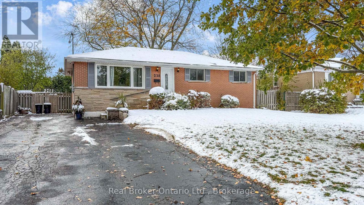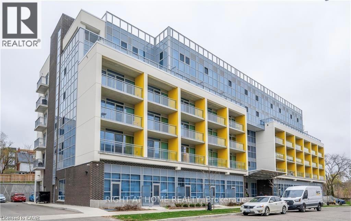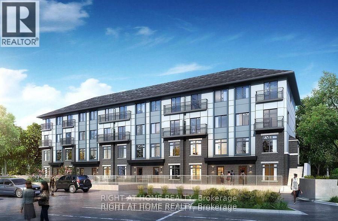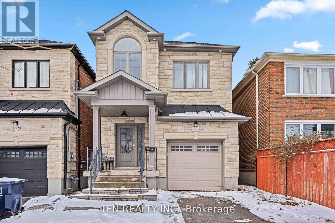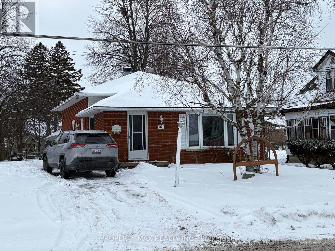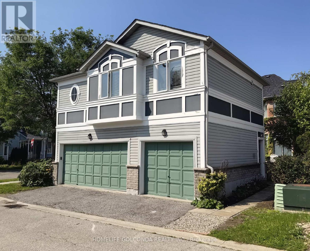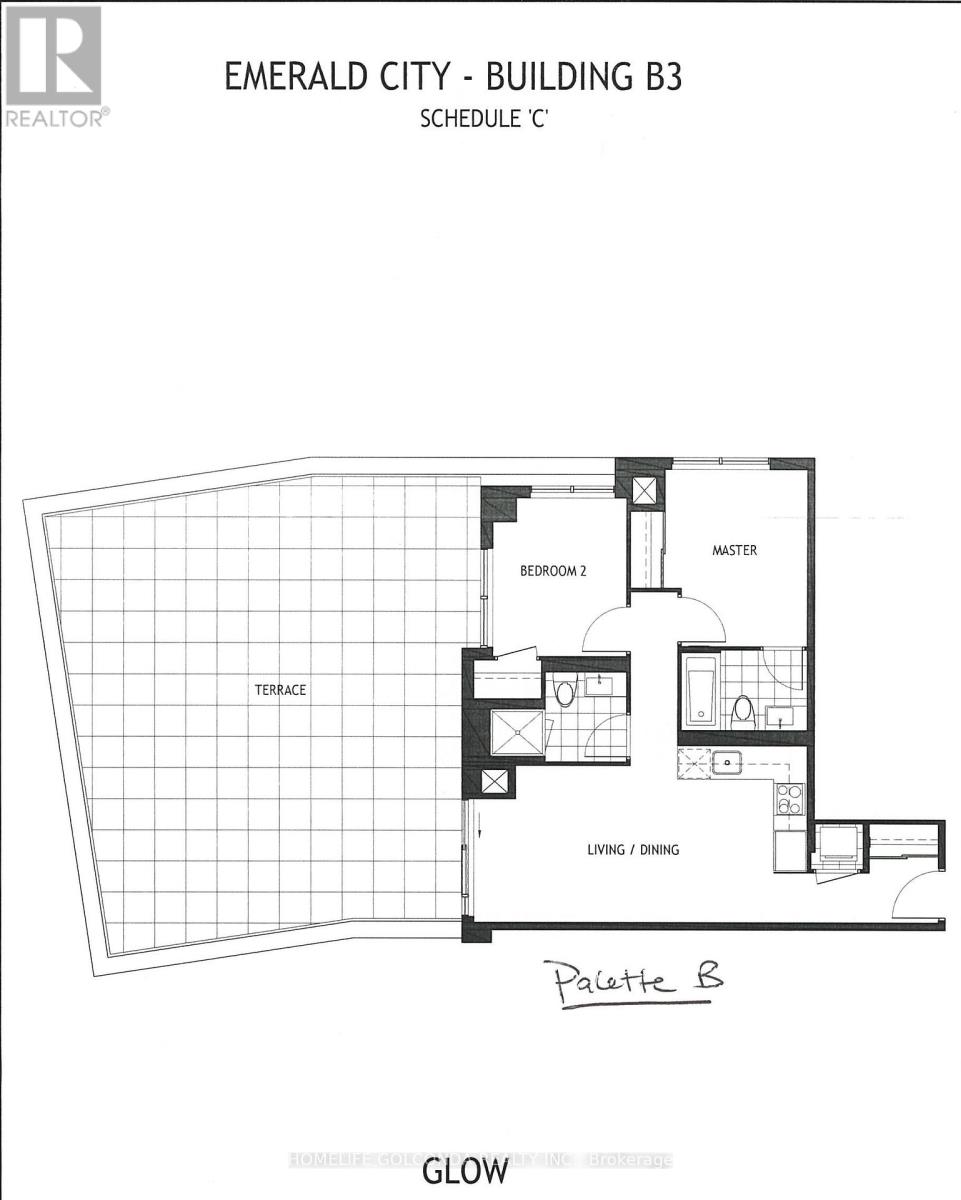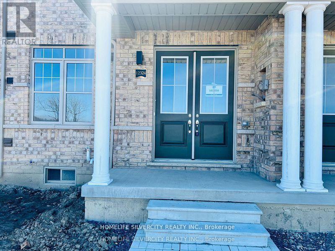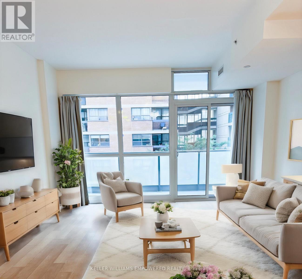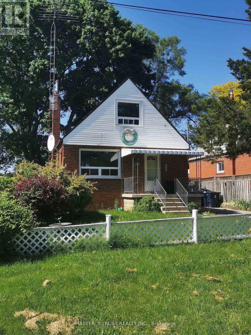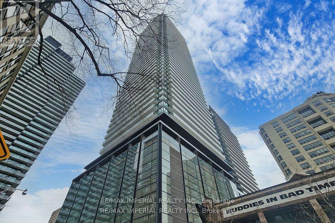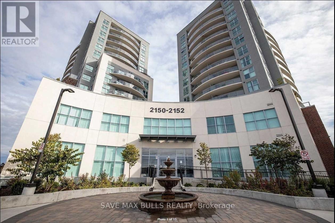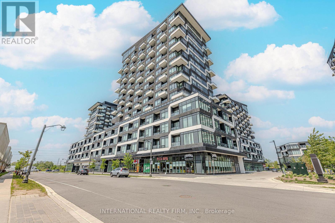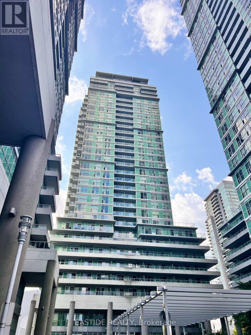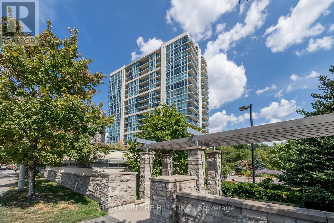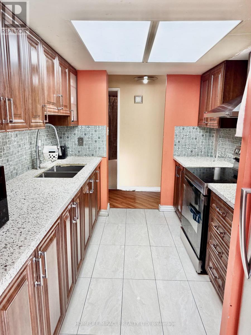303 - 10 Edgecliff Golfway
Toronto, Ontario
Welcome to 10 Edgecliff Golfway #303! This spacious 2-bedroom, 1-bathroom condo offers an excellent opportunity for investors, contractors, first-time home buyers, or those looking to downsize. The unit features a functional kitchen, open-concept living and dining area, and a walkout to a ground-level terrace, perfect for relaxing or entertaining. Both bedrooms are generously sized, providing plenty of space and comfort. Included with the condo is one exclusive-use parking spot and one storage locker for added convenience. Ideally located next to Flemingdon Park Golf Course and just minutes from transit, highways, parks, and shopping, this property combines comfort, convenience, and great potential. (id:61852)
Royal LePage Signature Realty
157 Argyle Street
Toronto, Ontario
Value - in this economy? Absolutely! It may be unassuming at first glance, but this multiplex packs a punch with 3 income generating units. With over $93k in gross rental income, this property delivers cash flow and loads of upside. An unused parking space off the rear laneway? Rent it and get that extra income! The home details: The top floor unit is a 1 bedroom beauty - super high ceilings, bright windows in every room. The main floor apartment is a show stopper - 2 large bedrooms, and again with the ceiling height! Storage galore, beautiful kitchen cabinetry and a large glass door shower in the bathroom. (Did we mention a massive entry closet). Unit 1 (basement) Is another 2 bedroom apartment and comes fully furnished! Stylish decor, right down to a fully stocked kitchen which is all included in the sale price and attracts high rent and quality tenants. The location with that Little Portugal "je ne sais quoi" attracts A+ tenants and low to NO vacancy. We are talking about walking to Ossington or Queen Street West in minutes, but tucked away on a safe + quiet and charming street. Live your dream of living in the #1 neighbourhood in Toronto, or just collect those rent checks. Home is professionally managed - exterior waterproofing and sump pump are already done and the home waterline upgraded for optimal water flow. 200 AMP panel. Seriously checks. all. the. boxes. Reach out for full financials! (id:61852)
Keller Williams Co-Elevation Realty
2035 Eagle Lake Road
Machar, Ontario
Welcome to Eagle Lake Golf Course, a Thriving Family-Owned Business with a Successful 40+ Year Track Record! Situated on a Unique 126.47-Acre Property, this Profitable Establishment Offers Breathtaking Views of the Lake. It Features a Fully Equipped and Licensed 4,021 sq ft Clubhouse, Including an 86-Seat Dining Room and Bar, Overlooking Breathtaking Views of the Course. The Clubhouse Includes a Spacious Self-Contained 2-Bedroom, 1-Bathroom Apartment, Providing Comfortable Living Quarters for Additional Income or Seasonal Employee Accommodations. This Turnkey Business Includes a Meticulously Designed 3400-Yard, Par 47, 12-Hole Golf Course, Complete with Stunning Practice Greens and a State-of-the-Art Computerized Irrigation System. Additionally, there is a Large 3-Door Maintenance Building, Housing Top-Notch Turf Maintenance Equipment. The Fully Stocked Pro Shop Caters to the Needs of Avid Golfers. Eagle Lake Golf Course Presents an Exceptional Opportunity for those Seeking a Profitable and Versatile Business within a Stunning Natural Setting. **EXTRAS** Conveniently Located just Minutes Away from the Beach, Scenic Trails, and the Renowned Mikisew Provincial Park, this Property Offers the Perfect Combination of Sport, Leisure and Natural Beauty. A Vendor Take Back Mortgage (VTB) Option is Available (OAC), and Over 36 Acres Of Unused Land for Potential Future Course Expansion or Possible Housing Redevelopment! Pin #520550254. (id:61852)
Forest Hill Real Estate Inc.
Homelife/bayview Realty Inc.
635 First Street S
Gravenhurst, Ontario
Discover this fully legal, income-generating duplex located in the heart of Gravenhurst, an ideal opportunity for investors or first-time buyers looking to offset their mortgage. Just minutes from downtown, Gull Lake, and Lake Muskoka, this well-maintained property offers two self-contained units, each with separate hydro and gas meters, private driveways with two-car parking, individual fenced backyards, and separate laundry facilities for added convenience. In 2025, significant updates were completed, including a full renovation of Unit A and new vinyl siding across the entire exterior. Unit A features a modern kitchen with stainless steel appliances, new drywall, updated flooring and windows, a renovated 4-piece bathroom, three spacious bedrooms, an eat-in kitchen, a generous living area, and a detached garage vacant and ready for immediate occupancy. Unit B includes two bedrooms, a 4-piece bathroom, a full kitchen, a comfortable living room, and access to an unfinished basement offering ample storage. This turnkey duplex offers a rare combination of functionality, privacy, recent upgrades, and strong income potential in one of Muskoka's most desirable communities. (id:61852)
RE/MAX Hallmark Chay Realty
6136 Ford Road
Mississauga, Ontario
Do not wait and loose this opportunity of owning a rare and unique prestigious property on a quite sought-after street with 4 beds and 3 baths, built on a pie shaped lot. The lovely Kitchen is beautifully designed to give complete privacy, but accessible to both dinning and family room. Driveway built with heart shaped concrete and asphalt. Lovely Patio built with concrete that gives wonderful relaxing comfort in summer evenings. Many many upgrades including windows, appliances, floors, washrooms, garage doors, roof shingles and kitchen. Basement with comfortable carpet floor gives a feeling of walking on the clouds. The house is fully furnished with all high end furniture and other equipment, and can be sold with everything included. The primary king and queen's bedroom gives a view of the clean and well maintained curvy street and has a walk-in closet. Pot lights are all around. 5th bedroom provide extra living in the basement. (id:61852)
World Class Realty Point
1414 - 155 Legion Road N
Toronto, Ontario
5 Elite Picks! Here Are 5 Reasons to Make This Condo Your Own: 1. Large, Open Concept 640 Sq.Ft. 1 Bedroom + Den Suite with 2 Private Balconies in iLoft Building at Mystic Pointe Overlooking Mimico Creek Park with Breathtaking Views Right to the Lake! 2. Open Concept Kitchen, Den/Office (or Dining Area) & Living Room Boasting Stunning Floor-to-Ceiling Windows & Patio Door Walk-Out to Large Balcony with Outstanding Views! 3. Spectacular Kitchen Featuring Ample Cabinet & Counter Space, Centre Island/Breakfast Bar, Granite Countertops, Classy Tile Backsplash & Stainless Steel Appliances. 4. Generous Primary Bedroom with Large Closet & Oversized Walk-Out to It's Own Private Balcony! 5. 4pc Main Bath & Convenient Ensuite Laundry Closet Complete This Amazing Suite... Plus 1 Underground Parking Space & Exclusive Storage Locker! All This & More! Gas & Water Included in Condo Fees. Fabulous Building Amenities Including Concierge, Gym & Fitness Centre, Whirlpool, Sauna, Squash Court, Billiards Room, Theatre Room, Roof BBQ Terrace, Outdoor Pool & Whirlpool & More! Prime Mimico Location within Walking Distance to Mimico Creek Park, Humber Bay Park & Trails Along the Waterfront, Newly Designed Grand Avenue Park (Splash Pad, Off-Leash Dog Park, Multi-Use Sports Field & More!), Public Transit, Shopping & Restaurants, and with Quick Access to Lakeshore Rd. & Gardiner Expressway!! (id:61852)
Real One Realty Inc.
406 - 80 Absolute Avenue
Mississauga, Ontario
Don't miss this opportunity to own this spacious, well maintained and super clean 2 bedroom plus den and 2 bathroom condo unit in Mississauga's premier community! This lovely property offers over 1000 sqft of living space. Modern light grey laminate floors covers the entire unit install only 1 year ago. New baseboards and paint give this a unit fresh new look! Enjoy the massive wrap around balcony with access for each bedroom and living area. Master bathroom offers a oversized handicap accessible walk in shower for extra convenience. The building offers an unparalleled amount of amenities which include both indoor/outdoor pools, patio area, basketball court, fully equipped gym, running track, squash courts, multiple party rooms, movie theatre and guest suites. Located just a short walk from Square One shopping mall, parks, great dining and transit with very easy access to major highways. (id:61852)
RE/MAX West Realty Inc.
1214 - 60 Tannery Road
Toronto, Ontario
Enjoy unobstructed panoramic city views from this bright and spacious 1-bed + den, 1-bath suite with parking and locker at Canary Block Condos. With floor-to-ceiling windows, a large private balcony, and a versatile den that works as a home office or second bedroom, this suite combines modern design with practical features that elevate everyday living and add long-term value. Situated in the heart of the Canary District, this address offers more than just lifestyleits one of Torontos strongest growth corridors. The neighbourhood is anchored by the future Corktown Ontario Line station, the multi-billion-dollar East Harbour redevelopment projected to bring 50,00070,000 jobs, the new Biidaasige Park, and the ongoing Toronto waterfront revitalization. Together, these projects position the area for explosive value growth, creating unmatched appreciation potential for investors while enhancing livability for residents. Building amenities include a concierge, fitness centre, rooftop deck, and party/meeting room, with the Distillery District, Corktown, shops, and restaurants just steps away. Quick connections to TTC, GO Transit, the Gardiner, and the DVP ensure maximum convenience. With parking, locker, modern finishes, and sweeping city views, this suite offers both immediate appeal and exceptional future upside. A rare opportunity in a high-growth location - priced to sell. (id:61852)
RE/MAX Real Estate Solutions
52 Roxborough Drive
Toronto, Ontario
Set on one of North Rosedale's most established, tree-lined streets, this home is fully finished, meticulously redesigned, and nearly impossible to replicate within a heritage-protected neighbourhood where complete transformations of this calibre are exceptionally rare. With its 128-foot frontage, the property commands an impressive street presence and an estate-like sense of scale.Natural light floods the main level, where the principal rooms overlook a tranquil, green backdrop. The open-concept kitchen and family area connect seamlessly to a private, ravine-like outdoor retreat, perfect for families who travel often or value low-maintenance living. Chefs kitchen with Sub-Zero refrigeration, a Wolf six-burner gas range and microwave drawer, Miele integrated dishwasher, and quartz waterfall countertops anchored by a double-sided porcelain fireplace.Upstairs, four spacious bedrooms offer privacy and flexibility. The primary suite is tucked away, featuring a generous walk-in closet and a spa-inspired en-suite. A secondary suite with its own balcony provides comfort for guests or extended family, while two additional bedrooms share a well-appointed Jack-and-Jill bath. Designer lighting from Union Lighting and wide-plank engineered hardwood flooring add warmth and refinement throughout.The bright, above-grade lower level extends everyday living with a spacious laundry room featuring Electrolux appliances, direct garage access, and a versatile open layout ideal for a home gym, media lounge, or office. Heated driveway and radiant in-floor heating to the NTI high-efficiency boiler, Siemens safety system, and front and rear irrigation for effortless upkeep.A short walk to Chorley Park, Summerhill Market, and the Evergreen Brick Works, and within close proximity to Toronto's top public and private schools, this is a rare turnkey residence that blends Rosedale charm with uncompromising modern luxury. (id:61852)
Forest Hill Real Estate Inc.
301 - 195 Mccaul Street
Toronto, Ontario
Welcome home to your suite in The Bread Company Condos! This one bedroom plus den unit features a spacious layout, and the large den can be used as an office or a second bedroom. Featuring stylish, modern finishes throughout, this suite will not disappoint. Enjoy 9-foot ceilings, floor-to-ceiling windows, exposed concrete feature walls and ceilings, stone countertops, gas cooking, stainless steel appliances, and much more. Take advantage of this incredible location, walking distance to U of T, OCAD, Queens Park, Queens Park Subway Station, Dundas Streetcar, Mount Sinai Hospital, SickKids, Toronto General, Toronto Western, Women's College Hospital, Princess Margaret Cancer Centre, the AGO, restaurants, bars, shopping, and more. Building amenities include a sky lounge, concierge service, fitness studio, large outdoor sky park with BBQ, dining and lounge areas. Visitor parking is available. (id:61852)
Keller Williams Advantage Realty
907 - 455 Wellington Street W
Toronto, Ontario
Elevate your lifestyle in this exceptional 2 Bedroom + Den, 2.5 Bathroom suite at The Well Signature Series by Tridel, An exclusive 98 suite building. A 342 sq ft balcony spans the full width of the suite, extending the living space and showcasing stunning south-facing city and lake views. The suite features herringbone hardwood floors, floor-to-ceiling windows, and upgrades including custom millwork in the walk-in closets and laundry/pantry. Motorized blinds and drapery throughout provide effortless light control at the touch of a button. Chefs kitchen with Miele appliances, spa-inspired bathrooms, and versatile den blend style and functionality seamlessly. Includes 1 parking space and 1 locker. Residents enjoy exclusive amenities including an outdoor pool, fitness studio, and private lounges. (id:61852)
Chestnut Park Real Estate Limited
Unit I - 3036 Bayview Avenue
Toronto, Ontario
Experience the elegance and craftsmanship of renowned builder Shane Baghai in this rarely available luxury freehold townhouse, ideally located on a quiet, tree-lined Parkview Avenue-set back from Bayview Avenue for added privacy and tranquility.Offering approximately 3,900 sq. ft. of total living space (including 2,785 sq. ft. above grade), this home features designer finishes throughout, including hardwood floors, granite countertops, and two fireplaces. The spacious and functional layout is perfect for entertaining, working from home, or multigenerational living.The grand second-floor primary suite boasts two walk-in closets and a luxurious 6-piece ensuite. There are five bathrooms in total, including a full washroom in the basement. The large basement recreation room provides flexible space for family use, guests, or a home gym.Additional highlights include a double garage accessed via laneway with side-by-side parking for two cars, and a cozy, private backyard ideal for relaxing or entertaining. A neighbour agreement is in place for lawn care and snow removal, offering added convenience.Located near top-ranked schools such as Hollywood Public School, Bayview Middle School, and Earl Haig Secondary School. Prime location close to Bayview Village, parks, and subway access. Exceptionally well maintained and move-in ready-a must-see for those seeking comfort, space, and timeless quality. (id:61852)
Jdl Realty Inc.
138 Jarvis Lane
Prince Edward County, Ontario
Purchase a Dream waterfront property with the design and drawings of a stunning beach house; clients had construction approvals which can easily be renewed; 2 acres, pristine waterfront, 2 km drive along stunning Lake Ontario to a private exclusive 9 property road; located in North Marysburgh PEC; in one of the most beautiful rural areas in Ontario with great restaurants, cideries, breweries and wineries. Short drive to Waupoos Marina, Picton, and Royal Hotel. 45 min drive to Kingston On, an hour drive to One thousand islands; 3.5hrs to Montreal; 2.5hrs to Toronto. Perfect getaway for the sophisticated buyer. (id:61852)
Real Estate Homeward
9 Michael's Lane
Tillsonburg, Ontario
Welcome to your private country retreat at 9 Michael's Lane. Set on a beautifully landscaped 1.39-acre lot, this exceptional home offers over 3,300 sq. ft. of finished living space, blending modern updates with the serenity of a true outdoor oasis. Thoughtfully renovated from 2022-2025, the home features a bright and functional main floor with a spacious kitchen, dining area, and stunning great room highlighted by soaring ceilings and painted wood beams. The main level includes a spacious primary bedroom with a 5-piece ensuite, plus a second bedroom and a convenient 2-piece bathroom-ideal for guests or a home office. A large mudroom and main-floor laundry add everyday practicality.Upstairs, you'll find three additional bedrooms and a full 4-piece bathroom, offering plenty of space for a growing family or visiting guests. The finished lower level adds even more versatility with a gym, sitting room, and den-perfect for work-from-home space, hobbies, or cozy movie nights. Step outside and experience your own private backyard oasis, complete with a heated in-ground pool, new liner and salt cell, extensive landscaping, mature trees, and plenty of space to relax or entertain in total privacy. Recent exterior upgrades include a metal roof, new pool heater, exterior lighting, and enhanced curb appeal with newly planted trees and gardens. With extensive updates throughout - including bathrooms, flooring, lighting, windows and doors, custom closets, and high-end finishes - this move-in-ready property offers the perfect blend of comfort, style, and outdoor living. A rare opportunity to enjoy country privacy without sacrificing space, quality, or modern convenience. (id:61852)
Revel Realty Inc.
10 Meander Close
Hamilton, Ontario
Your dream home awaits. Welcome to 10 Meander Close, a luxurious cape cod style home set in an exclusive enclave of estate homes in the charming community of Carlisle. Featuring over 4000 square feet of impeccably designed, finished living space, 6 total bedrooms, 5 bathrooms, & incredible backyard oasis with in-ground pool, hot tub, cabana, gazebo, fire-fit, & greenhouse. White oak hardwood flooring on the main & second level, with matching wood staircase with wrought iron spindles, sophisticated designated office, romantic formal dining room, & sunken living room with focal brick wood fireplace & custom built shelving. The stunning white kitchen features black accents, gold hardware, granite counter tops, 10 ft centre island, 10 ft long walk-in pantry, & high-end appliances. Large mudroom off the kitchen, ideal for family storage with garage entry. Upstairs, 5 large bedrooms, 4 share 2 resort like bathrooms, & the primary has an expansive 5 piece ensuite. Large dressing room in the primary with built-in shelving with glass doors. Convenient upper level laundry room & hallway balcony overlooking the stunning backyard. This home has been tastefully renovated with gorgeous feature walls, wainscotting, crown moulding, upgraded lighting, built-in cabinetry & so much more. The finished basement features a glass encased theatre room, extra bedroom with access to 4 piece bath, & plenty of storage space. Take the back sliding doors to the backyard retreat with incredible hardscape, gardens, & outdoor lighting. Jump into the hot tub on those cold winter nights, or walk the path to the pool area with plenty of space for lounging, dining, & entertaining. Custom cabana, fire-pit, gazebo, & state of the art greenhouse to keep the whole family entertained throughout the summer. The curb appeal is remarkable, with hundreds of thousands spent on hardscape & lush gardens both in the front & back of the home. Full irrigation system with 15 zones. Shows 10++. (id:61852)
Sotheby's International Realty Canada
16 Cora Street E
Huntsville, Ontario
Prime Investment Opportunity in Downtown Huntsville - a Muskoka Gem Secure your future in Ontario's most sought-after recreational destination! This exceptional vacant lot in downtown Huntsville offers savvy investors, builders, and visionaries the perfect canvas for long-term growth in a booming market. LOCATION EXCELLENCE: Just blocks from the waterfront and Huntsville's vibrant downtown core with award-winning restaurants, boutique shops, festivals and parks. Two blocks to Huntsville High School and Canada Summit Centre. Million-dollar condos recently built nearby signal strong market momentum. INVESTMENT ADVANTAGES: R2 ZONING - Build a 2-family dwelling to live in one unit while rental income offsets your mortgage 52' x 104' LOT SIZE with mature trees and charm SLOPING topography ideal for a walkout basement with floor-to-ceiling windows opening to nature VISION upper-level patios with potential lake views to take in while listening to the church bells INCOME & APPRECIATION POTENTIAL: Perfect for builders seeking rental properties, investors wanting long-term holds, or two families co-investing in a getaway that becomes tomorrow's retirement dream. With Muskoka's explosive growth and Huntsville's cultural renaissance, this affordable entry point won't last. Future Northlander train access to downtown Toronto may be possible in 2026 TURNKEY READY: Municipal water, sewer, hydro, natural gas, and high-speed internet at lot line. Survey available upon request. FLEXIBLE & STRATEGIC: Whether you build now or hold for future appreciation, this property positions you in one of Canada's hottest recreation markets. The walkability, amenities, and natural surroundings create rare value in downtown Huntsville year round. Showings by appointment only - please don't walk property without booking. Buyer to complete due diligence and conduct their own research. (id:61852)
Royal LePage Real Estate Services Ltd.
Main & 2nd Flr - 5506 Woodchase Crescent
Mississauga, Ontario
Beautiful Executive Home In Central Mississauga Backing On To Greenbelt/Conservation Area. Located On Quiet Family Friendly Street. Close To Community Center, Parks, School, Transit. Hwys 403, 410, 401. (id:61852)
Icloud Realty Ltd.
220 - 5020 Corporate Drive
Burlington, Ontario
Sun-filled 1-bedroom, 1-bathroom suite at Vibe Condominium, ideally located at the desirable intersection of Appleby Line and Corporate Drive in Burlington. This bright east-facing unit offers an open-concept layout with 9-foot ceilings and engineered hardwood flooring throughout. The modern kitchen overlooks the combined living and dining area, which extends to a spacious balcony-perfect for relaxing or entertaining. The suite features a generously sized 4-piece bathroom and convenient in-suite stacked washer and dryer. Included are one oversized parking space located close to the elevator and one locker. Situated in a prime Burlington location close to shops, restaurants, schools, and all essential amenities, with easy access to the QEW, 403, 407, and major routes-ideal for comfortable living and easy commuting. Enjoy premium building amenities including a rooftop patio with BBQs, fully equipped fitness centre, party room, and visitor parking. (id:61852)
Sutton Group Realty Systems Inc.
Bsmt - 197 Goldhawk Trail
Toronto, Ontario
Good and safe Neighbourhood. Separate entrance basement 2 bedroom apartment, with kitchen and laundry(not shared). Close To Schools, Public Transit & All Amenities! Close to supermarket, variety food selection. 1 driveway Car Parking, Newer Flooring Deck & Fully Fenced Backyard. **EXTRAS** Extras: S/S Stove, Fridge, , Washer, Dryer, Rangehood. Tentand pays 1/3 of utilities. (id:61852)
Bay Street Group Inc.
138 Colbeck Drive
Welland, Ontario
Welcome to the family home of your dreams a rare waterfront retreat in one of Wellands most desirable neighborhoods! Enjoy boating, fishing, canoeing, and kayaking right from your own backyard. This 3+1 bed, 4 bath home offers over 3,100 sq.ft. of finished living space, blending luxury, comfort, and entertainment.Step inside to a dramatic high-ceiling entrance and a cathedral family room with 13 ft. ceilings and floor-to-ceiling south-facing windows that fill the home with sunlight and showcase breathtaking river views. The chefs kitchen features high-end cabinetry, center island, pantry, and a large breakfast area with walk-out to the custom deck, fenced yard, and BBQ gas hookup perfect for gatherings.The main floor also includes a formal office/den and laundry. Upstairs, the primary suite boasts vaulted ceilings, ensuite, and walk-in closet, with two additional bedrooms completing the level. The finished basement offers a 4th bedroom, bathroom, and spacious rec room for family fun or entertaining.Outdoors, relax on the deck, fish, or simply enjoy unobstructed Back to River views a unique advantage over other homes on the street.Additional highlights:? Double garage with remote controller? Main floor den/office? Cathedral ceilings & bright open plan? Gas hookup for BBQ? Prime Niagara location with quick access to amenitiesThis isnt just a home its a lifestyle. Entertain, relax, and make lasting memories in this stunning waterfront property. Some images are virtually staged. (id:61852)
RE/MAX Hallmark Realty Ltd.
39 Fiorello Court
Vaughan, Ontario
Welcome to this exceptional luxury bungalow on a quiet street in the prestigious Vellore Village community. Offering over 7,000 sq. ft. of finely crafted living space on a rare 0.5-acre lot, this home features 4+1 bedrooms, 4+2 bathrooms, and a dedicated office-designed for both elegance and comfort.The main level showcases soaring 10-14 ft ceilings and a bright open-concept layout, finished with premium maple hardwood flooring, porcelain tiles, crown moulding, and refined architectural details. The formal dining room is enhanced with coffered and acoustic ceilings, ideal for hosting special gatherings.The European-inspired kitchen offers built-in appliances, marble countertops, designer backsplash, and a butler's pantry. The spacious primary suite features a luxurious ensuite with glass shower, double vanity, and walk-in closet.The professionally finished lower level includes an additional bedroom, office, kitchen, bathroom, recreation space, and a soundproof home theatre-perfect for entertaining or extended family living.Step outside to a private backyard retreat with an in-ground saltwater pool, waterfall, hot tub, and mature landscaping. Enjoy outdoor dining, poolside relaxation, or gatherings in the 20-person gazebo. Additional exterior features include a built-in BBQ, in-ground sprinkler system, and landscape lighting. (id:61852)
RE/MAX Imperial Realty Inc.
39 Caruso Drive
Brampton, Ontario
Welcome to 39 Caruso Drive, a beautifully maintained semi-detached two-storey home in one of Bramptons most sought-after family-friendly neighbourhoods. This charming residence offers 3 spacious bedrooms and 2 bathrooms, thoughtfully designed to provide both comfort and functionality for modern living. The main floor features a bright and open layout with abundant natural light, pot lights, and carpet-free flooring, creating a warm and inviting atmosphere for everyday use. The updated kitchen is the heart of the home, complete with ample cabinetry, modern finishes, and a walkout to a large backyard that offers privacy and plenty of room for outdoor entertaining, gardening, or simply relaxing with family. The upper level is highlighted by stylish hardwood floors, leading to generously sized bedrooms, including a primary retreat with a large closet and convenient access to the main bath. A finished basement with a separate entrance expands the living space and provides flexibility for use as a recreation room, home office, gym, or potential in-law suite, making it ideal for growing families or those in need of extra space. Freshly painted throughout, the home has been carefully updated to be move-in ready. Outdoors, a concrete patio extends the living area and creates an ideal spot for barbecues and gatherings, while a landscaped front yard enhances the curb appeal. A private driveway with a built-in garage ensures convenience and ample parking. Perfectly situated near schools, parks, community centres, shopping, and everyday amenities, this property offers an unmatched combination of lifestyle and location. With its modern updates, family-oriented layout, and inviting outdoor space, 39 Caruso Drive presents an exceptional opportunity to own a home that truly checks all the boxes for comfort, style, and convenience. (id:61852)
Executive Real Estate Services Ltd.
1564 Atrium Court
Mississauga, Ontario
Located in Mississauga Golf and Country Club Area & Just Steps to Bruce Reynolds Park. Nested on a Beautiful, Mature, Landscaped Pie Shaped Lot With Fenced In Ground Pool. Renovated, Furnished, Stainless Steel Appliances. 3500+ sqf Living Space With Two Master Bedrooms in The Child safe Court Location On Over 1/3 of An Acre. Separate Entrance To a Convenient Mudroom. New Broadloom, New Hardwood Floor, Two Fireplaces, and a Finished Basement with Game/Recreation Room. (id:61852)
Homelife Landmark Realty Inc.
1257 Mccraney Street E
Oakville, Ontario
For more info on this property, please click the Brochure button. This beautifully maintained 3-bedroom detached home sits on a 55ft 100ft ravine lot in Oakville's desirable College Park neighbourhood, offering a rare blend of tranquility and walkable convenience. Bright, open living spaces are enhanced by vaulted ceilings and expansive windows that bathe the home in south-facing natural light throughout the day. The main floor flows seamlessly to the private backyard oasis, with large patio doors from both the kitchen and dining areas. The spacious bedroom layout includes a large primary suite with its own ensuite bath, plus main-floor laundry, generous closets, and a heated, insulated double-car attached garage with direct home entry. Outdoors, enjoy a meticulously landscaped yard (2023) with new interlock paving and a gazebo, fencing replaced in 2019, and irrigation systems that make watering the grass, gardens, and hanging baskets effortless. Major updates provide peace of mind: all windows and exterior doors were replaced in 2017; the roof, eavestroughs with leaf guard, and soffits were completed in 2021. The property backs onto a quiet, dense ravine with trails, delivering a serene backdrop and true indoor-outdoor living. Families will appreciate walking access to top-rated schools: Sunningdale Public School (French Immersion, Grades 2-8), St. Michael Catholic Elementary School, Montclair Public School, and École élémentaire du Chêne (Viamonde, French-language elementary); plus White Oaks Secondary School (IB Programme), École secondaire Gaétan-Gervais (French-language, Grades 7-12), and Holy Trinity Catholic Secondary School. Everyday amenities are just steps away, including Oakville Place Mall, Rabba, Tim Hortons, convenience stores, a pharmacy, parks with a splash pad, Sheridan College, and numerous trails-making this a family-friendly, commuter-accessible location that's truly move-in ready. (id:61852)
Easy List Realty Ltd.
269 Dunsmore Lane
Barrie, Ontario
Bright townhome in Barrie's North end! This established neighbourhood is perfect for first time home buyers! Wake up in your 3 bedroom, 3 bathroom home with spacious living room and partially finished basement. The kitchen is bright and cheerful and has a walkout to a fully fenced backyard, backing on to a wonderful park setting. Just a short walk to Georgian College or enjoy the ease of transit. Shopping, RVH, restaurants and recreational trails are all close by! This home really has it all! (id:61852)
Royal LePage First Contact Realty
#main Floor - 6 Bailey Crescent
Aurora, Ontario
Welcome to a well-maintained, solid brick bungalow located on a quiet, family-friendly crescent in the heart of Aurora Highlands. This charming home sits on a rare premium 50' x 140' south-facing lot, offering exceptional outdoor space, privacy, and natural light throughout the day.Enjoy a beautiful backyard lifestyle with lush landscaping, a large main deck perfect for relaxing or entertaining. The main floor offers hardwood flooring, along with updated kitchen and bathrooms.Major upgrades include furnace (2019) and roof (2013), ensuring comfort and peace of mind.Prime Aurora Highlands location-steps to parks, top-rated schools, trails, transit, and minutes to Yonge Street, shopping, dining, and GO Transit. A rare opportunity to lease a full house in one of Aurora's most established and desirable neighbourhoods. Tenant to pay 2/3 of all utilities. (id:61852)
RE/MAX Hallmark Realty Ltd.
812 - 15 Water Walk Drive
Markham, Ontario
Beautiful sun-filled spacious 1+den unit in the heart of downtown Markham. Excellent layout with no wasted space. Den can be used as a separate bedroom or home office. Open concept kitchen with stainless steel appliances and granite countertop. 9ft ceiling and Laminate flooring throughout the unit. Walk-in closet and ensuite laundry room provide ample storage space. Steps to YRT, Restaurants, Whole Foods and nearby shopping plaza, Ymca, York Campus, Cineplex & Much More. Minutes to 407, 404 and Unionville Go. Parking and Locker included. (id:61852)
Right At Home Realty
17 Dunvegan Drive
Richmond Hill, Ontario
Experience unparalleled elegance in this custom Italian-built masterpiece, situated in the heart of prestigious South Richvale. This residence makes a grand statement from the curb with harmonized gray interlocking stone and a commanding entrance. Spanning approximately 3,200 sq. ft. of above-grade luxury, the grand foyer features a magnificent chandelier and a sweeping curved staircase. The chef's kitchen is a culinary dream with premium SS appliances, flowing seamlessly into bright living and dining areas. Retreat to the sun-drenched family room with French doors, bay windows, and a cozy fireplace, or the private executive library-perfect for a quiet home office. The double-primary layout is rare; the whole building features five upgraded bathrooms .both primary bedrooms have ensuite 6-pc equipped washrooms.. The backyard is an entertainer's oasis, professionally landscaped with new garden stone paving. Bonus features: Separate entrance for rental potential, revenue-generating solar panels, and top-tier security. Steps to elite Yonge St. shopping and top-rated schools. (id:61852)
Bay Street Group Inc.
53 Mcmichael Avenue
Vaughan, Ontario
Welcome to 53 McMichael Ave in the heart of prestigious Kleinburg - a beautifully designed detached home offering modern comfort, style, and family-friendly convenience. Step inside to an inviting open-concept main floor, where natural light flows effortlessly through the spacious living and dining areas. The sleek kitchen is perfectly positioned for entertaining, creating a seamless connection between cooking, lounging, and gathering with family and friends. Upstairs you'll find 3 generous bedrooms, including a bright primary retreat with ample closet space. A huge bonus for busy households - the second-floor laundry room, making everyday living easy and efficient. Located in one of Kleinburg's most sought-after communities, this home places you minutes from parks, walking trails, great schools, boutique village amenities, cafés, restaurants, and quick highway access. A stylish, move-in-ready home in an incredible neighbourhood - welcome to Kleinburg living at its best. (id:61852)
Royal LePage Premium One Realty
187 Birkdale Road
Toronto, Ontario
Situated amongst mature, tree-lined streets in the prestigious Birkdale community, welcome to this spacious 5-bedroom home located in a friendly, community-oriented neighbourhood. The property features hardwood flooring throughout, offering a warm and cohesive feel from room to room. A convenient main-floor bedroom provides an excellent option for seniors or multi-generational living. The living and dining area offers a bright atmosphere with a walkout and serene views of the ravine lot. backs on to the West Highland Creek. The kitchen also includes a walkout to the yard, making outdoor access easy and functional. This home is ideally situated close to Edgewood Public School, St. Victor Catholic School, and Donwood Park Public School. You are also just a few minutes' walk to Cherry Blossom Scarborough, Birkdale Ravine, and Birkdale Community Centre, offering great outdoor and community amenities nearby. In addition, the property is within close proximity to the GO train station, TTC bus, Scarborough Town Centre, nearby hospitals, and a diverse range of restaurants, providing exceptional convenience for everyday living. (id:61852)
Royal LePage Ignite Realty
720 - 38 Monte Kwinter Court
Toronto, Ontario
Corner Suite with Jaw-Dropping Views & Unbeatable Location! Step into this sun-drenched, North-West facing 2-bedroom corner suite Live where style, convenience, and opportunity meet at The Rocket Condos. Just steps from Wilson Subway, minutes to Yorkdale Mall, and surrounded by every shop, restaurant, and amenity you could ever want. This bright facing 2-bedroom corner suite is flooded with natural light from floor-to-ceiling windows, offering sweeping views from your private balcony. Built in 2020, this modern home features an open-concept living space with quartz countertops, stainless steel appliances, and a private foyer entry that adds an extra layer of sound separation and comfort. The smart layout includes two sunny bedrooms and a bathroom thoughtfully tucked away from the kitchen and living area for maximum privacy. Enjoy world-class building amenities24/7 concierge and security, fitness centre, party room, BBQ area, visitor parking, kids playroom, and even on-site daycare perfect for families and busy professionals alike. Outside your door, walk to Costco, Home Depot, Starbucks, Michaels, Pure & Simple, and a variety of dining spots, or hop on the TTC for a quick ride downtown. With fast access to the 401, York University, and the city's best shopping and entertainment, this location is unmatched. Whether you're an investor, first-time buyer, or down sizer, this is more than a condo, its a lifestyle upgrade waiting for you. (id:61852)
RE/MAX Ultimate Realty Inc.
4202 - 832 Bay Street
Toronto, Ontario
*796 Sq Ft, 2013 Built* Extremely Beautiful Unit W/ Breathtaking Unobstructed City & Lake Views. This Stunning 2Br+Den Unit Comes With 1 Parking & 1 Locker. Freshly Painted, Open Concept, Hardwood Floor Throughout The Unit. Spacious Living Room Combined With Dining Room, Large Window Surrounded. S/S Fridge, Cook Top Stove, Microwave, Dishwasher, Washer And Dryer. Fantastic Amenities With Outdoor Pool & Deck, 24Hr Concierge, Fitness/Weight Room, Billards, Theatre, Board/Party Room & Ample Visitor Parking. Experience The Pinnacle Of Urban Living In This Sleek And Sophisticated Condo Located In The Vibrant Downtown Core Of Toronto. Perfectly Situated For Those Who Thrive On The Energy Of City Life, This Residence Offers Modern Comforts And Unparalleled Convenience. Walking Distance To U Of T, Hospitals, Restaurants, Royal Ontario Museum, Groceries, TTC, Entertainment And Much More!! Feel Free To Schedule A Viewing At Your Convenience To Explore The Unit Firsthand! (id:61852)
Anjia Realty
238 Kent Crescent
Burlington, Ontario
Charming and Renovated 3+1 Bedroom Bungalow! This lovely home offers a warm and inviting main floor with modern updates, stainless steel appliances, and great natural light throughout. The bright, airy basement features a fully finished living space complete with a second kitchen, full bathroom, and an additional bedroom-perfect for in-laws, extended family, or rental potential. A separate side entrance provides convenience and privacy for the lower level. The spacious driveway offers ample parking for multiple vehicles, making this property ideal for families or investors. A fantastic opportunity to own a well-maintained, move-in-ready home in a desirable area! (id:61852)
Real Broker Ontario Ltd.
306 - 257 Hemlock Street
Waterloo, Ontario
A Beautiful and well Kept Condo At Sage X Condos in Waterloo. This Spacious One Bedroom Condo Features a Modern Kitchen with S.S. Appliances, Granite Countertop and Modern Cabinets. The Living/Dining Area has Lots of Natural Light and a Walkout to a Large Balcony. This Unit has Laminate Floors, Bedroom with Sliding Door and a large Closet. There is a 4 Piece Bath and Ensuite Laundry. Steps away from Waterloo University and Wilfrid Laurier. Restaurants and Transit are Close by. Furniture Included. Internet Included in the Condo Fees. Visitor Parking, Gym, Rooftop Patio. Don't Miss this One. You Won't be Disappointed! (id:61852)
Right At Home Realty
17 - 6 Bicknell Avenue
Toronto, Ontario
Ground Floor Spacious One Bedroom Condo Townhome. Well Planned Floor Plan with Soaring 9Ft Ceilings. Freshly Painted , Sun Filled, Upgraded Kitchen Cabinets With Granite Counters And Stone Backsplash, Under-Mount Sink & Full Size Stainless Steel Appliances. Energy Saving Samsung Washer/Dryer. Steps To Transit & 401, 400. York Recreation Center, Schools, Parks, Restaurants & Shopping. Mid Town Location Great for Access to Everywhere. Laminate Flooring In Living/Dining Room & Kitchen. Window Coverings Front Loading Washer/Dryer. Bike Storage and Common Outdoor Area .Excellent Value Here ! Live or Invest ( cash flow positive ) (id:61852)
Right At Home Realty
282b Aylesworth Avenue
Toronto, Ontario
Luxurious Custom Home in Prime Location! This Stunning 4+1 Bedroom, 4.5 bathroom Custom-Built Home Offers The Perfect Blend Of Elegance And Functionality. Featuring A Separate Entrance Basement Apartment With Kitchen Rough Ins, 3 Parking Spaces, And Pot Lights Throughout, This Solid Brick Residence Boasts A Gourmet Kitchen With Quartz Countertops, Crown Moulding, And Natural Hardwood Floors On Main And 2nd Floor. Enjoy The Abundance Of Natural Light From 3 Skylights, Garage Man Door, A Spacious Backyard With A Back Deck. Impeccably Located Just A 1-minute Walk From A Park And Near Excellent Schools. (id:61852)
Tfn Realty Inc.
46 Gilbert Street
Belleville, Ontario
Located in the heart of Belleville, this well-maintained home offers exceptional convenience and comfort for tenants. The property features a large garage/workshop and a long private driveway that can accommodate up to 8-10 vehicles-ideal for families, hobbyists, or anyone needing extra parking or workspace. The home is serviced by natural gas, municipal water, and electricity, ensuring reliable and efficient utilities. Inside, you'll find fresh paint throughout, a newly upgraded washroom, refinished hardwood floors, and generous storage space, making it fully move-in ready.The surrounding area enhances the appeal even further. Tenants will appreciate being close to excellent local schools, a wide range of shopping options, grocery stores, and popular amenities. Nearby parks, community centres, dining, and recreational facilities make daily living comfortable and enjoyable. With its prime location, updated interior, and access to essential community services, this Belleville property offers an ideal living opportunity for tenants seeking convenience, space, and quality.Tenants pay all utilities: electricity, water, and gas. (id:61852)
Property Max Realty Inc.
Coach - 1 Pingel Road
Markham, Ontario
Bright Clean Self-Contain 2 Formal Bdrm Coach House Apartment. Spacious, New Flooring in Living Room, Split Layout, Self Control Thermometer, Large Windows. Private Entrance, Partitioned With Main House By Garden Yard. Great School Zone, Walk To Cornell Village Public School And Bill Hogarth S.S, Close To Markham Stouffville Hospital, Parks, Bank & Transportation. One Garage Parking. (id:61852)
Homelife Golconda Realty Inc.
407 - 56 Forest Manor Road
Toronto, Ontario
Bright 2 Bedrooms 2 Bathrooms Corner Unit. Huge Over 800 Sqt Terrace For You To Breathtaking Watch Sunset. 9 Feet Ceilings, S.S Appliances & Quartz Counter. Floor To Ceiling Windows. Full Amenities, 24 Hrs Concierge, Fitness Rm, Steam Rm, Infrared Sauna, Outdoor Patio W/Fire Pit, Pools. Convenience Store, Pharmacy And Cafe Right Downstairs Of The Building. Step To Don Mills Subway, Fairview Mall , Hyw 401, Hyw 404, Shops And Restaurants. (id:61852)
Homelife Golconda Realty Inc.
12324 Mclaughlin Road
Caledon, Ontario
Bright & Spacious Townhouse offers three bedrooms plus an additional office/den on ground level and four baths in total. The master bedroom features upgraded Ensuite Washroom with standing shower, walk-in closet and a balcony. 9' ceiling at both main level and second floor. The family-sized kitchen boasts quartz countertops, stainless steel appliances, and ample storage space. Family room has a Electric Fireplace and Walkout to huge balcony built above the double garage. Ground Floor convenient Laundry room with access to the double car garage. (id:61852)
Homelife Silvercity Realty Inc.
406 - 210 Simcoe Street
Toronto, Ontario
Refined Downtown Living at 210 Simcoe St #406Welcome to a sophisticated 1+1 bedroom residence in the heart of downtown Toronto, perfectly situated between Queen West, the Financial District, and University Avenue. Designed for professionals seeking style, functionality, and walkable city living, this thoughtfully laid-out suite offers comfort without compromise.This bright, open-concept home features floor-to-ceiling west-facing windows that flood the space with natural light, complemented by engineered hardwood floors and a private balcony-ideal for relaxing after work or enjoying sunset city views.The modern kitchen is sleek and efficient, featuring integrated stainless-steel appliances, quartz countertops, and ample storage, seamlessly connecting to the living and dining areas for easy everyday living and entertaining.A separate den with sliding doors provides valuable flexibility-perfect as a home office, guest space, or creative studio. The primary bedroom offers generous closet space and custom built-ins, while ensuite laundry, an owned locker, and heat and water included add to the convenience.Residents enjoy premium amenities including a 24-hour concierge, fully equipped fitness centre, party room, tranquil courtyard with reflecting pool, and a rooftop terrace with BBQs and panoramic skyline views.Steps to St. Patrick subway station, U of T, OCAD, AGO, Eaton Centre, hospitals, and Toronto's best dining and cultural destinations, this location delivers unmatched accessibility and lifestyle appeal.An exceptional opportunity for a tenant seeking a polished downtown home in a well-managed building.(Photos virtually staged prior to current tenancy.) (id:61852)
Keller Williams Empowered Realty
16 Landseer Road
Toronto, Ontario
For both long-term or short-term. This Lovely Family Home Has 7 Bedrooms And 3 Baths As Well As 2 Kitchens, Stainless-Steel Stove, Range Hood And Fridge. Income Opportunity - Fantastic Basement Apartment With Separate Entry. Deep Garage With New Garage Door And Opener. Walking Distance To Subway Station And New Eglinton Lrt, Amenities, Lots Of Shopping And Schools Close By. (id:61852)
Master's Trust Realty Inc.
2111 - 501 Yonge Street
Toronto, Ontario
Luxury One Bedroom + One Den Condo, Approx 560 Sqft, Very Bright with Floor To Ceiling Windows, Large Balcony, Centrally Located In The Heart Of Downtown Toronto, Huge Walk-Out Balcony Plus South City Views. Steps To Subway Stations, U Of T & TMU. (id:61852)
RE/MAX Imperial Realty Inc.
304 - 2152 Lawrence Avenue E
Toronto, Ontario
For Rent In New Condo Community On Lawrence/Birchmount. Offering Close To 700 Sq Ft Of Luxurious Living Space With 1 Bedroom Plus Enclosed Den W/ Closet (Can Be Turned Into 2nd Sleeping Rm), 2 Full Washrooms. Open Concept Living/Dining. Ft Laminate Flooring Throughout, Luxurious Finishes Such As Granite Counters, And S/S Appliances. Ensuite Laundry. Be Wowed By The Southwest Exposure Offering Breathtaking Sunset. (id:61852)
Save Max Bulls Realty
1307 - 2481 Taunton Road
Oakville, Ontario
Welcome to this stunning southeast corner unit in the highly sought-after Uptown Core Oakville location! This highly desirable floor plan offers 854 sqft of living space, plus a 62 sqft balcony. Featuring two split bedrooms and two bathrooms, the unit boasts 9' smooth ceilings, pot lights, and wide laminate flooring throughout. Open-concept modern kitchen and living/dining space. The kitchen has been beautifully upgraded with granite countertops, a center island, a stylish backsplash, and sleek stainless steel appliances with an integrated dishwasher, and a fridge. The master bedroom comes with a 3-piece ensuite and a spacious closet. Enjoy the convenience of in-suite laundry, along with one parking space and one locker. With large windows and a balcony, this home is open, bright, and offers unobstructed southeast views. Enjoy the luxury of 24-hour concierge service and access to fantastic amenities, including the Chef's Table, a wine-tasting space perfect for entertaining in a high-end atmosphere, a state-of-the-art fitness center, an outdoor pool, a Pilates room overlooking the garden & patio, a zen space, a ping-pong room, and a theater. This prime location is just steps away from Walmart, Superstore, LCBO, banks, shopping stores, and restaurants. Top-ranked schools are nearby, and it's conveniently located close to Hwy403/410, Go Transit, 5 minutes from Sheridan College, and just a 20-minute drive to UTM. (id:61852)
International Realty Firm
1507 - 60 Town Centre Court
Toronto, Ontario
Welcome To This Bright And Modern Condo Located In The Heart Of Scarborough Town Centre Near The Intersection Of McCowan Road And Ellesmere Road, Offering Easy Access To Highway 401 And McCowan RT/Subway Station. This Spacious 2-Bedroom, 2-Bathroom Suite Offers Approximately 870 Sq. Ft. Of Thoughtfully Designed Living Space With A Functional Layout And Quality Finishes. Features Include A Modern Kitchen With Granite Countertops And Stainless Steel Appliances, An Open-Concept Living And Dining Area With Hardwood Flooring, And A South-Facing Balcony With Open Views. The Primary Bedroom Includes A Private Ensuite Bathroom And A Large Closet. Ensuite Laundry And One Underground Parking Space Are Also Included. The Building Offers Premium Amenities Such As A 24-Hour Concierge, Gym, Meeting/Party Room, Guest Suites, Visitor Parking, And A Lot More. Partially Furnished, Making This A Truly Move-In-Ready Opportunity. A Fantastic Option For Those Seeking Comfort, Convenience, And Exclusivity-Book Your Visit Today! (id:61852)
Eastide Realty
310 - 1055 Southdown Road
Mississauga, Ontario
Rarely offered and elegantly designed, this 1+1 bedroom residence exemplifies modern sophistication in one of the area's most sought-after addresses. Thoughtfully laid out with 9-foot ceilings and rich hardwood flooring, the suite offers an open-concept living space ideal for both relaxation and entertaining. The well appointed kitchen features granite countertops, stainless steel appliances, and a breakfast bar that seamlessly connects to the bright and inviting living area. The spacious primary bedroom boasts two closets and a four-piece semi-ensuite, while the versatile den provides the perfect space for a home office or guest retreat. A large 120 sq. ft. balcony extends your living space outdoors. Residents enjoy an exceptional lifestyle with first-class amenities, including a 24-hour concierge, fitness centre, indoor pool, guest suites, and more. Perfectly positioned steps from Clarkson GO, the Village, boutique shops, restaurants, and everyday conveniences. Experience refined condominium living at its finest-experience Stonebrook today. (id:61852)
RE/MAX In The Hills Inc.
114 - 1 Rowntree Road
Toronto, Ontario
Welcome to This beautifully maintained 2-bedroom, 2-bathroom unit offer serene views of greenery and the street. Situated in a well-managed, well Kept building with 24-hr gated security and concierge, and its own private children's park and scenic walking trail-perfect for families, couples, and seniors alike. This unit includes 1 owned parking spot, and 1 owned Locker. Located in a quiet cul-de-sac, with no through traffic, yet close to everything: schools, plaza, Library, 24/7 Rabba, community center, mall, York University & Humber College. Minutes to Finish LRT (under construction), and Highways 407, 27, 427, 401, & 400. Exceptional Value- Must see! (id:61852)
Homelife/miracle Realty Ltd
