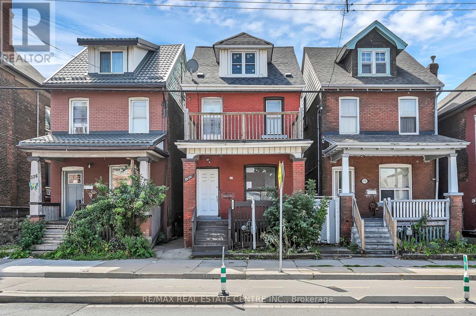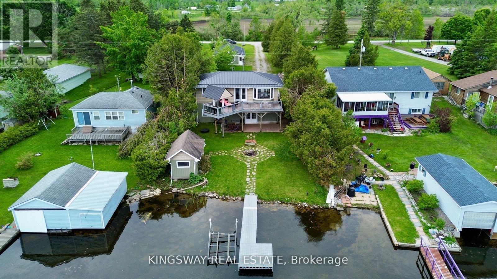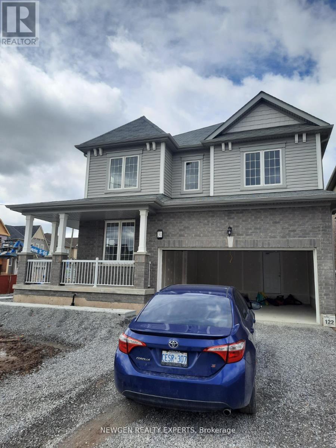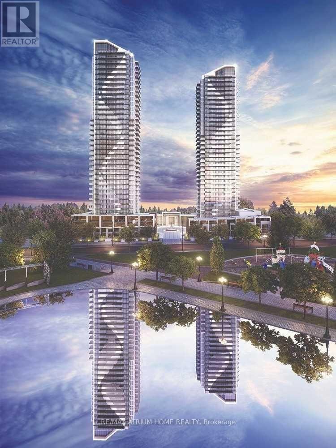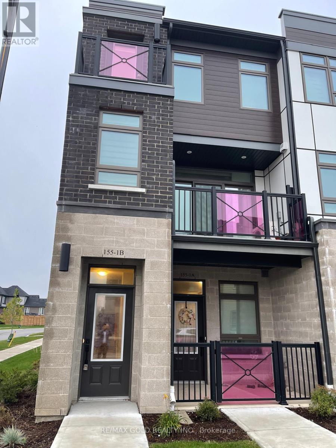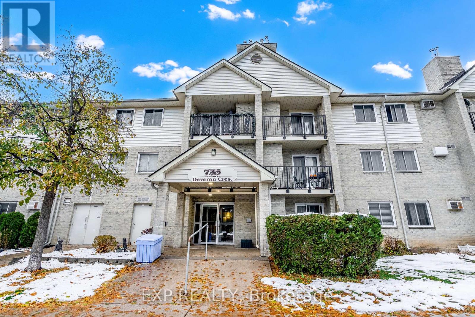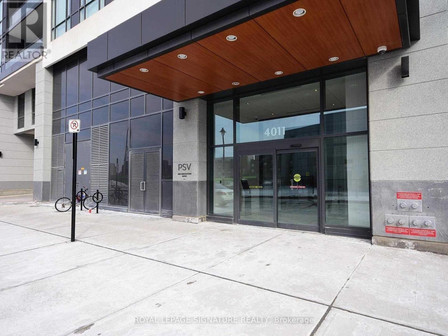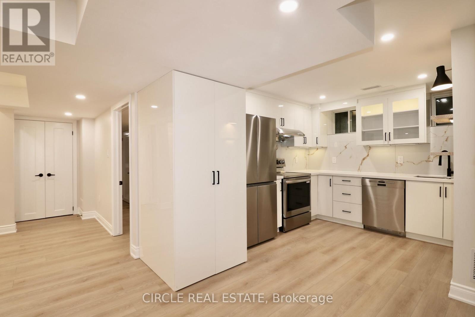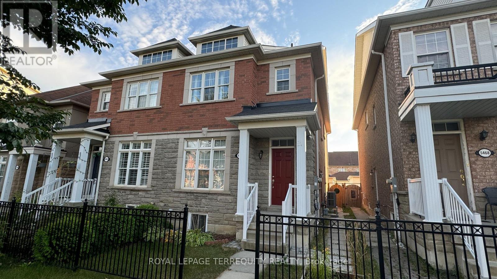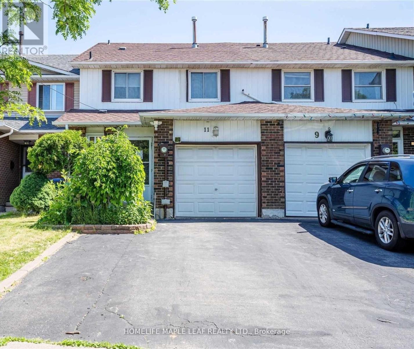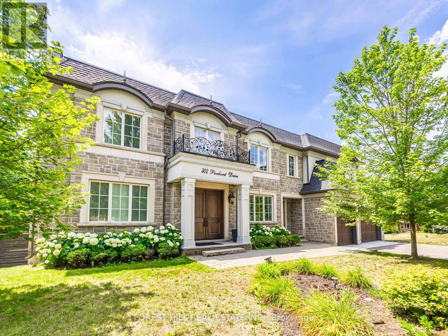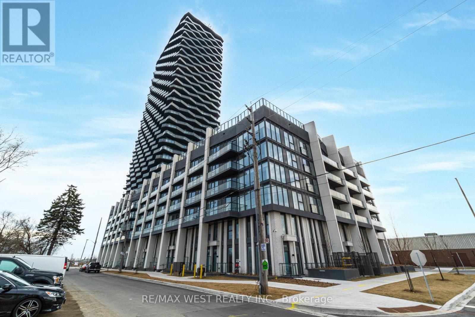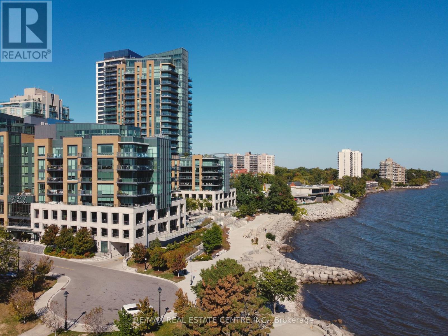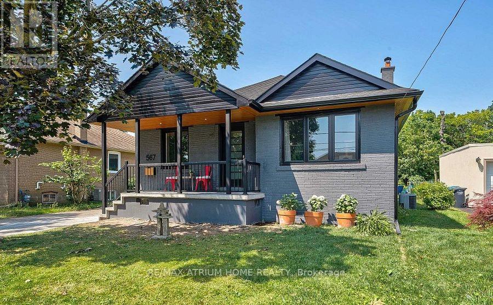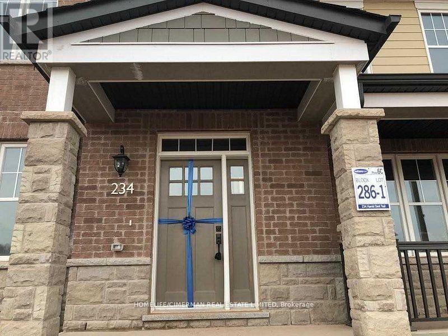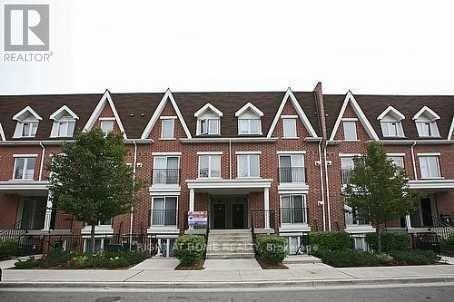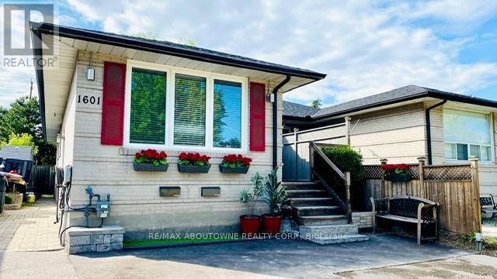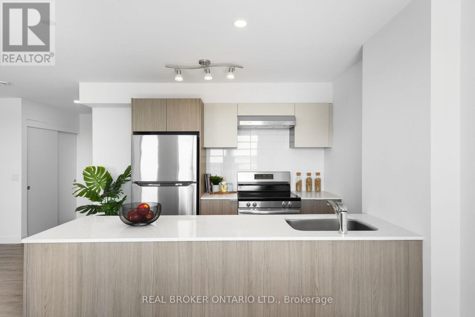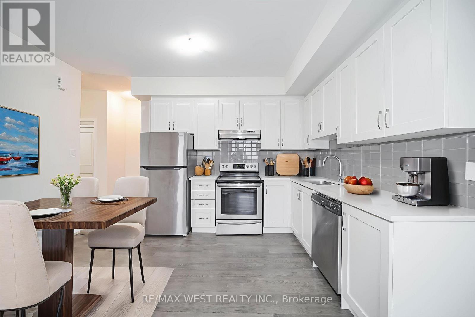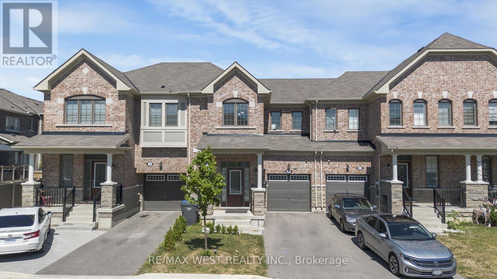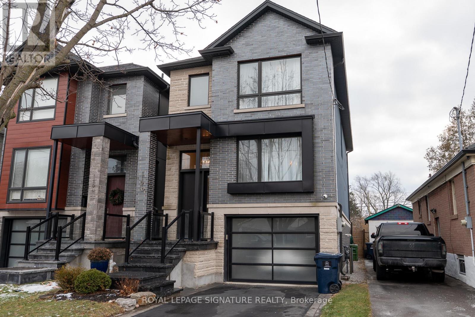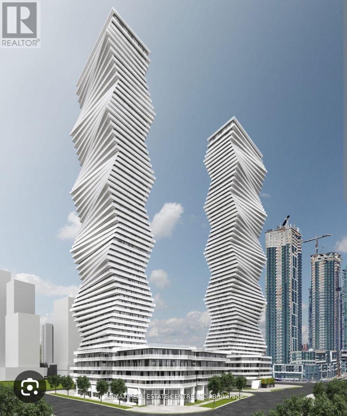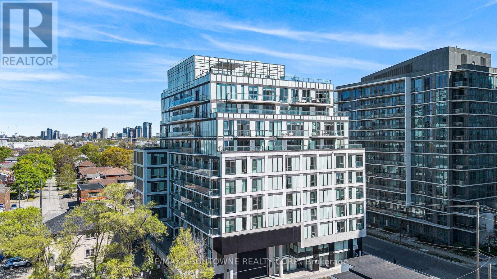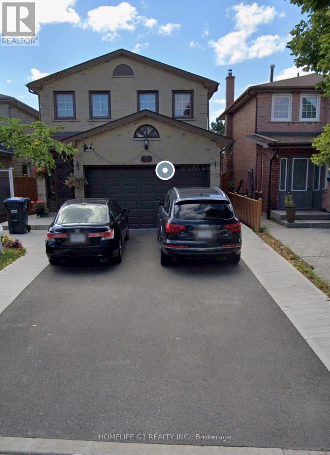334 Cannon Street E
Hamilton, Ontario
Welcome to 334 Cannon St E! This 2.5-storey detached brick home offers over 1,600 sq.ft. of functional living space and plenty of potential. Featuring 3 spacious bedrooms plus a full loft-ideal as a 4th bedroom, home office, hobby or additional living area-this property is well-suited for first-time buyers, families, or investors looking to add value. The main floor includes an updated kitchen with white cabinetry, quartz countertops, complemented by bright, open spaces. Outside, you'll find nice yard, covered front porch, and a second-floor balcony for added outdoor enjoyment. Located in a central Hamilton neighbourhood, you'll be within minutes of downtown amenities, shops, restaurants, and the West Harbour GO Station. With recent updates already in place and room to make it your own, this property presents a great opportunity to enter the market or expand your investment portfolio. (id:61852)
RE/MAX Real Estate Centre Inc.
18 Mitchellview Road
Kawartha Lakes, Ontario
This year-round raised bungalow offers 3 bedrooms and 2 full bathrooms, with 60 feet of frontage on Mitchell Lake. The main floor features a spacious master bedroom, an open-concept kitchen, living, and dining area, as well as a laundry room and a 4-piece bathroom. The kitchen is equipped with a brand new dishwasher and oven. The fully finished walk-out basement boasts 12-foot ceilings, two additional bedrooms, and a propane fireplace, providing spectacular views and access to lock-free boating into Balsam Lake. The property also includes a newer dock, perfect for enjoying summer days by the water. Additionally, the detached garage (24x50 ft) can accommodate 3 or more cars and features a workshop and woodstove. This property is furnished, including all furniture, a canoe, and a paddle boat, along with its equipment. Conveniently located on a year-round municipal road, the home is just 1 hour from Barrie and Highway 400, and 25 minutes from Lindsay and Highway 35. Outdoor enthusiasts will appreciate its proximity to ATV and snowmobile trails, as well as the brand new washer and dryer on site for added convenience. (id:61852)
Kingsway Real Estate
31 Sara Drive
Thorold, Ontario
This home stands out for its extensive builder upgrades-designed for comfort, style, and future value-located in a family-friendly, growing Thorold neighbourhood close to schools, grocery stores, university/college, with school bus & public transit access within the community. Premium Upgrades That Set This Home Apart Natural engineered hardwood flooring on main floor Natural oak staircase 9-ft ceilings on the main level for a bright, open feel Contemporary gas fireplace Granite glass shower in the primary ensuite Upgraded stainless steel appliances Water line for fridge & coffee machine Garage man door (direct home access) Basement washroom rough-in (drains installed)- ready for future finishing Larger basement windows for more natural light A rare opportunity to own a highly upgraded home in one of Thorold's most promising new communities. Book your private showing today. (id:61852)
Newgen Realty Experts
3801 - 95 Mcmahon Drive
Toronto, Ontario
2 Beds And 2 Baths Near Sheppard Ave E & Leslie St In Concord Park Place Community. The Most Luxurious Condominium In North York. 9 Feet Ceiling, Built In Appliances, Designer Cabinetry And More . Mins To 401 Highway, 404 Highway, Subway, Go Train Station, Ikea, Canadian Tire, Bayview Village And Fairview Mall... 750 S.F. Suite Area+138 Balcony Area. (id:61852)
RE/MAX Atrium Home Realty
1b - 155 Thomas Slee Drive
Kitchener, Ontario
Welcome to this thoughtfully designed condo in the highly desirable Doon neighbourhood. Featuring 10-foot ceilings and a neutral, modern interior, this home offers a spacious and comfortable layout perfect for a variety of lifestyles. The main living area is bright and open, with large front-facing windows that fill the space with natural light. The kitchen boasts sleek white cabinetry, a full pantry, and a large island seamlessly connected to the dining area-ideal for everyday living or entertaining guests. The open-concept layout ensures a smooth flow between the living, dining, and kitchen spaces. The primary bedroom includes a walk-in closet and a private ensuite with an oversized tiled shower. The second bedroom is versatile, perfect as a guest room, home office, or children's room. A standout feature of this unit is its two outdoor spaces-one at the front and another at the back-providing the perfect spots to relax or entertain. Conveniently located with quick access to Highway 401, and just steps from parks, trails, and a local elementary school, this home combines practicality with a family-friendly setting. (id:61852)
RE/MAX Gold Realty Inc.
115 - 735 Deveron Crescent
London South, Ontario
Rarely Offered 3-Bedroom Condo in South London's Most Sought-After Location!Discover this spacious and beautifully updated three-bedroom condo - a rare find in one of South London's most desirable communities. Perfect for families, first-time buyers, or savvy investors, this ground-floor gem combines comfort, style, and unbeatable convenience.Step inside to a bright, open-concept living and dining area - ideal for relaxing evenings or entertaining guests - complete with a cozy fireplace that instantly makes you feel at home. The sleek laminate flooring flows seamlessly throughout, offering a clean, modern look that's easy to maintain.The kitchen is well-appointed and ready for your culinary adventures, while the fully renovated main bathroom adds a touch of luxury with its fresh, modern finishes. The spacious primary bedroom features a walk-in closet and a private two-piece ensuite, creating a peaceful retreat at the end of the day.Enjoy the added convenience of an in-unit laundry room with plenty of extra storage space - a rare bonus in condo living!This move-in-ready home offers incredible value in a prime location close to shopping, schools, public transit, and all the amenities South London has to offer. Whether you're looking for a stylish home or an income-generating investment, this one checks all the boxes. (id:61852)
Exp Realty
Lph 04 - 4011 Brickstone Mews
Mississauga, Ontario
Lower Penthouse. 10' Ceilings. Engineered Hardwood Floors. Upgraded Kitchenaid Appliances. Luxury One Bedroom In The Heart Of Square One! Open Concept Design With Modern Upgrades. 1 Parking Spot 1Locker Included. Close To All Amenities, Square One Mall, Go Transit, Sheridan College, Hwy403/407/401 And Qew. (id:61852)
Royal LePage Signature Realty
Basement - 169 Yates Drive
Milton, Ontario
Welcome to this Bright and spacious 900 sq ft, 2-bedroom & 2-bathroom basement apartment for lease in a desirable Milton neighbourhood, featuring a separate walk-up entrance and sun-facing exposure with plenty of natural light throughout. Both bedrooms offer the rare convenience of private ensuite bathrooms, ideal for families or shared living. The unit also includes ample storage space and one driveway parking spot. Enjoy a modern kitchen with sleek cabinetry, under-cabinet lighting, and contemporary finishes. Stylish lighting fixtures and accent walls throughout the home create a warm, inviting atmosphere. Located close to top-rated schools, shopping plazas, big box stores, banks, convenience stores, and scenic walking trails. Just minutes to major highways, making commuting and daily errands quick and easy. Ideal for a small family or professionals looking for comfort, style, and convenience. (id:61852)
Circle Real Estate
Bsmt - 5464 Tenth Line W
Mississauga, Ontario
Available Immediately, legal 2 bedroom 1 washroom split layout basement in the prime location of Churchill Meadows. Ensuite washer, dryer and 4 pc washroom. Bedrooms have larger windows. Hard floors in main living area and bedrooms. Priced competitively. Looking for quiet individual or couple to occupy the space. Main house occupied by quiet individual. (id:61852)
Royal LePage Terrequity Realty
11 Rusthall Way
Brampton, Ontario
Great Multi-Level Freehold Townhome, Stop Your Search, Amazing And Affordable 3+1 Bedroom Townhome In A Quite, Family-Friendly Neighbourhood! Well Maintained And Ready To Move In! Beautiful Bright & Spacious Freehold Town! With Parks & Schools In The Immediate Area, An Incredible Place To Raise A Family! Meticulously Maintained By Owners, 3 Bedroom, 3 Washroom House. Walking Distance To Transit, Park, Schools, Eat-In Kitchen Every Inch Has Been Cared For! Plenty Of Upgrades. Hwy 410 Around The Corner! Don't Miss This Rare Opportunity To Own A Well Maintained Home In A Desirable Location! (id:61852)
Homelife Maple Leaf Realty Ltd.
302 Pinehurst Drive W
Oakville, Ontario
Beautiful Custom Built Home In Fabulous Southeast Oakville Location. 4,140 Sq Ft. Very Private And Bright Corner Lot. Spacious Side Centre Hall Plan With Expansive Kitchen, Family Room And Walk-Out To 335 Sq Ft Of Covered Deck. Gas Line On The Deck And Walk Out To Backyard Oasis. Still Room To Add A Pool. Main Floor Has Separate Formal Living Room, Dining Room And Home Office. 24 X 21 Double Garage Will Hold Two Cars Easily. ALL 4 Bedrooms On The Second Floor Have Ensuites. Second Floor Also Has Laundry Room With Side By Side Machines. Lower Level Has 2 Potential Extra Bedrooms, Screening Room, Wet Bar, Wine Cellar, Gym. Winding Streets And Mature Trees Characterize This Prime Eastwood Neighbourhood. Established, Family Community With Excellent Schools. Walk To Maple Grove Public, St. Vincent, Oakville Trafalgar High School & Ej James. QEW And Lakeshore Blvd Equidistant. Trails To The Lake Are Close By. (id:61852)
Forest Hill Real Estate Inc.
2304 - 36 Zorra Street
Toronto, Ontario
Welcome to 36 Zora Street, set in the heart of vibrant South Etobicoke. This bright corner-unit is a modern 2-bedroom, 2-bath, Including A Parking and Locker. Featuring oversized floor-to-ceiling windows, spacious bedrooms, beautiful open views, and an expansive balcony that truly extends your living space. Enjoy exceptional building amenities including a rooftop pool and deck, sauna, fully equipped fitness centre, BBQ area, games room, 24-hour concierge, and guest suites. This home offers outstanding convenience. All just moments from parks, transit, major routes, and some of Toronto's best neighbourhood amenities. (id:61852)
RE/MAX West Realty Inc.
405 - 2060 Lakeshore Road
Burlington, Ontario
AFFORDABLE LUXURY ON THE WATERFRONT! Beautiful one bedroom condo, with high end finishes, located in the prestigious Bridgewater Residence. Bridgewater is waterfront living at its finest. Exceptional amenities include a huge 8th floor outdoor terrance with BBQs and spectacular views of Lake Ontario. Other amenities include 2 fitness centres, party room with billiards and piano, spa like indoor pool, boutique style lobby with 24 hour concierge , direct access to Isabells restaurant, Pearl Cafe and the Pearle Hotel. Enjoy monthly social events and get togethers. Located directly on the gorgeous Waterfront Trail on Lake Ontario, along the Brant Street Pier and Spencer Smith Park. The condo features beautiful sunrises from the East facing balcony. Open concept living room /dining room/ kitchen. The kitchen features beautiful white cabinetry, huge island and Thermador appliances. The kitchen/ dining room/ living room area is pretty spacious, with room for more furniture and flexible configuration. Heated floors in the 4 piece bathroom; bedroom features a large double closet. Beautiful trim work throughout. Located in the heart of Burlington, walkable to vibrant shops and a variety of many restaurants. Included are one underground parking spot and one storage locker (both are owned). Book your showing today. (id:61852)
RE/MAX Real Estate Centre Inc.
567 Atwater Avenue
Mississauga, Ontario
Excellent Opportunity To Own This Solid 3 Bedroom Bungalow In The Desirable Area Of Mineola. This Home Sits On A Large 50 X 150 Ft Lot & Offers Ample Opportunities. Roof and all Windows have just been replaced.Renovated Basement .Separate Entrance To Lower Level & Full Basement. Large Private Yard Backing Onto Dellwood Park. Minutes To The Vibrancy Of Port Credit, Lake, Shopping & Hwy. Steps To Schools, Parks, Trails & Transit. (id:61852)
RE/MAX Atrium Home Realty
234 Harold Dent Trail
Oakville, Ontario
PRIME OAKVILLE LOCATION. 3-STOREY FREEHOLD TOWNHOUSE WITH 3 BEDROOMS & 3 WASHROOMS. ONLY 7 YEARS OLD. NICE BIG WINDOWS WITH PLENTY OF SUNSHINE. HARDWOOD FLOOR ON LIVING ROOM, MODERN KITCHEN WITH STAINLESS STEEL APPLIANCES, QUARTZ COUNTER & CUSTOM BACKSPLASH. WALK-OUT TO BALCONY FROM DINING ROOM TO ENJOY SOME FRESH AIR. REAR-LANE ROW TOWNHOUSE. SUPER EASY MAINTENANCE. NO BASEMENT, 1ST FLOOR HAS BIG FAMILY ROOM. GREAT LAYOUT AND FLOORPLAN WITH BIGGER SQFT UNLIKE MODERN COOKIE CUTTER HOMES. CLOSE PROXIMATY TO SHOPS, AMENITIES, GROCERIES, RESTAURANTS, TRANSIT & HIGHWAY. A MUST SEE. (id:61852)
Homelife/cimerman Real Estate Limited
622 - 15 Laidlaw Street
Toronto, Ontario
Location!! 2-Br Upper Unit Townhouse With Large Private Rooftop Terrace. Very Bright With Lots Of Natural Light. Upgraded Kitchen:Granite Counters, Backsplash & Granite Floors, Stainless Steel Appliances. Family Room With Gas Fireplace. Well Located In Complex, Close To Park, Liberty Village, Queen West & Easy Access To Transit. Parking & Locker Included. (id:61852)
Right At Home Realty
Main - 1601 Sandgate Crescent
Mississauga, Ontario
You Will Love This Gorgeous 4 Br/2 bath Home at Clarkson (Between Mississauga & Oakville). It's Fully Renovated From Top To Bottom. Beautiful Kitchen W/A Special Selection Of S/S Appliances, Hardwood Floor Throughout, "Carpet Free''. 2 Bathrooms Being one W/ Glass Shower/Tub And A Nice Master Ensuite W/ Double Sink. Big, Private and Exclusive Use Of The Backyard + BBQ To Enjoy With Your Family. This House Is Close To Many Amenities. 6 Min Drive To Clarkson Go Station W/ Express Train To Downtown. Excellent Ranked Catholic School (One Of The Best Of Mississauga). Walking Distance To Parks, Trails & Community Center. Tandem Parking For 2 Small Cars + EV Charger. Located In A Safe and Friendly Neighbourhood Ready To Move In. *Main Floor Tenant Pays 70% Of Utilities. This Amazing Home Is Waiting For You! (id:61852)
RE/MAX Aboutowne Realty Corp.
606 - 100 Manett Crescent
Brampton, Ontario
Introducing The Tulip, a stylish and spacious 1 bedroom plus den suite at The Manett, Bramptons premier purpose-built rental residence. With 748 square feet of thoughtfully designed interior space and a 109 square foot private balcony, this home is ideal for anyone who wants a little extra room to work, create, or unwind. The open-concept layout features a bright living and dining area that flows into a modern kitchen with quartz countertops, sleek cabinetry, and stainless steel appliances. The full-size bedroom offers comfort and privacy with a generous walk-in closet, while the separate den is perfect for a home office, guest room, or cozy reading space. Other highlights include a 4-piece bathroom, in-suite laundry, large windows, and durable vinyl plank flooring. Central air conditioning and individually controlled heating and cooling keep things comfortable year-round. At The Manett, residents enjoy access to premium amenities including a fully equipped gym, a stylish party room, a landscaped courtyard, bike storage, and available underground parking and storage lockers. Visitor parking, a pet-friendly policy, on-site management, controlled access, and video surveillance offer peace of mind and convenience. Located next to Koretz Park and close to shopping, transit, and Mount Pleasant GO Station, The Tulip offers modern comfort in an unbeatable location. Limited-time offer: get 2 months free on an 18-month lease. Parking just $100 per month and storage lockers $25 per month for the first year when added to lease. Conditions apply. (id:61852)
Exp Realty
20 - 39 John Perkins Bull Drive
Toronto, Ontario
Experience exceptional urban living in this beautifully maintained home at Unit 20 - 39 John Perkins Bull Drive, ideally located in one of Toronto's most convenient and fast-growing neighbourhoods. This spacious, modern residence offers a bright and functional layout perfect for families, professionals, or investors seeking turnkey comfort. Surrounded by parks, trails, and community amenities, the area delivers a rare blend of tranquility and city convenience. Commuters will love the quick access to major highways, the 401 and 400, as well as nearby TTC transit, making travel across the GTA seamless. Shopping, dining, schools, York University, and everyday essentials are all just minutes away, ensuring everything you need is always within reach. Whether you're looking for a low-maintenance lifestyle, a vibrant community, or a smart long-term investment, this property checks every box-offering comfort, convenience, and strong value in an excellent Toronto location. (id:61852)
RE/MAX West Realty Inc.
23 Circus Crescent
Brampton, Ontario
Absolute showstopper in Northwest Brampton: a freehold 3-bedroom, 3-bath townhouse ideal for first-time buyers featuring an open-concept main floor, upgraded flooring and soaring high ceilings throughout. The bright great room and dining area flow to a chef-ready kitchen with custom upgraded quartz countertops and brand new appliances, with a main-floor walkout to a private yard and convenient direct access from the garage to the yard for effortless unloading and outdoor living; there is also potential to create a separate entrance to the basement through the garage. The primary bedroom offers a walk-in closet and 4-pc ensuite, second-floor laundry serves the upper level and two additional spacious bedrooms provide ample closet space, while the property has no sidewalk in front and is close to parks, Mount Pleasant GO Station, Cassie Campbell Community Centre, transit and many amenities. Some photos virtually staged. (id:61852)
RE/MAX West Realty Inc.
119b Hillside Avenue
Toronto, Ontario
Welcome To This Stunning Two-Storey Detached Home In The Highly Sought-After Etobicoke-Mimico Neighbourhood. This Impeccably Built Residence Offers Sophisticated Living Across Every Level. Step Inside To Discover An Expansive Living Room And Dining Area, Perfect For Both Entertaining And Everyday Living. The Gourmet Kitchen Features 12 Ft Ceiling, Lighted Cabinetry, Premium Quartz Countertops, A Generous Center Island, And Stainless Steel Appliances. The Family Room Features 12 Ft Ceiling, A Cozy Fireplace And Walk-Out To A Deck And Beautifully Landscaped Backyard. The Home Boasts 3 Generously Sized Bedrooms, Each With 9-Foot Tray Ceilings. Natural Floods The Upper Floor Through Multiple Skylights, While Modern Glass Railings Add A Contemporary Touch Throughout. Light With 4 Bathrooms Total (Including 3 Full Bathrooms And A Convenient Main-Floor Powder Room),This Home Is Designed For Comfort And Functionality. The 9-Foot Basement Ceilings Create A Bright, Inviting Lower Level With Its Own Walk-Up Access To The Backyard. Additional Highlights Include Hardwood, Marble, and Porcelain Flooring, Abundant Storage, Integrated Security Camera System, And A Built-In Garage For Added Convenience And Peace Of Mind. This Is A Rare Opportunity To Live In A Meticulously Cared-For Home In One Of Toronto's Most Desirable Waterfront Communities. (id:61852)
Royal LePage Signature Realty
4506 - 3883 Quartz Road
Mississauga, Ontario
Gorgeous and Spacious & Luxurious Lifestyle Condo at M City 2 Towers in Heart of Mississauga!Live Here! 2 Bedroom + 2 Full Bathrooms + Walk-Out Large Balconies + Standing Glass Shower,Open Concept, Modern Design! Brand New Appliances! 24-Hr Concierge, 5 Star Building Amenities,Very Close To Highways! Walking distance: Square One Mall, GO Transit Terminal, CelebrationSquare, Parks, Groceries, Restaurants, Public Transit Terminal, Sheridan College, Living Arts,Movie Theatre, Future LRT, Schools, YMCA, Library, etc. Large Storage Conveniently located atConfederation and Burnhamthorpe !! (id:61852)
RE/MAX Real Estate Centre Inc.
Ph 1007 - 1195 The Queensway Avenue
Toronto, Ontario
Renters your search ends here! Luxurious Penthouse in a Sought-After Toronto Neighbourhood Experience upscale urban living in this premium 3-bedroom, 2-bathroom penthouse suite, nestled in one of Toronto's most desirable and high-demand areas. This refined unit includes underground parking and boasts soaring 9-foot ceilings, a smart and spacious layout, and expansive windows that bathe the interior in natural light. The open-concept design seamlessly integrates the living, dining, and kitchen areas ideal for both relaxing and entertaining. The sleek kitchen is equipped with stainless steel appliances, quartz countertops, and modern cabinetry, centre island, offering both function and style. Enjoy an impressive range of building amenities, including an executive concierge, state-of-the-art fitness centre, rooftop lounge, BBQ-equipped library area, lobby lounge, formal dining and event spaces, and a beautifully designed outdoor terrace. Perfectly situated near the Gardiner Expressway and Hwy 427, with a quick commute to downtown Toronto. Just steps from public transit (TTC), schools, shopping centres, green parks, and a variety of popular restaurants. (id:61852)
RE/MAX Aboutowne Realty Corp.
Lower - 7 Schubert Crescent
Brampton, Ontario
Welcome to this 2 BR 1 WR well-designed and spacious basement apartment with a separate entrance. The apartment is furnished for your convenience, with a sofa, dining table, four mattresses and two closets. All utilities are included in the rent. Beautiful, well-maintained apartment with a large living area combined with a huge functional kitchen. Two good-sized bedrooms with built-in closets, extra movable closets and 2 mattresses in each bedroom. The 3-pc washroom is clean and modern with a glass-enclosed shower and a large vanity. The apartment features newer laminate flooring throughout. The property is a short walk to Shoppers World mall and transit hub. Moreover, one parking spot is included. (id:61852)
Homelife G1 Realty Inc.
