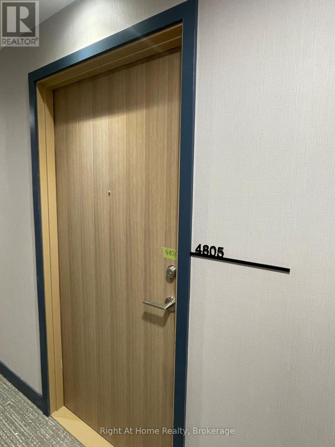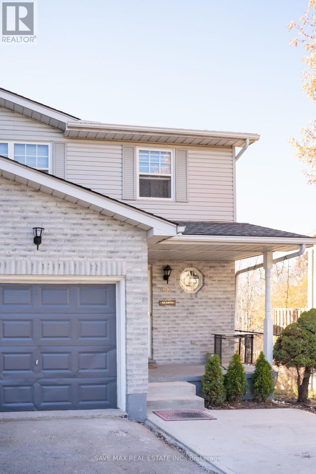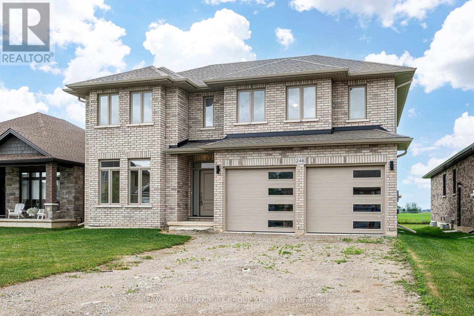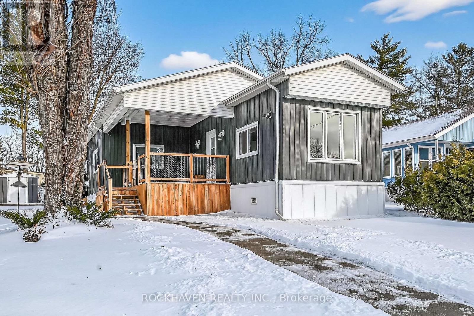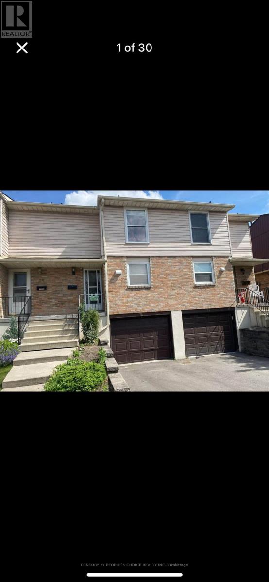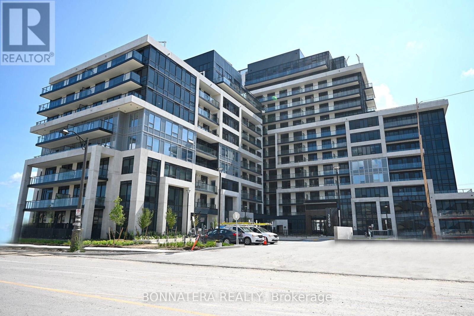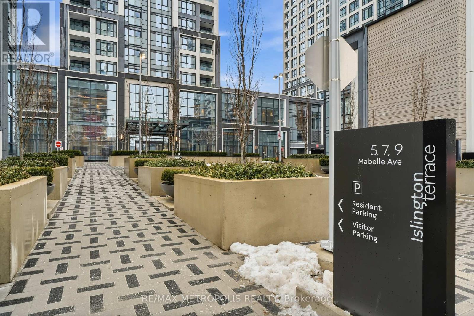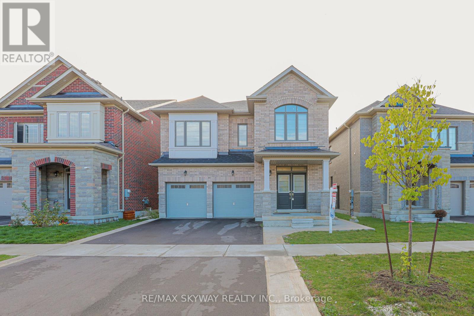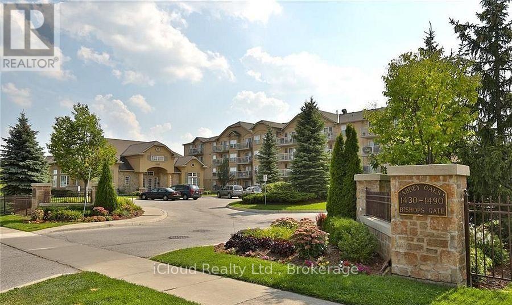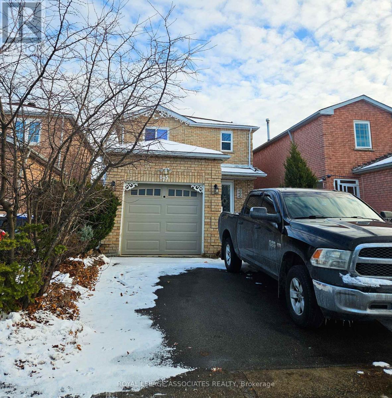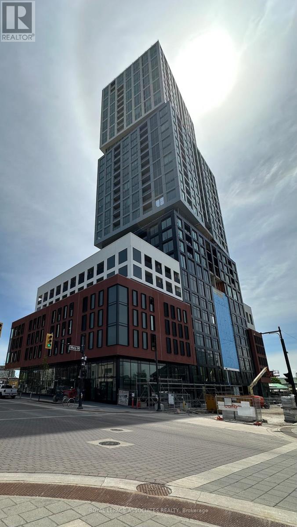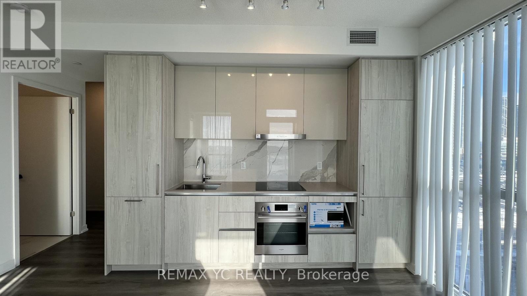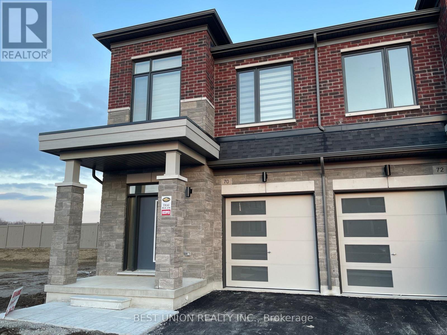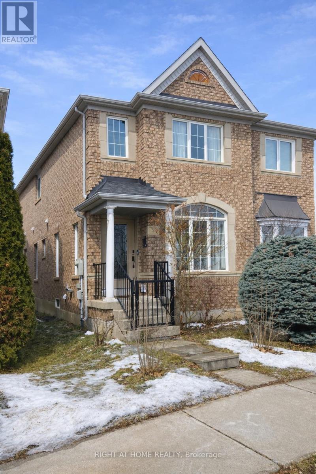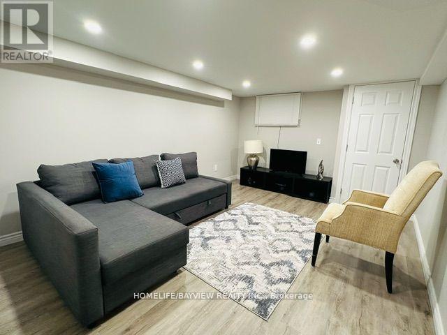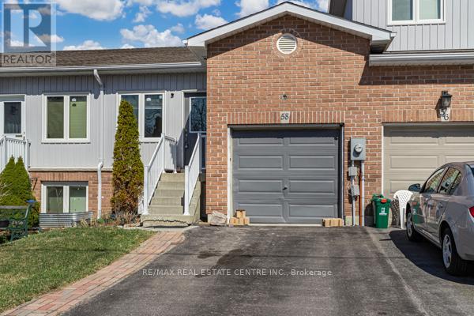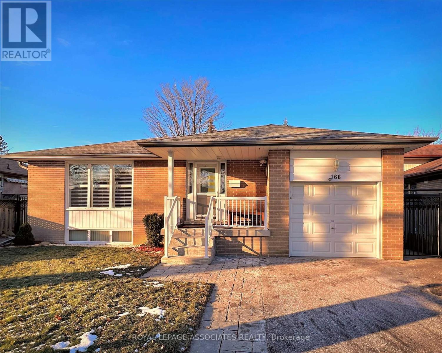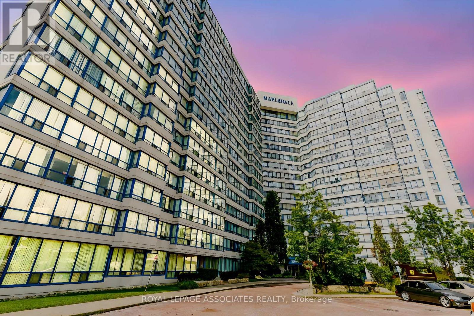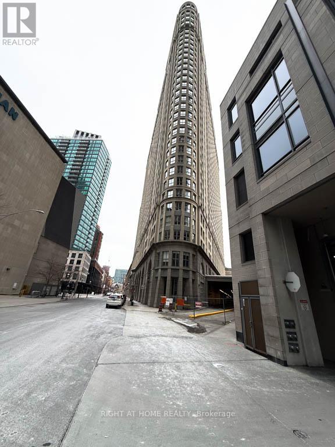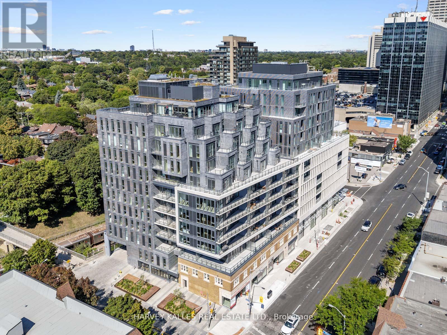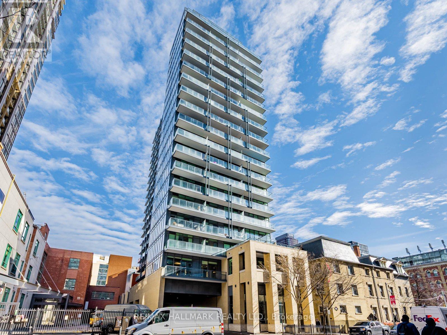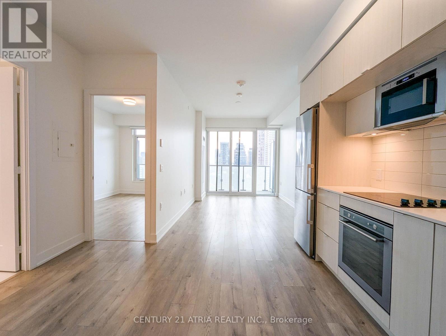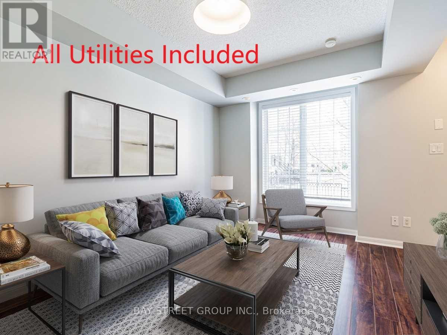4805 - 395 Square One Drive
Mississauga, Ontario
PENTHOUSE - Brand New Unit In Condominiums at Square One District by Daniels On Top (Penthouse) Floor. Bright And Spacious with Unbeatable South Side with Panoramic Unobstructed View Overlooking the Lake! Very Bright Corner Unit with Expansive Super Large Windows. 2 Spacious & Practical Bedrooms of Great Size, Both with Large Windows and Closets Offering Ample Living & Storage Space and Comfort, All with High-Quality Finishes and Contemporary Design. Steps to the Vibrant Square One Neighborhood Offering Huge Selections For Shopping, Dining, Entertainment, Sheridan & Mohawk College, Arts & City Center and Transportation Hub. Five Stars Amenities Including Fitness Center with Basketball Court, Rock Climbing, Collaborative Meeting and Co-Working Spaces, Kid's Zone & Parent's Zone, 24/7 Security And Much More. Tenants to pay for all utilities. (id:61852)
Right At Home Realty
803 Deveron Crescent
London South, Ontario
Beautifully renovated 2-bed, 2.5-bath family home in London's desirable Glen Cairn community. This move-in-ready property features a bright open-concept main floor with updated flooring, a modern kitchen with new cabinetry, countertops, and appliances, plus a convenient 2-piece powder room. The second level offers two spacious bedrooms and a fully updated 4-piece bathroom. The finished walkout basement adds valuable living space with a large family room and a renovated 3-piece bath-ideal for guests, a home office, or recreation. Located steps from transit, minutes to Highway 401, White Oaks Mall, parks, schools, and all major amenities. A perfect blend of modern updates and everyday convenience. Rental application, proof of income, credit report, and landlord references required. All utilities to be paid by tenants. (id:61852)
Save Max Real Estate Inc.
246 Leitch Street
Dutton/dunwich, Ontario
Welcome to your dream home in the desirable Highland Estates Subdivision! This spacious two-storey residence is perfectly situated on a generous lot, offering ample space for both family living and outdoor enjoyment. With 4+1 bedrooms and 2.5 bathrooms, this home is designed to accommodate your family's every need. The attached two-car garage provides convenience and additional storage. Step inside to discover an abundance of living space on the main floor, highlighted by an impressive Great Room featuring a cozy fireplace perfect for gatherings and relaxation. The gourmet kitchen is a chef's delight, equipped with a modern quartz countertop, making meal preparation a joy. The formal dining area, with easy access to the backyard, is ideal for entertaining guests or enjoying family dinners. Also located on the main floor is a spacious bedroom and a convenient 2-piece powder room, offering flexibility for guests or multi-generational living. As you ascend to the upper level, you'll find a generous Primary Bedroom that serves as a private retreat, complete with a lavish ensuite bathroom and a walk-in closet. Three additional bedrooms provide plenty of space for family members or can easily be transformed into a home office or playroom. The large main bathroom and separate laundry room further enhance the functionality of this upper level. Step outside to your expansive lot, where the possibilities for outdoor fun and relaxation are endless. Whether it's hosting summer barbecues, gardening, or simply enjoying the serene surroundings, this backyard is a true oasis. Conveniently located just minutes from the 401, this home offers easy access to London (20 minutes away) and St. Thomas (25 minutes away). It's also zoned for excellent schools and is in close proximity to all essential amenities, ensuring that everything you need is within reach. Don't miss out on this incredible opportunity to make this beautiful house your home! (id:61852)
RE/MAX Hallmark York Group Realty Ltd.
93 Marche Drive
Haldimand, Ontario
BRAND NEW NEVER LIVED IN! This spacious 1,618 sq ft, move-in ready 3-bedroom, 2.5-bath townhouse is located in Empire Avalon's sought-after Caledonia community and offers modern, upscale living with a good-sized backyard and thousands spent in quality upgrades throughout. The bright open-concept main floor features 9ft ceilings, upgraded laminate flooring on the main and second levels, a convenient walk-in closet on the main floor by the foyer, and a premium kitchen with stylish modern finishes, brand new stainless steel appliances, ample cabinetry and counter space, and a functional island with breakfast bar, flowing seamlessly into sun-filled living and dining areas with sliding patio doors. Upstairs, the spacious primary bedroom offers a walk-in closet and a luxurious ensuite with a soaker tub, with two additional well-sized bedrooms, including a walk-in closet in the second bedroom along with a versatile office or study area and a full 4-piece bath. Enhanced with premium water and comfort rentals throughout, including a water softener, chlorine filter, reverse osmosis system, hot water tank, and air conditioner while additional highlights include direct access to the single-car garage and an unfinished basement with painted concrete floors, lower-level laundry, and plenty of storage space, all set in a prime location minutes to schools, parks, shopping, dining, golf courses, scenic trails, the Grand River, and easy access to Hamilton. (id:61852)
Homelife/miracle Realty Ltd
30 Hillside Cr - 1294 8th Concession Road W
Hamilton, Ontario
Welcome to the peaceful, nature esque, family and pet friendly, year round Land Lease community of Beverly Hills! An opportune location, this beautifully updated, highly efficient, move in ready home is situated between Cambridge, Guelph, Milton, Waterdown, and Hamilton, as well as multiple major highways. Close to antique/farmers markets, bakeries, Valens C.A. and sunflower/fruit farms, you're going to need more weekends for all your local activities! Not to mention the scenic trails, parks, river systems, and several golf courses, which are ideal for the outdoor/wildlife enthusiast! The Beverly Hills community offers a range of amenities and recreational facilities at the rec. centre: community BBQ's, holiday dinners, craft fairs, corn roasts, & games events for residents, weekly fitness classes, darts, bingo, billiards and more. This beautifully and thoroughly updated, carpet free, bungalow is nestled atop the "hillside", providing a spectacular view of the rolling, forested countryside from the 13ft x 10ft covered front porch and from the bright, open concept living room. Inside the home you'll immediately notice the spacious kitchen, which boasts newer, efficient appliances, an abundance of cabinet space and a conveniently movable island. The sunken family room teems with natural light and features a corner propane fireplace and direct access to the 16ft x 13ft private and covered back deck. Other updates include the 3-piece bathroom with walk-in glass shower, electrical, plumbing, tankless on demand water heater, flooring, fixtures, roof, siding, insulation, drywall, windows, furnace, and central air (all less than 5 years old, well maintained). Low in maintenance and utility costs, high in cosy comfort, this one of a kind property encompasses a triple wide driveway, as well as a garden shed to provide that extra storage space for downsizing seniors, young families (school bus pickup right at main entrance!), working professionals and first time home buyer (id:61852)
Rockhaven Realty Inc.
73 - 10 Angus Road
Hamilton, Ontario
Beautiful 3 Bedroom Townhome in East Hamilton available for lease. Big Kitchen with Bright White Cabinetry, Open Concept Main Floor that Hardwood Flooring. Separate Dining Room, Spacious bedrooms. Private Patio on Quiet Ravine for relaxation. 2 parking available (one in garage + one on driveway), finished Basement w/2pc Bathroom and access to Garage. Close to schools and Public Transportation, Minutes to Red Hill Pkwy & QEW. Close to places of worship, best place to live for family and students also. (id:61852)
Century 21 People's Choice Realty Inc.
626 - 3200 William Coltson Avenue
Oakville, Ontario
***Fully Furnished!! Introducing Upper West Side Condos. This Gorgeous 1 Bedroom + Den, Sleep 4 People, Features An Open-Concept Kitchen With Stainless Steel Appliances, a Brightly Lit Layout, Ensuite Laundry And an Open Balcony. Luxurious Amenities include; Concierge, Entertainment Kitchen, Deluxe Party Room, Elevated Rooftop Terrace, Fitness & Yoga Studio, 24hr Security, Spacious Work-From-Home Area, and More! Don't Pass Up This Opportunity At One Of Oakville's Highest Demanding Communities! (id:61852)
Bonnatera Realty
3304 - 7 Mabelle Avenue
Toronto, Ontario
Modern comfort meets city convenience in this bright 2-bedroom suite at Tridel's Islington Terrace. Located high above the city on the 33rd floor, this thoughtfully designed layout features a split-bedroom plan. The open-concept living and dining space is framed by large windows and walks out to an open balcony with unobstructed views. A stylish kitchen with granite countertops, stainless steel appliances, and ample cabinetry anchors the home with function and flair. The primary bedroom includes a large closet and 3-piece ensuite, while the second bedroom enjoys privacy and natural light. Additional conveniences include ensuite laundry, and owned parking. Built in 2020, this well-managed building offers exceptional amenities such as a 24-hour concierge, fitness centre, yoga studio, party room, guest suites, and more. Situated in the heart of Islington-City Centre West, you're just steps from Islington subway station, grocery stores, banking, and neighbourhood cafés-perfect for commuters and urban explorers alike. Easy access to major routes, transit, and vibrant Bloor West shopping and dining rounds out the lifestyle on offer. (id:61852)
RE/MAX Metropolis Realty
379 Valleyway Drive
Brampton, Ontario
Welcome to this 2024 built, beautiful detached 5+3 bedroom home in the highly desirable Credit Valley Community. This home features a double car garage, 4-car driveway, and double door entrance leading to a bright, open layout with grand living room with coffered ceiling, bright great room with fireplace, formal dining room, modern kitchen with quartz countertops and stainless steel appliances, and a breakfast area with walkout to patio. Upstairs offers 5spacious bedrooms, 4 bathrooms, and 9 ft ceilings on both main and upper levels with a second-floor laundry. The primary bedroom offers a big walk-in closet and spacious 6-piece ensuite. The second bedroom also features its own private ensuite, and two other bedrooms are connected by a Jack & Jill bathroom-perfect for families. The finished LEGAL basement is a major highlight, with separate laundry includes a LEGAL 2-bedroom 2-bathrooms suite with separate entrance, plus an additional 1-Bedroom suite with full washroom & wet bar - perfect for rental income or extended family. Close to top-rated schools, parks, shopping, and highways. Don't miss this exceptional opportunity to own a beautiful home in one of Brampton's most sought-after neighborhoods! Close to all of the amenities including, Schools, Transit, place of worships. (id:61852)
RE/MAX Skyway Realty Inc.
104 - 1470 Bishops Gate
Oakville, Ontario
Welcome to Abbey Oaks condos in Oakville's 1 bed, 1 bath East-Facing suite with a large terrace. Top 5 reasons that this apartment is a great opportunity to purchase 1) Affordable 2) Spacious 640 Sqft 3)Excellent location 4)main floor unit 5) underground parking and 1 locker included. This 1 Bedroom Condo Features An Open Concept Design , Master Bedroom With Generous Sized Closet, Freshly Painted, Laminate Flooring, In-Suite Laundry, living room Walkout To terrace. Newer stainless steel appliances, perfect starter home! Enjoy the everyday luxuries that make life simpler: in-suite laundry, secure underground parking, and a separate storage locker. Indulge in the building's thoughtful amenities-a fitness centre for morning energy, a sauna for evening relaxation, a recreation room for connection, and even a cozy car wash bay ready for winter days. Perfectly situated in the sought-after Glen Abbey community, you're surrounded by parks, trails, top-rated schools, and charming local shops-with easy access to transit and major highways (id:61852)
Icloud Realty Ltd.
Bsmt - 175 Ecclestone Drive
Brampton, Ontario
Welcome to this bright and well-maintained 1-bedroom basement apartment located in the highly sought-after community of Brampton West. This unit features a spacious open-concept living room and kitchen, a comfortable bedroom, and a clean 3-piece bathroom. Enjoy your own private entrance, creating a sense of privacy and independence. Shared utilities with the main floor occupants (70/30 split). Situated in one of Brampton's most established communities, this home is close to everything you need - steps from parks, walking trails, and green spaces, with quick access to public transit, GO stations, and major highways (410 & 407) for easy commuting. Minutes to shopping plazas, restaurants, grocery stores, banks, pharmacies, and a short drive to downtown Brampton, Lionshead Golf Course, and multiple schools. Ideal for a quiet single professional or couple looking for a convenient, well-kept space in a family-friendly neighborhood. (id:61852)
Royal LePage Associates Realty
1201 - 39 Mary Street
Barrie, Ontario
welcome to Unit 1201 at 39 Mary Street in Barrie's highly anticipated Debut Condos - a stunning brand new 2 bed + den, 2 bath suite offering luxurious waterfront living in the heart of downtown. This bright and spacious layout features floor-to-ceiling windows, 9 ft ceilings, and an open-concept living space perfect for entertaining. The sleek kitchen is outfitted with built-in stainless steel appliances, quartz countertops, and modern cabinetry. The primary bedroom includes a spa-like ensuite, while the versatile den is ideal for a home office or guest space. Enjoy your morning coffee on the private balcony with views of the city and lake. Includes 1 underground parking space. Residents have access to premium amenities including a rooftop terrace with BBQs, fitness center, party room, concierge, and an infinity plunge pool with lake views. Steps to Barrie's waterfront, restaurants, shops, and the GO station-urban convenience meets lakeside living at its finest. (id:61852)
Royal LePage Associates Realty
1102 - 225 Commerce Street
Vaughan, Ontario
Welcome to festival condo! This bright south east corner suite offers 698 sq ft of interior space with 2 Bedrooms and 2 bathrooms, plus a generously sized 2 balconies perfect for panoramic views. The functional layout features a spacious open-concept living, dining, and kitchen area with build in appliances. A primary suite with ensuite bathroom, and a secondary bedroom. Located in the heart of Vaughan metropolitan centre, just steps to the subway, Ikea, costco, vaughan mills, cineplex, wonderland and more. One underground parking spot included. (id:61852)
RE/MAX Yc Realty
70 Tipp Drive
Richmond Hill, Ontario
Welcome Brand New, 2 Storey END Unit 3Br+1Den (Br Size With Window) W/$$ Upgrade Townhome At Oakridge Meadows, Wonderful Layout With Extrl Windows and Tons Of Natural light ,. 9' Smooth Ceiling. Wood Floor Throughout Main Floor Except Tile Area. Amazing Modern Open Concept Kitchen With Island. Master Bed Room With Walk In Closet and Wr with Double Sink and Windows. Central Vacuum System Been Installed and Much more! Mins To Gormley Go Station, Hwy 404, Lake Wilcox Park, Costco & Shopping Plaza ,Community Centre, A Community Surrounded By Natural Beauty & Outdoor Activities. You Don't Want To Miss This Spacious, 3 Bedroom+1Den 3 Bathroom Unit, Blinds been Installed, Just Moving In and Enjoy. (id:61852)
Best Union Realty Inc.
4 Forest Run Boulevard
Vaughan, Ontario
A stunning and beautifully maintained semi-detached home in the prestigious Patterson community featuring 3 bedrooms, 4 bathrooms, little private backyard oasis and 2 car garage!!! Very bright and functional layout with lots of closets and storage space, perfect for family living! The generously sized primary bedroom boasts ample walk in closet space and a luxurious ensuite. Highlights include laminate floors, finished basement with 2 ps bath, extra bedroom and big recreational/game room. Family-friendly neighbourhood! Located just steps from top-rated schools and lush parks perfect for growing families! Close to public transit, entertainment, restaurants, and shopping. Move-in ready with great curb appeal and excellent value!!! (id:61852)
Right At Home Realty
164 Eagle Street S
Newmarket, Ontario
Fabulous & Professional Finished 2 Bedroom Basement Unit Backing On Spectacular Huge Backyard With Mature Trees! Great Location In The Heart Of New Market! Separate Entrance; Full Kitchen & Appliances(Dishwasher; Ensuite Laundry). Laminate floor in the living room and Bedrooms . 3 min drive To New Market Main Street! Close To Park, Stores, Shopping and Daycare. The unit has a water softener, Utilities Included. (id:61852)
Homelife/bayview Realty Inc.
58 Avenue Street
Oshawa, Ontario
Welcome to 58 Avenue St. Oshawa! The Bright and Spacious 4 Bedroom and 2 Full Washroom available for Rent in a Quite and Friendly Neighbourhood.This Bright and Open Concept Well maintained Split 2-storey Home offers a welcoming atmosphere perfect for relaxation and entertaining.. Ideally located in the Heart of Oshawa!Close to Hwy 401, short walk to Oshawa Centre, Schools, Hospital, Transportation, Restaurants and all other necessities of life!Don't miss the fantastic leasing opportunity in a prime location! (id:61852)
RE/MAX Real Estate Centre Inc.
166 Lynnbrook Drive
Toronto, Ontario
Excellent opportunity for investors, first-time home buyers, or custom builders. 166 Lynbrook Dr features 3 bedrooms, a finished basement with separate entrance, and an attached garage, offering strong rental or in law suite potential. Located on a desirable Toronto lot with possible redevelopment into up to five units under new zoning by-laws ( buyer to verify), providing long-term income and value growth. Ideal for a future custom build or income property, close to schools, parks, transit and amenities. (id:61852)
Royal LePage Associates Realty
912 - 3050 Ellesmere Road
Toronto, Ontario
Welcome to this spacious 2 bedroom, 2 full washroom unit in the luxurious Mapledale Condo complex. This ALL INCLUSIVE unit features unobstructed green views and is right across from Centennial College and UTSC ( UofT Scarborough Campus). Right off the 401 and close to all amenities including Rouge Valley Hospital, PANAM Sports Centre, grocery stores, banks and so much more. Rare to find a unit of this size will a full sized kitchen and 2 washrooms. The living/dining room offers lots of natural light and walks-out to the balcony. Unit comes with 1 parking and 1 locker. (id:61852)
Royal LePage Associates Realty
319 - 25 The Esplanade
Toronto, Ontario
Sunny South-Facing Suite In The Heart Of Downtown With Unobstructed Views! This Large One-bedroom Unit boasts 647sqft Well Designed Layout, Features a Sturdy Space As Large As Full Den, Spacious Bathroom, Living/Dining Area And Kitchen. Rent Includes Heat, Hydro And Water. Minutes Walk To Union Station, Meridian Hall ( Formerly Sony Center), St Lawrence Market, Amazing Restaurants & All The Best That Downtown Toronto Has To Offer. Includes Fridge, Stove, Built-In Dishwasher, Washer & Dryer, All Elfs, Curtain Rods And Curtains, Extremely Well Managed Building. Hot Tub, Sauna, Rooftop terrace, Fully Equipped Gym, 24 hours Concierge, Party Room With Incredible Views. ( Tenants pay internet/ TV cost), brand new fan coil unit for heating and air conditioning. (id:61852)
Right At Home Realty
1003 - 8 Manor Road W
Toronto, Ontario
Welcome to this stunning suite, part of The Residence Collection at The Davisville, a prestigious new mid-rise condo development by The Rockport Group. This thoughtfully designed 3-bedroom, 3-bathroom home boasts 1,628 square feet of sophisticated interior living space, complemented by a 361 square foot west-facing terrace that offers beautiful residential views. The suite features high ceilings, Scavolini Kitchen, a premium Miele appliance package, quartz countertops, and walls ideal for showcasing artwork. Pot lights and elegant finishes add to the upscale ambiance, while the bright and airy layout makes it a welcoming retreat. Parking and locker options ensure added convenience. Situated at Yonge and Eglinton with concierge services provided by the esteemed Forest Hill Group, this address places you at the heart of one of Toronto's most vibrant neighbourhoods. Enjoy unparalleled walkability to trendy restaurants, cafes, boutique shops, and entertainment options, as well as easy access to public transit, including the TTC subway and future Eglinton Crosstown LRT. With a perfect walk score, everything you need is just steps away. Experience modern living at its finest at The Davisville!!! (id:61852)
Harvey Kalles Real Estate Ltd.
1704 - 105 George Street
Toronto, Ontario
Welcome to The Post House Condos, where location, layout, and livability actually align. This bright 2-bedroom corner suite offers a smart, open-concept design with floor-to-ceiling windows, excellent natural light, and a walk-out balcony with open city views. No wasted space-every square foot works. The modern kitchen features quartz countertops and a movable upgraded kitchen island, offering flexibility for dining, or added prep space. * The layout flows seamlessly into the living and dining areas, making it both functional and inviting. A split-bedroom design provides true privacy, with a spacious primary bedroom featuring a 4-piece ensuite. *** Parking and locker are both owned and conveniently located in close proximity on the same level ***Steps to St. Lawrence Market, George Brown College, the Distillery District, and everyday essentials. TTC is nearby, with an upcoming subway station just steps away, further strengthening long-term value and connectivity. A well-managed building offering 24-hour concierge, gym, yoga studio, sauna, party room, guest suites, BBQ terrace, and visitor parking. Immediate possession available. Strong fundamentals, proven location, and future transit upside-this one checks the boxes. (id:61852)
RE/MAX Hallmark Realty Ltd.
3001 - 575 Bloor Street E
Toronto, Ontario
*LOCKER Included* This Luxury 1 Bedroom Condo Suite Offers 569 Square Feet Of Open Living Space. Located On The 30TH Floor, Enjoy Your Views From A Spacious And Private Balcony. This Suite Comes Fully Equipped With Energy Efficient 5-Star Modern Appliances, Integrated Dishwasher, Contemporary Soft Close Cabinetry, Ensuite Laundry. (id:61852)
Century 21 Atria Realty Inc.
703 - 5 Everson Drive
Toronto, Ontario
All Utilities Included, Lovely Townhome In A Quiet Location. Steps To Yonge/Sheppard Station. Close To Shops, Restaurants, Supermarkets, Parks And 2 Subway Lines(Line 1 & Line 4). This End Unit Is On One Level Without Stairs ideally for a small family to call it home. Living Room Facing West And Windows Facing The East, There Is Lots Of Daylights, This Unit Has A Functional Layout With An Open Living Space, Large Den That Can Be Used As A Dining Room Or Study, Master Bedroom With A huge Walk In Closet. (id:61852)
Bay Street Group Inc.
