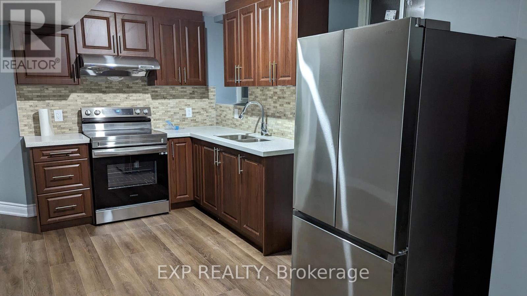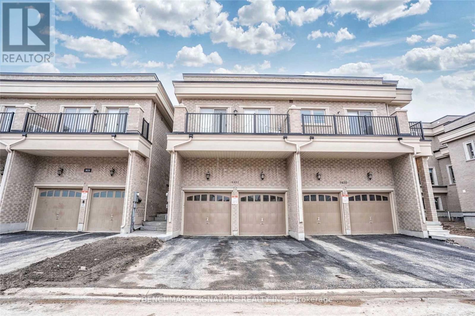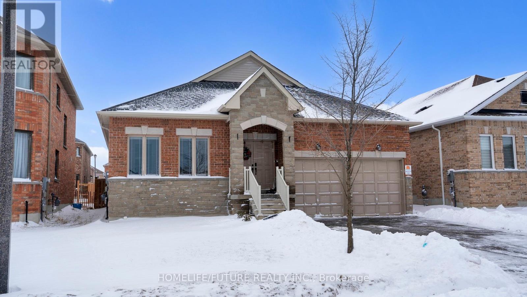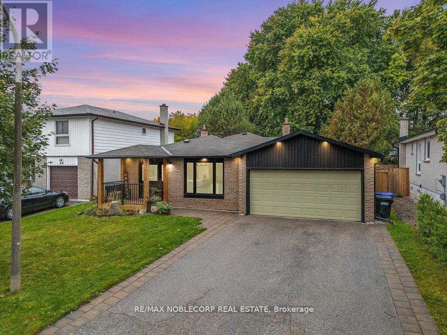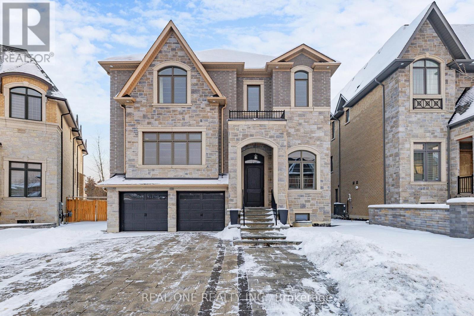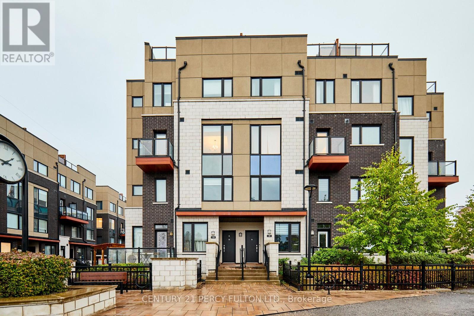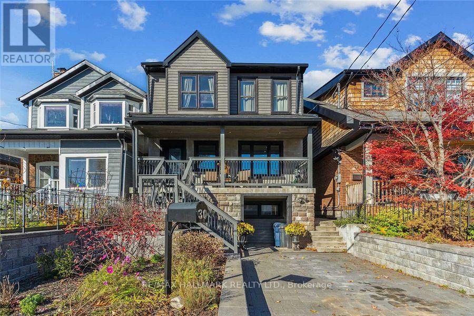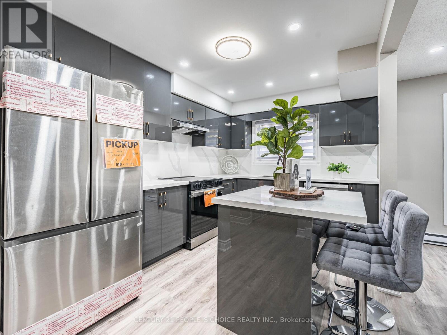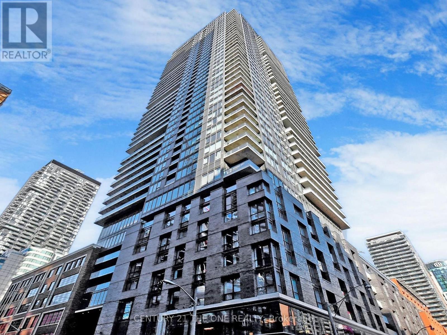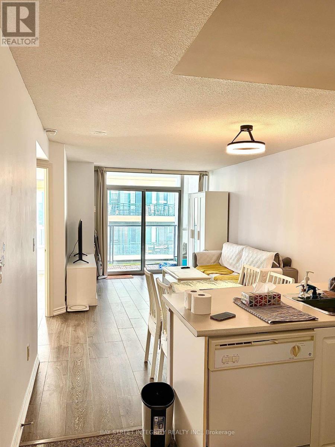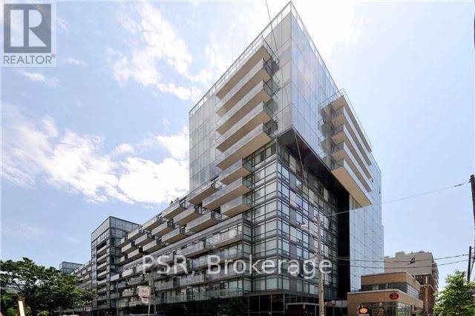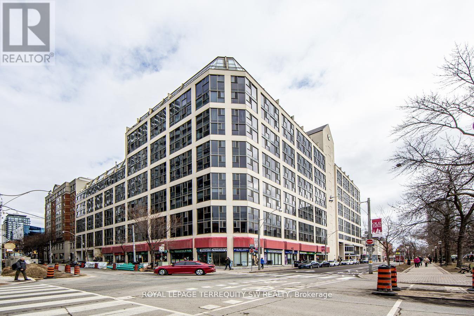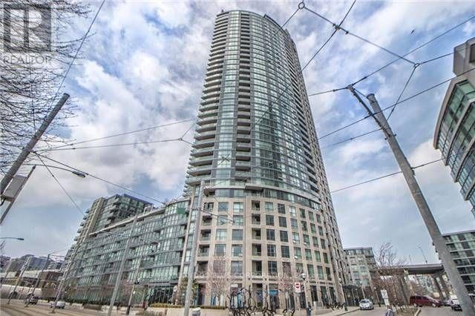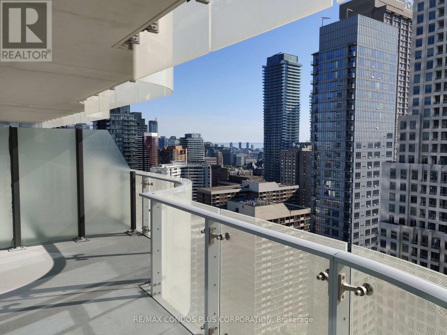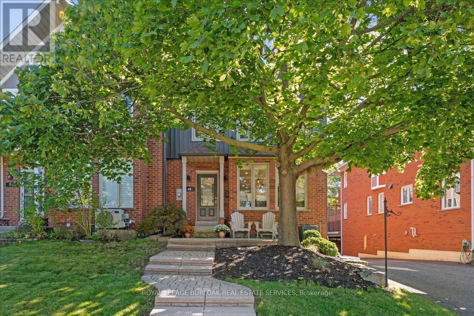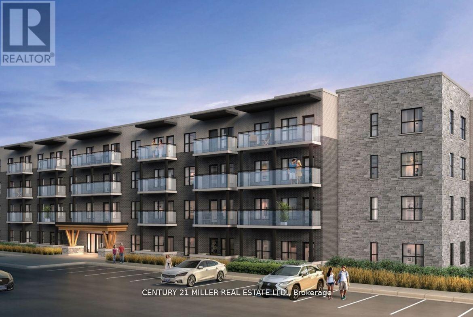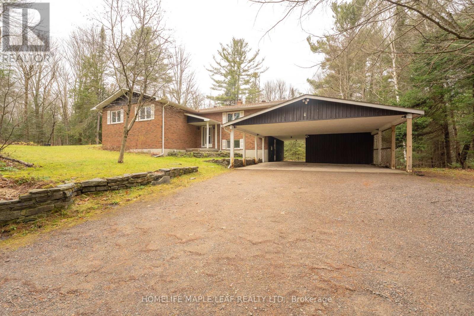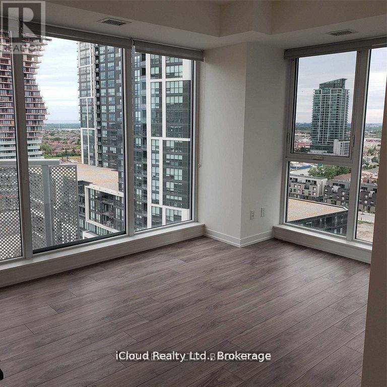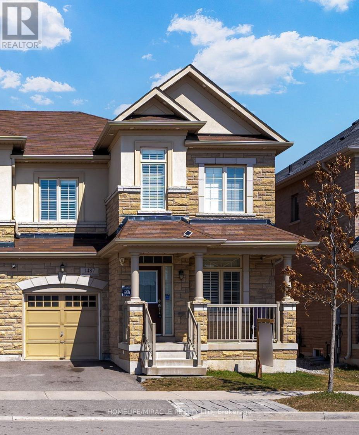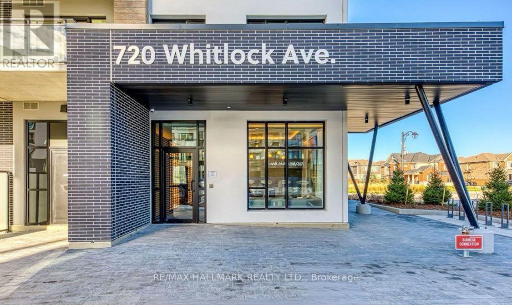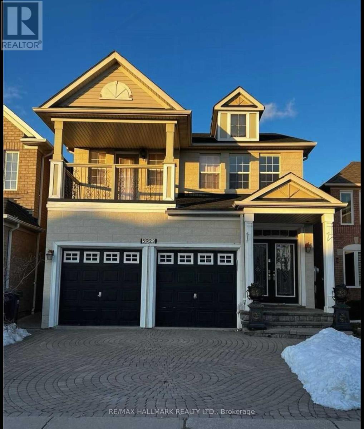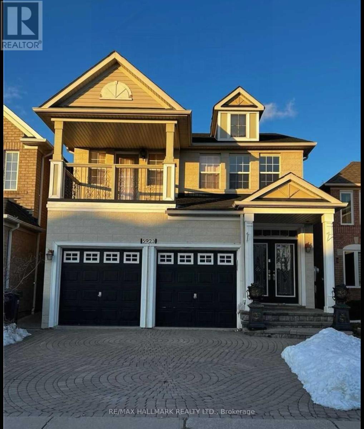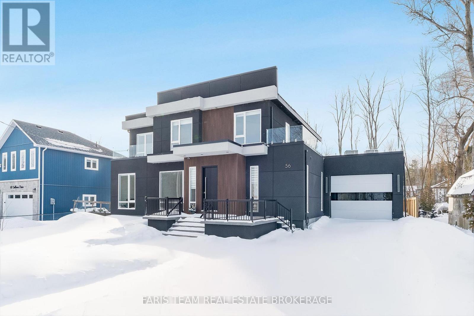1436 Tomkins Road
Innisfil, Ontario
Discover exceptional value with this beautifully updated, separate-entrance basement apartment featuring 2 spacious bedrooms and 2 modern 3-piece bathrooms-perfect for roommates, couples, or small families looking for comfort and privacy. This bright, newly renovated space offers a functional layout, updated finishes throughout, and a clean, contemporary feel from the moment you walk in. Enjoy your own private entrance, two dedicated parking spots, and a quiet residential setting while still being close to Innisfil's amenities, parks, and commuter routes. Move in before the holidays and settle into a place that feels like home right away. A fantastic rental opportunity at a great price-don't miss it. (id:61852)
Exp Realty
9432 Bayview Avenue
Richmond Hill, Ontario
A Luxurious Freehold Townhome In The Prestigious Observatory Hill Community. 9Ft Ceiling On Main & 3rd, 10Ft Ceiling On 2nd, 11Ft Ceiling In Primary Bedroom. Great Layout W/ One Bedroom & Bathroom On Main. Hardwood Flooring In Living Areas & Stairs. Plenty Of Space.Top Ranking Schools. Convenient Location! Walk To Village Gate Plaza: Maxim's Restaurant, Bruno's Food Market, Bbt, Yang's Fine Chinese Dining, Banks! Easy Access To 404. Full Use of Garage Parking Space And Driveway Parking Space! (id:61852)
Benchmark Signature Realty Inc.
15 Mccaskell Street
Brock, Ontario
Nestled in one of Beavertons most desirable neighbourhoods, this beautifully maintained, Fully Hardwood floor , One of the larger newer-built bungalow , offering over 2227 SQ FT of main floor Living, this residence is perfectly suited for both downsizers and first-time buyers seeking comfort, quality, and convenience. Set on an impressive 50 x 105 ft lot, the property offers exceptional curb appeal, with a double car garage, no sidewalk, and ample parking for family and guests. The home is set back from the street, creating a welcoming presence and a spacious front yard. Inside, a bright and airy foyer with 9-foot ceilings introduces the open-concept layout main living areas. The formal living and dining rooms are elegantly appointed, ideal for entertaining or quiet relaxation. The well-designed kitchen features stainless steel appliances, a central island, and a generous breakfast area that flows into the expansive family room, offering picturesque views of the private backyard. The home includes three spacious bedrooms and three well-appointed bathrooms. A convenient main-floor laundry room with direct access to the garage. This exceptional property offers a rare opportunity to own a modern bungalow in a highly sought-after location, blending refined style, quality craftsmanship. (id:61852)
Homelife/future Realty Inc.
42 Mitchell Avenue
New Tecumseth, Ontario
Welcome to 42 Mitchell Avenue, a beautifully renovated detached backsplit that effortlessly combines contemporary elegance with country charm. This spectacular 3-bedroom, 2-bath home sits on a large, mature lot in one of Alliston's most peaceful neighborhoods. The open-concept layout showcases a designer kitchen with high-end stainless steel appliances, a KitchenAid gas stove, a built-in microwave, and an 8-foot granite breakfast bar that flows seamlessly into the bright and inviting living room and custom wainscotting. The finished lower level features a cozy gas fireplace, a stylish tiled walk-in shower, and an inside entry to the 2-car garage. Step outside to your fully fenced backyard oasis, complete with an interlocked patio and a spacious deck perfect for entertaining or quiet relaxation. With tasteful finishes throughout and thoughtful attention to detail, this move-in ready home offers comfort, style, and serenity surrounded by mature trees on this sought-after Alliston Street. There are so many amenities that Alliston has to offer, and this convenient location is a short walk to most of them. Steps away from a park, Holy Family Separate School, St. Paul's Catholic Church, Ernest Cumberland Elementary School, Community Center, and A Hospital. (id:61852)
RE/MAX Noblecorp Real Estate
91 Fitzgerald Avenue
Markham, Ontario
Superb Locations!! Welcome To This One-Of-A-Kind Luxury Home Exquisitely Built By A High Edge Popular Builder. This 5 Years New Brilliant Home Soaring Above Ground Approximately 4100 Sqft Combining Total 6500+ Sqft Living Space. Nestled In The Vibrant Heart Of City of Markham - Unionville With Its Unparalleled Finishes, Bespoke Executive Designs, Top-Tier UpGrades, And Exclusive Residency Experience! This Tremendous Home Featuring 10' Ft High Ceilings In Both Main & Second Floor, Gourmet Modern Designed Kitchen W/ Heavy Taste 4 Bright & Spacious En-suite Bedrooms And 7 Bathrms All Over The House. Over $100k Book Listed Upgrades By Owner Mainly On Double Glass Sliding Doors To Backyard & Huge Prof Deck. All Polished Marble Countertops, All Upgd Kitchen Cabinets & Drawers W/ Soft Closing, Heated Floor On Kitchen, Top Quality Hardwood Fl Throughout Incl Same In Basement, All Upgd Vent Registers & All Door Handles, Magnificent High-Tech Features Everywhere, 4K Lorex Security System DVR with Four 4k Cameras for Ultimate Security, Grand Alarm Monitored Alarm System. High End Doorbell Camera with Apple Home Automation & So On. Over $50,000 Top-Of-The-Line Subzero/Wolf Appliances, B/I Coffee Machine. B/I Microwave, B/I Dishwasher, Sirius 46" professional Hood Insert & More To Say! Over 50k Spent On Fully Interlocked Driveway + Backyard & Natural Stone Steps In the Front Entrance. Prof Finished W/O Bsmt W/ All Functional Space & Pot Lights Thru/out. 3-Car Tandem Garage. Highly-Coveted Unionville High School Zone! Minutes from Hwy 407 & 404, Steps To Historic Unionville Main Street, Too Good Pond Park, Shopping Malls, All Popular Restaurants, YRT, Supermarkets, Schools, Library, City of Markham and So Many More!! Really Can't Miss It!! (id:61852)
Real One Realty Inc.
114 - 1555 Kingston Road
Pickering, Ontario
Welcome to #114 1555 Kingston Road! This beautifully designed three-storey 2 bed 3 bath townhome offers the perfect blend of modern style, comfort, and convenience. With two spacious bedrooms and three bathrooms, this home features thoughtful finishes, open living spaces, and an unbeatable location in Pickering's desirable Town Centre neighborhood. Step inside and be greeted by a bright, welcoming foyer with ceramic tile floors, a sleek powder room, and plenty of closet space. The main living area is filled with natural light from large windows and showcases smooth ceilings, laminate flooring, and upgraded baseboards, creating a warm and inviting atmosphere for relaxing or entertaining. The modern kitchen is a dream for any home chef, featuring stainless steel appliances, a large island with breakfast bar, quartz countertops, and a marble backsplash. Pendant lighting and ample cabinetry add both style and function, while the open dining area offers a walk-out to a Juliet balcony, perfect for morning coffee or evening breezes. Upstairs, the primary suite provides a peaceful retreat with his-and-hers closets (including a walk-in) and a luxurious four-piece ensuite complete with a deep tub and stone-top vanity. A second spacious bedroom and an additional full bathroom make this level ideal for families, guests, or a home office. The top level opens to an extra-large private terrace, featuring wooden privacy walls and tile flooring, a perfect spot for outdoor entertaining or quiet evenings under the stars. Additional features include underground parking, automatic entry lighting, a tankless water heater, and an eco thermostat system for year-round comfort and energy efficiency. Located just minutes from Pickering Town Centre, restaurants, parks, schools, and The Wellness Spa, this home truly offers a lifestyle of comfort, convenience, and community. Welcome home to #114-1555 Kingston Road, Pickering! (id:61852)
Century 21 Percy Fulton Ltd.
30 Gatwick Avenue
Toronto, Ontario
***One Bedroom Apartment - Prime Danforth Location***This well-lit, well-maintained 1-bedroom apartment is a great fit for someone who wants convenience, privacy, and a relaxed living space. Apartment Features Bright bedroom with a full closet, Full kitchen with stove & fridge In-unit washer & dryer (no sharing needed) Private entrance and Plenty of storage with Street parking available! Great Location, Enjoy easy access to transit, groceries, and everyday amenities: 10-minute walk to Danforth GO train station 10-minute walk to Woodbine or Main subway stations Quiet, family-friendly street with grocery stores, cafes, restaurants and gym just 5 minutes away Rent: $1,675/month + utilities (Wi-Fi share available) Available: Immediately No pets Non-smoking (id:61852)
RE/MAX Hallmark Realty Ltd.
25 - 506 Normandy Street
Oshawa, Ontario
This Is What You Have Been Waiting For!! Just Unload Your Stuff Here And Start Enjoying Your Own Home!! Nothing Needs To Be Done Here!! Seller Had Done Awesome Job For You To Enjoy!! This Beautiful//Upgraded And Cozy 3 Bedrooms Townhouse With Finished Basement And 2Full Washrooms!! Chef;s Dream Kitchen With Modern Quartz Counter Top With Matching Backsplash/ Stainless Steels Appliances With Centre Island And A Large Window!! Beautiful Accent Wall With Tv For You To Enjoy!! Carpet Free House!! Laminate Through Out The House!! Upgraded Bathrooms!! Mirror Closets!! Finished Basement With Electric Fire Place And Pot Lights With Den/Office/Media Room With One More Upgraded full bathrooms. (id:61852)
Century 21 People's Choice Realty Inc.
3301 - 115 Blue Jays Way
Toronto, Ontario
Welcome To King Blue Condo! Experiencing Luxury Living In The Heart Of The Entertainment District! One Bedroom Unit On The 33rd FL With Amazing Views Of City Skyline! Floor To Ceiling Windows, Modern European Style Kitchen With B/I appliances And Granite Countertop! Fantastic Amenities With Yoga Studio, Theatre, Indoor Pool, Rooftop Terrace, Fitness Centre, Party Room! Steps To The City's Best Restaurants, Film Festival, Financial District, Shopping And Many More! Unit Available to Lease Fully Furnished At $2500/Month. (id:61852)
Century 21 The One Realty
1203 - 30 Hayden Street
Toronto, Ontario
Location! Location! Beautiful one Bedroom one Den condo in prime location in the heart of downtown Yonge and Bloor.1 Minute to Bloor Yonge Subway station. Natural Light Streaming Through Windows, Quiet Building, Concierge, Exercise Room, Steps From TTC, Shopping On Bloor Street, Yorkdale - upscale shopping, top restaurants and much more. Close to U of T and Queen's Park. (id:61852)
Bay Street Integrity Realty Inc.
604 - 55 Stewart Street
Toronto, Ontario
Premium South Facing One Bedroom Suite In '1 Hotel' Residences; Overlooking Victoria Memorial Park. Loft-Like Feel With 9Ft Exposed Concrete Ceilings. Bright Exposure W/ Loads Of Natural Light. Large Balcony. Live In The Heart Of Central Kink West. Available Immediately. Much Bigger Than Your Average One Bedroom Condo! (id:61852)
Psr
933 - 222 The Esplanade
Toronto, Ontario
Fantastic Opportunity to Live In Toronto's Iconic St Lawrence Market in this Nicely Updated 1Bedroom + Den at 'Yorktown on the Park'. Newer Laminate Flooring, Appliances, Bathroom Vanity, and Custom Blinds. Brand New Washer Dryer Just Installed. Separate Den Currently Being Used as a Bedroom, But Could Also be an Office, or Dining Space. Light and Bright Unit Featuring All New Windows Throughout the Entire Building. Located on a Higher Floor Overlooking the Quiet Courtyard. Amenities Include Gym, Sauna, Bookable Office Space, Ping-Pong Table, Party/Meeting Room, Guest Suites, and 24-hour Concierge. Location, Location, Location! Only Steps Away to the St Lawrence Market and the Distillery District, with a Short Walking Distance to Parks, Schools, a Community Centre With Pool, Restaurants, Shopping, Entertainment, and Public Transit. Hydro, Heat and A/C Included in the Maintenance Fees. This Condo is Perfect for Buyers Entering the Market Or To Use As A Downtown Pied a Terre . Make it Yours Today! Shows A+! (id:61852)
Royal LePage Terrequity Sw Realty
3707 - 219 Fort York Boulevard
Toronto, Ontario
Lower Penthouse *Spectacular SW unobstructed panoramic views with breathtaking views of lake and city*2 Bedroom + Den Approx 1088 Sq Feet*Highly Desirable Water Park City Complex* 9 Ft Ceilings*Floor To Ceiling Windows *Walkout From Living Room To West Facing Balcony where you can enjoy the sunset views* Freshly painted* State Of The Art Building Amenities Including Gym, Pool, 24 Hr Concierge & Rooftop Terrace with BBQ's* TTC at your doorstep,quick access to Lake Shore Blvd and Gardiner, steps to Harbourfront and waterfront trails. Parking and Locker included. Please note photos are a combination of when suite is vacant and when owner occupied. (id:61852)
RE/MAX Condos Plus Corporation
2509 - 1 Bloor Street E
Toronto, Ontario
One Of The Most Desirable Floor Plan In The Building! Two Split Rooms Floor Plan Both Have On-Suite Bathrooms, Large Balcony With Clear West And North West Views. $$$ Spent On Upgrades With Top-Of-The-Line Finishes Throughout | Caesar Stone Countertops | Hardwood Floors | Direct Access To 2 Main Subway Lines | Steps To Yorkville's Finest Shops, Dining, Entertainment, U Of T, Countless Amenities And Much More. (id:61852)
RE/MAX Condos Plus Corporation
44 Sunvale Place
Hamilton, Ontario
Beautifully renovated FREEHOLD END-UNIT townhome steps away from the marina and the Newport Yacht Club!! This 3+1 bedroom, 3.5 bathroom home has over 2600 square feet with an oversized double car garage and steps away from Lake Ontario! The eat-in kitchen is a wonderful first impression with granite countertops, a gas cook-top, beverage fridge and all stainless steel appliances. The custom centre island is perfect for prepping for and serving family and friends. Just off the kitchen sits a formal dining, the perfect gathering space for family dinners and entertaining. The main floor is complete with a cozy living room with a gas fireplace and walk-out to the backyard patio, a 2-piecebathroom and laundry room. The second level has 3 spacious bedrooms that add to the overall living space with the primary bedroom spanning the width of the back of the home, an ensuite that was recently renovated with a stone countertop vanity, jacuzzi tub and a glass walk-in shower, with two closets. The second level is complete with two other spacious bedroom and a 4-piece bathroom that was also recently renovated. The partial basement has been fully complete with vinyl flooring, smooth ceilings and pot lights. a fourth bedroom, 3-piece bathroom, recreation room and walk out to the double car garage! This home is the perfect blend of lock and leave lifestyle without the monthly fee, and quick access to all the major highways, parks and the lakefront of Lake Ontario! (id:61852)
Royal LePage Burloak Real Estate Services
414 - 1201 Lackner Place
Kitchener, Ontario
New Corner Condo with Breathtaking Forest Views with 2 Bedrooms and 1 Bath and a Wrap-Around Balcony.This bright and modern 2-bedroom corner unit offers the perfect blend of comfort, style, and convenience. Located in a newly built condo community, this apartment boasts expansive windows that flood the space with natural light and offer unobstructed views of lush greenspace and ravine, a rare find!Step into a spacious open-concept layout featuring a wrap-around balcony, perfect for morning coffee or evening relaxation, a sleek kitchen with stainless steel appliances, quartz countertops, and a breakfast bar. Large living and dining areas designed for easy entertaining. Two generously sized bedrooms with ample closet space. A modern 4-piece bathroom and in-suite laundry room for added convenience.Extras include one parking space and a storage locker, plus access to fantastic building amenities like a party room and bike storage. Ideally situated close to highways, shopping, public transit, schools, and more, this is a fantastic opportunity for first-time buyers, downsizers, or investors looking to get into one of Kitcheners most desirable new developments.Dont miss your chance to live in style with nature at your doorstep! (id:61852)
Century 21 Miller Real Estate Ltd.
1507 Muskoka 117 Road
Bracebridge, Ontario
Beautifully Updated Raised Bungalow on a Private, Forested Lot Just Minutes from Bracebridge!Discover this stunning 5-bedroom, 3-bathroom raised bungalow offering over 3,000 sq. ft. of finished living space, nestled in a serene forest setting minutes from Downtown Bracebridge. This property perfectly blends peaceful country living with the convenience of nearby urban amenities - and yes, it has fibre-optic high-speed internet!Set back from the road, the long private driveway leads to beautifully landscaped grounds, a double carport, and a spacious home that welcomes you with warmth and charm. The interior boasts an ideal semi-open concept layout with newer flooring throughout. The generous kitchen features ample prep space, abundant storage, a breakfast bar, and flows seamlessly into the dining and living areas - perfect for everyday living or entertaining.A highlight of the home is the stunning Muskoka Room, surrounded by large windows that frame picturesque woodland views. With a cozy wood-burning stove, it's a space you'll enjoy all year round. The main level offers a spacious primary suite complete with a walk-in closet and newly updated 3-piece ensuite. Two additional bedrooms, a full 4-piece bath, and a laundry room with built-in sink complete this level. The fully finished lower level adds even more value with a walkout to the backyard, with 2 additional bedrooms & a 2-piece powder room, second family room with wood stove and extensive storage space. This is a must-see property where pride of ownership shines. Don't miss your chance to own this private retreat in the heart of Muskoka! (id:61852)
Homelife Maple Leaf Realty Ltd.
1510 - 4065 Confederation Parkway
Mississauga, Ontario
LOCATION LOCATION!!! In Mississauga City Centre Spacious 2 Brm 2 Wr. Ideal Place For Working From Home With Unobstructed Views. Comes With Laminate Floors In Living Room & Bedroom, Stainless Steel Appliances In Kitchen, Granite Counter, Under Mount Sink, Walk To Square One Mall, Cineplex, Sheridan College, Mississauga Transit Station. Few Minutes Drive To Erindale Go Station And Hwy 403 (id:61852)
Ipro Realty Ltd.
Basement - 1487 Chretien Street E
Milton, Ontario
Welcome to 1487 Chretien Street East, Milton-a beautifully upgraded semi-detached basement apartment offering a spacious and elegant living environment. This renovated unit features 3 generously sized bedrooms and 2 full bathrooms, with a separate entrance and private laundry for added convenience. The kitchen is equipped with newly installed fridge, stove, and range hood. Located in a family-friendly and highly desirable neighborhood, close to schools, parks, shopping, and transit. Ideal for a small family seeking comfort and convenience. Tenant to pay 30% of all utilities. (id:61852)
Homelife/miracle Realty Ltd
506 - 720 Whitlock Avenue
Milton, Ontario
Welcome to Mile & Creek Phase 2, Milton's newest modern community surrounded by protected greenspace. This beautifully designed condo offers a bright and functional open-concept layout with contemporary finishes throughout. Enjoy a sleek kitchen with quartz countertops, stainless-steel appliances, and ample cabinetry, opening into a spacious living and dining area with large windows that fill the space with natural light. The bedroom provides excellent comfort, and the enclosed den is ideal for a home office or additional living space. enjoy access to an impressive 3-storey amenity pavilion offering a fitness centre, yoga studio, co-working lounge, media/entertainment room, pet spa, social lounge, and outdoor terrace with BBQ areas. The building also features smart-home technology, secure entry, parcel lockers, and geothermal heating for energy-efficient living. close to schools, parks, walking trails, shopping, restaurants, and major highways, this unit offers a perfect blend of convenience and nature-connected living. A great option for professionals or couples seeking a clean, stylish, and well-located home in Milton's fast growing community. (id:61852)
RE/MAX Hallmark Realty Ltd.
Main Level - 5923 Sidmouth Street
Mississauga, Ontario
Location-Location-Location, Mattamy Home Backing On To Golf Course.2 Master Bedrooms With Attached Washrooms.9Ft Ceilings In Main Floor, Newly Upgrade Kitchen. Hardwood Stairs, No Carpets.Gas Stove, Extended Interlocking Driveway, Garage Entry, Close To Schools,403 & 401, Parks, Transit, Pot Lights, W/O Balcony, Private Backyard. this listing is for main and 2nd level only, no basement included. Basement for rent separately and the entire property also available for rent. tenant to pay 2/3 of the whole utility cost (id:61852)
RE/MAX Hallmark Realty Ltd.
5923 Sidmouth Street
Mississauga, Ontario
2 Master Bedrooms With Attached Washrooms.9Ft Ceilings In Main Floor, new appliances in basements, stunning 3 kitchen house , two living rooms, 2 full units in basement, with 2 kitchens, 2 bedrooms, 2 washrooms in basement. Newly Upgrade Kitchen.Hardwood Stairs. Extended Interlocking Driveway. Garage Entry, Close To Schools,403 & 401. (id:61852)
RE/MAX Hallmark Realty Ltd.
187 Martha Crescent
Caledon, Ontario
Truly a Showstopper!This beautifully renovated top-to-bottom detached bungalow offers exceptional space, modern style, and everyday comfort in one of Bolton's most sought-after neighbourhoods. The main floor boasts a bright, functional layout with Good Size rooms and a warm inviting living area. The updated New kitchen features ample cabinet space and convenient walkout access to the Patio and backyard-ideal for both everyday living and entertaining. Three Good sized bedrooms and a full bathroom complete this level. The fully finished basement, featuring additional Two bedrooms, a spacious living area, and a second bathroom, provides outstanding versatility. It's perfect for a home office, guest rooms, in-laws, or growing families needing extra space. Set on a mature lot in a family-friendly community, this charming 3+2 bedroom, 2-bath home offers both comfort and opportunity. The private backyard is perfect for children to play, summer barbecues, or simply relaxing in a quiet outdoor setting. This Property Has Two Street Entrance. Conveniently located within walking distance to schools, parks, shopping, and local amenities, and just minutes from major commuter routes, this home offers the perfect blend of lifestyle and convenience. Move right in and enjoy. Make it Paradise with your personal touch-187 Martha Street is a fantastic opportunity in the heart of Bolton. (id:61852)
Century 21 Property Zone Realty Inc.
56 Sallows Drive
Tay, Ontario
Top 5 Reasons You Will Love This Home: 1) From the moment you step inside, this modern luxury home makes a statement with a dramatic stone fireplace soaring to the double-height ceiling and a breathtaking glass floating staircase that sets the tone for refined living 2) Wake up to stunning Georgian Bay views and end your day on the expansive rooftop patio, the perfect place for sunrise coffees, unforgettable sunsets, and effortless entertaining above it all 3) Thoughtfully designed for comfort and flexibility, the home offers two primary suites, one on each level, making it ideal for families, guests, or shared living while still maintaining privacy 4) The open-concept layout flows beautifully for hosting and everyday living, complemented by spa-inspired bathrooms that deliver a boutique hotel experience right at home 5) Complete with a six-person hot tub, hot water on demand, a convenient dog wash, and easy access to Midland and Highway 400, this home offers a luxury lifestyle without the long commute. 2,960 fin.sq.ft. Visit our website for more detailed information. (id:61852)
Faris Team Real Estate Brokerage
