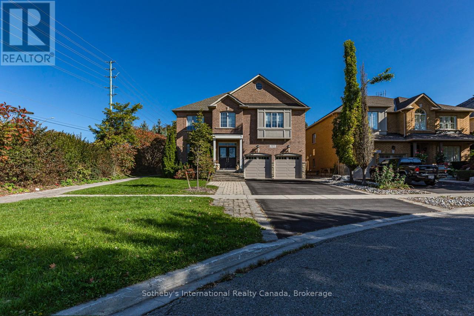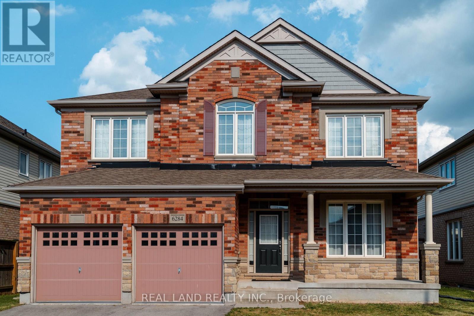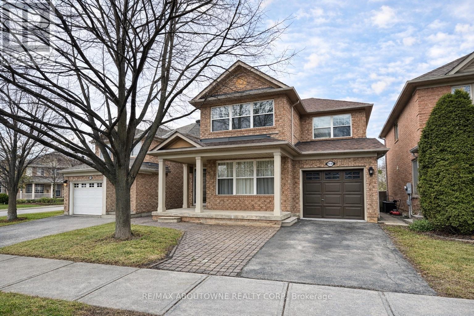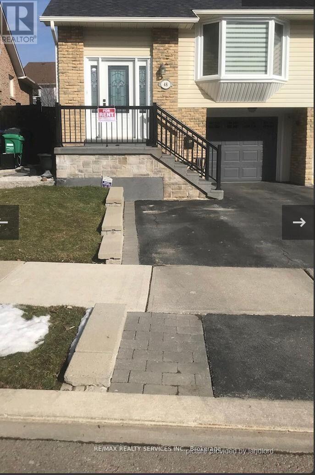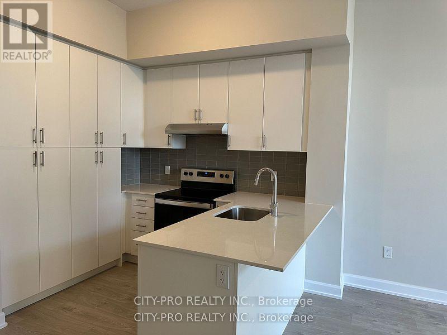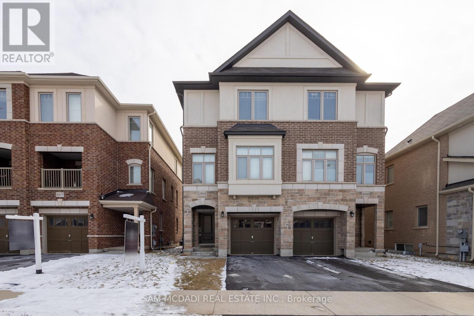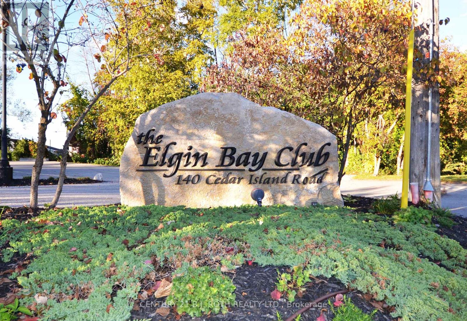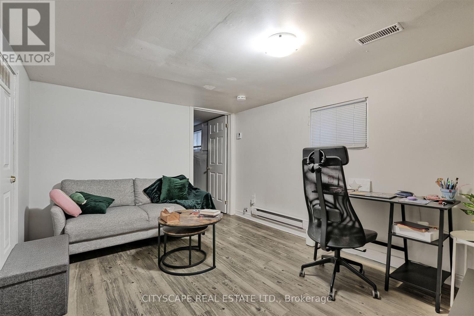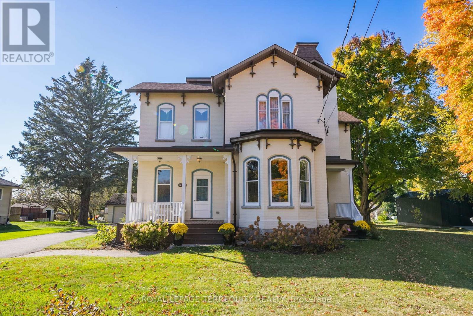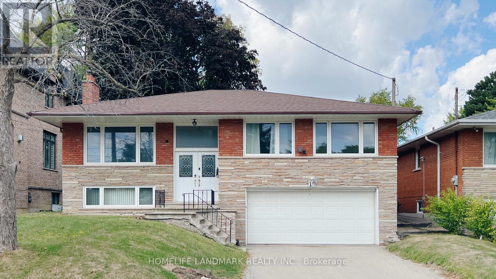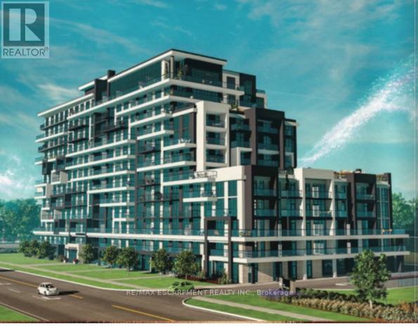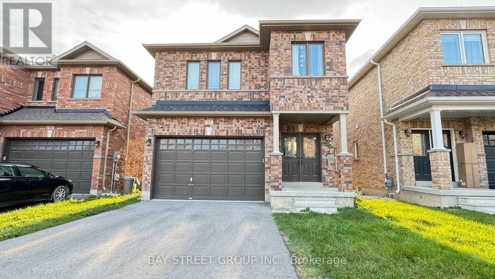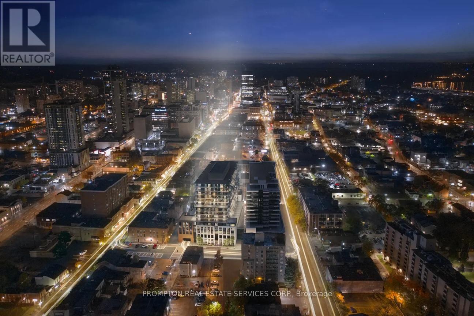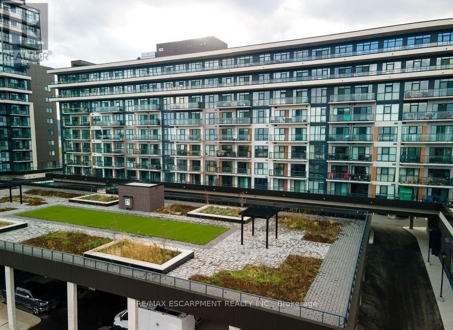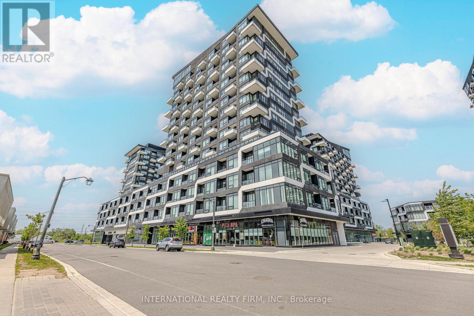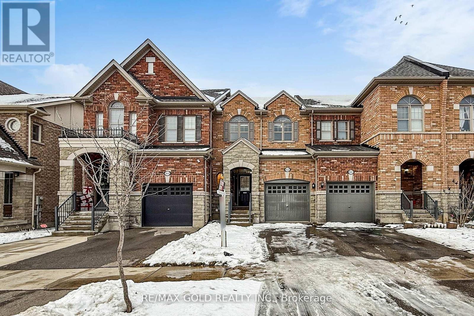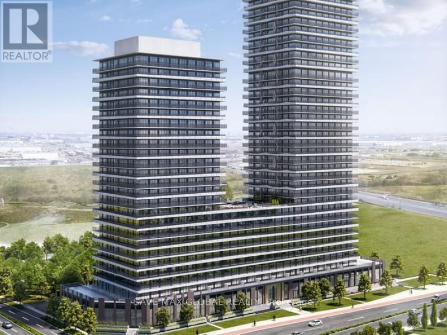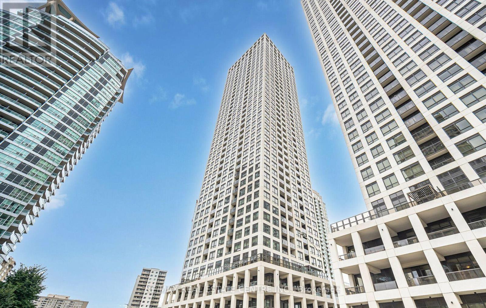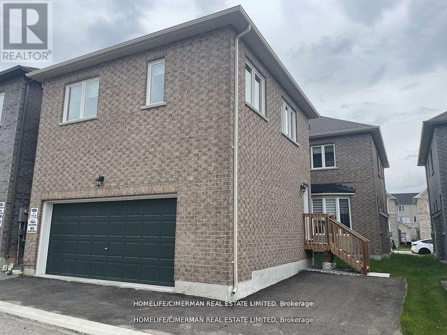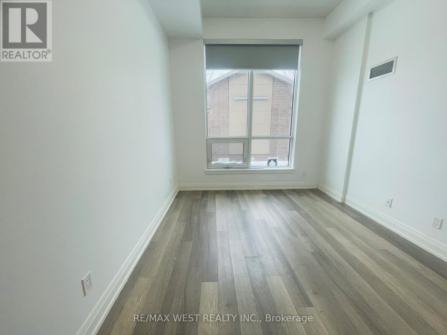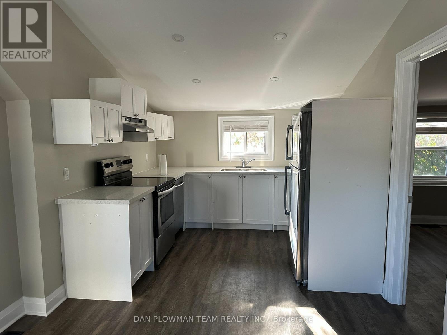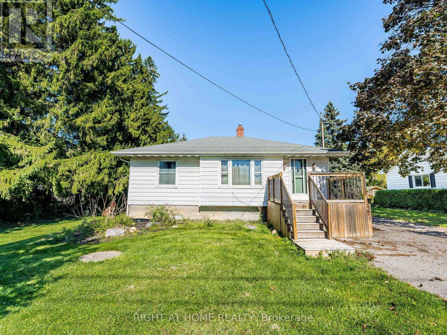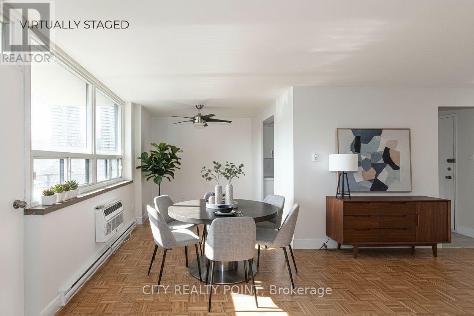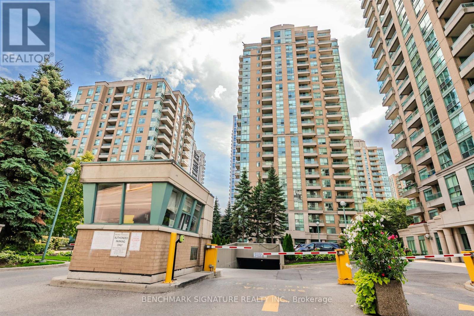2472 Upper Valley Crescent
Oakville, Ontario
Exceptional 4+1bedroom home for lease on a quiet and highly desirable Oakville crescent. Thoughtfully designed by a renowned interior designer, this elegant residence features an inviting open-concept main floor with abundant natural light, a warm living area with a fireplace, and a chef-inspired kitchen equipped with modern appliances, ample cabinetry, and generous counter space. A great office space for someone working from home or needing the extra desk space. The second level offers four spacious bedrooms, including two with private ensuites for added comfort and convenience. The finished basement extends the living space with an additional bedroom and ensuite, ideal for guests, in-laws, or a private workspace. Step outside to a beautifully landscaped backyard complete with an inground saltwater pool, creating the perfect setting for summer gatherings and relaxation. Located close to top-rated schools, parks, trails, shopping, and dining. Lawn care and snow removal included in the lease. A remarkable opportunity to lease a sophisticated home in one of Oakville's most sought-after neighbourhoods. (id:61852)
Sotheby's International Realty Canada
6284 St. Michael Avenue
Niagara Falls, Ontario
Welcome to 6284 St. Michael Avenue, a stunning 4-bedroom, 3-bath, two-story home nestled in one of Niagara Falls' most sought-after neighborhoods. Located just minutes from parks, shopping, public transportation, and top-rated schools, this home offers incredible living space, unmatched convenience, and a premium lifestyle. This property was built in 2014 , situated on a 49.99 ft x 112.7 ft lot. It has been well-maintained, offering comfort and functionality for modern family living. Amenities include a spacious two-car garage, a double car driveway, and a bright, open-concept living and dining area. The main level also boasts a two-piece powder room, a bright laundry room, a gas fireplace family room, and a well-appointed kitchen. The property features an eat-in kitchen with seamless access to a fully fenced backyard. Large windows and a 9-foot ceiling provide an abundance of natural light, creating a warm and inviting atmosphere throughout the home. On the upper floor, there is a versatile loft area , one 3 pcs bathroom, and 4 generously sized bedrooms, each with a walk-in closet. The primary suite features with his and hers closet and a 5-piece ensuite bathroom. (id:61852)
Real Land Realty Inc.
1230 Sagewood Crescent
Oakville, Ontario
Welcome to 1230 Sagewood Crescent, a beautifully updated family home showcasing true pride of ownership throughout. Offering 3+2 bedrooms, 4 washrooms and approximately 1,739 sq. ft. above grade, this home features a functional and modern layout ideal for today's family living.The main level boasts a bright, open-concept design with a kitchen overlooking the family room, perfect for entertaining, and a living room highlighted by a soaring cathedral ceiling that adds an airy, elegant feel. The home is move-in ready.The fully finished basement provides a separate living area with additional two bedrooms and a full bathroom, making it ideal for an in-law suite, or flexible extended family living.Situated on a quiet, family-friendly street in the highly sought-after West Oak Trails community, this home is close to School, parks, scenic trails, Glen Abbey Recreation Centre, Sixteen Mile Sports Arena, and the new Oakville Hospital. Enjoy easy access to Bronte and Oakville GO stations, as well as major highways QEW and 407.An exceptional opportunity to live in a stylish, well-maintained home in one of Oakville's most desirable neighbourhoods. (id:61852)
RE/MAX Aboutowne Realty Corp.
Upper - 48 Kincaid Court
Brampton, Ontario
Upgraded home located in Heart Lake West on private court location, and family friendly neighbourhood, perfect to raise a young family! Close to all amenities, including public and catholic schools, parks, conveniently close to shopping and minutes away from major highways and public transit. This spacious and bright split level offers an inviting living room and dining room combo, with a large front window provided abundant natural light, upgraded large eat in Kitchen with fridge, stove, built in dishwasher, microwave and ensuite laundry. The upper level offers 3 good size bedrooms with closets and 4 piece washroom recently renovated. (id:61852)
RE/MAX Realty Services Inc.
103 - 3200 William Coltson Avenue
Oakville, Ontario
Welcome to this beautiful 1 Bed + Den building by Branthaven in beautiful Oakville. Stainless Steel appliances, Full Pantry, and Dual Bathroom Access (Bedroom & Living). Modern light fixtures, 9 Ft Ceiling, access to Balcony on Main, Modern Kitchen with quartz counters, brand new bedroom or office. One underground parker, one locker. (id:61852)
City-Pro Realty Inc.
3932 Tufgar Crescent S
Burlington, Ontario
Semi-Detach Home In Alton Village West Community. Open Concept, 3-Storey, Hardwood On Main Area. Gas Fireplace, Eat In Kitchen Area. Spacious Family Room W/O To Backyard. Inside Entry Into Garage. Close To Schools- Public, Catholic, French Immersion, Major Hwys, And Transit, Close To All Amenities. No Smokers, No Pets Please (id:61852)
Sam Mcdadi Real Estate Inc.
311 - 140 Cedar Island Road
Orillia, Ontario
Welcome to The Elgin Bay Club, Orillia's premier waterfront condominium lifestyle! This spacious, 1218 Sq Ft, corner end (balcony faces south), 2 bedroom, 2 bath unit, offers a bright, open-concept layout with beautifully updated kitchen cabinetry, countertops, and main area flooring. Enjoy the peace of mind with a well-maintained building, elevator access, underground parking, and secured entry. Take in serene views from your private balcony or enjoy the lifestyle benefits of nearby walking trails, the marina nearby, and charming downtown Orillia, for all your dining & shopping needs. This unit is bright, move-in ready and ideal for downsizers, professionals, or anyone looking for carefree condo living in a sought-after location. (id:61852)
Century 21 B.j. Roth Realty Ltd.
193 Coxwell Avenue
Toronto, Ontario
This bright 1-bedroom basement apartment is a true East-end gem. The layout is smart and comfortable, with a separate living room, a dedicated kitchen complete with a gas stove, and a well-sized bedroom - everything you need, laid out just right. All utilities are included (water, heat, and hydro), so your monthly costs stay simple and stress-free. The location? Big win. You're close to transit and surrounded by some of the East End's best everyday spots - grab quality cuts at Sanagan's, stock up at No Frills, meet friends at Lake Inez, or fuel your mornings at Lazy Daisy's Café or The Black Pony. Godspeed Brewery is nearby for evenings out, and all the colour, food, and character of Little India is right at your doorstep. And the cherry on top? You back directly onto Moncur Park, green space just steps from home. A great option for someone who wants comfort, convenience, and a neighbourhood that actually feels like a neighbourhood. (id:61852)
Cityscape Real Estate Ltd.
14576 Old Simcoe Road
Scugog, Ontario
A Truly Stunning Century Home That's Sure To Impress! Step Inside And Be Amazed By All The Charming Historical And Architectural Details. The Main Floor Features Soaring 11' Ceilings, 12'' Baseboards, Arched Exterior Doors And Elegant Curved Drywall Details. The Kitchen Is A Chef's Dream, Featuring Double Miele Wall Ovens, An Induction Cooktop, Built-In Microwave, Stainless Steel Dishwasher, Custom Solid Wood Cabinetry Including Full-Extension Pullouts. Enjoy Entertaining Around The Massive 7'x5' Island Completed With Quartz Counters. The Main Floor Also Boasts A Beautifully Finished Bathroom With A Two-Person Sauna, A Walk-In Glass Shower, And Cedar-Lined Storage. Formal Dining, Living, And Family Rooms Are Flooded With Natural Light And Highlighted By Oversized Window Trim And Charming Under-Window Panels. Upstairs, The Character Continues On The Upper Floor With An Open Staircase, Curved Walls, 10' Ceilings, 4 Bedrooms With Ensuite Bathrooms - Two With Heated Floors And One With A Gorgeous Clawfoot Tub. A Spacious Sitting Area At The Top Of The Stairs Offers The Perfect Cozy Retreat. Convenient 2nd Floor Laundry & A Bonus Third-Floor Tower Provides Access To A Flat Roof Top With A Great View! Outside, Enjoy A Detached Garage With A 20'x10' Workshop And Hydro.This Exceptional Home Is Truly A Must-See! Close To Historic Downtown Port Perry, Shops, One Of Kind Restaurants & The Lake Front. Mins To All Amenities Such As Banks, Boutique Shops, Grocery, Schools And Much More! (id:61852)
Royal LePage Terrequity Realty
10 Silverview Drive
Toronto, Ontario
Functional Floor Plan With No Wasted Space. Fully Finished Basement With Walk-Out. Freshly painted and Newly Finished Hardwood Floor and Stained Deck. Amazing Location Steps Away From Large Park And 15 Minutes Walking Or 3 Minutes Driving Distance To Grocery Stores, Restaurants, Banks, and Shopping on Yonge Street (id:61852)
Homelife Landmark Realty Inc.
502 - 461 Green Road
Hamilton, Ontario
Welcome to this brand-new rental suite on the 5th floor at The Muse Condos in Stoney Creek. Offering 633 sq. ft. of well appointed interior living space plus a 38 sq. ft. west-facing balcony. This modern 1 bedroom + den, 1 bathroom suite features 9-foot ceilings, floor-to-ceiling windows, and luxury vinyl plank flooring throughout. The contemporary kitchen is finished with quartz countertops, pot lights, and stainless steel appliances. Additional highlights include in-suite laundry, smart home features, one underground parking space and one locker. Ideally located just minutes from the new GO Station, Confederation Park, Van Wagner's Beach, scenic waterfront trails, shopping, restaurants, and convenient highway access. Residents also enjoy a stunning 6th-floor lakeview terrace with BBQs and seating areas, studio space, media lounge and club room with chef's kitchen, art gallery, and an EV Car Charging Station. Experience modern condo living in a newly built, thoughtfully designed building offering style, comfort, and everyday convenience. (id:61852)
RE/MAX Escarpment Realty Inc.
27 Palace Street
Thorold, Ontario
Client RemarksBeautiful, Entire detached home with 2,450 square feet is now available for lease! This spacious property features 4 bedrooms and 3.5 baths. The open-concept main floor includes a large living/dining room with hardwood floors, a bright kitchen/breakfast area, and convenient inside entry from the garage. The laundry room is also located on the first floor. Designed to accommodate your entire family, the master bedroom includes a 4-piece ensuite and a generous walk-in closet. The second master bedroom has its own 3-piece bathroom. The remaining two bedrooms share the third bathroom. Looking for AAA Tenants, need application form, job letter, paystubs, reference and full credit report. (id:61852)
Bay Street Group Inc.
625 - 1 Jarvis Street
Hamilton, Ontario
**Please book showing with your Realtor/Agent, Listing Agent Represents Landlord Only** The Chrome model at the 1Jarvis - a Stylish & Contemporary 1+Den condo located in the vibrant core of Downtown Hamilton. Total of 542sqft (472sqft Interior + 70sqft Terrace). Sun-filled with natural light from expansive windows. Offers an efficient & practical-layout w/enclosable Den. Features durable laminate flooring throughout & tastefully finished ceramic tiling in the bathroom. The modern kitchen is complete with premium built-in stainless steel appliances and plenty of cabinet space for storage. Step out onto the oversized balcony & take in both cityscape views. Situated in one of Downtown Hamilton's most sought-after areas, walking distance to Hamilton GO Station, shops, dining, banks, medical offices, and parks. Convenient access to Highways. An ideal opportunity to enjoy comfortable, connected, & peaceful urban living. (id:61852)
Prompton Real Estate Services Corp.
810 - 560 North Service Road
Grimsby, Ontario
Lake views for days. Unit 810 at 560 North Service Rd puts you above it all in Grimsby on the Lake. This updated 2 bed + den, 2 bath suite features an open concept kitchen with quarts top island, and durable vinyl plank floors. The split bedroom layout adds privacy; the flexible den works as an office or nursery. Enjoy sunrise coffee on the oversized balcony with unobstructed Lake Ontario vistas. In suite laundry. Steps to waterfront trails, cafe's and restaurants, with fast QEW/ GO access for commuters. Approx 983 sq ft. (id:61852)
RE/MAX Escarpment Realty Inc.
1205 - 2481 Taunton Road
Oakville, Ontario
Welcome to this beautiful one-bedroom condo suite at Oak & Co, perfectly situated inOakville's sought-after Uptown Core. This unit offers a modern, open-concept design withsoaring 9-foot ceilings that enhance the bright and spacious feel. Floor-to-ceiling windowsadd to the contemporary style while filling the space with natural light. The condo includesone parking spot and one locker for added convenience. Ideally located beside the Oakville BusTerminal and within walking distance to everyday essentials such as, Superstore, Walmart,Canadian Tire, Longo's, nearby parks, and many restaurants. Just minutes away from the GOStation, Oakville Trafalgar Memorial Hospital, Sheridan College, and major highways, includingthe 403, QEW, and 407, this location is perfect for easy commuting. (id:61852)
International Realty Firm
62 Pennycross Crescent
Brampton, Ontario
Welcome to 62 Pennycross Cres, Brampton - a beautifully maintained 2-storey freehold townhousebuilt in 2017, offering 1,651 sq. ft. above grade with a smart, family-friendly layout andbuilt in 2017, offering 1,651 sq. ft. above grade with a smart, family-friendly layout andopen-concept main level designed for everyday comfort and effortless entertaining. Theupgraded kitchen is the heart of the home, featuring granite countertops, tall cabinetry forextra storage, and stainless steel appliances, all overlooking the dining and living area. Potlights add a modern touch and warm ambiance.Upstairs, you'll find 3 spacious bedrooms including a primary retreat with ample closet spaceand a well-appointed ensuite, plus additional bedrooms ideal for kids, guests, or a homeoffice. With 3 bathrooms total, there's room for the whole family and added convenience forbusy mornings.Located in a family-oriented neighbourhood close to parks, schools, shopping, and transit -this is the perfect place to call home for first-time buyers, young families, or savvyinvestors. Move-in ready and packed with value - don't miss it! (id:61852)
RE/MAX Gold Realty Inc.
1218 - 15 Skyridge Drive
Brampton, Ontario
A Brand New- Never Lived in Unit with Lots of Upgrades. , Stylish 1-Bed Condo in City PointeHeights with large Balcony. Nine foot Ceiling. Large Balcony. Modern Upgraded Kitchen withBuilt in Appliances. One Full Upgraded Washroom. Step Outside to a huge private balcony. Enjoythe convenience of being close to Costco, Grocery Stores, Restaurants, cafes and place forworship, with parks and trials nearby for outdoor leisure. Commuters will appreciate easyaccess to HWY 427, Hwy 50 and major roads with quick trips to Woodbridge, Vaughan and Toronto.One parking space is included, making every day living simple and practical. Enjoy seamlesstravel- only 9 minutes to Pearson International Airport, 10 minutes to Bramalea City Centre 20minutes to Vaughan Mills and just 30 minutes to Union Station. City Pointe Heights Offers aperfect blend of modern comfort, convenience and vibrant lifestyle. (id:61852)
Save Max Global Realty
2903 - 30 Elm Drive
Mississauga, Ontario
Welcome to this Brand New one bedroom condo unit located in the heart of Mississauga. Perfectly situated in the vibrant downtown area, this unit offers modern living just steps away from the upcoming LRT stop and minutes away from Uni of Toronto, Sheridan College and public transport, Walking distance from the Square One Mall, diverse dining and cultural attractions. This 29th Floor unit offers an East facing spectacular private balcony view of the city skyline including the CN Tower and Lake Ontario. Enjoy a modern kitchen with Quartz countertop and high-end brand new appliances, 9 feet ceiling and floor to ceiling windows (for plenty of natural light) Includes high speed free Wi-Fi. 24hrs Concierge, Party room, Gym, Billiards Lounge, guest suites are just some of the additional facilities. The unit comes with a Queen size IKEA wrought iron bedframe at no extra cost. A designated Parking Spot and a Locker can be included by the landlord for an additional $200 a month. (id:61852)
RE/MAX Real Estate Centre Inc.
Coach - 7 Waterleaf Road
Markham, Ontario
Spacious 2 Bedroom And 1 Washroom Coach House In The Community Of Cornell. Open Concept Kitchen With New S/S Appliances For Tenant's Use, Separate Entrance Offering Great Privacy. Close To Amenities, Shopping, Walking Distance To Schools, Parks, Hospitals, Rec Centre, Public Transit, Cornell Bus Terminal & Hwy 7 Visa Transit, And More. One Parking Is Included. Easy Access To Hwys, GO Train, And Great Schools. Great Landlords!! (id:61852)
Homelife/cimerman Real Estate Limited
222 - 3121 Sheppard Avenue E
Toronto, Ontario
Wish condos Liberty Development Ltd! Luxury Tower Units, Upgrade 10' Ceiling, Spacious 2 Bedroom 2 Bath 815 Sq.Ft with Balcony! Laminate Fl Throughout! Gorgeous kitchen and bathrooms, boutique-style, brand new condo, excellent location! Minutes to TTC Subway Station and Fairview Mall, Easy Access to HWY 401, 404, Close to all Shops, Banks, Restaurants, Place of Worship, Schools, Convenient Location. Enjoy Lifestyle Amenities Incl. Outdoor Terrace, Ex Rm, Yoga, Studio, Party Rm & Sports L. Suite Incl. 4 S/S Appl, Quartz C/Tops. All Elf, New Appliance, Fridge, Stove, Dishwasher, Washer & Dryer. Central A/C. **EXTRAS** Please provide an Employment letter, rental application, along with referrals, and photo I.D. Will be performing Income Verification and Credit Checks. (Parking & Locker for $250 Extra) (id:61852)
RE/MAX West Realty Inc.
Upper - 460 Park Road S
Oshawa, Ontario
Step Into This Beautifully Renovated Upper-Floor Apartment Featuring 2 Spacious Bedrooms And 1 Modern Bathroom. Located In A Quiet, Well-Maintained Duplex, This Unit Offers A Blend Of Comfort, Style, And Convenience.Step Into This Beautifully Renovated Upper-Floor Apartment Featuring 2 Spacious Bedrooms And 1 Modern Bathroom. Located In A Quiet, Well-Maintained Duplex, This Unit Offers A Blend Of Comfort, Style, And Convenience. (id:61852)
Dan Plowman Team Realty Inc.
148 Winchester Road E
Whitby, Ontario
Opportunity for investors, developers. Large 80' X 190' Lot in high demand Brooklin. Side entrance to finished basement. Walking distance to shopping and schools. (id:61852)
Right At Home Realty
202 - 55 Isabella Street
Toronto, Ontario
SAVE MONEY! | UP TO 2 MONTHS FREE | one month free rent on a 12-month lease or 2 months on 18 month lease |* on select suites at 55 Isabella Street. This spacious 1 bedroom apartment includes water, heat, hydro, hardwood floors, fridge, stove, microwave, private balcony with pigeon guard netting, and air conditioning units. The well-maintained, renovated 12-storey high-rise is situated in the heart of downtown Toronto, just a 3-minute walk to Yonge & Bloor subway, offering unparalleled convenience to restaurants, entertainment, Eaton Centre, Yorkville, University of Toronto, TMU, the financial district, major hospitals, and government offices. Select suites feature modern open-concept layouts with upgraded kitchens and bathrooms, ceramic tile, quartz countertops, newer appliances including dishwasher and over-the-range microwave, DIY smart-card laundry in the basement, secure camera-monitored entry, elevator, optional underground parking, and on-site superintendent for easy, comfortable living. With a perfect walk score of 100 and rapid transit access including Wellesley, Bloor, and Yonge stations, this building is ideal for professionals, students, or couples seeking a move-in ready, low-maintenance urban home. (id:61852)
City Realty Point
608 - 3 Pemberton Avenue
Toronto, Ontario
Client Remarks Gorgeous & bright 1+Den corner suite at 3 Pemberton Ave in the heart of North York Centre! One of the best layouts with a rare separate kitchen & openable window. Spacious den with floor-to-ceiling windows can serve as a 2nd bedroom, office or study. Primary bedroom with ample closet space.Includes 1 parking & 1 locker. Maintenance fees cover all utilities (electricity, gas & water) for worry-free living. Direct underground access to TTC subway makes commuting effortless. Well-managed building with 24-hr security, fitness room & party room. Unbeatable location just steps to Yonge Street, Mel Lastman Square, top schools, parks, shopping, dining & entertainment. Sought after TDSB Earl Haig Secondary School catchment. Perfect for end-users or investors looking for value in one of Toronto's most vibrant neighbourhoods! (id:61852)
Benchmark Signature Realty Inc.
