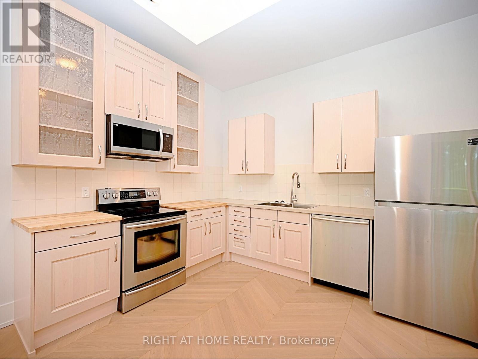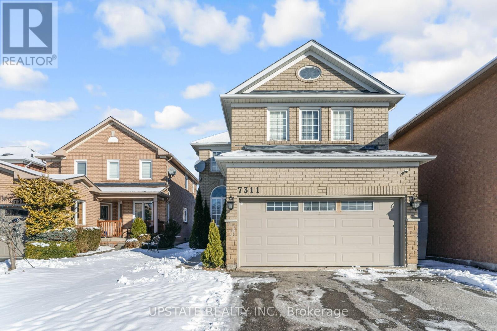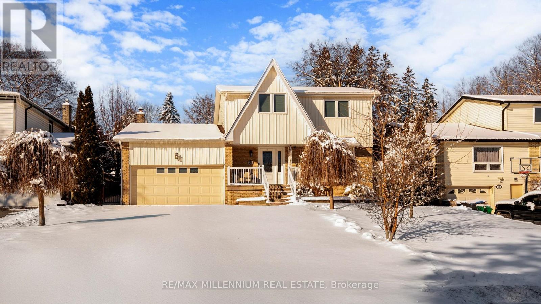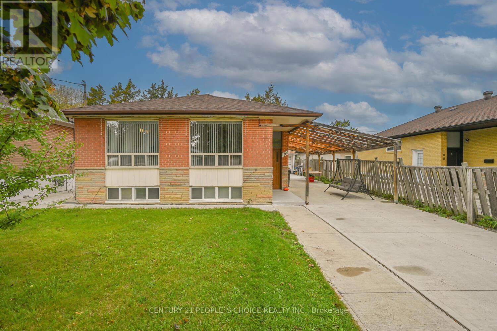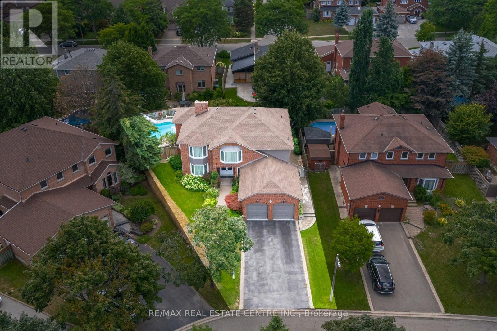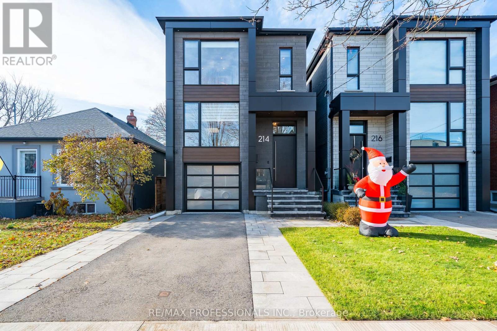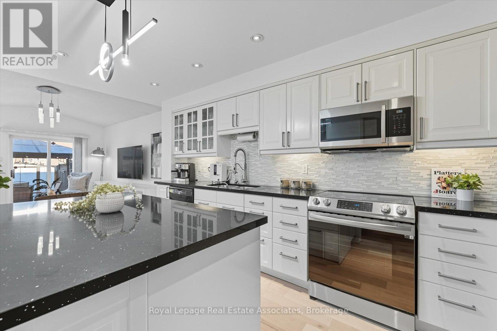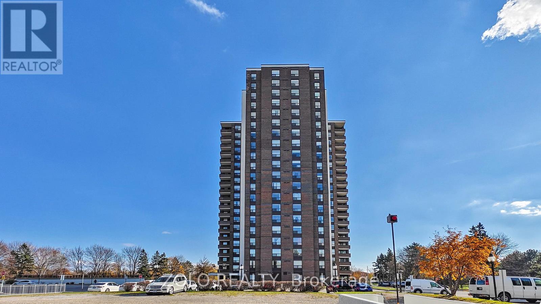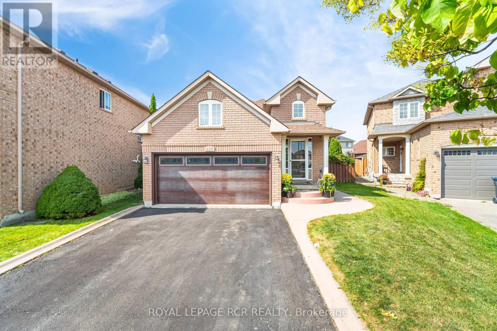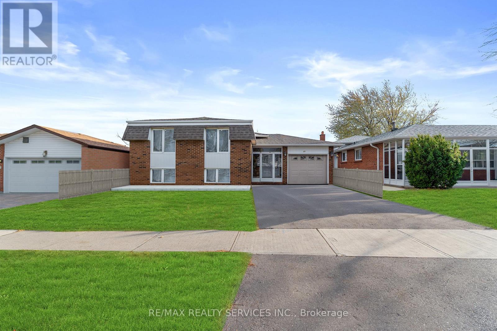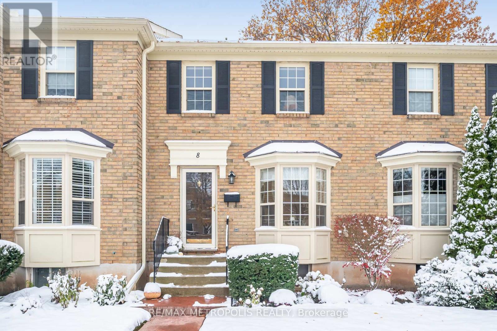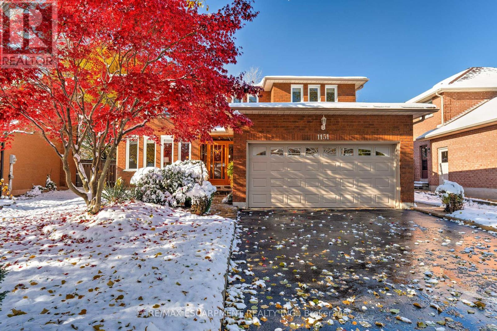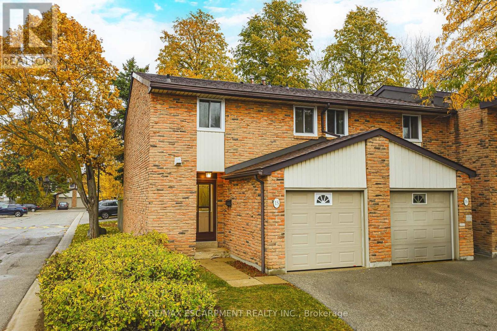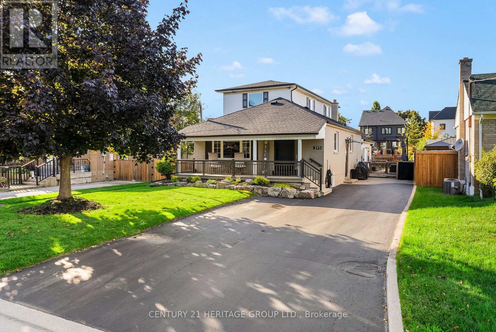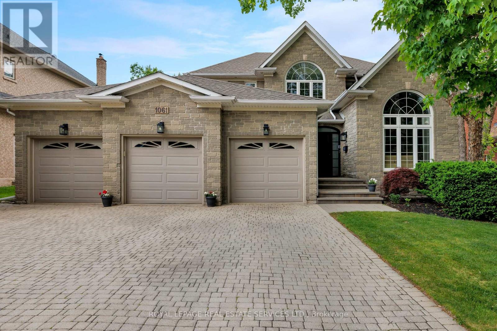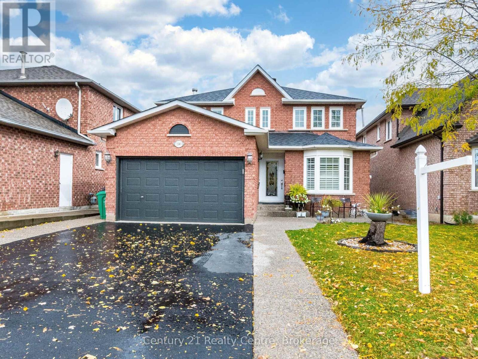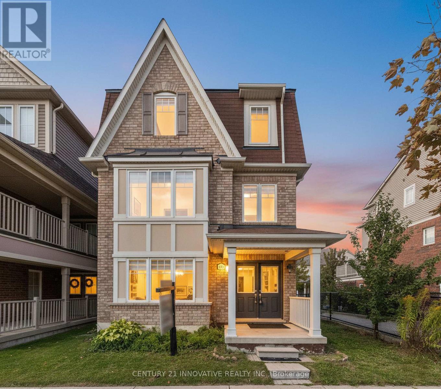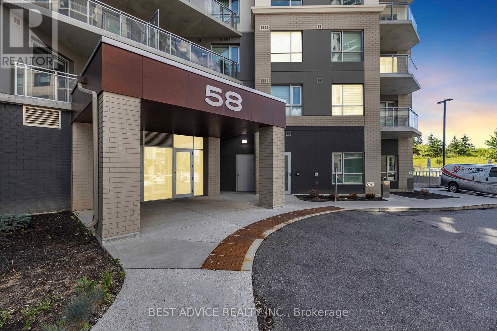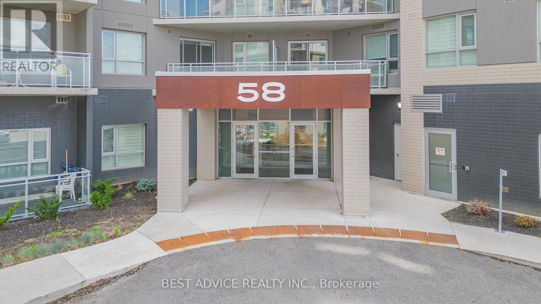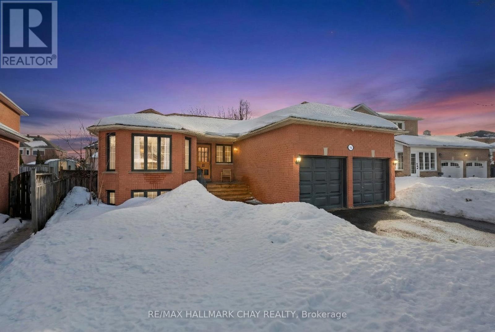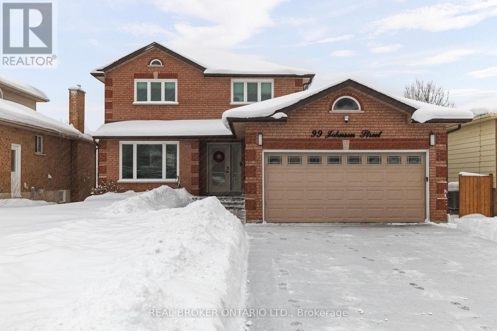50b Woodlawn Avenue
Mississauga, Ontario
1 Bedroom Basement Apartment In Port Credit! 14' Cieling Feels Like Its Above Ground, Solid Hardwood Floors, Newer Kitchen Apps + Laundry. Large Combined Living And Kitchen. Poured Cement Logia(Covered Patio) W/Access To shared Backyard, Sep Side Entrance And Backyard Entrance. Street parking only, Walk To Port Credit Go, Ample Transit Access, Walk To Lions Club-Outdoor Pool And Parks (id:61852)
Right At Home Realty
7311 Black Walnut Trail
Mississauga, Ontario
Welcome to 7311 Black Walnut Trail, where traditional elegance meets modern functionality. This brick & stone, two-story detached home is situated in a highly desirable, family-friendly neighborhood within the Lisgar community. Step inside this stunning, freshly painted home through a double door entry and experience a bright, open-concept main floor featuring gorgeous hardwood flooring, a spacious living and dining area, and a modern kitchen with pot lights and ample cabinetry overlooking a generous family room with an elegant fireplace. Upstairs, you'll find cozy carpeted bedrooms, a spacious primary retreat with a large walk-in closet, and the convenience of a second-floor laundry room. The finished basement provides additional living space, while other highlights include inside garage access, a fenced backyard, NO SIDEWALK, and parking for up to six cars. Ideally located just minutes from Highways 407, 401, and 403, a four-minute walk to the GO Train, a bus stop at the corner, walking distance to Kindree Public School, and close to parks, playgrounds, trails, shopping centers, restaurants, and daily amenities, this move-in ready home offers unmatched comfort, style, and convenience. (id:61852)
Upstate Realty Inc.
67 Sherin Court
Caledon, Ontario
Best-Kept Secret! A secluded paradise in Bolton's prestigious North Hill Court. This unique property features a beautifully renovated home highlighted by a warm wood-rustic vibe throughout. The open-concept main floor includes an entertainer's dream kitchen island, stylish cabinetry, and a charming dining area that flows seamlessly to the backyard oasis. Set on an exceptional 140 ft deep lot, the yard is thoughtfully tiered into three levels, offering incredible privacy. Enjoy your own resort-style retreat with an in-ground heated pool, outdoor kitchen, dedicated outdoor washroom, and extraordinary landscaping-well over $300K invested. The ultimate private escape for both entertaining and relaxation. The finished basement includes a wet bar, and the home offers a spacious driveway and a cozy, inviting interior aesthetic centered around warm wood tones and rustic design elements. (id:61852)
RE/MAX Millennium Real Estate
196 Taysham Crescent
Toronto, Ontario
Welcome to 196 Taysham Crescent, spacious 3 Bedrooms detached Bungalow in the very Prime area of Etoicoke. Well kept sunfilled rooms with abundance of natural light, comes fully finished basement with a separate entrance, kitchen and two full bathrooms. Perfect for a large family, multi generational living or an investor. Very large living room with a huge window, recently upgraded bathroom on the main floor, hardflooring through out main floor. Primary room with a sliding door walks out to the patio. Huge carport on the east side of the house and additional detached garage in the backyard and the huge drive way can fit upt eight cars. Amazing location, only a few minutes walk to the three different Bus routes and the brand new upcoming Light Rail Transit in the area, connects to the Finch west Subway line, makes it a very easy commute to Toronto Downtown. Very close proximity to the Albion Mall, Public Library, Place of Worship, Albion and Islington mini India Bazaar. Must view this house... (id:61852)
Century 21 People's Choice Realty Inc.
15 Brookbank Court
Brampton, Ontario
Welcome to this exceptional 4-bedroom home, perfectly situated in one of Brampton's most exclusive neighbourhoods just off Conservation Drive. Thoughtfully upgraded throughout, the residence showcases a fully renovated gourmet kitchen with a gas stove, stainless steel appliances, granite countertops, and abundant oak cabinetry. The spacious primary suite offers a cozy wood-burning fireplace, an oversized walk-in closet, and a beautifully updated 6-piece ensuite with heated floors, while a newly renovated 4-piece bath serves the second floor. Separate living and family rooms are connected by a striking two-sided wood-burning fireplace, with the family room enhanced by soaring vaulted ceilings and elegant French doors. From the breakfast area, step outside to a professionally landscaped backyard featuring a two-tiered patio, sparkling inground pool, underground sprinkler system, and interlocking walkways. The finished basement adds even more living space with a recreation room warmed by a gas fireplace, a sitting and gaming area, a 3-piece bath with air-jet tub, a cold cellar, and extensive pot lighting with upgraded fixtures, all complemented by generous storage. Laundry can easily be relocated to the main floor mudroom, with plumbing and electrical connections already in place. Additional highlights include newer windows, a roof replaced in 2024, and a large pie-shaped lot with tasteful landscaping. Close to scenic trails and Heart Lake Conservation Area, this beautifully decorated home offers warmth, elegance, and functionality-an outstanding property that truly deserves your attention. (id:61852)
RE/MAX Real Estate Centre Inc.
214 Aldercrest Road
Toronto, Ontario
Stunning contemporary custom built home on a great street in Alderwood. Built in 2021, this home features exceptional style and craftsmanship with no expenses spared- move in and enjoy. 2124 square feet of above grade luxury. Designer/ Aluminum windows throughout the home including a custom 2 panel door that opens up to deck/yard. The main floor features white oak hardwood flooring throughout, designer powder room with a chevron marble mosaic floor, raised (above garage) separate dining or family room, glass railings and custom *Mono Beam/ floating stairs. The kitchen/living area features 12 foot ceilings, custom millwork and cabinetry (*to ceiling*) with quartz counters and integrated Jenn-Air appliances. The upper level features three bedrooms, all featuring it's own and separate washrooms (see floorplan). The primary bedroom features a stunning 5-piece, heated floor ensuite with acrylic tub and curbless shower and a custom walk-in closet. Large windows throughout the upper level including a skylight and large laundry closet with sink. The lower level is equipped with heated tile flooring throughout, 9 foot ceiling, built-in/rough in for home theatre/surround sound, gas fireplace and 3 piece washroom with large shower, large closets and large storage area/mechanical room showcasing the level of building quality. Cold room with sump-pump. This home features custom built-in closets on every level, *built-in audio speakers on main floor, primary bath and outside deck* 200 amp service, car charge ready, smart switches, recessed lighting and much more. Garage plus park 2 cars on driveway. Stone walkway and patio. Large composite deck with glass railing overlooking the large/clean yard. Fully fenced. *Take the Virtual tour! Conveniently located in the centre of the great community of Alderwood. Close to great schools, minutes to shops/amenities, restaurants, highways, parks, cycling/walking trails and the Lake. Quick access to TTC transit and Go station & more! (id:61852)
RE/MAX Professionals Inc.
443 Stonetree Court
Mississauga, Ontario
Welcome to your new home at 443 Stonetree Court - where space, style, and convenience come together in the heart of Cooksville! This 4+1-bedroom, 5-bathroom semi-detached home offers over 2,500 sq. ft. of living space with a bright, welcoming foyer that flows into generous principal rooms. The separate dining area is perfect for family dinners and holiday gatherings, while the functional kitchen provides plenty of storage, counter space, and seamless access to the dining and living areas. With large windows and an open-concept design, the living room is filled with natural light - ideal for cozy family nights or entertaining friends. Upstairs, you'll find 4 spacious bedrooms with generous closet space, including a relaxing primary suite with its own ensuite bath. With a total of five bathrooms (three ensuites), everyone enjoys convenience and privacy - no more morning lineups! Recent bathroom updates add a fresh, modern feel. The fully finished basement expands your living options, featuring an additional bedroom and bathroom, plus versatile space for a rec room, media area, gym, or in-law suite. There's also a dedicated laundry area and plenty of storage. Outside, enjoy the peace and privacy of a quiet court location with a private backyard for barbecues, gardening, or relaxing evenings. Parking is easy with an attached garage and room for four more cars on the driveway. But what truly sets this home apart is the lifestyle: you're just 5 minutes from Cooksville GO for a quick downtown commute, 20 minutes from Pearson Airport, and walking distance to both elementary and high schools. Square One Mall, with its endless shopping, dining, and entertainment, is only 10 minutes away, and all your daily essentials are close at hand. 443 Stonetree Court isn't just a house - it's a home that grows with you, offering space, comfort, and an unbeatable location. Don't miss your chance to make it yours! (id:61852)
Royal LePage Real Estate Associates
1509 - 1515 Lakeshore Road E
Mississauga, Ontario
RARE OPPORTUNITY: stunning 15th-story Suite with a spectacular view of the Toronto Skyline and Lake Ontario, offers 1,400 sq. ft plus, with the 10.5 ft x 10.5 ft balcony, 3-bdrms plus den. The den is currently used as an office. Professionally Renovated with a designer touch. Entertainer's delight open concept kitchen: combination of white and high-end kitchen cabinets, with a large centre island, breakfast bar, waterfall countertop, equipped with stainless steel appliances. Light wood flooring thru out, carpet-free condo. High-end fixtures in the kitchen and both baths, the inspiring ensuite bath off the primary bedroom has a inviting glass shower. Tranquil view of the Toronto Golf Club, Toronto Skyline from the bedrooms, and Lake Ontario from the balcony. Please show this condo to your Most Descerning Clients. Includes Cable TV, Heat, A/C, Hydro, Water, Indoor Salt Pool, Whirlpool, Exercise Rm, Party Rm,Tennis & Squash Court, Visitor Parking, Activity Groups & More. LOCATION - LOCATION: Miles of walking and biking trails at your door step, along the lakefront parks and Etobicoke Creek. Easy access to QEW & Hwy 427. Commuters can walk to GO train, TTC bus and street car loop. A short stroll to the Farmer's Market and Antique Show at the Small Arms Building. The future Lakeview Village development nearby is transforming this area into a vibrant, sustainable and interconnected neighbourhood. No Dogs permitted as per By-Law. (id:61852)
Zolo Realty
119 Sundridge Street
Brampton, Ontario
Now is the time to get into your new home!!! This is a spectacular 1+2 bedroom on a HUGE oversized pie shape lot with an in-ground, saltwater swimming pool! This raised bungalow has it all, and with the opportunity to EASILY add a second bedroom on the main floor (2nd bedroom was in the original floorplan, sellers opted to keep it as an additional living space. This is the Bathurst Model from Country Homes). There is no better value in the area!! With its spacious layout, bright interiors, and inviting outdoor space, this home is perfect for any stage of life -whether you're just starting out, growing your family, or looking to downsize without compromise this one has it all! Step inside to a bright and airy main floor with great flow and functionality featuring oversized windows that flood the space with natural light. Through the kitchen you can step outside double doors leading to an outdoor deck overlooking multiple outdoor hangout locations perfect for any time of year, landscaped gardens PLUS the in-ground pool and pool house! Enjoy cozy nights in the lower-level family room, complete with a charming gas fireplace, creating a perfect retreat. As an added bonus, this home is located in a quiet, family-friendly neighbourhood and is considered within the school district of some Caledon schools in addition to great schools in Brampton! This is also a perfect commuter location - a rare combination of convenience and tranquility. Don't miss this opportunity to own a versatile home in a prime Brampton location. Your next chapter starts here! (id:61852)
Royal LePage Rcr Realty
13 Linkdale Road
Brampton, Ontario
Welcome to 13 Linkdale, an impeccably maintained detached bungalow offering a remarkable blend of style, comfort, and exceptional income potential. This elegant residence features a spacious main level with three beautifully appointed bedrooms, three modern washrooms, and a bright, open-concept living space designed for effortless living. The fully finished basement, complete with a separate entrance, boasts three additional bedrooms, its own full kitchen, private laundry, and a thoughtfully designed layout ideal for extended family living or premium rental income. With two self-contained living spaces, this home provides unparalleled versatility for investors or first-time buyers seeking luxury and practicality. Perfectly situated near Hwy 410, top-rated schools, Brampton Civic Hospital, Chinguacousy Park, premier shopping, and all essential amenities, 13 Linkdale offers an exceptional lifestyle in one of Brampton's most convenient and well-established neighbourhoods. Experience comfort, elegance, and opportunity-all under one roof. (id:61852)
RE/MAX Realty Services Inc.
8 - 2390 Woodward Avenue
Burlington, Ontario
Welcome to this beautifully maintained condo townhouse in the heart of Burlington! Ideally located near parks, malls, highways, the hospital, and public transit. The main floor features a bright kitchen with breakfast area, spacious dining room, and a cozy living room with a gas fireplace and walkout to a newly fenced patio. Upstairs offers two spacious bedrooms and an updated semi-ensuite bathroom with new sink and toilet. The finished basement includes a large recreation room, full 3-piece bath, and storage area. Recent updates: new fence with upgraded matching gate (2024), new roof and skylights (2023), new eaves, downspouts, soffits (2021), Two parking spots conveniently located right in front of the unit. Situated in one of Burlington's most desirable locations, this home truly combines style, function, and convenience. Don't miss the opportunity to make this beautiful townhouse your new home! (id:61852)
RE/MAX Metropolis Realty
1151 Manor Road
Oakville, Ontario
Welcome to this beautiful maintained home in the heart of Glen Abbey perfectly located in the catchment of top rated schools nearby, community center, park, trails, shopping and all these essential amenities. As you enter your greeted by a grand foyer leading to spacious principal rooms, ideal for family gatherings and entertaining. The kitchen offers an island with ample counter and cupboard space plus a separate eating area with a walk out to a beautifully landscape private yard. The upper floor features four generous bedrooms, including a spacious primary suite with en suite bath. The self contained lower level includes two additional bedrooms, second kitchen a bathroom and a large recreation room; ideal for guests, in-law suite or nanny. An excellent location on family friendly Street and one of Oakville most desirable neighbourhoods. Easy access to highways and the GO Train makes commuting ideal. (id:61852)
RE/MAX Escarpment Realty Inc.
15 - 660 Oxford Road
Burlington, Ontario
Welcome to 660 Oxford Road #15! This beautifully renovated end-unit townhome has been thoughtfully updated from top to bottom, offering style, comfort, and convenience. Featuring more than 1500 square feet of finished living space, 3 spacious bedrooms, and 1.5 bathrooms, this turnkey home is perfect for first-time buyers or those looking to downsize.The main floor boasts an inviting open-concept living and dining area with a large sliding door leading to the fully fenced, newly landscaped backyard-ideal for relaxing or entertaining. The brand-new kitchen showcases stainless steel appliances, quartz countertops, and ample white cabinetry, blending modern design with everyday functionality. Upstairs, you'll find three generous bedrooms, each with expansive closets providing plenty of storage. The updated four-piece main bathroom features a new vanity and contemporary fixtures. The fully finished basement offers additional living space, a dedicated laundry area, and extra storage, along with a new furnace and air conditioner for peace of mind. Move-in ready and beautifully finished, this home is one you don't want to miss - LET'S GET MOVING! (id:61852)
RE/MAX Escarpment Realty Inc.
393 George Street
Milton, Ontario
Team Tiger proudly presents 393 George Street, Milton - a stunning designer-inspired residence that blends luxury craftsmanship, modern comfort, and timeless sophistication in one of Milton's most established neighbourhoods. Every detail has been meticulously curated to create a home that radiates style, function, and warmth. * Step inside to discover luxury large-plank Hickory engineered hardwood flooring (2023) that flows seamlessly throughout the main and upper levels, complemented by a custom hardwood-capped staircase with wrought iron railings (2025). The living area is anchored by a 56" Continental Linear Gas Fireplace framed with Italian 24"x48" Rebel porcelain tile, surrounded by custom built-in cabinetry with ambient lighting (2024) - the perfect setting for elegant entertaining or quiet evenings at home. * The primary ensuite redefines spa-like indulgence with heated Italian porcelain floors, a floating vanity, backlit mirror, Grohe wall-mounted toilet, custom glass shower, and Vogt Drava Collection fixtures - every element designed for refined relaxation. Additional bathrooms mirror this design quality with premium porcelain tile, floating vanities, textured accent walls, and modern backlit mirrors (2025). * Enjoy effortless comfort with custom window treatments, motorized sunroom shades, upgraded 200-amp electrical (2024), Beam SC375 central vacuum (2024), Fusion 2 water softener (owned, 2024), and gas BBQ connection. The roof (2020) and upgraded front porch (2022) add further peace of mind and curb appeal. * The lower level offers a beautifully finished bathroom with custom glass shower, plus rough-ins for a laundry area and wet bar or kitchenette, offering endless potential for future expansion or in-law accommodations. * Located steps from Milton's charming downtown core, parks, schools, and amenities, this exceptional home combines high-end finishes with a warm, inviting atmosphere - the hallmark of thoughtful design. (id:61852)
Century 21 Heritage Group Ltd.
1061 Summit Ridge Drive
Oakville, Ontario
Experience the pinnacle of refined living in one of West Oak Trails most sought-after enclaves of executive homes blending upscale comfort with the tranquillity of nature. Embraced by the lush woodlands of the 16 Mile Creek ravine & within walking distance to the Glen Abbey Golf Club, highly-ranked schools, neighbourhood parks & just minutes from the Oakville Hospital, shopping, restaurants & highways, making the perfect balance of serenity & convenience. Curb appeal abounds with mature, professional landscaping, and an expansive interlocking stone driveway leading to a rarely offered 3-car garage with inside entry. The sun-soaked backyard, perfect for outdoor entertaining, features a brand-new stone patio (2024) & provides a serene retreat. Step inside this beautifully updated 4+2 bedroom, 4.5-bathroom home, where timeless elegance meets modern design. Highlights include hardwood flooring, 9 main floor ceilings, & a stunning Scarlet OHara staircase that sets the tone for the entire home. The formal living room, with its soaring cathedral ceiling, flows effortlessly into a sophisticated dining area with classic crown mouldingsideal for hosting elegant dinner parties. The stunning renovated kitchen (2022) boasts sleek modern cabinetry, quartz countertops, premium stainless steel appliances, & a walkout to the private patio. The spacious family room offers a cozy haven to relax, while the dedicated home office makes working remotely a breeze. Upstairs, the luxurious primary suite is a private sanctuary featuring a spa-inspired 5-piece ensuite complete with a freestanding soaker tub & a frameless glass shower. The professionally finished basement adds incredible versatility, featuring a generous recreation room with a gas fireplace, a vast open-concept area ideal for configuring to suit your lifestyle, a fifth bedroom with access to a 3-piece bath, & a home gym or potential sixth bedroom. (id:61852)
Royal LePage Real Estate Services Ltd.
3349 Loyalist Drive
Mississauga, Ontario
Welcome to this stunning family home in the heart of Erin Mills! Located in a mature, tree-lined neighbourhood, this detached property offers a double-car garage, low-maintenance landscaping, and a foyer that leads to separate formal living and dining rooms - perfect for entertaining. The main floor also features a cozy family room with a fireplace. Enjoy a beautiful kitchen with Granite counters, modern appliances, an eat-in breakfast area, and walk-out access to the backyard, ideal for gatherings or peaceful mornings. A curved staircase and skylight lead to the upper level, where you'll find 4 generous bedrooms, including a primary suite with walk-in closets and a 4-pc ensuite. The finished basement adds exceptional living space, with 2 beds and 2 baths, and a separate entrance. Close to Hwy 403, QEW, schools, parks, big box stores and every amenity imaginable. Built with love - no detail spared. They just don't build them like this anymore. New Windows in 2019, California shutters in 2022, Paint in 2023, Backyard landscaping in 2023, and Roof in April 2025. (id:61852)
Century 21 Realty Centre
323 Dymott Avenue
Milton, Ontario
Welcome to 323 Dymott Avenue detached, three-storey home on a 32.32 x 60.70 lot in family-friendly Harrison, offering a flexible layout and room to grow. With over 2000 sqft of living space, this plan delivers multiple living zones: a ground-level flex room (ideal home office/guest suite/in-law suite), an airy open-concept main living floor perfect for entertaining, and a private bedroom level up top. Outdoors, enjoy a low-maintenance lot and a streetscape surrounded by parks, trails, and the Escarpment. Minutes to schools, transit, shopping, the Mattamy National Cycling Centre, and the future Milton Education Village its the lifestyle Harrison is known for. Close to neighborhood schools and everyday amenities; quick hop to the Velodrome and the planned Education Village. Live steps from green space with convenient access across Milton. Harrison is celebrated for its outdoor lifestyle and family focus exactly why homes here are so sought-after. Harrison community: parks, walking trails, Escarpment setting; improving access with the Tremaine/401 interchange area improvements. (id:61852)
Century 21 Innovative Realty Inc.
17b Amanda Street
Orangeville, Ontario
A Lovely 3 + 1 Bungalow For Your Family Or Extended Family Which Has Appeal For Investors Too! Having A Separate Entrance, Large Back Yard, 2 Decks & Within Walking Distance To The Downtown Restaurants, Shops & Theatre Adds To The Allure Of This Home. It's Freshly Painted With A Tasteful, Newly Renovated Main Floor 4Pc Bath. There's Engineered Hardwood & Tile Flooring On The Main Level. The Open Concept Breakfast Area W Walk-Out Allows You To Enjoy Your Morning Coffee On Your Glass Paneled Deck Overlooking A Large Fenced Backyard. An Updated Kitchen Is Open To the Dining Room. A Large Picture Window Compliments The Living Room Offering Natural Light. There's A Spacious Primary Bedroom With Double Closet & The Garage Was Converted To Provide Another Bedroom, Home Office Or Music Room. There Is Access To The Shared Laundry Downstairs. A Light-Filled In-law Suite With A Separate Walk-Up Entrance & Above Grade Windows Overlook It's Own Deck & A Large Backyard. An Attractive Cement Walk-way Leads From The Lower Level To The Driveway. This Home Offers Both Curb Appeal & Charm! (id:61852)
RE/MAX Real Estate Centre Inc.
656 Bush Street
Caledon, Ontario
This stunning custom-built home in the charming hamlet of Belfountain offers 2,831 sq ft of luxurious living space with 4 bedrooms and 5 washrooms, blending timeless design with modern elegance. The thoughtfully laid-out main floor features a primary suite, soaring 10 ft. ceilings, and an open-concept layout ideal for both family living and entertaining. The chef-inspired kitchen boasts premium stainless steel appliances, a chic backsplash, and ample cabinetry, while the separate family room provides a warm and inviting atmosphere with a gas fireplace and hardwood flooring. Upstairs, generously sized bedrooms each feature private en suites, complemented by 9 ft. ceilings and high-end finishes throughout. The basement offers additional potential with 9 ft. ceilings, and the 200 AMP electrical service ensures modern functionality. Paved concrete at the front and back. Set on a picturesque lot, this home is minutes from year-round recreational destinations, including Caledon Ski Club, Forks of the Credit Provincial Park, and Belfountain Conservation Area. Perfect for those seeking luxury, comfort, and natural beauty in a tranquil setting, this exceptional residence is a rare opportunity in one of Caledon's most desirable communities. Dont miss your chance to own this beautifully crafted home. Schedule a viewing today. (id:61852)
Upstate Realty Inc.
44 Head Street
Oakville, Ontario
Welcome to 44 Head St - an exceptional home in the heart of Oakville- steps from Kerr Village & downtown. Enjoy walkable access to local shops, dining & the lakefront-the perfect blend of convenience & tranquility. Offering almost 2200 sq ft plus fully finished basement ( 1015 sq ft), this remarkable residence offers timeless charm & modern functionality. Set behind pretty gardens, the Dark Slate wood siding & crisp white trim frame an inviting front porch-perfect for morning coffee or evening wine. Inside, 9' ceilings, hardwood floors, crown molding & high baseboards create a refined, elevated feel. The entertainers kitchen showcases granite countertops, a large island, professional-grade appliances & generous storage, seamlessly flowing into the bright, open-concept living & dining areas. A cozy gas fireplace with custom millwork adds warmth, while French doors lead to the beautifully landscaped rear garden-perfect for relaxing or hosting outdoors. A versatile room on the main floor can serve as your personal office or den; it could also be transformed into a separate dining room if desired. Upstairs are 3 spacious bedrooms, each with ensuites with heated floors & walk-in closets . The lower level (9 ceilings) includes a spacious family room plus 4th bedroom, 3pc bath & large laundry room. Storage is no issue in this home with the many custom built-in closets & cabinets. A detached garage with EV charger features a rare basement for even more storage! Plus there is parking for 6 cars on the extra long driveway. A fully fenced private rear yard, & unbeatable walkability to parks, shops, cafés & the waterfront make this turnkey property a rare offering. Meticulously maintained by the current owners, recent updates include powder room renovation (2024), driveway resurfaced (2024), exterior newly stained (2024) & insulation upgraded to R60 (2025). Ideal for empty nesters, downsizers & families. Don't miss this opportunity to experience Oakville's historic charm (id:61852)
RE/MAX Aboutowne Realty Corp.
605 - 58 Lakeside Terrace
Barrie, Ontario
1 Bedroom, 1 Bathroom unit with a Terrace. Lake views from an angle. Modern Appliances. Laminate Flooring Throughout. Close To Hwy 400, Restaurants, Georgian Mall, Amenities, Hospital, College & Public Transit. Brand New Building. 1 Car Pkg. Tenant Pays All Utilities & Tenant Insurance. Entertain Your Guests On Rooftop Terrace with panoramic Lake Views. (id:61852)
Best Advice Realty Inc.
817 - 58 Lakeside Terrace
Barrie, Ontario
One of the Biggest Units With 935 Sqft. Corner unit with 2 Bed 2 Full Baths & Huge Terrace! $$$ Spent On Upgrades In Kitchen, Modern Appliances. Laminate Flooring Throughout. Close To Hwy 400, Restaurants, Georgian Mall, Amenities, Hospital, College & Public Transit. Brand New Building. 1 Car Pkg & 1 Locker. Tenant Pays All Utilities & Tenant Insurance. Entertain Your Guests On Rooftop Terrace with panoramic Lake Views. (id:61852)
Best Advice Realty Inc.
96 Brown Street
Barrie, Ontario
Welcome home to this beautifully maintained 5-bedroom bungalow in the highly sought-after Holly/Ardagh neighbourhood. Fully finished from top to bottom, this home offers nearly 3,000 sq ft of finished living space designed for comfort, functionality, and entertaining. The main level welcomes you with an inviting foyer, leading into a stylish living and dining area and a spacious eat-in kitchen-perfect for everyday living and hosting. The primary bedroom features a walk-in closet and private ensuite, while the third bedroom has been thoughtfully adapted for use as a home office with garage access, it can easily be converted back to a traditional bedroom by closing off the door. The fully finished lower level is an entertainer's dream, complete with a gas fireplace, large family room, pool table area, two generously sized bedrooms, and a third bathroom-ideal for guests or extended family. Move-in ready with the opportunity to add your own personal touches and value over time, this home truly checks all the boxes. Located in a high-demand area close to the scenic Ardagh Bluffs, you'll enjoy access to trails, nature, and all the amenities South Barrie has to offer. Plus, top-rated schools, parks, shopping, and highway access are just minutes away. (id:61852)
RE/MAX Hallmark Chay Realty
99 Johnson Street
Orillia, Ontario
Thoughtfully updated and impeccably maintained, this two-storey home offers the perfect balance of elegance, functionality, and flexibility. Featuring 4 bedrooms and 4 bathrooms, the home showcases an incredible newly renovated kitchen with quality finishes and built-ins. Ideal for both everyday living and entertaining. Gas Fireplaces on both the main floor and basement! The fully finished walk-out basement is a true highlight, complete with its own beautiful kitchen and second stove, making it an excellent option for multi-generational living or hosting extended family and guests. Step outside to a private backyard retreat with an in-ground saltwater pool, professionally built and maintained by Koho Pools. Additional updates throughout, a two-car garage, and a layout designed for entertaining complete this exceptional property, located in Orillia's ultra desirable North Ward. Book your showing today! (id:61852)
Real Broker Ontario Ltd.
