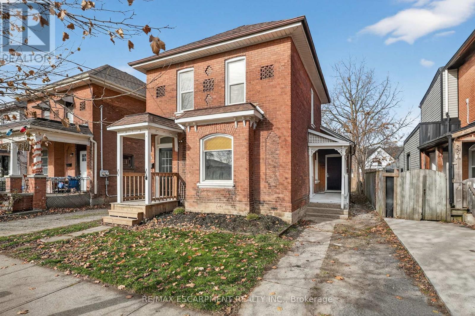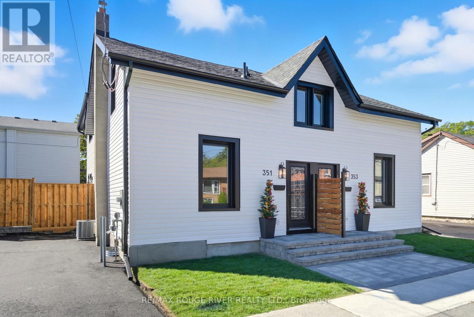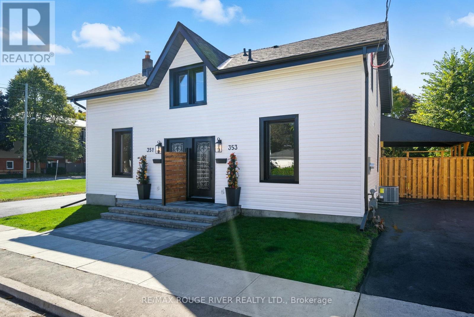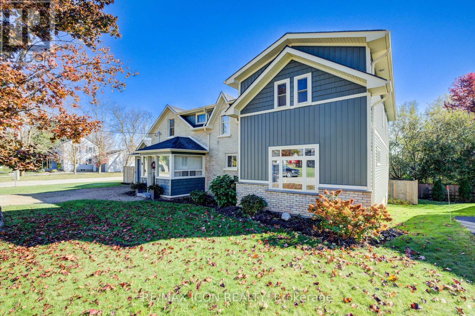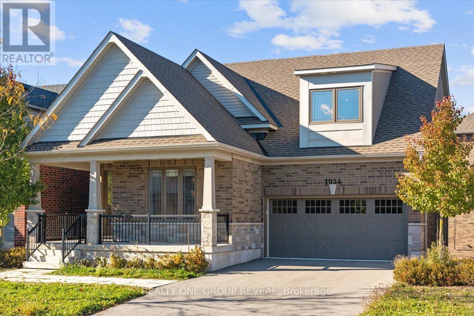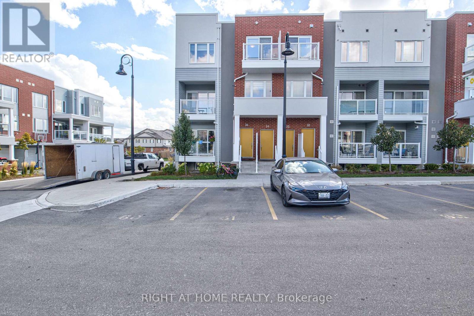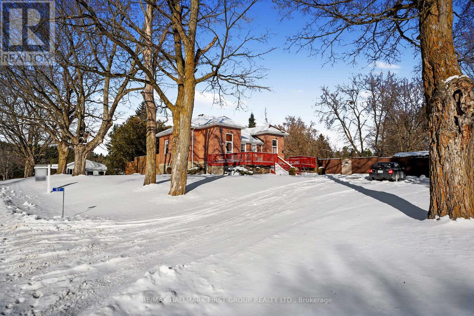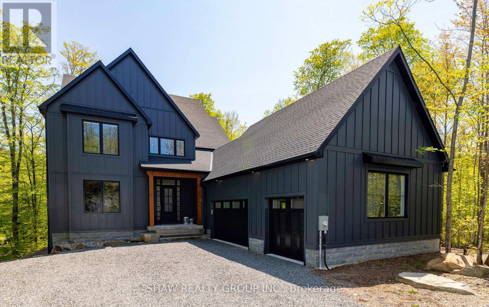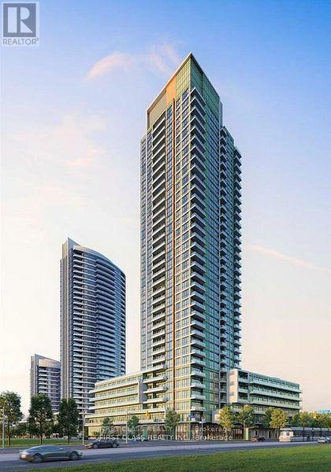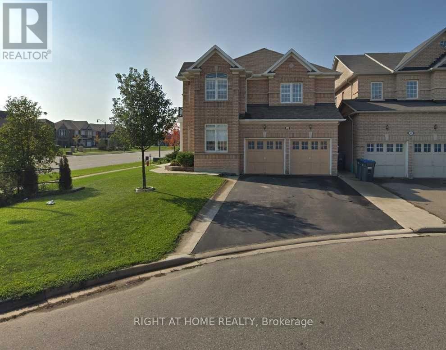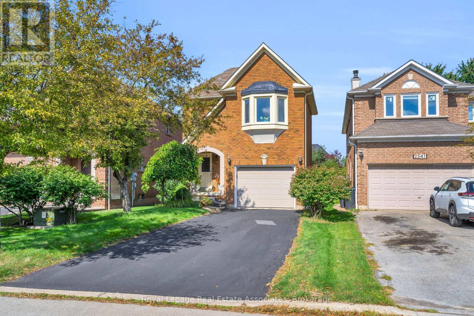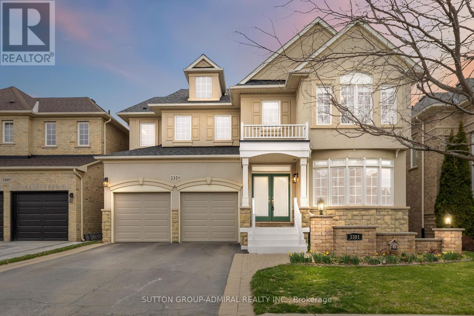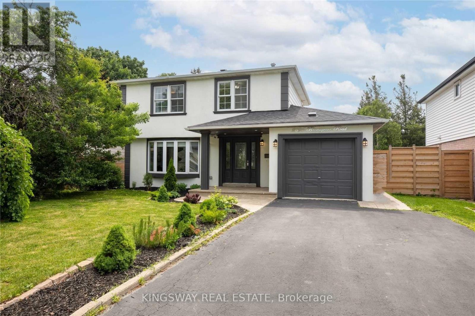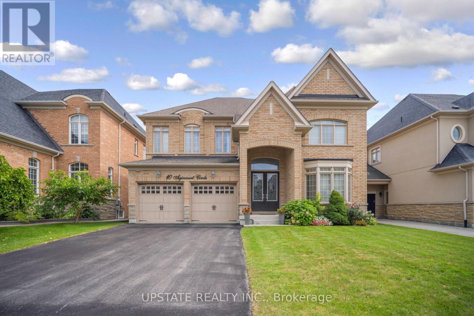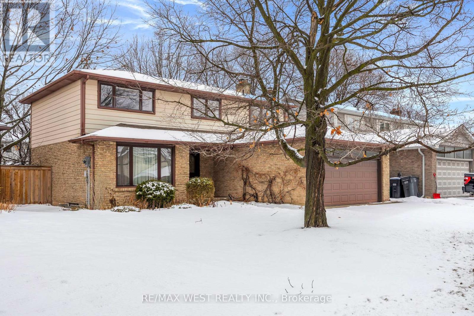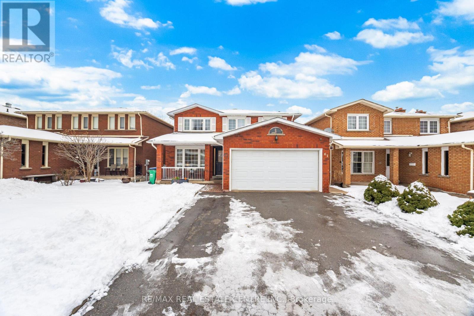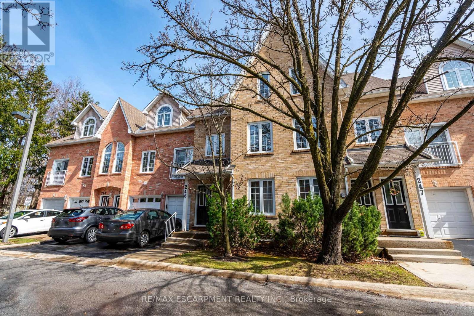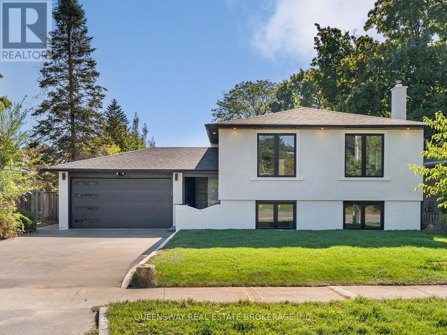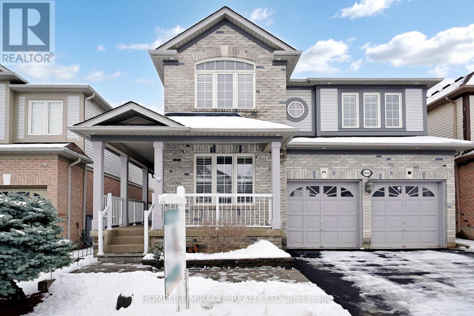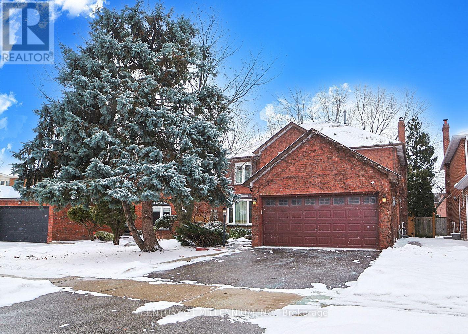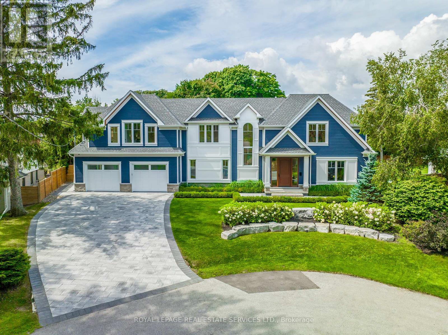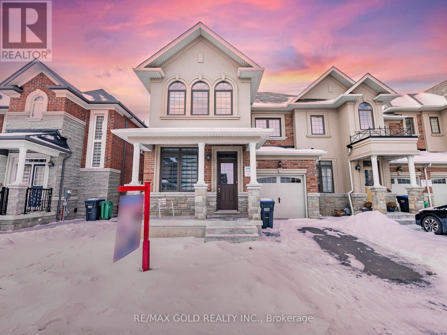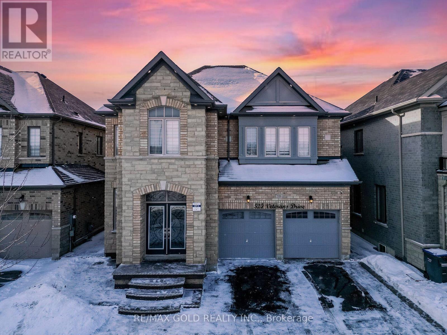28 Cayuga Street
Brantford, Ontario
Welcome to Brantford's Eagle Place neighbourhood - an established community known for its historic charm, revitalizing energy and welcoming, family-oriented spirit. Set along mature, walkable streets with easy access to downtown and transit nearby, this home blends timeless details with everyday convenience. Inside the trim and woodwork showcase the craftsmanship of a bygone era, complemented by soaring 10 ft ceilings in the front entrance, living room, dining room and main floor bedroom - creating a bright, open, and inviting feel throughout. With a total of four comfortable bedrooms, a 4 pc bath upstairs, and a 3 pc bath with laundry connections on the main level, the layout offers flexibility for families of all kinds. Recent updates, including new carpets and fresh paint, refreshed, and ready for you to call home. Outside, you'll find parking for 3 vehicles at the rear plus 1 in front, along with an extra large detached insulated garage with hydro-perfect for a workshop, storage and secure parking. A shared driveway leads you home to a place filled with history, comfort and possibility. All just minutes from major amenities and only 7 minutes to Hwy 403. Enjoy immediate possession - move in right away and make this house your home! Note: some photos have been virtually staged. (id:61852)
RE/MAX Escarpment Realty Inc.
351 John Street
Cobourg, Ontario
Freshly Updated & Move-In Ready in the Heart of Cobourg! Completely transformed, this 3+1 bedroom, 3-bathroom semi-detached home offers over 2,000 sq. ft. of beautifully finished living space. The bright, open-concept main floor is ideal for everyday living and entertaining, featuring a stylish living/dining area and a gourmet kitchen with quartz counters, custom wood island with secret drawers, pot filler, water/ice fridge, and a hidden coffee/breakfast bar. Elegant touches include a statement chandelier, glass wine displays, and Aria floor vents, while main-floor laundry adds convenience. Step outside to a new patio and fully fenced backyard, perfect for summer gatherings or relaxation. Upstairs, the spacious primary suite features a spa-inspired ensuite with glass shower and LED mirror. Two additional bedrooms share a 5-piece bathroom with freestanding tub, double sinks, and glass shower, all with custom closets. The finished lower level offers a rec room and extra bedroom, ideal for guests, home office, or gym. Updates throughout include new plumbing, electrical, windows, siding, soffits, gutters, driveway, fencing, grass, sump pump, furnace, A/C, and ductwork. Walk to downtown shops, restaurants, and pubs, or enjoy nearby Cobourg beach, marina, and Highway 401 access. Sellers may take back a mortgage; terms to be determined. This property can also be purchased with 353 John St. (MLS #X12542824). Move in and enjoy Cobourg living at its finest! (id:61852)
RE/MAX Rouge River Realty Ltd.
353 John Street
Cobourg, Ontario
Fully Updated & Move-In Ready in the Heart of Cobourg! Offering over 2,000 sq. ft. of finished space, this 3+1 bedroom, 3 bathroom semi-detached home combines thoughtful design with high-end finishes. The bright, open-concept main floor features spacious living and dining areas anchored by a gourmet kitchen with quartz counters, custom wood island with secret drawers, pot filler, water/ice fridge, and a hidden coffee/breakfast bar. Elegant details like a statement chandelier, glass wine displays, and custom Aria floor vents elevate the space, while main-floor laundry adds convenience. Step out to a brand-new covered deck and fully fenced backyard-perfect for entertaining or relaxing outdoors. Upstairs, the primary suite offers a spa-like ensuite with LED mirror and glass shower, while two additional bedrooms share a 5-piece bath with freestanding tub, double sinks, and glass shower. Each bedroom includes custom closets. The finished basement adds a versatile rec room and an extra bedroom-ideal for guests, office, or gym. Extensive updates include all-new plumbing and electrical (upgraded city water line), new windows, siding, soffits, gutters, driveway, fencing, grass, sump pump, and A/C. Additional features: new doors with iron inserts and keyless entry, upgraded trim, oak staircases with iron spindles, and blown-in attic insulation. Perfectly located within walking distance to downtown Cobourg's shops, restaurants, and pubs, and minutes from the beach, marina, and Highway 401. Sellers may take back a mortgage; terms to be determined. This property can also be purchased with 353 John St. Move in and enjoy Cobourg living at its finest! (id:61852)
RE/MAX Rouge River Realty Ltd.
31 Pellister Street W
Minto, Ontario
Discover the perfect blend of old-world charm and modern living in this beautifully updated century home, enhanced by a 44' x 16' addition completed in 2020. Offering 3+1 bedrooms and 2.5 baths, this property combines classic character with contemporary upgrades for a truly one-of-a-kind living experience-perfect for growing families. The spacious primary suite feels like a private retreat, featuring a walk-in closet and a luxury ensuite complete with a glass shower and relaxing soaker tub. High ceilings, generous windows, and original architectural details create a warm and inviting atmosphere throughout. Step outside to the oversized back deck, designed for both sun and shade, with a partially covered area ideal for outdoor dining or quiet mornings with coffee. The fully fenced backyard offers privacy and space for kids, pets, and entertaining. The lower level adds even more potential, featuring a rec room and fourth bedroom just waiting for the flooring that suits your taste, along with a rough-in for a third full bath-ready to customize to your lifestyle. This home seamlessly blends heritage charm with today's lifestyle comforts-ready to move in and enjoy. (id:61852)
RE/MAX Icon Realty
1054 Rippingale Trail
Peterborough, Ontario
Set In The Highly Desirable Northcrest Community, The Lancaster 2 By Mason Homes Offers Just Over 2,500 Sq. Ft. Of Thoughtfully Designed, Energy Star Certified Living Space. This Stunning Open-Concept Home Features Hardwood Flooring On The Main Level, A Spacious Great Room With Large Windows And A Gas Fireplace, And A Luxury Kitchen With A Quartz Island, Large Pantry, Broom Closet, And Walkout Access To A Balcony With Serene Treed Views. A Versatile Den Or Dining Room At The Front Features Double-Height Cathedral Ceilings And Large Windows, While The Main Floor Laundry/Mudroom Provides Access To The Front Garage And Includes Functional Storage. Upstairs, Four Generous Bedrooms And Three Bathrooms Include Two With Ensuites, With The Primary Suite Offering A Walk-In Closet, Standalone Tub, And Separate Shower. A Convenient Powder Room On The Main Floor And A Large Walkout Basement Provide Additional Flexibility And Living Space. Outside, A Large Porch Provides A Welcoming Spot To Relax While You Wait For The School Bus, Enjoy A Beverage, Or Get To Know Your Neighbours! The Home Is Surrounded By Preserved Woodlands, Trails, Parks, And Landscaping. Ideally Located Near Shopping, Grocery, Pharmacy, Restaurants, And Recreation- Including Barnardo, Milroy, And Northland Parks With Sports Fields, Tennis And Basketball Courts, Playgrounds, A Skating Rink, And A Splash Pad. This Home Combines Exceptional Design, Comfort, And Lifestyle In One Of Peterborough's Most Sought-After Neighbourhoods. (Taxes Have Been Assessed As A Commercial Building Which Do Not Reflect The Residential Price. They Will Need To Be Adjusted). (id:61852)
Realty One Group Reveal
34 Vitality Drive
Kitchener, Ontario
Welcome to 34 Vitality Drive, a bright and stylish corner stacked townhouse in the heart of Kitchener's sought-after Huron Park community! This beautifully designed 2-bedroom + den, 3-bathroom home offers a perfect combination of comfort, functionality, and modern elegance ideal for young professionals, families, or investors seeking low-maintenance living in a thriving neighbourhood. Step into the main floor and be greeted by an expansive open-concept layout featuring a sun-filled living and dining area, private balcony, and a modern kitchen with stainless-steel appliances, quartz countertops, subway-tile backsplash, and a large island ideal for gatherings and casual dining. A spacious den on this level provides an ideal space for a home office or creative studio, while a convenient 2-piece powder room completes the floor. Upstairs, discover two well-appointed bedrooms, each offering ample natural light, generous closet space, and ensuite access. The primary suite features a walk-in closet and a 3-piece ensuite with a glass-enclosed shower, while the second bedroom enjoys a 4-piece bath with tub. Thoughtful details include in-suite laundry, energy-efficient systems, and 1 dedicated parking space for added convenience. Situated in one of Kitchener's fastest-growing areas, this home is steps to Jean Steckle PS, Schlegel Park, RBJ Schlegel Sports Complex and close to Seabrook Park, Sophia Park, and scenic walking trails. Just minutes to Highway 7/8 & 401, shopping, dining, and public transit. Low condo fees include Bell 1 GB high-speed internet, offering exceptional value. Experience modern living, abundant light, and unbeatable location 34 Vitality Drive welcomes you home! (id:61852)
Right At Home Realty
157 Norway Street
Cramahe, Ontario
Once a historic schoolhouse, now beautifully transformed into a one-of-a-kind residence, this home is filled with character and charm, built in the early 1900s and thoughtfully updated for modern living. This unique property features a finished lower level with a separate entrance, ideal for a home-based business, in-law suite, or private guest retreat, as well as a backyard oasis that feels like a world of its own. The open principal living space showcases soaring original hand-hammered tin ceilings that have been powder-coated white, creating an unforgettable statement. Sunlight streams through large windows with custom wood shutters, illuminating the spacious living and dining areas designed for effortless entertaining. The expansive eat-in kitchen features an island with a breakfast bar, pendant lighting, matching appliances, a tile backsplash, and a walkout to the back deck. A cozy breakfast area with exposed brick is the perfect spot for informal family meals. On the main floor, you'll find the primary suite complete with dual closets, a private walkout, and a bathroom. Downstairs, the updated lower level offers a large recreation room with recessed lighting, perfect for lounging or game nights. A spacious bedroom, office or guest bedroom, three-piece bathroom and a powder room, plus a laundry room, provide excellent flexibility for today's needs. The outdoor spaces are just as captivating. A welcoming front deck sets the tone for morning coffee, while the backyard unfolds into a true retreat. Enjoy summer afternoons by the pool with a deck surround, relax beneath mature trees (including fruit trees), or wander through vibrant gardens. A rustic gazebo by the koi pond invites quiet moments, and even a chicken coop adds to the charm of this remarkable property. Ideally located close to schools, amenities, and access to the 401, this home seamlessly blends timeless character with modern convenience, a rare find ready to be cherished. (id:61852)
RE/MAX Hallmark First Group Realty Ltd.
14 St Georges Court
Huntsville, Ontario
This stunning residence embodies the epitome of modern luxury, seamlessly integrated into a breathtaking natural landscape. Nestled among towering trees and backing onto Hole 11 of Deerhurst Highlands Golf Course, this 6800+ Square foot masterpiece offers 6 spacious bedrooms and 4.5 bathrooms, privacy, tranquility, and every imaginable comfort. The open-concept main floor features pre-engineered oak flooring and a striking granite stone fireplace that anchors the living space. The gourmet kitchen is equipped with top-tier appliances, including a double wall oven, French door fridge, and built-in coffee maker. It also includes quartz countertops, a walk-in pantry, and custom cabinetry designed for both beauty and functionality. The thoughtful layout offers both a main floor and 2nd floor primary suite, each complete with luxurious en-suites featuring steam showers (main floor only) and soaker tubs. Every bathroom exudes spa-like sophistication. Enjoy 2 cozy fireplaces, 2 balconies, and a walk-out patio inviting you to relax and take in the beauty of the surrounding forest. The 2nd floor offers 3 additional bedrooms and 2 bathrooms, allowing for additional family to enjoy their own luxurious spaces. The walk-out lower level features in-floor heating, a stylish wet bar, additional bedrooms, and a generous living space ideal for entertaining. The heated 3 bay garage, also with in-floor heating, provides exceptional comfort and convenience year-round. Outside, the landscaped grounds are perfect for evenings spent under the stars. Conveniently located near schools, shopping, and scenic trails, yet tucked away in a quiet enclave, this home offers the perfect balance of seclusion and accessibility. With easy highway access, exploring all that Huntsville and Muskoka have to offer has never been easier. Don't miss your chance to own this rare retreat where luxury meets nature. Prepare to fall in love with the unparalleled beauty and craftsmanship of this home. (id:61852)
Shaw Realty Group Inc.
Coldwell Banker Thompson Real Estate
2706 - 15 Watergarden Drive
Mississauga, Ontario
Welcome to Gemma Condos - a brand new, never-lived-in corner suite offering bright and spacious 2-bedroom plus large den living with floor-to-ceiling windows, brand new custom window coverings, and stunning northwest city views. This modern open-concept home features a sleek kitchen with quartz countertops and stainless steel appliances, a versatile den perfect for dining or a home office, a primary bedroom with walk-in closet and ensuite bath, and a private balcony ideal for relaxing. Enjoy in-suite laundry, one locker, and a premium parking spot conveniently located right at the entrance. Perfectly situated just minutes to Square One, Heartland Town Centre, Sheridan College, hospitals, parks, and steps to public transit and the upcoming LRT, with easy access to Highways 401, 403, and 407 - an exceptional opportunity to live in one of Mississauga's most exciting new communities. (id:61852)
First Class Realty Inc.
Bsmt - 58 Portstewart Crescent
Brampton, Ontario
2 Bedroom + 2 Bathroom legal basement apartment available in Brampton. Separate entrance and 2 parking spaces available. Near Mount Pleasant Go Station and Brampton Transit. Near Schools, parks and shopping. Ensuite washer and dryer. (id:61852)
Right At Home Realty
2543 Scarth Court
Mississauga, Ontario
Welcome to 2543 Scarth Court a beautifully maintained 3-bedroom, 4-bathroom all-brick home in the highly desirable Erin Mills community of Mississauga. Bright, spacious, and completely carpet-free, this home offers hardwood floors in the living and dining rooms, ceramic tile in the foyer and kitchen, and a convenient main floor powder room. Upstairs, you'll find three generous bedrooms with hardwood throughout, including a welcoming primary suite with a walk-in closet and 3-piece ensuite, plus an additional 4-piece bath. The finished basement extends your living space with a large recreation area, laminate flooring, and a 2-piece bath perfect for family time or entertaining. Step outside to a fully fenced backyard with a patio, ready for summer BBQs and relaxing evenings. With a single-car garage, parking for up to 5 vehicles, furnace and central air (2023), and roof (2018), this home is truly move-in ready. All of this in a friendly neighbourhood close to schools, parks, shopping, transit, and highways offering the perfect blend of comfort, convenience, and community. (id:61852)
Royal LePage Real Estate Associates
3301 Skipton Lane
Oakville, Ontario
Stunning Mccorquodale Model By Monarch Offering Over 4,800 Sq. Ft. Of Luxurious Living Space! This Beautifully Recently Upgraded Home Features 4+2 Bedrooms, 4.5 Bathrooms, Two Dedicated Office Areas, And A Fully Finished Basement. The Main Floor Boasts 9' Smooth Ceilings, Hardwood Floors, Pot Lights, 11" Baseboards, And Oversized Windows Throughout. The Sun-Filled Living Room With Gas Fireplace Flows Into The Upgraded Eat-In Kitchen With Granite Counters, A Large Island/Breakfast Bar, Stainless Steel Appliances, And Crown Moulding. The Primary Suite Features A 5-Piece Spa-Style Ensuite With Granite Double Sinks, Soaker Tub, And Glass Shower. The Expansive Basement Offers A 21' 28' Rec Area With Laminate Flooring, Wet Bar With Island And Fridge, Two Additional Bedrooms, A 3-Piece Bath, And Plenty Of Storage. Step Outside To A Sunny Private Yard With A Stunning Gazebo Perfect For Entertaining. Welcome Home! (id:61852)
Sutton Group-Admiral Realty Inc.
2594 Bromsgrove Road
Mississauga, Ontario
Welcome To This Discreet Gem Located In The Desirable Clarkson Community That Offers A Beautifully Reimagined Interior Ft 3 Bdrms,4 Baths,Lg Principal Rms & A Finished Bsmt.As You Step Through The Front Entrance You Are Greeted W/ A Bright O/C Living Area That Combines The Primary Living Spaces To The Resort-Like Backyard For Seamless Indoor/Outdoor Entertainment. The Immaculate Chef's Kitchn Is Upgraded W/ S/S Appls & Undermount Lighting Plus A Sophisticated Mosaic Backsplash That Is Softened By Quartz C/T & Porcelain Flrs.2nd Lvl Hosts The Primary Bdrm W/ A 3Pc Ensuite & His/Her W/I Closets W/ Cedar Interiors.2 More Bdrms W/ Cedar Closets & A Shared 4Pc Bath On This Lvl! The Charming Interior Fts The Perfect Balance Between Cool & Warm Tones W/ The Bsmt Ft Beautiful Brick Exposed Archways,A Lg Rec Rm W/ Tv/Media Space & A Play Area W/ A 4Pc Bath. The Entertainer's Dream Backyard Completes This Property W/ Beautiful Mature Trees Surrounding The Perimeter,A Lg Pool W/ Stone Patio & Private Enclosed Cabana. (id:61852)
Kingsway Real Estate
10 Agincourt Circle
Brampton, Ontario
This stunning Medallion-built home, located on a premium ravine lot at the corner of Mississauga Rd and Queen St, offers an ideal blend of sophistication, luxury, and comfort. The home boosts an approximate 5000 sq.ft living space with 4+2 bedrooms,+ a study (can be converted into 5 bedroom), & 6 bathrooms, it is designed for both family living and entertaining. The property boasts a beautiful walkout basement and backs onto a serene, picture-perfect pond, offering breathtaking views and a peaceful atmosphere. The home features 9-ft ceilings on the main & second floors, creating a bright, airy feel throughout. The main floor includes separate living and dining areas with hardwood flooring, accentuated by elegant pot lights that highlight the polished aesthetic of the space. The spacious family room, complete with pot lights, a gas fireplace, and a large window, is designed for relaxation and offers views of the beautiful surroundings. The kitchen is a chef's dream, featuring built-in appliances, a massive center island with a serving area, granite countertops, and a stylish backsplash. The space is perfect for preparing meals or hosting gatherings, and a rough-in for central vacuum adds convenience. The primary bedroom is a true retreat, with his-and-her walk-in closets and a luxurious 6-piece ensuite bathroom with 10ft tray ceiling the bedroom. In addition, the second floor includes a separate sitting loft, providing a perfect spot for quiet relaxation or family time. The 8.6-ft and 6.2-ft study lofts on the second floor offer additional versatile spaces for work or study. The finished walkout basement adds further value to this home, offering 2 additional bedrooms, perfect for guests or growing families, with cold cellar for extra storage. The basement seamlessly integrates with the rest of the home, providing both privacy and connection to the outdoor space. Close to all major amenities, Lionhead Golf Club, Highway 401 & 407 & Songbirds Montessori Academy. (id:61852)
Upstate Realty Inc.
7350 Bendigo Circle
Mississauga, Ontario
Searching for a spacious family home on a quiet street in a highly desirable school district? Look no more! Nestled in the mature, tree-filled community of Meadowvale, this charming property offers incredible potential and awaits your personal touch. Though some updates are needed, the home is perfectly primed for customization, allowing you to create the space you've always envisioned.Inside, you'll find a fabulous layout ideal for a large family, featuring 4 generous bedrooms, 3 bathrooms, and a mainly finished basement with an impressive array of built-in cabinets in the office perfect for a work from home space or additional storage. The bright kitchen boasts a walkout to a spacious deck overlooking a stunning backyard, offering a peaceful retreat for relaxing, entertaining, or unwinding after a long day's work. The home also includes a large utility room that can easily function as a workshop, catering to DIY enthusiasts or anyone seeking additional functional space. A long list of valuable upgrades has already been completed, including basement windows, kitchen sliding door, front door, both garage doors, laminate flooring throughout the second floor (except one bedroom), driveway and walkways, gutter guards, a cozy gas fireplace, and enhanced insulation in both the attic and basement. With great bones, abundant space, and a beautiful setting, this home offers endless possibilities for families ready to make it their own. Don't miss this exceptional opportunity in one of Meadowvale's well sought-after neighborhoods! (id:61852)
RE/MAX West Realty Inc.
61 Sunforest Drive
Brampton, Ontario
Stunning 2294 SQFT. Detached 4+2 Bedroom 4-Bathroom Home with a LEGAL 2-Bedroom WALK-OUT Basement Apartment, Backing onto the Tranquil Etobicoke Creek Ravine in Heart Lake West Area of Brampton & Sits on an Extra Deep Ravine Lot. Thousands spent on upgrades, including a fully renovated legal basement apartment (2023). The main floor offers a combined living and dining room with hardwood flooring, ceramic tile throughout the foyer and hallway, and a cozy family room featuring a wood-burning fireplace and large window. The modern white kitchen boasts quartz countertops, stylish backsplash, ceramic flooring, a large pantry, and a breakfast area with walk-out to the deck overlooking the ravine.The spacious primary bedroom features a large closet and a 4-piece ensuite. All additional bedrooms are generously sized and filled with natural light. The second level is completed by a 5-piece main bathroom with double-sink vanity and standing shower.Additional features include main-floor laundry, direct access from the garage, and parking for up to 5 vehicles including the garage.The legal walk-out basement apartment offers a separate entrance, 2 bedrooms, a 4-piece bathroom, living room, full kitchen, and private laundry-ideal for rental income or extended family. Two separate laundry rooms (main floor and basement) add convenience.Truly a turnkey home in a prime location-minutes to Hwy 410, Trinity Common Mall, Heart Lake Conservation Area, and within walking distance to Fortinos, FreshCo, Walmart, and more. (id:61852)
RE/MAX Real Estate Centre Inc.
246 - 2075 Walkers Line W
Burlington, Ontario
Stunning 2 Bedroom Loft-Style Townhome in Desirable Millcroft** Discover the perfect blend of comfort and tranquility in this rare 2-bedroom, 2 bathroom loft-style townhome. This exceptional unit rarley offered in this complex, backs onto a serene private ravine, providing a peaceful retreat right in your backyard. As you enter, a brand new staircase welcomes you to a bright and inviting living space, adorned with new flooring that complements the modern aesthetic. The open-concept layout features high ceilings, creating an airy atmosphere throughout. Enjoy cozy evenings by the gas fireplace, while natural light pours in through the skylight, illuminating both the primary bedroom and living room. Step outside to your new private terrace (7x14), offering picturesque views of the wooded area and stream, making it the perfect spot for morning coffee or evening relaxation. The bathrooms have luxurious heated floors and elegant glass doors, adding a touch of sophistication to your daily routine. The Condo Corporation has ensured peace of mind with recently replaced windows, doors, and garage door, enhancing the home's energy efficiency and curb appeal. You'll also appreciate the convenience of a one-car garage, just steps away, complete with a large storage room attached for all your needs. Visitor parking is plentiful, making it easy for friends and family to visit. This location is a true gem, with close proximity to scenic walking trails, golf courses-including the beautiful Tansley Woods-shopping, medical facilities, all within walking distance. Whether you're a first time home buyer seeking a stylish space retiree looking for a peaceful haven, this townhome offers everything you need. In a neighbourhood that offers saftey and value. (id:61852)
RE/MAX Escarpment Realty Inc.
3424 Millicent Avenue
Oakville, Ontario
Welcome to luxury living in the heart of Oakville's vibrant Uptown Core at 3424 Millicent Ave-an exceptional opportunity to own a brand-new 2024 home in the highly sought-after Seven Oaks community. Situated on a generous 38' wide lot and featuring a rare triple-car garage, this impressive 2-storey residence offers approximately 3,100 sq. ft. of beautifully designed living space. Step inside through the elegant sunken foyer and experience an airy open-concept main floor enhanced by 10' smooth ceilings and refined luxury finishes throughout. The expansive great room flows seamlessly into the breakfast area and chef-inspired kitchen, creating an ideal space for both everyday living and entertaining. A main-floor den provides flexible use as a home office or additional bedroom. Upstairs, you'll find 4 spacious bedrooms and 3.5 bathrooms, including a luxurious primary suite complete with an oversized walk-in closet and spa-like ensuite. The thoughtfully designed layout also includes a convenient second-floor laundry room. Enjoy the ease of a low-maintenance courtyard with no traditional backyard-perfect for a lock-and-leave lifestyle. Ideally located close to shopping, dining, parks, schools, and major highways, this stunning home delivers modern luxury, comfort, and convenience in one of Oakville's most desirable neighbourhoods. A true standout in Uptown Core living. (id:61852)
Exp Realty
1128 Pinegrove Road
Oakville, Ontario
Welcome to 1128 Pinegrove Road, one of the only rare turn-key homes in the sought-after West Oakville neighbourhood. Walk into a top-to-bottom custom renovation, never lived in before - simply move in and do nothing! Bright open-concept layout, new windows and doors, pot lights throughout, and a custom kitchen ideal for everyday living and entertaining. Main level offers three spacious bedrooms and a large 5-piece bathroom featuring a double vanity. The lower level adds even more valuable living space with a massive family room featuring a cozy brick fireplace, extravagant fourth bedroom, high above grade ceilings, and ample storage space inside a spacious laundry room. The updated exterior features bright new stucco, a landscaped and interlocked backyard perfect for family evenings. Located in prestigious West Oakville, steps to top-rated schools, parks, trails, transit, shops, cafes and the lake! Exceptional value, opportunity, and the perfect home in a prime location. (id:61852)
Queensway Real Estate Brokerage Inc.
1012 Gordon Heights
Milton, Ontario
Welcome To A Fully Detached Double Car Garage Home With A Large Covered Front Porch, Inground Pool & Fully Finished Basement Situated On A 40 Feet Wide and ~110 Feet Deep Lot In A Quiet & Family Friendly Neighbourhood of Milton. Many Upgrades Throughout This Carpet Free House. Main Floor Features A Traditional Layout With A Separate Living Room Overlooking Front Yard. Formal Open Concept Dining Room. A Separate Family Room Overlooks Open Concept Kitchen With Quartz Counters, Spacious Pantry, Backsplash & Modern Stainless Steel Appliances. A Garden Door From Breakfast Area Leads To The Professionally Landscaped Backyard Which Includes Stone Patio, Inground Pool, Hot Tub And Storage Shed. Two Toned Hardwood Staircase Takes You To The Upper Level Where A Wide Hallway Welcomes You. Upper Level Features Four Large Size Bedrooms With Hardwood Floors And Two Full Bathrooms. Primary Suite Has A Renovated 4PC Ensuite With Full Glass Shower & A Walk-In Closet. Other Three Bedrooms Are Of Really Good Size. Fully Finished Basement Includes A Large Rec Room, Bedroom, Office, 4PC Bathroom & A Kitchen. Ideally Located Close To Schools, Park, Shopping, Restaurants & Easy Access To Hwy 401 & Hwy 407. Don't Miss Out On This Fabulous Property. (id:61852)
Homelife/miracle Realty Ltd
1281 Deer Run
Mississauga, Ontario
Welcome to 1281 Deer Run, Mississauga Nestled on a quiet, mature street in the highly sought-after Deer Creditview/Erindale community, this 2-storey - 4 Bedroom, 3 Bath, 2 Kitchen 2,324 sq.ft. detached home offers space, comfort, and an unbeatable location for families and commuters alike. Set on a beautifully treedlot, the home provides a perfect balance of privacy and convenience in one of Mississauga's most established neighbourhoods. Step inside to a grand front foyer highlighted by a soaring cathedral ceiling and skylight, filling the space with natural light and creating an impressive first impression. The main and upper levels feature generously sized principal rooms and four well-proportioned bedrooms, ideal for growing families or those needing dedicated home office space. With three bathrooms throughout, everyday living is both functional and comfortable. The partially finished basement adds excellent versatility, complete with a second kitchen and cantina, making it well suited for extended family, entertaining, or future in-law potential. Above grade, the home is surrounded by mature trees, offering a serene backdrop and a true sense of neighbourhood charm. Location is a standout feature: enjoy a short walk to Erindale GO Station, providing easy access for downtown commuters. Just minutes away are Square One Shopping Centre, Highway 403, transit, and a wide range of everyday amenities. The area is alsohome to great schools, 4 parks with in 5-10 min walk, trails, and green spaces, including access to the Credit River corridor-perfect for families who value both convenience and outdoor living. A rare opportunity to own a spacious detached home in a premier Mississauga location, 1281 Deer Run is the perfect place toput down roots and enjoy everything this vibrant community has to offer. The Home and Chattels are being Sold in "As is, where is" condition. (id:61852)
Century 21 Millennium Inc.
1618 Dogwood Trail
Mississauga, Ontario
Stunning New Custom-Built Masterpiece! Luxurious 4+1 Bedrooms, 6 Bath Home, Boasts Elegance & Design. Over 5700 SF of Luxury Living Space plus 548 SF Garage, w/ Large Double Doors, That Comfortably Fits 3 Cars!! Open Concept Design, Sun-Filled Through Stunning Oversized Custom Windows. Executive Main Floor Office Overlooking the Front Yard. Gourmet Kitchen w/ High-End Chef Inspired Jenn Air RISE Series B/I Appliances, Quartz Countertops, Huge Double Waterfall Island w/Breakfast Bar, Sep Servery & Sep Dining Room. Mudroom Entrance From Garage, Featuring Custom Cabinetry and 2nd Washer & Dryer. Gorgeous White Hickory Hardwood Floors and Floating Staircase w/ Glass Railings. Pot Lights, Designer Fixtures, & Custom Closets Throughout. Grand Master Suite w/ 7pc Ensuite and His & Hers Sep Custom Closets. Spacious Bedrooms and Spa-Like Baths. Professionally Finished Basement w/Nanny Suite, Wine Cellar, Rec Room, Sep Theatre Room, & Walk-Out to The Backyard. (id:61852)
Royal LePage Real Estate Services Ltd.
12 Hines Street
Brampton, Ontario
**Wow Is Da Only Word To Describe Dis Great!****A Must-See Showstopper In Northwest (Over $100,000 Spent On Luxary Upgrades!)** Priced Perfectly, This Home Is A True Jaw-Dropper! Step Into A Stunning, Designer-Finished **4-Bedroom End Unit (North-East Facing)** That Feels Just Like A Semi-Detached-Offering Extra Windows, Extra Light, And Extra Space!The **Chef's Kitchen** Is An Absolute Dream With Beautiful Designer Finishes, Plenty Of Cabinetry, Quartz Countertops, Stylish Backsplash, And Stainless Steel Appliances-A Perfect Setup For Family Cooking And Entertaining! The Open-Concept **Family And Dining Area** Creates A Seamless Flow For Everyday Living, While The Separate **Living Room** Adds That Extra Touch Of Privacy And Functionality. With **9-Foot Ceilings On The Main Floor**, The Space Feels Bright, Airy, And Truly Upscale!The **Primary Bedroom** Is A Spacious Retreat Featuring A Large Closet And A Luxurious **5-Piece Ensuite**, Providing Comfort And Convenience. Three Additional Generously Sized Bedrooms Offer Endless Flexibility For Family, Guests, Or A Home Office! All Bathrooms Are Elegantly Upgraded With Granite Countertops And Modern Finishes.Enjoy Premium Upgrades Throughout, Including A **Hardwood Staircase With Glass Railings**, Hardwood Flooring On Both Main And Second Floors, And A **Convenient 2nd Floor Laundry**. This Home Is Not Just Move-In Ready-It's Been Upgraded To Perfection For Immediate Enjoyment!Located In One Of The Most Desirable Neighbourhoods In Northwest Brampton, This Home Offers The Perfect Blend Of **Luxury, Comfort, And Convenience**.**Don't Miss Your Chance-Book Your Private Viewing Before It's Gone!** (id:61852)
RE/MAX Gold Realty Inc.
520 Veterans Drive
Brampton, Ontario
~Wow Is The Only Word To Describe This Incredible Home! An Absolute Showstopper And A Must-See! This Stunning 5+2 Bedroom Fully Detached Home Sits On A (((( Premium 41' East Facing Lot )))) And Boasts A Legal 2-Bedroom Basement Apartment With A Separate Entrance, Offering A Total Living Space Of Approximately 4,300 Sqft (3,179 Sqft Above Grade + 1,100 Sqft Legal Basement). The Main Floor Impresses With 9' Ceilings, A Separate Living And Family Room, And A Dedicated Den/Office Space Perfect For Work Or Study! Premium Hardwood Floors Flow Throughout The Main Floor, Enhancing The Homes Elegant Appeal!! Spacious Family Room Featuring Cozy Fire Place!! The Heart Of The Home Is The Upgraded Chefs Kitchen, Featuring Quartz Countertops, A Spacious Center Island, And High-End Stainless Steel Appliances. The Massive Primary Bedroom Offers A Private Retreat, Easily Accommodating A King-Size Bed And A Cozy Sitting Area, Complete With A Luxurious 5-Piece Ensuite And 9 Ceilings.Second Floor Fetaures 5 Spacious Bedrooms With 3 Full Washrooms ((( Each Bedroom Connects To A Washroom ))), Ensuring Ultimate Comfort And Privacy. The Legal Basement Apartment Features 2 Bedroom With A Separate Laundry, Making It An Excellent Income-Generating Opportunity! Upgraded 200 Amps Electrical Panel!! Additional Highlights Include A Hardwood Staircase, And Premium Finishes Throughout!! This Is More Than Just A House Its A Dream Home Ready For Its New Owners To Begin Their Next Chapter! (id:61852)
RE/MAX Gold Realty Inc.
