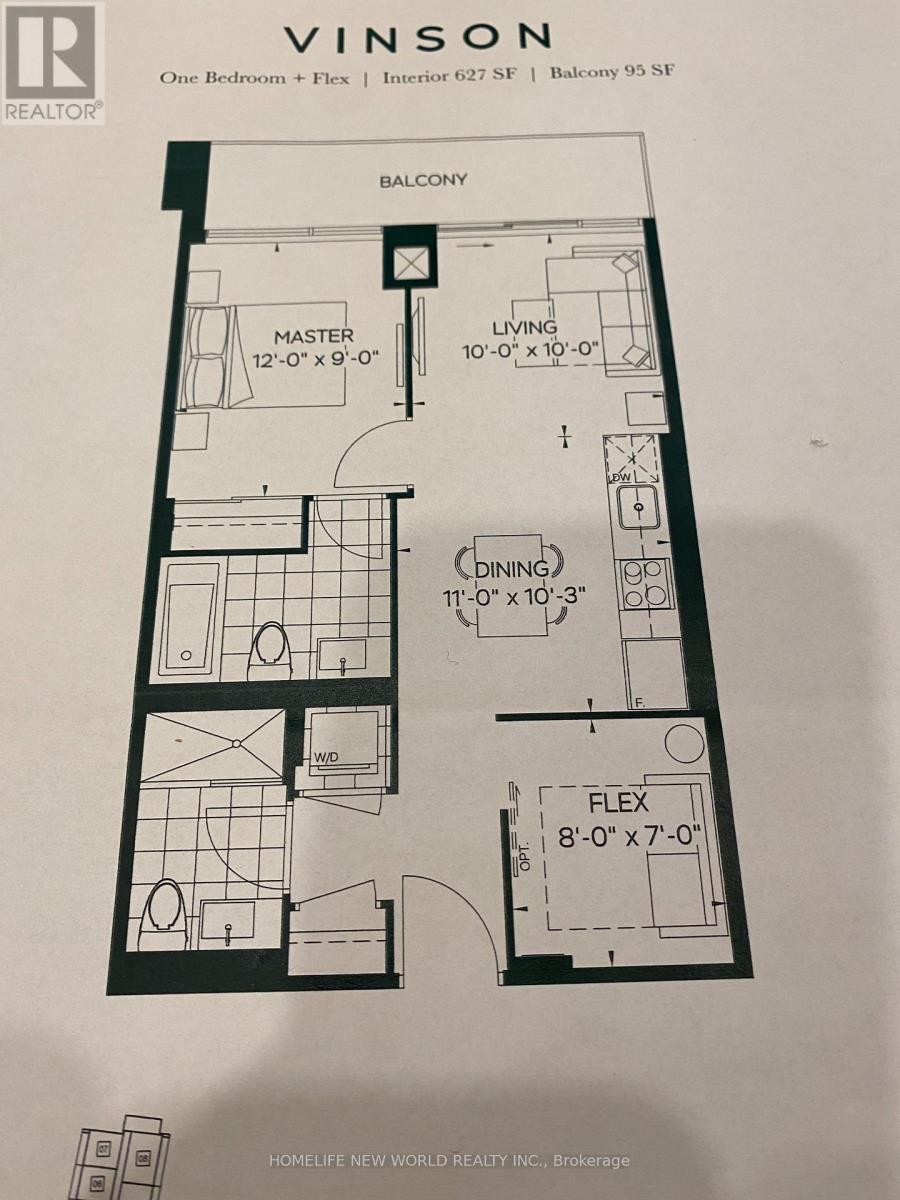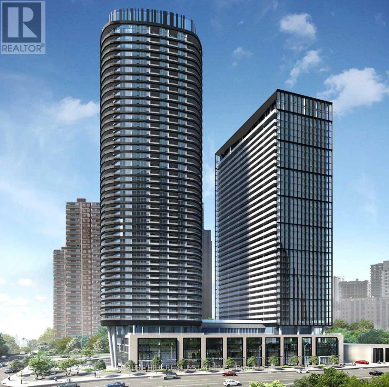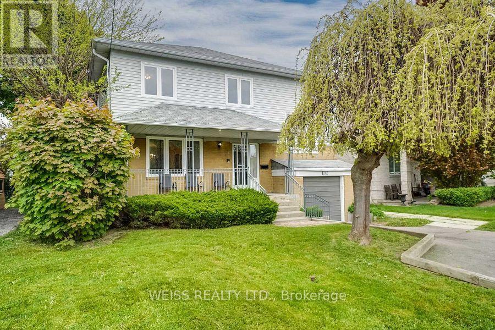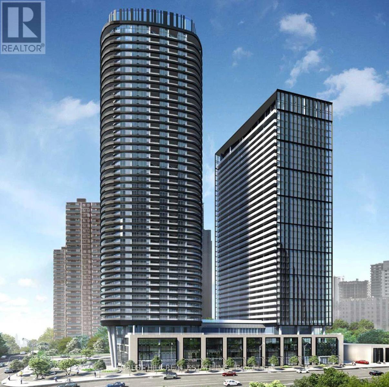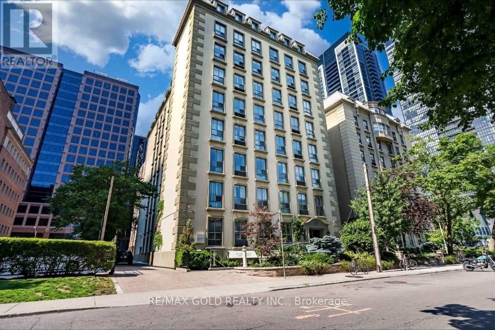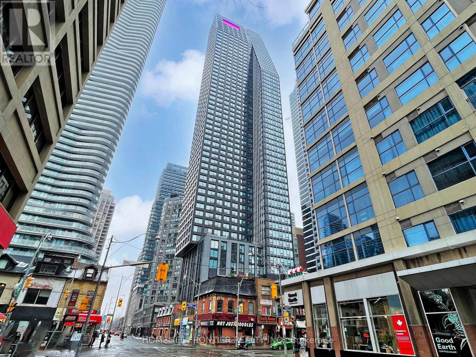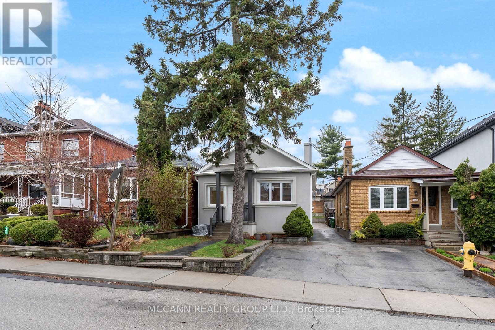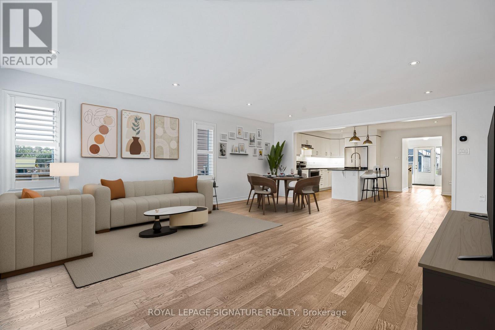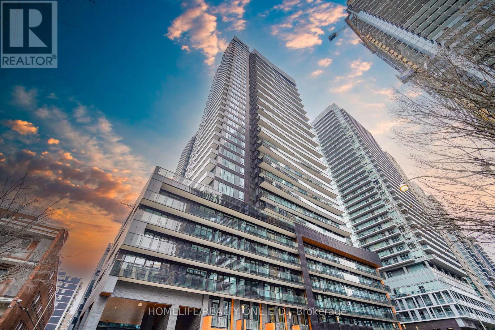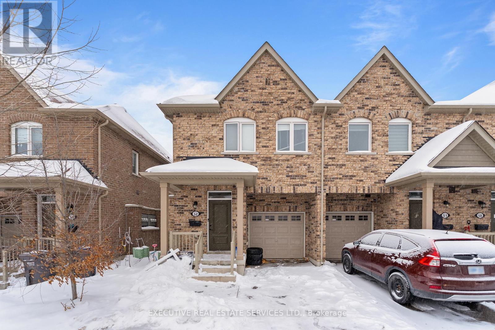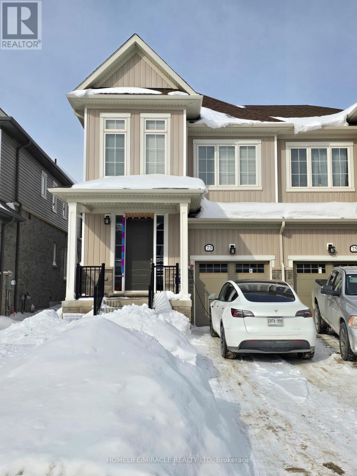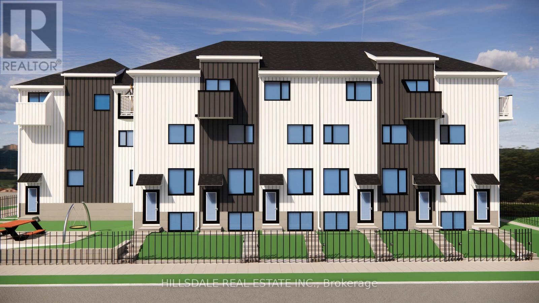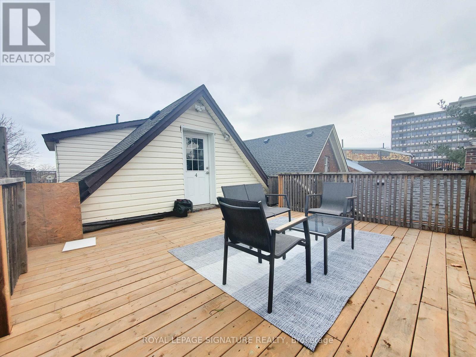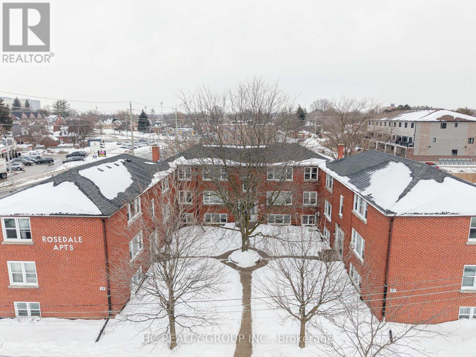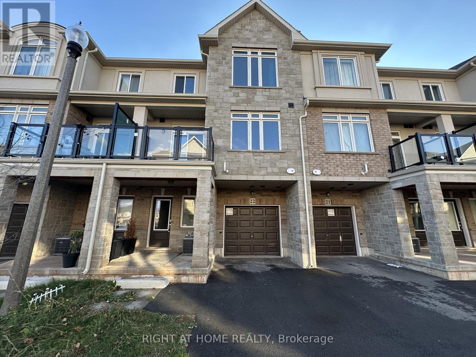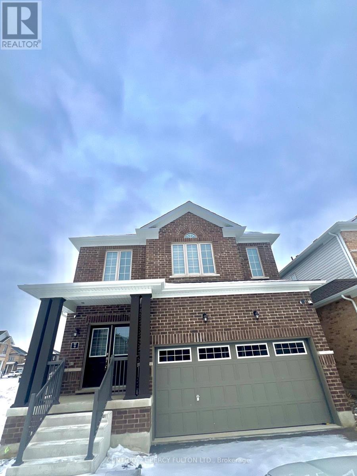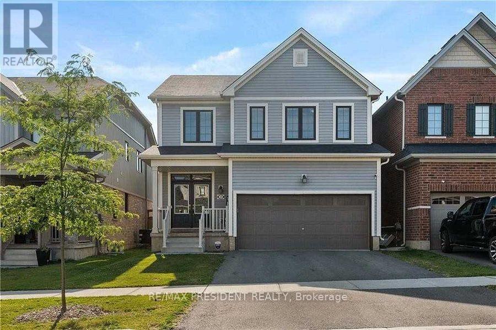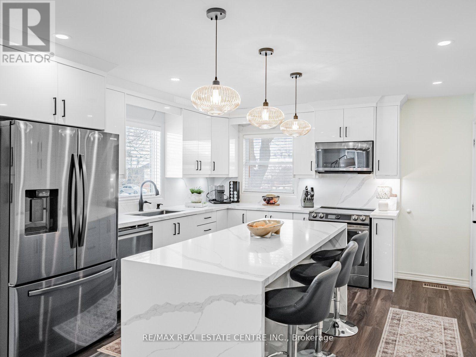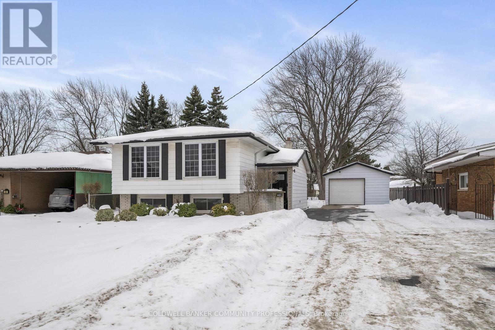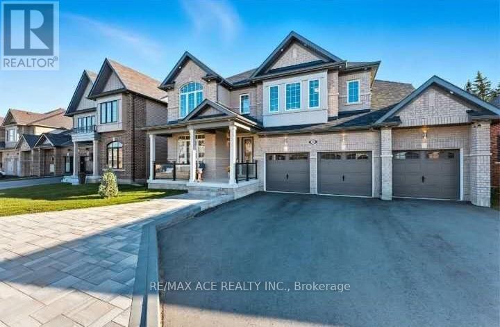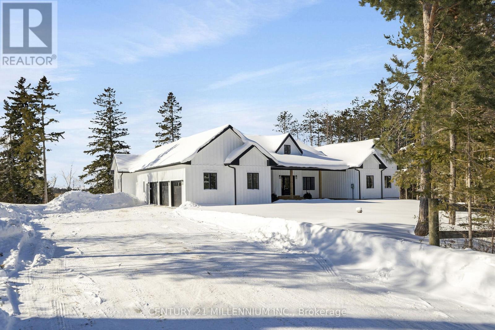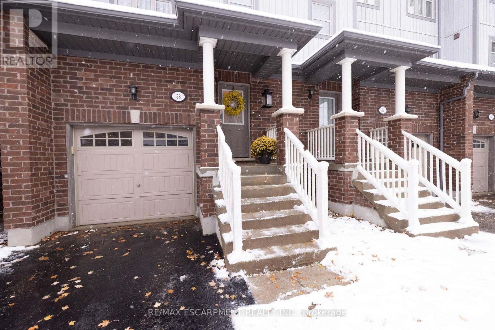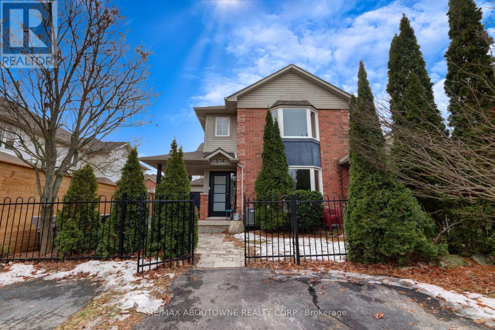512 - 32 Forest Manor Road
Toronto, Ontario
Bright and Clean! Beautiful Clear Park View! Den with sliding door, big enough for a single bed. 2 full Washrooms with two showers. One locker and one underground parking included. Ready to move in immediately. (id:61852)
Homelife New World Realty Inc.
3501 - 575 Bloor Street E
Toronto, Ontario
Welcome to Residence no. 3501 @ 575 Bloor E. (Via Bloor) *Spectacular Views *35th floor* west/north views of the City. A well-designed One bed/One bath *556 Sqft home *This Home Has An Open Balcony* It comes with One Underground Parking Space. Bedroom features Large Closet & Overlooks the Large Balcony. Foyer has Large Closet & the Ensuite Laundry Washer/Dryer. Via Bloor developed by Tridel & Hullmark in 2022. This Toronto condo sits near Bloor St E & Parliament St, in Downtown's Yonge and Bloor neighborhood. Located at 575 Bloor Street East, this Toronto condo offers Amenities that include a Party Room, Jacuzzi, Outdoor Patio and Sauna as well as a Spa, On-Site Laundry, Games Room, Coin Laundry, Dining Room, Gym, Pool, Yoga Studio and Storage. Call this Condo Your Home & Move in to a one of a kind Communities by Tridel!! "PARKING INCLUDED* WIFI INCLUDED* This Luxury Condo comes Fully Equipped w/Energy Efficient 5-Star Modern Appliances, Integrated Dishwasher, Contemporary Soft-Close Cabinetry *Spacious & Private Balcony. (id:61852)
Forest Hill Real Estate Inc.
Basement - 76 Charleswood Drive
Toronto, Ontario
Looking For ONE PERSON ONLY For This Beautiful 1 Bedroom Apartment. Quiet Family Home. Separate Entrance. Bright + Natural Light, Windows, Spacious Full Kitchen & Living Area. Includes Hydro, Heat/AC, Water, Wifi, Bell Fibe TV, NO SMOKING. NO PETS. PARKING NOT AVAILABLE. Centrally Located. Steps to TTC, Subway, Wilson Station. 401, Allen Road, Yorkdale, Shopping And Restaurants. Please be advised that this is basement unit so there is no above grade square footage. (id:61852)
Weiss Realty Ltd.
3501 - 575 Bloor Street E
Toronto, Ontario
Welcome to Residence no. 3501 @ 575 Bloor E. (Via Bloor) *Spectacular Views *35th floor* west/north views of the City. A well-designed One bed/One bath *556 Sqft home *This Home Has An Open Balcony* It comes with One Underground Parking Space. Bedroom features Large Closet & Overlooks the Large Balcony. Foyer has Large Closet & the Ensuite Laundry Washer/Dryer. Via Bloor developed by Tridel & Hullmark in 2022. This Toronto condo sits near Bloor St E & Parliament St, in Downtown's Yonge and Bloor neighborhood. Located at 575 Bloor Street East, this Toronto condo offers Amenities that include a Party Room, Jacuzzi, Outdoor Patio and Sauna as well as a Spa, On-Site Laundry, Games Room, Coin Laundry, Dining Room, Gym, Pool, Yoga Studio and Storage. Call this Condo Your Home & Move in to a one of a kind Communities by Tridel!! "PARKING INCLUDED* WIFI INCLUDED* This Luxury Condo comes Fully Equipped w/Energy Efficient 5-Star Modern Appliances, Integrated Dishwasher, Contemporary Soft-Close Cabinetry *Spacious & Private Balcony. (id:61852)
Forest Hill Real Estate Inc.
101 - 80 Charles Street E
Toronto, Ontario
Bright and functional loft-style unit in the historic Waldorf Astoria Lofts. Open-concept layout with large windows, hardwood floors, and generous living space. Prime downtown location just 300 m to Yonge & Bloor, steps to TTC, shopping, dining, and entertainment. Well-managed building with rooftop deck and fitness facilities. Ideal for professionals seeking a vibrant urban lifestyle. No Pets Allowed!! (id:61852)
RE/MAX Gold Realty Inc.
3007 - 8 Wellesley Street W
Toronto, Ontario
Modern luxury condo at 8 Wellesley Residences, located in the heart of Yonge & Wellesley. Bright north-facing suite featuring a carpet-free, open-concept layout with large windows. Contemporary kitchen with built-in stainless steel appliances, granite countertops, and ceramic backsplash. Blinds installed and internet included. Steps to Wellesley Subway Station, restaurants, shopping, and entertainment. Walking distance to University of Toronto, Toronto Metropolitan University, Yorkville, Financial District, Eaton Centre, and Yonge & Dundas Square. Excellent amenities include 24-hour concierge, fitness centre, party/meeting room, and rooftop terrace with BBQs. (id:61852)
Homelife Frontier Realty Inc.
Basement - 414 Northcliffe Boulevard
Toronto, Ontario
+++++ BASEMENT APARTMENT++++Beautifully upgraded detached home renovated from top to bottom Nestled In The Highly Desirable Oakwood Village! Basement is characterized by high Ceiling One Bedroom and Den with bath and a separate entrance. Open Concept floorplan with high ceiling & pot lights throughout! Quartz countertop and a nice open concept kitchen. Vinyl floors throughout... Upgraded modern Kitchen ...Bright and airy apartment. Location is unparalleled with TTC access, Vibrant Oakwood Village, Cafeterias and Restaurants. Landlord pays for the Internet and will also assist for street parking if needed. Not to be Missed. (id:61852)
Mccann Realty Group Ltd.
72 Chambery Street
Bracebridge, Ontario
Welcome to 72 Chambery St! This stunning and meticulously upgraded 2-bedroom, 2-bathroombungalow offers the perfect blend of modern elegance and everyday comfort. Showcasing over $50,000 in premium builder upgrades, this home features a bright, open-concept layout with pot lights, rich hardwood flooring, and thoughtfully designed living spaces ideal for both relaxing and entertaining. The gorgeous upgraded kitchen is a true highlight-complete with sleek quartz countertops, stainless steel appliances, upgraded cabinetry, stylish lighting fixtures, and a spacious island. The adjoining living and dining areas are filled with natural light, creating a warm and inviting atmosphere throughout. Both bathrooms have been beautifully upgraded with contemporary finishes. The generously sized bedrooms offer ample closet space and comfort, making this home ideal for first-time buyers, downsizers, or anyone seeking single-level living with style. Step outside to a large, privately fenced lot, offering endless possibilities for outdoor enjoyment. Located in a sought-after, family-friendly neighbourhood, this home combines peaceful suburban living with convenient access to nearby amenities, parks, and schools. A true move-in-ready gem-experience modern living at its finest at 72 Chambery St! (id:61852)
Royal LePage Signature Realty
1111 - 117 Broadway Avenue
Toronto, Ontario
Welcome to line 5 Condos in the heart of Mt. Pleasant and Eglinton, one of Toronto's most vibrant and sought-after neighbourhoods. This 2-bedroom, 2-bathroom corner suite offers well-designed living space with a smart, efficient layout. enjoy southeast-facing city views through floor-to-ceiling windows and a large private balcony. open-concept living and dining areas connect to a modern kitchen with built-in appliances and high-end finishes. bedrooms are generously sized and well separated for added privacy. just steps to the LRT, Eglinton subway station, shops and top-rated schools, building amenities include 24-hour concierge, fitness center, pet spa, BBQ area, and more. includes one locker. a rare opportunity to own a premium southeast-facing corner suite in the heart of midtown Toronto. (id:61852)
Homelife/realty One Ltd.
52 - 50 Edinburgh Drive
Brampton, Ontario
Welcome to this stunning 3-bedroom, 4-bathroom condo-townhouse, offering one of the best locations in the complex! This bright and spacious home features a fully finished walkout basement offering peaceful views and added privacy. From the moment you step inside, you'll be impressed by the thoughtful layout, natural light, and quality finishes throughout.The main floor showcases an open-concept living and dining area with elegant hardwood flooring, perfect for relaxing or entertaining guests. A bay window adds charm and floods the space with light. The modern kitchen is equipped with stainless steel appliances, ample counter and cabinet space, a stylish backsplash, and a convenient breakfast bar. A second bay window in the kitchen overlooks the private ravine and opens to a deck perfect for morning coffee or evening BBQs.Upstairs, the large primary bedroom features a walk-in closet, its own bay window, and a 4-piece en-suite bath for your comfort. Two additional generously sized bedrooms and a full bathroom complete the upper level.The professionally finished basement, completed by the builder, offers a walkout to your rear yard. Theres also a 2-piece bathroom and abundant storage space. Enjoy the convenience of a single-car garage with direct interior access, a private driveway, and visitor parking nearby. Don't miss this rare opportunity to own a beautifully maintained, move-in-ready home in a sought-after, family-friendly community. Book your private showing today! (id:61852)
Executive Real Estate Services Ltd.
73 Conboy Drive
Erin, Ontario
Welcome To This Beautiful, Bright & Spacious semi-detached home in the Erin Glen community. Approximately 1800 sq feet. Living space with 4 bedrooms to accommodate a family. Large windows that provide natural light. Primary bedroom with 3 piece ensuite and walk-in closet. Special features: 9 ft ceilings on main level, Hardwood floors on main floor, Granite countertops in Kitchen. Trails, parks and playgrounds are in this one of a kind community. (id:61852)
Homelife/miracle Realty Ltd
Th 5 - 18 Hickory Street W
Waterloo, Ontario
1 Bedroom + Den in a Brand New Gated Townhouse, 18 Hickory St, W, Waterloo, 5 Mins walk to WLU Waterloo Campus, Furnished, All inclusive (utilities + Wifi included) Private Washroom, Large window in the bedroom(11x10) and den(11x8.5), share kitchen with other two bedrooms in the townhouse, secured and gated townhouse, gated parking space for additional $100 per month, 1 bedroom + den is good to fit up to two people, additional occupant will cost additional $399/Month (or $825 each to share by two people) (id:61852)
Hillsdale Real Estate Inc.
4 - 77 Victoria Avenue N
Hamilton, Ontario
Welcome to your newly renovated l-bedroom, l-bath unit in the vibrant Lansdale community, featuring sleek quartz countertops, brand-new flooring, stainless steel appliances, and a private rooftop patio perfect for relaxing on those summer evenings. This bright and modern space includes 1 parking spot, shared laundry, offering ultimate convenience. Enjoy the spacious backyard, perfect for summer relaxation, while being just steps from public transit, a 20-minute walk to Hamilton GO Centre, and directly across from J.C. Beemer Park. Move in and experience stylish, hassle-free living in a thriving neighbourhood! Students Welcome! (id:61852)
Royal LePage Signature Realty
10-14 Rosedale Avenue
Kitchener, Ontario
The property includes 10, 12 & 14 Rosedale Ave. Three well-maintained apartment buildings located in a desirable corner location, featuring 17 rental units, consisting of 1 bachelor unit, 11 one-bedroom units, and 5 two-bedroom units, supported by 19 on-site parking spots. The property is conveniently located near public transit and Highway 8, providing excellent accessibility and strong tenant appeal. Capital improvements include an upgraded fire alarm system, replacement asphalt and water heaters. Roof replaced in 2016. Additional income is generated through coin-operated laundry facilities. Being under professional management, this compelling investment opportunity represents an income-stable, well-maintained asset with long-term upside potential. (id:61852)
Hc Realty Group Inc.
22 - 40 Zinfandel Drive
Hamilton, Ontario
Welcome to 40 Zinfandel Dr, a modern and beautifully designed 3-storey townhome by DiCenzo Homes offering 3 bedrooms and 3 bathrooms in a bright, functional layout ideal for families, professionals, or investors. The open-concept main floor features a contemporary kitchen with quartz countertops, a cozy fireplace, and a versatile main-floor bedroom perfect as a guest room or home office. The spacious primary suite includes his & hers closets and a private 3-piece ensuite, while the home also comes equipped with a central vacuum system. With parking for two vehicles-one in the garage and one on the driveway-this move-in-ready property provides exceptional convenience. Enjoy stunning views of the Niagara Escarpment along with close proximity to highways, schools, parks, waterfront areas, trails, and a wide range of shopping and everyday amenities. (id:61852)
Right At Home Realty
9 Heming Street
Brant, Ontario
Newer detached house with dark flooring located is a safe family oriented community. Close to parks and schools. This home has 4 good size bedrooms with 2 full washrooms and powder room for guess. The basement is not finished. (id:61852)
Century 21 Percy Fulton Ltd.
34 Derby Drive N
Haldimand, Ontario
Welcome to this beautifully upgraded 3-bedroom, 2.5-bath residence located inEmpire's sought-after master-planned community of Avalon. Featuring an impressivedouble-door entry, this Camelot floor plan offers a bright, functional layout with 9-footceilings on the main level and a convenient powder room for guests. The gourmetkitchen is thoughtfully designed with upgraded cabinetry and ample space to entertainin style. Upstairs, you'll find three spacious bedrooms, including a primary retreatcomplete with a walk-in closet and a well-appointed ensuite bath, as well as the addedconvenience of second-floor laundry. The professionally finished basement providesadditional living space ideal for a family room, home office, or recreation area. Stepoutside to a fully fenced backyard featuring a charming gazebo-perfect for relaxing orhosting gatherings. Ideally situated close to schools, shopping, and just steps from thescenic Grand River and its picturesque trails, this exceptional home offers comfort,style, and an outstanding location. (id:61852)
RE/MAX President Realty
312 William Street
Shelburne, Ontario
***55 ft x 132 ft Lot***Huge Backyard***Basement InLaw Suite with Separate Entrance! 2 Driveways! Fits 7 Cars! Professionally Renovated from Top to Bottom! This Gorgeous Bungalow is Perfect for First time Buyers, Downsizers, Families or Investors! Conveniently located walking distance to charming Main St restaurants, shops, Curling Club & Legion Club. 5 Minute Drive to Major No Frills, Starbucks, Dollarama, Banks & More!! (id:61852)
RE/MAX Real Estate Centre Inc.
401 Mohawk Road W
Hamilton, Ontario
Incredible opportunity on Hamilton's desirable West Mountain. Proudly owned by the same family for decades, this well-maintained bungalow sits on an impressive 57 ft x 210 ft lot,offering space, privacy, and endless potential. The 1,113 sq ft main floor features 3 bedrooms, a 4-piece bath, kitchen, dining room, and a bright living room-ideal for family gatherings.The finished basement adds valuable additional space with a recreation room featuring a wood-burning fireplace, fourth bedroom, den, 4-piece bathroom, and laundry area. A detached 1.5-car garage and long driveway provide parking for up to 10 vehicles-a rare find. Enjoy a fenced backyard, perfect for kids, pets, and entertaining.Located in a sought-after, family-friendly neighbourhood close to schools, parks, shopping,transit, and easy highway access. A solid home on an exceptional lot in a prime West Mountain location-don't miss out on this opportunity. (id:61852)
Coldwell Banker Community Professionals
39 Connolly Road
Kawartha Lakes, Ontario
This Beautiful Home's bright, open-concept main floor is designed to impress, featuring large windows that flood the space with natural light. The modern kitchen boasts luxurious countertops. This house includes hardwood floors, 9ft smooth ceilings, this home offers 3847 Above Grade Finished sqft, space, and attached 3-car garage, office and an beautiful family room with a gas fireplace. The exceptional kitchen has stainless steel appliances, a pantry, granite countertops, Hardwood Floors, Encased Windows, Quartz Countertops, Under mount Sink, Entertaining made enlightening with abundance of space for hosting guests! The master bedroom impresses with 2 closets and Laundry room in upper level. Located in a quiet, family-friendly neighbourhood,. Don't miss this incredible opportunity! (id:61852)
RE/MAX Ace Realty Inc.
5450 Fifth Line
Erin, Ontario
When Modern Farm House is touched with elegance and sophistication you are presented with 5450 Fifth Line. This nearly 3000 sq ft custom bungalow is crafted to ensure the exterior meets the interior. Relaxed country warmth, with clean lines, soaring ceilings and thoughtful finishes throughout. You'll be captivated by the 1300 sq foot great room with 21' cathedral ceiling plus living, dining and kitchen all blended in harmony. The floor to ceiling fireplace focal point, is wrapped with built-ins and a hemlock barn beam mantle. The white oak engineered hardwood in soft neutral tones, flows throughout this masterpiece. The kitchen features a 11' island with seating for 5 and an under counter farm house sink showing off the quartz countertop. High end 6 burner gas 4' stove/oven combo with thoughtfully placed pull out pantry drawers and a functional pot filler. Just off the entry from the 3-car garage is a generous mudroom, laundry and powder room to keep daily life organized. The primary suite is tucked away, offering a quiet retreat with views of the trees and a walkout to the 65' wrap around deck. Get ready for the ensuite with 2 partner vanities, freestanding soaker tub and double walkway into the natural light shower. Then meander into the huge walk-in closet all ready for your inspiration. Additional bedrooms are thoughtfully separated with their own Jack and Jill bathroom, and the 4th with its own ensuite, giving it so many uses. The basement with its soaring 9' ceilings and large windows is a canvas ready for your creativity. On the outside you will celebrate a 2-acre treed lot, where you are able to breathe, create gardens or that backyard oasis, complete with pool and outdoor kitchen, surrounded by the covered deck. It is close to town, but you are able to watch the sun rise with your morning coffee and the sun set with your glass of shiraz. This bungalow offers 'everything you need' today, while remaining practical and timeless for years to come. (id:61852)
Century 21 Millennium Inc.
38 - 701 Homer Watson Boulevard
Kitchener, Ontario
Welcome to this beautiful and spacious townhouse! This bright, well-kept 3 bedroom, 1.5-bath is in a fantastic neighbourhood that is close to Conestoga College, schools, stores, restaurants, walking trails, and Fairview Park Mall. Travel is easy from this location as it is close to Highway 401 and 8, near several bus stops, and less than 1km from the LRT station. The entry level features a versatile dining room/bonus room with access to the garage and lovely backyard area that features a custom deck, garden, and privacy fences on both sides. This extra room can easily be converted into an additional bedroom if needed. The second level offers an eat-in kitchen with ample cabinetry and a walkout to a private deck, a bright living room with laminate flooring, and a renovated 2-piece bathroom. The upper level includes three comfortable bedrooms and a large 4-piece bathroom. The partially finished basement provides ample storage space and a laundry room. The single car garage has a plug ready for an EV charger and plenty of storage space. Updates since 2020 include the backyard deck and fencing, main-floor bathroom renovation, stairs and banisters, upper-level flooring, partial drywall and flooring in the basement, space for an EV charger in the garage and light fixtures throughout the house. The entire house is carpet-free. Move-in ready and close to all amenities, this is one you don't want to miss! (id:61852)
RE/MAX Escarpment Realty Inc.
514 Jerseyville Road W
Hamilton, Ontario
Welcome to this thoughtfully updated freehold townhome, located just minutes from the historic town of Ancaster and all its amenities. Offering a smart, functional layout, this home is well suited for families seeking low-maintenance living.The updated white kitchen features quartz countertops, a breakfast bar, a large pantry, modern flooring, and quality finishes that create a bright and welcoming space. The home offers two bedrooms plus a bright loft-style office, ideal for working from home or flexible living. A full semi-ensuite bathroom on the second level, a convenient two-piece bath on the main floor, and a three-piece bathroom in the finished basement provide excellent functionality and separation of space. Enjoy new bay windows in both the primary bedroom and living room, freshly painted. A private patio, cosy porch and fully fenced yard for outdoor relaxation. Parking for three cars. Close to all commuter routes. (id:61852)
RE/MAX Aboutowne Realty Corp.
2 - 515 Garner Road
Hamilton, Ontario
Absolutely Stunning Townhomes With Spacious Rooms .2nd Floor Laundry, Open Concept Kitchen/Family Room Quartz Countertop .Lots Of Upgrades, Top To Bottom Hardwood Flooring Garage Access, Close To Highways, Shopping, Schools, Hospital. (id:61852)
Royal LePage Real Estate Services Ltd.
